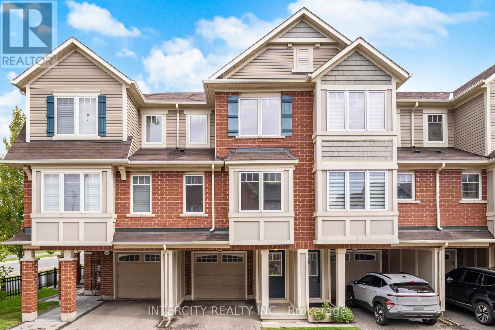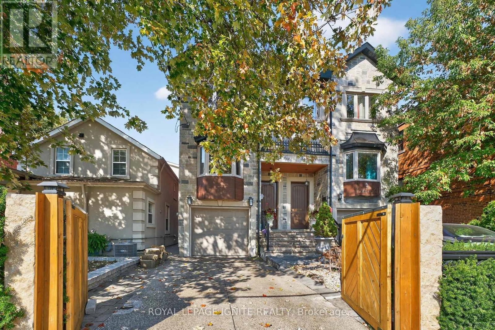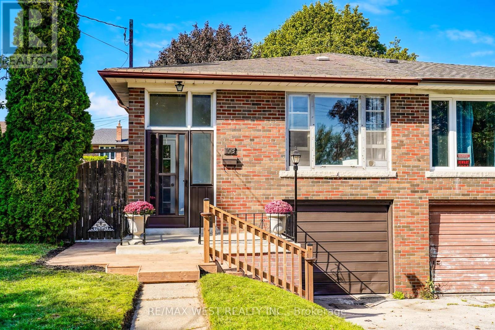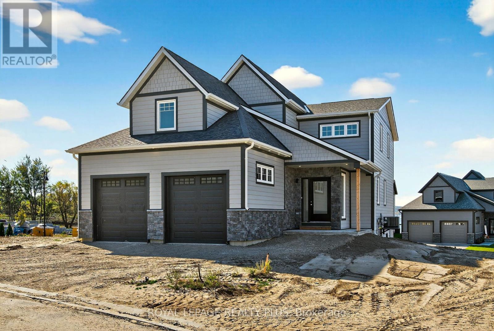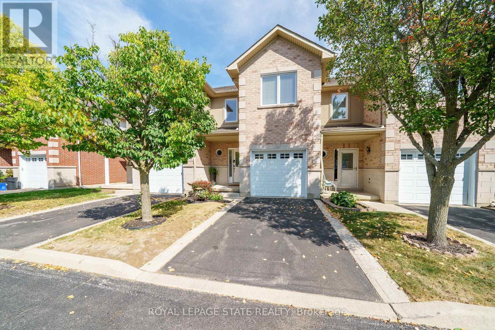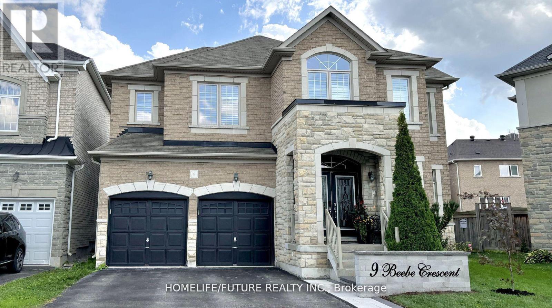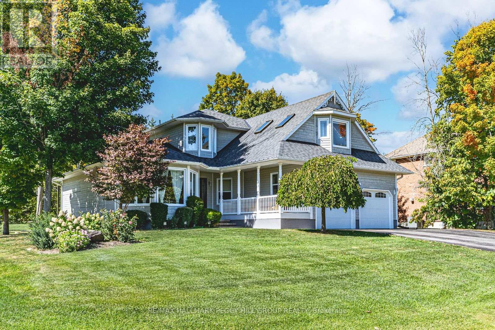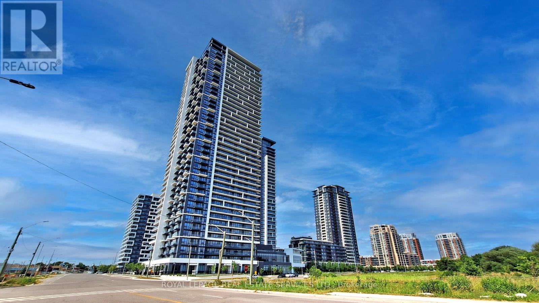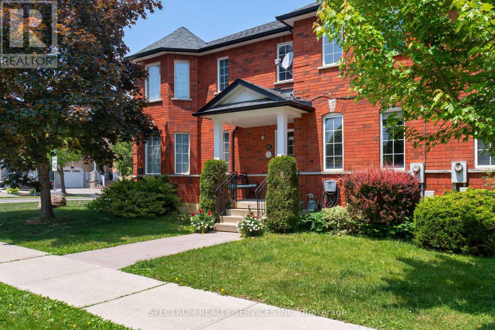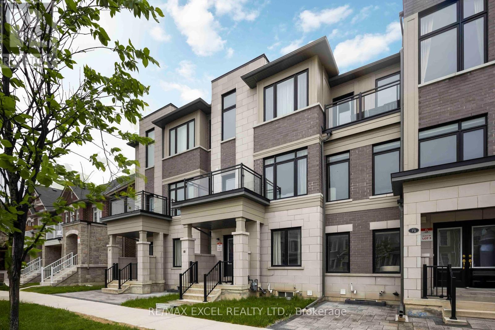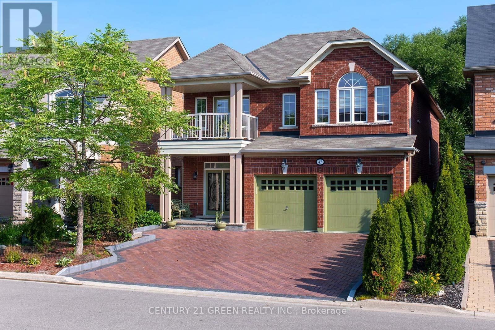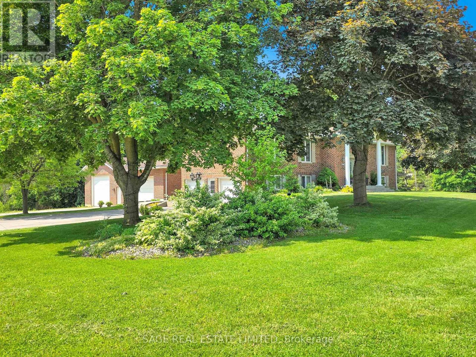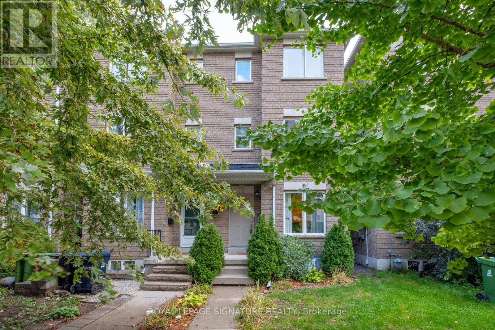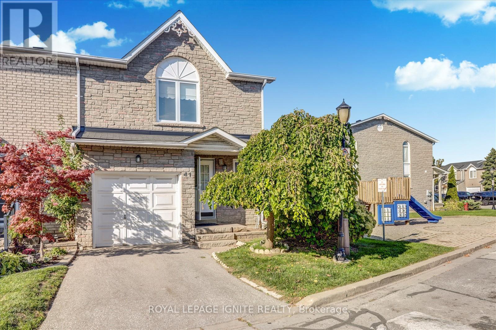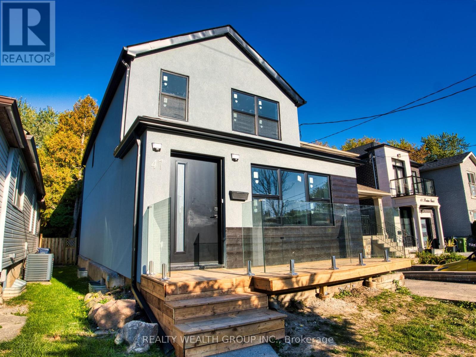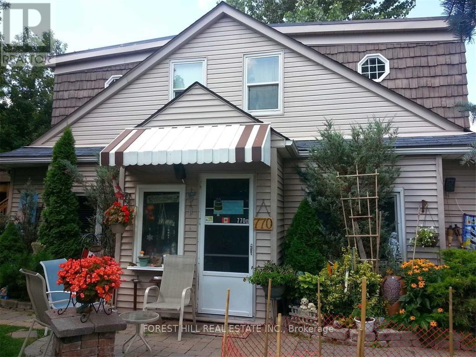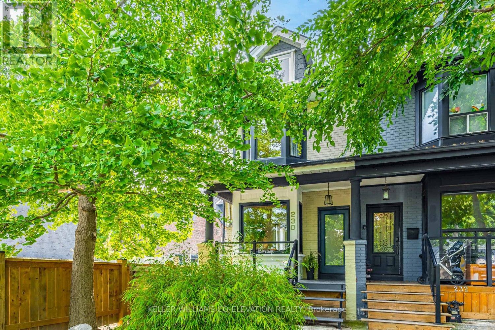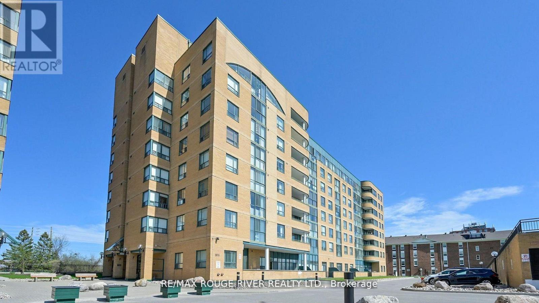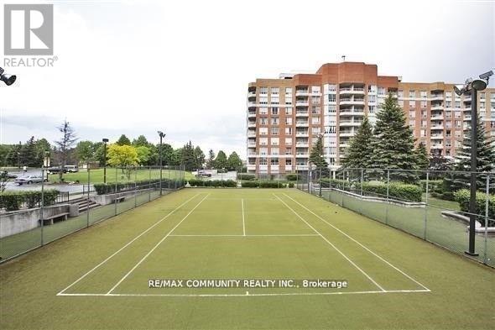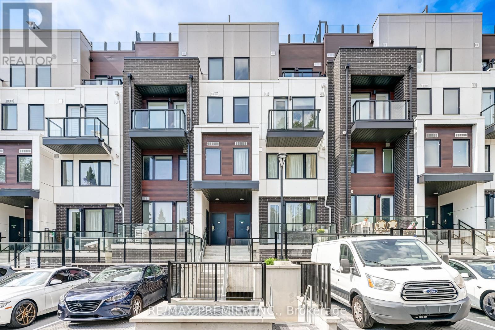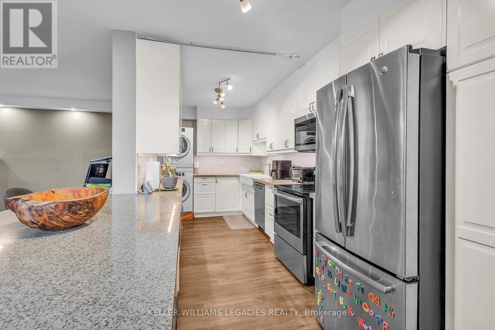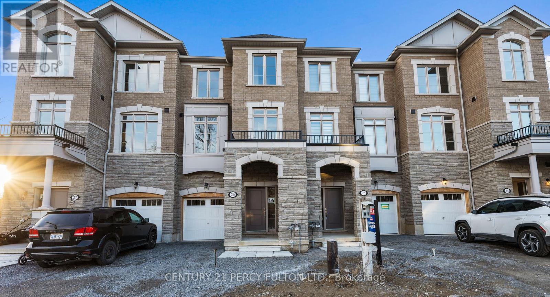36 - 6020 Derry Road
Milton, Ontario
Immaculate Mattamy-Built Townhome! This stunning 3-bedroom, 2.5-bath home offers approx. 1600 sqft of bright, open-concept living in Milton's sought-after Harrison neighbourhood. Freshly painted and backing onto a ravine, it features a modern kitchen with stainless steel appliances, 10-ft ceilings, and oversized windows that flood the home with natural light. The spacious primary bedroom includes a walk-in closet and ensuite. Enjoy separate living and family rooms, an eat-in kitchen with adjoining dining area, and a walk-out to a covered patio and private backyard retreat with ravine views. Plus, a walkout from the basement extends your living space outdoors! A family-friendly layout with 2-car parking adds to the appeal. Ideally located close to top schools, groceries, dining, parks, trails, Milton Hospital, Milton GO, and Highways 401/407. Tenant responsible for rent + utilities. Available immediately. AAA tenants only! (id:53661)
46 Lambton Avenue
Toronto, Ontario
Welcome to 46 Lambton Ave this beautiful semi-detached custom-built home, is centrally located in a quiet neighbourhood. Featuring 3 bedroom and 3 bathroom. This property has been well kept and maintained. Step into a bright kitchen and dining room Step outside to your backyard oasis with a beautiful garden, fruit trees, flowers and celebrate with family gatherings with those you love. It includes a private room that is heated and you can even cook, bake, roast and enjoy the warm seating area or use it to put up your feet and read and relax after a long day at work. Close to major hwy's, 400, 401, 407 and the LRT. box stores, walking distance to schools, transit, place of worship, restaurants, groceries, cafes, and so much more! Don't miss this chance to own a property in a growing area. (id:53661)
108 Pandora Circle
Toronto, Ontario
First Time Offered! Well-Built 3+1 Bedroom Semi-Detached with Garage in Prime Location! Fantastic opportunity to enter a sought-after Scarborough neighbourhood. Functional layout, ready for your personal touches. Enjoy unbeatable convenience: transit, schools (including Cedarbrae Collegiate Institute, Centennial College & University of Toronto -Scarborough Campus), parks (Cedar Brook Park, Lusted Park & Playground), public library, shopping, 5-minute drive to Hwy 401 & Scarborough Town Centre, Scarborough General & Centenary Hospitals. Don't miss your chance to get into this fantastic community! (id:53661)
10 Magazine Street
Penetanguishene, Ontario
Stunning Detached home on premium pie-shaped lot with water views from many windows. Tecumseh "C" Model Home loaded with upgrades and extras; Primary bedroom with large 5-piece ensuite and walk-out to deck, additional 300 sq ft upgrade with 4th bedroom & additional 3 piece bath on upper level. Both levels offer 9' ceilings, 7" baseboards and 3" trim, oak staircase, upgraded 7" white oak engineered hardwood, porcelain tiles, quartz counters including upgraded Cambria on kitchen island and Primary ensuite. Chef's kitchen with centre island, ceiling height cabinets, lots of drawers and walk-in pantry for maximum storage. Sundrenched and flexible open concept layout provides ample space for family and entertaining. Walk out to covered deck from family room with walls of windows. Full unfinished basement with roughed in 3-piece bath and plenty of large above ground windows providing a bright open space to create your dream hangout space. Oversized garage with room for full size vehicles. Walk to historical Town of Penetanguishene, 8 minutes to Midland, 35 minutes to Barrie, 90 minutes to Pearson Airport. Close to Awenda Provincial Park, bike trail at your door with miles to explore on Tiny Rail Trail and beyond. Hike Simcoe Forest Tracts nearby. Play golf or pickle ball at walkable McGuire Park. Enjoy some of the best boating in Ontario; 30,000 Island Archipelago offers endless opportunities. Drop your kayak or paddle board in the Bay for a sunset ride over to Discovery Harbour. Enjoy the relaxed pace of life in a smaller community of friendly residents, abundant recreational options year round and within minutes of all amenities. Come check out the vibrant executive community of Champlain Shores with 2 private parks and rental docks for residents. (id:53661)
36 - 81 Valridge Drive
Hamilton, Ontario
Beautifully appointed townhome in one of Ancaster's finest areas offering 1600 s.q ft. plus a finished basement. Enjoy an open concept floor plan with a large kitchen with ample cabinets & a large breakfast counter with seating. Entertain in style in the bright spacious living room with fireplace & separate dining area with patio doors to a pretty back yard offering serenity and privacy. Enjoy 3 spacious bedrooms, a primary with a walk-in closet and ensuite privilege. This home also features a 2 pc. powder rm, hardwood floors, attached garage with inside entry, charming front porch, updated lighting, shingles ( 2016), furnace, central air (2022), gas hook up for BBQ, large linen closet and so much more. The professionally finished basement includes a large recreation room, 3 pc. bathroom, storage area and more. This home is located in a charming enclave of townhomes with low condo fees. Located close to top-rated schools, parks, conservation trails, and quick highway access. Just move in and enjoy all that Ancaster has to offer! (id:53661)
9 Beebe Crescent
Markham, Ontario
Beautiful Double-Garage Detached Home In A Prime Location. Featuring Hardwood Flooring Throughout The Main And Second Floors, This Home Exudes Warmth And Elegance. The Family Room Offers A Cozy Fireplace, While The Modern Kitchen Boasts Quality Appliances, A Center Island, And A Breakfast Area With A Walk-Out To Fully Fenced Backyard Provides Excellent Privacy. Upstairs, You'll Find Four Spacious Bedrooms, Three With Walk-In Closets, And A Primary Bedroom With A Luxurious 5-PieceEnsuite. Convenient 2nd Floor Laundry Access. All 4 Bedrooms With Windows. The Finished Basement Includes A Living Area, Kitchen, One Bedroom With Its Own 3-Piece Ensuite Bathroom, And a 2 Piece washrrom, A Rough-In For Washer And Dryer. Buroak Public School And Donald Cousin P.S Top Ranging Schools. (id:53661)
3678 Kimberley Street
Innisfil, Ontario
STUNNING 3,700+ SQ FT FAMILY RETREAT STEPS TO LAKE SIMCOE & FRIDAY HARBOUR, SHOWCASING MODERN UPGRADES, SUNLIT OPEN-CONCEPT LIVING, & A RESORT-INSPIRED BACKYARD! Welcome to a captivating home that combines everyday convenience with luxurious living, just a short stroll from Lake Simcoe and Friday Harbours vibrant marina, dining, and shopping, with golf, nature preserves, and South Barries amenities only minutes away. Nestled on a private 0.47-acre treed lot with tidy landscaping and a lush forest backdrop, this home showcases an expansive driveway for 10 vehicles, plus a heated double garage with 220V power and interior access. The backyard oasis is designed for entertaining, complete with a sprawling deck with a pergola, a hot tub, a BBQ gas line, and endless green space. Step inside to a bright and airy layout where oversized windows and walkouts fill the open-concept living and dining areas with natural light, while the kitchen boasts granite countertops, abundant cabinetry, and a breakfast nook with panoramic views. A family room, office, powder room, and laundry further enhance the main floor. Upstairs, retreat to the primary suite with a private sitting room overlooking the trees, dual closets, and a spa-inspired ensuite with a deep soaker tub and a dual vanity. Three additional upper bedrooms, highlighted by a loft bathed in sunlight from skylights, offer versatile living options and are served by a 4-piece bath. The basement extends the living area with a wet bar, a theatre room, two bedrooms, and a full bath. Refined details elevate this home, from hardwood and laminate flooring to heated bathroom floors, complemented by peace-of-mind features such as a 14KV Generac generator, invisible pet fence, newer roof, furnace, A/C, water softener, hot water tank, and an updated sump pump. Offering a rare blend of natural beauty and luxurious comfort, this #HomeToStay delivers a lifestyle that is as inviting as it is unforgettable! (id:53661)
2005 - 38 Water Walk
Markham, Ontario
A large corner unit at 1,045 sq ft with 2 bedrooms + 1 den + 3 washrooms. This fantastic 2-year new unit features a huge balcony offering panoramic views from east, south, and west with 2 parking spaces (tandem) and 1 locker, offering luxury living in the heart of Markham! The well-designed unit boasts a very spacious and functional layout flood with sun-filled, open-concept living and dining room. The modern kitchen, complete with a central island, walks out to a sunny south and west-facing balcony. The primary bedroom offers a luxury 3pc ensuite and his-and-hers closets with south views, while the second bedroom is a very good size with south and east views. An enclosed office provides excellent privacy. Both the modern kitchen and bathrooms are elegantly finished with quartz countertops. Residents can enjoy from sunrise to sunset views throughout the day. The building offers top-tier amenities, including an indoor pool, gym, sauna, library, and multipurpose room, ensuring a comfortable and convenient lifestyle. Convenience is paramount, with Whole Foods, LCBO, gourmet restaurants, VIP Cineplex, GoodLife Fitness, Downtown Markham, and Main St. Unionville all nearby. Public transit is right at your doorstep, with easy access to Highways 404 and 407, plus a short drive to Unionville GO Station for seamless commuting. (id:53661)
43 Railway Street
Vaughan, Ontario
ATTENTION INVESTORS AND END USERS!!! Discover The Charm And Potential Of This Raised Bungalow Nestled On A Generous 51.48 x 198 Foot Lot In The Heart Of Maple. This Home Features 2 Bedrooms(Originally 3) 2 Bathrooms, A Bright Family Room, Dining Room, And A Versatile Dedicated Room Which Can Be Used For An Office Or Living Room. The Expansive Lot Provides Exceptional Outdoor Space With Endless Possibilities For Gardening, Recreation, Or Future Development. Perfectly Situated In A desirable Neighbourhood Close To Schools, Parks, Shopping, The Go Train And Transit. This Property Is An Excellent Opportunity For Families And Investors Looking To Create Their Dream Home In A Prime Location. (id:53661)
66 Decoroso Drive
Vaughan, Ontario
Beautifully Laid out Freehold Townhome in Sonoma Heights!Whether you're upsizing, downsizing, or starting fresh, this stylish townhome fits your lifestyle. Featuring a bright open-concept main floor with crown moulding, upgraded trim, and a renovated kitchen with direct access to a private yard and double detached garage via a custom mudroom.Upstairs offers 3 spacious bedrooms, including a primary suite with walk-in closet and new 3-pc ensuite. Durable laminate and ceramic flooring throughout. The finished basement adds versatility with a large rec room, second kitchen with laundry, soundproofing, 2-pc bath, and plenty of storage ideal for multigenerational living or a home office. (id:53661)
69 William F Bell Parkway
Richmond Hill, Ontario
Discover refined living in this spacious 4-bedroom, 5-bathroom home featuring a finished basement and over 2,500 sq. ft. of elegant living space. Newly done interlocking in the front yard. Enjoy bright, open-concept living with 9 ceilings on both the main and second floors, and beautiful hardwood flooring throughout. Benefit from direct access from the double car garage and ample storage throughout.Top-Ranked Schools Nearby: Our Lady Help of Christians Catholic Elementary School: This school has impressive rankings, including 3rd out of 85 in Grade 6 within the York Catholic District School Board and 52nd out of 3,324 in Ontario for Grade 6 performance. Richmond Green Secondary School: Recognized for its strong academic performance, this school boasts a 5-year average percentile score of 84, placing it among the top schools in the region. Situated just steps away from supermarkets, shopping centers, restaurants, community centers, and parks. Enjoy quick access to Highway 404, making commuting a breeze. Experience the perfect blend of luxury, convenience, and top-tier education in this exceptional townhome. (id:53661)
47 Ironbark Court
Vaughan, Ontario
CUSTOM REMINGTON MASTERPIECE ON PRIVATE RAVINE COURT . Absolutely Stunning, Customized Home, Nestled On A Premium Ravine Lot In One Of The Areas Most Private And Prestigious Courts. With Hundreds Of Thousands Spent On Upgrades And Custom-Designed Finishes, This Home Offers Over 4,000 Sq. Ft. Of Living Space, Including The 2-Bedroom Basement Apartment With Separate Entrance Ideal For In-Laws, Guests, Or Additional Income Potential. Office/Den Can Be Used As A 7th bedroom. Primary Retreat With A 5-piece Spa-Inspired Ensuite, Double Granite Vanity Sink , Walk-In Closet, And Ravine Views, Second Floor Balcony For Your Morning Coffee Or Evening Unwind. Great Room With Open-Concept Layout Overlooking To The Family Room. Eat-In Chef's' Kitchen With Granite Countertops, Centre Island, Double Sink With Garburator. Family Room With Cathedral Ceiling, Fireplace, And Breathtaking Ravine Views. Large Foyer & Grand Entryway . Pot Lights & Hardwood Floors Throughout . Fully Interlocked Front & Backyard Oasis , Featuring A Spa Retreat, All Backing Onto Serene, Lush Greenery. This Home Is Perfect For discerning Buyers Seeking Privacy, Space, And Elegance . Rarely Does A Property Like This Come To Market! (id:53661)
15240 12th Concession
King, Ontario
Stunning Custom-Built Raised Bungalow & Heated Shop with 2558 Sq Ft . + 544 Sq Ft lower level in King Township!This thoughtfully designed home is built with exceptional attention to detail. Nestled in the heart of King Township, this home is ideal for aging in place, offering both luxury and functionality in a serene country setting.Boasting 3 spacious bedrooms and 2 spa-inspired bathrooms, this home features an open-concept main floor with gleaming hardwood floors throughout. The chefs kitchen is a showstopper, complete with custom cabinetry, stainless steel appliances, a large island, and stone countertops. The bright and airy living and dining areas are enhanced by built-in cabinetry, a cozy fireplace, and large sun-filled windows. Step out onto the covered porch overlooking the charming courtyard, perfect for morning coffee or evening relaxation.The fully finished lower level is just as impressive, offering a large family room with a fireplace, custom built-ins, and a walkout to a deck and landscaped garden. With a separate entrance, this space is ideal for extended family, an in-law suite, or a private guest retreat. Ample storage throughout ensures a clutter-free living experience.What truly sets this property apart is the rare 3102 total sq. ft. heated shop ,a dream space for car collectors, hobbyists, or home-based business owners. Featuring multiple entrances, a dedicated office, a rough-in for a 3-piece bathroom, and a full lower level, this shop offers endless possibilities. The separate driveway and additional parking for 20+ vehicles make it perfect for those needing extra space.Located minutes from Bolton and Nobleton, with easy access to major highways, top-rated schools, and all amenities, this private country retreat seamlessly blends modern finishes with timeless charm. Don't miss this one-of-a-kind opportunity. Book your private tour today! (id:53661)
21 Trent Avenue
Toronto, Ontario
Welcome to this spacious and immaculate 3+1 bedroom semi-detached home set in the most convenient location. With an income potential this home features hardwood floors, main floor laundry, powder room, large eat-in kitchen with granite countertops and stainless steel appliances. The second level offers two large bedrooms with a 4pc bathroom. Additional privacy is offered on the 3rd level where the Primary bedroom has a large closet and a 5pc bathroom. Perfect home office with a skylight offers you space to set up your work from home scenario or it could work as a children's playroom. The finished basement has a separate in-law suite with it's own separate entrance. There is also an additional laundry, kitchen and a large bedroom. 4pc bathroom finishes this lovely suite. You'll also love the fact there are 2 parking spots. Walk to everything and grab the GO train in a short walk from your home. This place shines and we can't wait for you to see it in person. (id:53661)
41 - 1345 Altona Road
Pickering, Ontario
Welcome to this beautiful end-unit condominium townhome nestled in the peaceful enclave of The Gates of Pickering. Boasting a timeless stone exterior from front to back, this home offers both charm and durability. Step inside to find gleaming hardwood floors flowing through the open-concept living and dining areas, highlighted by a cozy gas fireplace perfect for family gatherings or entertaining guests. The spacious eat-in kitchen features a bright breakfast area with a walkout to a private deck and fenced yard, ideal for outdoor dining and relaxation. The sun-filled primary bedroom offers generous space and a bright south exposure, creating a warm and inviting retreat. Located just minutes from shopping, schools, parks, public transit, and major highways, this home blends comfort, convenience, and community living. Newly renovated kitchen with brand new appliances and newly renovated washrooms (id:53661)
47 Preston Street
Toronto, Ontario
Discover a fully renovated gem in one of Torontos most sought-after neighbourhoods, where modern craftsmanship meets timeless character. This 3-Bed & 2-Bath detached home has been extensively upgraded throughout, offering quality upgrades worth approx. $100K and showcasing exceptional details. Perfectly set among custom homes, it combines classic charm with contemporary comfort in a family-friendly, highly desirable community. Arrive to a newly built front porch that adds a curb appeal before entering the main floor, which welcomes you with a spacious foyer featuring pot lights and a smooth flow into a bright living and dining area, perfect for entertaining or family gatherings. Spacious kitchen area offers both functionality and privacy, featuring a new sliding door walk-out to the newly built deck and fully fenced backyard that provides privacy, comfort, and space for entertaining or quiet evenings. Backyard shed adds extra storage. Updated bathroom on main level adds everyday convenience. Upstairs, you'll find 3 bedrooms and an updated bathroom, creating family-friendly layout. Throughout the home, you'll find fully upgraded flooring, with hardwood throughout the living & dining area and 2nd level, complemented by ceramic tile in the kitchen, foyer, and bathrooms for lasting style and function. Fully upgraded kitchen features custom marble countertops, a designer ceramic backsplash, new faucet and stove, freshly painted cabinets, and pot lights that enhance its refined design. The home has been fully painted and features all-new lights, creating a bright and refreshed atmosphere throughout. Additional upgrades include new doors and windows, new stucco exterior and gutters, all reflecting meticulous attention to detail. Located just minutes from Lakeshore, Highview Park and schools. Easy access to the beach, Scarboro GO, Subway, Bluffs, shops, cafés, and restaurants. Experience the perfect combination of modern upgrades, lasting quality, and prime Toronto living! (id:53661)
770 Morrish Road
Toronto, Ontario
Attention Investors, Builders, and Visionary Buyers! An incredible opportunity under POWER OF SALE at the end of a quiet cul-de-sac in this area highly sought-after. A unique property that features two separate homes with two driveways, offering a total of three self-contained, income-generating units suitable for multi-family living or rental potential. With ample parking for vehicles, boats, or trailers. The possibilities are endless, build new homes, sever the lot, expand, or simply enjoy steady rental income while planning your next move. Do not miss your chance to unlock the potential (id:53661)
230 Ashdale Avenue
Toronto, Ontario
This is more than a house. Its a home in a thriving community, lovingly cared for by the same owner for over 25 years. Welcome to 230 Ashdale Avenue, an exceptionally bright and inviting 3-bedroom, 2-bathroom end-unit semi that offers the perfect blend of character, comfort, and modern updates in one of Torontos most sought-after neighbourhoods. With high ceilings and natural light streaming in from three sides, the home feels open and airy. The main floor flows seamlessly between the living and dining areas, making it ideal for both everyday living and entertaining. The newly renovated kitchen is a dream for the home cook, featuring a gorgeous terrazzo countertop and abundant storage. Upstairs, you'll find three generously sized bedrooms, including a sun-filled primary retreat and an updated bathroom with heated flooring. The smartly finished lower level adds even more versatility, with space for a family room and home office. Complete with a full bathroom and separate entrance for a potential in-law suite. With no house to the south, you'll enjoy added windows, extra light, and a lush private outdoor space, perfect for relaxing or hosting friends. Located in vibrant Leslieville you're surrounded by trendy shops, cafés, restaurants, top-rated schools, parks and just steps to the beach. Easy access to transit, downtown, and the motorway. This is the one you've been waiting for. (id:53661)
507 - 1655 Pickering Parkway
Pickering, Ontario
Welcome to 1655 Pickering Pkwy # 507 ...A Spacious & Upgraded 2+1 Bedroom Condo w/ Spectacular Views & Premium Amenities! Boasting a recently renovated 2 pc bathroom, along w/ other high end upgrades, this end-unit condo offers a perfect blend of comfort, convenience, & style. Located right off Highway 401, this sun-filled unit features...An expansive primary bedroom w/ a walk-in closet & renovated 4-piece en-suite, Upgraded 2-piece powder room w/ modern finishes, Bright solarium/den with stunning city line views perfect for a home office, Spacious living & dining areas with sunset golden hours at dusk, Renovated kitchen w/ full-sized appliances overlooking the cozy living room, Large foyer w/ pot lights & updated lighting throughout, In-unit washer & dryer in a separate laundry area... Take a look at the Building Features...Clean, quiet, & well-managed, a community with a mature, respectful demographic, Dog-friendly building, Newly modernized elevators (April 25'). 1655 Pickering Pkwy has Great Amenities:...sauna, pool, fitness centre, guest suites, squash courts, party & meeting rooms, underground parking, & guest parking. Another luxury of 1655 Pickering Pkwy is the abundant green space & gardens surrounding the unit. This Condo has an unbeatable location, take a look at all it has to offer... 25-min. walk to Pickering Town Centre, Cineplex VIP, Jack Astors, 4-minute drive to Chestnut Hill Rec Centre & Pickering City Hall, nearby park w/ playgrounds, sports courts, & a 1.2 km track, Steps to Walmart, LCBO, Dollarama, Rona, Goodlife Fitness, Close to No Frills, & Loblaws, and 4 mins to Frenchmans Bay, 8-minute drive to Pickering Casino Resort, we are also On the school bus pickup route. Also, Enjoy local fireworks views on Victoria Day and Canada Day right from your 5th-floor windows! Only 5km to Riverside Golf Course and 1km to Pickering Playing Fields. Such a beauty of a condo, sunlit layout, spacious unbeatable walkability, come take a look! (id:53661)
8 Burnview Crescent
Toronto, Ontario
Breathtaking four-bedroom home, nestled among majestic mature trees on a highly sought-after street. Lovingly cared for by the same family for two generations, its bright and airy interior maintains some of the original charm, blended with modern updates. The private fenced yard is a picturesque haven, featuring a spacious deck and a serene pond that creates a tranquil oasis, perfect for relaxation and rejuvenation. Imagine sipping your morning coffee or enjoying a family barbecue in this peaceful setting. Strategically located near Hague Park, schools, public transit, and the hospital, this property offers the ultimate blend of convenience and charm. Walk to TTC, Eglinton GO, and Metrolinx McCowan & Lawrence Station (coming soon). Move-in ready! A clean home inspection report is available upon request, providing peace of mind. Don't miss this rare opportunity schedule a viewing today and make this stunning property yours! (Staging removed). (id:53661)
1110 - 430 Mclevin Avenue
Toronto, Ontario
Two BR, Two WR, Open balcony, exclusive locker, ensuite laundry and Two U/G Parking. Laminate flooring, Fresh painting and move in condition. Close to schools, recreation center, library, park and mall. TTC within steps connecting to Scarborough town center and hwy 401 within minutes. (id:53661)
8 - 1479 O'connor Drive
Toronto, Ontario
This Spacious 2-Storey Unit Offers 1,005sqf Of Modern Living With 2 Bright Bedrooms, 2 Full Bathrooms, Plus A Convenient 2-Pc Bath. The Open-Concept Living And Dining Area Flows Seamlessly To A Private Balcony, Perfect For Relaxing Or Entertaining. Features Include Laminate Flooring Throughout, A Stylish Kitchen With Stainless Steel Appliances, A Gas Stove, And Quartz Countertops. The Unit Comes With Parking And A Locker. Enjoy A Fantastic Location With TTC At Your Doorstep, Minutes To Hwy 404 & 401, The Upcoming Eglinton LRT, Eglinton Square Shopping Centre, Shops At Don Mills, Parks, Schools, And So Much More. (id:53661)
2001 - 1 Massey Square
Toronto, Ontario
Nestled in Crescent Town neighbourhood, this stunning, fully renovated 2-bedroom condo at 1 Massey Square offers modern upgrades and exceptional value. Situated on a higher floor, this bright and spacious home features new Engineered Vinyl throughout, a beautifully renovated kitchen with quartz countertops, stainless steel appliances, an extended cabinetry, and a stylish backsplash. Additional highlights include a newly updated washroom, pot lights, in-suite laundry. Residents enjoy premium amenities such as a gym, indoor swimming pool, sauna, basketball, squash courts, and 24-hour security. Just steps from Victoria Park Subway Station, schools, daycares, shopping plazas, pharmacies, clinics, parks, and more, this condo offers unmatched accessibility and is only 20 minutes from downtown Toronto. Don't miss this move-in ready gem in a vibrant, family-friendly community! $673 - Annual Fee -Appliance usage (dish washer, dryer, washer, 2 Lockers) (Annual fee can be lowered if buyers do not wish to have lockers included) Currently no air conditioning unit in unit, if added, a fee would be added to annual fee $867.00 Monthly (maintenance) - Hydro, water, heat, cable, common area maintenance, Free membership to community center, 1 Parking Spot (monthly fee can be lowered if buyers do not wish to have parking spot included) Discount with Bell Internet 60% offLaundry ensuite and also access to buildings laundry room in basement of building (id:53661)
26 Coote Court
Ajax, Ontario
Come live in this one year new home spanning 2053sq. ft. It boasts three bedrooms, four bathrooms, and a versatile den on the main floor that opens up to the backyard. The den can serve as an office, gym, bedroom, playroom, and more. The kitchen is equipped with stainless steel appliances, quartz countertops, upgraded cabinets, an extended breakfast bar provides the perfect spot for busy mornings. Hardwood floors grace the entire second floor and third-floor hallway. The primary bedroom features a 4pc ensuite with pot lights, an upgraded glass shower, a walk-in closet, and a balcony. The home also boasts super spacious bedrooms and large windows throughout, flooding the space with natural light. Located conveniently close to Riverside Golf Course, a brand-new plaza with various restaurant options, grocery stores such as Walmart and Costco, 5 minute drive to 401 and 407, Ajax Go station right around the corner, and so much more!! (id:53661)

