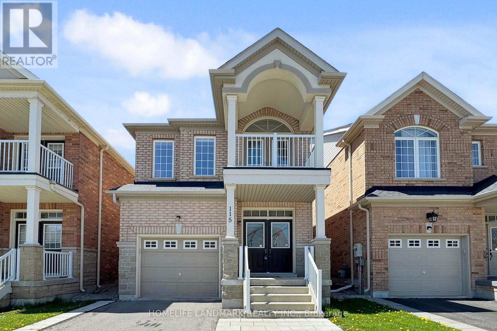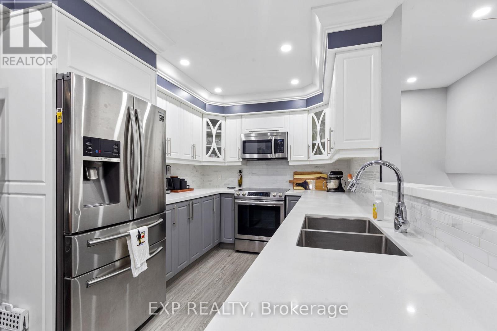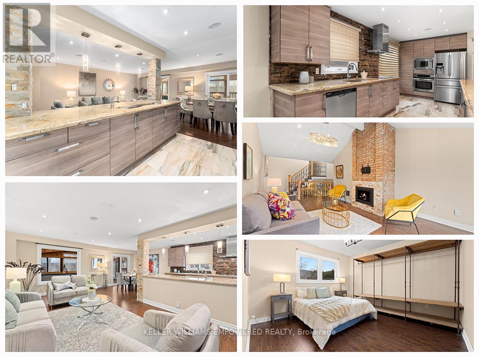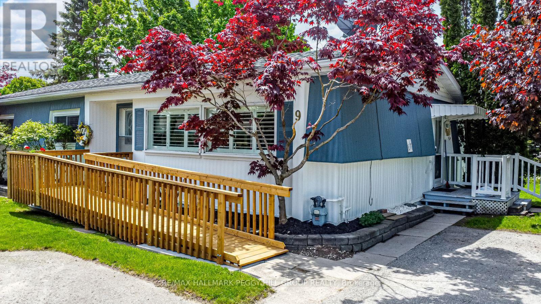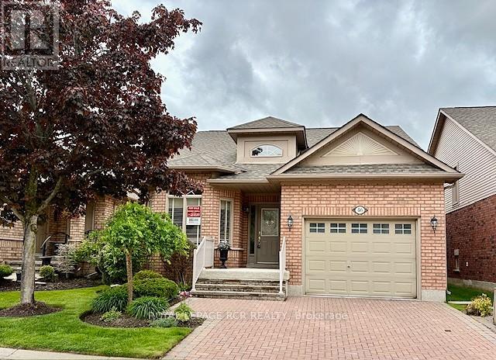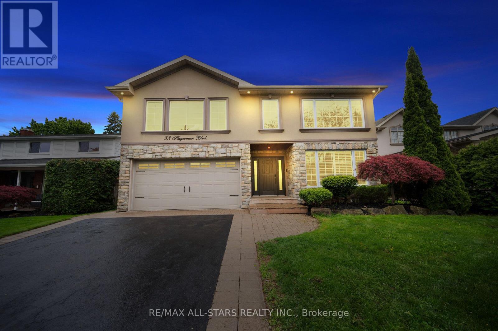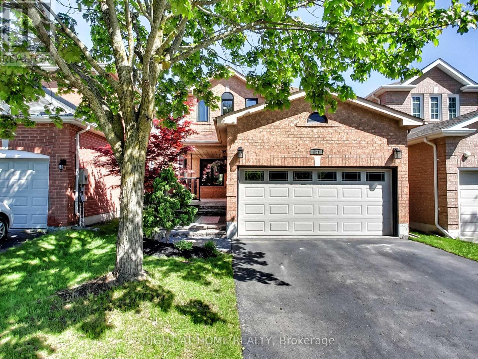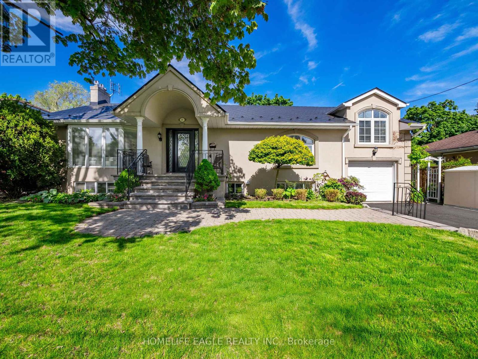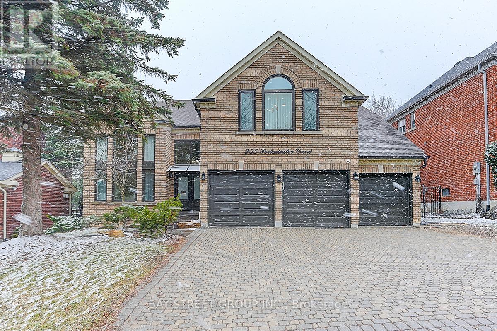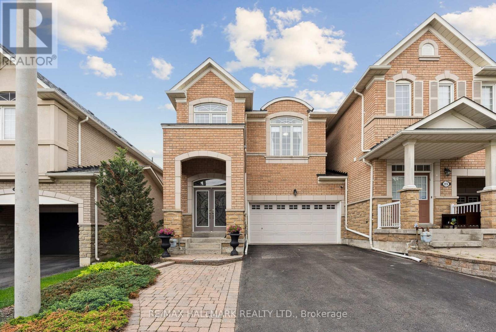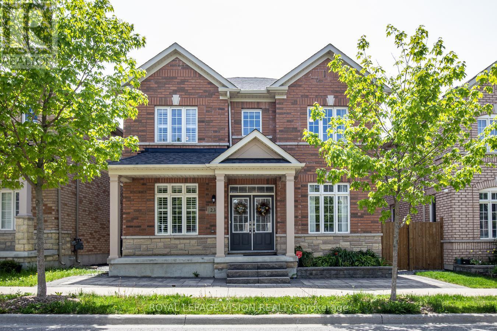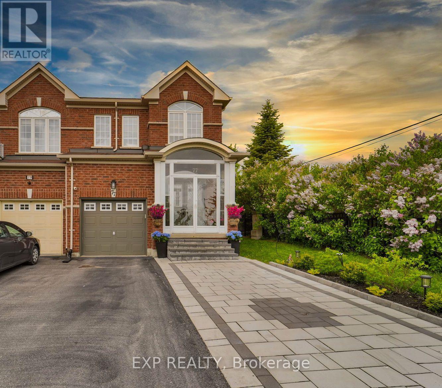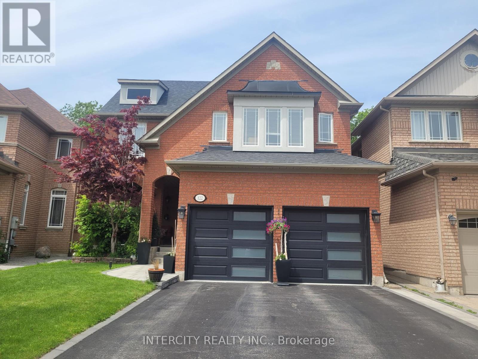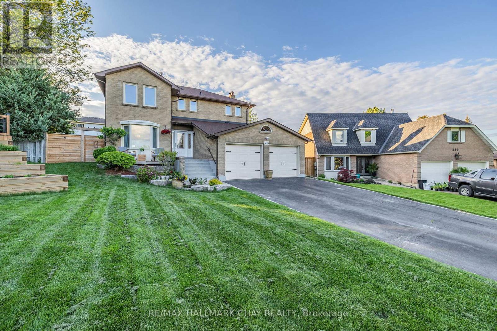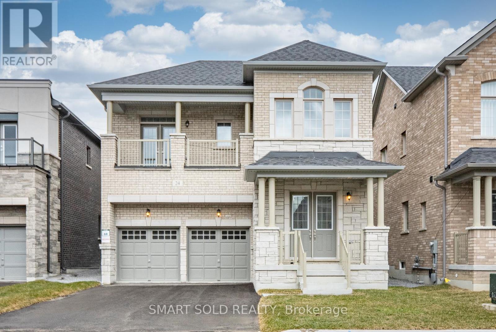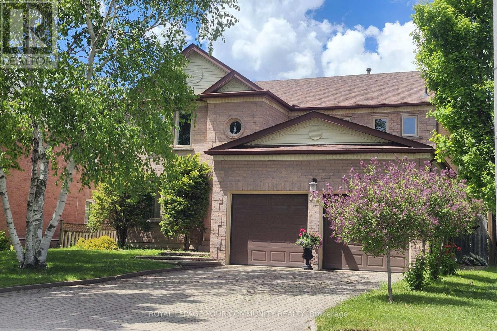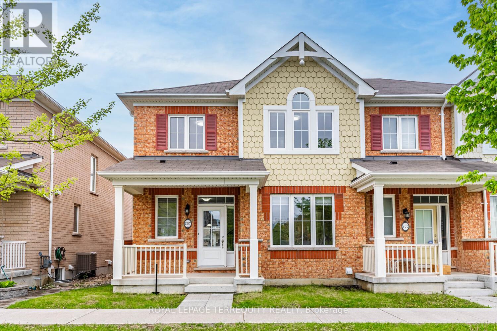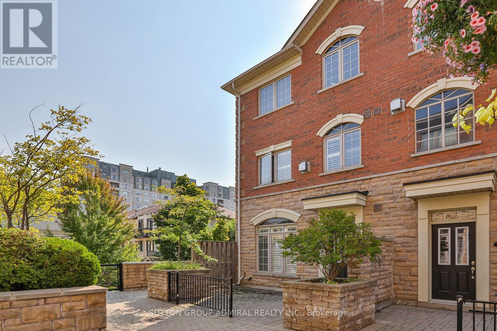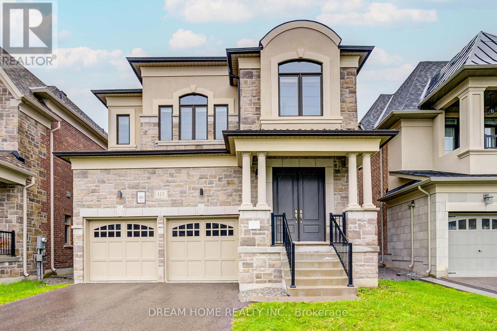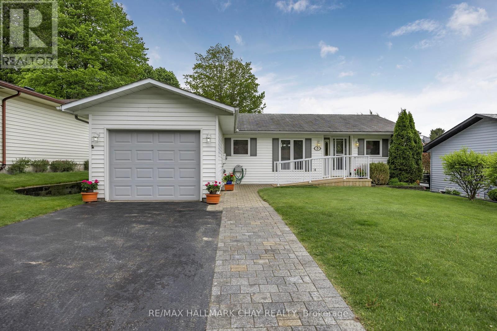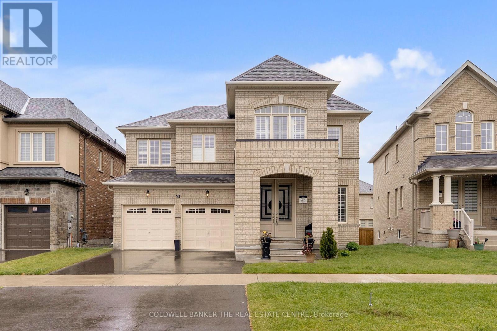109 Downing Boulevard
Vaughan, Ontario
Beautiful family home in high demand Thornhill Flamingo Neighbourhood Location! Well proportioned space and properly appointed principal rooms, main level living room, laundry room, dining room with direct access to updated kitchen with walk out to garden, complete with a large family room. The Upper level features 4 bedrooms with a spacious primary bedroom with walk in closet and ensuite. Finished basement includes large open concept rec room. Main level Laundry room offers direct access to double car garage. Amazing storage throughout. Many options to move in as is or enhance with your own imagination. Perfect opportunity in a beautiful family neighbourhood on a quiet street. Great proximity to parks, schools, public transportation, shopping & more. (id:53661)
115 Big Hill Crescent
Vaughan, Ontario
Breathtaking 4-Bedroom F-U-L-L-Y Detached Home Nestled On A Quiet, Family-Friendly Crescent In Patterson! This Delightful Home is the Ideal Starter for First-Time Buyers or Young Families, Offers 2500+ Sq Ft Luxury Living Space (1,900 Sq Ft Above Grade); Stunning Open Concept Main Floor, Filled With Natural Light; Custom Kitchen With Large Double Sink (2023), Counters With Stone Backsplash & Stainless Steel Appliances; Inviting Family Room with Gas Fireplace; Formal Dining and Living Room; Premium Hardwood Floors (2023) Throughout 1st & 2nd Floors; Pot Lights (2023); Oak Stairs (2023); All Bathrooms Upgraded with New Vanities, Sinks and Toilets(2023); Primary Retreat With 4-Pc Spa-Like Ensuite; 4 Large Bedrooms; Professionally Finished Basement (2023) With Open Living Space, A Bedroom Perfect As Nanny or In-law Suite, Cabinet Space and Built-in Shelves, 3-Pc Bath; Fully Fenced Yard With Luxurious Patio. Just Steps To Maple GO Station, 30-Min Commute to Downtown, Walmart, LCBO, Grocery Stores, Top Schools, Parks, Community Center, Library & Public Transit! Book Your Showings Today. Move In and Enjoy This Gorgeous Home and Family-Friendly Neighborhood. (id:53661)
293 Milestone Crescent
Aurora, Ontario
Welcome to 293 Milestone Crescent, a beautifully remodelled home that has been meticulously maintained, offering the perfect blend of modern upgrades and timeless charm. The spacious layout features updated finishes throughout, including a stylish kitchen, refreshed bathrooms, and new flooring, making it a move-in-ready gem for you and your family. Conveniently located just minutes from a GO station, this home is ideal for commuters, ensuring quick and easy access to downtown and beyond. You'll also enjoy being close to major highways, shopping centres, parks, and highly-rated schools, providing everything you need for a comfortable lifestyle right at your doorstep. Whether you're relaxing in the bright, open living areas or enjoying the peaceful, family-friendly neighbourhood, this home offers both comfort and convenience. Don't miss the opportunity to make this beautifully remodelled property yours! (id:53661)
Main & Upper - 197 Stephen Street
Richmond Hill, Ontario
Welcome to a charming 3 bedroom & 3 bathroom Home in the heart of Richmond Hill, offering the perfect combination of comfort & convenience. Upon entering the property, you'll find beautiful hardwood flooring & pot lights throughout. Guests are greeted in the vast living area overseeing the modern kitchen as your favorite music plays via the built-in speakers. The Custom Kitchen features chic tile flooring, granite countertops, built-in stainless steel appliances, modern cabinetry, two sinks, and an expansive center island with bow river undermount sink; the perfect area for guests to socialize and drink their Martinis. Dining area leads out to a cozy garden sunroom providing even more of a unique entertainment area to host fun parties! A separate cheerful family room is situated on the middle floor with a bay window allowing for plenty of light. Above the gas fireplace, you'll find a built-in TV mount for TV entertainment and making cherished memories by the warm fireplace. Stepping to the 2nd floor you'll find the bright primary bedroom with its chic 5 piece ensuite, 2nd bdrm has access to a nice 3 piece semi-ensuite and 3rd bdrm features its own shopping inspired rack. Step outside into the backyard to enjoy the fresh air & BBQs in the spacious, lush and fully fenced area. The built-in 1 car garage with access to the house & the 2 car driveway have space for all family vehicles. Located in the vibrant North Richvale neighborhood, you'll enjoy easy access to parks, trails and fields such as Richvale Athletic Parks & Community Center/Pool. Nearby you'll find Hillcrest Mall for a premier shopping and dining experience. Families will also appreciate the close proximity to schools, such as to Ross Doan PS, Roselawn PS, Langstaff SS and Alexander MacKenzie HS for the IB program. (id:53661)
197 Stephen Street
Richmond Hill, Ontario
Welcome to a charming 3+1 bedroom & 4 bathroom Home in the heart of Richmond Hill, offering the perfect combination of comfort & convenience. Upon entering the property, you'll find beautiful hardwood flooring & pot lights throughout. Guests are greeted in the vast living area overseeing the modern kitchen as your favorite music plays via the built-in speakers. The Custom Kitchen features chic tile flooring, granite countertops, built-in stainless steel appliances, modern cabinetry, two sinks, and an expansive center island with bow river undermount sink; the perfect area for guests to socialize and drink their Martinis. Dining area leads out to a cozy garden sunroom providing even more of a unique entertainment area to host fun parties! A separate cheerful family room is situated on the middle floor with a bay window allowing for plenty of light. Above the gas fireplace, you'll find a built-in TV mount for TV entertainment and making cherished memories by the warm fireplace. Stepping to the 2nd floor you'll find the bright primary bedroom with its chic 5 piece ensuite, 2nd bdrm has access to a nice 3 piece semi-ensuite and 3rd bdrm features its own shopping inspired rack. The basement features privacy as a separate self sufficient 1 Bdrm unit with its own living room with a gas fireplace, dining room, kitchen, bath and laundry set. Step outside into the backyard to enjoy the fresh air & BBQs in the spacious, lush and fully fenced area. The built-in 1 car garage with access to the house & the 4 car driveway have space for all family vehicles. Located in the vibrant North Richvale neighborhood, you'll enjoy easy access to parks, trails and fields such as Richvale Athletic Parks & Community Center/Pool. Nearby you'll find Hillcrest Mall for a premier shopping and dining experience. Families will also appreciate the close proximity to schools, such as to Ross Doan PS, Roselawn PS, Langstaff SS and Alexander MacKenzie HS for the IB program. (id:53661)
197 Stephen Street
Richmond Hill, Ontario
Welcome to a charming 3+1 bedroom & 4 bathroom Home in the heart of Richmond Hill, offering the perfect combination of comfort & convenience. Upon entering the property, you'll find beautiful hardwood flooring & pot lights throughout. Guests are greeted in the vast living area overseeing the modern kitchen as your favorite music plays via the built-in speakers. The Custom Kitchen features chic tile flooring, granite countertops, built-in stainless steel appliances, modern cabinetry, two sinks, and an expansive center island with bow river undermount sink; the perfect area for guests to socialize and drink their Martinis. Dining area leads out to a cozy garden sunroom providing even more of a unique entertainment area to host fun parties! A separate cheerful family room is situated on the middle floor with a bay window allowing for plenty of light. Above the gas fireplace, you'll find a built-in TV mount for TV entertainment and making cherished memories by the warm fireplace. Stepping to the 2nd floor you'll find the bright primary bedroom with its chic 5 piece ensuite, 2nd bdrm has access to a nice 3 piece semi-ensuite and 3rd bdrm features its own shopping inspired rack. The basement features privacy as a separate self sufficient 1 Bdrm unit with its own living room with a gas fireplace, dining room, kitchen, bath and laundry set. Step outside into the backyard to enjoy the fresh air & BBQs in the spacious, lush and fully fenced area. The built-in 1 car garage with access to the house & the 4 car driveway have space for all family vehicles. Located in the vibrant North Richvale neighborhood, you'll enjoy easy access to parks, trails and fields such as Richvale Athletic Parks & Community Center/Pool. Nearby you'll find Hillcrest Mall for a premier shopping and dining experience. Families will also appreciate the close proximity to schools, such as to Ross Doan PS, Roselawn PS, Langstaff SS and Alexander MacKenzie HS for the IB program. (id:53661)
12 Davidson Road
Aurora, Ontario
Renovated full-brick bungalow in highly sought-after Southeast Aurora! Ideally located just steps to schools, parks, Yonge Street, and public transit. This bright and spacious home features an open-concept living and dining area with an updated eat-in kitchen with stainless steel appliances, and generously sized bedrooms with an upgraded main bath.The fully finished lower level offers a separate entrance to a beautifully updated one-bedroom in-law suite, complete with a modern kitchenette with stainless steel appliances, a large living/dining area, a spacious 4th bedroom with sitting area, and a full 4-piece bathroom, laundery and utility room area with potential to convert into a 5th bedroom.Perfect for multi-generational living or income potential. Move-in ready and located in one of Auroras most desirable neighbourhoods! (id:53661)
158 Dale Crescent
Bradford West Gwillimbury, Ontario
Top 5 Reasons You Will Love This Home: 1) Executive, custom-built bungaloft in an exclusive estate neighbourhood, perfectly positioned andbacking onto greenspace for ultimate privacy 2) Exquisite attention to detail and design with coffered ceilings, wainscoting throughout, andhigh-end finishes at every corner including a Sonos speaker system running throughout the home including the exterior as well 3) Extensivelandscaping featuring a sparkling inground saltwater pool with a new liner, a convenient outdoor bathroom, a covered concrete porch, aninground sprinkler system, an e collar dog fence, and an abundance of tranquility for outdoor relaxation or entertaining 4) Opulent primary suiteboasting two oversized closets and a spa-like ensuite, thoughtfully designed for indulgent relaxation 5) Loft showcases a media room, while theimpressive seven-car garage features a lift, offering endless possibilities for storage, entertainment, or a dream workspace. 4,578 sq.ft plus anunfinished basement. Age 11. Visit our website for more detailed information. (id:53661)
31 King Street W
Uxbridge, Ontario
This beautifully maintained 1 1/2 - storey detached home offering 3 bedrooms and 3 bathrooms is the perfect choice for first-time buyers, investors, or entrepreneurs looking for a unique property in the heart of Uxbridge. With a C3 commercial design, this home doesn't just offer a warm and stylish living space, it also unlocks endless potential for a home-based business or income-generating venture. Step inside to discover a thoughtfully renovated interior that blends modern updates with timeless character. A freshly updated mudroom offers a practical and stylish transition space, keeping the home tidy while adding extra storage and organization. The cozy living space is anchored by a stunning fireplace, perfectly framed by a shiplap accent wall that adds a touch of farmhouse chic. This warm and inviting area is ideal for relaxing evenings or entertaining guests in style. The newly renovated kitchen boasts contemporary finishes, upgraded cabinetry, and quality appliances ready for you to cook, entertain, and enjoy. One of the standout features of the home is the gorgeous front porch, perfect for morning coffee or unwinding after a long day. Its charming curb appeal adds character and creates an inviting welcome for both the homeowner and guests. What sets this property apart is its commercial zoning, allowing for a wide range of potential uses. Whether you're looking to run a professional office, boutique, studio, or simply hold onto a valuable piece of mixed-use real estate, the opportunities here are vast. This home is situated in a prime location, providing a peaceful retreat while still being close enough to the heart of Uxbridge to enjoy its vibrant community. Uxbridge is known for its friendly atmosphere, excellent schools, and beautiful surroundings, making it the perfect place to raise a family or settle down for those who appreciate the balance of suburban tranquillity and proximity to city amenities. (id:53661)
9 Green Glade Court
Innisfil, Ontario
SWIM, DINE, DANCE, REPEAT - THIS IS HOW GOLDEN YEARS SHOULD FEEL! Take a splash in one of the two heated outdoor pools, get your hair done without ever leaving the community, head to the ballroom for a dance or event, enjoy a good book in the library, play a round of indoor or outdoor shuffleboard, or join a fitness class in one of the exercise rooms - this is life at Sandy Cove Acres! Set in one of Innisfils most desirable adult lifestyle communities, this home offers a peaceful, low-maintenance lifestyle surrounded by nature and like-minded neighbours. The professionally managed neighbourhood features three separate clubhouses offering amenities including ballrooms, kitchen facilities, libraries, laundry facilities, shuffleboard courts, and fitness centres. The on-site Sandycove Mall has a drug store, variety store, hair salon, restaurant, and clothing shop. This carpet-free 2-bedroom home features a bright and functional galley kitchen with classic white cabinets, a double stainless steel sink, neutral counters, and an adjacent laundry area with a walkout. The open-concept dining and living areas are bright and inviting, with the dining room offering a sliding door walkout to a private deck and the living room warmed by an electric fireplace. The primary bedroom includes a 2-pc ensuite, and the accessible layout offers wide hallways, assist bars in the bathrooms, and a ramped entry for ease of mobility. Parking is available for two vehicles, and community services include maintenance of common areas, snow removal of roads, and maintained green spaces. Nearby Innisfil amenities include Shoppers Drug Mart, Rexall, multiple grocery stores, Home Hardware, and Canadian Tire, while Barrie offers additional conveniences such as RVH, Huronia Urgent Care Clinic, Costco, and more. Whether you're looking to stay social, stay active, or simply enjoy peace of mind in a well-cared-for community, this is where comfort meets connection - your golden years start here! (id:53661)
68 Linden Lane
Innisfil, Ontario
Welcome to your new home, located in the vibrant adult community of Sandycove Acres South. This 2 bedroom, 1 bath Lexington model has an open concept layout at the front of the home combining the living room, dining room and kitchen. Forced air gas furnace and central air conditioner (2022), shingles replaced (2020) and a brand-new dishwasher. The walls are freshly painted in a neutral colour with hardwood flooring in the dining room, kitchen and primary bedroom. Carpet in the living room, hallway and bedroom 2 with ceramic flooring in the 4 piece bathroom. Primary bedroom has a walk through closet with ensuite entrance to the bathroom. An existing security system provides added security and only needs to be connected to a new service. There is an added enclosed deck off the kitchen and 2 car parking with easy access to the front door. Close to Lake Simcoe, Innisfil Beach Park, Alcona, Stroud, Barrie and HWY 400. There are many groups and activities to participate in, along with 2 heated outdoor saltwater pools, community halls, games room, fitness centre, outdoor shuffleboard and pickle ball courts. New fees are $855.00/mo rent and $161.56/mo taxes. Come visit your home to stay and book your showing today. (id:53661)
46 Sunset Boulevard
New Tecumseth, Ontario
Looking for a detached, bright bungalow in Briar Hill? Your search may end here! This lovely Renoir model shows very well, and you will feel right at home from the time you walk in. As you come in, there is a sitting area/den off the kitchen which overlooks the front yard. This space would also work wonderfully if you wanted a place for casual dining. The kitchen offers granite countertops, lovely white cabinetry and a large built in corner pantry. The open concept dining/living rooms are very bright with good size windows, skylights and a walk out to the western facing deck - perfect for catching the sunsets. And off the deck - wow - hard to imagine in the dead of winter, but once the trees bloom - the privacy is amazing and the view down the courtyard is wonderful. The main floor primary is spacious and bright as well, with a walk-in closet and 3pc bath. There is an additional space for a home office tucked off to the side. Laundry is a couple of steps down from the main level. The professionally finished lower level is nicely appointed with French doors into a large but cozy family room - complete with a fireplace to sit by with a good book, watch some TV or just relax and enjoy! There is a spacious guest bedroom with a large closet - storage is important, another bathroom and another room that works as a smaller guest room, a hobby room, or home office. And then there is the community - enjoy access to 36 holes of golf, 2 scenic nature trails, and a 16,000 sq. ft. Community Center filled with tons of activities and events. Welcome to Briar Hill - where it's not just a home it's a lifestyle. (id:53661)
325 - 22 Niles Way
Markham, Ontario
Welcome to Johnsview Village, the BEST managed condominium complex I have ever worked with! Now, Welcome to 22 Niles Way - an impeccably maintained, spotless, spacious townhome on a safe, quiet crescent, with WONDERFUL neighbours! The bright main floor has custom wall mouldings, a walk-out to your extra large backyard with gardens and privacy fencing, living and dining areas, and, my favourite, the fully renovated kitchen with extended cabinets, TONS of storage, crown mouldings, undermount lighting, modern glass and stone backsplash and an abundance of counter-space and plugs! The second floor = three USEABLE bedrooms! The master bedroom has a walk-in closet. There are large closets in the additional two bedrooms, a linen/storage closet and a family friendly bathroom! The basement is freshly painted with potlights, brand new, extra high and stylish baseboards and a VERY VERSATILE layout = Will it be an extra bedroom?Playroom?Perfect place for the entertainment lounge?Office?Gym? Also downstairs, a washroom with spacious walk-in shower, a separate laundry and storage room, and plenty of space for storage under the stairs! IMPROVEMENTS INCLUDE: GAS - FORCED AIR FURNACE & AIR CONDITIONING!!!, New energy efficient windows, roof. The clean garage provides space for your car, tools, bikes, "toys"... Top rated schools are super close, including Johnsview Village Public - a two minute walk! Parks, playground, tennis courts, basketball courts, outdoor heated swimming pool, and loads of visitor parking! Walking distance to GO,YRT, Finch subway & TTC! Minutes to 407, 404 and 401 and hospital! There is even a mall directly across the street including grocery store, dentists, doctors, pharmacy, and a library, community centre (well equipped gym) two ice skating arenas, and Thornhill recycling centre also directly across the street! Landscaping (lawn cutting in front and back yard), community snow clearing (roads and visitor parking) also included in maintenance fees! (id:53661)
33 Hagerman Boulevard
Markham, Ontario
Welcome home to an inviting executive home on a spacious 52 ft x 120 ft lot, ideally situated in the highly sought-after Unionville community- one of Markham's most picturesque and family-friendly neighborhoods! Located just moments from the charm of historic Main Street, Too Good Pond, scenic trails, boutique shops and award-winning restaurants, this property is loaded with thoughtful upgrades throughout that blend modern comfort and convenience with a touch of elegance. Step into this bright and spacious home to find an ideal open concept layout with airy principal rooms. Features include raised & vaulted ceilings, a 4 ft x 4 ft skylight, a grand open staircase with wrought iron spindles, oversized windows, wide-plank hardwood floors, crown mouldings and pot lights galore! The functional floor plan includes spacious living and dining areas; an eat-in kitchen with raised ceilings & recessed lighting overlooking the sunny breakfast area; an open concept oversized family room with vaulted ceilings and built-ins; multiple walk-outs to an entertainers' delight deck and a generous backyard; main level laundry; a sun-drenched upper-level landing with a grand skylight and four generous bedrooms including a primary suite with vaulted ceilings, his/hers closets and a 4-piece spa-like ensuite; an entertainers delight finished lower level with an open concept layout perfect for entertaining an additional bedroom, bonus room and a full bathroom ++ Surrounded by the attractions of Main Street Unionville, Too Good Pond, top-rated schools, parks, trails, community centres, GO Transit, major malls, highways 404/407 and a wealth of essential services, this location truly checks every box for a convenient, comfortable and exhilarating lifestyle. Who says you cant have it all?! ** See full media including cinematic walk-thru attached to listing.** (id:53661)
220 Walkerville Road
Markham, Ontario
Set on a rare corner lot, adorned with stunning perennial maintenance-free gardens and two majestic blue spruce trees. Situated in the highly coveted Cornell community, this finely appointed residence offers refined living with 9-foot ceilings and hardwood floors throughout. South-facing and flooded with natural light from three exposures, this semi-detached, immaculately maintained home exudes the presence of a detached. The elegant layout comprising over 2400 total living space, seamlessly blends comfort and style, making it ideal for both entertaining and everyday living. A turreted living room adjoins a spacious dining room with a walk-out to the deck, creating a seamless indoor-outdoor flow. The eat-in chefs kitchen impresses with rich granite counters, an easy maintenance mirrored backsplash, breakfast bar island, double undermount sinks, a garburator, and stainless steel appliances, all arranged for efficiency in a sleek U-shaped design. A welcoming family room features tall windows and a gas fireplace, opening onto a private zen-like side patio, perfect for al fresco dining or intimate summer gatherings. Upstairs, the serene primary suite offers a turreted sitting area and a spa-like 4-piece ensuite. Two additional bedrooms are well-sized and share a thoughtfully designed semi-ensuite bathroom. The finished multi-functional lower level with sumptuous ash flooring is stylishly divided into two adaptable spaces, ideal as a recreation room, playroom, gym, home office, media/entertainment room or 4th bedroom. Pick your favourite two! Also includes a 2-piece bath and generous storage in the laundry/utility room. Enjoy additional income by adding a second floor to the 2-car detached garage. With walkable access to premier schools, parks, Cornell Community Centre/Library, enjoy every imaginable convenience for dining, leisure and shopping. Minutes to Markham-Stouffville Hospital, Hwy7/407, public transit, GO Stations ( Markham + Mt Joy) and Cornell Bus Terminal. (id:53661)
1955 Swan Street
Innisfil, Ontario
Beautiful all-brick bungalow nestled on a ravine lot in a quiet, desirable neighbourhood. This open-concept home features 9 ft smooth ceilings, crown mouldings, and pot lights throughout. The main floor offers 2 spacious bedrooms and a 3-piece bath, while the fully finished basement includes 2 additional bedrooms and another 3-piece bathroom perfect for in-law or extended family living. The upgraded kitchen boasts granite countertops, stainless steel appliances, gas stove, and a walk-out to a private deck with peaceful ravine views. Additional highlights include: Tankless water heater, New GAF roof shingles, Central vacuum, Google Nest thermostat, No sidewalk large driveway with ample parking, Finished basement with separate living area and Rooftop solar panels provide energy efficiency and help reduce monthly utility costs. An opportunity to own a well-maintained bungalow with nature at your doorstep. Ideal for families, down-sizers, or investors! (id:53661)
7 Ballanview Court
Whitchurch-Stouffville, Ontario
Beautiful sun- filled 4-bedroom, 4-bathroom home in the prestigious Wedgewood community of Ballantrae backing on to the Ballantrae Golf Course. Built by Ballymore Homes and situated on a premium corner lot in a private subdivision with no through traffic, this residence offers modern elegance, functional design, and incredible potential.Step into the grand foyer with soaring two-story ceilings and a bright, open-concept layout designed for both style and comfort. The main floor features 10-foot ceilings, a private home office ideal for remote work, and a spacious living room centered around a striking gas fireplace wall. The chefs kitchen is a true showpiece, boasting gleaming stone countertops, a large central island, sleek white cabinetry, and upgraded floor-to-ceiling double sliding doors leading to the oversized backyard, perfect for entertaining or quiet mornings. A practical mudroom with garage access adds extra convenience.The upper level, with its 9-foot ceilings, offers four generously sized bedrooms and three bathrooms. The luxurious primary suite boasts two walk-in closets and a spa-like 5-piece ensuite. A second bedroom features its own private 3-piece ensuite, while the remaining two bedrooms share a beautifully appointed 4-piece Jack-&-Jill bathroom.The unfinished basement provides a blank canvas for customization, with a permit already secured for a side entrance, offering endless possibilities. The premium corner lot allows for the potential to extend fencing, creating additional outdoor space and privacy.Ideally located in the peaceful and sought-after Ballantrae community, this home is just minutes from local restaurants, shops, and sports facilities, with additional amenities in nearby Stouffville and Aurora. Don't miss this incredible opportunity! (id:53661)
331 Austin Paul Drive
Newmarket, Ontario
Welcome to your dream home! This beautifully maintained 4 bedroom, 4 bathroom residence is nestled in one of Newmarket's most desirable neighbourhoods, offering the perfect blend of comfort, style and functionality. Step inside to a spacious and inviting layout featuring a fully renovated kitchen with sleek quartz countertops, stainless steel appliances, custom cabinetry, a generous breakfast bar perfect for family gatherings or entertaining. Upstairs, you'll find four spacious bedrooms including a serene master suite with a walk-in closet and ensuite bath. The bonus playroom in the finished basement offers flexibility-ideal for a home office or guest room. Storage will never be an issue with thoughtfully designed closets throughout, main floor laundry/mud room and many storage rooms in the basement. Enjoy peace of mind with recent updates and plenty of space for your growing family. Outside, relax or entertain in your private backyard oasis, complete with a deck-perfect for summer barbecues or quiet evenings under the stars.Conveniently located close to top rated schools, parks, shopping, and transit, this home has it all! (id:53661)
3894 West Street
Innisfil, Ontario
MUST SEE !! Luxurious and Cozy property, Fully Renovated and Upgraded from Top to Bottom with No Detail Overlooked. This home offers an unparalleled living experience with an Open Concept Kitchen to the Gorgeous Living/Family room filled with Natural Light and Cove Lights. Additional Detached Ancillary Building provides ample space for a Gym/Hobby or a Cozy home office. The property features a New Roof(2024), New attic and wall Insulation(2024), Completely New Kitchen Equipped with Brand New Appliances(2024), Generously Renovated Bathrooms, Sound & Security system, New Zebra Drapes, Central Vac., Newly Furnace, Upgraded Garage with Slatted Wall Panels and Tons of Upgrades with a Charming and Spacious Backyard Surrounded by Mature Trees. Directly across the street from Big Bay Point Golf Country Club and just minutes away from Friday Harbour Resort Marina. Proximity to Beach with a Beautiful Private Trail Exclusively Accessible to Community Members! Potential Income of Airbnb!! The property is Fully Renovated in 2024, including All new Appliances. (id:53661)
11 Knollside Drive
Richmond Hill, Ontario
The Perfect Detached Bungalow in the Highly Desired Mill Pond Area * Nestled on a Premium 70 x 100 ft lot * 3+3 Bedrooms w/ 3 Full Baths * Over 3,500 Sqft of Living Space (1,981 Above Grade Per MPAC) * Bright & Open Concept Layout * Gorgeous Living Room w/ Bow Windows + Gas F/P O/L Front Yard *A Formal Dining Room Featuring Double Glass French Doors That Open to the Living Rm, Kitchen, and Family Rm * Spacious Kitchen w/ Stainless Appliances + Gas Stove + Counter Tops w/ Lot of Storage + Backsplash + Pot Lights* Family Room Surrounded by Large Windows + Gas F/P + O/L Backyard * Primary Bedroom w/ His & Her Closets + Large Window + 4 PC Ensuite * Bright Bedrooms * Finished Separate Basement w/ 3 Bedrooms, a Large Great Room, a Dining area, Secondary Kitchen, and 3 PC Bathroom ideal for for Extended Family * Prime Location That Has It All! Imagine Living Just Steps From the Serene Trails of Mill Pond Park, Top-rated Schools, Major Mackenzie Hospital, and Yonge Street at Your Fingertips. Enjoy Seamless Access to Hillcrest Mall, Trendy Restaurants, Vibrant Bus Routes, and Everything You Could Possibly Need, All Just Moments Away! * Buyer/Agent To Verify All Measurements & Taxes * Seller Does Not Retrofit The Status of The Basement * Extras: Freshly Painted Bedrooms * New Furnace (2022) * Brand New A/C + Water Heater * New Kitchen in Basement * Central Vac * (id:53661)
955 Portminster Court
Newmarket, Ontario
Step into a world of refined elegance in this renovated 6000+ sq ft in total masterpiece located in the prestigious Stonehaven-Wyndham community. Threecar garage with an impressive 59ft frontage, every detail has been thoughtfully updated to deliver modern comfort and timeless style. Grand entrance & living spaces enter through a highceiling foyer boasting an impressive 17ft height, which opens into a bright. Openconcept layout adorned with gleaming hardwood floors throughout. Abundant natural light accentuates every detail of this luxurious home. A stateoftheart kitchen with premium appliances, including a 36" Wolf gas stove, builtin refrigerator, microwave, oven, and dishwasher. Enjoy sleek quartz countertops, a stylish backsplash, a large center island ideal for gatherings, and a welldesigned pantry. Luxurious bedrooms & bathrooms in upstairs, discover four generously sized bedrooms, each with its own newly renovated ensuite bathroom. The primary suite serves as a private retreat featuring a customdesigned bathroom, a spacious walkin closet, and elegant finishes throughout. Fully finished walkout basement with a separate entrance, private backyard backing onto a park, enhanced by the natural privacy of mature trees on a stunning ravine lot. This home defines modern luxury living with flawless design, meticulous renovations, and exceptional attention to detail. Perfect for those who appreciate comfort, style, and a premium lifestyle in one of Yorks most desirable neighborhoods.Schedule your tour today and experience the elegance and sophistication this home has to offer! (id:53661)
21 Amberty Street
Vaughan, Ontario
Welcome to 21 Amberty Street! A Hidden Gem in Thornhill Woods Tucked away on a peaceful, family-friendly street with no sidewalks, this beautifully maintained 4-bedroom, 4-bathroom home offers exceptional living in one of Vaughans most coveted communities. Step into the elegant foyer where soaring ceilings set the tone for the open and airy main floor. The spacious open-concept main floor features 9-foot ceilings, offering the perfect backdrop for both everyday living and memorable entertaining. The layout flows seamlessly from the welcoming living and dining areas to the bright and functional kitchen, ideal for hosting family and friends. Upstairs, you'll find generously sized bedrooms, including a tranquil primary suite with ample walk-in closet space and a private ensuite. Downstairs, the finished basement with a private separate entrance offers incredible flexibility whether for extended family, a home office setup, or rental income potential. Amberty Street is a rare find, it is a private quiet street thats perfect for young families or anyone looking for a calm, community-oriented setting. Surrounded by parks, forest trails, top-rated schools, and local plazas, this location is as convenient as it is charming. Not to mention you're in one of the most central and connected spots in the GTA. With quick access to Highway 7, 407, and 400, you're just minutes from Promenade Mall, Hillcrest Mall, Vaughan Mills, public transit, dining, fitness centres, and more. Whether you're commuting, shopping, or enjoying a night out, everything you need is close by. ** This is a linked property.** (id:53661)
23 Sunnyside Hill Road
Markham, Ontario
Discover an exceptional opportunity in Cornell Rouge! This magnificent 2,855 sq. ft. (above grade) detached home offers 4+1 bedrooms and 4.5 bathrooms of unparalleled space, modern elegance, and luxurious comfort. Perfect for families or entertaining, it boasts wide-plank hardwood flooring and 9-ft ceilings throughout the main and upper levels, creating an airy ambiance. The gourmet kitchen is a chef's delight with premium finishes, extra storage, and a built-in wine rack, complemented by beautiful 24" x 24" tile in the grand foyer and kitchen. Enjoy a main floor office for remote work, a family room with built-in shelving, and an expansive master suite with a luxurious ensuite your private retreat. The finished, spacious basement, with a renovated oversized washroom (2022), offers endless possibilities. Recent upgrades include fresh paint (2022) and a brand new roof (2023). Stylish shutters adorn most main and upper floor windows. This prime location offers diverse shopping (CF Markville Mall) and dining, plus easy commutes via the Mount Joy GO station, Cornell bus terminal, and Highway 407. Outdoor enthusiasts will love the nearby tennis, pickleball, and basketball courts, baseball diamonds, soccer fields, dog park, and trails. Don't miss out on making this bright, spacious, and elegant home yours! Virtual tour Link!! (id:53661)
220 Fred Mclaren Boulevard
Markham, Ontario
Welcome To This Beautifully Maintained 2-Storey Detached Home Located In The Sought-After Wismer Community. This Bright And Spacious 4+1 Bedroom, 5-Bathroom Home Features A Brick Exterior And A Practical Driveway With No Sidewalk. The Main Floor Boasts Solid Hardwood Flooring, An Elegant Oak Staircase, Pot Lights, And A Cozy Gas Fireplace. The Modern Kitchen Is Appointed With Quartz Countertops, A Central Island, Tiled Backsplash, And Stainless-Steel Appliances, Seamlessly Flowing Into The Breakfast Area And Family Room. Upstairs Includes Four Generously Sized Bedrooms. Finished Basement Offers A Modern Kitchen, Bedroom, And 3-Pc Bath. Perfect For Nanny Or In-Law Suite. Outdoor Space Perfect For Relaxation Or Play, With Interlocking Patio And A Freshly Sodded Lawn. Steps To Top-Ranked Elementary Schools, Bur Oak Secondary Zone, Parks, YRT, Mount Joy Go, And Shopping Plaza. Move-In Ready Luxury And Multi-Generational Flexibility. (id:53661)
1 Furniss Street
Brock, Ontario
Welcome To This Stunning 4-Bedroom, 4-Bathroom Home Situated On A Desirable Corner Lot In A Well-Established Beaverton Neighborhood! The Property Boasts An Attached 2-Car Garage And A Fully Fenced Backyard, Featuring A Newly Poured Concrete Pad Perfect For Outdoor Entertaining. With Plenty Of Privacy And Space, This Outdoor Area Is Ideal For Family Barbecues, Relaxing Evenings, Or Enjoying Time With Friends.As You Step Inside, Youre Greeted By A Spacious Entryway That Sets The Tone For The Rest Of The Home. The Open And Airy Layout Leads Seamlessly Into The Living Space, Where The Bright And Inviting Living Room Offers The Perfect Spot For Relaxation And Family Gatherings.The Heart Of The Home, The Modern Kitchen, Features A Walkout To The Backyard, Creating Easy Access For Indoor-Outdoor Living. The Open-Concept Finished Basement Adds Even More Living Space, Offering A Versatile Area For Entertainment, A Home Gym, Or A Cozy Family RoomThe Possibilities Are Endless.Upstairs, Youll Find Four Generously Sized Bedrooms, Each Offering Plenty Of Room And Natural Light. The Primary Bedroom Features A Private 3-Piece Ensuite For Added Comfort And Convenience, Providing A Perfect Sanctuary At The End Of The Day. Two Additional Bathrooms Offer Flexibility And Ease For The Rest Of The Family Or Guests. The Remaining Bedrooms Are Equally Spacious, Providing Ample Space For Family Members Or Home Offices.This Beautiful Home Is Within Walking Distance To Everything Beaverton Has To Offer, Including Parks, Skate Parks, The Library, A Splash Pad, And The Scenic Beaverton Harbour For Fishing And Swimming. With Its Blend Of Modern Comfort And Small-Town Charm, This Home Is A True Gem In One Of Beavertons Most Sought-After Communities. Dont Miss Out! (id:53661)
27 Victory Drive
East Gwillimbury, Ontario
Welcome to 27 Victory Drive, Mt. Albert. The most sought after street in town with massive 100ft wide x 127 ft deep lot with beautiful mature trees. This all brick 3 bedroom all one level bungalow is perfect for first-time buyers or retirees. Home features original hardwood floors, crown moulding, updated windows, shingles, A/C, and has been updated to forced air gas heat. Home features extra deep, wide, and high two-car garage with tons of storage, parking for four vehicles in the driveway, and an unfinished waterprooofed lower level with large windows with lots of natural light, awaiting your creativity. Sit in the fully fenced backyard under the huge maple tree and relax in the peace and quiet of the neighbourhood. Walking distance to schools, restaurants, and shops, and only 10 minutes from the 404 hwy. (id:53661)
240 Conklin Crescent
Aurora, Ontario
Nestled within an exclusive Aurora enclave, this four-bedroom, four-bath residence pairs refined interiors with an enviable outdoor setting that backs directly onto protected greenspace and nearby trail networks. Inside, rich hardwood and gleaming tile floors flow past modern accent walls and elegant wainscotting to a bright, contemporary kitchen where an oversized island with a secondary sink, a built-in coffee nook, and a walk-in pantry invite effortless everyday living. Upstairs, the primary suite is a true sanctuary with dual walk-in closets and a spa-inspired five-piece ensuite featuring a soaking tub, water closet with glass shower, and double-sink vanity. Two generous bedrooms share a five-piece Jack-and-Jill bath, while the fourth enjoys its own walk-in closet and private three-piece ensuite - ideal for guests. Mere steps away, explore lush parkland, playgrounds, and a splash pad, or head minutes away to the Stronach Aurora Recreation Complex for indoor activities. Convenient Highway 404 access makes commuting or out-of-town travel a breeze. Sophisticated, move-in ready, and perfectly situated for an active lifestyle, 240 Conklin Crescent elevates executive living in Aurora. (id:53661)
136 Noble Drive
Bradford West Gwillimbury, Ontario
5 Reasons Why You'll Fall in Love with This Home. 1. M-O-V-E I-N R-E-A-D-Y with Exceptional Features. The O-P-E-N C-O-N-C-E-P-T main floor is designed to impress, featuring a large upgraded kitchen with an O-V-E-R-S-I-Z-E-D center island, complete with a built-in wine rack and stainless steel appliances. Additional upgrades include elegant tiles, spotlights, and custom light fixtures. The kitchen overlooks a beautifully L-A-N-D-S-C-A-P-E-D backyard and flows seamlessly into a spacious dining area. The upgraded foyer boasts a custom-built closet and a sleek, modern powder room. 2 . A Stunning C-O-M-M-U-N-I-T-Y in Bradford. Nestled in a charming neighborhood,this home offers unparalleled convenience. Its just steps away from H-A-R-V-E-S-T H-I-L-L-S Public School, Villas of Lions Park, the Bradford CommunityHub, and Holland Street West - your destination for all shopping needs. With easy access to Highway 400, commuting is a breeze. 3 . L-U-X-U-R-I-O-U-S 2nd Floor offers 5 generously sized bedrooms, including a fully R-E-N-O-V-A-T-E-D master ensuite. Indulge in the ensuites modern porcelain tiles, double-sink vanity, glass-enclosed shower, and a freestanding tuba true S-P-AL-I-K-E retreat in your own home. 4 . Backyard. Enjoy your own private haven with a professionally I-N-T-E-R-L-O-C-K-E-D backyard, complete with a freestanding red cedar S-A-U-N-A perfect for relaxing or entertaining. 5 . M-O-D-E-R-N Finishes. Every detail has been meticulously chosen, from the sleek hardwood flooring throughout the home to the U-P-G-R-E-A-T-E-D B-A-T-H-R-O-O-M-S and stylish porcelain tiles.The modern design aesthetic provides both comfort and elegance, making this home truly one of a kind.This home isn't just a place to live--its a lifestyle waiting to be enjoyed! M-U-S-T S-E-E ! (id:53661)
59 Highland Terrace
Bradford West Gwillimbury, Ontario
Great value and endless possibilities! Immaculate all-brick bungalow with 2+2 bedrooms and 3 baths. Features hardwood floors, a bright kitchen w/gas stove, and walkout to a fully fenced backyard oasis with deck, BBQ gas line, perrenials & garden shed. The spacious primary suite includes a walk-in closet & 3Pc ensuite with walk In shower. The finished basement offers 2 bedrooms w/walk in closets, full bath, gas fireplace, media room & large family space - ideal for extended family. Recent updates include composite front porch (2023), Eavestrough (2023) many new windows, shingles (2014). Includes air exchanger & water softener. With main floor laundry, central air/vacuum, and double garage with inside entry. This move in ready home offers exceptional value & room to grow. (id:53661)
3809 East Street
Innisfil, Ontario
Welcome to 3809 East Street, a truly unique and lovingly maintained 2-storey family home nestled in the heart of Innisfil's vibrant lakeside community. Set on a sprawling 0.80-acre (300' x 115') treed lot just steps from the sandy beaches of Lake Simcoe, this custom stone-and-stucco home is the perfect blend of rustic charm and modern convenience. MAIN FLOOR: offers a semi-open concept with hardwood floors, expansive windows, and a spacious living room anchored by a high-efficiency Opel wood-burning stove perfect for cozy evenings. The kitchen with new Quartz counter top and flooring, provides ample cabinetry and pantry space, while the sunlit dining area opens through French doors to a 12 x 18 screened Muskoka Room ideal for entertaining. SECOND FLOOR: you'll find three generous bedrooms, all with vaulted ceilings and ample storage. The primary bedroom retreat features towering peaked windows, a walk-in closet, and a spa-inspired ensuite with a walk-in tiled shower and private sauna. BASEMENT: The fully finished basement adds incredible versatility with a separate walk-up entrance, radiant heated floors, a 3-piece bath, a large bedroom or office (perfect for a home-based business or in-law suite), and a sprawling games or recreation room with panoramic windows overlooking the wooded landscape. OUTDOORS: the beautifully landscaped grounds offer multiple seating areas and abundant privacy, surrounded by mature trees and natural wildlife. EXTRAS: Shingles 2018, Furnace 2023, Water Purification 2023, 2xHWT owned, newer stove, microwave and dryer. Just 1 hour to Toronto with easy Hwy 400 & GO access. A rare opportunity in a thriving lakeside community! (id:53661)
77 Catalpa Crescent
Vaughan, Ontario
Stunning 3-Bed, 4-bath Freehold Corner Townhome that feels just like a Detached Home! With approx. 2000 sq.ft. of living space above ground plus a beautifully finished basement, it has it all- style, space, and a location you'll love. Excellent curb appeal, Situated in the highly desirable Patterson neighborhood in Maple, its just a quick walk to Maple GO Station and surrounded by every convenience you need. Located in the catchment for some of the highest-rated schools in all of York region, whether you're raising a young family or planning ahead, you'll have access to exceptional education options right from day one. $$$ spent on thoughtful upgrades, interlocked stone in backyard & front yard. Step inside through double doors & you're welcomed into a bright foyer leading to separate living/dining and family rooms a rare find in townhomes! The main floor is bright & airy thanks to oversized windows, upgraded, modern lighting & high ceilings. Timeless white kitchen is as functional as it is beautiful, featuring stone countertops, a matching backsplash, stainless steel appliances & a cozy breakfast nook with custom made accent wall. Step out to enjoy one of the largest backyards for homes on the street, complete with interlocking stone perfect for summer hangouts or a little quiet time outdoors. Upstairs, the primary suite offers tranquil golf course views, large walk-in closet, an Ensuite bath with a soaker tub and glass-enclosed shower. Two more spacious, sun-filled bedrooms share a freshly updated 4-piece bathroom with new vanity. Downstairs, the fully finished basement gives you extra space for whatever you need- home office, movie room, gym, or playroom. Extended driveway, No Sidewalk- fits up to 4 cars, ideal for hosting family and friends. You're also just minutes from grocery stores, cafés, restaurants LCBO, Eagles Nest Golf Club, multiple parks, trails- you name it! This home is the complete package- Move-in ready and waiting for you to make your own. (id:53661)
122 Estate Garden Drive
Richmond Hill, Ontario
Experience luxury in this meticulously upgraded executive home, offered for the first time in 25 years. This residence features over 4,100 sq. ft. of living space (2,800+ above grade) and is situated on a serene, tree-lined street in Oak Ridges, Richmond Hill, reflecting unparalleled pride of ownership. The property boasts wide plank Canadian maple hardwood floors, an elegant oak staircase with wrought iron railings, and contemporary stone baths. The main floor presents a grand ambiance with 9-ft ceilings and an open-concept layout, highlighted by a 2-way Luxuria Napoleon fireplace that seamlessly connects the dining room to the family room, which features soaring 18-foot ceilings. The eat-in kitchen includes a walkout to a backyard oasis featuring a screened gazebo. The upper level offers a luxurious primary suite complete with a Juliet balcony, walk-in closet, and a 4-piece ensuite with a Roman tub. Additionally, there are three sunlit bedrooms. The fully finished basement provides a spacious recreation room suitable for entertaining or movie nights, an additional bedroom, and a modern 3-piece bath, ideal for extended family or guests. The home's exterior features excellent curb appeal with a stylish Dodds double garage door, epoxy flooring, organized storage, and newly designed stone walkway and driveway edging. Located steps from scenic Oak Ridges Moraine trails leading to Bond Lake, parks, top schools, transit, shopping, Lake Wilcox, and the Oak Ridges Community Centre & Pool, this property offers convenient access to Highways 400 and 404. This home is perfectly suited for growing or multi-generational families. (id:53661)
278 Durham Court
Newmarket, Ontario
Bright & Beautiful Family Home with Inground Pool & Stunning Backyard Oasis! Nestled at the top of a quiet and highly sought after Durham Court on a private pie lot! "Top of the hill" Prime Newmarket Location! Tastefully Upgraded top to Bottom with Designer Influenced Finishes. Hardwood Floors Throughout Main, LArge Welcoming Foyer, Formal Dining & All Large Principal rooms. Step out to your dream backyard which boasts an inground salt water pool, newly interlocked & landscaped yard with privacy fence, ambient lighting, music & true zen vibes!! Upstairs you will find four spacious bedrooms and Primary bedroom with walk in closet & updated En-suite bathroom. Newly Finished Basement is perfect for extended family or guests with bedroom, wet bar, large rec room, tool room/ storage plus a Spa-Like bathroom with heated floors & relaxing jacuzzi tub. Can't beat the southern treetop views and perfectly positioned property to enjoy sunrise & sunsets! AAA Central Newmarket Location; walk to Tom Taylor Trail, Main St, Yonge St, Schools, Parks, all major shopping, transit and perfectly situated between hwy 400 & 404. 92' Rear Wide Pie Lot! Approx 3,000 Total Finished Square Feet! 4+ Car Driveway w/ No Sidewalk. NEW Furnace '23. Professionally Opened & Closed Pool with NEW Liner '24. NEW Interlocking, Privacy Fence & Deck '23. NEW Finished Basement w/ wet bar & bathroom '21. Whole House Painted '24. NEW Updated Light Fixtures & Window Coverings. NEW Refreshed Powder Room '25. 200 AMP Hydro Panel. Tool Room. Main Floor MudRoom. NEW Washer/ Dryer '21. (id:53661)
75 Cedarvale Boulevard
Whitchurch-Stouffville, Ontario
Absolutely breathtaking board and batten lake house exuding character, charm & breathtaking unobstructed south-facing views with nearly 40' of direct waterfront on Musselman's Lake. This move-in ready 1+1 bedroom home w/ a finished walk-out basement is one-of-a-kind with no detail overlooked. Enter the bright & airy sunken front foyer boasting expansive cathedral ceilings & beautiful built-in cabinetry for all your storage needs. The open concept floor plan takes you to the beautiful yet functional kitchen feat granite countertops, stunning mosaic marble backsplash, chic statement light fixtures and endless built-in storage including pull-out spice racks, pantry cupboards, pull-out garbage & more! The enchanting kitchen seamlessly transitions into the sun-drenched living room perfected with 11' vaulted ceilings and a direct walkout to the sun deck overlooking spectacular panoramic lake-views. If those views weren't enough, the spacious main level primary bedroom with original hardwood flooring, custom-fitted wool carpet, elegant wallpaper and built-in cabinetry also features a secondary direct walk-out to the deck so you can soak up the truly idyllic atmosphere home to serene sunrises and spectacular sunsets! The main level is completed with a beautiful 3-pce bathroom w/ in-floor heating and a bespoke custom built-in office nook with an upholstered bench & plenty of hidden storage! The sun-filled walk-out basement offers a bright and spacious recreation area, an office space with floor-to-ceiling built-in cabinetry/storage, a secondary bedroom with beautiful over-sized windows and a direct walk-out to the backyard and lake. And to top it all off, the expansive insulated detached garage is equipped with hydro, heat and AC making it perfect for hobbyists, car enthusiasts, or a home-based business, and the secondary 11'x11' log cabin with loft (equipped w/ hydro & heat) has 12.5' ceilings for plenty of additional storage! A remarkable piece of paradise in every aspect! (id:53661)
267 Orr Drive
Bradford West Gwillimbury, Ontario
Stunning open-concept freehold townhome designed for family living. Bright kitchen with quartz counters, center island, and seamless flow into the living room perfect for entertaining. Spacious living room walks out to a private, fenced backyard featuring a custom shed and covered sitting area. Three generous bedrooms, including a primary with 4-piece ensuite and walk-in closet. The finished basement offers additional living space ideal for a home office, rec room, or guest suite. Conveniently located steps from shops, schools, and amenities, with quick access to Hwy 400 and transit hubs. A turnkey home built for comfort, space, and everyday convenience perfect for first-time buyers, upsizing, and investors! (id:53661)
24 Current Drive
Richmond Hill, Ontario
This Brand-New Greenpark Detached Home Offers Exceptional Convenience For Living In The Prime Richmond Hill Location. Close To 3000 Sqft Above-Ground Glenrowan-2 Model Features Over $110k In Premium Upgrades. The Main Floor Impresses With 10ft Ceilings, 7 3/4" Hardwood Flooring, A Coffered Ceiling In The Family Room, And A Cozy Gas Fireplace. The Chef-Inspired Kitchen Boasts Quartz Countertops, A Stylish Backsplash, Led Valance Lighting, And Upgraded Cabinetry. A 5th Bedroom On The Main Floor With A Private 3-Piece Ensuite Is Ideal For Multi-Generational Living Or Guests. The Second Level With 9ft Ceilings Leads To Four Spacious Bedrooms, Including A Primary Suite With Double Walk-In Closets And A Spa-Like 5-Piece Ensuite Featuring A Frameless Glass Shower, Raised Vanity, And Upgraded Fixtures. Another Bedroom With Its Private 3-Piece Ensuite, The Remaining Two Bedrooms Share A Semi-Ensuite. The Home Includes Pre-Wired Surveillance, A Security System, Whole-House Wi-Fi, Ceiling Speakers, A Pre-Installed Pvc Conduit For Future Pot Light Installation, And An Ev-Ready Garage. With No Sidewalk. High Ranking Schools (Richmond Green S.S., Bayview H.S. With IB, Alexander Mackenzie H.S. With IB & Art), Richmond Green Community Centre, Parks, Lake Wilcox, Costco, Home Depot, World-Class Golf Courses, Shops, Restaurants And Top-Tier Healthcare Facilities. 5 Mins To Hwy 404. A Perfect Blend Of Luxury, Modern Upgrades, And An Unbeatable Location Home. (id:53661)
31 Arnold Crescent
New Tecumseth, Ontario
Welcome To 31 Arnold Crescent -A Bright Stylish Home In Alliston's Sought-After Treetops Community! This Elm Model By First View Homes Offers Over 1,500 Sq Ft Of Bright, Functional Living Space With 3 Bedrooms, 2.5 Bathrooms, And A Thoughtfully Upgraded Design That Blends Comfort And Style. Enjoy 9-Foot Smooth Ceilings, Beautiful Oak Hardwood Flooring, And An Open-Concept Layout Perfect For Daily Living And Entertaining. The Upgraded Kitchen Features Granite Counters, Stylish Backsplash, Pot Drawers, Extended Pantry, And Stainless Steel Appliances. Upstairs, The Spacious Primary Suite Offers A Walk-In Closet And Private Ensuite With A Glass-Framed Shower. Two Additional Bedrooms Are Filled With Natural Light And Share A Generous 4-Piece Bathroom. The Convenient Second-Floor Laundry Includes Bonus Linen Storage. Additional Features Include A Classic Oak Staircase, 200 Amp Electrical Panel, Basement Cold Cellar, Rough-In For A 3-Piece Bathroom, Inside Garage Entry, And A Rough-In For An EV Charger. The Driveway Accommodates Three Vehicles No Sidewalk! Step Outside To A Fully Fenced, Sun-Soaked Backyard With Gas BBQ Hookup , Perfect For Gardeners Or Summer Relaxation. A Cozy Front Porch Adds Extra Charm. Enjoy Life In A Family-Friendly Neighbourhood With Incredible Parks, A Splash Pad, Scenic Trails, And The Best Toboggan Hill In Town. Walk To A Nearby Catholic School With Easy Bus Access To Public And French Immersion Options. With Quick Access To Hwy 400, 27, And 50, This Home Offers The Perfect Blend Of Community, Convenience, And Lifestyle. Whether You're Starting Out, Downsizing, Or Starting Fresh, This Is The Ideal Place To Plant Roots And Call Home. (id:53661)
6 Wilson Street
Uxbridge, Ontario
Welcome to this beautifully updated 6-bedroom home, perfectly situated on a quiet, mature street just steps from Elgin Park and scenic walking trails. With over 3,000 sq ft of finished living space, this home is ideal for large or growing families. The updated galley kitchen features granite countertops, under-mount lighting, crown moulding, a gas stove, and hardwood floors. A sun-filled family room with hardwood floors opens through garden doors to a flagstone patio with a pergola perfect for outdoor entertaining. The dining room offers warmth with a gas fireplace and elegant crown moulding. The living room features a floor-to-ceiling picture window, while the main-floor office has double garden doors leading to the yard. The "east wing" includes a primary bedroom with double closets, hardwood floors, and an updated 3-piece ensuite. Two additional bedrooms on this level also offer hardwood floors. The west wing features three more generously sized bedrooms, all with hardwood flooring, and a 4-piece bathroom with tub and shower. The finished basement adds even more versatile space with a rec room, playroom (both with laminate floors and pot lights), and a 3-piece bath. The sunroom is flooded with natural light and overlooks the fully fenced backyard oasis complete with mature trees, perennial gardens, a rock waterfall, and a flagstone patio that spans the width of the home with two walkouts. Additional highlights include a double garage with epoxy flooring, insulation, and drywall. With thoughtful updates throughout, this is the ultimate family home in one of Uxbridge's most desirable neighbourhoods. (id:53661)
12 Aylin Crescent
Vaughan, Ontario
**Welcome home to this luxury freehold end unit townhouse** With an abundance of windows in every room, this home is filled with natural light. Ground floor has a spacious foyer, large family room perfect for rec room or convert to 4th bedroom, 3 pc bathroom, ample storage, large laundry room and access to oversized double car garage with 4 car driveway parking. Main floor has 10 ft ceilings, open concept living/dining room, large kitchen with luxury appliances, walk through pantry, eat in breakfast area and walk out to spacious terrace perfect for entertaining. Upper floor primary bedroom with 4 pc ensuite, large walk in closet, and all 3 bedrooms have walk out to balcony! Upgraded cabinetry and countertops, smooth ceilings and potlights throughout. 9 ft ceilings on main and upper floor. Situated on a quiet street. *No potl fees* Close to parks, restaurants, grocery, community center, top ranking schools, family friendly neighborhood. Easy access to hwy 7, 407, public transportation. Original owner, move in ready! (id:53661)
73 Highgrove Crescent
Richmond Hill, Ontario
Rarely Offered Exquisite Family Home Located In Most Prestigious Heritage Estates in Mill Pond Quiet Crescent Surrounded By Ponds And Trails! This Home Situates on Large 55 Ft Wide Lot And Features Very Cozy Traditional Layout With A Formal Dining Room, Main Floor Office With French Doors, Family Room With Natural Wood Fireplace! Separate Side Entry Mudroom With Laundry And Direct Entrance To Garage. 2nd Floor Features Large 4 Bedrooms and 2 Washrooms With Linen Closet In Each Washroom. This Home Was Meticulously Maintained And Updated In Recent Years: Roof/Windows/On-suite Shower/Fence. Freshly Painted With Flat Ceilings Throughout. Large Updated Eat in Kitchen With Build In Pantry, Porcelain Floors And Walkout To Interlocked Patio. Large Interlocked Driveway With No Sidewalk. Steps To The Serene Rumble Pond Park, Scenic Mill Pond, Nature Trails, Hiking. Walking Distance to Top Rated Elementary Pleasantville PS, St. Theresa Catholic School, Alexander Mackenzie H.S. With IB (International Baccalaureate) And Arts Programs. Nearby Many Restaurants, Supermarkets, Shopping, Library, Richmond Hill Centre For The Performing Arts, Highways, Public Transit Via YRT & RH Go/Maple Train Stations. (id:53661)
36 Laurier Avenue
Richmond Hill, Ontario
Experience Elegance And Comfort In This Stunning 4-Bedroom, 4-Bathroom Custom-Built Home Located In The Prestigious Oak Ridges Community Of Richmond Hill. Spanning Close To 3000 Sq. Ft., This 6-Year-Young Residence Boasts $100K+ In Builder Upgrades, Offering A Modern Yet Timeless Design. The Grand 19-Ft Foyer Welcomes You With Soaring 10-Ft Ceilings On The Main Level And 9-Ft Ceilings Upstairs, Enhancing The Home's Open And Airy Feel. Oversized Upgraded Windows And Large Doors Flood The Interior With Natural Light. Upgraded Stylish Lights And A Stunning Chandelier Further Elevate The Homes Sophisticated Ambiance. The Gourmet Kitchen Is Outfitted With KitchenAid Appliances, Granite Countertops with Central Island And Custom Cabinetry. Pot Lights And Hardwood Floors Extend Throughout, Leading To The Primary Suite With A Tray Ceiling, Walk-In Closet, And Spa-Like 5-Piece Ensuite. Each Additional Bedroom Features Direct Bathroom Access For Privacy And Convenience. Situated On A Quiet, No-Exit Street, This Home Offers A Double-Door Entrance With Covered Porch, A 2-Car Garage, And A 4-Car Driveway. Conveniently Located Near Top-Ranked Schools (Pace, Oak Ridges Public), With Easy Access To Nature Trails, Go Station & Hwy 404/400. A Must-See Home! (id:53661)
207 Almira Avenue
Markham, Ontario
Beautiful Ballantry Green Feature Home. Fresh Cornell Markham Area. Corner Unit Like Semi Detached. Welcoming Front porch sit-out. Well-Laid, Roomy, Bright Great Floor Plan. 9' CEILINGS on ground floor. Upgraded Modern Kitchen, extended full height kitchen cabinets, with centre island with Breakfast bar and double undermounted sink, upgraded counters, Breakfast Area, Great Room, Mudroom & Rear Porch, Primary Bedroom with TWO WALK-IN CLOSETS. Private Fully fenced backyard, DOUBLE CAR GARAGE. EV Charger in Garage. Glass Frameless Shower In Primary. BUILDER UPGRADES worth 26k+ when purchased. (***SEE BELOW***). Rough-in for central vac. Convenient Proximity To Cornell Community Ctr W/Triple Gym, Aquatics, Health & Fitness, Indoor Track & Playgrnd, Halls, Schools, Stouffville Hospital .Access To 407, Transit, Markham & Mount Joy GO. Just move in and enjoy. ***BUILDER UPGRADES INCLUDE*** (as per builder specs as installed by the builder): ***KITCHEN*** Additional Countertop extended with cabinets, Silestone counter tops in kitchen, Undermount double sink in center island with upgraded drain, Up to Ceiling Cabinets, including upgrade to 24" Deep Cabinet with Panel, GAS LINE FOR GAS STOVE or Cook-Top or Dryer includes 110V receptacle. ***FLOORING AND STAIRS*** Foyer, Hallway, Powder Room, Kitchen/Breakfast Area, Mud Room, Upgraded Vintage Smooth Solid Sawn (Engineered) Northern Maple Estate in Great Room, Dining (flex Room), Oak Chamfered Pickets and Posts. ***WASHROOMS***Frameless Glass Shower in Primary BR, Waterproof pot light, ROUGH-IN FOR 3 PIECE WASHROOM IN BASEMENT. ***BASEMENT WINDOWS*** 24"x30" Vinyl Basement Window In lieu of Standard (id:53661)
12 - 8 Brighton Place
Vaughan, Ontario
Welcome to This Beautiful End Unit Townhome, Rarely Available in This Highly Desirable Community. The Stunning Corner Unit Has 3 Bedroom, 3 Bathroom, Boasts 9' Ceilings, Extra Windows, and a Skylight That Brings in Plenty of Natural Light. Features an Open-Concept Modern Kitchen with S/S Appliances and Granite Countertops. The Spacious Master Bedroom Includes a 5-Piece Ensuite Bathroom. Additional Amenities Include Two Underground Parking Spots, a Private Front Patio with a Gas BBQ Line, and a Balcony. The Property is Conveniently Located Near Transit, Shopping, Restaurants, Parks and More. This Area is Also Home To Several Reputable Schools, Making It an Ideal Location for Families. (id:53661)
113 Botelho Circle
Aurora, Ontario
Experience luxurious living in this beautifully designed detached home, offering around 3,474 sq.ft. of elegant space. The main floor features soaring 10-foot ceilings, sleek pot lights throughout, and a bright open-concept layout .The gourmet kitchen is a chefs dream with a massive island, stainless steel appliances, a gas cooktop, large breakfast area and direct access to the backyard, ideal for summer barbecues and family gatherings. A private main floor office adds flexibility for work or study. 2nd floor 9-foot ceilings and 4 spacious bedrooms, each with its own private ensuite, offering comfort and privacy for the whole family. The master bedroom is a true retreat, featuring a spa-inspired ensuite and an oversized walk-in closet for maximum convenience. This Home Located just minutes from Highway 404 for easy commuting, top-ranked schools, supermarkets, restaurants, golf courses, shopping centres, and the Stronach Aurora Recreation Complex. Everything you need is within easy reach. This home combines stylish design, high-end finishes, and thoughtful functionality the perfect blend of beauty and practicality in a sought-after neighborhood. (id:53661)
3 Pinetree Court
New Tecumseth, Ontario
Welcome home to peaceful living in Tecumseth Pines, a premier adult lifestyle community. Discover the charm of relaxed, carefree living in this beautifully maintained 2-bedroom bungalow nestled in the picturesque, tree-lined setting of Tecumseth Pines, just minutes south of Tottenham. Freshly painted in calming neutral tones and meticulously clean, this inviting home is move-in ready and designed with your comfort in mind. Enjoy the spacious primary bedroom featuring its own private ensuite with a walk-in shower, perfect for ease and accessibility. The second bedroom, bathed in natural light from an oversized window, is ideal for visiting guests, a home office, or your favourite hobby space. Convenient main floor laundry eliminates the need for stairs, offering true one-level living. The separate sunroom with a cozy gas fireplace and large windows on three sides is the perfect spot to enjoy morning coffee or unwind with a good book while soaking in peaceful views of nature. Step outside onto your maintenance-free vinyl deck and enjoy quiet moments surrounded by the serenity of the outdoors. With a built-in lawn irrigation system, even the yard takes care of itself! New in 2021, the central air conditioning and forced air gas furnace ensure year-round comfort. But the real beauty of life in Tecumseth Pines goes beyond the home itself. This vibrant adult community offers an array of amenities to enhance your lifestyle: an indoor pool, sauna, fitness room, library, billiards, darts, a woodworking shop, shuffleboard, bocce and courts for tennis and pickleball. A spacious party room hosts social events and gatherings, perfect for connecting with friendly neighbours or for your own private large family functions. Whether you're looking to downsize, simplify, or embrace a more active retirement lifestyle, this lovely bungalow offers the perfect blend of comfort, community, and convenience. Start your next chapter in a place where every day feels like a getaway. (id:53661)
31 Fox Run Lane
Bradford West Gwillimbury, Ontario
Beautifully Renovated Bungalow in a Prime Family-Friendly Location. This meticulously updated bungalow blends comfort, style, and function with thoughtful upgrades throughout. At the heart of the home is a custom kitchen designed for both everyday use and entertaining, featuring quartz countertops, deep cabinetry, stainless steel appliances, and a large island with bar seating, USB ports, and pantry with pull out draws. A reverse osmosis system supplies the sink and fridge, while a large operable window frames backyard views. The kitchen opens seamlessly into a dining area with a gas fireplace and a bright living room with smooth ceilings and pot lights.The primary bedroom retreat includes a spa-like ensuite with a large glass shower, double sinks, and rough-ins for a makeup station. Downstairs, the finished basement adds two sound-insulated bedrooms with good sized windows, a full bathroom, a custom built-in desk and a laundry room with generous counter space, cabinets, and a fold-away drying rack. Additional highlights include new windows on the main floor, new front and back doors, upgraded stair railings, high-grade carpet in the bedrooms and basement family room and enhanced insulation in key areas for year-round comfort. Outside, enjoy a large deck, poured concrete patio, and soffit lighting for relaxed evenings. The fully insulated and soundproofed garage features a heater, upgraded lighting, a large storage loft, and a 60 Amp sub-panel perfect for trades, hobbies, or extra storage. Located on a quiet street with a wide driveway and no sidewalk, this home is just steps to schools, the Rec Centre, library, GO train, and shopping. Whether you're upsizing, downsizing, or just looking for turnkey living, this home truly has it all. (id:53661)
34 Beasley Drive
Richmond Hill, Ontario
Beautiful 4 bedroom home in the very desirable Mill Pond area. Appx.3200Sqft Luxurious home with open concept kitchen with big breakfast area, Main floor office room. Professionally landscaped. Heated swimming pool with fence all around it. Finished basement with 3pc bath and kitchen. Walk out to backyard and pool from big breakfast area and family room. access to garage from inside. 2 Garage doors replaced 2023.Furnace, AC and tank-less Water Heater is owned and it's about 2 years old (id:53661)
10 Bill Guy Drive
Georgina, Ontario
This exceptional 4-bedroom home offers 3,236 sq. ft. of thoughtfully designed living space, set on a premium 45-foot lot in the highly sought-after Simcoe Landing community of south Keswick. Featuring a timeless brick and stone exterior, the home showcases over $50,000 in upgrades and is ready for immediate occupancy. Inside, refined finishes include wide oak hardwood flooring, elegant 24x24 porcelain tile, and stone countertops throughout. The open-concept layout is ideal for both everyday living and entertaining. The chefs kitchen is a true highlight, featuring a stylish tile backsplash, quality appliances, a walk-in pantry, and an adjacent butlers pantry or coffee nook offering both convenience and extra storage. A walk-out to the spacious rear deck allows for seamless indoor-outdoor living. Upstairs, a generous sitting area presents a flexible space that can easily be converted into a fifth bedroom, home office, or playroom. The primary suite has been thoughtfully designed, featuring dual walk-in closets and a spa-inspired 6-piece ensuite featuring a freestanding tub, glass shower, and double vanity. Ideally located just a short walk from the shores of Lake Simcoe and only 30 minutes north of Toronto, this growing, family-friendly neighbourhood offers convenient access to Hwy 404, excellent schools, parks, and scenic trails. A perfect opportunity to enjoy both comfort and lifestyle in a vibrant lakeside community. (id:53661)


