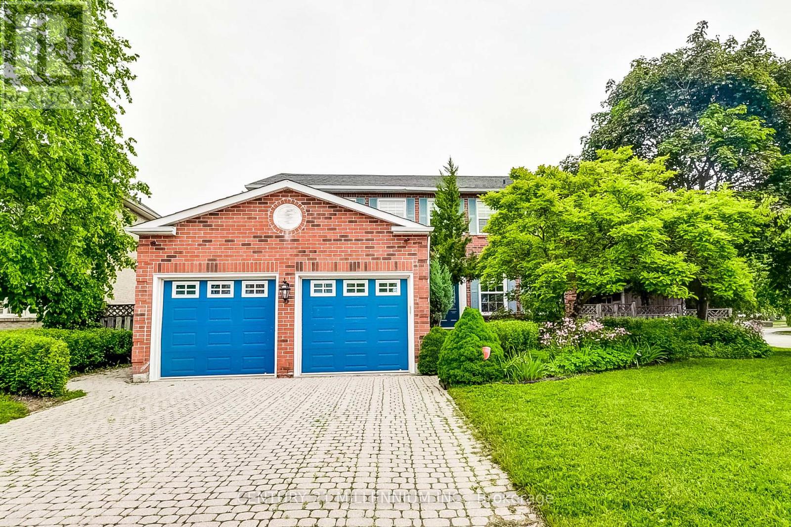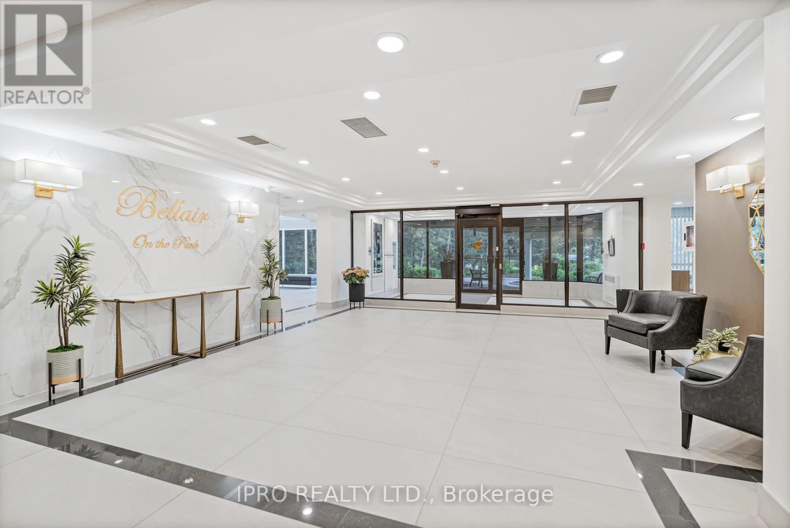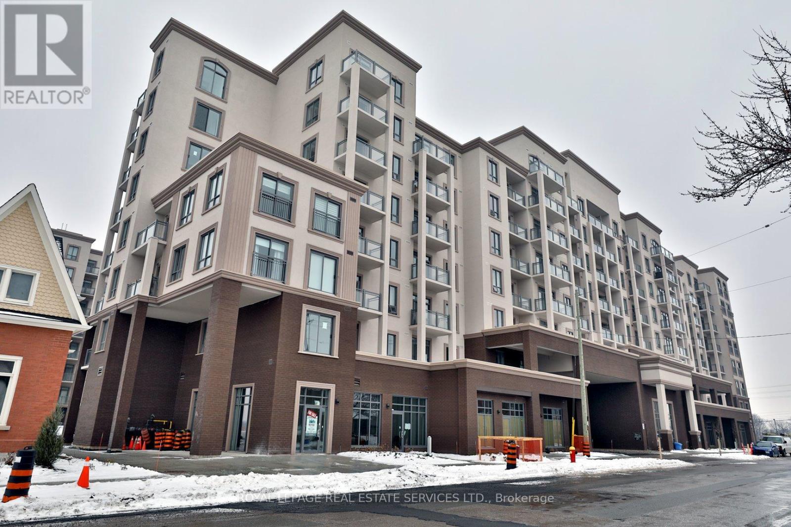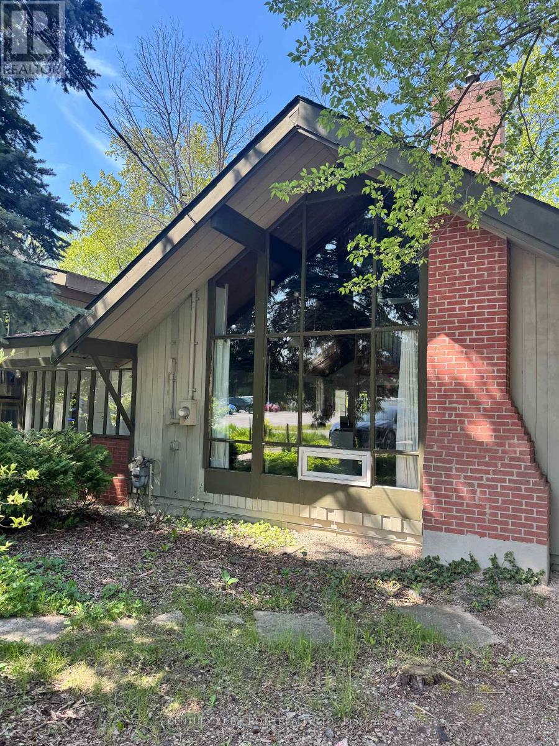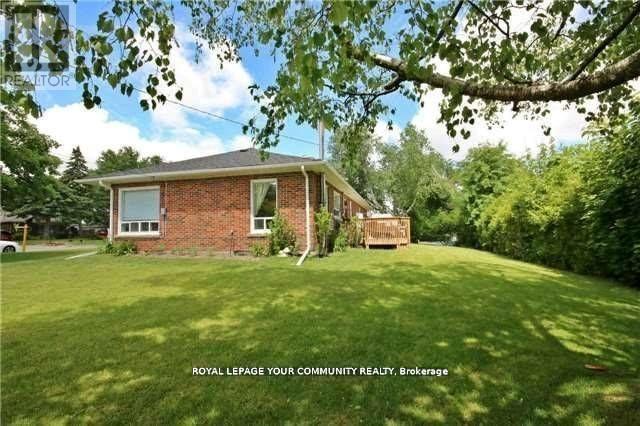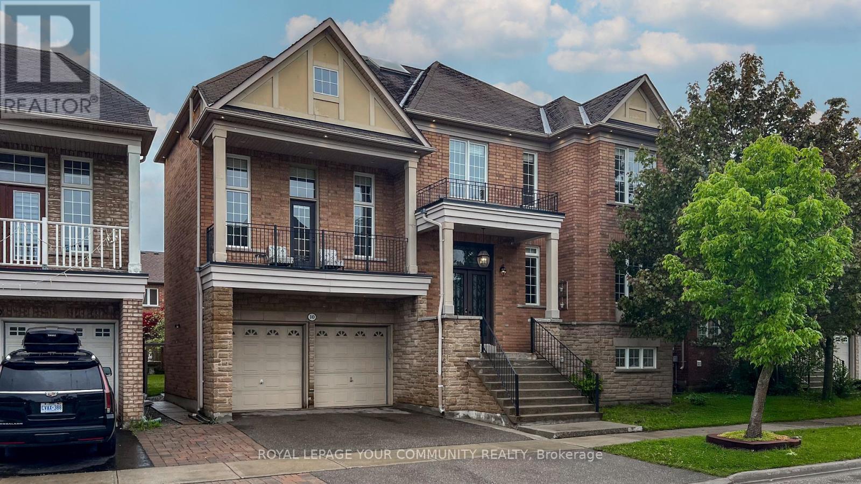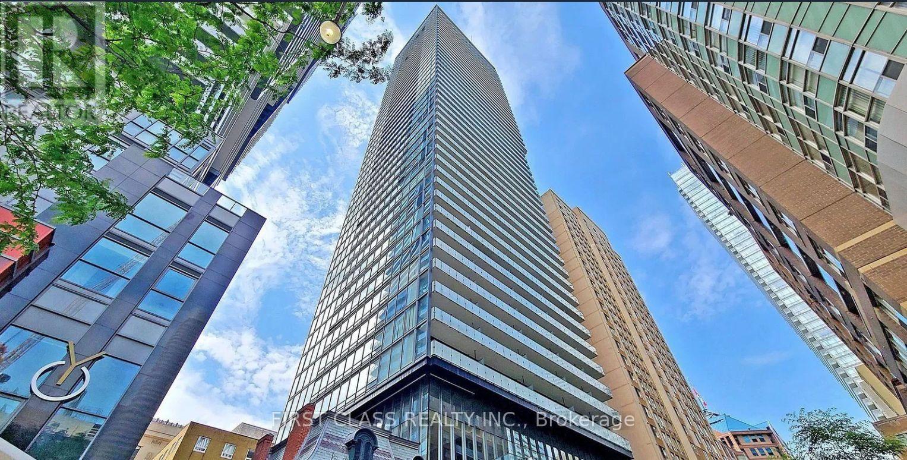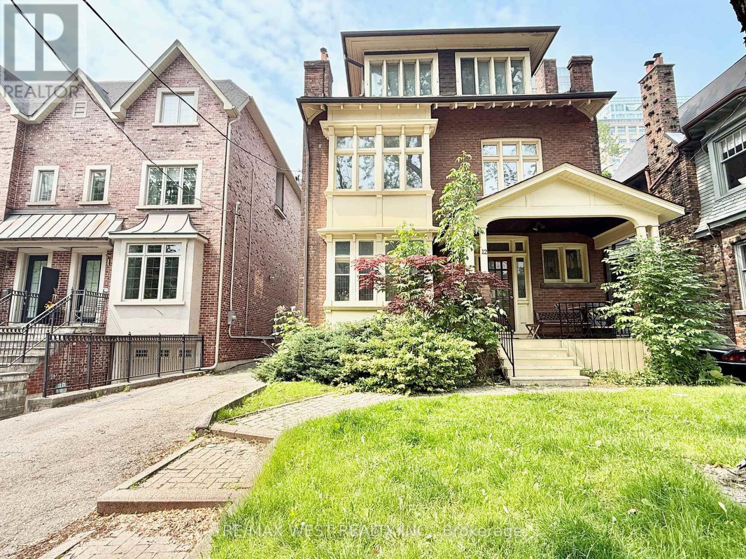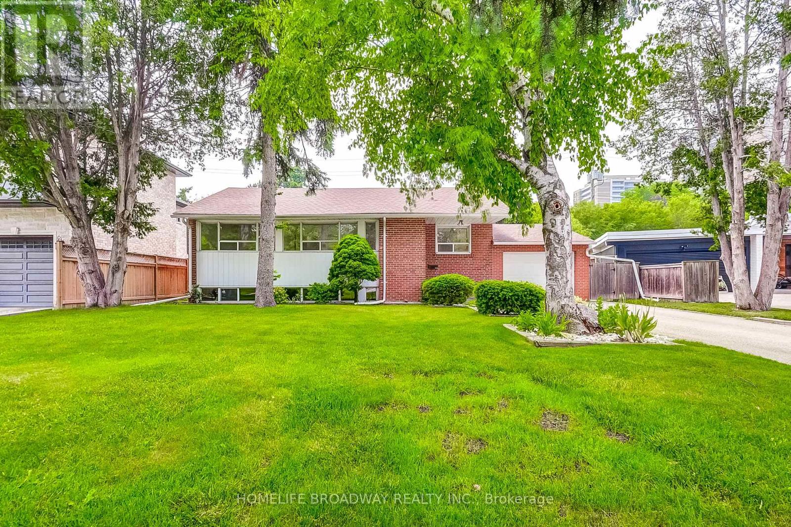1265 Ottawa Street S
Kitchener, Ontario
Ready for construction of 20 stack town house project with 23 parking spots. Site plan 99% approved (awaiting merger of properties and paying some fees to City), Building drawings are ready for submission to City. Total lot size for both properties frontage 134 x depth 162 (almost 22,000 sq.ft. or 0.5 Acre). Location - middle of Kitchener, within 1 KM walk to Sunrise shopping Mall, Groceries, restaurants, highway 8 and many more. Need to purchase together - listed price for both properties. Property tax for 1265 Ottawa St $4,328 and 1257 Ottawa $3,488. Both properties currently tenanted on a month to month basis (vacant possession will be provided). All documents will be provided to qualified buyers with signed NDA. (id:53661)
504 - 21 Knightsbridge Road
Brampton, Ontario
Amazing 2 Bedrooms condo laminate floor, dining area, updated kitchen Cabinets, Tiles and backsplash. Lots of sunlight with walkout Balcony. Law maintainance fee. Close To Bramlea City Center. Public Library and shopping. Internet also included . (id:53661)
8 Newport Street
Brampton, Ontario
Welcome to 8 Newport St, a lovely Bramalea 4-bedroom detached home with a LEGAL 2-bedroom basement apartment (2020) with separate entrance, hardwood & ceramic flooring on main level, a primary bedroom with hardwood floors, 5-piece ensuite & step-in closet plus 3 other bedrooms all on the upstairs level, a refreshed kitchen with Corian counters, main floor family room & separate living room, dining room, main floor laundry, etc. The legal basement apartment has a completely separate entrance and offers 2 spacious bedrooms, a living/dining combo, a large modern kitchen and its own separate laundry. Outside, the gardens are nicely landscaped and the lot is wider at the backyard giving ample space for a deck and the in-ground swimming pool. A gorgeous setting for a cup of tea and a good book, and for entertaining family & friends. (id:53661)
809 - 2486 Old Bronte Road
Oakville, Ontario
Wow!! Unique, Penthouse unit right beside the Terrace. 1 Storage locker located on the 8th floor across the hall from the unit for easy storage. This condo offers 10 Feet high smooth ceilings. Carpet free. Beautiful Light Gray Laminate flooring. Sun filled open concept floor plan. Amazing Easterly views of the city and Southerly view of Lake Ontario from the very private Balcony (No other Balconies on either side). Living room and dinning room combined. Kitchen offers high White cabinets and Stainless Steel appliance. Good size bedroom with a walk in closet. Ensuite laundry. Very efficient Geothermal heating and Air conditioning system. 1 Parking Space and 1 Locker included. 2 Rooftop Terraces with BBQ facilities. Building offers free Visitor parking, Gym, Bike storage, Media/Party room. Excellent location, Walk to Medical Clinic, Drug Store, Grocery store, Dental office, Restaurant/Pub On The main level of the Building for convenience. Close to Public transit, QEW, Highway 407, Shopping and Oakville Hospital. Pictures were taken when the unit was vacant. A great unit for living, also available for sale on MLs system W12141574. Design Gold Model, 587 sq, ft. + 53 sq ft. Balcony - All utilities are included in the rent. Tenant only pays for Hydro and internet. Possession date July 1st, 2025 A Must See!! (id:53661)
503 - 2495 Eglinton Avenue W
Mississauga, Ontario
Brand New Luxurious Condo, Never Lived In, Large Windows With Ample Natural Light, 629 SQFT, 1 Bedroom+Den+Balcony, Unobstructed View For All Rooms, Laminated Floor Throughout, 9Ft Ceilings, High End Finishes, Modern Kitchen, Central Island, Walk-Out To Balcony For Relaxing or Entertaining. Large Closet In Bedroom. Access To Over 12,000 Square Feet Of Amenities, Including a Fitness Centre, Gymnasium, Co-working Space, Theatre Room, Party Room, Outdoor Terrace With BBQs And Lounge Areas. Convenient Location, Just Steps To To Erin Mills Town Centre, Shopping Mall, Bank, Retail Stores, Plaza, Tim Hortons, Transit At Door Steps, Close To Shops, Highway 403 &401, Parks, Hospital And Much More! 1 Parking And 1 Locker Included! Student Considerable. (id:53661)
617 - 50 Kaitting Trail
Oakville, Ontario
The VIEW you have been waiting for at PENTHOUSE Suite 617! Built by award-winning Mattamy Homes, this sun-drenched suite offers beautiful views overlooking the PARK, with stunning NORTHWEST FACING SUNSET vistas. With soaring 10-FOOT ceilings and FLOOR-TO-CEILING windows, this bright and airy 1 bedroom + den layout (655 SF) is one of the most functional in the building. Enjoy SMART HOME TECHNOLOGY features. The upgraded open-concept kitchen features QUARTZ countertops, STAINLESS STEEL appliances, ample cabinetry, and a breakfast bar that flows into the inviting living space. Step out onto your private 48 SF balcony to enjoy the peaceful PARK Views. The spacious DEN is perfect for a home office or guest area, and the suite includes a stylish 4-piece bath and convenient in-suite laundry. Includes ONE underground parking spot and a locker which is located on the SAME LEVEL AS THE UNIT. AMPLE surface visitor parking. The building offers a secure entrance, two elevators, a fully equipped fitness centre, party room, and an impressive rooftop terrace. Conveniently located near Hwy 403/407/QEW, hospital, restaurants, shopping and more. This penthouse is not to be missed! (id:53661)
901 - 22 Hanover Road
Brampton, Ontario
First time offered on MLS! Welcome to Unit 901 22 Hanover-a stunning, sun-filled corner suite offering 1,400 sq ft of pristine living space in one of Bramptons most desirable addresses. This immaculate residence is move-in ready and showcases a thoughtfully renovated, oversized eat-in kitchen featuring granite counters, beautiful cabinetry, custom backsplash, a spacious pantry, and ample room for family gatherings.Step into a large, open-concept living and dining are a perfect for entertaining bathed in natural light from expansive windows. Enjoy the versatility of a bright solarium, ideal as a reading nook or home office. Both spacious bedrooms provide comfort and privacy, with the primary suite boasting a luxurious, renovated 4-piece ensuite. Both washrooms have been tastefully renovated, offering modern fixtures and finishes for a spa-like experience. Additional highlights include convenient en suite laundry, a large foyer with custom tile work, and two premium parking spaces for ultimate convenience. Experience true resort-style, maintenance-free living with access to exceptional building amenities. The location is unbeatable walking distance to parks, shopping, schools, public transit, and so much more.Key Features:1,400 sq ft corner unit in pristine conditionRenovated, large eat-in kitchen with granite counters, pantry, and custom backsplash, Expansive living/dining area and sun-filled solariumSpacious bedrooms; primary with renovated 4-piece ensuite, Both washrooms have been beautifully renovated,En suite laundry and large foyer with custom tileTwo parking spacesResort-style amenities and maintenance-free lifestyle. Prime location: walk to parks, shopping, schools, and transit. Don't miss this rare opportunity to own a beautifully maintained, move-in ready home in a perfect Brampton location! (id:53661)
809 - 2486 Old Bronte Road
Oakville, Ontario
Wow!! Unique, Penthouse Unit Right Beside The Terrace. This Condo Offers 10 Feet High Smooth Ceilings. 1 Storage Locker Located On The 8th Floor Across The Hall From The Unit For Easy Storage. Carpet Free. Light Gray Laminate Flooring. Mint Condos Are Built By Award Winning Builder - New Horizon. Sun Filled Open Concept Floor Plan. Amazing Easterly Views Of The City And Southerly View Of Lake Ontario From The Very Private Balcony (No Other Balconies On Either Side). Living Room And Dinning Room Combined. Kitchen Offers High White Cabinets And Stainless Steel Appliance. Good Size Bedroom With A Walk In Closet. Insuite Laundry. Very Efficient Geothermal Heating And Air Conditioning System. 1 Parking Space And 1 Locker Included. Rooftop Patios With BBQ Facilities. Building Offers Visitor Parking, Gym, Bike Storage, Media/Party Room. Excellent Location, Walk To Medical Clinic, Drug Store, Grocery Store, Dental Office, Restaurant/Pub On The Main Level Of The Building For Convenience. Close To Public Transit, QEW, Highway 407, Shopping And Oakville Hospital. Pictures Were Taken When The Unit Was Vacant. A Great Unit For Living Or As An Investment. Design Gold Model, 587 sq,ft. + 53 sq ft. Balcony - A Must See! (id:53661)
110 Albert Street
Collingwood, Ontario
Available for a 6-month all-inclusive lease, this whimsical chalet-style gem is nestled in one of Collingwoods most coveted neighbourhoods just steps from the sparkling waters of Georgian Bay, the tranquility of Sunset Point Park, and moments from downtowns vibrant shops and cafés. Unit #1 exudes charm with vaulted ceilings, a cozy gas fireplace, and a sunlit living space that instantly feels like home. With two comfortable bedrooms and a dreamy loft, its perfect for quiet mornings, creative work, or relaxed evenings. The open kitchen and dining area flow into a private backyard oasis with mature trees, gardens, and space for BBQs. With back lane access, two parking spots, cable, high-speed internet, and all utilities included, this retreat is ready for you to make it your own. Whether you're working remotely, relocating, or seeking a seasonal escape, this all-inclusive home offers the perfect Collingwood lifestyle. Property is dog friendly with fully fenced backyard. (id:53661)
197 Church Street
Bradford West Gwillimbury, Ontario
Exceptional opportunity in one of Bradford's most desirable neighbourhoods! This spacious 3-bedroom bungalow sits on a premium lot with outstanding potential for builders and investors. Rare opportunity to acquire a prime lot in one of Bradford's most sought-after neighbourhoods, with a concept plan for 5 town homes. This solid 3-bedroom bungalow sits on a generous parcel surrounded by ongoing and future development, making it ideal for redevelopment or land banking. Whether you're ready to build or explore additional options, this site offers incredible potential in a thriving community. Close to transit, schools, parks, and major amenities. Main floor is currently rented at $2350.00 and the basement is rented at $1400.00. A must-see for any serious developer, this one won't last! (id:53661)
3rd Flr - 8066 Kipling Avenue
Vaughan, Ontario
Spacious 2 bedroom apartment on 3rd floor of house. Open concept kitchen and living room. 4 pc bathroom. Good location in the heart of Woodbridge. Close to all amenities. Parking for one car in driveway. Utilities included. No laundry on the premises. No smoking on premises. Landlord prefers no pets. Tenant will be required to obtain tenant's insurance package. (id:53661)
621 - 50 Clegg Road
Markham, Ontario
Fully Furnished!!! Do NOT miss this rare opportunity!!! Spacious 2 Bedroom Condo In the heart of Unionville, Markham! Sun filled South Exposure Split To Two Beautiful Bedroom Unit. Great Open Concept Floor Plan, 9' Ceilings, Upgraded Kitchen Appliances, Granite Countertop, With center island , Updrated 2 4Pcs Bathroom. Large Master Br With Large Closet. W/O To Private South Facing Balcony From 2nd Bedroom. Top Ranked Unionville High School Zone. Close To Shopping, City Centre, Viva Transit And Easy Access To Highways.Whirlpool Stainless Steel Appliances: Fridge, Stove, , Exhaust Fan. Whirlpool Washer, dryer All Elfs, Window Blinds. One Parking Spot, One Locker. (id:53661)
1 Willis Drive
Aurora, Ontario
Tastefully & Prof. Renovated (2022) - a MUST SEE , approx. 2100sf of living space; Open Concept, Solid brick bungalow on a Larger 70' wide pool size backyard surrounded by mature trees ; great privacy. Eng. Hdwd. floors, pot lights, Glass &SS railing, Solid wood crown molding &trim, Updated kitchen, walk-out to large deck. 2 bdrms upstairs (Used to be 3) with 3pc bath, s/s fridge, s/s stove, s/s microwave, s/s b/i dw, 3 bdrms downstairs,3pc bath & rec. room. elf' s, window covering Mins from Shopping, Theater, Elite public & private schools & high-end shopping & dining, close to parkland and trail. SS appliances, All Existing Window Coverings & Lighting (id:53661)
21 Cornerbank Crescent
Whitchurch-Stouffville, Ontario
Quality Freehold Town-House, total of 1477 Sq Ft including Ground floor Den! MPAC is 1234 Sq Ft not including ground floor. 2 Bedrooms, 3 Washrooms + Built-In Garage & Driveway. High ceilings, large Open Concept Living/Dining & Kitchen with walk out balcony & Powder Room. Prime Bedroom has 3pc Ensuite Bathroom & roomy Walk-In Closet, Second Bedroom next to 4 Pc Bathroom. Top floor is Loft Style: can be used for a small office, has Utility Room with convenient Laundry Sink, Walk-Out to a huge, Roof Top Terrace. Stouffville is a quality neighbhourhood! Sep 1st or later possession date. Townhouse will be cleaned after Owner moves out. Tenant pays for all Utilities, HVAC Rental $123.22 & POTL $115.11 Per Month (id:53661)
119 Albany Drive
Vaughan, Ontario
The Perfect Opportunity For Both End Users & Investors To Own This Semi-Detached Home In A Sought-After Woodbridge Neighbourhood Backing Onto Beautiful Greenspace. This Sun-filled Unique Home Features 4+1 Bedrooms, 3 Full Bathrooms, Hardwood Floors Throughout, Living & Dining Room With A Separate Family Room Area & An Eat-in Kitchen With Stainless Steel Appliances Combined With A Breakfast Area. A Massive Sunroom With Wrap Around Windows To Design As You Desire! Finished Walk-out Bright Basement Features An Modern Kitchen, Open Concept Layout, Sunroom, 3-Piece Bathroom -- Perfect For In-Law Suite. Minutes To Great Amenities Such As Schools, Parks, Transit, Big Box Retailers, Hwy 407 & MUCH MORE! This Home Combines Convenience & Charm In An Unbeatable Location. Don't Miss This Fantastic Opportunity. (id:53661)
10 Gannett Drive
Richmond Hill, Ontario
Welcome To This Elegant And Contemporary Residence. Luxury Sun-filled and Cozy Detached House Nestled In A Highly Desired Jefferson Community Your Future Dream Home! With Superior Craftsmanship And High-End Finishes. This Meticulously Maintained Home Offers Upgrades & Renovations With New Flooring. Executive Model Home, Approx. 3800 Sqf. Main Floor 10' & 17' Ceiling & 2nd Floor 9' Ceilings. Very Large Skylight, Thousands of Pot Lights Unique Floor Plan. Functional Eat-In Kitchen W/ Countertops & Backsplash, Breakfast & Family Room, Hardwood Floor ,Great Layout, Hardwood Floor Through Out On Main & 2nd, Newer Painting. The Master Bedroom Is Generously Sized. Central Vacuum, Office With French Door, Finished Basement. Separate Entrance, 2 Bedrooms with High Ceilings, Laundry with Great Income! Close To ALL Amenities, High Ranked Schools, Parks & Trails, Groceries and Public Transit. Move-In Condition! This Home Is Designed For Entertaining And Family Living A Rare Opportunity Not To Be Missed!!! (id:53661)
164 Bayview Avenue
Georgina, Ontario
Attention Investors. Spacious and Rare Double Lot in South Keswick with Endless Potential! Steps from the lake, this 1.5-story home offers an incredible opportunity for families requiring an in-law suite. Ideal for investors and builders looking to create something special. This property has the potential to be a fantastic family home, boasting 3+3 bedrooms and a layout that provides both space and flexibility. The main level features a bright, open-concept living and dining area, complete with a cozy gas fireplace and hardwood floor - a welcoming space for gatherings. The family-sized kitchen opens onto a large deck, perfect for outdoor entertaining. A separate office/den on the main floor offers additional versatility for work or relaxation. The fully finished basement includes a self-contained 3-bedroom in-law suite with a separate entrance through the garage, its own kitchen, laundry and a 4-piece bath. Bsmt Tenant Leaving End of May. Whether you're looking to add your personal touch, expand, or invest, this spacious property in a prime South Keswick location is full of opportunity! Close to the lake, transit, shopping, schools, rec centre and the 404. (id:53661)
28 Christman Court
Markham, Ontario
Welcome to 28 Christman Court, a rare opportunity in the heart of Markham Village! Situated on a quiet, family-friendly court, this 4-bedroom, 2-bathroom home sits on a premium oversized lot, offering privacy, space, and incredible potential. Located in one of Markham's most sought-after neighbourhoods, this home is just minutes from Markville Mall, top-rated schools, parks, Markham Stouffville Hospital, grocery stores, and fantastic restaurants. Commuters will love the easy access to highways and GO Transit, making travel a breeze. The spacious interior features a functional layout with bright, generously sized rooms, providing a great foundation to customize and make your own. The addition on the back of the home with a beautiful stone fireplace as the centrepiece is cozy and welcoming and provides so many possibilities for a growing family. The expansive backyard is a standout feature, offering endless possibilities, whether you're looking to extend, create an outdoor retreat, or simply enjoy the extra space. With its unbeatable location, quiet court setting, and exceptional lot size, 28 Christman Court is an opportunity not to be missed! (id:53661)
37 Fruitful Crescent
Whitby, Ontario
Welcome To This Modern Luxury Home In The Community Of Williamsburg In Whitby Boasting A Practical Spacious Layout & Situated On A Premium Lot. This Gorgeous Sun-filled Home Offers The Perfect Blend Of Space & Comfort. Spacious First Floor Layout Offers A Formal Living or Dining Area, An Office, An Open Concept Family Room With Large Windows & Gas Fireplace, A Large Modern Eat-In Kitchen With An Oversized Island & Combined With A Vibrant Breakfast Area. Second Floor Offers A Grand Hallway With A Balcony And Four Spacious Bedrooms Each With Their Own Appointed Bathrooms. The Primary Bedroom Features Large Windows For Plenty Of Natural Light, 6-Piece Ensuite & An Enormous Walk-In Closet. Finished Basement With A Functional Layout Offers Large Open Space, Separate Entrance, Modern Kitchen Bedrooms, 4-Piece Spa-Like Bathroom, & A Massive Closet. Minutes To Great Amenities Such As Schools, Parks, Retails Stores, HWY & MUCH MORE! (id:53661)
386 Whitby Shores Greenway
Whitby, Ontario
The Key To Lakeside Living Starts Here In This Stylish & Functional 4-Bedroom, 3-Bathroom Home With A Finished Basement, Perfect For Growing Families. The Main Floor Showcases Sleek Hardwood Flooring, Soaring 9-Foot Ceilings, And A Dramatic Two-Storey Living Room That Fills The Space With Natural Light And Timeless Charm. At The Heart Of The Home Is The Open-Concept Family Room With A Cozy Gas Fireplace And A Beautifully Designed Kitchen, Featuring Gorgeous Cabinetry, Quartz Countertops, A Penny Tile Backsplash, Stainless Steel Appliances, And A Gas Range. A Separate Dining Room Offers A Formal Setting For Meals. Upstairs, The Spacious Primary Suite Includes A Walk-In Closet And A Private 4-Piece Ensuite, While The Additional Bedrooms Are Bright And Well-Sized - One Of Which Features An Inviting Balcony, Ideal For A Morning Coffee Or Quiet Retreat. The Finished Basement Provides Valuable Extra Living Space With Easy Potential For A Fifth Bedroom, Home Office, And Flex Space To Suit Your Needs. Outdoors, Enjoy An Established Backyard With Interlocking Stone, A Shed, And A Swing Set Offering Both Function And Relaxation. Complete With A Double Car Garage, Ample Storage, And Ideally Located Just Minutes From Top-Rated Schools, Parks, Conservation Areas, Lake Ontario, Beach, Yacht Club, GO Train, Highways, And All The Amenities You Could Need. This Is More Than Just A Home, It's Your Gateway To A Vibrant, Lakeside Lifestyle. (id:53661)
Upper - 611 Bond Street E
Oshawa, Ontario
FREE INTERNET & 2 PARKING SPOTS! Steps for Freshco for your grocceries. This bright and spacious 3-bedroom home offers a warm, modern living experience with an open-concept layout featuring a generously sized living and dining areaperfect for relaxing or entertaining. Enjoy the comfort of a carpet-free interior, stylish pot lights throughout, and the convenience of being so close to many sotres and shipping. The home is equipped with shared high-speed internet, shared laundry, and exterior security cameras for peace of mind. Located within walking distance to a nearby plaza with FreshCo, making grocery runs quick and easy. Also close to schools, parks, major retailers, banks, public transit, Highway 401, and GO Station. Ideal for families looking for a move-in-ready home. Tenants are responsible for 60% of the utilities. (id:53661)
2906 - 15 Grenville Street
Toronto, Ontario
Luxurious Karma Condos In Fantastic Location! Near U Of T, Ryerson, Subway, Ttc, Streetcar, Grocery, Shopping, Restaurants, Hospital. Functional 361 Sqft Layout Studio. 9' Ceilings And Floor To Ceiling Windows. Amenities Are Included: Exercise Room, Games Room, Lounge, Guest Suites, Outdoor Bbq, Rooftop Terrance Etc.. (id:53661)
1 - 12 Foxbar Road
Toronto, Ontario
Bright and filled with sunshine, lovely 2 bedroom main floor apartment located in Prime Deer Park (Yonge-St.Clair) Neighborhood. South facing, and is situated on a quiet one-way treelined street. Loads of original charm and character - lead windows, soaring smooth ceilings, and large picturesque windows throughout. Spacious sun filled Living room with bay window and a decorative fireplace; great space for gatherings. The primary bedroom is oversized with two closets (one double and single) and bay window. Charming kitchen features an eat-in area and a walkout to a private rear porch. Hardwood floors throughout. Shared coin laundry in the building. Parking is available at the rear of the property for an extra $175/month. Ideal for professionals. Steps to St.Clair West Subway, Streetcars, Shopping and restaurants/Cafes, Parks, Walking/bike trail, and top-rated schools. (id:53661)
45 Hurlingham Crescent
Toronto, Ontario
Welcome to 45 Hurlingham Crescent, a bright, beautifully and immaculately updated 3+1 bedrooms, 2 bathrooms, move-in-ready raised bungalow, and prime redevelopment lot nestled on a quiet, tree-lined street in one of Toronto's most coveted neighbourhoods. Featuring a sun-filled open-concept layout, modern kitchen with quartz counters, new flooring, new main bathroom, new window (main bathroom), new paint and a fully finished basement with a specious recreation room and additional bedroom.This home offers both comfort and versatility. Set on a generous 59.9 ft x 119.16 ft lot, this property also offers incredible potential for rental income as well as redevelopment - build your custom dream home in a prestigious, family dream home enclave surrounded by multimillion dollar estates. Enjoy a large, private backyard perfect for entertaining, and unbeatable access to top-rated schools (Denlow Public School, Winfields Middle School, York Mills Collegiate, St Bonaventure Catholic School), Parks (Mossgrave, Edward Gardens, Kirkwood and Ames Park), Shops at Don Mills, York Mills Garden Plaza, and major transit routes(Highways 401, 404 and Don Valley Parkway). A rare opportunity to own in this prestigious neighbourhood. (id:53661)



