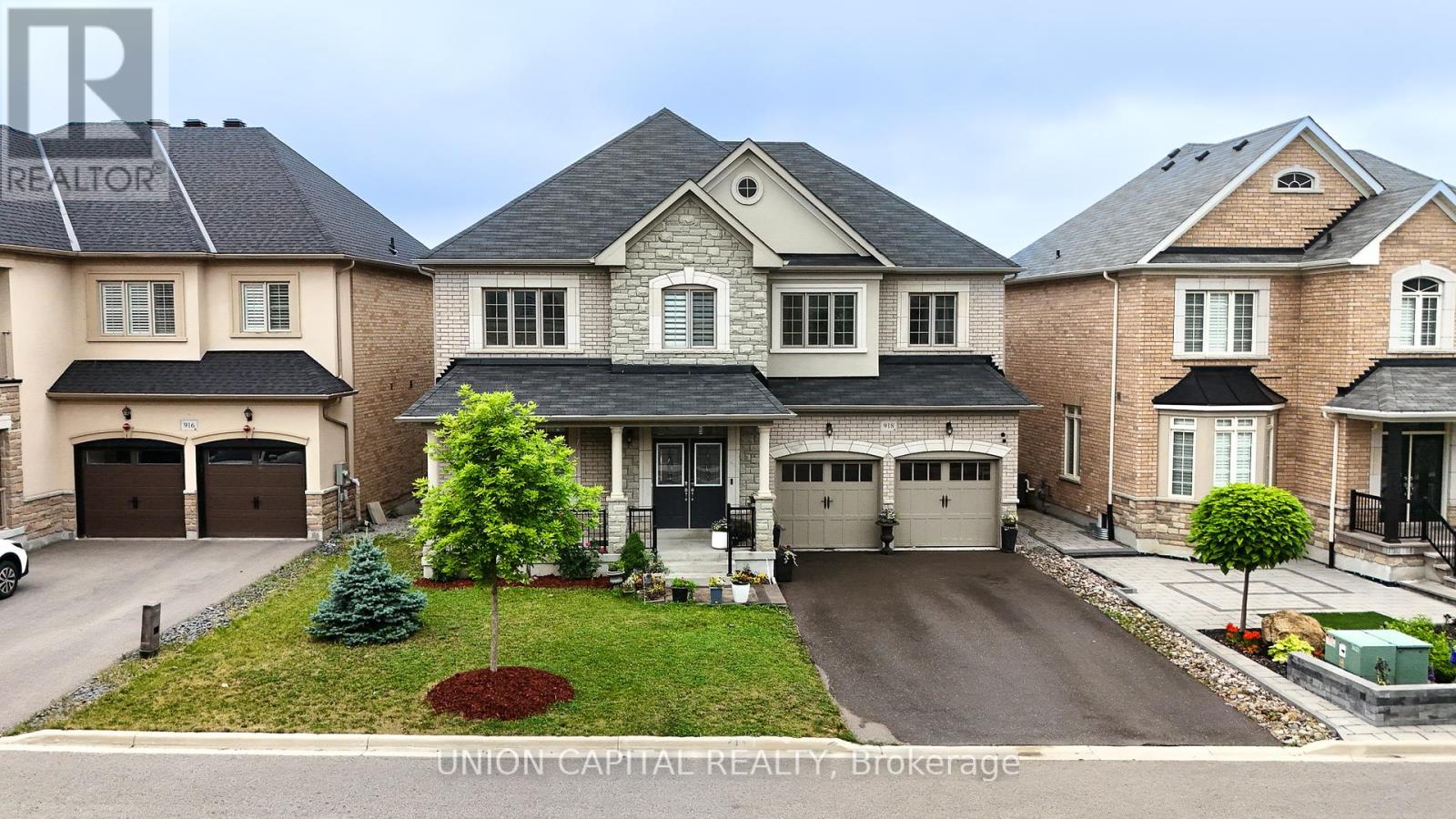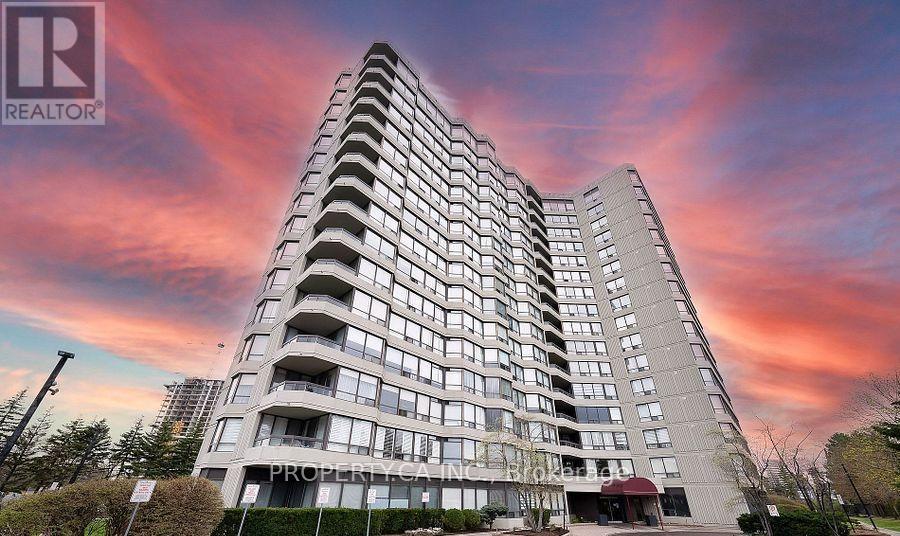918 Ernest Cousins Circle
Newmarket, Ontario
Prestigious and highly sought-after, this stunning 4-bedroom, 4-bathroom detached home is nestled in the heart of Stonehaven/Copper Hills. Sitting on a premium lot, this bright and spacious residence boasts 9-ft smooth ceilings on the main floor and 9-ft ceilings on the second, creating an airy and open-concept living space. The upgraded gourmet kitchen features a gas stove, quartz countertops, stainless steel appliances, and a large center island, perfect for both casual dining and entertaining. The family room is warm and inviting, complete with a cozy fireplace and oversized windows with California shutters, allowing natural light to flood the space. The primary suite is a true retreat, offering a walk-in closet and a luxurious ensuite with a large jetted tub and separate shower. Hardwood floors flow throughout the main level and second-floor hallway, while the convenient second-floor laundry adds to the home's practicality. Step outside to the walk-out deck overlooking the large backyard, ideal for outdoor gatherings and relaxation. The unfinished basement offers endless potential, whether for additional living space, a home gym, or an in-law suite with the potential for separate access. With a double-car garage and no sidewalk, parking is never an issue. Located just minutes from Hwy 404, GO Station, top-rated schools, parks, shopping, and recreation centers, this meticulously maintained home offers the perfect blend of elegance, comfort, and endless possibilities. A rare opportunity not to be missed! (id:53661)
46 Humberview Drive
Vaughan, Ontario
Don't Miss This 4500Sqft Custom Home On A Spectacular Landscaped Premium Ravine Lot, Having A Resort Like Property Backing Onto Conservation Lands & The Humber River . Breathtaking View, Resort Property With A Salt Water Pool,Huge Mature Trees Total Privacy,Quality+++ Thru-Out.Huge Custom Kitchen W/Granite Countertops & Glass B/S,Renovated Bathrooms,Thousands Spent,Stripped Hrdwd & Granite Flrs Thru-Out,2 Fam Home Shows 10+++ (id:53661)
485 Goodwood Road
Uxbridge, Ontario
Welcome to this Exceptional 3+1 Bed, 3-Bath Ranch-Style Bungalow, Perfectly Situated in the Highly Desirable Community of Goodwood. Offering a Rare Combination of Elegance, Comfort, & Practicality, this Home Features an Oversized Double-Car Garage & Rests on a Beautifully Landscaped 2-Acre Lot. Designed w/ a Bright, Open-Concept Layout, the Interior Showcases Impeccable Craftsmanship & Upscale Finishes Throughout. Soaring 9-Foot Smooth Ceilings & Wide-Plank, Quarter-Sawn Hardwood Flooring Create a Warm & Sophisticated Ambiance Across the Main Living Areas. At the Heart of the Home Lies a Brand-New Custom Kitchen, Thoughtfully Appointed w/ Chef-Grade Appliances & Sleek Finishes-Ideal for Both Everyday Living & Entertaining. The Sunlit Breakfast Area Opens to an Expansive Deck, where you can Enjoy your Morning Coffee or Host Gatherings While Taking in Peaceful, Panoramic Views of the Property. Pella Windows Flood the Home w/ Natural Light & Perfectly Frame the Surrounding Scenery, Enhancing the Tranquil Atmosphere. The Fully Finished Walk-Out Basement w/ its own Separate Entrance Offers Incredible Versatility. Whether used as a Games Room, Entertainment Zone, or a Private In-law Suite, this Level Includes a Spacious Bedroom, a Den, Large Rec Room, a Full Bathroom, & a Full Kitchen-Ideal for Guests, Extended Family, or Multigenerational Living. Blending Luxury, Style, & Functionality, this Move-in-Ready Home is the Perfect Retreat for Modern Family Life. Don't Miss the Opportunity to Make it Yours. *See Virtual Tour/Additional Photos. Floor Plans are Available. (id:53661)
605 - 7460 Bathurst Street
Vaughan, Ontario
Introducing Suite 605 at The Promenade Towers, 7460 Bathurst Street a rarely available luxury condominium nestled in the coveted heart of Thornhill. This impeccably maintained and sun-drenched suite offers a sophisticated urban lifestyle with elegant modern décor throughout its spacious two-bedroom and two full bathroom layout. This distinguished residence features a thoughtfully designed open-concept living, dining and solarium boasting a classic, fluid floor plan ideal for both gracious entertaining and comfortable daily living. The seamless integration of these spaces enhances the natural light, creating an airy and inviting ambiance. The well-appointed kitchen includes a separate breakfast area providing a bright and welcoming space to start your day. The expansive living room is further enhanced by large windows, bathing the area in natural light. A spacious primary bedroom retreat features ample storage with double closets and a luxurious four-piece ensuite bathroom complete with a tub & separate walk-in shower. A second generously sized bedroom and an additional four-piece bathroom provide exceptional comfort for family or guests. For added convenience, the suite includes ensuite laundry, 2 underground parking spaces & locker. The building is ideally situated within an easy walk to places of worship, pharmacies, Promenade Mall, Public Transit, library, parks, schools & a variety of grocery stores. The building itself boasts updated hallways and a completely remodeled and renovated lobby, reflecting a commitment to modern elegance. Indulge in the exceptional building amenities, including a gated entrance with dedicated 24-hour security, an outdoor pool, a well-equipped fitness room, a tennis court, a racquetball/squash court, sauna, party/meeting/recreation room, and convenient guest suits. The all inclusive monthly maintenance fee includes heat, hydro, water, cable television, central air conditioning, internet access for your comfort & convenience. (id:53661)
67 Trinnell Boulevard
Toronto, Ontario
Welcome to this spacious and well-appointed 3+1 bedroom, 2-bathroom semi-detached bungalow with a private driveway offering two parking spaces. Situated on a mature, tree-lined street, this home provides a functional layout suitable for various living arrangements. The main level features a bright, open concept living and dining area with large windows allowing for ample natural light. The well-equipped eat-in kitchen provides ample counter and cupboard space, ensuring both functionality and convenience. Three well-proportioned bedrooms, each with a closet, provide comfortable living spaces. A separate entrance leads to the fully finished lower level, featuring a spacious recreation room, an additional eat-in kitchen, a full bathroom, a laundry room, and wide hallways, providing added flexibility for extended family living or other potential uses. This home is conveniently located just a seven-minute walk from Warden Subway Station, offering a direct 30-minute commute to downtown Toronto. A nearby plaza provides access to grocery stores, banking services, restaurants, a bakery, and more all within a five-minute walk. Located in a desirable neighborhood, this property offers access to schools, parks, and public transit (id:53661)
207 - 1480 Bayly Street
Pickering, Ontario
Welcome To The Universal City One Condos -- An Excellent Opportunity To Live In A Newly Built Two Plus One Bedrooms With Two Washrooms, Highly Functional Corner Unit With Tons Of Natural Light! Den Is Perfect For Home Office.Ideally Located -Ensuite Laundry, Large Living Room Suitable For Steps To Frenchman's Bay And Marina, Within Walking Distance To Pickering Town Centre,Go Train. Extra: All Elfs, S/S Appliances Including Fridge, Glass Stove Top, Hood Fan, Oven, Dishwasher. Microwave. Stacked Washer And Dryer. Including Blinds. One Parking, One Locker Included. Tenant To Be Responsible For Water and Hydro. (id:53661)
31 Benlight Crescent
Toronto, Ontario
Fully Renovated Legal Duplex in Prime Scarborough Location Located near Bellamy and Lawrence,& Legal New Double Garage This beautifully renovated legal duplex offers two fully separate, legalized units, each with 3 bedrooms and 2 bathrooms, ideal for investors or multi-family living. Upper Unit: 3 bedrooms, 2 bathrooms and New kitchen with quartz countertops, and a stylish backsplash, Separate laundry area 3 bedrooms, 2 bathrooms ,Modern kitchen with quartz countertops, backsplash, and stainless steel appliances Separate laundry area &Legal basement fire escapes & 4-car driveway with ample parking This turnkey property offers great rental income potential in a highly desirable neighborhood.Minutes to Scarborough Town Center, & Highway 401. Steps to Public School (id:53661)
609 - 1540 Pickering Parkway
Pickering, Ontario
Prime Location in the heart of Pickering! This immaculate Condo located in the prestigious Village in the Pines building, comes with 1166 sq ft of living space. With 2 bedrooms plus den(was originally a 3 bedroom), 2 full washrooms, with an ensuite and lots of closet space in the X-Large Primary Bedroom, along with a bright and spacious living room, making it the perfect home for any family. Along with that you are within walking distance to the GO, Pickering town centre, shopping, etc. Maintenance fees includes, Rogers Package, internet, cable and home phone. **EXTRAS** 2 Car Parking (id:53661)
61 Kipling Crescent
Ajax, Ontario
Fabulous South Ajax Semi Detached in Quiet Neighbourhood. Schools, Shopping, Restaurants, Parks and miles of Waterfront Trails at your doorstep. Spotless Well Maintained home with New Shingles and Eaves/Soffits in 2024, Furnace in 2009, New Electrical Panel in 2019, Updated Vinyl Windows. New hardwood flooring in living dining room combo. Sliding Glass Walk out to spacious 2 level deck and spacious yard. Unspoiled Basement. Screened in front Porch. Interlocking Brick Walkway. Turn key home, ready to move in. (id:53661)
143 Baycliffe Drive
Whitby, Ontario
Gorgeous Family Home Located In The Highly Desirable Community Of Williamsburg. This Beautiful Home Has It All Including Spacious Kitchen W/ Granite Counter Tops Open To Family Room With Electric Fire Place, A Large Deck Extends The Comforts Of Inside To The Out,Mstr Bdrm W/4 Pc Ensuite & W/I Closet, The 2nd Floor Family Room Can Be Converted To The 4th Bedroom, Updated Lighting, Fully New Finished Basement W/ Large Recreation(2021). Furnce(2020), Roof(2017), Driveway(2019). (id:53661)
905 - 608 Richmond Street W
Toronto, Ontario
Welcome To The Harlowe! Loftstyle Architecture In A Boutique Building With High Exposed Concrete Ceiling And Feature Walls, Floor To Ceiling Windows, Bright And Spacious. Well Executed Floor Plan, Functional Layout, No Wasted Space Allows For Great Furniture Placement. Modern European Style Kitchen With Stainless Steel Appliances, Stone Counters And Rare Gas Cooktop. Spa Like Bathroom With Glass Standup Shower. Bright Southern Exposure. Amenities Include- Gym, Party/Meeting Room, Guest Suites and Visitor Parking. Walking Distance From Queen And King St. Steps To The Streetcar, Restaurants, Shopping And Entertainment. (id:53661)
413 - 58 Orchard View Boulevard
Toronto, Ontario
Sapcious 1 Bedroom Condo Steps Away From Yonge & Eglinton. Open Floor Plan And South Exposure Gives The Unit Lots Of Natural Light! Modern Finishes Throughout, Floor To Ceiling Windows. Transit Accessible Via Line 1 (Eglinton Station), Walking Distance To Shops And Restaurants. (id:53661)












