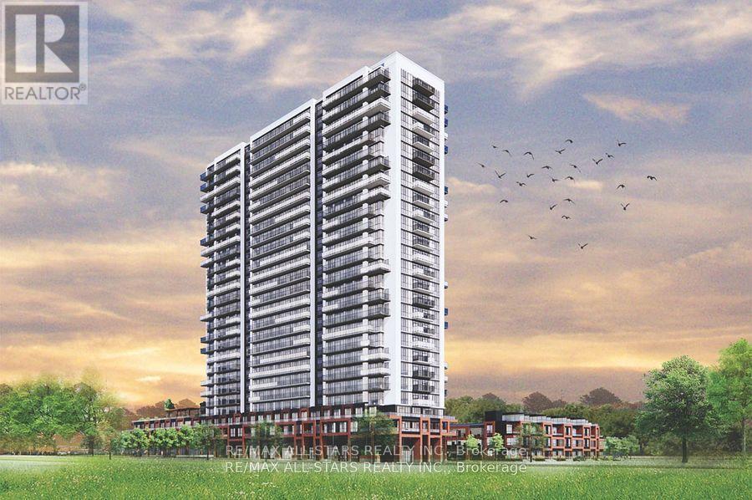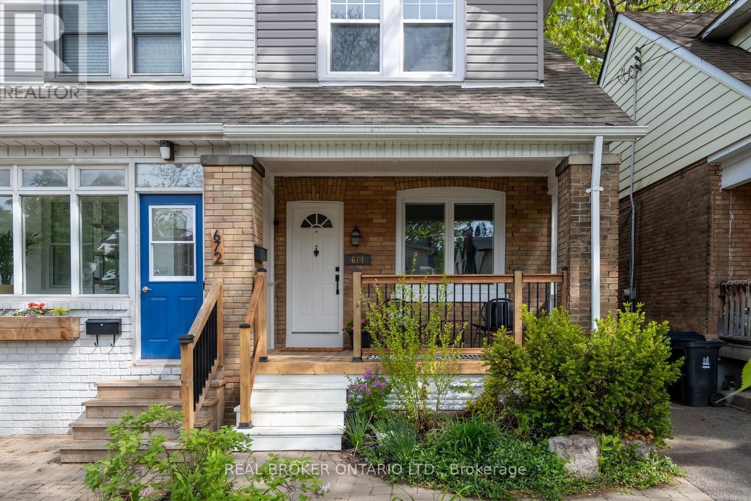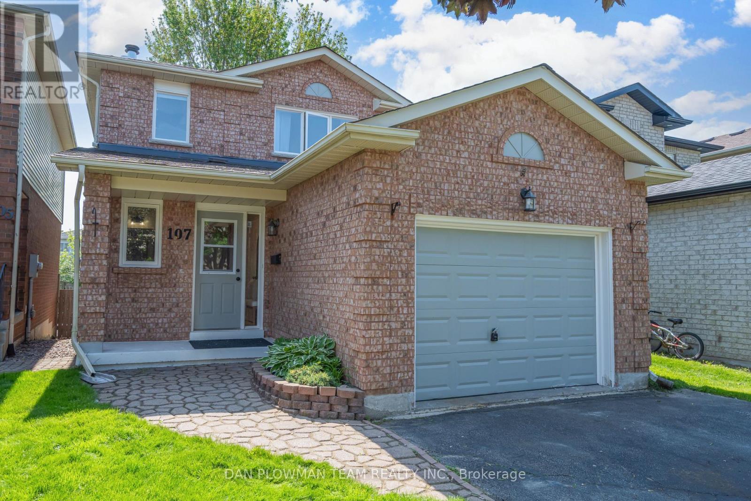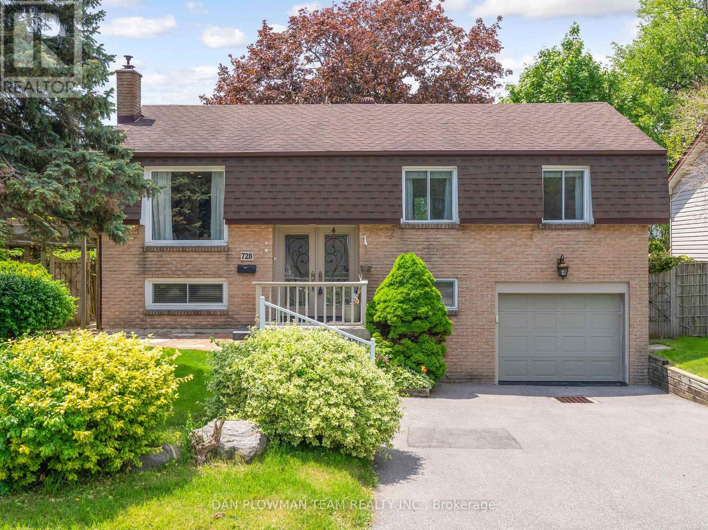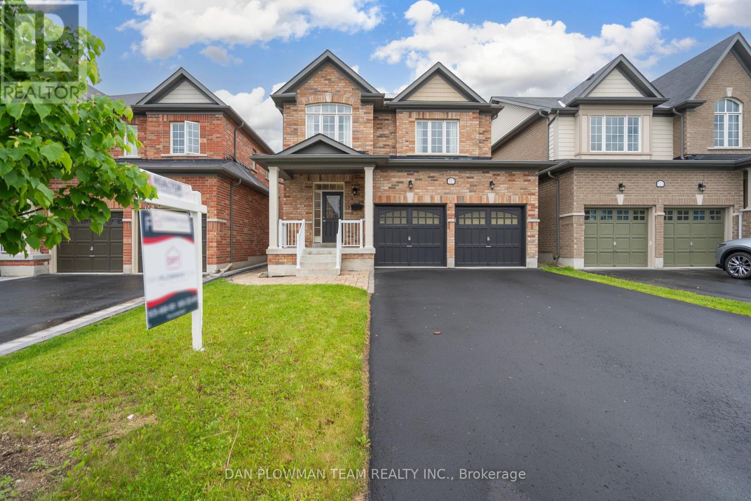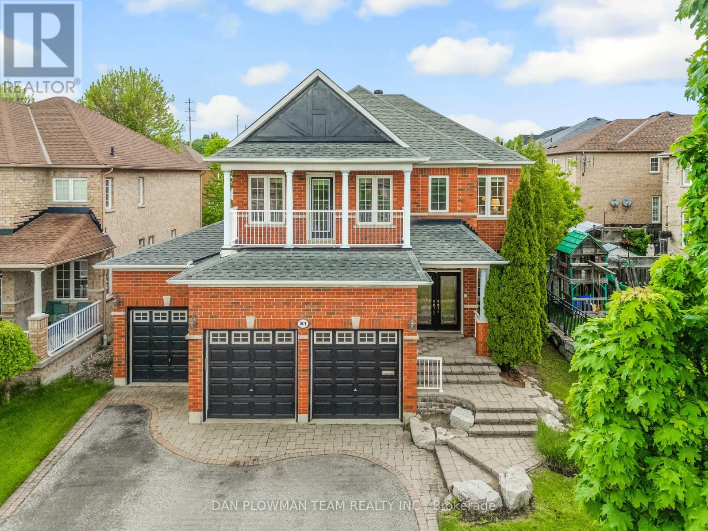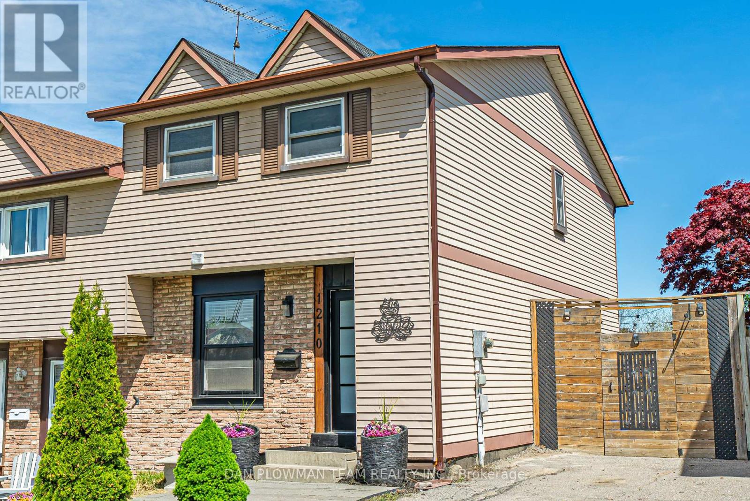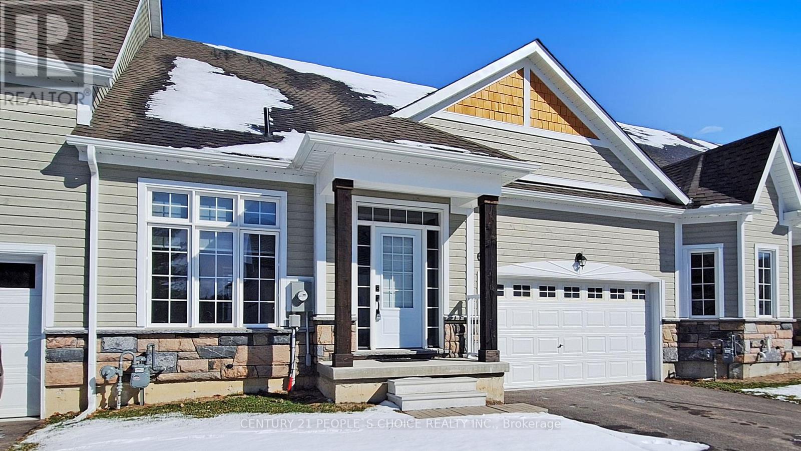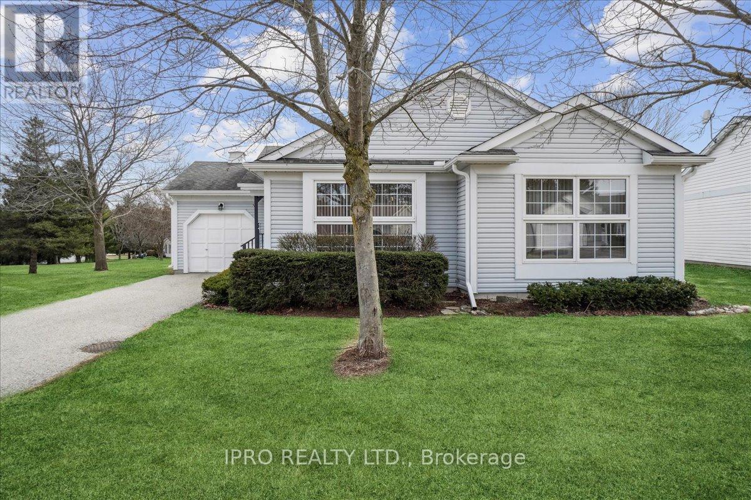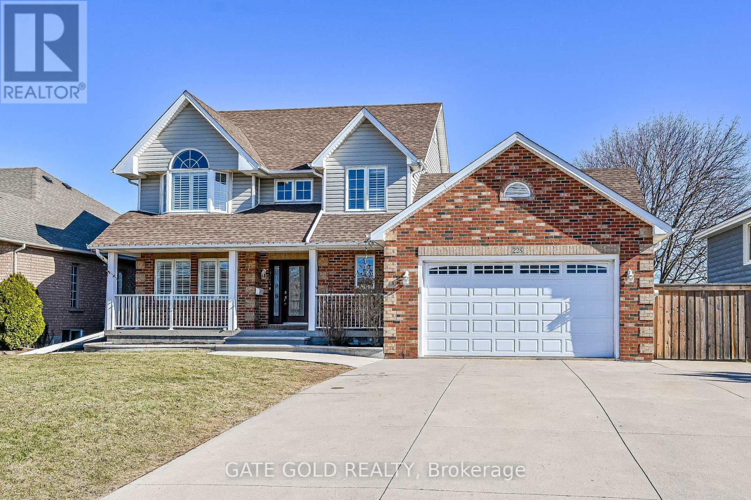96 Wolf Creek Crescent
Vaughan, Ontario
Say hello to nature as you step through the front door of this beautifully maintained family home. With stunning creek views from the family room, kitchen, primary bedroom, and main bathroom, this property offers a rare blend of comfort, space, and serenity. Offering approximately 4,500 sq. ft. of total living space (including 1,300 sq. ft. in the finished basement), this home has been meticulously cared for and truly loved. Flooded with natural light on both levels, the main floor features a cozy family room complete with a gas fireplace, custom built-ins, and a large window framing peaceful views of the surrounding greenery. The adjoining breakfast area walks out to an oversized deck - perfect for morning coffee or evening meals overlooking the backyard and creek.The spacious eat-in kitchen includes built-in appliances, ample cabinetry, and generous counter space - ideal for hosting and everyday family life. The creek-facing primary bedroom is a true retreat, featuring a walk-in closet and a luxurious ensuite bathroom with heated floors, a deep soaker tub, and a walk-in shower. Downstairs, a solid oak staircase leads to a fully finished walk-out basement. Designed with versatility in mind, it includes a full-sized kitchen with abundant storage, a peninsula, electric range, and two stainless steel refrigerators. Whether used as a potential in-law suite or for Airbnb guests, this space is ready to impress.The backyard is a true showpiece featuring a massive composite deck with floating stairs, an under-deck rain protection system, and privacy walls on both sides. Both the front and back yards are professionally landscaped with interlocking and natural stone, and include an in-ground sprinkler system for easy maintenance.This home is not just a place to live - it's a place to experience nature, comfort, and quality, every single day. Hardwood floors through-out. Sauna is to be completed by the seller. (id:53661)
2 - 292 William Street E
Oshawa, Ontario
clean, well-maintained 1 bedroom, 1 bathroom unit in a quiet 4plex located in a mature Oshawa neighbourhood. This inviting apartment features a traditional layout with separate kitchen, living, and bedroom areas, and is completely carpet-free for a fresh, modern feel. Heat and water are included in the rent just pay hydro. The unit also comes with one outdoor parking space. his dog-friendly home is perfect for someone seeking comfort and convenience in a peaceful residential setting. Enjoy easy access to public transit, parks, schools, and shopping. (id:53661)
214 - 2550 Simcoe Street N
Oshawa, Ontario
Step Into This Stunning 2 Bedroom, 2 Bathroom Condo Apartment Boasting A Bright And Functional Layout. The Modern Kitchen Features Quartz Countertops, Stylish Backsplash, And Built-In Stainless Steel Appliances. All utilities included in monthly rent except internet. The Condo Is Fully Equipped With Resort Style Amenities Including A Gym, Party Room, Theatre, Guest Suites & Dog Park Area, Along With Surfaced Covered Parking and locker. Balcony has water connection and gas hook up for fire pit. Located near Highway 407 And 412, As Well As Steps Away From Ontario Tech University/ Durham College, Including Close Proximity To Costco, Canadian Brew House, Restaurants, Shopping, Public Transit And More. Don't Miss Out on This One! **some photos have been virtually staged** (id:53661)
214 - 2550 Simcoe Street N
Oshawa, Ontario
Step Into This Stunning 2 Bedroom, 2 Bathroom Condo Apartment Boasting A Bright And Functional Layout. The Modern Kitchen Features Quartz Countertops, Stylish Backsplash, And Built-In Stainless Steel Appliances. The Condo Is Fully Equipped With Resort Style Amenities Including A Gym, Party Room, Theatre, Guest Suites & Dog Park Area, Along With Surfaced Covered Parking and locker. Near Highway 407 And 412, As Well As Steps Away From Ontario Tech University/ Durham College, Including Close Proximity To Costco, Canadian Brew House, Restaurants, Shopping, Public Transit And More. Don't Miss Out on This One! **some photos have been virtually staged** (id:53661)
674 Milverton Boulevard
Toronto, Ontario
Offers Anytime! Move on Into Milverton! This semi detached 3 bed, 2 bath stunning home is nestled on a quiet tree-lined, family friendly street just minutes away from Woodbine TTC and all the action that the Danforth has to offer. Newly updated from top to bottom and totally turnkey, all you need to do is move right in! Open concept main floor with wide plank flooring throughout, beautifully updated kitchen with breakfast bar and walkout to a large deck, quartz counters and backsplash, spacious bedrooms with closets, finished basement with separate bedroom and large bathroom, and fully fenced in backyard perfect for kids and pets! Mutual drive is shared with agreement with neighbour for 2 weeks on/2 weeks off parking and ample street parking! Located just steps to schools, grocery store, East Lynn Park, Taylor Creek walking/bike trails and just a short ride down to the Beaches! (id:53661)
107 Poolton Crescent
Clarington, Ontario
Have You Ever Seen A Layout Like This? Bright And Inviting Detached Home In The Heart Of Courtice, Offering A Spacious Layout Perfect For Family Living. The Main Floor Is Filled With Natural Light From All Angles And Features A Curved Staircase, Hardwood, Separate Living And Dining Rooms, And A Large Updated Eat-In Kitchen With Ample Cabinet Space, Stainless Appliances And Walkout To The Backyard. Upstairs, The Primary Bedroom Includes A Brand New Ensuite And Walk-In Closet, While Two Additional Bedrooms Provide Great Space For Kids, Guests, Or A Home Office. Thanks To This Unique Layout, The Finished Basement Offers Even More Room To Enjoy, With A Large Rec Room, W/B Fireplace, An Additional Bedroom, And A 3-Piece Bathroom - Ideal For Extended Family Or Entertaining. Located Close To Schools, Parks, Shopping, And Transit, This Home Delivers Comfort And Convenience In A Sought-After Community. ** This is a linked property.** (id:53661)
12 Vanessa Place
Whitby, Ontario
Don't Miss Your Chance To Get Into A Detached Home In A Prime Whitby Location! Nestled On A Quiet, Family-Friendly Court In One Of Whitby's Most Desirable Neighbourhoods, This Charming 3-Bedroom, 2-Bathroom Detached Home Offers The Perfect Blend Of Comfort, Functionality, And Curb Appeal. Step Inside To A Bright Main Floor Featuring Hardwood Flooring And Seamless Flow Between The Living And Dining Areas - Ideal For Both Everyday Living And Entertaining. The Large Kitchen Has Tons Of Cabinet Space And An Eat In Area. Walk Out From The Main Level To An Elevated Deck Overlooking A Fully Fenced Backyard, Perfect For Morning Coffee Or Evening Barbecues. Downstairs, The Finished Walkout Basement Offers Incredible Versatility - Use It As A Family Room, Home Office, Gym, Or Guest Space. With Direct Access To The Backyard, It's A Bright And Functional Extension Of The Home. Located Close To Excellent Schools, Parks, Shopping, And Transit, This Is A Fantastic Opportunity For Families, Professionals, Or Investors Alike. (id:53661)
728 Pickering Beach Road
Ajax, Ontario
This Stunning Raised Bungalow In South East Ajax Offers The Perfect Blend Of Modern Upgrades And Inviting Spaces. Located Steps Away From The Beautiful Walking Trails Along Lake Ontario, Public Transit And Abundance Of Parks. Step Inside To Discover A Beautifully Updated Interior, Featuring A Sleek Contemporary Kitchen With Stainless Steel Appliances And Stylish Cabinetry. The Open-Concept Design Creates A Seamless Transition Throughout The Main Living Areas. A Walkout From The Kitchen Leads To A Spacious Deck, Perfect For Outdoor Dining And Entertaining. Inside, The Layout Connects The Kitchen To The Living Room, Where Large Windows Fill The Space With Abundant Natural Light. You Will Also Find A Modern 4-Piece Bathroom And Two Large Bedrooms With Plenty Of Closet Space. The Lower Level Features A Recreation Area With A Beautiful Gas Fireplace, Another Bedroom And A Spacious 3-Piece Bathroom With A Walk In Glass Shower. The Laundry And Utility Room Are Conveniently Tucked Away Close To The Separate Entrance Into The Garage. Enjoying Yourself In The Backyard Is Easy On Your Large Deck With Two Sets Of Stairs Heading To Your Lush And Lively Green Space Featuring A Small Pond And Tons Of Privacy. With Its Combination Of Modern Comforts And Charming Outdoor Space, This Raised Bungalow Is A True Gem, Perfectly Suited For Both Relaxation And Entertaining. (id:53661)
838 Krosno Boulevard
Pickering, Ontario
This Could Be Your Next Home! A Fully Renovated Semi-Detached Bungalow In The Heart Of Pickering. Over 200k Spent On Stunning Renovations!!! Walk Into An Open Concept Layout On The Main Floor Featuring State Of The Art Kitchen Appliances And A Gorgeous, Oversized Island. The Main Floor Has New Engineered Hardwood Flooring Throughout, With 3 Spacious Bedrooms And A Fabulous 4 Piece Washroom. Basement Is Fully Finished With New Laminate Flooring, And Has Its Own Separate Entrance And A Kitchenette. The Basement Also Has 3 Spacious Bedrooms And A Stylish 3 Piece Washroom. The House Has Plenty Of Upgrades Including A Newer Furnace (2021), A/C (2021) And Hot Water Tank (2021), New Shingles (2022), New Stairs To The Basement, New Windows, Updated 100 Amp Electrical, New Foam Insulation, Stucco Exterior And Much More! Plenty Of Space In The Back Of The House To Enjoy A Meticulously Maintained Backyard Offering A Ton Of Privacy. The House Also Has A New Shed For Storage And Enough Space To Park 3 Cars In The Driveway. Located In A Quiet, Family Friendly Neighbourhood With Easy Access To All Amenities And Just A Few Steps To The GO Station. (id:53661)
527 Halo Street
Oshawa, Ontario
Golden Opportunity Awaits You! Beautiful All Brick, 4 Bedroom Home Located In Sought After Family Friendly Windfields Neighbourhood In North Oshawa. Open Concept Main Floor Is Gracefully Adorned With Hardwood Flooring. Elegant Dining Room Area With Coffered Ceilings. Great Room With Cozy Gas Fireplace Is Perfect For Family Gatherings. Large Kitchen Featuring Spacious Cabinets, Granite Countertops, Stainless Steel Appliances, Big Eat-In Breakfast Area Overlooking The Fully Fenced Backyard. Convenient Direct Access To Garage And 2-Piece Bathroom. Solid Hardwood Staircase Leads Up To The Second Floor. All New Laminate Flooring Installed In All The Bedrooms. Spacious Primary With 5 Piece Ensuite And Large Closet. Additional 4-Piece Bath To Make Life That Much Easier! Separate Side Entrance Leads Into Finished Basement Equipped With Full Sized Kitchen, Spacious Living Room, Bedroom And 4-Piece Bath. Plenty Of Storage Space Throughout This Amazing Home. Entire Home Has Been Freshly Painted And Ready To Move In! Double Car Garage With A Double Sized Driveway And No Sidewalk Provides Plenty Of Parking Space. Close To All Amenities, Schools, Parks, Transit, Hwy 407, College, University And Shopping Centers. (id:53661)
1071 Copperfield Drive
Oshawa, Ontario
Located In Oshawa's Desirable Eastdale Neighbourhood, This Spacious Home Offers 4 Bedrooms, 4 Bathrooms, And A Rare 3-Car Garage With Direct Backyard Access. The Main Floor Impresses With 9-Foot Ceilings, Hardwood Flooring Throughout The Formal Living, Dining, And Family Rooms, And Elegant Crown Moulding. A Dedicated Main Floor Office Provides The Perfect Work-From-Home Space. The Kitchen Is A Chef's Dream, Featuring Granite Counters, Stainless Steel Appliances, A Centre Island With Breakfast Bar, And Abundant Cabinetry. The Breakfast Area Offers A Walkout To The Fully Fenced Yard - Ideal For Hosting Or Relaxing. The Family Room Includes A Cozy Gas Fireplace, And The Laundry Room With Garage Access Adds Convenience. Upstairs, The Primary Suite Is A True Retreat, With His And Her Walk-In Closets And A Two-Sided Fireplace That Leads Into A Luxurious 5-Piece Ensuite. Three Additional Bedrooms Offer Generous Space And Ensuite Bathroom Access And 3rd Bedroom Has A Gorgeous Balcony Overlooking The Quiet Street. With Easy Access To Schools, Shopping, The 401 And 407, This Beautifully Updated Home Delivers Both Luxury And Location. (id:53661)
1210 Southdale Avenue
Oshawa, Ontario
Offers Welcome Anytime! Welcome To This Beautifully Updated 3-Bedroom, 2-Bathroom Semi-Detached Home In The Sought-After Donevan Community Of Oshawa. The Bright And Modern Kitchen Features Tile Flooring, Pot Lights, Stainless Steel Appliances, Soft-Close Cabinets, And A Pantry For Added Storage. The Open Concept Living And Dining Areas Offer Laminate Flooring, Pot Lights, And A Large Front Window That Fills The Space With Natural Light. Upstairs, You'll Find An Oversized Primary Bedroom, A 4-Piece Bath, And Two Additional Bedrooms, All With Updated Broadloom. A Separate Side Entrance Leads To The Finished Basement, Complete With Pot Lights, A Cozy Gas Fireplace, A 3-Piece Bath, And A Dedicated Laundry Room. Enjoy The Fully Fenced Backyard With A Shed And Space To Relax Or Entertain. Parking For Two Vehicles. Located Close To The 401, Schools, Shopping, Parks, And All Amenities This Is A Perfect Family Home In A Convenient Location. (id:53661)
Main - 7 Rothwell Road
Toronto, Ontario
Welcome To This Amazing Three Bedroom And Two Washroom Main Level Unit, Located In A Quiet Family Friendly Wexford-Maryvale Community! Open Concept Kitchen Connected With Living And Dining Room; Hardwood Floor And Pot Lights Throughout; Spacious Rooms And With Beautiful Nature Lights; New Kitchen Appliances; Shared Access To The Backyard & Driveway. Close To Schools, Groceries, Restaurants, Public Transit, Highway 401, D.V.P. & Much More!Brokerage Remarks (id:53661)
4801 - 33 Bay Street
Toronto, Ontario
Soak in breathtaking views of the lake and CN Tower from this immaculate 2-bedroom, 2-bathroom Penthouse Collection suite at 33 Bay. Featuring high-end finishes, abundant natural light, and a sprawling private terrace, this sun-drenched unit offers an elevated downtown lifestyle. Enjoy the best of city living with 1 parking and 1 locker included.Residents have access to premium amenities at the Pinnacle Club, including a concierge, Olympic-style indoor pool, steam room, dry sauna, full gym, squash and racquetball courts, tennis court, and more. (id:53661)
2910 - 3 Concord Cityplace Way
Toronto, Ontario
Experience elevated urban living in this brand new 3-bedroom condo at Concord Canada House, Downtown Torontos newest luxury landmark beside the CN Tower and Rogers Centre. This thoughtfully designed unit offers 920 sq ft of interior space plus a 132 sq ft heated balcony with double patio doors for year-round comfort and stunning views of the CN Tower and lake. The modern kitchen is fully outfitted with premium Miele appliances, including soft-close cabinetry, lazy Susan, and under-mount lighting. Additional premiums include pre-installed window coverings, and a 4-pipe fan coil system with 2 thermostats and 2 HVAC units for customized climate control. Enjoy world-class amenities like the 82nd floor Sky Lounge, indoor pool, skating rink, fitness centre, and more. Located steps from the CN Tower, Rogers Centre, Scotiabank Arena, Union Station, the Financial District, Waterfront, and the citys best dining and entertainment. Live in the heart of it all with unmatched comfort, style, and breathtaking views. *Includes 1 EV parking and 1 locker.* (id:53661)
2901 - 1 Concord Cityplace Way
Toronto, Ontario
Welcome To Concord Canada House - The Landmark Buildings In Waterfront Communities. Brand New Urban Luxury Living Located In The Heart Of Toronto Downtown. Open Concept Layout, Built-In Miele Appliances, Finished Open Balcony With Heater & Ceiling Light. Great Residential Amenities With Keyless Building Entry, Workspace, Parcel Storage For Online Home Delivery. Minutes Walk To CN Tower, Rogers Centre, Scotiabank Arena, Union Station...etc. Dining, Entertaining & Shopping Right At The Door Steps. (id:53661)
1711 - 650 Queens Quay W
Toronto, Ontario
**Utilities and Parking Included ** Welcome to waterfront living at 650 Queens Quay! he Atrium Lux. Condo 1 Bedroom Plus Solarium! Excellent Layout With Panoramic South-Facing Lakeview. Clean And Bright Unit. 1.5 Baths With 4Pc En-Suite In Master Bdrm And 2 Pieces Near Foyer/Entrance For Guest, Open Concept,Close To All Amenities. Bright And Spacious $$$ Laminate Flooring Thru-Out -Parking And Locker. Hydro And Heat Included!!!!Separate den offers even more flexibility, ideal for a home office or guest room. The primary bedroom is generously sized, creating a peaceful retreat. The building has premium amenities like a 24-hour concierge, fitness center, and rooftop terrace. Located steps from the TTC, parks, and the scenic Harbourfront, this condo offers the best of city living with the tranquility of lakeside surroundings. Newer fridge (2022) (id:53661)
2516 - 386 Yonge Street
Toronto, Ontario
Aura Condo is truly an iconic building in Toronto, offering luxury living at its finest! Standing tall at 80 storeys, it's Canadas tallest residential tower. The building features 995 units with high-end finishes, floor-to-ceiling windows, and stunning city views.Residents enjoy world-class amenities, including a 40,000 sq. ft. fitness center, billiards room, video games lounge, cyber lounge, theater room, party room, private dining room, and a rooftop garden with BBQ. The location is unbeatable, with direct underground access to the College Park subway and shops, plus proximity to Ryerson University, U of T, Eaton Centre, Dundas Square, hospitals, and the financial district.It is an ideal condo for those seeking elegance and convenience in the heart of the city! *** Landlord will consider Unfurnished option*** (id:53661)
6 Ramona Court
Guelph, Ontario
Welcoming you to 6 Ramona Court in Guelph, this delightful family residence presents an ideal fusion of comfort, practicality, and investment potential. Situated on a tranquil cul-de-sac within a peaceful neighborhood, this meticulously maintained home features on the upper lever three generously sized bedrooms,an open-concept living area, perfect for entertaining guests, alongside a modern kitchen equipped with updated appliances, elegant countertops, a functional island, and a cozy dinette area.Furthermore, the property includes a legal basement apartment with two bedrooms, representing a significant opportunity for rental income or providing private accommodation for extended family. This self-contained apartment is bright and inviting, complete with its own kitchen and living area, ensuring both comfort and independence.The exterior of the home features a fenced backyard with a spacious deck, creating an excellent environment for relaxation and outdoor gatherings. A carport offers protection for your vehicle, and a shed provides supplementary storage. Conveniently located moments away from local schools, parks, and shopping amenities.This property represents a rare opportunity, whether you seek a spacious family home or an investment with rental prospects. (id:53661)
6 Durham Road
Bracebridge, Ontario
Exceptional Bungalow in a Prime Bracebridge Neighborhood! Discover this stunning 1513 sq. ft. Redwood Model townhouse, located in the exclusive Waterways private community of Muskoka. Featuring 2 bedrooms and 2 bathrooms, this 2022 built home is fully upgraded for modern living. Enjoy a gourmet white kitchen with granite countertops, S/S appliances, soft-close cabinets, and a center island. The spacious dining area opens to the backyard, perfect for entertaining. The Great Room boasts soaring Vaulted ceilings, Pot Lights, and a Muskoka granite gas fireplace, creating a warm and inviting atmosphere. The master bedroom features Vaulted ceilings, a walk-in closet, and an ensuite bathroom. Natural light floods the home through large windows, offering a bright and airy feel. Conveniently located within walking distance to Annie Park and Muskoka River, just a short drive to restaurants and amenities, this home combines comfort with accessibility. The exterior offers 1.5 garage with extra space for storage and level entry into the home. Over $50,000 in upgrades! Waterways community members have access to Muskoka Riverfront as part of Common Elements which also includes snow plowing, grass cutting / landscaping, garbage & recycle pickup - this is a freehold common element condominium with a Fee of $287.06. (id:53661)
6 Fox Run
Puslinch, Ontario
Welcome to your dream home, ideally located in the sought-after Fox Run neighbourhood, just south of Guelph and only minutes from Highway 401. This home with a total of living space of 5.579 Sq.Ft perfectly blends elegance, comfort, and endless potential. As you approach the stately driveway, you will notice the flagstone pathway, a wrought iron gate, and a striking stone archway that leads to the backyard, featuring a single car garage and a double car garage.Step inside the grand foyer, adorned with soaring 11-foot ceilings and slate flooring, which offers clear sightline into the beautifully appointed living and dining areas. The main living room is a showstopper, boasting 23-foot cathedral ceilings and a dramatic stone fireplace ideal for entertaining or relaxing with family. The gourmet kitchen is a chefs dream, featuring exquisite granite countertops, custom maple cabinetry, and high-end finishes. It includes two refrigerators and a charming breakfast bar, making it not only functional but also a warm space for culinary creativity. The main level offers spacious rooms that flow seamlessly into one another, with the primary suite serving as a true sanctuary, highlighted by soaring ceilings, an expansive walk-in closet, and a luxurious spa-inspired ensuite. The basement is an entertainers paradise, boasting a custom bar complete with a sink, a walk-in wine cellar, and a spacious recreation/games room. It also includes an additional bedroom, a full bathroom, and a private exercise room. Additionally, there is nearly 1,000 square feet of unfinished space in the utility area, providing excellent versatility for future customization. Dont miss your opportunity to own this remarkable property. (id:53661)
38 Brian Boulevard
Hamilton, Ontario
Welcome to your dream home nestled in the heart of Historic Waterdown Village! This custom-built, executive-style all-brick bungalow offers almost 5,000 square feet of beautifully finished living space, perfectly designed for entertaining clients, hosting friends and family, or relaxing with the grandkids. Step inside the grand front entryway and you'll immediately feel the quality and craftsmanship throughout. The upper level boasts brand-new wide plank 7.5 white oak flooring, leading you into the breathtaking great room with floor-to-ceiling built-ins, an oversized gas fireplace, and a custom baran entertainers dream! The chefs kitchen is a showstopper, outfitted with professional-grade Thermador appliances, a coffee bar, dedicated server area, and abundant custom cabinetry designed for both everyday living and effortless entertaining. Enjoy seamless indoor-outdoor living with direct access to a meticulously maintained backyard oasis, complete with a saltwater pool, lounging area, and mudroom with side door access ideal for summer gatherings.The gorgeous primary suite offers a private retreat with spa-inspired finishes, providing the perfect balance of luxury and comfort. Every inch of this home has been thoughtfully designed with no detail overlooked from the sophisticated layout to high-end finishes throughout. All you need to do is move in and enjoy! (id:53661)
36 White Bark Way
Centre Wellington, Ontario
Pine Meadows - A Retirement Lifestyle Beyond Your Expectations! This is a Land Lease community at $427.80 per month. The convenience of main floor living is amplified by the accessibility features the builder made standard for this community. A trail to Belwood lake steps from your door and Community centre has indoor pool, library, exercise room, sauna and hot tub, tennis courts/ pickle ball, wood working shop, and so much more! Maintenance fees $600 / month ( includes water/sewer, snow removal from road and driveway, grass cutting and front garden maintenance) . Sit back and relax. Retirement at it Best!! (id:53661)
228 Highland Road W
Hamilton, Ontario
BEAUTIFUL 2-storey Detached home on PREMIUM pool-sized LOT with numerous UPGRADES on Stoney Creek Mountain. This home features fantastic layout & flow, Bright EAT-IN KITCHEN overlooking backyard and family room. Stainless steel appliances, KITCHEN ISLAND, QUARTZ counters AND stylish back splash. Family room boasts CATHEDRAL CEILING, gas fire place and sliders to a LARGE DECK great for entertaining & barbecues. Separate dining room and living room provides space for large gatherings. Cathedral ceiling in Master bedroom, WALK IN CLOSET, and an ENSUITE the size of a bedroom, soaker TUB WITH JETS. EXTRA LARGE 2-car GARAGE (209 X 254 & 10' ceiling). Beautiful front porch. Separate entrance to FINSIHED BASEMENT W/Kitchen, bedroom & den. Furnace 2016, Roof 2013, A/C 2011, 200 amp service. Close to Walking trails, movie theatre, many restaurants, Maplewood Park, schools, Walmart, Canadian Tire, most major banks, and much more. Close to Linc/Red Hill/QEW Don't wait. Make this your next home. (id:53661)



