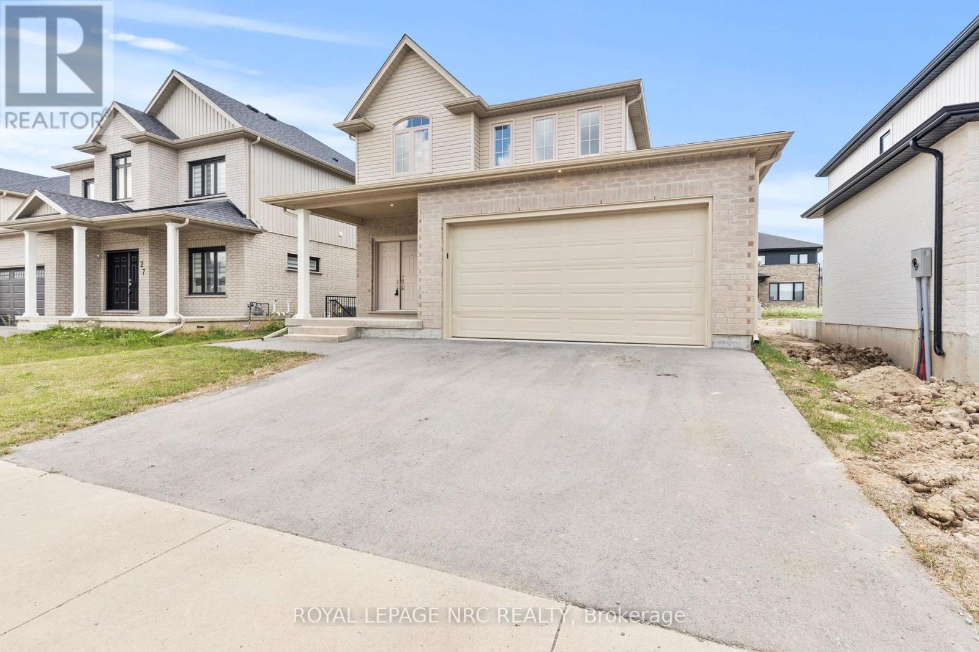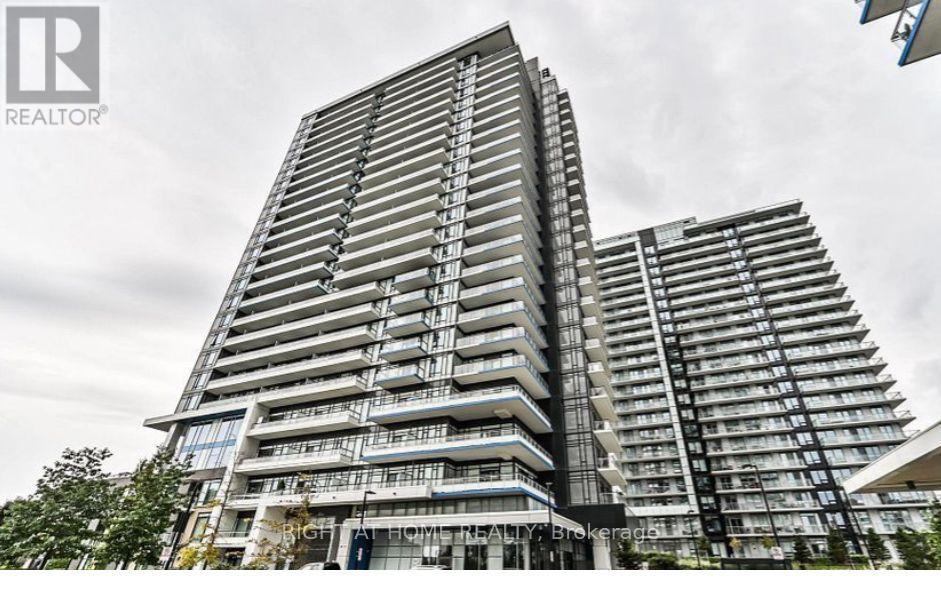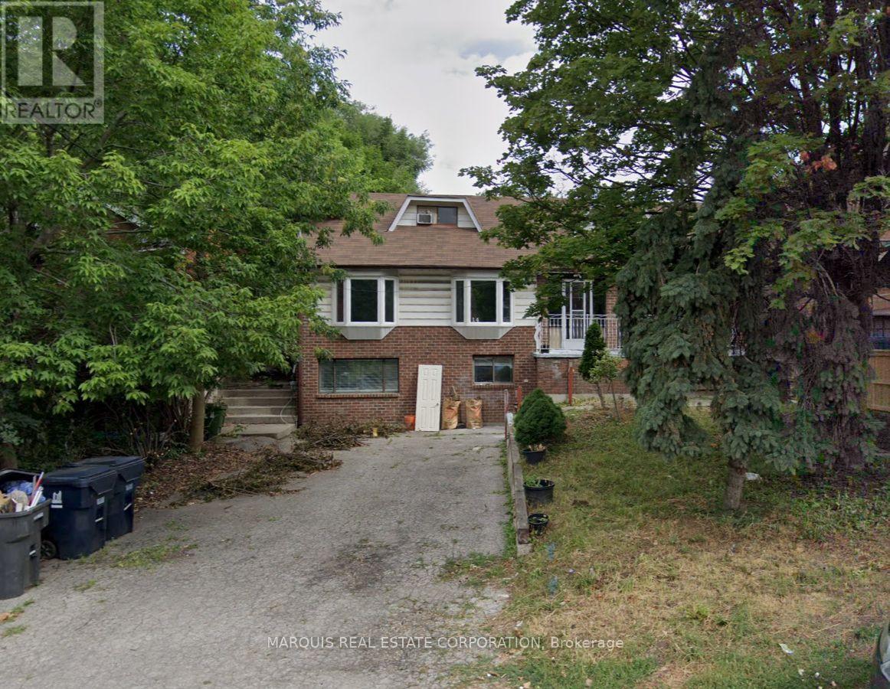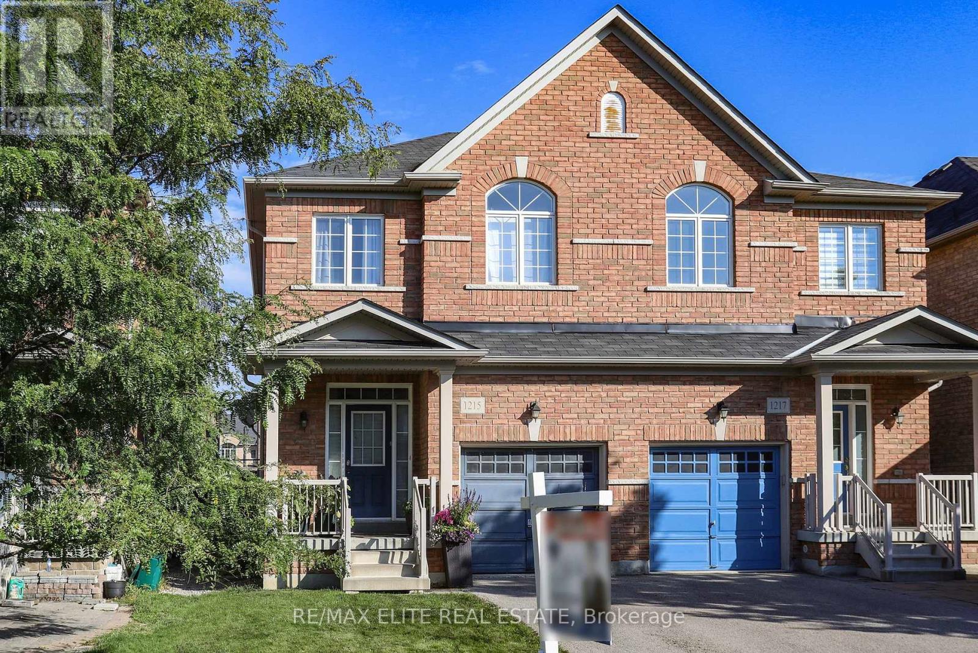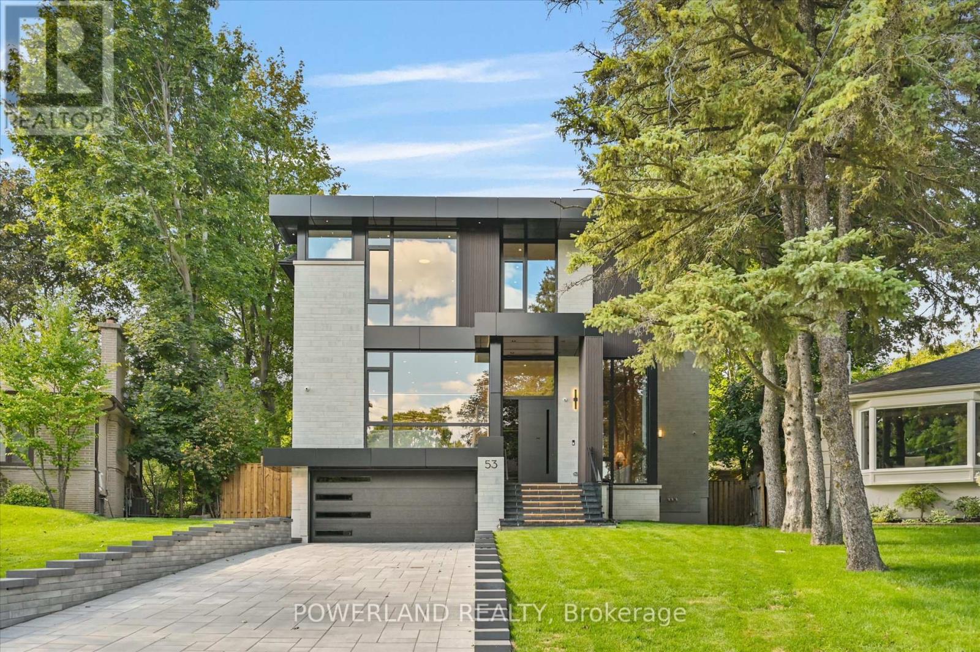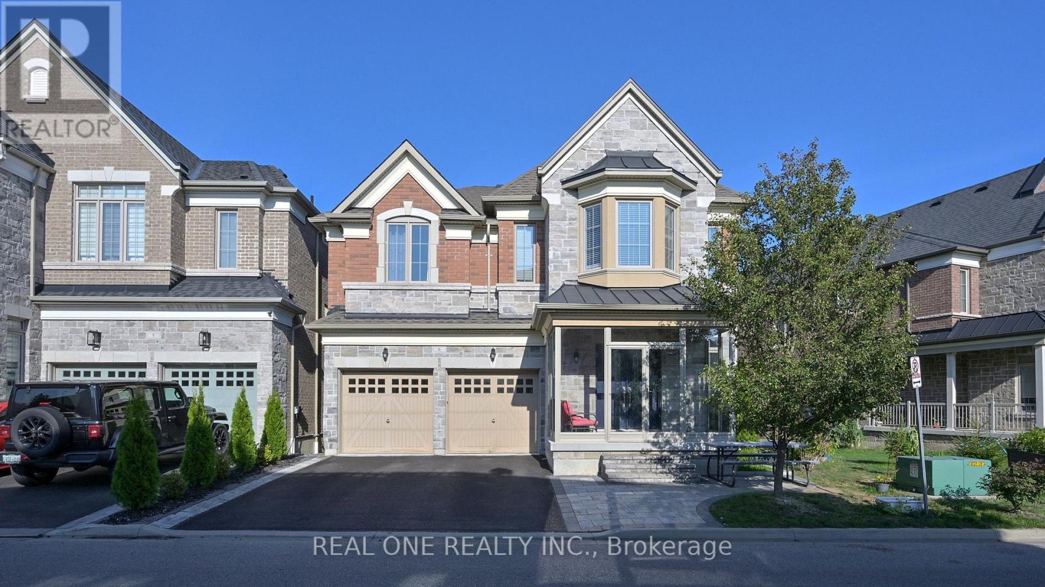64 Grassbourne Avenue
Kitchener, Ontario
Welcome to this gorgeous townhouse! Nestled in a beautiful community where you would love to spend quality time with your family. A perfect balanced home between nature and city with lots of trails and amenities around. Main floor boasts a large Kitchen with great room. Entire floor is carpet free. Stunning kitchen has lots of cabinetry space with upgraded countertops and beautiful island. 2nd Floor offers big primary bedroom with an en-suite along with 2 additional good-sized bedrooms. Finished basement can be utilized as your entertainment area or home gym or home office. Schools, parks and amenities are nearby. It wont last long, so Dont Miss it!! (id:53661)
25 Autumn Avenue
Thorold, Ontario
Enjoy the best of suburban living in this thoughtfully designed detached home situated in Thorold's Rolling Hills neighbourhood. A covered porch and double door entrance welcome you into a bright, open concept main floor where living, dining and cooking blend seamlessly. The upgraded kitchen boasts sleek quartz countertops, modern cabinetry and stainless steel appliances, while extra large patio doors off the dining area lead to a 10 x 10 deck and a spacious yard ideal for barbecue season and outdoor gatherings. Upstairs you'll find three generously sized bedrooms, each with plenty of closet space. The primary suite offers a large walk in closet and a private fourpiece bath. The builder finished lower level adds tremendous flexibility; with its own separate entrance, it includes two additional bedrooms, a full bath, a second kitchen with quartz counters and a spacious living area. Use this space for multigenerational living, an in-law suite or for extended family members who appreciate independence while staying connected. Quality finishes are evident throughout: an oak staircase, custom blinds, luxury vinyl flooring and upgraded light fixtures lend an elegant touch. The four bathrooms feature quartz surfaces and modern fixtures, and the attached garage offers inside entry for everyday convenience. Located in the Rolling Hills area of Thorold, this home is minutes from Brock University, Niagara College, parks and highway access, making it ideal for commuters and students alike. With five bedrooms in total and versatile living spaces, this home offers endless possibilities for growing families, guests or multigenerational households. Don't miss your chance to secure a quality built home in a thriving community. Schedule your private showing today and discover how effortless living can be in this beautiful Thorold property. (id:53661)
1803 - 2560 Eglinton Avenue W
Mississauga, Ontario
Welcome to this beautiful and cozy unit, thoughtfully upgraded and meticulously maintained! Featuring a modern kitchen with stainless steel appliances, quartz countertops, and ample cabinet space, this home is perfect for both everyday living and entertaining. Enjoy the convenience of an ensuite laundry, two full bathrooms, and a private open balcony with stunning city views. The unit also comes with owned underground parking and a locker for extra storage . Located directly across from Erin Mills Town Centre and Credit Valley Hospital, you're steps away from parks, schools, public transit, and Highway 403, making commuting a breeze. This well-managed building offers 24-hour concierge service and premium amenities, including a party room, fitness centre, and entertainment spaces perfect for hosting guests. Whether you're a first-time buyer, downsizing, or investing, this unit truly offers it all. A must-see experience, it's for yourself! (id:53661)
14 Cardell Avenue
Toronto, Ontario
The area is known for its community vibe and proximity to schools, transit, and amenities. Its a versatile property with potential for renovation, redevelopment, or rental income some listings even suggest it could generate up to $8,500/month in rent as-is. Currently rented as 9 rooms for $7,000 per month total. NOTE: Approval has already been obtained for severance of the property into two lots and is transferable. (id:53661)
62 Waterton Way
Bradford West Gwillimbury, Ontario
Gorgeous 4+2 bedroom raised bungaloft on a premium 50 ft RAVINE lot in a quite cul-de-sac offering uninterrupted forest views blended w/backyard gardening from the entire rear of the home.Eclectic style of design creates a unique, personalized, cohesive space in a thoughtful balanced way.This home features 9Ft Ceiling, hardwood floors on main, potlights, large porch, double door entrance, main floor laundry w/access to garage. Upgraded baths w/custom cabinets,frameless glass enclosure and showers.Storage rooms and closets w/closet organizers and shelving.Open concept area of family room and kitchen with 16 ft cathedral ceiling, gas fireplace and soaring windows create an airy luxurious feel. Modern chef's kitchen w/granite countertop, oversized centre island w/breakfast bar, 3-section built-in pantry, extended chef desk, 6- burners gas stove-perfect for both everyday cooking and entertaining. Breakfast area with walk-out to deck and patio. Main level includes a large primary suite with walk-in closet and 5-pc ensuite, plus a second bedroom with semi-ensuite access. Upstairs, the loft features two spacious bedrooms and a 4-pc bath ideal for teens, guests, or home office space. Beautifully finished basement with large above ground windows 33x58 inch in family room and bedroom, massive great room, 4 pc bath w/free standing bath and shower.2-Car Garage w/3-sectional cabinet. Step outside to your private backyard paradise with a comfortable deck, patio, trees, bushes, perennial landscaping, and a lush, sprinkler-fed lawn perfect for summer entertaining. A family-friendly neighborhood close to everything that matters. Walking distance to schools, library, parks, trails, BWG Community Centre and excellent amenities.10-15 Minutes to Go Station, Hwy 400, Costco, Upper Canada Mall, restaurants. Daily essentials are within easy reach for the ultimate in convenience. Nature, privacy & space to thrive. Ready to fall in love? This is more than a home-it's a lifestyle. (id:53661)
15 Farr Avenue
East Gwillimbury, Ontario
New Renovated House In Town Of East Gwillimbury. Move Into This Cute Bungalow As A Future Investment. Home Sits On 100X150 Mature Lot. New Kitchen, New Bathroom, New Floor, New Paint, Newly Septic Replaced. Eat-In Kitchen, Master With Ensuite And Huge Double Detached Heated Garage. Friendly Very Quiet Neighborhood. Absolutely Fantastic Location, Minutes To All Shopping & Amenities, Close To Grocery, Community Centre, Public Transit, 404 & More. (id:53661)
1215 Mccron Crescent
Newmarket, Ontario
Fantastic Spacious Family Home! Move In Ready! Garage Access! Massive Kitchen Showcases With Stainless Appliances, Centre Island! W/O To Yard! Master Suite Features Walk In Closet & Ensuite W/Separate Soaker Tub & Shower! One Of The Bdrms Used As Home Office! Offers Any Time! (id:53661)
53 Whittaker Crescent
Toronto, Ontario
Welcome to this brand-new, custom-built modern mansion, offering over 7,200 sq. ft. of refined living space (5,124 sf across the main and second floors + 2,106 sf in the finished walk-up lower level), perfectly situated on a premium diamond-shaped lot in the prestigious, nature-rich Bayview Village neighbourhood. Steps to ravine trails, parks, Bayview Village Mall, Bessarion Subway Station, Hwy 401, and Torontos top-ranked schools. This architecturally striking residence blends modern sophistication with timeless elegance. Dramatic ceiling heights (14' in foyer & office, 11' on main, 10' on second, and 12' in the lower level), a floating staircase illuminated by a 6x6 skylight, and floor-to-ceiling picture windows create bright, airy interiors infused with natural light. The chef-inspired kitchen is a true showpiece, featuring Miele and Fisher & Paykel appliances, an oversized island with breakfast seating, a fully equipped butlers pantry, and a discrete spice kitchen for the passionate cook. Upstairs, the luxurious primary suite is a serene retreat with a spa-inspired ensuite (heated floor) and a custom dressing room. Four additional bedrooms, each with its own ensuite, provide comfort and privacy for the entire family. The finished walk-up lower level is crafted for both entertaining and relaxation, showcasing a spacious recreation room with an expansive wet bar, a private nanny/in-law suite, and a dedicated exercise area--all enhanced by radiant heated floors throughout. Additional features include Private elevator serving all levels, Control4 smart home automation system, Wide-plank 7.5" white oak hardwood flooring, LED strip & pot lighting throughout, Instant hot water recirculation system, Closed-cell spray foam insulation for the entire home, Hi-tech entry door with fingerprint recognition, Smooth-operating triple-pane laminated security glass windows. An extraordinary opportunity to call this masterpiece your home. (id:53661)
106 Willow Avenue
Toronto, Ontario
Detached, Detached, Detached, Stunning 3-Bedroom, 3-Bathroom Detached Home, 3 Car Driveway Parking In The Heart of the Beaches!! Large Front Yard & Backyard, Walk In To A Open-Concept Main Floor Featuring A Spacious Living And Dining Area, Complemented By A Sleek Renovated Kitchen Outfitted With Brand-New Stainless Steel Appliances, Refrigerator With Double French Doors. Upstairs Features 3 Spacious Bedrooms. Fully Finished Basement Perfect For A Rec Room, Home Office, Or Guest Suite. Upgrades, Including New Appliances (2025), Pot Lights Throughout (2025), Freshly Painted (2025), New Interior Doors (2025), Basement Finished (2025) New Bathrooms (2025) Paved Driveway (2024), New Fencing (2024) , New Goodman 2 Stage Furnace (2024), New Roof (2020). (2025) Home Inspection Report Available. Located Just Steps From Queen Street East, The Fox, The Beach, BBC, Top-Rated Schools, Great Restaurants And Kid-Friendly Parks, The YMCA, This Home Truly Has It All, Just Move In & Enjoy. (id:53661)
Basement - 11 Neddie Drive
Toronto, Ontario
SPACIOUS & HIGH CEILING BASEMENT APT . SEPARATE ENTRANCE ** Detached Bungalow ** Steps To Bus Stop On Birchmount Road! Minutes To Hwy 401 & DVP. 2 BEDROOMS + DEN, 2 Full BATH, Eat-In Size Large Kitchen Combined With Living Room, Separate Ensuite Laundry Room, 1 Parking On Driveway . Excellent Location, Close To Agincourt Shopping Mall, Go Transit, TTC. VACANT & Available For Immediate Occupancy! No Furniture (Unfurnished)! Photos Shown Here From A Previous Listing! Suitable For 3 Persons Occupancy! (id:53661)
6 - 1815 Fairport Road
Pickering, Ontario
Welcome To This Exquisite Detached 5 Bdrms Home! Rarely Offer Back Onto Ravine Premium Lot! Approx.3700 sf, Spacious Open Concept with 9 Ft Ceilings On Both Main And 2nd Floors, 10 ft In Master Bedroom. Modern Upgrade Kitchen And Large Breakfast Area. Carpet Free, Excellent Layout & Finishes. A Huge Unfinished W/O Basement Area Allows You To Create Your Dream Entertainment Or Potential Income Apartment. Minutes To Hwy 401, Schools, Shopping, And More. Don't Miss This Incredible Opportunity! (id:53661)
231 Medina Court
Oshawa, Ontario
Welcome to 231 Medina Crt, Oshawa! This charming raised semi-detached bungalow is nestled in the sought-after Lakeview community of Durham, offering comfort, space, and convenience for families and investors alike. Featuring 3 spacious bedrooms, 2 full bathrooms, and a functional kitchen, this home boasts a versatile layout with 5+4 rooms, ideal for both living and entertaining. The bright, open concept living and dining area is filled with natural light, while the lower level offers additional living space that can be customized to your needs perfect for a recreation room, home office, or in-law setup. Step outside to your stunning oversized backyard, with No Rear Neighbors back of the backyard, walking distance to the school and Public Transit near by, an ideal retreat for summer gatherings, gardening, or simply relaxing in a private outdoor oasis. With 3-car parking, this property ensures both convenience and functionality for busy households. Situated within walking distance to schools and public transit, and just minutes from parks, shopping, and Hwy 401, this home offers a peaceful neighborhood feel with easy access to all amenities. Roof (2020), Owned Hot Water Tank (2022) (id:53661)


