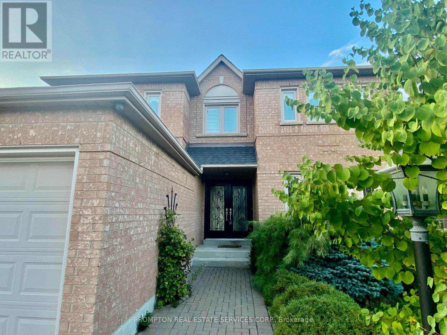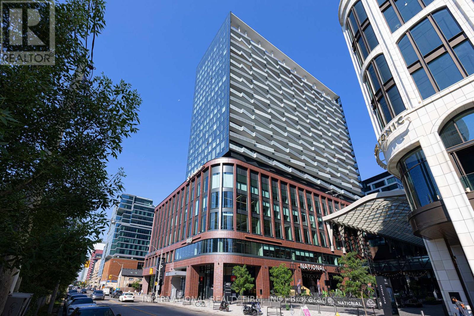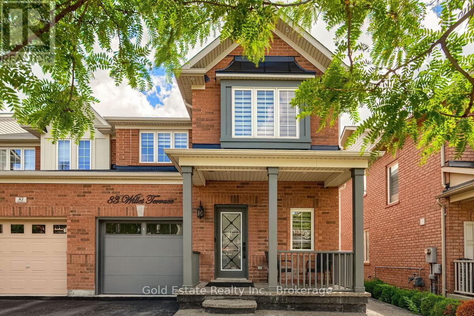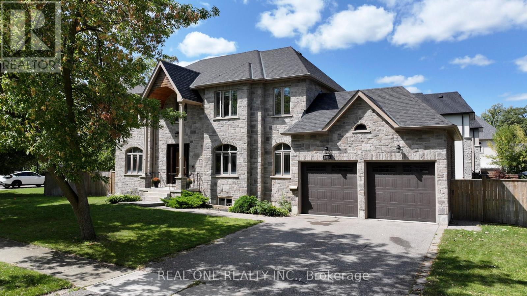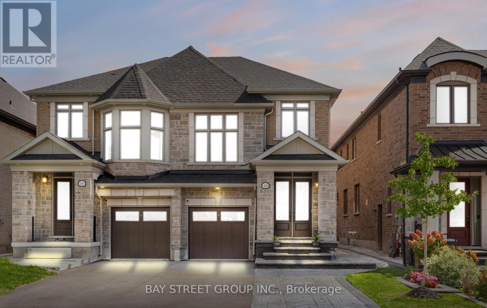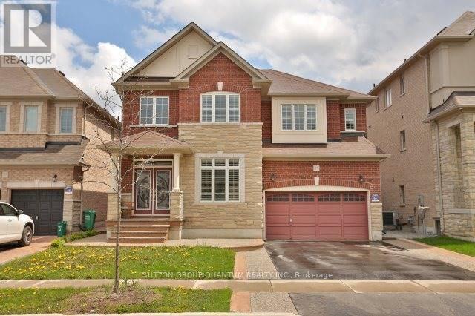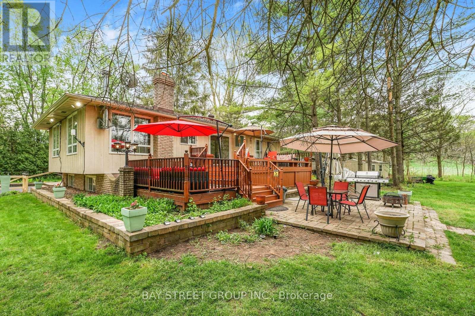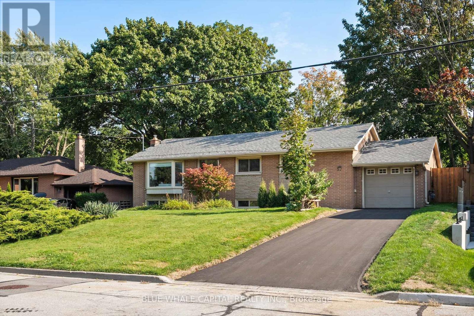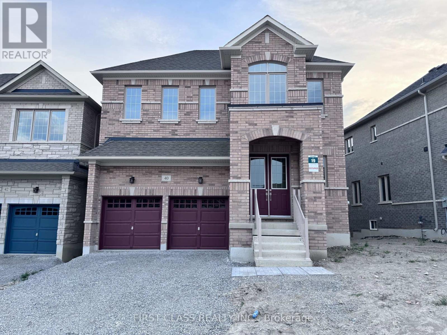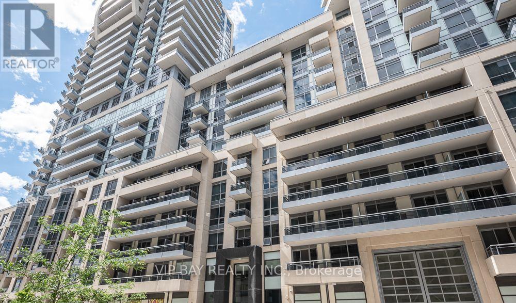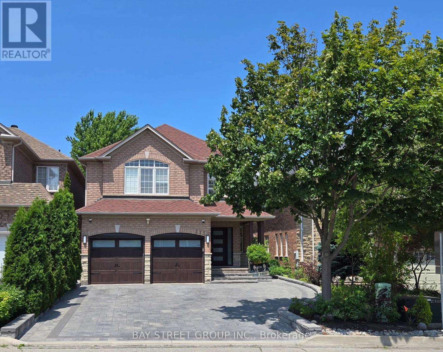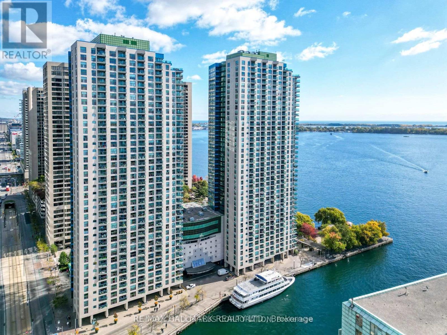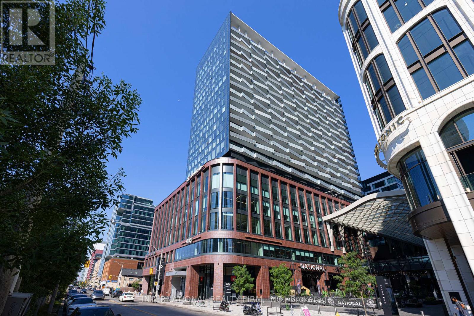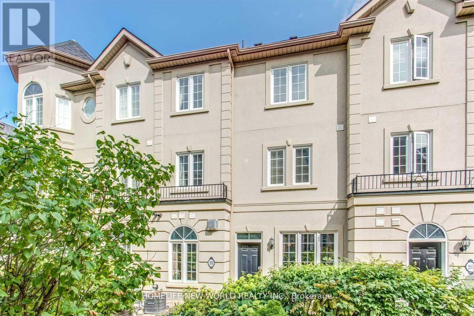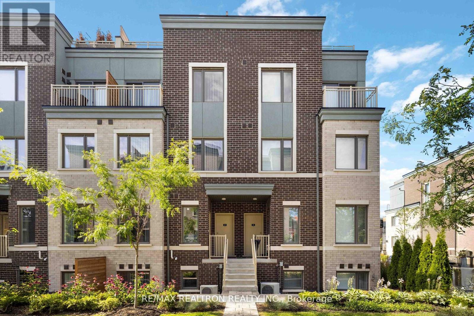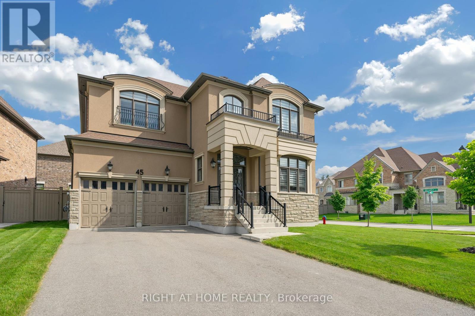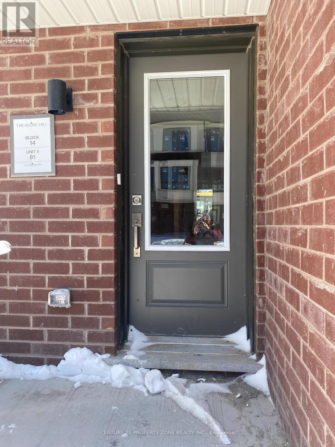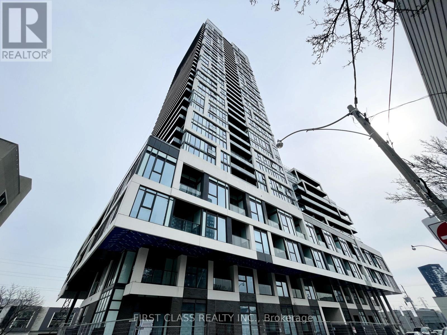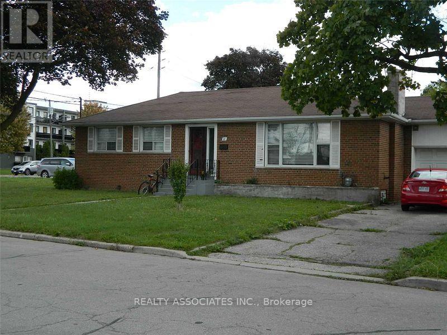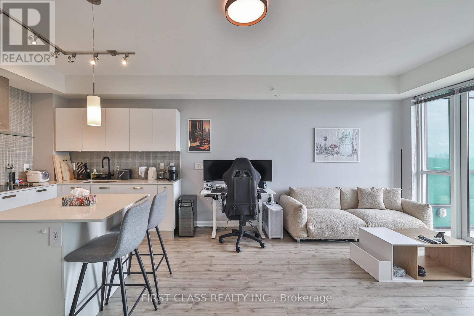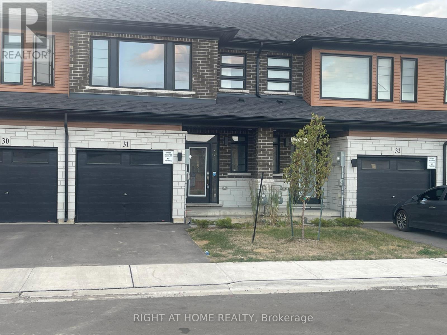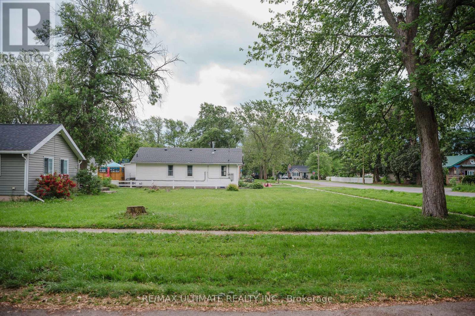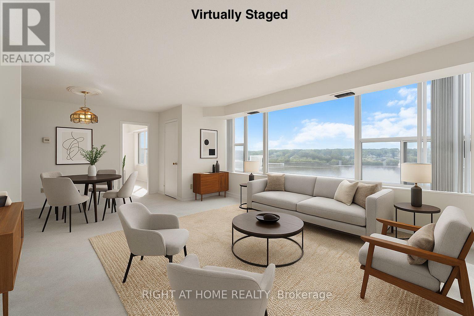26 Baycroft Boulevard
Essa, Ontario
Brand New Home from the Builder spanning 3100 sqft above grade (not including 1500sqft Walk-Out Basement) Backing onto Environmentally Protected Greenspace & Creek - No Neighbours Behind! Deep 140' Pool-Size Backyard. All New Stainless Steel Appliances - Fridge, Wine Fridge, Stove, Dishwasher, Washer & Dryer. Full & Functional Main Floor Plan includes a Home Office w/ Glass Door Entrance, Open Living Room & L-Shaped Dining Room leading to a lovely Servery, Kitchen & Breakfast Area w/ Walk-Out to Deck. Family Room includes Natural Finish Hardwood Floors, Natural Gas Fireplace & Huge Windows Providing a Beautiful View of the Lush Protected Greenspace behind. 4 Beds 4 Baths (incl. 2 ensuite & 1 semi-ensuite). Large Primary Bedroom Features a Double-Door Entrance, His & Her's Walk-In Closets & a Huge 5-pc Ensuite w/ a beautiful Tempered Glass Shower, Free Standing Tub, His & Her's Vanities overlooking the beautiful view, plus a Separate Toilet Room w/ it's own fan for added privacy & convenience! Wall USB Charging Plugs in Master Bedroom & Kitchen. **Brand New Luxury White Zebra Blinds Installed T/O (White Blackout in All Bedrooms)** Upgraded Designer Architectural Shingles. Premium Roll Up 8' Garage Doors w/ Plexiglass Inserts. Unspoiled Walk-Out Basement w/ Huge Cold Room, Large Windows O/L Yard & 2-Panel Glass Sliding Door W/O to Deep Pool-Size Backyard. Brand New Freshly Paved Driveway. Builder will Sod Brand New Grass at no added cost to the Purchaser. Brand New Deck Installed to Walk-Out from Breakfast Area to the Brand New Wood Deck O/L Backyard & EP Land. Complete Privacy & Peace w/ no neighbours behind, backing South-West directly onto Creek w/ ample sunlight all day long! Truly the Best Value for the Price. For reference of recents see next door neighbour sale price at 22 Baycroft Blvd w/ no appliances nor blinds; 93 Baycroft w/ no Walkout basement, not backing onto EP, no apps & no blinds. Tarion New Home Warranty. Showings Anytime. All Offers Welcome Anytime (id:53661)
26 Crafter Crescent
Hamilton, Ontario
Stunning and spacious freehold townhouse located in the prestigious Stoney Creek Mountains Community. This beautiful home features an Open Concept with Eat-In kitchen with W/O to fenced Backyard, Lots Of Privacy, Granite Countertop, S/S appliances, Large Living & Family Room. Hardwood Floors, staircase, and Upper Level Laundry Room. The Master Bedroom has a 3-piece Ensuite Bathroom and a Walk-In Closet. The property is south facing, which means Lots of Natural Lighting. Close to Schools, Malls, Community Centers, beautiful Parks and Trails, Restaurants, Grocery Stores, Gas Stations, Fitness Centers, HWY, and so many more amenities. (id:53661)
32 Charrington Crescent
Markham, Ontario
Location! Location! Location! Over 3200 sqft! Spacious & bright home located at quiet and child safe crescent! Situated in prestigious prime Unionville, this executive 5 bedroom home is on a quiet street in a popular neighborhood. Upon entering the home, marble tiles adorn the main floor hallway with hardwood and stone tile throughout the rest of the level. Enjoy cooking in a chef's kitchen with granite countertops and premium appliances, W/Wolf Gas Stove, Brand New Bosch Dishwasher. Enjoy spending time in a well sized private backyard with a spectacular garden backing on to green space with a park and Unionville Tennis Club. Large living and dining rooms are great for entertaining along with a full sized family room complete with a wood burning fireplace. Office/Library room is complete with built in book shelving and a great nook for an office work station. The upper level has a very large primary bedroom with a walk in closet and 5 piece ensuite bath and 4 additional generously sized bedrooms Interlocking driveway! Landscaped backyard with lots of plants! Steps To Famous Unionville H/S, William Berczy P/S, YRT transit, &All Amenities! (id:53661)
1714 - 480 Front Street W
Toronto, Ontario
Tridel At The Well! Luxury living in one of downtown Torontos premier mixed-use communities. Exceptional 2-bedroom, 2-bath suite with 9-ft ceilings and floor-to-ceiling windows offering unobstructed CN Tower and lake views. Features include private parking, locker, and a large 155 sq ft balcony perfect for entertaining.Resort-inspired amenities: outdoor pool, rooftop deck, fitness centre, stylish party rooms & more. All just steps from King Wests top dining, shopping, and entertainment. Experience the ultimate downtown lifestyle! (id:53661)
83 Willet Terrace
Milton, Ontario
Best Price in Town! End-unit townhome feels like a semi with upgrades throughout. Extended driveway, new insulated garage door, wrap-around exposed concrete walkway. Open-concept main floor with hardwood, pot lights & crown molding. Chef's kitchen with quartz counters, under-mount sink, breakfast bar for 4, SS appliances, newer white cabinets & reverse osmosis drinking water system. Spacious primary room with en-suite and walk-in closet. A finished basement adds extra living space. Fenced backyard with interlock patio & new gazebo. Pot lights & blinds throughout, exterior pot lights, new entrance door, new heat pump & water heater. Close to schools, parks, hospital & all amenities. Wont last act fast!________________________________________ (id:53661)
2095 Springfield Road
Mississauga, Ontario
Customer-designed new house at Sheridan Homeland, 120-foot frontage, stone front exterior. Generous kitchen with luxury brand names appliances, family room combo with large center island, SS appliances, Crown Moulding, pot lights, and cabinets by Diligent Interiors. Gas Fireplace Flanked By Bi Wall Units. Walk Out To Deck And Extensive Yard. Mbr Features Walnut Closet Organizer And 5 Pc Bath. Guest Bed With 4 Pc. And 2 Other Bedrooms With Shared Bath. Legal certificate finished basement with kitchen and Two bathrooms, near to U of T Mississauga Camp (id:53661)
488 Parent Place
Milton, Ontario
Open Concept, Less Than 5 Year New, 2667 including 647 Sqft Basement.3.5 Washroom. M/Floor 9' Ceiling. Over 50K Builder Upgrades Washrooms, Cabinets, Ch. Hood-Fan, Q/Countertop, Floors, Pantries, Oak Stair, Island & Bbq, G/Fire Place. Builder Finished Basement With One Bedroom Apartment, with Washroom & Kitchen= Huge Storage Area with Private Entrance Ext. Driveway & Concrete Pad B/Yard. No Side Walk. (id:53661)
Upper - 25 Clearfield Drive
Brampton, Ontario
Gorgeous Detached House! Situated in Hwy 50 Area at one of the best locations. 3045 Sq Ft of living space - 4 Bedrooms + Den. Upgraded Waffle Ceilings Family/Living/Dining Stained Hardwood On Main, Matching Stairs. Upgraded Kitchen with Built In S/S Appliances, Quartz Countertops, Center Island, Backsplash, Upgraded Dark Extended Kitchen Cabinets W/Molding, Valance Lighting. Concrete Works on Front, Side & Back. 3 Full Washrooms Upstairs with Pot Lights Inside & Outside. Upper Floor has laminate flooring throughout. Only main and 2nd floor included in lease - basement not included. Available from Oct 1. Tenant to pay all utilities plus hot water rental. (id:53661)
1407 Glen Rutley Circle
Mississauga, Ontario
Welcome to the beautifully backsplit4 home in a quiet, family-friendly neighbourhood. The entire spacious detached property features a large private backyard, privacy. Freshly painted and brand new elegant hardwood flooring throughout. New renovated bathroom and Kitchen. Ideal for large families, multi-generational living, or professionals looking for a comfortable and move-in-ready home. Very convinient location. Close to HWY, Trail, community, parks, Schools, transit, shopping centre. The closest High School has IB program. (id:53661)
1512 Farmstead Drive
Milton, Ontario
Immaculate 3 Bdrm Detached Home Meticulously Maintained. Functional Layout With Upgraded Hardwood Floors // Pot Lights//9 Foot Ceilings// Mail Floor Den//Upgraded Chef's Kitchen With High-End Appliances. 2nd Floor With 3 Bedroom //Family Room And Laundry. Master Bdrm W/I 4 Pc Ensuite. (id:53661)
8 - 1039 Cedarglen Gate
Mississauga, Ontario
Don't Miss This Beautifully Maintained 2-Storey Townhouse In The Heart Of Mississauga!Bright And Spacious Main Floor Featuring A Sun-Filled Living Room And A Beautiful Kitchen With Granite Countertops. Upstairs Offers 3 Generously Sized Bedrooms And A 4-Piece Bathroom. Gleaming Hardwood Floors Throughout. The Finished Basement Includes A Large Recreation Room And A 3-Piece Bathroom Perfect For Extra Living Space Or A Guest Suite. Conveniently Located Near Shopping Centres, Schools, Parks, Transit, And Easy Access To The QEW. A Fantastic Opportunity For Families Or Investors! (id:53661)
4421 No 4 Side Road
Burlington, Ontario
Paradise By The Creek!! Siding 12 Mile "Bronte Creek". This Approximately 1.15-Acre Property Features Plenty Of Outdoor Space To Entertain, Room For The Kids To Play Soccer Or Explore The Outdoors Plus Amazing Escarpment Views. Live In The Country Without Sacrificing Proximity To City Conveniences! Minutes To Highway 407 And Appleby Line. Walk Into This 5-Bedroom Raised Bungalow With A Large Living And Dining Room, Wood Stove, Modern Kitchen, Completely Finished Basement With Exercise Room, Large Recreational Rooms And Wood Burning Fireplace. As You Walk The Grounds You Will Marvel With The Majestic Forest Views, Escarpment Views All While You're Walking Along Side Rd 4. (id:53661)
273 Mccaffrey Road
Newmarket, Ontario
Legal Duplex! 4+2 Bedrooms | Registered 2-Bed Basement Apartment | Prime Newmarket Welcome to 273 McCaffrey Rd a rare legal duplex offering over 4000 sq. ft. of total living space in one of Newmarkets most desirable neighbourhoods. This upgraded detached 2-storey home combines comfort, functionality, and income potential.Main Home: 4 spacious bedrooms 3 bathrooms (5-pc, 3-pc, 2-pc) Second floor: large primary suite with walk-in closet & 5-pc ensuite Main floor: oversized living/family room (37.7 ft 11.3 ft | 424 sq. ft.) with two large windows & gas fireplace Separate dining room with large window Large eat-in kitchen with modern appliances & walkout to patioLegal Basement Apartment: Registered 2nd unit with Town of Newmarket Separate side entrance + walk-up 2 bedrooms + office/den 2 bathrooms (3-pc & 2-pc) Spacious living room (25.5 ft 13.9 ft | 354 sq. ft.) with large window Full modern kitchen + private laundry (washer & dryer included) Built to code with fire separation, sprinklers & egress windows Perfect for in-laws or strong rental incomeRecent Upgrades: Broadloom (2024) Dishwasher Motor (2024) Furnace Motor (2023) Microwave (2023) Sump Pump (2024) Heat Pump (2024) Water Heater (2024) Attic Insulation (2024) Driveway (2022) Roof (2016) Garage Door Opener (2024)Location:Family-friendly neighbourhood close to parks, schools, Upper Canada Mall, GO Station, Hwy 404/400, shopping, and restaurants.Price: $1,699,000At a Glance: Detached 2-storey 4+2 bedrooms + office 5 bathrooms total Registered legal basement apartment 4000+ sq. ft. total living space Lot: 49.5 126 ft (id:53661)
57 Royal Road
Aurora, Ontario
Completely renovated modern bungalow on quiet Aurora street! Bright open-concept layout with hardwood flooring, modern kitchen, quartz counters & stainless appliances. 3 bedrooms + very spacious finished lower level with laminate flooring. Updated 3-pc bath with double vanity & glass shower. Huge private backyard with mature trees, covered deck & patio perfect for entertaining. Steps schools, super markets, parks, transit & GO station. Move-in ready! Basement Fully Renovated (2024), Walls Painted (2025), Kitchen and Bathrooms Renovated (2024) (id:53661)
133 Long Street
Bradford West Gwillimbury, Ontario
Welcome to this stunning family home in the heart of Bradford! With 2,536 sq. ft. of beautifully designed living space on a 48.69 x 111.67 ft lot, this 4-bedroom, 3-bath gem has all the space you've been looking for. Newer garage doors give you a clean curb appeal. Open-concept layout with 9-foot ceilings, hardwood floors, california shutters and a cozy family room complete with a gas fireplace. The chefs kitchen is the heart of the home, featuring stainless steel appliances, granite countertops and plenty of cabinetry overlooking the breakfast area. The backyard landscaping including the finished interlocking gives you extra living space outdoors, where barbecues, summer nights, and weekend relaxation all come to life. A formal dining room and main floor laundry with garage access add to the everyday convenience. Upstairs, the primary suite is your private retreat with a spacious walk-in closet and spa-like 4-piece ensuite. Three additional oversized bedrooms offer comfort and flexibility for family, guests, or home offices. Located in a family-friendly neighborhood close to parks, trails, schools, shopping, highways, and the GO station. (id:53661)
40 Boccella Crescent
Richmond Hill, Ontario
Ravine Lot. Brand New Greenpark Home in the Legacy Hill Community at Major Mackenzie and Leslie. Rose 2 Model with Approximately 3005 Sq. Ft. On Main and Upper Level Per Brochure. 10' Main Floor Ceiling Heights. Steps To Shopping, Park and Public Transit. Proximity To Highway 404. Natural Oak Hardwood on Main Floor Per Plan. Granite Countertop in Kitchen. Double Garage in Richmond Hill, Open-Concept Design with 10' Ceilings on the Main Floor and 9' on the Second. Hardwood/Laminate Flooring Throughout. Includes a Center Island with a Breakfast Bar. Conveniently Located Minutes from Highway 404, Costco, Supermarkets, Restaurants, Plazas, Bus Stations, and GO Train Station. (id:53661)
43 Shephard Avenue
New Tecumseth, Ontario
Beautiful 3-Bedroom Freehold Townhouse in Sought-After North Alliston. This well-maintained home features a bright, open-concept main floor with a modern eat-in kitchen complete with island, and a spacious living room with walk-out to a private deck and fully fenced backyard, perfect for entertaining. Upstairs, you'll find generously sized bedrooms, including a primary suite with a large walk-in closet and semi-ensuite bathroom. Enjoy peace of mind with numerous recent upgrades: Roof shingles (2022), Roof insulation (2022), Furnace (2022), A/C (2023), Basement insulation (2022), Kitchen countertop & backsplash (2025), Washer & dryer (2022), Laundry vanity (2024), Dishwasher (2023). Move-in ready and located in a desirable, family-friendly neighbourhood close to parks, schools, and amenities. (id:53661)
101 Roy Harper Avenue
Aurora, Ontario
LOVE AT FIRST GLANCE!!! A Rare Blend of Luxury, Comfort & Nature! Stunning 4-Bdrm/5-Bath Home Built In 2018 With Over $200,000 In Renovations And Upgrades (2024) & Newly Finished Basement. Features Premium Hardwood Flooring, Custom Glass Railing, And Modern Finishings Throughout. Spacious Living/Dining Area And Main Kitchen With Kitchen Aid S/S Appliances, Induction Stove, Stylish Cabinetry, And Large Island. Separate Breakfast Area With Walk-Out To Deck And Scenic Backyard Views. Family Room Includes Natural Gas Fireplace And Ample Space For Entertaining. Upper Level Offers A Large Primary Bedroom With 5-Pc Ensuite And W/I Closet, Plus A Renovated 3-Pc Ensuite In 2nd Bedroom (2024). All Bedrooms Are Bright, Functional, And Tastefully Finished. Newly Finished Basement With Kitchenette, Quartz Countertop, S/S Appliances, Electric Fireplace, Rec Room, Insulated Cold Room, Organized Storage, And 3-Pc Bath (2024). Walk-Out From Basement Opens To Nature-Facing Patio And Wooded Trails - Perfect For Relaxation. Close To Top Rated Schools, Picturesque Trails, Retail, Banking, And Just 5 Minutes To Hwy 404. Visit With Confidence. (id:53661)
Nw817 - 9201 Yonge Street
Richmond Hill, Ontario
Don't miss this rarely offered 1-bedroom + den condo with parking and locker at The Beverly Hills Condos in the heart of Richmond Hill! Located just off Yonge Street, steps from Hillcrest Mall, restaurants, shopping, entertainment, transit, Langstaff GO Station, and Hwy 404/407this location can't be beat. The spacious, open-concept layout features a designer kitchen with a large center island, full-size stainless steel appliances, granite countertops, and ample storage. The generous den includes a closet and is large enough to be used as a second bedroom or a functional home office. The oversized primary bedroom fits a king-size bed and offers large closets and a walk-out to a private balcony. Low maintenance fees include access to resort-style amenities: indoor/outdoor pool, fitness center, yoga studio, spa with hot tub and sauna, rooftop terrace with BBQs, party room, movie theatre, guest suites, and 24-hour concierge. Eco-friendly building with rooftop solar panels helps keep energy costs down. A fantastic opportunity to live or invest in a high-demand area. Dont miss outbook your showing today! (id:53661)
115 Colesbrook Road
Richmond Hill, Ontario
Immaculate Spacious Home In Desirable Location With Luxurious Finishes, Fabulous Living/Dining With Gleaming Hardwood Floors, Family Size Kitchen With Breakfast Area, Walk-Out To Patio, Cozy Family Room With Gas Fireplace, Wrought Iron Oak Staircase, Main Floor Laundry, Direct Access To Garage From Main Floor! Spacious Primary Bedroom With a 5pc Ensuite, Spectacular Professionally Landscaped Garden And Interlock Driveway, Fully Fenced Private Backyard. No Sidewalk. Close To Schools/Yonge St/Community Centre/Tennis Courts/Soccer Field/Walking Trail/Shopping/HWY 404. Top Ranked Trillium Woods PS/Richmond Hill HS/St Theresa of Lisieux CHS School District. (id:53661)
603 - 3975 Grand Park Drive
Mississauga, Ontario
Welcome to this bright and beautifully maintained 1 Bed + Den suite with large private Terrace in the prestigious Grand Park 2 Tower. Featuring soaring 9-ft floor-to-ceiling windows, unobstructed south views from the terrace, GROW your own garden and vegetables! the open-concept design seamlessly connects the living and dining areas to a modern kitchen with granite countertops, stainless steel appliances, under-cabinet lighting, and a breakfast bar perfect for casual meals or entertaining. The versatile den can serve as a home office or guest space, primary bedroom offers tons of natural light and semi-ensuite access to a stylish 4-piece bath. Residents enjoy resort-style amenities including a saltwater indoor pool, hot tub, sauna, fully equipped fitness center, yoga studio, party room, theatre, terrace with BBQs, and 24-hour concierge. Complete with parking and locker. Ideally located just steps to Square One, Celebration Square, T&T, transit, UTM, Sheridan College, and minutes to parks, trails, GO Transit, and major highways. (id:53661)
502 - 77 Harbour Square
Toronto, Ontario
Client RemarksWelcome To One York Quay! Resort Style Living At This Luxury Waterfront Condo! Over 1000 Sqft Of Renovated Space That Exudes Quality And Style. This Delightfully Modern, Open Concept, 2 Bedroom, 2 Bathroom, Corner Suite Features Expansive Wall-To-Wall Windows With City, Park And Tree-lined Views. A Modern Kitchen With Ceasarstone Counters, Centre Island And Breakfast Bar. Spacious Primary Retreat With A Spa-Like Ensuite Bathroom And Built-In Cabinetry. Spacious Second Bedroom Perfect For Working from Home! Parking and Locker Included. All Inclusive Maintenance Fees Also Include Bell Fibe TV And Unlimited Internet Package. World Class Amenities Include: Fitness Centre, Indoor/Outdoor Pool, Hot Tub, Sauna, Squash/Basketball Courts, Party Room, Restaurant (With Room Service!), Shuttle Bus, Terrace With Bbq, 24 Hr Concierge and More! https://www.77harboursquareunit502.com/unbranded (id:53661)
1703 - 480 Front Street W
Toronto, Ontario
This stunning 3-bedroom, 2-bath model suite offers approx. 1,000 sq ft of move-in ready luxury living in one of the citys most iconic mixed-use developments. Thoughtfully designed with contemporary finishes and stylish details, this residence combines sophistication with comfort.Enjoy world-class amenities: state-of-the-art gym, outdoor pool, BBQ area, dining and party rooms, plus 24-hour concierge. Step outside to King Wests vibrant restaurants, cafes, boutiques, and shopsincluding Shoppers Drug Martright at your doorstep.Ideal location with easy access to TTC, Union Station, Rogers Centre, and Scotiabank Arena. Parking and locker included! (id:53661)
204 - 11 Everson Drive
Toronto, Ontario
This stunning 3-bedroom, 3 washroom renovated townhouse, offers the perfect blend of comfort and convenience. Nestled in a vibrant North York neighborhood, this spacious home features modern finishes, ample natural light, and two parking spots. The area is highly sought-after for its proximity to top-rated schools, making it ideal for families. You'll also enjoy easy access to public transit, including the Sheppard-Yonge subway station, and a variety of dining, shopping, and entertainment options at nearby Yonge Street and Bayview Village. A perfect urban oasis in a thriving community! (id:53661)
9 Muirkirk Road
Toronto, Ontario
Attention For Investor And Developer. RD Zoning, Adjacent Parcels Offering Strong Upside For Assemblage And Townhouse Development(11 Muirkirk - R4 Zoning). Available Individually Or As A Package (id:53661)
3916 - 488 University Avenue
Toronto, Ontario
Luxurious Spacious 3 + Den Suite Is Available! The Suite Is Bright And With Super Great Unobstructed Water And City Views! Directly Access To The Nearest Subway Station - St. Patrick Subway Station. Located At The Extremely Convenient Location Is In The Heart Of Downtown And Financial District. Surrounded By Restaurants, Entertainments, Transit Station, Parks, Essential Amenities And More! Steps To The Largest Shopping Centre - Eaton Centre The Large Shopping Centre - Eaton Centre (id:53661)
2709 - 385 Prince Of Wales Drive
Mississauga, Ontario
Bright Spacious 1+1 Unit in Luxury " Chicago" By Daniels In The Heart Of Mississauga.! Den Can Be Used As A Study Room Or Bedroom. One 3pc bathroom and one 4pc ensuite. 9' ceiling. Sun Filled Living Room. Spacious Master Br W/ 4Pc Ensuite. Spacious Modern Kitchen W S/S Applicance And Granite Counters. Steps To Grocery (Food Basic, Rabaa), Sq.1, Living Arts Centre, Theatres, Library, Bus Terminal, Ymca, Sheridan College. (id:53661)
338 - 4085 Parkside Village Drive
Mississauga, Ontario
Discover unparalleled living At, Heart of Mississauga Square One----- A Sophisticated Suite In The Highly Sought-After BLOCK NINE Condominiums Nested in the dynamic core. Spanning An Impressive 586 Sq. Ft Of Thoughtfully Designed Interior Space Complemented By A 80 Sq. Ft Private Patio, This Residence Offers A Harmonious Blend Of Modern Elegance And Urban Convenience. The Open-Concept Layout is Bathed In Natural Light, open-concept kitchen equipped with built-in appliances, quartz countertops, design cabinetry, an oversized sink, and a stylish backsplash. Step out onto the generously sized Patio to enjoy tranquil views in a highly desirable layout Thanks to Floor-To-Ceiling Windows And Stainless Steel Appliances, Sets the Stage For Effortless Cooking And Entertaining. The Roomy Primary Bedroom Includes A Generous Mirrored Closet, Is Ideal For A Young Family. steps from the new LRT, GO TRANSIT, Celebration Square, Square One, Sheridan College, and a variety of shops, schools, and restaurants, this property also offers quick access to highways 401, 403, and the QEW perfect for city living or commuting. Complete with underground parking and a private storage locker, this unit delivers the perfect blend of comfort and practicality. Residents can also enjoy first-class building amenities, including a state-of-the-art exercise room, party room, guest suites, and the convenience of a Food Basics store step from the building. Don't miss the chance to view s this gem. (id:53661)
89 - 20 William Jackson Way
Toronto, Ontario
Experience the perfect balance of nature and city living at Lake & Towns in vibrant South Etobicoke.This modern 3-bedroom urban townhome offers a spacious open-concept layout, 9-foot ceilings on the main level, and sleek finishes including quartz countertops and stainless steel appliances. Enjoy outdoor entertaining on your private rooftop terrace with a BBQ gas line.Ideally located at Lakeshore Blvd & Kipling Ave, this home is just steps from Humber College Lakeshore Campus, a short 6-minute drive to Mimico GO Station, and 12 minutes to Pearson Airport. Commuting is a breeze with quick access to the Gardiner Expressway and Hwy 427.Additional features include secure underground parking, ample visitor parking, and close proximity to parks, shops, and restaurants. Whether you're a young family, professional, couple, or downsizer, this is an exceptional place to call home! (id:53661)
402 Dougall Avenue
Caledon, Ontario
Beautiful 1779 Sq. ft. Corner Townhome Of Bright And Spacious Living! This Home is Flooded With Natural Light All Day Long And Offers A Versatile Layout Perfect For Modern Family Living. Main Floor: A Welcoming Covered Porch Opens Into a Large Foyer, Leading To A Main Floor Room and Full Washroom With French Door Walkout To The Yard Ideal Seniors, Guests or Extended Family. Second Level: Stunning Open Concept Design Kitchen And Breakfast Bar, Overlooking a Generous Living Room And Dinning Area With Elegant Dark Hardwood Flooring And A Powder Room. Walk Out To A Private Balcony, Perfect For Morning Coffee Or Evening Relaxation. Third Level: Primary Suite With Ensuite Bath Plus 2 Additional Bedrooms Offering Plenty of Space For The Whole Family. Don't Miss Opportunity To Own This Move-In Ready Home In A Highly Sought-After Neighborhood. (id:53661)
47 Philips Lake Court
Richmond Hill, Ontario
**Unique Property with Ravine and Large Backyard** Stunning Views** South-Facing 54x150 ft Lot Overlooking Philips Lake Forest and Golf Course. Just a 2-Minute Walk to the Park. Timeless and Functional Floor Plan (Over 3000 sq ft + Finished Basement W/Bedroom) with Extensive Upgrades. Spacious Rooms Throughout with 9 ft Smooth Ceilings on the Main Floor, a Main Floor Library, Top-of-the-Line Appliances, and a Gourmet Kitchen. Features Include Updated Stained Oak Staircase, t, Luxurious Master Ensuite, and Ensuites in All Bedrooms.Hardwd Flr,Laminate Flr,Interlckng Stone Drvwy. (id:53661)
3111 - 38 Gandhi Lane
Markham, Ontario
Sun Filled Spacious and Functional large1 Bedroom(almost 600sqft) with West Exposure Balcony. Kitchen and Bathroom Equipped With Quartz Counter Tops. Huge walk-in closet in the bedroom. Nearby Loblaws, Walmart, Canadian Tire, Home Depot, and Richmond Hill Centre. Walking Distance To Popular Commercial Plaza's Like Golden Plaza, Jubilee Square, Commerce Gate, And Times Square. Steps To Public Transit and Short Drive To Hwy 404 & 407.T&T Supermarket is coming soon! (id:53661)
521 Brett Street
Shelburne, Ontario
Come, fall in love with a home where every corner whispers "welcome home." Nestled in a family friendly neighbourhood, this charming 4-bedroom, 3-bathroom home is more than just a house; it's the backdrop to your family's most cherished memories. As you step inside, you'regreeted by an airy open-concept main floor that effortlessly blends comfort and elegance. The attractive dark wide plank floors and highceilings welcome you in. The open concept living area invites laughter and conversation, while the kitchen, complete with modern appliancesand ample storage, is ready for family meals and late-night snacks. The centre island offers the perfect spot to pull up a stool to enjoybreakfasts on those busy mornings, along with space for an everyday dining area overlooking the backyard. Up the hardwood staircase, fourgenerously sized bedrooms await, each offering a peaceful retreat for rest and rejuvenation complete with brand new attractive broadloom. Themaster suite, with its own ensuite bathroom, provides a private haven for parents to unwind. Outside, the backyard is a canvas for your family'sadventures whether it's summer barbecues, children's playtime, or simply enjoying a quiet evening under the stars. The attractive neighbourhoodpark and walking trails are steps away! 521 Brett Street offers the perfect setting for your family's next chapter. Move in ready! Shows 10+ (id:53661)
520 Duclos Point Road
Georgina, Ontario
Welcome to this charming detached home in the prestigious enclave of Duclos Point on the south shore of Lake Simcoe. Set on a generous 75 x 169 ft lot, the property backs onto open farm fields, providing privacy and a peaceful setting. The home offers a double car heated garage with insulated doors, and ample parking for vehicles and recreational toys. Many important updates have been completed, including a steel roof, new windows, furnace, central air, hot water heater, water pump, fireplace insert, hydro upgrade, and new flooring throughout. Both the hot water tank and propane tanks are owned, adding long-term value for the next owner. Inside you will find 4 bedrooms and 1.5 bathrooms, with a cozy wood fireplace and a mix of hardwood and vinyl flooring. The primary bedroom features a walk-out to the deck, a relaxing spot to enjoy morning coffee or evening sunsets. The layout offers comfortable living with space for both family and guests. Ownership in this community includes membership with the Duclos Point Property Owners Association. Benefits include access to the tennis court, park areas, and lake access through three designated rights of way. The association also organizes popular events such as the annual Field Day and Corn Roast, fostering a true sense of community. This is a rare opportunity to purchase in Duclos Point, one of the areas most desirable enclaves. The property combines privacy, comfort, and community living in a year-round setting while offering convenient access to Highway 48 for commuters. (id:53661)
146 Roxbury Street
Markham, Ontario
Welcome to 146 Roxbury Street Elegant Living in Rouge River Estates!This beautifully maintained detached home is nestled on a quiet, family-friendly street, which offers the perfect blend of comfort, space, and modern upgrades.Key Features:Bright, open-concept main floor with hardwood floors and large bay windows, Spacious living & dining area perfect for entertaining, Kitchen with plenty of storage space, new fridge and gas-stove, Current double glazed windows, Upper Level Cozy family room with fireplace, 3 generously sized bedrooms with large closets; primary bedroom features a walk-in closet and ensuite bath. Finished basement with two bedrooms, 3-piece washroom, cold-storage and Laundry, Pot-lights in main floor living room, Double garage and brand-new driveway without side-walk for multiple vehicles. Location Highlights:Steps to top-rated schools, parks, and trails. Minutes to highway and public transit ideal for commuters. Close to shopping plazas, Markville Mall, restaurants, and community centre. Pride of Ownership is evident throughout this well-kept home just move in and enjoy!Whether you're upsizing or investing in a quiet, established neighborhood, this home checks all the boxes. Don't miss this opportunity to own a piece of Markham's finest! (id:53661)
45 Cairns Gate
King, Ontario
The BEST price in King City (for newer house over 4000 sq ft). Premium Corner Lot on Quiet Cul-De-Sac. 4131 SF Above Grade. 10Ft ceiling on main floor, 9Ft On 2nd Flr, 9ft in basement. Separate Basement Entrance. Ss Appliances. All Elfs & Window Coverings. Hardwood Flrs Throughout. Central Vacuum. High Garage Ceiling (Car Lifts Can Be Installed). 220V Ev Charger. 2 backyard sheds. Exterior & interior pot lights. Sprinkler system around. $$$$ In Upgrades. (id:53661)
1319 Bradenton Path
Oshawa, Ontario
Bright Corner Townhouse Move-In ReadySpacious, carpet-free townhouse offering 3 bedrooms, 3 bathrooms, and a main floor den ideal for a home office or kids room. Features a modern kitchen with a serving island and stylish backsplash. Located in a highly desirable area, close to schools, parks, shopping, and all essential amenities. Perfect opportunity for first-time buyers, growing families, or investors! LA is directly related to Property. (id:53661)
717 - 5 Defries Street
Toronto, Ontario
Bright and spacious 1-bedroom unit with a den and 2 full bathrooms, spanning 649 square feet plus a 70-square-foot balcony. The den is convertible into a second bedroom. Located on the west side of Broccolini's impressive River and Fifth Condo Residence. Features include 9-foot ceilings, a 24-hour concierge, gym, outdoor pool, co-working space, terrace, and a guest suite. The unit boasts high-end finishes, as do the common areas. Conveniently situated steps away from green spaces, conservation areas, paths, parks, restaurants, cafes, and a 2-minute walk to the TTC station. Close proximity to Eaton Centre, two universities, cultural centres, hospitals, and much more. (id:53661)
265 Brighton Avenue
Toronto, Ontario
Absolutely Stunning, Sunny, Bright, Spacious & Fully Renovated In The High Demand Bathurst Manor. Loaded With Upgrades, Kitchen W/New Floor Tiles, Quartz Countertops, Sparkling Backsplash, Glittering Skylight W/ Pot Lights, Bringing Natural Light, Fully Upgraded House. (id:53661)
11 Muirkirk Road
Toronto, Ontario
Great Investment For Developer And Investor. R4 Zoning, Adjacent Parcels Offering Strong Upside For Assemblage And Townhouse Development. Possible To Be Sold In A Package Of 2 Parcels Including 9(RD Zoning)) & 11. W/Purchaser To Satisfy For Zoning(Rezoning) Building At The City. Don't Miss The Perfect Timing To Secure This Investment (id:53661)
1303 - 15 Lower Jarvis Street
Toronto, Ontario
Waterfront Luxury Furnished 2 Bedrooms + 2 Bathrooms Unit, South-East CornerView, Large Windows, Spacious Balcony teps from TTC, Loblaws, St. Lawrence Market, Sugar Beach, LCBO, George Brown College, and OCAD. (id:53661)
1004 - 11 Bogert Avenue
Toronto, Ontario
Welcome to Emerald Park, a Beautifully Furnished One-Bedroom Unit Perfectly Situated at Yonge and Sheppard. This Prime Location Offers Unparalleled Convenience With Direct Access to the LCBO, Food Basics, a Food Court, and a Variety of Shops. Enjoy Seamless Commuting With Direct Access to the Subway Station and Quick Connectivity to Highway 401. The Unit Boasts an Unobstructed West View, Allowing You to Savor Breathtaking Sunsets and Abundant Natural Light. Just Bring Your Bags and Move in to Experience the Ideal Blend of Style, Comfort, and Convenience in This Exceptional Home. (id:53661)
4253 Major Mackenzie Drive E
Markham, Ontario
Brand-new Kylemore Brownstone in Markham This luxury townhome offers over 2,000 sq ft of stylish living, directly facing the golf course. It comes with a true double garage plus driveway for up to 4 cars, and $20K+ in upgrades including hardwood floors, a family room fireplace, and a gourmet kitchen with Wolf stove, Sub-Zero fridge, Bosch dishwasher.With 10 ft ceilings on the main floor and 9 ft on the second, the home feels bright and open. The master suite features a spa-like 5-piece ensuite, and all bedrooms are spacious. Highlights include a formal living room with Juliette balcony, a breakfast room with walkout to the deck, pot lights throughout, a large laundry area, and extra basement storage. 5 minute to 404, close to Hwy7 and 407. 5 minute Drive to The Village Grocer. (id:53661)
31 - 448 Blackburn Drive
Brantford, Ontario
Welcome to this beautiful townhouse. It is located in a family-friendly neighbourhood of Brantford. The main floor offers a spacious foyer, powder room, dinette, modern kitchen and a decent-sized great room. This entire level is bright, with large windows that provide natural lighting. The upper level boasts three good-sized bedrooms and 2 full bathrooms. The primary bedroom is complete with a large walk-in closet and en-suite bath. A fully maintained backyard is where you can spend quality time throughout the summer. This house is located minutes away from Costco, Highway 403, schools, and shopping centers. Don't miss it!! (id:53661)
000 Helen Street
Fort Erie, Ontario
Rare opportunity in the heart of Crystal Beach! This newly severed corner lot is clean, level, and ready for you to build your dream home. Only a 10-minute walk to Crystal Beach Waterfront Park, offering a relaxed beachside lifestyle in a prime location. Zoned R2B, with municipal water and sewer services available at the frontage. Survey report, Final Consent Letter, Certificate of Official, and other supporting documents available upon request. ***Vendor Take-Back financing available for qualified buyers and interest rate are negotiable. (id:53661)
204 - 7 Gale Crescent
St. Catharines, Ontario
RARE RARE RARE 2-Bedroom + Den/Solarium , 2-Bathroom Corner Unit with PRIVATE OUTDOOR SPACE! This spacious 1,395 sq. ft. condo features a functional layout and an abundance of natural light throughout. Large kitchen with plenty of storage space that flows into the open-concept, sun-filled, spacious living and dining area -- perfect for both everyday living and entertaining. Bright solarium with a walkout to the private outdoor space -- ideal for a home office, reading corner, or creative space. Large primary bedroom with ensuite bathroom and double closets, spacious second bedroom, in-suite laundry, and an abundant amount of closet and storage space throughout. The private outdoor space is a peaceful spot to enjoy your morning coffee or relax in the evening. The building offers a wide range of amenities, including a billiards room, exercise room, workshop, reading room, indoor pool, outdoor space, and so much more. The unit is freshly painted and move-in ready!! (id:53661)
3 Baraniuk Street
St. Catharines, Ontario
Mature tree lined street in most desirable North End location known for it's fantastic schools and great Neighbors. Immediately you are drawn in by the stunning curb appeal of this 4 level back split that is nestled in a quiet neighborhood right across from Linlake Park. This must see home is close to shopping malls, restaurants, great schools, QEW as well as Lake Ontario. This newly renovated top to bottom and well maintained home is offering 1700 sq ft. of living space (all above grade), plus 554 sq ft. finished basement with very high ceilings and large windows. The home contains of 3+1 Bedrooms, 2 Full Bathrooms, 2 Kitchens, Dining room, Living room, Family room, Sun room, Basement and additional 620 sq ft. storage space, garage and a driveway with 6 parking spots. The covered front porch is the perfect spot to sit and enjoy your morning coffee or tea and take in the sounds of nature. The main floor features Bright Living room, Dining room, Kitchen and a walk in closet. The upper level offers 3 good size bedrooms, a 3 piece bathroom and a linen closet in the hallway. The lower level features a large family room with wood fireplace and custom built-in shelves and cabinets, 4th bedroom, 3 piece bathroom and access to the patio and backyard from the family room. From the lower level there is also an access to the garage and Sun Room. Expanding the living space is the high ceilings finished basement with a rec room, second kitchen with eat in dining and a laundry area, plus a storage space. Right beside the laundry area there is a very large storage space that is a little over 5 ft. tall and stretches through the width of the house (approx. 620 sq ft.). All updates and upgrades have been completed within the last few years. Roof was replaced in 2025. Don't miss your chance to own this move-in ready home in a family-friendly neighborhood close to great schools, Linlake Park, Shopping malls, and transit. Book your private showing today! (id:53661)
13 - 203 Fairway Rd N Road
Kitchener, Ontario
Welcome to 203 Fairway Road North, Unit 13 Your Next Home Awaits!Step into this beautifully updated townhouse offering the perfect blend of comfort, style, and convenience. Featuring 3 spacious bedrooms and 2.5 modern bathrooms, this carpet-free home (except for the stairs) boasts an open-concept main floor, creating a bright and airy living space ideal for family living or entertaining.Enjoy stylish pot lights ( 2024) and modern fixtures throughout, an updated kitchen with granite countertops (2019), sleek backsplash (2025), and soft-close cabinetry (2020). The updated powder room (2024) and full bathroom upstairs (2020) add to the homes fresh, contemporary feel.Additional features include a reverse osmosis water filtration system, a basement standing shower, and modern appliances such as a microwave and dishwasher (2019), LG washer and dryer ( 2022), LG fridge ( 2022). The furnace and AC (2020) ensure year-round comfort.Perfectly located close to Fairview Mall, Highway 8, schools, public transit, and the LRT, this home offers unbeatable convenience in a family-friendly neighbourhood. Don't miss your chance to own this move-in-ready gem book your showing today before it's gone! (id:53661)



