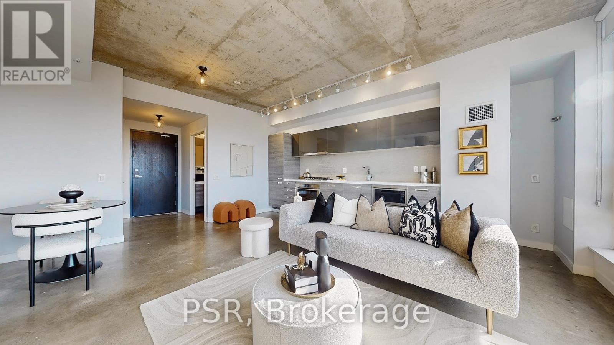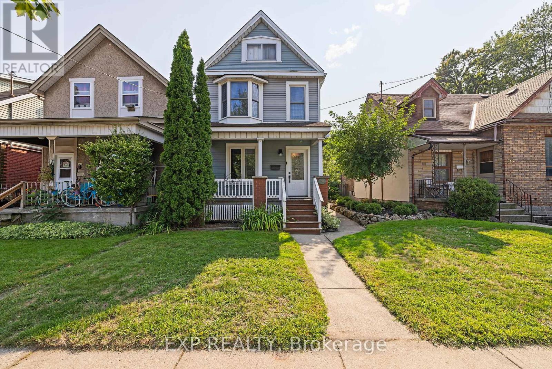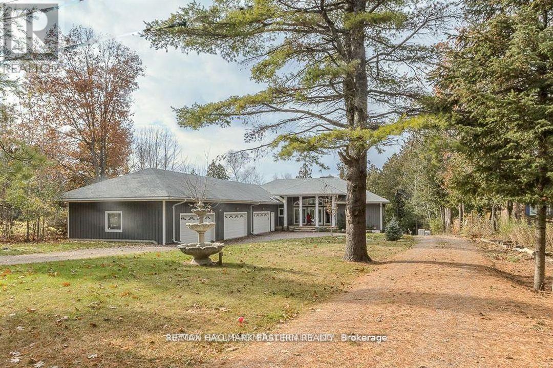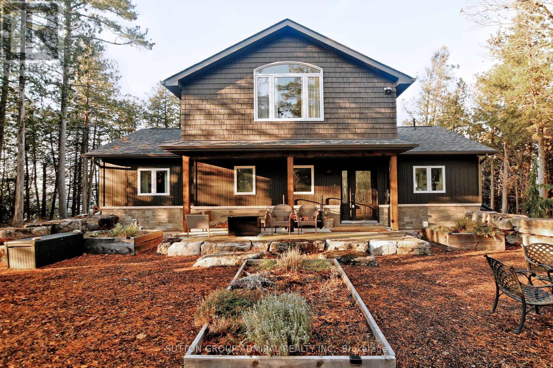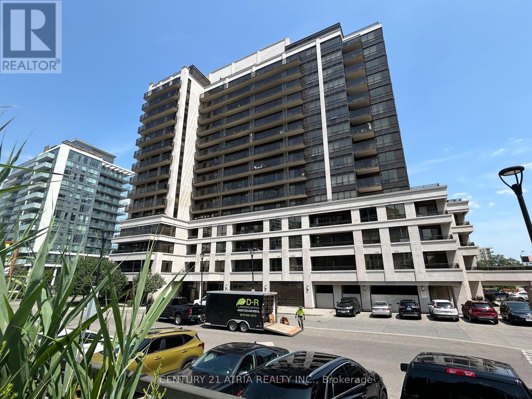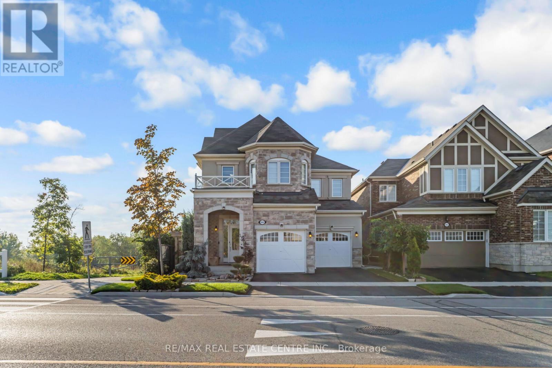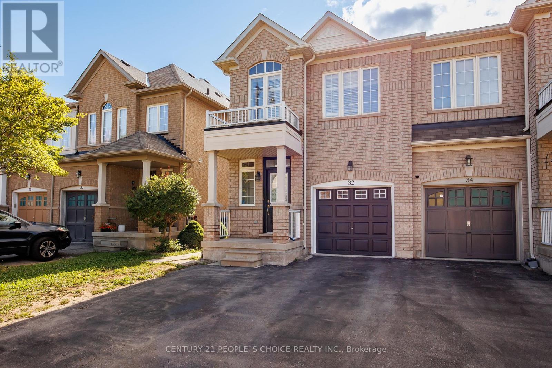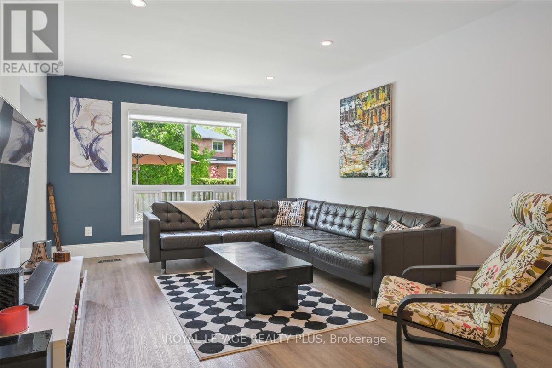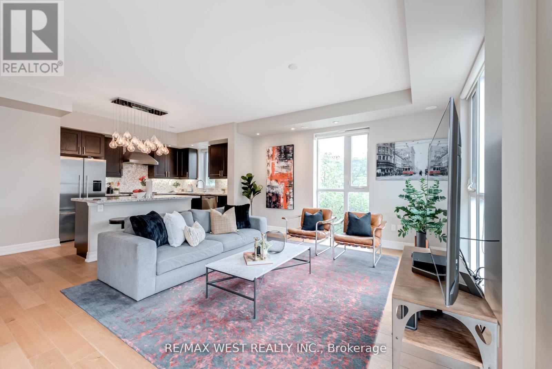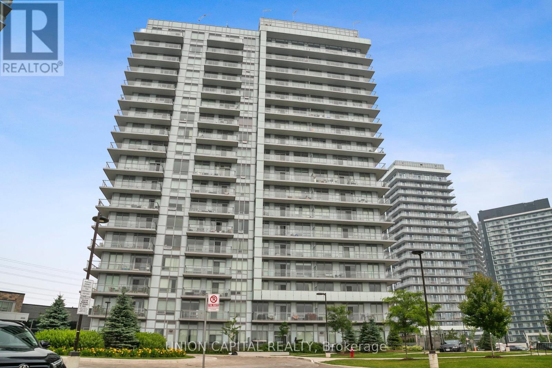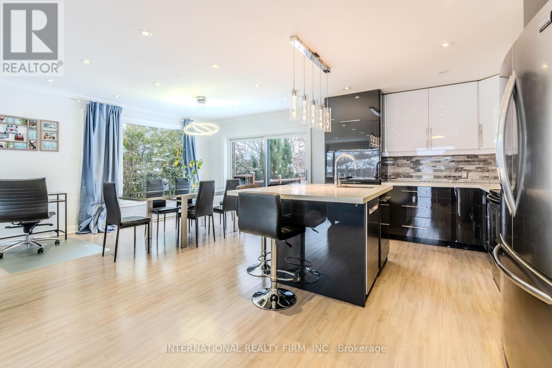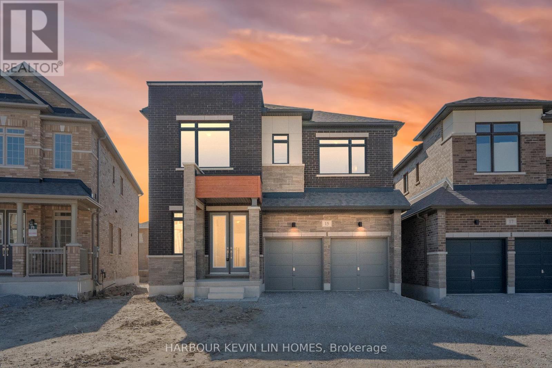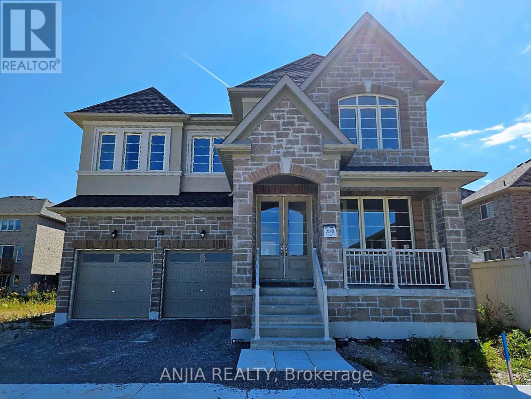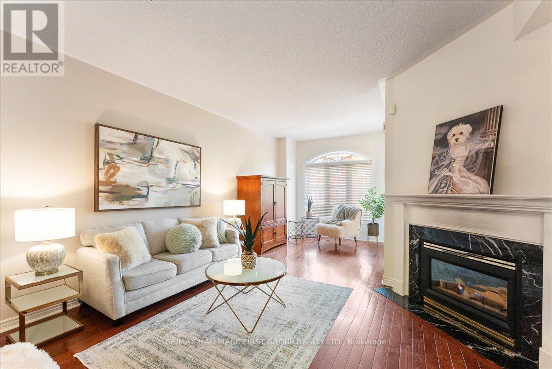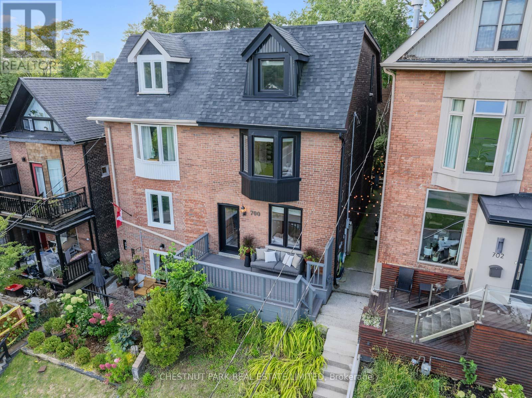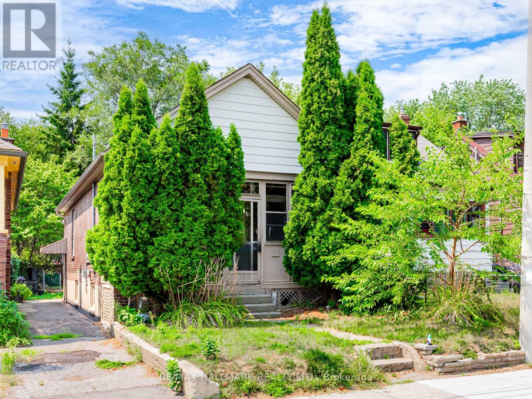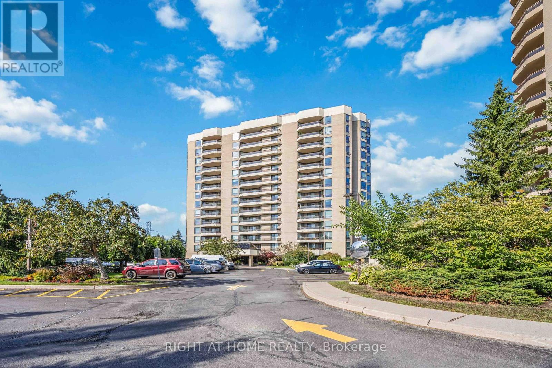507 - 478 King Street W
Toronto, Ontario
Discover a rare 1-bedroom soft loft in one of King Wests most coveted boutique residences. Offering 570 sq. ft. of well-planned space, this home is defined by its 9-ft concrete ceilings, south-facing balcony with CN Tower views, and thoughtful storage including both front and walk-in closets. Victory Lofts is tucked away just off hustle and bustle of vibrant King West, giving you privacy and calm in the heart of the cities most vibrant pocket. With only 12 storeys, this intimate building includes a full range of amenities: fitness centre, theatre/media room, party room, concierge, guest suites, and a delicious restaurant right downstairs. Steps to parks, restaurants, theatres, and TTC at your door this is urban living with character, convenience, and community. (id:53661)
602 - 1239 Dundas Street W
Toronto, Ontario
Rarely Offered The Exquisite Abacus Loft! 2 + Den with Stacked Parking and Locker. This stunning loft features a spacious living and entertaining area, soaring 9-ft ceilings, polished concrete floors, and an impressive 300+ SF terrace with southern exposure offering unobstructed views of the city skyline and CN Tower. Sun-drenched floor-to-ceiling windows fill the home with natural light all year round. Located in the heart of Trinity Bellwoods / Ossington, you'll enjoy top-notch restaurants, shops, and venues, all within walking distance yet the building is peacefully tucked away from street noise. The Abacus is a well-managed mid-rise building with strong reserve funds, making it an ideal opportunity for both end-users and investors. (id:53661)
Lower - 267 Kingswood Drive
Kitchener, Ontario
Newly renovated bungalow available immediately. $2,100 base rent plus $200/month for heat, water and hydro. Tenant to pay for internet separately. Basement unit with 926 sq ft, 2 bedrooms, separate entry, in suite laundry, shared use of backyard space plus 2 parking spaces. The open concept space has a white kitchen with stainless steel appliances and spacious living room space, with an extra large window for extra light. This unit is a 2 bedrooms, 3 piece bathroom with separate stackable washer and dryer in the apartment. The shared backyard is fully fenced and has a small shed. Located in the desirable neigbourhood of Alpine Village, this bungalow is close to public transit, shopping, schools and the highway for commuting. (id:53661)
Upper - 267 Kingswood Drive
Kitchener, Ontario
Newly updated bungalow available Immediately. $2,500 base rent plus $200/month for heat, water and hydro. Tenant to pay for internet separately. Upper floor unit with 983 sq ft, 3 bedrooms, separate entry, in suite laundry, shared use of backyard space plus 2 parking spaces. The living room has extra large front windows looking out into the front yard. Head through the dining room and into the white upgraded kitchen. This unit is a 3 bedrooms, 4 piece bathroom with a separate stackable washer and dryer in the apartment. The shared backyard is fully fenced and has a small shed. Located in the desirable neigbourhood of Alpine Village, this bungalow is close to public transit, shopping, schools and the highway for commuting. (id:53661)
122 Monarch Woods Drive
Kitchener, Ontario
Welcome to Magnificent Monarch Woods, a stunning corner-unit townhome in the highly sought-after Doon South community, backing onto lush greenspace and filled with natural light. The second floor showcases a spacious, open-concept living and dining area with a modern kitchen appliances (fridge, stove, and dishwasher), breakfast island, and a walk-out deck perfect for entertaining. Upstairs, youll find three generously sized bedrooms, including a primary retreat with 4-piece ensuite, walk-in closet, along with two additional bathrooms. The main floor offers a versatile bonus room ideal as a 4th bedroom, office, or playroom with direct backyard access, plus garage entry and parking for two vehicles. Conveniently located minutes from Conestoga College, schools, parks, trails, golf courses, shopping centres, and quick access to Highway 401this is the perfect place to call home. (id:53661)
20 Afton Avenue
Hamilton, Ontario
Welcome to 20 Afton Ave, Hamilton. This fully renovated 2.5-storey home is truly turn-key, showcasing modern and elegant finishes throughout. With 4 bedrooms (including a charming loft retreat) and 2 full bathrooms, its the perfect blend of comfort and functionality for families or professionals. The beautifully updated kitchen flows seamlessly into the living room and a large, bright dining room with French doors opening to a covered backyard porch an ideal setting for entertaining indoors and out. Enjoy the convenience of main floor laundry and a dedicated home office, along with a newly fenced yard and spacious shed for storage or hobbies. With parking for 3 vehicles, this home checks every box. Dont miss your chance to own this Hamilton gem move in and start living your dream today! (id:53661)
308 Indian Point Road
Kawartha Lakes, Ontario
Absolutely Stunning, Beautiful Lakefront Home On Balsam Lake. No Stone Has Been Left Unturned For Your Comfort In This 4 Season Beauty Ready For Family And Friends To Gather And Enjoy Life At The Lake. Loads Of Room For Everyone With 5 Bedrooms And 4.5 Baths, Two Levels Of Living Space. Sweeping Views Of The Majestic Lake And The Pristine Beauty Of The nature. Gorgeous, modern chefs kitchen with center island and quartz countertop. Finished Walk-Out Basement With recreation room, 2 bedrooms, 2 bathrooms & sauna. (id:53661)
15 Fire Route 67
Trent Lakes, Ontario
Stunning, Beautiful Lakefront Home On Pigeon Lake. No Stone Has Been Left Unturned For Your Comfort In This 4 Season Beauty Ready For a Family Enjoy Life At The Lake. Loads Of Room For Everyone With 4 Bedrooms And 3 Baths, Two Levels Of Living Space. Sweeping Views Of The Majestic Lake And The Pristine Beauty Of The nature. Finished Walk-Out Basement With recreation room, office and full bathroom. The property is available for a minimum one-year lease. (id:53661)
1611 - 1 De Boers Drive
Toronto, Ontario
***If you like to Sip your coffee on the balcony to watch the Beautiful Sunrise and enjoy your city views *** This Rarely found Large Corner Unit with unobstructed SE view is the place you will love *** Over 1000sqft, provides 3+Den and 2 Full Baths *** Modern & Open Concept Living *** Master bdrm Comes W/ 4pcs Ensuite and Large Walk-in Closet *** Den Has A Door and Can Be Used As A Bedroom Or Office *** All S/S Appliances *** Steps to TTC, Walking distance to Sheppard West Subway *** Minutes to York University *** Close to Yorkdale Shopping Mall, Parks ect *** Building Offers Modern Amenities With 24Hrs Concierge, Ample Indoor Visitor Parking Space *** Students are welcome *** (id:53661)
486 Etheridge Avenue
Milton, Ontario
Welcome to this Stunning & Beautiful Mattamy's 'Windmere' Model Situated On A Premium Lot In The Most Desirable Hawthorne South Village detached home offering a perfect blend of elegance and comfort. The exterior showcases impressive curb appeal with a brick façade, landscaped front yard, and a double garage. Step inside to a bright foyer with soaring ceilings and an open-concept layout designed for modern living. The main floor features a spacious living and dining area with large windows that fill the home with natural light. The cozy family room is ideal for relaxing or entertaining, while the upgraded kitchen is a chefs dream with stainless steel appliances, sleek cabinetry, granite countertops, and a stylish breakfast bar. A walkout from the kitchen leads to the backyard, perfect for outdoor dining and gatherings. Upstairs, youll find 4 generously sized bedrooms with ample closet space, including a luxurious primary suite with a spa-like ensuite bathroom. The home also offers versatile spaces such as a formal dining room, sitting area, and a welcoming living room. Additional highlights include hardwood floors, modern light fixtures, neutral designer finishes, and plenty of storage throughout , Wifi Light switches all around the house, Pot Lights all round the house including Garage, Gas Stove , New Water heater installed last year, Culligan Reverse Osmosis & Culligan Wifi Water Softener & Chlorine Removal. Located just minutes from schools, parks, shopping, Toronto Premium Outlets, public transit, and major highways .This home offers the perfect combination of convenience and luxury. Don't miss your chance to own this exceptional property book your showing today! (id:53661)
32 Frenchpark Circle Nw
Brampton, Ontario
Welcome to this beautifully TOP TO BOTTOM RENOVATED and meticulously maintained 3 + 1 bedroom semi-detached home, featuring a FULLY FINISHED LEGAL BASEMENT with a separate entranceoffering excellent income potential. Ideally located just steps from Mount Pleasant GO Station, this home combines modern style with everyday convenience. The open-concept main level boasts 9-foot ceilings, pot lights, elegant light fixtures, and brand-new laminate flooring throughout both the main and second floors. Freshly painted and carpet-free, the home is truly move-in ready. The modern kitchen, equipped with stainless steel appliances, flows seamlessly into the dining area and opens to a private backyard complete with a spacious deckperfect for family gatherings and entertaining. Upstairs, youll find three generously sized bedrooms plus a versatile den, ideal for a home office or study space. The primary suite is designed for comfort, featuring a walk-in closet and a private ensuite.There is No side walk to the Property. Beyond the home itself, the location is unmatchedwithin walking distance to top-rated schools, parks, and high schools, as well as major retailers such as Home Depot, Walmart, Fortinos, and local conveniences including Rogers/Fido, Hasty Market, and all major banks. With thoughtful upgrades throughout, a prime location, and the added benefit of basement rental potential, this property offers the perfect blend of comfort, style, and opportunity. (id:53661)
284 Rimmington Drive
Oakville, Ontario
Welcome to this rare semi-detached gem in the heart of Oakville's highly desirable River Oaks community. Thoughtfully updated from top to bottom, this spacious home blends modern style, comfort, and functionality in one of the city's most family-friendly neighbourhoods. Step inside and you'll immediately notice the attention to detail, with elegant new flooring (2024 & 2025), smooth ceilings, pot lights, fresh facings, updated baseboards, and new interior doors (2024 & 2025). The bright, modern kitchen, renovated in 2022, features Italian quartz countertops, newer stainless-steel appliances, and a smart, open layout that seamlessly connects to the main living spaces. Upstairs, generously sized bedrooms offer room to grow, enhanced by new flooring, lighting, and popcorn-free ceilings (2025) for a fresh, sophisticated feel.The finished basement provides a cozy fireplace and versatile living space, ideal for family nights, a home office, or a playroom. Outside, enjoy your private backyard oasis or explore everything River Oaks has to offer, from top-rated schools and community centres to nearby parks, shopping, and Oakville Trafalgar Memorial Hospital, all with easy access to major highways. Peace of mind comes with significant updates, including a new roof (2020) with a 35-year warranty, triple-glass windows and patio door (2020/2023), insulated garage door (2021), and a brand-new furnace, air conditioner, and humidifier (2025).Perfectly located and beautifully maintained, this turnkey home offers a rare opportunity to live in an established, vibrant neighbourhood. Homes like this in River Oaks don't come up often schedule your private showing today! (id:53661)
1422 - 3009 Novar Road
Mississauga, Ontario
Experience modern living at Arte Residences in the heart of Cooksville, Mississauga. This thoughtfully designed 18-storey community blends bold architecture with contemporary style, placing residents within close reach of everything the city has to offer. Enjoy easy access to major highways, walkable streets, and bike-friendly paths, with Cooksville GO Station nearby offering a quick 30-minute ride to Union Station and just 15 minutes to Pearson Airport. This condo loft offers a bright living space with modern kitchen, 4pcs bath, and in-suite laundry. Arte offers an outstanding collection of amenities to enrich your lifestyle, including high-speed internet, a stylish coffee lounge, fully equipped fitness room, yoga studio, dog wash station, indoor and outdoor co-working spaces, conference room, rooftop terrace, outdoor dining and BBQ stations, party room, and outdoor fitness area. Surrounded by shops, dining, everyday conveniences, minutes to highways, and Square One mall. (id:53661)
103 - 15 Sousa Mendes Street
Toronto, Ontario
Urban Oasis in the Heart of Junction Triangle. Welcome to Wallace Walk an effortlessly cool,vibey retreat in the heart of the Junction Triangle. This four-bedroom +1, 2.5 bathroom executive town blends modern design with eclectic charm, offering a space that feels just as unique as you are. Step outside and you're mere moments from the West Toronto Rail. Pathperfect for morning bike rides and sunset strolls. Grab a pour-over at a local café, hop on the Dundas West subway, GO Train, or UP Express, and explore the best that Toronto has to offer. But honestly, with Roncesvalles and Bloor West Village just around the corner, you might not want to leave at all. Inside, the stylish open-concept layout sets the tone. The kitchen? Minimalist yet warm, with sleek cabinets and the kind of design that makes you want to cook even if you're just into takeout. Slide open the balcony doors, pour yourself something locally brewed, and let the citys skyline serve as your backdrop on your upper level terrace. Light floods in the unit from the floor to ceiling windows and enjoy the soaring 9 feet ceilings and count 'em, 3 outdoor spaces. Bonus: Two dedicated parking spaces mean you've got optionsurban adventurer by day, road tripper by weekend. This isnt just a condoits a lifestyle. A mood. A vibe. And it might just be yours. (id:53661)
1001 - 4699 Glen Erin Drive
Mississauga, Ontario
Bright and Spacious Stunning 2+1, 2 Bath with the Best Layout. Include Parking and Locker. Conveniently Located in One of the Best Neighbourhoods. Walk to Erin Mills Town Centre's endless Shops and Dining. Top Rated Schools, Credit Valley Hospital and Transit. Situated on 8 Acres of Beautifully Landscaped Grounds & Gardens. 17,000 sq ft Amenity Building w/ Indoor Pool, Steam Rooms, Saunas, Fitness Club, Library/Study Retreat, Rooftop Terrace w/BBQs. *Unit will be freshly painted before closing* (id:53661)
Main - 24 Paramount Court
Toronto, Ontario
Beautiful corner home in a quite court, surrounded with lots of trees, bushes with lots and lots of flowers, open concept with lots of natural lights, huge windows , lots of pot lights, modern kitchen with stainless steel appliances, backsplash, pot lights; Dining rooms leads to a huge but secluded composite deck overseeing fruit trees and a variate of flowers; huge bedrooms , primary bedroom oversees backyard, all rooms have hardwood floors; lots of closet and storage room. Walking distance to Schools, parks, trails ,community Centre, Library, shopping mall, etc. Minutes to Highways, hospital, golfs, Yorkdale Mall and soon to be open LRT. Also available for Short-term or Furnished **EXTRAS** 80% water, hydro, gas and internet (id:53661)
15 Monticola Avenue
Richmond Hill, Ontario
Discover luxury living in this brand-new detached home in the prestigious Legacy Hill community built by Green Park. Offering 3,141 sq ft above grade (per builder), this thoughtfully designed residence has never been lived in and comes with a full Tarion warranty and $$$ spent on upgrades. The main level boasts soaring 10 ft smooth ceilings, upgraded hardwood flooring, a bright open-concept layout with a welcoming living and dining area, a spacious family room with a modern gas fireplace, a convenient main-floor office, and a functional mudroom with a walk-in closet for added storage and organization. The gourmet kitchen is the heart of the home, finished with quartz countertops, extended cabinetry, a large center island, and a breakfast area with walk-out to the backyard. The basement features upgraded oversized windows that bring in natural light. Upstairs, 9 ft smooth ceilings enhance the sense of space and light. Four generously sized bedrooms each feature walk-in closets and private ensuites with upgraded glass showers, while the primary retreat offers a spa-inspired 5-piece ensuite with a freestanding tub, an enlarged upgraded shower, and a double vanity. A versatile flex room on the second floor provides endless possibilities, whether used as a den, sitting room, playroom, or converted into a 5th bdrm, while a second-floor laundry room adds convenience. Designed with quality in mind, the home showcases a beautiful modern facade set on an approximately 40 ft lot. Situated in one of Richmond Hills most desirable locations, this home falls within the highly rated school catchments of Bayview Hill Elementary, Bayview Secondary (IB Program), and Christ the King ES (French Immersion), providing excellent educational opportunities. With close proximity to shopping, dining, parks, and major highways, this move-in ready residence perfectly blends modern elegance, functionality, and value-an ideal choice for families seeking a stylish new home in a top-tier location. (id:53661)
29 Hitching Post
Georgina, Ontario
3400+SqFt Prestigious Brand New, Detached Home in South Keswick, 4 Bedroom w/ Upper Den, 4 Bathrooms, 4 Walk-in Closets. Enjoy modern luxury with an open-concept layout, a gourmet kitchen featuring a large island, and a view overlooking the family room with a cozy fireplace, Breakfast Room Walk Out To Deck. Brand New High-end Built-in Appliances. Hardwood On The Ground Floor & Hall Way On 2nd FL. Conveniently located near parks, schools, 5 Minutes To Highway 404 And Woodbine. (id:53661)
19 - 1330 Altona Road
Pickering, Ontario
**RAVINE LOT** Welcome to stunning Townhouse 19 at 1330 Altona Road, conveniently located in the exclusive Rougemount community and backing onto the beautiful Rouge Valley, a private ravine offering no neighbours behind! This must see bright and spacious townhome offers over 1800sq ft with 9-foot ceilings on the main level, hardwood floors, a gas fireplace, and a sun-filled eat-in kitchen with a walkout to your private patio and backyard oasis. The design features three generously sized bedrooms and three bathrooms, providing flexible space to suit your family's needs. The second floor includes two well-sized bedrooms with large closets and convenient laundry room. The third-floor primary suite boasts a second gas fireplace, 4pc spa-like bath with large soaker tub and separate shower, garden doors to a private balcony, and breathtaking western views of the Rouge Valley ravine; could also be used as second family room or home office! A finished family room adds additional living space, above grade window, rough in for bathroom and includes direct access to the garage and plenty of storage space. (id:53661)
700 Logan Avenue
Toronto, Ontario
Renovated, Riverdale and Right on the Park! 700 Logan Avenue is truly a breath of fresh air! This home invites you to experience the park not just as a calming backdrop, but as an extension of your life. Ideally situated in Toronto's coveted East end Riverdale neighbourhood. This thoughtful renovation redefines family living, combining practical function with curated style. You will immediately feel the quality and craftsmanship of the renovation. Restored Toronto charm seamlessly incorporates with modern materials and curated antiques. Intentionally designed to celebrate views of the park and mature neighbourhood gardens. The main floor boasts magazine worthy open concept living spaces. The custom, highly-organized kitchen features a 10.5 foot eat-in island, marble and caesarstone countertops with fully integrated gas cooktop, custom stainless steel hood vent, incredible storage space, and sprawling prep space, truly make this kitchen every chef's dream! Highly coveted powder room and large front hall closet complete the main floor. The second floor is home to two spacious bedrooms with picture windows, organized closet space and a spacious family bathroom. The third floor primary suite, large enough for a king size bed and work area. The primary suite includes built-in closets organizers, a tranquil 3 piece ensuite and walks-out to a West facing private rooftop terrace. The dug-down lower level is an extension of the functioning family living space. The spacious rec room is perfect for kids' play & family movie nights, with the ceiling height to also function as a gym. The private lower level office, a flexible space for changing needs is complete with a spacious closet. Enjoy sunrises from the front porch and sunsets from the west facing backyard and rooftop terrace. Arguably the best location in Riverdale, just a short stroll to excellent schools, parks, coffee shops, boutiques and TTC. Come and discover how living on the park will transform your daily life! (id:53661)
244 King Edward Avenue
Toronto, Ontario
ATTENTION BUILDERS, RENOVATORS, OR FIRST TIME HOME BUYERS, Move in ready charming bungalow with huge lot of 25 x 126 ft in a highly desirable neighborhood of East York features 1+1 Bedrooms, 2 Washrooms, 2 kitchens, a separate entrance fully finished basement. ZONING CERTIFICATE with all drawings to build for more than 3200 sq ft of living space for a 2 story house with integral garage and separate basement apartment already obtained from city and ready to issue building permits. A rare chance to buy and live/rent and build later or straight forward to start the construction. Surrounded with multi million $$ newly built houses. Can be sold with issued building permit before closing. (id:53661)
1700 Spencely Drive
Oshawa, Ontario
Ideal Home for a Large or Extended Family! Location matters and this home has it all. Steps to schools, shopping, and quick highway access, this spacious 2-storey offers nearly 2,000 sq. ft. on the upper levels with a main floor family room, 3+1 bedrooms, and 3+1 bathrooms. Perfect for a large family, two households living together, or anyone who loves extra room for visiting friends and relatives. The bright, versatile basement extends your living space with an open entertainment area, a second kitchen setup with sink and counters, and easy-care laminate flooring. A generous bedroom with two windows brings in natural light, and with minimal updates, you could add a fifth bedroom plus enclosed storage. This home is designed for flexibility, ideal for older parents, grown children, out-of-town guests, or weekend gatherings. Plenty of space, plenty of options all in a prime location. (id:53661)
506 - 700 Wilson Road N
Oshawa, Ontario
Durham's only luxury condominium building, friendly, beautiful, and quiet with mainly retired residents. It backs off to a beautiful walking trail along Harmony Creek. Walking distance to. Other amenities; Jacuzzi, showers, library, and workshop. The 2nd parking space is available for rent from the management. You will appreciate this exceptional spacious condo with large living and dining rooms, abundant kitchen cabinetry in classic style with granite countertops, a huge master BR, 2 large closets and 5 pieces ensuite bath, a large 2nd bedroom with a large closet, a 4pieces 2nd bath, storage room within the condo, large balcony with access from the kitchen, living room, bedroom with a beautiful garden view and open space. All utilities, Internet, and TV are included in the condo fees. BBQ is allowed in the garden. Steps to a nature trail and minutes from shops! (id:53661)
2609 - 1 Yorkville Avenue
Toronto, Ontario
No.1 Yorkville, Setting Foot At The Corner Of Yorkville Ave & Yonge St, Minutes Away You Can Stroll Through The Designer Boutiques On Bloor St. Corridor, Bloor And Yonge Subway Lines & Path. Sprawling Outdoor Pool, Hot Tub And Hot-Cold Plunge Pools, The Rest Lounge And Aqua Massage Are Cool To Collect Thoughts And The Zen Garden Is Designed To Ease The Mind While Fragrant Flowers Soothe The Body. Fitness Gallery, Top-Of-The-Line Weight And Cardio Machines. Extras: 1+Den W/Media Room, Euro Style Refrigerator-Freezer With Cabinetry, Built-In Contemporary Electric Cook Top, Integrated Dishwasher, Concealed Microwave And Range Hood With Under-Cabinetry Spot Lights. Tenant Shall Move-Out By October 4. (id:53661)


