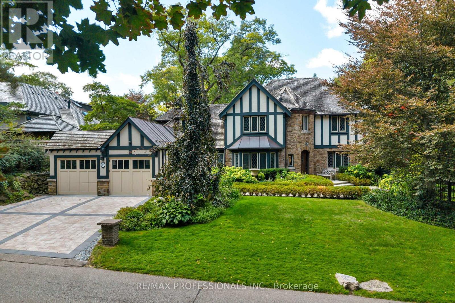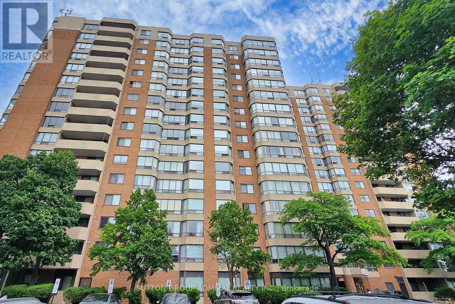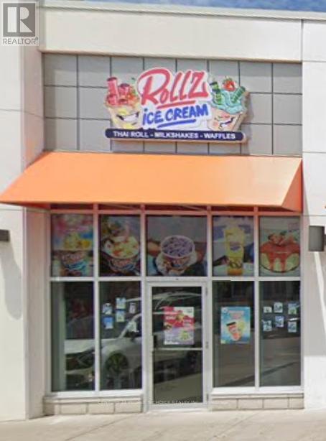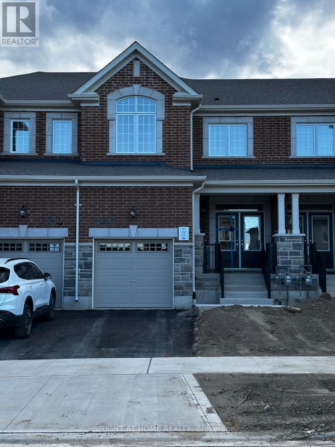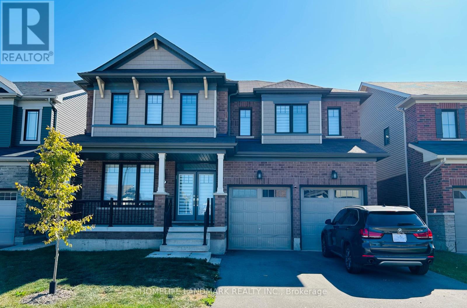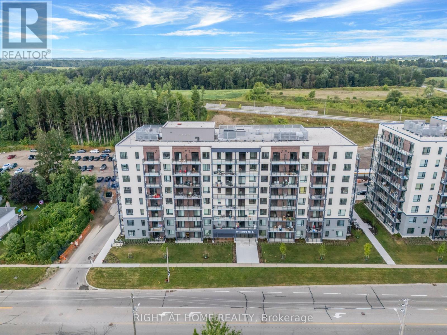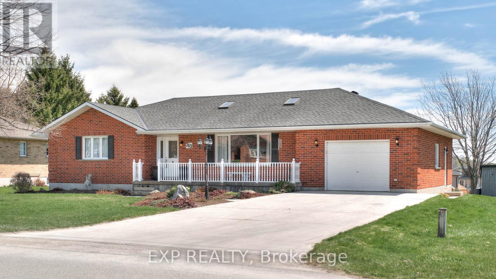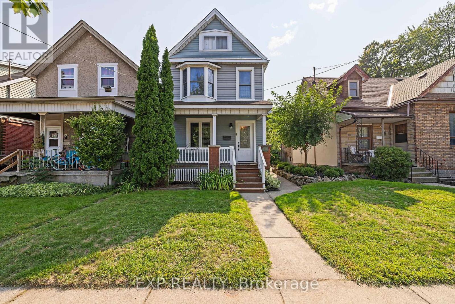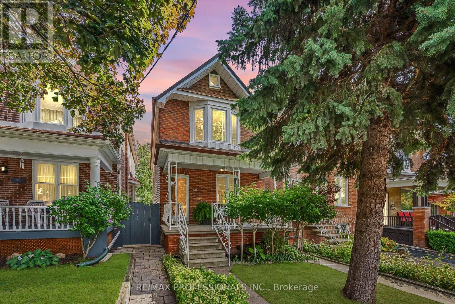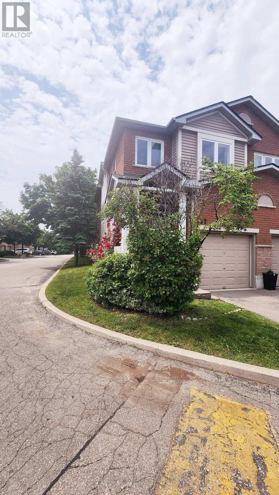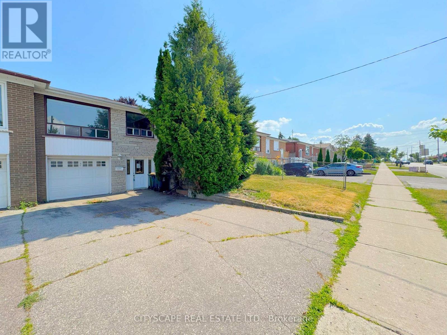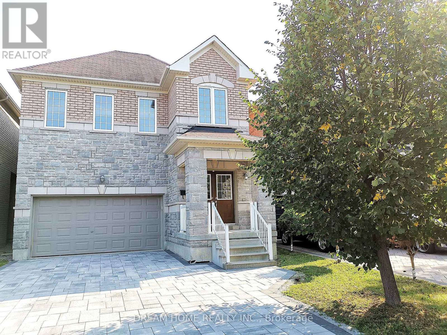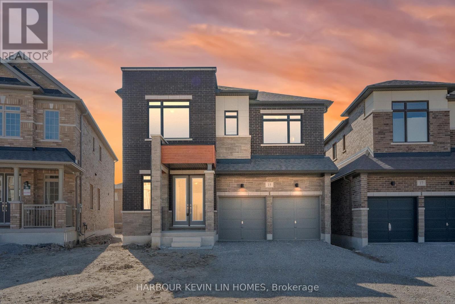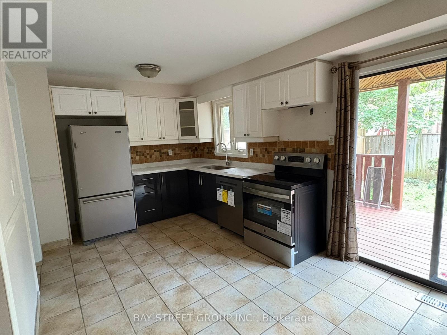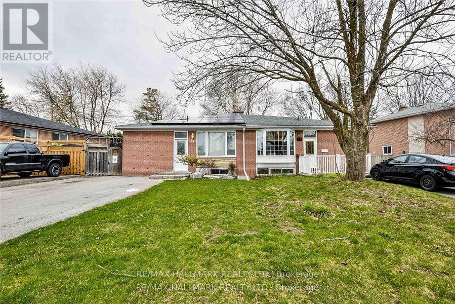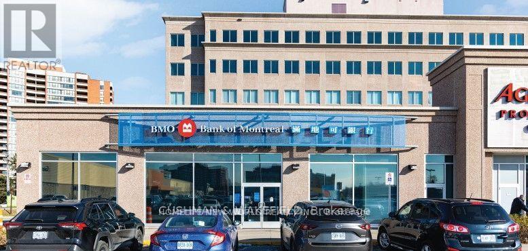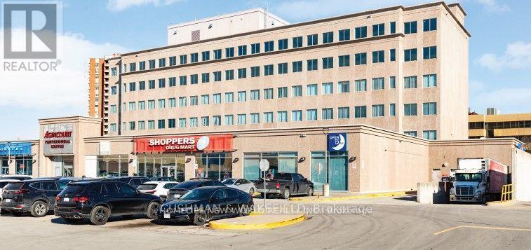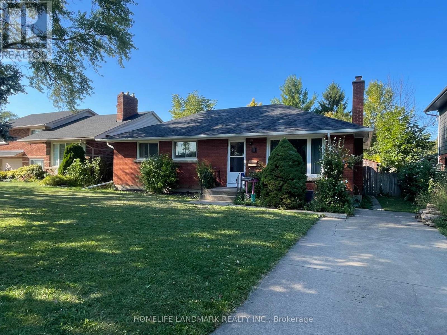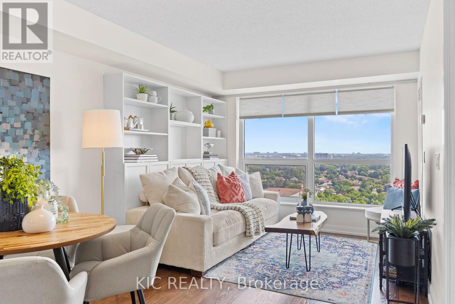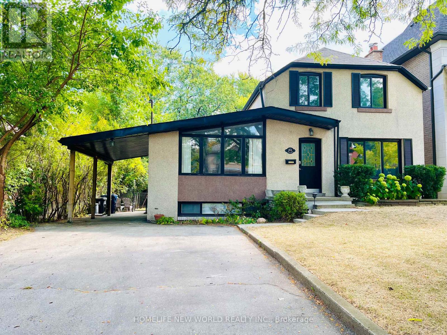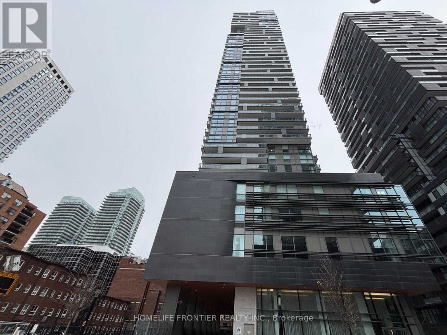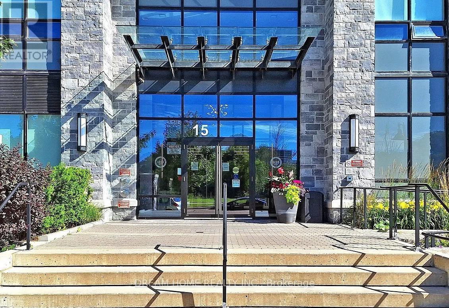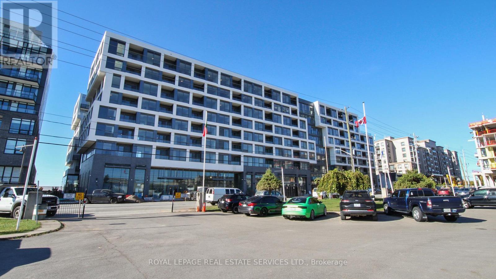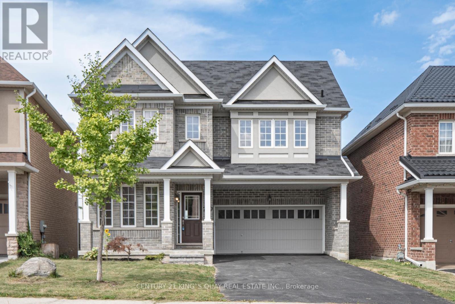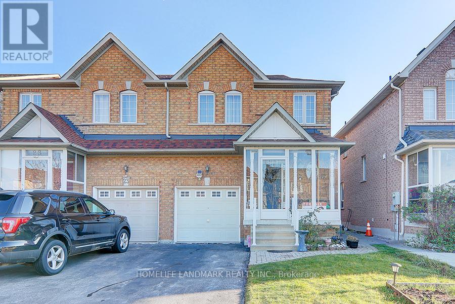16 Kingsway Crescent
Toronto, Ontario
Magnificent R. Home Smith Tudor set on an elevated lot across from the Humber River Valley. Absolutely stunning architectural features with gorgeous landscaping. Elegant foyer flanked by gracious principal rooms. The high-end Downsview designer kitchen is exceptional and opens to a courtyard patio, with a step up to a separate family room & formal dining room. Beautiful primary bedroom with a five-piece ensuite bath. Three additional bedrooms + two baths complete the charming second floor. Exquisite 3-car garage. Diamond-patterned leaded glass windows & tiger oak floors. #16 Kingsway Crescent remains a true aspirational address, perched at the intersection of the Kingsway's two most prestigious streets. Thoughtfully renovated to protect the building's vintage character, it offers a commanding presence, making it an excellent investment. (id:53661)
Pb - 2415 Jarvis Street
Mississauga, Ontario
**Fully Furnished Luxury Home for Lease | 2415 Jarvis Street, Mississauga | Primary Bedroom with Private Bathroom & Study Room **Welcome to this beautifully maintained residence in one of Mississaugas most desirable neighborhoods. This turnkey home comes fully furnished with stylish and functional pieces, just bring your suitcase and settle in. Offering spacious interiors, modern upgrades, and a bright, welcoming atmosphere, the home is ideal for young professionals, new immigrants, couples, or anyone seeking a comfortable co-living experience. Each bedroom is private and well-appointed, with shared access to upgraded kitchens, living areas, and outdoor spaces. Conveniently located close to public transit, Erindale Park, shopping, restaurants, and major highways (QEW & 403), this property balances urban convenience with natural beauty. Whether commuting to work, school, or enjoying the surrounding amenities, this location provides both accessibility and lifestyle. This is a rare opportunity to live in a fully furnished luxury home in a prestigious Erindale Village community. (id:53661)
901 - 7601 Bathurst Street
Vaughan, Ontario
NEVER LIVED IN & FULLY RENOVATED W/Top Of The Line Designer Finishes Corner Unit Allowing In An Immense Amount of Natural Sunlight Located In Prime Thornhill With CN Tower Views, Storage Locker & Brand New Windows. Walking Distance To Parks, Promenade Mall, Transit, Grocery Stores & Endless Amenities. High End Features Include: Extra Wide Plank Wood Color Flooring Throughout, Modern Kitchen With Built-In Bench & Extra Storage On The Bottom, Quartz Counter Tops & Backsplash, Pot Lights, Smooth Ceiling's Everywhere, Stunning Mouldings & Extensive Premium Carpentry Work. Exotic 24 x 48 Inch Porcelain Floors & Walls In Washrooms, Custom Built-In & Walk-In Closets, Rich Black Hardware T-Out. Top Quality Renovation With ESA Certificate (Electrical Safety Authority). Ultra Low Maintenance Fees Includes ALL Utilities, Even Cable & Internet. Exceptional Well Maintained Extremely Quiet Building. Won't Last Long! (id:53661)
1335 Gull Crossing E
Pickering, Ontario
Welcome to Largest and Corner Townhome with a Hot Tub Swim Spa and fully equipped with a gym (treadmill, power rack, free weights). Not to mention, tons of upgrades include main floor custom office, laundry, access to the garage & basement with gym, rubber floor and cold cellar. Access to backyard from side is all interlocked where you will find a hot tub swim spa, (a 12ft by 6ft) to enjoy. Juliette balcony facing backyard and full Terrace facing front of the house. California shutters throughout. Frenchmans Bay project by madison. Very few homes come with backyard attached to the park like this one. Only steps away to the lake, Frenchman's Bay Marina & a very short drive to 401. (id:53661)
114 - 41 Lebovic Avenue
Toronto, Ontario
Turnkey Dessert Business Opportunity Rollz Ice cream & Desserts, this franchise is positioned in a high-traffic commercial corridor with excellent visibility and steady customer flow. Situated near big-box retailers, restaurants, and shopping destinations, this location benefits from consistent footfall and strong brand recognition.This is a ready-to-own, fully equipped dessert shop no need to worry about setup or delays. The business comes complete with all equipment, fixtures, and infrastructure, you can continue with the existing setup or take advantage of the location and bring your own brand to launch a new concept.Whether you are an entrepreneur looking for a profitable venture or an investor seeking a hassle-free business, this location offers turnkey convenience, prime exposure, and strong growth potential in one of Scarborough's busiest retail zones. Don't miss out on this chance to own a thriving dessert shop in a booming area. (id:53661)
349 Millstone Street
Kitchener, Ontario
Newly built Modern Town house. Spacious 4 bedrooms and 2.5 Washrooms . Quote neighbourhood . Ideal for families (id:53661)
97 Cactus Crescent
Hamilton, Ontario
Picturesque Ravine Lot. 4 Bedrooms and 3.5 bathrooms Detached Home With Many Upgrades. Double Car Garage plus 2 parking places outside. Main Floor Open Concept Layout, Upgraded Kitchen With Granite Countertop, Backsplash, Central Island And 9' Ceiling, Separate Living & Family Room. Gas Fire Place In Family Room. Living/Dinning combined.Hardwood Floor Throughout. Main Floor Laundry. Master With 5Pc Ensuite & His/Hers Closet. A Beautiful Home You Will Love to Enjoy! (id:53661)
502c - 191 Elmira Street S
Guelph, Ontario
Discover one of the largest 1+Den units in Guelph with A huge Den which can be used as a room. Upscale living in this newly built, condominium featuring over 800 sq. ft. of thoughtfully designed interior space and a 73 sq. ft. private balcony with beautiful views. Located in the sought-after West Peak community, this modern home offers the perfect blend of comfort and style. The interior boasts sleek granite countertops, a premium stainless steel appliance package, and elegant plank laminate wood flooring. The versatile den provides an ideal space for a home office or guest room. The contemporary bathroom features a granite countertop vanity, LED pot lights, and a full-size acrylic tub and shower combination. Oversized windows fill the space with natural light, while in-suite laundry enhances convenience. Amenities include a fitness room, party room, and rooftop patio. Outdoor features include a seasonal pool, multi-sport court, BBQ area, and walking trails. The unit comes with one parking space. Conveniently located near Highways 6, 24, and 401, the community offers easy access to Costco, Zehrs, the Guelph Farmers Market, and the University of Guelph. Dining options, banks, the West End Community Centre, and scenic parks are also nearby (id:53661)
763 Sports Drive
Huron East, Ontario
MOTIVATED SELLERS!! Welcome to 763 Sports Drive, a charming 3 + 1 bedroom, 2.5 bathroom bungalow in the heart of Brussels, Ontario. Lovingly maintained by its original owners, this inviting home offers the perfect blend of small-town charm and modern convenience. Inside, natural light fills the large living area, creating a warm and welcoming atmosphere. The main floor features three generous bedrooms, a 5-piece bathroom, and a convenient 2-piece bathroom with a laundry area. The well-appointed kitchen, ideal for family meals and gatherings, opens to the backyard with a walkout, creating a seamless transition between indoor and outdoor living. Downstairs, the fully finished basement provides extended living space with a spacious recreation room, an additional bedroom, and a bathroom. With a private entrance from the 1.5-car garage, this lower level offers exciting potential for a rental unit or in-law suite. Outside, enjoy a well-maintained yard and a large driveway with parking for four vehicles. Located on a picturesque street, the home is just moments from the arena, parks, and community pool, making it perfect for an active lifestyle. 763 Sports Drive is more than a home - it's a place to create lasting memories. Book a private showing today to experience all this wonderful property has to offer. (id:53661)
911 - 1880 Gordon Street
Guelph, Ontario
Luxurious Corner Suite | 1,649 Sq. Ft. | 2 Bedrooms + Spacious Den | 2 Full Bathrooms | 2 Parking SpacesWelcome to Unit 911 a rare and exceptional corner suite that seamlessly blends luxury, comfort, and convenience. Spanning an impressive 1,649 sq. ft., this residence offers two generously sized bedrooms plus a versatile, enclosed den with French doors and direct walk-out to an oversized corner balcony. Bright and functional, the den is perfect as a sun-filled home office or a private guest bedroom.Expansive floor-to-ceiling windows showcase breathtaking south, west, and east-facing views, bathing the suite in natural light from sunrise to sunset. The interiors exude modern elegance with premium engineered hardwood floors, soaring 9-foot ceilings, crown molding in the living, dining, and den, and a chef-inspired kitchen featuring high-end appliances, a central island ideal for entertaining, and spa-like bathrooms designed for relaxation. The open-concept living and dining areas create a seamless flow, making the layout ideal for professionals, small families, or downsizers who value both style and practicality. Additional highlights include two underground parking spaces, a secure storage locker, and access to resort-style amenities: a state-of-the-art fitness center, stylish party and billiards lounge, and a high-tech golf simulator. Ideally located just steps from boutique shops, top-rated restaurants, and everyday essentials, and only minutes to the University of Guelph, GO Transit, Highway 6, and the 401. Surrounded by scenic trails and lush green spaces, this address offers the perfect balance of urban convenience and natural beauty. (id:53661)
20 Afton Avenue
Hamilton, Ontario
Welcome to 20 Afton Ave, Hamilton. This fully renovated 2.5-storey home is truly turn-key, showcasing modern and elegant finishes throughout. With 4 bedrooms (including a charming loft retreat) and 2 full bathrooms, its the perfect blend of comfort and functionality for families or professionals. The beautifully updated kitchen flows seamlessly into the living room and a large, bright dining room with French doors opening to a covered backyard porch an ideal setting for entertaining indoors and out. Enjoy the convenience of main floor laundry and a dedicated home office, along with a newly fenced yard and spacious shed for storage or hobbies. With parking for 3 vehicles, this home checks every box. Dont miss your chance to own this Hamilton gem move in and start living your dream today! (id:53661)
507 Salem Avenue N
Toronto, Ontario
Welcome to this fully detached 3 bedroom, 3 bathroom home in the highly sought-after Dovercourt neighborhood. This beautiful home offers hints of original character & charm throughout and has been cared for by the same family for many years. From the moment you walk in, you'll notice the meticulous upkeep and the warm, inviting atmosphere that makes this home truly special. Perfect for growing families, the home offers a generous living space plus a finished basement with a separate entrance, complete with a kitchen, full bathroom, cantina, and laundry - ideal for extended family or potential rental income. The property features a laneway with exciting possibilities. Currently, there is a one-car garage, but there is potential to build a two-car garage or even a two-storey laneway house (laneway house report available). Located just steps from trendy Geary Avenue, you'll have access to wonderful bakeries, coffee shops, independent breweries, and fantastic eateries. Families will enjoy being close to wonderful schools and within walking distance to Earlscourt Park, Dovercourt Park, and several smaller green spaces. The brand-new Wallace Emerson Community Centre (over 80,000 sq ft) is also nearby at Dupont and Dufferin. This vibrant neighborhood boasts excellent schools and easy access to transit. You're close to the Bloor subway line and only a short commute to downtown Toronto. (id:53661)
2224 Thorn Lodge Drive
Mississauga, Ontario
You will love to call this house your home. Located in a quiet family friendly neighborhood of Sheridan Homelands, the surroundings include trails, parks, schools and a community outdoor pool. Short drive to redesigned Sheridan Centre Mall, Erin Mills Auto Centre with every major Dealership, "Churchill Crossing" Shopping complex bordering Oakville, Queen Elizabeth Expressway (QEW). This beautiful fully renovated house has 4 spacious bedrooms, 2-car garage, a grand family room with floor-to-ceiling glass sliding doors on two sides overlooking the spectacular backyard. The fully fenced private resort-like backyard features a 20' x 40' concrete inground pool with a metal-spindle fence facing the house and a large two-tiered deck with built-in lights for entertaining. Built-in entertainment unit in the family room above an elegant electric fireplace. Oak stairs to second floor with wrought iron spindles, a bay window with a view to the backyard from the dining room. Plenty of pot lights in the living room and dining room accented by crown molding. A functional kitchen with quartz countertop, ceramic/metallic backsplash, wine rack, soft-close cabinet doors, gas stove, built-in microwave and dishwasher and a large pantry for extra storage. Entrance to garage from within. Monitored home security alarm system. (id:53661)
152 - 833 Scollard Court
Mississauga, Ontario
Absolutely stunning and well-maintained 3-bedroom, 2.5-bathroom townhouse situated on a corner lot with a charming front porch, located in one of Mississauga's most sought-after neighborhoods! This home boasts a prime location, just steps away from Rick Hansen Secondary School and minutes from Square One, Heartland Shopping Centre, Highways 401/403, transit, and all major amenities. Featuring main-floor hardwood, a bright open-concept living and dining area with a walkout to the patio, and a spacious kitchen complete with granite countertops, backsplash, stainless steel appliances, and pot lights. The huge primary bedroom includes a luxury ensuite and two walk-in closets, while two additional bedrooms on the second floor provide plenty of space for family or guests. Natural light fills every corner of this home! The beautifully finished basement, currently used as a home office, offers even more versatile living space. Dont miss out this is a must-see home in an unbeatable location! (id:53661)
1029 - 26 Gibbs Road
Toronto, Ontario
Step into this sun-filled 3-bedroom, 2-bathroom penthouse residence with parking, offering 984 sq. ft. of thoughtfully designed interior space plus a 98 sq. ft. balcony for outdoor enjoyment. With 9-foot smooth ceilings and an open-concept living and dining area, this modern home balances comfort and style.The kitchen features a custom island with storage and stainless steel appliances, while the bedrooms showcase elegant upgrades: panelled accent walls in the primary and third bedrooms, privacy blinds in the second, and a spacious walk-in closet with a private 3-piece ensuite in the primary suite.Move-in ready, the suite also includes custom light fixtures, window coverings, and internet.Enjoy resort-style amenities: an outdoor lap pool, fitness centre, childrens playroom, a second-floor terrace with BBQs, party room, and 24-hour concierge. A complimentary shuttle to Kipling Station makes commuting effortless, with Hwy 427, Cloverdale Mall, Sherway Gardens, Pearson Airport, schools, parks, cafés, and grocery stores all just minutes away. ***OPEN HOUSE*** SAT SEP 20 & SUN SEP 21 12PM-2PM (id:53661)
4 Locomotive Crescent
Brampton, Ontario
LOCATION LOCATION LOCATION -Beautiful house with Backyard facing pond, Excellent school, Hardwood Flooring Throughout The Main And Upper Level, Fireplace. Kitchen With Walk Out To Large Deck And Yard With beautiful Landscaping. Large Master With His And Her Walk-In Closet. Absolutely Gorgeous! Upgraded All Brick 4 Bedroom Detached Bright And Spacious Mattamy Built Home. Located In Prime Mt.Pleasant Community. Short Walk To Go Station, Library, Schools, Close To All Amenities! Superb Location! Professional Finished Deck. Hardwood Throughout. 9 Foot Ceilings On Main Floor. Garage Door Entry. Rough-In Drains For 3 Pc Bath In Basement, Deeper Basement Windows. No Homes Behind.Privacy! Tenants to pay for Heat/Hydro/water/HWT rental. Second Floor Laundry! Upgraded Kitchen, Quartz Counter & Back-Splash; Cac, Central Vac With Existing Accessories, S&S Fridge, Stove, Dish Washer, Washer, Dryer, Custom California Shutters, All Elf's.Hot Water Tank (Rental). (id:53661)
113 Spenvalley Drive
Toronto, Ontario
**Versatile Bungalow with Basement Suite** Welcome to 113 Spenvalley Drive, a 3 bedroom, 2-bathroom raised bungalow located in the heart of North Yorks Glenfield-Jane Heights. Set on a generous lot, this home is ideal for families, downsizers, or investors seeking in-law or rental income potential with a self-contained basement suite. **Functional Main Kitchen** The main kitchen features ceramic flooring, a fridge, stove, range hood, and a double sink, offering a bright, clean space with plenty of storage and prep area. **Open Living & Dining Space** Enjoy the large L-shaped living and dining room with hardwood flooring throughout, creating a warm and inviting space perfect for entertaining or relaxing. **Three Comfortable Bedrooms + A 4pc Bath** The main level includes a spacious primary bedroom with a double closet and a ceiling fan, plus two additional bedrooms all with hardwood flooring. A 4pc ceramic-tiled bathroom completes the level. **Self-Contained Basement with Kitchen & Fireplace** The finished basement features a large rec room with a fireplace, a second kitchen with full appliances, a 4pc bathroom, and a dedicated laundry room with washer, dryer, a bonus freezer, and laundry tub. Includes two separate foyer areas with ceramic flooring, offering flexible use and semi-private access. Accessed directly from the entry door at the lower front of the house. **Prime Location & Outdoor Space** Enjoy a quiet street just minutes from schools, parks, shopping, TTC, and Hwy 400/401 access. This home offers a rare mix of space, flexibility, and location in a sought-after North York neighbourhood. (id:53661)
17 Elderslie Crescent
Vaughan, Ontario
Luxury Stunning 2 Bedroom Basement Apartment In High Demanding Area Of Klein burg/Vaughan For Rent For Long Term AAA Tennant. This Unit comes With Spacious Living Area, Good Size Bedrooms, Modern Kitchen With S/S Appliances, 4 Pc Bath & Separate Entrance To The Unit With Common Washer/Dryer For Basement Units. One Designated Parking Spot On Drive Way For This Unit With Ample Visitor Parking On The Road. 30% Total Utilities Per Month In Addition To Monthly Rent (id:53661)
269 Helen Avenue
Markham, Ontario
Freshened & Rejuvenated With Substantial Brand New Upgraded Renovation; Boasts 2968sqft Living Space; 5 Bedrooms and 3 Full Baths; Large Enough For Bigger Family Living; Higher Ceiling On Ground Level; Rough-In Central Vacuum; Elegant Stone Front Façade Matching With Stone Paved Driveway; Locates In Safe Family Oriented Neighborhood With Park, Pond and Green Space Surrounding; Minutes To Hwy 407 and Hwy7; T&T Supermarkets, Restaurants, Shopping Plaza, Community Amenities, And York University Campus Nearby; Come To Feel It And Love It; It Will Be Your Home (id:53661)
15 Monticola Avenue
Richmond Hill, Ontario
Discover luxury living in this brand-new detached home in the prestigious Legacy Hill community built by Green Park. Offering 3,141 sq ft above grade (per builder), this thoughtfully designed residence has never been lived in and comes with a full Tarion warranty and $$$ spent on upgrades. The main level boasts soaring 10 ft smooth ceilings, upgraded hardwood flooring, a bright open-concept layout with a welcoming living and dining area, a spacious family room with a modern gas fireplace, a convenient main-floor office, and a functional mudroom with a walk-in closet for added storage and organization. The gourmet kitchen is the heart of the home, finished with quartz countertops, extended cabinetry, a large center island, and a breakfast area with walk-out to the backyard. The basement features upgraded oversized windows that bring in natural light. Upstairs, 9 ft smooth ceilings enhance the sense of space and light. Four generously sized bedrooms each feature walk-in closets and private ensuites with upgraded glass showers, while the primary retreat offers a spa-inspired 5-piece ensuite with a freestanding tub, an enlarged upgraded shower, and a double vanity. A versatile flex room on the second floor provides endless possibilities, whether used as a den, sitting room, playroom, or converted into a 5th bdrm, while a second-floor laundry room adds convenience. Designed with quality in mind, the home showcases a beautiful modern facade set on an approximately 40 ft lot. Situated in one of Richmond Hills most desirable locations, this home falls within the highly rated school catchments of Bayview Hill Elementary, Bayview Secondary (IB Program), and Christ the King ES (French Immersion), providing excellent educational opportunities. With close proximity to shopping, dining, parks, and major highways, this move-in ready residence perfectly blends modern elegance, functionality, and value-an ideal choice for families seeking a stylish new home in a top-tier location. (id:53661)
16 Tinti Place
Vaughan, Ontario
Discover this charming home nestled on a quiet, family-friendly street in the prestigious Crestwood community of Vaughan. Offering the perfect balance of comfort and convenience, this residence is surrounded by top-rated schools, vibrant community centers, shopping malls, public transit, and nearby places of worship. Step outside to enjoy your own private backyard oasis, complete with a spacious wooden deck ideal for summer barbecues, quiet evenings, or entertaining guests. Inside, the main floor welcomes you with natural light, a generously sized eat-in kitchen, freshly painted interiors, elegant hardwood flooring, and modern lights that create a warm, inviting ambiance. A true blend of lifestyle and location perfect for families seeking both tranquility and easy access to Vaughan's best amenities. ** Update include New SS Dishwasher, Cooking Range, Washer Dryer, Microwave New Vanity, Freshly Painted ** (id:53661)
12 Robert Eaton Avenue
Markham, Ontario
Welcome to This Bright and Modern Partially Furnished Townhome, Offering Luxury Living in One of Markhams Most Convenient Locations. Designed with Style and Functionality in Mind, This Home Features 3 Spacious Bedrooms, 4 Bathrooms, 9Ft Ceiling, and a Double-Car Garage, Along With a Rare Private Terrace Perfect for Outdoor Enjoyment. Highlights Include: Open-concept Floor Plan with Expansive Windows in Every Room, Flooding the Home with Natural Light Modern Kitchen with Large Island, Ideal for Entertaining and Family Gatherings Generous Primary Suite with Private Balcony and a Walk-in Closet. Multiple Walk-in Closets Throughout the Home for Exceptional Storage. Bright and Airy Living Areas Designed for Both Relaxation and Productivity. Prime Location. Steps to Aaniin Community Centre, Markville Mall, and Hwy 7/407. Close to Trails, Parks, Shopping, and Dining. Within Catchment of Top-Ranked Markham. Must See! (id:53661)
Bsmt - 36 Richardson Drive
Aurora, Ontario
Bright and spacious 2+1 bedroom, 1 bath unit located on a quiet street in desirable Aurora Highlands. Features parking, shared laundry, and a full set of appliances including oven, fridge, microwave, and dishwasher. Tenant pays own utilities. Affordable 3-bedroomstyle living (id:53661)
212 - 2330 Kennedy Road
Toronto, Ontario
Excellent opportunity to lease a professional office unit inside medical office building with outstanding anchor retail tenants Shoppers Drug Mart and Bank of Montreal. Great Opportunity To Open Up Your Own Business, TTC At Door, Major Highways 401, 404, Two Bus Lines To Two Subway Stations, Close To Future Subway Station. Many Uses Are Allowed. Very Bright And More Natural Lights on Main Floor. Super Convenient Location. Tons Of Parking Space On The Ground And Underground Parking. Located in plaza with Walmart & NoFrills, Restaurants, And More. Total Size Is Around 634 Sq Ft. Must See, Don't Miss It! **EXTRAS** Lease price subject to HST, Net Rent increase $1/Sqft/annually every 2 years (id:53661)
216 - 2330 Kennedy Road
Toronto, Ontario
Excellent opportunity to lease a professional office unit inside medical office building with outstanding anchor retail tenants Shoppers Drug Mart and Bank of Montreal. Great Opportunity To Open Up Your Own Business, TTC At Door, Major Highways 401, 404, Two Bus Lines To Two Subway Stations, Close To Future Subway Station. Many Uses Are Allowed. Very Bright And More Natural Lights on Main Floor. Super Convenient Location. Tons Of Parking Space On The Ground And Underground Parking. Located in plaza with Walmart & NoFrills, Restaurants, And More. Total Size Is Around 4193Sq Ft. Must See, Don't Miss It! **EXTRAS** Lease price subject to HST, Net Rent increase $1/Sqft/annually every 2 years (id:53661)
11 Byrne Boulevard
St. Catharines, Ontario
Great All Brick Bungalow In South End Neighborhood. 3+3 Bedrooms With Finished Basement. The main floor Fresh Paint, 2 Car Parking On Driveway. Fully Fenced Backyard ,Minutes To Highway, Brock University, Shopping, School, The Fully Finished Basement Has A Separate Entrance From The Backyard, 3 Bedrooms, 3 Piece Washroom , Kitchen, Laundry. Won't Last Long...Hurry Book Your Showings Today. (id:53661)
2312 - 181 Village Green Square
Toronto, Ontario
Welcome to Suite 2312 of Ventus II at Metrogate, a Tridel-built, LEED-certified community where luxury meets sustainability. Proudly perched on the 23rd floor of one of the most sought-after buildings in the Metrogate community, this exceptional 1 bedroom + den offers unobstructed east views, a smart open-concept layout, and a freshly painted interior that's as turnkey as it gets. The living area and bedroom are bathed in natural light, creating a warm and welcoming atmosphere high above the city. A versatile den offers the perfect space for your home office, nursery, or cozy guest nook. Plus, with ample storage throughout, keeping your home organized and clutter-free is a breeze. Enjoy the convenience of owning a great parking spot and locker, plus access to premium building amenities such as a 24-hour concierge, state-of-the-art fitness centre with steam room, elegant party room, guest suites, and beautifully maintained common areas. Designed with eco-conscious living in mind, Ventus II features high-performance HVAC systems, water-saving fixtures, and double-glazed energy efficient windows which are all all part of Tridel's "Built Green. Built for Life." commitment to healthier homes and lower utility costs. Metrogate Park sits at the heart of this community and is ideal for families, pet owners, and those who enjoy peaceful outdoor time. Just minutes from Hwy 401, TTC/GO, Kennedy Commons, Scarborough Town Centre, and top retail/grocery destinations, everything you need is right around the corner. Don't miss this opportunity to own a beautiful home in one of Toronto's most sought-after communities. You will LOVE to call this place home! (id:53661)
317 - 181 Village Green Square
Toronto, Ontario
Tridel Condo Ventus 2. Never leased 1+1 Condo plus 1 parking. Original owner used unit. Excellent condition. Den is spacious and can be used as an additional bedroom or home office. Parking #26 is very closed to the entrance. Located in a prime location. 30 seconds easy access to 401. Agincourt Mall, Library, Kennedy Common, Grocery shops and restaurants. 24 Hrs Concierge. Condo facilities including gym, party room, visitors parking. (id:53661)
107 - 1 Sidney Lane
Clarington, Ontario
Welcome to 107-1 Sidney Lane! This rarely offered main-floor corner unit features a highly sought-after layout with a dedicated dining area, 2 bedrooms and the added convenience of 2 owned parking spaces. Soaring 9-foot ceilings, crown moulding, and California Shutters throughout add charm and character to every room. Enjoy the abundance of natural light from the south and west-facing windows, creating a warm, inviting atmosphere all day long. The open layout features the kitchen complete with granite countertops, tile backsplash, and a convenient breakfast bar overlooking the dining area and a walk out from your living room to your open patio where you can relax and enjoy your morning tea. The primary bedroom and entryway both feature walk-in closets, offering exceptional storage. With in-suite laundry, ample storage throughout, a 3 piece bathroom with large glass shower, and the rare bonus of two parking spots, this home checks all the boxes. This unit is move-in ready and in a highly desirable location, walking distance to shopping, grocery stores, restaurants, public transit, schools and parks, and only minutes to Highway 401. (id:53661)
Ground - 261 Hollywood Avenue
Toronto, Ontario
New painted & Well-Maintained Home In Prestigious Willowdale Neighborhood. Exclusive use A Beautiful Private Fenced Backyard, Large Sun Room Filled Solarium. Hardwood Floors, Gas Fireplace. Landlord Will Install Separate Washer & Dryer. Walk To Famous Earl Haig High School & Hollywood Elementary School. Near Subway Station, Hwy 401, Shops & Restaurants. Must Be Non-Smokers And No Pets Please. Listing Agent will check tenants' credit by himself. Ground Unit Tenants pay 2/3 of Utility Bill. Landlord Will Do Lawn Mow and Driveway Snow Remove. (id:53661)
Bsmt - 261 Hollywood Avenue
Toronto, Ontario
New Renovated Home In Prestigious Willowdale Neighborhood. Separate Entrance Bright Basement. Exclusive Use Separate Washer & Dryer. Walk To Famous Earl Haig High School & Hollywood Elementary School. Near Subway Station, Hwy 401, Shops & Restaurants. Must Be Non-Smokers and No Pets Please. Listing Agent will check tenants' credit by himself. BSMT Unit Tenants pay 1/3 of Utility Bill. Landlord Will Do Lawn Mow and Driveway Snow Remove. (id:53661)
604 Room B - 11 Everson Drive
Toronto, Ontario
A Well-maintained Townhouse Located In Prestigious Yonge And Sheppard Area*It Features Spacious Living And Dining Area With Fireplace And Bright Window*Modern Kitchen With Central Island And B/I Appl*The Second Spacious bdrm W/ Closet, 5-pc Bath/Double Sinks, Bathtub*Excellent Location, Steps To Park, Shops, Restaurants, Subways, Highways.*Simple Furniture Can Be Provided If Needed*Kitchen and laundry to be shared*Parking is Available With $100 Extra Cost Monthly* Short term lease is available***Three other Listings are available for lease in the same property. (id:53661)
604 Room C - 11 Everson Drive
Toronto, Ontario
A Well-maintained Townhouse Located In Prestigious Yonge And Sheppard Area*It Features Spacious Living And Dining Area With Fireplace And Bright Window*Modern Kitchen With Central Island And B/I Appl*The bdrm W/ B/I closet, 5-pc Bath/Double Sinks, Bathtub*Kitchen and laundry to be shared*Excellent Location, Steps To Park, Shops, Restaurants, Subways, Highways.*Simple Furniture Can Be Provided If Needed*Kitchen and laundry to be shared*Parking is Available With $100 Extra Cost Monthly* Short term lease is available**Three other listing are available for lease in the same property. (id:53661)
604 Room A - 11 Everson Drive
Toronto, Ontario
A Well-maintained Townhouse Located In Prestigious Yonge And Sheppard Area*It Features Spacious Living And Dining Area With Fireplace And Bright Window*Modern Kitchen With Central Island And B/I Appl*The Primary Spacious Suite Spans The Entire Third Floor*Hardwood Floor*5-pc Ensuite With Double Sinks, Glass Shower, Bathtub, And His/Her Walk-in Closets With Organizers*Excellent Location, Steps To Park, Shops, Restaurants, Subways, Highways.*Simple Furniture Can Be Provided If Needed*Kitchen and laundry to be shared*Parking is Available With $100 Extra Cost Monthly* Short term lease is available**Three other Listings are available for lease in the same property. (id:53661)
708 - 28 Hollywood Avenue
Toronto, Ontario
Located in the heart of North York, this unit comes with 2 bedrooms, 2 bathrooms, and 1 large den which can be easily turned into a home office or guest room. The unit has southern exposure, large floor-to-ceiling windows with a beautiful view of the newly renovated courtyard and garden, comes with hardwood flooring, and has been refurnished with a brand new fridge. The condo is within a short walk to Claude Watson School For Arts, and is part of the highly ranked Earl Haig Secondary School and McKee Public School district. The condo is also conveniently located within minutes of walking distance to Mel Lastman Square, subway station, grocery stores, pharmacy, restaurants, LCBO, nearby parks, and the public library. The condo maintenance fee provides full coverage of all utilities, including Bell Fibe TV and high-speed fibre internet, and the condo offers premium amenities such as indoor swimming pool, 24-hours concierge, sauna, gym, party room, visitor parking, guest suites, and so on. Unit comes with 1 parking space and 1 locker. Maintenance fee covers all utilities, Bell Fibe TV and high-speed fibe internet. (id:53661)
1603 - 39 Roehampton Avenue
Toronto, Ontario
New E2 condos, thoughtfully designed by the developer with soaring ceilings and a sleek open-concept layout. The modern kitchen features premium stainless steel appliances ideal for both everyday living and hosting guests. Situated in the vibrant heart of Midtown, this residence offers unparalleled amenities: state-of-the-art fitness centre, yoga studio, pet spa, party room, outdoor BBQ terrace, movie theatre, indoor children's play area, a private underground walkway to shops, 24-hour concierge, and more. Enjoy unbeatable convenience with direct access to the subway and the new Eglinton LRT all just steps away. Surrounded by top-tier restaurants, boutiques, grocery stores, and entertainment options right at your doorstep! (id:53661)
3007 - 15 Water Walk Drive
Markham, Ontario
Remarkable Bright & Spacious South Facing 1+Den Unit, In High Demand Uptown Markham! 9' Ceiling, Spacious Rooms With A Big Den That Could Be Used As 2nd Bdrm Or Office. Functional Layout With Laminate Floor Thru-Out. Stainless Steel Appliances, Granite Counter Top, Glass Cook-Top, Stacked Washer/Dryer. Big Windows For More Sunlight. Amenities Include Rooftop Pool, Roof Top Bbq Area, Gym And All Amenities. (id:53661)
206 Wellington Street
Chatham-Kent, Ontario
Prime commercial space available for rent in downtown Wallaceburg. The building has undergone extensive renovation - Perfect for Dentist, Chiropractor, Doctor's Office, Real Estate Brokerages, and many other uses are allowed. Contact the listing agent for details. (id:53661)
181 Shuter St Street
North Huron, Ontario
Welcome to 181 Shuter Street where space, charm, and comfort come together to create the perfect setting for your family's next chapter. This inviting 1.5-storey home offers 4 bedrooms, 3 bathrooms, and over 2,300 sq ft of living space designed with family life in mind. Inside, you'll find character-rich details like original wood accents, a beautiful round staircase, and oversized rooms that give everyone their own space while still feeling connected. A convenient main floor bedroom and multiple living areas offer flexibility for everyone; whether you need a playroom, home office, or a cozy space for guests. Step outside to your private yard a generous 66' x 165' corner lot with endless possibilities. Whether its backyard BBQs with your friends, a swing set for the kids and space for them to run around, or simply a space for you to soak up some sunshine in the warmer months, there's space to enjoy every season. The detached garage and ample driveway parking are a bonus for busy households. Located just steps from downtown Wingham, you'll love being able to walk to parks, schools, local shops, and other amenities. Friendly neighbors, a walkable community, and a house full of potential this is more than just a home. It's where your next chapter begins! (id:53661)
Ph03 - 2111 Lake Shore Boulevard W
Toronto, Ontario
ONE-OF-A-KIND GORGEOUS PENTHOUSE! Newport Beach, Legendary First-Class Waterfront Building in Fabulous Humber Bay Shores. Classic elegance, truly a dream suite, spacious 3 bedrooms , 3 baths, superb flexible floor plan, no wasted space. Currently used as 2 + Den. Architectural gem, bright, airy, flooded with natural light. Stunning open-concept layout, ideal for large parties or family gatherings, 47 Ft. Living Room, gas fireplace , coffered 10 Ft. ceiling in foyer, storage galore, 7 large closets. Panoramic, wraparound South, East and West views, 2 balconies for BBQ's & mini gardens, 2 parking spots & locker. Did I mention the views? Oh my! Beyond awesome! Dazzling night vistas of CN Tower & city skyline, serene lagoon views with boats gliding by, stunning sunsets plus plus jaw-dropping visions of shimmering moonlight on water. Spectacular! Renown address with a stellar reputation for excellent management, a lively social ambiance & friendly neighbours. Enjoy a resort lifestyle, like being on a holiday 24/7. Magical setting: acres of parks, shoreline, beaches, trails, nature! Three Yacht Clubs, popular local patios, glam fine-dining, lively sports bars, shops, clinics, all within walking distance. Transit is at front door, close to serious retail therapy in Sherway Mall, easy highway access, 10 minutes to bustling downtown core, but a million miles from the stress. Impressive building amenities: Posh Sea-Shell Lobby with a Grand Piano, automated parcel lockers for deliveries, gym, sauna, fireside party room, dining room with catering kitchen, 3 guest suites, library, & pretty landscaped gardens & courtyard. One of the largest suites in this prestigious complex, rarely available, original owner. Custom designed floor plan created specifically for home entertainment, including a 200-bottle wine storage. Nice! (id:53661)
12471 Fifth Side Road
Halton Hills, Ontario
Beautiful 3 Bedroom All Brick very well kept Bungalow with Double car Garage situated on almost an Acre Lot. sun filled open concept living and kitchen area with two large way windows, Very Convenient Location of Georgetown Five Minutes from Hwy 401,Hwy 407,Milton,andGeorgetown.nice paved driveway can hold more than 10 car parking, beautiful Modern kitchen with granite counter tops . 2 bedroom finished basement with sept ent. 18x30 deck with built in Gazebo. very private back yard with mature trees and backing to corn fields. (id:53661)
202 - 2450 Old Bronte Road
Oakville, Ontario
Discover a new standard of modern living in Oakville's vibrant Westmount neighbourhood with this stunning 824 sq.ft. (includes balcony), 2-bedroom, 2-bathroom condo at The Branch. This contemporary residence in a brand-new hotel-style building sets the bar high with its sleek design featuring wide plank laminate flooring, quartz countertops, modern cabinetry, and top-of-the-line appliances. Enjoy the luxury of a spacious master bedroom complete with an en-suite bathroom and walk-in closet. The open-concept layout offers serene views of the courtyard, creating a peaceful retreat within the bustling city. State-of-the-art keyless technology grants effortless access to all amenities with a simple tap on your phone. Impress guests with the building's sophisticated 3-story lobby at street level, experienced the ultimate in luxury living with access to a beautifully landscaped courtyard featuring BBQs, a Fresco Kitchen, a state-of-the-art gym and yoga room, elegant party rooms, an inviting indoor pool, a serene rain room, a rejuvenating sauna, and round-the-clock concierge service for your convenience. Ideally located just minutes from Oakville Hospital, banks, grocery stores, shopping centres, and public transit are close by, this location offers unmatched everyday convenience. Enjoy effortless access to major highways - including the 407, 403, and QEW -providing seamless connectivity across the GTA. For outdoor enthusiasts, nearby hiking trails and Bronte Creek Provincial Park offer the perfect escape into nature and an active lifestyle. This is contemporary living at its finest, redefining Oakville's real estate landscape with unparalleled style and convenience. Unit is vacant. Some photos have been virtually staged. (id:53661)
716 - 7167 Yonge Street
Markham, Ontario
1 Bedroom Unit With Unobstructed East View. Very Clean And Well Maintained Unit. Great Location @ Yonge And Steeles Close To 407 , Hw7 , Bayview And Centre Point Mall, 9' Ceiling, Granite Counter Top, Ensuite Front Loaded Washer And Dryer. Ready To Move In. Walking Distance To Steeles. Great Amenities. (id:53661)
273 Mccaffrey Road
Newmarket, Ontario
Legal Duplex! 4+2 Bedrooms | Registered 2-Bed Basement Apartment | Prime Newmarket Welcome to 273 McCaffrey Rd a rare legal duplex offering over 4000 sq. ft. of total living space in one of Newmarkets most desirable neighbourhoods. This upgraded detached 2-storey home combines comfort, functionality, and income potential.Main Home: 4 spacious bedrooms 3 bathrooms (5-pc, 3-pc, 2-pc) Second floor: large primary suite with walk-in closet & 5-pc ensuite Main floor: oversized living/family room (37.7 ft 11.3 ft | 424 sq. ft.) with two large windows & gas fireplace Separate dining room with large window Large eat-in kitchen with modern appliances & walkout to patioLegal Basement Apartment: Registered 2nd unit with Town of Newmarket Separate side entrance + walk-up 2 bedrooms + office/den 2 bathrooms (3-pc & 2-pc) Spacious living room (25.5 ft 13.9 ft | 354 sq. ft.) with large window Full modern kitchen + private laundry (washer & dryer included) Built to code with fire separation, sprinklers & egress windows Perfect for in-laws or strong rental incomeRecent Upgrades: Broadloom (2024) Dishwasher Motor (2024) Furnace Motor (2023) Microwave (2023) Sump Pump (2024) Heat Pump (2024) Water Heater (2024) Attic Insulation (2024) Driveway (2022) Roof (2016) Garage Door Opener (2024)Location:Family-friendly neighbourhood close to parks, schools, Upper Canada Mall, GO Station, Hwy 404/400, shopping, and restaurants.Price: $1,699,000At a Glance: Detached 2-storey 4+2 bedrooms + office 5 bathrooms total Registered legal basement apartment 4000+ sq. ft. total living space Lot: 49.5 126 ft (id:53661)
705 - 2 Raymerville Drive
Markham, Ontario
Move-In Ready! Welcome to this beautifully renovated 2+1 bedroom suite (Laminate Flooring throughout April 2021, Kitchen and Washroom Renovation Aug 2025, New Washer and Dryer March 2022, New Electric Stove Aug 2025, New Exhaust Fan Dec 2021, AC Fan Blower in Kitchen & Small Bedroom Jun 2025, AC Fan Blower in Hall & Primary Bedroom Jun 2021). The spacious enclosed solarium/den provides a perfect spot to relax or use as a home office while enjoying peaceful views. The open-concept living and dining area features sliding glass doors leading to a private balcony ideal for both everyday living and entertaining. The modern kitchen, enhanced by a large window, is filled with natural light, combining style with practicality. The generously sized primary bedroom includes two windows, a walk-in closet, and a full 4-piece ensuite. The second bedroom offers a large window for ample sunlight. Located in a well-managed, friendly building known for its welcoming residents and vibrant social atmosphere. Maintenance fees include all utilities water, electricity, internet, and building maintenance. Top-rated schools are just steps away, along with Markville Mall, GO Station, Community Centre, Loblaws, and YRT transit right at your door. Make your next chapter one of comfort, convenience, and community! (id:53661)
178 Matawin Lane
Richmond Hill, Ontario
Brand New, this meticulously designed townhome is located w easy access to Hwy 404 & GO Transit, Banks, Costco, Walmart, Home Depot, Top-ranked schools, Community centers, parks, and a wide variety of dining and retail options. 1,435 sf of above grade modern living space + finished basement. Features a bright, south-facing open-concept layout with two large walk-out balconies overlooking a scenic park view. Includes 2 spacious bedrooms, a walk-in closet with built-in organizers, and 3 full bathrooms. The ground-level flex space can serve as a home office or 3rd bedroom. The chef-inspired kitchen showcases quartz countertops, premium stainless steel appliances, double sink, and extended cabinetry. Direct-access garage, smart home technology. (id:53661)
220 Karl Rose Trail
Newmarket, Ontario
Stunning 4 Bedroom Detached Home with Walk-Out Basement 2 bedroom Apartment in Woodland Hill Community.Appox 3500 living space, Recently renovated ,This spacious living, plus a professionally finished walk-out basement apartment, perfect for extended family, guests, or as an income-generating suite. The home boasts a redesigned open concept Main Flr With Media Rm,Lovely Separate Formal Dining Rm, Great Rm With Gas Fp And 9' Ceilings, Beautiful Kitchen Which Includes Eat-In Area & W/O To 20X16 Deck With View For Miles., Hardwood floors throughout Both the Main and Second floors. The second-floor laundry adds ultimate convenience to your everyday living. ( Property is virtual staged ) (id:53661)
21 Raintree Drive
Markham, Ontario
Fantastic 4-bedroom semi-detached home in highly sought-after South Unionville! This well-maintained and upgraded property features one of the best layouts in the neighborhood, offering a spacious open-concept design filled with natural light, hardwood floors throughout. The primary bedroom boasts an oversized Jacuzzi ensuite, while three additional sun-filled bedrooms each include their own closets. A professionally finished basement with an extra bedroom adds valuable versatility. Enjoy the enclosed covered porch, interlock entrance and patio, a deep lot with great potential for extended use, and the added convenience of no sidewalk providing extra parking space. Located in a top-ranking elementary and secondary school district, and within walking distance to parks, T&T Supermarket, Highway 407, and Markville Shopping Mall. Please note: photos were taken prior to the current tenants moving in. (id:53661)

