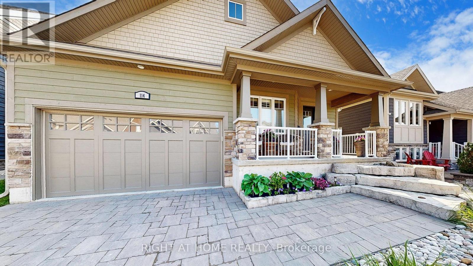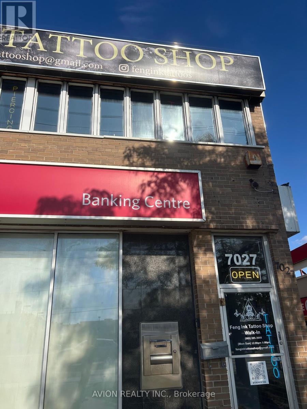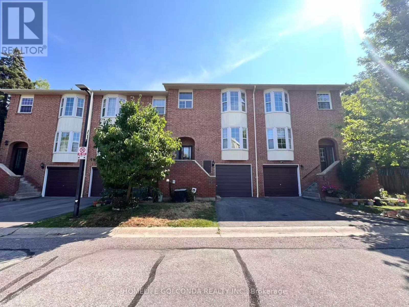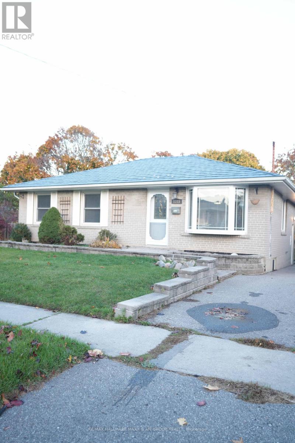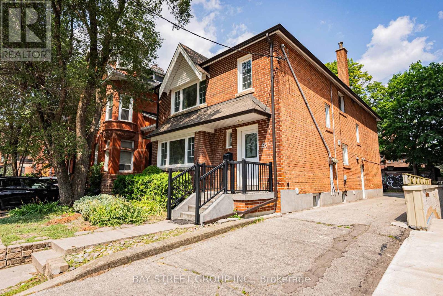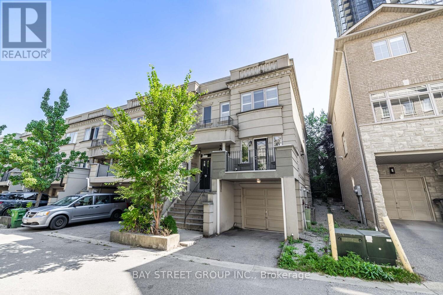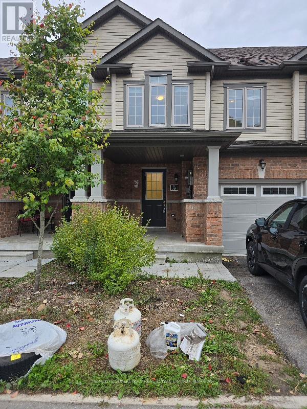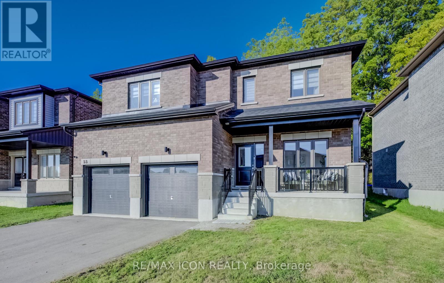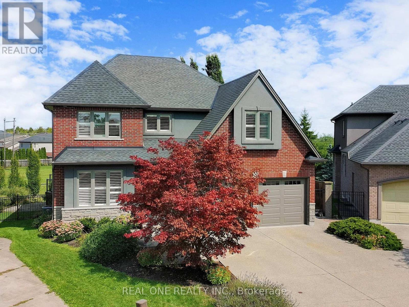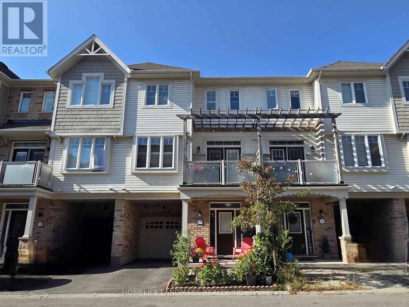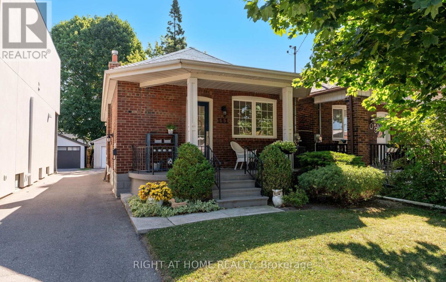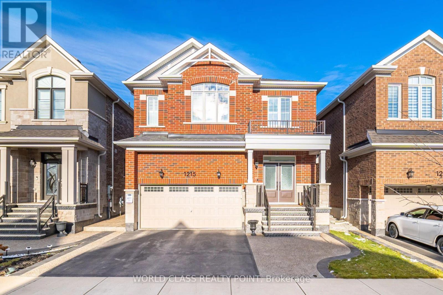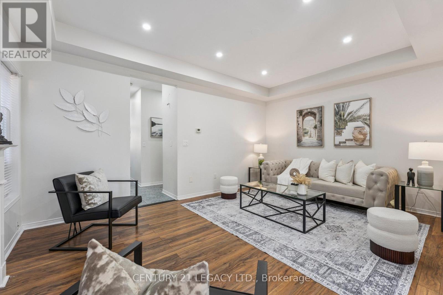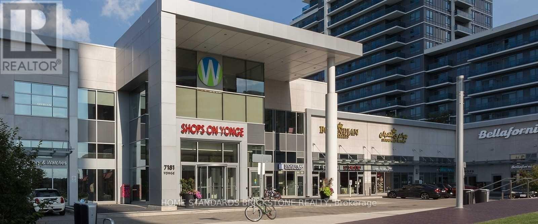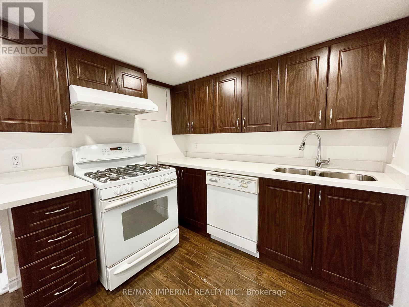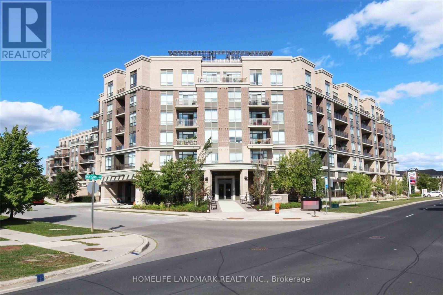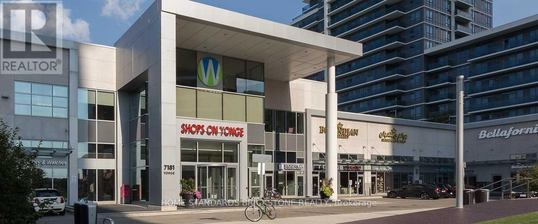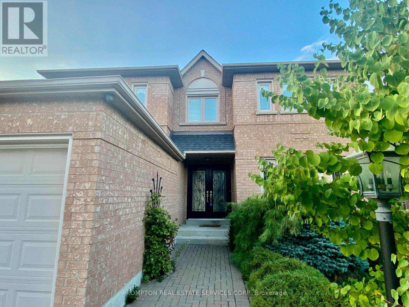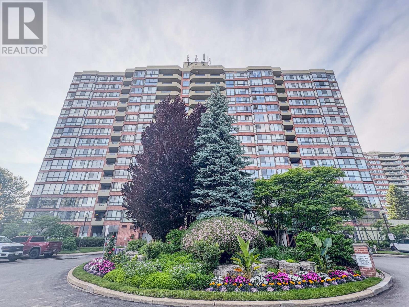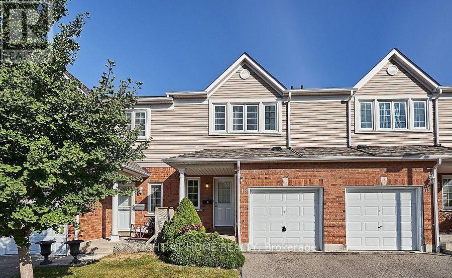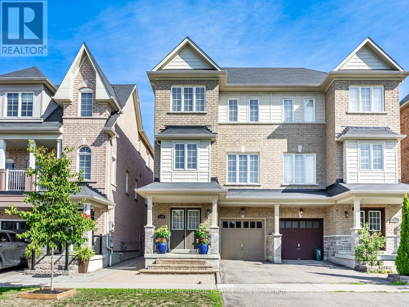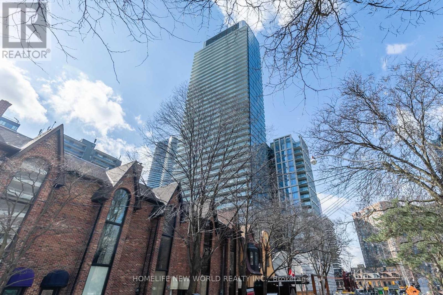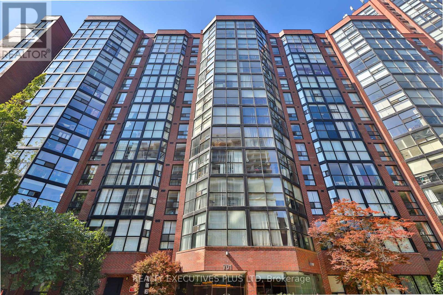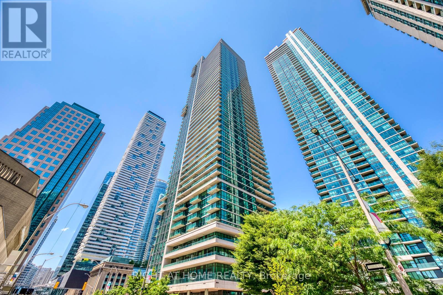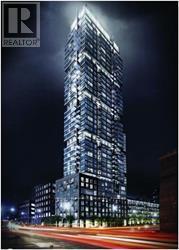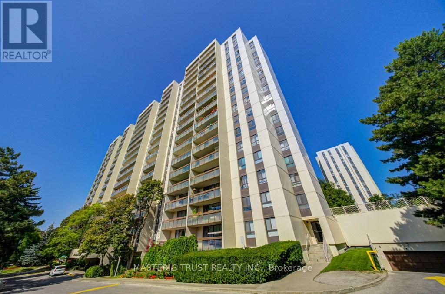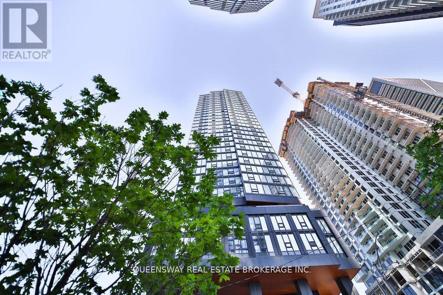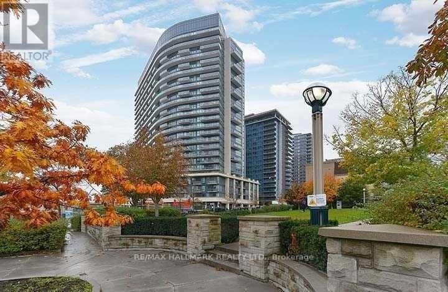114 Anchor\"s Way
Blue Mountains, Ontario
Lora Bay 3+1 bedroom Bungaloft with personality. All season active enjoyment with golfing, kayaking, paddle boarding swimming , 2 min walk to the private beach. Blue Mountain and private ski clubs, walking trails, downtown Thornbury close by. Main floor Primary Bdrm with 10' ceiling, double closets, 4 pce ensuite with walk in spa shower. Main floor is the entertaining level hosting a guest bedroom, 4 pce bathroom. A chef's kitchen with oversized island, quartz counters, breakfast bar, gas range, stainless steel appliances. Main floor Great Room with vaulted ceiling, gas stone fireplace, extra deep wood mantle, great for a giant flat screen, walk out to stone patio with relaxing hot tub. Main floor access to garage, built in mezzanine for maximum storage. Hardwood throughout. The Second Floor offers a second living area overlooking the Great Room below, a Second Floor bedroom with double closet , 4 pce bathroom, and an extra linen closet. Basement has oversized windows and includes a 4th Bedroom, 3 pce bathroom, a work out area, huge walk in storage area, and a temperature controlled walk in wine/cold cellar. There's more: a cozy covered porch, stone driveway, fully landscaped, double car garage, driveway for 2 cars. French drain and cedars planted 2024. Ideal home for comfort and relax. (id:53661)
1109 - 2200 Lake Shore Boulevard W
Toronto, Ontario
Luxury Condo Living In Urban Style. Bright & Functional Two Bedrooms+ Den Corner Unit Features Large Balcony, 9 Feet Ceiling, Laminate Floor Throughout. Unobstructed South-East Exposure With Beautiful Lake Front Views, Open Concept Kitchen With S/S Appliances & Stone Countertop. Steps To Ttc, Humber Bay Parks & Trails. Quick Access To Gardiner. Downstairs With Metro Supermarket, Starbucks, Shoppers, Banks And Restaurants Within The Complex. (id:53661)
919 - 3009 Novar Rd. Road
Mississauga, Ontario
Welcome to modern urban living in this brand-new 1 bedroom + den condo on the 9th floor, complete with in-suite laundry, 1 underground parking space, and a private locker. Enjoy unobstructed west-facing views from the open and spacious 104 sq ft balcony, accessible from both the living room and bedroom. The suite features 9 ft ceilings, sleek laminate flooring, and floor-to-ceiling windows that fill the home with natural light. A modern full-size kitchen is equipped with quartz countertops, abundant cabinetry, a functional island, and premium appliances including a range oven, cooktop, microwave, refrigerator, and dishwasher. The bedroom offers direct balcony access, while the versatile den is ideal as a home office or guest room. Residents enjoy exceptional amenities such as a fitness centre, party room, games lounge, rooftop terrace, co-working space, and 24-hour concierge. Perfectly situated in the heart of Mississauga, this home is steps to Square One Mall, close to UTM, Sheridan, and CDI College, near Credit Valley and Trillium Hospitals, with convenient access to public transit, Port Credit GO, and just minutes to the QEW. (id:53661)
54 Highland Park Boulevard E
Markham, Ontario
High Demand Neighborhood, Convenient Location, Newly painted, Steps To Schools, Parks, Ttc. , Quiet Location, Close To Amenities. This is a spacious three-bedroom house available for rent, complete with a semi finished basement. The home features three comfortable bedrooms with closets, a bright living room with large windows. The basement can be used as a recreation room, office, or guest area, providing extra living space. The property also includes in-unit laundry, a private backyard, and driveway parking. It is conveniently located near schools, shopping, and public transit, making it an excellent choice for families or professionals. Beautiful backyard with large Outdoor Pool and Garden shed, Walk To Yonge & Steeles, Steps To Public Transit. (id:53661)
7027 Yonge Street
Markham, Ontario
Prime Location! Prime Location! Prime Location! It's for Personal Service related business, Freestanding Commercial/Office Unit in High Traffic Prime Location at Yonge & Steeles. Unit Situated On Second Floor with Several Spacious and Functional Private Office Rooms. Minutes Walk To Restraunts, World On Yonge, 4S Auto Shops and Center Point Mall. Minute's Drive or Public Transportation From Finch Station. Permitted Uses For Any Professional Office: Legal, Accounting, Medical, Dental, Educational/Learning Institutions, Chiropractic & Wellness and Many More. Available For Immediate Occupancy. Signage: at The Sub-Tenants own expense and to be located as follows:Above the window facing Highland Park Blvd. A directional sign on the Left side wall beside Main Entrance facing Yonge St. not bigger than 2ft X 3ft", not flashing. (id:53661)
1 Ranchwood Crescent
London North, Ontario
Welcome to this beautiful, clean, well-maintained home in London Whitehills, perfect for couples or small families. Conveniently located near public transit. A walking distance to school, park, shopping mall, etc. YMCA Child Care is just across the street. This property features 3 bright bedrooms and 1.5 bathrooms. Fantastic location, good-ranking school, nice backyard, formal dining area, large living room, and 3 parking spaces. Affordable price, looking for AAA tenants! Don't miss this opportunity, book your showing today! (id:53661)
29 - 25 Whitecap Boulevard
Toronto, Ontario
Upper level for lease Bsement not included . Bright 4 Bdrm Townhouse Located In A Quiet Neighbourhood. Whole unit new Flooring Area. Close To Lake. (id:53661)
Basement - 500 Huntingwood Drive
Toronto, Ontario
LOCATION, LOCATION. Newly renovated 2 spacious bedroom with Large Above Ground Window. Separated Entrance, Exclusively use of your own washer, dryer, Kitchen appliance. 2 Drive way parking spots. Walking distance to TTC Bus stop, mall, supermarket, park, Bank, restaurants, etc. (id:53661)
1315 Scugog Avenue
Oshawa, Ontario
3+2 Bedrooms Home Located In A Quiet Neighborhood In Oshawa with walk out basement, newly renovated with newer App . 3 Tandem Driveway Parking Spot Included. Close To Lake Shore Trails, Beach, Harbor, Parks, Schools, Public Transit, Shopping Plaza & General Motors & More. (id:53661)
305 - 28 Linden Street
Toronto, Ontario
Space & Style at The James Cooper Mansion! This stunning furnished 1-Bedroom + 1 Den suite by Tridel offers bright south-facing views, soaring 10ft ceilings with 735 sqft of interior living space, and a sleek open-concept kitchen. Featuring two full bathrooms and an oversized den ideal as a home office, lounge, guest room, or private library. The spacious primary retreat boasts a walk-in closet and spa-inspired ensuite. Residents enjoy exceptional amenities including a fully equipped fitness centre, yoga studio, steam room, theatre, billiards, stylish party lounge, and 24-hour concierge. All just steps to Sherbourne Station, Bloor shops, Yorkville, cafés, and restaurants with quick access to the DVP. (id:53661)
65 Spadina Road
Toronto, Ontario
Spacious lower level apartment in the heart of the Annex, just off Bloor & Spadina. Enjoy your own private entrance. ~1,000 sqft with 3 bedrooms, kitchen and washroom. Gas and water included; tenant pays electricity (separately metered). Parking space available for $100/month. Prime location close to everything downtown Toronto has to offer. Steps to Subway stations, U of T, Yorkville, Chinatown, shops & restaurants. A rare opportunity in one of the city's most desirable neighborhood. (id:53661)
1002 - 70 Queens Wharf Road
Toronto, Ontario
Forward Condo by Concord Bright and spacious southwest-facing corner suite offering over 700 sq. ft. of thoughtfully designed living space. This 1-bedroom plus flex (can function like a second bedroom) features new flooring (2025), fresh paint, and floor-to-ceiling windows with unobstructed city and lake views. Conveniently Located to Many Shops (Loblaws, Shoppers, LCBO), Restaurants and TTC. (id:53661)
802 - 308 Jarvis Street
Toronto, Ontario
2+1 bedroom unit for rent in the newly built JAC Condos, located in the heart of downtown Toronto. 2+1 bedrooms and 2 bathrooms. 735 sqft with a 132 sqft large balcony. Functional layout, open concept living and kitchen. Floor-to-ceiling windows offer plenty of sunshine and clear views. Modern kitchen with B/I Appliances. Primary bedroom with ensuite 4pcs bathroom. Den can also be an additional bedroom. Convenient location, steps to TMU, University of Toronto, College Subway Station, supermarket, several restaurants, park and more. Close to Eaton Centre, Hospital, Library, etc. Condo amenities: Gym, Yoga Room, Pet Spa, Party Room, Study Room, Rooftop BBQ, Sun Deck, etc. (id:53661)
35 William Poole Way
Toronto, Ontario
Welcome to your dream home! This rarely available end-unit luxury executive townhouse perfectly blends comfort, style, and convenience. Featuring 9-ft ceilings on the main floor and a **bright, spacious 3-bedroom layout - each with its own ensuite**this home is truly move-in ready. Over $50K in recent upgrades include hardwood floors and stairs throughout, a fully upgraded kitchen, fresh paint, a newly finished basement floor, and rebuilt balconies on both the 1st and 3rd floors - all designed to deliver modern elegance and everyday functionality. Nestled in one of Toronto's most coveted neighborhoods, just steps to Sheppard-Yonge Subway Station, this home offers unbeatable connectivity with easy access to Hwy 401 and downtown Toronto. Enjoy the best of urban living with Whole Foods, Bayview Village, top-rated schools, parks, restaurants, gyms, pools, grocery stores, and libraries - all within walking distance. With low maintenance fees covering water, snow removal, and front garden care, this residence combines convenience with exceptional valued miss your chance to own this renovated, turnkey end-unit townhouse in one of the city's most vibrant and connected communities! (id:53661)
2012 - 120 Harrison Garden Boulevard
Toronto, Ontario
New PaintingWelcome to the Luxury Aristo/Avonshire Community @ Prime Yonge/Sheppard AreaOne of The Best Lower Penthouse Units with 2-BR and 2-WR With Bright Spacious & Unobstructed Nw ViewGranite Counter Top, Elegant Roll BlindsEnjoy Gorgeous Amenities Of Swimming Pool, Sauna, Billiards, Party/Meeting Room & Spa. (id:53661)
38 - 570 Linden Drive
Cambridge, Ontario
Beautiful & Well-Maintained 3-Bedroom Home in a Desirable Cambridge Neighborhood. Welcome to this stunning and meticulously maintained 3-bedroom, 2.5-bathroom home, located in one of Cambridges most sought-after communities. Offering the perfect blend of comfort, convenience, and modern living, this home is ideal for families and professionals alike. Enjoy an open-concept layout featuring a spacious kitchen and dining area, seamlessly connected to the bright and airy great room perfect for entertaining or relaxing. Walk out from the dining area to a private backyard with direct access to a park, making it ideal for families with children or those who enjoy outdoor living. The upper level boasts three generously sized bedrooms, including a large primary suite with a walk-in closet and a private 3-piece ensuite for your comfort. Situated close to all amenities and offering easy access to Highway 401, this home combines peace, practicality, and convenience in one perfect package. (id:53661)
55 Tulip Crescent
Norfolk, Ontario
Welcome to this spacious and thoughtfully designed five-bedroom, four-bathroom home, offering over 2,700 square feet of above-grade living space in a desirable family-friendly neighbourhood just 15 minutes from the beaches of Port Dover. From the moment you step inside, you are greeted with quality finishes, including engineered hardwood flooring, quartz countertops, smooth ceilings on the main floor, and ceramic tile in the foyer, all combining to create a refined yet welcoming atmosphere. The open-concept main floor has been designed with both comfort and functionality in mind. A bright and modern kitchen offers ample cabinetry, sleek quartz counters, and generous storage space, making it ideal for both everyday living and entertaining. The adjoining dining area provides the perfect setting for family meals or gatherings with friends, while the spacious living room, highlighted by large windows, allows natural light to pour in and create a warm, inviting environment. Upstairs, the thoughtful layout continues with five well-proportioned bedrooms. Two of these bedrooms enjoy ensuite privileges, providing convenience and privacy for family members or guests. The primary suite offers a retreat-like setting with its own ensuite bath, while the additional bedrooms are versatile enough to accommodate children, guests, or even a dedicated home office. A second-floor laundry room adds to the ease of daily living. The unfinished basement presents a blank canvas for future customization, whether you envision a recreation room, home gym, or additional living space; the possibilities are endless. Set on a quiet crescent, this home provides a safe and peaceful environment while remaining close to excellent schools, parks, trails, shopping, and local amenities. Combining space, quality, and practicality, this property is perfectly suited for a growing family ready to settle into a home that meets their needs today and for years to come. (id:53661)
26 Matthews Court
St. Catharines, Ontario
Welcome to this upgraded 4+1 Bedr 5 Bath stunning home with over 3000 sq. ft, perfectly positioned on a oversized pie shape lot backing onto green space, walkout to backyard with large Deck/Gazebo/Saltwater Hottub/Solar heated Pool/Pro Landscaped area ,fully fenced & gate to open greenspace. Inside, the home boasts a bright and spacious layout with newly finish antique farmhouse pine planks on main flr & newer floor on upper & lower levels. Newer modern kitchen is a chefs delight, showcasing stainless steel appliances, stunning massive countertops/ Centre Island, Private main flr Den,Oversized sep. Dining Rm with pot lights & gorgeous chandelier, Playrm on the split 2nd flr, Double door entry to large Master with 5pc Ensuite. Bsmt features a sep. entrance, an oversized bedroom and bathroom, making it ideal for a private suite with extra income potential. This meticulously maintained home is truly move-in ready. Conveniently located close to schools, parks, shopping, and 2km to Block U . (id:53661)
1330 Kaniv Street
Oakville, Ontario
Fully Furnished TownhomeThis stunning, recently built townhome offers the perfect blend of modern living andconvenience. This three-story home features a bright and airy open-concept design, creating aperfect space for both relaxing and entertaining.With 4 spacious bedrooms and 4 full bathrooms, it provides ample space and privacy foreveryone. The home comes fully furnished, making your move-in seamless. Just bring yourpersonal belongings and settle into this beautiful property.Its prime location is a commuter's dream, with quick access to highways 403 and 407. You'llalso be just moments away from major shopping centers and malls, offering endless options fordining, shopping, and entertainment. (id:53661)
17 Birchfield Crescent
Caledon, Ontario
Welcome to 17 Birchfield Crescent in Caledon's family friendly neighborhood of Southfields! This 3 bedroom carpet-free freehold townhouse is located on a quiet street. Updated kitchen designed for entertaining, open concept living & dining area, walk-out to balcony, 9ft ceilings, and pot lights all on the 2nd floor. The laundry is on the 3rd floor and close to the bedrooms for convenience. The main floor has a spacious foyer that can be used as an office, with separate coat and shoe closets, and a direct access to the garage. Oak staircase and California shutters throughout. Walk To Southfields Community Centre, schools, public transit, library & shopping. Abundance in parks & greenspace. Quick access to Hwy 410 & 10 for easy commute. (id:53661)
111 Fourth Street
Toronto, Ontario
Welcome to 111 Fourth Street A Modern Gem close by the Lake. Step into this beautifully designed home featuring 2 + 2 bedrooms and soaring 11-foot ceilings on the main floor. Enjoy the open-concept layout with pot lights throughout, creating a bright and airy living space.The stylish main washroom offers heated floors, adding a touch of luxury to your daily routine.Downstairs, the fully finished lower level boasts 8-foot ceilings, a spacious primary suite with a 3-piece ensuite and walk-in closet, plus a large family room perfect for cozy movie nights.Located steps from TTC, schools, restaurants, and the lake, this is a true modern home just waiting for you to move in and enjoy. (id:53661)
111 - 3265 Carding Mill Drive
Oakville, Ontario
Luxurious corner ground-floor unit featuring 2 bedrooms and 2 bathrooms with 923 sq ft of upgraded living space. Highlights include 12-foot smooth ceilings, laminate flooring, quartz countertops, stainless steel appliances, and modernized bathroom and kitchen fixtures. The primary bedroom offers a walk-in closet and an upgraded ensuite, while the second bedroom provides a spacious closet. Absorb natural light through every window and relax on your private patio. The suite includes underground parking and a storage locker. Located in "The Views On The Preserve," a contemporary mid-rise condo with geothermal heating and cooling, keyless entry, security concierge, and premium amenities. Perfectly situated near schools, parks, highways, and shopping options (id:53661)
1409 - 100 Burloak Drive
Burlington, Ontario
Sophisticated Comfort with Breathtaking Lakefront Living. Set on the shores of Lake Ontario, Unit 1409 offers a rare blend of intimate luxury and effortless living. This one-bedroom plus den residence, has been thoughtfully designed to maximize both comfort and elegance. Large west facing windows that invites in the natural afternoon sunlight, enjoying the peacefulness of the forest filled with mature trees and its ever changing seasons. The versatile den serves beautifully as a private study, creative space, or guest room, while the open living and dining areas create a warm, welcoming ambiance. Beyond your private retreat, indulge in the privileges of Hearthstone by the Lakes Club lifestyle. Stroll the waterfront promenade at sunrise, dine with friends in the exclusive club restaurant, or unwind with curated wellness and fitness programs. With concierge-style services, healthcare options at your doorstep, and a vibrant social calendar, every day here offers the perfect balance of independence and care. This is not simply a residence it's a refined way of life, set against the beauty of the lake. (id:53661)
Bsmnt - 1215 Elderberry Crescent
Milton, Ontario
Professionally Finished Basement With 2 Bedroom and 2Washrooms, Featuring A Bedrooms with full 3pc Bath A Glass Stand-up Shower , Full size Kitchen with Brand New Stainless Steel Appliances , A living room with an extra wide Open to Above Window that allows lots of Natural Light to Seep through. It offers Studio Style Concept With Kitchenette, Living/Sleeping Area & A Full Bath*. A bed and Dinning table is available for use of tenant. (id:53661)
52 Pennyroyal Crescent
Brampton, Ontario
Finished walk-out basement has its own separate bedroom, bathroom, living room, kitchen and private laundry. Main floor features a double-door entry, 9-ft ceilings, pot lights, and modern flooring with no carpet in entire home. With a total of 3+1 bedrooms and 4 bathrooms, this home provides both comfort and functionality. The main floor kitchen is equipped with stainless steel appliances and opens to a walk-out deck, creating a great space for entertaining. The primary bedroom has soaring ceilings, a private balcony, a full ensuite with both a tub and stand-up shower, and a bright walk-in closet with windows inside. Plus, convenient 2nd floor laundry room. Located in the highly desirable Lake of Dreams community, you will be just steps away from Fortinos, restaurants, and shops. This is a beautiful home that combines modern living with lots of potential. (id:53661)
116 Orchardcroft Road S
Oakville, Ontario
Welcome to Sun-filled Freehold Townhome blends modern style with everyday comfort. The open-concept main floor offers soaring ceilings, hardwood throughout, and a stylish kitchen with granite counters, stainless steel appliances, and direct access to a newly upgraded backyard patio perfect for relaxing or entertaining. On the upper level, three generously sized, light-filled bedrooms provide comfort and style, including a primary suite with walk-in closet and ensuite. The professionally finished basement expands the home with multifunctional spaceideal for a gym, office, or media roomand includes a full bathroom with shower. Notable upgrades feature a freshly painted interior, new ceiling lighting throughout, and exterior enhancements including a professionally paved back and front yard.The home is equipped with a whole-house fresh air system and includes an electric vehicle (EV) charging station. Steps to top-rated schools, parks, trails, shopping, and transit this home is a rare Oakville find that truly stands out! (id:53661)
46 Mincing Trail
Brampton, Ontario
Beautifully designed detached home featuring a functional layout filled with natural light. The main floor boasts a separate family room, dining room, den, and powder room. Upstairs, enjoy 5generously sized bedrooms and 3 full bathrooms, including a primary suite with a walk-in closet and serene ravine views. Direct garage access, parking for 3 vehicles, and walking distance to transit add to the convenience. (id:53661)
13 Vinewood Crescent
Barrie, Ontario
Stunning New Home, Sun Filled Open Concept, Large Windows Allowing For Plenty Of Natural Light, 9Ft Ceiling On the Main Floor, Gleaming Wood Floor On the Main Level & 2nd Floor, Modern Kitchen Has Centre Island. & Stainless Steel Appliances, Breakfast Area Walkout To Deck, 4 Great Size Bdrm, Primary Bdrm Has W/I Closets, Ensuite With Glass Shower, Huge Convenient 2nd Floor Laundry, 1,925 Sq.Ft. Per Bldr. Great Opportunity To Live In An Up-And-Coming South Mapleview Neighborhood. Mins To Hwy400 And Barrie South Go Station, Amazing Location Close To All Amenities. Loaded With Upgrades (id:53661)
97 - 7181 Yonge Street
Markham, Ontario
Prime Commercial Unit!!! at World on Yonge MAIN FLOOR commercial unit located at Yonge and Steeles in the landmark World on Yonge mixed-use complex. High traffic area with excellent exposure and steady footfall. The complex features an indoor retail mall, restaurants, food court, and four residential condo towers, creating a strong built-in customer base. Ample visitor parking available. Future value growth supported by the planned subway extension from Finch Station to Highway 7. Ideal for investors seeking rental income and appreciation or for end-users looking for a retail, office, or professional service space. (id:53661)
Bsmt - 254 Browndale Crescent
Richmond Hill, Ontario
High Speed Internet Included! Super Nice Landlord! Furnished 2-Bedroom, 1-Bathroom Bungalow Basement For Lease With 2 Designated Parking Spaces Included. Professionally Renovated With New Kitchen, Bathroom, Flooring, Closets, And Brand New Furniture. Bright And Spacious With Above-Grade Windows. Top-Ranking Schools Nearby, Steps To Bayview Secondary And Crosby Public School, Public Transit, Parks, Restaurants, Banks, And Shops. Quiet, High-Demand Street Close To Hwy 404 And The Go Station. (id:53661)
333 - 540 Bur Oak Avenue
Markham, Ontario
Bright Luxury 1+1 Condo Unit Located In High Ranking School Zone For Stonebridge Elementary, Pierre Elliot Trudeau H.S, Open Concept & Functional Layout,9' Ceiling, Den Can Be Used For Office Or 2nd Bedroom, Upgraded & Modern Kitchen W/Granite Countertop, Backsplash, Walking Distance To Schools, Park, Restaurants, Supermarket, Close To Markville Mall, Go Train, Yrt Etc. (id:53661)
97 - 7181 Yonge Street
Markham, Ontario
Prime Corner Unit!! at Shops on Yonge!! Excellent opportunity to establish your own business in the vibrant Shops on Yonge Mall. Prime corner unit with two-side exposure offering maximum visibility. The mall features over 300 retail shops, a supermarket, a hotel, and four residential condo towers with more than 1,200 units directly connected to the complex. This location provides a strong built-in customer base and consistent foot traffic, making it ideal for a wide range of retail or service uses. (id:53661)
26 Baycroft Boulevard
Essa, Ontario
Brand New Home from the Builder spanning 3100 sqft above grade (not including 1500sqft Walk-Out Basement) Backing onto Environmentally Protected Greenspace & Creek - No Neighbours Behind! Deep 140' Pool-Size Backyard. All New Stainless Steel Appliances - Fridge, Wine Fridge, Stove, Dishwasher, Washer & Dryer. Full & Functional Main Floor Plan includes a Home Office w/ Glass Door Entrance, Open Living Room & L-Shaped Dining Room leading to a lovely Servery, Kitchen & Breakfast Area w/ Walk-Out to Deck. Family Room includes Natural Finish Hardwood Floors, Natural Gas Fireplace & Huge Windows Providing a Beautiful View of the Lush Protected Greenspace behind. 4 Beds 4 Baths (incl. 2 ensuite & 1 semi-ensuite). Large Primary Bedroom Features a Double-Door Entrance, His & Her's Walk-In Closets & a Huge 5-pc Ensuite w/ a beautiful Tempered Glass Shower, Free Standing Tub, His & Her's Vanities overlooking the beautiful view, plus a Separate Toilet Room w/ it's own fan for added privacy & convenience! Wall USB Charging Plugs in Master Bedroom & Kitchen. **Brand New Luxury White Zebra Blinds Installed T/O (White Blackout in All Bedrooms)** Upgraded Designer Architectural Shingles. Premium Roll Up 8' Garage Doors w/ Plexiglass Inserts. Unspoiled Walk-Out Basement w/ Huge Cold Room, Large Windows O/L Yard & 2-Panel Glass Sliding Door W/O to Deep Pool-Size Backyard. Brand New Freshly Paved Driveway. Brand New Fresh Grass Sod in Frontyard & Backyard. Brand New Deck Installed to Walk-Out from Breakfast Area to the Brand New Wood Deck O/L Backyard & EP Land. Complete Privacy & Peace w/ no neighbours behind, backing South-West directly onto Creek w/ ample sunlight all day long! Truly the Best Value for the Price. For reference of recents see next door neighbour sale price at 22 Baycroft Blvd w/ no appliances nor blinds; 93 Baycroft w/ no Walkout basement, not backing onto EP, no apps & no blinds. Tarion New Home Warranty. Showings Anytime. All Offers Welcome Anytime (id:53661)
32 Charrington Crescent
Markham, Ontario
Location! Location! Location! Over 3200 sqft! Spacious & bright home located at quiet and child safe crescent! Brand New Roofing. Situated in prestigious prime Unionville, this executive 5 bedroom home is on a quiet street in a popular neighborhood. Upon entering the home, marble tiles adorn the main floor hallway with hardwood and stone tile throughout the rest of the level. Enjoy cooking in a chef's kitchen with granite countertops and premium appliances, W/Wolf Gas Stove, Brand New Bosch Dishwasher. Enjoy spending time in a well sized private backyard with a spectacular garden backing on to green space with a park and Unionville Tennis Club. Large living and dining rooms are great for entertaining along with a full sized family room complete with a wood burning fireplace. Office/Library room is complete with built in book shelving and a great nook for an office work station. The upper level has a very large primary bedroom with a walk in closet and 5 piece ensuite bath and 4 additional generously sized bedrooms Interlocking driveway! Landscaped backyard with lots of plants! Steps To Famous Unionville H/S, William Berczy P/S, YRT transit, &All Amenities! (id:53661)
307 - 100 Observatory Lane
Richmond Hill, Ontario
Welcome to 100 Observatory Lane suite 307! Step inside to one the largest unit in this well maintained Tridel building. With open concept main rooms, a solarium that is comfortable and cozy and principal rooms that offer both solace and warmth. The unit has two full baths, an upgraded kitchen with a pass-through to the living room and mixed flooring through out the luxurious suite. Upgraded tiles to beautiful hardwood floors and plush carpets in the bedrooms just add to the already bright and spacious open concept 3 bedroom plus solarium plan. To add to its interior beauty the unit has a large balcony that has three access points: one from the primary bedroom, the 3rd bedroom and one from the solarium with bright sunlight entering the living areas. This unit shows to perfection. The underground parking spot is conveniently situated near the exit door which is a great safety feature. The building has many amenities including an indoor pool, a sauna and a tanning deck. Tennis courts on the beautiful grounds and an exercise room. A fabulous party room , library and game room . It also has a work room and a large tv/ movie room . One of the best features is the two side by side guest suites which allow for out of town visitors to be hosted by the unit owners at the fraction of a price of a standard hotel room. But that's not all , the beauty of 100 Observatory lane prides its self with the most beautiful award winning plush gardens and a beautiful well maintained lobby. This building is a sought out location with steps to Yonge St. in the heart of Richmond Hill and minutes to the newly re-invented Hillcrest Mall. Great Restaurants from fast food to fine dining surround the town of Richmond Hill. Gas stations, go transit and the Richmond Hill Centre for the Performing Arts are with in close proximity to the building's location. This is a great place to call home . (id:53661)
340 Grandview Street S
Oshawa, Ontario
Welcome to 340 Grandview St S, a solid brick bungalow in Oshawa's sought-after Donevan neighborhood a legal 2-unit dwelling registered with the City of Oshawa that offers both flexibility and opportunity. Live upstairs and rent the lower unit to help offset your mortgage, take advantage of an investor-ready setup with two separate entrances and hydro meters, or create the perfect multigenerational home by keeping your loved ones close while maintaining privacy and independence. This home features laundry on both levels and generous parking with 3 spots for the upper unit and 2 for the lower. Ideally located directly across from Forest View Public School, with transit at your doorstep and just minutes to the GO Station, parks, and shopping. A AAA tenant is already in place, paying $1,850/month making this a smart, turnkey choice. Whether your an investor, a first-time buyer looking to house hack, or a family in need of space and versatility, this bungalow is an opportunity you don't want to miss (id:53661)
18 - 10 Bassett Boulevard
Whitby, Ontario
Welcome to 10 Bassett Blvd., Unit 18 Whitby's sought after Pringle Creek location! Close to schools, restaurants and to all the amenities you could need! This 3 bedroom, 2 bathroom condo townhome has more than enough room for growing families! Roof 2016/Windows 2016/Doors 2019. Condo Fees Incl Water, Snow Removal for the street, Grass Cutting Front & Back, Roof, windows, front & back doors. Walk to Parks, Transit, Shops, Restaurants & Recreation Centre! Minutes To Go Station, Hwy. 401. 407 & 412. This Beautiful Home Offers Move-in ready Condition And Ready To Welcome You. (id:53661)
1544 Winville Road
Pickering, Ontario
Pride of Ownership Shines Through! Welcome to this meticulously maintained 3-bedroom home, boasting just over 2500 sq ft of elegant living space. Thoughtfully designed and lovingly cared for by the original owners, this property offers spacious, open-concept living areas perfect for both everyday comfort and entertaining. From its flowing layout to its quality finishes, every detail reflects true pride of ownership. Don't miss the opportunity to own this exceptional home! (id:53661)
113 Rock Fern Way
Toronto, Ontario
Welcome To This Beautifully Updated, Sun-Filled & Stylishly Renovated Townhome In Prestigious Don Valley Village. This 2-storey Townhouse Offers A Rare Combination Of Style, Comfort, And Convenience. Flooded With Natural Light, This Move-In-Ready Home Features 3 Spacious Bedrooms And 3 Bathrooms, Complete With Efficient Gas-Forced Central Heating And Cooling. The Modern Kitchen Showcases Sleek Cabinetry, Stainless Steel Appliances, And A Contemporary Backsplash Perfect For Everyday Living Or Entertaining. Fresh Laminate Flooring Runs Throughout The Living, Dining And Upper Levels For A Clean, Carpet-Free Environment. Upstairs You'll Find Three Generously Sized Bedrooms And A Fully Renovated Main Bath. The Finished Lower Level, Complete With Its Own 3-Piece Bath, Offers Versatile Living Space Ideal As A 4th Bedroom, Guest Suite, Or Income Opportunity With Seneca College Just Steps Away. A Private, Fully Fenced Patio Provides An Inviting Outdoor Retreat For Gardening Or Summer Barbecues. Located In A Quiet, Well-Maintained Condominium Community, Residents Enjoy Low Maintenance Fees Including Cable TV, Water, Lawn Care, Snow Removal, And More. Close To Excellent Schools, Parks, Seneca College, Hospital, Restaurants, TTC Transit, Fairview Mall, And Sheppard Subway Station. (id:53661)
2710 - 3 Gloucester Street
Toronto, Ontario
New Luxurious Gloucester On Yonge. Direct Access To Wellesley. Building Includes Pool, Fitness, Theatre. 2 Bedroom ,2 Bathroom Unit. Steps Away From Yorkville, UofT, Ryerson, Restaurants, Shops, Parks And More. (id:53661)
816 - 120 Parliament Street
Toronto, Ontario
East United Lofts ~ A Modern 1-Bedroom Suite with soaring ceilings 10Ft high + Sunset views that fill the sky. Bright and stylish in the sought-after East United Condos/built 2020, showcases: Floor-to-Ceiling west-facing windows outfitted with custom roller blinds, Private balcony with clear skyline + urban views is the perfect spot to enjoy daily sunsets, Open-concept living space includes a sleek gourmet kitchen with integrated appliances: flat-top stove, built-in dishwasher, and panelled fridge/bottom freezer, Spacious bedroom with double sliding glass doors, Spa-inspired 4-piece bathroom features a deep soaker tub and Rainshower head. Full-size ensuite Washer & Dryer for ultimate convenience. 5 star Amenities, 24/7 Concierge, Exercise Room, Visitor Parking and all just steps to shops, cafes, and all amenities. Only a 57 minute walk to the Distillery District, 15 minutes to the Financial Core and Downtown, and immediate access to 24-hour TTC service. Move-in ready. Exceptional value in a boutique building with modern finishes and urban convenience. "Where Comfort meets Convenience" (id:53661)
811 - 701 King Street W
Toronto, Ontario
A rare find where style meets everyday practicality, this beautifully updated 2-bedroom + den, 2-bath residence spans over 1,040 sq. ft. in one of downtown Toronto's most dynamic neighbourhoods the King West Entertainment District. The smart split-bedroom design ensures privacy and features a 4 pc washroom and large closet with custom built-in's in the primary bedroom and a 4 pc adjacent washroom to the second bedroom which includes a space saving Murphy bed. While the den and wall-to-wall east-facing windows bring in beautiful natural light, it is perfectly flexible as a larger dining room, office space or whatever you need it to be. The open-concept plan flows effortlessly, anchored by a modern kitchen with granite counters, stainless steel appliances, glass tile backsplash, and a breakfast bar ideal for casual meals or hosting. Recently refreshed, the home features neutral grey flooring and window blinds throughout, white contemporary cabinetry and tile accents, and smooth ceilings with recessed lighting a polished, move-in-ready aesthetic. An in-suite storage room adds everyday convenience. Unbeatable location with TTC at your door and the upcoming Ontario Line at King & Bathurst steps away. Enjoy walkable access to everyday essentials like Farm Boy, Loblaws, and the Toronto Public Library, along with nearby schools, playgrounds and dog parks, and daycares. Stroll to Stackt Market, The Well, Financial District, and the waterfront for dining, shopping, everyday conveniences and entertainment. This residence offers the perfect balance of modern updates, thoughtful design, and a vibrant downtown lifestyle. One owned parking spot included. The Summit Club offers resort-style shared amenities: indoor & outdoor pool, hot tub, gym, squash courts, private movie theatre, BBQs, library, Bike Storage, Car Wash, Internet, lush private garden with kids playground, and more. A rare mix of community and convenience in the heart of downtown Toronto. (id:53661)
1405 - 33 Bay Street
Toronto, Ontario
Luxurious Condo @33 Bay Downtown. 1 Bedrm + 1 Large Den (Can Be 2nd Bedrm) Great Location. Steps To Lake, Union Station, Subway Station, Ttc, Lake Shore, Financial And Entertainment District (id:53661)
402 - 30 Nelson Street
Toronto, Ontario
Fully Customized Designer Luxury Condo In Sought After Studio 2! Open Concept Layout With High 9Ft Celings, With its open-concept layout and floor-to- ceiling windows, Natural light fills the space. Luxury kitchen features quartz countertops, built-in appliances, and a trendy backsplash, making it as functional as it is beautiful. Perfectly Situated In The Downtown Core. Surrounded By Restaurants, Theater, Shopping, Sporting Events And Attractions. Steps To University Ave, Path, Osgoode & St. Andrews Subway. Extensive Building Amenities including a rooftop terrace with a hot tub and BBQs, a fully equipped gym, a party room, sauna, and 24-hour concierge & More. Don't miss out on this fantastic chance to own in one of downtown Torontos most sought-after buildings! (id:53661)
1503 - 5162 Yonge Street
Toronto, Ontario
Just Shy of 1000 sq Feet. Welcome To Gibson Square South Tower, A Luxury Condo In The Heart Of North York. This Bright & Spacious 2+1 Bedroom, 2-Bathroom Unit Offers A Spectacular Corner View. Direct Underground Access To North York Centre Subway Station. 9-Foot Ceilings, Laminate Flooring. This Unit Provides A Comfortable And Stylish Living Space. The Building Offers Exceptional Amenities, Including A 24-Hour Concierge/security, Indoor Pool, Gym, Party Room, Media Room & Theater Room. Direct Access To Shopping, Loblaws, Restaurants, And Entertainment. Move-In Ready. (id:53661)
1110 - 260 Seneca Hill Drive
Toronto, Ontario
Maintenance Fee including: Hydro, Water, AC, Heating, TV & Internet! Finch/Don Mills, Rare Renovated Bright And Spacious Corner Unit South Exposure Overview Linus Park & Downtown. 3Bdrm & Living, Dinning All Facing South. Brand New painted throughout, New Appliances, New Lights, New Windows Coverings and more new renovation . Fabulous Amenities Including: Indoor Pool, Squash Court, Basketball Court, Gym, Sauna, Party Room, Tennis Court, Concierge & Visitor Parking. Walking Distance To Ttc, Seneca College, High Ranked Elementary School, Grocery Shopping (Tong Tai, Sunny & Nofills And More) ,Minutes To Go Station, Fairview Mall. Very Easy Access To Hwy 401, 404. Ready to move in & Enjoy! (id:53661)
3509 - 19 Western Battery Road
Toronto, Ontario
High-Level, Lake-View Condo in the Heart of Liberty Village! Welcome to elevated living in one of Toronto's most vibrant and sought-after neighborhoods! This bright, modern condo offers breathtaking views of Lake Ontario and a lifestyle that perfectly blends city excitement with waterfront tranquility. Prime Location Just steps from Strachan Avenue, you're perfectly positioned for effortless access to Liberty Village and the downtown core. Whether you're commuting via TTC, GO Transit, or nearby highways (Gardiner/Lakeshore), getting around is a breeze. Urban Living Meets Outdoor Vibes Live moments away from lakefront trails, scenic parks, and the buzzing energy of Liberty Village's best bars, cafes, and restaurants. This pet-friendly building and neighborhood are ideal for young professionals and their furry companions who crave both city life and green space. Smart Design + World-Class Amenities Every suite is designed with style and practicality in mind. Enjoy access to luxury amenities, including: a 3,000 sq ft spa & wellness center, Open-air jogging track & outdoor yoga space, State-of-the-art spin room & fitness studio, Rooftop Sky Terrace with stunning city views, Free weights, lounge areas, and more! Whether you're a first-time buyer or looking to level up your lifestyle, this condo checks every box. (id:53661)
1215 - 51 East Liberty Street
Toronto, Ontario
Liberty Village Living at Its Finest ~ Experience elevated urban living in this impeccably designed 1-bedroom suite offering 507 sq ft of interior space plus an 85 sq ft open southwest-facing balcony with breathtaking lake and skyline views.Warm walnut-toned wide-plank laminate flooring flows throughout, setting a rich and elegant tone. The open-concept living and dining area is anchored by a striking slate grey accent wall, creating an intimate, upscale setting perfect for stylish entertaining, quiet dinners in or the best brunch in the city and no waiting in line.The sleek European kitchen is both beautiful and functional, featuring stone countertops, modern cabinetry, and a full appliance package. Soaring floor-to-ceiling windows bathe the suite in natural light outfitted with custom window blinds, enhancing its airy sophistication.Retreat to the spa-inspired bathroom with a glass walk-in shower, and enjoy the convenience of a large ensuite laundry room that doubles as a storage and closet space a rare urban luxury. The private bedroom features dual sliding doors and a double closet, maximizing both style and utility.Unparalleled 5-star amenities await: rooftop pool & hot tub, lap pool, fitness centre, sauna, party room, resident lounge, and 24/7 concierge & security.All this in the heart of vibrant Liberty Village, just steps to the lake, 24-hour TTC, shops, cafés, and dining.Effortless luxury, stunning views, and a location that has it all. This is the one! (id:53661)

