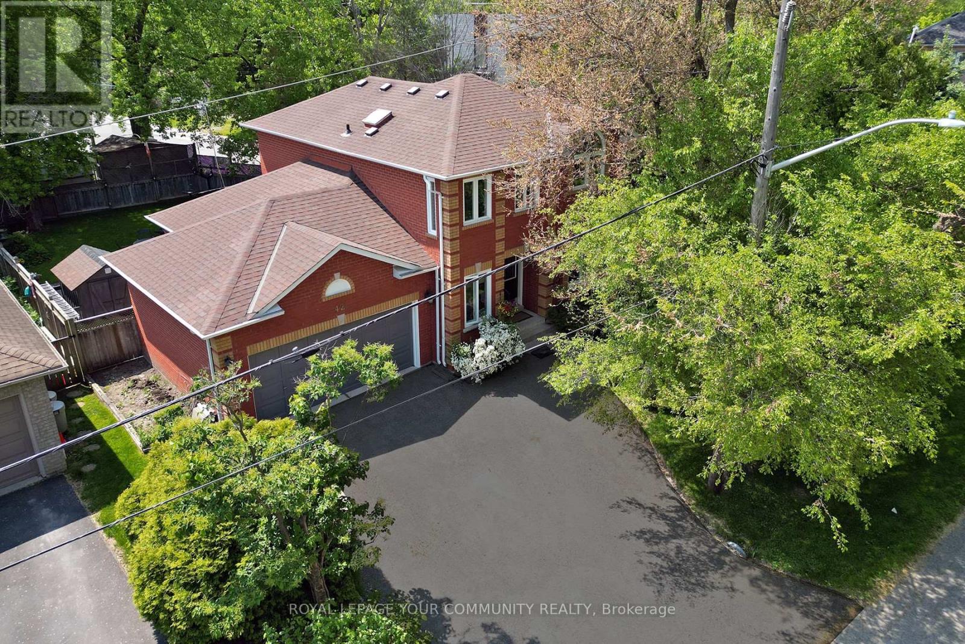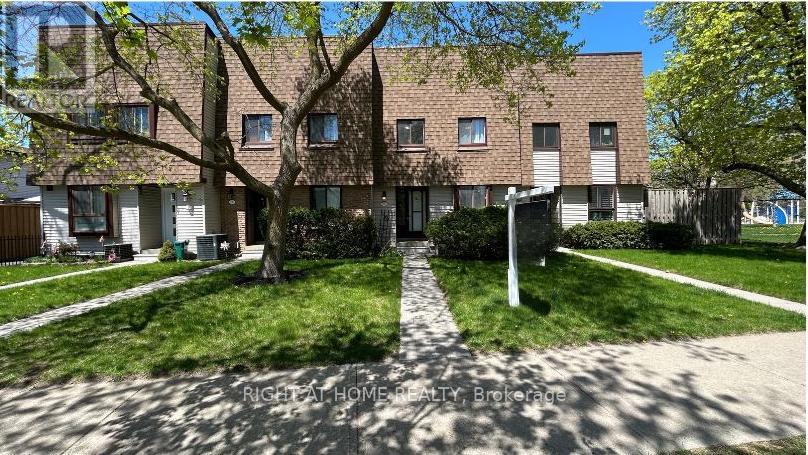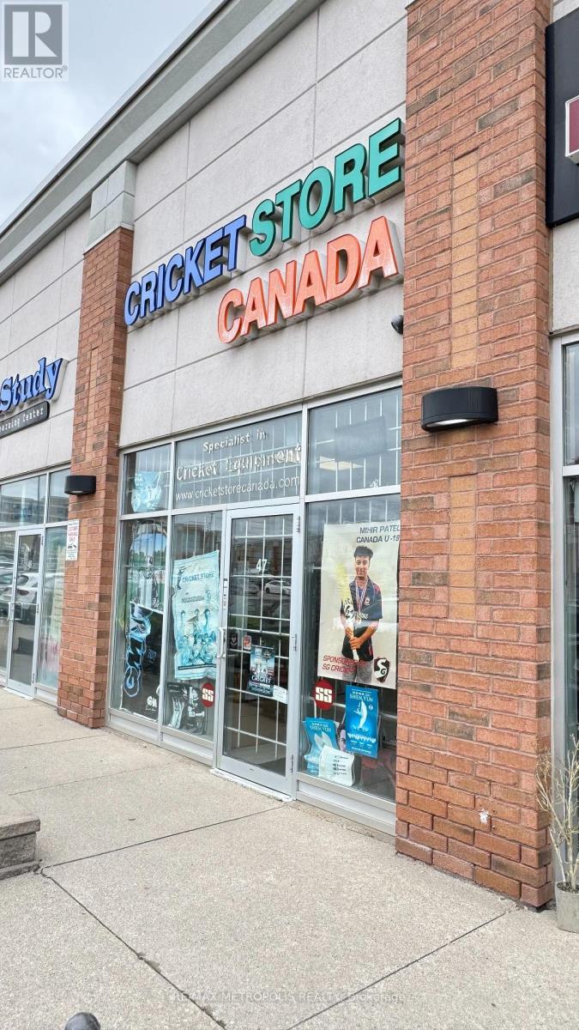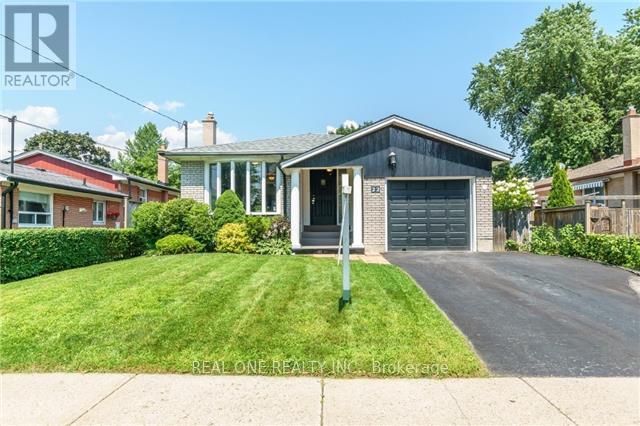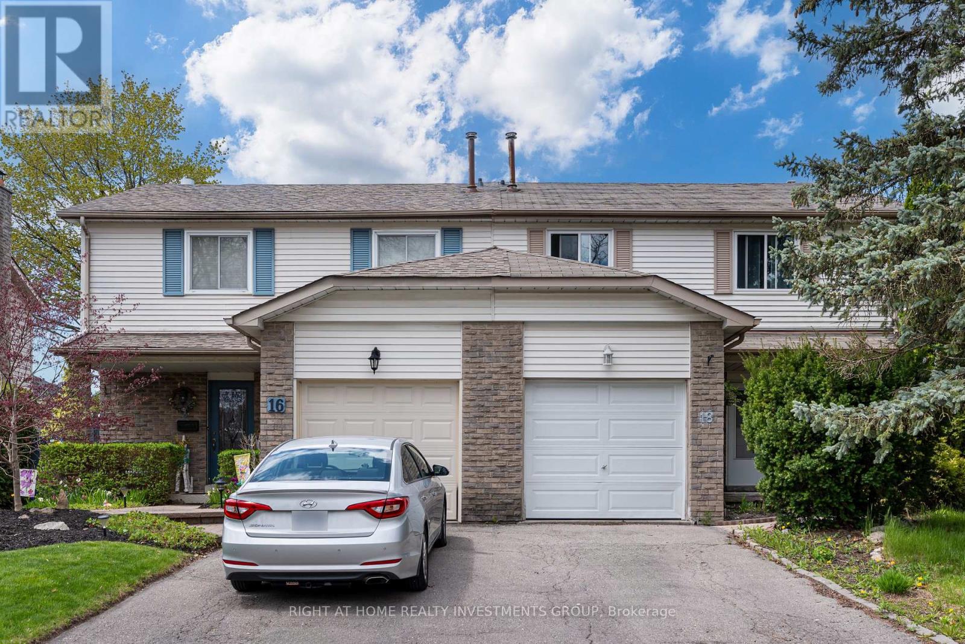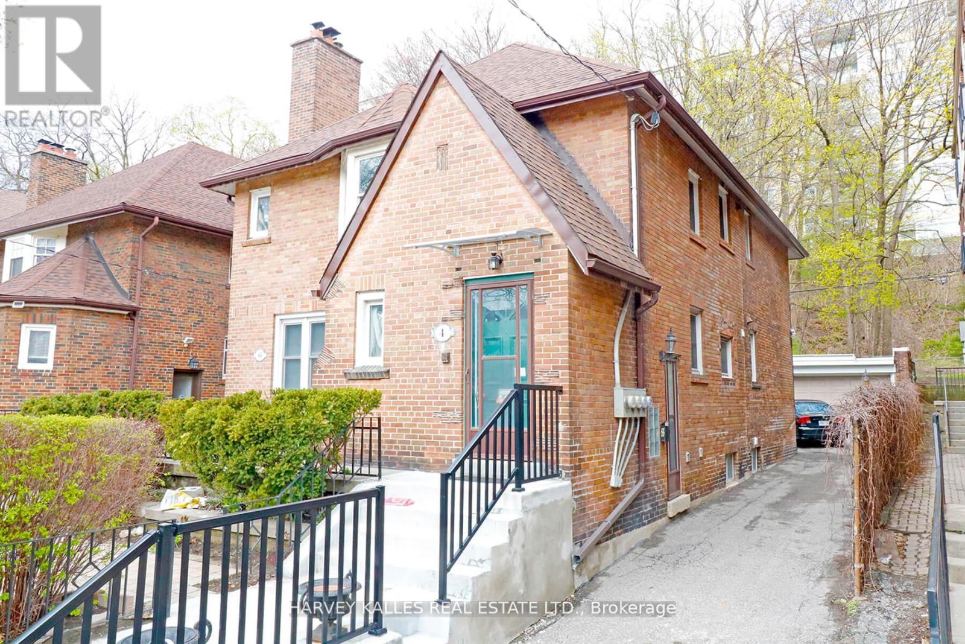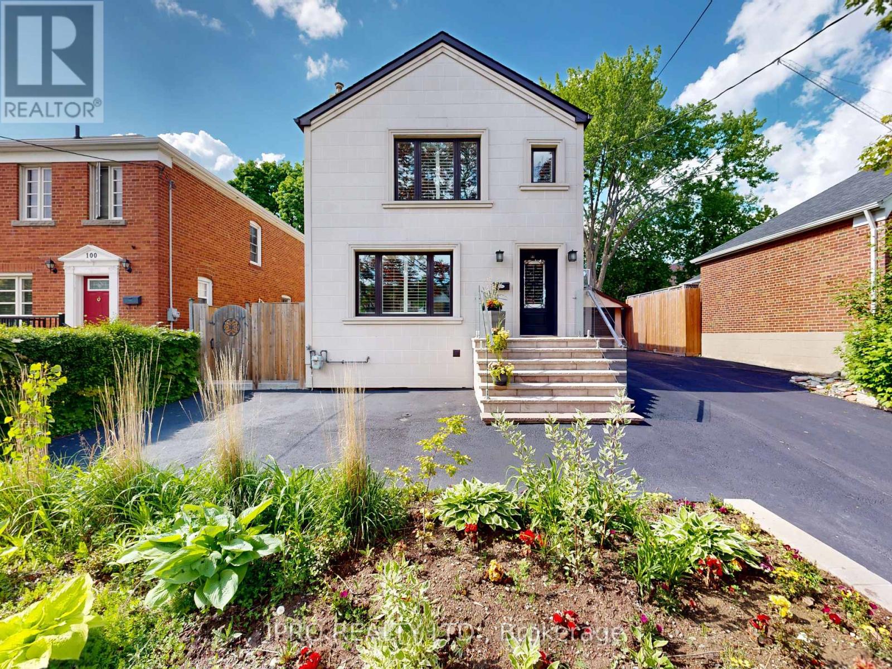11 Robert Wilson Crescent
Georgina, Ontario
Welcome to this stunning 4-bedroom, 3-bathroom detached all-brick home in the heart of Georgina. This beautiful residence boasts an open concept floorplan that is perfect for modern living. The west-facing orientation ensures that the home is bathed in natural light, creating a warm and inviting atmosphere.The kitchen is a chef's delight with stainless steel appliances, a large island, and an eat-in area, seamlessly flowing into the great room and dining room. The main floor features elegant hardwood floors, while the second floor is adorned with sleek laminate flooring.The spacious bedrooms offer plenty of room for relaxation, with the primary bedroom featuring a luxurious ensuite bathroom. An upstairs laundry room adds to the convenience of this home.Step outside to enjoy the wood deck in the backyard, ideal for outdoor entertaining on the spacious lot. Cozy up by the gas fireplace during cooler evenings.This home is perfect for those seeking comfort, style, and convenience in a prime Georgina location. Don't miss the opportunity to make it yours! (id:53661)
61 Sherrick Drive
Whitchurch-Stouffville, Ontario
Stunning ravine estate in prestigious Bethesda Estates! Set on a landscaped 1.04-acre lot, this 5+1 bed, 7-bath home features a circular drive, resurfaced asphalt drive, and 3-car garage w/ rare 90" clearance. Saltwater pool w/ new pump, refinished deck, and updated chefs kitchen w/ B/I appliances, 6-burner gas stove, high-CFM hood. 4 beds up w/ private baths, main-fl in-law suite, W/O bsmt w/ guest rm, sauna, home theatre, smart blinds, indoor/outdoor speakers. Upgrades incl: EV charger, new windows/patio door, attic insul., HWT, iron filter, softener, and S/S dishwasher. (id:53661)
26 Hearn Street
Bradford West Gwillimbury, Ontario
Brand New, Never Lived-In Luxury Home at the Peak of Bond Head!Welcome to the exclusive "Ridgeland" model by Sundance Homes the only one of its kind perched at the highest point of the community! Offering over 3,681 sq ft of above-grade living space, this stunning 5-bedroom, 3.5-bath home combines modern luxury with thoughtful functionality. A main floor den/office can easily serve as a 6th bedroom, ideal for multi-generational living or working from home.Step into an open-concept kitchen complete with stone countertops, sleek wet bar, and high-end vinyl laminate flooring. Walk out to your private deck and enjoy unobstructed greenbelt and hill views through oversized modern windows. The walk-out basement features a cold cellar, rough-in for a bathroom, and ample potential for a future in-law suite or entertainment area.Upgraded throughout with thousands spent. Smooth 9-ft ceilings on main and second floors 200 Amp electrical panel Contemporary aluminum/glass railings Direct access from the kitchen to the deckLocated in a rapidly growing community, with major industries and infrastructure projects underway. Enjoy quick access to Hwy 27 and Line 7, just 5 minutes from Hwy 400, and minutes from the upcoming Hwy 400-404 bypass, 20 Mins to Wonderland, the Honda Plant (Alliston)Nearby Amenities Include: Schools: Steps to Bond Head Elementary & Bradford District High School Recreation: Bond Head Golf Club & Conservation Areas for outdoor leisureThis is more than a home it's a lifestyle opportunity in one of Ontarios fastest-growing areas. Move in today and make it yours! (id:53661)
42 Willowbank Avenue
Richmond Hill, Ontario
Exceptional Lake Community Setting/Value , just steps to Lake Wilcox, Schools, Splash-Park, Community Centre. Deeded Membership to Elmwood Beach Club Launch your Boat, fish,swim, Bond-fires, Ice-skating just a few steps away ! Lake-side living without the Lakefront price. Stunning Views. Fenced Lot offers large Side storage Area for your Toys! Rare offering.Custom built 1994, Over 2600SQfT in finished Living Area.Cared for by same Owner since 2001. Hardwood , painted Oak- Staircase ,Ceramic , Laminate . Plenty of Kitchen Cabinets , SS- Double sink +pull-out Faucet Walk-out to covered Deck + 2 Ceiling fans , New Driveway , Oversized Garage+ Storage + Entrance to Home , 2 Coat Closets,Main-floor Laundry + Storage, Family-room has cozy Fireplace , Living-room/Dinging Room with large Windows Ideal for Entertaining, 3 spacious Bedrooms, newly renovated 5 piece Ensuite,Walk-in closet,Main-4 piece with Skylight, Generous Closet space throughout, Recently renovated Basement, features , Hide-away closet, Wooden ceiling, above grade Windows ,3 piece Baths, Cold -Room ,potential for side-Entrance, 200 amp service. Windows 2023, Roof within last 10 years +insulation, Sump-pump approx. 4 years, Rough/in CVAC , High Efficiency Lennox Furnace 2022., Hot water tank owned. A must see Home ! (id:53661)
44 Vanity Crescent
Richmond Hill, Ontario
Location, Location, Location! Sun-filled freehold townhouse on a quiet crescent just steps from Yonge Street. Walk to schools, transit, restaurants, and shops. Close to Langstaff go station and Viva bus terminal with direct access to the subway. A commuters dream! This well-maintained home features hardwood floors throughout! No carpet! Freshly painted throughout! The ground-level family room walks out to a private, fenced backyard. The spacious kitchen includes stainless steel appliances, an eat-in area, a built-in TV shelf and a breakfast bar. Enjoy direct access to the garage from the family room. Upstairs, the large primary bedroom features a 4-piece ensuite and walk-in closet. 2 other bedrooms share another 4pc bathroom. The professionally finished basement includes an oversized crawl space for exceptional storage. Updates & Features: Roof (2014)High-efficiency furnace (2015)Owned tankless water heater (2015), California shutters, 3 New toilets, Garage door opener with remote. This is a rare opportunity to own a move-in ready home in a prime location. Don't miss it! (id:53661)
1400 Blackmore Street
Innisfil, Ontario
Step into sophistication with this 4 bedroom 3 bathroom executive home that offers the perfect blend of comfort, style & smart innovation. Situated on a beautifully landscaped lot in a sought-after neighborhood, this home offers an extraordinary lifestyle both inside & out. From the moment you arrive, the attention to detail is evident-meticulous landscaping, exterior pot lights, an extended 4-car driveway & an insulated garage door. Inside, the main level is an entertainers dream, anchored by a chef-inspired kitchen complete with granite countertops, a custom tile backsplash, gas stove & premium stainless steel appliances. Designed with both form & function in mind, this space flows seamlessly into a warm and inviting family room adorned with a gas fireplace & designer finishes. The expansive primary bedroom retreat offers a serene escape, a spa-inspired ensuite bath with a soaker tub, double vanity & a glass shower, along with a walk-in closet offering custom storage solutions. Whether you're starting your day or winding down, this private sanctuary delivers the peace & privacy you deserve. Additionally, you'll find 3 further bedrooms, a full bath & the added convenience of an upper-level laundry room. A private side entrance, with porch, to the lower level enhances the home's versatility, offering exceptional potential for a custom in-law suite, without compromising privacy or style. Step outside & you'll find your own private resort-style retreat: unwind under the gazebo, soak in the hot tub or entertain guests on the deck with a dedicated gas BBQ hookup. A heated shed adds versatility for use as a studio, workshop, or seasonal storage. Additional highlights include a gas heater in garage, humidifier, Life Breath air system & more - all curated to offer an elevated lifestyle. This exceptional property offers a rare combination of space, sophistication, and smart functionality - truly a turn-key luxury home built for the way you live today. (id:53661)
3201 - 7895 Jane Street
Vaughan, Ontario
Introducing Suite 3201 at 7895 Jane St - a spacious 1 bedroom condo that offers east exposure with no other buildings obstructing your view or invading your privacy - an unobstructed private oasis on the 32 floor! The property also features a large balcony, 1 parking space, and 1 locker! This is your chance to own a beautiful home in the heart of Vaughans vibrant downtown core, just steps from the Vaughan Metropolitan Centre (VMC) Subway Station. Enjoy easy access to downtown Toronto, York University, and major highways (400 & 407). The bright, open-concept layout is enhanced by floor-to-ceiling windows, offering plenty of natural light. The kitchen is perfect for both cooking and entertaining! Whether you're commuting to work or enjoying the city, you're just 30 minutes by subway from downtown Toronto or a quick ride on the Viva Next BRT! Building amenities include 24-hour concierge service, a fitness centre, yoga studio, spa with a whirlpool, steam room, and sauna, two dining rooms with private kitchens, a lounge and bar, outdoor BBQ and lounge area, a theatre room, tech room, games room, guest suites, and visitor parking everything you need to live comfortably and in style! **EXTRAS** Freshly Painted! 1 Parking And 1 Locker! Full Size Washer and Dryer! (id:53661)
16455 11th Concession
King, Ontario
Exquisite Bungaloft With Tree Lined Drive Situated On 7 Acres Of Prestigious King Countryside. Ultimate Privacy With Picturesque Views In All Directions. Thoughtfully Redesigned With Upgrades Throughout, This Impressive Property Offers Over 7,500 Sf Of Total Square Footage. Finished Basement Is Perfect For Nanny Quarters, Extended Families Or In-Law Suite Featuring An Open Concept Layout With A Large Kitchen & 3 Bedrooms. This Contemporary Bungaloft Boasts High-End Upgrades, Brand New Windows & Heated Floors Throughout, Custom Built Kitchens On Two Levels, Main Floor & Basement Laundry, Loft Bedroom With 6Pc Ensuite With Soaker Tub, Large Bedrooms & Closets, Bonus Loft Room Above Garage Perfect For Home Office, Fitness Area Or Rec Room, Central Vac, Electric Fireplaces & Custom Millwork Throughout. Finished Walk-Out Basement To The Serene Backyard Oasis, With Inground Pool & Diving Board, Natural Fire Pit, Interlock, New Lighting & Scenic Walking Trails Through Your Very Own Forest. Enjoy Summer Evenings On The New Deck With Sleek Glass Railings & Take Advantage Of The Heated Garage With Direct Home Access. Perfectly Located Just Minutes To Schomberg, Parks, Trails, Schools & Shopping, With Quick & Easy Access To Hwy 400 & 427. This One Of A Kind Property Truly Has It All - Luxury, Functionality & Nature In Harmony. (id:53661)
2 - 189 Springhead Gardens
Richmond Hill, Ontario
LOCATION! LOCATION! Prime Richmond Hill in North Richvale Community. Great Opportunity for First Time Home Buyers. This Bright Townhouse has Private Fenced Backyard In a Well Maintained Complex. This Home Boast Large Kitchen with L-Shaped Living/Dining Room with 3 Bedrooms and 2 Bathrooms. Steps to Yonge St and Hillcrest Mall, Around The Corner FromNearby School, Next to Community Park (id:53661)
112 - 900 Bogart Mill Trail
Newmarket, Ontario
Exceptional 2 Bedroom 3 Bath, 1333 sq ft Condo available at "Reflections on Bogart Pond", with 2 car Parking and locker. This elegant and spacious unit has it all to enjoy peaceful days with amazing amenities. Enjoy your covered private 360 sq ft terrace with an amazing water view, elegant forest and tranquil trails to explore. This sought after building has secure entry, lobby, party room/games room, gym, guest suite, lockers, outdoor patio with BBQ's, underground parking and visitor parking. This beautiful secluded location is very close to the 404, shopping, restaurants, transit, Magna Centre, Southlake Hospital, Historic Main Street, and any other amenity you may wish for. **EXTRAS** All Appliances and Utilities are As/Is - Fridge, Stove, Fan hood, Microwave, Stackable Washer/Dryer, Furnace, A/C,Water Heater. California Shutters, 2 Underground parking spots (48&49), One locker (139). Outside Water is also included for this ground floor unit. (id:53661)
47 - 45 Karachi Drive
Markham, Ontario
Prime Ground-Level Retail Space for Lease in the Heart of Markham! An excellent opportunity to lease a high-exposure, ground-floor retail unit in one of Markham's busiest shopping centres. This versatile space is ideal for a wide range of commercial uses and offers exceptional convenience and accessibility. Key Features: * Ground-level unit with excellent street visibility * High foot traffic and strong vehicle exposure * Finished washroom and corner office space * Plenty of free parking available for customers * Quick easy access to Highway 407 Surrounded by Major Retail Anchors:COSTCO, WALMART, CANADIAN TIRE, HOME DEPOT Ideal For:Healthcare Services, Real Estate or Mortgage Offices, Travel Agencies, Insurance Brokers, Accounting & Tax Professionals, Immigration Consultants, Tutoring Centres, Music Schools, Legal Services, Dental Offices, Electronics & Mobile Retailers, and more. Don't miss this opportunity to establish your business in a high-traffic, highly visible location perfect for growth and long-term success. (id:53661)
91 Mack Clement Lane
Richmond Hill, Ontario
Gorgeous bright freehold townhouse in the Westbrook community. Top-rated Trilliumwood & Richmond Hill high schools, steps to rapid transit and trails. 9 ceiling on the main floor, functional layout, upgraded open concept kitchen, granite countertop, breakfast area overlooking backyard, fireplace, ground level rec-room with walk out to back yard. Fully upgraded basement with 12' ceilings 4-piece bath, bedroom. Great layout for work-at-home couples. (id:53661)
Basement - 22 Dunstall Crescent
Toronto, Ontario
Available On Aug 1st. Spacious & Clean & Sunfilled Basement. Wood Flooring Throughout. 2 Bedrooms basement with large living room and dining room plus 1 Office On The Ground. Walk To School, Shopping, Bus Stop. Private Side Yard. No Need To Share Anything With Upper Tenant Other Than Utilities. (id:53661)
18 Goodfellow Street
Whitby, Ontario
Welcome to this beautifully maintained 4-bedroom, 3-washroom semi-detached home nestled in one of Whitby's most desirable and family-friendly neighborhoods. Boasting a bright and spacious layout, this sunfilled residence enjoys a sought-after west exposure, flooding the living spaces with natural light all afternoon and into the evening. Step inside to find a thoughtfully designed floor plan perfect for both comfortable living and entertaining. The modern kitchen seamlessly opens into a generous dining and living area, creating a warm and inviting atmosphere for gatherings. Upstairs, you'll find four well-appointed bedrooms, including a spacious primary suite with its own ensuite bath. With a single-car garage and an additional parking spot on the private driveway, there's plenty of room for your vehicles. The home is situated close to excellent schools, parks, shopping, and easy access to transit and major highways everything you need is right at your doorstep. (id:53661)
18 Goodfellow Street
Whitby, Ontario
Welcome to your new home in one of Whitby's most sought-after, family-friendly neighborhoods! This spacious and well-maintained 4-bedroom, 2-washroom house offers the perfect blend of comfort, style, and convenience. Enjoy a bright, open-concept layout with generous living and dining areas, a modern kitchen with quality appliances, and plenty of natural light throughout. Upstairs, you'll find four large bedrooms, including a primary suite with its own ensuite washroom. Additional features include: private driveway and attached garage, access to a backyard space, laundry facilities. Option for partial furnishing upon request. Located in a quiet, friendly neighborhood close to excellent schools, parks, shopping, and easy access to major highways. (id:53661)
1710 - 1328 Birchmount Road
Toronto, Ontario
Welcome to 1710 - 1328 Birchmount Rd, Toronto a beautifully upgraded and move-in-ready 2-bedroom, 2-bath condo for lease in the vibrant heart of Scarborough. Perfect for working professionals, small families, and couples, this modern unit offers the ideal blend of functionality, luxury, and location. Situated in a clean, secure, and well-managed condo building, this home delivers everything you need for comfortable city living in one of Torontos most accessible neighborhoods. Designed with builder-quality upgrades, this nearly new condo features an open-concept layout with a sleek modern kitchen, complete with quartz countertops, stylish backsplash, stainless steel appliances, a built-in dishwasher, and microwave. The kitchen offers generous prep space, doubles as a breakfast bar, and makes entertaining easy and efficient. The primary bedroom includes a full closet and a private 4-piece ensuite bathroom, offering a quiet retreat for relaxation. A second spacious bedroom is perfect for guests, kids, or a dedicated home office. Throughout the unit, large windows allow plenty of natural light, and a private balcony with unobstructed views provides the perfect setting for morning coffee or evening sunsets. Additional features include in-unit laundry, ample storage, 1 underground parking space, a personal locker, and bike storage. Residents enjoy access to premium condo amenities, including a gym, party room, and 24/7 concierge service with controlled entry for peace of mind. Located just steps from the TTC, with 24-hour bus routes right at your door, this home offers direct transit links to Kennedy Station, Warden, and the Yonge subway line. You're only minutes from Highways 401, 404, and 407, as well as Scarborough Town Centre, Centennial College, University of Toronto Scarborough Campus, pharmacies, grocery stores, and local dining. Whether you're commuting, studying, or working from home, this location ensures you're always connected in a prime Toronto location! (id:53661)
1612 - 2365 Kennedy Road
Toronto, Ontario
Welcome to a very spacious and Renovated 2 bedroom and 2 bathroom unit. Tridel Building. Newer Laminate Floor & freshly painted throughout! Beautiful unobstructed Views. The apartment Building major intersection is Sheppard/Kennedy, conveniently located Close to 401, Walking distance to Go Station, Agincourt Mall, Medical Building, Stores, Golf Course & More! 1 Parking spot included. ALL Utilities & Cable TV, Internet are All Included In Maintenance Fees! (id:53661)
709 - 39 Pemberton Avenue
Toronto, Ontario
Approx. 919 Sf (As Per Builder) 2 Bedrooms 2 Bathrooms, 1 Parking & 1 Locker W/East views. Direct access to Finch Station & GO bus. Building amenities include 24 Hrs concierge, exercise room, party room & visitor parking. Steps to all amenities, parks, shops & schools. No Access Card Provided By Lessor, At Cost To Lessee. No Pets, No Smoking & Single Family Residence To Comply With Building Declaration & Rules. (id:53661)
Main - 6 Poplar Plains Crescent
Toronto, Ontario
Spacious 3- Bedroom, 2-Bath (3Pc & 4Pc) Apartment In Rathnelly. Main Floor Of A Charming Red Brick House, This Apartment Features Ensuite Laundry & Separate Living/Dining Room. Tenants Have Access To A Shared Backyard Patio For Warm Weather Entertaining. Great Location Close To Everything - Streetcar, Bus, Summerhill Subway Station, Yorkville & St Clair Ave Restaurants, Cafes, Shops, Entertainment And Nightlife. *Photos Used Are From A Previous Listing*. (id:53661)
366 Dundas Street E
Toronto, Ontario
Step into over 1,000 sq ft of thoughtfully designed open-concept living in this elegant condo townhouse, featuring two private street-level entrances and timeless brownstone curb appeal. With 2 spacious bedrooms and 1.5 baths, this home blends historic character with modern convenience. The bright main level is ideal for hosting and daily living, while the lower-level bedrooms offer quiet separation perfect for restful nights, guest privacy, or a dedicated home office. Enjoy your morning coffee or evening wind-down on the covered front and rear decks, offering rare outdoor space in the city. Located just steps to TTC, parks, and local schools, and a short walk to St. Lawrence Market, Eaton Centre, Toronto Metropolitan University, and Yonge-Dundas Square. Surrounded by top-rated cafés, restaurants, and green spaces like Allan Gardens. A unique opportunity offering unbeatable value in one of Toronto's most accessible and evolving downtown neighbourhoods. This property is a great opportunity for long-term investors. Previously rented for $3,700/month. Flexible closing available. (id:53661)
98 Poyntz Avenue Sw
Toronto, Ontario
Beautifully designed house, perfectly situated on a DOUBLE LOT(50 by 110)located at 98 Poyntzin the heart of West Lansing. Step into luxury living in this stunning two-story detached home, ideally situated on a premium 50 ft lot in one of North Yorks most coveted neighborhoods. Just steps to Yonge-Sheppard subway station, Highway 401, shops, restaurants, and more this location is truly unbeatable.3 Spacious Bedrooms, each Bedroom Features Its Own Ensuite,5-Bathrooms.Chefs Kitchen with oversized center island, custom cabinetry & top-of-the-line built-in appliances Sun-Drenched Open Concept Main Floor with elegant finishes and abundant natural light Generous Backyard with endless potential for a playground, garden oasis, or even a swimming pool Meticulously designed with comfort and modern elegance in mind, this home checks all the boxes for growing families or savvy investors alike. Walk to grocery stores, restaurants, coffee shops, parks, and movie theatre. Urban convenience meets suburban charm. Don't Miss This Rare Opportunity to Own a 50-foot lot home in a premium neighborhood for the price of a 25-footer. 98 Poyntz Avenue -The Lifestyle You Deserve Awaits. (id:53661)
1508 - 801 Bay Street
Toronto, Ontario
Bay & College is a desired location in Toronto! You're right in the heart of the city, with easy access to Yorkville, the University of Toronto, top-tier hospitals, and a variety of shopping and dining options. The subway is just steps away, making commuting a breeze. Modern finishes, pot lights, fresh paint, and a spacious layout with a west-facing balcony offering stunning city views. The second balcony off the large bedroom is a great touch. Plus, the building amenities are top-notch: a rooftop terrace with BBQ, a party room, guest suite, gym, hot tub, and concierge service. Its well-maintained, quiet, safe, and friendly (id:53661)
1109 - 18 Merton Street
Toronto, Ontario
Architect-Recognized Two-Storey Penthouse at Radiant Lofts with a Panoramic Terrace ( 484 Sqft) plus a Prime Midtown Davisville Location. Welcome to the coveted Radius Lofts, home to one of the most distinctive penthouse suites in the building, personally recognized by the original architect as the number 1 unit in the building due to it's spacious lay-out. This rare 2-storey corner penthouse offers the ultimate blend of form, function, and luxury, with a stunning private panoramic terrace capturing breathtaking southwest views-perfect for entertaining or sunset solitude. Enjoy multiple outdoor retreats, with balconies off both the dining room and primary bedroom. Inside, this spacious condo loft features a thoughtfully designed open-concept layout, with a generous living and dining area ideal for hosting. The modern kitchen boasts new stainless steel appliances, granite counter and three bathrooms to offer comfort and flexibility. Additional highlights include: Heat, A/C, and water included in maintenance fees, Davisville Station, Beltline Trail, and David Balfour Park just steps away, located in one of Toronto's top school districts, Walk Score of 97 - everything at your doorstep. Offers welcome anytime. This is a one-of-a-kind opportunity to own a landmark penthouse, celebrated for its design and elevated by its location. Truly a showcase of architectural excellence and urban lifestyle. Rooms are virtual staged (id:53661)
906 - 23 Glebe Road W
Toronto, Ontario
Location, Location, Location! Discover sophisticated city living at Allure Condominiums a boutique, mid-rise gem quietly nestled in the heart of vibrant Midtown Toronto. This bright and meticulously maintained 921 sq. ft. suite offers a rare combination of 2 spacious bedrooms + a functional den, and 2 full bathrooms. The smart split-bedroom layout ensures privacy and comfort, making it ideal for couples, professionals, or small families. The sleek open-concept kitchen has been refreshed with custom cabinetry, and the bathrooms shine with impeccable cleanliness. Soaring 9-ft ceilings and large windows flood the space with natural light, creating a warm and inviting atmosphere.Step out onto your private treetop-view balcony, a perfect setting for peaceful mornings, fresh air breaks between Zoom calls, or cozy evenings under the stars.This suite includes:1 parking space1 lockerIn-suite laundryWell-maintained hardwood flooringEnergy-efficient appliances Youll love the quiet residential feel combined with the unbeatable convenience of being just steps from Davisville & Eglinton subway stations, Yonge Streets urban energy, top-rated schools, grocery stores, boutiques, and the future Eglinton Crosstown LRT.Residents enjoy hotel-style amenities including:24-hour concierge and securityState-of-the-art fitness centre & yoga studioRooftop terrace with BBQs, firepit, and skyline viewsElegant party room and catering kitchenMedia/theatre roomGuest suites for your overnight visitorsVisitor parkingAllure Condominiums is known for its well-managed building, friendly community feel, and upscale lifestyle in a quiet yet central location. With only 195 suites, you get the privacy of boutique living with all the comforts of a luxury residence.A perfect fit for discerning buyers looking for value, elegance, and convenience in one of Torontos most desirable neighbourhoods. This is more than a home its a lifestyle! (id:53661)




