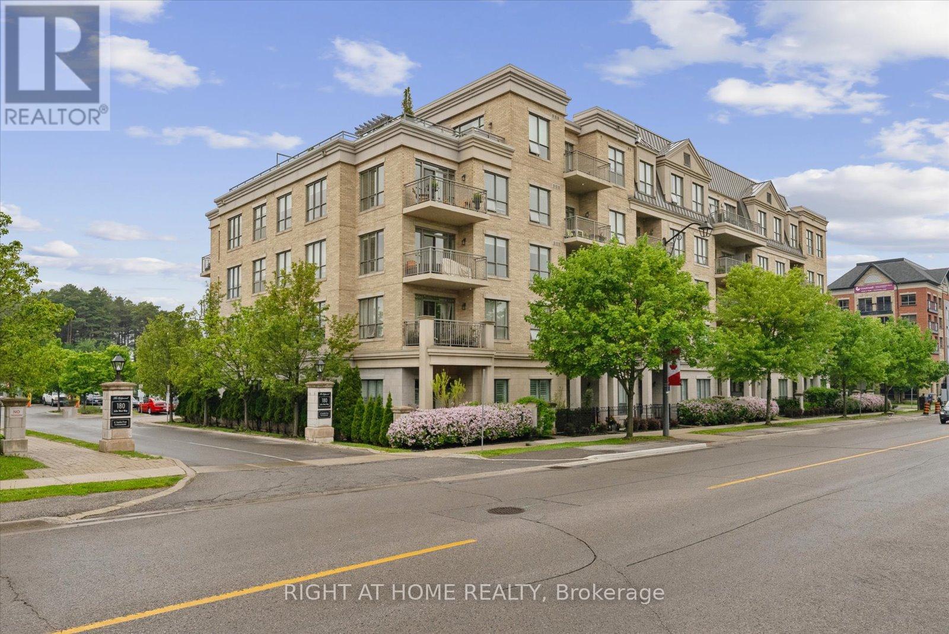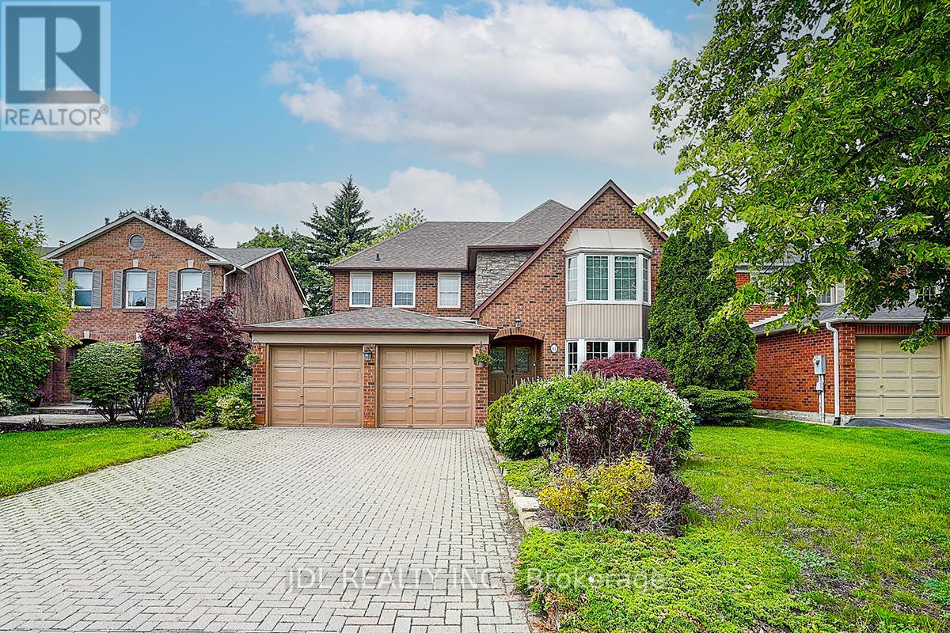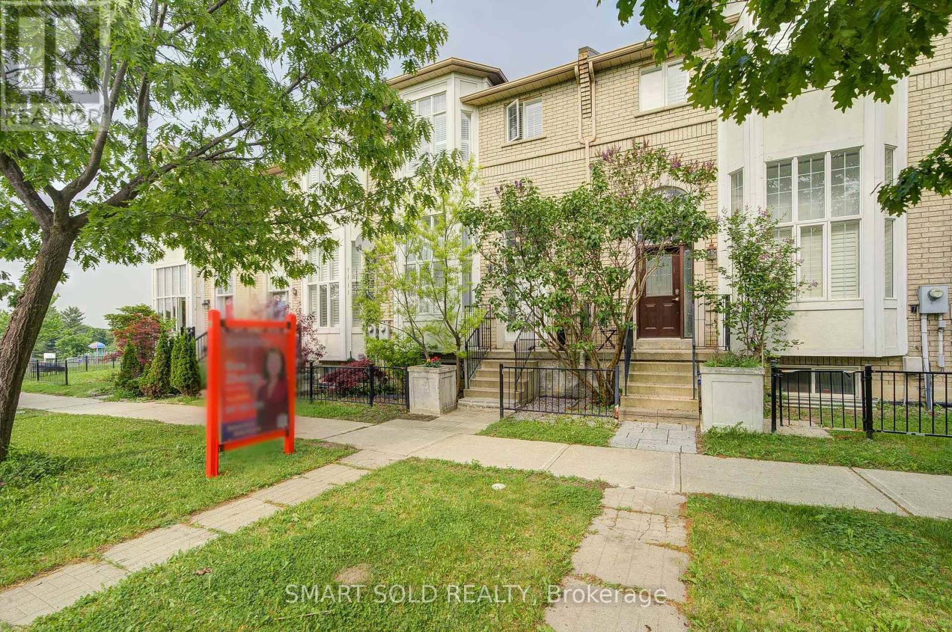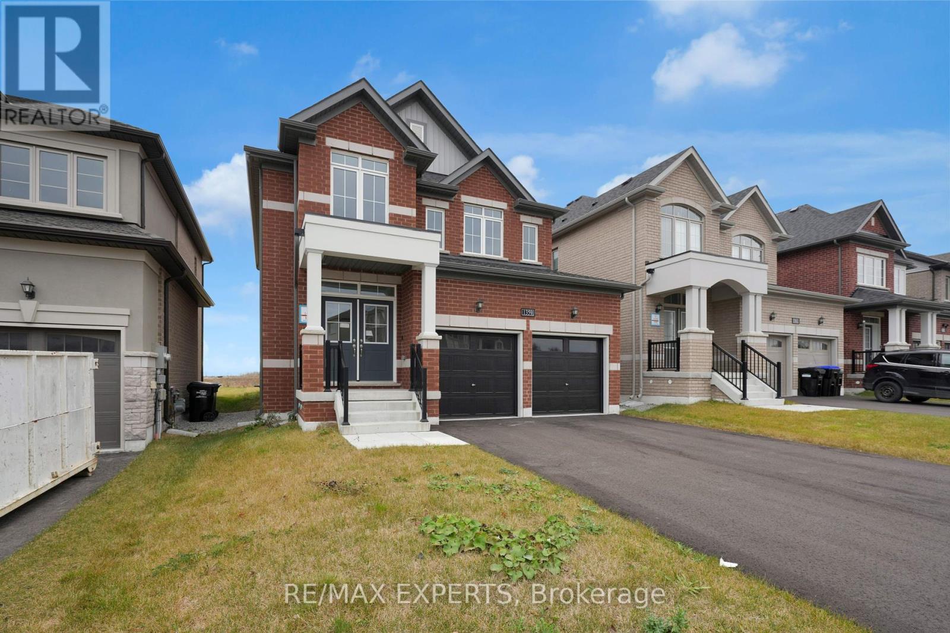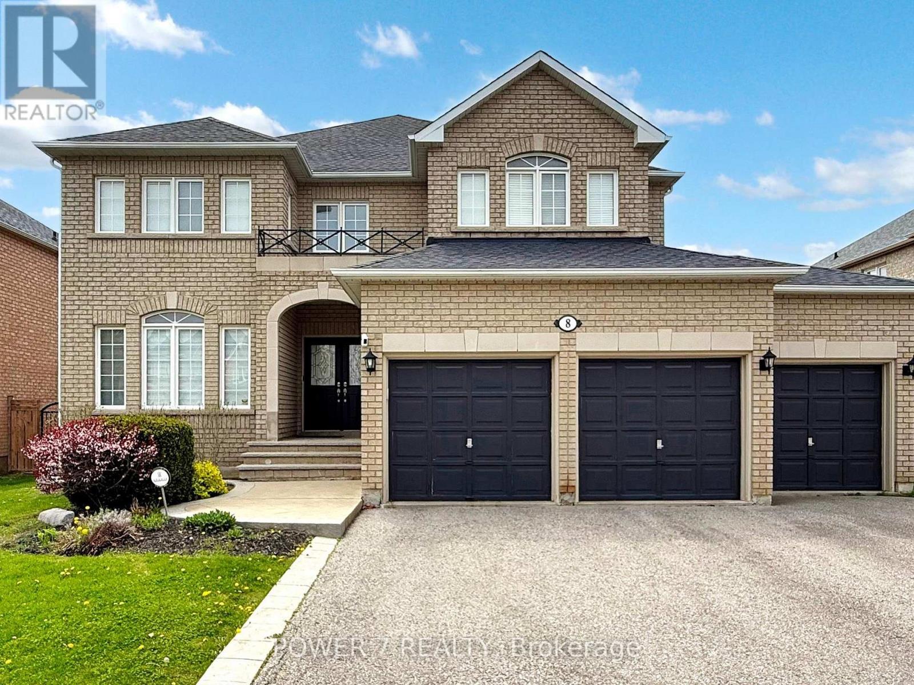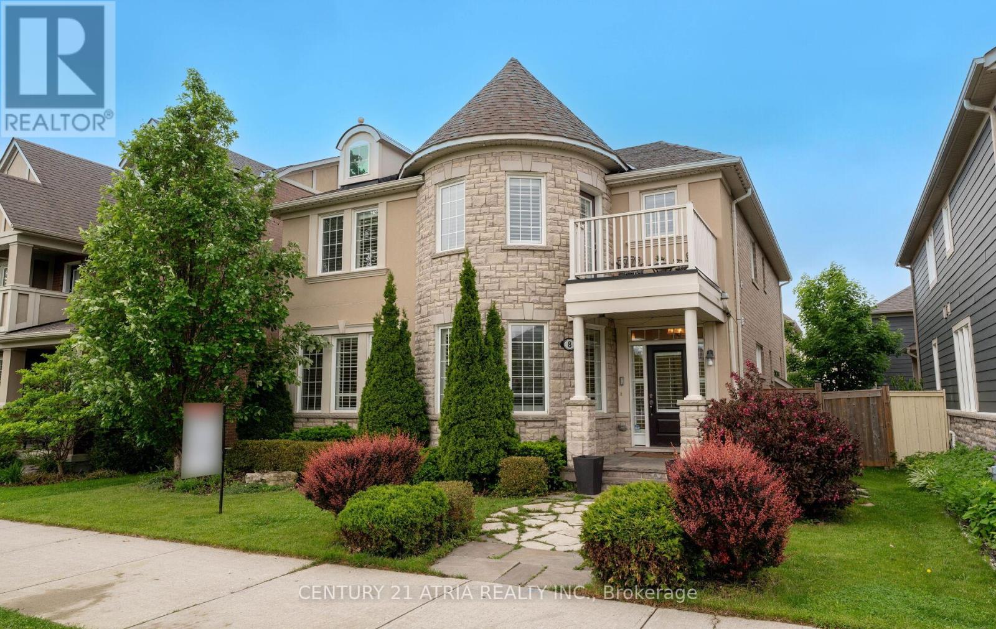92 Boake Trail
Richmond Hill, Ontario
Location! Location! Location! Discover a Rare Opportunity on a Premium Side Ravine Lot 77.12 x 151.12 Ft!Experience elegant living on one of the most prestigious and tranquil streets in Bayview Hill, Richmond Hills most sought-after community. This sun-filled, south-facing residence sits on premium lot offers over 7,100 sqft of luxurious living space. 1st floor 9 Ft, 2nd Floor 8.5 Ft.Step into the gourmet chefs kitchen, featuring stainless steel appliances and thoughtfully designed for both everyday use and entertaining. The home boasts five spacious bedrooms, 3 private ensuite bathrooms, two bedrooms shared 1 bathroom.providing comfort and privacy for the entire family. The primary suite includes a custom-built walk-in closet, offering both style and function.The professionally finished walk-out basement includes a wet bar, an additional bedroom, and a dedicated home office,perfect for todays work-from-home lifestyle.Custom Deck with great size.Recently renovated and meticulously maintained, this move-in ready home features:3 car garage,Walk-out basement,Brand new paint throughout,Professional deep cleaning completed.Two sets of furnaces and A/C units for maximum comfort.Irrigation system for effortless lawn care, sprinkers.This is your chance to own a truly exceptional home in one of the area's most exclusive neighborhoods. Don't miss it! (id:53661)
128 - 180 John Way W
Aurora, Ontario
Welcome to The Ridgewood I Auroras premier resort-style luxury residence. This exceptional southwest-facing ground-floor corner suite offers over 1,600 sq ft of exquisitely upgraded living space, complemented by an expansive 500+ sq ft private terrace. Experience the seamless blend of bungalow-style living with the sophistication and convenience of a luxury condo. Features include soaring 10-foot smooth ceilings, refined 5-inch crown moulding, engineered hardwood floors throughout, and custom window treatments with California shutters and Silhouette blinds.Enjoy abundant natural light in this bright, airy suite with an open-concept layout and chef-inspired kitchen featuring granite countertops, stainless steel appliances, two built-in wall ovens, cooktop, and a large centre island perfect for cooking and entertaining. The inviting living room showcases a cozy ethanol fireplace, adding warmth and style.This spacious unit offers 2 bedrooms plus a den with window and double-door entry, ideal as a third bedroom, office, or guest space. With 3 bathrooms including two ensuites this layout ensures comfort and privacy. The expansive primary suite includes a walk-in closet and spa-like 5-piece ensuite with double vanity, soaker tub, and separate glass shower and toilet. The second bedroom also features its own ensuite, ideal for guests or multi-generational living.Added conveniences include in-suite laundry and a private, fully enclosed patio with easy ground-level access, no stairs or elevators! Two underground parking spots, 3 storage lockers and access to luxury amenities such as concierge, outdoor saltwater pool, fitness centre with sauna room, BBQ area, party room, & guest suites complete the package.Heat, air conditioning, and water are all included in the maintenance fee.Pets Allowed with Restrictions. Located steps from trails, shops, restaurants, and GO Transit, this is the one you've been waiting for luxury, space, & convenience in vibrant Aurora. *See Video Tour* (id:53661)
113 Aitken Circle
Markham, Ontario
Fully renovated detached home in the highly sought-after Unionville community, featuring crown molding and hardwood floors throughout. The open-concept kitchen boasts quartz countertops and a breakfast area that walks out to deck.14x28 ft swimming pool with new safety cover in the Large and private backyard . Upstairs offers 4 spacious bedrooms, including a primary with a 5-piece ensuite, while the finished basement adds 2 more bedrooms and a 3-piece bath. All bathrooms are equipped with the Schluter leak prevention system. Recent updates include a furnace (2020), heat pump (2023), tankless water heater (2020), pool filter (2022), and gas burner (2016). Located in top school zones including Markville SS, St. Matthews, St. Augustines, and Unionville PS. Home inspection report available. (id:53661)
241 Shirley Drive
Richmond Hill, Ontario
Luxury Unique Design 3+1 Freehold Townhome In The Most Desirable Area Rouge Woods. Top Rank Schools: 10 Mins Walking To Richmond Rose P.S, 5 Mins Driving To Bayview S.S. Elegant Parisian-Style Featuring 12' Ceiling In Living Room. Lots Of Natural Light. Open Concept With Large Windows Surrounded. The Double Sided Fireplace That Adds Cozy Feel To The Entire Living Area. Bright Walk-Out Basement With Recreation Room, 1 Bedroom And A 3pc Bathroom, Offering Additional Space And Potential Rental Income. Well-Maintained And Continuous Upgrades: Main Roof and Garage Roof (2020), Fresh Paint Throughout (2022), Light Fixture(2020), Kitchen Renovation (2022), Bathroom Addition(2022), Laundry Room Addition (2022), Washer&Dryer (2022), Owned Hot Water Tank(2021), Backyard Interlock (2020), Garage Level 2 Charger -Electric car (2024), Front Door Steps (2025). Close To Plaza, Grocery Supermarket, Public Transit, Restaurants, Community Center, Library, Parks & Go Train. Leslie Centre Mall Crossed Road, 1 Min Drive To Hwy 404, Close To Everything. (id:53661)
1359 Broderick Street
Innisfil, Ontario
Welcome to 1359 Broderick St, located in one of Innisfil's most desirable neighborhoods! This beautiful Pristine-built home is less than 3 years old and truly move-in ready. Featuring a detached layout with a double car garage, easy access from the garage to the main floor and no sidewalk, this property offers both comfort and convenience. The main level boasts an inviting open concept to great room, dining, kitchen with quartz countertops , hardwood and ceramic flooring, breakfast area, windows offering plenty of natural light. stainless steel appliances, and almost 2,000 sq. ft. of well-designed living space perfect for both family living and entertaining. The main level also includes a convenient powder room, perfect for guests. The second floor offers 4 generously sized bedrooms and 2 bathrooms, including a primary suite with an oversized walk-in closet and a luxurious 5-piece ensuite. Laundry is also conveniently located on the second floor, making everyday life that much easier. This home is ideally positioned near the future Innisfil's GO Station, offering unbeatable access for commuters and strong long-term value. Close to schools, shopping, the beach, and Highway 400. Call this beautiful house your home, it's one you won't want to miss! (id:53661)
147 Oxford Street
Richmond Hill, Ontario
Beautiful Home On A 53x216 Extra Large Lot!! Prime Location in the prestigious, Mill Pond community. 4+1 Bedrooms, South-Facing Backyard for abundant natural light. Gourmet Custom Kitchen with granite countertops, center island, gas stove and new refrigerators.Hardwood Floors Thru-out the house, Oversized Deck to Private Backyard. Separate Entrance Basement with gym, sauna, and home theater. Full Smart Security System with new alarm cameras and Video doorbell. Location Close To All Amenities, Freshly Painted, New renovated washrrom, Don't miss this rare opportunity! (id:53661)
8 Mumberson Court
Markham, Ontario
Luxury & Charming 3-Car Garage Detached House In The Prestigious Cachet Community! Lucky #8 Mumberson Court, A quiet beautiful street! Approx. 4,000 + 2,000 SF, 4 Bedrooms and 5 Washrooms with a Professionally Finished Basement Offers Your Family Over 6,000 SF Living Space. 2-Storey High Ceiling Foyer, Hardwood Floor & 9 Foot Ceiling Throughout Main Floor, Gourmet Kitchen with Granite Countertop, Breakfast Island & All Stainless Steel Appliances. Spacious Main-floor Library, Family Room with Fireplace & 5 Sun-filled Windows. 2 Principal Rooms With Ensuites (Main Principal Ensuite has newer tiles, newer cabinets, huge tub & shower), Jack & Jill Bathroom Connecting to 3rd & 4th Bedrooms Upstairs! New Maple Hardwood Floor In All Bedrooms Upstairs! A Designer's Finished Basement (Year 2017) with Functional & Full-Sized Kitchen, Breakfast Island, Granite Countertops & Upgraded soft close Cabinetry, Open Recreational Room, Gym Area, Living Room, 5th Bedroom/Guest Suite With 3-Piece Ensuite Bathroom W Granite Vanity Top & Spa Shower, Warm Insulated Basement Floor & Lots of Pot Lights Thru. 2nd set of Stairs to Basement, Patterned Concrete Patio On Front Walkway & Backyard. Your Children Can Choose to Study in 2 Top-Ranked High Schools, St. Augustine Catholic School & Pierre Trudeau Secondary Schools (St. Augustine CS was ranked Top 6 Out of 746 High Schools In Ontario and Pierre Trudeau SS was ranked Top 12 out of 749 High Schools), Walking distance To Parks & Trails, 3 Schools, Restaurants, Cafes, T& T Supermarket, Cachet Shopping Centre & Kings Square Shopping Centres, Minutes Drive To Hwy 404 & 407, Go Station, Costco, Home Depot, Canadian Tire, Shoppers, Tim Hortons, 5 Major Banks, Downtown Markham, Markville Mall, First Markham Place, Hillcrest Mall, & Main Street Unionville & All Other Amenities! (id:53661)
69 Walker Boulevard
New Tecumseth, Ontario
+++Welcome Home+++ To This 3 Bedroom Brick Home With Designer Stone Accents, Located In A Family Friendly Upscale Neighborhood, Original Owners, Double Door Entrance Welcomes You Into This Home Offering 9 Foot Ceilings On Main Floor With 8 Foot High Doors, Eat In Kitchen With Oversized Patio Doors Overlooking The Fully Enclosed Backyard, Granite Counters, Stainless Steel Appliances, Open Concept Living Dining Area, Main Floor Laundry, Inside Entrance From The Garage, On The Second Floor You Will Find A Large Primary Bedroom With Walk In Closet, 5 PC Ensuite With Soaker Tub, Double Sinks, Walk In Shower, The 2nd And 3rd Bedroom Are Generously Sized With One Of Them Offering A Semi Ensuite To The 4 PC Bath, There Is Also An Office Upstairs Or It Can Be Used As A Nursery, The Basement Is Finished With A Large Rec Room, Play Room, 3 PC Bath And Storage Space, This Home Is Move In Ready, Built In 2018, Offers Anytime. (id:53661)
6 John Dallimore Drive
Georgina, Ontario
Welcome To Georgina's Newest & Most Sought-After Estate Communities. Located On A Premium Lot Backing On The Ravine. This Exceptional Home Offers Privacy, Space & Luxury. With Over 3,000 SqFt Above Grade Living Space, Its Thoughtfully Designed To Meet The Needs Of Growing Families & Those Who Love To Entertain. At The Heart Of The Home Is A Fully Customized, Chef-Inspired Kitchen, Tailored For Culinary Enthusiasts & Gracious Hosts Alike. With Over $50,000 In Upgrades, This One-Of-One Kitchen Features A Professional-Grade Chefs Fridge, Gas Range, Built-In Microwave/Convection Oven, Breakfast Bar & An Oversized Quartz Island. Making It As Functional As It Is Stunning. The Main Living Area Is Filled With Natural Light With The Large Windows & Features 9-Foot Ceilings, 8-Foot Arched Entryways & Cozy Fireplace, Creating Warm & Welcoming Atmosphere With A 4 Piece Ensuite On The Main Level. Upstairs Is 4 Spacious Bedrooms & 3 Ensuites, Offering Comfort & Privacy For The Entire Family. Highlights Include, Generous Primary Suite With A Walk-In Closet, 5-Piece Ensuite, Including, Soaker Tub, Glass Shower & Double Vanity. The 2nd Bedroom With Its Own Private Ensuite & Walk-In Closet. The 3rd & 4th Bedrooms Sharing A Convenient Jack & Jill 4 Piece Ensuite, Each With Walk-In Closets. Access To The Laundry Room Situated On The Upper Level. Conveniently Located Just Minutes From Highway 404, Lake Simcoe, Parks, Schools, Recreation Centres & All Essential Amenities. This Home Offers The Perfect Balance Of Peaceful Suburban Living With Easy Access To Everything To Enjoy. Whether You're Starting A New Chapter Or Expanding Your Family, This Home Offers A Rare Opportunity For Both Comfort & Tranquility In One Of Georgina's Finest Communities. Welcome Home! (id:53661)
8 Peer Street
Markham, Ontario
Welcome to a truly rare opportunity in the heart of Cornell Markham - an original-owner luxury home designed for multigenerational living, and one of the few with a coveted 3-car garage & coach house. Set directly across from the tranquil Brian Chatland Park, this beautifully maintained 4-bedroom, 3-bathroom home offers an exceptional layout with space, privacy, and flexibility for extended families. Thoughtfully upgraded with an executive chefs kitchen, elegant crown moulding, pot lights, rich hardwood flooring, and California shutters throughout, every detail has been lovingly cared for since day one. Start your mornings with coffee on the second-floor balcony overlooking the park, and end your day enjoying the peace of a quiet, family-friendly street. A standout feature is the potential 2-bedroom coach house (732 Square Feet), ideal for aging parents, adult children, or as a separate rental suite currently rented at $2,000/month. Homes with this level of versatility and garage space are rarely available in Cornell. Perfectly located just minutes by bike from top-rated schools (Rouge Park PS 8.2, Bill Hogarth SS 8.4, St. Joseph Catholic PS 8.0) and close to Cornell Community Centre, Markham Stouffville Hospital, parks, shopping, GO/Viva transit, and more - this is luxury living with room to grow. (id:53661)
19341 Bathurst Street
East Gwillimbury, Ontario
Perfect 4 Bedroom & 2 Bathroom Detached *2 Flat Acres W/ 200 FT Frontage* Surrounded By Beautiful Greenspace* Premium 87,187 Sqft Rectangular Land Space* 200ft X 438 Lot Size* Minutes To The GO, HWYs, Upper Canada Mall, Costco* Schools* Parks* Restraunts* Golf Courses* Community Parks* Home Setback W/ Long Driveway & Ample Parking* Large Family Rm W/ Hardwood Flrs *Crown Moulding* Smoothed Ceilings* Expansive Window Overlooking Front Yard* Spacious Kitchen W/ White Cabinets W/ Stainless Steel Fridge & Range* Sink By Window Overlooking Backyard* Skylight* Breakfast Walk Out To Large Multi-Level Sundeck W/ Glass Railing* Primary Bedroom W/ 9ft Ceilings* Large Windows & Closet Space* 2 Full Bathrooms* All Spacious Bedrooms W/ Closet Space & Windows* Laundry Room On Main W/ Ample Storage & Deep Sink For Hand Washing* Huge Multi-Use Rec Area W/ Modern Gray Brick Fireplace Wall* Pot Lights* Large Windows* Walkout Access To Backayard* Custom Decking By Above Grade Pool In Backyard* Chicken Coop W/ Hydro* 2 Outdoor Sheds**Extras** Ganby 2-in-1 Oil Tank Changes Approximately 2 Yrs Ago* Upgraded Chimney Vents* Freshly Painted* Roof Shingles Changed Approximately 4 Yrs Ago* Don't Miss The Opportunity To Own 2 Acres In A Premium Location* Move-In Ready! Must See* (id:53661)
47 Kennedy Boulevard
New Tecumseth, Ontario
Stylish & Functional! This impeccable family home is nestled in the vibrant and in-demand Treetops neighbourhood. The unique and spacious layout is rarely offered and sure to impress! In addition to the large living room, this property showcases a versatile family room space with vaulted ceilings, fireplace and walkout to a sizeable balcony. This bonus space makes for an excellent office, workout area, play room or additional lounge space for those cozy movie nights on the couch. The modern kitchen will excite even the fussiest chef with upgraded cabinetry, gas stove and quartz countertops. The adjoining formal dining room means there's plenty of space to gather with those you love most or take the party outside to the impressive back yard! Beautifully landscaped with interlock patio and gazebo, enjoy summer BBQ's in the sun or unwind under the stars in the Jacuzzi (2020). Upstairs you will find 3 bedrooms with a generously sized primary retreat with private 5-piece ensuite as well as his & hers closets. Ideally situated close to great schools, parks, trails and Nottawasaga Golf Club, this home has been designed and maintained with the utmost care, leaving no detail overlooked. A perfect mix of fun, functionality and modern comfort- don't miss your opportunity to join the Treetops Community! (id:53661)


