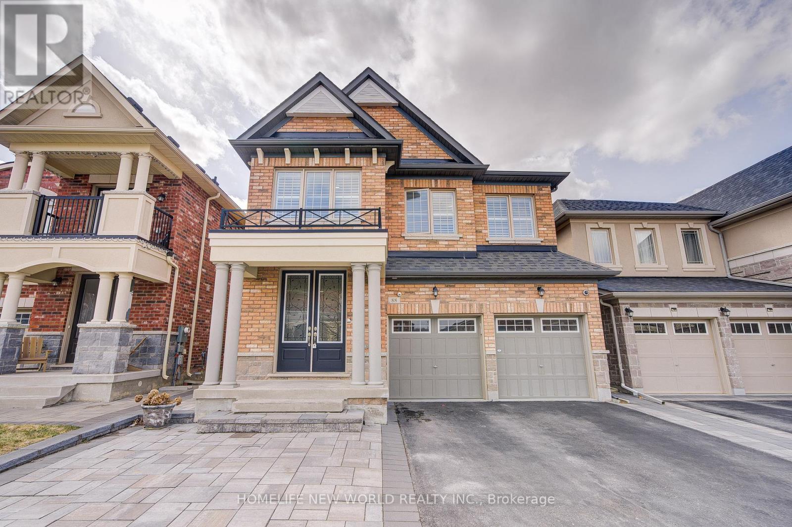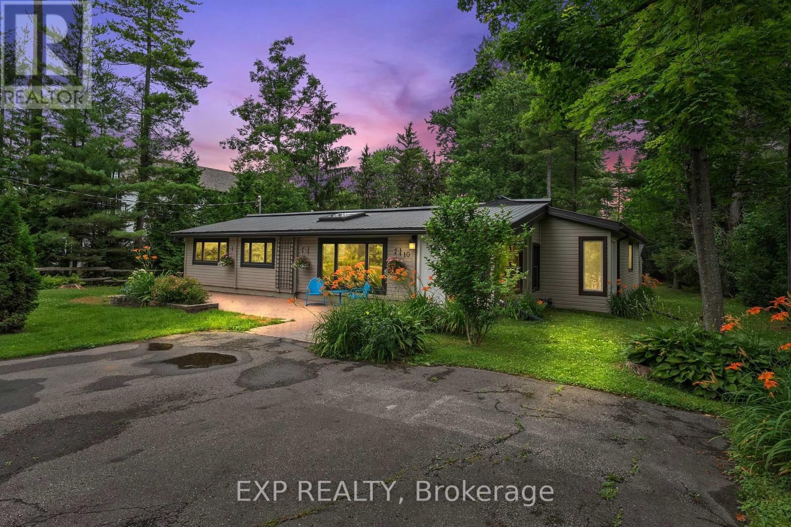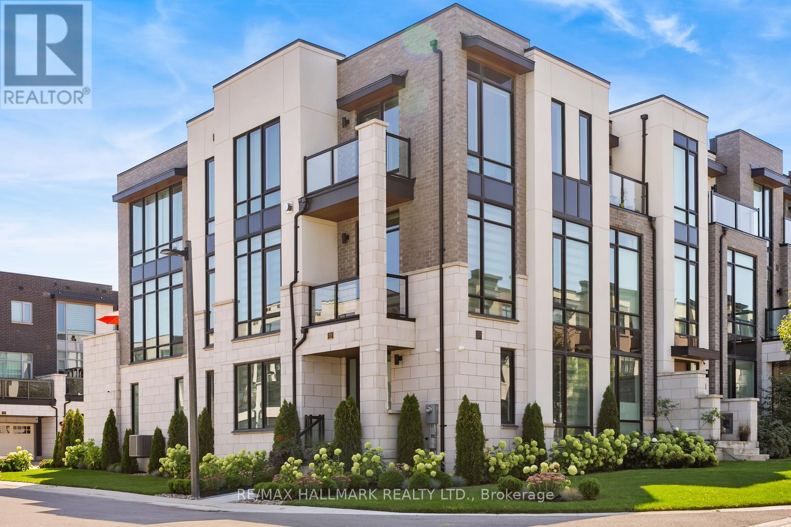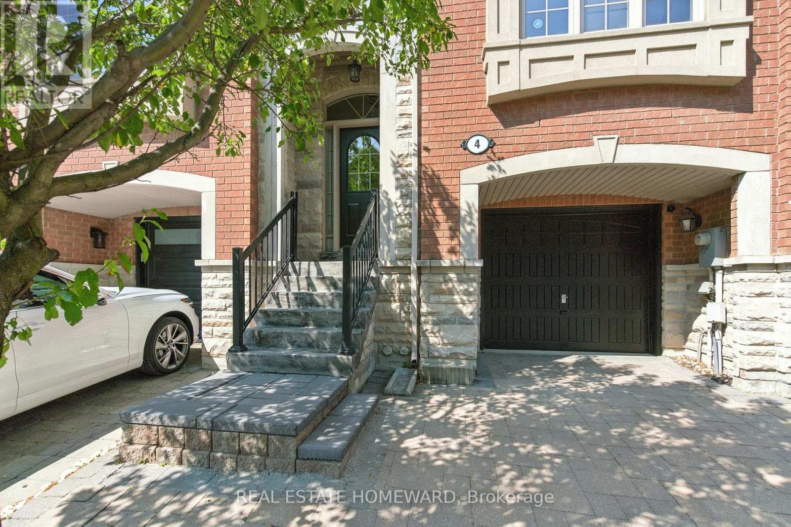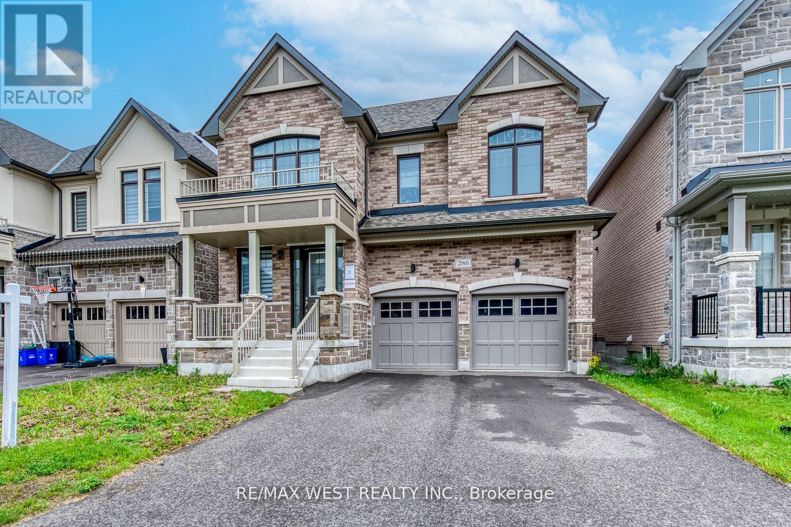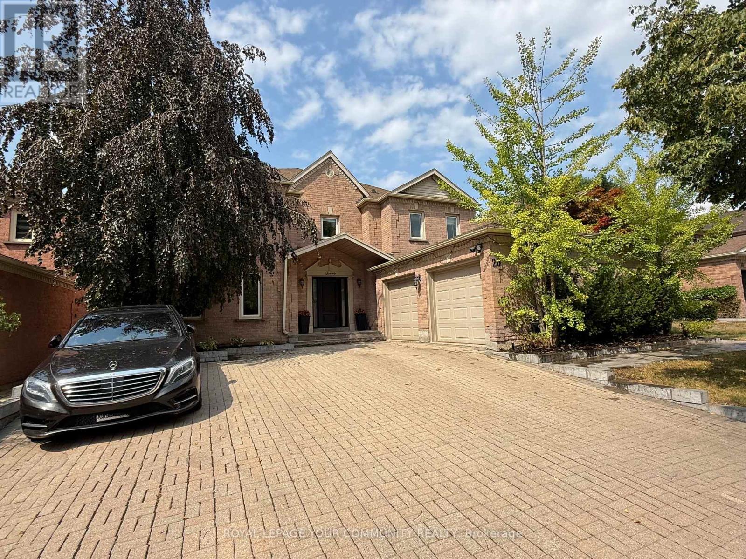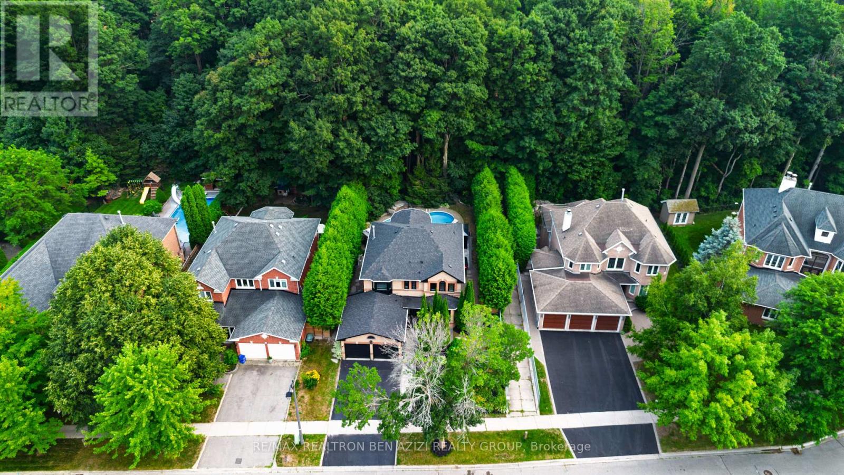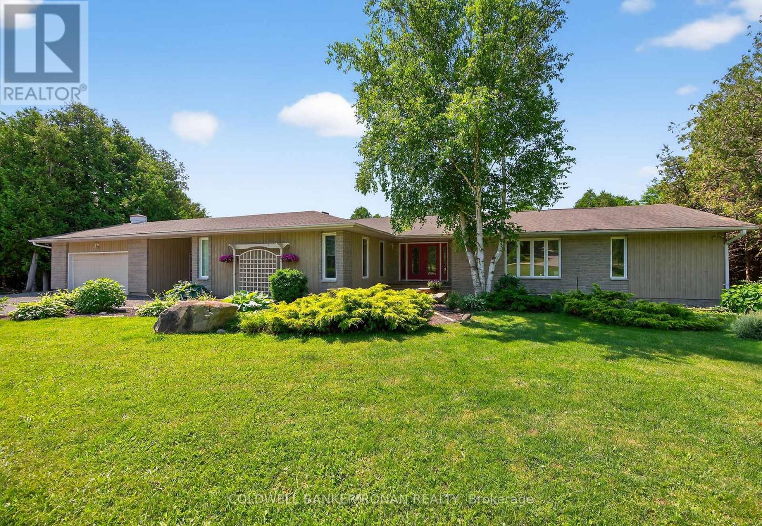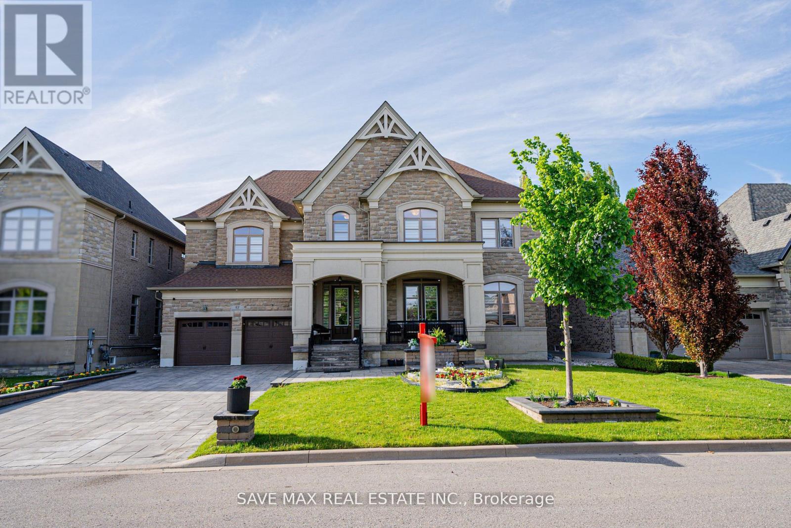88 Roth Street
Aurora, Ontario
Lucky#88!! Gorgeous 4 Ensuite Bedrooms 2 Car Garage Detached Home On A Premium Lot. Backing Onto Open Space(Zoning For Park Or School Only). Most Desirable Location In Aurora Community. 2961 Sqft Plus Finished Basement W/Large Rec Room, Above Grade Windows, Pot Lights. Bright & Spacious 4 Bedroom + Media Room On 2nd Level, 9' Smooth Ceiling On Main. Modern Kitchen With Stainless Steel Appliances, Granite Countertop, Backsplash, Breakfast Bar. From Breakfast Area W/O To Large Newer Deck At Fenced Backyard. Upgraded High Quality Hardwood Flr Throughout 1st&2nd Level, Circular Stair W/Wrought Iron Pickets, Primary Bdrm Has 9' Coffered Ceiling, 5Pc Ensuite & Walk-In Closet. 3 Other Bedrooms Have Own 4Pc Ensuite Bathroom & W/I Closets. Freshly Painted! Direct Access To Garage. Newer Interlocking At Front Walkway. Close To Park, Good School, Walking Trails, Supermarket, Hwy404... (id:53661)
10 Maplewood Lane
Georgina, Ontario
Lakeside Living, Nature And Location - The Ultimate Lifestyle Without the Drive! Cottage Charm Meets Contemporary Style In This Pan-Abode Home, Situated On A Peaceful 100ft X 161ft Lot Along A Picturesque, Forested Laneway. Just Steps To The Briars Golf Pathway & Incredible Residents Sandy Beach - Fantastic Amenities To Enjoy, Without The Maintenanceor Waterfront Taxes!The Home Is Bursting With Timeless Character & Is Complemented With Big Ticket Updates Throughout, Including A Bright, Newer Kitchen With Quartz Countertops, Stainless Steel Appliances, Breakfast Bar & Lake Views. The Warm & Welcoming Dining Room With Space For 12+ People Is Designed For Making Memories With Friends & Family, & The Sun-Filled Living Room Features A Large Floor To Ceiling Window, Vaulted Ceiling With Skylight, Gas Fireplace Hook-Up & Nature As Your Backdrop. Relaxation Sets In As You Step Into The Primary Retreat, Featuring Double Walk-In Closets & Spa Ensuite With Double Vanity ('20). Plenty Of Room For Guests With A Junior Primary On The Other Side Of The House, Additional Bedroom, Office (Utility) Room, A Second Full Renovated Bath & Den With Walk-Out To Deck That Could Serve Many Purposes, Whether A Yoga Space, Study, Or Office. Enjoy Updated Laundry Room With Sink & Cabinetry, Plus A Spacious 4-Season Foyer! Outside, The Spectacular Yard & Greenspace Is Waiting For You, With A Large Multi-Tiered Deck With Gas Bbq Hook Up, 12ft x 12ft Insulated Shed With Hydro, Plenty Of Space For Growing Your Own Produce, Fire Pits & More. Keep Your Pups Safe With Existing Invisible Fence! Just Steps To Scenic, Pedestrian-Friendly Hedge Road For Walking, Cycling & More, Only 22 Min To Hwy 404 & 1 Hour To Toronto. (id:53661)
15 Carrville Woods Circle
Vaughan, Ontario
Stunning freehold executive end-unit townhome by Fernbrook Homes sits gracefully on a coveted corner lot in Patterson, where expansive floor-to-ceiling windows fill every level with natural light. Offering nearly 3,000 square feet of luxurious living space, this home is thoughtfully designed with a private elevator connecting all three floors and has been enhanced with over$150,000 in premium upgrades. The ground level features a versatile bedroom, perfect as a nanny or in-law suite or as a private home office. The main living area impresses with soaring10-foot ceilings, while the upper floor feature 9-foot ceilings throughout, creating an airy and elegant atmosphere. A beautifully upgraded chefs kitchen with extended glass cabinetry, quartz countertops, a stylish backsplash, undermount lighting, and premium stainless steel appliances opens seamlessly to the bright and spacious great room with its wall of windows and walk-out to a large private terrace. The upper level hosts additional bedrooms along with a magnificent primary retreat offering a grand walk-in closet and a spa-like five-piece ensuite. Completed with solid 8-foot interior doors, 7-inch baseboards, and a double-car garage, this residence combines sophistication, comfort, and exceptional functionality, all just minutes from Highway 407, Rutherford GO Station, top schools, parks, and Rutherford Marketplace *Function & Feel Of Detached Home* (id:53661)
4 Isaac Devins Avenue
Vaughan, Ontario
Rare opportunity to own this unique 3-bedroom executive townhouse offering over 2,500 square feet of beautifully finished living space. Freshly painted and move-in ready, this home features four newly refreshed rooms, including a spacious primary bedroom with an ensuite and walk-in closet. The upgraded gym area offers flexibility, it can be converted into a fourth bedroom with a private closet and bathroom or reimagined as a playroom or recreation room to suit your lifestyle. Whether you're single, coupled, or a growing family, this home is designed to entertain. Host friends and loved ones in your backyard oasis, featuring a natural gas BBQ hookup and a relaxing hot tub. Unwind in your very own in-home steam room (see pics) and enjoy spa-like comfort without ever leaving the house. Located close to all amenities and everything Woodbridge has to offer. This property combines luxury, flexibility, and location in one rare package. (id:53661)
286 Danny Wheeler Boulevard
Georgina, Ontario
Imagine living in a home that offers everything you wanted in your dream home. The search stops here, This 4+1 bed 4 Bath is nothing short of immaculate. The property features tons of upgrades you will not find in a Detached home of this size. Its Large Family Room And Living Room includes a electronic fireplace which circulates warm air through out main floor level, Large Kitchen W/Stainless Steel Appl, Breakfast Area that brings in natural bright lighting, Large Primary bedroom W/ a 5pc Ensuite that feature his/her sink and glass shower, Rear to find Secondary Bedroom w/4Pc Ensuite, Upper Level Great Room that offers privacy for other individuals living in the property when entertaining, Hardwood Flooring throughout main level, Laundry on the upper level. Minutes Away From HWY 400, Keswick Beach, Amenities, Community Centre And Schools. Perfect for any Buyer ! (id:53661)
20 White Lodge Crescent
Richmond Hill, Ontario
Spectacular, fully renovated dream home in prestigious Mill Pond! Originally a 5-bedroom model, thoughtfully converted to 4 spacious bedrooms (easily reversible). Featuring high-end finishes throughout: custom millwork, waffled ceilings, wainscoting, pot lights, wrought iron railings, built-in cabinetry, and custom closet organizers. Designer kitchen with upgraded cabinets, elegant brass handles, quartz peninsula with integrated natural wood table, brand new high-end appliances (cooktop, fridge, dishwasher), touch-activated faucet, and built-in water filtration system. Cozy family room with new gas fireplace. Renovated laundry with new washer & dryer. Spa-like 5-piece ensuite with oversized double shower and freestanding tub.Enjoy a beautifully landscaped backyard with an in-ground swimming pool and garden shed-perfect for outdoor living and entertaining. Parking for the whole family with a 2-car garage and 6-car driveway.Located in one of Richmond Hills most sought-after neighbourhoods, known for its top-ranking schools and strong sense of community-a magnet for families looking to give their kids the best start. This is truly turnkey luxury living in a location everyone wants to call home. (id:53661)
40 Via Amici
New Tecumseth, Ontario
A Rare Gem in the Heart of Briar Hill! Welcome to your forever home in the prestigious and highly sought-after Briar Hill community where luxury living meets serene surroundings. This stunning 2+1 bedroom bungaloft is nestled on a premium, private lot backing directly onto the golf course offering breathtaking views and ultimate privacy. Step inside and feel the warmth and care poured into every corner of this beautifully updated home. From the moment you enter, you will be captivated by soaring ceilings, elegant finishes, and a bright, open-concept layout that is perfect for entertaining or simply enjoying quiet moments. The luxurious main floor primary suite features a large walk-in closet and a newly renovated ensuite bath, complete with oversized windows that frame picturesque golf course views. The renovated kitchen is outfitted with state-of-the-art appliances, stylish cabinetry, and a cozy breakfast area. The inviting great room opens to a spacious deck, ideal for morning coffee or sunset dinners overlooking the lush greenery. A versatile loft space comes complete with a full closet and 4-piece bathroom - perfect for guests or extended family! Not to be forgotten is the beautifully finished walk-out basement with an additional bedroom, 3-piece bath, expansive recreation area, bonus room, and cold room! Walk directly out to your private patio and immerse yourself in the peaceful natural surroundings. Living in Briar Hill means enjoying a carefree, low-maintenance lifestyle with lawn and ground maintenance handled for you plus, residents have access to a private community centre offering a range of amenities and a vibrant social calendar. This home truly has it all - location, luxury, and lifestyle. Don't miss your chance to own this exceptional property in one of the area's most desirable communities! Your next chapter begins here! (id:53661)
78 Charing Crescent
Aurora, Ontario
Welcome to your dream home nestled in a highly sought-after Aurora neighborhood, backing onto the for ever Ravine. Professionally renovated with over $350K in high-end upgrades, This exceptional property sits on a generous, private lot surrounded by mature trees, offering unparalleled privacy and a peaceful retreat from the city bustle. Step inside to discover a beautifully upgraded main floor with luxurious porcelain slab flooring throughout, complemented by brand new doors and windows that flood the space with natural light while enhancing energy efficiency. The entire home has been meticulously maintained, featuring a new roof and gutters for worry-free living, With 4 spacious bedrooms upstairs plus 2 additional bedrooms in the fully finished basement, this home is perfectly designed for multi-generational living, a nanny suite or in-law. The basement also boasts a full gym with over proximately $12,000 in top-tier equipment included ideal for fitness enthusiasts. Enjoy the convenience of two full kitchens and two laundry sets, perfect for families or extended households. The master suite is a true sanctuary featuring a five-piece ensuite with a luxurious Jacuzzi tub that creates the perfect ambiance for relaxation. Outside, the large backyard is a private oasis featuring a brand new inground saltwater pool with a new pool heater and new salt system, a beautiful gazebo perfect for entertaining or quiet evenings, and professionally designed landscaping in both the front and back yards . Enjoy privacy, luxury, and incredible versatility in one of Auroras premier locations. Don't miss this rare opportunity to own a home that truly has it all. Professionally maintained and upgraded by owner : Complete reno 2020/ Basement kitchen 2025/ Doors and windows 2023/ Garage door 2025/ Roof & soffit-gutter 2022/ Home gym 2024/ Interlocking backyard & front 2022/ Fence gate 2024/ Full house painting 2025. (id:53661)
14 Prince Drive
Bradford West Gwillimbury, Ontario
Beautifully Renovated 4+1 Bedroom, 4 Bath Home With Professionally Finished Basement Offering Space, Style, And Flexibility For Your Family. Fully Updated (Main Floor) In 2022, This Home Blends Fresh Contemporary Finishes With Practical Family Living.The Bright, Open-Concept Kitchen Is A Showstopper, Featuring Quartz Countertops, Stainless Steel Appliances, And Plenty Of Storage. The Adjoining Dining And Living Areas Make Entertaining A Breeze, With An Additional Family Rooms With Gas Fireplace. Upstairs, You'll Find 4 Generously Sized Bedrooms, Ideal For Young Families With Plenty Of Space For Bedrooms, A Playroom, Or Even A Home Office. The Primary Suite Features A 5 Pc Ensuite And Walk-In Closet. The Finished Basement Offers Even More Flexibility With Its Own Kitchen, Bedroom, Office And Full Bathroom, It's Perfect For Extended Family, A Nanny Suite, Or A Teens Private Space. Outside, The Backyard Provides Room For Kids To Run And Play, Summer Bbqs Under The Gazebo, And Family Gardening Projects. Located In A Friendly Neighbourhood Close To Schools, Parks, Shops, And Transit, This Is A Home Where You Can Put Down Roots And Watch Your Family Grow. (id:53661)
10 Harper Hill Road
Markham, Ontario
Upgraded Bungaloft in Angus Glen East Village. Private Serene Premium Lot backing West to Angus Glen Golf Course. This beautiful home features a Spacious Open Concept Design. 9 Ft Ceilings on Main Floor and a Breathtaking 2-Storey Great Room With Cathedral Ceilings, Gas Fireplace and Hardwood Flooring. Large formal Living Room and Dining Room with Butlers Pantry connects to Family Sized Eat-In Kitchen. The Custom High End Rear Deck was replaced in 2021 with low maintenance Resin Decking, Glass Surround and Privacy Screen - perfect for Entertaining! Complete Interior of the Home was Professionally Painted (July 2025) Upper Level Loft has potential for 3rd bedroom (see attached for possible floorplan) A rare opportunity to own a home in one of Markham s most sought after neighborhoods. Furnace and Air Conditioner (2023) Exterior Painting (2024) Dishwasher & Cooktop (July 2025) All Washrooms have new Vanities & Toilets (July 2025) Oven (2020) Fridge (2019) Washer (2016) & Dryer (2023) Roof (2014) Hand-scraped Hardwood on 2 Floors (2013) Insulated Garage Doors (2015) Lower Level has Large Windows and Rough-in for Bathroom. Walk to top ranked Pierre Elliot Trudeau Secondary School, Angus Glen Montessori, Angus Glen Recreation Centre, Library, Bank, Parks, Sports Facilities, Restaurants and Public Transit. (id:53661)
10 Margaret Avenue
Adjala-Tosorontio, Ontario
Welcome to this extraordinary custom bungalow, offering over 4,000 sq. ft. of beautifully finished living space designed for ultimate comfort, spaciousness and versatility. Nestled on a serene 1.49-acre lot in the highly sought-after Adjala-Tosorontio area, this property is perfect for multi-generational living or accommodating extended families. The main level features four generously sized bedrooms, a bright and open-concept living area and seamless indoor-outdoor flow. The walk-out basement is a complete living space on its own, with two additional bedrooms, a full kitchen, and a private entrance ideal for in-laws, guests, or potential income opportunities. Step outside and immerse yourself in the tranquility of nature with a lush, treed backdrop and a private above-ground pool, perfect for summer entertaining. This rare gem combines rural serenity with modern convenience a must-see for those seeking space, privacy, and versatility. (id:53661)
95 Sarracini Crescent
Vaughan, Ontario
Must See Wow! Dont miss out this Beauty Over 7000+ sqft of living space! Built in 2012, this home offers rare luxury in Woodbridge. With 10-foot ceilings on the main floor and soaring open-to-above spaces in the hallway and family room, it exudes grandeur. The second floor features 9-foot ceilings, and the basement offers an additional 9-foot height. The front is beautifully landscaped with stone interlock for added curb appeal. Upon entry, the front living area beckons with double door access to the front porch, creating an inviting and elegant ambiance. A private office with a cozy fireplace provides a perfect workspace or retreat. Inside, discover a gourmet kitchen with Wolf appliances, ensuite bathrooms in every bedroom, and a lavish primary suite. The fully finished basement boasts 2 bedrooms, 2 renovated bathrooms, a kitchenette/Wet Bar, Steam Sauna , family room, gym, and a generous home office or potential 3rd bedroom. The expansive yard is primed for a pool. Perfect layout and forever home on highly desired street. Minutes drive to Boyd Park and Golf Clubs. (id:53661)

