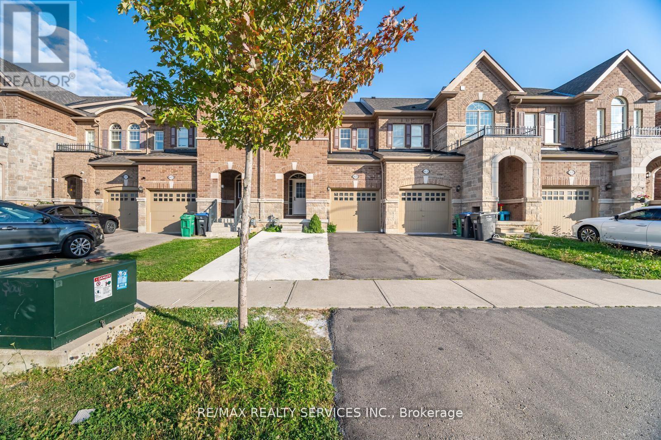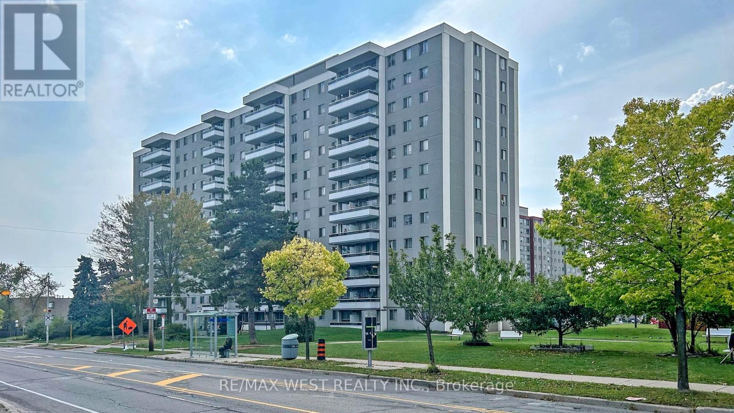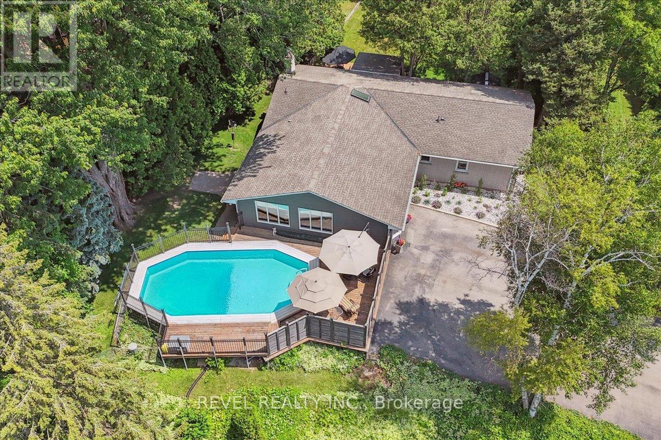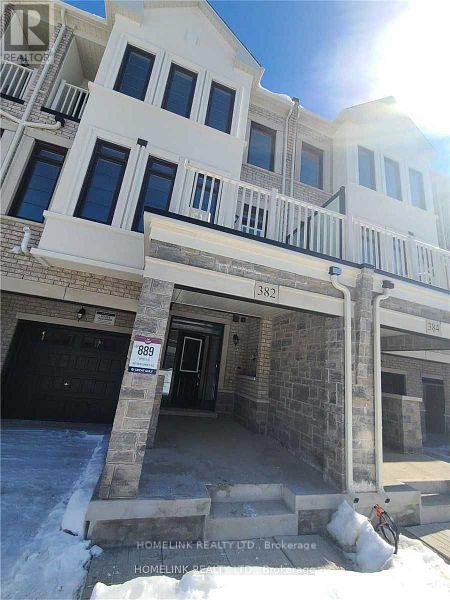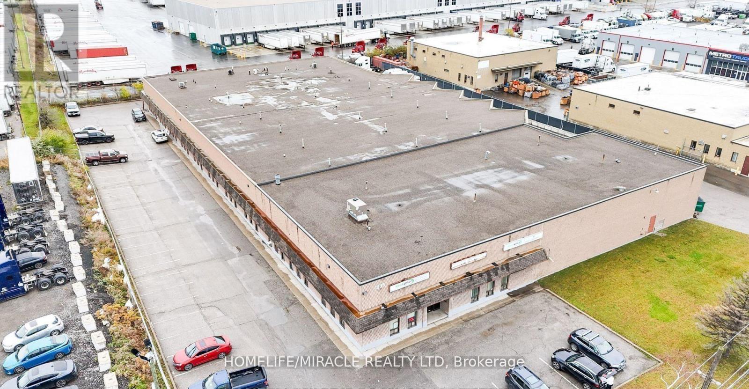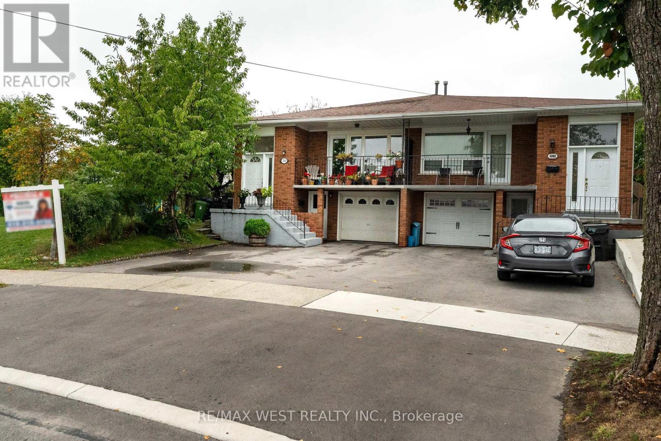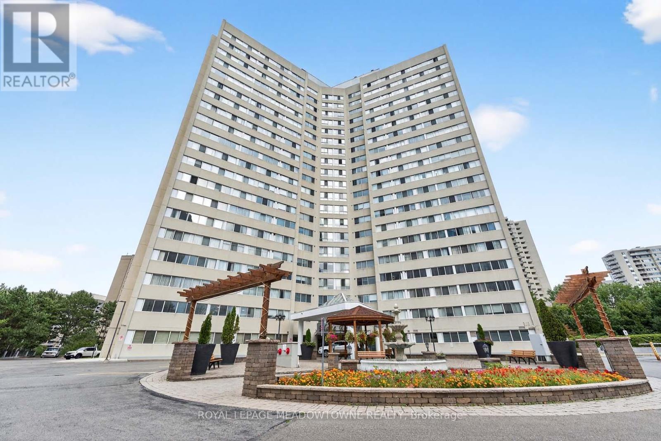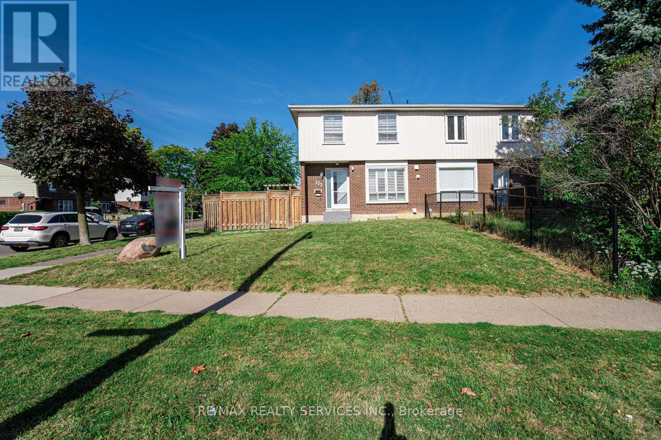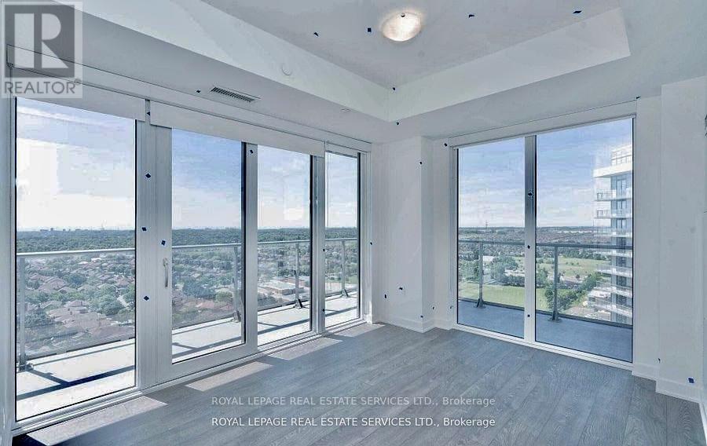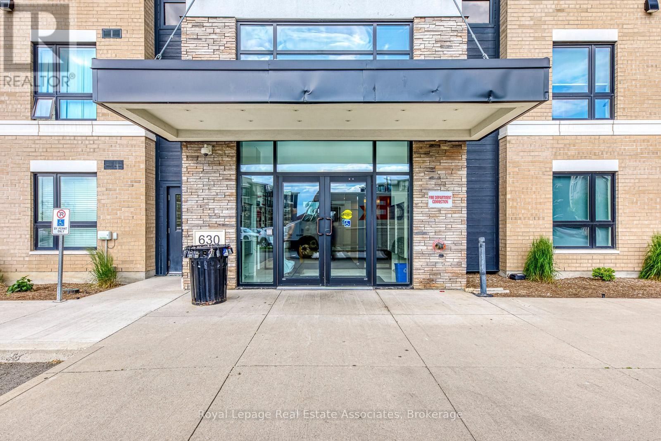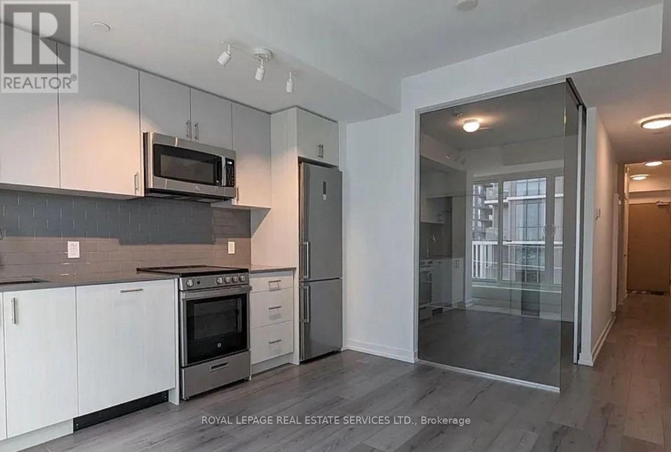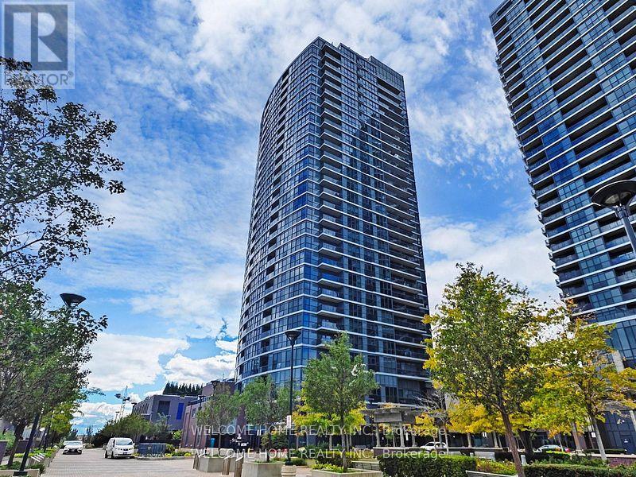65 Fann Drive
Brampton, Ontario
LOOK NO FURTHER!! DON'T MISS THIS GEM IN THE NEIGHBOURHOOD!! Absolutely Stunning Executive Townhome! This fully upgraded 3+1 bedroom, 4 bathroom home features hardwood floors throughout, a bright open-concept layout, and a spacious master retreat. Enjoy a brand-new finished basement complete with a full kitchen, bedroom, living area, and bathroom, prefect for extended family. A true move-in ready gem that won't last! Close to all major amenities. (id:53661)
210 - 940 Caledonia Road
Toronto, Ontario
Welcome to the Neat & Clean 2 Bedroom condo on a second floor. located in a Prime North York Location. Bright, Sunny and carpet free, with. Laminate floors throughout. Lots of closets and ample ensuite storage in the unit. Low Property Taxes and affordable Maintenance fee that covers all utilities - water, hydro, heat and all common elements. Includes One parking and Lots of Visitor Parking available! Being on the Second floor offers the convenience of easy access to go up and down even during peak hours. Very convenient location. TTC bus at door step, minutes away from Yorkdale Mall, Major Highways, and Allen Rd offering many transit options, Close to Grocery store, Daycare and Schools, Park, Shops, Restaurants, Hospitals, High-density area with strong growth potential! Excellent for the first time home buyer or downsizers. Ready to move in. Flexible in closing. 2 Portable Air conditioner are included. (id:53661)
15 Ireson Road
Burlington, Ontario
Country in the city! This custom ranch style bungalow sits on a beautiful .54 acre lot surrounded by nature & soaring trees. With only a few homes on this street, you can feel the exclusive lifestyle & privacy that is rarely offered in the city. Great curb appeal with manicured gardens, mature trees, wrought iron fencing & large driveway that fits 9 cars! Spacious layout offers 1,967 sq ft on the main floor with 3 bedrooms, 2 bathrooms, office, den & 1,013 sq ft in the lower level with extra bedroom. Foyer greets you with gleaming hardwood flooring, large open concept living, dining & family area where you have panoramic views of nature from every angle. The pool is off to the side and provides that resort style living with a calm and relaxing feel. Dining room is as if you are with nature itself and surrounded by lots of greenery. Updated kitchen offers a bright and elegant feel with large windows overlooking nature & custom cabinetry, quartz countertops, décor backsplash, smooth ceilings & breakfast bar. Ideal for entertaining with additional space to host, whether its summer time and open to the backyard or during the winter months by the updated cozy gas fireplace. Before heading outside, lets step into the spacious primary bedroom which offers a 5 pc ensuite with double sinks & walk in closet. Additionally, there are 2 bedooms, office & updated bathroom with glass shower. Finished basement offers a great amount of space as it includes a large rec room, bedroom, exercise/storage room, bonus room, laundry & large 22 x 12 storage area. The backyard oasis offers multiple areas to enjoy nature and entertaining! Whether you are on the West side on the pool wing sitting on the deck under shade from the trees or on the East side deck with a covered area BBQing, this is it! This deck is surrounded by lush views of the gardens, trees & nature. Bonus Well is great for gardening & filling the pool! Minutes to Downtown Waterdown, amenities and the Aldershot Go. (id:53661)
382 Twinflower Place
Milton, Ontario
Beautiful 3 Bedroom/ 3 Washrooms- Townhouse With 1545 Sqft Area In High Demand Area In Milton. Modern Kitchen With Brand-New Stainless Steel Appliances, Island W/Quartz Countertop, Open Concept, 9 Foot Ceiling, Lots Of Lights. Access From Garage To Home. Walk Out To Spacious Balcony From Great Room. Private Balcony In Primary Bedroom With Lots Of Storage. Very Bright Unit. Attached Covered Parking. Tons Of Storage Space Throughout. Extras:Stainless Steel Fridge, Stove, Dishwasher, Washer & Dryer; All Elfs. Central Location, Close To All Amenities, Schools And Beautiful Escarpment. (id:53661)
1235 Shawson Drive
Mississauga, Ontario
INDOOR CAR DEALERSHIP possible || CAR STORAGE || E3 Zoned building with (17,500sqft) Five units from the middle are available together for lease for warehouse use . Walls are open from inside. Four Docks and One drive in Door. Industrial building with E3 zoning, outside storage permitted, dixie/ 401 corridor. Close to Labour Hub. Bus stop nearby. Minutes to hwy401,410, 403 and airport. (id:53661)
330 Pellatt Avenue
Toronto, Ontario
Spacious 4 bedroom backsplit with bright family room, offering plenty of space for a growing family. The lower level has been thoughtfully converted toa 1 Bedroom in law suite with its own side entrance, perfect for extended family or guests, and can easily be converted back if desired. The basement features a front entrance, large kitchen/dining room a 3 piece bathroom and 3 bedrooms**the main floor and upper has ensuite laundry**In law unit and basement share a laundry** (id:53661)
102 - 3695 Kaneff Crescent
Mississauga, Ontario
Beautifully updated, full of natural sunlight. This large unit offers over 1,200 sq. ft. of great living space, with bedrooms and living areas nicely separated for comfort and privacy. It feels tucked away and peaceful, with greenery right outside your window. Best part: you can skip the elevator and just walk right in. With only 2 other units on this side of the floor, its quiet and private. Inside, everything has been updated and well cared for. Youll love the vinyl plank flooring throughout, custom blinds, custom California closets, the convenience of in-suite laundry, and the large storage/pantry. Bonus are the 2 side-by-side parking spots, a rare find! On top of that, this building offers some of the lowest condo fees in the area. The sellers are even open to renting it back for a couple of years, which works perfectly for buyers who want flexibility or investors looking for a solid option. If you prefer, the den can easily be converted back to the original floor plan. In addition, you have a large storage locker, indoor swimming pool, tennis court, basketball court, pool tables, gym, sauna, and a BBQ area to enjoy the great outdoors with your family. All of this in a prime location in the heart of Mississauga: close to schools, Sheridan College, hospital, public transportation, parks, Square One Shopping Centre, Central Library, and major highways with the LRT soon coming to Hurontario. Move-in ready, just unpack and enjoy! (id:53661)
172 Hansen Road
Brampton, Ontario
Welcome to this beautifully renovated corner lot semi-detached home, perfectly situated less than a minute from all major amenities including Food Basics, Gym, Tim Hortons, Dollar Store, and much more. This is the one of those property in the neighborhood which offers a generous front yard, side yard, and backyard - a rare find! Top-to-Bottom Renovated | $60,000 Recently Spent. The main floor boasts a brand-new modern kitchen with quartz countertops, porcelain tiles, stylish backsplash, smooth ceilings, and elegant pot lights. The spacious living and dining area features brand-new laminate flooring and pot lights throughout, creating a bright and inviting space. The upper level offers four well-sized bedrooms and two full bathrooms, perfect for a growing family. Finished Basement with Separate Entrance includes a 1-bedroom suite with a full kitchen and washroom ideal for in-laws, extended family, guests, or excellent rental potential. Driveway accommodates 3 cars, and possibly even 4! This is a dream opportunity for first-time buyers or savvy investors looking for a fully updated property in a prime downtown location. (id:53661)
1704 - 4675 Metcalfe Avenue
Mississauga, Ontario
Sunny East/South/West Panoramic View Corner Unit with Large Wrapped Balcony! This Luxury Corner Unit At 945 Sqft. 2+Den, 2 Full Bath. It located in the vibrant heart of Central Erin Mills!! Functional & Efficient Space Layout with Split Bedrooms and Washrooms for Added Privacy. Floor-To-Ceiling Windows And 9 Smooth Ceilings Throughout, Filling the Space with An Abundance of Natural Light, Open Concept Living/Dining Rooms Provide A Seamless Flow and Walk Out to A Large Balcony with Panromantic Views, Perfect for Relaxing. The Modern Kitchen Is A Highlight, Featuring Ample Cabinetry, Designed to Elevate Your Living Experience. Primary Room Has Walk-In Closet, 3Pc Ensuite and Walk Out to Balcony with South/East View. While The 2nd Bedroom Is Also Generously Sized. The Versatile Large Den. The Unit Is Finished With 7 1/2" Wide Plank Laminate Flooring & Porcelain Bathroom Floor Tiles and Some Wall Tiles. Residents Will Enjoy an Impressive Building Amenity, Including: Concierge, Guest Suite, Games Room, Party Room, Rooftop Outdoor Pool, Terrace, Lounge, Bbq's, Fitness Club, Gym, Yoga Studio, Pet Wash + More! This Location Truly Is A Walker's Paradise, Just Steps from Erin Mills Town Centre, Offering Endless Shops and Dining Options. The Community Is Rich in Arts and Culture, With A Diverse Range of Theatres, Galleries, Music Venues, Festivals, Events, And Local Farmers Markets. Walking Distance to Top-Ranked John Fraser School District and St. Aloysius Gonzaga High School, A Community Center, Credit Valley Hospital, And Various Medical Facilities. Close To U Of T Mississauga, Go Bus Terminal, And Highways 403 And 407. This Unit Offers the Perfect Blend of Convenience and Comfort in A Lovely and Safe Neighborhood!! (id:53661)
309 - 630 Sauve Street
Milton, Ontario
A perfect match for first time homebuyers or downsizers in a quiet, well maintained building. Open concept living/kitchen area with walk out to balcony- views of greenspace and you can catch the sunsets! Spacious master with large 3 pc ensuite, walk in shower, Second bedroom has view of greenspace and a 2nd bathroom across the hall. Ensuite laundry, locker space is on the same floor for extra convenience. This unit has underground parking so you won't have to worry about the sun or the cold! Quiet, convenient to close to shopping,dining, entertainment and highways... a great place to call home. (id:53661)
413 - 1195 The Queensway
Toronto, Ontario
Welcome to The Tailor Condos where modern elegance meets everyday convenience. This bright and spacious 1+Den, 560 SF suite is thoughtfully designed with soaring ~9ft ceilings, floor-to-ceiling windows, and an open-concept layout that maximizes light and functionality. The sleek kitchen features contemporary cabinetry and integrated appliances, while the versatile den offers the perfect space for a home office, study, or guest area. Located in Etobicoke's fast-growing Queensway community, you'll have gourmet dining, cafés, and everyday essentials at your doorstep with IKEA, Costco, Starbucks, and Sherway Gardens just minutes away. Transit riders will love the quick bus ride to Islington Subway Station, while motorists enjoy seamless access to the Gardiner Expressway and Hwy 427. For leisure, nearby Queensway Park and Lakeshore trails offer plenty of outdoor escapes. (id:53661)
1901 - 9 Valhalla Inn Road
Toronto, Ontario
Stunning view of Lake Ontario and Toronto Downtown. Modern, Luxurious and spacious (748sq ft) One Bedroom Plus Den at 9 Valhalla Inn Rd. Unobstructed View Of the Lake, Park and The City Of Toronto, Balcony Facing East/South direction. Floor To Ceiling Windows, Functional Open Concept Layout, Large Size Den Can Be used as Second Bedroom or Office. Kitchen with Granite Counter-Top/Stainless Steel Kitchen Appliances, Large Pantry/Breakfast Bar In Kitchen. Amenities Include Pool, Gyms, Lounge, BBQ Area, Pet Park, Party/Game Room & More. Minutes away from Hwy 427/401/Gardner expressway/Airport and many more, Steps Away To All City Attractions Like Sherway Gardens Malls, Restaurants, Parks. Close To TTC, Kipling Station, Trillium Hospital. (id:53661)

