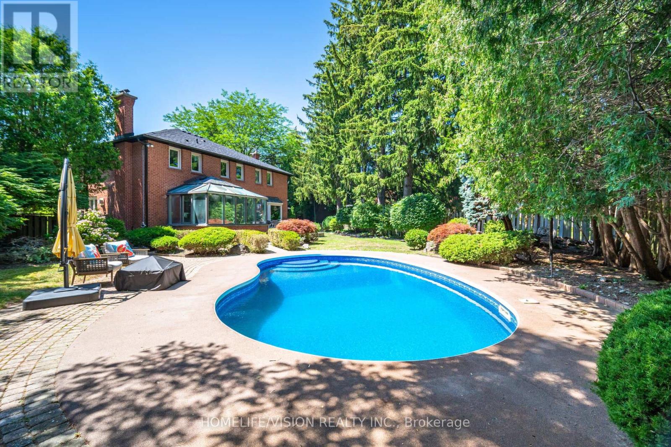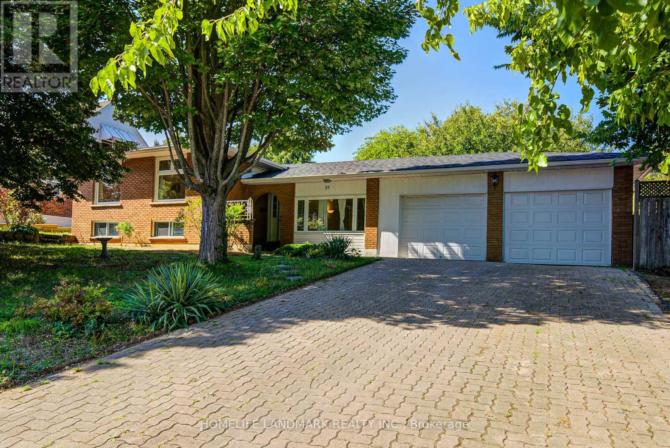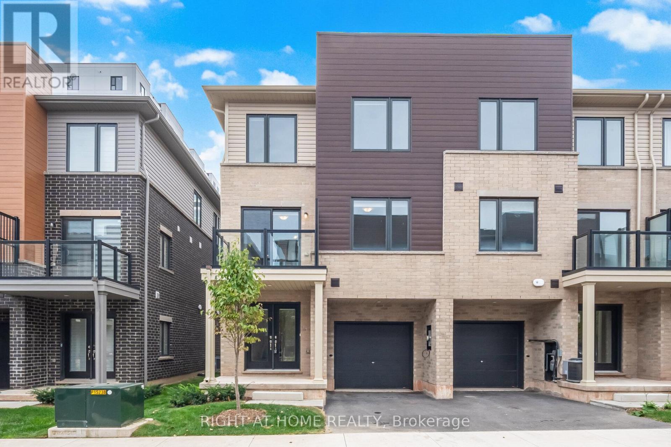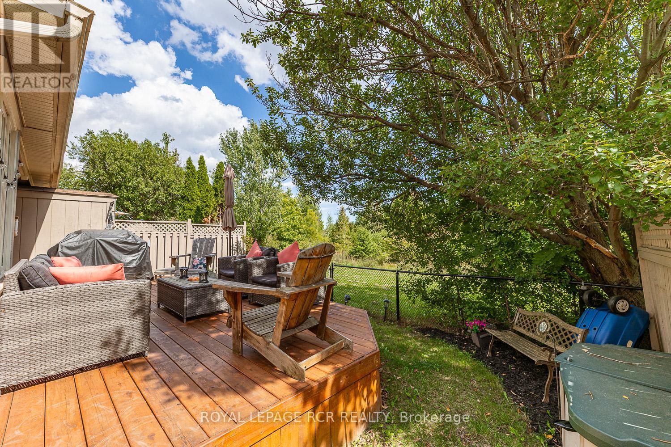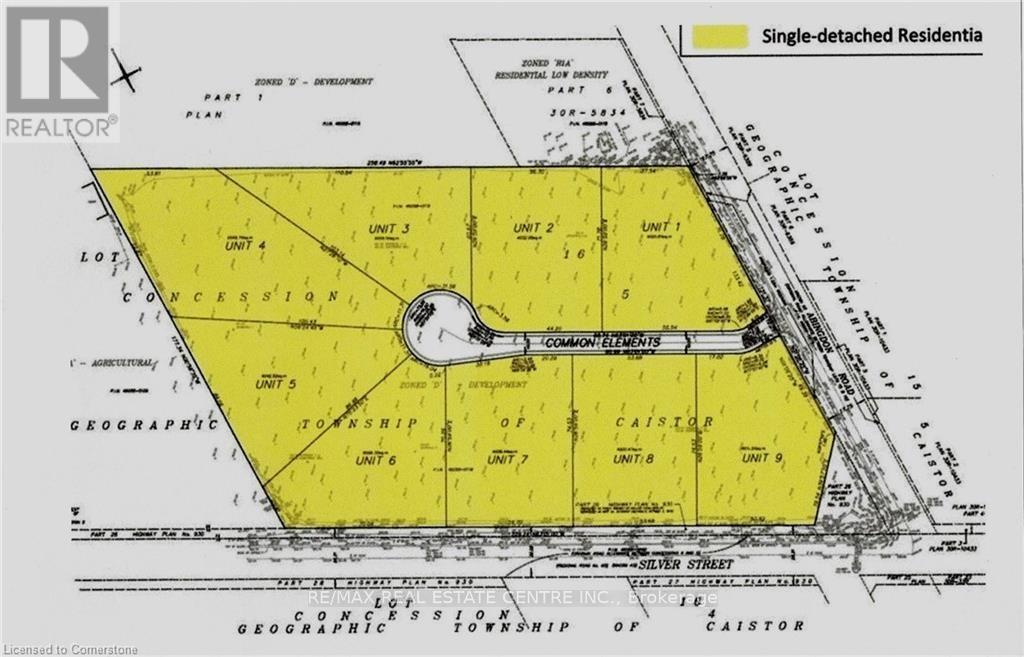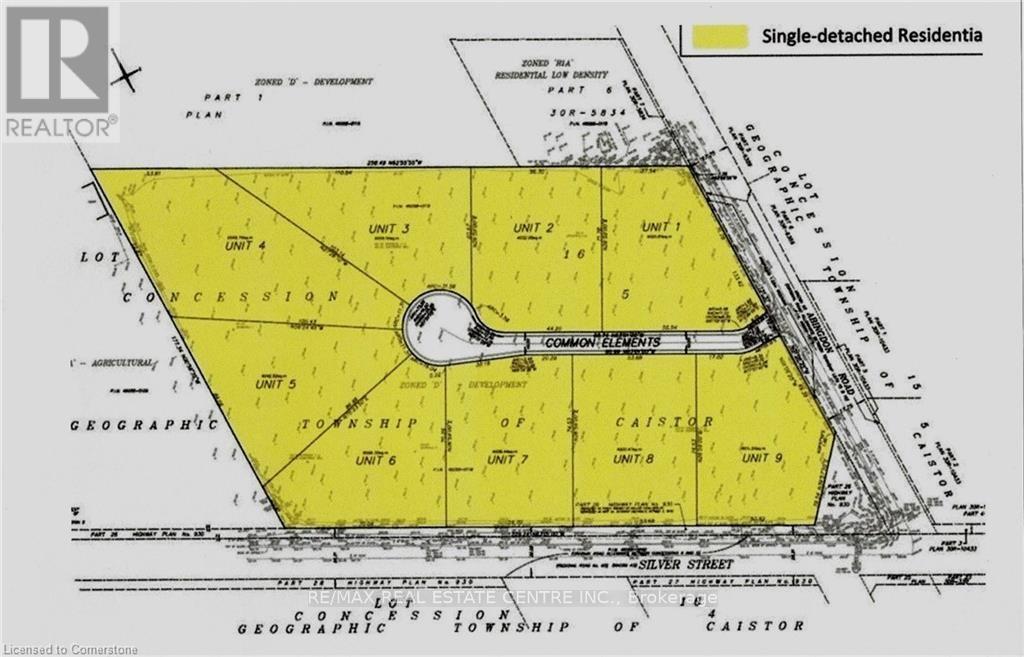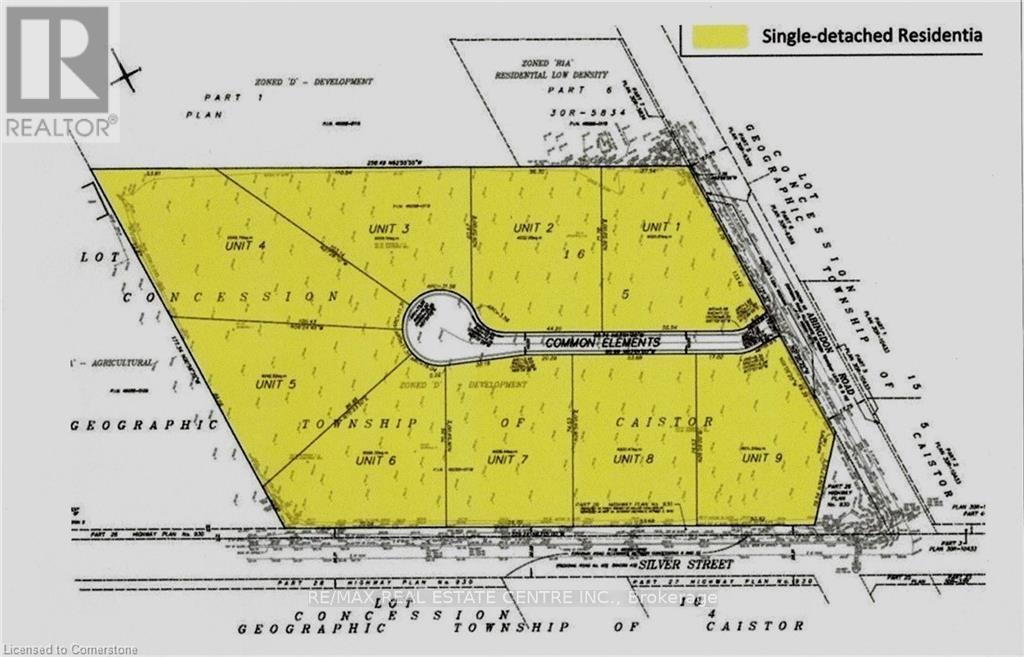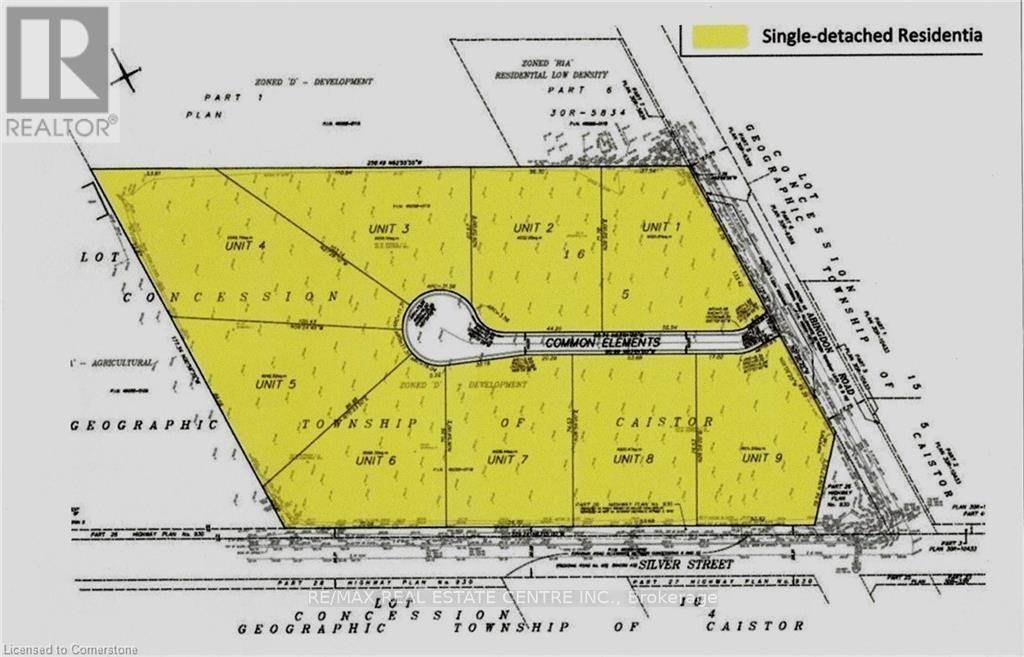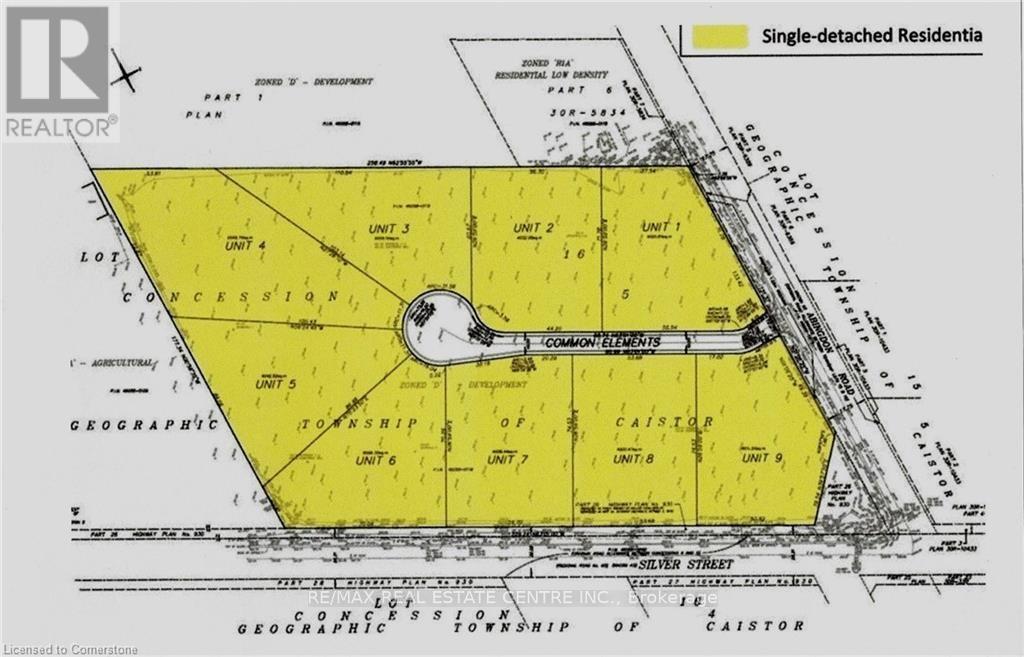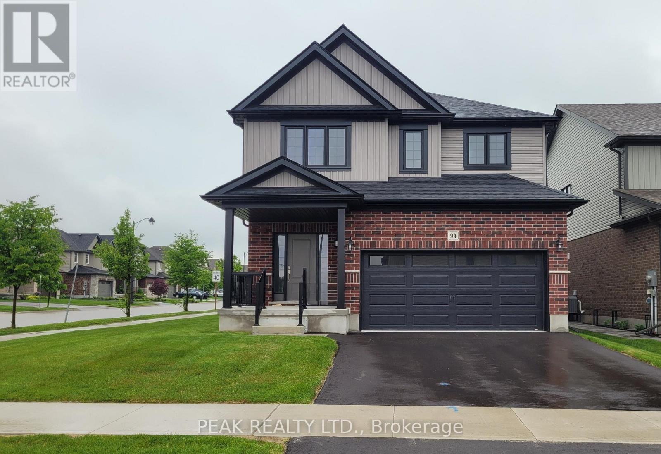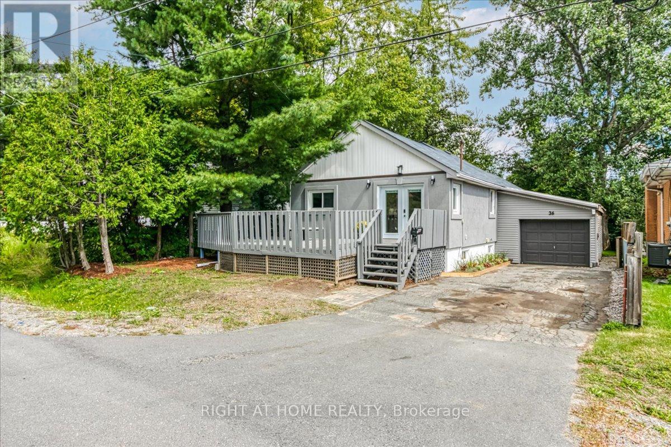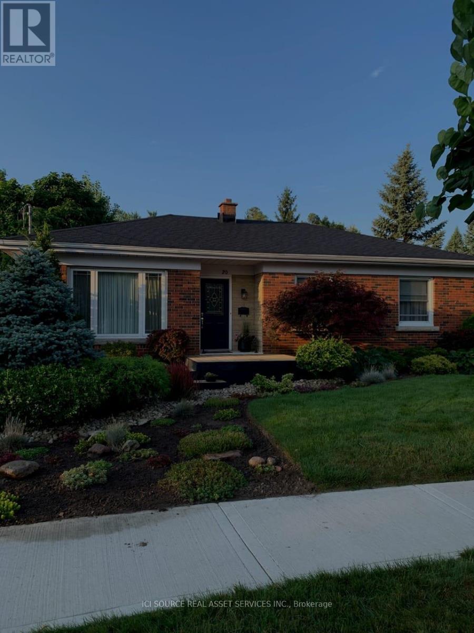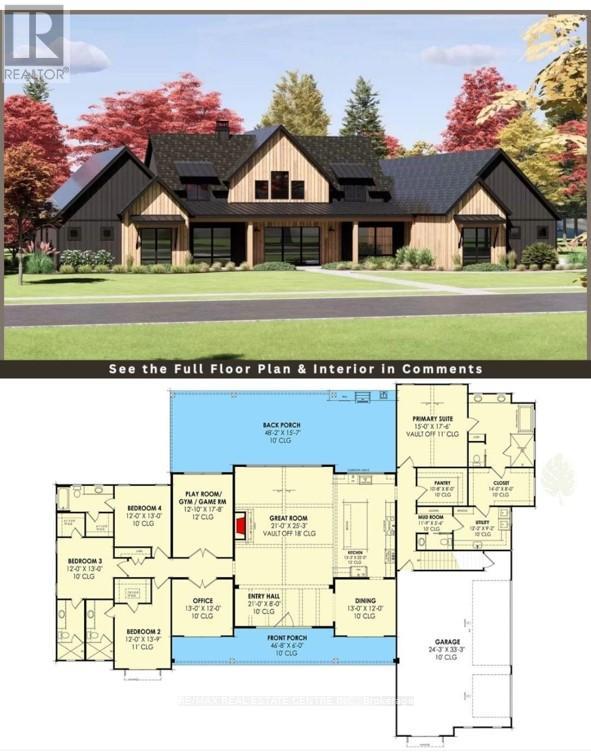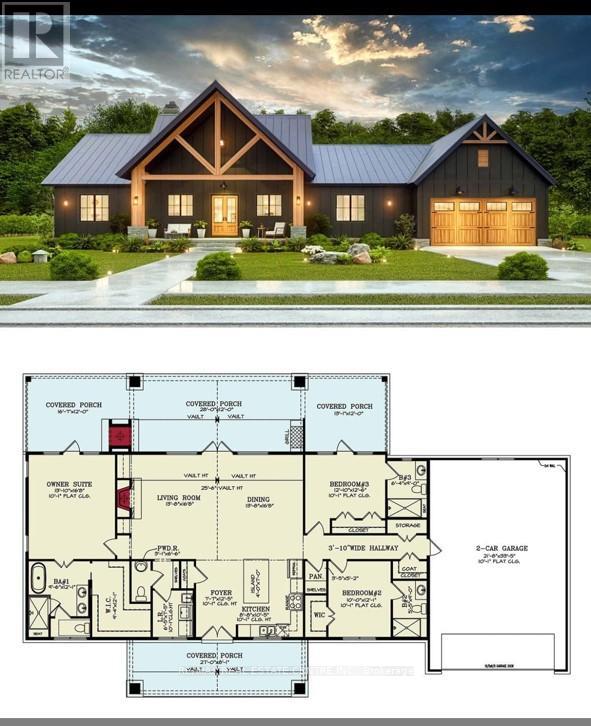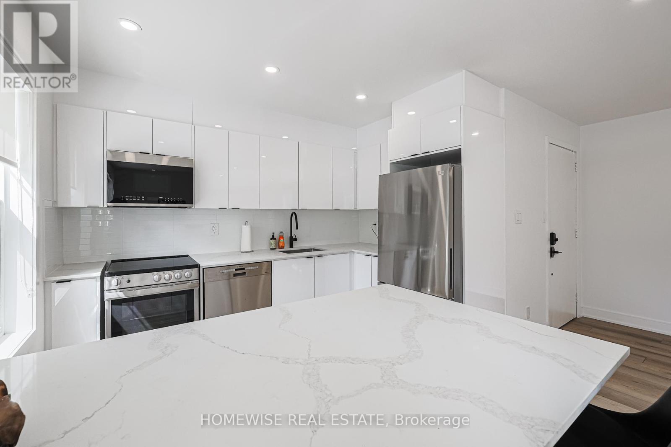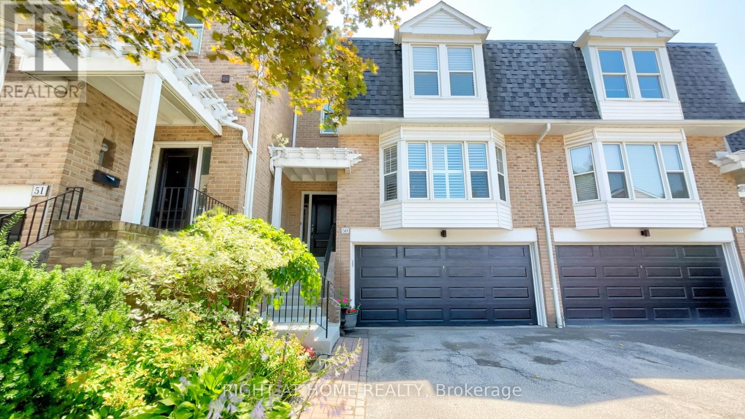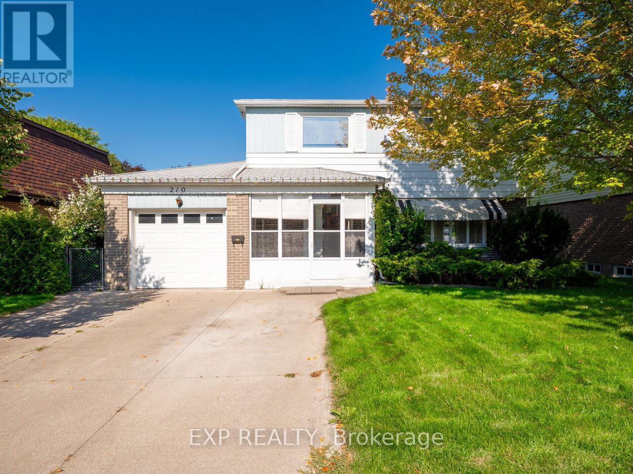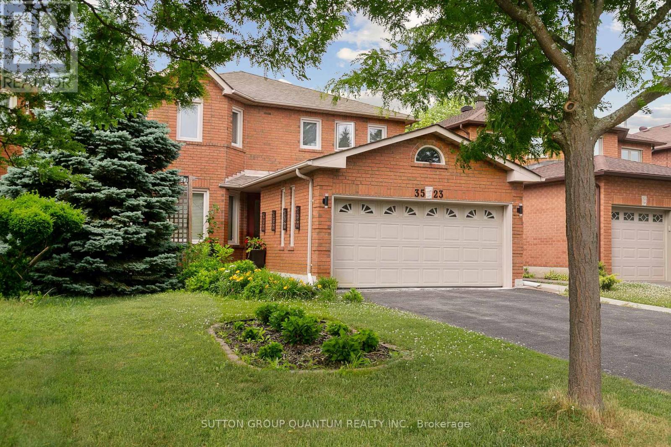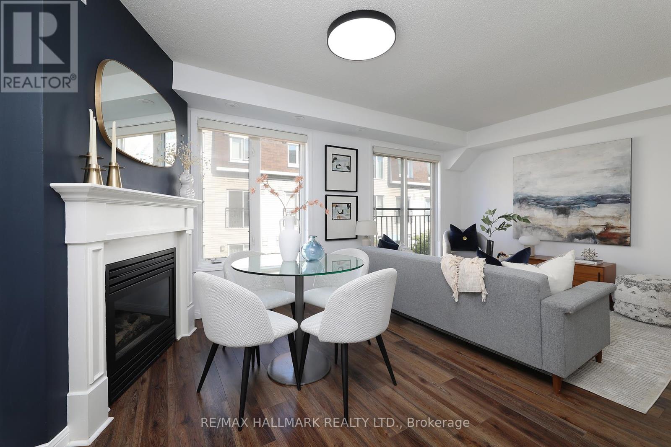1298 Bunsden Avenue
Mississauga, Ontario
Welcome to Resort-Style Cul-de-Sac LivingNestled on a private pieshaped lot in Sheridans exclusive Mississauga Golf & Country Club enclave, this 5+1bed, 4bath estate radiates luxury and warmth. Impressive curb appeal with stone accents, a triple-wide patterned-concrete driveway, and lush flagstone landscaping create a grand first impression.Elegant Yet Functional LayoutStep into a soaring foyer with custom millwork and hardwood floors that flow into a light-filled open-concept living, dining, and family area, anchored by a striking 3way fireplace ideal for both entertaining and cozy family evenings.Gourmet KitchenA chefs delightItalian porcelain counters, a book-matched backsplash, premium Thermador appliances, a large island, and custom cabinetry. The adjacent wet-bar and sunny solarium offer perfect flow for gatherings.Private RetreatsA luxurious primary suite with spa-inspired ensuite and walk-in closet overlooks the serene backyard. Four additional large bedrooms + upstairs laundry add convenience for family life.Finished Lower LevelPerfect for multi-generational living or media days: a bright basement featuring a games room, projector-ready rec room, and a fully equipped in-law suite.Backyard ResortYour own private oasisa salt-water pool, outdoor shower, manicured gardens, mature trees, and sprinkler system create the feel of a high-end resort.Smart & ReadyIncludes EV charger readiness, full sprinkler irrigation, and all work done with permits. Minutes to top schools, fine dining, golf, and easy highway access. (id:53661)
19 Sheldon Street
Hamilton, Ontario
A Rare Find In University Gardens! This Spacious 4+2 Bedroom Detached Home With A Double Garage Sits Beside A Beautiful Park. Featuring An Open-Concept Family And Living Room, This Property Has Been Extensively Updated: New Roof (2023), Newly Finished Basement (2023), Upgraded Kitchen, And Modern Bathrooms. The Versatile 4th Bedroom Can Easily Be Used As An Entertainment Room, Gym, Or Office. Enjoy A Long Driveway With Space For 4 Cars, Professionally Landscaped Grounds, And Excellent Privacy. A Perfect Family Home In A Prime Location! (id:53661)
14 Dryden Lane
Hamilton, Ontario
PRICED TO SELL! Glamourous 1320 Sqft End Unit 1 Year New 3 Bedroom + Den + 2 Parking Townhouse with Everything You Need and in a Perfect Location with Effortless Connection to the GTA. Direct Entrance from Garage to the House & Equipped with an Auto Garage Door Opener! The Ground Floor Comes a Double Storage Closet, Utility Room with Bonus Storage Space, and with a Flex Room/Space Perfect For an at Home Office, Kids Play Area, Guest Room & Many More Uses! 2nd Floor is Super Function & Open Concept, with a 2-Piece Guest Washroom, Large Dining Area to House Your Large Dining Table, Spacious Living Room with a Triple Window, and an Elegant Kitchen with a Breakfast Bar, Double Undermount Sink, All Stainless Steel Appliances, and a Full Pantry Closet! The Dining Room Has a Sliding Glass Door Leading You Out to an Open Balcony! On the 3rd Floor is a Full 3-Piece Washroom, Your Laundry Closet, and all Three Bedrooms, Each with a Double Closet! Whether You Want to Live Here or Buy as an Investment Property, This is one of the Best Deals in the City! A Truly Visionary Neighborhood, Strategically Located Between the Lakefront and Escarpment. Easy Access to THREE GO Stations (Hamilton GO Station, West Harbour GO Station, Confederation GO Station), McMaster University, Mohawk College, Hamilton General Hospital, St Joseph's Healthcare, Rona, Beer Store, Freshco, No Frills, Lots of Parks & Trails, Tons of Dining All Around, & More! Named After Roxborough Park Located Steps From this Unit with a New Splash Pad, Playground, Sports F ield, Walking Paths & Seating Areas. Don't Miss Out on This One! Buy with Confidence Under Warranty Until 2031! (id:53661)
7 Dianne Upper Bedrm Drive
St. Catharines, Ontario
Looking for comfort, and convenience? Perfect for a young professional or mature student. Welcome home to this charming 1-bedroom on ground level. Home is shared with the landlord. Located in a quiet residential bungalow on a peaceful dead-end street in sought-after Secord Woods! Features You'll Love: Bright and spacious private 1-bedroom unit Located in a quiet, safe neighborhood All utilities included no hidden costs! New mattress and bed provided just move in and relax! Enjoy shared access to a beautifully maintained backyard. Steps away from parks, schools, shopping, and public transit Perfect for a single professional or mature student seeking a tranquil place to call home. Rent includes all utilities, including fiber high-speed internet. Room is partially furnished with a single bed. Located on a quiet street in the Secord Woods neighbourhood of St. Catharines: 8-minute drive to Brock, 3-minute drive to Food Basics, Shoppers, etc. and 2-minute walk to nearest bus stop. Parking available in driveway or free street parking also available. (id:53661)
30 Lemon Avenue N
Thorold, Ontario
Welcome to this well-maintained 2-storey freehold townhome in the inviting Empire Legacy Community. Featuring 3 bedrooms, 2.5 bathrooms, and a single-car garage, this tastefully upgraded home offers modern charm throughout. The main floor boasts 9-ft ceilings, creating a bright and open atmosphere. Upstairs, you'll find 3 spacious bedrooms, 2 bathrooms, and a convenient laundry area. Ideally located minutes from the highway, Brock University, schools, shopping, parks, trails, and transit perfect for families seeking comfort and convenience. (Pictures from previous listing) (id:53661)
198 Pressed Brick Drive
Brampton, Ontario
Located In A Prime Location Just 3 Minutes to Walmart, Grocery Stores, Restaurants, Schools, HWY #410 and A 1 Minute Walk To Allan Kerbal Pond Trails Leading To Etobicoke Creek Trails. This Stunning Rear " Quad " Freehold Townhouse Backing Onto A Wooded Ravine Offers City Living While Feeling Like You Are In The Country. Step Inside And Be Greeted By A Large Entrance. The Carpet Free Main Floor Features A Combined Dining Room/Living Room With A Picture Window Overlooking The Backyard/Ravine. The Eat In Kitchen Features A Walk Out To A Private Cedar Deck Overlooking The Tranquil Ravine And A Fully Fenced Backyard. The Carpet Free Second Floor Offers Three Spacious Bedrooms, Including A Primary Bedroom With His and Her Large Closets, Semi Ensuite and Two More Great Sized Bedrooms Providing Ample Space And Natural Light, Ensuring Comfort For The Entire Family. The Finished Basement Adds Even More Living Space With A Fourth Bedroom With A 3PC Ensuite. The Oversized Laundry Room Offers Ample Storage Space. This Home Has Been Lovingly Maintained By The Original Owner And Is Move In Ready. Roof 2015, Furnace and AC 2016, Fridge, Stove, Clothes Dryer 2017, Washing Machine and Dishwasher 2018 (id:53661)
Lot 8 - 16 Abingdon Road
West Lincoln, Ontario
This Exceptional Property Offers Nine 1 + acre lots, draft plan approved, zoning approval R1A.This listing for single lot #8 offers 1+ acre with grand 176.12 ft. X 244.53 ft., great privacy & large footprint offers design option for a beautiful custom estate home.Build your own custom dream home amongst other estate homes in this exclusive communitys prime location or you can choose one of our many models and have us build your custom home for you. Site ready for construction approximately October 2025 for phase one builds or you can choose March 2026 for phase 2 to start your build.Entire Lot will be sold serviced by developer / seller w hydro cable natural gas utilities internet internal paved road and street lights.This is an invitation to embrace the charm of country living while still enjoying the convenience of being just a quick drive away from Hamilton, Stoney Creek, Niagara, & only 8 min. from Binbrook where you will find local shops, restaurants, grocery store, and other amenities. As well as major highways with QEW only 15 minutes away. Contact listing agent for further details. (id:53661)
Lot 1 - 16 Abingdon Road
West Lincoln, Ontario
This Exceptional Property Offers Nine 1 + acre lots, draft plan approved, zoning approval R1A.This listing for single lot # 1 offers 1+ acre with grand 214.94 ft. X 235.51 ft., great privacy & large footprint offers design option for a beautiful custom estate home.Build your own custom dream home amongst other estate homes in this exclusive communitys prime location or you can choose one of our many models and have us build your custom home for you. Site ready for construction approximately October 2025 for phase one builds or you can choose March 2026 for phase 2 to start your build.Entire Lot will be sold serviced by developer / seller w hydro cable natural gas utilities internet internal paved road and street lights.This is an invitation to embrace the charm of country living while still enjoying the convenience of being just a quick drive away from Hamilton, Stoney Creek, Niagara, & only 8 min. from Binbrook where you will find local shops, restaurants, grocery store, and other amenities. As well as major highways with QEW only 15 minutes away. Contact listing agent for further details. (id:53661)
Lot 7 - 16 Abingdon Road
West Lincoln, Ontario
This Exceptional Property Offers Nine 1 + acre lots, draft plan approved, zoning approval R1A.This listing for single lot #7 offers 1+ acre with grand 172.20 ft. X 244.53 ft., great privacy & large footprint offers design option for a beautiful custom estate home.Build your own custom dream home amongst other estate homes in this exclusive communitys prime location or you can choose one of our many models and have us build your custom home for you. Site ready for construction approximately October 2025 for phase one builds or you can choose March 2026 for phase 2 to start your build.Entire Lot will be sold serviced by developer / seller w hydro cable natural gas utilities internet internal paved road and street lights.This is an invitation to embrace the charm of country living while still enjoying the convenience of being just a quick drive away from Hamilton, Stoney Creek, Niagara, & only 8 min. from Binbrook where you will find local shops, restaurants, grocery store, and other amenities. As well as major highways with QEW only 15 minutes away. Contact listing agent for further details. (id:53661)
Lot 4 - 16 Abingdon Road
West Lincoln, Ontario
This Exceptional Property Offers Nine 1 + acre lots, draft plan approved, zoning approval R1A.This listing for single lot #4 offers 1+ acre with grand 32.11 ft. X 333.40 ft., (32.11 x 333.40 x 110.93 x 239.11 x 329.51) great privacy & large footprint offers design option for a beautiful custom estate home.Build your own custom dream home amongst other estate homes in this exclusive communitys prime location or you can choose one of our many models and have us build your custom home for you. Site ready for construction approximately October 2025 for phase one builds or you can choose March 2026 for phase 2 to start your build.Entire Lot will be sold serviced by developer / seller w hydro cable natural gas utilities internet internal paved road and street lights.This is an invitation to embrace the charm of country living while still enjoying the convenience of being just a quick drive away from Hamilton, Stoney Creek, Niagara, & only 8 min. from Binbrook where you will find local shops, restaurants, grocery store, and other amenities. As well as major highways with QEW only 15 minutes away. Contact listing agent for further details. (id:53661)
Lot 6 - 16 Abingdon Road
West Lincoln, Ontario
This Exceptional Property Offers Nine 1 + acre lots, draft plan approved, zoning approval R1A.This listing for single lot #6 offers 1+ acre with grand 52.63 ft. X 284.99 ft., (52.63 x 284.59 x 66.97 x 229.80 x 230.62) great privacy & large footprint offers design option for a beautiful custom estate home.Build your own custom dream home amongst other estate homes in this exclusive communitys prime location or you can choose one of our many models and have us build your custom home for you. Site ready for construction approximately October 2025 for phase one builds or you can choose March 2026 for phase 2 to start your build.Entire Lot will be sold serviced by developer / seller w hydro cable natural gas utilities internet internal paved road and street lights.This is an invitation to embrace the charm of country living while still enjoying the convenience of being just a quick drive away from Hamilton, Stoney Creek, Niagara, & only 8 min. from Binbrook where you will find local shops, restaurants, grocery store, and other amenities. As well as major highways with QEW only 15 minutes away. Contact listing agent for further details. (id:53661)
94 Isaac Street
Woolwich, Ontario
Price Improved, BRAND NEW and ready for quick possession! Built by Claysam Homes, this open concept Two storey home backing on to Riverside school offers 9' ceilings with 8' interior doors on the main floor and quartz countertop for the kitchen. Upstairs features a loft area, spacious Master bedroom with large walk in closet and luxury Ensuite. This home has many upgrades included such as hardwood flooring throughout the main floor, upgraded ceramic tile in bathrooms and laundry, kitchen island with breakfast bar and furniture base detail, oak stained stairs with rod iron spindles to the second floor, custom glass swing door in ensuite bath, and so many more! Interior features and finishes selected by Award winning interior designer Arris Interiors. Limited time promotion - Builders stainless steel Kitchen appliance package included! (id:53661)
36 Avalon Road
Greater Sudbury, Ontario
Situated in Sudbury's desirable Minnow Lake neighbourhood on a quiet dead-end road, this 2-bedroom, 3-bathroom home is full of charm and opportunity. The oversized kitchen stands out with solid granite countertops, a modern backsplash, and a convenient breakfast bar, making it the perfect place to gather. Two separate living areas, each with their own kitchen area and entrance provide flexibility for multi-generational living or rental potential. The lower level is primed for conversion into a full secondary suite, complete with roughed-in plumbing for a bathroom. Upstairs, the master bedroom offers an added loft space, ideal for a home office or a dream walk-in closet. A private backyard creates a safe retreat for children and pets, while recent updates a new furnace, air conditioning, and water heater installed in August 2025 ensure efficiency and peace of mind. Move-in ready, this home offers both comfort today and endless potential for tomorrow. Quick closing available. Buyers must confirm all measurements. (id:53661)
20 Abbeville Road
Toronto, Ontario
Spacious four-level detached home with four bedrooms and four bathrooms, designed with flexibility for households of all sizes. The main level offers a bright kitchen with walkout to the backyard, a generous dining and living area, and a convenient powder room. Upstairs youll find two comfortable bedrooms with a renovated bath.The ground and lower levels, with their own side entrance, provide two more bedrooms, a second kitchen, family room, and two bathrooms. Perfect for extended family, in-laws, or creating a private space to rent and help cover your mortgage. With updated kitchens and bathrooms (2020), a new furnace (2024), parking for four cars, and a location close to schools, parks, shopping, hospitals, and transit, 20 Abbeville offers space, flexibility, and long-term value in a family-friendly neighbourhood. (id:53661)
20 Hillier Crescent
Brantford, Ontario
Turn key, fully renovated , 3 bedroom bungalow is on a full quarter acre pie shaped lot in the desirable Henderson Survey/Sky Acres area of north Brantford. Original hardwood floors throughout the main floor, gas fireplace with built ins on both sides in the living room. The renovated kitchen includes engineered hardwood floors, solid surface counter tops, under mount double sinks, shaker style, white cupboards, subway tile back splash and stainless appliances. The main, tiled bathroom offers a large walk in shower with dual shower heads. French doors in the third bedroom open out onto a 11 by 12 ft. covered porch leading down onto a lower deck and a private, professionally landscaped yard. The length of the back of the property is approximately 113 ft. backing on to the James Hillier School yard. The finished basement offers a large, private guest room with built in cupboards, dry sink, bar fridge and microwave. There is an electric fireplace to warm the large family room, a good sized 3 piece washroom, and an updated laundry room with additional storage and a counter for folding laundry. The furnace/storage room has two full floor to ceiling walls of shelves plus built in cupboards for extra storage. The property is located close to parks, trails, good schools, golf courses, shopping and medical facilities.*For Additional Property Details Click The Brochure Icon Below* (id:53661)
4 - 16 Abingdon Road
West Lincoln, Ontario
Welcome to this exclusive 9-lot country estate community, offering a rare opportunity to build your dream home on a premium 1+ acre lot. This exceptional parcel boasts a grand frontage of 32.11 ft. and depth of 333.40 ft., (32.11 x 333.40 x 110.93 X 234.11 x 329.51) providing ample space, privacy, and a generous building footprint for your custom estate. Key Features: Lot Size: 1+ Acre, Zoning: R1A Single Detached Residential Draft Plan Approved Serviced Lot: To be delivered with hydro, natural gas, cable, internet, internal paved road & street lighting. Construction Ready: Approximately Phase 1 - October 2025 | Phase 2 - March 2026. Build Options: Choose from our custom home models ranging from 1,800 sq. ft. to 3,000 sq. ft. or bring your own vision. Surrounded by upscale estate Bungalow homes, this is your chance to design and build a custom residence in a picturesque country setting without compromising on modern conveniences. Enjoy peaceful living while being just minutes to Binbrook (8 min.), Hamilton, Stoney Creek, and Niagara. Easy access to shopping, restaurants, and major highways, with the QEW only 15 minutes away. This lot offers the perfect blend of rural charm and urban connectivity ideal for those seeking luxury, space, and community. Dont miss this opportunity secure your lot today and start planning your custom estate home! Contact listing agent for further details. (id:53661)
6 - 16 Abingdon Road
West Lincoln, Ontario
Welcome to this exclusive 9-lot country estate community, offering a rare opportunity to build your dream home on a premium 1+ acre lot. This exceptional parcel boasts a grand frontage of 52.63 ft. and depth of 284.99 ft., providing ample space, privacy, and a generous building footprint for your custom estate. Key Features: Lot Size: 1+ Acre (52.63ft. x 284.59 ft. X 66.97 X 229.80 ft. X 230.62) Zoning: R1A Single Detached Residential Draft Plan Approved Serviced Lot: To be delivered with hydro, natural gas, cable, internet, internal paved road & street lighting Condo Road Fees Apply Construction Ready: Approximately Phase 1 - September 2025 | Phase 2 - February 2026. Build Options: Choose from our custom home models ranging from 1,800 sq. ft. to 3,000 sq. ft. or bring your own vision. Surrounded by upscale estate Bungalow homes, this is your chance to design and build a custom residence in a picturesque country setting without compromising on modern conveniences. Enjoy peaceful living while being just minutes to Binbrook (8 min.), Hamilton, Stoney Creek, and Niagara. Easy access to shopping, restaurants, and major highways, with the QEW only 15 minutes away. This lot offers the perfect blend of rural charm and urban connectivity ideal for those seeking luxury, space, and community. Dont miss this opportunity secure your lot today and start planning your custom estate home! Contact listing agent for further details. (id:53661)
1 - 383 Spadina Road
Toronto, Ontario
Welcome to your fully renovated and upgraded residence nestled in the heart of the Lower Forest Hill Village. This property boasts a thoughtfully modified floor plan, offering ample space and a bright, airy atmosphere throughout. Newly installed light fixtures, including pot lighting in the kitchen and living room, brand new bathroom and kitchen, complete with all new appliances. Enjoy the convenience of being just steps away from restaurants, shops, and public transit, making urban living a breeze. With its optimal location and exceptional amenities, this updated haven provides unparalleled comfort for modern living. (id:53661)
50 Tamarack Circle
Toronto, Ontario
Simply Spectacular Inside & Out! Nestled In A Quiet, Private Community, This Lovingly Renovated 2-Bedroom, 3-Bathroom Townhome Backs Onto A Stunning Ravine With Mature Trees, A Gentle Creek, And Direct Access To A Private Park SystemOffering The Rare Feeling Of Being At The Cottage While Still In The City. Thoughtfully Updated With Tasteful, Contemporary Finishes And California Shutters Throughout, This Home Features An Inviting Layout That Shows To Perfection.The Main Floor Boasts A Bright, Open-Concept Living And Dining Area That Seamlessly Connects To A Cozy Family RoomPerfect For Everyday Living And Entertaining. Step Out From The Living Room To A Private Deck And Garden Oasis, Complete With A Permanent Gas Line BBQ And Extra-Large Electric AwningIdeal For Outdoor Dining Or Relaxing In Peaceful Surroundings.Upstairs, Youll Find Two Spacious Bedrooms, Each With Its Own Walk-In Closet And Private Ensuite. One Bedroom Features A Custom Murphy Bed With Built-In CabinetryPerfect For Guests Or Flexible Use Of Space.The Finished Basement Offers Heated Tile Floors, A Wall-Mounted TV, A Permanent Gas Fireplace, An Energy-Efficient Furnace, A Walkout To The Ravine, Stacked Laundry, And A Spacious Storage Area Inside The Laundry Room.Additional Highlights Include A 2-Car Garage With Custom Built-In Storage, A Roof Replaced Within The Last 5 Years, A New Insulated Garage Door (2024), And An Upcoming Attic Insulation Upgrade. Close To Major Highways, One Bus To Pearson, Transit, Shopping, Parks, And MoreThis Is A Rare Slice Of Paradise In The City! (id:53661)
210 Mcmurchy Avenue S
Brampton, Ontario
Welcome to 210 McMurchy Avenue South, a rare opportunity to own a lovingly maintained home offered by its original owner. Nestled in a mature, tree-lined neighbourhood of Brampton South, this property blends timeless character with everyday functionality. From the moment you arrive, the curb appeal is undeniable: mature landscaping, a welcoming façade, and a sense of pride in ownership that carries throughout. Inside, a bright and spacious layout awaits, featuring a warm living room filled with natural light, a comfortable dining space for gatherings, and a functional kitchen designed for both daily living and entertaining. The bedrooms are generously sized, offering comfort and privacy, while the bathrooms reflect thoughtful upkeep. Original details such as hardwood floors under the carpet, classic trim, and built-ins bring charm and authenticity, while updates over the years ensure practicality and peace of mind. The lower level provides added versatility, ideal for a recreation room, home office, or extra storage. Outdoors, the expansive lot offers endless possibilities: enjoy family barbecues on the patio, tend to gardens, or simply relax in the private backyard shaded by mature trees. Parking is abundant with a private driveway and garage. Perfectly situated close to schools, parks, shopping, and transit, this home delivers both convenience and community. It's a property that has been cared for with pride and is now ready for its next chapter. Whether you move in as is or personalize it to your taste, 210 McMurchy Avenue South is more than a house; it's a home with history, warmth, and enduring value. (id:53661)
3545 Twinmaple Drive
Mississauga, Ontario
APPLEWOOD HILLS. Incredible Home & Location. Unique Centre Hall Plan, 2850 Sq. Ft. Finished. Two Storey Style. 63 x 127 Pool Sized Lot. 4 + 1 Bedrooms, 4 Baths, Central Vacuum, Updated Kitchen & Baths, Hardwood Throughout, Eat-in Kitchen With Sliding Doors to Deck(Gazebo)and Garden, Built-in Gas Bar-B-Q, Inside Kitchen Access door to Garage , Family Room with F/p, Separate Living/Dining Rooms UPDATES: Heating & Air Conditioning (2024), Roof (2024), Windows (2023), Power Garage Door (2024), R60 Insuation (2023), 40 Gallon Hot Water Tank (Owned-2023)Walk To Schools, Shopping & Applewood Hills Park. Min. to QEW,427, Gardiner, GO Train, Pearson Airport & CostcoBuilding Inspection (April 2025)See Attached Concept Drawing re Potential In Law Suite/Income Suite With Separate Entrance. Expansion Potential: 2 Bedrooms, Living Room, Dining Room / Office, Mini Kitchen, 3 Piece Bath (id:53661)
1554 Hilson Heights
Milton, Ontario
1 year old new home, 3-bedroom freehold townhouse. Open concept Family room, dining room and extra large balcony. Fully updated Kitchen and flooring. It has a study room and unfinished basement. Close to all amenities. *For Additional Property Details Click The Brochure Icon Below* (id:53661)
3523 Pintail Circle
Mississauga, Ontario
Nestled in a super quiet and well-established neighbourhood, this exquisite two-storey all-brick detached home on a spacious lot with a western exposure garden represents an excellent price for a perfect blend of elegance and functionality. The outdoor space is a true private retreat, featuring multilevel decks, a newer hot tub, and enchanting garden LED lighting, ideal for both relaxation and entertaining. Practicality is ensured with a double-car garage equipped with an opener, a newer driveway that accommodates four cars, and no walkway to maintain, which eliminates the need for winter snow plowing. Inside, the immaculately renovated home boasts a newer roof, quality vinyl windows in top condition, and a newer owned furnace & central air for year-round comfort. The stunning newer white kitchen serves as the heart of the home, complete with a centre island, stainless steel appliances, and a walk-out to a large deck, perfectly facilitating indoor-outdoor living. The main level features new, high-quality laminate flooring, a spacious laundry room with convenient extra outside access, a large combined dining and living room, and a separate family room with a cozy fireplace. Upstairs, four good-sized bedrooms include a luxurious primary suite with a renovated 5-pc bath and a walk-in closet. The finished basement adds significant versatility with a fifth bedroom or den, a new 3-pc bath, a large storage room, and a cold room, offering a lot of potential with hidden sink connections; please note that the basement does not have a separate entrance and is not suited for a basement apartment unless an exterior entrance were to be constructed. Situated in a fantastic area, this home is just minutes from top schools, major shopping, a new community recreation centre, HWY 401 & 403, and numerous parks, making it the perfect family home at an excellent price in an unbeatable location. //// OFFERS IF ANY 21 SEPTEMBER 2025/// (id:53661)
1005 - 18 Laidlaw Street
Toronto, Ontario
Sun Drenched 3Rd Level Spacious Roof-Top Terrace With A BBQ Gas Hookup And A Water Bib? Yes Please! Smothered In Sunlight With Over 1000sf Of Stylishly Upgraded And Convenient Living On Three Levels. A Terrific Entertainment Friendly Living Room And Dining Room Space With A Gas Fireplace For Those Cozy Winter Nights And A Juliette Balcony For Fresh Air. An Upgraded Chefs Kitchen With Terrific Storage And Quartz Counter Space. A Main Floor Upgraded 2pc Powder Room. Enjoy A Peaceful Sleep In The Large Primary Bedroom With A Built-In Closet. Check Out The Upgraded Spa-Like 4PC Washroom. The Second Bedroom/Nursery/Reading Room With A Double Closet. A Terrific Office Nook On the Second Floor. You Are Going To Love The Upgraded Luxury Vinyl Wood Plank Flooring. Style Galore. Oh...And Lets Talk More About That Roof-Top Terrace...So Much Sunlight For A Small Garden And To Chill. Watch The Sunrise With Your Coffee Or The Sunset With A Glass Of Wine. Did I Say A BBQ Gas Hook-up? So Many Upgrades: Professionally Painted. New Carpet On The Stairs. New LED Light Fixtures. Upgraded Kitchen. Refinished Kitchen Cabinets. Upgraded Washrooms. NEW And Owned Rinnai Combi Boiler (NO RENTAL FEE). Spotless. No Grass To Cut. No Snow to Shovel. Everything Nearby Neighbourhoods. Just Move-In And Show Off This Baby to Family and Friends! Owned Parking Space. Owned Locker. Owned 2-Bicycle Rack. Beautiful Landscaped Grounds. BBQ's Allowed. Excellent Schools. Transit Paradise. Walkers Paradise. Bikers Paradise. (id:53661)

