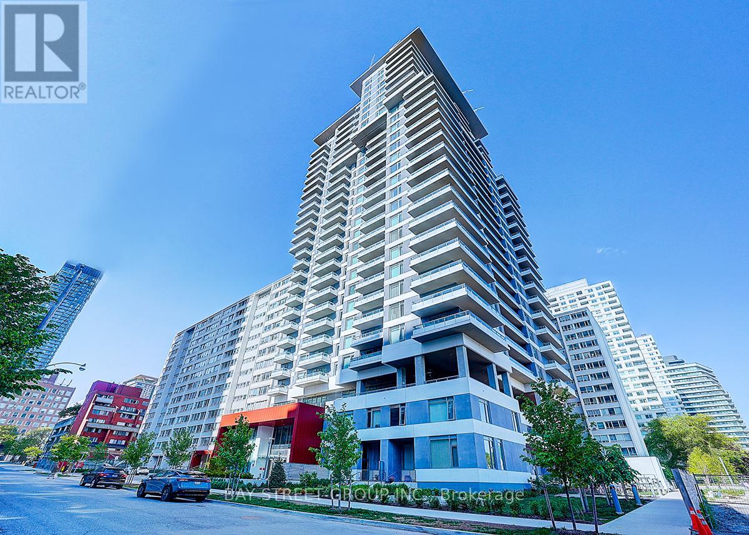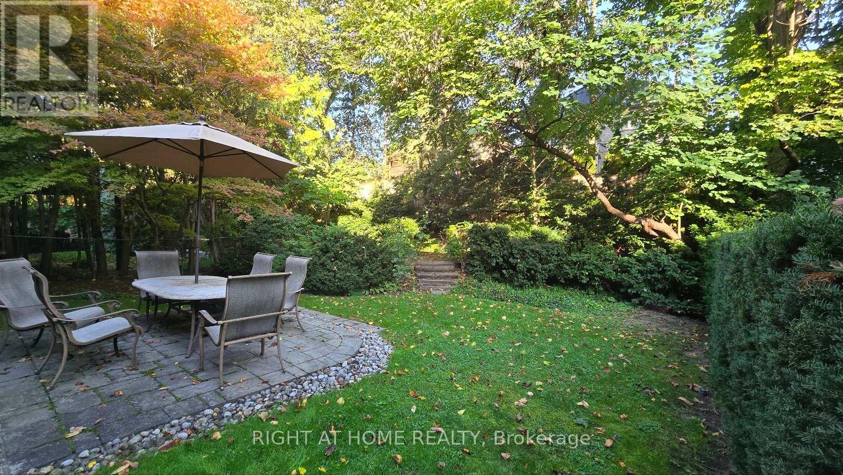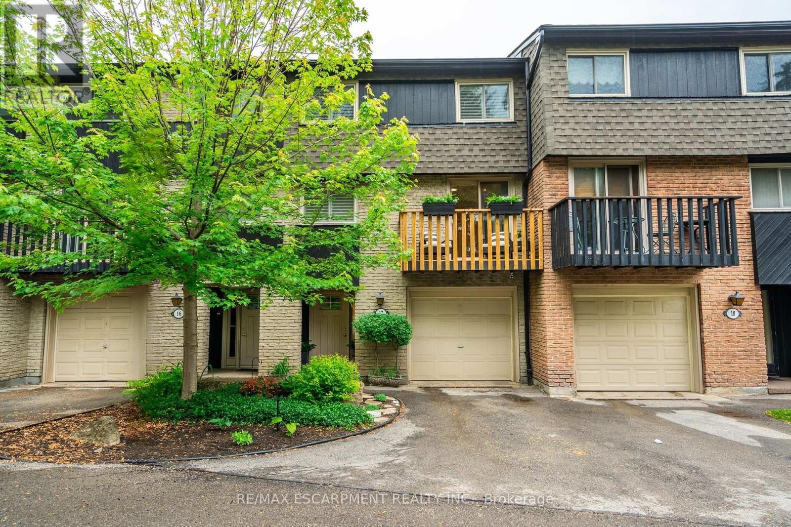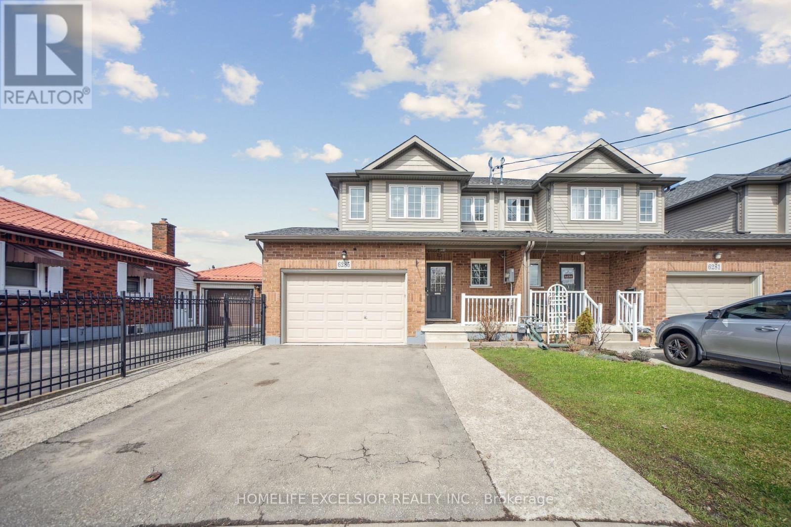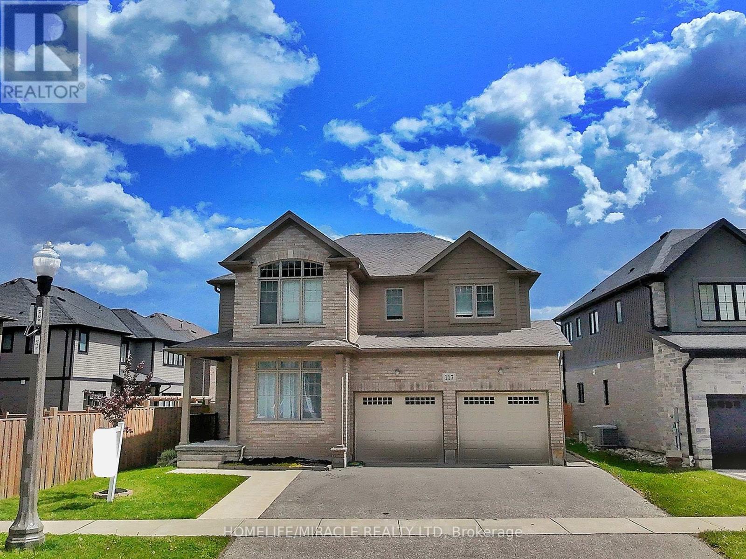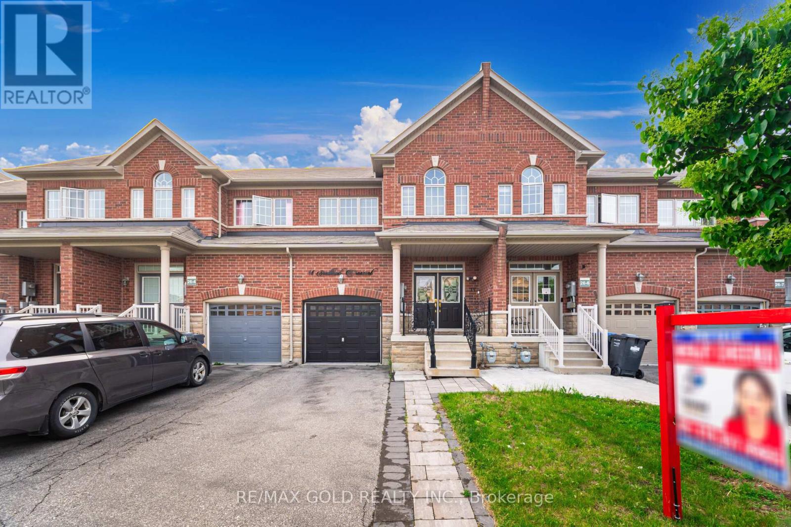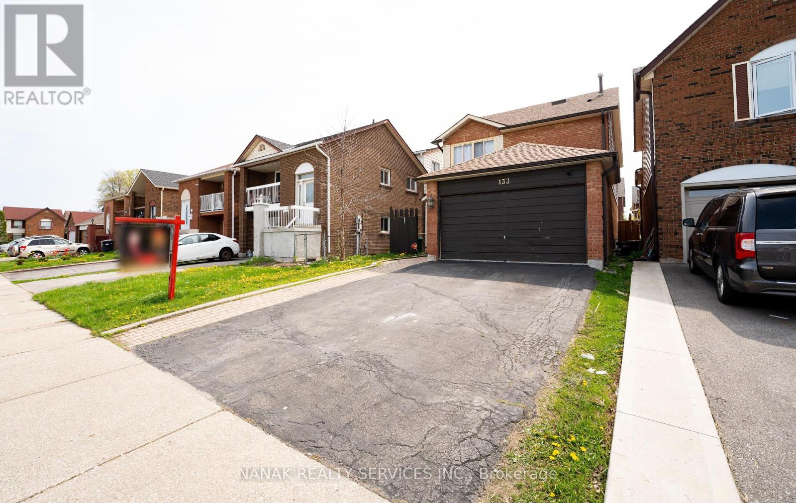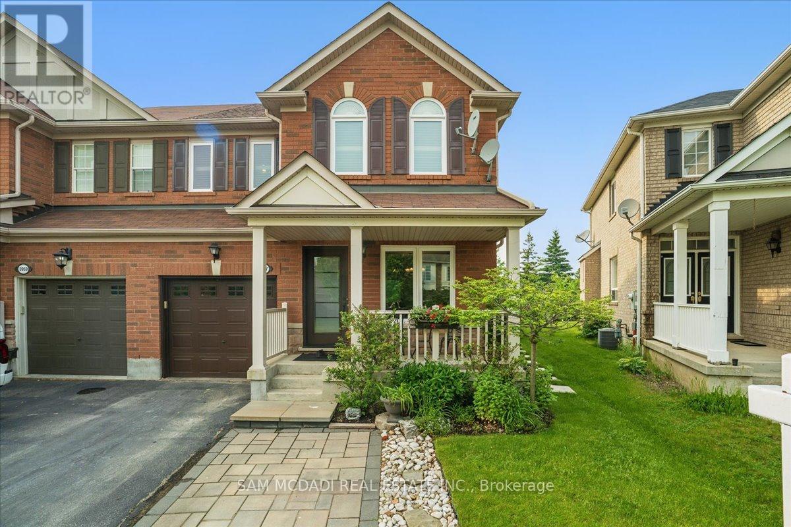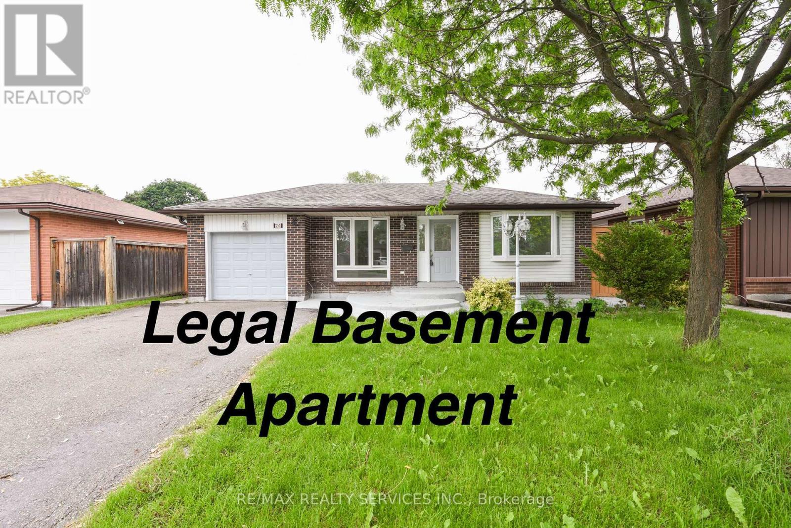1606 - 25 Holly Street
Toronto, Ontario
1 Year Old Condo! 2 Washrooms! 1+1 Br! Step into your next chapter with this stunning 1-bedroom + den suite where style meets comfort in the heart of the city. The versatile den easily transforms into a second bedroom or the perfect home office, giving you flexibility to live your way.Bask in the glow of natural light streaming through expansive windows, while 9-foot ceilings elevate every moment with a sense of openness and airiness. Step out onto your private open balcony your own slice of sky in the vibrant Yonge & Eglinton neighborhood perfect for morning coffee or evening wine. Designed for both privacy and convenience, this suite features two full bathrooms, making daily routines smoother and more luxurious. Whether you're sharing the space with a family member, a guest, or simply enjoying the freedom of your own spa-like ensuite, having two bathrooms gives you comfort without compromise. The modern kitchen is a chefs dream, featuring sleek quartz countertops, a stylish ceramic backsplash, and a full suite of top-of-the-line stainless steel appliances refrigerator, cooktop stove, oven, built-in microwave, hood fan, and dishwasher. The in-unit washer and dryer bring ultimate convenience to your fingertips. And the location? Unbeatable. Just steps to the Yonge & Eglinton subway, youre seamlessly connected to everything Toronto has to offer shopping, dining, parks, and more. This isnt just a condo its your canvas for city living with style, space, and ease. (id:53661)
236 York Mills Road
Toronto, Ontario
Urban oasis with quick access to shopping; over 3000 sqft of living space including more than 900 sqft of walkout basement. Exquisite ravine/garden/backyard to enjoy and entertain. Private dining room with large kitchen; large entertaining space for living room; Oak hardwood on first and second floors; 2024 new Frigidaire Gallery appliances; 2024 New Lennox A/C; 2024 New Humidifier; Renovated basement flooring; 2024 new Benjamin Moore painting throughout. Excellent School Area - Owen PS, St Andrew's MS, York Mills CI. (id:53661)
17 - 1967 Main Street W
Hamilton, Ontario
Finding 'the one' can be tough. But when a place like this pops up? It's magic! Unit #17 is where comfort meets cool, with just the right mix of style, space, and finally, we made it energy. Here are the TOP 5 things were obsessed with, and why you will be too... 1) Over 1,700 sqft of fully renovated space without breaking the bank. Clean lines, smart finishes, and effortless style. Its that rare mix of quality and affordability, and it shows... 2) This home backs onto nobody. Yep - zero rear neighbours. Just you, your coffee, and peaceful, tree-lined tranquility. Its like hitting the mute button on the world... 3) Three generous bedrooms PLUS a dedicated main floor office means room for you, your work-from-home setup, guests, or even that yoga mat you've been meaning to roll out. Its functional AND flexible... 4) The fireplace in the living room anchors the whole vibe. With its large windows and high ceilings, its the kind of space that makes you want to cancel plans, stay in, and watch back-to-back episodes in your comfies... 5) Tucked away at the foot of the Ancaster hill and minutes from Main St West and the heart of Dundas, youre close to nature AND killer patios. Yes, some of the best local breweries are just a short walk or bike ride away - cheers to that. 1967 Main Street West #17 isnt just a home - its your grown-up glow-up. Whether youre upsizing from a condo, buying your first place, or just done with downtown chaos, this is where your next chapter begins. This is 'the one' - let's go. (id:53661)
6285 Murray Street
Niagara Falls, Ontario
Charming End-Unit Freehold Townhouse Minutes from Niagara Falls! Discover comfort, space, and convenience in this well-maintained freehold end-unit townhouse, ideally located just minutes from Niagara Falls' world-renowned attractions, shopping centres, restaurants, and the US Rainbow Bridge. This beautiful home features 3 spacious bedrooms, a 1.5 car attached garage, and a double-paved driveway parking. Step inside to a bright open-concept eat-in kitchen with a island, quartz countertops, and matching backsplash, perfect for family meals and entertaining. The living room walks out to a fully fenced backyard, complete with a 15 ft x 14 ft exposed aggregate patio ideal for outdoor enjoyment. Upstairs, you'll find a cozy loft area, perfect for a home office or reading nook. The primary bedroom includes a walk-in closet, semi-ensuite washroom and you'll appreciate the hardwood flooring throughout both the main and second floors, adding warmth and style. The unfinished basement offers incredible potential ready for you to finish to suit your own design and lifestyle needs. This home is the perfect blend of modern living and convenient location. Don't miss your chance to own this fantastic property book your showing today! (id:53661)
117 Eaglecrest Street
Kitchener, Ontario
Situated in the highly desirable Kiwanis Park / Bridgeport North neighbourhood, this executive 4-bedroom detached home offers the perfect blend of luxury, comfort, and versatility. Enjoy immediate access to exceptional running and walking trails, including scenic routes along the nearby Grand River, ideal for outdoor enthusiasts and families who appreciate nature at their doorstep. The home features 2,888 square feet of refined living space on the upper levels, highlighted by elegant hardwood floors and a grand staircase that creates a striking first impression. The modern white kitchen is a chefs dream, boasting a spacious island perfect for entertaining, and flows seamlessly into the dining area with a cozy double-sided fireplace that adds warmth and ambiance. A dedicated main-floor office provides an ideal space for remote work or study. Step outside to a private backyard oasis with a concrete deck, extending your living area outdoors for relaxation or gatherings. Upstairs, the expansive primary suite includes a luxurious ensuite, while three additional bedrooms and a second-floor living room offer ample space for family and guests. The convenience of upstairs laundry enhances the homes functionality. Located in a family-friendly community known for its natural green spaces, proximity to Kiwanis Park, excellent schools, shopping, dining, and easy access to major commuter routes, this home offers an exceptional lifestyle in one of Kitcheners most sought-after neighbourhoods. (id:53661)
53 - 636 Evans Avenue S
Toronto, Ontario
Experience luxurious living in this beautifully appointed corner unit, offering approximately 1,700 sq ft of thoughtfully designed spaceone of the largest in the complex. The open-concept main floor showcases 9-ft ceilings, upgraded pot lights, and elegant hardwood flooring, creating a bright and inviting atmosphere. The modern kitchen is a chefs dream, featuring upgraded quartz countertops, stainless steel appliances, and generous cabinetry for all your storage needs.The private third-floor primary suite is a serene retreat with a spacious walk-in closet and a spa-like ensuite bathroom with his-and-her quartz vanities. Bedrooms 2 and 3 are perfect for family, guests, or a home office offering both comfort and flexibility.Step out to your private backyard patio, ideal for relaxing, entertaining, or enjoying the beautifully maintained community grounds, which offer a tranquil, park-like setting.This home includes two parking spaces (note: the second space is rented and not owned) and one locker. The underground parking spot is located just steps from the unit for maximum convenience.Located in a high-demand neighbourhood, you're only minutes from Sherway Gardens, GO Station, Hwy 427, QEW, and the Gardiner Expresswayoffering easy access to shopping, transit, and downtown Toronto.Extras: Private third-floor primary suite with ensuite bath and walk-in closetBackyard patio overlooking beautifully landscaped groundsTwo parking spaces (one owned, one rented) and one locker (id:53661)
11 Seedland Crescent N
Brampton, Ontario
OPEN HOUSE JUNE 7th & 8th,( 2-4 Both Days ) Welcome To This Beautiful 2-Storey Freehold Townhouse, (1727 SQFT Per MPAC) This Perfect First Time Buyers Dream Home Boasts 4 Spacious Bedrooms With 2 Full Bathrooms On Upper Level, Freshly Painted Garage Door & Double-Door Entry And Upgraded Front Door + Upgraded Metal Pickets. Main Floor Consists Of 9" Ceilings, Modern Kitchen Has Quartz Counter Tops, S.S Appliances, Tall Kitchen Cabinet, Ceramic Flooring & Ceramic Back Splash, Hardwood Flooring, & Pot lights In Family Room, Dinning Area + Kitchen. House Has Been Freshly Painted Throughout. Oak Staircase Leads To 4 Nice Size Bedrooms laminate flooring, Both Bathrooms Have Been Upgraded Enjoy Your Summer In This Fully Fenced Backyard. Close To Hwy 410, Walmart, Soccer Centre, Trinity Commons, Schools, Transit & Parks (id:53661)
133 Murray St Street E
Brampton, Ontario
Beautifully Maintained Detached Brick House In High Demanding Area Of Brampton With 4 + 2 Bedrooms and 4 Bathrooms. Very Spacious And Bright Home With Lots Of Light. Main floor has a Bedroom and Full bathroom and a spacious Family room. Finished Basement with 1 Bdrm, Loft, Separate Kitchen, 3Pc Bath, No Separate Entrance But Possibility exist. New Vinyl & Laminate Flooring, Baseboards & New Pot Lights Throughout House, Enclosed Porch Or Great Sun Room. **Spotless & Sunfilled** Fully Fenced, Fabulous Backyard & Side Deck Perfect for Entertaining & Summer BBQ's***Oversized Garage with Lots of Storage Space**Long Driveway **Steps to Transit, Great Shops & Restaurants, Parks, Schools & Hwys Just Move-In & Enjoy**Don't Miss This, Perfect For Investors and 1st Time Home Buyers. Convenient Location: Minutes to Hwy 410, downtown Brampton, GO Train, and shops. Linked only at the foundation! ** This is a linked property.** (id:53661)
3957 Janice Drive
Mississauga, Ontario
Welcome to this beautifully maintained, move-in ready 3+1 bedroom & 4-bathroom semi-detached home, perfectly situated on a premium pie-shaped lot with no rear neighbours backing directly onto a park and walking trail. Located in sought after neighbourhood of Churchill Meadows just steps from Community Centre and tennis courts. This home offers the ideal blend of space, upgrades, and unbeatable location. Interior Highlights Spacious and bright open-concept layout with a large picture window overlooking the backyard, allowing for abundant natural light throughout. Separate living, dining, and family rooms, featuring a cozy gas fireplace perfect for entertaining. Brand new Quartz countertops & backsplash in the upgraded eat-in kitchen, complete with breakfast bar and breakfast area. No carpet throughout. Convenient second-floor laundry room. Direct garage access and an extended driveway accommodating 3-car parking. Updated bathrooms with brand new Quartz countertop. Finished basement with rec area plus additional den with large closet currently used as office and 2 pc washroom. Large storage area. Main floor has upgraded wide plank laminate. Don't miss this opportunity. (id:53661)
24 Treeview Drive
Toronto, Ontario
Fully renovated home with permits, featuring 3 bedrooms in the main house with private kitchen, laundry, and heated floors in the kitchen and bath. Legal 2-bedroom basement apartment with separate entrance, its own kitchen and laundry. Brand new furnace and A/C, all-new plumbing and electrical throughout. Finished attic converted to entertainment room with potential for a 3rd unit. Garage equipped with electrical panel for EV charger and potential for laneway suite. Garden suite possible up to 1000 sq ft. Quality craftsmanship throughout move-in ready and income-generating! (id:53661)
24 Earlton Court
Brampton, Ontario
Welcome to this immaculate and fully renovated bungalow nestled on a quiet child-safe crescent and backing directly onto a serene park offering unmatched privacy with no neighbors behind. This charming, "Dutch clean" home sits on a premium-sized lot and boasts exceptional curb appeal. The main level features 3 spacious bedrooms, a modern full bathroom, a bright eat-in kitchen with stainless steel appliances, a separate dining area, and a warm, inviting living room. The finished basement includes a cozy family room, additional bedroom and full bathroom, perfect for extended family or guests. Additionally, there is a completely separate LEGAL 2-bedroom basement apartment with its own private entrance ideal for rental income or multi-generational living. Outside, enjoy the fully fenced backyard oasis with lush perennial gardens, large deck, and BBQ area perfect for relaxing or entertaining. The massive driveway with no sidewalk easily accommodates multiple vehicles. Situated in a peaceful, family-friendly neighborhood close to schools, parks, and all amenities. Move-in ready and income-generating - this home checks all the boxes! (id:53661)
2446 Tesla Crescent
Oakville, Ontario
Beautiful Fernbrook-built 4+2 bedroom executive home situated on a quiet, high-demand family crescent in Oakville's prestigious Joshua Creek. The sought-after Melbourne model is just steps from Iroquois Ridge High School, the Community Centre, scenic parks, playgrounds, and wooded walking trails. Stone and brick exterior with a widened interlock driveway and professionally landscaped front and rear yards with mature trees. A grand two-storey foyer opens to an oversized dining room with ample space for formal entertaining and casual sitting. A bright front-facing office overlooks the yard and provides an ideal work-from-home retreat. The chef-inspired kitchen features granite countertops, solid wood cabinetry, stainless steel appliances, and a large center island. It opens to a sunlit breakfast area with walk-out to a custom stone patio perfect for summer dining, entertaining, or relaxing with family and friends. Beyond the breakfast area is the impressive two-storey family room with soaring windows and a cozy gas fireplace, offering warmth, scale, and abundant natural light. Thoughtfully laid out, the main floor also includes a stylish powder room and a functional laundry/mudroom with built-in cabinetry and direct garage access. Upstairs, the spacious primary suite features a walk-in closet and a five-piece ensuite with double vanities, a soaker tub, and a separate glass shower. Three additional bedrooms include one with its own ensuite and two that share a Jack-and-Jill bath. The finished basement offers even more space, with a large recreation room, gas fireplace, two additional rooms for bedrooms, home office or gym, a full bathroom, and interior garage access ideal for extended family, in-laws, or private guest use. The private backyard is beautifully landscaped and features a custom stone patio, perfect for outdoor dining and quiet relaxation. Don't miss this rare opportunity to own a quality-built home in one of Oakville's most sought-after neighbourhoods (id:53661)

