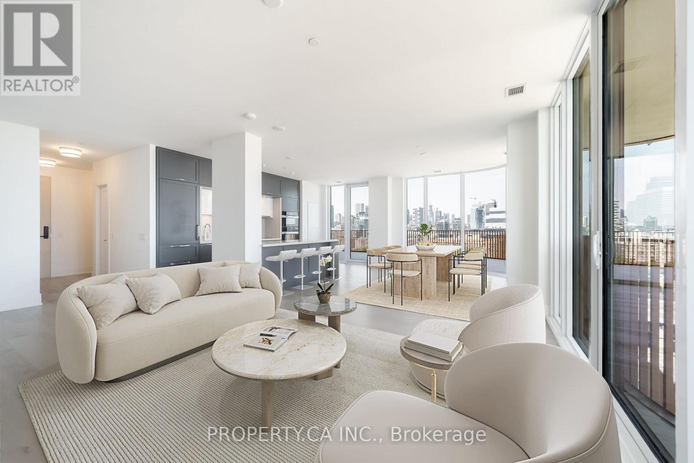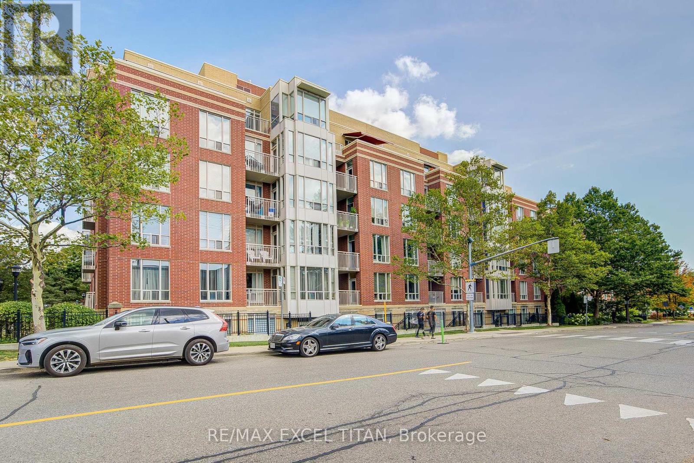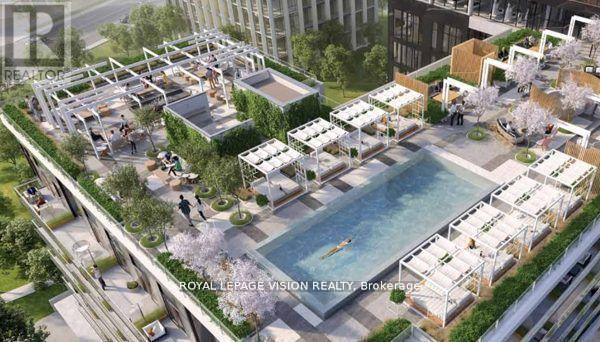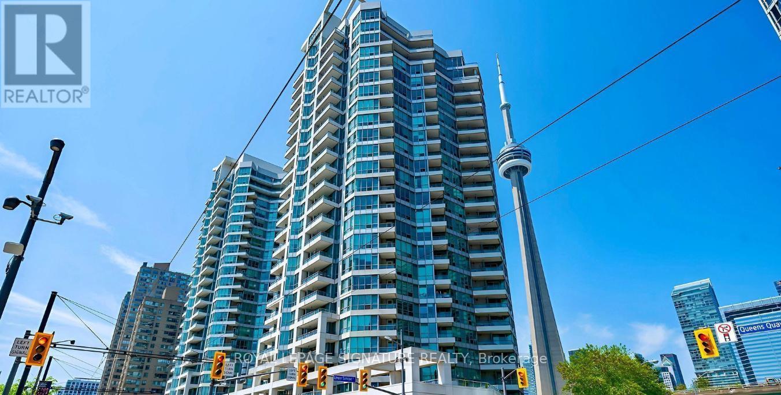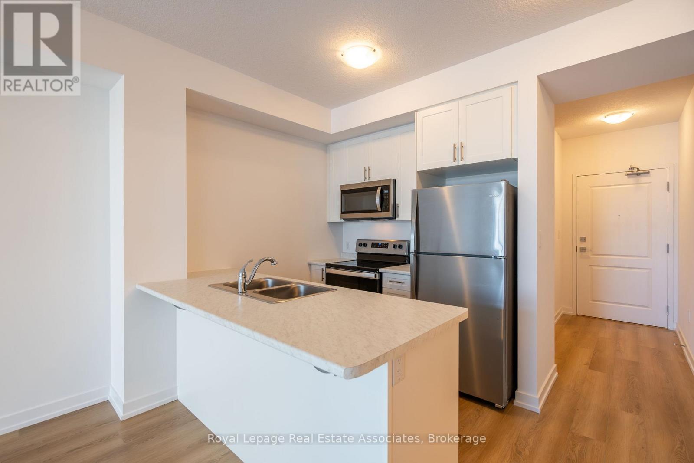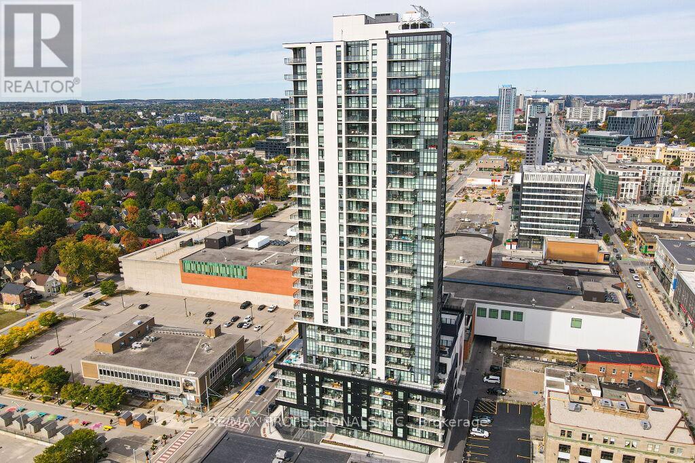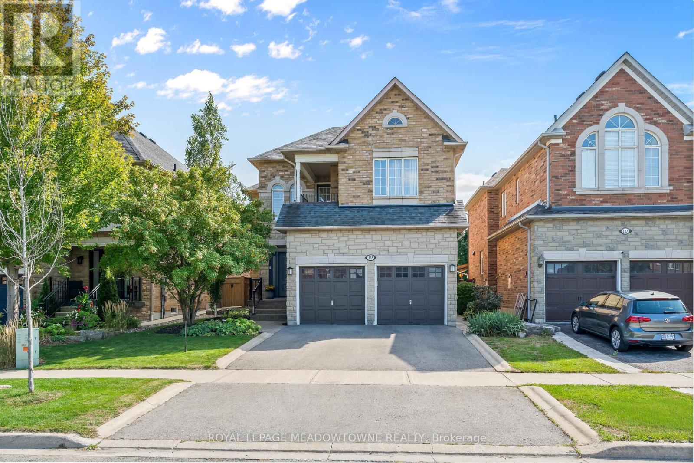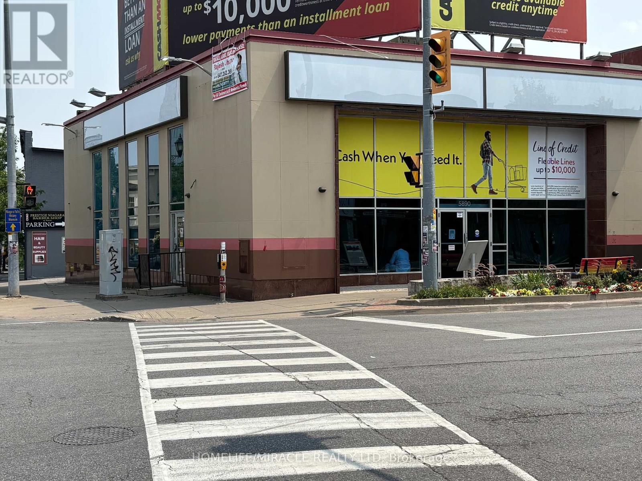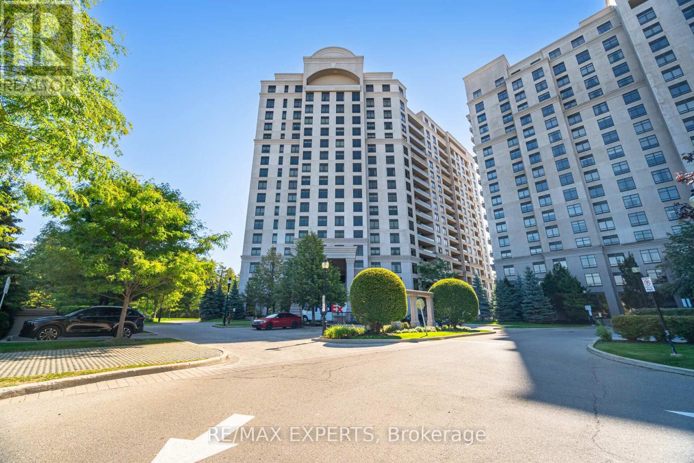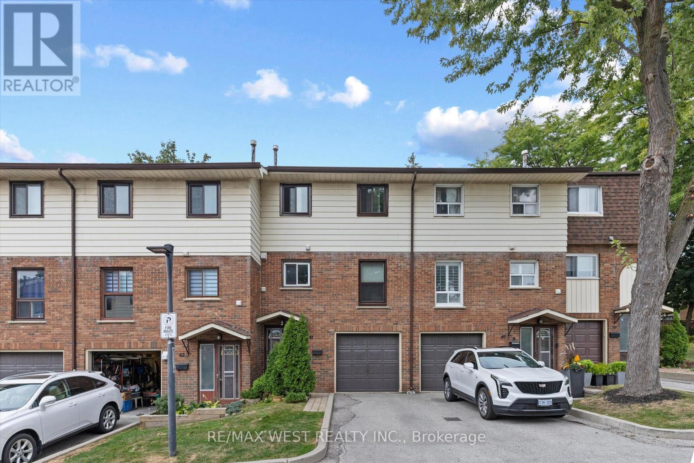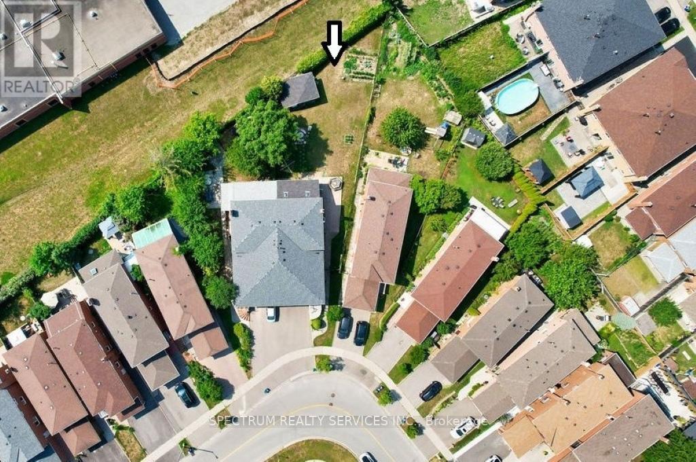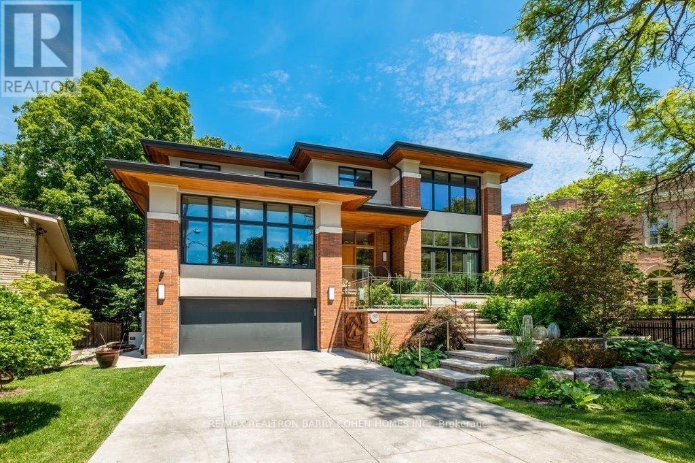1331 - 155 Merchants Wharf
Toronto, Ontario
Welcome to Aqualuna, the fourth and final opportunity to live in the highly sought-after Bayside Toronto community the pinnacle of luxurious waterfront living. Designed by renowned Danish architects 3XN, Aqualuna's bold balconies, sweeping terraces, and striking architecture create an unmistakable presence across the downtown skyline. This Breathtaking suite offers nearly 1,500 sq. ft. of interior space, paired with a 455 sq. ft. private terrace with a gas connection for BBQ, overlooking Lake Ontario and a future park. Enjoy direct water views, soaring 10 ft. smooth ceilings, wide rich-wood plank floors, and luxury Miele appliances with a large island. The split-bedroom layout ensures privacy, with both bedrooms featuring their own ensuites and walk-in closets, plus windows for each bedroom. One owned parking space and Locker is included. Aqualuna offers first-class amenities: a state-of-the-art fitness centre, yoga/stretch studio, outdoor pool, rooftop patio, entertainment and games rooms, steam rooms, and guest suites. (id:53661)
612 - 30 Greenfield Avenue
Toronto, Ontario
Welcome to 30 Greenfield Avenue, Suite 612! This bright and spacious 1 bedroom plus a den residence offers a functional layout with a full bath and the convenience of 1 parking space. Ideally located in the heart of North York, just steps to Yonge-Sheppard subway, shopping, restaurants, parks, and top schools. Enjoy a well-maintained building with great amenities, perfect for both families and professionals seeking comfort and convenience. (id:53661)
110 - 455 Rosewell Avenue
Toronto, Ontario
Stylish 1-1 Condo in Prime Lawrence Park South Location! Discover this rare ground-floor gem in one of Torontos most desirable neighbourhoods right across from Havergal College! This bright and spacious 1+1 bedroom, 1-bath and 1 Parking condo offers an open layout with large windows, plenty of storage, and a modern, move-in ready feel.Enjoy easy living with underground parking, and top-tier amenities including a gym, guest suite, media and games rooms, virtual golf, BBQ courtyard, and more.Walk to shops, restaurants, transit, and top-rated schools. With TTC, Avenue Rd, and Yonge St just steps away, everything you need is right at your door. (id:53661)
515 - 169 Fort York Boulevard
Toronto, Ontario
Welcome to urban living at its finest in the heart of Toronto's vibrant downtown core. Nestled within the prestigious 169 Fort York complex, this meticulously designed one bedroom plus den(study)residence offers a perfect blend of contemporary luxury and practical functionality. As you step into this thoughtfully crafted space, you'll be greeted by an abundance of natural light cascading through expansive floor-to-ceiling windows, creating an inviting and airy ambiance throughout the home. The open-concept living area seamlessly transitions into a modern kitchen, featuring sleek stainless steel appliances, quartz countertops, and ample storage space, making it ideal for both everyday living and entertaining guests. The study, a versatile space adjacent to the main living area, offers endless possibilities whether you envision it as a home office.**Virtually Staged** (id:53661)
416 - 50 O'neill Road
Toronto, Ontario
One bedroom Maple model 495 sq ft per builders floorplan + huge full size balcony with 2 walkouts, north facing overlooks the retail Shops at Don Mills. All wood / ceramic floors no carpet, steps to all that Shops on Don Mills outdoor retail mall has to offer - bars, restaurants, VIP cinemas, TD bank, Metro Grocery, retail shops. (id:53661)
630 - 230 Queens Quay W
Toronto, Ontario
*** Sharing *** 2nd Bedroom only with private Bathroom. Looking For A Single Person. Unobstructed Southwest Exposure with Stunning Views of Lake Ontario and the CN Tower! This stylishly updated unit features sleek laminate flooring, a modern kitchen with the latest stainless steel appliances, and a fully renovated washroom perfect for a bachelor seeking both comfort and convenience. All-inclusive living with water, heat, hydro, high speed internet and access to premium amenities! (id:53661)
706 - 470 Dundas Street E
Hamilton, Ontario
Check out this incredible modern 1+1 unit that is brand new and move-in ready! Underground parking space included. The kitchen offers beautiful finishings throughout, provides a sit-up breakfast bar, and overlooks the great room. Located off the living space is the spacious balcony. Your bedroom retreat features a large walk-in closet and picture window. A great and spacious den space can be used as a home office or additional bedroom space. The convenience of in-suite laundry. Building amenities include; party rooms, bike storage, fitness room with a yoga studio, rooftop patios. Just a short walk to friendly Waterdown village that offers boutique shopping, parks, restaurants, and trails. Located close to GO stations and public transit, makes this great for commuters. Available immediately. (id:53661)
903 - 60 Charles Street W
Kitchener, Ontario
Welcome to fabulous 'Charlie West', one of downtown Kitchener's most sought-after new locations. Fantastically situated at the edge of Victoria Park, and right on the ION line, Charlie West is just steps away from Kitchener's Innovation District. This modern styled unit boasts an open and bright layout, with floor to ceiling windows, a spacious kitchen with peninsula and a breakfast bar, and a cozy living area with walk out to balcony. Building amenities include an entertainment room with catering kitchen, a landscaped BBQ terrace, a fitness area with yoga studio, and more. (id:53661)
217 Greer Road
Prince Edward County, Ontario
Charming Renovated County Home with Pastoral Views Minutes from Wellington this beautifully appointed home is your invitation to year-round living in Prince Edward County. Surrounded by serene pastoral landscapes and just 7 minutes from the heart of Wellington, this property blends timeless charm with thoughtful, modern updates-offering a truly exceptional lifestyle. Inside, the home spans just under 1,700 sq ft and features an open-concept main floor that effortlessly connects the living, dining, and kitchen areas. The layout is ideal for both everyday comfort and entertaining, with seamless access to a back deck showcasing sweeping country views. A separate family room provides additional privacy and natural light, leading to the spacious main-floor primary suite complete with a full ensuite and walkout to a screened-in sunroom, perfect for morning coffee or evening relaxation.Upstairs, two bright bedrooms and a 3-piece bath provide cozy accommodations for guests or family, all with a sense of warmth and character that defines this home. Thoughtful renovations throughout preserve the home's historic charm while introducing modern conveniences and distinguished style. Every detail has been carefully considered, from updated finishes to functional design. The detached garage offers versatile use, whether as secure parking, storage, or the perfect hobby or workshop space. Watch the sun rise and set from your own County retreat. This special property is ready to welcome you home. (id:53661)
1007 - 85 Mcmahon Drive
Toronto, Ontario
Newer 1 Bedroom Plus Den With More Functional Layout. Bright & Spacious Den Could Be 2nd Bedroom Or Easily Convert To An Home Office. Large Balcony Has 3-Direction Clear Views From Overlooking Cn Tower To An 8-Arce-Park, Enjoy The Gorgeous Broad Skyline View Just From The Extra Large Size Balcony. Modern Kitchen Equipped With Premium High-End Appliances, Smart Home Technology; Great Location, Easy Access To Highway 401/404/Dvp, Step To Subway, Ttc, Close To Go Station. Ikea, Canadian Tire, Bayview Village Shopping Centre And Fairview Mall And Lots Of Restaurants Close By; All-In-One Lifestyle Location, Gym, Swimming Pool, Tennis Court, Even Basketball Court You Can Find Here. 24-Hour-Conciege Service Run By A Professional And Friendly Management Team. (id:53661)
2006 - 151 Beecroft Road
Toronto, Ontario
South Facing 705 Sq.Ft. 2 Bdrm With Balcony. A+ Location With Direct Access To Subway, Shops, Theatre & Restaurants. This Is A Professionally Run Rental Community So Unit Will Not Be Sold. Individually Controlled Heat & Air Conditioning, Energy Efficient Windows. 10 Months Minimum. 2 Hr. Notice For Showings. (id:53661)
135 Miller Drive
Halton Hills, Ontario
Discover the perfect blend of small-town charm and modern convenience at 135 Miller Drive, a stunning Double Oak home surrounded by nature, community, and everyday amenities. Just steps from scenic ravine trails and the Gellert Community Centre, this neighbourhood offers endless recreation with bike paths, parks, and excellent schools: public, separate, and French immersion all within walking distance. Inside, thoughtful updates shine throughout. The renovated kitchen is both stylish and functional, designed for gatherings big or small. With nearly 4,000 sq. ft. of finished living space, this home includes a fully finished basement with an additional bedroom, ideal for guests, in-laws, or flexible family living. Heated floors in the upstairs bathrooms, upgraded R-65 insulation, and a cozy double-sided gas fireplace add year-round comfort. Outdoors, enjoy summer in your fully fenced yard with a sparkling saltwater pool, complete with a custom child safety fence and professional maintenance. See the photos and feature sheet for the full list of upgrades, or better yet, book your private showing today and experience why this is the perfect home and neighbourhood to grow into. (id:53661)
607 - 2450 Old Bronte Road
Oakville, Ontario
The Branch Condos in Oakville. Great RENTAL for Executive or Young Professionals . Unobstructed Easterly Views! Fabulous One Bedroom 525 sq ft + 41 sq ft Balcony! Rent includes Hi Speed Internet, Parking & Locker, Ensuite Laundry & Walk out to Balcony! Close to Oakville Trafalger Memeorial Hospital, Bronte GO, Glen Abby Golf Club, Sheridan College, Banks, Groceries, Shopping, & ransit. Access 407, 403, QEW. Hiking trails, and Bronte Creek Provincial Park. Fabulous Amenities, Landscaped courtyard with BBQ's, Fresco Kitchen, Guest Suite, Gym & Yoga room, Party Rooms, Indoor Pool, Rain Room, Sauna, 24hr Concierge, all included. A MUST SEE!! Tenant Pays Tenants Insurance, Electricity & Water via Carma Submetering and Billing Solutions Account . (id:53661)
2408 - 4205 Shipp Drive
Mississauga, Ontario
Breathtaking Unobstructed View Of The Lake And Cn Tower In The Heart Of Mississauga. Bright 2Bedrooms And 2 Bathrooms, Floor To Ceiling Windows. Ensuite Laundry And Locker. Very Clean And Well Maintained Building Walking Distance To Square One. Close To Hwys. 24Hr. Concierge, Indoor Pool, Gym, Tennis Court (id:53661)
21 Disan Court
Toronto, Ontario
Humber River Ravine Lot. Welcome to 21 Disan Court, in the Heart of Thistletown-Beaumond Heights Community; a vibrant & welcoming neighbourhood. A must see! The home sits on just under 1/4 acre and is situated at the end of a cul-de-sac; grounds are professionally landscaped; family oriented and friendly neighbourhood. Walk through the front door and see right through to the open area kitchen/family room, and view the Humber River Conservation Lands through the wide expanse of windows. Lower level is above ground and includes a large, spacious walkout to a beautiful patio. A well maintained 2 storey, 4 bedroom home, with more than 3400 sq ft. of living space. A good bones 1975 custom home built with many upgrades by original homeowners, including: circular staircase; wrought iron accents; solid wood kitchen cabinetry; high ceiling foyer; main floor 2pc bath, side entrance with wide, walk out to garden. The home has an open concept, eat-in kitchen and family room with fireplace; spacious living and dining room with hardwood floors. 2nd floor is also laid in hardwood floors. All bedrooms are spacious, with a very spacious 24ft primary bedroom with 3pc ensuite bath; & large walk-in closet. Expansive finished open concept lower level, with walkout to large back yard, overlooking the Humber River Conservation Authority Lands. The lower level could easily be converted to an in-law-suite. The lower area is comprised of: a large kitchen; family room; den with wood burning fireplace; beamed ceiling, and solid oak panelling; 2pc bath; large walk-in pantry; large laundry room; and cold room/cantina. There is plenty of storage space throughout the home. Other highlights include an oversized 2 car garage; fenced in lot; front and rear lawn inground sprinkler system! Minutes to Hwy 401, Hwy 427, New Finch West LRT, Etobicoke North GO Station , Woodbridge shops, Toronto Pearson Airport, Humber College, Canadian Tire, Walmart & New Costco! (id:53661)
5890 Main Street
Niagara Falls, Ontario
EXCELLENT PRIME CORNER PROPERTY LOCATED ON FERRY STREET AND MAIN STREET.EXCELLENT FOR RESTAURANT, BANKS AND SIMILAR FINANCIAL INSTITUTIONS, NIGHTCLUB, BISTRO. CLOSE TO WORLD FAMOUS NIAGARA FALLS.PREVIOUS UPSTAIRS WAS USED BY CASH MONEY. PROPERTY INCLUDES HUGE ADVERTISING ROOF TOP SIGNS. BASEMENT WAS PREVIOUSLY SET UP FOR RESTAURANT WITH SEPARATE MENS AND WOMEN WASHROOMS, ROOMS, KITCHEN AND A HALL. Utilities to be paid by Tenant , basement sq.ft. not added on listing. RETAIL AREA IS 100% BUT PRESENTLY AREA DESIGNED WITH CASH COUNTERS + OFFICES. (id:53661)
111 - 67 Kingsbury Square
Guelph, Ontario
Welcome to 67 Kingsbury Square Unit 111 - a bright and spacious 2-bedroom + den condo in Guelph's highly desirable Pineridge/Westminster Woods community! This well-designed ground-floor unit offers an open-concept layout filled with natural light, featuring a modern kitchen with stainless steel appliances, ample cabinetry, and a breakfast bar. The versatile den provides the perfect space for a home office, hobby room, or guest area, while the two generous bedrooms ensure comfort and privacy. A 4-piece bathroom and in-suite laundry add convenience and storage. Low monthly maintenance fees make this home both affordable and low-stress. Location Highlights: Just 10 minutes to Hwy 401 for an easy commute. Everything you need is right down the road - grocery stores, shopping plazas, entertainment, restaurants, fitness facilities, and everyday conveniences. Steps to the bus stop, with Guelph Transit providing quick access to the University, downtown, and Guelph Central Station for GO Transit and VIA Rail connections. Surrounded by parks, playgrounds, and scenic walking trails, this location is ideal for an active lifestyle. Close to top-rated schools, including Westminster Woods PS, St. Paul Catholic, Bishop Macdonell Catholic High School, and more. Whether you're a first-time buyer, downsizer, or investor, this condo delivers comfort, convenience, and community in one of Guelph's most sought-after neighbourhoods. (id:53661)
809 - 9255 Jane Street
Vaughan, Ontario
Welcome To Bellaria Tower 4, One Of Vaughan's Most Desirable Condo Developments. A Gated Community That Redefines The Scale Of Grand Living. Come And Be Spoiled With 20 Acres Of Park like Settings And 24 Hr Gatehouse Security. This Bright Open Concept 2 Bdrm 2 Washrooms Boosts Over 835 Sq Ft Of Spacious Living. This Unit Features Granite Countertops, Stainless Steel Appliances In Kitchen Area. Spacious Primary Bedroom Has A Private Ensuite, Sitting Area And A Walk In Closet. 2nd Bedroom Features A Second Walkout To Balcony And Access To Second Washroom. Sit And Enjoy The Unobstructed East Views From Your Expansive Balcony. Extras Include 4 3/4 Hardwood Flooring In Both Bedrooms, Crown Moulding In Living/Dining Area, 2 Side By Side Parking And One Locker. Shows Pride Of Ownership And Is A Total Gem, A Must See To Appreciate. (id:53661)
3106 - 4065 Confederation Parkway
Mississauga, Ontario
Welcome to this 1+1 bedroom 1-bathroom beautiful condo in the heart of Mississauga! This unit boasts 9' ceilings, large windows allowing in natural light. Modern kitchen features stainless steel appliances and a centre island. Enjoy the view from the balcony. The Wesley tower has superb amenities including a gym, sauna and recreation rooms. Walking distance to schools, parks, shopping and Square One Mall. Everything you need is in walking distance! Great public transit. Close to 403/QEW. (id:53661)
41 - 88 Rainbow Drive
Vaughan, Ontario
Fabulous townhome available in the heart of Woodbridge, centrally located close to schools, shopping and public transportation. This turnkey property boasts 3 bedrooms, 2 bathrooms, 2 parking spots and is move-in ready, freshly painted throughout and boasting a newer white kitchen with farmer sink and stainless steel appliances. Finished rec room with fireplace and lower level laundry room. Living room has a walk out to a lovely private deck where you can bbq or just sit and relax. Maintenance fee includes snow removal, roof replacement, brick maintenance, window replacement and high speed internet. (id:53661)
503 - 212 St George Street
Toronto, Ontario
Fabulous 'Annex' Location! Located Two Blocks north of Bloor Street, 212 St. George was originally known as Powell House, an Edwardian-styled home built in 1907 and converted into a prestigious condo residence in the 1980s. Maintaining much of the original design, including a hand-carved oak front door, the Property now offers 41 Annex condos! Suite 503 is Sought After & Rarely Available a 2 Bedroom 2 Bath Penthouse Corner Suite 1152 sq ft (includes 37ft South Facing Corner Balcony) with 1 Underground Parking. Open Concept Layout ! Updated Kitchen! Two Updated 4Pc Baths! 2 Walkouts from Living Room & Primary Bedroom To Large 185 sq ft South Balcony! Primary Bedroom has 4 pc Ensuite Bath & Double Closets. Condo fees are Inclusive of Utilities they include Electricity, Water, Cooling, Heating, and Basic Cable. Condo offers a Gym, Sauna & Rooftop Terrace! Walk To St George Subway, Restaurants, Cafe's, University of Toronto St George Campus, Philosopher's Walk, OISE, Varsity Stadium & Arena, The Royal Ontario Museum, & Steps to Yorkville! (id:53661)
112 Randolph Road
Toronto, Ontario
Absolutely stunning custom-built home in the heart of South Leaside! This bright and spacious residence offers almost 3,900 sq. ft. of luxurious living space with 5 bedrooms and 6 bathrooms, including 4 ensuites on the second level each bedroom with its own private ensuite. Exceptional craftsmanship and top-tier finishes throughout: white oak hardwood floors, glass railings, skylights, Aqua Brass fixtures, and full spray foam insulation. Enjoy soaring 12 ft ceilings on the main floor, enhancing the open, airy feel of this elegant home. Smart and stylish living with TP-Link smart switches, Alexa Eco Hub, Ecobee thermostat, Control4 system, Ring cameras (front/side/back), and motorized shades with remote + smart hub on main floor and office. Built-in speakers throughout the home! Chefs kitchen with built-in appliances overlooks a sun-filled family room with electric fireplace. Additional features include a gas fireplace in the living room, central vacuum, Lenox furnace + AC, HRV, humidifier, and heated basement floors. The basement includes a legal 1-bedroom apartment with full kitchen. The basement also features a theatre room with 7 built-in speakers, gym, dry sauna, and walk-up to the backyard. Outside, enjoy a saltwater heated fibreglass pool with Hayward system and interlock. Snow melt system on driveway, porch and steps! A rare turnkey opportunity in one of Torontos most sought-after neighbourhoods steps to top schools, parks, and Bayview shops. The house comes with complete Tarion Warranty for 7 years! (id:53661)
20 Terra Road
Vaughan, Ontario
The home you've been waiting for is here !! Its a rare find when you have an exceptionally sized home, on a massive pie shaped lot [side lengths of 202ft and 152 ft, opens up to 87 ft at the back] PLUS great backyard privacy - it backs onto a public space - and its fully fenced. It is now yours to reinvent with its separate ground level entrance to the 2nd kitchen. The opportunities are endless. This spacious 3-level backsplit, is approx 2500 sq ft of bright and comfortable living space. With room to grow and run both inside and out, its a flexible layout that works for real life. Exceptionally large principle sized rooms. Huge eat-in kitchen. Front balcony to enjoy your morning coffee as the sun comes up. The tiered layout gives separation between living, dining, and rest areas, making it easy for a family to live together without being on top of each other. Large windows bring in natural light throughout the day. The coveted massive Family room on the ground floor that connects to huge Solarium with access and great views of your pool sized backyard with room for a garden too. Wide and deep, this back yard offers so much opportunity to enjoy the outdoors and making it your own oasis and with no neighbours behind you. Three well sized bedrooms on the 2nd floor and a 4th space on the ground level to use as another bedroom or office space. The 1.5-car garage plus 4-car driveway gives you a full 5-car parking setup. Shingles were redone in 2025. New A/C unit [2025]. New porch railings 2024. Porch pattern concrete redone 2023. Well-kept and mostly original, this is a solid home, that was maintained. Current owners have been here for almost 40 yrs...its now your turn. The perfect lot and location and at the right priced. (id:53661)
58 Timberlane Drive
Toronto, Ontario
West Coast Inspired - Architecturally Significant Custom Residence. Designer Palette And Nestled At Cul-De-Sacs End. In Perfect Harmony Of Sleek Design And Timeless Modern Elegance. Picturesque Natural Treed Setting Overlooking Private Ravine Views. This Home Boasts An Open-Concept Floor Plan, Soaring Ceilings, Floor-To-Ceiling Windows And Cascading Natural Light. Designed For Both Luxury, Functionality & Family Entertainment Being Amenity Rich With An Exciting Interior Slide From Main Floor To Lower Level (Not Just For Kids). The Main Living Area Is An Entertainers Dream, Featuring A Sophisticated Living Room With A Sleek Wood-Burning Fireplace And A Chefs Kitchen Outfitted With Top-Of-The-Line Appliances, Refined Finishes And Eating Area. The Spacious Dining Area Is Equally Impressive, Providing The Perfect Setting For Hosting. The Primary Suite Is A Serene Retreat, Offering Floor-To-Ceiling Windows, A Walkout To The Deck, A Spa-Like Ensuite, And A Large Walk-In Closet. Additional Bedrooms Are Generously Sized, Each Featuring Walk-In Closets And Beautifully Designed Private Ensuites Washrooms. The Expansive Lower Level Provides Exceptional Versatility, Complete With A Large Recreation Room That Opens To The Backyard And Overlooks A Scenic Ravine, Making It An Ideal Space For Both Relaxation And Entertaining. Step Outside To Discover A Serene Backyard Oasis, Backing Onto A Lush Ravine That Offers Both Privacy And Breathtaking Natural Views. This Home Seamlessly Blends Indoor And Outdoor Living. This Rare Modern Retreat Is Situated Within Exclusive Neighbourhood With Convenient Access To Top-Tier Amenities, Renowned Park, Public And Private Schools, Shops And Dining. (id:53661)

