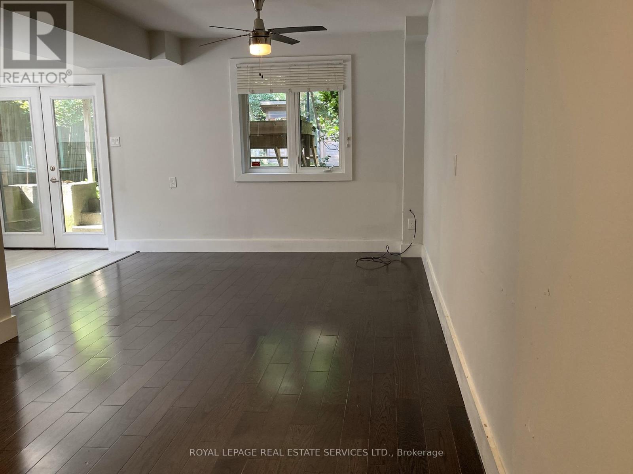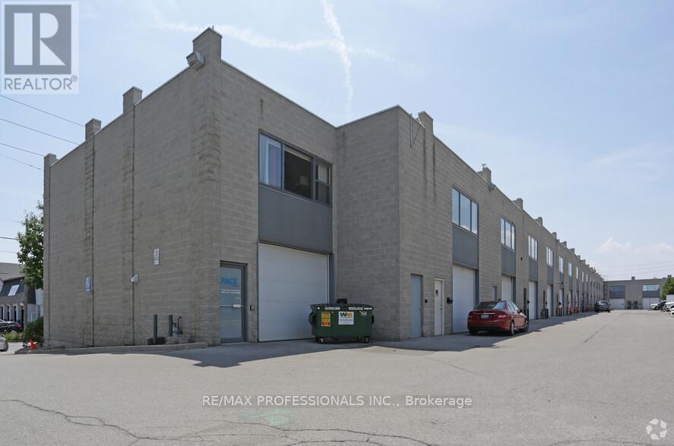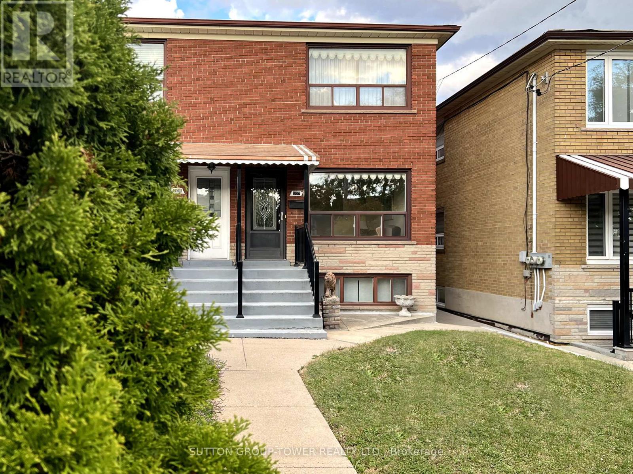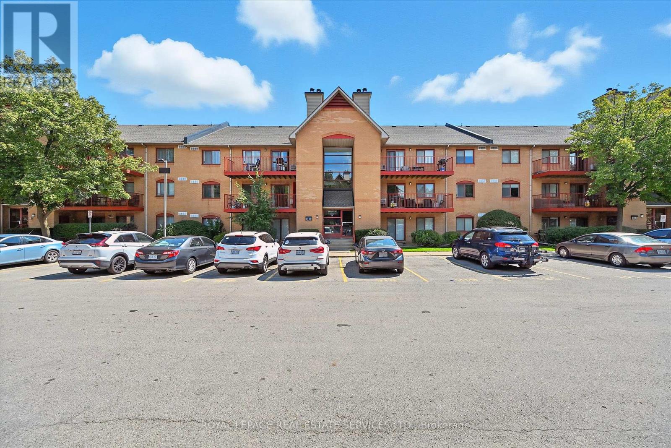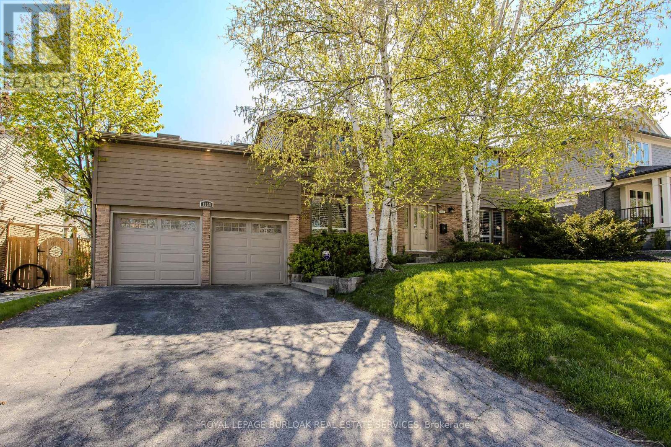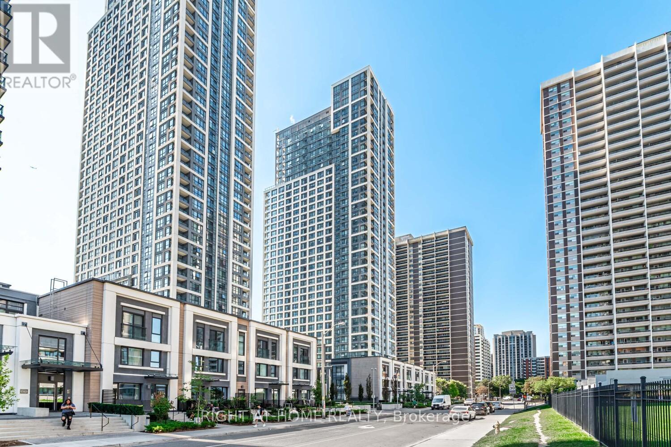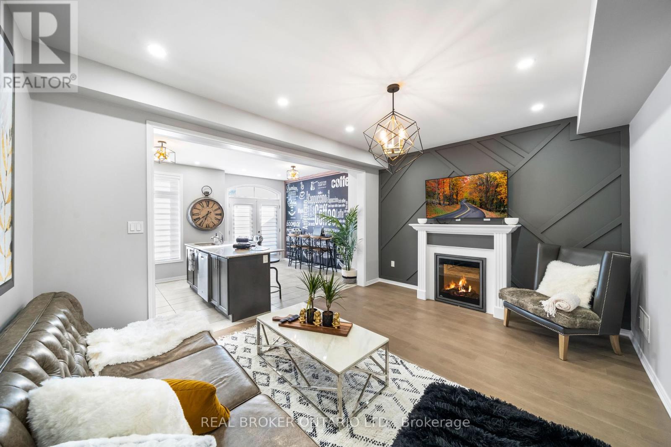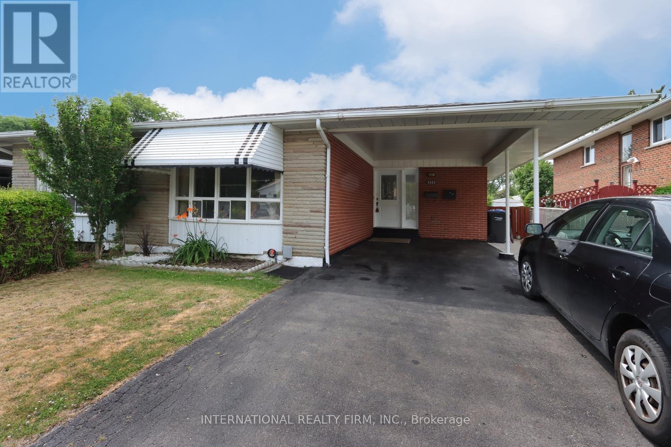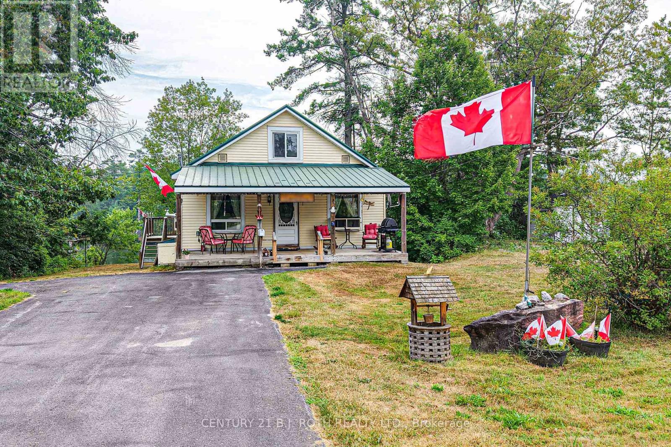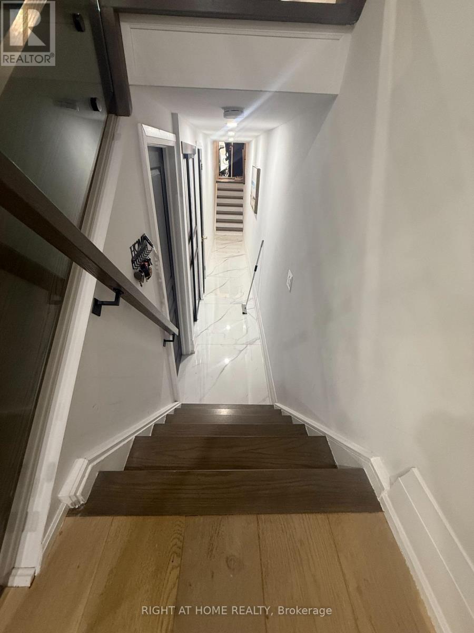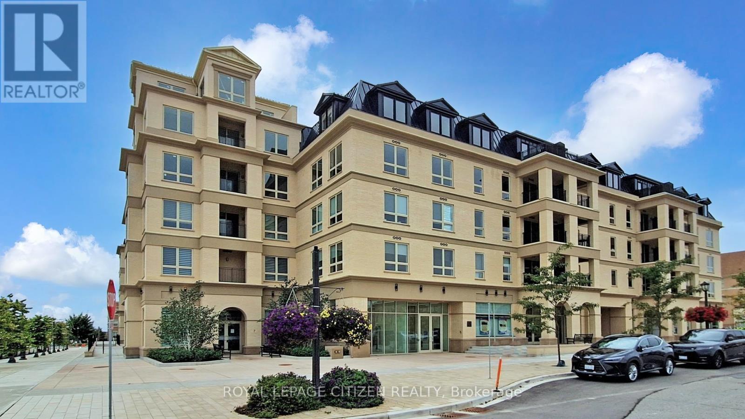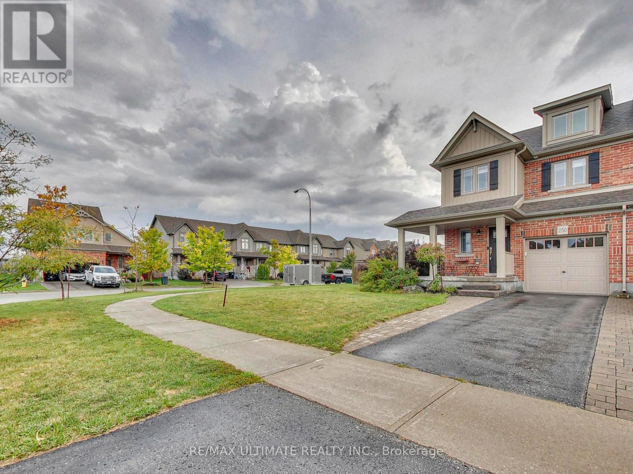Lower - 26a Long Branch Avenue
Toronto, Ontario
This walk-out basement presents an independent, separate entrance, complete with a kitchen, a spacious recreational room, a comfortable bedroom, and a well-appointed three-piece bathroom. The basement boasts above-grade windows, ensuring ample natural light, and also features a dedicated laundry area within the utility space. Its remarkable location is just moments away from the serene lake, a vibrant park, convenient transit options, and various shopping outlets. Minutes away from the lake, 'Go' station and Sherway Gardens Mall, enhancing the accessibility of this locale. Tenants pay $100/month for parking, $100/month for hydro and water, and set up their own internet. (id:53661)
34-Uppr - 300 New Toronto Street
Toronto, Ontario
End Unit, Newly Renovated, Bright & Spacious Private 2nd Floor Office Space. Featuring New Laminate Floors, New Ceiling Tiles, New LED Light Fixtures, New 2pce Bath, New Window Coverings, Newly Painted. Ideal location in Established Business Park, with convenient access to Ford Performance Centre, Major Hwys, TTC & Go. Space is ready for a variety of permitted businesses: Accountant, Architect, Photographer, Law Office, Engineering Office, IT Consultant etc. Tenant pays 50% TMI - Which is $400/month + HST. Tenant pays 100% Hydro, 100% Gas. Tenant arranges own waste removal/disposal at Tenant's cost. Landlord Pays the other 50% TMI Landlord Pays 100% Water (id:53661)
107 Caledonia Road
Toronto, Ontario
Cherished by its original owners since 1963, this solid brick semi-detached home in vibrant Corso Italia is larger than most in the neighbourhood, making it ideal for extended families. Enjoy original hardwood floors, a large eat-in kitchen with rear access to an enclosed porch, and a sunny, fenced backyard with a garage and potential for a front parking pad. A unique second-floor kitchen adds flexibility, while the homes elevated position ensures excellent east, west, and southern exposure. Recent updates include a newer roof and furnace. With alley access, this property offers development potential for multi-family units or creative customization. The home boasts prime accessibility, just steps from bus routes and a dedicated streetcar line for a quick commute to downtown Toronto, surrounded by vibrant shops, cafes, and parks. Seize the opportunity to own and transform this spacious Corso Italia treasure! (id:53661)
1634 - 1480 Pilgrims Way
Oakville, Ontario
WELCOME TO PILGRIMS WAY VILLAGE IN GLEN ABBEY! TWO UNDERGROUND PARKING SPACES! This beautifully maintained and thoughtfully upgraded two bedroom condominium combines comfort, convenience, and lifestyle in one of Oakville's most desirable communities. Perfectly situated within walking distance of top-rated schools, Glen Abbey Community Centre, Monastery Bakery, shopping, hospital, and the renowned Glen Abbey Golf Club, the location is truly exceptional. Inside, you'll find a bright living room featuring a cozy corner wood-burning fireplace and walkout to a spacious balcony - complete with exterior storage currently used as a workshop. The updated kitchen and open dining area make everyday living and entertaining effortless. The primary suite includes a walk-in closet and ensuite privilege to the tastefully renovated four-piece bathroom. A spacious second bedroom, in-suite laundry with a newer stacked washer and dryer, laminate flooring, ceiling fan, and a separate storage/pantry complete the unit. The monthly condominium fee of $656.14 covers common element maintenance, building insurance, water, and parking. Residents enjoy a fitness room, party room, billiards room, sauna, ample visitor parking, and beautifully maintained grounds with a central courtyard. A rare Glen Abbey opportunity! (id:53661)
1858 Heather Hills Drive
Burlington, Ontario
Welcome to your forever home in the quiet, exclusive Tyandaga community one of Burlington's most sought-after neighbourhoods! Surrounded by mature trees, miles of trails just down the road, parks and just minutes to downtown, the lake, Tyandaga Golf Course and major highways, this location offers the perfect balance of nature and convenience. This beautiful 2-storey detached home sits on a stunning, professionally landscaped pool-sized lot and offers over 3,122 sq ft of total finished living space. With a double car garage (inside entry) and driveway parking for four, there's room for the whole family and guests. Step inside to find rich hardwood floors throughout, a stylish eat-in kitchen with granite counters, stainless steel appliances, subway tile backsplash, pot lights and a breakfast bar ideal for casual family meals. The sunlit living room with a cozy wood-burning fireplace flows seamlessly from the kitchen, while a separate dining room provides space for special gatherings. The oversized family room is a true retreat featuring a gas fireplace, hardwood floors and a walkout to a private balcony overlooking the yard. Upstairs, the spacious primary suite offers a 4-piece ensuite, while the additional bedrooms are generously sized and share an updated 3-piece bath. The fully finished lower level adds even more living space with engineered hardwood floors perfect for a recroom, gym, or home office. The backyard is your private oasis, fully fenced with interlock patio and lush gardens ready for summer living! This is the lifestyle you've been waiting for. (id:53661)
318 - 9 Mabelle Avenue
Toronto, Ontario
Style, Comfort & Convenience - All in One Place. Welcome to this thoughtfully designed 2-bedroom, 2-bathroom suite at BloorVista at Islington Terrace. With nearly 700 sq/ft. and a split-bedroom layout, this home is ideal for couples, professionals, or a small family. The primary bedroom boasts a walk-in closet and ensuite 4-piece bath, while the open kitchen and living space lead seamlessly to a private spacious terrace, perfect for your morning coffee, sunset wine, or simply relaxing outdoors. Also included is an owned locker and a parking space equipped with an electrical outlet, great for EV charging. Only 5 years old and built by Tridel, BloorVista offers residents access to The Terrace Club, a collection of luxury amenities designed for everyday living and entertaining. From the fitness centre, indoor pool, and yoga studio to the basketball court, theatre, and elegant social spaces, everything is easily booked and ready when you need it. Located just steps from Islington Station, you'll enjoy effortless connectivity along with shopping, restaurants, parks, and all the essentials that Toronto city living has to offer. A modern home with everything you need, right where you want to be. Some pictures virtually staged. (id:53661)
114 Preston Meadow Avenue
Mississauga, Ontario
One of a kind executive high end townhome,9 ft ceiling with 4 bedrooms & 5 bathrooms. Features 4 accent walls and designer paint throughout the home. Custom finishes, fully furnished with one king size bed one queen, 2 double beds and a bunk bed. Available for short term stays minimum 3 months. In the heart of Mississauga city minutes to 403,401,427& QEW. Go stations bus terminals. walking distance to square one mall, restaurants, theaters, schools and more. (id:53661)
3352 Queen Frederica Drive
Mississauga, Ontario
Our Certified Pre-Owned Homes come with: #1-Detailed Report From The Licensed Home Inspector. #2 - One-Year Limited Canadian Home Systems & Appliance Breakdown Insurance Policy. #3 - One-Year Buyer Buyback Satisfaction Guarantee (conditions apply).Welcome to this well-maintained, semi-detached gem in the sought-after Applewood Hills neighbourhood. Featuring a spacious, open-concept living and dining area, this home flows seamlessly into a large, light-filled kitchen with beautiful countertops, a large island, stainless steel appliances, and ample cabinetry for storage, making it perfect for both everyday living and entertaining. Upstairs, you'll find three generously sized bedrooms with gleaming hardwood floors and modern bathrooms. The ground-level basement apartment, accessible via a private separate entrance, offers a fully renovated recreation area with stylish finishes, two closets, a second kitchen, laundry/utility area, and a walkout to a beautifully landscaped backyard. Outside, enjoy a gazebo, a large storage shed, and plenty of private parking. A rare opportunity to own a home with space, style, and income potential in one of Mississauga's most desirable family neighbourhoods. (id:53661)
3297 Muskoka Street
Severn, Ontario
Wow! Waterfront property very reasonable priced! Located on the picturesque Green River, with direct access to the Black river, in the quaint village of Washago. Offers approximately 10 kms of boating. Perfect as your next home Or your recreational getaway. This could be the perfect waterfront property for your search. Affordable with option to personalize to your specific decor while also creating the riverfront access to enjoy all that waterfront ownership provides. Swimming, boating, fishing, kayaking, canoeing and the ever popular floating down the river on inflatables. Making memories that will last a lifetime. This 2 bedroom (could be 3|), 1-bath home blends rustic charm with modern comfort. Inside, gleaming hardwood floors flow through sun-filled spaces, while the modern kitchen boasts stainless steel appliances, a great space for entertaining or family to gather. Pamper yourself in the spa-like bath with a soaker tub and stand-up glass shower. A cozy room, at the back of the home, closest to the river, is currently set up as a bedroom, with French doors, also perfect for working from home or to enjoy as a den. The upper floor, with the convenience of an chair lift, currently 2 bedrooms and bonus space, could also be an office. Relax on the covered porch. Make this your tranquil waterfront retreat. Utility costs: Hydro May-June $113.64; Oil $4,000+/- per winter; Sewer/Water $447.30 quarterly; HWT rental $59.83 quarterly; Propane Tank $136.00 annually. (id:53661)
133 - 287 Milestone Crescent
Aurora, Ontario
Executive Living & An Absolute Showstopper In Aurora!! No Expense Has Been Spared In This Newly Renovated End-Unit Townhome. Spacious 4 Bed, 4 Bath Featuring A Gorgeous Walkout From Family To Ravine!! Meticulously Upgraded With White Oak Floors, Glass Railings & Open Concept, illuminated Staircase!! Spa-Like Baths Will Absolutely Blow You Away!! Commanding dark brown Doors & Fixtures, Spectacular Custom Built Kitchen, S/S Appliances, pantry cabinet, Stove, Under And Overmount Lighting Will All Leave You Feeling Breathless!! Don't Miss This Gem Near Multi-Million Dollar Homes, Top High Schools, Go=station And Much More!! (id:53661)
343 - 101 Cathedral High Street
Markham, Ontario
Proud To Introduce You To Canada's Most Exquisite Community-Cathedraltown. Unique European inspired Boutique Condo (5 Storey) Distinguished Designed Birch Treed Courtyard. (Il Cortile) Italian Kitchen Cabinets, Granite, Marble, Ceramic, Porcelain Floors, Laminate Flooring. Den Has a Door And Can Be Used As a Bedroom Plus a Spacious 63 Sq Ft. Balcony. 1 Parking Spot And 1 Locker Is Included. Stainless Steel Appliances. Few Minutes To Hwy 404, Shops & Restaurants. Building Features Concierge, Salon & a Conservatory Glassed Loggia. Beautiful View Overlooking The Cathedral. (id:53661)
250 Hutchinson Drive
New Tecumseth, Ontario
Incredible 2-Storey End Unit Townhome on a Premium Oversized 42.6' Fully Fenced Corner Lot with Attached Garage in the heart of Alliston! Enjoy a beautifully landscaped backyard with an interlock patio and plenty of space to expand your outdoor entertaining oasis. Located in a desirable family friendly community, this home features a tastefully upgraded Modern Kitchen with centre island, stainless steel appliances, quartz countertops and a matching pantry seamlessly overlooking the open-concept sunlit living area with custom built-in electric fireplace, bookshelves, and wood beam mantel accent wall. A proper dining area accommodates a family size table, while sliding doors extend the living space to a private backyard patio and BBQ space - perfect for hosting memorable gatherings. Garage access to home and a convenient 2-piece powder room complete the main floor. Upstairs you'll find three generous bedrooms, including a primary retreat that comfortably fits a king size bed with walk-In closet + 4-piece ensuite. A 2nd floor laundry, two additional bedrooms and a full spa-like bath complete this level. Walk to downtown Alliston amenities and great location for commuters with easy access to Hwy 400. Shows 10+ (id:53661)

