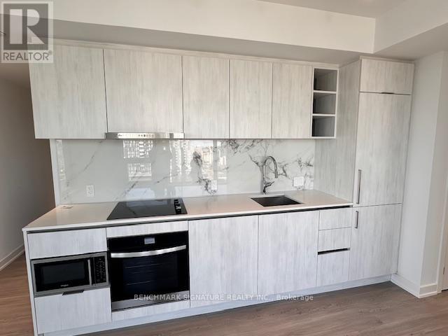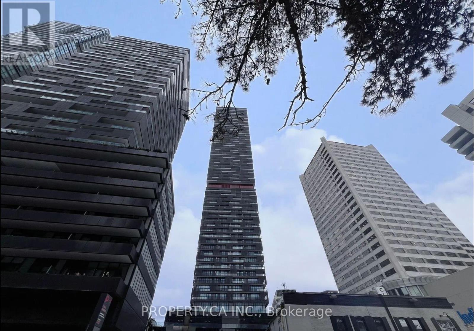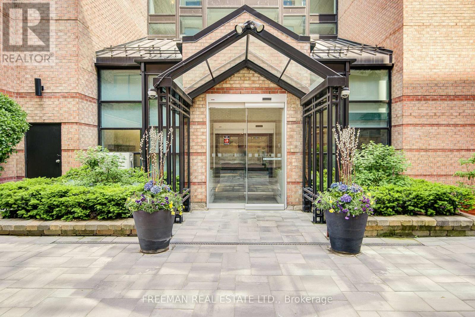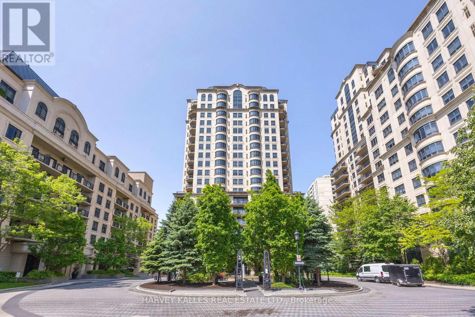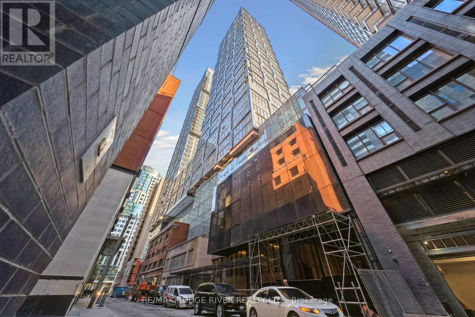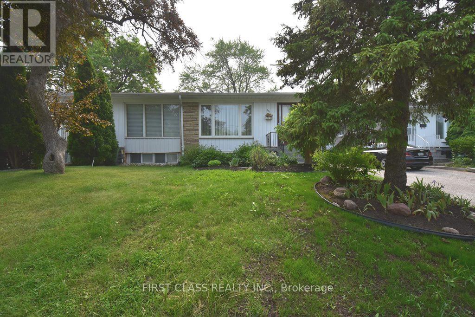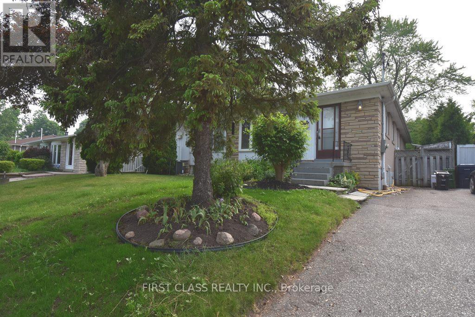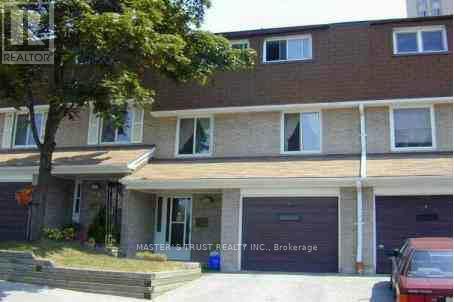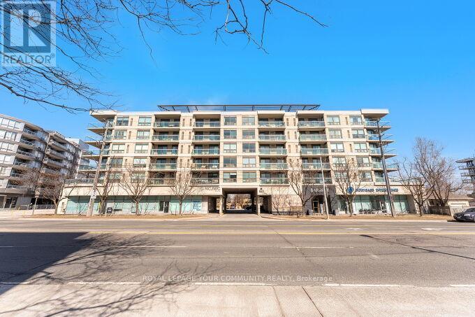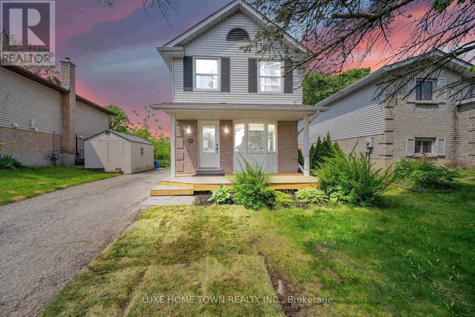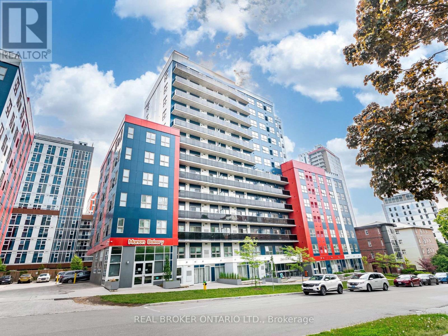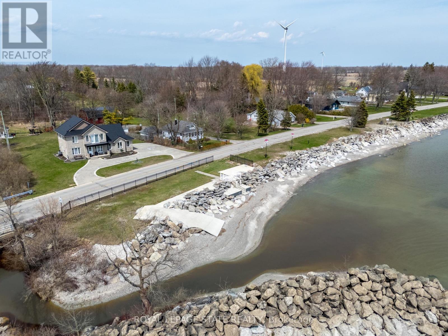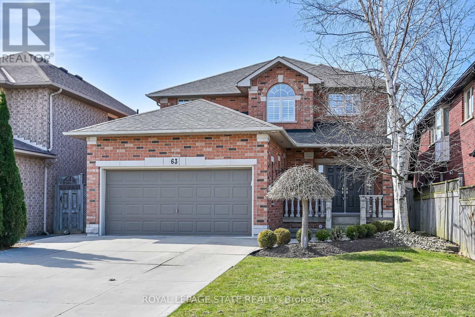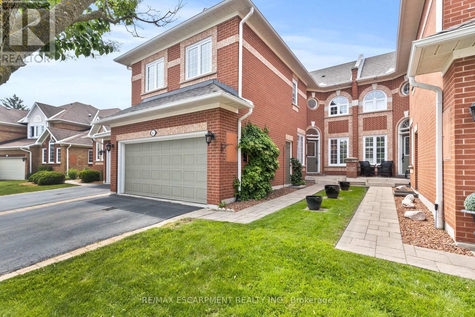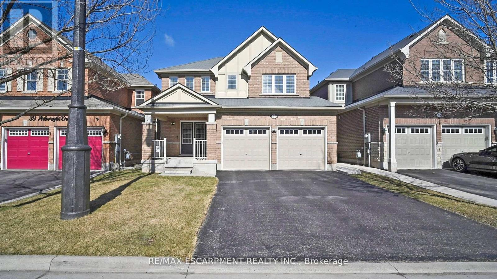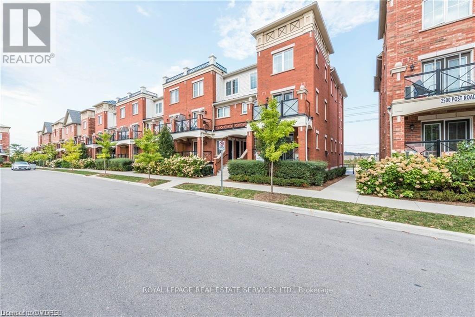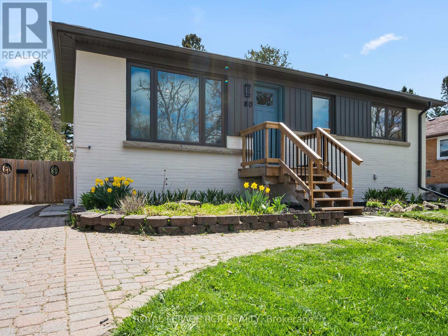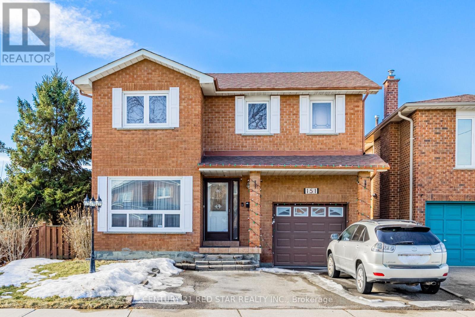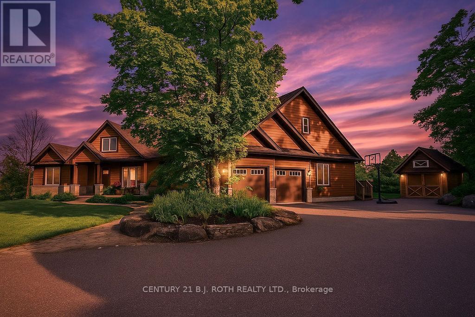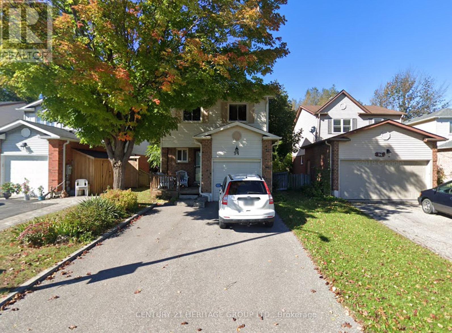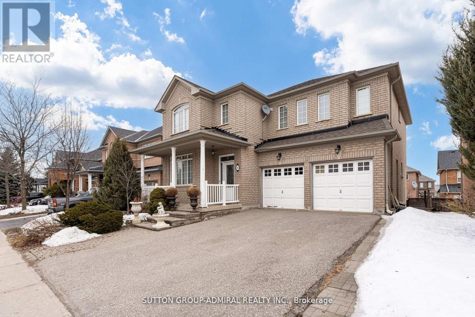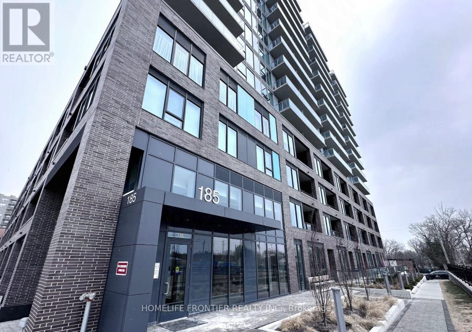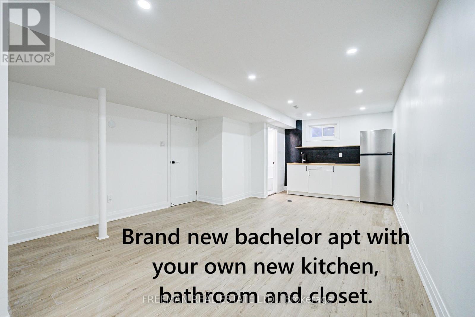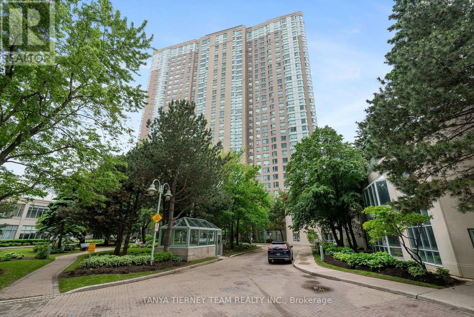3509 - 8 Wellesley Street W
Toronto, Ontario
Welcome to 8 Wellesley St W - A brand new, never-lived-in luxury condo in the heart of downtown Toronto. This bright and modern 3-bedroom suite offers a thoughtfully designed open-concept layout, elegant finishes, built-in stainless steel appliances, granite countertops, and floor-to-ceiling windows showcasing breathtaking city views. Perfectly located just steps from Wellesley Station, University of Toronto, TMU and the financial district. Enjoy world-class amenities including a state-of-the-art gym, rooftop terrace, co-working spaces, and 24/7 concierge service. Experience luxury urban living at its finest! (id:53661)
1605 - 85 Bloor Street E
Toronto, Ontario
Welcome To The Heart Of Yorkville! Beautifully Renovated & Refinished, Offers 2 Spacious Bedrooms & Bathrooms. Corner Suite Boasting Ample Natural Light and an Unobstructed Open Balcony with Northeast view of Rosedale Valley- 9ft Ceiling and Hardwood Floors Throughout. Steps To Everything Bloor Street Has To Offer - Boutiques, Restaurants, Cafes, T.T.C., Uoft & Ryerson. Both Walk Score And Transit Score Are Excellent. 24-Hour Concierge, Gym, Party Room, Media Room And Many Other Amenities Inside The Building. Parking and Locker Included. (id:53661)
1412 - 8 Eglinton Avenue E
Toronto, Ontario
Welcome to this luxurious and spacious 1+den at E Condos which is conveniently located at the corner of most buzzing Yonge & Eglinton. Easiest access To TTC (Eglinton station) at your Door Step along with the LRT which is going to be accessible soon. Functional & Gorgeous Floor Plan. 1+1 den and 2 full bathrooms. Den can be used as 2nd bedroom or Office. 9 Ft. Ceiling, Floor To Ceiling Windows. Spacious balcony with the views OfDowntown And Lake Ontario. Excellent Amenities. Stunning Indoor Pool at 25th floor. Steps away to Shopping Centre, Theatre, Shops, Restaurants And More. Locker included. (id:53661)
730 - 543 Richmond Street W
Toronto, Ontario
Welcome to 543 Richmond, Spacious 1+Den, 2-bath condo with 9ft ceilings and a functional layout where the den can be used a second bedroom, featuring modern finishes including stainless steel appliances, quartz countertops, wide plank laminate floors, and a glass shower ensuiteall perfectly located in the heart of Downtown Torontos vibrant King West, steps from Loblaws, Farmboy, restaurants, gyms, dog parks, Queen St., and minutes to Union Station and the Entertainment District, with exceptional building amenities such as a fitness centre, outdoor pool and terrace, party room, and 24-hour concierge. Locker included (id:53661)
512 - 225 Davenport Road
Toronto, Ontario
Welcome to a rare blend of space, sophistication, and serenity in one of Torontos most coveted boutique buildings. Perched on the fifth floor of The Dakota, this beautifully renovated, move-in-ready 2 bedroom suite offers a generous, intelligently designed layout with nearly 1,200 sq ft of indoor living plus sun-soaked views over the buildings lush, treetop-filled courtyard. Bask in full south exposure from nearly every principal room, an ever-changing canopy of green that creates an unexpectedly tranquil backdrop in the heart of the city. The homes open-concept design features a bright, large modern kitchen with smart pass-through to the dining area, home office, or creative studio. The grand primary suite boasts a walk-in closet and a luxurious 4-piece ensuite with double vanities, an oversized shower, and bonus storage. The second bedroom, complete with custom built-ins, is equally versatile. Positioned in Yorkville and bordered by The Annex and Summerhill, you're steps to world-class dining, galleries, boutiques, U of T, Ramsden Park, Whole Foods, and both subway lines. Boutique buildings like The Dakota are a true rarity offering concierge service, 24/7 Concierge, EV charger, a rooftop terrace, gym, party room, and lush private gardens in an intimate setting. Live large. Stay stylish. Walk everywhere. This is boutique luxury in its purest form. (id:53661)
3010 - 50 O'neill Road
Toronto, Ontario
Living at Rodeo Drive, Shops At Don Mills best kept secret! Don Mills is in the heart of midtown, connected to great shopping, fine dining, schools, parks, libraries and community centres! Stunning 1 Bedroom + Den boasting unobstructed South & South West Views of the city core & beyond from your huge full-size balcony terrace! One of the most functional floor plans with no wasted space featuring enclosed den that makes for the perfect 2nd bedroom or home office. Enjoy open-concept living area with 9ft ceiling & wide vinyl floors T/O. Chef's Kitchen boasting integrated Miele appliances, quartz counters with under-mount lighting. Spacious primary bedroom with Walk-in closet featuring huge floor to ceiling windows with incredible views! Comes with 1 underground parking spot, just steps to Shops at Don Mills & minutes to DVP, HWY 401, TTC public transit, just five minutes to the south, you have the upcoming Crosstown LRT on Eglinton, a speedy gateway to east and west Toronto. it offers an array of amenities including a24-hour concierge, security cameras, a pet spa, fitness room, dry sauna, indoor lounge/party area, outdoor pool, hot tub, and expansive deck with scenic views, outdoor lounge and BBQ areas, a dining room with kitchen, bar lounge,boardroom, and game room! (id:53661)
1602b - 660 Sheppard Avenue E
Toronto, Ontario
Welcome to #1602B St. Gabriel's. 2,165 sf of Pure Luxury, with large windows getting tons of natural light.Step off the Direct to Suite access elevator into a Grand Foyer, with stone floors.Enter the combined Living & Dining Rooms, a wonderful open space & flow for entertaining, with Eastern-Southern-and-Northern-Views.Bring your house-sized furniture because it will fit.Beyond, the Cook's Kitchen has lots of cupboard/storage space, stainless steel appliances, with a great amount stone surfaces for prepping & cooking meals.It's combined with a Breakfast room, again with lots of natural light.Walk out to the Balcony to sip your coffee or barbeque your meals.Next to the kitchen is the Family Room, a good spot to watch television, or sit quietly & read a book.The adjoining office has plenty of shelves & storage area for filing.The oversized Primary Bedroom has His & Hers Walk-In Closets & a Five-Piece Bathroom, with Separate Shower & Bathtub, plus a Premium Toilet. In this Split Plan layout, the Second Bedroom, also with En-suite bath is at the other end of the unit which speaks volumes for privacy. There is a third bathroom, a powder room, & a Laundry facility with full-sized washer/dryer. And, its freshly painted. St Gabriels is known for its fabulous amenities & well trained, helpful staff. Use the valet to park your car & bring groceries to your suite. The building has an indoor pool, a Cardio Room, a Yoga Studio & a Weight Room. The huge party room has its own kitchen, so you can host a large party outside of your unit. There is a Guest Suite & plenty of Visitors Parking. It's a spirited community, with lots of planned social events. All of this is offered in a superb location steps to Bayview village, with Loblaws, shopping, Restaurants & Cafes, close to the Highway for downtown, East/West or Northern Excursions. Easy walk to the subway/public transport. If you're looking for a very special unit, in a great condominium development, this could be the one! (id:53661)
301 - 15 Mercer Street
Toronto, Ontario
Welcome to Nobu Residence, East Tower, located in the heart of the Entertainment District. This 701 Sq Ft Condo has a Modern Flair with a Split Bedroom Design, 2 Bedroom + 2 Washrooms. Featuring Dark Cabinetry, Quartz Countertops, Centre Island with Breakfast Bar, Miele Kitchen Appliances and Laundry. Indulge in Nobu World Renowned Restaurant, and Enjoy Luxurious Amenities. 99/100 Walk Score and 100/100 Transit Score! You are Living in the Centre of Everything! Steps from Rogers Centre, Royal Alexander Theater, Roy Thompson Hall, Princess of Whales Theater Second City, Art Gallery of Ontario and TIFF Bell Light box. Nobu Restaurant Toronto will feature an approximately 15,000 Square Foot Two Level Restaurant which will Include a Signature Bar Lounge, Outdoor Seating and Chic Private Dining Rooms. (id:53661)
Main - 331 Woodsworth Road
Toronto, Ontario
Step into this spacious 3-bedroom gem nestled in one of Torontos most sought-after neighborhoods! Perfect for families or professionals, this home combines modern convenience with unbeatable access to everything you need. 3 Bright Bedrooms with ample closet space + ensuite laundry for effortless living. Prime Location with Minutes to Hwy 401, TTC, GO Transit, and subway lines. Commute made easy! Zoned for Dunlace ES, Winfields Jr, and York Mills Collegiate, French Immersion program stream, IB program, gifted stream, top-ranked schools at your doorstep. Everything Nearby with Upscale malls, hospitals, supermarkets (Longos, Loblaws, Metro), pharmacies, and trendy restaurants just blocks away. Relax in a well-designed perennial garden perfect for morning coffee, summer gatherings! Quick drive to downtown Toronto, Yorkdale Mall, or the 407. Steps to parks, community centers, and public transit. Tenant pays 60% of all utilities. (id:53661)
Bsmt - 331 Woodsworth Road
Toronto, Ontario
Spacious 3-bedroom separate entrance basement apartment nestled in one of Torontos most sought-after neighborhoods! Perfect for families or professionals, this home combines modern convenience with unbeatable access to everything you need. Ensuite laundry inside kitchen for effortless living. Prime Location with Minutes to Hwy 401, TTC, GO Transit, and subway lines. Commute made easy! Zoned for Dunlace ES, Winfields Jr, and York Mills Collegiate, French Immersion program stream, IB program, gifted stream, top-ranked schools at your doorstep. Everything Nearby with Upscale malls, hospitals, supermarkets (Longos, Loblaws, Metro), pharmacies, and trendy restaurants just blocks away. Relax in a well-designed perennial garden perfect for morning coffee, summer gatherings! Quick drive to downtown Toronto, Yorkdale Mall, or the 407. Steps to parks, community centers, and public transit. Tenant pays 40% of all utilities. (id:53661)
5 - 93 Rameau Drive
Toronto, Ontario
Very Convenient Locationsteps To Ttc Public Transit And Highway, Shopping Mall, Etc <>renovated Bathroom; Renovated Kitchen. Fully Fenced Backyard With Privacy (id:53661)
517 - 890 Sheppard Avenue W
Toronto, Ontario
Beautiful 2 Bedroom Condo in "Plaza Suites" Spacious & Bright. Move In Ready! Excellent Layout, 2 Bedroom & 2 Full 4pc Baths. Large Covered Balcony Area. Excellent Neighbourhood & Building, Well Managed. Great Amenities, Roof Top BBq Terrace, Excercise Rm, Party Rm, Ample Parking. Steps from Sheppard West Subway Station. Close to All Shopping, Schools, All Places of Worship, Transit, Hwy's, Parks, Minutes to Yorkdale Mall. Very Flexible Closing. Must See! (id:53661)
506 Halberstadt Circle
Cambridge, Ontario
Just Listed! 506 Halberstadt Circle. Perfect opportunity for first-time buyers or savvy investors! This 3-bed, 2-bath home offers 3 finished levels, a granite kitchen, new luxury vinyl floors, and a cozy finished basement with electric fireplace. Enjoy outdoor living with a 17-ft front porch & a huge 16x20 covered deck backing onto parkland no rear neighbors! Close to Hwy 401, Costco, Sportsworld & schools; Move-in ready; Peaceful family-friendly location. Don't wait homes like this don't last! (id:53661)
80 - 105 Andover Drive
London South, Ontario
Welcome to Unit 34 at 105 Andover Drive in London, Ontario available for lease! This beautifully renovated end-unit condo offers the perfect blend of comfort, style, and convenience in the desirable West mount neighbourhood. Fully updated in 2020, this spacious 3-bedroom, 2-bathroom home features a bright, open-concept main floor with stylish finishes including quartz two-tone countertops, durable vinyl plank flooring, and stainless steel appliances. Upstairs, you'll find two generously sized bedrooms and a sleek 3-piece cheater en-suite off the primary bedroom. The lower level includes a third bedroom, an additional 3-piece bathroom, and a laundry area with ample storage.One of the standout features of this unit is its oversized private yard one of the largest in the complex complete with a poured concrete pad and a 26x25 ft outdoor space, perfect for summer entertaining.Located in a top-rated school district with direct bus line access, and close to shopping centres, parks, trails, grocery stores, restaurants, and places of worship, this property offers unmatched lifestyle convenience.Ideal for tenants seeking a stylish and well-maintained home in a prime location (id:53661)
123 - 258a Sunview Street
Waterloo, Ontario
This bright and modern 2-bedroom unit is perfectly situated in the vibrant university district, nestled between Wilfrid Laurier University and the University of Waterloojust a short 2 to 7-minute walk to both campuses as well as Conestoga College. Ideal for students or young professionals, the unit comes fully furnished and features stainless steel appliances, large windows that allow for plenty of natural light, and convenient internal and external bicycle parking. Located steps from University Avenue, the building offers easy access to public transit, including light rail and GO Transit, and is surrounded by a variety of amenities such as restaurants, parks, banks, grocery stores, and shops.. This is a fantastic opportunity to live in one of Waterloos most desirable and walkable neighborhoods! (id:53661)
274 - 276 Edward Street
North Huron, Ontario
Attention Investors! Legal duplex fully renovated in 2022 and offering over 2,100 sq ft of updated living space. This 1-3/4 storey property features modern upgrades throughout, including new electrical panels, HVAC systems, ductwork, and appliances for both units. Each unit has its own private laundry, newly finished kitchens and bathrooms, updated flooring, ceilings, pot lights, and more. Both units are currently tenanted with great long-term tenants willing to stay, making this an ideal turnkey investment. At the list price, this property offers an impressive cap rate of over 6%. (id:53661)
312 - 1101 Lackner Place
Kitchener, Ontario
A most see for new families, downsizers, or looking for income properties. Fairly priced to afford lots of flexibility. This property is on the third floor of a four floor condo apartment. It affords the owners a comfortable, bright & Spacious corner Unit with 1,223 Sq. Ft. Area Plus two Wrap Around Balconies Bring Total Square Feet to 1,350. Two Large Bedrooms. Master Bedroom has Windows, a private balcony with a Beautiful View of The street below, Walk In Closet and Private 3 piece Ensuite with bath. 2nd Bedroom has a Large Window and Large Closet. Large Bright Spacious Open Concept Kitchen with Granite Counter Top and Large Island. Living Room has Oversized Windows on 2 Sides, walkout to a Balcony that spans two sides of the open concept living area, another 3 piece washroom/bathroom & Adequate Ceiling Lights. This apartment has stainless steel appliances for your cooking comfort. Under Mount Single Bowl S/S Sink with Single Lever Faucet (Kitchen). Ceramic Backsplash Tiles in Kitchen. Acrylic Bath Tub w/ Full Height Ceramic Tile Surround, Walk-In Shower w/ Framed Glass Ceramic Tile Surround. HVAC room serves as extra storage space. Access to Walking Trails, Nature and Shopping Centre. Waterloo Int'l Airport is 10 Minutes Away. 15 Minutes to Downtown Kitchener, Uptown Waterloo and The Go Train. Building Amenities Include Party Room with Kitchenette. (id:53661)
64 - 124 Compass Trail
Cambridge, Ontario
Welcome home to a place where modern design meets everyday comfort. Nestled in a growing, family-friendly neighborhood in Cambridge, Unit 64 at 124 Compass Trail is more than just a townhome: it's a space where your next chapter begins. From the moment you step inside, you're greeted by a versatile entry-level den: perfect as a home office, reading nook, or creative studio. Thoughtfully designed, this level also offers a closet for storage, and access to your private garage, complete with a separate room for your furnace, tankless hot water heater, and water softener - keeping life efficient & organized. As you head upstairs, natural light pours in, illuminating the bright, open-concept living space. The white kitchen gleams with quartz countertops and stainless steel appliances, anchored by a stylish island with breakfast bar seating - ideal for both quick meals & late-night chats. The living room invites relaxation, while sliding doors lead you to your private upper terrace, where you can enjoy morning coffee or evening sunsets. Whether it's family dinners or friendly gatherings, the dining area (currently set up as a home office) offers flexibility to suit your lifestyle. Convenience continues with a main floor powder room & in-suite laundry with extra storage, making daily routines a breeze. Upstairs, the comfort continues with two spacious bedrooms, including a primary suite with a rarely found two walk-in closet. The spa-like 5-piece bathroom with quartz countertops brings a touch of luxury. Outside, life gets even better: You're just steps from a future school & public park, and moments from Highways 401, 24 & 7/8 - making commuting & weekend getaways effortless. With parking for two (one in the garage, one in the driveway) & low common element fees, this home offers exceptional value. Whether you're a first-time buyer, downsizer, or investor, Unit 64 is ready to welcome you with style, space & simplicity. All that's left to do is move in and enjoy. (id:53661)
23 Riehm Street
Kitchener, Ontario
Main house minus the Basement up for a long term lease for a family looking for stability and comfort - This stunningly upgraded detached home is located in the sought after family friendly Williamsburg neighborhood, close to schools, shopping and highway access! This home is filled with pot lights all round. The main floor features a Bright, Spacious and beautiful living room, and marble flooring. The living room is flanked by the Kitchen area and dining room. The kitchen is flooded with beautiful white cabinets, backsplash, a double sink and stainless steel appliances. This house also features a wide, well landscaped backyard, patio, gazebo-good for film nights, and a 6-person Hot Tub Spa with Bluetooth worth $13,000 all part of the lease. Heading up stairs to the second floor, you have the generously sized primary bedroom, with his and hers closets, 3 piece ensuite bathrooms. You also have two (2) great sized spare bedrooms sharing one 2 piece bathroom!. The house comes with other great features like which includes double wide asphalt driveway, fully landscaped front and rear yard, single car garage with remote control, owned water heater, Pot lights only, and so much more!. This home is perfect for anyone seeking a modern, stylish comfortable home with plenty of space to live, work, and play. (id:53661)
2801 North Shore Drive
Haldimand, Ontario
Custom-Built waterfront home-extraordinary comfort by the Lake. Nestled along the shores of Lake Erie, this waterfront home offers the perfect blend of luxury, charm, and practicality. With ownership extending to both the north and south (waterside) side of North Shore Dr, this property ensures an unparalleled experience of lakefront living. As you approach the home, the welcoming front porch captures your attention, offering panoramic lake views. Whether youre enjoying your morning coffee or unwinding in the evening, this porch is a tranquil sanctuary. The waterside parcel is designed to make the most of outdoor living. Enclosed by wrought iron fencing, it features a concrete patio and boat ramp providing convenient access to the water. The gentle kid-friendly slope leads into the water and the beach is sand and pebble. On the north side of the lot, the space opens up for endless possibilities. A special area for kids is the tree house where imaginations can run wild. For adults, a concrete patio beckons as a space for relaxation or entertaining guests. This unique dual-sided ownership enhances the versatility and functionality of the property, catering to all ages. Step inside the home to discover an interior that exudes warmth and comfort. The open-concept main floor is filled with natural light, thanks to the large, bright windows that frame picturesque views of the lake. This spacious kitchen boasts a walk-in pantry for ample storage, a large island for food preparation and gathering, and gorgeous granite countertops. On the second floor, the home continues to impress with three spacious bedrooms and abundant storage. The primary bedroom includes a bonus walkout, offering a private retreat where you can enjoy fresh air and uninterrupted views of the lake. Whether youre seeking a tranquil retreat, a space for family memories, or a hub for entertaining, this custom-built waterfront home is where dreams meet reality. (id:53661)
14 Anson Avenue
Hamilton, Ontario
This all-brick, back-split home offers a unique and practical multi generational or in-law living arrangement with a separate entrance to the basement. This property has it all. Each level boasts its own laundry facilities and a fully equipped kitchen, ensuring convenience and privacy. The main floor greets you with a large and bright living room, perfect for relaxing or entertaining. The spacious kitchen, is open to the dining area and has loads of cupboards and counter space. Recent decor updates throughout the home add a fresh and modern touch. Upstairs, is three bedrooms and 5-piece bathroom. The primary bedroom has bonus ensuite privileges. The lower level provides an open-concept living space with a large eat-in kitchen thats perfect for gatherings. It also includes a spacious bedroom and a 3-piece bathroom. The property boasts a family-sized yard, perfect for outdoor activities and relaxation, and a large paved driveway that provides ample parking. Its convenient location ensures easy access to nearby schools, parks, shopping centers, and restaurants, offering everything you need within a short distance. (id:53661)
63 Benvenuto Crescent
Hamilton, Ontario
Immaculate custom built 2 storey home all brick in desirable West Mountain location. 4 Bedrooms, 3.5 bathrooms and 9 foot ceilings on the main floor. Well-maintained by the original family. Within steps of schools and parks. Spacious layout throughout the home, perfect for entertaining. Oversized master bedroom has a walk-in closet and 7 piece ensuite. Finished basement complete with kitchen and electric fireplace adds even more living space for social gatherings. This home features ceramic tile and hardwood floors throughout and boasts 200-amp electrical service. Conveniently located near Highway 403 and the Lincoln Alexander Parkway can accommodate a quick closing. R.S.A (id:53661)
1420 Ernest Avenue
London South, Ontario
Are you looking to be your own boss ? This is perfect opportunity for you. This place generates great income and it's running since long time. Current owner is wiling to give training as well to potential buyer. There is sitting arrangement for 30 people and it's zoned for 40. It's located in amazing busy plaza right next to TD bank & just few minutes from White OAKS mall. Please book a showing and do not go direct (id:53661)
1905 - 7 Mabelle Avenue
Toronto, Ontario
Welcome To Tridels Bloorvista At Islington Terrace! This Modern 1-Bedroom Luxury Condo Is Located In One Of Etobicokes Most Convenient And Vibrant NeighborhoodsJust Steps From Islington Subway Station At Bloor And Islington. Commute Downtown In Just 20 Minutes Or Easily Access The City Via TTC, MiWay, The QEW, And Hwy 427. Enjoy Top-Rated Restaurants, Beautiful Parks, And Great Shopping Right At Your Doorstep. The Building Offers World-Class Amenities Including An Indoor Swimming Pool, Basketball Court, State-Of-The-Art Fitness Centre And Yoga Studio, Movie Theatre, Whirlpool, Sauna, Party Room, Guest Suites, 24-Hour Concierge, And More. (id:53661)
6 - 2145 Country Club Drive
Burlington, Ontario
Tucked away in one of Burlingtons most desirable neighbourhoods, 6-2145 Country Club Drive offers the perfect blend of space, comfort, and location.This beautifully maintained 3 plus 1 bedroom, 4 bathroom townhome features over 2000 square feet of above grade living space, along with a double car garage for added convenience. Just steps from Millcroft Golf Course, this home is an ideal fit for growing families or anyone looking to settle in a well connected, family friendly community.Enjoy the benefit of top rated schools nearby and a variety of amenities right down the road, including parks, shops, and restaurants. Inside, the layout is both functional and inviting, with generous living areas and a finished lower level thats perfect for a home office, guest room, or playroom.Make this your next move and see why life at Country Club Drive just feels right. (id:53661)
318 - 250 Webb Drive
Mississauga, Ontario
Spacious, Open Concept 2 Bedroom, 2 Bath Suite + Solarium ** 1153 Sq. Ft. ** With South View Located In Very Well Managed Luxury Building. Walk To Square One, City Hall, Central Library, Living Arts Centre, Movie Theaters, Public Transit, Major Hwy's, Schools And All Other Amenities. 24 Hours Security, Indoor Pool, Tennis Court, Party Room & More. Brand new SS appliances and Laundry set. (id:53661)
3123 Jessica Court
Mississauga, Ontario
First Time Offered! Original Owners, Purchased Directly From The Builder! Lovely And Spacious 4 Bedroom Home, Located On Very Quiet Court. Features Huge 16 Foot X 32 Foot Inground Pool And Large 18 Foot X 14 Foot Deck. This Home Conveniently Backs Onto Woodlands Park And The Woodlands School. Hardwood Floors, Under Carpet, In Living And Dining Rooms And In Primary Bedroom. Large Combination, Open Concept Living/Dining Rooms. Family Size Kitchen With Breakfast Area And Walk-Out To Backyard Pool And Deck. All Windows Replaced On Upper And Main Floors. Driveway Fits 4 Vehicles And Was Last Paved About 4 Years Ago. Basement Is Partially Finished With Lots Of Space And Lots Of Potential. Very Private, Totally Fenced Backyard. No Survey Available. (id:53661)
37 Arkwright Drive
Brampton, Ontario
Pride of Ownership!! Well Kept Detached 3 + 2 Bedrooms - (4th Bedroom was converted to Large Family Room; Builder's Floor Plan) Huge Front Porch to Double Door Entry. Open Concept Layout! Living & Dining Rooms Flow to an Upgraded Kitchen with Granite Counters, Side By Side Freezer & Fridge, Breakfast Area with Walkout to Landscaped Backyard. 2nd Level Features Family Room, Primary Bedroom w/ 4pc Ensuite Bath & His & Hers Closets. Second Floor Laundry w/ Storage Space. All Bedrooms are Generously Sized. Laminate & Hardwood Flooring Throughout. Bright & Spacious 2 Bedroom Lower Level Unit, Larger Windows, Living & Dining Room & Kitchen Combined - Open Concept. Separate Entrance. No Sidewalk!! All Amenities in Area, Groceries, Restaurants, Community Centre, Schools, Parks, Easy Highway Access & Local Public Transit, Mount Pleasant Go Station. (id:53661)
210 - 200 Lagerfield Drive
Brampton, Ontario
Bright And Beautiful End Unit With Lots Of Natural Light. Spacious Kitchen Well-Appointed SS Appliances (Fridge, Stove, Dishwasher, Built-in Microwave And Granite Countertop). In-House Laundry, Window Coverings, Laminate Flooring, 9 Ft Ceiling. Glass Enclosed Large Private Balcony (Enjoy Your Morning Coffee Or Evening Dinner). Close To All Amenities; Groceries, Schools, Parks And 5 Minute Walk To Mt Pleasant GO And 2 Minutes Walk To Public Transit. (id:53661)
2809 - 388 Prince Of Wales Drive
Mississauga, Ontario
Great Location! Spacious And Bright Unit. Beautifully Updated 1 Bedroom + Den, 2 Bath Suite With Storage Locker at One Park Tower - a Stunning Art Deco Inspired Building And One Of The Best Daniels Builds In The Square One Area. This immaculate Suite Offers An Excellent Layout With A Spacious Interior and SEPARATE DEN With Door That Could Easily Be a 2nd Bedroom. Numerous Improvements Include: Professionally Painted Throughout (2025), Stylish New Light Fixtures (2025), Upgraded Kitchen (2025), Quartz Countertops, Vinyl Flooring Throughout (2025). Primary Bedroom With Spacious 4pc Ensuite Bath. Enjoy Panoramic East City Views. Purchase Includes One Parking Spot And One Storage Locker! Building Amenities Include An Indoor Pool, Gym, 38th Floor Party Room Lounge Area with Billiards, Outdoor Space and More. Plenty of Underground Visitors Parking For Your Guests. Fabulous City Centre location, next to an outdoor green-space and a dog run. Steps to Square One, Celebration Square/City Hall, Living Arts Centre, YMCA, Cineplex, Starbucks numerous restaurants, MiWay and GO Transit. (id:53661)
7 - 2504 Post Road
Oakville, Ontario
A Rare find!! Corner unit with 2 side by side parking spots. Main level bungalow style living with 5 extra side windows. Very bright and sun filled open concept floor plan. Built by Fern brook homes known as Waterlily community. No stairs. Carpet free. Laminate floors, 9 feet high Smooth ceilings. Television wall mount in the great room. Double patio doors leading to a private balcony with hook up for the Gas BBQ for dinner or your morning coffee . Gourmet kitchen. Stainless steel appliances, Granite countertops, Centre island with breakfast bar. Ensuite laundry. Sun filled Master bedroom with extra windows, walk in closet and a 2pc. Ensuite bath. 4 pc main bath. Upgraded light fixtures. 1 locker and 1 parking spaces included in the rent (2nd parking available at an additional charge). Free visitor's parking. Great location. Close to Oakville Hospital, major highway, shopping centers, schools, parks, walking trails and all other amenities. Available August 1st. 2025. Pictures were taken when the unit was vacant. Great for a professional. AAA+ tenant. 1-2 year lease available. A must see!! (id:53661)
80 Mccarthy Street
Orangeville, Ontario
Looking for charm, style, and income potential all wrapped into one? 80 McCarthy Street has it - and then some. Set on a beautifully deep 162-foot lot in one of Orangeville's most established neighbourhoods, this updated bungalow is the total package for first-time buyers, downsizers, or savvy investors. Step inside to find an updated living space flooded with natural light, featuring sleek laminate floors, pot lights, and a crisp modern palette. The kitchen is a showstopper - custom maple cabinetry, granite countertops, stainless steel appliances, and a statement range hood - designed for cooking and entertaining alike. From the dining area, walk out to your sunny new deck and enjoy southern exposure all day long. Two bedrooms and a stylish 4-piece bath complete the main floor, but its the lower level that truly sets this home apart. With a separate entrance, large windows, a full bathroom, and a roughed-in kitchen area, this finished basement offers incredible in-law suite or rental potential.Located just minutes from downtown, steps to parks and schools, and close to all the amenities Orangeville has to offer - this is more than a home, its a lifestyle move. Come see it in person and feel the difference. (id:53661)
151 Cabernet Circle
Toronto, Ontario
Gorgeous & Move-in Ready, This delightful 3 Bedroom Detached home with Finished Basement in Prestigious Neighborhood On a Quiet Street in Etobicoke! Amazing Opportunity for First Time. Home Buyer or Upgrading Your Home. Finished basement, Only 6 Min Drive to Humber college, Minutes to Hwy 427/407, Steel Ave, Close to Schools, Shopping plaza's, TTC Bus Routes, and Public Library and Hospitals. Great opportunity to make this house your home or next great investment! All Appliances, Light Fixtures. (id:53661)
603 - 385 Prince Of Wales Drive
Mississauga, Ontario
Nice Size For Young Professional Or Student Seeking Luxury Living Inside The Prestigious Chicago Tower In The Heart Of Mississauga City Center. Boasts 9 Ft Ceilings, Modern Kitchen, Ensuite Laundry, Laminate Floor And Ceramic Floor. This Exclusive Building Offers An Indoor Pool, Sauna, In/Out Hot Tub, Rock Climbing Wall, Rooftop Lounge, Gym, Theatre, Party Room! Short Walk To Mississauga Library, Square One Mall, Sheridan College, Living Arts Centre & Transit (id:53661)
125 Dean Avenue
Barrie, Ontario
Welcome to 125 Dean Ave - a beautifully updated 4+1 bedroom, 3 bathroom home in one of Barries most sought-after neighbourhoods. Offering over 2,300 sqft above grade, a double car garage, and a warm, functional layout, this home has been thoughtfully improved over the past three years to deliver comfort, style, and everyday ease. Inside, you'll find new vinyl plank flooring throughout, a freshly painted interior, and stylish new light fixtures that give the home a fresh, cohesive feel. The main floor offers a spacious family room with a fireplace, a large living/dining area, and a bright breakfast nook overlooking the backyard. The kitchen has been updated with new appliances, countertops, refinished cabinets and a modern backsplash - creating a space that's both functional and inviting. Upstairs, four well-sized bedrooms include a generous primary suite with a walk-in closet and a private 5-piece ensuite. The partially finished basement adds flexibility with a fifth bedroom and a finished bonus room - ideal for a home office or workout space. Curb appeal is enhanced with updated front yard landscaping, a newer garage door, and exterior lighting. In the backyard, enjoy a recently built deck and fire pit - perfect for entertaining or unwinding in the privacy of your fully fenced yard. Ideally located close to parks, schools, and commuter routes, this move-in-ready home offers a wonderful lifestyle in a family-friendly setting. (id:53661)
19 Reid's Ridge
Oro-Medonte, Ontario
This extraordinary estate, set on 8.6 acres, offers a thoughtfully designed layout that blends luxury, privacy, and functionality. Originally built as the builder's own home, it features a multi-generational living space with distinct yet connected areas, ideal for families who want both closeness and independence. The open-concept design flows seamlessly across the main floor, loft, and walk-out basement, creating an inviting atmosphere for both everyday living and grand entertaining. The expansive kitchen, connected effortlessly to the living and dining areas, is perfect for hosting large gatherings. The primary suite is a masterpiece, boasting built-in cabinets, a spacious walk-in closet, and a spa-inspired bathroom with dual vanities and a unique shower with two separate entrances. With five bedrooms plus a fitness room that can serve as a sixth bedroom home offers abundant space. Movie nights will never be the same thanks to your private theatre, making trips to a movie theatre a thing of the past! Step outside to the stunning covered deck, where you'll enjoy breathtaking views offering unmatched serenity. With over 6,500 square feet of finished interior space, this home is truly a rare find best appreciated in person to fully experience its exceptional layout and design. Measurements as per Geo Warehouse 350.94 ft x 849.28 ft x 305.11 ft x 9.82 ft x 9.82 ft x 9.82 ft x 9.82 ft x 9.82 ft x 9.82 ft x 9.82 ft x 145.59 ft x 695.97 ft x 929.12 ft (id:53661)
6 Southview Drive
Ramara, Ontario
A REFINED RETREAT SURROUNDED BY NATURE & STEPS FROM LAKE SIMCOE - DISCOVER THE CHARM OF BAYSHORE VILLAGE! Welcome to the lifestyle you've been waiting for in the coveted lakeside community of Bayshore Village, just across from the sparkling shores of Lake Simcoe. This custom-built Lilac Homes masterpiece sits on a nearly half-acre lot backing onto a mature forest, offering serene privacy and year-round natural beauty. With quick access to waterfront parks and beaches, everyday essentials just 10 minutes away in Brechin, and vibrant shopping, dining, and entertainment only 20 minutes away in Orillia, the location is as convenient as it is scenic. Inside, discover a bright and airy open-concept layout with soaring 9-foot ceilings, a welcoming foyer, and a showstopping Napoleon fireplace with a stone surround anchoring the living space. The kitchen is a chefs delight, featuring premium quartz countertops, stainless steel appliances, and an island with seating for three. Step outside to your own tranquil oasis, complete with a screened-in deck, lower patio, and peaceful forest views - ideal for entertaining or unwinding beneath the trees. Downstairs, the finished lower level adds even more living space with 8-foot ceilings, a versatile rec room, an extra bedroom and full bath, a cold cellar, a workshop, and plenty of storage. Additional highlights include engineered flooring, ceramic tile, and upgraded broadloom throughout, convenient main floor laundry facilities, an oversized 24 x 24 garage with direct interior entry, and access to municipal services for everyday ease. Bayshore Community Association membership (approximately $1,100 annually) unlocks access to top-tier amenities including a pool, three marinas, a golf course, tennis courts, vibrant social programming, and more. Don't miss your chance to make this exceptional #HomeToStay yours - where comfort, nature, and community come together to create a lifestyle you'll never want to leave. (id:53661)
68 Greendale Avenue
Whitchurch-Stouffville, Ontario
Absolutely stunning and fully upgraded 4-bedroom home featuring 9' ceilings on the main floor, a professionally designed eat-in kitchen with quartz countertops, a striking waterfall island, built-in appliances, and a bright breakfast area that walks out to a gorgeous composite deck. Recent upgrades include a new garage door and opener, a brand-new front door, refurbished interlocking, fresh paint throughout, and $50K in renovated bathrooms with spa-like finishes. Enjoy hardwood floors, pot lights, two fireplaces, and a Great Room with a soaring 14' vaulted ceiling and walkout to a private balcony. The primary suite offers a walk-in closet and a beautifully updated 4-piece ensuite. The home also features a gas line for a BBQ and an in-ground sprinkler system, ensuring a lush, well-maintained yard. Located minutes from the GO station, parks, schools, library, and with easy access to Hwy 407/404, this move-in-ready home is an absolute must-see! (id:53661)
94 Seaton Drive
Aurora, Ontario
Gorgeous 3+1 bedroom, 4 bath home on a ravine lot in high-demand Aurora Highlands. Backs onto green space, fronts Confederation Park, and no sidewalk. Kitchen w/ window, potlights, & ample cabinetry. Hardwood floors, Oak staircase, Freshly Painted. W/O basement studio w/ mini kitchen & 3Pc Bath - ideal for in-laws, gym, or guest room. Direct garage access. Top Schools: Aurora H.S. (Fr. Imm), Lester B. Pearson PS. Quiet street, close to parks & trails, Yonge St. (less than 5 mins drive), 404 & transit. (id:53661)
393 Coachwhip Trail
Newmarket, Ontario
Charming 4-Bedroom Home in Prime Newmarket Location - Steps to Yonge Street! This spacious 4-bedroom, 5-bathroom home is perfectly located just off Yonge Street, putting you within walking distance of Upper Canada Mall, grocery stores, restaurants, parks, and transit. Inside, this home offers a bright and welcoming layout with plenty of room for the whole family. Main floor features comfortable living and dining spaces, large sized laundry and mudroom area with direct access to garage while the four generous sized bedrooms upstairs each come with access to their own and shared baths. The finished walk out basement provides even more space, ideal for a rec room, home office, or guest suite. Outside, enjoy a private backyard great for BBQs, gardening, or simply unwinding after a long day. With a fantastic location and a functional layout, this home is ready for you to move in and make it yours. (id:53661)
212 - 185 Deerfield Road
Newmarket, Ontario
Welcome to The Davis by Rose Corp. Unit Features 1+ Den, 1.5 Bath W/Balcony with Parking and Locker. Well situated in Newmarket- Steps to Public transit, Shopping, Restaurant's, Schools, Parks+ More! Building Amenities Include: Rooftop Terrace, Party Rm, Kids Play Rm, Pet Spa. (id:53661)
65 Abner Miles Drive
Vaughan, Ontario
Luxury Family Home In Prime Upper West Side Estates Near Transit, School, Parks. Over 4000 Sqft Of Total Living Space! Home Features Chef's Kitchen With Granite Counters, Custom Extended Cabinets, Pot Lights, High End S/S Appliances(Gas Range), Pantry & Juliet Balcony. 10' Ceil Main, Bsmt & 2nd 9', Formal Dining Room, Custom Closet Organizers Thru-Out, Open Concept, Finished Basement W/Full Kitchen, 5Pc Bath, W/O To Yard . Front & Back Interlock W/Beautiful Landscaping. (id:53661)
16895 Mccowan Road
Whitchurch-Stouffville, Ontario
Nature Meets Luxury! Discover this absolutely stunning vacant lot in the charming hamlet of Cedar Valley, Stouffville. This beautifully 77' x 200' parcel comes with site plan approval for a 4,400 sq. ft. luxury home, perfectly positioned on a peaceful street where McCowan Road ends at Cherry Street ensuring minimal traffic and maximum privacy. Bordering the 52-acre Mitchell Tract and directly opposite 120 acres of York Region Forest, this location is a haven for nature lovers. Explore over 800 acres of connected forest with walking, cycling, and horseback riding trails, plus excellent boarding facilities nearby. Surrounded by custom-built, multi-million dollar homes, this property offers the ideal blend of tranquillity and prestige. Just minutes from Hwy 404 and easily accessible from Toronto, its a prime location for your dream home. (id:53661)
290 Alex Doner Drive
Newmarket, Ontario
Welcome to 290 Alex Doner Drive, nestled in the heart of one of Newmarkets most sought-after communities Glenway Estates.This beautifully updated 4-bedroom, 4-bathroom home offers exceptional living space, including a professionally finished walkout basement.Step inside to discover a bright, open-concept layout with brand new hardwood flooring throughout. The renovated kitchen features modern finishes and opens onto a spacious composite deck with sleek glass railings the perfect spot to enjoy views of the large, private yard lined with mature trees.The expansive primary suite is a true retreat, complete with a stunning 5-piece ensuite showcasing heated floors, a glass-enclosed shower, and an oversized soaker tub.The walkout basement provides even more living space, ideal for cozy family movie nights or easily convertible into a nanny or in-law suite. Bonus: it also includes a dedicated woodworking shop for the hobbyist or craftsman.Located just minutes from top-rated schools, shopping, parks, and major amenities this is a home you wont want to miss. Book your private tour today! (id:53661)
Apt. B - 16 Carey Crescent
Markham, Ontario
Brand new and never lived in. self contained apartment with your own kitchen and washroom and coin-op laundry. Bright with great lighting, clean, high ceilings and freshly painted walls. Utilities are an extra 10% of the bill. All applicants must be met in person. Students welcome. Open house on the weekend. Possible furnished option. (id:53661)
1931 - 68 Corporate Drive
Toronto, Ontario
Luxury Tridel Condo! This 1+1 bedroom is situated in very high demand location. Updates throughout including hardwood floors, updated lighting & a sun filled open concept floor plan. Quartz counters, stainless steel appliances, breakfast bar & custom backsplash & in the pass through kitchen. Spacious dining room with storage. The living room offers sliding glass walk-out to the 2nd bedroom/den. Primary retreat with double closet. Walking distance to Scarborough Town Centre, TTC at the front door, minutes to Hwy 401. Top of the line amenities including - indoor pool, outdoor pool, bowling alley, party room, guest suites, BBQ terrace, sauna, gym, squash courts, tennis court & 24 hr security! It's better than a 5 star resort! Low maintenance fee including ALL the utilities & underground parking. Don't miss out on this amazing opportunity! (id:53661)
10 - 60 Orchid Place Drive
Toronto, Ontario
Welcome to this beautifully maintained townhouse in sought-after North Scarborough! This bright and modern 2-bedroom home features high ceilings, contemporary finishes, and two rare balconies offering extra outdoor space. Enjoy a stylish kitchen with stainless steel appliances, a welcoming living area, and spacious bedrooms . The unit also boasts a 4-piece bath, convenient in-unit laundry, and underground parking. Residents enjoy access to premium amenities such as a gym, yoga studio, party room, BBQ area, and stunning landscaped gardens.Ample visitor parking available. Ideally located near libraries, parks, schools, Centennial College, University of Toronto Scarborough, restaurants, shops, and banks. Just minutes to Scarborough Town Centre, Highway 401, and more! (id:53661)


