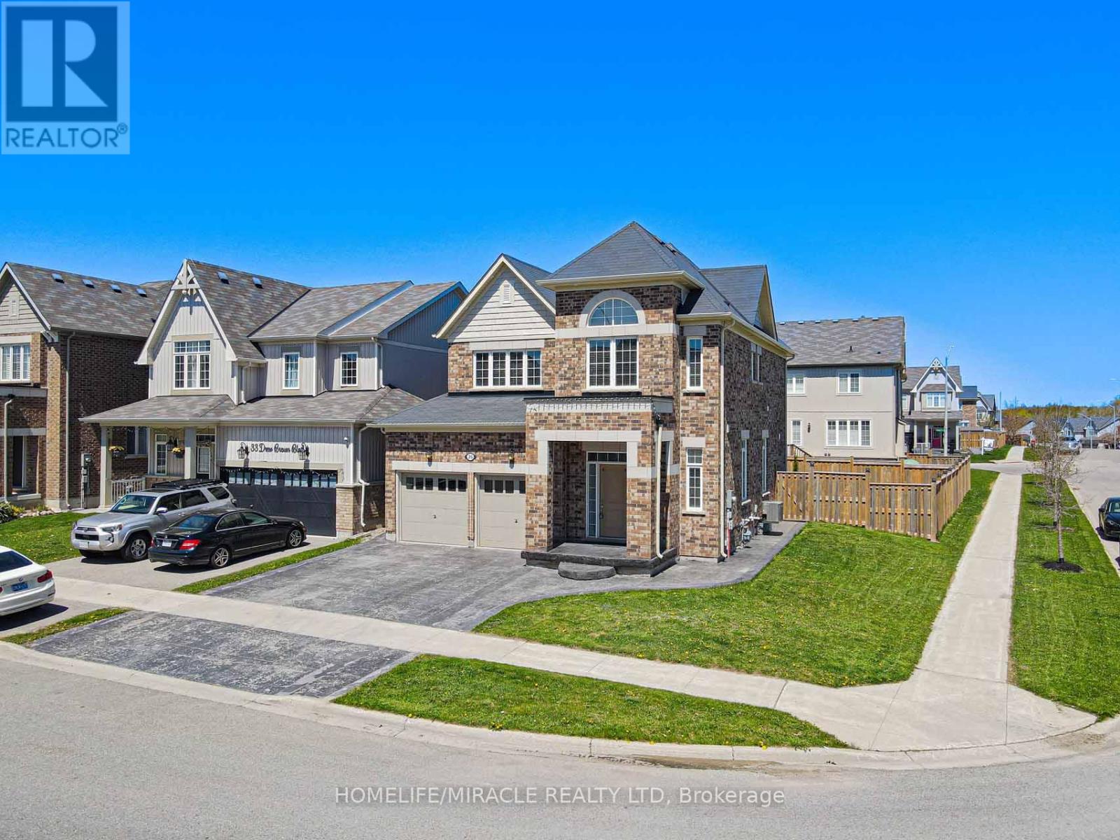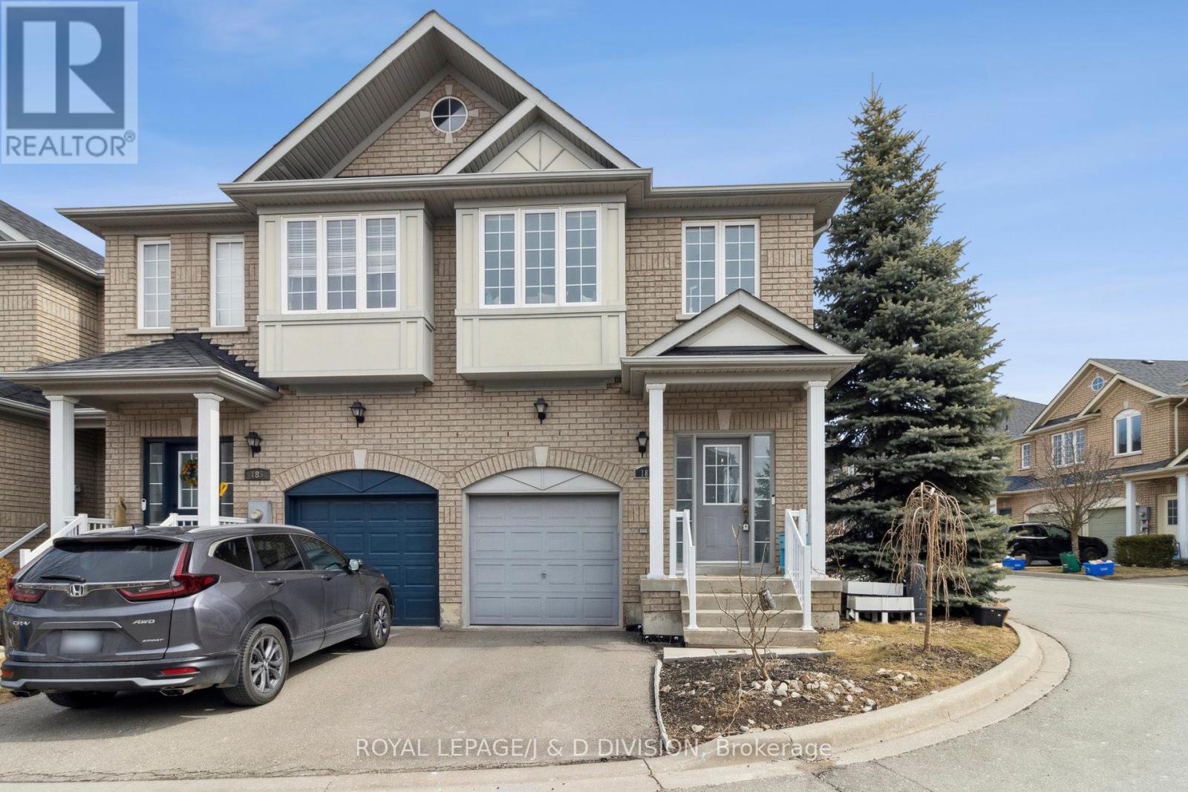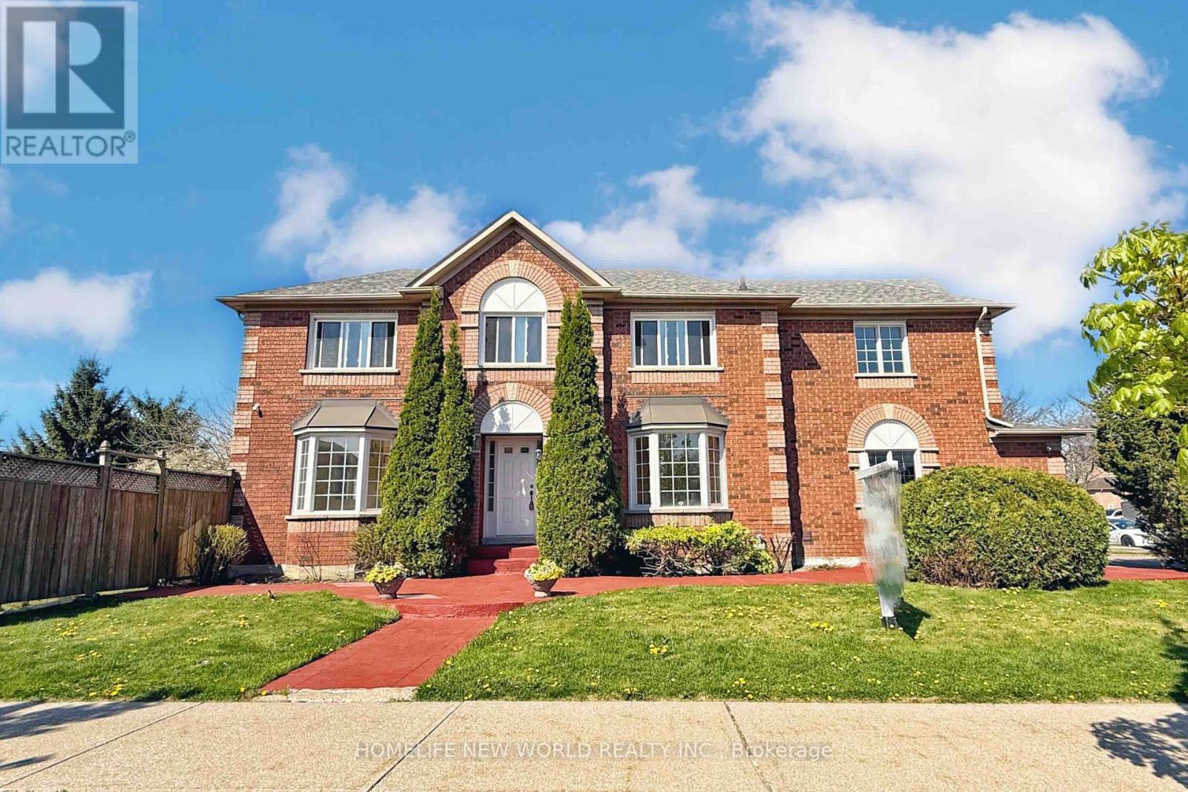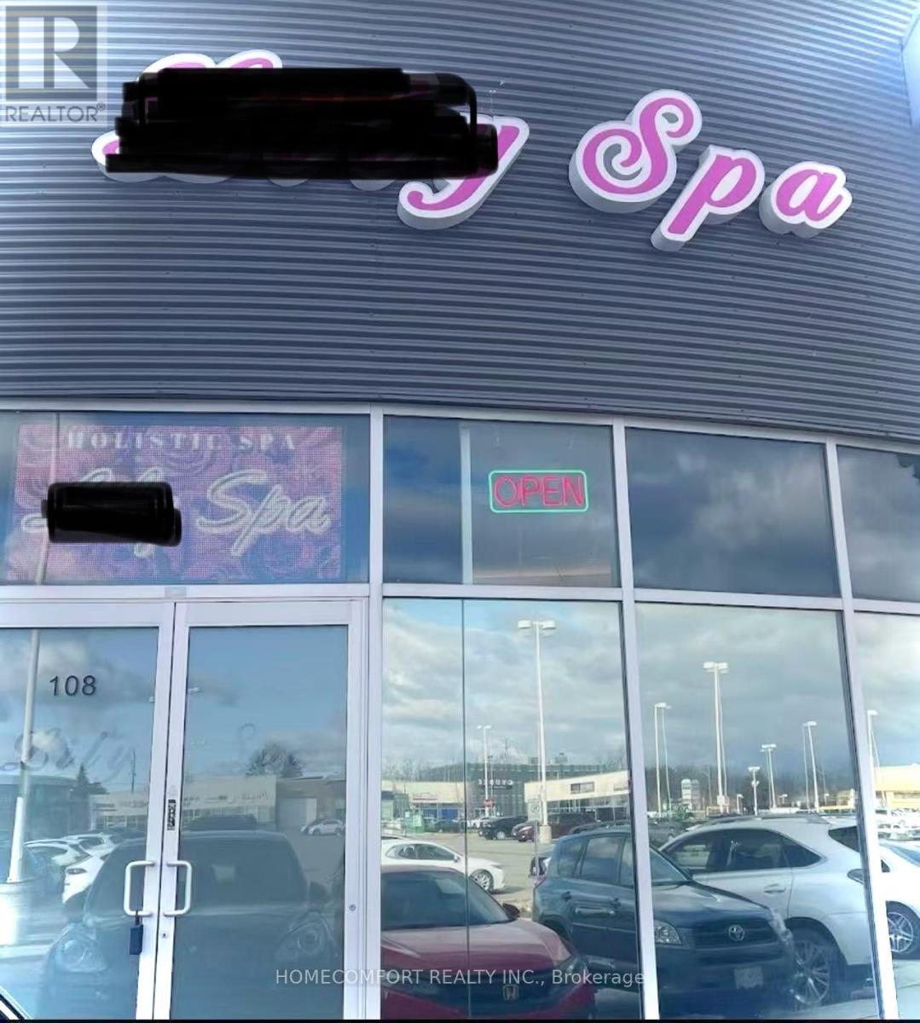211 - 1 Scott Street
Toronto, Ontario
Ever wonder what its like to live inside the pages of a design magazine? Welcome to your opportunity. This rare, two-storey, fully furnished 913 sq ft loft is a standout offering from the Evolved Living Rentals collection, crafted by internationally recognized designer Andrea Kantelberg. Dramatic 18ft ceilings and a full wall of windows set the tone, framing romantic European style building views softened by your choice of designer sheers or blackout drapery. The main level is tailored for elevated everyday living and effortless entertaining, featuring a sleek, integrated kitchen, curated dining space, and generous lounge area. A powder room and large entry closet complete the main floor. Upstairs, your private sanctuary awaits. Sink into a Hastens Superia king bed, layered in organic cotton linens and a wool duvet. A walk-in closet, desk nook, and in-suite washer/dryer bring ease to your routine. The ensuite bath is spa worthy, wrapped in Carrara marble, with a deep soaker tub and separate glass shower. This residence has been crafted with sustainable, low toxin materials and includes two Juliet balconies that bring a breath of fresh air to the space. Located within the coveted residences at 1 Scott, enjoy direct access to top tier amenities including a fitness center with steam room and sauna, outdoor pool and terrace, theatre, library, meeting spaces, and a 24-hour concierge, just down the hall from your suite. Tucked between the St. Lawrence Market, Berczy Park, and the lake, with the Financial District, Union Station, and Toronto's best restaurants and boutiques at your doorstep, this location is as connected as it is curated. This is more than a rental, its a lifestyle for those with a discerning eye and a love for good design. A true one of a kind opportunity to live exceptionally. (id:53661)
35 Drew Brown Boulevard
Orangeville, Ontario
Stunning corner detached home with exceptional curb appeal and a thoughtfully designed layout, perfect for family living and entertaining. Enjoy a spacious family room with a cozy fireplace, a kitchen featuring a large island, and a versatile separate dining room paired with a generous living area. Beautiful hardwood flooring spans the main floor, complemented by elegant tile in the kitchen. Upstairs, you'll find three well-sized bedrooms, including a luxurious master suite with a 5-pc ensuite and a walk-in closet with custom organizers. The finished legal basement with separate entrance includes living area, one bedroom, a full kitchen, and a washroom ideal for extended family or rental income. Soaring 9-ft ceilings throughout main floor add to the sense of space. Additional features include a practical mudroom, dedicated separate laundry room (above ground and basement), and freshly painted interiors. Exterior highlights include a full brick façade, spacious front and back yards, exterior pot lights, a fully fenced yard, and an attached 2-car garage. A true gem on a premium lot move-in ready and not to be missed! (id:53661)
187 Tom Taylor Crescent
Newmarket, Ontario
This stunning Freehold end-unit townhome is located in a vibrant quiet neighborhood while being close to all amenities. The home has lots of windows and lots of sun-filled natural light coming into this open concept home and hardwood flooring throughout, creating a warm and inviting atmosphere. The main floor offers 9-foot high ceilings that add to the open feel. Step outside to your private walkout patio, leading to an enclosed backyard perfect for relaxation and outdoor activities. The home is located near top-rated schools. You'll find excellent schools like: Crossland PS, Poplar Bank PS & Sir William Mulock SS, which ensure an easy commute. The neighbourhood has several parks, such as George Luesby Park, Quaker Hill Park & Ray Twinney Recreation Complex, offering ample space for outdoor recreation, walking trails, and play areas for kids & grown-ups! Talk about convenience! With shops, grocery store and many shops near by. The home comes with a new furnace, new roof, new finished basement, new kitchen fridge, new dishwasher & new clothes washer. Welcome home. (id:53661)
21 Stennett Drive W
Georgina, Ontario
Stunning 4-Bedroom Home with finished basement and a separate entrance, no side walk accommodates 4 large cars ! Discover your own slice of paradise in this spacious 3,658 sq. ft. and 1600 sq. ft of finished basement almost 5300 sq. ft of living space home, ideally located just steps away from a serene body of water in the picturesque town of Keswick. Offering a perfect blend of modern luxury and natural beauty, this property is the ultimate retreat for those seeking both tranquility and convenience. This home is one of the biggest sized lots in the area, the expansive open-concept layout features soaring ceilings and an abundance of windows that flood the home with natural light. With four generously-sized bedrooms, including a lavish master suite, this home provides ample space for both family living and entertaining. The upgraded kitchen is a culinary dream, complete with top-of-the-line appliances, custom cabinetry and a large center island. (id:53661)
96 Lambeth Court
Newmarket, Ontario
Nestled on a quiet, family-friendly court, this stunning 3+1 bedroom detached home combines modern upgrades with cozy charm. Just steps from top-rated schools, it features an Instagram-worthy backyard oasis with an inground pool, tiki hut, and new patio pavers. Perfect for entertaining! Inside, you're welcomed by a ceramic-tiled entryway, custom mudroom with garage access, and a finished, insulated garage. The updated powder room adds a stylish touch. The versatile office/living room features hardwood floors, French doors, and a large window overlooking the manicured lawn. The open-concept main floor centers around a brick fireplace, flowing into the kitchen and dining space. The chefs kitchen includes quartz countertops, stainless steel appliances, gas range, built-in microwave/fan, California shutters, and a functional island with bar sink. A walkout from the kitchen leads directly to the backyard deck. The primary suite features hardwood floors, a walk-in closet with built-ins, and a spa-like ensuite with custom shower. Two more spacious bedrooms with hardwood floors and ceiling fans complete the upper level. Downstairs, enjoy a large family room with bar, upgraded 3-piece bath, and walkout access. Additional features include a spare room, finished cold cellar, and newer carpet with upgraded under pad. The backyard showcases custom pavers, in-ground sprinklers, a cabana with hydro, landscaped gardens, cedar framing, and a pet-friendly area. Recent updates: furnace (2022), washer/dryer (2022), roof (2014) with soffit, fascia and leaf guards. Don't miss the opportunity to call 96 Lambeth Court home! (id:53661)
9390 Woodbine Avenue
Markham, Ontario
Tenanted, Fully Equipped Food Court Unit at King Square Shopping Centre. This is one of the few available food court units at King Square Shopping Centre. With 4+5 years remaining on the lease and a steady $3,500/month rental income, this property represents a truly cash-flowing investment opportunity. King Square Shopping Centre is 340,000 sqft comprising of office, retail, restaurant, supermarket, gymnasium, virtual golf simulator, daycare, floral shop, dentist, doctor, fertility clinic, medical offices, cultural centre, roof top garden, and other amenities! Over 850 parking spots available including underground parking. Additional potential with increasing occupancy and development in the surrounding area. (id:53661)
Bsmnt - 38 Idleswift Drive
Vaughan, Ontario
Recently Made Never Lived-In Before Basement unit In Most Sought After School Zone Near Yonge St. High ceiling Street Level Unit Suitable for Single Professionals. Great Access to Yonge St. and Highway 7 and 407. Walk, to The Most Mesmerizing Sceneries right across the street, Golf Clubs, Parks, And Even Shops! Variety of Stores And Shops On Yonge street, Access To Go Station And Best Schools In Town Only This Affordable Price. (id:53661)
1 Sylwood Crescent
Vaughan, Ontario
Highly sought after Desirable Neighbourhood Shows To Perfection Inside And Out!basement completely finished with two bedrooms, a 3-piece bath and full kitchen, great for in-laws, accessible separately through garage, Sun-filled Upper Level Extended Family Rm With Cathedral Ceilings, Fully Fenced Lot, Close To Schools, Parks, Shops, Rec. Centre &Go Trains, Flexible Closing Available, Huge upper-level Family Room can easily be converted into 4th Bedroom with 4-piece Ensuite (id:53661)
1116 - 2545 Simcoe St Street
Oshawa, Ontario
Welcome to UC Tower 2 at 2545 Simcoe Street North. Modern condo living in the heart of North Oshawa! This bright and spacious 2-bedroom, 2-bathroom unit offers an open-concept layout with contemporary finishes and a large private balcony, perfect for enjoying morning coffee or evening sunsets.Enjoy full access to a fantastic range of building amenities, including a state-of-the-art fitness centre, exercise rooms, indoor pool, business centre, rooftop garden, BBQ areas, and underground parking.Conveniently located just minutes from Durham College, Ontario Tech University, shopping, dining, transit, and Hwy 407. A great opportunity for first-time buyers, downsizers, or investors dont miss out! (id:53661)
309 Jaybell Grove
Toronto, Ontario
Prime West Rouge Lakeside Community: Sprawling Ranch Bungalow Nestled on a Premium 60' x 125' Pool-Size lot with Amazing Lush Garden Privacy. Longtime Owners have Lovingly Upgraded & Maintained this Family Home! Recently Renovated Kitchen, well designed with built-In features and overlooks this Gorgeous Perennial Garden Oasis. Three main bedrooms including King-Size Primary! Open Living & Dining Space has a Woodburning Fireplace with Electric Insert, and Quality Hardwood Flooring. Separate Entrance to the Basement with a Huge Recreation Room with Woodburning Fireplace & Gas Insert and Above Grade Windows, Storage & Utility Room, 2PC Bath & Laundry! Double driveway parks 6 cars + single garage with workshop. This is a Brick Bungalow similar to neighbouring properties. This white aluminum siding was added years ago simply as a personal preference. There is brick underneath the siding. Stroll to Excellent Schools, Rouge River & Beach, National Park, Waterfront Trails along the Lake. Quick access to TTC buses, Go Train & 401 for easy commuting! (id:53661)
108 - 2190 Mcnicoll Avenue
Toronto, Ontario
Prime Location! Well-Established Spa in High-Traffic Maxum Centre Plaza**Located at Midland & McNicoll, this spa business sits in a busy retail plaza with ample parking. Neighbouring major brands such as Starbucks, Popeyes, and other popular restaurants bring in steady foot traffic. A new 3-year lease is available, with an option to renew for an additional 3 years. Rent is \\$35/sqft. The space can be converted to suit a variety of business types, like dentist, doctor office , physical therapist etc.. Excellent opportunity in a sought-after location! Must see! (id:53661)
37 De Jong Street
Toronto, Ontario
Step into this bright 4-bedroom, 4-bathroom townhouse spanning over 2000+ sq ft, perfect for families or professionals seeking space to live, work, and relax. Enjoy a private patio, built-in garage, and a modern kitchen with stainless steel appliances, ideal for everyday living and entertaining. Located just minutes from Scarborough Town Centre, Agincourt GO, and Kennedy GO, with express TTC routes nearby for an easy commute across the city. Shopping, dining, and daily essentials are right around the corner with Costco, Kennedy Commons, FreshCo, Metro, and more. Key Features: Over 2,000 sq. ft. of bright, open-concept living space Built-in garage and private patio for added convenience Dedicated laundry room with washer and dryer Central heating and air conditioning Easy access to Highways 401/404, transit, parks, and shopping Available now book your private showing today and make this well-situated home yours. (id:53661)












