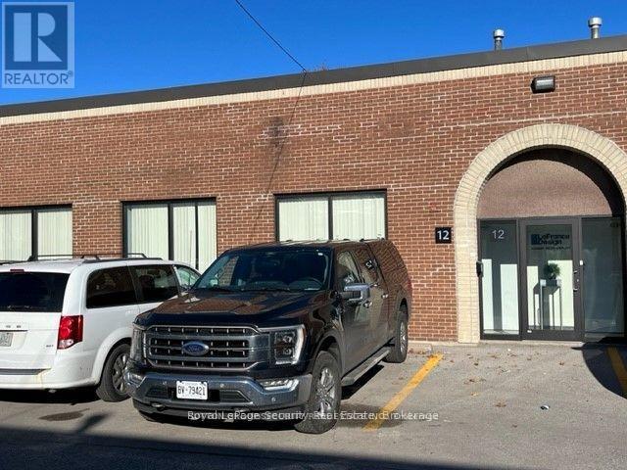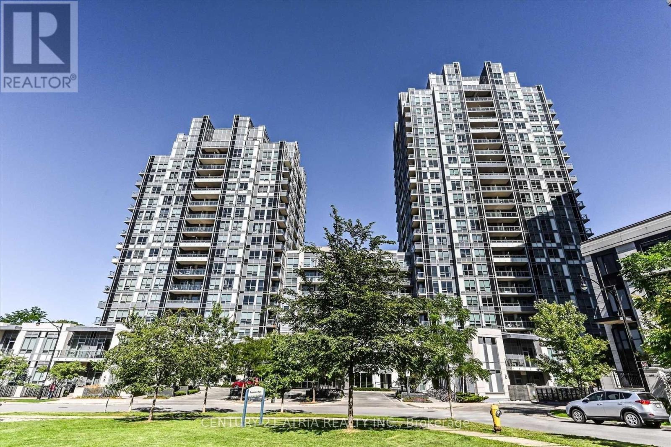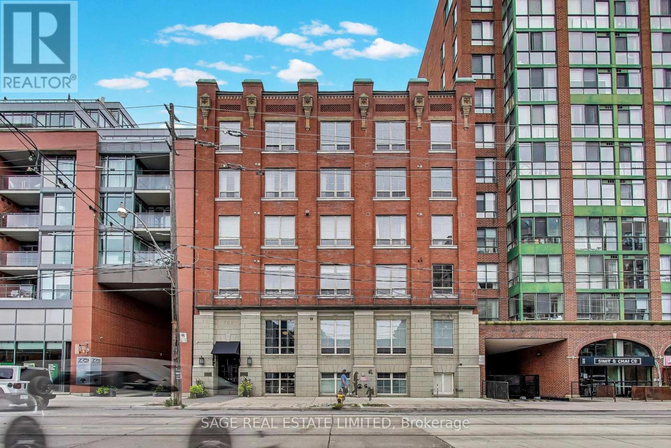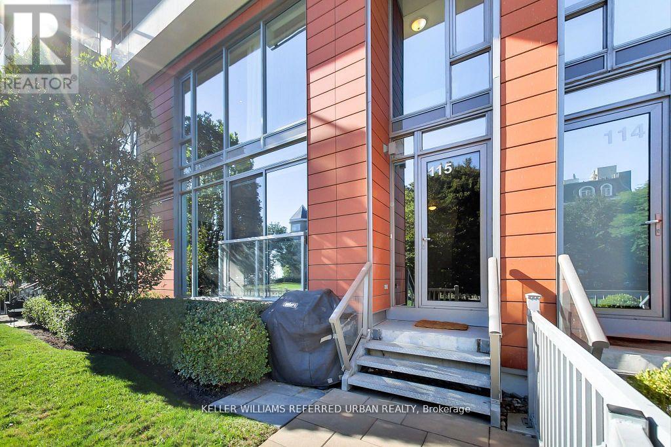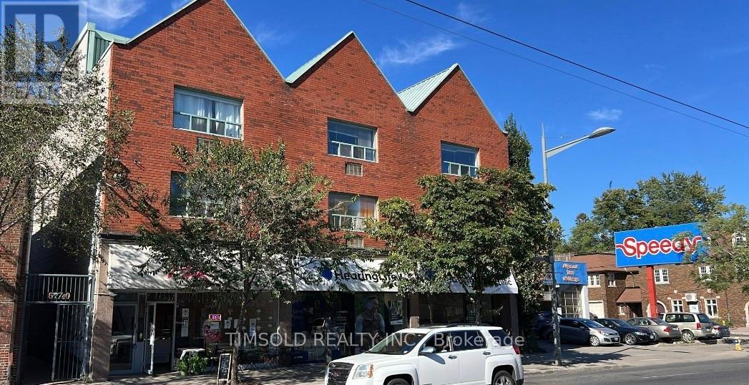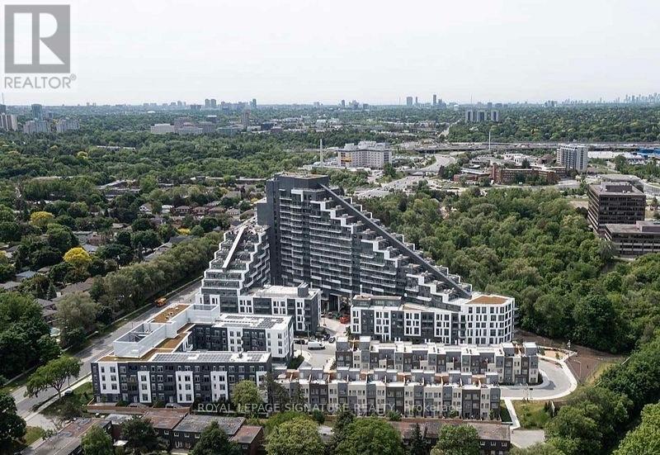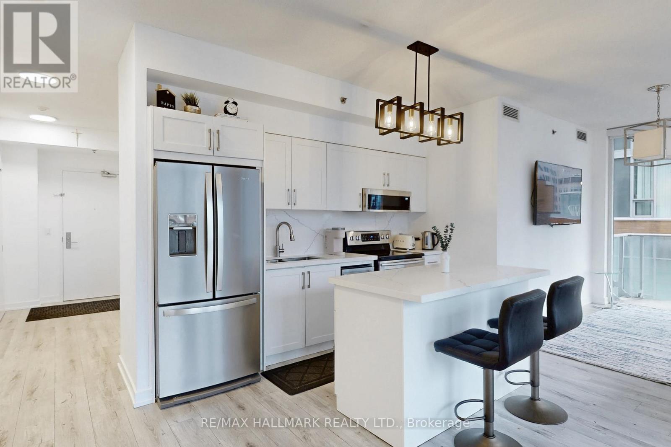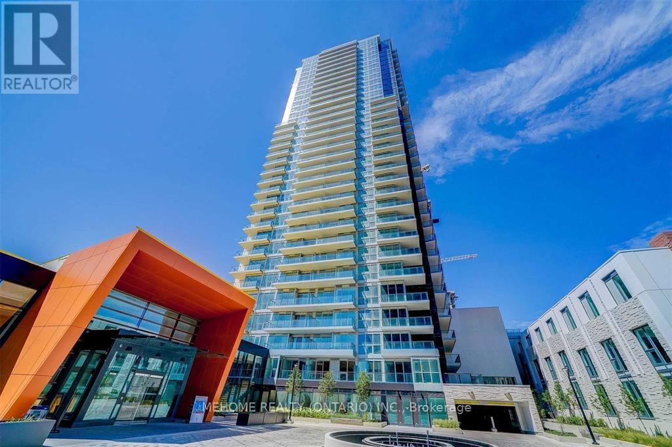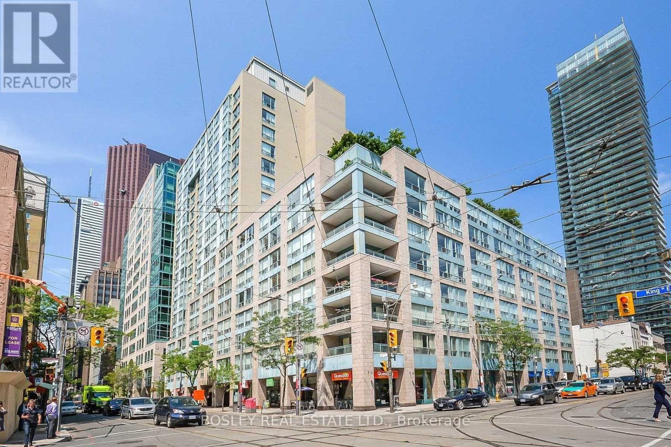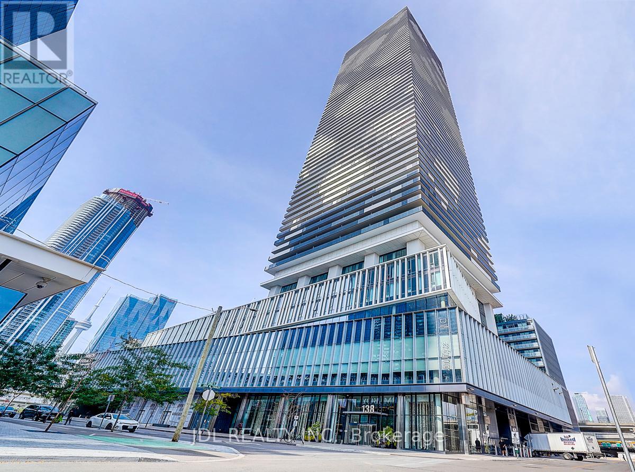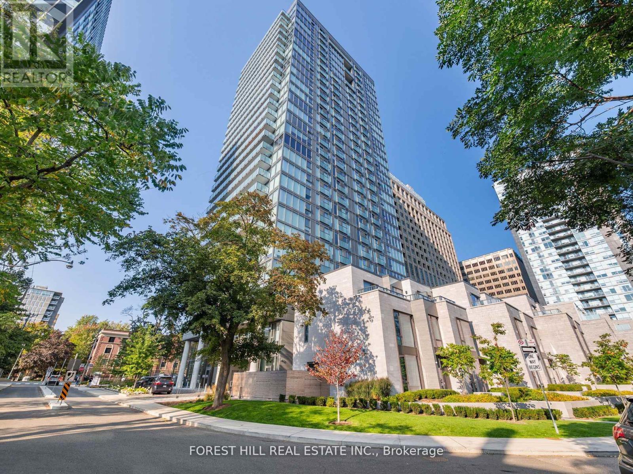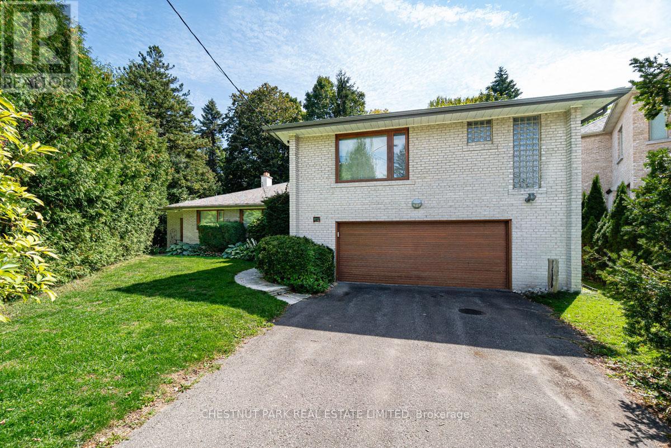12 - 80 Barbados Boulevard
Toronto, Ontario
Prime 4,028 Square Foot Office (5%) Industrial (95%) With 1 Drive -In Loading Door & 1 Truck Level Loading Door. (id:53661)
1235 - 120 Harrison Garden Boulevard
Toronto, Ontario
**Stunning** Del Managed Condominium In Vibrant North York. Steps To Public Transit, Parks, Schools, Theatres And Shopping. This 1+1 Bedroom Unit Provides A Clear And Unobstructed View Of The Park With A Massive Balcony And Endless Natural Light. Modern Open Concept Kitchen With Gorgeous Appliances And Granite Countertops. Close And Convenient To All Amenities, But A Minute Away From Busy Streets And Highway. Unit Is Unfurnished And Virtually Staged For Visualization Purposes. (id:53661)
403 - 781 King Street W
Toronto, Ontario
Experience the perfect blend of historic charm and modern comfort in this beautifully renovated 1-bedroom loft at the sought-after Gotham Lofts. Originally a harness factory and later a sewing shop, this intimate 6-storey building is nestled on the quiet side of King West, offering a tranquil retreat just moments from the vibrancy of the city. Suite 403 is rich inauthentic character, featuring exposed brick walls, original pine beams and soaring 10-footwood strip ceilings. Sunlight pours in through west-facing windows, offering views of mature trees and a peaceful interior courtyard a rare escape from the noise of downtown. The fully renovated kitchen(2025) kitchen features granite countertops, soft-close cabinetry with smart storage solutions, and elegant hardware perfect for those who appreciate quality and attention to detail. Situated in an unbeatable location, everything you need is at your fingertips. Walk to local cafes like Simit & Chai, stroll through nearby Stanley Park, or enjoy easy access to transit for a seamless commute. Whether you're seeking quiet sophistication or access to the best of the city, this loft offers a rare combination of both. (id:53661)
Th115 - 90 Stadium Road
Toronto, Ontario
All Inclusive. Private Separate Entrance to Private BBQ Patio Overlooking The Greenspace & Lake Ontario - An Oasis In The Heart Of The City. Fully Furnished. Parking. Locker, Situated In A Highly Desirable Waterfront Trail Community, This Charming 2 Bed + Den, 3 Baths And 1145 Sqft Townhome Offers The Best Of Downtown Living Just Minutes From Union Station. Walls Of Glass Flood The Open Concept Main Floor With Natural Light, Showcasing Scenic Views Of The Landscaped Common Areas And Marina Beyond. The Chef-Inspired Kitchen Features Granite Countertops And High-End Stainless Steel Appliances, Creating The Perfect Space For Entertaining. Hardwood Floors Flow Throughout The Main Level And Spacious Bedrooms. Retreat To The Luxurious Master Suite, Boasting A Large Walk-In Closet And Elegant Ensuite Bath. Upstairs, The Flexible Bonus Room Provides The Option For A Home Office, Play Area, Or Additional Sleeping Space. Out Back, Curl Up With A Book On. Conveniently Located Near Countless Amenities Like Shops, Restaurants, The Streetcar Line, Porter Airport & Loblaws Plaza. EXTRAS: Nearby Parks Offer Scenic Waterfront Trails And Playgrounds For Residents Of All Ages. Monthly Building Fees Include Access To The Co-Working Lounge - Perfect For Remote Professionals. Parking And Locker Make It All Complete. INCLUSIONS: Top-of-the-line finishes and appliances and the rare opportunity to live in this boutique development. All utilities & Internet included. Key selling points: fully turnkey, premium furnishings, private BBQ Patio, direct park and water access, rare furnished short-term offering with flexible dates. (id:53661)
303 - 666 Saint Clair Avenue W
Toronto, Ontario
Min Of One Year Lease. Completely Renovated. Bright, Fresh Painted. Amazing Boutique Style Rental Building With Rooftop Deck. 24 Hours Streetcar At Door. 2 Blocks Away From Subway Station. (id:53661)
853 - 25 Adra Grado Way
Toronto, Ontario
Welcome To Luxury Living! This one of kind, 2 bedroom + den, 3 bathroom, newly renovated corner unit is the one you've been looking for. Built By Prestigious TRIDEL with top of the line finishes including integrated appliances, quartz counters and backsplash, hardwood flooring,custom cabinetry, 9 foot smooth ceilings, glass enclosed shower, modern tile in bathroom flooring and showers, floor to ceiling windows. Walk out to a massive 341 sq ft Terrace with gorgeous views of the ravine along with north and west exposure for lots of sun all day long.The terrace also comes with retractable electric awnings! The primary bedroom has a stunning 3 piece ensuite bathroom, walk-in closet, walks out to the terrace and overlooks the outdoor pool! The second bedroom has another beautiful 4 pc ensuite bath, walk-in closet and walks out to its own balcony. The den comes equipped with a built in desk, customer cabinetry and quartz counters. This unit is conveniently located right next to the staircase where you can take one floor down and you're at the outdoor pool! Premium 2 Side By Side Parking and 1 Locker *24hr Concierge *Modern 5 Star, state of the art Recreational Facilities: Steam Rm, Sauna, Indoor & Outdoor Pool, Hot Tub, Gym, Theatre, BBQ area, & Much More *Close to Parks, Ravine Trails,Shopping, Restaurants, Go Train, TTC Subway, Hwy 401 access. You don't want to miss this one! (id:53661)
818 - 21 Nelson Street
Toronto, Ontario
Spacious Corner Unit With Wall To Wall AND Floor To Ceiling Windows! Den is extra large and being used As 3rd Bedroom. 1171 Sq Ft PLUS L-Shaped Balcony, Featuring 2 walk-outs & City Skylines! Open Concept Floor Plan-Great for entertaining, Fresh Paint, Laminate Floors. Updated Kitchen in 2019 and features Quartz Counter, Quartz backsplash, Centre Island with Breakfast Bar! Spacious Primary Bedroom with large walk-in Closet and 4pc Ensuite Bathroom, Large 2nd Bedroom, spacious Den-used as 3rd bedroom along side 2nd full bathroom Washroom. New blinds ordered (see inclusions below for details), Pot Lights, New toilets, Upgraded light fixtures. 24-Hr Concierge, Rooftop Pool/BBQ area, Party room, Gym, Guest suites. Walking Distance and minutes To Shangri-La Hotel, Financial & Entertainment District, Hospitals, AGO, Four Season Centre for the Performing Arts, Queen West, Eaton Centre, City Hall, Nathan Phillips Square & Steps Away From TTC, Restaurants & so much more. Desirable unit number #818 (id:53661)
1910 - 85 Mcmahon Drive
Toronto, Ontario
Fully Furnished, Move-in Ready!!! Seasons By Concord. Two-Year New Higher Floor Sun-Filled 1 Bedroom At Seasons. 1 Bedroom With 1 Parking & 1 Locker. 505 Sq Ft Suite Area Plus 150 Sq Ft Balcony. 9 Feet Ceiling . Open Concept Kitchen With Quartz Counter Top Unit Features Premium Built In Appliances. Building Features Touchless Car Wash, Electric Vehicle Charging Station & An 80,000 Sq. Ft. Mega Club! The Most Luxurious Condominium In North York, Close To Subway, Ttc, Go Station, Highway, Park, Shopping Mall, Restaurants, Groceries, Banks, And More. 6-month lease will be considered. (id:53661)
310 - 92 King Street E
Toronto, Ontario
Stylish and sun filled, this south facing one bedroom plus den offers a bright, open layout in one of downtown Toronto's most vibrant locations. The gourmet kitchen boasts granite countertops and stainless steel appliances along with a breakfast bar, perfect for cooking and entertaining. Flawless 100 walk score , you're just steps to the Financial District, St. Lawrence Market, subway and streetcar, top-rated restaurants, cafes, shops and entertainment. Freshly painted with updated light fixtures and blinds, this condo is move in ready. Ideal for a busy professional or couple seeking a modern urban lifestyle with easy highway access. (id:53661)
5103 - 138 Downes Street
Toronto, Ontario
Sugar Wharf Condominiums By Menkes. Unique Unit East Exposure. Enjoy a spectacular lake view from your large L-shaped balcony. Beautiful "Atlantic" Model. 798 sqft Interior And 324 sqft Balcony. Open Concept 2 Bedroom & 2 Full Bathrooms. Steps Away From Sugar Beach & Restaurants. Farm Boy, Loblaws, LCBO, Direct Access To Future Path & School. Live In The Best And The Largest Toronto Waterfront Community. **Note: virtual staging of the living room and the primary bedroom just for reference** (id:53661)
1007 - 99 Foxbar Road
Toronto, Ontario
Welcome home to one of the most sophisticated neighborhood in Toronto along with the best floor plan in the building! Spacious, with an abundance of natural light. The kitchen has luxury built-in appliances. This unit also boasts 9Ft Ceilings, Floor To Ceiling Windows and a Large And Wide Balcony with an unobstructed view of the city. Clean And Sleek Bathroom Finishes. (id:53661)
229 Owen Boulevard
Toronto, Ontario
Location! Location! Location! Enjoy the privacy and safety of a peaceful retreat on a quiet cul-de-sac in the prestigious Bayview/Yorkmills neighbourhood of St. Andrews. This is 3 3-bedroom, 3-bath home with exceptional entertaining spaces on a secluded, pre-shaped lot, yet steps to Owen school, St Andrews Junior High School, playground, parks, skating rink, TTC, and shops. The spacious master bedroom suite has an abundance of built-ins with matching free-standing cabinetry (included) and a large ensuite bath, separate shower, soaker tub and a heated floor. The family room steps down to an architect-designed addition of a splendid entertainment room with the wet bar, high ceiling, built-in shelves, a desk, and a walkout to the patio. From the entertainment area, a dramatic staircase with open risers which create a floating effect, sleek and modern, leads down to a similar sized exercise/games room., High ceiling makes it suitable for table tennis or a suitable setup for serious fitness equipment and workouts. (id:53661)

