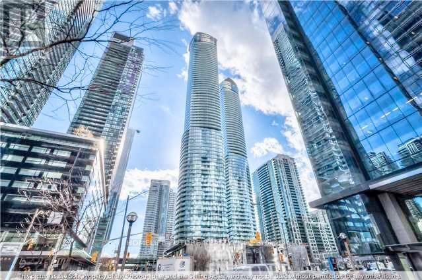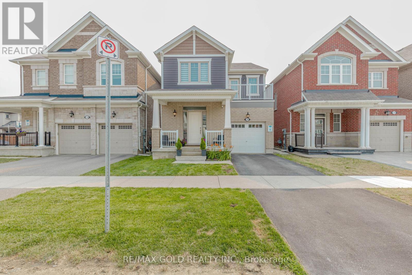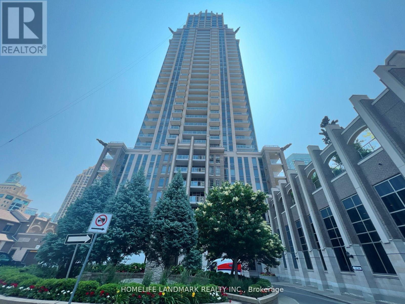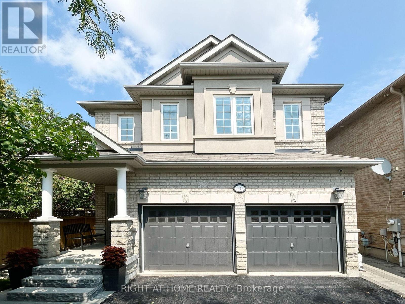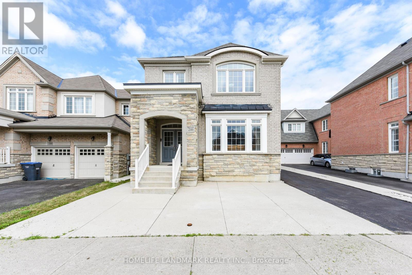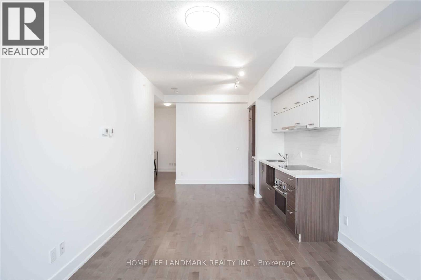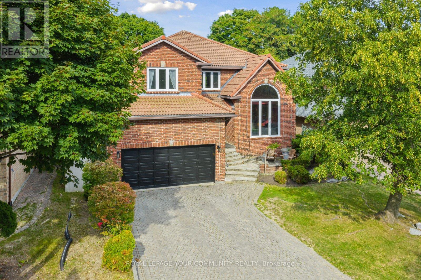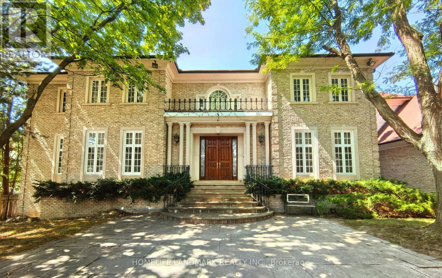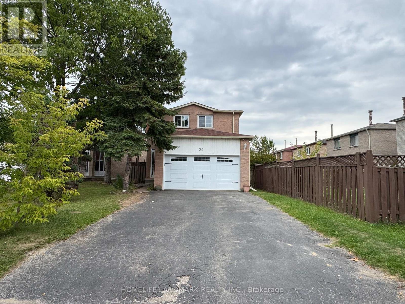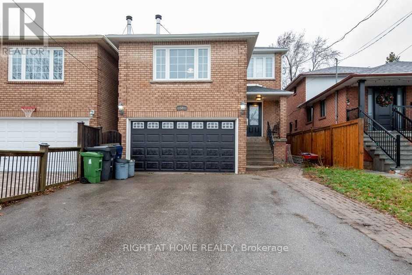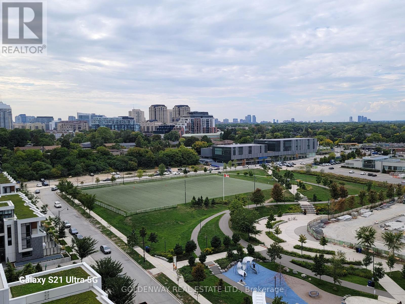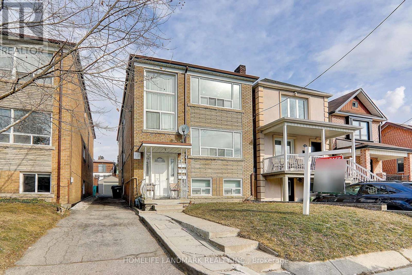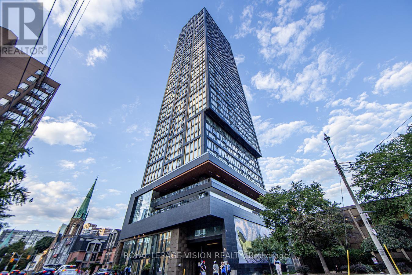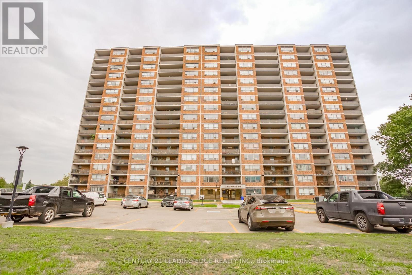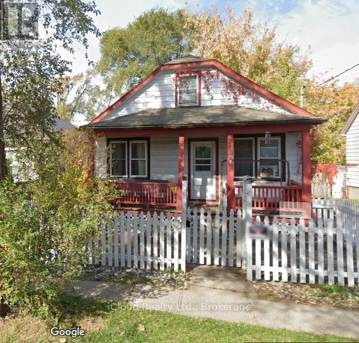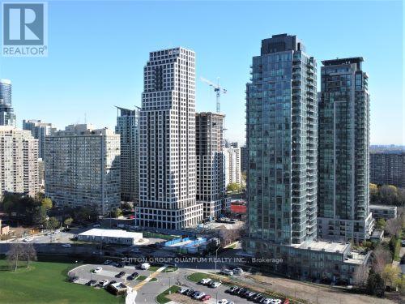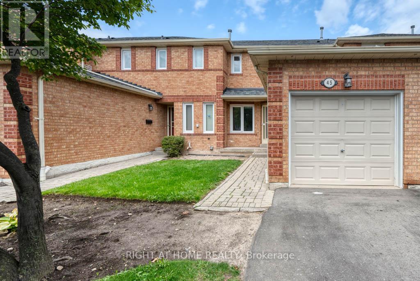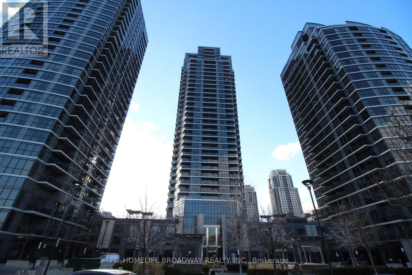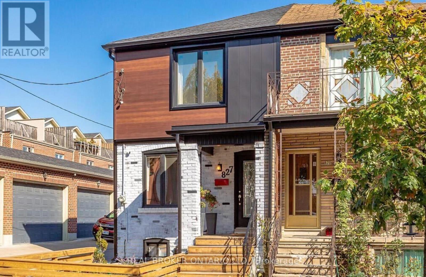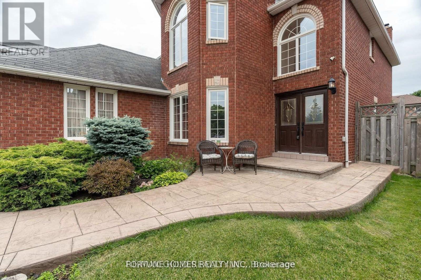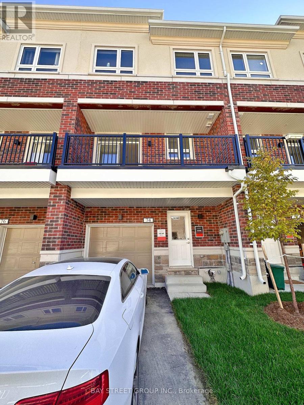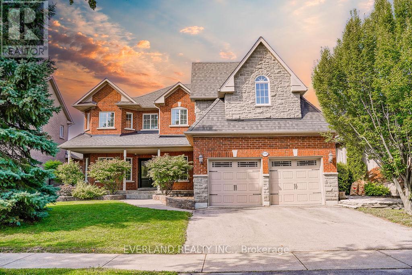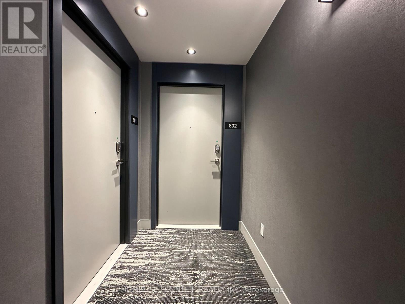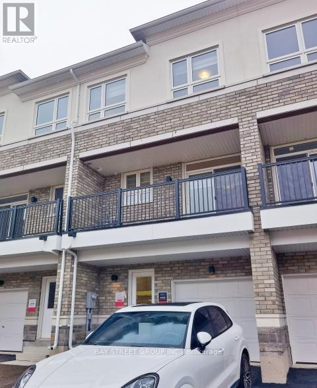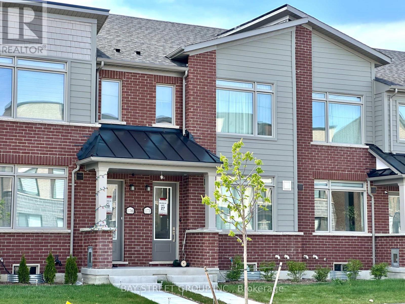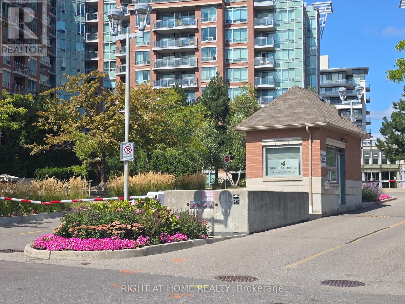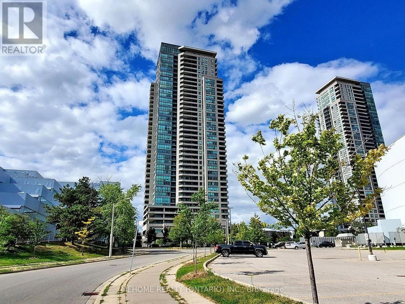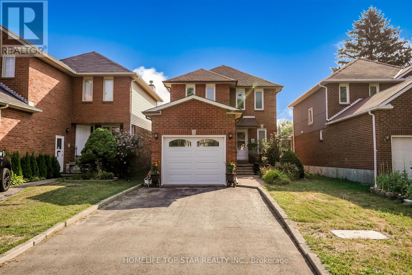22 Fallgate Drive
Brampton, Ontario
Beautiful 4+2 Bedroom, 4 Bathroom, 9' Ceilings, More than 3,100 Square feet of Living Space, Fully Detached Home Very Near Mount Pleasant GO! Welcome to this spacious and upgraded fully detached house, in a vibrant, family-friendly community. Open-concept entertaining Separate family room perfect for relaxed family gatherings enjoying cozy gas fireplace in the Family Room, 2 primary bedrooms on the second floor. Professionally finished basement by the builder with 1+1 bedroom, office and full bathroom perfect for extended family or guests, Kitchen in the basement, Sep Entry to Bsmt thru garage,Freshly painted, engineered hardwood floorings ,Modern kitchen with stainless steel appliances, ample cabinetry, and breakfast area, Double-door entry, quality finishes throughout, This move-in ready home combines space, convenience, and location just steps from parks, schools, transit, and shopping. Very Functional Layout, Finished In-law suite, totally renovated house, very good size bedrooms, master bedroom boast 5Pc Ensuite W/unique modern top of the line finishes, fixtures, furniture and decor to create your own modern mash-up, with lots of natural light, soaking stand alone bathtub in front of a large window and shining bathroom mirrors barn door. Newly updated state of the art kitchen, LED accent lights, porcelain floorings, floor to ceiling cabinetry, pot lights. Door entry from the house to the garage, lots of Storage in bright Bsmt W/enlarged windows, Lots of Flowers and Pear trees in the backyard. (id:53661)
32 Willick Place E
Brampton, Ontario
Spacious Clean, Bright, Quite Legal One Bed Room Basement , Newly Renovated and painted, near Fletcher's Meadow Plaza and Close to Mount Pleasant Go Station, Close to Transit stop ,Quartz Counter top, Full Size kitchen, New washroom ,Separate Laundry, Separate Entrance, Transit, School, Plus utility A++ Tenant , Rental application, Credit report, Job letter, Recent Pay stub, Tenant responsible for Utility 30% Of ( Hydro, Gas, water bill ) One Small room for Storage. *** 2 Car Parking Spot *** (id:53661)
2808 - 12 York Street
Toronto, Ontario
Ice Condo! In The Heart Of Entertainment District, Connected To Path Less Than 5 Minutes To Union Station,Cn Tower,Harbout Front,Fabulous Studio With Functional Layout And Urban View Of Green Roof And Courtyard .Designer Europen Kitchen With Built-In Appliances ,Ensuite Laundry,State -Of-Art Scandinavian Inspired Condo Amenities Including Indoor. Hot Tub And Cold Plunge Pool,Sausa,Steam, Gym, Meeting Rooms. *Pictures Taken Before Tenant Occupied* (id:53661)
1344 Rose Way
Milton, Ontario
Welcome to Your Dream Family Home in Milton! Discover this beautifully maintained and upgraded 6-year-old detached home nestled in one of Milton's most sought-after family-friendly neighbourhoods. Total of approx 2416 Sq ft Living space. Designed with comfort and style in mind, this property offers the perfect blend of modern living and community charm. Step inside to find a bright, separate living room at the front. open-concept layout with generously sized principal rooms, ideal for both everyday living and entertaining. The chef's kitchen features stainless steel appliances, ample cabinetry, and a functional island that opens into a sunlit breakfast and family area with hardwood floors and large windows, flooding the space with natural light. Upstairs, you'll find spacious bedrooms, including a primary retreat with a walk-in closet and spa-like ensuite. The additional bedrooms are perfect for kids, guests, or a home office with a balcony at the front. A convenient second-floor laundry room adds to the functionality of the space. Enjoy peace of mind with a well-maintained home, including updated mechanicals and energy-efficient features. The finished basement offers endless space to entertain and have family fun in the living space with laminate flooring and one full bathroom with a glass shower! Outside, the landscaped backyard is perfect for BBQs, kids' playtime, or just relaxing with a coffee. A single-car garage and driveway provide enough parking for a family. Located near great rated schools and hospitals. (id:53661)
3702 - 388 Prince Of Wales Drive
Mississauga, Ontario
FURNISHED UNIT! Fantastic Luxurious Building! Bright & Spacious Penthouse Unit In High Demand Mississauga's City Center. Enjoy Panoramic View Of Lake Ontario And City Skyline From Two Balconies. Open Concept Dining/Living Room With W/O To Large L Shape Balcony! 9" Ceiling, Crown Mounding, 2 Bedrooms+2 Full Washrooms. Open Concept Kitchen Features Wood Floor, Granite Counter Top, Stainless Steel Appl. Primary Bedroom Has A Good Sized W/I Closet. 24 Hr Concierge, Gym, Party Room, Pool, Walking Distant To Square One, Bus Stations, Ymca, Theaters And Restaurants. Close To U Of T Mississauga. Students Welcome! (id:53661)
5515 Doctor Peddle Crescent
Mississauga, Ontario
Luxurious and beautifully upgraded 4-bedroom executive home in Mississauga's prestigious Churchill Meadows. Offering timeless elegance with modern functionality, this residence has been freshly painted throughout and showcases premium hardwood floors, a redesigned staircase, and the removal of popcorn ceilings for a bright, contemporary feel. The chef-inspired kitchen features refaced cabinetry with quartz countertops, stainless steel appliances, and a breakfast area with walk-out access to an extra-large private backyard perfect for entertaining or family gatherings. The family room, complete with fireplace, flows seamlessly into formal living and dining areas for effortless hosting. Upstairs, the grand primary retreat boasts dual walk-in closets, a fully renovated spa-like 5-piece ensuite, and a serene sitting area. Each additional bedroom is generously sized with ensuite or semi-ensuite access. Bathrooms throughout the home feature quartz countertops for a cohesive, luxurious touch. The basement, has a separate private entrance, is framed and ready to be completed as an in-law suite or income property much of the expense already done. A rare no-sidewalk lot allows for parking of up to 4 cars on the driveway, in addition to a double garage. Ideally located near top-rated schools (Stephen Lewis SS), parks, Churchill Meadows Community Centre, places of worship, Credit Valley Hospital, shopping, and major highways (403/401/407), this property combines convenience, comfort, and modern upgrades. Truly move-in ready and a rare find in one of Mississauga's most family-friendly neighborhoods. (id:53661)
210 Castle Oaks Crossing W
Brampton, Ontario
Showstopper great layout 4 +3 Bedrooms /5 Washroom Home , Consisting Of near 4000 sft living area, 2864 Sq Ft above grade finishing (Per Mpac) & Park Approx 8 Cars On Driveway + Detached Double Garage. Open Concept Main Floor Feat 9 Ft Ceilings, Laundry Rm, Lovely Moldings/Trim, Pot-Lights , Stone Accent Wall & Dark Hardwood Floors thru out . Spacious Kitchen W/ Tons Of Cabinets ,Quartz Counters, Back-Splash, center island & Ss Appliances. Family room with fireplace. Elegant oak staircase leads to a spacious 4 bedrooms W/ 3 Full Washrooms on 2nd floor, hardwood thru out , Pot-Lights in hall. King Sized Primary Bedroom W/ Large Walk-In Closet, 5 Pc Ensuite That Has Sep Tub & Oversized Shower. Each bedroom has Washroom W/ Updated Quartz Sink & Extra Storage. custom window covering, backyard Is Wider At Rear (Slight Pie Shape) Which Great For Entertaining W/ Interlock hardening spent over $25k . Separate Entrance To newly professional Finished Basement apartment with 3 bedrooms and separate laundry. This great neighborhood will meet all of your need and awesome living style. (id:53661)
304 - 1787 St. Clair Avenue W
Toronto, Ontario
1Br + Den Unit at Scout Condos Located in Desirable and Growing St Clair West Neighborhood. This Spacious, Bright, Beautiful Open Concept 1 Bedroom +1 Den That is a Work or Sleep Space with 9 Foot Ceilings and High-End Finishes. With A Walk Score Of 89, You Are Perfectly Located Steps from The Dedicated 512 Ttc Line to Subway Stations, Minutes from Stockyard Village, Shopping and Restaurants. New Smart Track Station Coming in the future. A Jewel In The Junction. (id:53661)
2531 Trident Avenue
Mississauga, Ontario
Modern Walkout Basement for 1 Bedroom + Den | 1 Bathroom.Fully furnished & newly built,1 Parking Shared Backyard,Utilities included.Move-in ready and perfect for comfort and convenience! Contact now to schedule a viewing! (id:53661)
180 Enterprise Boulevard
Markham, Ontario
Downtown Markham Desirable Condo, Bright Spacious, Amenities, include Ballroom, share Hotel Morritt pool, Gym, Terrace Patio.24Hours Security, Close to Hwy 407, Univille Go Transit. YMCA, Goodlife, Cineplex, Pan AM centre,Whole food and Nofrills. York U Markham Campus.Documents REQD: up to date credit report, up to date job letterers for all applicants, first and last payment deposit, key depositAppointment in 24 Hrs ahead. (id:53661)
70 Hemingway Crescent N
Markham, Ontario
**Sought After Prestigious Hemingway Cres**Tree Lined Street in Mature Neighborhood**Large Lots 75X130Feet **Double Ensuites primary bdrms with crown moulding and semi ensuite bdrm**both ensuite upgraded with high end door and crystal door knobs, All smart toilets on main and 2nd floor. Beautiful Japanese maple tree next to deck, Famous School : William Berczy Junior & Unionville High**Minutes to 404/407, FMP, Plazas, Too Good Pond****Finished Walk Out Basement with new laminate floor, lights and Wet Bar, Sauna, 3pc bath*Pool table with lamp and score board and games included. Quality 3/4 inch hardwood throughout *Wrought Iron Stair Railings, Newer Baths & Kit With B/I Appliances**New interlock walkway, New walkway to backyard >Secluded Backyard with Heated Inground Pool with newer cover for safety (All Pool equipment and sprinkle system AS IS) **Do Not Miss!!! (id:53661)
35 Lunau Lane
Markham, Ontario
Rarely available magnificent ravine lot home in one of the most desirable locations. One of the deepest ravine lots on Lunau lane! Absolutely magnificent with endless possibilities. Can easily put a huge pool in and still have so much usable land to enjoy. Surrounded by nature and the calming sound of the passing water stream, this home is where dreams come true. Some features include. Grand floor to ceiling foyer, combined dining / living rooms with floor to ceiling windows - great for hosting and entertaining. Large kitchen with centre island and separate eat in area overlooking the backyard. Cozy family room with fireplace. Main floor laundry. Private and spacious main floor office. 5 spacious bedrooms with three bathrooms upstairs. Primary bedroom has a walk-in closet and a breathtaking spa like 5 piece ensuite with a built-in steam room in the shower. Huge basement with two rec rooms, a 6thbedroom, and a dry sauna with a shower. Located in a top tier school district. Close to major highways, transit, scenic trails and parks, community centre, grocery stores, and restaurants! Video tour presentation a must see! (id:53661)
42 Maryvale Crescent
Richmond Hill, Ontario
Over 10,000 Sq. Ft. of Luxurious Living Space on Ravine Lot!This magnificent estate boasts 5 bedrooms, 9 bathrooms, and a 4-car garage. The gourmet kitchen overlooks the indoor heated pool and opens to a balcony with sweeping views of the private garden and tennis court. Enjoy an array of resort-style amenities, including a jacuzzi, sauna, hot tub, exercise room, media room, games room, and expansive recreational areas. Designed for grand entertaining and ultimate comfort. Over $10M home on the same streetdont miss this rare opportunity! (id:53661)
209 Indian Road
Toronto, Ontario
Stately Renovated 2.5 Storey Edwardian on Coveted Indian Road. Set Amongst Stunning High Park Century Architecture, 209 Makes A Bold Statement. Grand Brick Facade with Bay Window & Inviting Front Porch, Spacious Open Concept Main Floor with High Ceilings, Hardwood Floors & Oversize Custom Windows, Seamless Mix of Modern Finishes and Original Period Detail, Fab Contemporary Custom Kitchen with Large Island & Timeless Stone Counters by Ciot, The Living Room is Primed For Entertainment Offering Floor to Ceiling Windows & Gas Fireplace. Convenient Main Floor 2pc. & Mudroom with Heated Floors, Over 3,000sq.ft Finished, Top Drawer Finishes & Workmanship Throughout, Loads of Custom Built-ins, 5+1 Bedrooms, 5 Tastefully Renovated Bathrooms, Primary with Walk-in Closet & Ensuite + 4 Additional Large Bedrooms on the 2nd & 3rd. Finished Lower Level with High Ceilings & Radiant In-Floor Heating. Modern Mechanics Throughout, Slim-Line Euro Rads with Temp Control, Landscaped Fenced Yard Provides Loads of Privacy, 1 Car Garage Via Lane. Howard JS Catchment, 1 Block to High Park, 2 Blocks to Roncy Shopping & Entertainment. Truly A Rare Offering! (id:53661)
29 Timbers Circle
Markham, Ontario
This Is A Linked Property.Beautiful Double Garage & 3 Bedroom Detached House In Sought After Milliken Milliken East! No Sidewalk & Can Park 4 Cars! Hardwood Flooring Thgroughtout, $$ Upgrades Include Open-Concept Kitchen With Backsplash, Stone Coutertop. Family Room Walk-Out To Oversized Backyard With A Deck. Large Prim Bdrm W/3 Pc Bath W/Frameless Glass Shower, Professionally Finished & Spacious Bsmt W/2 Bedroom In-Law Suite With Separate Entrance & One Full Kitchen! Move-In Ready! ** This is a linked property.** (id:53661)
162 Harbord Street
Markham, Ontario
Welcome to 162 Harbord St freehold townhome, nestled in the highly sought-after Berczy neighbourhood. Over $80K spent on Newly Reno and Finished Basement W/Rec Room & Storage Rm, Designer Lightings, All new countertops and sinks, Modern Kitchen W/Quartz Countertop & Mosaic Backsplash, Stained Oak Stairs, M/F Laundry & Mud Room Direct Access To Garage, 9' Ceiling on Both Main & 2nd/F, Extra Parking Pad, Steps To Beckett Farm P.S. & Pierre Elliott Trudeau H.S., Parks, Restaurants, Supermarkets, Plaza, Highways & Public Transits. (id:53661)
45 Whiteleas Avenue
Toronto, Ontario
Very Well Maintained Spacious 4+1 Bedroom END UNIT Freehold Townhouse. Convenient Location. NO CARPETS. Never had Pets. Open concept. Finished Basement With One Bedroom, Laundry And 3Pc-Washroom. Close To Ttc, School, Shopping, Park, 401, Etc. Whole house freshly painted. Basement with new laminate installed in July 2025. Private fenced backyard, full privacy. Furnace is owned. Roof shingles replaced in 2021. Welcome home! (id:53661)
58 Park Street
Toronto, Ontario
Spacious, 5 Bedroom, 3 Bathroom, Main & 2nd Floor and in between, In Charming Cliffside Village! Hardwood Flooring Through. Open Concept Living/Dining Area. Large Family Size Kitchen With Lots Of Storage. Main Floor Laundry On Site. W/O To Deck From Dining Room. 3 Parking Included. Shared Backyard. Ttc Bus(#20) Stop Just In Front Of The House, Walking Distance To Go, Warden, Kennedy Subway, Public Schools, Churches, Groceries, Shopping And Restaurants. Short Drive To Beautiful Bluffers Park And Beaches. La Is Realtor. (id:53661)
1608 - 95 Mcmahon Drive
Toronto, Ontario
3 years old Seasons II By Concord. 1 Bedroom + Den. Floor To Ceiling Windows. 9 ft. ceiling. Bright & airy. Large Balcony with Breathtaking Park View. Quality finishing: Modern Kitchen. Miele Appliances. Marble Backsplash. Quartz Countertop. Cabinet & Closet with Built-In Organizers. For your enjoyment is an unparalleled 80,000 sq. ft. Mega Club (see builder's brochure in attachments) offering Amazing Amenities: Indoor Pool, Tennis/Basketball Court, Gym, Party Room, Tea Lounge, Dance Studio, Bbq Patio & More! 24/7 Concierge. Touchless Car Wash & EV charger available. Amidst 8 acres park. Steps To Ttc & 2 Subways. Stone-throw away from conveniences: Go-transit, Bayview Village, Ikea, Fairview Mall, hospital, Hwy 401/404, & hiking trails. (id:53661)
803 - 115 Blue Jays Way
Toronto, Ontario
Live in the heart of Torontos Entertainment District at King Blue Condos. This stylish 1-bedroom, 1-bath suite combines modern finishes with functional design, featuring floor-to-ceiling windows, sleek kitchen with stainless steel appliances and stone countertops, and an open-concept living space ideal for city living. A storage locker is included for your convenience.Located at King Street West and Blue Jays Way, youre steps to world-class dining, theatres, Rogers Centre, Scotiabank Arena, and the Financial District, with TTC at your door. Residents enjoy access to exceptional amenities including an indoor pool, fitness centre, rooftop terraces, party lounge, theatre room, guest suites, and 24/7 concierge. Perfect for professionals or couples seeking vibrant downtown living in one of the citys most exciting neighbourhoods. (id:53661)
2(Upper - 8 Hanson Road
Toronto, Ontario
Newly Renovated 2 Bedrooms Apt On The 2nd Floor In A Triplex In The Heart Of Oakwood Village. Located In A Very Convenient Location. Close To All Major Public Transit Routes With Bus Stop Nearby & The Allen Expressway. Walk To St. Clair Shops/Restaurants No Frills, Lcbo, Pain Perdu, Ferro. Ez Access To St.Clair W/Eglinton W Or Ossington Stations, Tenants pay 30% of Gas and water of the whole building. (id:53661)
4507 - 319 Jarvis Street
Toronto, Ontario
Perched on the 45th floor, this bright 2-bedroom, 2-bathroom suite at Prime Condos offers sweeping, unobstructed views of downtown Toronto. Featuring an open-concept layout, floor-to-ceiling windows, laminate flooring, and a modern kitchen with stainless steel appliances, quartz countertops, and stylish cabinetry, this suite blends style and functionality. The primary bedroom includes a large closet and private 3-piece ensuite, while the second bedroom is ideal for guests or a home office.Located in the Garden District, the suite is within a 15-minute walk to Toronto Metropolitan University and George Brown College, making it convenient for students and faculty. Steps from shopping, dining, entertainment, and transit, residents enjoy amenities including a fitness centre, yoga and spin studios, indoor and outdoor lounges, wrap-around terrace, party and dining rooms, and 24/7 concierge. (id:53661)
1702 - 45 Sunrise Avenue
Toronto, Ontario
Immaculate 3-Bedroom Penthouse Condo! Featuring a Spacious Layout with a Large Balcony Offering Bright North-East Exposure. Oversized Primary Bedroom with Ensuite Bath and His & Hers Closets. Elegant Laminate Flooring Throughout. Beautiful, Well-Maintained Unit with Very Low Maintenance Fees and Property Taxes. Unbeatable Location Just Minutes to DVP, Hwy 401, Shopping, and More. A Must See Show With Confidence! (id:53661)
95 Chetwood Street
St. Catharines, Ontario
Calling all investors and handymen! This income-generating property is zoned R2, allowing for a duplex and possible triplex conversion. The upper level features a self-contained 1-bedroom unit with full bath, kitchen while the main floor offers 3 bedrooms, living room, kitchen, and 4-piece bath. The unfinished basement provides plenty of potential for additional living space or rental income. A large single garage offers great storage or the perfect workshop. Property is being sold "as is". Currently tenanted 24 hours notice required for all showings. Potential vacant possession provided with proper N12 notice. (id:53661)
54 Lark Street
Tillsonburg, Ontario
Beautiful Freehold Townhome in Tillsonburg! Welcome to this spacious 3-bedroom, 2.5-bath home with 5-car parking, located in one of Tillsonburg growing family-friendly neighbourhoods. The bright open-concept main floor features a modern kitchen, dining, and living area that flows seamlessly for everyday living and entertaining. Upstairs, youll find generously sized bedrooms, including a primary bedroom with a walk-in closet and ensuite access. Close to parks, schools, shopping, and all local amenities, this home comes with comfort, convenience, and small-town charmperfect for families, first-time buyers, or investors looking for a great opportunity in Tillsonburg. Photos have been virtually staged. (id:53661)
384 Westwood Drive
Kitchener, Ontario
Welcome to this beautifully renovated semi-detached home in the sought-after Victorian Hills community of Kitchener. Offering 4+2 spacious bedrooms and a fully separate walk-out basement suite, this property is the perfect blend of modern living and investment potential. Step inside to discover a home that has been completely transformed from top to bottom. Brand new kitchens with stylish cabinetry and stainless-steel appliances, spa-like washrooms, upgraded electrical panel, fresh paint, new pot lights, and chic light fixtures all come together to create a turnkey living experience. The new driveway adds curb appeal while ensuring convenience for multiple vehicles. The basement suite is a standout feature fully self contained with its own private walk-out entrance, kitchen, laundry, and washroom. Ideal as a rental unit for extra income, or as an in-law suite for extended family, it offers true versatility and independence. This property is a goldmine of opportunity for end-users, first-time buyers, and investors alike. End-users will love the space and upgrades, first-time buyers can enjoy rental income to offset mortgage costs, and investors will appreciate the strong cash flow potential in this desirable pocket of Kitchener. Living in Victorian Hills means being surrounded by excellent amenities. You're just minutes from schools, parks, shopping centers, Fairview Park Mall, restaurants, community centers, public transit, and quick highway access, making this home as convenient as it is stylish. Don't miss your chance to own a property that offers modern finishes, flexible living, and unmatched income potential in one of Kitchener's most established communities. (id:53661)
601 - 36 Elm Dr. W. Drive
Mississauga, Ontario
This immaculate, fully-furnished two-bedroom apartment is available under a unique and advantageous arrangement. The owner is a respectful, easy-going European gentleman who resides abroad and visits Toronto only three to four times per year for brief business trips. For over 90% of the year, you will have the entire unit to yourself (except the locked master suite). During his brief visits, you retain full private access to the second bedroom, bathroom, living room, kitchen, laundry, and parking, offering the experience of a near-private apartment at a significantly reduced rate. We are open to applications from international students and newcomers to Canada; a Zoom interview is required to ensure a good fit, and a slightly larger security deposit may be requested. This is ideal for a single, professional, clean, and respectful male tenant. Unfortunately, couples, families, pets, and smokers cannot be accommodated. (id:53661)
1007 - 1 Michael Power Place
Toronto, Ontario
Discover stylish urban living at Vivid Condos in Islington Village! This bright and modern 1-bedroom suite (almost 600 sq ft) is designed for both comfort and function, with a smart open layout and thoughtful upgrades like pot lights and a recessed mirrored medicine cabinet in the bathroom. The sleek kitchen is a true centerpiece with its quartz waterfall island, modern cabinetry, and brand new stainless steel range - perfect place for cooking or gathering with friends. Unwind in the spacious living area or step onto your oversized curved balcony (100 sq ft) to soak in sunny south views by day and gorgeous west-end sunsets by night. Retreat to the bedroom with double closets with organizers and private balcony access, while extra in-suite storage keeps everything organized. Resort-style amenities make it easy to relax or entertain: enjoy the indoor pool, gym, theatre, billiards, library, 24 hour concierge, or host in the renovated party room. Underground parking and a private, drywalled locker add everyday convenience. Just steps to Islington Subway station, Kipling GO Train, shops and dining, with quick highway access for easy escapes out of the city. This suite is move-in ready. Your next chapter starts here! (id:53661)
44 Church Street E
Halton Hills, Ontario
Welcome to 44 Church Street East, Acton! This home has been lovingly maintained since day one and sits on nearly a quarter of an acre in town. With tall baseboards and ceilings throughout, the home radiates historic charm while incorporating modern conveniences. The kitchen has been refreshed with new countertops and a stylish backsplash, leading to a spacious private backyard that boasts an in-ground pool. A newly added three-piece bathroom is conveniently located just off the kitchen. Enjoy generously sized bedrooms, with laundry conveniently situated on the upper level. The fully finished loft area offers a cozy sitting space that can serve as a fourth bedroom or office, along with a finished recreation room in the basement for additional living space. Step outside onto the charming front porch, an ideal spot for sipping morning coffee or evening tea while taking in the peaceful surroundings. The lush gardens create a paradise for gardening enthusiasts, bursting with vibrant colours throughout the seasons, including a designated Butterfly Friendly area. This home is not just a residence; it is a piece of history infused with modern-day luxury. Nestled in a warm and welcoming community, it is within walking distance of local shops, parks, and schools, making it a perfect choice for families or anyone looking to settle in a friendly neighbourhood. Plus, it's conveniently located just blocks from the Go Station! Experience the perfect blend of past and present at 44 Church Street East. A true gem waiting to become your forever home. (id:53661)
45 - 666 Constellation Drive
Mississauga, Ontario
Move in and live in a clean, well maintained 3 bedrooms/3 washrooms townhouse in a very convenient location. Walking distance to Mavis mall that includes (NO Frills, Esso Gas station, Family Doctor's clinic, Pharmacy, Dentist, restaurants - Mc Donalds, Baskin Robins, Burritos, Pizzas and much more). Transit at your door step. One direct bus #35 (Mi-Way) to Islington Subway. Mi-way transit stop right outside the complex that takes you to Square one Mall, Square one Bus Terminal (GO and Mi-way transit), Sheridan College, Celebration square, YMCA and much more. Walking distance to schools and parks. Close proximity to Heartland Town Centre. The complex is a cul-de-sac with visitor parking spots. (id:53661)
2401 - 5 Valhalla Inn Road
Toronto, Ontario
Spacious 1 Bedroom + Den. Large Den Can Be Used As 2nd Bedroom. 713 Sqft Of Living Area + 47 Sqft Balcony. A Great Layout With The Kitchen Featuring Stainless Steel Appliances, Quartz Countertops, Plenty Of Cabinetry, And An Eat-At Breakfast Island, And The Dining/Living Area Walks Out To Your Balcony. Easy Access To Highway 427. Close To Airport, Sherway Garden, Great School District, Bus Stop And Kipling TTC Station. Easy Access To Downtown Toronto. This Location Is Unbeatable. One Parking Included. A Must See. (id:53661)
1 Coastline Drive
Brampton, Ontario
Welcome to 1 Coastline Dr, a stunning end unit freehold townhome in Brampton offering 4bedrooms, 4 bathrooms, with finished basement. This beautifully finished home features very open and large layout. Smooth ceilings, a stylish waffled ceiling in the living room, and bright pot lights throughout. The kitchen boasts heated floors, a central vac with convenient kickplate, breakfast bar, and tonnes of storage. Amazing 4 large bedrooms with a spa-like ensuite with heated floors in Primary Bedroom. The finished basement with separate entrance includes a large recreation area, a massive cold room, and flexible space for extended family or rental potential. Tech lovers will appreciate Cat6 cabling to all rooms, built-in surround sound speakers. Outdoors, enjoy a large powered shed, natural gas BBQ hookup, and gas firepit hookup set in concrete, perfect for gatherings year-round. This home is on a massive corner lot with widened driveway Situated in a sought-after neighbourhood close to parks, schools, and transit, this home combines style, comfort, and convenience in one exceptional package. (id:53661)
52 Market Garden Mews
Toronto, Ontario
Welcome to 52 Market Garden Mews, where luxurious living meets everyday convenience. This stunning four-bedroom, two-washroom freehold townhouse has no monthly maintenance fees and offers nearly 2,000 square feet of beautifully designed living space, one of the largest floor plans in this highly sought-after complex. Step into the open-concept main floor, where hardwood and tile flooring create a warm and inviting atmosphere. The modern kitchen is a true culinary haven, complete with sleek stainless steel appliances and elegant granite countertops. The bright living room features a wall-mounted electric fireplace console and California shutters, opening directly onto a private terrace perfect for barbecuing, entertaining, or simply relaxing.On the second floor, you'll find two spacious, light-filled bedrooms that share a four-piece washroom. The third floor is home to two more bedrooms, including the large primary suite with generous windows, a walk-in closet, and a semi-ensuite washroom. The finished basement provides an excellent guest room or recreation space and connects directly to the oversized garage with plenty of storage.Located in a vibrant and family-friendly neighbourhood, this home is within easy walking distance to the shops and restaurants along The Queensway. With quick access to public transit, major highways, downtown Toronto, Sherway Gardens, the waterfront, and both Pearson & Billy Bishop Airports, convenience is at your doorstep.This exceptional property combines style, comfort, & functionality, making it a must-see for those seeking the perfect Etobicoke lifestyle. (id:53661)
Lower Level - 827 St Clarens Avenue
Toronto, Ontario
City access without the chaos? Yes, please. This lower-level gem at 827 St Clarens Ave lands you right in the middle of ultra convenient living, where everything you needgroceries, transit, cafes, parks, banksis just a short stroll away. Inside, the smart layout makes the most of every square foot: a kitchen thats actually fun to cook in, a closet big enough to conquer your clutter, and private in suite laundry (no coin op nightmares here). The shared backyard adds a dose of charm, perfect for lazy Sunday mornings or quiet evening unwinds. All utilities and internet included, so you can skip the bill-juggling and just move in. Whether you're commuting, grabbing a latte, or catching some fresh air in nearby Earlscourt Park, this location seriously delivers. Add in local schools just blocks away, and youve got a home thats both practical and packed with perks. Come see how easy city living can actually feel. (id:53661)
502 - 1 Four Winds Drive
Toronto, Ontario
Experience inspired living in this beautifully renovated 2-bed, 1-bath retreat spanning just under 1,000 sq ft in coveted York University Heights. Step into the stylish open-concept layout, where seamless flow welcomes you from bright living spaces onto a generously sized balcony - your year-round extension for morning coffee, al fresco dining, or peaceful evening unwind. Two inviting bedrooms offer flexibility for peaceful nights, a dedicated home office or hobby nook. The renovated full bathroom impresses with modern finishes. Copious natural light accentuates the sleek architectural lines and thoughtful upgrades throughout. This condo comes with prized extras one underground parking spot and a private locker for optimal convenience and storage. Imagine effortless mornings when your car is tucked safely below, and everything you need is literally steps away. Everything you need is within walking distance minutes to Finch West subway, upcoming LRT, vibrant shops, grocery options, Yorkgate Mall, and daily services. Fresh air seekers will love nearby parks, playgrounds, and green trails; kids flourish near schools, and commuters appreciate quick highway and TTC links. Your building rounds out the lifestyle with first-class amenities: dive into the indoor pool, stay active in the modern gym, relax in the sauna, host events in the party or meeting rooms and enjoy peace of mind with secure entry, well-maintained common areas, and services included in one smooth maintenance fee. Perfect for professionals, small families, or savvy investors, this home effortlessly balances comfortable living, modern finishes, and transit-oriented convenience. Its more than a condo its your launchpad to a connected, active, and effortless Toronto lifestyle (id:53661)
2707 - 3900 Confederation Parkway
Mississauga, Ontario
Welcome to 3900 Confederation Parkway #2707, a stunning 2-bedroom condo in the heart of Mississauga's thriving downtown core, nestled within the iconic M City community. This meticulously maintained unit offers a smart and efficient layout featuring 2 spacious bedrooms, 1 modern full bathroom, and a generous open-concept living space that flows seamlessly onto a large private balcony perfect for enjoying breathtaking views of the city skyline. Located on the 27th floor of a sleek, virtually brand-new building, this home is ideal for both homeowners seeking comfort and convenience and savvy investors looking for strong long-term value. The M City development, one of Mississauga's most ambitious urban masterplans, spans 15 acres and features 8 uniquely designed towers by award-winning developers. Phase 1, where this unit is located, sets the tone with its bold architecture, high-end finishes, and world-class amenities. Inside, you'll find floor-to-ceiling windows that flood the space with natural light, modern kitchen cabinetry with quartz countertops and stainless-steel appliances, and stylish, durable flooring throughout. The unit has been exceptionally cared for, showing true pride of ownership. Residents of M City enjoy access to an array of upscale amenities, including a rooftop saltwater pool, 24-hour concierge, fitness centre, skating rink, kids' play zone, lounges, and more, designed to rival luxury resorts. Step outside and you're just moments from Square One Shopping Centre, Celebration Square, Sheridan College, transit hubs, restaurants, parks, and all that downtown Mississauga has to offer. With easy access to Hwy 403, 401, and future LRT transit lines, commuting is seamless. Whether you're looking for a stylish place to live or a turn-key investment in one of Mississauga's most rapidly developing areas, this is the opportunity you've been waiting for. Don't miss your chance to own in the landmark M City communityschedule your showing today! (id:53661)
14 Shadywood Road
Brampton, Ontario
Welcome to 14 Shadywood Road a beautifully updated 4-bedroom detached home set on an impressive 50 x 143-foot lot in one of Bramptons most established and prestigious neighborhoods. Offering the perfect blend of style, comfort, and practicality, this move-in-ready gem is ideal for families seeking an upscale lifestyle in a peaceful, tree-lined community.Step inside to discover a spacious open-concept main floor featuring gleaming hardwood floors, elegant pot lights, and distinct living, dining, and family areas designed for both everyday living and effortless entertaining. At the heart of the home is a renovated chefs kitchen, boasting sleek quartz countertops, European-style cabinetry, premium stainless steel appliances, and generous storage a dream setup for culinary enthusiasts.Upstairs, youll find four bright and well-proportioned bedrooms, including a luxurious primary retreat complete with a walk-in closet and a spa-inspired ensuite featuring double sinks and contemporary finishes. Each room offers comfort, natural light, and thoughtful design for growing families or multi-generational living.Outside, the home impresses with its beautiful curb appeal and a professionally landscaped backyard ideal for summer gatherings, peaceful evenings, or weekend barbecues.Situated in a highly desirable neighborhood known for its mature trees and pride of ownership, this property is just minutes from top-rated schools, parks, shopping, public transit, and major highways making daily life both convenient and connected. Don't miss your chance to own a piece of Bramptons finest book your private tour of 14 Shadywood Road today! (id:53661)
74 Chicago Lane
Markham, Ontario
New Cozy & Charm 3 Bedroom Town Home Located In Top-Ranked Wismer Community. Spacious Layout, Lots Of Upgrades. Pot Lights In Living And Dining Room. Steps To Home Depot,Food Basic, Shops, Restaurants,Cafe. Mins To Mount Joy Go Station. Goes To Top Ranked Bur Oak S.S. And Donald Cousens P.S. (id:53661)
213 - 320 John Street
Markham, Ontario
Beautiful Comfort & Spacious Town Home, Corner Unit With Balcony, Lamination, Open Concept Kitchen With Breakfast Bar, Newer Fridge, Extra Den And Large Locker Space Very Close To Parking Spot, Shortly Walk To Schools, Community Centre, Supermarket, Shopping, Public Transit, Few Minutes To Highways. (id:53661)
24 Jaffray Road
Markham, Ontario
Welcome to this beautifully cared-for home in Markham's highly desirable Milliken Mills East community! This charming 3-bedroom detached property offers an ideal balance of comfort, functionality, and convenience. Inside, gleaming hardwood floors flow across the main and second levels, while large windows fill the space with natural light. The bright living and dining areas provide the perfect setting for everyday living or entertaining, while the cozy family room with a fireplace sets the tone for warm and relaxing evenings. One of the homes highlights is the sun-filled solarium versatile retreat where you can enjoy your morning coffee, unwind with a good book, or host guests. Step outside to a spacious backyard deck with plenty of room for outdoor gatherings, gardening, or future enhancements. Upstairs, you'll find three generously sized bedrooms with ample closet space, perfect for a growing family. The finished basement expands your living space with an additional bathroom and two extra bedrooms, offering flexibility for guests, extended family, or a home office setup. Practicality meets convenience with a private driveway that accommodates up to four cars, a rare find in the area. Whether you're a family looking to personalize your forever home or an investor seeking value in a prime location, this property presents an exceptional opportunity. Located just minutes from Pacific Mall, Milliken GO Station, top-ranked schools, parks, shopping, Hwy 407, TTC, and YRT transit, this home offers both lifestyle and long-term value. Don't miss the chance to make this wonderful home yours in one of Markham's most established and in-demand neighbourhoods! (id:53661)
618 Foxcroft Boulevard
Newmarket, Ontario
Stunning Impeccably Maintnd Executive 4 Bdr Home On Premium Lot W/No properties at the back *9 Foot M/Floor Ceilings, Spacious Rooms, Family Size Kitchen W/Island & Breakfast Area *Large Front Covered Porch And Custom Facade Stonework *Sunset Views From A Low-Maintenance 2-Tiered 'Trex' Deck W/B/In Lights *Stone Patio W/Cedar Pergola Wired For Sound *Master Suite W/2-Sided Gas F/P *Soaker Jacuzzi Tub *His/Hers Walk-In Closets *3 Tonne A/C Unit *50Yr Shingles *C/Vac (id:53661)
B802 - 50 Upper Mall Way
Vaughan, Ontario
Promenade Park Towers offers 24/7 concierge service, sleek amenity spaces, and a lush outdoor green roof terrace. Stay active in the light-filled gym and yoga studio, or unwind in the party room, private dining room, or billiards/media lounge. Families and pets are welcome with a childrens play area and convenient pet wash. Additional perks include a cyber lounge, study lounge, golf simulator, and more, all designed to balance work, play, and relaxation without leaving home.Ground floor Amenities: Party Room,Private Dining Room & Kitchen, Billiards Room, Media & Game Room, Cyber Lounge, Golf Simulator, Study Lounge, Self-Serve Parcel Room, Pet Wash and Lobby Reception.2nd Floor Amenities: Dog Run Area, Outdoor Green Roof Terrace (Seasonal), Pet Wash, Childrens Play Area, Sports Lounge, Private Dining Room, Cards Room, Exercise Room & Yoga Studio and Guest Suite.The apartment is a spacious 2-bedroom, 2-bathroom unit featuring a practical open-concept layout with all laminate flooring no carpet. The modern kitchen is equipped with stainless steel appliances and a quartz countertop, perfect for everyday living and entertaining. Enjoy a bright southwest view from the 8th floor, offering plenty of natural light. Unit includes one underground parking space. (id:53661)
33 Golden Fern Street
Markham, Ontario
Welcome to your new dream home with *INVESTMENT POTENTIAL*! This new *2024 built* luxury Cornell Rouge detached beauty by Madison Homes features a *TWO BEDROOM COACH HOUSE* over the garage from the main house and perfect for in-laws, family, or tenants. Enjoy this homes elegant architectural details such as soaring *HIGH CEILINGS* (10 foot on the main floor and coach house, and 9 foot on the 2nd floor), oak engineered *HARDWOOD FLOORING*, smooth ceilings, a stained oak staircase, large contemporary windows, a cozy gas *FIREPLACE*, a spacious *OPEN PLAN* main floor brightened by sparkling pot lights, and *CALIFORNIA SHUTTERS*. Cook up a storm in a luxurious modern kitchen with tall *CUSTOM CABINETRY* designed by AYA Kitchens, gleaming *STAINLESS STEEL APPLIANCES*, and huge, *STONE TOPPED ISLAND* with plenty of counter space. Cozy up in a spacious master bedroom with a *WALK-IN-CLOSET* and modern spa-like *ENSUITE* bathroom. In addition, enjoy the convenience of a *TWO AND HALF CAR GARAGE* with an *EV CHARGER* for your electric vehicle. LED exterior lighting illuminate this homes modern brick exterior. Golden Fern St sits close to numerous parks, Rouge Park Public School, Markham Stouffville Hospital, Cornell Community Centre, Pickering Glen Golf Club, and the natural beauty of Rouge National Urban Park. (id:53661)
12 Massachusetts Lane
Markham, Ontario
Cozy & Charm 3 Bedroom Town Home Located In Top-Ranked Wismer Community.Spacious Layout, Lots Of Upgrades. Pot Lights In Living And Dining Room. Steps To Home Depot, Food Basic ,Shops, Restaurant, Cafe. Mins To Mount Joy Go Station. Goes To Top Ranked Bur Oak S.S. And Sonald Cousens P.S (id:53661)
11770 10th Line
Whitchurch-Stouffville, Ontario
Welcome to this One-Year New, Modern, Spacious and Cozy Townhomes Nestled in a Vibrant and Fast-Growing Stouffville Community. This Home features Open Concept Layout with 9' Ceilings on Main Floor, Laminate Flooring Throughout on Main Floor and Hallway of Second Floor, Beautifully Upgraded Kitchen With Custom Made Cabinets and Stylish Backsplash, Center Island with Breakfast Bar, Quartz Countertop in Kitchen, Elegant Oak Stairs to Second Floor, Laundry Conveniently Located On Second Floor, 200AMP Power Panel Ready for EV Charger in Garage. Large Sliding Door in the Living Room Fills the Room with Natural Light, and Leads to the Huge Terrace, Providing Space for Family Gatherings. This townhome has 3 bedrooms on the Second Floor. Master Bedrooms With 3Pc Ensuite, Large Walk-in-Closet. Another Two Bedroom with Ideal Room Size, Sharing the 4Pc Main Bathroom. Two-Car Garage and Two Parking Lots under Covered Driveway, which Means that No More Snow Shoveling in Winter! Commuting is Easy with Quick Access to Major Roads. Schools, Parks, Community Centre, Shops, Churches, and Stouffville GO Station are all within a Few Minute's Drive. (id:53661)
622 - 48 Suncrest Boulevard
Markham, Ontario
***1. Newly renovated 1-Bedroom Unit with fresh paint Featuring A Functional Kitchen With Brand New: Quartz Countertop, Undermount Sink And Faucet, Stainless Steel Range, Dishwasher And Range Hood. Includes Brand New Washer And Dryer. ***2. Enjoy A Private Balcony With Brick Wall Partition Offering Enhanced Privacy Over Dividers. ***3. Building Includes CCTV Surveillance Cameras, 24-Hour Concierge, Indoor Pool, Hot Tub, Steam & Dry Saunas, Gym, Billiards & Table Tennis, Party & Media Rooms, Meeting Room, Outdoor Garden Area, Garage Parking And Visitor Parking. *** 4. A Pedestrian Entrance Offering Direct Access To Highway 7. ***5. Walking Distance To Restaurants, Banks, Clinics, Pharmacies, Future T&T Supermarket And Parks. ***6. Steps Away From VIVA Transit To Finch Subway Station And Future Yonge/Highway 7 Subway Station, GO Transit To Union Station And Pearson Airport.~ Minutes Away From Highway 404 And 407. ***7. Top Rated Schools Nearby. ***8. Healthy Reserve Fund And Low Property Management Fee. (id:53661)
2202 - 50 Brian Harrison Way
Toronto, Ontario
* Excellent Location, Steps To Scarborough Town Centre And Go Station * Monarch Quality Luxurious Condos * South-East Corner * Beautiful View * High Level Good Layout * Open Balcony * Great Building Facilities With Indoor Pool, Billiard Room, Virtual Golf, Exercise Room (id:53661)
159 Heale Avenue
Toronto, Ontario
Welcome To This stunning spacious 2-Story Move in Ready Home On Most Desirable Scarborough Cliffside Upper Bluffs Area, Check Out This Beautiful Home Situated On A Cul-De-Sac Court Like Child Safe Street With Family Friendly Neighborhood. Features 3 Bedrooms 4 Washrooms, Extended Drive Way, Garage With 2nd Level Mez. Huge 14 X 18' Deck With Underside Storage, Interlocking Side, Fully Fenced, Excellent Location!! Walk To Scarborough Go, TTC, Warden/ Kennedy Subway & Close to top-rated Schools, shopping centers, Bluffers Park, and Essential Amenities. 2 Br Finished Basement With Side Entrance, Kitchen, Full WR give rental income. This Home offers both comfort and convenience. Step inside and make it yours! (id:53661)



