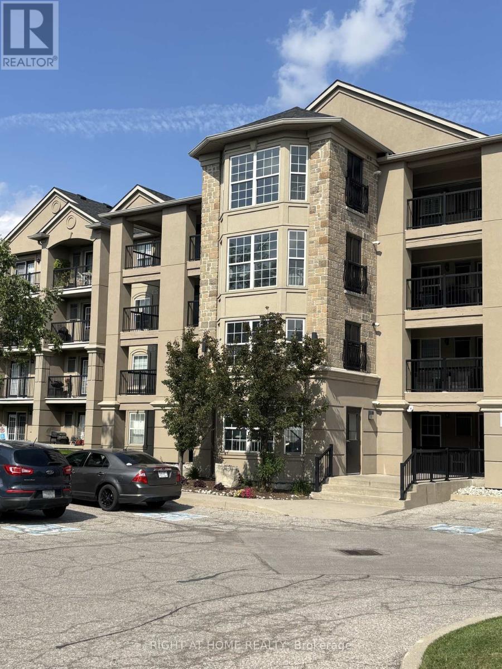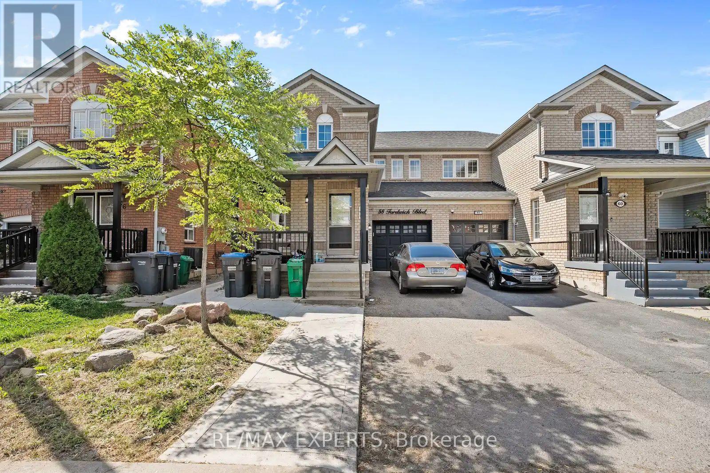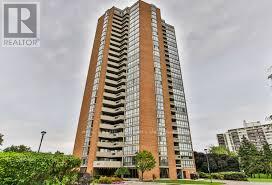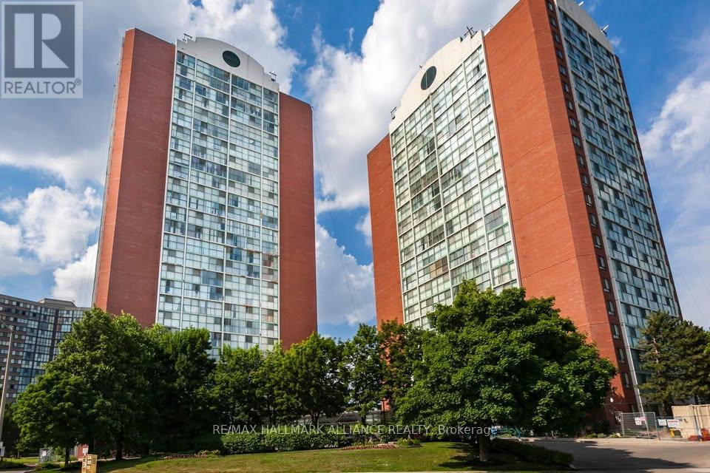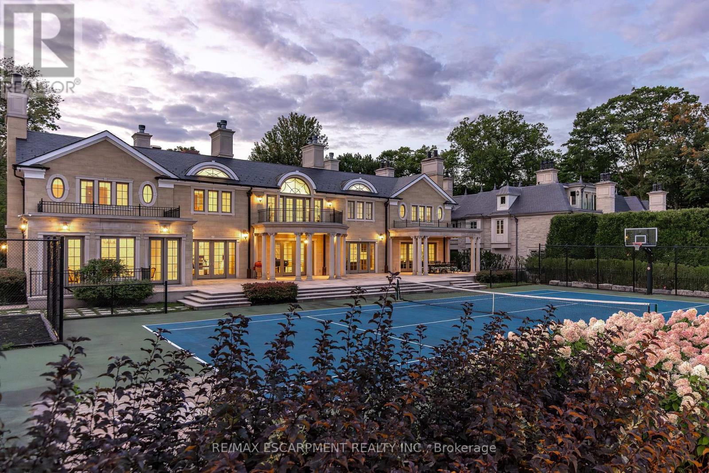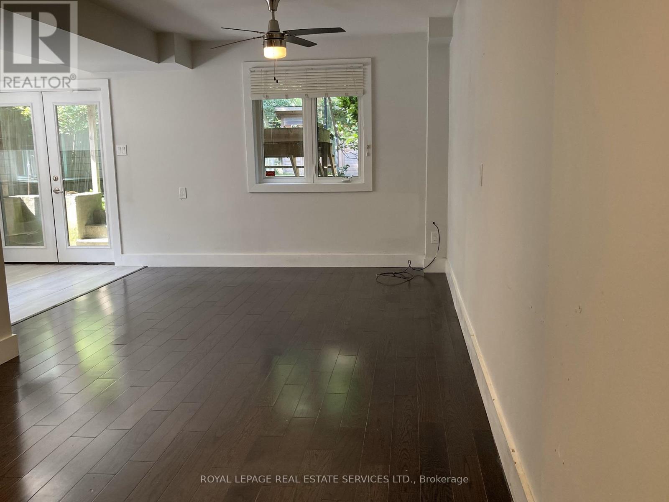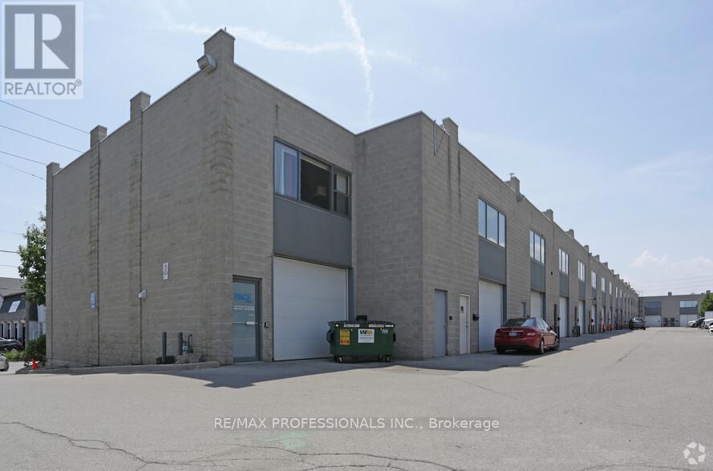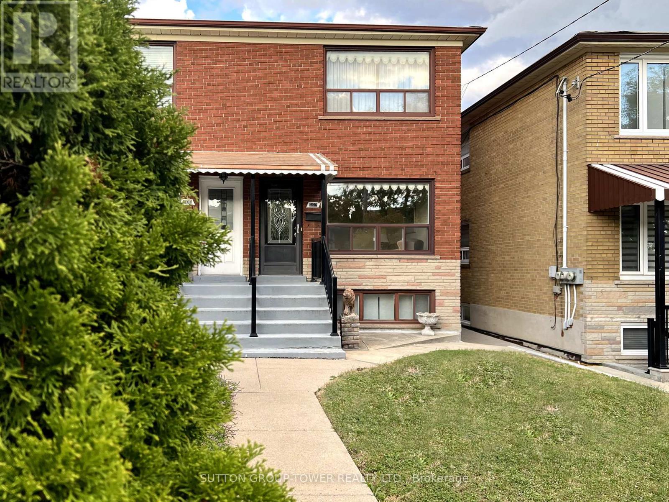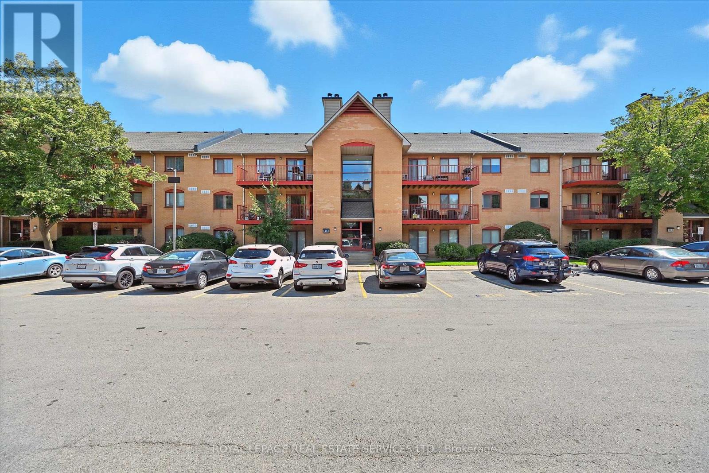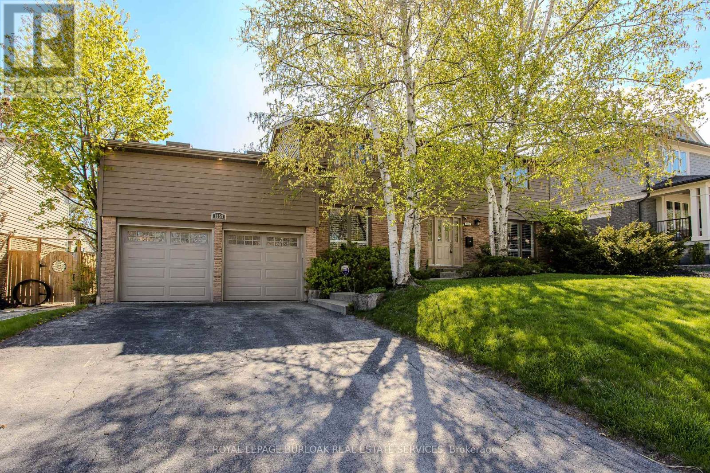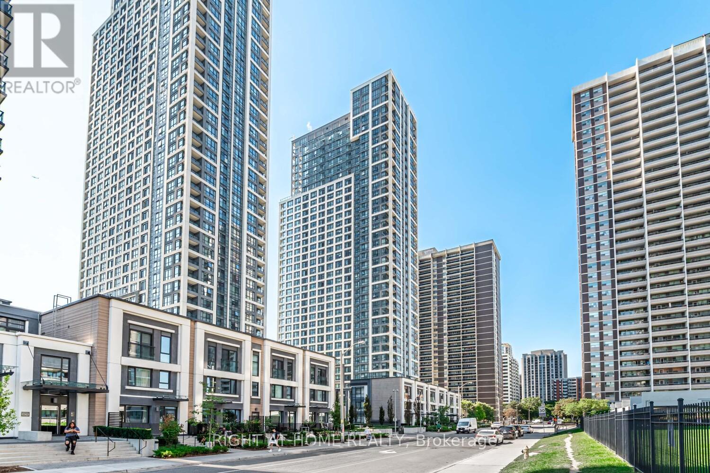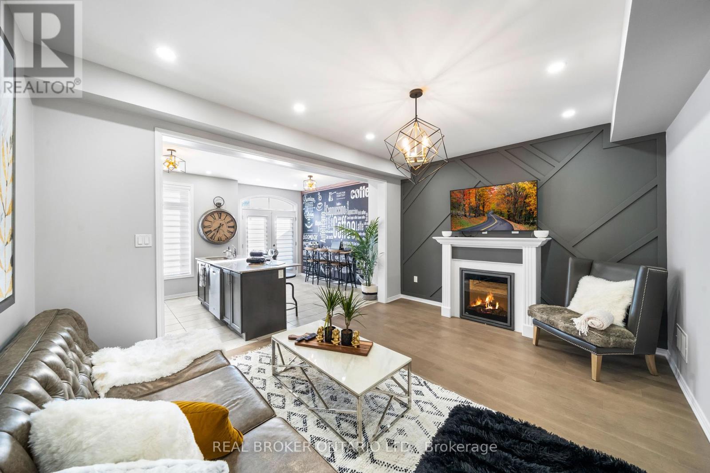311 - 1479 Maple Avenue
Milton, Ontario
Spacious and bright, this over 1,000 sq.ft.2-bedroom, 2-bathroom condo is available for lease in one of Milton's most convenient locations. This well-designed, quiet unit features an open-concept layout filled with natural light and serene views overlooking the pond. The living room offers a cozy gas fireplace, perfect for relaxing evenings, and flows seamlessly into the dining area and functional kitchen. The primary bedroom includes its own ensuite bath, while the second bedroom and full bathroom provide flexibility for family, guests, or a home office. Enjoy peaceful balcony views, the comfort of a quiet setting, and the proximity to everyday essentials. Just steps to Cineplex Cinemas, Longos supermarket, and the Milton Public Library, with quick access to Highways 401 and 407as well as the Milton GO Station. The neighbourhood is family-friendly, highly convenient, and especially appealing for commuters thanks to its excellent connectivity. A wonderful place to call home in a desirable community. (id:53661)
58 Fordwich Boulevard
Brampton, Ontario
AMAZING opportunity for first time home buyers and investors. Welcome to this rare, one of a kind, 3+2 bedroom, 5 washroom semi-detached home in a beautiful, family friendly neighbourhood. This home features 3 bedrooms, including 2 in the legal basement which is extremely rare for semi's in this area. The legal basement has a separate entrance with 2 bedrooms and 2washrooms, great income potential. Recent upgrades include: new laminate flooring, brand new fridge and stove, exterior concrete in the front and backyard of the home. The home features pot lights throughout, and no carpet in the home. This home is an investors dream, rare semi-detached home with a legal 2 bedroom basement. Basement currently rented for $1800/month (id:53661)
2306 - 2010 Islington Avenue
Toronto, Ontario
Approx 2,500 Sqft 2+1 Bedroom Luxury Condo Featuring Spectacular 23rd Floor Views Of The City & Lake From A 240 Sqft Balcony. Hardwood Floors, Expansive Galley Kitchen, Step-Up Dining Room Seating 12, His & Hers Walk-In Closets, And 5-Piece Ensuite. This Building Offers 24/7 Gate House Security. Amenities Include Indoor & Outdoor Pools, Hot Tub, Tennis Courts, Library, Exercise Room, Woodworking Workshop, And A 22,000 Sqft Indoor Recreation Centre. Beautifully Landscaped Grounds With Fountains & Waterfalls. (id:53661)
208 - 4205 Shipp Drive
Mississauga, Ontario
Bright 2nd-floor unit with open layout, sleek finishes, and great amenities: Ensuite laundry, indoor pool, tennis court, gym, and underground parking. Steps from Square One with public transit at your door step. Utilities Included !!! Perfect for 1 to 2 person professionals! This property won't be around long view today. (id:53661)
1092 Argyle Drive
Oakville, Ontario
Commanding a prized stretch of Lake Ontario shoreline in prestigious South East Oakville, this Hicks-Pettes-designed estate defines European elegance and modern grandeur. A limestone façade with stone pillars, slate roof and copper detailing signal architectural pedigree of the highest order. Behind the gated, heated circular drive and stately covered porch, more than 14,000 sq. ft. of elevator-served luxury unfolds. From the moment you enter, panoramic lake vistas sweep across every principal room, creating an unforgettable backdrop for both intimate family life and grand entertaining. Radiant-heated marble floors and a soaring 22-foot illuminated barrel ceiling set a tone of sophisticated drama. Formal living and entertaining salons, each with hand-carved stone fireplaces, open to expansive lake-view terraces, while the sun-filled solarium captures year-round vistas of the tennis court and shimmering water beyond. A chefs kitchen with separate caterers prep area balances everyday ease with gala-scale hosting. Completing the main level, a richly paneled library provides a quiet, distinguished retreat for work or reflection. Five lavish bedroom suites each with private ensuite include a primary sanctuary with spa-inspired bath and private lake-view balcony. The lower level becomes a private club: temperature-controlled wine cellar and bar, theatre, banquet hall, gym, nanny suite and second laundry. Outdoors, French-inspired gardens, sound-equipped terraces and a full tennis court embrace the lakes breezes and golden sunsets. This is Oakvilles ultimate lakefront legacy residencewhere unrivalled, world-class vistas from every principal room meet architectural mastery and resort-style amenities to create a property of true international calibre. Luxury Certified. (id:53661)
Lower - 26a Long Branch Avenue
Toronto, Ontario
This walk-out basement presents an independent, separate entrance, complete with a kitchen, a spacious recreational room, a comfortable bedroom, and a well-appointed three-piece bathroom. The basement boasts above-grade windows, ensuring ample natural light, and also features a dedicated laundry area within the utility space. Its remarkable location is just moments away from the serene lake, a vibrant park, convenient transit options, and various shopping outlets. Minutes away from the lake, 'Go' station and Sherway Gardens Mall, enhancing the accessibility of this locale. Tenants pay $100/month for parking, $100/month for hydro and water, and set up their own internet. (id:53661)
34-Uppr - 300 New Toronto Street
Toronto, Ontario
End Unit, Newly Renovated, Bright & Spacious Private 2nd Floor Office Space. Featuring New Laminate Floors, New Ceiling Tiles, New LED Light Fixtures, New 2pce Bath, New Window Coverings, Newly Painted. Ideal location in Established Business Park, with convenient access to Ford Performance Centre, Major Hwys, TTC & Go. Space is ready for a variety of permitted businesses: Accountant, Architect, Photographer, Law Office, Engineering Office, IT Consultant etc. Tenant pays 50% TMI - Which is $400/month + HST. Tenant pays 100% Hydro, 100% Gas. Tenant arranges own waste removal/disposal at Tenant's cost. Landlord Pays the other 50% TMI Landlord Pays 100% Water (id:53661)
107 Caledonia Road
Toronto, Ontario
Cherished by its original owners since 1963, this solid brick semi-detached home in vibrant Corso Italia is larger than most in the neighbourhood, making it ideal for extended families. Enjoy original hardwood floors, a large eat-in kitchen with rear access to an enclosed porch, and a sunny, fenced backyard with a garage and potential for a front parking pad. A unique second-floor kitchen adds flexibility, while the homes elevated position ensures excellent east, west, and southern exposure. Recent updates include a newer roof and furnace. With alley access, this property offers development potential for multi-family units or creative customization. The home boasts prime accessibility, just steps from bus routes and a dedicated streetcar line for a quick commute to downtown Toronto, surrounded by vibrant shops, cafes, and parks. Seize the opportunity to own and transform this spacious Corso Italia treasure! (id:53661)
1634 - 1480 Pilgrims Way
Oakville, Ontario
WELCOME TO PILGRIMS WAY VILLAGE IN GLEN ABBEY! TWO UNDERGROUND PARKING SPACES! This beautifully maintained and thoughtfully upgraded two bedroom condominium combines comfort, convenience, and lifestyle in one of Oakville's most desirable communities. Perfectly situated within walking distance of top-rated schools, Glen Abbey Community Centre, Monastery Bakery, shopping, hospital, and the renowned Glen Abbey Golf Club, the location is truly exceptional. Inside, you'll find a bright living room featuring a cozy corner wood-burning fireplace and walkout to a spacious balcony - complete with exterior storage currently used as a workshop. The updated kitchen and open dining area make everyday living and entertaining effortless. The primary suite includes a walk-in closet and ensuite privilege to the tastefully renovated four-piece bathroom. A spacious second bedroom, in-suite laundry with a newer stacked washer and dryer, laminate flooring, ceiling fan, and a separate storage/pantry complete the unit. The monthly condominium fee of $656.14 covers common element maintenance, building insurance, water, and parking. Residents enjoy a fitness room, party room, billiards room, sauna, ample visitor parking, and beautifully maintained grounds with a central courtyard. A rare Glen Abbey opportunity! (id:53661)
1858 Heather Hills Drive
Burlington, Ontario
Welcome to your forever home in the quiet, exclusive Tyandaga community one of Burlington's most sought-after neighbourhoods! Surrounded by mature trees, miles of trails just down the road, parks and just minutes to downtown, the lake, Tyandaga Golf Course and major highways, this location offers the perfect balance of nature and convenience. This beautiful 2-storey detached home sits on a stunning, professionally landscaped pool-sized lot and offers over 3,122 sq ft of total finished living space. With a double car garage (inside entry) and driveway parking for four, there's room for the whole family and guests. Step inside to find rich hardwood floors throughout, a stylish eat-in kitchen with granite counters, stainless steel appliances, subway tile backsplash, pot lights and a breakfast bar ideal for casual family meals. The sunlit living room with a cozy wood-burning fireplace flows seamlessly from the kitchen, while a separate dining room provides space for special gatherings. The oversized family room is a true retreat featuring a gas fireplace, hardwood floors and a walkout to a private balcony overlooking the yard. Upstairs, the spacious primary suite offers a 4-piece ensuite, while the additional bedrooms are generously sized and share an updated 3-piece bath. The fully finished lower level adds even more living space with engineered hardwood floors perfect for a recroom, gym, or home office. The backyard is your private oasis, fully fenced with interlock patio and lush gardens ready for summer living! This is the lifestyle you've been waiting for. (id:53661)
318 - 9 Mabelle Avenue
Toronto, Ontario
Style, Comfort & Convenience - All in One Place. Welcome to this thoughtfully designed 2-bedroom, 2-bathroom suite at BloorVista at Islington Terrace. With nearly 700 sq/ft. and a split-bedroom layout, this home is ideal for couples, professionals, or a small family. The primary bedroom boasts a walk-in closet and ensuite 4-piece bath, while the open kitchen and living space lead seamlessly to a private spacious terrace, perfect for your morning coffee, sunset wine, or simply relaxing outdoors. Also included is an owned locker and a parking space equipped with an electrical outlet, great for EV charging. Only 5 years old and built by Tridel, BloorVista offers residents access to The Terrace Club, a collection of luxury amenities designed for everyday living and entertaining. From the fitness centre, indoor pool, and yoga studio to the basketball court, theatre, and elegant social spaces, everything is easily booked and ready when you need it. Located just steps from Islington Station, you'll enjoy effortless connectivity along with shopping, restaurants, parks, and all the essentials that Toronto city living has to offer. A modern home with everything you need, right where you want to be. Some pictures virtually staged. (id:53661)
114 Preston Meadow Avenue
Mississauga, Ontario
One of a kind executive high end townhome,9 ft ceiling with 4 bedrooms & 5 bathrooms. Features 4 accent walls and designer paint throughout the home. Custom finishes, fully furnished with one king size bed one queen, 2 double beds and a bunk bed. Available for short term stays minimum 3 months. In the heart of Mississauga city minutes to 403,401,427& QEW. Go stations bus terminals. walking distance to square one mall, restaurants, theaters, schools and more. (id:53661)

