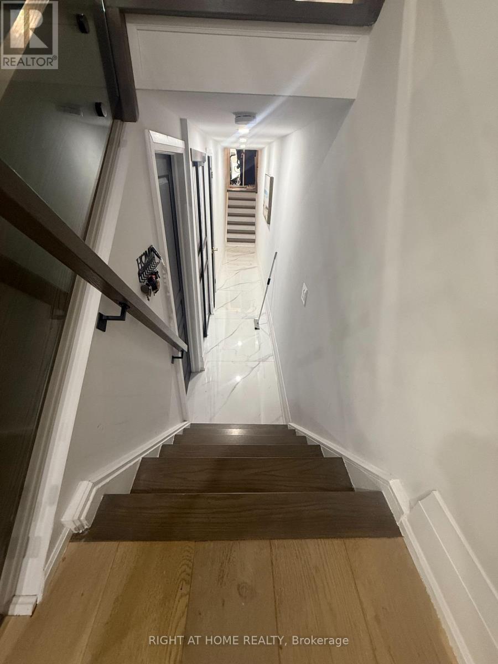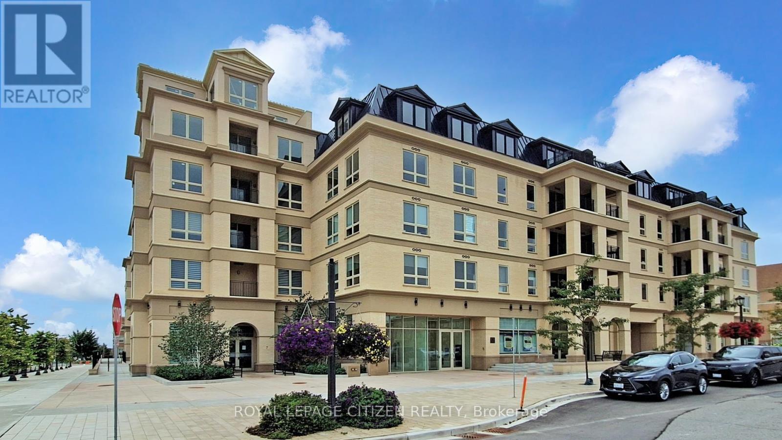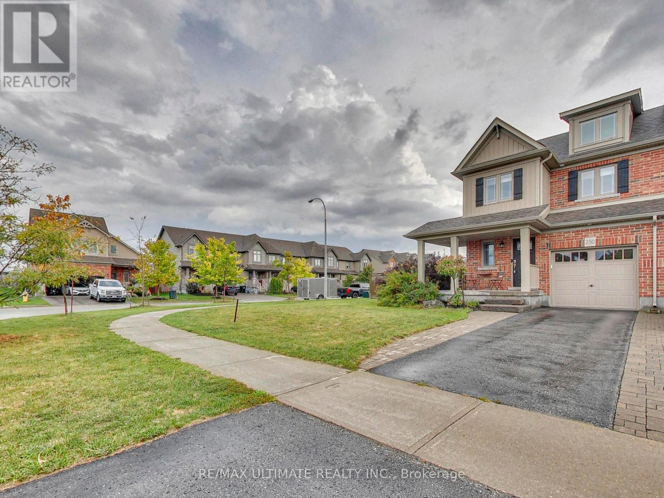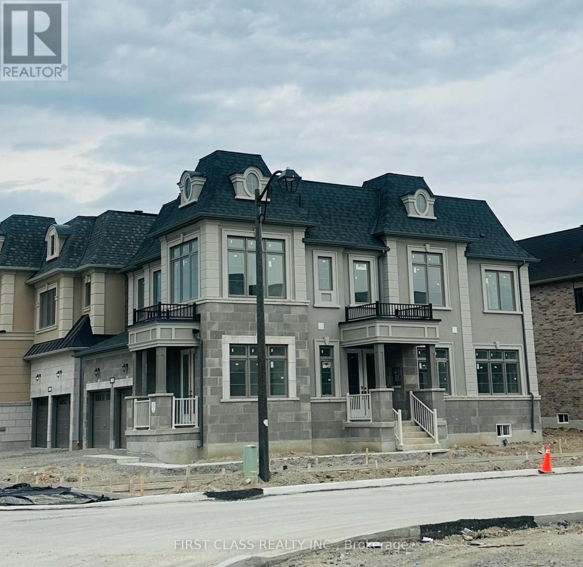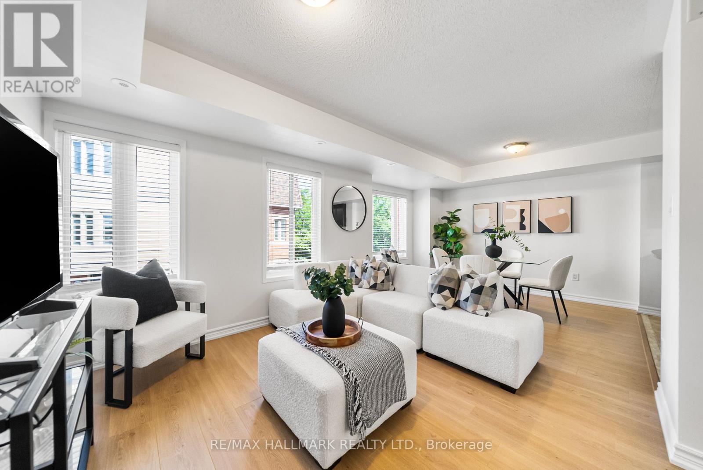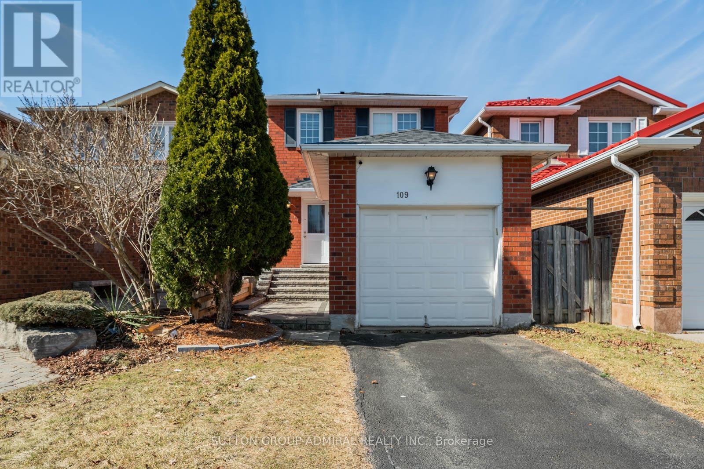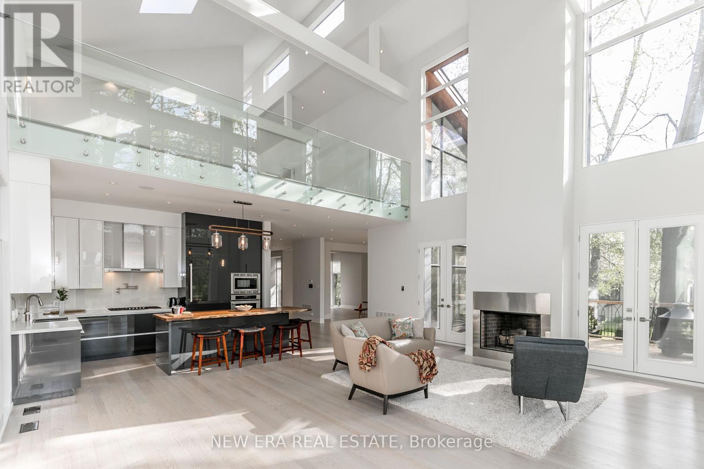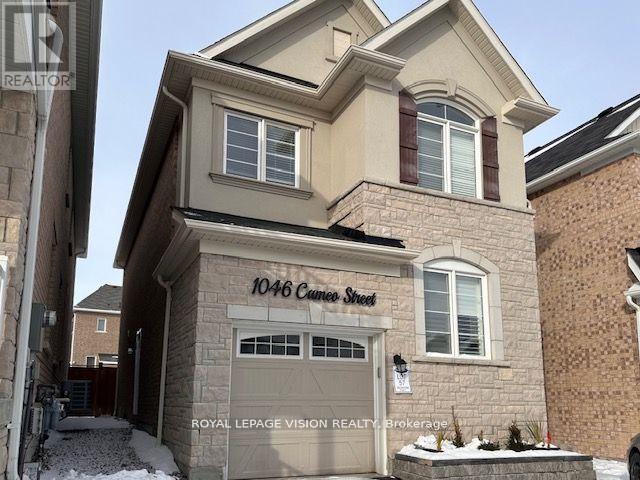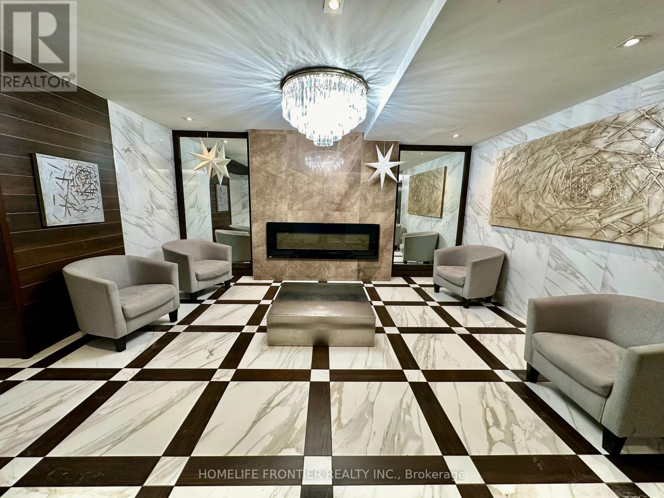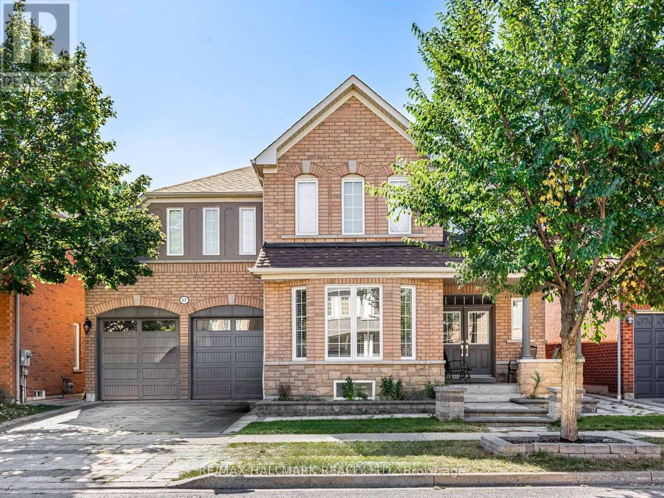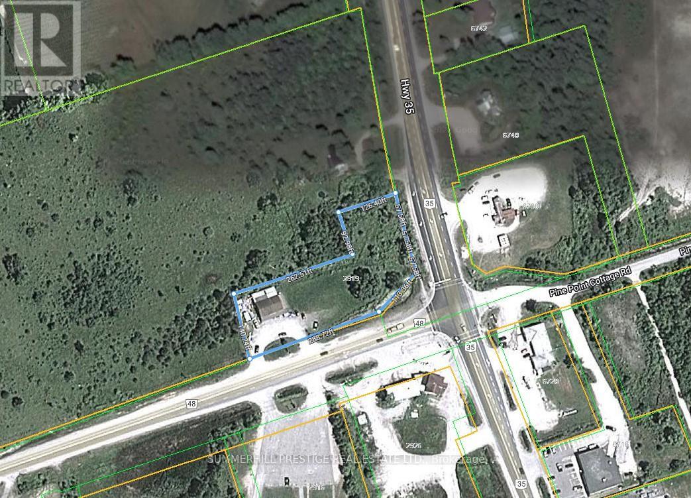133 - 287 Milestone Crescent
Aurora, Ontario
Executive Living & An Absolute Showstopper In Aurora!! No Expense Has Been Spared In This Newly Renovated End-Unit Townhome. Spacious 4 Bed, 4 Bath Featuring A Gorgeous Walkout From Family To Ravine!! Meticulously Upgraded With White Oak Floors, Glass Railings & Open Concept, illuminated Staircase!! Spa-Like Baths Will Absolutely Blow You Away!! Commanding dark brown Doors & Fixtures, Spectacular Custom Built Kitchen, S/S Appliances, pantry cabinet, Stove, Under And Overmount Lighting Will All Leave You Feeling Breathless!! Don't Miss This Gem Near Multi-Million Dollar Homes, Top High Schools, Go=station And Much More!! (id:53661)
343 - 101 Cathedral High Street
Markham, Ontario
Proud To Introduce You To Canada's Most Exquisite Community-Cathedraltown. Unique European inspired Boutique Condo (5 Storey) Distinguished Designed Birch Treed Courtyard. (Il Cortile) Italian Kitchen Cabinets, Granite, Marble, Ceramic, Porcelain Floors, Laminate Flooring. Den Has a Door And Can Be Used As a Bedroom Plus a Spacious 63 Sq Ft. Balcony. 1 Parking Spot And 1 Locker Is Included. Stainless Steel Appliances. Few Minutes To Hwy 404, Shops & Restaurants. Building Features Concierge, Salon & a Conservatory Glassed Loggia. Beautiful View Overlooking The Cathedral. (id:53661)
250 Hutchinson Drive
New Tecumseth, Ontario
Incredible 2-Storey End Unit Townhome on a Premium Oversized 42.6' Fully Fenced Corner Lot with Attached Garage in the heart of Alliston! Enjoy a beautifully landscaped backyard with an interlock patio and plenty of space to expand your outdoor entertaining oasis. Located in a desirable family friendly community, this home features a tastefully upgraded Modern Kitchen with centre island, stainless steel appliances, quartz countertops and a matching pantry seamlessly overlooking the open-concept sunlit living area with custom built-in electric fireplace, bookshelves, and wood beam mantel accent wall. A proper dining area accommodates a family size table, while sliding doors extend the living space to a private backyard patio and BBQ space - perfect for hosting memorable gatherings. Garage access to home and a convenient 2-piece powder room complete the main floor. Upstairs you'll find three generous bedrooms, including a primary retreat that comfortably fits a king size bed with walk-In closet + 4-piece ensuite. A 2nd floor laundry, two additional bedrooms and a full spa-like bath complete this level. Walk to downtown Alliston amenities and great location for commuters with easy access to Hwy 400. Shows 10+ (id:53661)
78 Meizhou Avenue
Markham, Ontario
Brand new modern detached home by Minto nestled in highly sought after Angus Glen Community. Sun-soaked corner lot w/open concept design. 10ft ceiling on main. Solid hardwood floor on main & oak stairs. Gas fireplace in Family room. Trendy white modern kitchen w/stainless steel appliances, large centre island, quartz counter & backsplash. Custom size sliding door from breakfast area to backyard. Office at corner can be guest room. Laundry in mudroom close by garage. 4 large bedrooms w/two ensuite bathrooms. Mins drive to grocery stores, restaurants, banks, angus glen golf club & community centre. Surrounded by top schools (buttonville PS, pierre elliott trudeau high school, unionville HS & St Augstine Catholic HS) (id:53661)
213 - 308 John Street
Markham, Ontario
Welcome to 308 John St #213 an upper unit flooded with natural sunlight in the highly sought-after Olde Thornhill Village! This spacious Maplehill model features 2 bedrooms + den, a bright open-concept main floor, and a rare 345 sq. ft. private rooftop terrace perfect for entertaining or enjoying quiet evenings. Beautifully updated with brand new carpet on stairs, brand new laminate floors and fresh paint throughout, this home is truly move-in ready with brand new stove, range hood, and Fridge. Conveniently located close to visitor parking and just steps to the Thornhill Community Centre, parks, top-rated schools, shopping, and amenities. A stylish, low-maintenance lifestyle in an unbeatable location! (id:53661)
109 Whitney Place
Vaughan, Ontario
109 Whitney Place In Thornhill Is A Charming And Well-maintained Home With 3+1 Bedrooms And 3 Bathrooms. The Inviting Front Steps And Patio Lead To A New Front And Back Door, Complete With An Updated Front Lock. Step Inside To A Warm Living And Dining Area With Smart Light Switches, Hardwood Floors, Pot Lights, And Large Windows Adorned With Zebra Blinds, Filling The Space With Natural Light. The Kitchen Has Updated Stainless Steel Appliances, A Backsplash, And A Wall Pantry. Walk Out To A Fully Fenced, Rubber Tile Patio Yard, Featuring A Garden Box And An Apple Tree, Perfect For Relaxation. The Main Floor Also Boasts A Renovated Powder Room. Upstairs, The Primary Bedroom Overlooks The Front Yard And Includes A Closet With Updated Organization. The Finished Basement Is Complete With Laminate Floors, Pot Lights, A Spacious Recreational Room, A 4th Bedroom, A 3-piece Bath, And Laundry. Additional Storage Is Available In The Garage. Located Just Minutes From Grocery Stores, Schools, Parks, Centerpoint Mall, York University, Subway Stations, And A Variety Of Restaurants, With Easy Access To Highways 400, 407, And 7. **Extras** Front & Back Door (2021), Roof (2023), Windows, A/c, Furnace, Hot Water Tank. Renovated Alley Concrete Tiles. (id:53661)
767 Cedarvale Drive
Innisfil, Ontario
Fabulous sun filled layout with a spectacular gourmet kitchen, with Thermador appliances. Family room with 32ft soaring cathedral ceilings. Custom large windows with great views, custom flooring throughout the house. Spacious bedrooms, all with their own washrooms with heated floors. Steps to lake Simcoe. Enjoy access to a neighbourhood beach and proximity to Innisfil Beach Park. Located close to shops, schools, and only a few minutes from Friday Harbour.Enjoy the beautiful landscaping for recreation and family gatherings. Backs onto a golf course.Don't miss the opportunity, your dream home awaits. (id:53661)
Bsmt - 1046 Cameo Street
Pickering, Ontario
Welcome to an immaculate and well maintained basement apartment, situated in the highly coveted area of Pickering Rural. Separate entrance and tastefully designed interior, adorned with large windows, this space is flooded with an abundance of natural light. Utilities are 40% but open to all inclusive for a fixed amount of $200 a month. Plus, you'll have the added perk of a designated parking space. This apartment is perfect for a professional couple or individuals who appreciate a sophisticated and refined living environment (id:53661)
1915 - 100 Wingarden Court
Toronto, Ontario
***POWER OF SALE*** Discover the potential of this exceptional power-of-sale opportunity. This spacious 2-bedroom, 2-bathroom condo is being sold as-is, offering incredible value and endless possibilities. Featuring elegant and durable hardwood floors throughout, this unit boasts breathtaking views from the 19th floor and a walk-out enclosed balcony perfect for relaxing and enjoying the fresh air year-round. The large master bedroom includes a big walk-in closet and a private ensuite washroom. The unit has just been professionally painted and cleaned, making it completely move-in ready. Located in a thriving community, this condo is conveniently situated near schools, making it ideal for families. Dont miss out on this rare chance to own a piece of Toronto real estate in a highly sought-after location. *** EXTRA*** This is a Buy As Is property under Power of Sale. Everything within the property is included in the sale. (id:53661)
Bsmnt - 17 Crane Crescent
Ajax, Ontario
Welcome to 17 Crane Crescent! This spacious and bright basement apartment offers 2 bedrooms and 1 full bath in a family-friendly neighbourhood. Featuring a functional open-concept layout, the unit includes a modern kitchen with plenty of cabinetry, a comfortable living and dining area, and generously sized bedrooms with ample closet space. Large windows bring in natural light, making the space feel warm and inviting. Private laundry and a separate entrance provide convenience and privacy. Located close to schools, parks, shopping, and transit, this home is perfect for those seeking comfort and accessibility. (id:53661)
2919 County Road 48 Road
Kawartha Lakes, Ontario
Kawartha Lakes Corner Property For Sale at Hwy 48 & 35 ---- 1.41 Acres Vacant Land----382' Frontage On Hwy 48 at North-West Corner of Hwy 48 & Hwy 35 - Kawartha Lakes-- Prime Corner with High Visibility and Exposure! Ideal for Retail and many uses---C2 Zoning With Many Uses Permitted---- Area Is Approx. 60,600.76 Sq.Ft. (id:53661)
73 Grace Street
Toronto, Ontario
Prime Location in the Heart of Toronto! An exceptional opportunity to ownTWO CITY-APPROVED SEVERED LOTS, EACH WITH A 54-FOOT FRONTAGE. Ideal for two families looking to build custom homes or a small builder architectural drawings are ready to go! Currently on the property is a solid 3-bedroom brick bungalow with 2 bathrooms and a separate basement entrance, perfectly positioned in the center of both lots. The home offers strong rental income and can be demolished when you're ready to build. Located just steps from TTC and GO Transit, this is a rare find in a highly sought-after area. (71-73 BOTH LOTS ARE AVAILABLE TO BE SOLD TOGETHER WITH BRICK BUNGALOW). CAN NOT BE SOLD SEPARATE. (id:53661)

