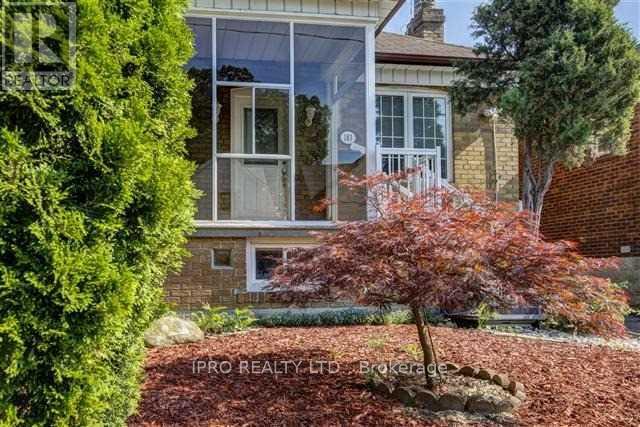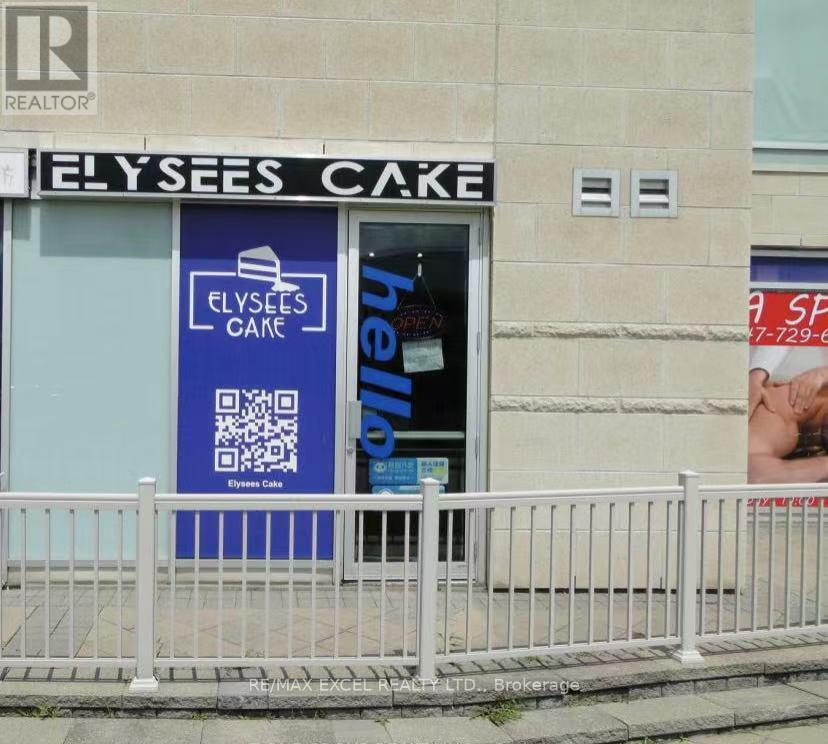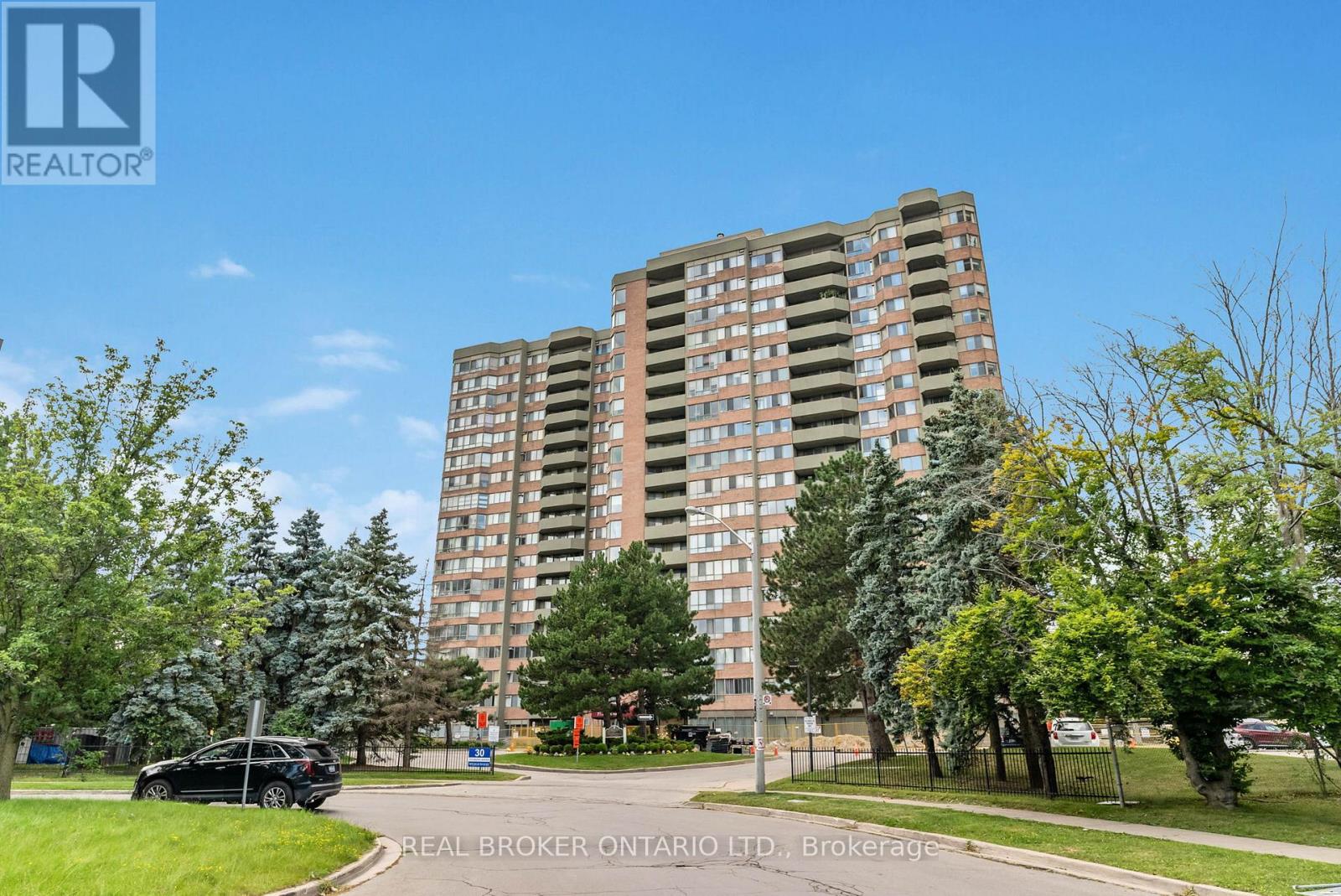120 Bushmill Circle
Brampton, Ontario
Welcome to 39 Studebaker Trail, Brampton a gorgeous and well-maintained semi-detached home available for lease in a highly desirable, family-friendly neighbourhood. This spacious 3-bedroom home features gleaming hardwood floors, an open-concept layout, and a bright, family-sized kitchen with stainless steel appliances and ample storage. Enjoy the convenience of a walkout to a privately fenced backyard, perfect for outdoor relaxation or entertaining. The home offers two parking spaces and shared laundry located in the basement. Tenant will be responsible for 70% of the utilities. Located close to top-rated schools, parks, transit, shopping, and the GO Station, this property combines comfort and convenience, making it an ideal choice for families or professionals. (id:53661)
111 Mint Leaf Boulevard
Brampton, Ontario
Welcome To This Stunning Ready To Move Around 2200 sqft. 4+2 Bedrms Amazing Layout With Sep Living Room, Sep Dining & Sep Family Room W/D Fireplace & *2 Sky Lights*. Upgraded Kitchen With Quartz Countertops, Backsplash and all Stainless Steels Appliances + Formal Breakfast Area. Extended driveway with 6 Parking Spaces. Newly Professionally Painted Throughout. High Demand Family-Friendly Neighbourhood & Lots More. Close To Trinity Common Mall, Schools, Parks, Brampton Civic Hospital, Hwy-410 & Transit At Your Door**Don't Miss It** (id:53661)
154 Howard Crescent
Orangeville, Ontario
This well-kept freehold townhouse offers incredible value with no condo fees, no rental items, and minimal upkeep making it a fantastic choice for first-time buyers, families, or downsizers alike. Inside, you'll find a bright and modern kitchen with quartz countertops, a matching backsplash, sleek appliances, and stylish tile flooring. The eat-in area comfortably fits a family table, while the adjoining main room offers flexibility for a combined living and dining setup or other functional uses to suit your lifestyle. Upstairs, there are three generously sized bedrooms, including a primary with double closets and semi-ensuite access to the main bath. The finished basement expands your living space with a cozy rec room featuring a gas fireplace, ample storage, and a cantina ideal for entertaining, hobbies, or simply relaxing.The backyard is a great size for outdoor enjoyment, gardening, or letting the kids and pets play. All this in a commuter-friendly location with quick access to Highways 9 & 10. Walking distance to schools, parks, a hospital, and local shopping. Plus, you're just a short bike ride from scenic trails at Island Lake Conservation Area. A solid, move-in ready home in a family-oriented neighbourhood, don't miss it! (id:53661)
183 Livingstone Avenue W
Toronto, Ontario
Incredible location, Convenient layout 2 Bed 1 W, plus a full basement unit with 2 Bed 2 W, 4 Minutes walt to the coming Oakwood Station (New Lrt N Line) and 10 Min Walk to the Eglinton Station (University Line) . Schools, Parks, Food Shops, Restaurants, Places Of Worship, Allen Rd & Mins To Downtown! Solid Brick Bungalow With Single Car Garage. Sunny South Facing Deck, Forced Air Gas, Central Air Condition, Many Options: Full Bungalow w/Finished Basement, In-law suite or Rent out the unit. (id:53661)
1554 Shore Lane
Wasaga Beach, Ontario
This is a rare opportunity to own a waterfront property at Wasaga Beach just west of Beach 6, home to the world's longest freshwater Beach. The property is a 40x200-foot lot and comes with all the essential utilities at lot line, including water, sewer, electricity, gas and cable, so it's ready for immediate construction. Whether you're looking to build a recreational retreat or your dream home, this lot offers endless possibilities to create the perfect living space by the Beach. Plans for a new home are included. The proposed design is a two-story house with a total of 2615 sq ft, featuring 4 bedrooms, including a main floor master bedroom. Additionally, there is an approved accessory legal apartment, walkout to the beach, 1130 sq ft and includes 2 bedrooms. These plans can be further customized. The build has been NVCA approved (Nottawasaga Valley Conservation Authority). Recent survey 3 years ago. Coastal engineering report 2 years ago to establish best build criteria and allows for building to be 30 ft closer to water to increase parking capacity. The property is bordered by a Ministry of Natural Resources lot on the east side, offering additional green space and preserving the privacy. One of the key highlights of this property is the waterfront access with no rocks in the water, you won't need water shoes to enjoy the beach / lake. It's an ideal spot for swimming, relaxing, and enjoying the beautiful waterfront views and sunsets from the highest waterfront shouls. Beach area is relatively unpopulated, even in July and August due to public access being further away. The property is also within a short drive to the vibrant communities of Collingwood, The Blue Mountains, Casino and future Costco, dining, schools, shopping and outdoor activities. With all the essential utilities in place and plans for a home is included, this property is ready for you to begin building your dream home. Don't miss out on this incredible opportunity to live right on the Beach! (id:53661)
7 - 28 South Unionville Avenue
Markham, Ontario
Great Location In The Heart Of Markham, Close To Future Built York University, Restaurants, Schools, Condominium, Professional Offices, T & T Supermarket, Go Train Station, Ymca, Pan-An Center, Good For Investment Or Self Use For Business. E.G Retail, Studio, Spa, Workshop, Office, Courier Services Etc. Plenty Outdoor And 2 Levels Underground Parking Spaces. **EXTRAS** With Private Washroom And Kitchen. Newly Renovation. Face To South Unionville Street. Access From Street or Indoor Parking. (id:53661)
203 - 9075 Jane Street
Vaughan, Ontario
Welcome to Park Avenue Place Towers, where modern elegance meets everyday convenience. This stunning 2 bedroom, 2 bathroom condo apartment offers approximately 713 sq. ft. of thoughtfully designed living space in a highly sought after building built in 2021. Step into a sleek, contemporary kitchen featuring quartz countertops, a stylish backsplash, a generous island perfect for entertaining, and quality finishes throughout. The open concept living and dining area flows effortlessly to a private balcony, filling the space with natural light and creating the ideal setting for relaxation or social gatherings. Enjoy the ease of in unit laundry, durable laminate flooring, and good sized bedrooms that provide both comfort and functionality. This unit also comes with one underground parking spot and a private locker, offering added convenience and extra storage. Residents have access to premium amenities, including a fully equipped exercise room, rooftop deck/garden, elegant party/meeting room, concierge service, and visitor parking. Situated just minutes from major highways, public transportation, shopping centers, dining, and all daily essentials, this condo offers the perfect balance of style, location, and lifestyle. Whether you're a first time buyer, downsizer, or an investor, this condo checks all the boxes (id:53661)
628 - 7325 Markham Road N
Markham, Ontario
Bright & Sunny Unit Eco Friendly Greenlife Condo! 1 Bedroom+ Den In Prime Location. Open Concept, S/S Appliances W/Quartz Counters, Laminate Floors, 9 Ft. Ceilings, Ensuite Laundry!! W/Out To Open Balcony With A Beautiful North West View! 1 Underground Parking & Locker Included! Building Features Gym & Party Room. Low Maintenance Fees in this Smart Green Building!! Close To All Major Amenities Including Transit, Schools, Shopping! Minutes To 401 & 407. (id:53661)
112 - 600 Alex Gardner Circle
Aurora, Ontario
Location, Location, Location! Nestled in the heart of Aurora at Yonge & Wellington, this stunning modern stacked townhome offers over 1,337 sq ft of upgraded living space in the desirable Aurora Heights community. A perfect blend of comfort, style, and functionality across three bright, thoughtfully designed levels. The main floor features a spacious open-concept layout, including a sleek modern kitchen with granite countertops, stainless steel appliances, pendant lighting, and ample counter space, perfect for casual meals and entertaining. The living room showcases a custom wood accent wall, electric fireplace, pot lights, laminate flooring, built-in bookshelf, and custom window treatments. Enjoy meals in the family-sized dining area with custom-built-in bar cabinetry and the added convenience of a main floor 2-piece bath. Upstairs, the primary bedroom includes a 3-piece ensuite, walk-in closet, double closet, and private balcony. The second bedroom offers a double closet and a large window, with a 4-piece bath and laundry area just down the hall. And here's the showstopper, a rooftop entertainer's dream! Enjoy panoramic views from your massive private rooftop terrace featuring faux grass, wood-panel flooring, and glass privacy fencing. Perfect for summer BBQs, relaxing, or entertaining guests under the open sky. Extras include oak staircases, 1 underground parking space, and 1 storage locker. Built by Treasure Hill and ideally located just steps to downtown Aurora and Yonge St, steps to transit, shops, restaurants, transit and more! Easy access to the Aurora GO Station, Highways 400 and 404. This is urban living with walking distance to all amenities. A must-see! (id:53661)
601 - 8130 Birchmount Road
Markham, Ontario
Furnished Luxury One Bedroom Condo In The Heart Of Downtown Markham. Just Move In!! Boasts 9' Ceilings, Granite Countertop And Marble Countertop In Bathroom. Open Concept, W/O To Balcony, Building Amenities Include: 24 Hr Concierge, Gym, Sauna, Party Room +++. Steps To Shopping Centre, Whole Foods, Banks, Restaurants, Shops, VIP Cineplex, Community Centre, Buses & Go Transit. Easy Access To Highways 404/407. Non Smoker, No Pets. Excellent Value & Location! (id:53661)
1102 - 30 Thunder Grove
Toronto, Ontario
Welcome to 30 Thunder Grove #1102! Where comfort, space, and convenience come together. This well-maintained Tridel-built 2-bedroom, 2-bathroom suite offers 956 sq. ft. of functional, open-concept living. Enjoy west-facing views from your private balcony, perfect for winding down after a busy day. Inside, you'll find updated kitchen plumbing, modern light fixtures, and newer upgrades including a fridge (2021) and fresh paint + wallpaper (2021/2022). The laminate floors throughout make the space clean, cohesive, and easy to care for.The layout offers seamless flow between the dining and living areas, while large windows fill the unit with natural light! It's a space that truly feels like home. Walk to Woodside Square Mall, TTC, the library, restaurants, and groceries. Quick access to Highway 401 for easy commuting. Located in the Percy Williams Jr. Public School catchment - a great option for young families! Whether youre an investor, first-time buyer, small family, or downsizer looking for a well-located home with great bones, this is a must-see! ***Photos show a previously staged version of the suite*** (id:53661)
21 Rainbow Crescent
Whitby, Ontario
One-of-a-kind custom Tribute 'Lamberton' model with legal walk-up basement apartment & wheelchair accessibility! Featuring 5+2 bedrooms, 6 baths, 2 laundry rooms, custom Concord elevator to all 3 levels including garage, 36" doorways & more. No detail has been overlooked from the extensive hardwood floors, pot lights, 9ft main floors ceilings & elegant formal living & dining rooms ready for entertaining. Gourmet kitchen boasting quartz counters, breakfast bar & stainless steel appliances including gas stove & built-in double oven. Breakfast area with sliding glass walk-out to an interlocking patio & yard. Impressive family room with gas fireplace & backyard views. Upstairs offers 5 generous bedrooms including the primary retreat with walk-in dressing room organizers & stunning spa bath featuring huge glass rainfall shower & relaxing stand alone soaker tub. 2nd bedroom with 4pc ensuite & 3rd bedroom with 3pc accessible semi ensuite. Convenient 2nd floor laundry room/walk-in linen closet, 4x4 skylight creating an abundance of natural sunlight throughout! Sprawling basement with oversized above grade windows offering a rec room, 3pc bath & storage space PLUS legal separate 2 bedroom apartment with laminate floors, 3pc bath, stunning quartz kitchen & walk-up to separate backyard space - Ready to start earning you income! Nestled in the heart of Brooklin on a lush, premium corner lot, steps to schools, parks, rec centre, downtown shops & easy hwy 407/412/401 access for commuters! This home perfectly blends luxury, functionality & rental income potential! (id:53661)












