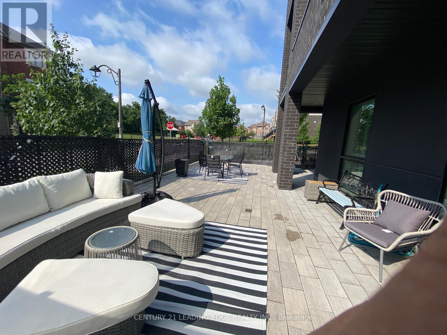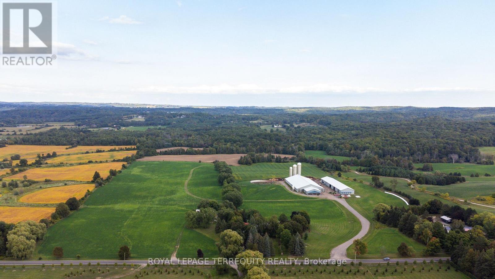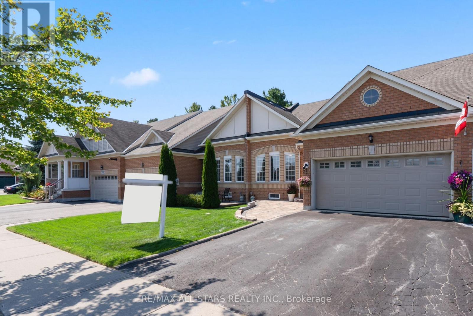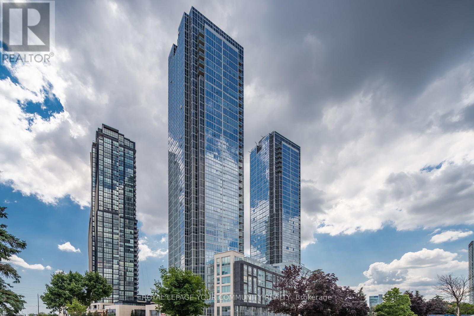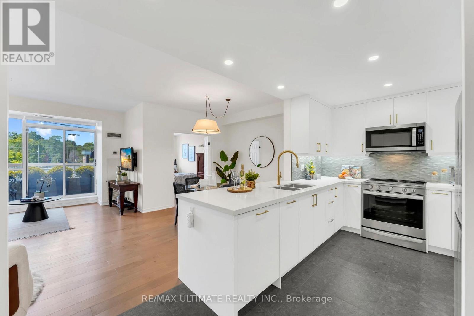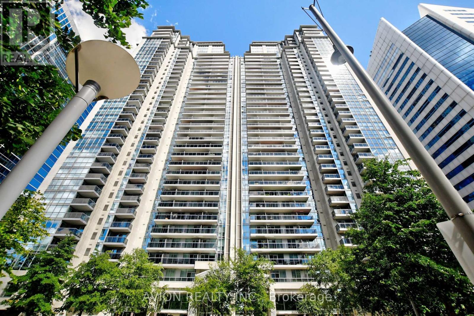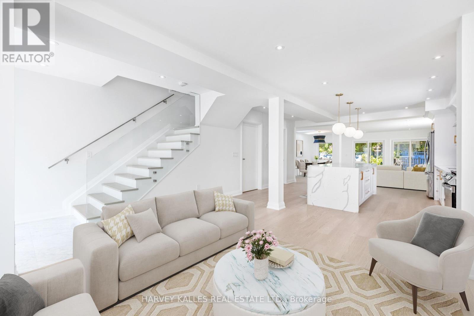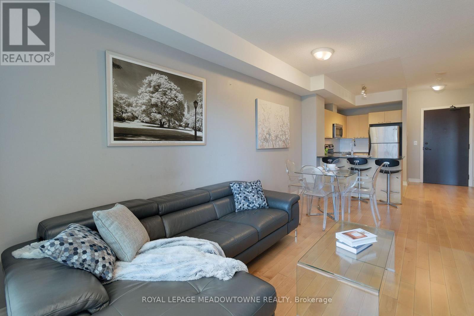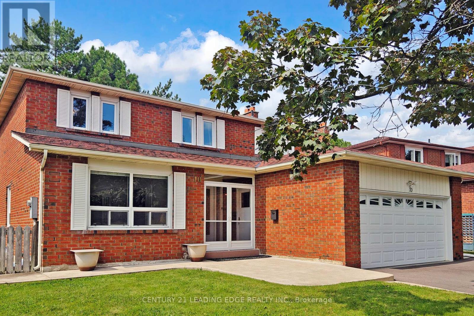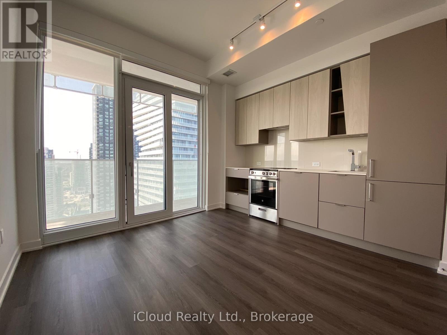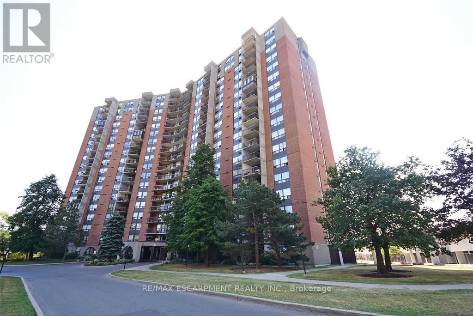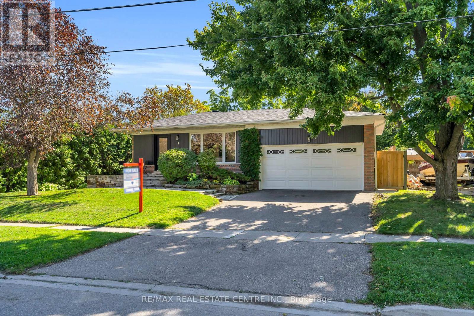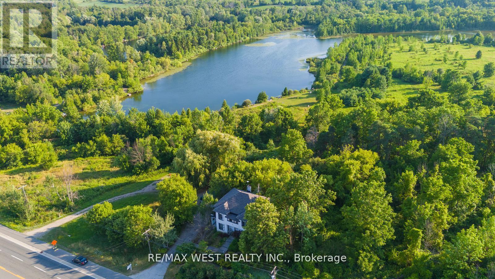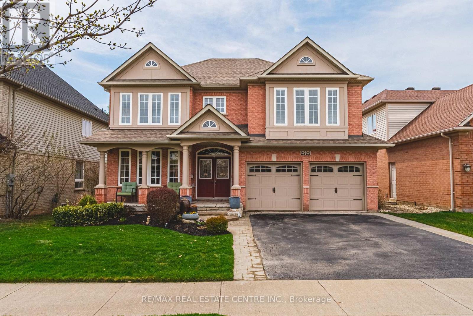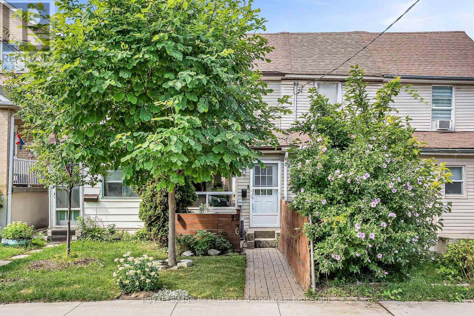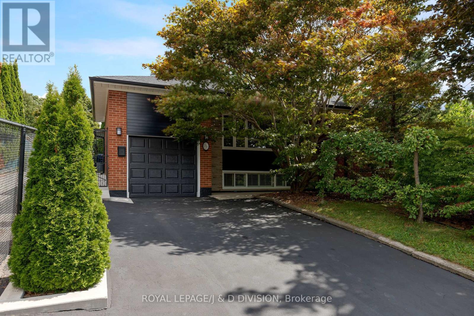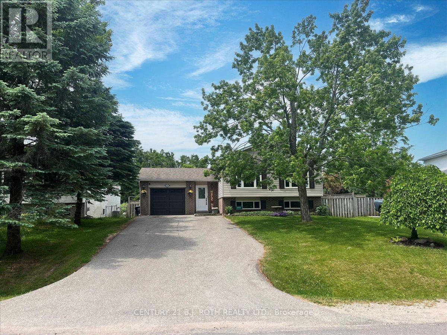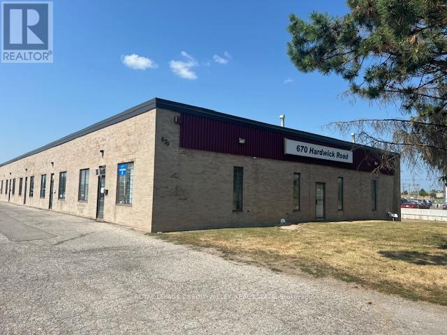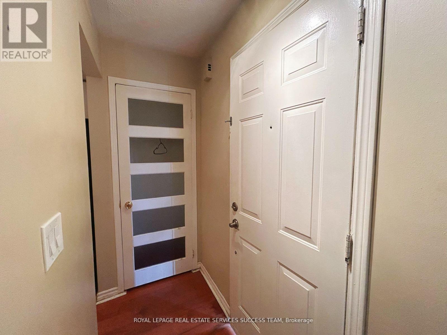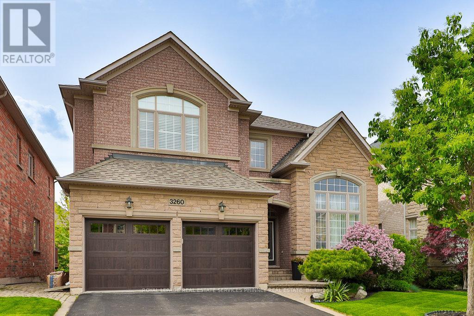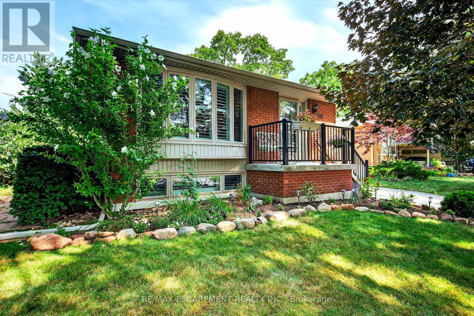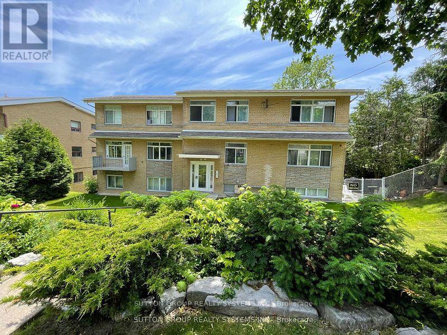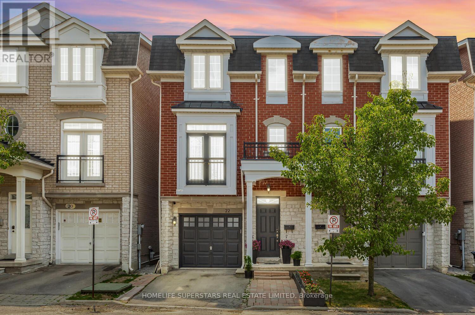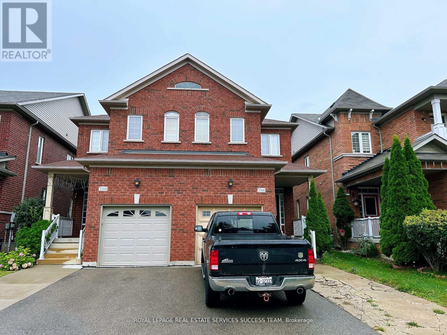53 Bellehumeur Road
Tiny, Ontario
One of a Kind Property! Custom Built 3 Bedroom Modern Home With Walking Distance to a Beautiful Georgian Bay Beach! Offers Over 3000 Sq Ft of Living Space, Located on on Premium Lot with Private Treed Backyard! Featuring Open Concept Design, Huge Family Room and Living Room on Main Floor, Hardwood Floors, Oak Staircase with Metal Posts, Large Windows, Pot Lights & Fireplace. Custom Kitchen Featuring Extended Cabinets, Crown Mouldings, Granite Countertops, Backsplash, and Stainless Steel Appliances. Large Formal Dining Room With Walk-out to Large Deck Perfect for Entertaining! Three Good Size Bedrooms. Huge Primary Bedroom With Walk-In Closet, Semi-Ensuite and Balcony. Professionally Finished Basement With Open Concept Design and Large Windows. Detached Garage With Large Loft and Carport. Great Location! Just Minutes (350 m) Walking Distance to Gorgeous Georgian Bay Waters and Trails. 900 m(12 minutes walk)to Beautiful Sand Castle Beach. 8 min drive to Lafontaine. Year around Access. Great Opportunity to Own this Amazing Property! Move in and Live in Beautiful Tiny or Use the Property as a Cottage, Year Around Seasonal Home! **EXTRAS** All Electric Light Fixtures, Fridge, Stove, B/I Dishwasher, Range Hood. (id:53661)
203 Richard Underhill Avenue
Whitchurch-Stouffville, Ontario
Opportunity Knocks! Stunning Greenpark-Built Detached Home On A Premium Corner Lot In The Heart Of Stouffville. Offering Over 3,500 Sq.Ft. Plus A Professionally Finished Basement, This 4+1 Bedroom, 5 Bathroom Home Combines Elegance With Modern Comfort. Featuring 9Ft Smooth Ceilings, Rich Dark Oak Hardwood Throughout, Oak Staircase, Custom Wainscoting, And New Crown Moulding. Enjoy A BRAND NEW GOURMET KITCHEN WITH QUARTZ COUNTERTOPS, CUSTOM CABINETRY, MODERN BACKSPLASH, AND STAINLESS STEEL APPLIANCES. Overlooking A Spacious Eat-In Area And Huge Backyard. All Bathrooms Have Been Beautifully Upgraded, Including New Quartz Countertops For A Spa-Like Feel. The Finished Basement Offers A Recreation Room, Bedroom, 3Pc Bath, And Pot Lights Perfect For Extended Family. Freshly Painted Throughout, With A Custom Walk-In Closet, Upgraded Powder Room, New Laundry Cabinetry, And Interlock Driveway With Parking For 6 Vehicles. Conveniently Located Near Parks, Schools, Shops, And Transit. This Turnkey Home Truly Has It All! (id:53661)
G09 - 1 Climo Lane
Markham, Ontario
Fully Furnished, Bright Corner Unit On Ground Level With Extra Large Terrace. Approx 714 Sf + 922 Sf Terrace. Open Concept, 9' High Ceilings, Floor To Ceiling Windows And 3 Sliding Glass Walkout To Amazing Wrap Around Patio /Terrace. Great Outdoor Living Space For Entertaining, Minutes Away From Mount Joy Go Station, Shops, Restaurants & Many Amenities; Minutes To Village Of Unionville, Markville Mall. *Fully Furnished Unit*. Landlord spend over $25000 to upgrade the unit. (id:53661)
126 Patricia Drive
King, Ontario
Welcome to 126 Patricia Dr. a well-maintained bungalow on a Premium Lot (100 x 132 Ft) Nestled amongst many ultra luxury homes. On one of the finest streets and Neighbourhoods in King City. This charming bungalow Includes a finished basement with a full kitchen and separate entrance. Features 3 full baths. Nicely situated home and property. Whether you're looking to Live in, Rent out, or Build your Dream home, this property presents an exceptional opportunity! Convenient walking distance to the Go Train Station, close proximity to King City's finest private and public schools, and is a walking distance to a variety of parks, walking trails, restaurants and all amenities. (id:53661)
15625 8th Concession Road
King, Ontario
You Have Been Searching for a Property that Suits Every Need You can Imagine. Stop Searching. INCREDIBLE 97.93 Acre Property Boasts an Array of Features that Literally Must be Seen to Be Believed! Begin by Enjoying Country Living in the 5340sqft Main House Constructed in 1850 by The Proctor Family. Step Through the Front Door they Brought with them from Ireland Into the Charming Hemlock Wood Floors, Wood Fireplaces & Cozy Living & Dining Areas. Now Step Into the Modern Era with a Spacious Addition to the Main Home that Offers: a Large Primary Bedroom Suite with both 5 & 3 Piece Ensuite Baths, Huge Walk in Closet & Sun Room and a Gourmet Kitchen with Granite Counters, Built in Appliances, & Breakfast Bar Overlooking a Stunning 2 Storey Family Room with Floor to Ceiling Fireplace, Huge Windows & Walkouts to Flagstone Patios Leading to a Marblelite Salt Water Pool, and Pool House With Sauna. Walk Past the Detached Triple Garage & Down to the Restored Barn with Modern HORSE PADDOCKS in its Lower Level & then to the SECOND HOME Built in 1833 that is Ideal for INCOME or Extended Family. Look Past the Homes & Take a Trail Ride Through the Beautiful Rolling Hills, 82 Acres of Working Fields & Forests & Head to the Rear of the Lot that Backs on to & Includes the PRICELESS BEAUTY of HAPPY VALLEY - A Nature Lover's Treasure!! Add to this Incredible Setting a 4 Million Dollar State of the Art Dairy Farm with Computerized Automated Facilities, Vector Feeding System Rough In, 3 Silos & Automated Controls Along with its OWN DRIVEWAY, Driveshed & Workshop with In floor Heating! You Can Either Work OR Lease the Current 82 Acre of Working Fields & You can Also Convert the State of the Art Buildings to Suit Your Needs - Imagine Your Very Own Car Museum, Hydroponic Facility, Horse Barn, Art Studio & Gallery or Continue to Dairy Farm-Let Your Imagination Decide! All This in a Location Minutes from Golf Courses, King Shops, Highway Access, Pearson International Airport & So Much More! (id:53661)
16 Norm Goodspeed Drive
Uxbridge, Ontario
Freehold bungalow townhome with double car garage backing onto trees with ample privacy! Walking distance to downtown Uxbridge and beautiful trails. Bright open concept main floor living with a walk out to the back deck and peaceful oasis surrounded by greenery and nature. Large primary bedroom with hardwood flooring, walk-in closet, 3-piece ensuite bath and serene view of the backyard. Second bedroom on the main floor with large windows and closet could also be used as a great work from home/office space, and convenient additional main floor 4-piece bath. Large finished basement provides endless possibility, with its own 3-piece bathroom, plenty of additional living space, a den which could be used as a great spare/guest room (window, no closet), and great storage space. Ideal location close to all amenities, low maintenance living and the backyard privacy you've been searching for! Updates: Furnace 2025. (id:53661)
1101 - 2908 Highway 7 Road
Vaughan, Ontario
Beautiful And Bright One Bedroom/Two Bathroom Condo Unit In The Centre Of Vaughan. This Upgraded Unit Boasts Floor To Ceiling Corner Living Room And Bedroom Windows With A Stunning View Of The Area. Unit Finishes Are Sleek and Modern, Perfect To Add Your Creative Touch. Built In 2020, The Luxurious Nord Condos Have All Amenities You Could Want. Enjoy Indoor Pool, Exercise Room, Yoga Room, Games Room, Theatre And Much More. 24 Hours Concierge Services Provide Peace Of Mind Security. Unit Includes One Underground Parking Space And One Locker. This Property Is Close To All Amenities. (id:53661)
605 - 70 Baif Boulevard
Richmond Hill, Ontario
Perfect for Downsizers and families alike with 1385 sq ft of fully upgraded luxury! It boasts 3 big bedrooms and 2 full washrooms, in-suite laundry room and parking for two cars. Check out the 115 sq ft balcony with sunny south-east exposure overlooking trees. Sophisticated, neutral decor throughout means this beauty is move-in ready! Large galley kitchen has abundant, newly refreshed white cabinets, bonus pantry storage and coffee bar, newer appliances, stone counters and custom glass tile backsplash. Separate formal Dining Room has plenty of room for family gatherings and overlooks the bright and airy Living Room. There's a generously-sized south-east balcony for morning coffee and container gardening. You'll love the "bungalow layout" with bedrooms, bathrooms and laundry in their own zones. The oversized Primary Suite offers privacy and a luxurious ensuite washroom, a separate seating area and a big, deep walk-in closet. Two additional bedrooms both boast big windows, double closets with organizers. A separate in-suite laundry room (not closet!) gives convenience and additional storage. Second full washroom. Enjoy a peaceful, park-like setting and a quiet, well-maintained, low-density building that is dog friendly. Condo fees cover ALL utilities - heat, hydro, water, air conditioning - plus cable tv and high-speed internet. There are fantastic fitness and recreation amenities, too. Fabulous location that is steps to Yonge St, with transit at the door, and an easy walk to shopping, groceries, and restaurants. Includes one storage locker and side-by-side parking for two cars only five stalls away from the elevator! Be sure to check out the walk-through video and 3D tour! (id:53661)
A - 79 Eaton Avenue
Toronto, Ontario
Veer off Danforth, up one-way Eaton Ave to find a visually striking, modern 3-storey structure of two distinct properties that fit together like pieces of a puzzle. Among neighbouring century homes and peeking behind trees, Unit A is a unique 1-of-2 residence that pairs streamlined design with simple comfort, marrying ambitious sustainability standards with a casual elegance that feels both future-forward and familiar. The subtle but impactful eco-conscious decisions of boutique design and development firm baukultur/ca (the studio responsible for the largely pre-fabricated build) set a green benchmark for infill housing in Toronto, offering a delightfully-livable, gentle-density model that reads like a semi-detached while delivering the ease of a condo. The result is an environmentally considerate and quietly remarkable home that blends seamlessly into contemporary urban living. This is an approachable dwelling with a "barefoot luxury" appeal, offering comforts like heated flooring in all the right places. Inviting and efficient, this 3 bedroom, 3 bathroom home spanning 3-stories, is both high-performance and humble, with healthier, filtered & recycled air fed to sun-filled rooms and open-concept spaces that invite conversation. The third floor primary suite has a west-facing private terrace (hello evening sunsets), a double-sink ensuite bathroom & wood-clad windows with views among the trees. The main floor offers intimate dining nook seating for at least 8, but with capacity to add to the dinner party guest list with the kitchen breakfast bar and living area overlooking large sliding doors that open to a secluded front porch. The finished lower-level media room is almost the cherry on top, with a designer, dimmable LED light and a wall-to-wall entertainment console rendering the room made for movie night. But another highlight is the backyard during warm months, reminiscent of the city's most secretive urban retreats. Built to Net Zero Ready technical standard. (id:53661)
4905 - 252 Church Street
Toronto, Ontario
Well-designed 1Bedroom + Den suite offering unobstructed city views through floor-to-ceiling windows. This unit features wide-plank laminate flooring, a Juliette balcony, and an open-concept kitchen with granite countertops, built-in stainless steel appliances, and designer lighting. The den with a sliding door and a closet is ideal as a private office or a second room. Residents enjoy access to world-class amenities, including a state-of-the-art fitness centre, rooftop terrace, co-working and social lounges, and 24-hour concierge service. Situated in the heart of downtown Toronto, just steps from TMU, Dundas Subway Station, Eaton Centre, U of T, and nice dining places. (id:53661)
209 - 1750 Bayview Avenue
Toronto, Ontario
Welcome to THE BRAXTON In The Heart Of Leaside! This Stunning & Rarely Available 3 Bedroom, 2 Bathroom suite with 2 parking spaces and 1 locker is sure to check all your boxes! Enjoy 1,354 sq. ft. of stylish yet functional living in one of Torontos most coveted neighbourhoods. Upon entry, you're greeted by a welcoming foyer that opens to a sun-drenched and panoramic open-concept living and dining area ideal for casual mornings coffees or evening gatherings entertaining with family and friends. The spacious living area also allows for the perfect cozy corner fireplace/reading nook to curl up with your favourite book. The recently remodelled custom kitchen is a true showstopper, featuring sleek white cabinetry, gold accents, undermount lighting, beautiful backsplash, built-in stainless steel appliances, pot lights w/dimmers creating the perfect ambiance at all times. The primary suite is a true retreat, offering dual double-sided closets with custom built-ins, renovated 3-piece ensuite bathroom & built-in roller shades with additional blackout coverage. Two additional generously-sized bedrooms offer flexible space for a home office/yoga room, guests or kids playroom. This thoughtfully updated suite features a beautiful wide-plank light oak flooring throughout, large ensuite laundry room with ample storage and a walkout to large balcony. The Braxton is an intimate and well-managed building with only 52 suites, ensuring peace and tranquility. Amenities include gym, party room, visitor parking and an outstanding on-site superintendent from Monday to Friday. Situated in Leaside, one of Toronto's most desirable neighbourhoods you will have access to top-rated schools. Steps to Bayview shops, cafés, and restaurants, LRT station coming soon right across the street for ultimate transit convenience. (id:53661)
2210 - 25 Carlton Street
Toronto, Ontario
Your Search is Over! Modern 1 Bedroom Loft with Stunning City & Lake Views & A Wide, Full-Width Balcony with a Large Kitchen Island & Full-Sized Stainless Steel Appliances. Enjoy updated Laminate floors throughout, Granite Counters, and a Bright Open-Concept Layout. Located In the Highly Desirable & Convenient Yonge & College Area. Steps To the College Subway, Path, Loblaws, College Park, YMCA, Shopping, Restaurants, & Eaton Centre. Close To Ryerson, Yorkville & U Of T. Features High Ceilings with Floor to Ceiling Windows, Spacious Bedroom with Double Closets and a Bright Open Concept Layout with low-maintenance Laminate Wood Floors (No Carpet). Fantastic, Well-Managed Building! 24Hr. Concierge, Indoor Pool, Gym, Party Room, Guest Suites, Visitor Parking & More! Available Starting November 1st. See Video Tour and Floor Plan for more! (id:53661)
3106 - 4978 Yonge Street
Toronto, Ontario
Luxury Ultima Condo by Menkes in the heart of Yonge & Sheppard. Bright, spacious, and meticulously maintained 2-bedroom, 2-bathroom unit featuring a desirable split-bedroom layout for enhanced privacy. Primary bedroom includes a generous walk-in closet. Enjoy stunning west-facing views from the large balcony. Kitchen equipped with stainless steel appliances including refrigerator, stove, dishwasher, and built-in microwave. Unit also includes washer and dryer.Building offers exceptional amenities: 24-hour concierge, indoor pool, gym, guest suites, ample guest parking, and direct access to two subway lines. Steps away from major conveniences including Loblaws, Longos, Whole Foods, LCBO, Cineplex, and an array of restaurants.Includes one parking space and all electric light fixtures. Broadloom where laid. (id:53661)
101 Clifton Road
Toronto, Ontario
Welcome to to this beautifully fully renovated home tucked away on a quiet, tree-lined street in one of Toronto's most charming neighbourhoods. Situated on a 29 by 94 ft lot. This home has a fully legal basement apartment adding flexibility for rental income, a guest suite, or private space for extended family. Blending modern elegance with classic character, this home lets you experience the warmth and history of the city every day, with the comfort and style of contemporary living. The bright, open-concept layout features 4 spacious bedrooms, including a primary suite with its own ensuite, a private balcony overlooking the backyard and ample closet space. Modern bathrooms, engineered oak floors, a gorgeous entrance with a double door. But the heart of the home is a sleek, functional custom kitchen with a statement island, perfect for casual family meals or hosting large gatherings. Leading into a beautiful family and dinning room overlooking the backyard and deck. Step outside to your tranquil backyard retreat, full landscaping and a garden complete with a large deck ideal for summer evenings, weekend BBQs, and quiet morning coffees. With a private driveway and parking for two cars, this home truly has it all. A rare, turn-key opportunity in one of Toronto's most sought-after neighbourhoods, where timeless charm meets modern elegance. (Photos have been Virtually Staged) (id:53661)
409 - 64 Main Street N
Haldimand, Ontario
Welcome to The Jackson Condos! This unit offers 838sq ft of thoughtfully designed living space and features 2 spacious bedrooms and 2 full baths. The primary bedroom offers the convenience of a personal ensuite and a generously sized closet. The second bedroom is thoughtfully designed with ensuite privileges that connect to the 4-piece main bathroom. The kitchen comes equipped with all stainless steel appliances, it highlights Winger's high-end cabinets and stunning quartz countertops with a peninsula. The open concept living room, seamlessly flowing from the kitchen, extends to a private balcony. A utility room includes a convenient stacked washer and dryer. This unit comes with one parking space and one locker. (id:53661)
307 - 385 Prince Of Wales Drive
Mississauga, Ontario
Beautiful 1-Bedroom Condo in the Heart of Downtown Mississauga! Welcome to the sought-after Daniels Chicago Condominium, where style, convenience, and lifestyle come together. Perfectly located steps from Square One Mall, Whole Foods, Sheridan College, Celebration Square, Mississauga Transit, and GO Transit, with quick access to all major highways, this home offers everything at your doorstep. This landmark 36-storey tower, inspired by the Chicago School of Architecture, is part of Mississauga's first master-planned condo community, combining modern living with unmatched amenities. Inside, you'll find a thoughtfully designed 1-bedroom suite with a functional layout, ideal for professionals, students, or investors seeking a turn-key property in a prime location. The building boasts over 6,000 sq. ft. of outdoor terrace space, featuring an alfresco kitchen, dining areas, lounge spaces, cozy fireplace, water feature, weatherproof TVs, and sweeping panoramic city views. Additional first-class amenities include: Indoor swimming pool (8th floor) Fitness studio, hot tub & climbing wall, Chicago Lounge & theatre room, Virtual golf & children's playground, EV charging stations & BBQ area, Concierge, business facilities & secure underground parking with a 91 Walk Score and 82 Transit Score, you'll enjoy an urban lifestyle without compromise. Whether you're looking for a new place to call home or a smart investment, this property offers an exceptional opportunity in one of Mississauga's most vibrant communities. (id:53661)
119 - 107 The Queensway
Toronto, Ontario
Townhouse Living Without the Trade-Offs. Some homes just live better. TH 119 at 107 The Queensway is one of them. The Admiral model gives you extra width, natural light, and the comfort of three full storeys. The top floor belongs entirely to the primary bedroom, with a renovated ensuite, a walk-in closet, and space that feels like your own private hideaway. Two more bedrooms and a den offer room for kids, guests, or a proper office setup that doesn't take over your living space. The main floor is designed for real life. A powder room and a proper closet are tucked away so function meets flow without interrupting the open layout. The renovated kitchen, with Jenn-Air appliances, a gas range, and an extra wide sink, forms the perfect kitchen triangle for cooking, entertaining, or just making weeknight dinners easier. Parking is where this home sets itself apart. Two side-by-side spots in an attached garage are nearly impossible to find in this community and make everyday life seamless.And the location within the complex matters. Facing the ring road side means less traffic, more light in the evenings, and a quieter atmosphere that makes the whole home feel brighter. Step outside and the best of the west end is yours. High Park, Sunnyside, and the Martin Goodman Trail are right there for your runs, rides, and lakeside walks. One of the city's best culinary destinations, Cheese Boutique, is less than a 15 minute walk away. Families will appreciate being within the highly desirable Swansea school district, adding long-term value and peace of mind. This is not just a townhouse. It is the space, the light, and the location that let you actually enjoy the city. (id:53661)
1081 Britannia Road
Mississauga, Ontario
Discover the perfect blend of office and industrial space with this 1,800 sq. ft. commercial unit, strategically located in the heart of Mississauga near Dixie Road and Highway 401, with seamless access to Highways 401, 403, 407, and 410. Designed for versatility, the unit offers a functional layout with 80% warehouse and 20% separated office space, featuring a 10 ft rear drive-in door for efficient loading and deliveries. The interior is equipped with two washrooms, an AC unit, and a large gas heater to ensure year-round comfort. Parking is abundant with two reserved front spaces, eight rear spaces, and ample customer parking. With E2-42 zoning permitting a wide variety of mixed uses, this property presents an exceptional opportunity for businesses seeking a modern, accessible, and high-demand location to grow and thrive. The lease structure includes the landlord covering maintenance and taxes (TMI included, Tenant is responsible for Utilities. This space is perfect for warehousing, light industrial, distribution, or hybrid office-warehouse operations, making this truly a rare find in Mississauga's competitive market. Open to some automotive such as Tinting and Detailing, however, No Mechanic or autobody work. Don't miss this great opportunity to lease a clean space with great roadside exposure. (id:53661)
120 - 7 Foundry Avenue
Toronto, Ontario
Welcome to your ideal brownstone in the heart of Dovercourt Village! This beautifully appointed 2-bedroom, 2-bathroom townhouse rental combines modern comfort with urban convenience. The spacious open-concept living and dining area is perfect for entertaining, while the gourmet kitchen boasts quartz counters, stainless steel appliances, and generous workspace. The primary suite features a 3-piece ensuite, and both bedrooms offer natural light and ample closet space. Step outside to your private terrace, an inviting retreat for morning coffee or evening gatherings. Just steps from local cafés, restaurants, and shops, and only 100m from a community park, plus Earlscourt Park with its dog park, running track, basketball, and soccer field. A perfect blend of style, comfort, and location! Includes One Underground Parking Spot. (id:53661)
10 Vivaldi Crescent
Brampton, Ontario
Welcome to 10 Vivaldi Crescent a lovingly maintained and thoughtfully updated 4-bedroom family home on a rare ravine lot backing onto Fletchers Creek Park. This prime location offers natural privacy and exceptional convenience: Sheridan College is only a 15-minute walk, the future Hurontario LRT hub just 12 minutes away, with schools, shopping, transit, and Hwy 407 all nearby. The main floor features a renovated separate living/dining room with large tile flooring (2021), a spacious separate family room, and an updated kitchen (2017) with breakfast area and walkout to an outdoor sunroom overlooking the landscaped yard with interlocking (2019) and lush ravine views. Upstairs, four bright bedrooms include a generous primary suite with walk-in closet and a renovated 4-piece ensuite (2019). The finished basement (2023) extends the living space with a versatile eat-in recreation area, two additional bedroom suites, a spa-inspired bathroom, and abundant storage. Extensive updates provide peace of mind: roof (2017), high-efficiency furnace (2021), R-60 attic insulation (2021), front entrance door (2024), 3 car wide driveway (2024), hardwood flooring (2014), hot water tank owned (2015), and concrete walkways (2016). (id:53661)
209 Indian Road
Toronto, Ontario
Stately Renovated 2.5 Storey Edwardian on Coveted Indian Road. Set Amongst Stunning High Park Century Architecture, 209 Makes A Bold Statement. Grand Brick Facade with Bay Window & Inviting Front Porch, Spacious Open Concept Main Floor with High Ceilings, Hardwood Floors & Oversize Custom Windows, Seamless Mix of Modern Finishes and Original Period Detail, Fab Contemporary Custom Kitchen with Large Island & Timeless Stone Counters by Ciot, The Living Room is Primed For Entertainment Offering Floor to Ceiling Windows & Gas Fireplace. Convenient Main Floor 2pc. & Mudroom with Heated Floors, Over 3,000sq.ft Finished, Top Drawer Finishes & Workmanship Throughout, Loads of Custom Built-ins, 5+1 Bedrooms, 5 Tastefully Renovated Bathrooms, Primary with Walk-in Closet & Ensuite + 4 Additional Large Bedrooms on the 2nd & 3rd. Finished Lower Level with High Ceilings & Radiant In-Floor Heating. Modern Mechanics Throughout, Slim-Line Euro Rads with Temp Control, Super Low Maintenance Landscaped Yard Provides Loads of Privacy, 1 Car Garage Via Lane. Howard JS Catchment, 1 Block to High Park, 2 Blocks to Roncy Shopping & Entertainment. Truly A Rare Offering! (id:53661)
595 Celandine Terrace
Milton, Ontario
Welcome to your dream family home in the heart of Rural Milton - a beautifully crafted 2024 Great Gulf townhome offering nearly 2,000 sqft. of stylish, well-designed living space. Step inside to find hardwood flooring throughout, 9-foot ceilings, and pot lights on the main level, creating a warm and airy atmosphere from the moment you enter. This 4-bedroom, 3.5-bath home is thoughtfully designed for both comfort and functionality, with spacious rooms and quality finishes that enhance everyday living. At the heart of the home is a stunning chef-inspired kitchen featuring stainless steel appliances, quartz countertops, a generous walk-in pantry, and sleek cabinetry - perfect for hosting, cooking, or enjoying cozy family meals. The elegant oak staircase with iron pickets adds a touch of sophistication, beautifully connecting the home's modern interior. Enjoy the convenience of direct garage access from inside the home, making daily routines easier and more efficient. Step outside to your cozy backyard, ideal for relaxing, gardening, or enjoying a morning coffee in peace. Perfectly located just minutes from scenic parks, top-rated schools, grocery stores, banks, Golf Club, and popular restaurants, this home offers the ideal blend of peaceful everyday convenience. Whether you're a growing family, a busy professional, or a savvy investor, this move-in-ready townhome is a rare opportunity you wont want to miss. (id:53661)
3111 - 3883 Quartz Road
Mississauga, Ontario
M2 Building Sun soaked corner unit onlooking a vibrant North West view. This 1 Bedroom Plus Flex & 1 Bathrooms In The City Centre Area boosts 560 sq feet of living space and large 200 sq foot balcony. The condo is within Steps To Square One, Central Library And Celebration Square. Transit Access Close To Hub And Proposed Lrt. One Parking Included. (id:53661)
809 - 4699 Glen Erin Drive
Mississauga, Ontario
Central Erin Mills Spacious & Bright 2 + 1 Bedroom & 2 Bath In This Modern New Condo. Wraparound Balcony Steps To Public Transit/Go, Highways, Erin Mills Town Centre, Credit Valley Hospital, Community Centre, Top Ranked John Fraser Sec. School, Library, Restaurants And More! Access To Large List Of Amenities Incl. Indoor Pool And Sauna Room, Concierge Service, Fitness Facilities, Party Room, Library And Rooftop Deck And Garden W/Bbq. (id:53661)
404 - 95 Dundas Street W
Oakville, Ontario
Beautiful, 2 Bed, 2 Bath Luxury Penthouse Unit In A Highly Sought After Neighborhood with Top Schools! With Loads Of Upgrades,This Unit Is Spacious, Modern, Quiet, And Bright. Featuring 10 Ft Ceilings, Granite Countertops, S/S Appliances, Upgraded Extra High Kitchen Cabinets, Microwave, Subway Tile Backsplash, Chrome Pendant Light, 5" Wide Wood Composite Flooring Throughout, Spacious Master Bedroom With Upgraded 3Pc En-Suite And Walk-In Closet, Large 2nd Bedroom, Full Second Bathroom, Open Concept Living Room, Chrome Sputnik Chandelier, Washer/Dryer, Smart Home Monitoring System, New Custom Black-Out And Privacy Blinds. As Well As A Bonus 1.5 Underground Parking Spots, Locker, And Gorgeous Views Of The Sunset! Building Amenities Include A Party Room, Media Room, Rooftop Lounge, And Gym. With A Convenient Location, It's Close To All Amenities Including Grocery, Highways, Go Trains, Restaurants, Recreation Center, Hospital, And Walking Trails. It Really Is A Must See!! (id:53661)
8 - 3100 Boxford Crescent
Mississauga, Ontario
Bright & Spacious Condo Townhouse in Desirable Churchill Meadows! Welcome to this charming 1-bedroom, 1-bathroom unit offering garage parking and an abundance of natural light throughout. This home is steps away from the complex playground, garden, and gazebo, ideal for relaxation and community living. Inside, you'll find laminate flooring, stainless steel appliances, and an open-concept living space that's perfect for both daily living and entertaining. The large primary bedroom features a walk-in closet, while the ensuite laundry adds everyday convenience. Enjoy easy access to Hwy 403, Erin Mills Town Centre, Credit Valley Hospital, and a variety of fantastic restaurants. This is your chance to own in one of Mississauga's most sought-after neighborhoods don't miss it! (id:53661)
120 - 50 Mississauga Valley Boulevard
Mississauga, Ontario
This rare ground floor 3-bedroom, 2 full-bathroom corner unit offers the perfect blend of convenience, comfort, and style. The open-concept living/dining area walks out to a large 2nd-storey balcony, filling the home with natural light. You'll love the updated kitchen & bathrooms, laminate flooring throughout, primary bedroom with full ensuite, 2 full bathrooms (one with tub, one with shower), full-sized stacked laundry and large in-suite storage. This South-facing corner unit on the quiet east side of the building is perfect for commuters, just steps to the future LRT, Cooksville GO, transit, schools, parks, and shopping. Just minutes to Square One, Sheridan College, hospitals, and easy highway access (403 & QEW). Rent includes 1 surface parking spot, water, cable and access to the Indoor pool, gym, sauna, party/meeting room, billiards, table tennis, and plenty of visitor parking. (id:53661)
3 Stockman Crescent
Halton Hills, Ontario
This charming bungalow offers versatile living with income potential, perfect for first-time buyers, investors, or multi-generational families. Enjoy the convenience of a legal basement apartment with a separate entrance, featuring a spacious one-bedroom, one-bathroom layout. Large windows brighten the living space, and fresh paint keeps it feeling welcoming and move-in ready. Both the main and basement units have their own separate laundry facilities, allowing for maximum convenience and privacy. Upstairs, you'll find three well-sized bedrooms and a full bathroom, all filled with natural light and a cleverly placed sun tube. The updated kitchen is designed with convenience in mind, offering pull-out cabinetry and a functional layout that makes cooking feel just a little less like a chore. The double car garage provides ample storage, and the property's location puts you close to schools, shopping, and local restaurants. Whether you're looking to offset your mortgage with rental income, accommodate multiple generations under one roof, or just enjoy the simplicity of bungalow living, this home is ready to meet your needs. (id:53661)
110 Palmer Circle
Caledon, Ontario
Welcome to 110 Palmer Circle, a beautifully cared-for family home nestled on a quiet, desirable street in one of Caledon's most sought-after communities. From the moment you arrive, you'll notice the pride of ownership with its charming curb appeal, wide frontage, and inviting entryway. Inside, the home offers a spacious and thoughtfully designed layout perfect for modern family living. The main floor features bright principal rooms filled with natural light, a comfortable living and dining space ideal for hosting gatherings, and a functional kitchen with plenty of cabinetry and prep space. A cozy family room creates the perfect setting for everyday relaxation. Upstairs, generously sized bedrooms provide privacy and comfort for every member of the household, along with well-appointed bathrooms that add to the homes convenience. The highlight of this property is the incredible backyard retreat. Professionally finished with elegant patio stones, the outdoor living space is truly an extension of the home. Enjoy summers in your own heated swimming pool perfect for entertaining guests, hosting weekend barbecues, or simply unwinding after a long day. With mature trees and a fully fenced yard, you'll have both privacy and serenity, creating a resort-style atmosphere right in your own backyard. Situated close to top-rated schools, parks, walking trails, shopping, and commuter routes, this home combines lifestyle and convenience in one perfect package. Whether you're raising a family or looking for a move-in ready home in a highly desirable neighborhood, 110 Palmer Circle offers everything you need. (id:53661)
16086 Hurontario Street
Caledon, Ontario
Century Home on a Rare Scenic Lot Backing Onto Water & Ken Whillans Conservation! Solid 4-bed brick home with hardwood floors, high ceilings, large windows, and spacious rooms. Walkout basement features self-contained in-law suite with separate entrance, kitchen, and bathroom. Detached 2-car garage, large front porch, and stunning views. Needs updating but full of potential. Ideally located just minutes to Highway 410 and Brampton, with a public school nearby, this home is surrounded by endless recreation: hike or cycle the Caledon Trailway, golf at Osprey Valley home of the RBC Canadian Open, or hit the slopes at Caledon Ski Club. Privacy, beauty, and opportunity converge at this exceptional address. A rare offering in an irreplaceable setting -- Dont miss it! (id:53661)
2222 Snead Road
Burlington, Ontario
Stunning Home With Exceptional Upgrades Throughout, This 4 + 2 Beds, 4 Baths, Beautifully Landscaped Deep Lot. Over 3000 Sqft. Plus Finished Basement Offers Extra Living Space. Open Concept Design 2 Storey Home In Millcroft. Featuring Large Entrance Foyer, Main Floor 9' Ceilings, Upgraded Light Fixtures, A Completely Renovated All 4 Bathrooms, Gleaming Hardwood Floors & Spiral Staircase, Stone Front Steps and Covered Porch. Gorgeous Eat-In Kitchen With Brown Wood Cabinetry, Granite Countertops, Decorative Backsplashes, High End S/S Appliances, Breakfast Bar & Walk-out To Deck Featuring Fence, Grilling Area, An Outdoor Living Space With Fire Pit, Pergola, Beautiful Sunny Western Exposure Private Yard. Formal Living/Dining Room With Ornamental Molding, Lots Seating & A Wealth Of Natural Light, Bright Family Room With Fire Place, Large Windows, Ornate Columns. Massive Master Bedroom Boasts A Huge Walk-In Closet Complete With A Custom Closet Organizer For Effortless Storage. Fully Renovated 5-piece Master Ensuite Is A Spa-Like Oasis, Double Vanity, Freestanding Deep Soaking Bathtub, Stall Shower...Designed For Ultimate Comfort & Relaxation. Upstairs, You Will Find 3 More Large bedrooms And Beautifully Renovated 5-piece Main Bathroom. Convenient Upper Level Laundry Room With Folding Table and Lots Cabinets. Finished Basement Featuring Built In Shelves, Fire Place, Large Rec. Room, Bar Area, Beverage Cooler, 2 Extra Bedrooms, Full Bath With Shower Stall...Perfect For Teen Retreat Or For Guests, The Professionally Landscaped Front And Back Yards Enhance The Home Curb Appeal, While The Backyard Oasis Provides For Relaxation And Entertainment. Steps To Golf Course, Schools, Easy Access 427/403/QEW. Located In A Great Neighborhood, This Beautiful Family Home is Move-In-Ready - There's Nothing Left To Do But Settle In And Enjoy!! (id:53661)
240 Sixth Street
Toronto, Ontario
Love at First Sixth! She's got main character energy. This move-in-ready 2-bed, 2-bath property is the perfect upgrade from condo life, offering a deep 118-ft lot, two parking spots, and a fully fenced yard with a shed, deck, and interlock. Inside, you'll find a welcoming entry/mudroom, an open-concept living/dining area with an arched doorway, and a bright, updated eat-in kitchen with a walkout to the backyard. Upstairs has two spacious bedrooms and a 4-piece bath. Located on a quiet, tree-lined street in New Toronto, you're steps to the lake, parks, shops, TTC, GO, and easy highway access. This one checks all the boxes: location, upgrades, charm, and parking - a true Toronto unicorn. (id:53661)
24 Marlow Place
Brampton, Ontario
Your Private Luxury Retreat in Brampton! Welcome to 24 Marlow Place, a stunningly renovated 5-bedroom executive residence nestled on one of Bramptons most exclusive cul-de-sacs. Set on a rare oversized pie-shaped lot (37.07' x 160', widening to 120' at the rear), this home combines timeless elegance with resort-style living. From the moment you arrive, the private front courtyard sets the tone for the sophistication that awaits inside. The interior has been completely transformed with high-end finishes from designer bathrooms and custom lighting to rich hardwood floors and a chefs dream kitchen with oversized island, breakfast bar, and premium stainless steel appliances. The main level offers formal living and dining areas, plus a warm family room with fireplace overlooking your breathtaking backyard. Step outside to your personal oasis featuring a heated saltwater pool, basketball court, putting green, cabana with lounge & full bath, and direct access to scenic trails. The four-season solarium with built-in hot tub completes the picture of year-round relaxation. The fully finished basement is just as impressive featuring a second kitchen, modern bath, and built-in fish tank perfect as an in-law suite, guest retreat, or entertainment hub. Located minutes from top schools, parks, shopping, and major highways, this property offers the ultimate blend of luxury, privacy, and convenience. Don't miss this rare opportunity book your private showing today and experience 24 Marlow Place for yourself! Offers this Thursday! (id:53661)
94 - 94 Guildford Crescent
Brampton, Ontario
Turn-Key, Fully Renovated 3 Bedroom Home with $80K in Upgrades! Ready to move in and ideal for first-time buyers or those moving up from a condo, this stunning end-unit townhome offers modern finishes, a spacious layout, and a fully finished basement. Approximately $80,000 has been invested in upgrades throughout this bright and carpet-free home.The main floor features a sleek, upgraded kitchen with stainless steel appliances, ceramic backsplash, eat-in area, and a walkout to the private backyard perfect for relaxing or entertaining. The living room is sun-filled, enhanced by a large picture window and pot lights for a warm, inviting space. Upstairs, you'll find three generously sized, well-lit bedrooms and a beautifully updated full bathroom. The finished basement adds valuable living space with a large rec room ideal for a home office, gym, or movie nights. Condo fees include water, cable, high-speed internet, exterior maintenance (grass cutting & snow removal), and access to an outdoor pool offering worry-free living. Location is unbeatable: Close to HWY 410/407, Bramalea City Centre, Bramalea GO Station, and within walking distance to LCBO, Beer Store, Sobeys, Trinity Commons, Chinguacousy Park, Brampton Civic Hospital, Professors Lake, schools, places of worship, and everyday conveniences. A must-see, fully upgraded home in a family-friendly community! Offers this Thursday! (id:53661)
1593 Hallstone Road
Brampton, Ontario
Welcome to this beautifully designed, custom-built home nestled in the architecturally rich Churchville Heritage Community. This spectacular and rarely offered executive residence is located on prestigious Hallstone Road in the sought-after Streetsville Glen neighborhood. This home features vaulted and cathedral ceilings, a bright open-concept layout, and exceptional craftsmanship throughout. Enjoy quality finishes such as plaster crown moulding, pot lights on the main and second floors, and a spacious modern kitchen with quartz countertops, centre island, walk-in pantry, and walkout to a large, covered porch. The primary suite offers a generous walk-in closet and a luxurious 5-piece ensuite. With three beautiful, covered porches, a 2-car garage, extended covered carport for two more vehicles, and a professionally landscaped, fully fenced yard with stamped concrete patios and garden shed, this home truly has it all. Perfectly situated near Credit Valley Conservation trails, golf courses, Hwy 401/407, and Meadowvale GO Station, this immaculate property offers both luxury and convenience do not miss this incredible opportunity. (id:53661)
27 Paramount Court
Toronto, Ontario
Loved, well-maintained, and extensively improved by the owners since 1996. Special features and lush landscaped low-maintenance gardens. Set on a cul-de-sac and backing onto Gulliver Park. It is more than just bricks and mortar. It is part of a desirable neighbourhood, great community and all its wonderful amenities. Schools, parks, transit, and shopping are all nearby. This is a livable home with comfortable and spacious rooms. Like to cook - spend happy hours in the custom quality kitchen. The lower level is ideal for teenagers or an extended family. In warm weather, host barbecues and gatherings in the garden. An excellent home to be enjoyed with family and friends. Where happy moments will be shared and where cherished memories will be made. (id:53661)
8 Buttercup Court
Toronto, Ontario
Welcome to 8 Buttercup Court in Toronto A Beautifully Upgraded Home with Timeless Style and Modern Comforts! This meticulously maintained residence offers exceptional value with thoughtful upgrades throughout. From the moment you arrive, youll notice the interlocking stone driveway and pathways leading to a rare 1.5-car separate garage, providing convenience and curb appeal. Step inside to find high-end hardwood flooring on the main and second floors, paired with Italian ceramic tile in the bathrooms and main level, blending elegance with durability. The home has been extensively upgraded, featuring a newer Trevisana kitchen with sleek finishes, stainless steel fridge and dishwasher, and quality craftsmanship that inspires culinary creativity. Both style and substance shine through with high-end Riobel bathroom fixtures, new interior doors, and modern updates that bring lasting comfort. Major mechanicals and exterior updates provide peace of mind: roof replacement and insulation, newer windows, new downspouts, fascia, and gutters, complete waterproofing, and a drain backflow preventor for extra protection. All diecast transitions have been professionally replaced with ABS for long-term durability. Additional highlights include a separate entrance, owned hot water heater, and a replaced furnace ensuring efficient performance. Every detail has been carefully considered, making this home a perfect blend of style, functionality, and reliability. Whether you're entertaining guests or enjoying family time, this home offers a warm, welcoming space that has been thoughtfully modernized for today's lifestyle. Don't miss your opportunity to own this upgraded gem in one of Torontos desirable neighborhoods! (id:53661)
2834 Dempster Avenue
Innisfil, Ontario
Welcome to 2834 Dempster, a beautifully maintained 5-bedroom, 2-bathroom raised bungalow nestled in a peaceful, family-friendly neighborhood. The upper level features gleaming hardwood floors and ceramic tile, bathed in natural light from UV-protected windows that provide year-round comfort. Both bathrooms are 4-piece and have been updated with elegant granite countertops, huge glass showers, and a soaker tub for a touch of luxury. With a versatile layout, this home also offers potential for an in-law suite, making it ideal for extended family or multi-generational living. Step outside to your fully fenced private backyard oasis, which backs directly onto a lush greenbelt. Enjoy outdoor living with a spacious deck, patio, gazebo, and cozy firepit, perfect for entertaining or relaxing under the stars. Garden enthusiasts will love the large vegetable garden, thriving fruit gardens, and mature fruit trees, including a Macintosh apple tree (great for pie making!) and an Italian plum tree, offering fresh, homegrown produce just steps from your door. Utility vehicle access to the backyard adds extra functionality for recreational toys, landscaping, maintenance, or outdoor projects.The property includes a single attached insulated garage with a built-in workbench and a convenient access door leading directly to the backyard. Additional highlights include a separate laundry room, parking for six vehicles, a brand-new heat pump A/C unit (contract to be fulfilled by the seller), a driveway that will be freshly sealed once the C-Can is removed, and a septic system built in 1989 that is professionally pumped every five years, ensuring peace of mind for years to come.Located within walking distance to Dempster Park & Playground, shopping, and amenities, this home offers the perfect blend of comfort, nature, and convenience. (id:53661)
2449 Village Common
Oakville, Ontario
Located in a private enclave, this 4-bedroom, 5-bathroom corner townhome backs onto Fourteen Mile Creek and offers over 2,300 sq ft above grade plus a beautifully finished 450 sq ft basement and a bright new 200 sq ft sunroom. Set on an extra-deep 170+ ft ravine lot, it blends privacy, nature, and comfort living. Main floor features hardwood, open concept family/dining, breakfast area, and a modern kitchen with stainless steel appliances. Sunroom addition provides year-round enjoyment with private and unobstructed ravine views. Upstairs: 4 bedrooms, 2 with ensuites. The primary suite boasts a walk-in closet and spa-like bath. Convenient second-floor laundry. One bedroom features custom cabinetry, ideal for an oversized closet, study, or guest suite. The finished basement includes a large recreation room, full bath, and private gym. Wide garage and driveway fit 4 vehicles, with an EV charger already installed. Freshly painted; hardwood main, laminate upper/basement, and tiles in baths/laundry. A rare opportunity to lease a sun-filled corner home in Bronte Creek with premium ravine views, EV charging, and a private neighbourhood setting! (id:53661)
301 - 1 Gateway Boulevard
Brampton, Ontario
Rarely available turnkey finished office space near Airport and Queen. Premium 3 storey office tower surrounded by brand new retail spaces providing access to every office amenity imaginable. Great exposure to Queen Street with tons of onsite parking. Current build out consists of 5 offices, large reception and open area. Common washrooms. Join tenants like Sunlife, Service Ontario, Starbucks, etc. (id:53661)
670 Hardwick Road
Caledon, Ontario
Fully leased multi-unit industrial investment opportunity. 100% leased with upside on future income growth. Very well maintained building. 2 tenants on month to month leases which could make up to 6,600 sq. ft. available for a new owner. All other tenants on short term leases and all expire in the next 2 years. Current leases provide maximum flexibility for new owners either as a stable investment or a user requiring space with additional income. Roof re-done with 4ply asphalt in March 2020. Combination of open flame gas heating for warehouse and HVAC for office areas supplemented by electric baseboards. 7 truck level doors. Income and expense information available with signed confidentiality agreement. Office area is approximate. (id:53661)
213 - 101 Bristol Road E
Mississauga, Ontario
Renovated condo in desirable area. This immaculate contemporary 1 bedroom plus den, with parking, locker & ensuite laundry is perfect for a young couple or small family. With trendy white cabinetry, a breakfast bar and open concept into the living space. Making this space perfect for entertaining. Parking is covered and close by. (id:53661)
3260 Ribble Crescent
Oakville, Ontario
Welcome to Your Forever Family Home in Beautiful Bronte Creek! Tucked away on a peaceful, family-friendly executive cres, this stunning 4-bed, 5-bath home offers over 4,600 sqft of living space, bright, open-concept living, perfectly designed for growing families & creating lifelong memories. Step inside to warm, rich hardwood floors, elegant crown moulding, and sunken liv room bathed in natural light from oversized windows. Separate formal dining rm sets the stage for holiday meals & celebrations, while a private main floor office makes working from home both easy & comfortable. At the heart of the home is a chef-inspired kitchen where family meals & gatherings come to life. Featuring a spacious center island, premium Fisher & Paykel S/S fridge, B/I oven, & 5-burner gas cooktop, Bosch dishwasher, & stylish subway tile backsplash, this kitchen is as functional as it is beautiful. The cozy yet spacious family room is perfect for relaxing evenings around the elegant gas fireplace, while French doors lead to your private deck an ideal space for summer BBQs, family gatherings, & outdoor fun. Steps lead down to a beautifully maintained patio & lawn, offering even more room for kids to play or pets to roam. The serene primary suite is your personal retreat, his-and-hers W/I closets, & a spa-like 5-PC ensuite featuring a soaking tub and separate glass shower. 3 additional generously sized bedrooms ensure plenty of space for the whole family, one with its own 3-PC ensuite and other two sharing a convenient Jack-and-Jill 4-PC. Entertainers dream basement with soaring ceilings, pot lights, an electric fireplace, and a spacious open-concept rec room. Whether it's game nights, movie marathons, this level has it all including an additional full 3-PC bath & flexible gym space that could easily serve as a guest suite or teen hangout. Located in the heart of Bronte Creek, this home offers access to top-rated schools, scenic trails, family parks, shopping, and easy commuting routes. (id:53661)
38 - 26 Lunar Crescent
Mississauga, Ontario
Limited-Time Promotion: Enjoy 1 month FREE Rent with a 1-Year Lease! Welcome to luxury living in the heart of Streetsville. This exceptional 3 bed & 2 bath Dunpar-built townhome offers over 1,848 sq ft of sophisticated space, designed with comfort and style in mind. Highlights include: Prime location in the highly desirable Streetsville neighborhood, private appliances, Silestone kitchen counter, and smooth ceilings throughout. Conveniently located just steps from the GO Station, University of Toronto - Mississauga, Square One, and to-rated schools. Tandem 2-car parking included. This is a rare opportunity you don't want to miss-schedule your showing today! (id:53661)
593 Braemore Road
Burlington, Ontario
Welcome home to this inviting bungalow, nestled on a peaceful street in one of Burlington's most desirable family-oriented communities. A beautifully landscaped garden accompanied by a new front porch offers a warm welcome and sets the tone for the care found throughout the home. With just under 1,200 square feet of above grade living space, this home features hardwood floors and crown moulding in the living room and two of the bedrooms, adding a touch of classic charm. Enjoy morning sunrises from the beautifully manicured backyard and unwind in the evening as natural light pours through the large front bay window. The partially finished basement, complete with a separate side entrance, offers excellent potential for an in-law suite or additional living space. Freshly painted throughout and with a new furnace installed in December 2024, this home is move-in ready. Ideally located near Walkers Line, Burlington Centre, public transit, parks, and all major amenities. RSA. (id:53661)
6 - 31 Cannon Road
Toronto, Ontario
Bright And Spacious 1 Bedroom Unit With Loads Of Natural Sun Light. Large Kitchen With Great Counter Space. Gleaming Hardwood Floors Through Out. Family Size Living Room. Sun Drenched Master Bedroom With large Window. Quiet Street. Super Clean Unit. (id:53661)
22 Lambrinos Lane
Toronto, Ontario
Welcome to this warm and friendly home in Glenfield Jane Heights neighborhood W/3+2 Bedrooms and 4 Washrooms. This home is nestled in a private Cul De Sac. Featuring 9" ceiling on the second floor with a spacious living room and Juliette balcony. Large kitchen and dining area with a center island, and S/S appliances, W/O to sun deck for morning tea. Access to garage from the ground floor. Ground floor also has 2 bedrooms with a small living area with patio door that leads to backyard for family entertainment. Finished basement has kitchen, 3 pc bathroom, and living/dining area combined. Laundry is located on the third floor. Single car garage with remote control, and single car parking on private driveway. Ample designated guest parking and the street. Close to all amenities; TTC, hospitals, schools, worship places, grocery stores, York University, fitness clubs, parks, golf course, coffee shops etc. Very clean and move in ready home. A must see home to make it your own.!!!!!!!Motivated Seller, Bring all Reasonable OFFERS!!!!!!!Note 3% COMMISSION!!!!!TO CO-OP BROKER . PROPERTY IS PRICED TO SELL. SHOW WITH CONFIDENCE and Bring OFFERS, OFFERS & OFFERS !!!!! (id:53661)
3366 Stoney Crescent
Mississauga, Ontario
Beautiful 4 Bedroom Semi In Churchill Meadows. Quiet Family Oriented Street. No Carpet. Master with large Walk-in Closet and Ensuite Bath. Finished Basement With Extra Kitchen And Two Bedrooms. Hardwood Floor Throughout. Close To Everything, Steps To Schools, Shopping plazas, Community Center, And Public Transit. Close To Highway 403/407. (id:53661)



