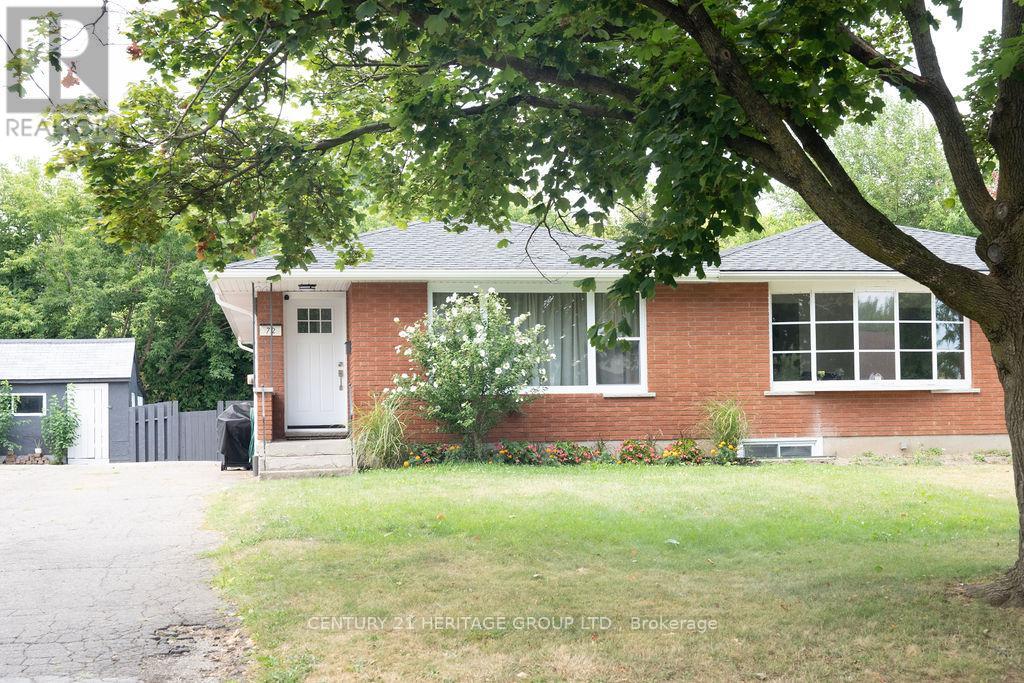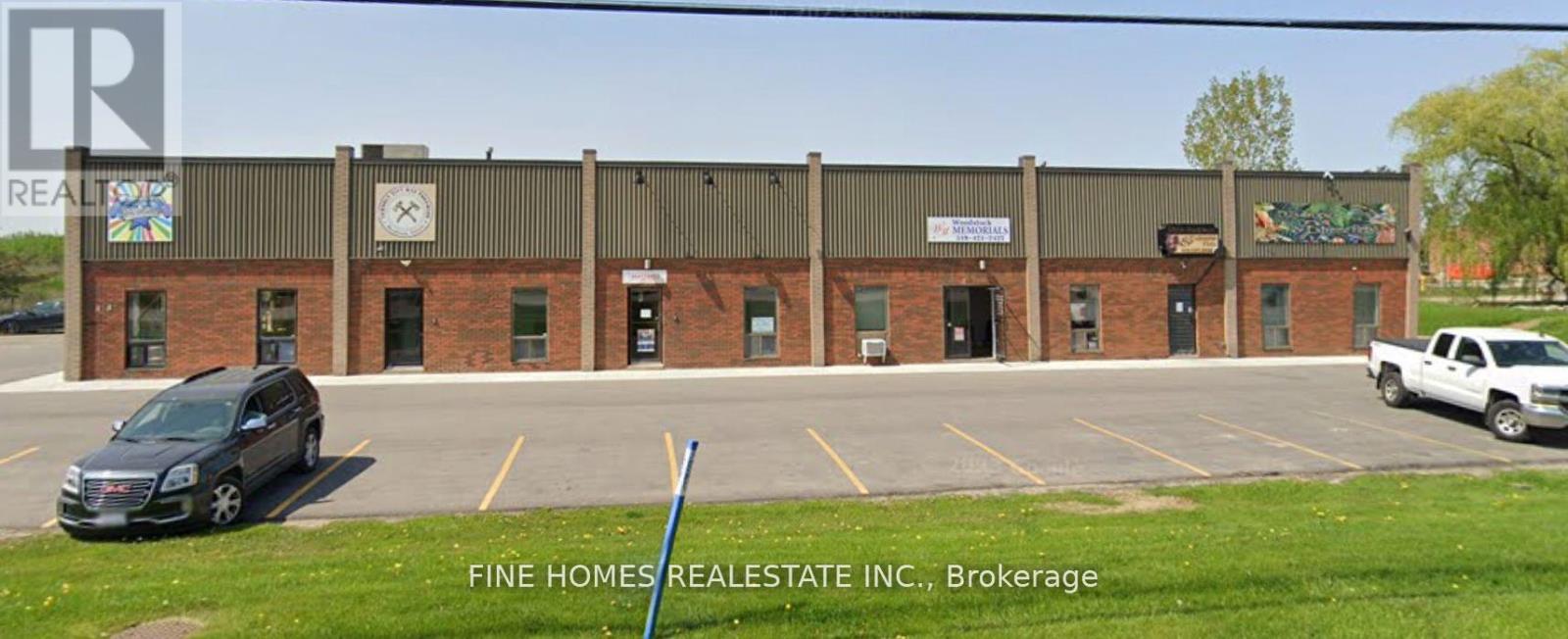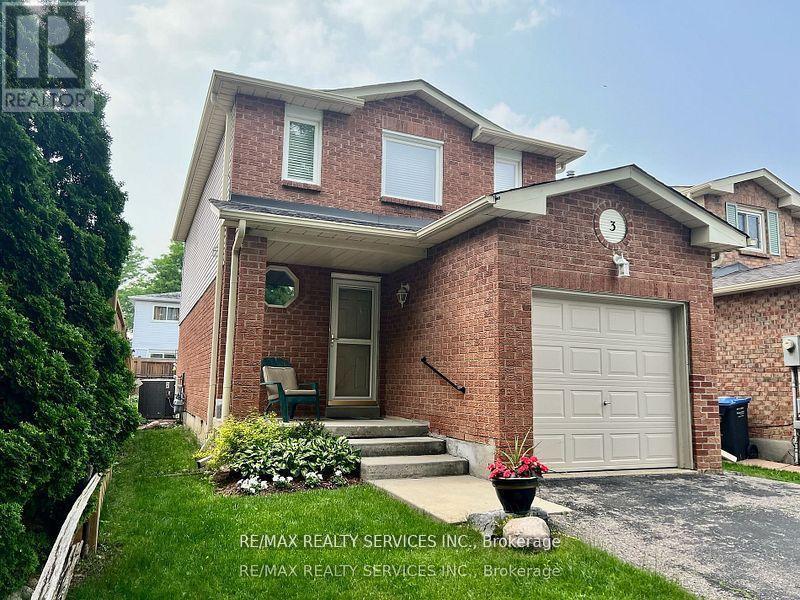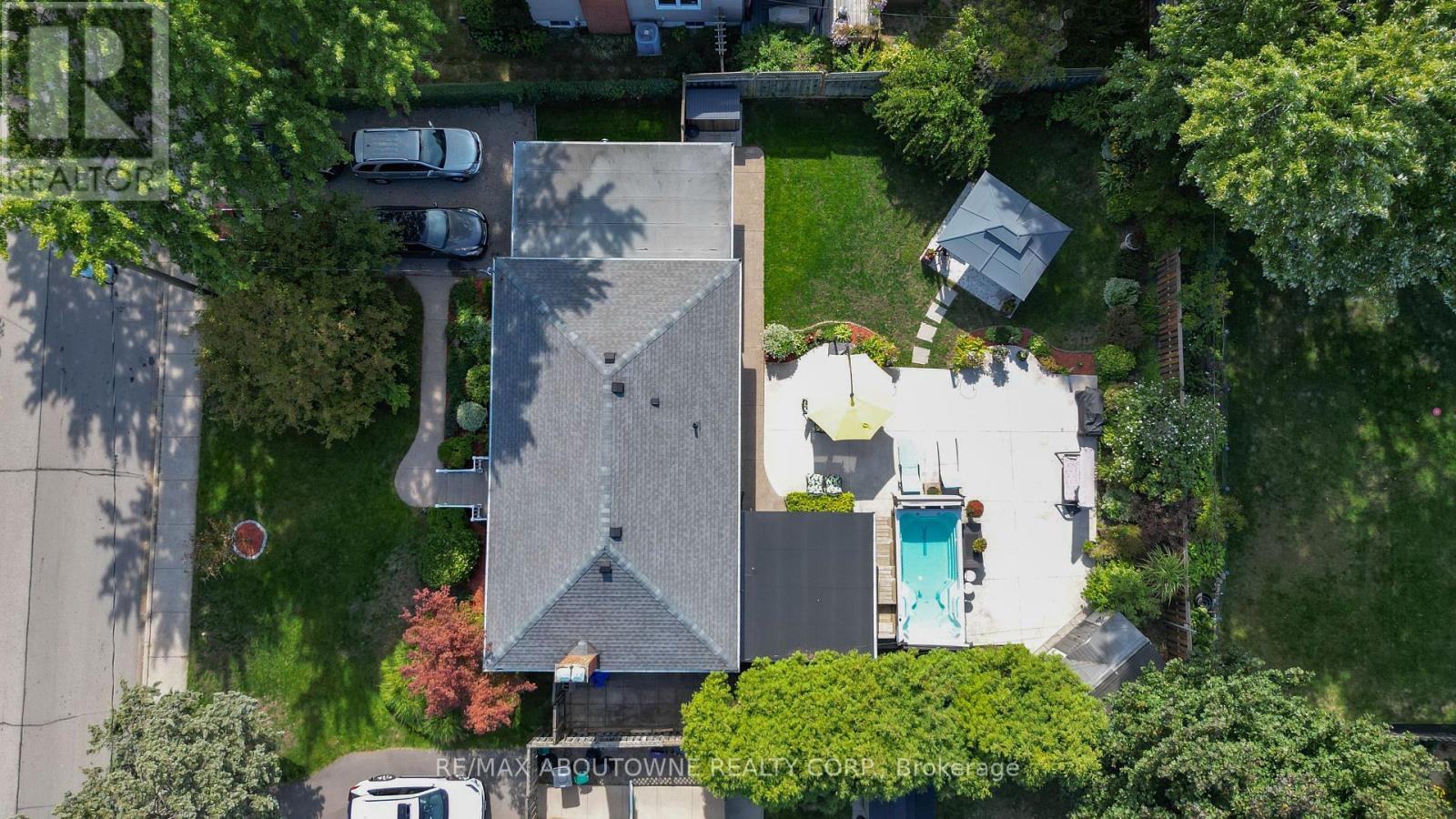76 Stauffer Road
Brantford, Ontario
Welcome to this delightful residence built in 2023, corner lot, nestled in a sought-after neighborhood. The home boasts a spacious and open floor plan with an abundance of natural light, with a network of trails weaving around the property and plans for a future park just steps away. Features 9 ft ceilings on the second floor. Fresh carpet throughout. Close to Hwy 403, hospital, golf course, YMCA, & retail stores. Short drive to the airport and Wilfred Laurier University (id:53661)
430 - 139 Merton Street
Toronto, Ontario
Welcome to the Metro, one of midtown's most desirable addresses. This rare two-storey loft offers a thoughtful balance of sophistication, convenience, and comfort ideal for professionals, couples, or those looking to downsize without compromise.Step inside and be greeted by soaring 17-foot ceilings, filling the space with natural light and creating an airy, elegant atmosphere. The open-concept main level has been beautifully upgraded: quartz countertops with a matching backsplash, an extra-wide stainless steel sink, new track lighting, and a striking dining chandelier elevate the kitchen and dining area. A new induction stove and double-door fridge with bottom freezer complete the stylish, functional space. Upstairs, the private bedroom features a walk-in closet and a solid door, offering peace and separation from the main living space. Just outside the bedroom, a lofted office overlooks the bright and airy living room perfect for working from home in style.The balcony extends your living outdoors, with views overlooking the Kay Gardner Beltline, a scenic, tree-lined trail popular for walking, running, and cycling. It offers a peaceful, natural backdrop while keeping you connected to the best of midtown.This suite also includes underground parking and an oversized locker, offering exceptional storage and practicality. Maintenance fees cover all utilities, simplifying day-to-day living.The location speaks for itself: a prestigious midtown address surrounded by shops, restaurants, cafes, trails, and easy transit options. It's a community known for its quiet elegance and long-standing appeal to those who value both city access and residential calm.This loft is more than just a home- It's a lifestyle upgrade! (id:53661)
97 Cactus Crescent
Hamilton, Ontario
Spacious & Picturesque Ravine Lot. 4 Bedrooms and 3.5 bathrooms Detached Home With Many Upgrades. Every Bedroom With its Walk-in Closet.Double Car Garage plus 2 parking places outside. Main Floor Open Concept Layout, Upgraded Kitchen With Granite Countertop, Backsplash, Central Island And 9' Ceiling, Separate Living & Family Room. Gas Fire Place In Family Room. Hardwood Floor Throughout. Main Floor Laundry. Master With 5Pc Ensuite & His/Hers Closet. A Beautiful Home You Will Love to Enjoy! (id:53661)
72 Ted Street
St. Catharines, Ontario
Welcome to 72 Ted St. This 3 bedroom semi detached home resides in a great family friendly neighbourhood. Backing onto a park with playgrounds.1014 sq. ft of beautifully finished space. This home is perfect for a first time buyer or someone looking to downsize. Move in ready. No work to be done. Looking for an updated home with new hardwood floors throughout the main floor? Check. Updated kitchen with quartz counter top, centre island with lots of storage, stainless steel appliances and a pantry? Check. How about an updated 4pc bathroom? Check. Primary bedroom will fit a king-sized bed. The other 2 bedrooms are a good size as well with double closets. With the cold weather on the way you will appreciate the new furnace and attic insulation, new windows on the main floor and the new front door to keep you warm. Updated wiring and electrical panel. The unfinished basement has lots of storage room and awaits your finishing touches. Landscaped front and back with a new cement patio. The 2 sheds on the property provides storage for your outdoor items. (id:53661)
1057 Parkinson Road
Woodstock, Ontario
Excellent Location Facing Parkinson Rd, Finished Commercial/Industrial Unit with truck level door at the back. Few options available between 1600 to 2400 square feet. (id:53661)
3 Oleander Crescent
Brampton, Ontario
Excellent Home For First Time Homebuyers Or Downsizing! A Cozy 2 Storey, 3 Bedroom Home.This Well Maintained Home Features an Open Concept Living / Dining Room With Wood Floors, and Large Windows That Fill The Home With Natural Light. The Second Floor Boasts 3 Generous size Bedrooms. In A Fabulous Neighbourhood Close To All Amenities In High Demand Including Shopping, Excellent Schools, Transit, Highways, & Restaurants. Finished Basement, Main floor poweder room, Parking for 4 cars in the driveway, plus a single car garge, No sidewalk. Steps from Heartlake Conservavtion area. Excellent Oppurtuntiy. (id:53661)
2105 Maplewood Drive
Burlington, Ontario
Once in a while you will find a gem like this. Total living space of 2,058 sqft (main floor and basement). Completely re-done basement with separate entrance, 2 bedrooms, fully custom made kitchen with stainless steel appliances, quartz countertop, large bathroom with full laundry, great size living and dining room with gas fireplace, new 200 amps electrical panel. Main floor features new bathroom with a shower and towel heater, and a separate powder room too. California shutters throughout the main floor, separate laundry, absolutely stunning backyard with 16 Swim Spa for a relaxing way to unwind, or to get in a great workout all year round, gazebo , in-ground sprinkler system, Heated 1.5 car garage with a new driveway (to be installed on Thursday September 18). New furnace and air condition, soffit, eavestrough and the list goes on. Just minutes from QEW, Mapleview Mall, Costco, lake, downtown Burlington, restaurants and more. (id:53661)
314 - 3563 Lakeshore Boulevard W
Toronto, Ontario
Welcome to the award-winning Watermark Condos by Queenscorp, an exclusive 7-storey boutique residence in the highly sought-after Long Branch community. This spacious one-bedroom plus den suite offers a perfect blend of comfort and style, featuring a long list of upgrades including luxurious vinyl flooring with double padding, pot lights, crown molding and a generous-sized bedroom. The modern kitchen boasts stainless steel appliances, striking granite counters with waterfall edge and ample storage, making it ideal for everyday living or entertaining. The open-concept living space is filled with natural light and extends to a private balcony enhanced by custom decking, creating the perfect spot to relax or entertain outdoors. Residents of Watermark enjoy access to premium amenities such as security system, fully equipped gym, party room, rooftop patio with BBQs, and ample underground visitor parking. Perfectly situated, this building places you steps away from the lake, Marie Curtis Park, vibrant local shops, trendy restaurants, and Sherway Gardens, with the TTC streetcar at your doorstep, Long Branch GO Station nearby and easy access to major highways, downtown Toronto and Pearson Airport. This immaculately maintained building combines convenience and sophistication, offering a true urban lifestyle in a charming lakeside setting. Complete with parking and locker, this stunning unit will not last long. Experience boutique luxury living in one of Torontos most desirable neighbourhoods. (id:53661)
Gl/mz 10 - 259 The Kingsway
Toronto, Ontario
Welcome to Edenbridge at The Kingsway, where timeless design meets modern living. This ground-level suite offers soaring 10-foot ceilings, an upgraded extra-large fridge, and over 600 sq. ft. of thoughtfully designed living space. The elegant kitchen features sleek cabinetry, quartz countertops, a modern backsplash, built-in appliances, and a spacious layout ideal for both everyday living and entertaining. The open-concept living and dining area provides seamless flow with direct access to your private outdoor space and street-level convenience. The versatile den is perfect for a home office or additional living area. The primary bedroom features large windows for natural light, while the bathroom is finished with contemporary fixtures and porcelain tiling. Residents at Edenbridge enjoy a sophisticated lifestyle with premier amenities including a bar and lounge, fitness centre, yoga studio, pool, whirlpool, sauna, guest suites, and refined entertaining spaces. Outdoors, beautifully landscaped gardens, rooftop dining areas, and BBQ spaces offer an exceptional community atmosphere, all supported by 24-hour concierge service. Perfectly situated at Royal York and The Kingsway, Edenbridge places you steps from Humbertown Shopping Centre, top schools, parks, and transit, with downtown Toronto and Pearson Airport just minutes away. (id:53661)
A - 160 Sheldon Avenue
Toronto, Ontario
Set on a charming, quiet street you'll want to raise your family on for the next 40 years, this home is surrounded by a true sense of community. With a park at the end of the street where neighbors gather and everyone knows each other, its a setting that's both welcoming and rare to find. Welcome to this lovingly maintained 4-bedroom, 3-bathroom family home, cared for by the same owners for over 40 years! Freshly painted and filled with warmth, this home shines with pride of ownership and thoughtful updates, including a new roof (2024), a renovated kitchen (2018), newer windows (2016), an updated garage door, and more. The finished basement with a separate entrance and kitchenette provides excellent income potential or the perfect space for extended family. The landscaped yard and well-tended vegetable garden complete the picture of a home that has been truly loved. Perfectly located just minutes from three major highways (QEW, 427, Gardiner Expressway), Long Branch GO Station, and direct TTC bus routes to Kipling and Islington stations, commuting is easy. Nearby, you'll also find Sherway Gardens for shopping and dining, with quick access to downtown Toronto via Browns Line for the best of both worlds peaceful suburban living with city life at your doorstep. Don't miss this rare opportunity to own a truly cherished home in a fantastic neighborhood. (id:53661)
166 High Park Avenue
Toronto, Ontario
We are saying good-bye to 166 High Park Avenue. The stunning 1891 home of the Heintzman piano makers featured in the book Old Toronto Houses. This residence is now fully restored to surpass its former glory. With carved oak trims, exotic kitchen granite, luxury marble washrooms, slate/solar roof, 360 tower, copper troughs, decks, rare stained-glass windows, chandeliers, 7 fireplaces, solarium, theatre, bar, gym, wine cellar and heated herringbone hardwood floors, its 7-car parking & coach house sit on a 60 X 200 forested lot. Top floor features one of a kind nanny suite with a private entrance and spacious deck. Walking distance to subway station, High Park and Bloor West Village to enjoy all the entertainment and fine dining. (id:53661)
44 - 3420 South Millway
Mississauga, Ontario
Welcome to this beautifully renovated townhouse in the heart of Erin Mills, Mississauga. Located in a quiet, family-friendly complex built by Daniels "The Enclave". Over 1800sqft living space, this spacious 3 bedroom carpet - free home offers modern living with brand new flooring, a fully updated kitchen, and renovated bathrooms, all freshly redone with high-quality finishes. Walk-out to a private backyard and resort-like outdoor pool. Modern kitchen with updated cabinetry and appliances. Stylishly renovated bathrooms. New Light fixture with pot light through out bright and open-concept living and dinning area. All major appliances are relatively new-within 5 years. The high efficiency furnace and well-maintained AC & Hot Water Heater all in good working condition. Near South Common Mall for shopping, Mississauga transit at door step, short ride Erindale GO Train. Close to top-rated schools, parks, shopping (Erin Mills Town Centre), UTM, public transit, and highways. Ideal for families or professionals looking for a move-in ready home in a fantastic neighborhood. (id:53661)












