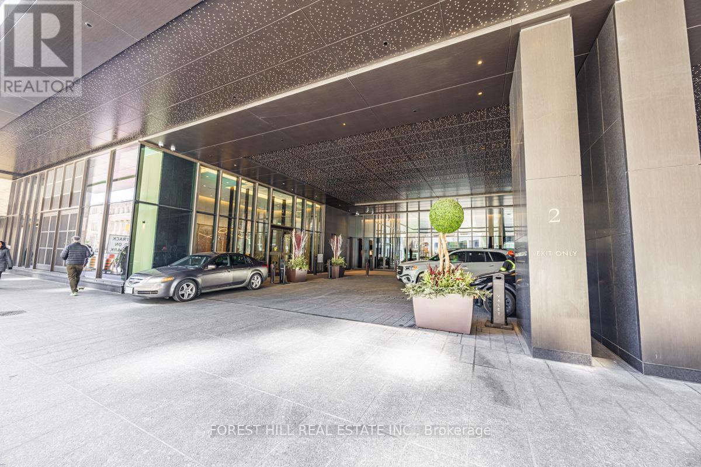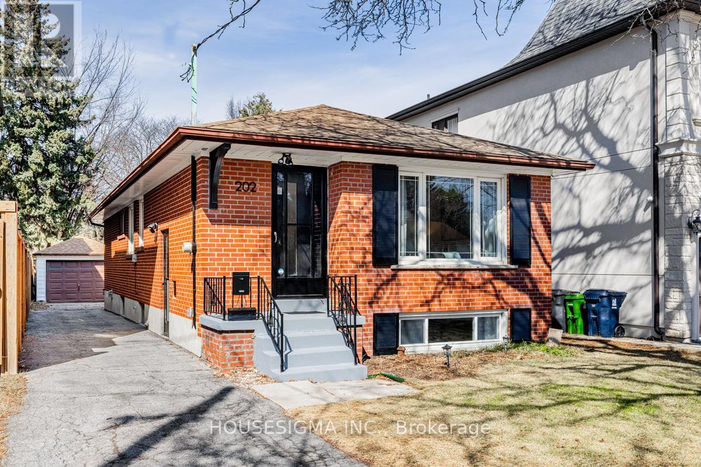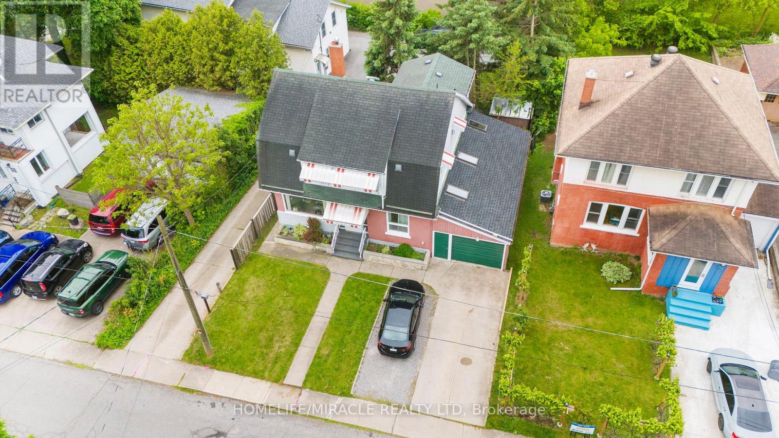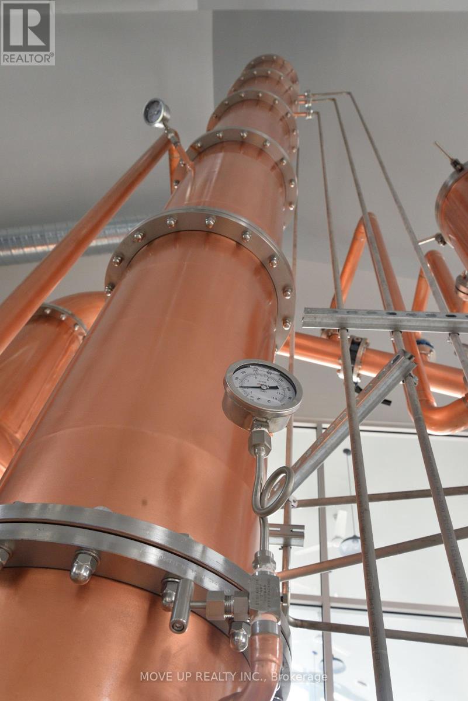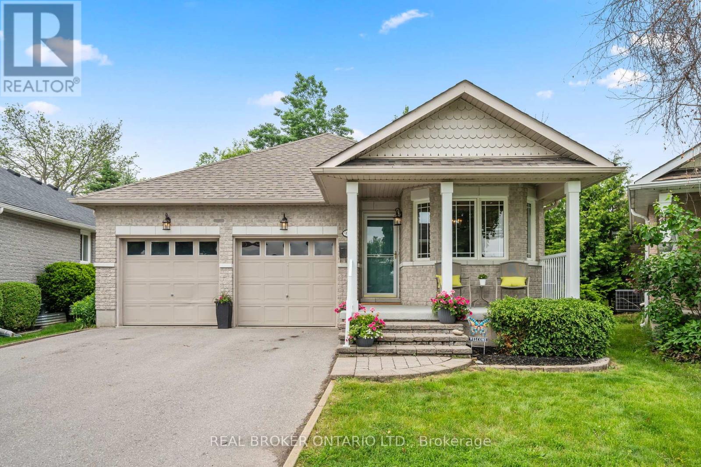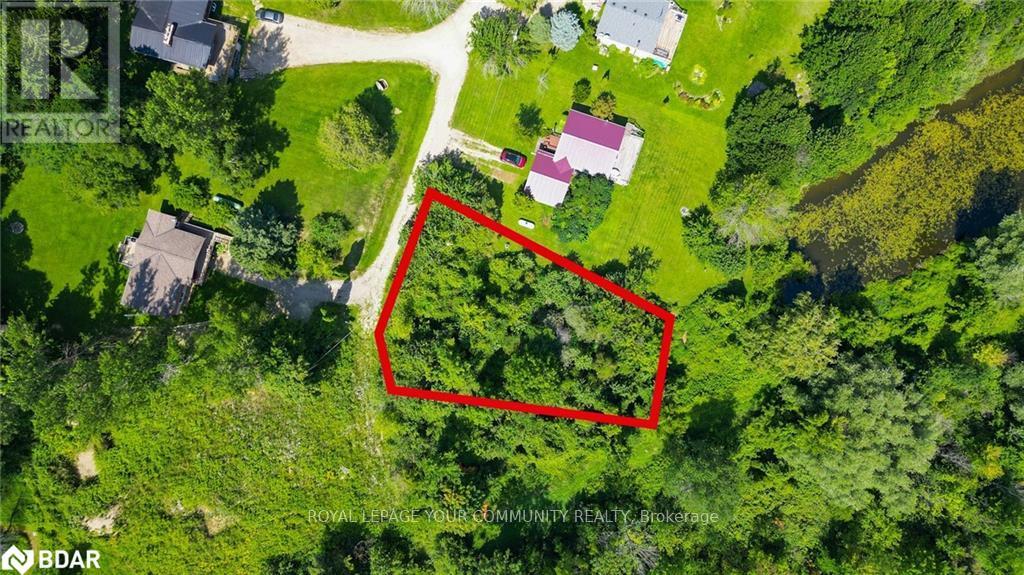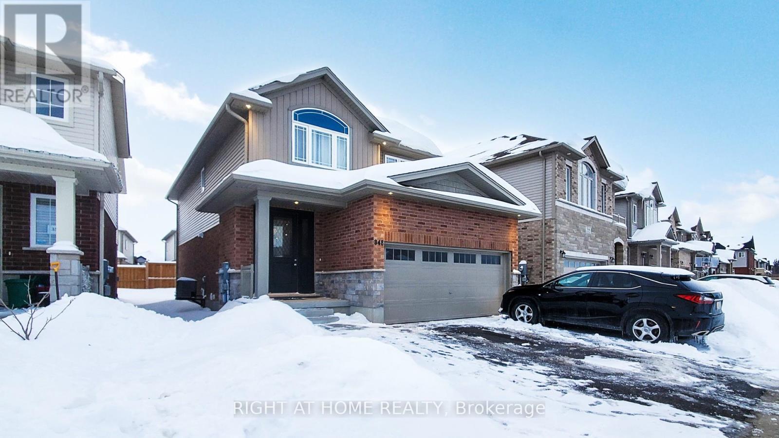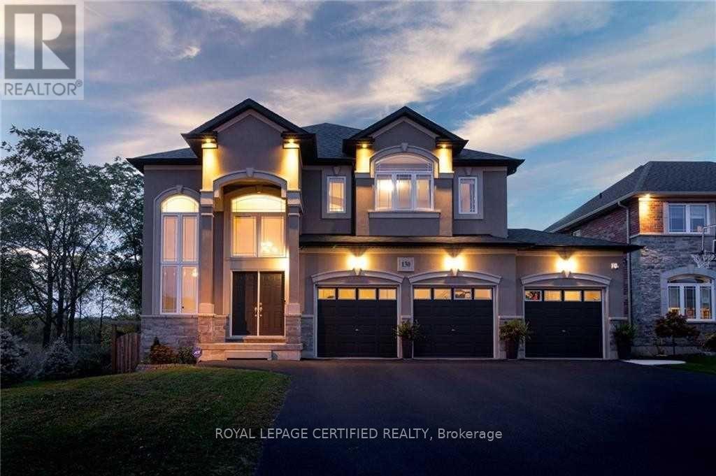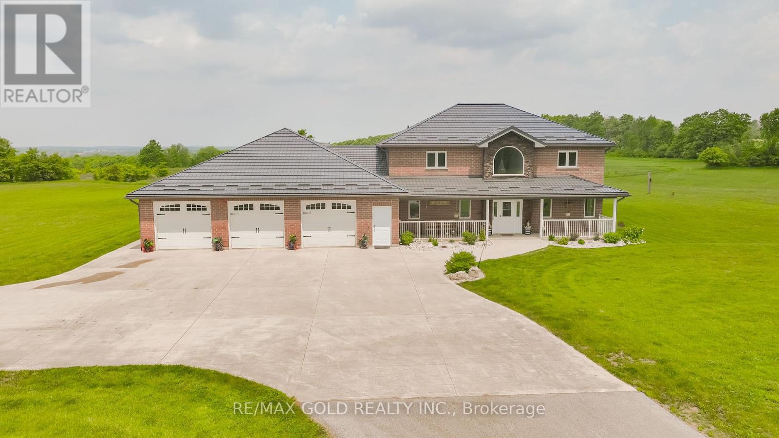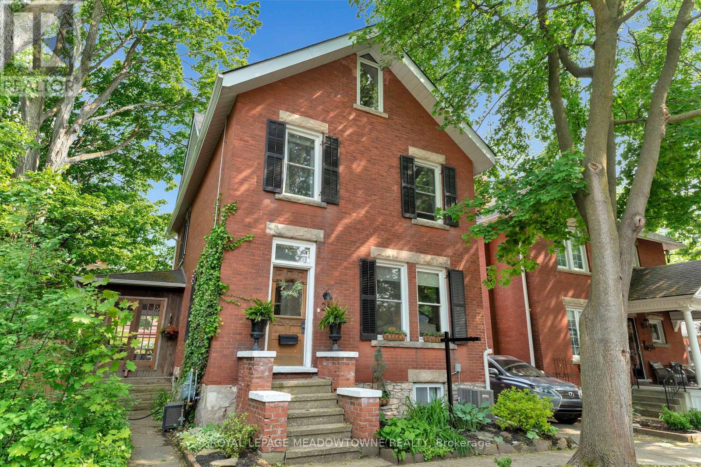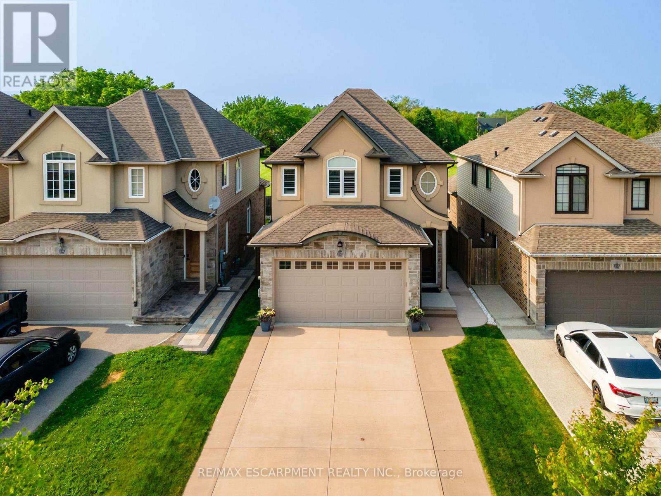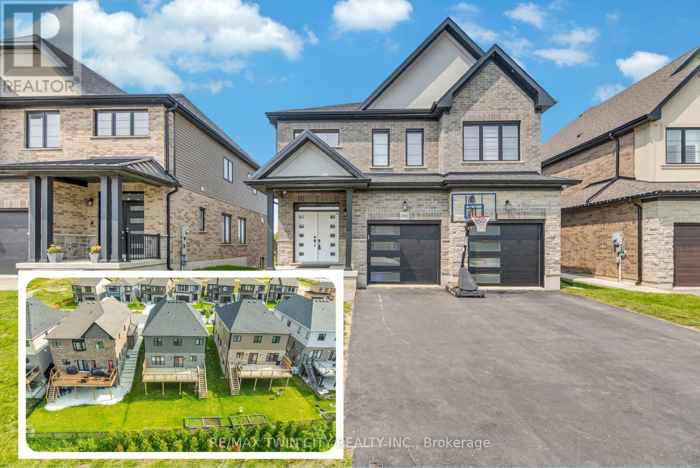1405 - 2 Avenue Road
Toronto, Ontario
The ultimate in sophisticated urban living at Two Avenue Road, where timeless heritage meets contemporary design in the heart of Yorkville. This extraordinary two-bedroom residence is one of the largest in the building, spanning nearly 1400 square feet of impeccably designed living space. Positioned on a coveted South side, this residence offers unobstructed south views of the iconic Toronto skyline. Whether enjoying the morning sunrise or the twinkling city lights at night, the floor-to-ceiling windows frame a dynamic and inspiring backdrop. Every detail of this home exudes luxury, from the expansive kitchen equipped with top-of-the-line appliances to the three full spa-inspired bathrooms that provide a serene retreat from city life. With ample storage throughout, this residence combines practicality with elegance, ensuring your home is as functional as it is breathtaking. Residents of Two Avenue Road benefit from an unparalleled lifestyle. This boutique collection of only 65 designated smoke-free luxury rentals provides access to hotel-inspired amenities, including a state-of-the-art fitness center, concierge services, and curated communal spaces. Set in a beautifully transformed heritage tower, the building seamlessly blends historic charm with modern sophistication. Located in the heart of Yorkville, Toronto's most prestigious neighborhood, you'll be steps away from world-renowned shopping, dining, and cultural landmarks. This is more than a home- it's a lifestyle that redefines city living. Don't miss this rare opportunity to live in the crown jewel of Two Avenue Road.**EXTRAS: Valet Parking, Full Service Concierge, Hotel Amenities, Massive Gym, Outdoor Bbq Area, Full Time Concierge. Miele Appliances, Liebherr Frdg/Frzer. White Glove Service. Steps To Yorkville, Fine Dining & Shops. (id:53661)
202 Churchill Avenue
Toronto, Ontario
One of the deepest lots (294 ft) in the prestigious Willowdale West Community! This all-brick, move-in-ready 3 bedroom bungalow with an in-law suite, offers both a comfortable home for your family now and a solid real estate investment in the long run. Enjoy this beautiful cozy home with your family now and rebuild in the future if you wish... And in the meantime, take advantage of the lot size to add a spacious garden suite, perfect for extended family, nanny, or tenants to help with your mortgage! With such a rare lot size, both you and your tenant can enjoy private, great sized yards. Key features of this home: Bright sun-filled South view living room, updated kitchen with ample cabinetry, good size rooms, 2 full bathrooms, large laundry room fits two separate washer & dryer sets for you and your tenant, cold room & 2 storage rooms, separate entrance to a large size basement with kitchen cabinets, sink, fridge, a good size bedroom with windows and closet, direct access to 4pc bathroom, 1 car detached garage that can potentially be converted to a garden suite, 4 car driveway. Your family will love the location as its walking distance to Churchill Public School & Willowdale Middle School; Your tenants will love it as its steps from a bus stop with direct route to Finch Station. Surrounded by multi-million dollar custom homes, this property is an incredible investment whether you choose to live, rent, or build! (id:53661)
41 Huntley Drive
Georgina, Ontario
Spectacular Custom Built 2569 sq. ft. Stone and Brick Bungalow on premium 108ft x 191ft Lot backing onto Forest and located in sought after Lakeside Estate community in Willow Beach! This home has been meticulously maintained and offers a Beautifully landscaped property with flourishing perennial gardens and stone walkway to ground level entry. Gleaming Hardwood Floors and Pot Lights throughout all principal Rooms including spacious Great Room with Vaulted Ceilings and Stone Fireplace. Gorgeous Upgraded Kitchen with Silestone Countertops, Large Center Island and ceramic backsplash open to separate Breakfast area with walkout to Skylit Covered Porch and composite decking. The home features 4+3 bedrooms including a spacious Primary suite with walk-in closet and 4pc ensuite, 3 generous additional bedrooms on main floor and 5 baths. Convenient separate garage entry to full finished lower level with radiant heated floors, above grade windows, 3 additional bedrooms and a beautiful family room with custom built-in Wet Bar and Designer Pool Table. Great Room and Dining Room have built-in Speakers and Primary Bedroom and one bedroom are r/i for sound. Triple Car Garage and multiple car parking for those large family events. Absolutely stunning property to call home and enjoy living by the Lake in a secluded forested neighborhood. Come see today! (id:53661)
310 - 1201 Lackner Place
Kitchener, Ontario
Premium 2 bedroom 2 bath condo in desirable Lackner Woods with private balcony overlooking evergreens. This unit will impress you with its many tasteful upgrades and spacious open concept layout providing the feel of a detached home. The kitchen is complete with extended cabinetry, large island with quartz counter top, stainless steel appliances and tiled backsplash. Convenient in-suite laundry. Primary bedroom with walk-in closet, ensuite bath with sliding glass doors to walk-in shower, quartz vanity. Second bedroom with closet, located next to 4 piece bathroom with quartz vanity. Move in ready unit, complete with window coverings. Building features outdoor playground and bicycle storage. Includes 1 parking spot, 1 locker. Fabulous neighbourhood with endless shopping amenities, highly rated schools, hospitals, walking trails, ski hills, easy high way access and more. (id:53661)
107 Roger Street
Waterloo, Ontario
Beautiful modern luxury 2 Bedrooms with 2 Full Washroom , 932 sq. ft. corner-unit condominium located in the heart of Uptown Waterloo. Boasting two spacious bedrooms and two well-appointed bathrooms, this contemporary residence features an open floor plan . The sleek kitchen is equipped with exquisite quartz countertops and stainless-steel appliances, making it achef's delight.Step out onto your private balcony to take in the stunning views, while the master suite provides a touch of sophistication with its dedicated ensuite bathroom and expansive closet space. Nestled in a vibrant neighborhood, this condo is conveniently situated near a variety of shops, dining options, and public transit. (id:53661)
243 Isthmus Bay Road
Northern Bruce Peninsula, Ontario
Power of Sale Opportunity Finish It Your Way!A rare chance to own a prime 116' x 393' lot with sweeping, unobstructed views of Georgian Bay! This exceptional property features a partially constructed structure with plans for 3,600+ sq ft of living spaceperfect for creating your own luxury retreat, full-time residence, or high-potential investment.Enjoy public access to the bay just steps away, while a new well and septic system have already been installed for your convenience. Even better, municipal building permits are in place, confirming full compliance and allowing you to start construction without delay.Customize the final finishes to your taste and take advantage of this rare waterfront offering. Don't miss outthis is your canvas to create something truly special! (id:53661)
68 Barclay Street
Hamilton, Ontario
Discover this charming 2-storey, well-maintained. Ideal for homeowners seeking additional income or savvy investors. This spacious home features 3+2 well-sized bedrooms and 3 washrooms. The main floor has an open-concept living room and Family room offers exceptional potential 2 bedrooms. Brand New spacious kitchen is well-equipped. The second floor features 3 large bedrooms and a full 4pc bathroom. Fully finished basement with a separate side entrance with 3 pc bathroom & 2 large bedrooms. Private Driveway Can Park 3 Cars. This home is ideally located close to schools, shopping, highways, and public transit routes. Don't miss out on this great opportunity! (id:53661)
10 Rutherford Avenue
Hamilton, Ontario
Welcome to 10 Rutherford Ave, an impeccably maintained and tastefully updated duplex with an accessory unit located in the sought-after St. Clair neighborhood in Hamilton. This unique property presents a rare opportunity with three distinct units, each boasting individual charm. Granite countertops, and elegant pot lights adorn every unit, which feature separate entrances and private back decks for outdoor enjoyment throughout the year. The main floor unit exudes sophistication with its original wood trim, spacious family-sized kitchen, formal dining room, and generous living area.A fully finished basement adds extra living space, while a welcoming front porch and expansive backdeck provide ideal settings for gatherings. The additional two suites offer their own private entrances, decks, and well-appointed eat-in kitchens. All units showcase beautifully and light-filled, airy living spaces. Completing this property is a double-wide driveway offering convenient two-car parking. (id:53661)
1289-91 Langlois Avenue
Windsor, Ontario
Legal Duplex with additional two In-Law suits in the basement all with their own private entrances. Offering vacant possession of all 4 self contained units. This turn key property is ideal for investors, house hackers, or multi generational living. 1st unit on the main floor features 3 bed, separate living-dining, kitchen and full bath.2nd unit on the 2nd level features 3 bed, separate living-dining, kitchen, full bath and attached balcony. In the basement you'll find 2 separate identical units, each unit having 1 bed, kitchen and full bath. (id:53661)
75 Bettley Crescent
Kitchener, Ontario
Welcome to 75 Bettley Crescent! This fully renovated & charming side-split home offers a thoughtfully designed, family-friendly layout on a beautiful corner lot surrounded by majestic, mature trees. Step inside to a welcoming foyer that leads up to a spacious living area, featuring elegant laminate flooring & expansive bay windows that fill the space with natural light. The open-concept design flows seamlessly into the dining room. Stunning white kitchen boasts ample cabinetry, dazzling backsplash, massive island & picturesque window overlooking the backyard oasis. This thoughtfully designed home offers 3 generously sized bedrooms, each with ample closet space, along with 2 beautifully renovated bathrooms. The luxurious 6pc main bath features dual sinks, standing shower & soaker tub. Downstairs, Fully Finished basement offers the potential for an in-law suite with a separate walk-up entrance. Updated light fixtures, Rec room, captivating stone fireplace, A convenient 3pc bath & carpet-free flooring enhance this space. Outside, is the fully fenced backyardan ideal setting for outdoor dining, BBq's or relaxation. With the City of Kitcheners recent changes allowing up to 4 living units on a single residential lot, this corner property presents an excellent opportunity for future development as a 4-plex or a duplex with an accessory dwelling unit, perfect opportunity either for independent living for a family member or as an income-generating unit to help offset your mortgage. Situated in the Heritage Park neighborhood, this home is just moments from top-rated schools, parks, shopping, Stanley Park Conservation Area & Hwy 401. Recent upgrades include blown-in ceiling insulation (2019), fresh paint, new laminate flooring, upgraded bathrooms, new pot lights, light fixtures & updated electrical & plumbing (all completed in 2022), brand-new electrical panel, tankless water heater & a new furnace (all in 2024). Make this yours before its gone, Book your showing today! (id:53661)
66 Stirton Street
Hamilton, Ontario
Welcome to 66 Stirton St! This well maintained home is currently being used as a triplex. This is a great addition or start to your real estate investment portfolio. Located in the Gibson/Stipley neighbourhood, this home offers unbeatable walkability with easy access to shopping, dining, transit, schools, parks, and the General Hospital. This home features 4 beds, 3 baths and 3 kitchens. The front door leads to the main floor one bed apartment and to the third/second floor two bedroom apartment. The back entrance leads to the one bedroom basement apartment. Two apartments have in-suite laundry. Main Unit 1 and Basement Unit 3 are vacant. Unit 2 is currently rented. This is a great positive cashflow investment! Or, live in one unit and rent out the other units for a mortgage helper. Freshly painted, newer windows and furnace. Seller willing to provide a small VTB (id:53661)
4310 Bampfield Street
Niagara Falls, Ontario
***Income Generation Property*** Currently tenanted for app 5k, Rare find 4 bedrooms 4 ensuites. detached home in desirable tourist Niagara Falls neighborhood. Premium location short walk to WEGO station, steps to all major attractions including Clifton Hill, Horseshoe Falls, Casino Niagara & quick highway access, view of the Niagara River Gorge from your own front porch/sunroom! This carpet-free 2 storey detached home has 1,800 sq ft living space. Enclosed front porch with gorgeous view of Niagara River Gorge can be enjoyed as sunroom all year round. Living room with wood-burning fireplace and new engineering flooring provides cozy space for you to enjoy. Nice and bright formal dining area connects to the fully equipped kitchen, a bonus 2pc guest bath just next to the kitchen area. Second floor features 3 spacious bedrooms EACH with its own ENSUITE. All comes with good size and nice sunlight! Fully finished basement offers another bedroom with an ensuite, a lovely den and organized laundry room. Perfect opportunity for homebuyers with some potential income or someone looking for a great profit investment near world-famous Niagara Falls! Upgrades including new flooring in living room (2019), kitchen flooring (2020), partial fence in backyard (2021), walls repainted (2020), basement fully finished (2020). (id:53661)
2404 County Rd 1 Road
Prince Edward County, Ontario
Sale of Business with Property. Award-Winning Craft Distillery with Prime Location in Prince Edward County. This fully licensed and operational craft distillery is nestled on an 8.5-acre property in the heart of beautiful Prince Edward County, strategically located at the intersection of two major highways connecting the County with the GTA, Montreal, and Ottawa. This prime location is near Ontario's top beaches, wineries, and breweries, and offers a scenic, Tuscany-like view of a neighboring vineyard. The distillery is equipped with world-class equipment sourced from Europe, the USA, and Canada, including a custom-built 2,000-liter hybrid copper still from Italy, capable of producing a variety of ultra-premium spirits such as whisky, gin, and vodka. Our spirits have garnered medals at prestigious international competitions, including Gold at the London Spirit Competition in the UK. The distillery has been producing and barreling exceptional whisky and rum. The 3,600 sq. ft. distillery building includes a production area, a professionally equipped kitchen, a 50-seat indoor restaurant, and a mezzanine with office space. An adjacent patio features a pergola-style shade area and a fireplace, creating an inviting outdoor space. The maximum permitted outdoor capacity is 500 visitors, making it ideal for hosting private and corporate events. The property is zoned for industrial use, allowing for a variety of business activities. It features a commercial entrance to County Road 1 and a large parking lot with an approved overflow extension. **EXTRAS** The distillery is fully licensed and operational. It produces an array of spirits including barreled whisky and rum, a range of clean and infused vodkas and the superb gin. All major equipment is made in Europe, USA and Canada.> (id:53661)
Btv-105 - 1869 Muskoka 118 Road
Muskoka Lakes, Ontario
Luxury Lakefront Condo-Hotel Living in the Heart of Muskoka Welcome to effortless vacation living at its finest. This exceptional 2-bedroom, 2-bathroom condo hotel unit is located in one of Muskokas most exclusive resorts, nestled on the pristine shores of Lake Muskoka in the sought-after Bracebridge area. Spanning two spacious levels, this fully-furnished unit offers breathtaking, unobstructed lake views from nearly every room. Located right on a private beach, the beach villas offer easy access to the water and a place to relax and sunbathe all day. The resort offers an unparalleled suite of amenities including multiple outdoor pools, relaxing hot tubs, tennis courts, private beachfront, fitness centre, restaurant and boat slips making every stay feel like a five-star getaway. Best of all? This is completely maintenance-free vacationing. Your unit is professionally cleaned, stocked, and ready to enjoy eachtime you arrive. Whether you're looking for a personal lakeside retreat or an income-generating investment with hands-off management, this rare opportunity delivers the best of both worlds in one of Ontario's most iconic cottage destinations. Don't miss your chance to own a slice of Muskoka luxur yhassle-free and ready to enjoy. (id:53661)
937 Ralphson Crescent
Peterborough West, Ontario
Welcome to this impeccably maintained bungalow, proudly sitting on the largest pie-shaped lot on the street an incredibly rare find in this sought-after community. Boasting a hard-to-come-by 3-car garage, this home offers exceptional curb appeal and a backyard oasis framed by mature trees, vibrant perennial gardens, and complete privacy. The fully fenced yard features a beautifully landscaped stone patio, lush lawn, and plenty of room to unwind, entertain, or garden to your hearts content.Inside, the home shines with fresh designer paint, stylish new light fixtures, and gleaming hardwood floors that flow across the main level. Soaring 9-foot ceilings and oversized windows fill the home with natural light. The open-concept kitchen is a chefs delight, offering granite countertops, stainless steel appliances, and ample cabinetry, all overlooking a warm and inviting dining and living room ideal for family gatherings or cozy nights in. The spacious primary suite is a true retreat with a charming bay window reading nook, a large walk-in closet, and a luxurious 5-piece ensuite featuring a double vanity, soaker tub, and walk-in shower. The versatile front office, also with a bay window, can easily be transformed into a second main-floor bedroom if needed. Downstairs, the finished basement adds valuable living space with a generous recreation/family room, large above-grade windows, a full bathroom, dedicated laundry room, and two substantial storage areas including a cold cellar.The 3-car garage is a rare and practical bonus, offering parking for two vehicles plus an entire bay ideal for a workshop, gym, or additional storage. Whether you're downsizing or stepping into your first home, this one ticks all the boxes. A truly special property that must be seen to be fully appreciated! (id:53661)
9 Laela Crescent
Mulmur, Ontario
Builders and Visionaries!! This is your opportunity to create the custom home you've always dreamed of! Situated on just under half an acre, this prime lot is nestled in the tranquil Mulmur countryside, just minutes from Honeywood. Imagine the possibilities for your future build in this peaceful, sought-after location. Preliminary drawings are already underway, making it even easier to bring your vision to life. Don't miss out on this rare chance to secure a beautiful parcel in a stunning natural setting. (id:53661)
9 Laela Crescent
Mulmur, Ontario
Builders and Visionaries!! This is your opportunity to create the custom home you've always dreamed of! Situated on just under half an acre, this prime lot is nestled in the tranquil Mulmur countryside, just minutes from Honeywood. Imagine the possibilities for your future build in this peaceful, sought-after location. Preliminary drawings are already underway, making it even easier to bring your vision to life. Don't miss out on this rare chance to secure a beautiful parcel in a Stunning natural setting. (id:53661)
348 Rivertrail Avenue
Kitchener, Ontario
A Home by the Grand River. Bright and inviting detached home nestled in one of Kitcheners most sought-after neighborhoods. Situated just steps from Eden Oak Park and the Grand Rivers scenic walking trails, this stunning 3-bedroom, 3.5-bathroom home offers the perfect blend of modern comfort and natural beauty.Step inside to an open-concept main floor designed for seamless living. The heart of the home is the stylish kitchen, featuring a full set of appliances, a spacious center island, and large windows that flood the dining and living areas with natural light. A well-appointed powder room completes this level.Hardwood stairs, illuminated by a skylight, lead to the second floor, where you'll find three spacious bedrooms and two baths. The primary suite boasts a walk-in closet with a window and a private ensuite. The partially finished basement, with wood flooring and a full bath, awaits your personal touch.With exterior potlights, a double-car garage, and a spacious driveway, this home offers both style and convenience. Located in a family-friendly neighborhood, you're just minutes from parks, schools, public transit, shopping, and HWY 401. Don't miss this exceptional opportunity to live by the Grand River! (id:53661)
130 Kingsview Drive
Hamilton, Ontario
This immaculate professionally-designed 2 storey 4 bedroom home with a private backyard and 2 tier patio/deck with walk-out basement does not disappoint! Open main floor living space with bright open foyer, large separate dining room, living room with gas fireplace and hardwood throughout. Bright white eat-in kitchen with kitchen island, granite counter tops, dinette area & stainless steel appliances with french doors leading out to the covered deck that overlooks and steps down to the fully fenced private backyard with in-ground pool. Stunning open oak staircase leads to the upper level that boasts 4 large bedrooms including a massive master bedroom with walk-in closet & 5 pc master ensuite bathroom with granite counter tops double sink, glass shower & separate tub. Large bedroom level laundry room with built-in cabinetry. Full unfinished walk-out basement awaiting your person touch leads to the backyard with new in-ground salt water pool (2018) with new concrete patio surrounding. Fence gate at the rear of the property leads to private trail. Triple wide driveway and triple car garage with parking for up to 9 vehicles. Garage has direct entrance into the main floor of the home and man door leading to the backyard with concrete steps/ramp down to the backyard. Do not miss out! Schedule your private viewing today. (id:53661)
342119 Concession 2 Ndr
West Grey, Ontario
Beautiful 4 Season Property On 38.5 Acres!!! No Need To Go On Vacation, This Property Has It Alli!!!! Fabulous Custom Built 5000 Sq Ft (Including Finished Lower Level), Smart Home Was Built For The Disabled, With 4+ Bedrooms/ 5 Baths, (And Off-Site Loft Nanny Suite, Or 2+ Bedroom Rental Apt Newly Updated. All Doorways In The Main House Are 36", A 6'x7' Walk-In Shower And Oversized Tub In The Master Bedroom, And An Elevator That Services All 3 Levels. All Countertops Are Granite & Quartz. Cameras In All Main Areas Of The Home, Including The Pool Room. Cross-Country Skiing, Tobogganing, Swimming, Walking & Hiking, Picking Fruit & Berries Are All On Site, And The Saugeen River Is Just 5 Minutes Away For Fishing & Kayaking. The Huge Indoor Heated Pool (80,000 Ltrs) Is In A Separate 30'x44' Room That Can Be Locked For Safety. The Poolroom Has It's Own Shower/Changeroom, And Separate Heating System. The Hvac, Boiler And Pool Liner Were Replaced In 2022, And New Flooring In 2024. A New Steel Roof Was Installed In 2021, With A 50 Yr Full Warranty That Is Transferable. A Very Large Cement Pad Leads To The 3 Car Oversized Attached Garage. There Is Also Plenty Of Room For All The "Toys" In A 30'x 50' Separate Garage. A Paved Drive Was Added In 2021. A Large Playset With A Zipline For The Kids, Horseshoes For The Adults, And Established Perennial Gardens Surround The House, With Plenty Of Fruit Trees And Wild Berries On The Property. There Is Also A Gravel Pit With Beach Sand & Gravel On The Property, Presently Not In Use. (id:53661)
46 Delena Avenue S
Hamilton, Ontario
Attention new homeowners or investors! This newly renovated and well maintained home features 4 beds,2 baths and 2 kitchens. The main and second floor is a three bedroom apartment with a rear door to thelarge backyard deck. The separate side entrance leads to the one bedroom basement apartment. Bothapartments have in-suite laundry. Main Unit 1 is vacant and Unit 2 is currently rented to a great tenant.Cashflow property if used as an investment! This home is also a perfect set up for a multi-generationalfamily with an in-law suite in the basement. Or, live in one unit and rent out the other for a mortgagehelper. Parking spot in front, fenced yard. Nice family neighbourhood and conveniently located close to allamenities, shopping, parks, schools and highway. Seller willing to provide a small VTB. (id:53661)
26 Edwin Street
Guelph, Ontario
Discover the perfect blend of historic character and modern comfort in this impeccably maintained 2.5-story century home, nestled on a tranquil and quiet Edwin street in Guelphs coveted Exhibition Park neighbourhood. With 2,266 sq. ft. above grade of refined living space, this residence offers 4+1 bedrooms and 2.5 baths ideal for families seeking style and functionality. Step inside to find original hardwood floors and period authentic doors that lend timeless warmth. The main level features a spacious living room with abundant natural light, a formal dining room for entertaining, and a bright kitchen equipped for everyday living. An updated half-bath and convenient screened bonus room complete this floor. Upstairs, four generous bedrooms share a beautifully appointed full bath. The third floor loft, currently used as a family room but previously used as the fourth bedroom, provides flexible bonus space for guests or creatives. Recent mechanical upgrades ensure year-round comfort: central A/C (2022), owned tankless water heater (2022), and a new roof (2021). All main-floor and most second-floor windows have been replaced for energy efficiency. Outside, mature shade trees frame a private backyard oasis with a drive shed perfect for parking, storage or hobbies. A triple-car driveway offers ample parking without compromising curb appeal. The finished basement includes a 3 piece washroom, bedroom and family room all with a seperate entrance, perfect for guests, in laws or a potential rental space. Experience century charm reimagined with thoughtful updates and designer appeal. Schedule your viewing today. (id:53661)
8673 Jennifer Crescent
Niagara Falls, Ontario
Located in a highly desirable South End neighbourhood, this luxurious 2-storey former model home is filled with custom finishes and quality upgrades throughout. The main floor offers a seamless open-concept layout with 9-foot ceilings, hardwood flooring, and ceramic tile perfect for both everyday living and entertaining. Upstairs, youll find three generously sized bedrooms offering comfort and space for the whole family. The finished basement adds valuable extra living space, ideal for a rec room, home office, or guest area providing flexibility to suit your lifestyle. Step outside to a private, fully fenced backyard featuring a large custom deck perfect for relaxing, entertaining, or enjoying outdoor dining in the warmer months. This beautifully maintained home is nestled in a sought-after, family-friendly community close to schools, parks, shopping, and commuter routes. (id:53661)
188 Otterbein Road
Kitchener, Ontario
Welcome to 188 Otterbein Road, Kitchener A Masterpiece of Modern Luxury and Thoughtful Design . Nestled in the heart of the desirable Grand River North community, this custom-built executive home designed for those who value exceptional detail & contemporary finishes. Boasting 4 total parking spaces including a double-car garage with EV charger & a spacious driveway. Step through the oversized front doors into a dramatic grand foyer, highlighted by soaring 18-foot ceilings, bathed in natural light. Inside, the home continues to awe with 9-ft ceilings on both the main & 2nd floors, premium hardwood flooring throughout & over $100,000 in high-end upgrades. The open-concept main floor is anchored by a spacious living room featuring a sleek gas fireplace, creating a cozy yet upscale atmosphere perfect for both entertaining and relaxation. The kitchen is equipped with top-of-the-line built-in appliances, elegant quartz countertops that run throughout the home, stylish backsplash, custom cabinetry & Massive island. Upstairs, discover 4 expansive bedrooms, each with generous closet space. 2 of the bedrooms feature private spa-like ensuites & walk-in closets, while the remaining two share a stylish and functional Jack & Jill bathroom, making it ideal for growing families or multigenerational living. The walkout basement is a blank canvas waiting for your vision, already equipped with rough-ins for a bathroom, this space can be converted into anything you like. The backyard is a true private sanctuary, backing onto lush green space & a peaceful pondno rear neighbors, just nature at your doorstep. Enjoy summer evenings on the raised deck, perfect for outdoor dining & entertaining with a view. Ideally located, just minutes from Highways 7/8, 401, top-rated schools, shopping centers, parks & the Grand River trail system. This is more than just a homeits a lifestyle upgrade. Make it yours before its Gone. Book your private tour today. (id:53661)

