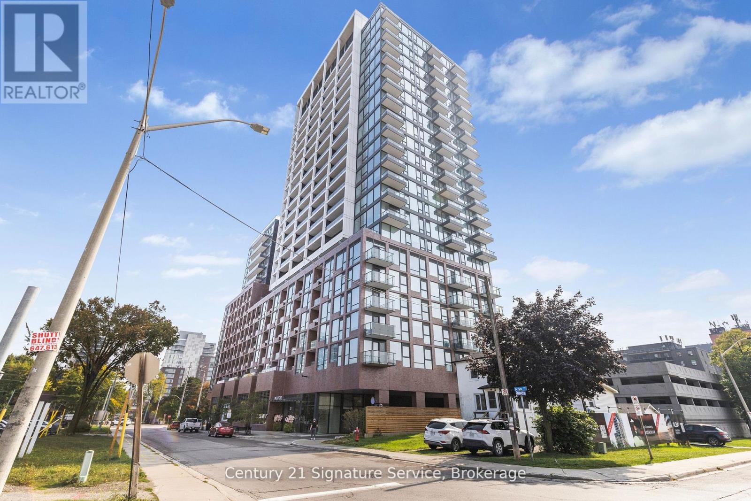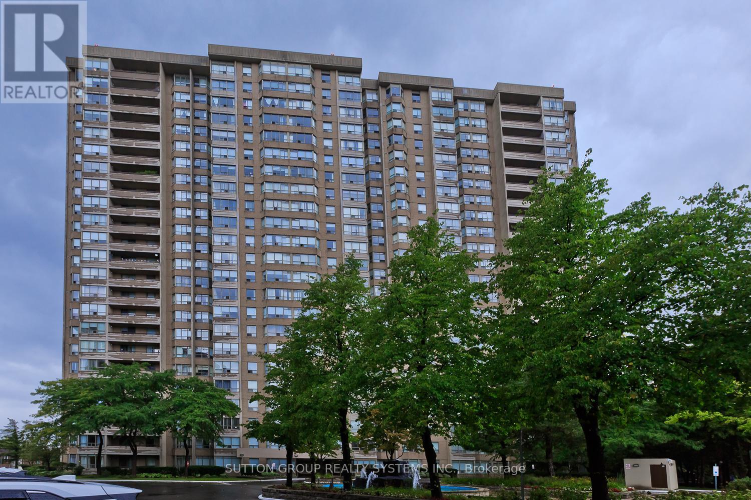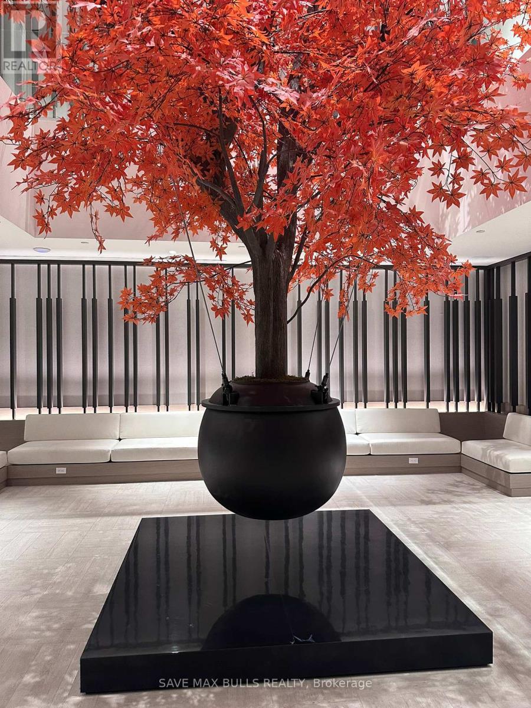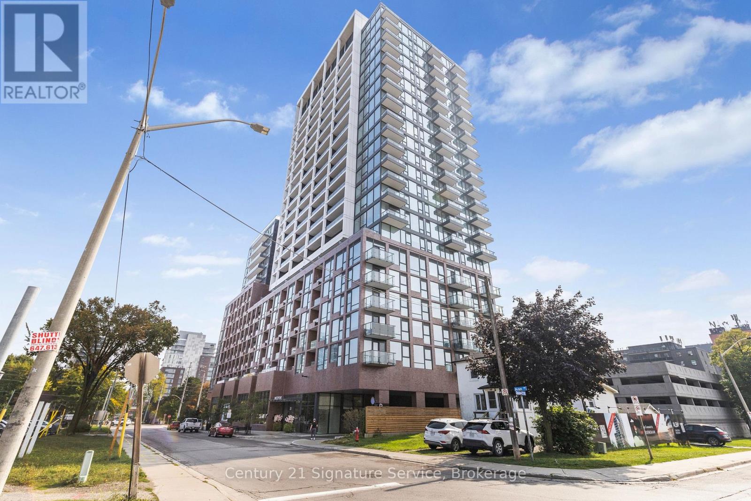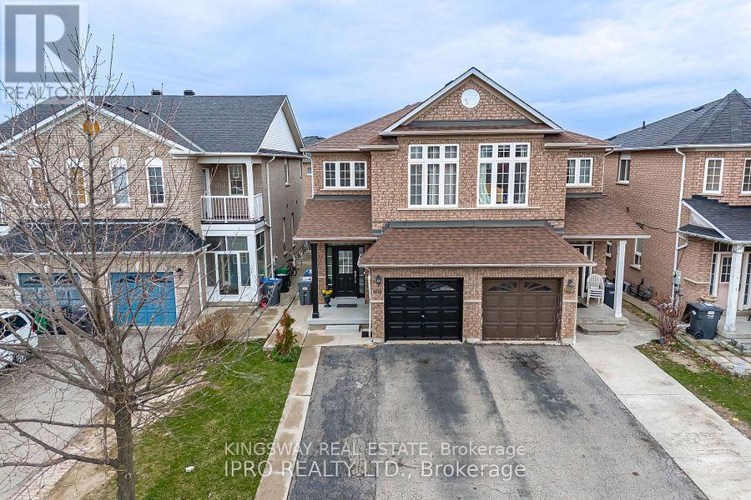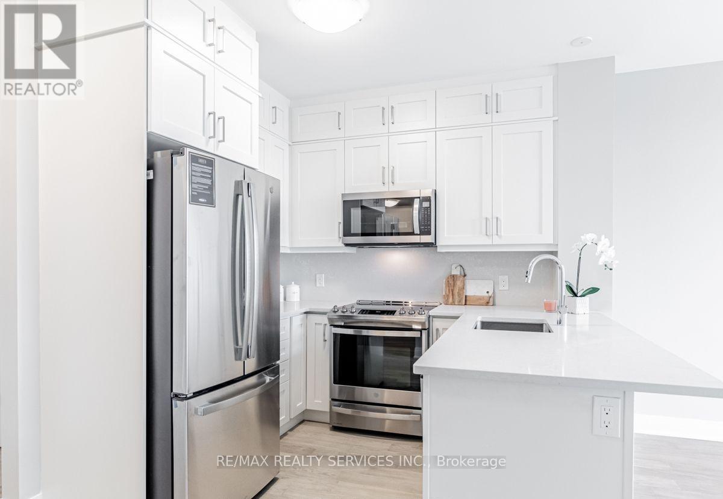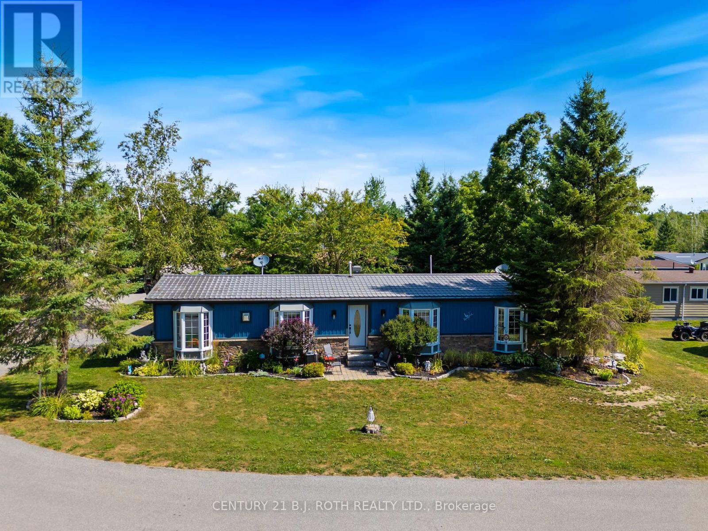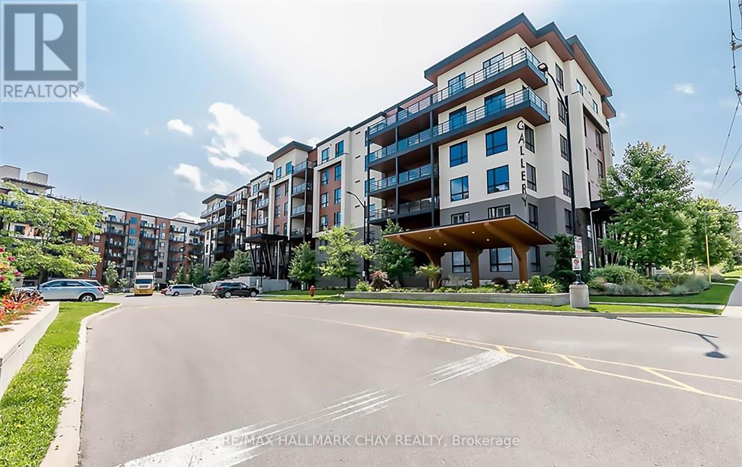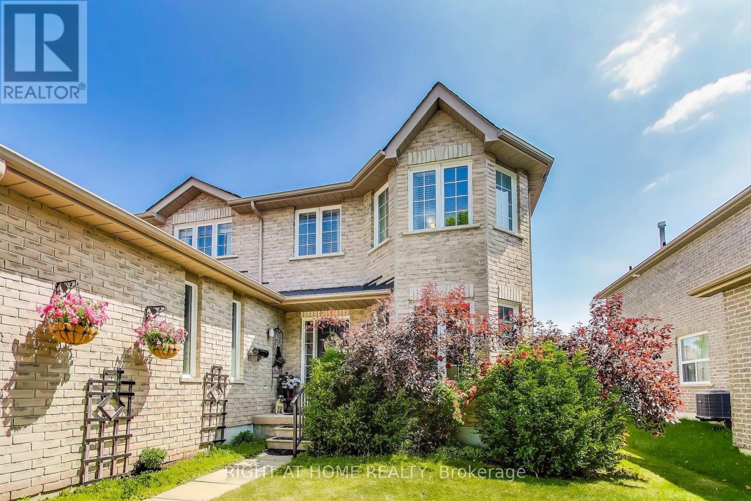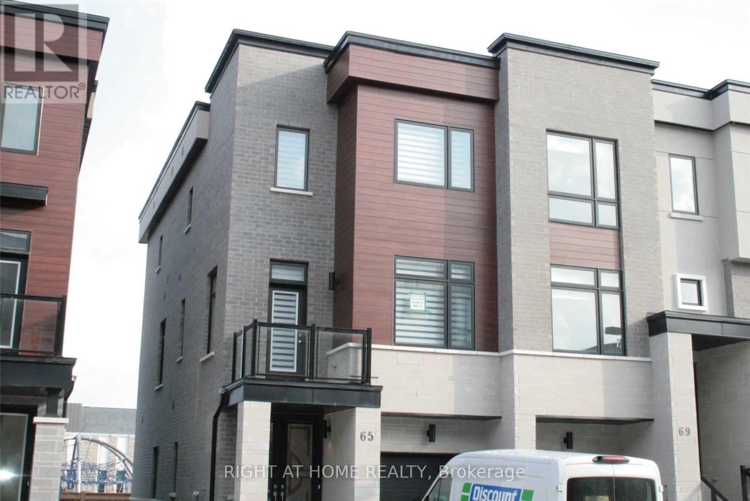410 - 28 Ann Street
Mississauga, Ontario
This Modern 1+ 1 Bedroom, 1 bathroom located at Westport Condos is literally Steps to Port Credit GO and soon to be LRT. Discover this bright and thoughtfully designed suite, perfectly located in the heart of Port Credit. With a functional open-concept layout, north-facing views, and floor-to-ceiling windows, this unit is filled with natural light and offers a warm, welcoming feel. The kitchen features sleek cabinetry, stone countertops, integrated appliances and an island that doubles as a dining table, opening into a spacious living area. The versatile den is ideal for a home office or extra bedroom, and the primary bedroom offers a comfortable retreat with ample closet space and semi-ensuite bathroom. The 80 sqft Balcony offers ample room for relaxing, entertaining, or enjoying city views. Being steps from the Port Credit GO Station makes getting downtown Toronto just a short ride away. Walk to Lake Ontario, the marina, trails, parks, boutique shops, farmers market, and some of Mississauga's best restaurants and cafes. Enjoy access to luxury amenities including a concierge, lobby lounge, co-working hub, fitness centre, rooftop terrace, kids playroom and a pet spa. Perfect for those who want a modern, convenient, and connected lifestyle in one of Mississauga's most desirable neighbourhoods. 585 sq ft interior + 80 sq ft balcony (id:53661)
804 - 30 Malta Avenue
Brampton, Ontario
Bright & Spacious 2 Bedroom + Den with Stunning Views. Welcome to 30 Malta Ave #804 a beautifully updated and exceptionally spacious condo offering unbeatable value! Freshly painted and featuring laminate floors, this sun-filled suite boasts a North-West exposure overlooking lush parks and ravine.Enjoy a thoughtfully designed layout with 2 large bedrooms + versatile den (perfect as a third bedroom or home office) 2 full bathrooms including a walk-in ensuite ; In-suite laundry for everyday convenience. 1 underground parking space This is the lowest-priced 2-bedroom unit in the building a fantastic opportunity for first-time buyers, families, or investors!Residents enjoy outstanding amenities: indoor pool, tennis courts, gym, squash/racquet courts, 24-hour security, and more.Located right on the Brampton/Mississauga border, steps from shopping and transit, with quick access to Highways 407, 410, and 401, making it perfect for commuters. Yes, it's still possible to own a massive apartment thats affordable without sacrificing comfort, space, or lifestyle! (id:53661)
2311 - 4015 The Exchange
Mississauga, Ontario
Live in the heart of Mississauga's vibrant Exchange District at EX1, 4015 The Exchange. This brand new 2-bedroom, 1-bathroom suite offers a bright and spacious layout with approximately 9' ceilings, Just steps from Celebration Square and Square One Shopping Centre, residents will enjoy access to high-end shopping, dining, bars, pubs, cafés, grocery stores, banks, movie theatres, and more. With the University of Toronto Mississauga Campus and Sheridan College nearby, this location is ideal for students and professionals alike. As a major transit hub, the area provides excellent connectivity with intercity transit, GO Transit buses, and shuttles to the nearby GO Train Station. Easy access to the QEW, Highway 403, and Highway 401 makes commuting simple and convenient. Don't miss this opportunity to lease this amazing condo! (id:53661)
410 - 28 Ann Street
Mississauga, Ontario
This Modern 1+ 1 Bedroom, 1 bathroom located at Westport Condos is literally Steps to Port Credit GO and soon to be LRT. Discover this bright and thoughtfully designed suite, perfectly located in the heart of Port Credit. With a functional open-concept layout, north-facing views, and floor-to-ceiling windows, this unit is filled with natural light and offers a warm, welcoming feel. The kitchen features sleek cabinetry, stone countertops, integrated appliances and an island that doubles as a dining table, opening into a spacious living area. The versatile den is ideal for a home office or extra bedroom, and the primary bedroom offers a comfortable retreat with ample closet space and semi-ensuite bathroom. The 80 sqft Balcony offers ample room for relaxing, entertaining, or enjoying city views. Being steps from the Port Credit GO Station makes getting downtown Toronto just a short ride away. Walk to Lake Ontario, the marina, trails, parks, boutique shops, farmers market, and some of Mississauga's best restaurants and cafes. Enjoy access to luxury amenities including a concierge, lobby lounge, co-working hub, fitness centre, rooftop terrace, kids playroom and a pet spa. Perfect for those who want a modern, convenient, and connected lifestyle in one of Mississauga's most desirable neighbourhoods. 585 sq ft interior + 80 sq ft balcony (id:53661)
Lot 45 Reeves Road
Tay, Ontario
Enjoy the life of Tay Township, full of amazing amenities and a summer destiny, water front township. Lot $45 is located in the Victoria Harbour Community, On "Georgian Bay", about 10 km East of Midland off Highway 12. The lot can be purchased for your dream project. There are existing dwellings in the subdivision giving you the right to enter to your lot. The Town id a destiny during the summer season, still with permanent residency. The town offers you a Library, community center, and fish sports. Close to a Marine to have your Boat. Tiny house lover? here it can be your place to recreate your lifestyle in the near time.... Enjoy festival and events in the town, shows and places to stay, parks and trails. Or Buy it and dream a future here... The postal code is not right...only for posting.. relate to the Legar Description (id:53661)
Bsmt - 803 Khan Crescent
Mississauga, Ontario
Nicely Finished 2 Bedroom Basement Apartment. 1 car parking space on the driveway, 2nd Parking spot available with additional cost, This Stunning Basement is Move-In Ready Conveniently Located In The High Demand Of Heartland Area, Walking Distance to WALMART, Banks, Restaurants,Grocery, Home depot, Dollarama, Gas Station, Stapples, Winners, Golf Course and Much more, Close to 401/403, GO/MiWay, tons of parks, River Grove Community Centre, top schools like Whitehorn PS and St. Joseph's SS. Move In Ready Home. **Occupancy ANYTIME** **LOOKING FOR SMALL FAMILY or WORKING PRFESSIONALS OR BACHELORS**Utilities split 70/30. (id:53661)
403 - 50 Kaitting Trail W
Oakville, Ontario
Welcome to this beautifully upgraded 1 Bedroom + Den suite in the sought-after 5North Condos at 50 Kaitting Trail, located in the heart of North Oakville. This sun-filled unit features 9 ceilings, large windows, and a modern design throughout. The building offers fantastic amenities including a rooftop terrace, party room, fitness centre, and visitor parking. Located just minutes from highways, transit, top-rated schools, shops, and trails. A perfect choice for first-time buyers, downsizers, or investors! (id:53661)
1 Maple Crescent
Oro-Medonte, Ontario
Welcome to 1 Maple Cres in the sought-after Big Cedar Estates community in Oro-Medonte! This beautifully updated 2 bedroom/2 bathroom home features many updates including a beautiful kitchen with island, natural gas fireplace and air conditioning, 2 gas fireplaces, and amazing large deck and gazebo. There are also many conveniences like a large double car garage plus single carport, and low maintenance steel roof. Enjoy a perfect blend of comfort, functionality and peace of mind with low maintenance community living. Don't miss your opportunity to see this beautiful property first hand! 1 time $5000 fee for new members to the park. $345.00 monthly fee includes: water, cable, grass cutting. snow removal, clubhouse and walking trails. New owner Is subject to member approval by the board of directors. (id:53661)
302 - 306 Essa Road
Barrie, Ontario
Welcome to the Gallery condo community! Making the switch to condo living has never been so easy! Enjoy this care-free condo lifestyle - no mowing lawns, shoveling driveways! This popular and sought-after corner condo unit is bright with natural light via additional windows. The floor plan for this 1,454 sq.ft. corner suite features 9' ceilings, open concept with an abundance of functional living space, walk out to premium large, covered, wrap-around balcony, as well as primary bedroom, another spacious bedroom + flex space of the den, two full baths. Convenience of ensuite laundry, BBQs allowed on your balcony (2.34m x 4.37m). You will appreciate TWO PARKING SPOTS - 1 indoor & 1 outdoor, plus a storage locker. This building offers one of the best roof top patios around - al fresco dining, entertaining, summer morning coffee dates, evening wrap up & chill time. Steps to trails for hiking, biking, easy access to key amenities - shopping, services, casual and fine dining, entertainment and recreation. Commuting? Public transit, GO Train service and great highway access north to cottage country or south to the GTA. Welcome to the convenience condo lifestyle has to offer. Take a look today! (id:53661)
55 Knupp Road
Barrie, Ontario
Includes a $5,000 Realtor-funded Paint/Reno Credit so you can truly make this home your own. With nearly 2,500 sq ft plus a finished basement, this carpet-free home offers more space than most in the area. Come see the large eat-in kitchen with granite counters, pantry, coffee/drink station, and plenty of storage. The main floor also features laundry with garage access, folding counters, and custom built-ins. Upstairs, choose from 4 spacious bedrooms, including a primary suite with his & her closets, ensuite with soaker tub, and separate shower. The finished basement was designed for family entertainment, with potential for a 5th bedroom in the oversized storage room. Step outside to your private backyard oasis, complete with lush gardens, a large shed, and a gazebo with TV and hot tub. Perfect for family gatherings or quiet relaxation. You'll love the 3 large living/dining areas. This home is ideal for families, home offices, or playrooms. Located just steps to Pringle Park, this home offers the space, privacy, and lifestyle youve been searching for. (id:53661)
65 Laskin Drive
Vaughan, Ontario
Exceptional, Modern Townhome Steps From Community Centre, Parks, School, Shopping, Fitness & Much More. This 2,540 Sf., 4 Bdrms, 3-Storey, 3 Balconies Plus Unfinished Bsmt. 10Ft. Ceiling On Main Floor,9Ft Ground&3rd. Luxurious Master Ensuite W/ Free Standing Oval Tub & Glass Shower & Double Sink. Laundry On Upper Level.Upgraded Kitchen With Granite Counter & Backsplash,All Designer's Lights,Zebra Blinds,Custom Entrance Door &Much More! (id:53661)
193 Roxbury Street
Markham, Ontario
STUNNING 3-BDRM + 1 BDR IN THE BASEMENT, HOUSE IN ROUGE RIVER ESTATES. THIS HOUSE HAS BEAUTIFUL OAK STAIRCASE. UPGRADED CUSTOMIZED KITCHEN. COZY BASEMENT CAN BE USED AS FAMILY ROOM WITH SEP. ENTRANCE. LOTS OF RENOVATIONS, INTERLOCK DRIVE WAY, NEW BATHROOM TILES, NEW KITCHEN COUNTERTOP. LOCATED IN HIGH DEMAN LOCATION, CONVENIENTLY SURROUNDED BY SHOPPING MALLS, PUBLIC TRANSIT, HIGHWAY & RESTAURANTS!! *EXTRAS* EASY ACCESS TO HWY 407, GOLF COURSE, COSTCO & SUNNY SUPERMARKET! FRIDGE, STOVE, B/I DISHWASHER, GARAGE DOOR OPENER, WASHER/DRYER. CVAC, CAC, ALL ELF'S, WINDOW COVERINGS, HOT WTER TANK RENTAL. SEE VIRTUAL TOUR. (id:53661)

