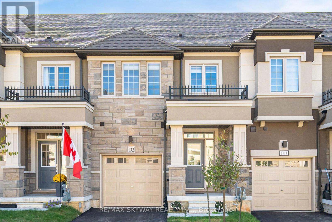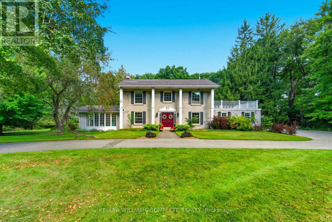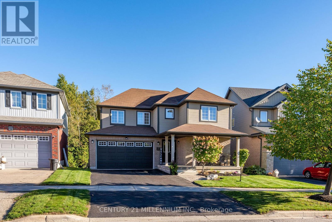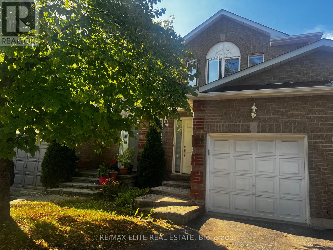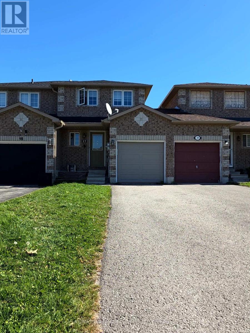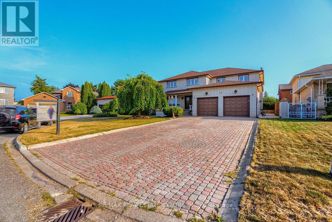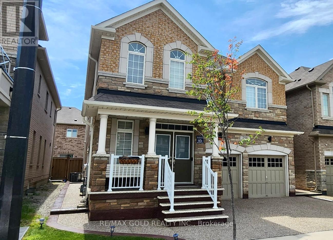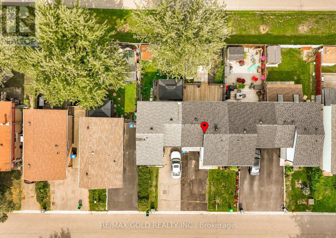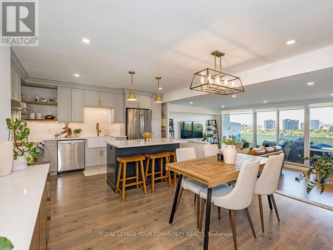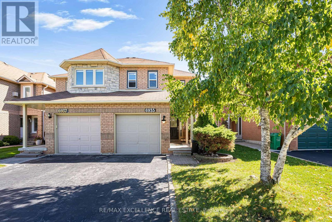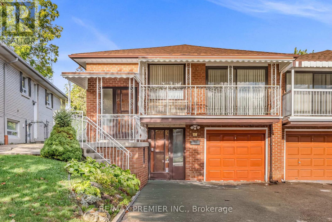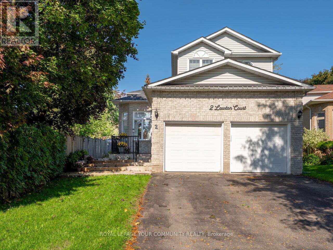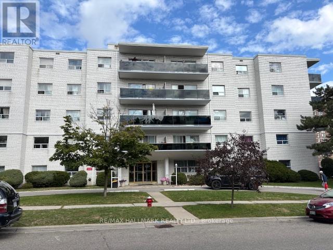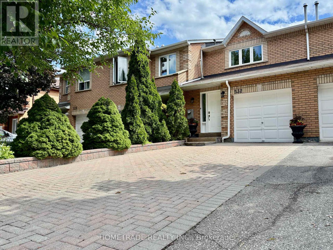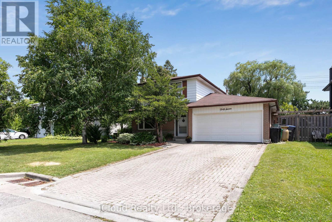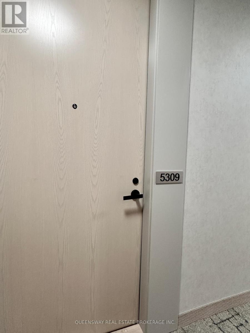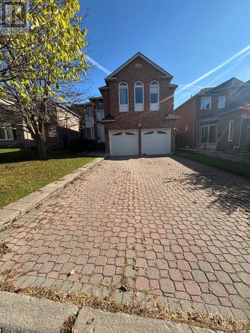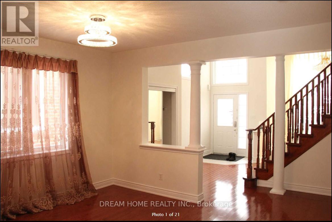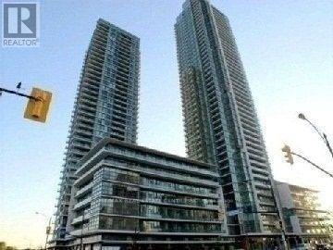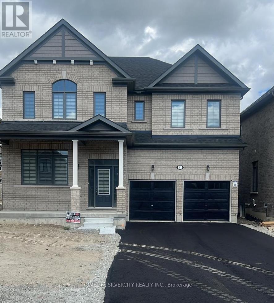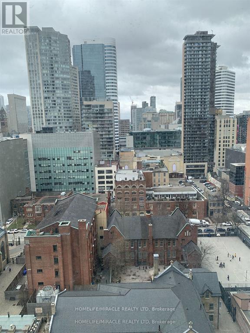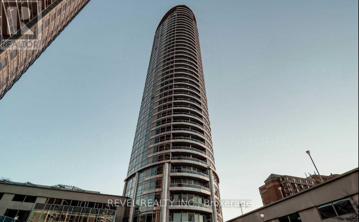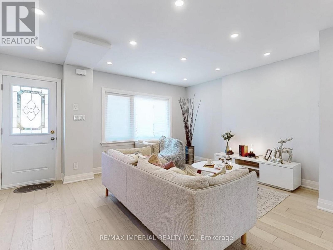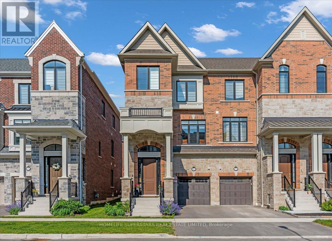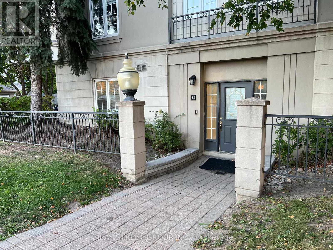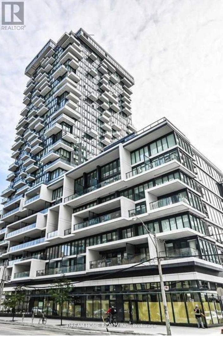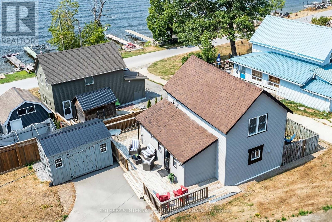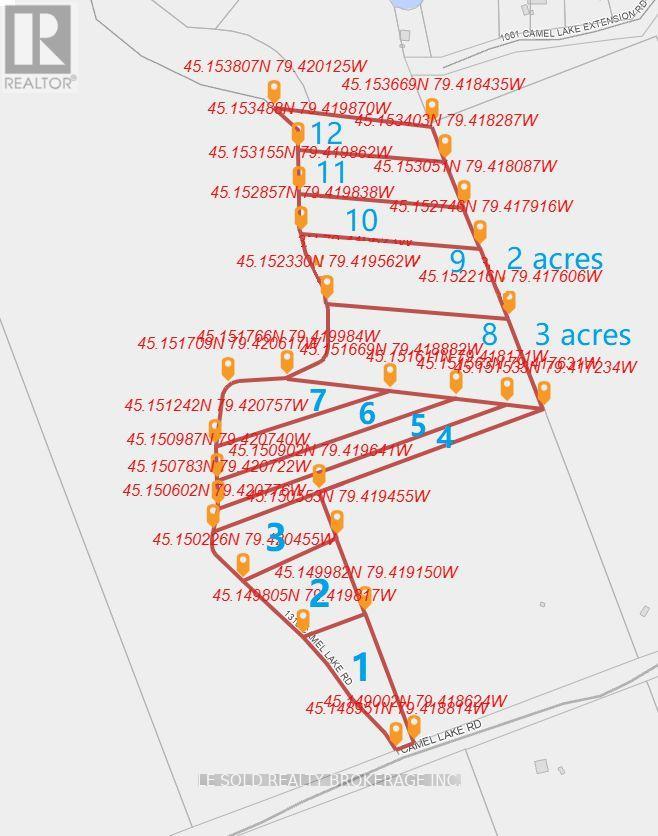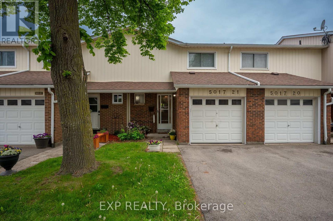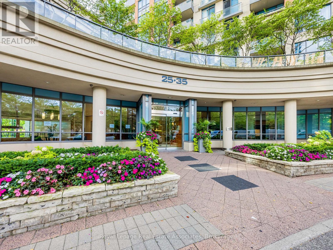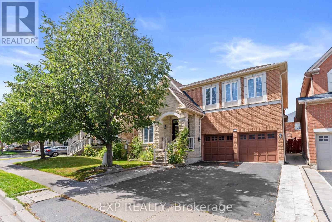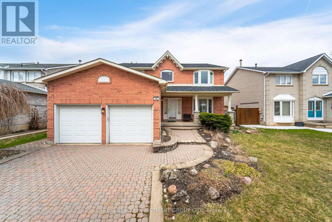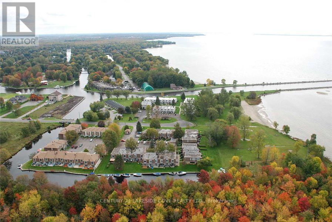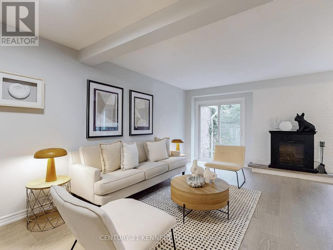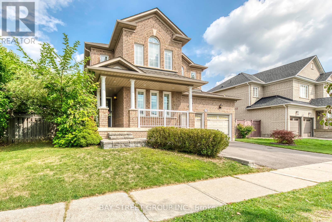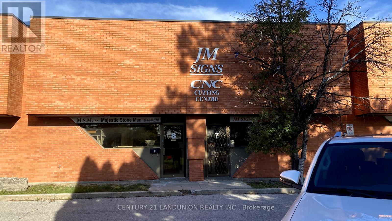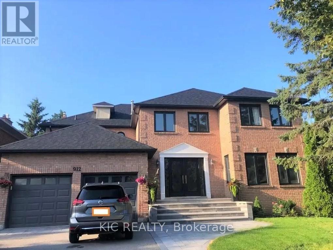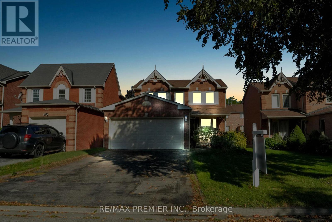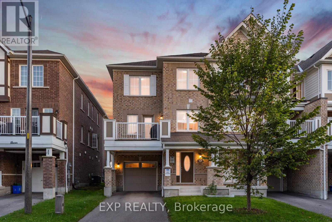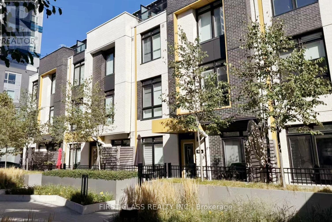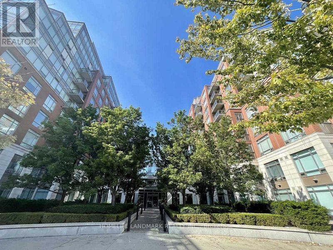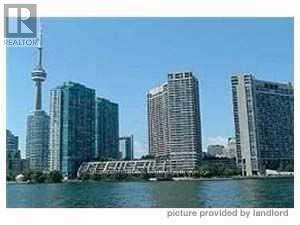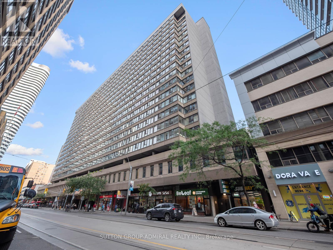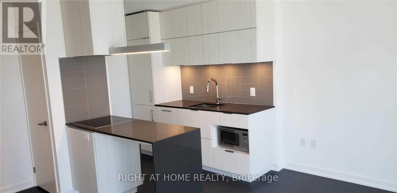102 - 305 Garner Road W
Hamilton, Ontario
Welcome to this stunning 1-year-old townhouse in the prestigious community of Ancaster! Offering approximately 1,600 sq. ft. of modern living space, this home features 3 spacious bedrooms and 3 bathrooms. The practical layout includes a separate living, dining, and family room, perfect for comfortable family living. The upgraded kitchen is complete with stainless steel appliances, brand new hardwood floors, and elegant tiles. The large primary bedroom boasts a luxurious 5-piece ensuite and two walk-in closets. Additional bedrooms are generously sized with a shared bathroom, plus the convenience of a laundry room on the second floor. The walkout basement is unspoiled and full of potential to finish to your taste. Total $50,000 spent on upgrades, Brand new hardwood (2025), Brand new floor tiles in foyer (2025), Brand New Backsplash, Pot Lights & Freshly Painted In 2025, Ideally located close to schools, parks, shopping, and all amenities, this home is perfect for first-time buyers or young families. Tastefully upgraded and move-in ready don't miss this opportunity! (id:53661)
345 Jerseyville Road W
Hamilton, Ontario
RARE OPPORTUNITY!!! This property is truly unique. It can be your dream family home on 2.4 acres w/ land & a barn surrounded by Conservation land while still being central to all the amenities of Ancaster & it has potential development opportunity. Set back from the road & surrounded by mature trees this home provides privacy & tranquility. There is a special peaceful feeling when at this gorgeous property. The home begins w/ a grand foyer setting a tone of elegance from the moment you arrive. At the heart of the main floor is a newly remodeled modern farmhouse kitchen, dining room, sitting area by the wood stove & 2 separate living areas - a cozy living room w/ gas f/p & a family room perfect for a kids play area. A main floor office adds convenience for working or studying from home. Upstairs the spacious bedrooms provide privacy & comfort for the whole family. The finished basement extends the homes functionality w/ a flex space for a 4th bedroom, hobbies or gym. With a separate entrance the original home has a basement for storage & workbench area accessed from the garage. Outdoors this property is designed for family living & entertaining. The fenced-in pool w/ surrounding lounge areas creates a true summer retreat while the expansive fenced yard gives children & pets space to play safely. A charming 30 x 50 ft barn adds both character & versatility whether for events, storage, hobbies or creative projects. The barn has running water w/ its own bathroom & septic bed. The barn has been used for 2 weddings & several large group events. Additional features include a double-car garage w/ inside entry, generous parking for 12 cars & during events lawn parking for approximately 50 cars. Attention developers, land investors, small business owners & anyone looking for the most beautiful lot you could imagine in city limits. This is more than a house - its a family retreat designed for making memories, celebrating milestones & enjoying the best of Ancaster living! (id:53661)
171 Elaine Drive
Orangeville, Ontario
Fantastic family home, located on a quite street backing onto a greenbelt with walking paths, hardwood floors on main and second floor, with laminate flooring the basement, Eat in kitchen with granite counter tops, family room combination overlooking ravine, large bright combination living and dining rooms rooms, pot light throughout main floor, 4 large principal bedrooms with ensuite off primary bdrm, walk-in closets in 3 of the bedrooms, upper floor laundry room. Completely finished basement apt by the builder with walkout, large kitchen, 3 pc bath, 2nd laundry room, and large bedroom with a large egress window. Great for extended families! Sound proof insulation between basement and main level, basement is plumbed and wired for a built in dishwasher. (id:53661)
29 - 1240 Westview Terrace
Oakville, Ontario
This clean And Cozy Two Storey, Three Bedroom Townhome Is Located In The Sought-After Neighbourhood Of West Oak Trails. Top Schools. This Home Is Carpet Free, Hardwoods Floors Throughout, Main Floor Family Room With Gas Fireplace, Eat-In Kitchen With Sliding Door Walkout To Fenced Rear Yard With Access To The Parkette. Finished Lower Level With A Spacious Recreation Room. Quite and safe neighbourhood. (id:53661)
17 Majesty Boulevard
Barrie, Ontario
Quick closing available. Start Your Home ownership journey here! This all-brick townhome in one of Barrie's most popular south east neighbourhoods might be the perfect place to start. Offering 2 comfortable bedrooms with laminate flooring and a semi-ensuite bath, this home provides just the right amount of space for a young couple, small family, or anyone ready to say goodbye to renting. A fully finished room in the basement adds a flexible bonus space ideal for a home office, workout zone, or cozy movie room. Step outside from the living room to your private, fenced back yard, perfect for barbecues, pets, or simply enjoying your morning coffee. The single-car garage includes a handy "man door" to the yard, and the extra-long driveway with no sidewalk means you'll never stress about parking. Whether you're looking for comfort, convenience, or a chance to build equity, this one is worth a look! (id:53661)
16 Vogue Court
Hamilton, Ontario
Welcome to 16 Vogue Court, a grand and meticulously maintained residence nestled on a quiet, family-friendly court in the heart of Stoney Creek. Offering over 5,160 sq ft of beautifully finished living space, this impressive 2-storey brick home effortlessly blends timeless elegance with modern comfort. The upper level features four expansive bedrooms, all adorned with rich hardwood flooring, while the main floor showcases a bright, open-concept layout complete with a spacious denideal for a home office or guest suite. The freshly painted interior enhances the homes warm and inviting atmosphere, complemented by a massive, family-sized kitchen that serves as the heart of the homeperfect for daily living and large gatherings. A cozy gas fireplace adds charm and character to the main living area. Downstairs, a separate entrance leads to a fully finished 2-bedroom in-law suite, offering a flexible living arrangement for extended family or an excellent income-generating opportunity. Lots of storage along with a cold storage as well. Outside, the extra-wide driveway provides abundant parking and strong curb appeal. Ideally located just minutes from Confederation GO Station, Redhill Valley Parkway, Eastgate Square, Centennial Plaza, Winona Crossing, highly rated schools, scenic parks, and the Lake Ontario waterfront, this property delivers not only a luxurious living experience but also exceptional convenience. Whether you're a growing family or a multi-generational household, 16 Vogue Court presents a rare opportunity to own a spacious, sophisticated home in one of Hamiltons most sought-after communities. (id:53661)
298 Etheridge Avenue
Milton, Ontario
High ended finished, Legally approved/Permitted as second unit Basement Apartment*** 2 Bedroom W/ Upgrades Incl Laminate Floors, Porcelain Tiles, Pot Lights, Smooth Ceilings, Larger Natural Light Windows, Mirrored Closets & Sep Walk up Entrance W/smooth landscape Walkway. Large Great Rm O/Looking Modern Kitchen W/Quartz Counters, Undermount Sink, S/S Appliances & Backsplash. Full 3Pc Bath W/Glass Shower, Granite Counter & Porcelain Flr. Ensuite Stacked Laundry W/Front Load Washer & Dryer. Ample space open concept living, Dining. One surface parking. All Brand new appliances, close to all amenities in prestigious.Ford locality .seeing is believing! (id:53661)
9 Gladstone Square
Brampton, Ontario
Welcome to 9 Gladstone Square, Brampton! This well-maintained freehold townhouse offers a functional layout with a bright and spacious living/dining area, complete with walkout to a private, fully fenced backyard featuring deck and gate to green space with no neigbours behind!-perfect for barbecues and entertaining. The yard also includes a garden area, green space for relaxation, and a storage shed with electricity. The eat-in kitchen overlooks the front yard and provides direct access to two-car driveway parking. Upstairs, you'll find three generous-sized bedrooms (currently converted to two but easily converted back to three) filled with natural light, along with a full bathroom.The unfinished basement offers endless possibilities, boasting a large rec room, two-piece ensuite, and potential for an in-law suite or space for a growing family. Conveniently located close to parks, schools, public transit, Highway 410, and more, move-in-ready home is ideal for families looking for comfort and accessibility. (id:53661)
2012 - 270 Scarlett Road
Toronto, Ontario
Rarely offered modern penthouse suite with 2 parking spaces at Lambton Square. This stunning 2 bedroom, 2 bathroom condo has been tastefully updated with laminate flooring throughout, new baseboards, trim and doors, smooth ceilings and pot lights in the kitchen and living room and a beautiful kitchen with a gorgeous apron sink, quartz countertops, backsplash, valance lighting, island with bar fridge and an abundance of cabinetry and counter space perfect for those who love to cook and entertain. The primary suite serves as a generous-sized serene retreat with a spa-inspired ensuite bath while the second bedroom offers versatility as a space for children, guests, or a home office. Other features include a large open concept living and dining area with a walkout onto a spacious private balcony to take in panoramic views of the lush treetops of Lambton Golf Club, the Humber River and the distant city skyline - experience morning suns and soft evening glows being surrounded by tranquility but remain just minutes from Toronto's vibrant downtown core. Two fully updated bathrooms, ensuite laundry, locker, internet, cable TV, heat, hydro and water included in maintenance fees and 2 parking spaces. Electric BBQs allowed on balcony. Amenities include outdoor swimming pool, gym, sauna and laundry facilities on the ground floor. Steps to parks, trails, transit, shopping, 401, Pearson Airport. Move in and enjoy! (id:53661)
6935 Dillingwood Drive
Mississauga, Ontario
Beautifully maintained 2-storey semi-detached home in Mississauga's desirable Lisgar community. This spacious 3-bedroom home features an open-concept main floor, a bright great room with dining area, and a modern kitchen with newly painted cabinets and backsplash. Enjoy main-floor laundry, fresh paint throughout, and a newly stained staircase. Upstairs offers 3 generous size bedrooms, including a primary room with a 4-piece ensuite. The finished basement includes a recroom, 3-piece bath, and dry bar perfect for guests or extended family. Major upgrades include windows (2020) and rental furnace (2019). Located on a quiet street with no sidewalk, close to parks, schools, shopping plazas, and transit. Few seconds walk to Go bus stop. Near Lisgar GO station, Highway 407 & minutes to Highway 401. No Side walk On Driveway and Bar & Desk In Basement. Property is virtual staged. (id:53661)
91 Hucknall Road
Toronto, Ontario
If you are looking for a special home, this is it. One lucky buyer will enjoy this well-loved and meticulously maintained home. Approximately1.287 sq ft (MPAC), spacious home with functional layout and good-sized principal rooms. Lots of space, perfect for a growing family. Hardwood flooring throughout the main floor Sliding glass door walkout to balcony from living room. Private backyard with patio. Fully fenced .Enjoy fruit from pear tree, 2 separate entrances to finished basement from front at driveway level as well as side-door entrance. Includes a rough-in kitchen which is combined with laundry room and 3pc bathroom with shower. Wider paved driveway for buyer to explore parking options. Super convenient location with top-notch access to public transit. TTC at doorstep for York University (Route106). Other routes includes Keele (41) and Downsview (108) to Downsview subway station plus LRT to Finch West subway station. Easy commute to downtown Toronto or Vaughan City Centre. Proximity to event venues such as current location of Canadian Tennis Open at Sobey's Stadium (York University) and new Downsview outdoor concert venue. Short distance to all amenities such as elementary, middle, high schools and university Walking distance to Walmart, No Frills, LCBO, bakery, restaurants and places of worship. Nearby biking trails and parks - Sentinel Park, Derry Downs Park and Fountainhead Park. Minutes to highways 401,400,407.Home situated In the heart of one of North York's family-friendly communities. Don't miss your chance to own this lovely home. (id:53661)
2 Lawton Court
Orangeville, Ontario
Nestled on a quiet, child friendly court is this fully finished three bedroom home, situated on a premium lot, with a finished basement and a standout entertainer's backyard oasis. Open concept kitchen featuring stainless steel appliances with walk in pantry, cozy living room and separate dining room. The finished basement adds versatile space for a media room, play area or gym. Three generous size bedrooms. The stunning backyard is the real highlight: featuring a hot tub, separate covered sitting area for year-round relaxation, a fire pit, plus a basketball court for outdoor fun. This home blends comfortable everyday living with a private outdoor retreat. A must see! Steps to schools, parks, minutes to shopping, restaurants, highways and much more! (id:53661)
202 - 3151 Jaguar Valley Drive
Mississauga, Ontario
Be the first to live in this freshly renovated suite featuring 2 bright and spacious bedrooms, each with a closet and large window. Modern luxury vinyl plank flooring runs throughout, complementing the stylish brand-new kitchen with stainless steel appliances and adjoining dining/den area. The open living room offers a wall of natural light and walks out to a private balcony with sunny views. Located in a central Mississauga community, youll enjoy quick access to Cooksville GO Station, transit, shopping, dining, and more. A perfect combination of comfort, convenience, and contemporary finishes. (id:53661)
532 Steddick Court
Mississauga, Ontario
Absolutely stunning and spacious townhouse located on a quiet, child-safe street in a highly sought-after neighbourhood. Steps to top-rated schools, shopping, transit, parks, community centres, library, Square One, Heartland, and easy access to Hwy 401/403. Beautifully updated throughout, featuring hardwood floors on the main and second levels, a bright and sun-filled kitchen and living room, and a walk-out to a private fenced backyard patio. Enjoy a fully finished basement and an extra-long interlock driveway with plenty of parking. This hidden gem is move-in ready and a must-see! Some photos AI Virtually Staged For Illustration Purpose. (id:53661)
47 Golf View Drive
Brampton, Ontario
!!!Amazing Must See 60 x 159.25 Lot!!! Welcome To 47 Golf View Drive Located In The Charming West End Of Peel Village. This Well Maintained Two Story, Three Bedroom, Two Bathroom Home Features An Upgraded Kitchen With Quartz Counter Tops and Undermount Sink. Enjoy Great Lighting In The Spacious Living Room That Overlooks The Sperate Dining Room And Front Yard. Enter The Cozy Family Room With Built In Pantry That Leads To The Large Backyard With Private Playground And Ample Space For A Growing Family. Finished Basement With Fireplace, Laundry, Storage And Den. Original Well Maintained Hardwood Floors Throughout The Entire Main And Upper Level. Recently Renovated Bathroom. House Has Been Freshly Painted Throughout. Deep 2 Car Garage. Minutes To Shopping Amenities, Major Highways and Schools. Located On A Rarely Listed Street, In A Pleasant Neighbourhood, This Is The Perfect Starter Home. (id:53661)
650 Hugel Avenue
Midland, Ontario
Rare opportunity to own this Classic home. Same Family created 44 years of memories here and looking for a family to take over and begin their own legacy. Fantastic lot with views down to the bay. This home has been impeccably maintained and upgraded with care over the years. Originally used as three unit home and could easily restore the basement to in lower rental with separate entrance. Short walk to schools and some of the finest boutique shops and restaurants (id:53661)
5309 - 195 Commerce Street
Vaughan, Ontario
Welcome to this stunning, never-lived-in 1-bedroom, 1-bathroom unit located in the heart of Vaughan's vibrant downtown at the prestigiousFestival Condos. Enjoy breathtaking, unobstructed west-facing views from your spacious private balcony. This bright and open-concept suitefeatures approximately 500 sq. ft. of thoughtfully designed living space, showcasing high-end features and finishes. Just steps from the subway,minutes to York University, and only 30 minutes to downtown Toronto this is the perfect home for commuters or urban professionals seekingstyle & convenience. No Pets. (id:53661)
25 Westmoreland Court
Markham, Ontario
Discover this classic, clean, and elegant executive dream home offering approximately 4,500 square feet of beautifully finished living space. Nestled on a quiet cul-de-sac, this property is enhanced with upscale features and sophisticated touches throughout.The interior boasts gleaming bamboo floors, pot lights, and upgraded light fixtures. With two distinct family rooms, including a unique loft-style space, and two cozy fireplaces, this home offers both grand and intimate settings. The professionally finished basement is an entertainer's delight, complete with a stylish wet bar.Curb appeal is evident with an interlocked driveway and extensive professional landscaping. The backyard is a private oasis, featuring a walk-out to a gorgeous patio perfect for summer gatherings. All this, finished with designer-selected neutral paint and Hunter Douglas-style window coverings, makes this home truly move-in ready.Located in the high-demand Unionville High School district with convenient access to Highways 404 and 407. This is a "wow" home that must be seen to be believed. Schedule your private viewing today! (id:53661)
8 Mimosa Street
Markham, Ontario
Approx 2400 Sq.Ft. Spacious 4 Bedrooms Full Brick **Located In Excellent & Quiet Neighborhood **Mins Walk To Highly Ranked Bur Oak Secondary School & Wismer P.S. **16' Living Room Ceiling & 9' Main Floor Ceiling **Open Concept Design **Close To Go Station, Park, Pond & Shopping ** , Current Tenant Stay Until 10/15/2025. Photos Used From The Last Listing. No Pets.No Smoking. Will be cleaned after current tenant move out. (id:53661)
803 - 4099 Brickstone Mews
Mississauga, Ontario
Bright Corner Unit with 934 Sq Ft of Living Space. Spacious 2 Br Plus Den . Laminate Floors In Throughout In Den Living/Dining And Bedrooms. Walk In Closet In Primary Bedroom. Granite Kitchen Counter. Floor To Ceiling Glass. Breakfast Bar. Fabulous Location. Walking Distance To Square One, Living Arts, Sheridan College And Central Library. Walk To Celebration Square, Food Basics, Ample Restaurants. (id:53661)
81 Lawrence D. Pridham Avenue
New Tecumseth, Ontario
Experience unparalleled luxury in this brand-new, never-lived-in executive residence boasting 3,210 sq. ft. of sophisticated living space. Designed with elegance and comfort in mind, this detached home features 4 spacious bedrooms, 4 lavish bathrooms, and parking for 8 vehicles-a rare offering of both style and functionality.A grand double-door entryway introduces you to a bright, open-concept design highlighted by 9 ft ceilings, expansive windows, and upgraded hardwood flooring throughout the main level. The chef-inspired kitchen is a showpiece, showcasing premium finishes, a statement island, and a sunlit breakfast area with seamless walk-out to the backyard-perfect for entertaining or enjoying tranquil mornings.The striking hardwood staircase leads to the upper level, where the primary suite is a true retreat featuring a spa-like 4-piece ensuite with a glass-enclosed shower, double vanity, and a spacious walk-in closet. Three additional bedrooms provide versatility and comfort, ideal for family or guests. A double-car garage ensures convenience and security.Perfectly positioned in a prestigious, family-friendly community in Alliston, this residence offers proximity to top-rated schools, scenic parks, and all major amenities. Everyday essentials-Walmart, Canadian Tire, FreshCo, Zehrs, and Tim Hortons-are just minutes away, with the Honda Plant nearby and quick access to Hwy 400, placing the GTA within a comfortable 40- minute drive.This is a rare leasing opportunity to enjoy the prestige of a luxury, never-before-occupied home in one of Alliston's most desirable neighbourhoods. (id:53661)
671 Langford Boulevard
Bradford West Gwillimbury, Ontario
Gorgeous Large Luxury Home 4 bedrooms. Hard wood floors on main and 2-nd floors. Tiled foyer. Zebra blinds on main and 2-nd floors. Lots Of Upgrades!!! Fireplace!!! Spacious Primary bedroom with W/I closet, 5-pc en-suite washroom with quartz countertop. Kitchen with extended island and quartz countertops. Main floor - 9 ft ceiling. Direct access to the main floor from garage. Crystal chandeliers.Central A/C. Minutes to Hwy 400. Steps to parks, close to supermarkets and all amenities. (id:53661)
1909 - 82 Dalhousie Street
Toronto, Ontario
One Year New Bachelor/Studio condo with Ensuite Laundry, 24 hours security( Conceirge). Sunny , with westerly view! Very convenient location!! (id:53661)
3106 - 125 Village Green Square
Toronto, Ontario
Welcome To Tridel's Highly Sought Solaris! Bright & Spacious 1+1 With Unobstructed Views And Gorgeous Sunsets. Modern Kitchen Featuring Granite Countertops. Enjoy Resort-Style Amenities: Indoor Pool, Gym, Guest Suites, Theatre Room, Billiards, Putting Green & 24-Hr Concierge/Security. Prime Location Just Steps To TTC, Minutes To Hwy 401, Scarborough Town Centre, Shopping, Dining & All Essentials. (id:53661)
9 Lesmount Avenue
Toronto, Ontario
Welcome to this beautifully renovated semi-detached home in vibrant Danforth Village-East York! Thoughtfully redesigned, the open-concept living area flows seamlessly into a modern kitchen with stainless steel appliances, quartz countertops, and tranquil backyard views. The spacious breakfast/dining area is perfect for meals and entertaining. Bathed in light from new windows and potlights, this home features a new roof, durable flooring, an elegant glass staircase, and thermal front and side doors. Three fully renovated bedrooms include a primary suite with a luxurious 4-piece ensuite. The finished basement, with a separate entrance, offers a recreation room, den, and an additional 4-piece bathroom, ideal for extended family or guests. Exterior upgrades include new interlocking pavement (potentially eligible for a parking permit) and a large backyard perfect for gatherings, a potential tandem garage, or a garden suite for in-laws or rental income. Equipped with a newer furnace and tankless water heater rough-in, this home blends modern comfort with timeless appeal. The detached garage has been removed, maximizing backyard space for your vision, while retaining a designated parking spot for the owner. (id:53661)
90 Dorian Drive
Whitby, Ontario
Welcome to beautiful 3 Year New, 4 Bathroom Executive Townhome In Whitby! , This Home is above 2500 sqft ! This Heathwood Home Is One-Of-A-Kind with lot of Upgrades Off Country Lane! Huge Kitchen W Breakfast Bar, Extra Pantry, S/S Appliances, Upgraded Quartz Countertops, & Undermount Sinks & Lighting. Great Rm W Electric Fireplace & W/O To Deck. Lrg Dining Rm, Zen Primary W 5-Pc Ensuite W Dbl Vanity (Undermount Sinks) W Quartz Countertops, Soaker Tub, Frameless Glass Custom Shower, W/I Closet, Great 2nd & 3rd Bedrooms W Lrg Closets & Windows. Modern 4-Pc Bath, 4th Bedroom On Main Level W 4-Pc Ensuite Bath & W/I Closet. Coat Closet, & Direct Entrance To Garage. 9-Foot Ceilings, Stunning Hardwood Floors, Smooth Ceilings, & Upgraded. Huge Front Veranda. Stove & Bbq Gasline Rough-In. Steps To Great Schools, Parks, Heber Down Conservation Area, Shopping, Restaurants, & Highways 401 & 407. Spacious, Very Bright, & Filled W Sunlight! Fantastic School District-Robert Munsch P.S. & Sinclair S.S. (id:53661)
C1 - 108 Finch Avenue W
Toronto, Ontario
South facing, 3 sides windows, end unit townhouse. Bright and Airy, Filled with natural light. Easy Care Free and no steps climbing. Living In This Bright And Spacious Executive Townhouse and enjoying the super convenience location in North York. Steps To Yonge/Finch Subway, Ttc Bus Stop, Parks, Restaurants, Schools, Edithvale Community Center just Across The Street. Two bedroom, two bath with Functional layout is perfect for young family and partners. one parking is included. Visitor Parkings are available within the community (id:53661)
6712 - 10 York Street
Toronto, Ontario
A rare opportunity to call one of the most impressive residences in this coveted, exceptionally managed 10 York home. This impeccably cared for 2Bedroom + Den, 3Bath residence offers over 2,000 sqft of thoughtfully designed living space fully furnished with curated, high-end pieces from Restoration Hardware, West Elm, and more. Every detail is elevated: an open-concept living and dining area anchored by a chefs kitchen with premium appliances, two expansive bedrooms each outfitted with walk-in closets, and each with spa-inspired baths. Floor-to-ceiling windows frame the sweeping, expansive unobstructed city views day and night. Enjoy two Sony TVs with surround sound (in the living room and primary suite), plus the convenience of two parking spaces and two lockers for your convenience. This suite is move-in ready for those who value style, comfort, and ease just bring your suitcase and get ready to upgrade your life and lifestyle. (id:53661)
2310 - 77 Shuter Street
Toronto, Ontario
88 North 2 Bedroom 2 BATHROOM Unit. NW FACING + Over Sized Balcony 9Ft Ceiling. City View. Steps Away From St Michael Hospital, Eaton Centre, Queen/ Dundas Subway, TMU (Ryerson) University, Steps Away From Everything You Need. Amenities Including Outdoor Swimming Pool, Gym, Sun Lounger, BBQ Area And Many More (id:53661)
42 Pavillion Road
Kawartha Lakes, Ontario
Imagine escaping the city's hustle and bustle for a tranquil home that won't break the bank. Welcome to 42 Pavillion Road, a hidden gem offering the ultimate in affordable lakeside living in a welcoming community on Sturgeon Lake. This beautifully updated 3-bedroom home is an absolute must-see, blending modern comfort with a relaxed atmosphere. Step inside to discover a naturally flowing layout, perfect for both hosting lively family gatherings and enjoying quiet days at home. The main floor features a newer, stylish kitchen with sleek quartz countertops, engineered hardwood floors, and a cozy living space that walks out to a wrap-around deck. This is your perfect spot for summer barbecues and soaking up the gorgeous lake views. The true showstopper of this property is the sought-after private dock, providing exclusive access to the shimmering waters of Sturgeon Lake. Picture yourself swimming, sunbathing, or launching your boat directly from your own dock. Whether you're a seasoned angler, a watersports enthusiast, or simply someone who loves to relax by the water, this dock is your gateway to endless aquatic adventures that can take you through the Trent Severn Waterway System. Beyond the summer fun, this home is built for year-round enjoyment. With a new heat pump and central air, you'll be comfortable in every season. The Kawartha Lakes region is a four-season playground, offering stunning fall foliage, winter ice fishing and skating, and vibrant spring blossoms. The property also features a spacious shed for all your gear kayaks, paddleboards, and outdoor furniture. Inc. in sale, all Bedroom Furniture! Excluding TVs. Convenience is key, and this home delivers. Located in close proximity to the charming towns of Fenelon Falls, Bobcaygeon, and Lindsay with restaurants, shops and cultural attractions. 42 Pavillion Road is more than just a house; it's a lifestyle opportunity. A rare blend of modern upgrades and accessible lakeside living. Must See! (id:53661)
Lot # 7 - 1310 Camel Lake Road
Muskoka Lakes, Ontario
Vacant Land for lease on Camel Lake Road in Bracebridge. $100 per month per acre, 15 acres available if needed. Except for spots 8 (3 acres) and 9 (2 acres), all the other spots are 1 acre. Frontage on Camel Lake Road. Surrounded by lush woodlands, a secluded driveway meanders throughout the entire land. Close to Muskoka lakes, 20 mins drive to Bracebridge, 25 mins drive to Huntsville,16 mins drive to Hatchery Falls. (id:53661)
21 - 5017 Pinedale Avenue
Burlington, Ontario
High demand location in Southeast Burlington, right on the Oakville Boarder across from shopping plaza and not far from soon-to-be-opened Oakville Costco. Bright spacious townhouse with 3 generous sized bedrooms, plus a full basement suitable for rec room or another bedroom and washroom if desired. Brand new driveway as of June. Direct access to amenities, bus routes, hwy, Lake Ontario and some of Burlington's best schools. (id:53661)
335 - 35 Viking Lane
Toronto, Ontario
This bright and stylish 2bed/2bath corner unit features over 1,000 square feet of open concept living space that combines modern design, everyday comfort, and unbeatable convenience. The kitchen shines with extended cabinetry and granite countertops, complete with a sun-filled breakfast nook framed by city views, and a seamless flow into the dining room. The open-concept living and dining area is flooded with natural light through walls of windows, and is exceptionally spacious, creating a warm and welcoming atmosphere that is perfect for hosting. Two generously sized bedrooms provide quiet retreats, each with oversized windows and soothing tones. The primary bedroom features a spacious floorplan that provides ample closet space, with both a main closet and oversized walk-in closet, as well as a private ensuite bathroom. An abundance of amenities are available in Tridel's highly sought-after "Nuvo at Essex", including a fully equipped gym, billiards room, swimming pool w/steam room and sauna, theatre, golf simulator, guest suites, bicycle storage, and more. a pool and gym that include both a sauna and steam room. Located just steps from the Kipling Subway Transit Hub, this sophisticated condo pairs upscale urban living with everyday convenience. Enjoy effortless access to premium shopping destinations such as Farm Boy, Six Points Plaza, and Sherway Gardens, along with seamless connectivity to Highways 427, Gardiner, and 401. Whether commuting, dining, or exploring the city, everything you need is right at your doorstep. Don't miss this rare opportunity to call this exclusive suite your next home. (id:53661)
50 Northface Crescent
Brampton, Ontario
Welcome Home To A Beautiful Detached 2-Storey 5+2 Bedroom & 5 Bathroom Home In An Ever-Growing Neighborhood!! Over 4,400 sq. ft. of total exquisite living space!! With 5 spacious bedrooms on the 2nd floor + a legal 2-bedroom basement apartment + 5 bathrooms, ideal for large families and guests!! Separate living and family rooms, offering distinct areas for relaxation and entertainment!! Office/Den/Library space on the main floor w/ large windows!!! Upgraded modern kitchen with plenty of countertop space, along with a cozy breakfast area that walks-out to your spacious backyard! Ceramic tiles and high-end finishes throughout!! Pot Lights!! Legal Basement Apartment offers incredible investment value!! Perfect For: Large families, multi-dwelling setups, or those looking for a luxurious home with the added benefit of generating rental income!! With 20% Down-Payment & Additional Income From Basement, You Can Own This House For $4,000 Per Month*!! Two Separate laundry!! Multi-generational living House! Don't Miss This Opportunity To Call This Your Forever Home & Move-In To An Incredible Neighborhood!! (id:53661)
66 Settler Court
Brampton, Ontario
Executive Heartlake Home Where Dream Living Meets Smart Value**Welcome to this well maintained executive-style home in the highly sought-after Heartlake community. It offers the perfect blend of charm, functionality, and location. Step inside and enjoy the natural light that floods through large windows, creating a warm, inviting atmosphere. The main floor features formal living and dining rooms (dining currently used as a stylish home office), a sunken family room with fireplace open to the breakfast eating area and overlooking the back yard. , The Open Concept kitchen with breakfast area features a walk out to your private backyard and patio.The kitchen is a true chef's dream complete with granite counters, large island, extended cabinetry, massive pantry, and timeless ceramic flooring. Hardwood and ceramic floors flow throughout, with a stunning Scarlett OHara staircase leading upstairs and open staircase leading downstairs.The spacious primary retreat includes a 5-piece ensuite, linen closet, walk-in closet, and a built-in vanity/desk. All bedrooms are generously sized, each with double closets. The fully finished basement adds incredible space: a large recreation/media room for movie nights or entertaining, a den (used as a guest bedroom), kitchenette with stove plug-in, full bathroom, sauna, cantina, and plenty of storage.Double-car garage with inside access to laundry/mudroom. Truly one of Heartlakes' best kept secret locations "a family friendly quiet court" close to top schools, parks, trails, and every amenity. **Priced to move dont miss your chance to own this Executive Home!** Seller will consider a VTB (id:53661)
Unit 27 - 1 Paradise Boulevard S
Ramara, Ontario
FALL IN LOVE WITH LAKESIDE LIVING Harbour Village 1, Lake Simcoe As the Leaves Change and the Crisp Air Sets in, There's No Better Time to Discover this Modern 3-Bedroom End-Unit Condo Tucked Along the Tranquil Shores of Lake Simcoe. Located in the Sought-After Harbour Village in Lagoon City, this Home Offers the Perfect Blend of Comfort, Community, and Nature. Step Outside and Take in the Beauty of Fall by the Water, Stroll Along Colourful Walking Trails, Enjoy the Peaceful Lagoon Views, or Cozy Up on the Nearby Sandy Beach Just Steps Away. With Your Private Boat Slip, You're Ready for Next Summers Adventures, But for Now, Enjoy the Quiet Charm of the Season.This Light-Filled End Unit is Perfectly Positioned on a Quiet Cul-De-Sac, with Access to Full Municipal Services, High-Speed Internet, and a Convenient School Bus Route, Ideal for Families or Those Working Remotely. Fall Features to Love: 3 Spacious Bedrooms with Natural Light End unit Offering Extra Privacy, Private Boat Slip for Easy, Direct Lake Access, Sandy Beach Just a Short Walk Away Community Centre with Year-Round Events, Pickleball Courts & Scenic Forest Trails, Nearby Restaurants & Casino Rama for Live Entertainment, High-Speed Internet & Municipal Services, Whether You're Enjoying a Peaceful Fall Morning on the Beach, Exploring Vibrant Forest Trails, or Entertaining at Home with Lake Views as Your Backdrop, This is More than a Home; It's a Lifestyle. Make this Your Cozy Lakeside Retreat this Fall. Book Your Private Showing Today and Experience the Beauty of Lake Simcoe Living Year-Round. (id:53661)
8 - 105 Carlton Road
Markham, Ontario
Newly RENOVATED 4-Bedroom Townhouse in Prime Unionville Top School Zone! Located in the catchment for William Berczy PS & Unionville High. Rarely offered 2-storey townhouse with private backyard and no rear neighbors, backing onto a private park. Steps to playground and Unionville Tennis Club, 15-min walk to Toogood Pond & Main Street. Open-Concept spacious living space with full bathroom upstairs and a finished basement. Expensive 2025 upgrades, including engineered wood flooring, solid oakwood staircase, electrical panel, kitchen cabinets, fresh paint, modern lighting & door fixtures, and full bathroom remodels. Brand new 2025 appliances (fridge, stove, hood-fan, dishwasher) with warranty. Recent exterior updates by Property Management include re-paved asphalt roof, and new windows. Low condo fees that cover lawn grass, snow removal, and water. Quiet, safe street with convenient visitor parking fronting property. Minutes to GO Train, Hwy 407/404, Markville Mall, T&T, The Village Grocer, and more. (id:53661)
217 Napa Valley Avenue
Vaughan, Ontario
Welcome to this modern, beautiful home nestled on the highly coveted Sonoma Heights, one of Vaughan's most desirable neighbourhood, a rare offering that combines style, comfort, and convenience.. The lot of 60.1 ft. by 88.7 ft. offers a fabulous balance of building space and yard area. Boasting alomost 3,500 sq ft of finished living space, this exceptional residence showcases quality workmanship and a design that blends elegance with everyday comfort. The main floor features open concept layout, hardwood flooring throughout, stunning foyer and living room with soaring vaulted ceilings and high large windows, which fill the room with tons of natural light, spacious and bright dining room, kitchen with granite countertop, custom cabinetry, and an expansive eat-in area perfect for hosting and family gatherings, a family room with a build-in book shelf & gas fireplace, a walkout to deck to enjoy the beautifully landscaped backyard, a convenient ground-floor laundry with an access from garage, and etc. Second floor features a generous sized primary bedroom with a large walk-in-closet and a spa style 5PC ensuite with his/her sinks,shower & soaker tub. Another two bedrooms with ideal room size and large windows share a 3PC main bathroom. Finished basement provides extra space for gatherings, with recreation room, 4th bedroom/private home office , 3PC bathroom, workshop, utility room and two storage rooms. The well landcaped backyard provides ample space for year-round enjoyment. Commuting is Easy with Quick Access to Major Roads. Community Centers (Al Palladini Community Centre & Maple Community Centre), Schools, Parks(Sonoma Heights Community Park, etc), Grocery, Shops(Vaughan Mill Outlet Mall) , Restaurant, Churches, Medical/Dental Clinic, Pharmacy and Gyms are all within a Few Minute Drive. This home is well maintained: furnace in 2021, water tank in 2022, windows in 2018, driveway in 2024. (id:53661)
7 - 415 Hood Road
Markham, Ontario
(Business For Sale Information Technology) Established Signage Business For Sale! Great opportunity to take over a well-known company with over 23 years under the same ownership. Owner is ready to retire. Business located at 415 Hood Road, Unit 7, Markham in a prime commercial area with 1600 sq.ft. space. Rent only $2,359/month now.The company specializes in indoor and outdoor signage for shopping malls across major Canadian cities. Fully equipped with comprehensive machinery, stable business volumes, and long-standing partnerships in design, renovation, electrical, plumbing, metal work and woodwork. Turn-key operation with smooth transition, training can be provided.Extras: Rent $2,359/Month; Prime Location; 23 Years Established Business; Owner Retiring; Lease Until Aug 2027; Great Potential To Grow With More Marketing. (id:53661)
208 Greenwood Road
Whitchurch-Stouffville, Ontario
Welcome to this beautifully 2 storey detached home, ideally located in one of Stouffville's most sought-after communities. Backing onto scenic greenspace with mature trees and walking trails, this property offers four spacious bedrooms, four bathrooms, a finished basement, and an unbeatable family friendly setting. The bright, open concept main floor features large windows that frame stunning backyard views, filling the home with natural light. A wraparound kitchen with ample cabinetry and counterspace keeps you connected to the living and dining areas, making this the perfect layout for both everyday living and entertaining. Upstairs, you'll find four generous bedrooms and a versatile den ideal for an office or study space. The primary suite includes a private ensuite, while each additional bedroom is thoughtfully designed with comfort and function in mind. The finished basement adds even more living space, a full bathroom, and a flexible open layout perfect for a playroom, media room, gym, or guest suite. Direct interior garage access from the main level adds everyday convenience. Step outside to your private backyard oasis, complete with a lounge area and fire pit, all while backing directly onto greenspace and trails. In the fall, the mature trees create a spectacular display of color. This home is ideally situated within walking distance to Main Street Stouffville, the GO Station, Harry Bowes Public School with childcare programs, and Greenwood Park with its splashpad which enhances its family appeal. Modern, move in ready, and set in a peaceful neighborhood, this home blends nature, community, and everyday convenience. Don't miss your chance to call it yours. (id:53661)
Basement - 912 Tegal Place
Newmarket, Ontario
Welcome To This Spacious Basement in a Quiet and Peaceful Street Located In The Prestigious Stonehaven Neighborhood. One Bedrooms and a Den with lots of Storage Space. One Car Parking Space On Drive Way, Separate Laundry Located Inside The Unit. Tenant Pays Only One Third Of the Utilities. (id:53661)
6 Hearne Crescent
Ajax, Ontario
Welcome to 6 Hearne Crescent in Ajax! This charming detached home sits on a desirable 40 x 110 ft lot with no sidewalk, offering a wide double driveway and a double car garage for plenty of parking. With almost 1,500 sq ft of thoughtfully designed living space, this 3-bedroom, 2-bath home is the perfect balance of comfort and potential. The layout has no wasted space, featuring a bright formal dining room for gatherings, a generous living area, and a practical kitchen with an eat-in breakfast nook that overlooks the backyard. The well-proportioned bedrooms provide privacy and functionality, while the primary bedroom features great closet space and easy access to the full bath. This property is truly a renovator's special and first-time buyers' dream, giving you the chance to add your own personal touches, update to your style, and build equity in a fantastic neighbourhood. Families will appreciate the quiet crescent location with little traffic, nearby parks, and access to excellent schools, while commuters will love the quick connections to Highway 401, 407, and 412, plus convenient access to the Ajax GO Station for an easy ride downtown. The home is also minutes from Lake Ontario's waterfront trails, shopping centres, restaurants, and everyday amenities, making it ideal for both work and play. With a private backyard ready for landscaping or entertaining, this home offers endless possibilities for those willing to invest a little creativity and care. Don't miss this rare chance to own a detached home in a growing Ajax community at an affordable entry point. Whether you're looking to renovate, invest, or move into your very first home, 6 Hearne Crescent is full of opportunity and waiting for its next chapter. ( room measurements pending) (id:53661)
13 Goldeye Street
Whitby, Ontario
Bright Modern End Unit Townhome in WhitbyWelcome to this stylish 3 bedroom freehold end unit with no sidewalk and parking for 3. Extra windows flood the home with natural light, giving it a warm and open feel. The ground level offers a versatile office or flex space, .The living room floor features open concept living, a modern kitchen with stainless steel appliances, a sleek backsplash, and a sun-filled living room with walkout to a large balcony. A separate dining area makes hosting family and friends easy. Upstairs, the primary bedroom connects to a semi-ensuite bath while two additional bedrooms provide space for kids, guests, or an office. Ideally located close to top-rated schools, parks, trails, shopping, dining, and with quick access to Highway 401, 412, and Whitby GO for easy commuting. A rare end unit offering style, function, and convenience. (id:53661)
Th08 - 100 River Street W
Toronto, Ontario
Full Furnished, One Year Old 3 Bdrms + Den With Skylight(Can Be Used As A 4th Bdrm), Gourmet Kitchen. A Spacious Gated Front Porch With Private Rooftop Terrace Perfect To Watch Sunset. Steps Away From Restaurants, Coffee Shops And Grocery Store. Minutes Drive To Dvp, Directy Bus To Eaton Centre/Union Station, 1.4Km To Ryerson, 1.6Km To George Brown. Surrounded By Community Centre, Playgrounds, Outdoor Skating Rink And Pam Mcconnell Aquatic Centre. Tenant To Pay Utilities And Hot Water Tank Rental If Applicable. Existing Furnitures Can Be Partially Or Fully Removed Upon Tenant Need. (id:53661)
1012e - 500 Queens Quay
Toronto, Ontario
One Bedroom In One Of The Most Luxurious Building In Waterfront. Close To Scotia Bank Arena, Rogers Centre, Shopping, Public Transit, Park, School & Marina. The Building Offers: Great Gym, Bbq Area, Conference Room, Party Room. 24 Hr Concierge, Visitor Parking And Much More. One Parking Spot & One Locker Included. (id:53661)
1809 - 65 Harbour Square
Toronto, Ontario
Very Large Bachelor Suite Available For Rent. Building Has Extremely Large Indoor Pool, Private Lounge, Squash Courts, Billiard Room, Exercise Room, Meeting Areas, 24 Hour Security And Concierge, Shuttle Bus Throughout The Downtown Area And Visitors Parking. It Has Excellent View Of Toronto Skyline. It Has Hardwood Floor Throughout And Mirror Doors (id:53661)
312 - 45 Carlton Street
Toronto, Ontario
Enjoy Vibrant Urban Living In Lexington Condos At 45 Carlton Street #312! Beautifully Updated 2-Bed, 2-Bath Suite Offering 1,100 Sq Ft Of Modern Comfort And Convenience. This Spacious Home Features A Brand New Washer, Dryer, And Dishwasher (2024), A Stainless Steel Oven, Upgraded Kitchen Cabinetry, Counters And Backsplash, Plus Fresh Benjamin Moore Paint, New Light Fixtures, Vent Grills, Crown Mouldings, And Custom Closet Doors Including A Built-In Closet In The Second Bedroom. Both Bathrooms Have Been Refreshed With New Vanities Featuring Polished Stone Counters, Upgraded Shower Fixtures, Toto Toilets, And Refinished Tub With Upgraded Tiling In The Primary Ensuite. Electrical Updates Within The Past Year Include New Tamper-Resistant Outlets, Dimmer Switches Throughout, Additional Dedicated Outlets In The Kitchen And Laundry, And A New 240v Dryer Hookup. Bonus!! The Expansive Laundry Room Doubles As An Ensuite Locker For Additional Storage. Enjoy The Private North-Facing Balcony With Views Of City Life Below With Walk-Outs From The Living Room, Primary Bedroom & 2nd Bedroom! Or Step Out To The Sundeck Amenity With Covered Dining, Bbqs, And Resident Herb And Vegetable Gardens. Recently Renovated Amenities, Offering A Concierge, Business Center With Wi-Fi, Gym, Indoor Pool, Squash/Racquet Courts, Sauna, Party Room, Games Room, Library With Children's Section, Bike Storage, Visitor Parking, EV Charger, And A Shared Loading Dock. Move-In Ready And Ideally Located, This Home Offers A Vibrant Downtown Lifestyle With Everything At Your Doorstep Such As College TTC Subway Station, Imagine Cinemas, Loblaws Flagship Store, Steps To TMU, IKEA, Toronto General Hospital, Eaton Centre, College Park, 4 Min Walk To Church St Junior Public School, Numerous Restaurants, All Within Walking Distance! **Listing Contains Virtually Staged Photos.** (id:53661)
2206 - 20 Richardson Street N
Toronto, Ontario
Studio Unit Next To Loblaws, The Gardner, Sugar Beach. Steps To Union Station, St. Lawrence Market And The Distillery District. Building Amenities Include A Fitness Centre, Theatre, Arts & Crafts Studio, Garden Prep Studio, Tennis/Basketball Court, And Gardening Plots. Fantastic Opportunity To Be By The Waterfront. EXTRAS: Stainless Steel Appliances: Fridge, Stove, Dishwasher, Washer/Dryer, Elfs, Window Coverings. (id:53661)

