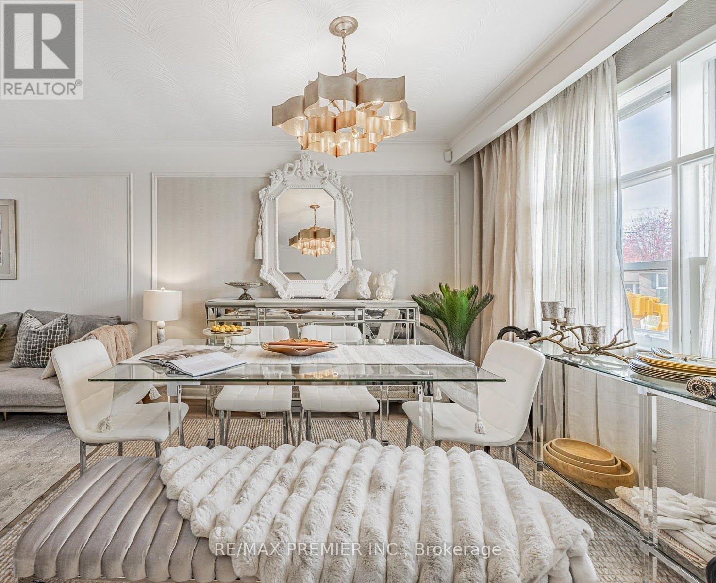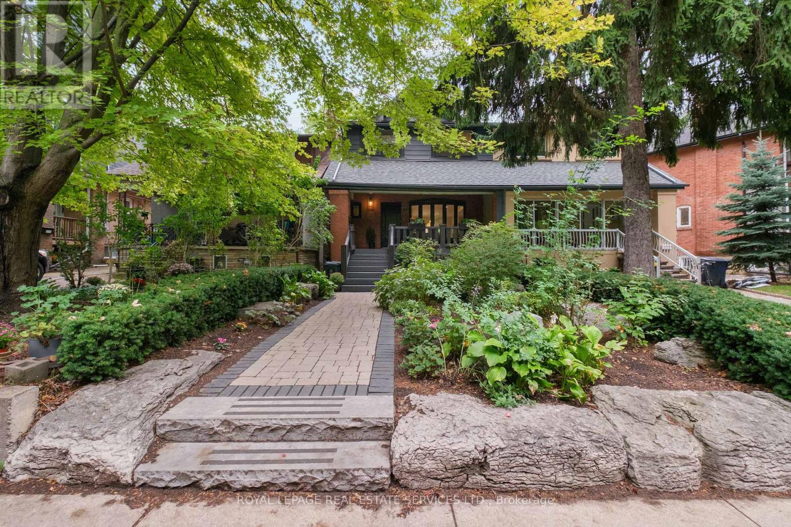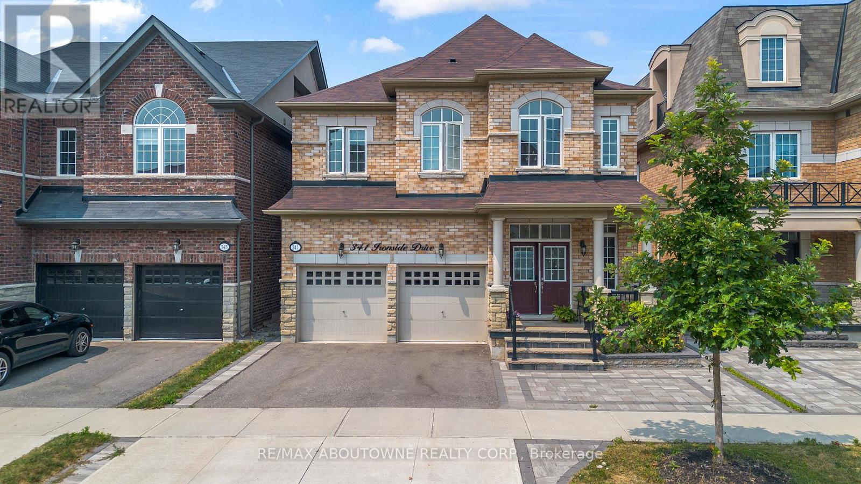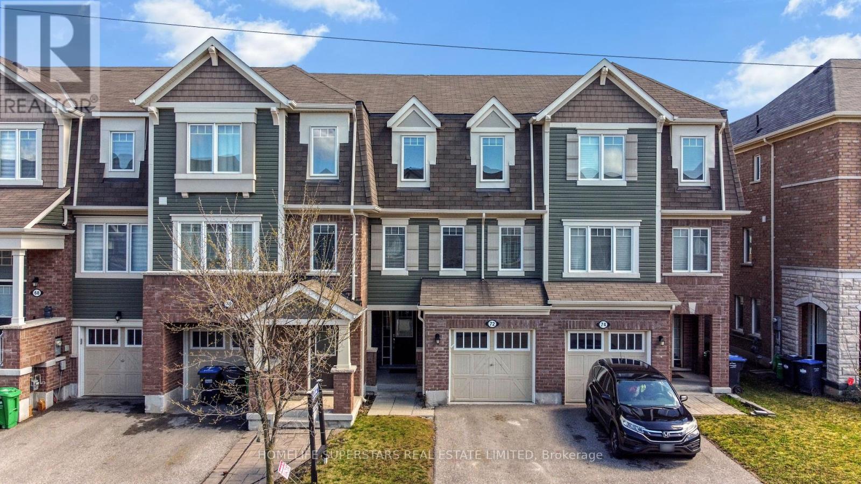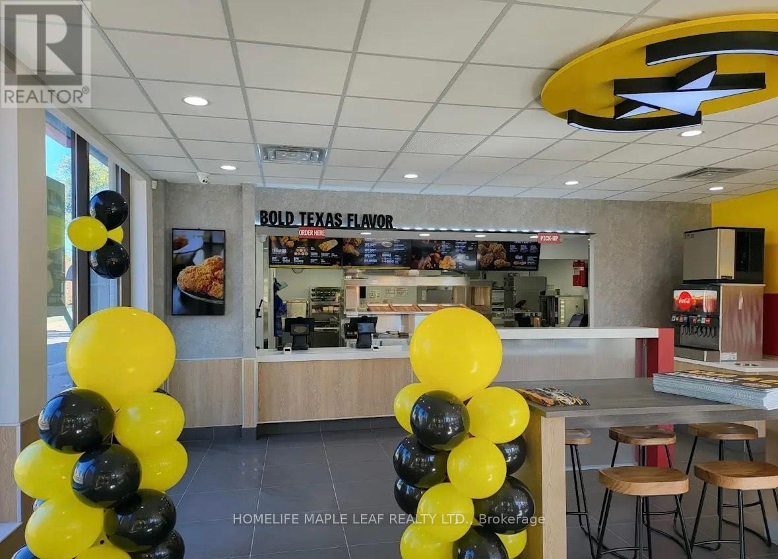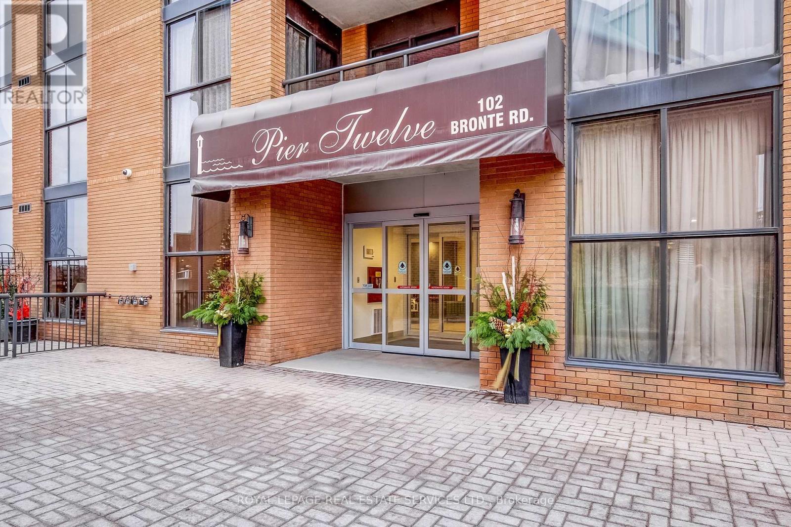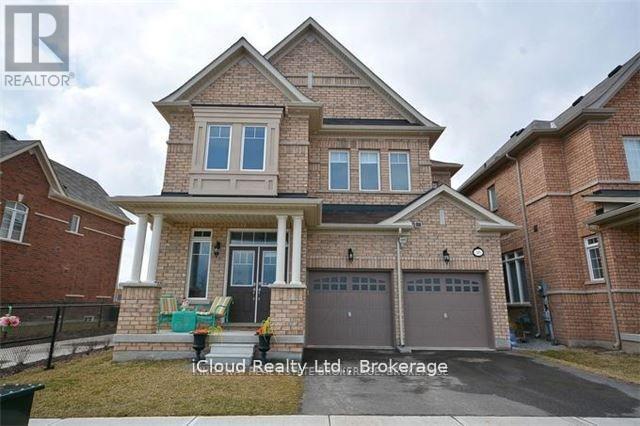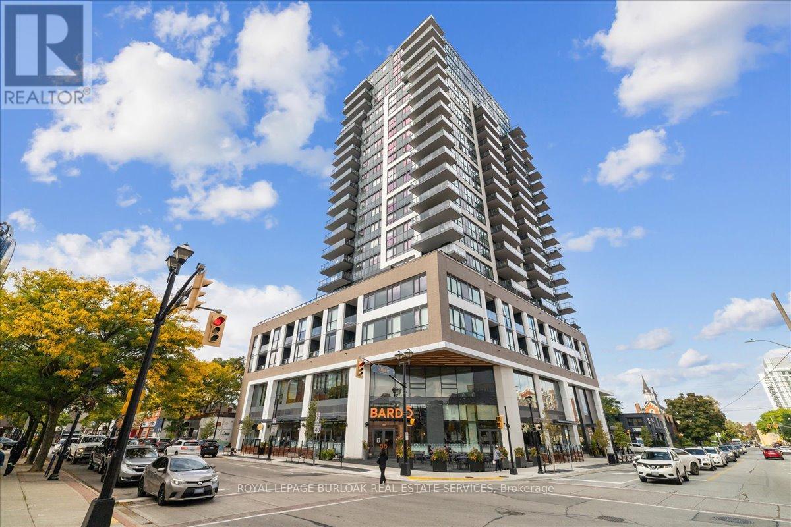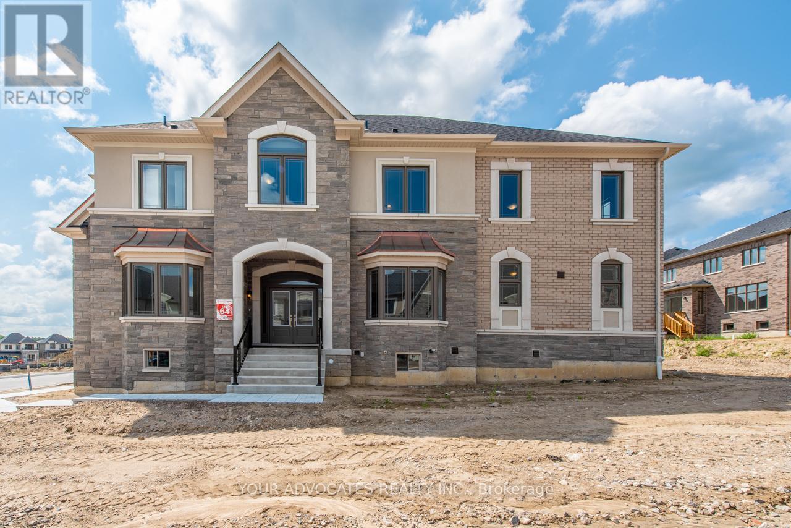1368 Tansley Drive
Oakville, Ontario
Prestigious South West Oakville Bungalow (Duplex) Live, Lease, or Build. Discover refined living in this beautifully maintained four-bedroom bungalow, gracefully situated in one of South West Oakville's most distinguished and established neighbourhoods. Surrounded by mature trees and bespoke multi-million-dollar estate homes listed as high as $4.69 million, this residence is set on a generous, oversized lot boasting RL3-0 zoning and impressive frontage, offering an unparalleled opportunity for discerning homeowners, investors, or builders. Exuding warmth and understated elegance, the home presents a harmonious blend of comfort, character, and versatility. With almost 2500 sqft of living space (1153 sqft main,1194 sqft lower), its interiors are thoughtfully enhanced to maximize functionality, featuring a modern kitchen, well-defined living areas, and tasteful finishes throughout. The current design encompasses two separate living units, ideal for extended families, rental income, or interim occupancy while preparing for a custom redevelopment. An updated estimate was provided recently, confirming that expanding to six bedrooms, alongside further enhancements, can be accomplished for under $10,000, underscoring the property's exceptional potential. This unique offering allows buyers the flexibility to move in immediately, lease one or both units, or redevelop within a prestigious enclave renowned for its collection of luxury custom residences. A tenant is immediately available for the property, ensuring a seamless transition and an immediate income stream. For builders and investors, the opportunity to lease during the permitting process provides valuable holding income while unlocking the full promise of this coveted parcel. Located close to Oakville's picturesque lakefront, vibrant downtown, top-rated schools such as Appleby College, and expansive parks, this home offers an ideal blend of tranquility and convenience. (id:53661)
91 Springmount Avenue
Toronto, Ontario
Discover refined elegance in this charming family home, tucked away on a quiet, single-lined street on the edge of desirable Corso-Italia & Wychwood neighbourhoods. With a comprehensive main floor renovation, including all new electrical and HVAC, this home showcases over $300,000 in meticulous updates & improvements including a main floor powder room & the property's exterior with a new roof, paint, patio & fence. An inviting porch overlooking manicured low maintenance gardens set the tone for this stunning 3-bedroom, 2.5-bathroom semi. The exquisitely renovated open-concept design provides seamless flow, care of hardwood floors & pot lights throughout the main level. A sophisticated living room with wood-burning fireplace opens to the dining room, featuring a chic chandelier and French doors that lead out to the backyard. The heart of the home is a stunning modern custom kitchen, curated for the gourmet chef and offers a large peninsula with; waterfall quartz countertops, backsplash, and breakfast bar, high-end stainless steel Bosch and JennAir appliances, including 6 burner gas range with pot filler, custom cabinetry & a skylight. Enjoy seamless indoor-outdoor living in the private, fully landscaped & lush backyard accentuated by climbing vines along the garage wall (former barn). The spacious deck & expansive stone patio create the perfect setting for all your entertaining needs. Upstairs, a tranquil retreat awaits with hardwood floors throughout; a primary bedroom showcasing custom millwork, and complemented by two additional well-sized bright bedrooms sharing a spa-like main bathroom with a soaker tub and standalone shower. Situated on a private street within walking distance of St. Clair's vibrant restaurants, transit, and festivals, Wychwood Barns and its weekly farmers market, or explore Hillcrest Park, this home has too much to offer, and one you don't want to miss! (id:53661)
Lower - 341 Ironside Drive
Oakville, Ontario
Welcome to 341 Ironside Drive Basement. Beautifully finished and spacious, this tastefully designed basement offers a separate entrance, two generously sized bedrooms, a stunning bathroom, and a sleek kitchen with stainless steel appliances and high-end cabinetry. Enjoy the large open-concept living/dining area and the convenience of a private laundry room. Includes one designated parking space on the driveway. Located close to schools, parks, trails, shopping, hospital, transit, and more. Tenant to pay 35% of utilities including all utilities and hot water tank rental. (id:53661)
72 Bannister Crescent
Brampton, Ontario
Experience the charm of this beautiful Mattamy-built townhome, ideally situated in a highly sought-after community near Mount Pleasant GO Station. This spacious and thoughtfully designed home features a bright and open-concept living and dining area, perfect for both entertaining and everyday family living. The generous primary bedroom provides a comfortable retreat, while additional bedrooms offer flexibility for children, guests, or a home office. A convenient gas BBQ hook-up makes outdoor gatherings easy and enjoyable. Well-maintained and move-in ready, the property backs onto open space with no neighbors behind, ensuring privacy and a peaceful setting. Parking is convenient with an attached single-car garage and room for an additional vehicle on the driveway. Tenant will appreciate the excellent location with nearby amenities, including Tribune Public School, Longos, Tim Hortons, daycare facilities, Dairy Queen, Creditview Park, walking trails, and an urgent care clinic. With Mount Pleasant GO Station just minutes away, commuting to Toronto or across the GTA is seamless. This townhome presents a fantastic opportunity to enjoy comfortable living in a vibrant, family-friendly neighborhood with everything you need just around the corner. (id:53661)
3366 Covent Crescent
Mississauga, Ontario
Beautiful Basement Apartment Available for lease in a prime Mississauga location Situated near the intersection of Winston Churchill Boulevard and Eglinton Avenue West, this immaculate basement unit offers a blend of comfort and convenience ideal for modern living This well-maintained unit features one spacious bedroom and one full washroom, along with a small storage room that could be an office, a fully equipped kitchen, a cozy living room, and a designated dining area Enjoy the added benefit of a separate laundry area and one dedicated parking space The location is truly exceptional, with Ridgeway Plaza just a 2-minute walk away offering access to a wide range of restaurants, cafes, and shops for your everyday needs. Commuting is effortless, with the Winston Churchill bus station just a 7-minute walk away and Erin Mills Town Centre accessible in 5 minutes by car, offering convenient transit and additional shopping options. Perfect for a single professional or couple seeking a quiet, comfortable, and conveniently located residence in Mississauga. Act now to secure this exceptional rental opportunity (id:53661)
1 - 1728 Eglinton Avenue W
Toronto, Ontario
HERES YOUR CHANCE TO ACQUIRE A SUCCESSFUL AND TOP-PERFORMING CHURCHS TEXAS CHICKEN FRANCHISE IN A PREMIUM TORONTO LOCATION AT 1728 EGLINTON AVENUE WEST, YORK. This prime corner unit boasts high visibility and steady foot traffic, situated in a busy commercial corridor and close to residential neighborhoods, transit, and local institutions .Opportunities to join this highly competitive and profitable brand are limited, making this an exceptional opening for both hands-on operators and silent investors looking to step into a well-established and reputable business. (id:53661)
1711 - 4460 Tucana Court
Mississauga, Ontario
Welcome to this stunning and spacious 2-bedroom + den, 2-washroom condo located in the heart of Mississauga! Bright and beautifully maintained, this unit is filled with natural light and offers a functional layout perfect for modern living. Enjoy top-tier building amenities including a swimming pool, fitness centre, party room, and more. Comes with two premium parking spots for your convenience. Close to Square One, public transit, highways, schools, and all major conveniences. A perfect blend of comfort, location, and lifestyle. Don't miss it! (id:53661)
308 - 102 Bronte Road
Oakville, Ontario
Welcome to harbourside living at Pier 12, a boutique-style condominium residence in the heart of Bronte Village. This updated 1-bedroom, 1-bathroom suite offers 628 sq. ft. of thoughtfully designed living space with hardwood flooring, a modern kitchen and bath, in-suite laundry, and a private covered balcony to enjoy year-round. The open-concept layout is filled with natural light, creating a warm and inviting atmosphere perfect for relaxing or entertaining. The well-managed building provides a sense of community along with excellent amenities, including a rooftop patio with BBQs and sweeping lake views, an indoor pool, sauna, exercise facilities, and a party room. A secure underground parking spot is included, with an additional storage locker available for only $10 per month. Living at Pier 12 means more than owning a home it's a lifestyle surrounded by the charm and convenience of Bronte Village, where the waterfront, marinas, parks, trails, cafés, shops, and restaurants are just steps from your door. Enjoy morning walks along the harbour, evenings at local eateries, and a vibrant neighbourhood that blends small-town charm with urban conveniences. Commuters will appreciate easy access to the QEW, GO Transit, and nearby highways, while those working from home can take advantage of the peaceful setting and lakeside inspiration. Whether you are downsizing, a professional seeking low-maintenance living, or simply looking to embrace the best of Oakville's waterfront lifestyle, this Pier 12 condo is an opportunity not to be missed. (id:53661)
5371 Tenth Line W
Mississauga, Ontario
Fully Renovated... Welcome to your dream home in the heart of Churchill Meadows - one of Mississauga's most desirabl4e family-friendly communities! This beautifully renovated 4-bedroom semi-detached home offers the perfect blend of modern upgrades, functional layout, and an unbeatable location. Two car garage, new engineered hardwood on the first and second floor, freshly painted and renovated, a must see home. (id:53661)
109 Kaitting Trail
Oakville, Ontario
Welcome to this stunning (3600+ sqft living space) detached home backing onto a lush green park and steps from Parkview Childrens (Daycare) Centre and St. Gregory the Great Catholic School. Bright and airy main floor boasts 9'ft ceilings, rich hardwood floors, pot lights, cozy gas fireplace, and freshly painted designer colours. Gourmet kitchen with gas cooktop, built-in appliances, granite counters, centre island, crown mouldings and abundant lighting. Expansive primary suite features a walk-in closet and spa-like 5-pc ensuite with double sinks, soaker tub & glass shower. Second-floor laundry with natural light adds convenience. Professionally finished lower level offers a media room, home office, spacious bedroom with oversized closet and sleek 3-pc bath. Bonus EV charging station in garage! Outdoor pot lights, elegant wall-panel accents, circular staircase and modern finishes throughout. Walking distance to schools, Sixteen Mile Sports Complex, SmartCentres shopping, GO Station and major highways. A must-see family home that blends luxury, comfort and convenience! The Basement unit has two bedrooms, one and a half washrooms, a separate entrance, a fully independent legal basement apartment for extra income to support your bills. Currently leased to a decent professional family who are willing to stay. (id:53661)
1405 - 2007 James Street
Burlington, Ontario
Welcome to The Gallery, the epitome of luxury condo living in the heart of downtown Burlington. This stunning 1-bed + den,1-bath suite provides 649 sq ft of bright, thoughtfully designed space with floor-to-ceiling windows showcasing breathtaking, panoramic views of Lake Ontario. The sleek, modern kitchen features a gas stove, large island, quartz countertops, stainless steel appliances & a striking new backsplash, while wide-plank flooring, fresh paint, stylish new lighting & custom blinds elevate the space. The versatile den is ideal for a home office or creative studio. Step onto the oversized 160 sq ft covered balcony with a built-in gas line for BBQs & soak in spectacular south-facing lake views year-round. Residents enjoy unmatched resort-style amenities: indoor pool, state-of-the-art fitness & yoga studios, party & games rooms, rooftop terrace with BBQs & firepit, 24-hrconcierge & luxurious guest suites all with acclaimed Bardo Restaurant conveniently located on the main floor. Walk to Spencer Smith Park, the waterfront, shops, restaurants & cafés, with quick access to QEW, 403 & 407 for effortless commuting. (id:53661)
117 James Walker Avenue
Caledon, Ontario
One Of The Last Remaining Lots In One Of Caledon East's Newest Communities The Castles Of Caledon! An Exclusive New Community By CountryWide Homes! The "Innis" Corner Model Features: 4 Bedroom, & 4.5 Washrooms, Aprrox 4050 SF. Spacious Open Concept Layout. 3 Car (tandem) Garage.This Unobstructed Premium Corner Lot With an Upper-Level View of the Community Offers An Abundance Of Natural Light, Large Bedrooms, And A Beautiful Loft Area. Very Large, Unfinished Basement Is Ready For Your Personal Touch. Excellent Open to Above Family Room With 19 Ft Ceiling Is A Must See. Large Eat-In Kitchen, with Huge Center Island And Quartz Counter Top(s) Is An Entertainers Dream! (id:53661)

