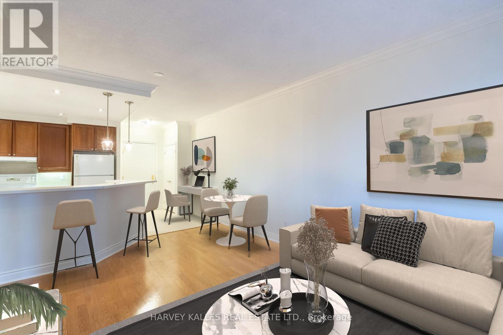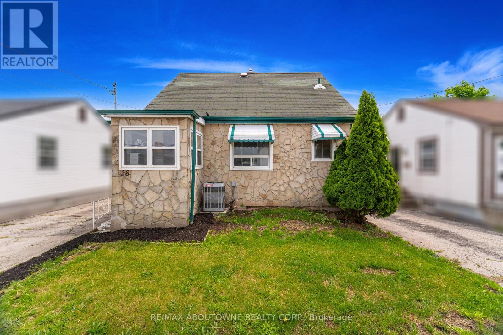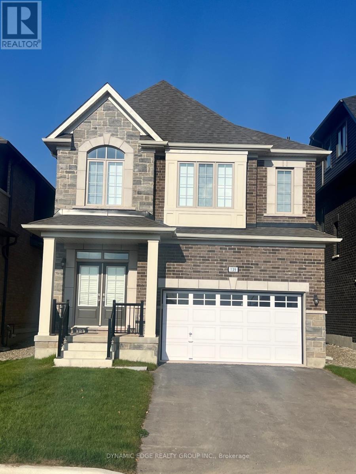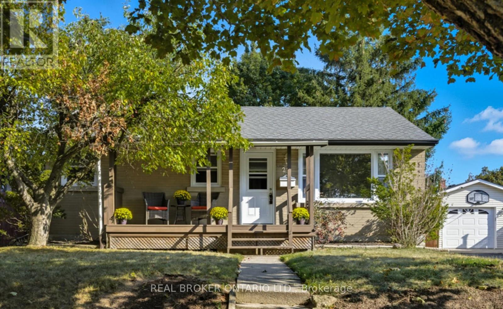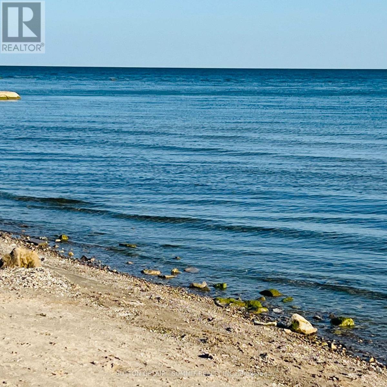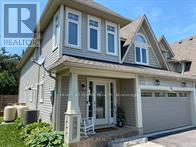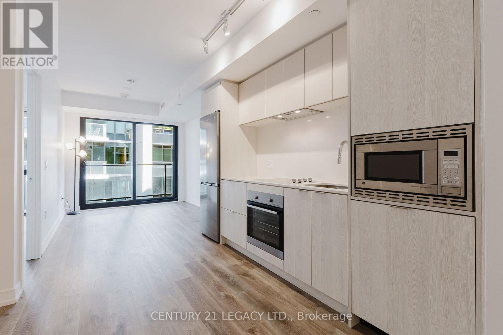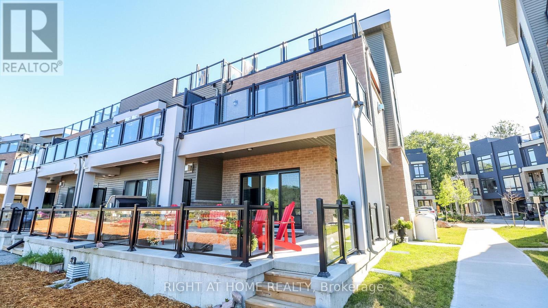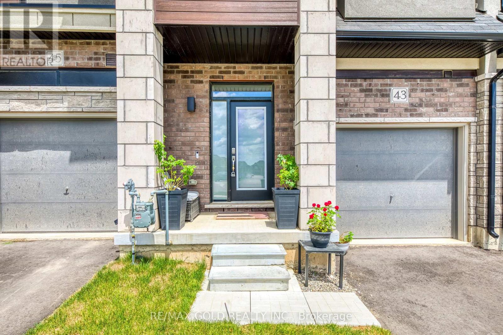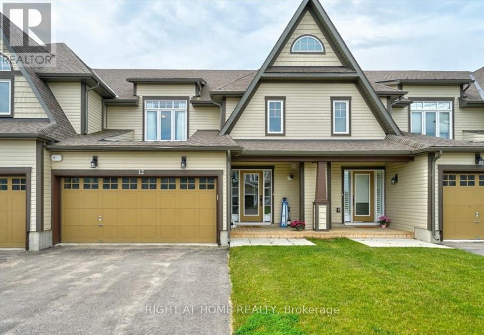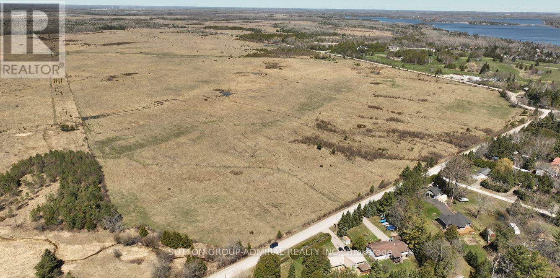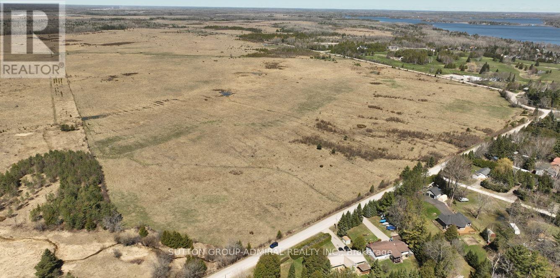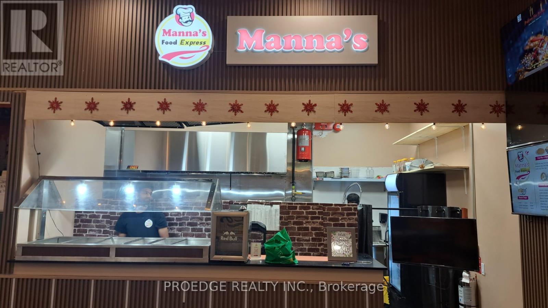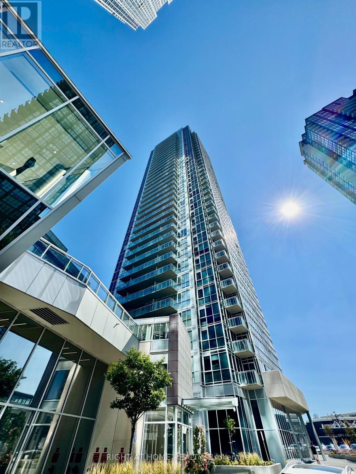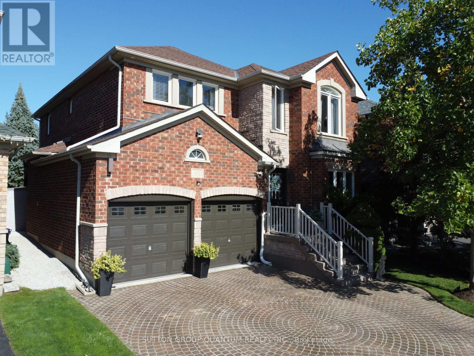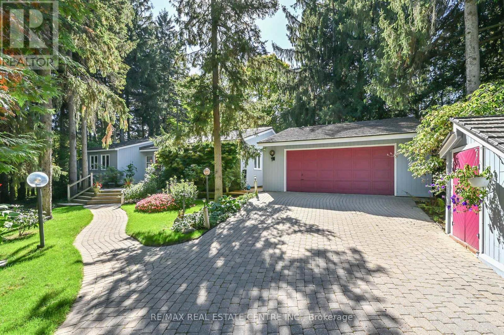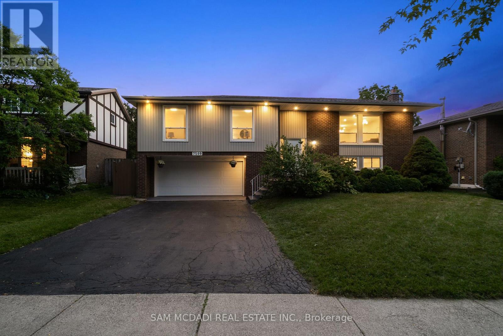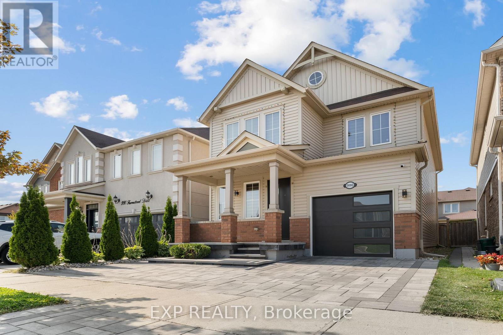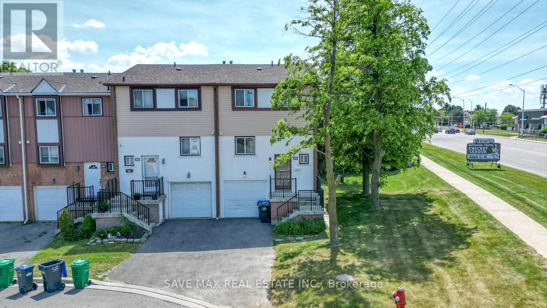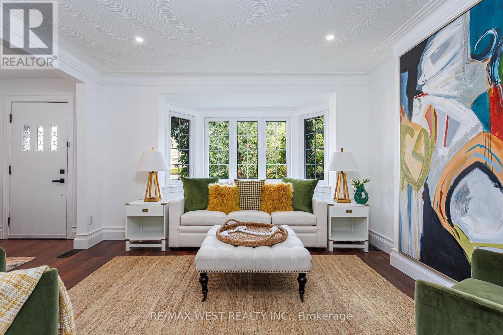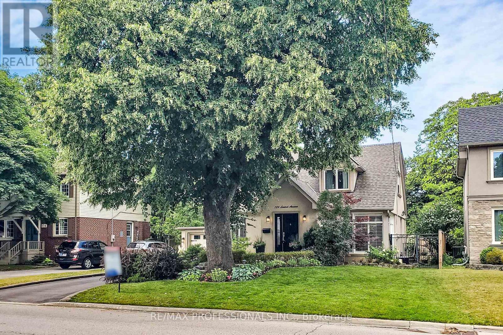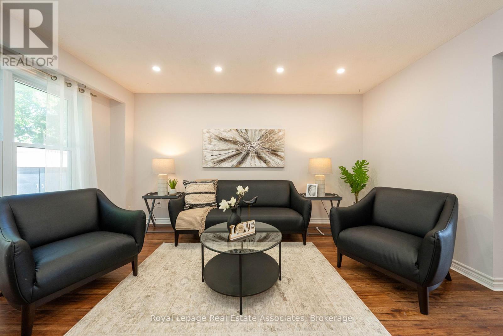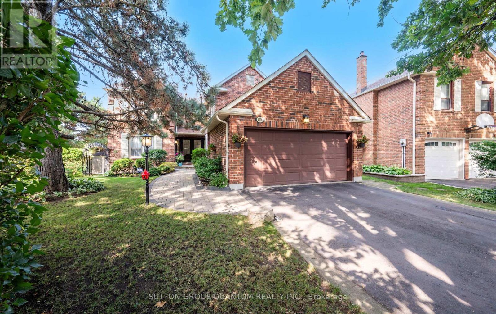412 - 2 Aberfoyle Crescent
Toronto, Ontario
Experience the perfect blend of style and space in this beautifully updated and truly rare 1-bedroom, 1-bathroom suite - an absolute gem in today's market - boasting a generous 750 sq. ft. of living space and complete with convenient underground parking. Freshly painted in contemporary tones, this home is move-in ready and waiting for you. Open concept living featuring soaring ceilings and elegant hardwood floors. Enhanced by new light fixtures that add a modern, sophisticated touch throughout. The kitchen is a chef's dream with sleek stone countertops, while the bedroom offers plush, freshly shampooed broadloom for ultimate comfort. A dedicated laundry room - not just a closet - providing ample space for storage and folding (a luxury rarely found in similar units). All utilities are included, making for effortless living. Nestled in an immaculately maintained, quiet building just steps from TTC Islington Station, you're also a short stroll to the vibrant shops and restaurants of Bloor St W, and only minutes to the Gardiner and 427. Opportunities like this don't come often don't miss your chance to call this gem your home! (id:53661)
128 Cross Avenue
Oakville, Ontario
Welcome to 128 Cross Avenue, a beautifully updated two-storey, 3-bedroom, 2 full bathroom detached home located in the vibrant heart of Oakville. This inviting property is ideal for anyone looking to combine comfort, style, and unbeatable access to transit and local amenities.Inside, the home has been tastefully renovated throughout. The kitchen features a fresh modern design with a stylish backsplash and updated cabinetry, making it a delightful space to prepare and enjoy meals. Both full bathrooms have experienced a remodel, offering contemporary finishes and practical layouts.This location is truly exceptional. Just a short walk to the Oakville GO Station, providing easy and efficient commuting to Toronto and across the GTA. You're also minutes from an excellent range of nearby amenities, including Oakville Place Mall, Whole Foods, Fortinos, Starbucks, the LCBO, and a wide variety of restaurants, cafés, and fitness studios.This detached home offers flexibility and comfort in a highly desirable, commuter-friendly neighbourhood. (id:53661)
139 Henshaw Drive
Erin, Ontario
Welcome to the Town of Erin and view this brand NEW spacious 4-Bedroom, 4-Bathroom Detached House with brand new stainless steel appliances. Perfect To LIVE or to INVEST as property is currently leased out with reliable and creditable tenants who can be assumed by new owners. The separate basement entrance built by the builder is a perfect opportunity to grow your investment! This stunning home offers generous living space and an excellent light color palette, making it perfect for families. Very conveniently located with only 25 minutes to Caledon, Brampton, Guelph, and Georgetown. Do not miss this opportunity to enjoy a country lifestyle with all the amenities from the city, like shopping, dining, and entertainment. (id:53661)
27 Broadmoor Avenue
Kitchener, Ontario
Set on a tree-lined street in the established Kingsdale neighbourhood, this charming bungalow offers 3 bedrooms, 2 bathrooms, new flooring, and a freshly painted main floor. The finished lower level has a flexible room that's perfect as an office, playroom, or studio, plus a cozy rec room, handy kitchenette, and a bedroom with a new egress window (2024), all tied together with an updated 3-piece bathroom.. A separate rear entrance to the basement is perfect for multigenerational family's or potential duplex. Sitting on a private 50 wide lot, the home is within walking distance to Wilson Avenue School and Wilson Park, and just minutes to shopping, dining, the Block Line ION station, and more. Notable upgrades: Roof- 2021, Furnace/AC -2025, All windows and doors 2024 and new sewer line from the house to the road. (id:53661)
7 1st Street
Haldimand, Ontario
Welcome to the beach house with deed on private beach $$$...Note this is a single residential house ,Use as year around main residence. Beautiful landscaped garden 40ft.X 100ft lot , hardwood floors , some pot lights , large enclosed front porch and deck...Natural gas fireplace , newer windows &roof...all just one minute away from your piece of private beach on lake Erie Looking To Retire By The Lake? Downsize? Own A Vacation Home With An Easy Commute? This Cozy Winterized Cottage Has Deeded Access To The Beach, Is Just 45 Minutes From Hamilton And Won't Break The Bank! The Front Room Bow Window Makes This A Birdwatcher's Paradise. Enjoy The Perennial Gardens In The Shade Of Your Character Filled Backyard. Walk The Picturesque Creek Path, Take A Dip In The Lake Or Hike The Wooded Trails Of The Provincial Park Just Down The Road. Or Just Snuggle Up By The Gas Fireplace With Custom Mantle. .Great for a investment as well...Note the property needs some cosmetics updates -painting is not finalized , Come and Make it your dream place ...at the lake !!! (id:53661)
28 Masters Crescent
Georgian Bay, Ontario
Your Dream Home Awaits at Oak Bay Golf & Marina! Discover this stunning end-unit townhome in the sought-after Residences of Oak Bay Golf & Marina Community, perfectly positioned on the shores of Georgian Bay and backing onto the prestigious Oak Bay Golf Course. This is more than a home, its a lifestyle. Unmatched Location: Enjoy year-round recreation at your doorstep. Tee off on the golf course in the morning, spend afternoons boating, water-skiing, or fishing, and in winter, explore OFSC snowmobile trails or ski Mount St. Louis Moonstone just 15 minutes away. With Hwy 400 only 2 minutes from your door and the GTA 90 minutes away, you'll love the ease of weekend escapes or full-time living. Stylish Main Floor: A freshly painted front entry sets the tone, leading into a bright, open-concept layout designed for both entertaining and everyday living. The chefs kitchen features modern finishes, ample counter space, and upgraded cabinetry with pull-out sliders for effortless organization. Flow seamlessly into the sunroom, where you can relax and soak in peaceful views and breathtaking sunsets over the course. Private Upper Level Retreat: The spacious primary suite is your personal sanctuary, offering a walk-in closet and a spa-like five-piece ensuite complete with a soaker tub, glass-enclosed shower, and double vanity. Three additional bedrooms provide plenty of space for family or guests, two connected by a stylish Jack & Jill bathroom. The fourth bedroom is ideal as a home office, guest room, or creative studio. The Perfect Blend: Whether you're seeking a peaceful retreat or an active lifestyle, this property delivers the best of both. With comfort, convenience, and endless recreational opportunities, this home is your gateway to the Georgian Bay lifestyle. (id:53661)
1012 - 1 Jarvis Street
Hamilton, Ontario
Spacious and modern condo offering around 700 sq. ft. of living space with 2 bedrooms, 2 full bathrooms, and parking in a premium residence. This thoughtfully designed unit includes wide hallways, excellent accessibility, and generous storage space. The open-concept kitchen is fitted with stainless steel appliances including a fridge, oven, built-in microwave, dishwasher, washer, and dryer. The primary suite features a private ensuite with a shower, while the second bathroom offers a relaxing tub. Residents enjoy access to exceptional amenities such as a fitness centre, stylish party room, outdoor lounge with fireplace and BBQ area, and 24-hour security. Conveniently located near Highway 403, QEW, and GO Transit, this home delivers the ideal balance of comfort, luxury, and connectivity. (id:53661)
100 Marina Village Drive
Georgian Bay, Ontario
Rare End Unit Townhome with Georgian Bay Views. Welcome to this stunning rare end unit townhome located in the sought-after Residences of Oak Bay Golf & Marina Community. Perfectly positioned with captivating views of Oak Bay Marina and Georgian Bay, this three-year-old brick and vinyl home combines style, comfort, and resort-style amenities. Main Level: Double car garage, parking for two more cars in the driveway, with additional storage closet. Inside Tiled entry with coat closet and utility room. This Townhome has Hardwood flooring and power window blinds throughout. The Bright family room with sliding door walkout to patio overlooking the marina and Georgian Bay. Convenient two-piece powder room with tiled floors. Second Level: Open-concept living and dining room with propane fireplace and walkout to a spacious deck with spectacular western sunsets over the Bay. Modern kitchen featuring quartz countertops, slide-in propane stove, chimney exhaust fan, stainless steel inset sink, and island with breakfast bar. The Primary Suite is a spacious bedroom with a floor-to-ceiling walkout to a private balcony facing east for sunrise views. A Walk-in closet and luxurious 4-piece ensuite with soaker tub and glass walk-in shower. Third Level: The hallway has a walkout to another open deck with panoramic marina and Bay views. Two additional bedrooms: one overlooking the marina and Georgian Bay, the other facing east for morning sun. A 3-piece bathroom with tiled floors and glass walk-in shower. The Stacked Laundry Closet provides easy access. Lifestyle & Community: Enjoy resort-style living with access to an award-winning 18-hole golf course, clubhouse with outdoor pool, and just steps to the marina with boat slips for easy access to Georgian Bay. This immaculate, move-in-ready townhome offers a rare combination of modern finishes, breathtaking views, and community amenities, making it the perfect year-round home or cottage-country retreat. (id:53661)
43 George Brier Drive W
Brant, Ontario
Absolutely gorgeous and upgraded completely freehold two-storey townhouse (NO POTL FEE!), Built in Dec 2023, Only 2 Years Old, in the highly desirable community of Paris. A great opportunity for first time buyers or investors. Three bedrooms, 2.5 baths (with standing glass shower). 1594 sqft, maintained to perfection. Features an amazingly functional layout boasting a large and bright living/dining area, lots of natural light, upgraded kitchen w/ spacious breakfast area. This freehold townhouse has an open view from the back with a park across the road. It has a balcony with a primary bedroom in the front and has a cold storage in the basement.********** Please Click on Virtual Tour Link to View the Entire Property************* (id:53661)
12 Masters Crescent
Georgian Bay, Ontario
FREEHOLD Townhome in Prestigious Oak Bay Golf & Marina Community Georgian Bay Living at Its Best! Welcome to your perfect retreat or year-round residence in the exclusive Oak Bay Golf & Marina Community, nestled along the stunning southeastern shores of Georgian Bay. This upscale, freehold townhome offers the ideal blend of low-maintenance living and active lifestyle, just 90 minutes from the GTA and 2 minutes to Hwy 400 for easy commuting. Whether you love golfing, boating, hiking, snowshoeing, or simply soaking in the breathtaking views, this is your gateway to enjoying nature at its finest. Home Features: Backs directly onto the Oak Bay Golf Course with western exposure for gorgeous sunsets. Bright and airy open-concept main floor perfect for entertaining, Cozy living room with propane fireplace, cultured stone surround, and wood beam mantle. Dining area opens via sliding glass doors to a fully enclosed Muskoka Room with access to deck and yard. Stylish kitchen with espresso cabinetry, stainless steel appliances, and a functional island breakfast bar. Convenient main floor laundry, powder room, and tiled foyer. Double car garage with direct entry to the home. Upper Level: Spacious primary suite with walk-in closet and luxurious 5-piece ensuite. Two additional bright bedrooms and a full 4-piece bathroom. Whether you're seeking a weekend escape, a turnkey vacation property, or a full-time residence, this beautifully designed home offers comfort, convenience, and a lifestyle most only dream of. Don't miss your chance to live in one of Georgian Bays most desirable communities! (id:53661)
Pte L27 Con 1 Eldon
Kawartha Lakes, Ontario
Located In CANAL LAKE Near Bolsover And Across From Western Trent Golf Club 10 Minutes Away From Beaverton. This 127 Acres Corner Parcel Have Two Road Access And Have More Than 8000 Feet Frontage, And Land Can Be Used For Farming Or Other Uses. Some Permitted Uses Include: Single Detached Dwelling, Market Garden Farm or Forestry Uses, Bed And Breakfast Establishment, Riding Or Boarding Stables, Wayside Pit, Sawmill, Cannabis Production And Processing Facilities Subject To Section 3.24 Of The General Provisions (B/L2021-057). Property Is Zoned Agricultural(A!)-Under the Township of Eldon Zoning By-law 94-14 **EXTRAS** 127 Acres Corner Parcel have Two Road Access and have More than 8000 feet Frontage "Al Zoning" (id:53661)
Pte L27 Con 1
Kawartha Lakes, Ontario
Located In CANAL LAKE Near Bolsover And Across From Western Trent Golf Club 10 Minutes Away From Beaverton. This 127 Acres Corner Parcel Have Two Road Access And Have More Than 8000 Feet Frontage, And Land Can Be Used For Farming Or Other Uses. Some Permitted Uses Include: Single Detached Dwelling, Market Garden Farm or Forestry Uses, Bed And Breakfast Establishment, Riding Or Boarding Stables, Wayside Pit, Sawmill, Cannabis Production And Processing Facilities Subject To Section 3.24 Of The General Provisions (B/L2021-057). Property Is Zoned Agricultural(A!)-Under the Township of Eldon Zoning By-law 94-14 **EXTRAS** 127 Acres Corner Parcel have Two Road Access and have More than 8000 feet Frontage "Al Zoning" (id:53661)
Unit 5 - 27 Main Street N
Brampton, Ontario
Exceptional Fast-Food Restaurant Opportunity in the Heart of Downtown Brampton! Popular restaurant business for sale featuring brand-new equipment and a prime location in the Downtown Brampton Food District bringing the world of food and the community together in one central destination. This turnkey restaurant offers: * Indoor seating for 70+ guests and outdoor seating for 100+ * Ample free parking for customers * Prime exposure surrounded by major landmarks Garden Square, Rose Theatre, Algoma University, Brampton GO Station, Brampton Bus Terminal, 4 Corners Library, City Hall, Gage Park, Art Gallery & Museum, and YMCA. The space is designed for fast-paced service with excellent street visibility and steady foot traffic, making it ideal for operators seeking strong growth potential in a thriving downtown hub. Don't miss this rare chance to own a fully equipped, strategically located restaurant in one of Brampton's most vibrant food destinations. Note: TMI TBD (id:53661)
3709 - 2908 Highway 7 Road E
Vaughan, Ontario
NORD EAST Condos Spacious 898 Sqft Of Living Space Located at The Vaughan Metropolitan Centre. Primary Bedroom Large Windows facing South East, His and Her Closet, Ensuite Bathroom with Bathtub. 2nd Bedroom Large Windows facing East with Mirrored Closet. Spacious Office can be converted into 3rd Bedroom. Lower PH Floor with 10 Ft Height, unabstracted over 180 degrees South, East, North View. Modern Design Open Concept Kitchen, Plenty of Storage. Living Room Floor To Ceiling Windows facing east With Lots of Natural Light. Great Amenities: Indoor Swimming Pool, Gym, Cardio, Party Room, Terrace, 24/7 Concierge Services. Walking Distance to Public Transit, Subway Station, HWY 7 and HWY 400, Restaurants, Entertainment, Shopping And Hospital. Price Including One Parking Space & One Locker. (id:53661)
491 Pettit Trail
Milton, Ontario
Practically 2,500 sq. ft One of the Best-Priced Homes in Its Category in Milton! Nestled in one of Miltons most sought-after neighbourhoods, this spotless, all-brick family home stands out for its remarkable value and exceptional care. Lovingly maintained by its original owners, the home radiates pride of ownership and is truly move-in ready.Offering nearly 2,500 square feet of bright, well-designed living space, its one of the lowest-priced homes in this category in Miltona rare opportunity for discerning buyers seeking both quality and affordability.Located on a quiet, family-friendly street with easy access to HWY 401, top-rated schools, and the Milton District Hospital, this home also offers unbeatable convenience. Major shopping centres, restaurants, and the Community Recreation Centre are just minutes away.Inside, youll find nine-foot ceilings, a welcoming open-concept kitchen with a breakfast area, and a sun-filled family room with a walk-out to a private, tree-lined backyard. Elegant living and dining areas feature pot lights, decorative columns, and warm hardwood floors that continue into the master suite. The upper level offers four spacious bedrooms, including a luxurious primary suite with a walk-in closet and spa-inspired ensuite (soaker tub + separate shower).Recent updates include a newer roof, high-quality vinyl windows, an owned hot water tank, and newer garage doors. The oversized interlock driveway comfortably fits four cars, and the massive basement offers endless potential it can easily accommodate a separate entrance for under $3,000, making it ideal for future expansion or an in-law suite.This home combines modern comfort, thoughtful upgrades, and an unbeatable location all in a vibrant, well-connected community. With flexible closing options and a rare private lot, this property is not to be missed.(Note: Images are presented in pairs artists concept and actual views.) (id:53661)
20462 Willoughby Road
Caledon, Ontario
OPEN HOUSE Sat Oct 5th 2-4 !! A RARE find! This wonderful bungalow is on the most beautiful 1.5 acre lot with the Credit river on the southern edge. Whether you are looking for a weekend retreat from the city, a place to retire or just a home to enjoy a quiet life with your family this one has it all. Truly a MUST see home and property!! Surrounded by beautiful gardens and massive fir trees. There are wooden walkways and bridges throughout the property allowing you to take a quiet walk to enjoy nature in your own space. A few minutes down to the river to do a little fishing or wading on a hot day. Relax and have a quiet drink or read a book on your 440 sq ft deck looking out into the peaceful forest. What a location! Just 5 minutes up the road to the center of Orangeville with its many restaurants, live theatre and several quaint shops in the downtown area. If you happen to enjoy a quick round of golf the Orangeville golf course is just a few minutes across the road. If you are a more serious player then the famous Osprey Valley Golf Course where the Canadian Open was held this year is about a 10 minute drive. The area offers SO much with the Bruce Trail, Island Lake Conservation Area, Hockley Valley Ski resort and the Millcroft Inn just a short drive away. The home itself is full of surprises with its quality steel roof, spacious 2 car detached garage, wired in generator, country style kitchen with a spacious eating area surrounded by glass overlooking natures wonders outdoors, 3 B/Rs all with cedar lined closets, a sunken living room with a woodburning fireplace, a dining room with cathedral ceiling and walkout to the large rear deck. The family room has a woodstove to keep you really warm on those cold winter nights and save on your heating bills. Downstairs you will find a large rec room with a built in desk, a 4th B/R, 3pc W/R with a sauna a nice clean laundry room, separate Wine Room and a great workshop area. (id:53661)
7209 Fayette Circle
Mississauga, Ontario
Welcome to 7209 Fayette Circle - a beautiful raised bungalow, fully renovated from top to bottom, offering over 1,800 sq. ft. of modern living space. Every corner of this home has been thoughtfully updated, blending sleek contemporary finishes with everyday functionality - perfect for families, investors, or multi-generational living. Step inside to find rich walnut flooring, brand new fixtures, and marble-inspired tiles and countertops that bring a touch of elegance throughout. The open-concept main level showcases a modern kitchen with stone counters, abundant cabinetry, stainless steel appliances, a breakfast bar, and a walkout to the backyard deck - ideal for morning coffee or entertaining. Overlooking the kitchen is a bright and spacious living and dining area, ideal for gatherings. The main level offers three generously sized bedrooms, including a primary suite with a walk-in closet and a luxurious 5-piece ensuite complete with a separate tub and shower. The lower level, designed with generous windows and directly accessible from street-level, functions like a main floor. Complete with a kitchen, bedroom, 3-piece bathroom, and laundry - it is perfect for extended family. This self-contained suite also offers strong rental income potential, providing an excellent opportunity to supplement mortgage payments or generate additional revenue. Nestled on a quiet street in the family-friendly Meadowvale community, this home offers exceptional convenience - just minutes from Meadowvale GO Station, top-rated public, private and catholic schools, big box stores (Wal-Mart, Superstore & Costco coming soon), parks, trails, and with easy access to Highways 401 and 407. With all-new bathrooms, doors, pot lights, baseboards, electrical switches, and fresh paint throughout, this home is truly move-in ready. Whether you're looking to live in, rent out, or invest, 7209 Fayette Circle delivers modern style, comfort, and versatility - ready for you to call home. (id:53661)
986 Farmstead Drive
Milton, Ontario
Priced to Sell!! Modern Luxury with Smart Living! Welcome to 986 Farmstead Dr., a beautifully renovated home where contemporary elegance meets smart technology in the Heart of Milton. Thoughtfully upgraded inside and out, this residence offers the perfect blend of style, comfort, and convenience. Features: Soaring 9-foot ceilings, Expansive Windows, Open-Concept Main Floor filled with Natural Light. Gourmet Kitchen featuring High-End Stainless Steel Appliances (2019), Gas Stove with Direct Gas Line, Brand New Super Quiet Rangehood Fan, Reverse Osmosis Water filtration, and Sleek Cabinetry perfect for both family meals and entertaining. Elegant Zebra Blinds Throughout, Modern Flooring and Stylish Finishes Enhance every room. Spacious Bedrooms and Updated Bathrooms provide comfort with a touch of luxury. Also equipped with smart automation including, Thermostat, Locks, Security Cameras, and a Smart Garage Opener, giving you seamless control at home or away. Other Major upgrades include a New Smart Furnace, AC, and Integrated UV Air Purifier (2023), along with a whole-home Water Softener. Basement has potential for additional income if needed. Exterior is equally impressive: A striking Modern Entry Door, Frosted-Glass Garage, Professional Landscaping with High-Quality Interlock, refined steps and Custom Stonework create stunning curb appeal. The backyard is a true oasis, complete with Solar Lighting, a Raised Stone Garden Wall - perfect for entertaining or relaxing under the stars. Located close to Top-Rated Schools, Parks, Milton Hospital, Restaurants, Milton Sports Centre, and Major Highways for a quick commute to work and retreat to the Escarpment,. This home offers luxury living with everyday convenience. Move-in ready and meticulously upgraded, 986 Farmstead Dr. stands out as one of Miltons finest offerings. Offers Anytime. (id:53661)
62 Moregate Crescent
Brampton, Ontario
This Corner Townhouse offers 3 bedrooms and 3 bathrooms, Finished Walk Out basement with a washroom and separate Kitchen. Upstairs, you'll find three sun-filled bedrooms. Ideally located near Trinity Common, William Osler Hospital, Bramalea City Centre, schools, public transit, and just minutes from Highway 410, this townhouse is the perfect blend of comfort and convenience! To be sold As is (id:53661)
12 Brentwood Road S
Toronto, Ontario
A Beautifully Renovated Stone-And-Brick Bungalow In Coveted Thompson Orchard, This 2-Bedroom, 2-Bath Sunnylea Home Offers Approx. 1,800 Sq Ft Of Total Finished Space With Timeless Charm And Modern Comfort. Thoughtful Updates And Turnkey Ease Set The Tone. The Inviting Main Floor Features An Open-Concept Living And Dining Area With Sleek Hardwood Floors, Led Lighting, And Abundant Natural Light. A Renovated Kitchen With A Waterfall Quartz Breakfast Bar, Extra-Deep Storage Drawers, And Generous Counter Space Makes Cooking And Entertaining Effortless.Two Serene Bedrooms Overlook The Lush Backyard Gardens, While A Stylish Bath With A Curbless Glass Rainfall Shower Completes This Level. The Bright, Finished Lower Level Extends Your Lifestyle With A Spacious Family Room, An Additional Bedroom Perfect For Teens, Guests, Or In-Laws, A Laundry Room With Built-In Shelving, And Plenty Of Storage. With Potential To Create A Self-Contained Suite, This Versatile Space Adapts To Multi-Generational Living And Is Further Enhanced By A Walk-Up Side Entrance For Added Convenience And Privacy.Outdoors, Unwind In A Private Backyard Oasis Featuring A Covered Gazebo, Cedar Deck, And Ample Room For Al Fresco Dining And Gatherings. A Detached Garage And Private Driveway With Parking For Up To 5 Cars Add Incredible ConvenienceThough Youll Rarely Need Your Car: Royal York Subway, Bloor Street Cafés, The Historic Kingsway Theatre, Brentwood Library, And French Bakeries Are All Steps Away. Active Living Is Right At Your Door With Humber River Trails, Tennis Courts, Playgrounds, Splash Pads, And The Etobicoke Lawn Bowling Club. Families Will Appreciate Walking Distance To Sunnylea Junior School, Our Lady Of Sorrows, Kingsway College School, Etobicoke Collegiate, And Bishop Allen Academy, Some Of The City's Most Sought-After Schools.This Turnkey Sunnylea Charmer Blends Upscale Finishes, Lifestyle Ease, And A Coveted Location In One Of Torontos Most Desirable Enclaves (id:53661)
126 Laurel Avenue
Toronto, Ontario
Fall in love with this utterly charming and thoughtfully redesigned 1600 sft Cape Cod style home on 60'X132'private fenced lot with a swimming pool and sauna. Originally a 3BR, it's now reimagined with 2 spacious bedrooms, each with windows on 3 sides. Main BR has a sweet window seat and 2 Walk-in closets while BR2 has a cozy reading nook. BR3 is now a Main Flr Fam Room with walk-out to an awesome backyard-can be converted back. This unique layout offers a beautifully curated space wrapped in calm, creative energy including a bright DR w floor-to-ceiling corner windows and a reno'd kitchen with walkout. Lower level features a private BR with ensuite-an ideal in-law suite, tons of storage and a Whimsical Wine tasting Cellar you will not want to leave! And when it's time to unwind, step into your newly fenced backyard Oasis complete with mature perennial gardens, 2 seating area, a sparkling pool, a new Cedar sauna and a fab stone firepit,-your personal Escape; cottage living in the City! Fab space inside and out for entertaining. Sought after street and neighborhood with excellent schools, 1 bus to Subway, quick highway and airport access. If you've been looking for a Renovated open concert home with great curb appeal, lots of light and windows and a peaceful Zen vibe, check it out during the open houses this Saturday/Sunday 2-4 (id:53661)
19 Burbank Crescent
Orangeville, Ontario
Welcome to 19 Burbank Crescent, a spacious and beautifully updated end-unit townhome on a premium corner lot in sought-after Orangeville. Offering the privacy and feel of a semi-detached, this 3+1-bedroom, 3-bathroom home is perfect for first-time buyers, downsizers, or anyone seeking move-in ready living. The main floor features a bright, functional layout with an updated galley-style kitchen (2021), open-concept living and dining areas, and a versatile den ideal for a home office or guest room. Walk out to a fully fenced backyard with two sheds for extra storage. Upstairs offers a generous primary bedroom, two additional bedrooms, and a newly renovated main bathroom (2025). The finished basement includes a cozy rec room, powder room, laundry area, and space for a home office or additional storage. Recent upgrades include a new roof (2023), furnace and A/C (2023), bathroom renovation (2025), and fresh paint throughout (2025). With parking for two and stylish, maintenance finishes throughout, this home is ready for you to move in and enjoy. (id:53661)
4008 Powderhorn Court
Mississauga, Ontario
Welcome to 4008 Powderhorn Court Nestled on a Quiet Cul-De-Sac in Prestigious Sawmill Valley. Bright & Airy Executive 5 + 3 Bedroom Home Backing onto Shalebank Hollow Park, Providing Stunning Views and Privacy. Excellent Floor Plan with Multiple Walk-Outs Perfect For Multi-Generational Use. Main Floor Features Spacious Living Space with Gleaming Hardwood Floors Throughout, Updated Kitchen with Lots Of Windows, Quartz Counters, Stainless Steel Appliances, Under Cabinet Lighting, Soft Close Drawers and 2 Pantries. Separate Family Room Has Floor to Ceiling Brick Fireplace, Walk Out To Deck, and Roughed in Wet Bar. Main Floor Office with Broadloom, Closet and Large Bay Window (Which Can Be Used As A Main Floor Bedroom). Large Laundry Room With Side Entrance. Primary Bedroom Features Double Door Entry, 5 Piece Ensuite with Barn Door, Separate Vanity Area, Walk-In Closet And Separate Shower Enclosure. Large Principle Rooms. Enjoy A Fully Renovated 2 Bedroom Basement Apartment With A Recreational Room, Full Kitchen, 2nd Laundry, 4 Piece Bath, Separate Walk-Out Entrance, Fireplace, Workshop Area and Lots of Storage. Step Outside to Your Private Backyard Oasis Complete With A Brand New Deck, Inground Pool, Perennial Gardens Overlooking Ravine and Green Space Perfect for Entertaining Family and Friends. This Home is Walking Distance To Top Ranked Schools, UTM, Easy Access to All Major Highways, Shopping, GO and Transit. (id:53661)
29 Peru Road
Milton, Ontario
Directly across from the cliff-face of the Niagara Escarpment, in one of Milton's most serene and private settings, sits a newly built contemporary masterpiece designed by award-winning Sensus Design Studio. Resting on a remarkable 60 x 520+ lot backing onto 16 Mile Creek, this home offers a rare blend of modern architecture and countryside tranquility. With no neighbours in front or behind, walls of windows immerse you in nature, while the expansive backyard invites year-round enjoyment whether relaxing in the hot tub, recovering in the cold plunge, gathering around the fire pit, fishing, tobogganing, or even practicing your short game of golf! Inside, 21 ceilings and a floating staircase set a dramatic tone. A formal living room frames escarpment sunsets, while the sleek custom kitchen features high-end Fisher & Paykel appliances. The family room, anchored by a soaring stone fireplace, doubles as a home theatre with built-in projector and surround sound. The primary suite rivals a five-star retreat: a lounge with soaker tub overlooking the backyard, a double-sided fireplace, king-size sleeping area with custom headboard, walk-through closet, and spa-like ensuite. Two additional king-sized bedrooms each feature walk-in closets and lavish ensuites with wet rooms. Smart home features include lighting automation, landscape and irrigation systems, EV charger, and more. A perfect fusion of luxury design and natural beauty, this home is truly one-of-a-kind and must be experienced in person. (id:53661)

