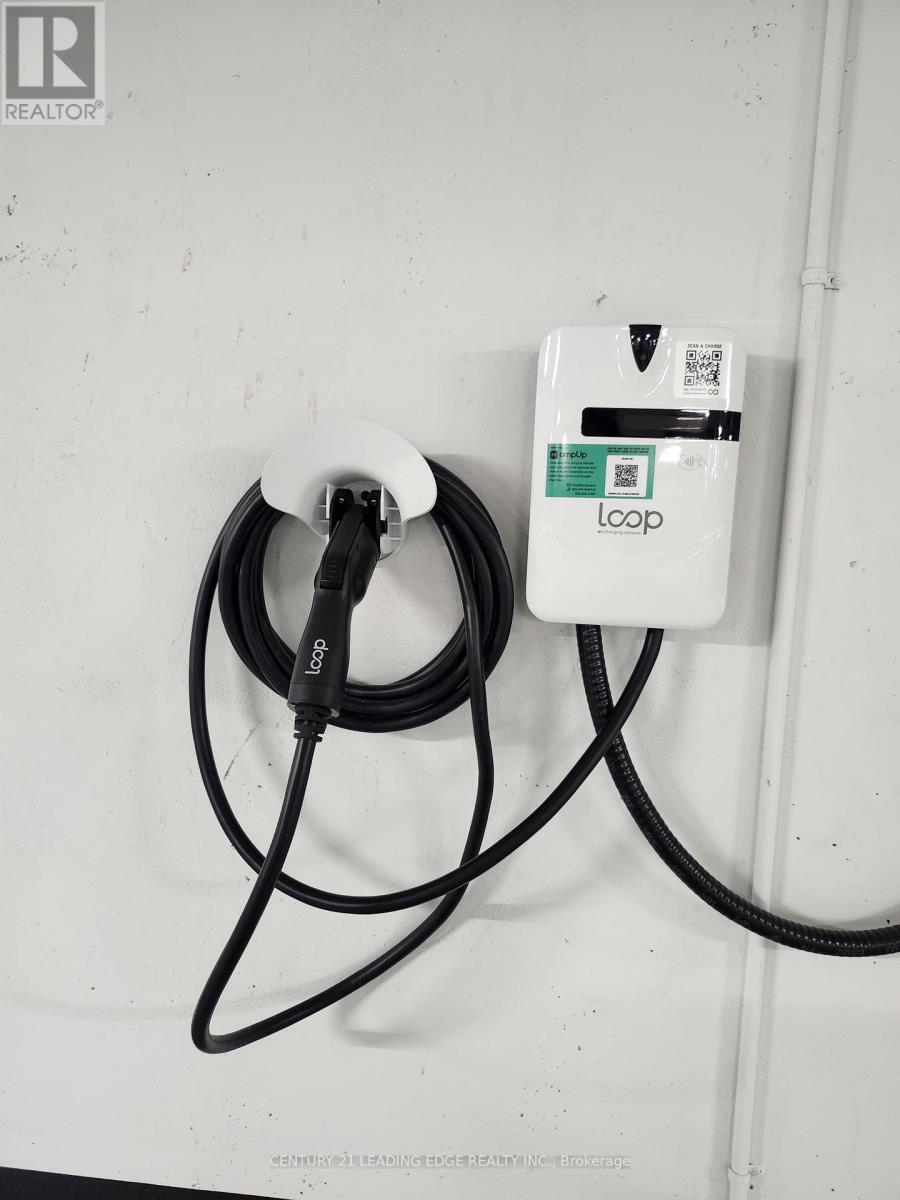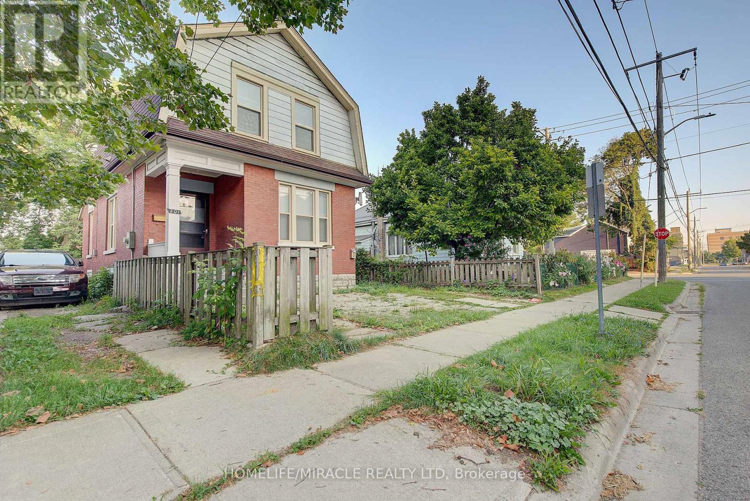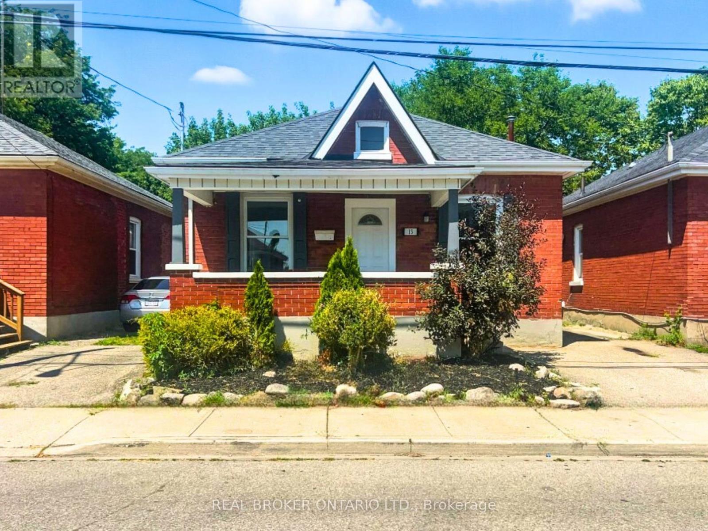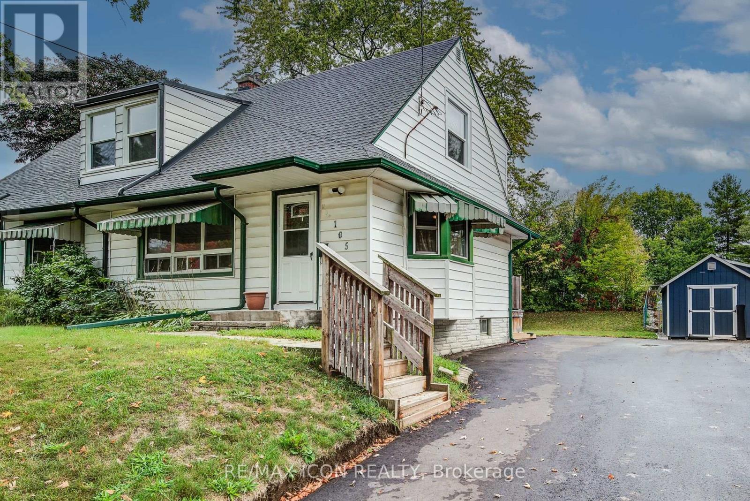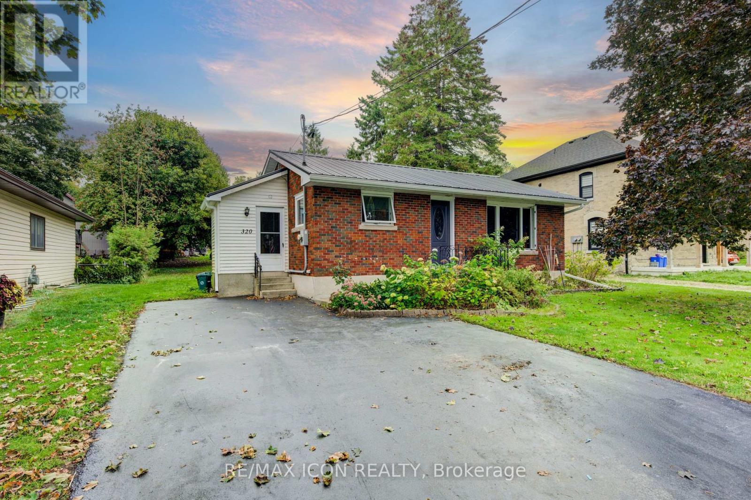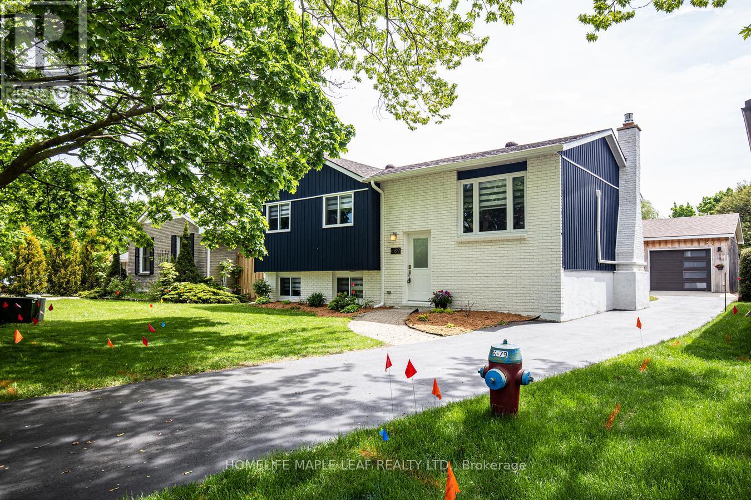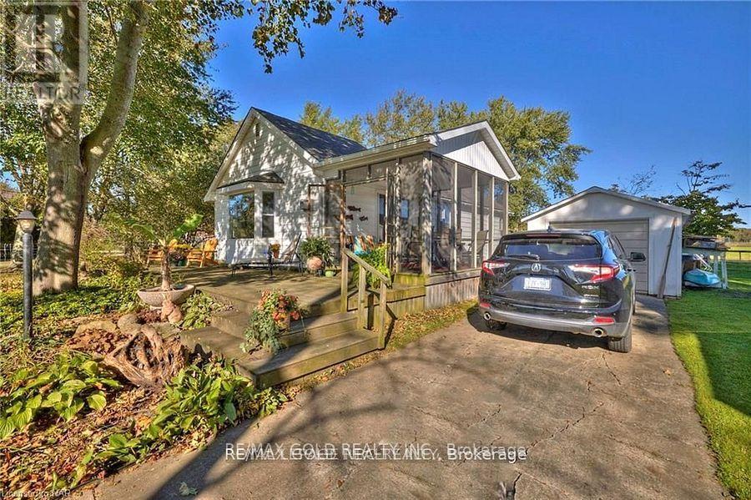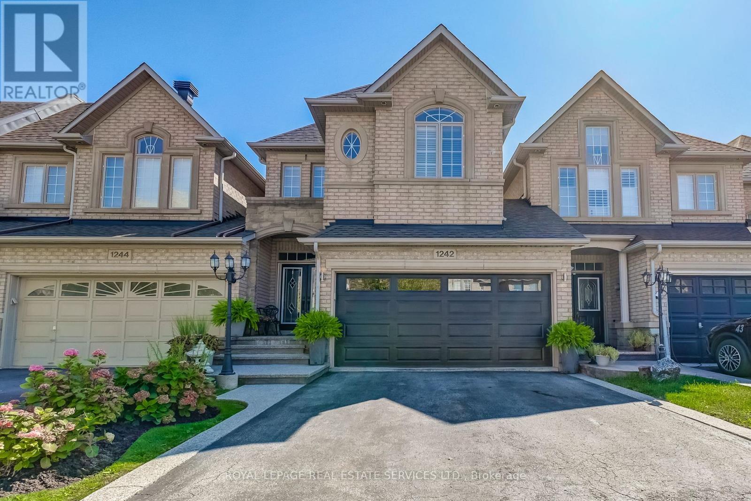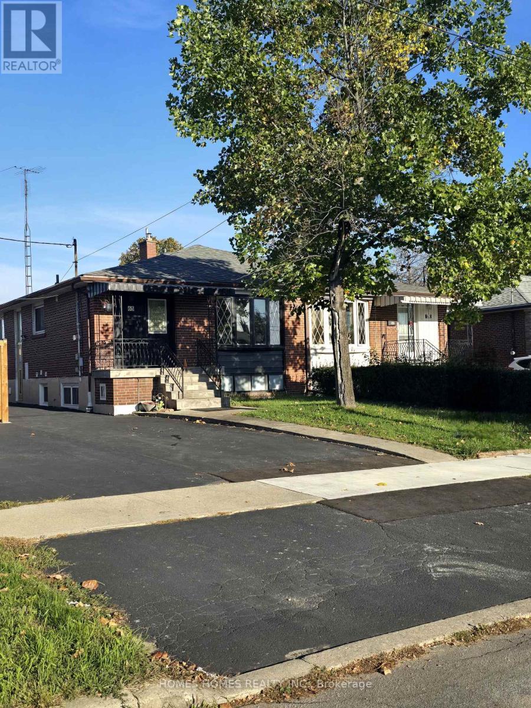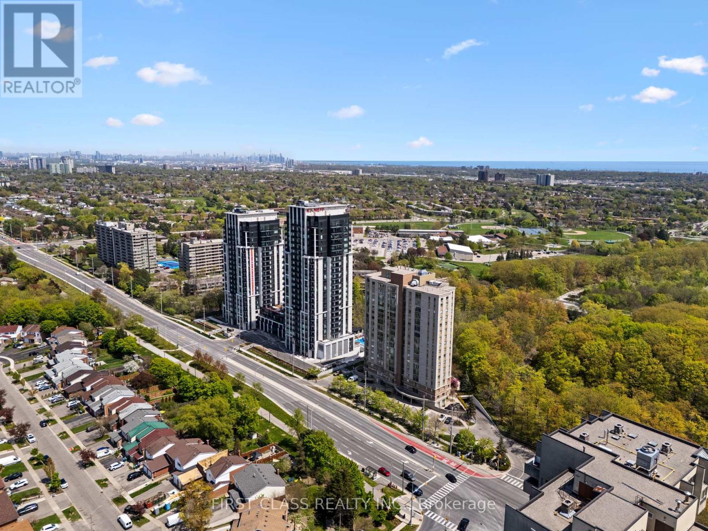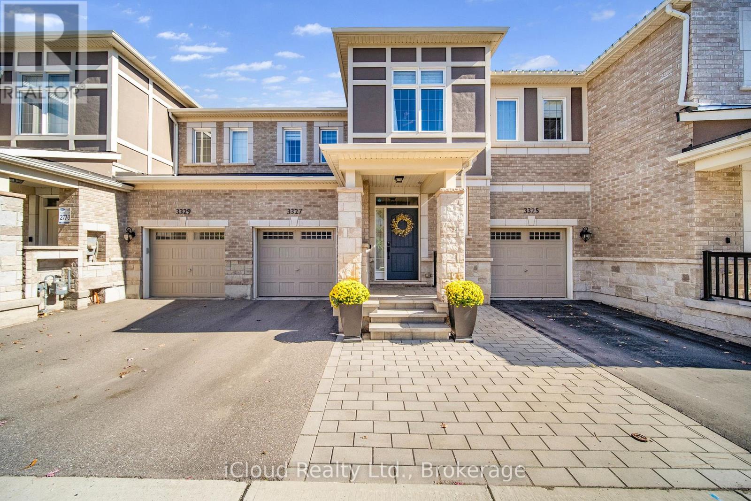209 - 1 Kyle Lowry Road
Toronto, Ontario
Welcome to this bright and modern 2-bedroom, 2-bath condo in the brand new Crest Condos, perfectly situated in a vibrant North York community. Offering 637 sqft of well-designed interior space plus a 60 sqft balcony, this suite features a clear, unobstructed view and a thoughtfully laid-out split-bedroom floor plan for maximum privacy and comfort. Modern Kitchen with Premium Milele Built-In Appliances, Open Concept Living Space with sleek finishes and large windows. EV Parking, Locker and High-Speed Internet included. Located just steps from the upcoming Eglinton Crosstown LRT, TTC, DVP/404, and minutes from CF Shops at Don Mills, Sunnybrook Hospital, Ontario Science Centre, and more. Enjoy convenient access to parks, schools, restaurants, and everyday essentials. Luxury Building Amenities: Fully Equipped Gym, Party/Meeting Room, Pet Wash Station, Co-working Space, 24-Hour Concierge. This is your chance to live in a brand new, luxury condo in one of the most desirable areas of Toronto. (id:53661)
1966 Concession 2 W
Hamilton, Ontario
Enjoy the tranquility of 13.5 acres, set well back from the country road and featuring two serene ponds a private retreat for nature lovers. This impressive one-floor bungalow showcases an airy open layout with expansive windows framing the property's natural beauty. The massive country kitchen is a dream for both cooking and gathering, offering custom cabinetry, two large islands, granite counters, a deep farmhouse sink, a separate dining area, and premium stainless-steel appliances. The spacious living and dining rooms are bathed in natural light and highlight a beautiful stone feature wall with fireplace and built-in cabinetry. A huge deck extends from the dining room, featuring a covered section perfect for outdoor meals and relaxation, which opens to an expansive sun-filled deck overlooking the property. A welcoming front porch adds to the homes charm and creates a perfect spot to enjoy peaceful country mornings. Three bedrooms include a bright primary suite with double closets and a newly designed bathroom featuring glass-enclosed shower and heated floors. The newly finished lower level, accessable by a separate entrance as well, is a bright open-concept space with luxury vinyl wood-look floors. It features three versatile areas currently used as a bedroom sitting room, recreation room, and games room, along with a full bathroom with heated floors. The massive laundry room offers plenty of cabinetry and houses the homes water-treatment systems. This level is ideal for parties, a teen retreat, or an in-law suite. Outdoors, the property shines with natural beauty and practical amenities, including a newer 60' 40' garage with three oversized doors perfect for car enthusiasts, equipment storage, or the ultimate workshop and man-cave. Peace of mind comes with a Home Warranty covering all major systems and appliances. (id:53661)
201 Clarence Street
London East, Ontario
Vacant and move-in ready! Fantastic opportunity to own a detached 2-storey home with multiple unit potential, steps from downtown London and listed at $399,000. Offers 2+1 bedrooms, 2 bathrooms, and over 1,000 sq. ft. of finished living space. Updated windows, laminate flooring, electrical, and plumbing. Brick and wood exterior with partially finished basement ideal for storage or future use. Flexible layout with separate main and upper living areas great for extended family or rental income. Prime location near schools, parks, library, hospital, golf course, university, and quick access to Hwy 401. A top-notch spot book your showing today, this one wont last! (id:53661)
13 Salisbury Avenue
Brantford, Ontario
Turn the key and step into your next chapter this fully renovated 3 bed, 2 bath beauty in Brantford's beloved Eagle Place is calling your name. From top to bottom, this home has been thoughtfully upgraded with over $70,000 in improvements including a brand-new kitchen with modern finishes, stylishly redone bathrooms (yes, there's a private ensuite!), and fresh flooring that runs wall-to-wall. Every inch has been painted in a neutral, move-in ready palette, so all you have to do is unpack. The layout feels open, airy, and easy to live in ideal for relaxing, entertaining, or just enjoying your space. Step out back and you'll find a huge, fully fenced yard that's ready for whatever you imagine: garden beds, a cozy firepit lounge, or a play area for the kids or pets. This home includes a private driveway, plus loads of extra street parking, and sits in a neighborhood known for its community feel. You're just steps to local schools, parks, and the Doug Snooks Eagle Place Community Centre, and only minutes from Brantford's downtown shops, cafes, and trails. Whether you're buying your first home, simplifying your life, or seeking a smart investment this one checks all the boxes (id:53661)
105 Lorne Crescent
Kitchener, Ontario
Attention first time home buyers and Investors!! Welcome to this beautifully maintained semi-detached home offering a perfect blend of character and modern updates. The main floor features stunning hardwood floors throughout, a spacious living room with large bay windows that flood the space with natural light, and a dedicated dining area overlooking the backyard. The updated kitchen boasts newer countertops, ample cabinetry, and a cozy dinette for casual meals. A full bathroom and a bright sunroom with serene backyard views complete the main level. Upstairs, you'll find three comfortable bedrooms, including a generously sized primary with soft carpet underfoot. The home also features updated windows for efficiency and comfort. The full basement is a blank canvas, ready for buyers to create a recreation space, home office, or gym - tailored to their lifestyle. Step outside to a large backyard that backs directly onto a park, offering both privacy and a beautiful green view. With plenty of space to entertain, its perfect for hosting family gatherings, barbecues, or simply relaxing outdoors. Located just steps from St. Mary's Hospital, schools, shopping, and transit, this home is ideal for families, professionals, or investors looking for a well-situated property in a sought-after neighbourhood. Roof (2023) Water Softener (2023) Furnace (2016) Driveway (2025) (id:53661)
320 William Street
Wellington North, Ontario
Welcome to this brick bungalow on a large lot, ideally located within walking distance to downtown shops, dining, and local parks in the friendly community of Mount Forest. This 2 bedroom, 1.5 bath home features Landlark windows and doors (new in 2024) with a transferable lifetime warranty and the peace of mind of a durable steel roof. The true highlight is the stunning custom-built timber-frame covered deck crafted with exceptional quality and featuring a live-edge shelf created from a century-old barn beam. Complete with a ceiling fan and hot tub, this outdoor living space is the perfect place to relax, entertain, and enjoy your private yard. This property presents a great opportunity to get into the market and make the home your own, while enjoying a convenient location that offers the best of small-town living. Mount Forest provides schools, hospital services, recreation facilities, and a welcoming downtown core filled with local shops and dining. For commuters, you're less than an hour to Guelph, Orangeville, and Waterloo, making it easy to balance work and lifestyle. Don't miss the chance to own a home with character, outdoor living at its finest, and room to build future value in a thriving community. (id:53661)
689 Macyoung Drive W
Kincardine, Ontario
This beautiful raised bungalow home with 3+1 bedrooms and 2 full bath is situated near shopping centres, schools and downtown. Fully renovated home with anew water heater, sump pump, HVAC, all light fixtures, rain gutter replacement, paint, washroom tiles and vanity, washer, dryer and window blinds. Fully renovated into a modern home with a stunning kitchen, dining room and living room that leads to the large backyard deck. The detached garage has lovely epoxy flooring, shutter door and insulation, which allows for a great area to work on your car or working out in a home gym. Total sq.ft is 1910. The above and below grade sq.ft is 955 each level. Spacious entertainment area in the basement contains a gas fireplace, including a bedroom with large windows. (id:53661)
35 Lakeview Line
Haldimand, Ontario
Welcome to your perfect year-round escape on the shores of Lake Erie. Situated on an oversized 71 x 295 ft lot with a rare stretch of sand and pebble beach, Concrete Block Break wall done in 2022, New Sunroom in 2024, this lakefront cottage offers shallow sandy entry ideal for swimming and water activities. Enjoy stunning lake views from the expansive deck, unwind in the screened-in porch, or cozy up by the gas fireplace in the bright, welcoming living room. The spacious kitchen opens to a formal dining area, perfect for hosting. A detached bunkie with hydro provides extra space for guests, and a single-car garage offers ample storage. Located on a private gated road for ultimate peace and privacy, yet just 10 minutes from Dunnville and within 90 minutes of Hamilton, Niagara, and Toronto, this is your opportunity to own a private slice of lakefront paradise. For virtual tour -> https://youtu.be/AyTeCPyig6Y (id:53661)
1242 Agram Drive
Oakville, Ontario
Step into timeless elegance where every detail has been thoughtfully curated. An immaculate Fernbrook luxury townhome on a quiet street in sought-after Joshua Creek. This stunning 3-bedroom, 4-bathroom home has a professionally finished basement that combines timeless elegance with modern upgrades & exceptional attention to detail. The inviting foyer opens to a spectacular 2-storey entrance with a curved dark oak staircase that welcomes you as you step into 9ft ceilings, rich crown mouldings, smooth finishes, and hardwood floors that flow throughout the main level. Entertain in the formal dining room with a coffered ceiling & fluted columns, or relax in the generous living room featuring an upgraded gas fireplace with marble surround, large window, & walkout to a private exposed aggregate patio framed by a lush garden. The sleek eat-in kitchen is a chef's dream with deluxe white cabinetry, granite counters, a walk-in pantry, & stainless steel appliances. Upstairs, the spacious primary retreat offers a huge walk-in closet & a lavish spa-inspired 5-piece ensuite with whirlpool tub, double sinks, marble counters, & a frameless glass shower. 2 additional bright bedrooms & a large main bath provide comfort for the whole family. The professionally finished basement features a large rec room with upgraded fireplace and stone mantel, open concept multipurpose area, office niche, 2-piece bath, laundry room, & ample storage. Enjoy outstanding curb appeal with a handsome brick and stone exterior, landscaped gardens, & double garage. Recent mechanical upgrades include Carrier Infinity furnace & A/C (2019), high-efficiency air cleaner, humidifier, UV air treatment system, & smart home control pad. Move-in ready, this home offers luxury, privacy, and convenience close to top schools, parks, trails, shopping, highways, and GO transit. (id:53661)
65 Elnathan Crescent
Toronto, Ontario
Opportunity Knocks! Ideal for First-Time Buyers & Savvy Investors. Time to own your own home sweet home with double income opportunity from the 2 basement apartments. Fully renovated. Zebra blinds on main floor.This solid 3-bedroom bungalow is full of potential and perfect for anyone looking to live in or invest in a thriving neighborhood. Located just minutes from the new Finch West LRT and major highways, this sun-filled semi offers both space and income-generating potential. Property Highlights:Bright and spacious main floor with 3 bedrooms 2 finished basement units, each with its own separate entrance, kitchen, and bathroom. Current rental income of approx. Around $2,800/month from the basement units.Ideal setup for multi-generational living or live-in + rental arrangement .Prime Location:Close to top-rated schools, grocery stores, banks, and shopping centers. Quick access to highways 400, 401, and 407 Steps to public transit and the new Finch West LRT .Don't miss this incredible opportunity to own a home with built-in income potential in one of Torontos most convenient neighborhoods! Stop renting start being a landlord! (id:53661)
905 - 200 Burnhamthorpe Road E
Mississauga, Ontario
Ravine Views Overlooking Lake Ontario & Toronto In This Spacious 2+1 Bedroom, 2 Bathroom Floor Plan At Compass Creek Condos - Mississauga Valley's Hidden Gem. Featuring Over 1000+ SqFt Of Total Living Space In A Well-Maintained, Quiet Building. Rare, Panoramic South Exposure Into Lush Greenery & Parks. Newly Renovated Common Areas. This Unit Is Ready For Your Personal Touch. Building Amenities Include An Outdoor Pool & Jacuzzi, Bbq, Sauna, Visitor Parking. Very Easy Access To All Transit, MiWay Bus Terminal, GO Station, Highway Access, Square One, UTM, Sheridan College, Shopping & Much More! (id:53661)
3327 Erasmum Street
Oakville, Ontario
Welcome to this stunning 3 Bedroom, 4 Bathroom, 2-Storey Freehold Townhome offering 1,925 sqft of beautifully finished above grade living space, plus a fully finished basement. Perfectly located in one of Oakville's most desirable neighborhoods, this home combines elegance, comfort, and convenience. The bright open-concept main floor features a 9 ft. ceilings, great room with gleaming hardwood floors, pot lights, and seamless flow into the upgraded kitchen. The chefs kitchen is complete with a granite island, upgraded LG appliances, and a walk-out to the private backyard with gazebo ideal for family gatherings and summer entertaining. Enjoy stylish details such as wainscoting in the den/dining area and modern upgraded light fixtures throughout. The finished basement is designed for both relaxation and entertainment, offering a cozy family room with fireplace, a wet bar, and plenty of space for movie nights or hosting friends. Located just minutes from schools, parks, shopping, hospitals, and all major amenities, this property truly has it all. (id:53661)

