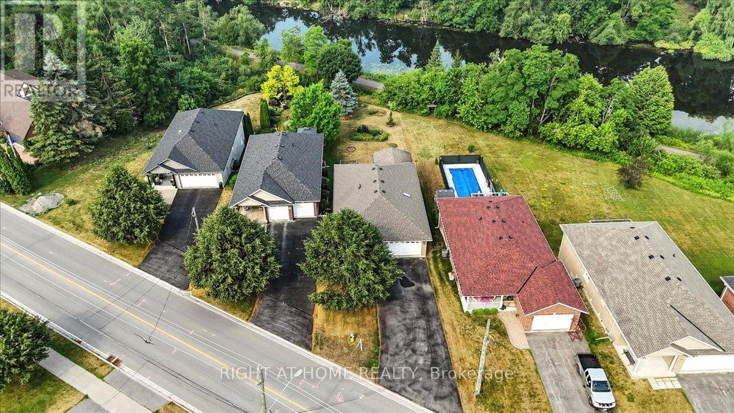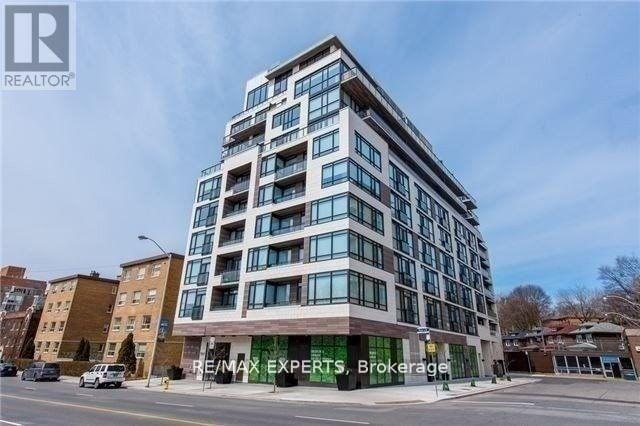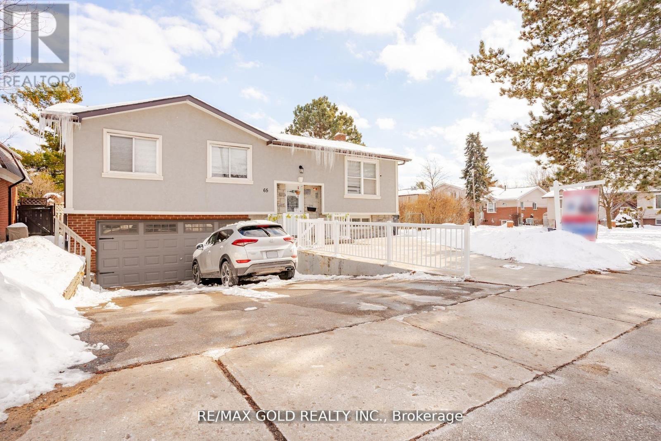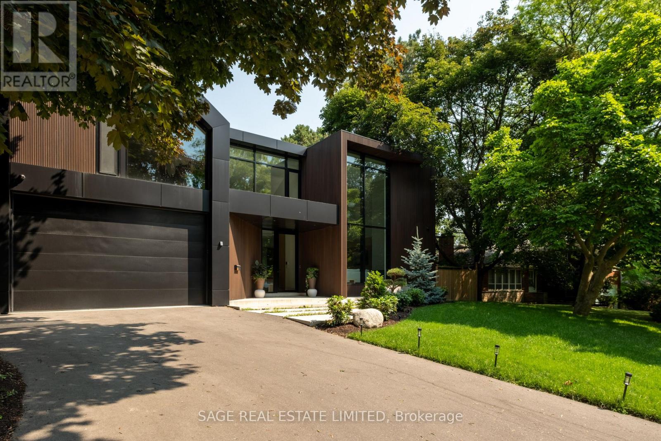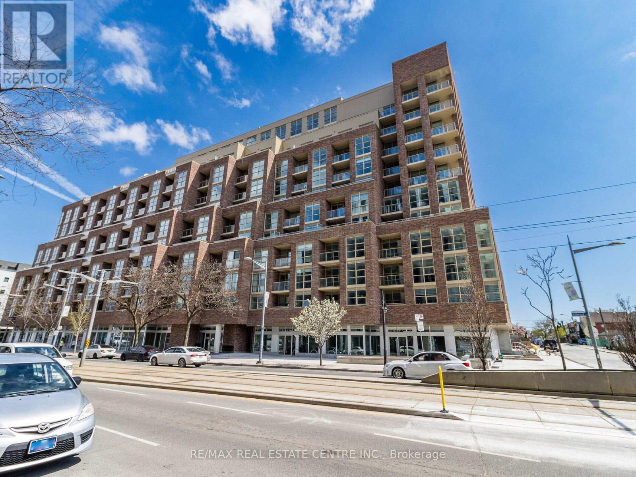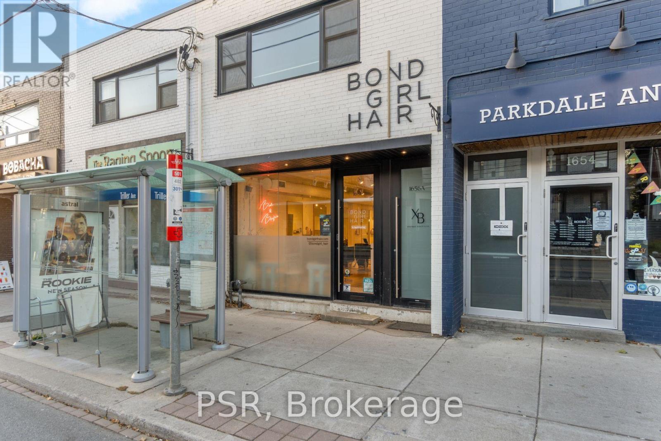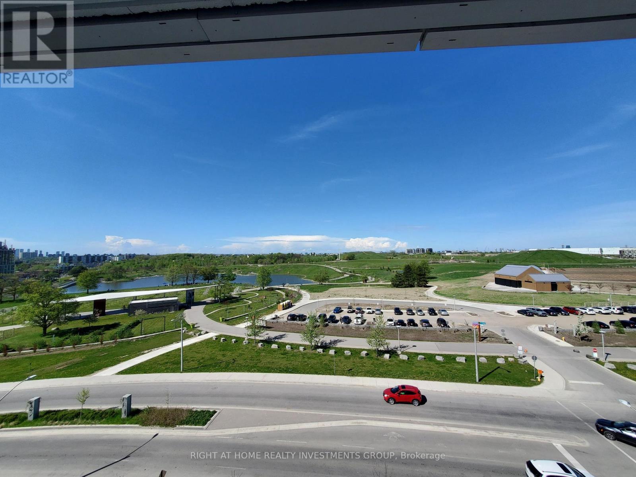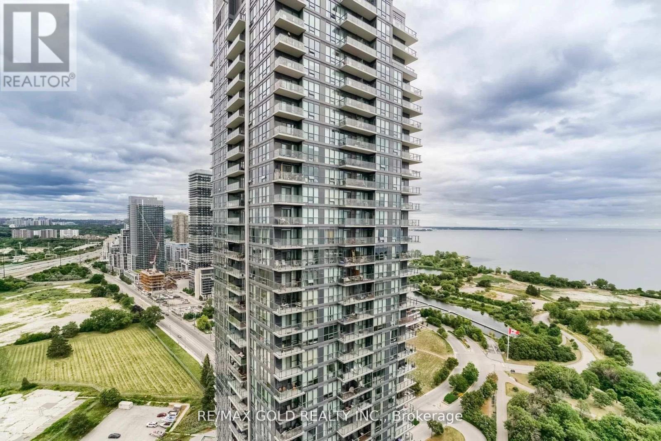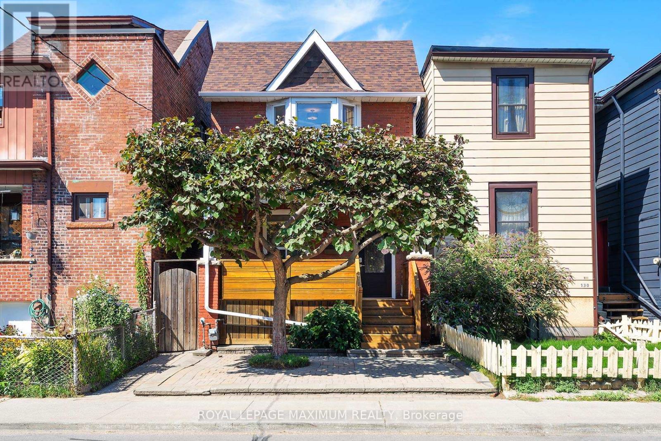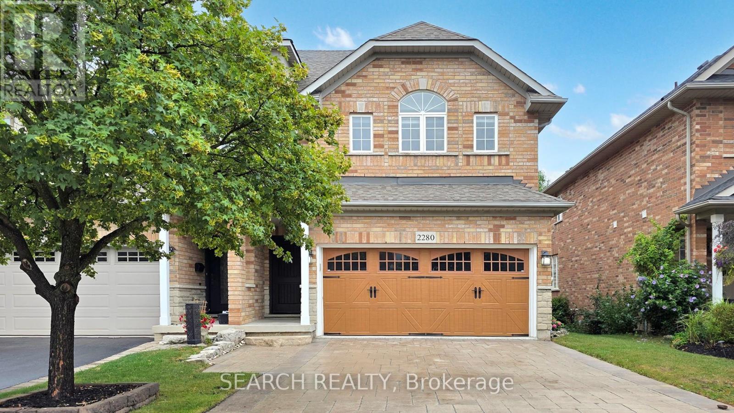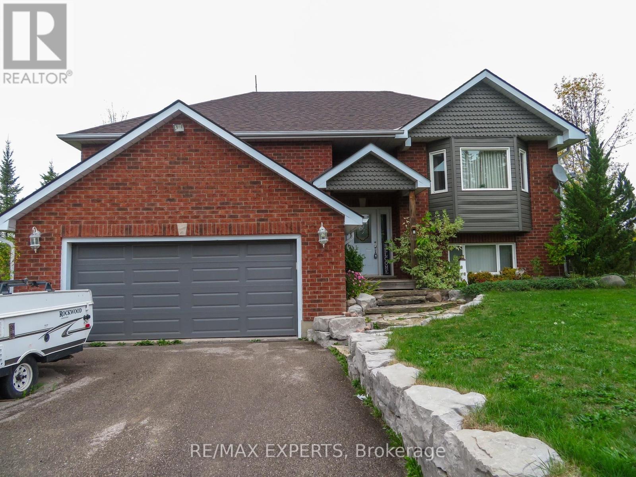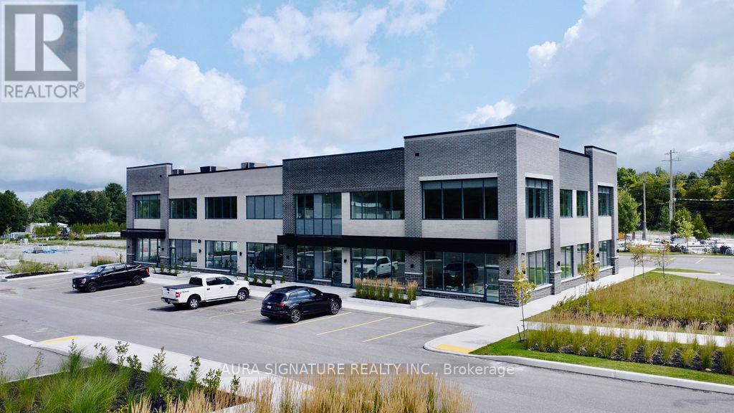47 Logie Street
Kawartha Lakes, Ontario
Beautifully maintained 2+1 raised bungalow, 3 washrooms, finished basement with gas fireplace, lovely sunroom, and a beautiful view of the Scugog river. This home is perfect for entertaining guests and living in. The large foyer welcomes you to your main floor with tiles and hardwood flooring. Spend time in your sunroom enjoying the view and having a time of relaxation. The finished walk-out basement has a large recreation room that can be transformed into a relaxing or entertaining place for the whole family. Use the shed in the back for extra storage and enjoy your patio during the warm seasons. Take advantage of the river walkway and go for long walks. Logie Street Park is a short walk away which has a splash pad, kids zip line, rope climber, and more! This is the perfect home and location for a family living in Lindsay. New roofing was completed in 2023 and a new furnace and new boiler was installed in 2023. (id:53661)
512 - 1990 Bloor Street W
Toronto, Ontario
Welcome To This Beautiful Bedroom + Den Unit Located Steps Away From High Park! This Luxurious Unit Features Hardwood Floors, Great Views, 1 Parking Space, 1 Locker, Stainless Steel Oven, Over-The-Top Range, Microwave, Fridge, Dishwasher, A Washer & Dryer! Steps Away From High Park& High Park Station! Gorgeous & Cozy Place To Call Home Located Steps Away From The High Park Subway Station Stop! Book Your Private Viewing Today! (id:53661)
65 Abell Drive
Brampton, Ontario
VERY RARE 4 BEDROOMS RENOVATED & UPGRADED Raised Bungalow on Huge Corner Lot 57' x 100' Deep Conveniently Located Close to all Amenities & HWY 410; Functional Layout with Open Concept Living/ Dining Overlooks to Beautiful Gourmet Kitchen W/Quartz Counter Top... 4 + 1 Generous Sized Bedrooms...3 Full Washrooms; Primary Bedroom with 3pc Ensuite ... Privately Fenced Backyard Oasis Perfect for Outdoor Entertainment/BBQs and Relaxing Summer with Large Deck... Professionally Finished Basement with Large Living/Dining Combined...Kitchen/Bedroom/ Full Washroom Perfect for In Law Suite or for Large Growing Family with SEPARATE ENTRANCE...Double Car Garage with Extra Wide Driveway W/Total 6 Parking... Ready to Move in Beautiful Home with Lots of Income Generating Potential (id:53661)
38 Ravensbourne Crescent
Toronto, Ontario
A gentle fusion of Scandinavian and Japanese design, The Emperor sits proudly in Toronto's charming Princess Anne Manor neighbourhood. This detached custom build is an architectural wonder of the west end with smooth finishes, oak floors and panelling, plunging sight lines and cascading sunlight. Hidden doors reveal themselves at your fingertips to unassuming ensuite bathrooms dressed in creams and stone or covert closets with abundant storage - its invisible lines maintain minimalism at the forefront of its demure design. Dramatic floor-to-ceiling windows rise 21 feet high in the main living, wide open to a generously sized dining room and bright kitchen with an exceptional breakfast island and concealed coffee nook. Fluting and custom millwork anchors the front entrance and frames the tv, complimenting the microcement finished gas fireplace. A constellation of soft lights quietly illuminates the home, a spectacle when the sun goes down, while its tobacco coloured facade stretches across the 76 foot wide lot and leads to an inground saltwater pool at the rear. Beneath century old canopy trees, around slow swooping roads, this one-of-a-kind modern build is two minutes from St George's Golf & Country Club & only ten minutes to Pearson Airport. Over 5000 total square feet, your choice of two primary bedrooms and multiple flex spaces on the top floor with the option to convert them to extra bedrooms - executives, creatives, gamers, podcasters, families and fitness enthusiasts will find limitless potential and a whole new meaning to going home at 38 Ravensbourne. (id:53661)
429 - 1787 St Clair Avenue W
Toronto, Ontario
Welcome to Scout Condos where style meets convenience! This bright and spacious 1 bedroom + den, 2 bathroom corner suite with parking, a cozy living room with walkout to a private balcony overlooking the courtyard, and a smart open-concept layout. The modern kitchen is designed with quartz countertops, a centre island, backsplash and stainless steel appliances. The bedroom boasts a private ensuite, while the den offers great flexibility- ideal for a home office or possibly a second bedroom.Enjoy peace of mind with 24-hour concierge service and access to fantastic building amenities, including a fitness centre, multiple party rooms, games room, rooftop terrace with panoramic views, pet wash station and more.Public transit at your door with the future SmartTrack expansion nearby. Just a short stroll to Stockyards Village, grocery stores, schools, chic cafes and restaurants like Geladona, Wallace Expresso, Organic Garage, Tavora Foods, Earlscourt Park, Toronto Public Library, and the Junction Farmer's Market. Minutes to Corso Italia, High Park and major highways. Perfect for first-time buyers, downsizers or investors seeking comfort, lifestyle and location. (id:53661)
1656 Queen Street W
Toronto, Ontario
Fully renovated mixed-use investment property. A rare opportunity to acquire a turn-key mixed-use building in the high demand Parkdale corridor of Queen Street West. This property has been fully renovated and modernized from top to bottom, providing a strong, low-maintenance investment with dual income streams. Investment Highlights - Main floor commercial unit: currently leased to a professional skin clinic, benefiting from high pedestrian and vehicle traffic along Queen West. Upper-level residential: spacious and fully renovated 2-bedroom + living room apartment, offering excellent rental income potential or live-work flexibility. Capital Improvements: complete renovation includes new mechanical, electrical, plumbing, cabinetry, and windows - significantly reducing future capital expenditures. Location Advantage: situated in one of Toronto's most dynamic neighbourhoods, steps to transit, retail, and a growing residential base that supports strong commercial tenancy. Key Features - entire building gut-renovated and fully updated; prime Queen St W exposure with strong tenant visibility; secure commercial and residential rental streams; low operating costs with all major systems recently upgraded; perfect for investors seeking a stabilized, turn-key asset in a thriving Toronto neighbourhood. (id:53661)
506 - 60 George Butchart Drive
Toronto, Ontario
Welcome home to your private suite with unobstructed views of Downsview Park! This beautifully designed 1+1 bedroom unit features soaring ~9ft ceilings, expansive floor-to-ceiling windows, and a thoughtfully laid-out open-concept living space filled with natural light, with over $5,000 in upgrades. The modern kitchen is outfitted with sleek cabinetry and full-sized stainless steel appliances, perfect for everyday cooking or entertaining. The spacious den offers versatility ideal as a home office, reading nook, or guest space. Enjoy morning coffee or evening sunsets on your private balcony with beautiful views of Downsview Park. Located just steps from Downsview Park, TTC transit, and close to Yorkdale Mall, Hwy 401, and York University. A perfect opportunity to own a stylish, functional home in a vibrant and well-connected North York community.*** View Virtual Tour Attached*** (id:53661)
3308 - 2212 Lakeshore Boulevard
Toronto, Ontario
Location Location" This Stunning 794 Sq. Ft. Unit Has North, South And East Views. Walk-Out On The Balcony And View The East And The Lake! Upgraded Light Fixtures And A Brand New Counter Top In The Kitchen As Well As Centre Island. Open Concept Living Room, Kitchen And Dining Room. 24 Hr Concierge. Metro, Shoppers Drug Mart, LCBO Outside Your Front Door. Amenities Too Many To Mention. A Must See! Unit to be painted before occupancy. (id:53661)
132 Wallace Avenue
Toronto, Ontario
Absolutely Stunning, Fully Renovated Detached Home with Income Potential!Welcome to this turnkey gem! A beautifully renovated 3+1 bedroom detached home featuring a fully finished basement apartment with a private walk-up entrance. Perfect for end-users or investors, this property offers modern design, functional living space, and a prime location. Recent Renovations (Completed Within the Last Month): Brand new chefs kitchen with stainless steel appliances, quartz countertops, rolling centre island, and stylish cabinetry, Engineered hardwood flooring throughout, Elegant pot lights and wrought iron pickets, Freshly painted interior with modern finishes, New front entry door, updated 4-piece main floor bathroom, and 3-piece second-floor bathroom, Full-size main floor washer & dryer, Roof approx. 3 years old; upgraded copper water line from house to city, Furnace approx. 9 years old; Basement Apartment: Fully finished with separate entrance, Ideal for rental income or in-law suite; Exterior Features: Detached 2-car garage at the rear, Private outdoor space for entertaining or relaxing; Versatile Layout: Potential to convert small upstairs bedroom into a third kitchen, creating a triplex for additional rental income; Unbeatable Location: Steps to top-rated schools, TTC, subway station, High Park, scenic walking trails, grocery stores, restaurants, and more! This home offers the perfect blend of modern style, thoughtful upgrades, and incredible investment potential all in a high-demand neighbourhood. A Must-See! Priced to Sell. Move-In Ready. A+++ (id:53661)
2280 Highcroft Road
Oakville, Ontario
Executive 3 Bedroom Semi with approx 2100 sq ft of livable area with rare double drive garage in desirable child-friendly Westmount neighbourhood. Spectacularly maintained with many upgrades throughout. A great open concept main floor features 9-foot ceilings and hardwood flooring throughout, a spacious living room with a gas fireplace, a dining area, and a fully renovated kitchen with a quartz waterfall countertop and top-of-the-line stainless steel appliances. Opens to a beautiful, professionally landscaped backyard and an upgraded metal deck railing with glass panels and a custom staircase. The second floor features three large bedrooms, a Master Bedroom with a renovated en-suite Bathroom, including a Glass Shower, and a Spacious Walk-in Closet with Custom Storage. The garage floor has been epoxy-coated. Approximately $150K in renovations and upgrades are visible throughout the home. Fully finished basement with one full bathroom (double door and walk-in - 3 pcs). Excellent Location, Steps to Catholic School St. John Paul II Elementary, Oakville Soccer Club, Walking Distance to 3 Other Elementary and High Schools. Walking Distance to Shopping Plazas and Oakville Hospital. Easy AccesstoQEW/403. (id:53661)
3771 Harry's Lane
Ramara, Ontario
Welcome To 3771 HARRY'S LANE - Beautiful 3 Bedroom Residence With Finished Basement Situated On A Picturesque 100 by 182 foot Lot Steps to Lake Simcoe. The Heart Of The Home Boasts A Large Family Size Kitchen , Stainless-Steel Appliances and Large Great Room Ideally for Entertaining, With Walkout To Your Private Retreat- A Large Deck with Gazebo , Perfect For Outdoor Gatherings. Gorgeous Hardwood Flooring Throughout. Functional with Additional Bedroom and Entrance to a 2 Car Garage. A Spacious Updated Laundry Room, and An Additional Four-Piece Washroom. This Exceptional Property Has Water Views and Backing To Common Land For The Subdivision & Access The Water and Park. Boat Launch Steps From Property. (id:53661)
B-208 - 710 Balm Beach Road E
Midland, Ontario
Welcome To Midland Town Centre. Units Are Available For Immediate Occupancy. This Upscale Master Planned Development Is Conveniently Located At Sundowner Rd & Balm Beach Rd E. Minutes From Georgian Bay Hospital. The Site Offers Multiple Entrances, Road Signage, And Ample Parking. This Site Features Retail, Medical, Professional Offices And A Designated Standalone Daycare Facility. Great Opportunity To Establish Your Business In This Modern Plaza. (id:53661)

