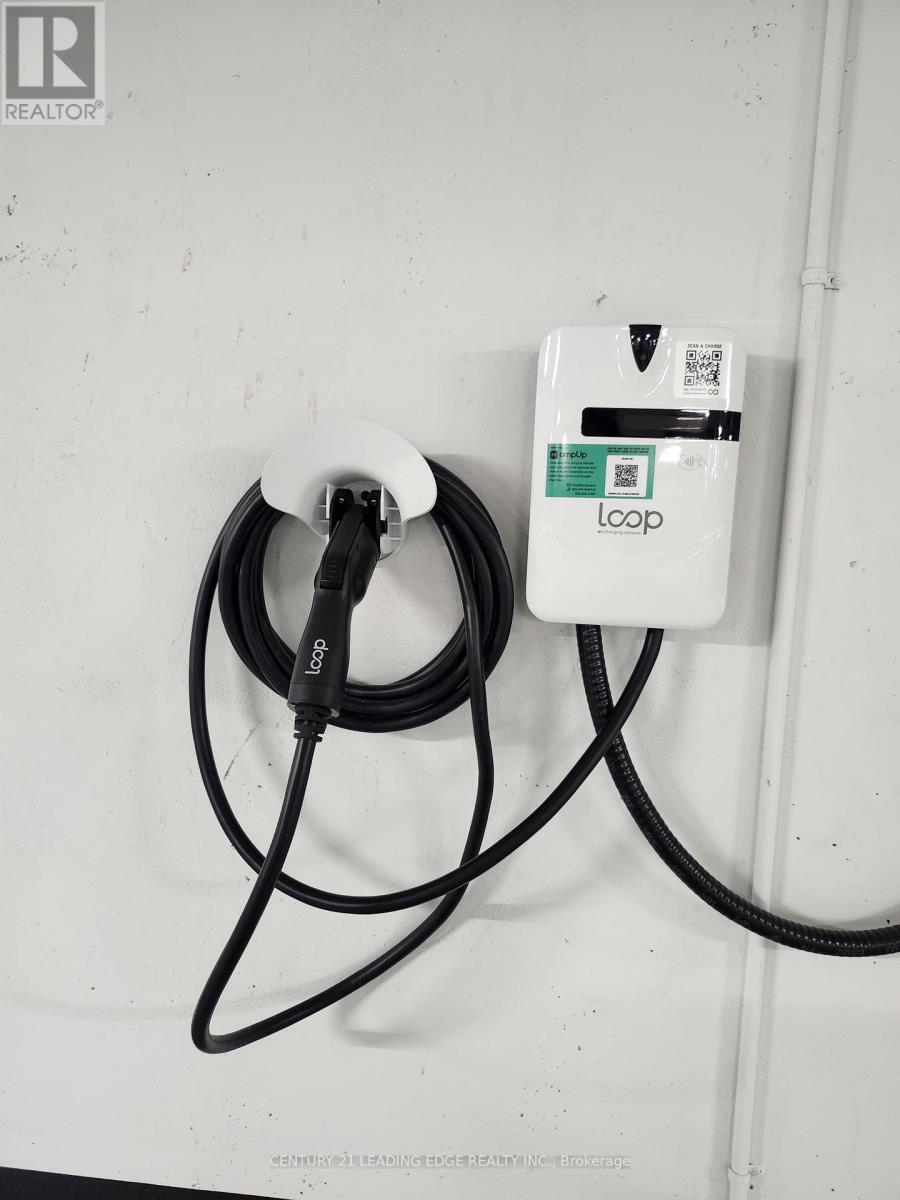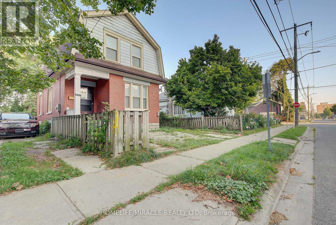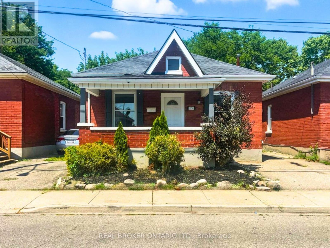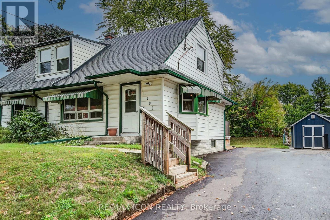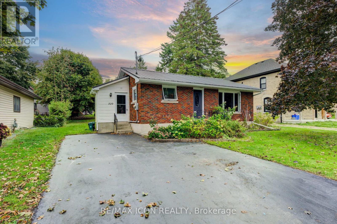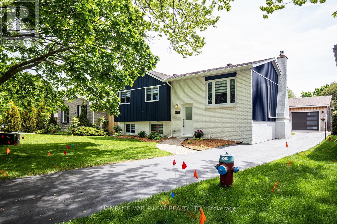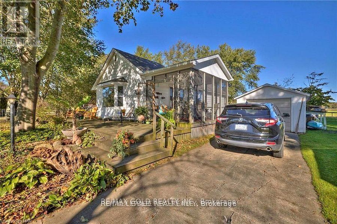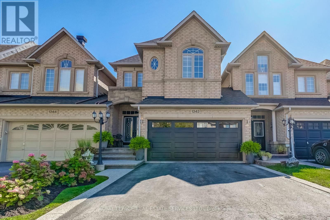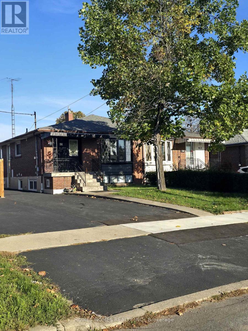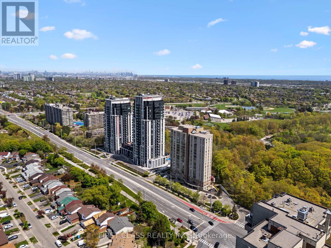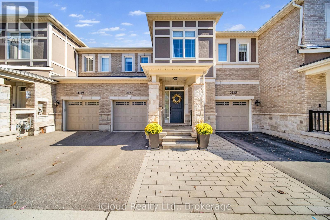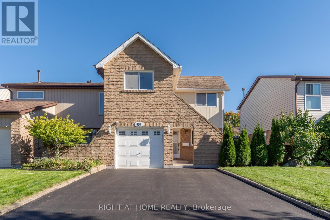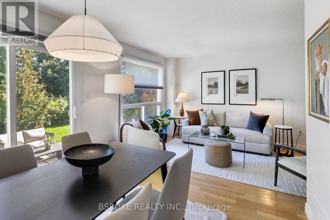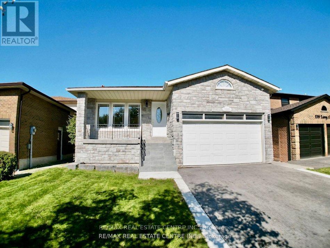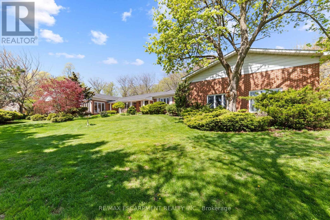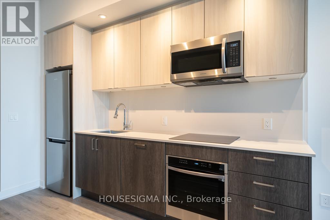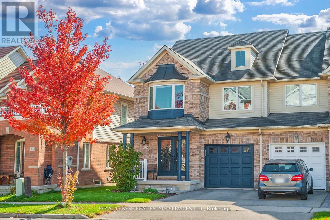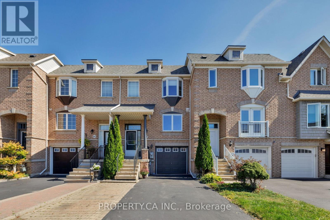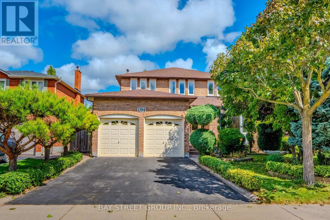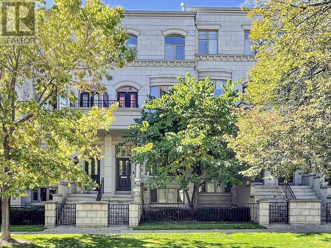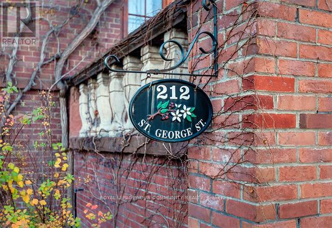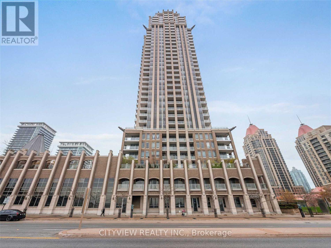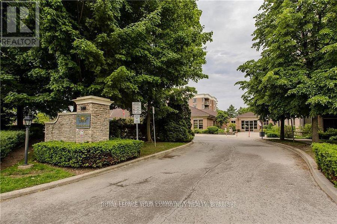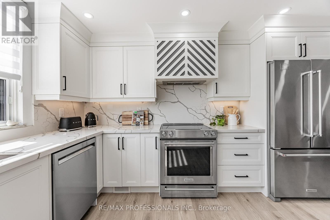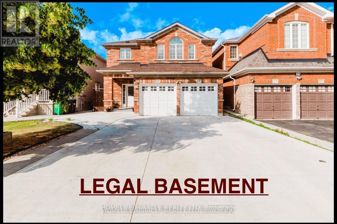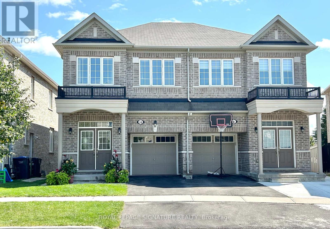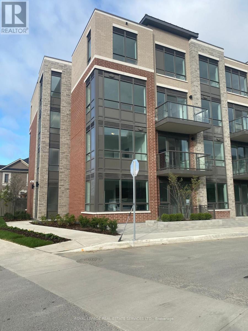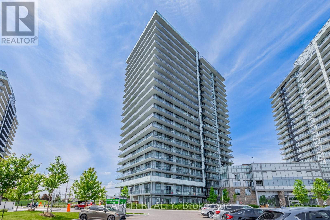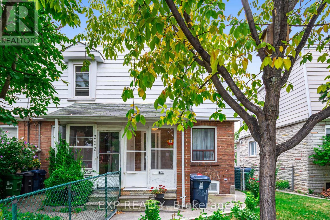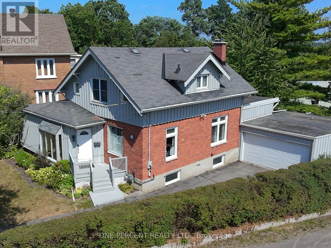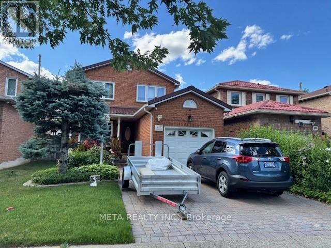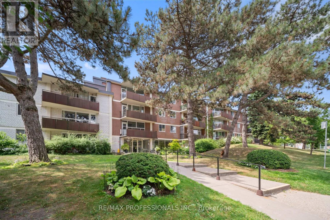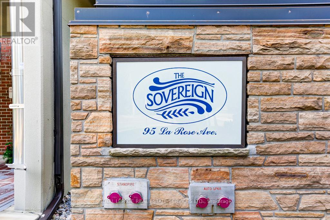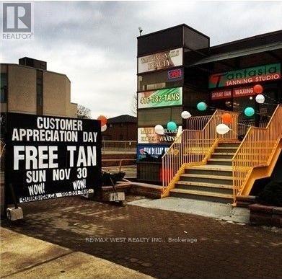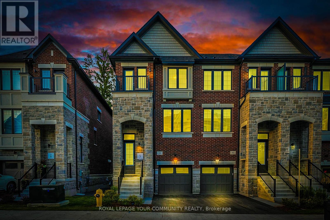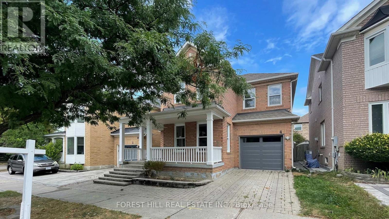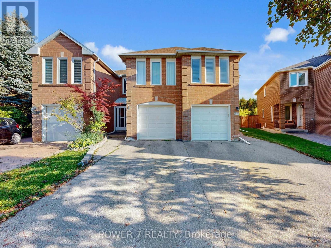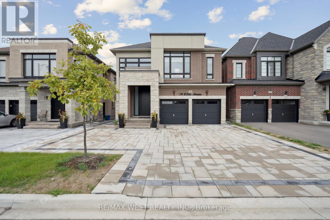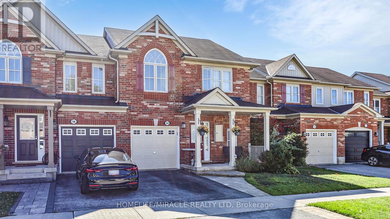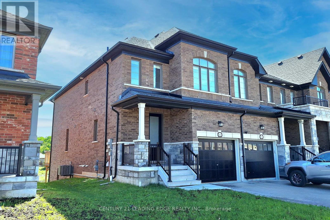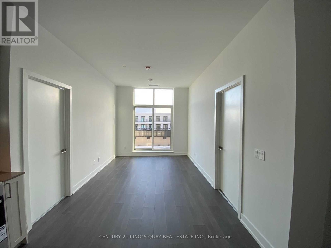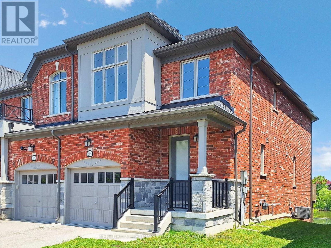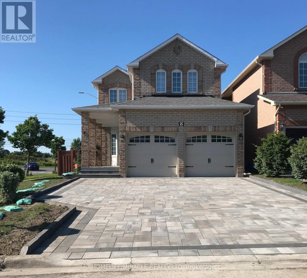209 - 1 Kyle Lowry Road
Toronto, Ontario
Welcome to this bright and modern 2-bedroom, 2-bath condo in the brand new Crest Condos, perfectly situated in a vibrant North York community. Offering 637 sqft of well-designed interior space plus a 60 sqft balcony, this suite features a clear, unobstructed view and a thoughtfully laid-out split-bedroom floor plan for maximum privacy and comfort. Modern Kitchen with Premium Milele Built-In Appliances, Open Concept Living Space with sleek finishes and large windows. EV Parking, Locker and High-Speed Internet included. Located just steps from the upcoming Eglinton Crosstown LRT, TTC, DVP/404, and minutes from CF Shops at Don Mills, Sunnybrook Hospital, Ontario Science Centre, and more. Enjoy convenient access to parks, schools, restaurants, and everyday essentials. Luxury Building Amenities: Fully Equipped Gym, Party/Meeting Room, Pet Wash Station, Co-working Space, 24-Hour Concierge. This is your chance to live in a brand new, luxury condo in one of the most desirable areas of Toronto. (id:53661)
1966 Concession 2 W
Hamilton, Ontario
Enjoy the tranquility of 13.5 acres, set well back from the country road and featuring two serene ponds a private retreat for nature lovers. This impressive one-floor bungalow showcases an airy open layout with expansive windows framing the property's natural beauty. The massive country kitchen is a dream for both cooking and gathering, offering custom cabinetry, two large islands, granite counters, a deep farmhouse sink, a separate dining area, and premium stainless-steel appliances. The spacious living and dining rooms are bathed in natural light and highlight a beautiful stone feature wall with fireplace and built-in cabinetry. A huge deck extends from the dining room, featuring a covered section perfect for outdoor meals and relaxation, which opens to an expansive sun-filled deck overlooking the property. A welcoming front porch adds to the homes charm and creates a perfect spot to enjoy peaceful country mornings. Three bedrooms include a bright primary suite with double closets and a newly designed bathroom featuring glass-enclosed shower and heated floors. The newly finished lower level, accessable by a separate entrance as well, is a bright open-concept space with luxury vinyl wood-look floors. It features three versatile areas currently used as a bedroom sitting room, recreation room, and games room, along with a full bathroom with heated floors. The massive laundry room offers plenty of cabinetry and houses the homes water-treatment systems. This level is ideal for parties, a teen retreat, or an in-law suite. Outdoors, the property shines with natural beauty and practical amenities, including a newer 60' 40' garage with three oversized doors perfect for car enthusiasts, equipment storage, or the ultimate workshop and man-cave. Peace of mind comes with a Home Warranty covering all major systems and appliances. (id:53661)
201 Clarence Street
London East, Ontario
Vacant and move-in ready! Fantastic opportunity to own a detached 2-storey home with multiple unit potential, steps from downtown London and listed at $399,000. Offers 2+1 bedrooms, 2 bathrooms, and over 1,000 sq. ft. of finished living space. Updated windows, laminate flooring, electrical, and plumbing. Brick and wood exterior with partially finished basement ideal for storage or future use. Flexible layout with separate main and upper living areas great for extended family or rental income. Prime location near schools, parks, library, hospital, golf course, university, and quick access to Hwy 401. A top-notch spot book your showing today, this one wont last! (id:53661)
13 Salisbury Avenue
Brantford, Ontario
Turn the key and step into your next chapter this fully renovated 3 bed, 2 bath beauty in Brantford's beloved Eagle Place is calling your name. From top to bottom, this home has been thoughtfully upgraded with over $70,000 in improvements including a brand-new kitchen with modern finishes, stylishly redone bathrooms (yes, there's a private ensuite!), and fresh flooring that runs wall-to-wall. Every inch has been painted in a neutral, move-in ready palette, so all you have to do is unpack. The layout feels open, airy, and easy to live in ideal for relaxing, entertaining, or just enjoying your space. Step out back and you'll find a huge, fully fenced yard that's ready for whatever you imagine: garden beds, a cozy firepit lounge, or a play area for the kids or pets. This home includes a private driveway, plus loads of extra street parking, and sits in a neighborhood known for its community feel. You're just steps to local schools, parks, and the Doug Snooks Eagle Place Community Centre, and only minutes from Brantford's downtown shops, cafes, and trails. Whether you're buying your first home, simplifying your life, or seeking a smart investment this one checks all the boxes (id:53661)
105 Lorne Crescent
Kitchener, Ontario
Attention first time home buyers and Investors!! Welcome to this beautifully maintained semi-detached home offering a perfect blend of character and modern updates. The main floor features stunning hardwood floors throughout, a spacious living room with large bay windows that flood the space with natural light, and a dedicated dining area overlooking the backyard. The updated kitchen boasts newer countertops, ample cabinetry, and a cozy dinette for casual meals. A full bathroom and a bright sunroom with serene backyard views complete the main level. Upstairs, you'll find three comfortable bedrooms, including a generously sized primary with soft carpet underfoot. The home also features updated windows for efficiency and comfort. The full basement is a blank canvas, ready for buyers to create a recreation space, home office, or gym - tailored to their lifestyle. Step outside to a large backyard that backs directly onto a park, offering both privacy and a beautiful green view. With plenty of space to entertain, its perfect for hosting family gatherings, barbecues, or simply relaxing outdoors. Located just steps from St. Mary's Hospital, schools, shopping, and transit, this home is ideal for families, professionals, or investors looking for a well-situated property in a sought-after neighbourhood. Roof (2023) Water Softener (2023) Furnace (2016) Driveway (2025) (id:53661)
320 William Street
Wellington North, Ontario
Welcome to this brick bungalow on a large lot, ideally located within walking distance to downtown shops, dining, and local parks in the friendly community of Mount Forest. This 2 bedroom, 1.5 bath home features Landlark windows and doors (new in 2024) with a transferable lifetime warranty and the peace of mind of a durable steel roof. The true highlight is the stunning custom-built timber-frame covered deck crafted with exceptional quality and featuring a live-edge shelf created from a century-old barn beam. Complete with a ceiling fan and hot tub, this outdoor living space is the perfect place to relax, entertain, and enjoy your private yard. This property presents a great opportunity to get into the market and make the home your own, while enjoying a convenient location that offers the best of small-town living. Mount Forest provides schools, hospital services, recreation facilities, and a welcoming downtown core filled with local shops and dining. For commuters, you're less than an hour to Guelph, Orangeville, and Waterloo, making it easy to balance work and lifestyle. Don't miss the chance to own a home with character, outdoor living at its finest, and room to build future value in a thriving community. (id:53661)
689 Macyoung Drive W
Kincardine, Ontario
This beautiful raised bungalow home with 3+1 bedrooms and 2 full bath is situated near shopping centres, schools and downtown. Fully renovated home with anew water heater, sump pump, HVAC, all light fixtures, rain gutter replacement, paint, washroom tiles and vanity, washer, dryer and window blinds. Fully renovated into a modern home with a stunning kitchen, dining room and living room that leads to the large backyard deck. The detached garage has lovely epoxy flooring, shutter door and insulation, which allows for a great area to work on your car or working out in a home gym. Total sq.ft is 1910. The above and below grade sq.ft is 955 each level. Spacious entertainment area in the basement contains a gas fireplace, including a bedroom with large windows. (id:53661)
35 Lakeview Line
Haldimand, Ontario
Welcome to your perfect year-round escape on the shores of Lake Erie. Situated on an oversized 71 x 295 ft lot with a rare stretch of sand and pebble beach, Concrete Block Break wall done in 2022, New Sunroom in 2024, this lakefront cottage offers shallow sandy entry ideal for swimming and water activities. Enjoy stunning lake views from the expansive deck, unwind in the screened-in porch, or cozy up by the gas fireplace in the bright, welcoming living room. The spacious kitchen opens to a formal dining area, perfect for hosting. A detached bunkie with hydro provides extra space for guests, and a single-car garage offers ample storage. Located on a private gated road for ultimate peace and privacy, yet just 10 minutes from Dunnville and within 90 minutes of Hamilton, Niagara, and Toronto, this is your opportunity to own a private slice of lakefront paradise. For virtual tour -> https://youtu.be/AyTeCPyig6Y (id:53661)
1242 Agram Drive
Oakville, Ontario
Step into timeless elegance where every detail has been thoughtfully curated. An immaculate Fernbrook luxury townhome on a quiet street in sought-after Joshua Creek. This stunning 3-bedroom, 4-bathroom home has a professionally finished basement that combines timeless elegance with modern upgrades & exceptional attention to detail. The inviting foyer opens to a spectacular 2-storey entrance with a curved dark oak staircase that welcomes you as you step into 9ft ceilings, rich crown mouldings, smooth finishes, and hardwood floors that flow throughout the main level. Entertain in the formal dining room with a coffered ceiling & fluted columns, or relax in the generous living room featuring an upgraded gas fireplace with marble surround, large window, & walkout to a private exposed aggregate patio framed by a lush garden. The sleek eat-in kitchen is a chef's dream with deluxe white cabinetry, granite counters, a walk-in pantry, & stainless steel appliances. Upstairs, the spacious primary retreat offers a huge walk-in closet & a lavish spa-inspired 5-piece ensuite with whirlpool tub, double sinks, marble counters, & a frameless glass shower. 2 additional bright bedrooms & a large main bath provide comfort for the whole family. The professionally finished basement features a large rec room with upgraded fireplace and stone mantel, open concept multipurpose area, office niche, 2-piece bath, laundry room, & ample storage. Enjoy outstanding curb appeal with a handsome brick and stone exterior, landscaped gardens, & double garage. Recent mechanical upgrades include Carrier Infinity furnace & A/C (2019), high-efficiency air cleaner, humidifier, UV air treatment system, & smart home control pad. Move-in ready, this home offers luxury, privacy, and convenience close to top schools, parks, trails, shopping, highways, and GO transit. (id:53661)
65 Elnathan Crescent
Toronto, Ontario
Opportunity Knocks! Ideal for First-Time Buyers & Savvy Investors. Time to own your own home sweet home with double income opportunity from the 2 basement apartments. Fully renovated. Zebra blinds on main floor.This solid 3-bedroom bungalow is full of potential and perfect for anyone looking to live in or invest in a thriving neighborhood. Located just minutes from the new Finch West LRT and major highways, this sun-filled semi offers both space and income-generating potential. Property Highlights:Bright and spacious main floor with 3 bedrooms 2 finished basement units, each with its own separate entrance, kitchen, and bathroom. Current rental income of approx. Around $2,800/month from the basement units.Ideal setup for multi-generational living or live-in + rental arrangement .Prime Location:Close to top-rated schools, grocery stores, banks, and shopping centers. Quick access to highways 400, 401, and 407 Steps to public transit and the new Finch West LRT .Don't miss this incredible opportunity to own a home with built-in income potential in one of Torontos most convenient neighborhoods! Stop renting start being a landlord! (id:53661)
905 - 200 Burnhamthorpe Road E
Mississauga, Ontario
Ravine Views Overlooking Lake Ontario & Toronto In This Spacious 2+1 Bedroom, 2 Bathroom Floor Plan At Compass Creek Condos - Mississauga Valley's Hidden Gem. Featuring Over 1000+ SqFt Of Total Living Space In A Well-Maintained, Quiet Building. Rare, Panoramic South Exposure Into Lush Greenery & Parks. Newly Renovated Common Areas. This Unit Is Ready For Your Personal Touch. Building Amenities Include An Outdoor Pool & Jacuzzi, Bbq, Sauna, Visitor Parking. Very Easy Access To All Transit, MiWay Bus Terminal, GO Station, Highway Access, Square One, UTM, Sheridan College, Shopping & Much More! (id:53661)
3327 Erasmum Street
Oakville, Ontario
Welcome to this stunning 3 Bedroom, 4 Bathroom, 2-Storey Freehold Townhome offering 1,925 sqft of beautifully finished above grade living space, plus a fully finished basement. Perfectly located in one of Oakville's most desirable neighborhoods, this home combines elegance, comfort, and convenience. The bright open-concept main floor features a 9 ft. ceilings, great room with gleaming hardwood floors, pot lights, and seamless flow into the upgraded kitchen. The chefs kitchen is complete with a granite island, upgraded LG appliances, and a walk-out to the private backyard with gazebo ideal for family gatherings and summer entertaining. Enjoy stylish details such as wainscoting in the den/dining area and modern upgraded light fixtures throughout. The finished basement is designed for both relaxation and entertainment, offering a cozy family room with fireplace, a wet bar, and plenty of space for movie nights or hosting friends. Located just minutes from schools, parks, shopping, hospitals, and all major amenities, this property truly has it all. (id:53661)
55 Cowan Road N
Brampton, Ontario
This bright, beautifully renovated home features vaulted ceilings, laminate flooring, and abundant natural lighthelping you save on energy while creating a warm, uplifting atmosphere. With 3 bedrooms, 2.5 bathrooms, updated basement with separate entrance (through the Garage),a family room and den, youll have plenty of flexible space for In-laws or home office, Ac 2025,Driveway 2025, Washer & Dryer 2024 and much more... (id:53661)
3 - 3079 Fifth Line W
Mississauga, Ontario
House-like space with condo-level ease in Erin Mills: a refreshed, bright two-storey condo townhouse with 2 bedrooms, 3 baths, a finished basement and an attached 1.5-car garage with private front drive. The living room is instantly inviting, anchored by a gas fireplace; morning sun pours in, setting an easy tone. The kitchen suits real life with excellent pantry storage for small appliances and bulk buys. Upstairs, there are two large bedrooms: an extra-large primary bedroom that accommodates a king-size bed with ample space, an expansive walk-in closet, and a private two-piece en-suite, as well as a full-size second bedroom. Two linen closets keep towels and bedding organized. The finished basement provides flexible space for a rec room, home office, guests, or a quiet workout area. Out back, the private terrace extends living outdoors with a BBQ gas hookup and a gate to the shared green space -- enjoy the lawn without the mowing. Parking and storage are conveniently arranged: the 1.5-car garage can also serve as storage, a home gym, or a small workshop. The complex features visitor parking and a community pool, with lawn care and snow removal services included in the fees. The setting checks practical boxes: low-rise streets with mature trees and no high rises in sight; about 10 minutes to Clarkson GO (express to Union in ~27 minutes), 11 minutes to Erindale GO and a 3-minute walk to the bus; fast access to the 403, 407 and QEW; errands, groceries and restaurants along Dundas; Credit Valley Hospital about 10 minutes away; U of T Mississauga under five minutes by car; nearby trails, green space and top-rated public and Catholic schools. A move-in-ready home that delivers space, flexibility and everyday ease. (id:53661)
1215 Larny Court
Mississauga, Ontario
Renovated top to bottom with highest quality finishes and craftsmanship, this 5 level back split located on a quiet court has undergone a high-end transformation, Like you would step into a brand new home. You will be impressed with the large porcelain tiles, wide plank engineered hardwood floors, flat ceilings, pot lights, and so much more. The main level offers: open concept living dining room, gourmet kitchen with quartz countertops, centre island with breakfast bar, and all brand new appliances. The upper level offers a primary bedroom with 2 pc ensuite, additional 2 large bedrooms, beautiful 4 pc bathroom with large tiles, vanity with granite counter, gold hardware, and for your convenience stackable brand new washer and dryer. The ground floor boasts a separate side entrance, with beautiful large modern porcelain tiles, wide plank engineered hardwood, huge Sun-drenched family room with fireplace, large window, patio doors leading to concrete & interlocking patio and a fully fenced private backyard with many trees ideal for relaxing or entertaining. Additional Bright and spacious room could be used as a convenient ground floor office or additional bedroom. A modern full 3 pc bathroom with shower completes the floor. With only a few steps down, the 4th level offers a full kitchen with second set of appliances, open concept dining and great room, additional extra bedroom, ideal space for extended family, in law suite or potential for extra income! On the 5th level, you will find additional 2 good size rooms, 3 pc large bathroom with shower and laundry room. The exterior is just as impressive, finished in stone, brick and a charming front porch with brand new tiles perfect for enjoying a morning coffee. 2 Car garage, parking for up to 4 cars on the double driveway, side entrance to ground floor and side entrance to garage. Large lot approx 40' X 152'. Close to parks, schools, shopping, short drive to Toronto Pearson International Airport, major highways. (id:53661)
1411 Beaufort Drive
Burlington, Ontario
Nestled on a beautiful, quiet, mature street in highly sought-after North Tyandaga, this spacious 4-bedroom, 4-bathroom bungalow sits on a premium 120 x 165 lot, offering endless potential. The bright and airy main level welcomes you with large picturesque windows and a charming bay window in the adjoining living and family rooms, leading seamlessly into the dining room. The eat-in kitchen overlooks a sunroom, creating a perfect space for morning coffee or casual gatherings. The French doors open to a large primary bedroom featuring a walk-in closet and a generous 4-piece ensuite, while three additional bedrooms, along with both 3-piece and 4-piece bathrooms, complete the main level. Two entrances leads to the unique indoor pool, a fantastic feature that, with a little love and attention, could become an incredible retreat for year-round enjoyment. On the finished lower level, a spacious rec room with a cozy fireplace awaits, accompanied by four extra rooms ideal for a home office, gym, or creative space. A double-car garage and a large driveway provide parking for up to six vehicles, ensuring convenience for family and guests. This home is brimming with character and awaits a visionary touch to bring it to its full potential. A rare opportunity in a prime location, ready for someone to restore it to its original charm and beyond. New Upgrades: Pool liner, pipes, heater and pump all replaced September 2025. Electrical in the pool area also repaired 2025. (id:53661)
1601 - 1928 Lake Shore Boulevard W
Toronto, Ontario
Stunning 1 Bedroom + Den Suite At Mirabella With Over 675 Sq Ft Of Living Space And Two Full Washrooms! Beautiful Unobstructed North Views Of High Park And Grenadier Pond In This Bright & Open Layout. The Den Is Over 8' By 9' And Can Serve Well As A Second Bedroom If Needed, A Large Home Office, Or Additional Living And Dining Space. Mirabella Has An Indoor Swimming Pool Overlooking The Lake, Saunas, Party Rooms, Guest Suites, And Over 10,000 Sqft Of Outdoor Terrace. Steps To The 501 Streetcar, High Park & Lake (id:53661)
4830 Thomas Alton Boulevard
Burlington, Ontario
Welcome to 4830 Thomas Alton Boulevard, a Gorgeous End Unit Townhouse (Same As A Semi Detached) in the Coveted Alton Village Neighbourhood. Fall In Love With This Completely Turn Key Ready Home! Hardwood Floors On Main & Second Levels, STUNNING SHOWSTOPPER KITCHEN Featuring A Large Centre Island With Seating, Quartz Countertops, Stainless Steel Appliances, Tons of Storage, Overlooks The Spacious Family Room - The Perfect Place To Entertain & Keep An Eye On The Kids While Preparing Meals. Breakfast Area With Walkout to Deck, Interlocked Patio & Fully Fenced Backyard. Oversized Primary Bedroom With Renovated 5pc Ensuite Bathroom & Walk In Closet. Spacious Second & Third Bedrooms. Professionally Finished Basement With Recreation Room, Office Space & 4th Bedroom With Ensuite Bathroom. A Great Option For Multigenerational Families, Nanny or In-Law Suite. Single Car Garage With Access To The Home. NOT Your Cookie Cutter Home With Builder Grade Finishes! Lots of Upgrades, So Much Attention To Detail & Pride of Ownership Makes This Home Stand Out From Others In The Area. Conveniently Located Near Shops, Restaurants, Schools, Highways & So Much More. You'll Fall In Love With This One! (id:53661)
42 West Oak Crescent
Toronto, Ontario
Welcome to 42 West Oak Crescent bright, stylish, and ready for whats next! This freehold townhouse is an amazing alternative to condo living. It offers 2+1 bedrooms, 2 baths and an open-concept living and dining room, flowing into a sleek stainless-steel kitchen with a custom, built-in breakfast bar. Step right out to your elevated deck right off of the dining room. A perfect spot for morning coffee, evening wine, or summer hangouts overlooking your backyard. The finished walk-out basement opens to a private, fenced backyard, with a storage shed and a newly built, beautiful deck, creating the ultimate indoor-outdoor flex space for play, gardening, or weekend BBQs. The half-size garage, with access from inside or outside, is ideal for bonus storage, a hobby corner, or a woodworkers dream shop. Modern finishes, sunlight in every room, and flexible spaces (office, gym, guest suite) make this home move-in ready. Friendly street, close to parks, schools, shopping, and Hwy 401. Your next chapter starts here! (id:53661)
1394 Peartree Circle
Oakville, Ontario
Welcome To 1394 Peartree Circle, A Well-Maintained 4+1 Bedroom Home On A Premium 50 X 122 Ft Lot In The Highly Sought-After Glen Abbey Community. Offering Over 4000 Sq.Ft. Of Living Space, The Property Features Hardwood Flooring On Both Main And Second Levels, Crown Mouldings Throughout, And A Wood Staircase. The Bright And Spacious Foyer Sets A Welcoming Tone. The Living Room Is Sun-Filled And Boasts A Large Bay Window, While The Dining Room Is Generous Enough To Easily Accommodate An 8-Person Dinning Table. The Family Room Features A Fireplace And A Convenient Wet Bar With Sink. The Kitchen Includes Granite Countertops, Stainless Steel Appliances, Under-Mount Sink, And Water Filtration System. Upstairs, The Expansive Primary Suite Offers His & Hers Closets And Spa Like Ensuite, While Three Additional Bedrooms Provide Generous Space. The Finished Basement Features Tiled Flooring, A Great Room With Wet Bar, 5th Bedroom, 2 Cold Rooms And 3Pc Bath. Step Outside To A Private Backyard With A Large Deck And Shed, Perfect For Entertaining Or Relaxation. This Glen Abbey Gem Combines Comfort, Nature, And Walk Distance To Top-Ranked Schools (Abbey Park HS & Pilgrim Wood PS), With Easy Access To Parks, Trails, Golf, Hospital, Shopping, Community Center, Bronte GO Train, Bus Stop And Major Highways. Do Not Miss! (id:53661)
11 - 260 Russell Hill Road
Toronto, Ontario
Sophisticated, Elegant Townhome In South Hill! Total 3476 Sq. Ft . Recently renovated and landscaping. The open concept living and dining room with 10 feet ceilings and crown mouldings is flooded with sunshine. Hardwood floor all 4 levels. S/S Appliances, Eat-In Area/Family Rm. W/O To Charming Private Patio. Entire 2nd Flr Master Suite; His/her W/I Closets, 6 Pc Ensuite. Open Lib/Office On 3rd Flr. Private Elevator. Lower Level Has Direct Access To 2 Parking. Walk To Village & Mins To Downtown, BSS, UCC and schools. A Fabulous Opportunity That Suits Many Types Of Buyers. (id:53661)
503 - 212 St George Street
Toronto, Ontario
Fabulous 'Annex' Location! Rarely Available 2 Bedroom Penthouse About 1000 sq ft Corner Suite + 185 sq ft South Balcony! Located Two Blocks north of Bloor Street, 212 St. George was originally known as Powell House, an Edwardian-styled home built in 1907 and converted into a prestigious condo residence in the 1980s. Maintaining much of the original design, including a hand-carved oak front door, the Property now offers 41 Annex condos! Suite 503 is Sought After & Rarely Available a 2 Bedroom 2 Bath (includes 37ft South Facing Corner Balcony) with 1 Underground Parking. Open Concept Layout ! Updated Kitchen! Two Updated 4Pc Baths! 2 Walkouts from Living Room & Primary Bedroom To Large 185 sq ft South Balcony! Primary Bedroom has 4 pc Ensuite Bath & Double Closets. Condo fees are Inclusive of Utilities they include Electricity, Water, Cooling, Heating, and Basic Cable. Condo offers a Gym, Sauna & Rooftop Terrace! Walk To St George Subway, Restaurants, Cafe's, University of Toronto St George Campus, Philosopher's Walk, OISE, Varsity Stadium & Arena, The Royal Ontario Museum, & Steps to Yorkville! (id:53661)
1805 - 388 Prince Of Wales Drive
Mississauga, Ontario
Newly upgraded Condo in the heart of mississauga! Brand new laminate flooring throughout the whole condo, freshly painted and new kitchen cabinets. Functional layout with open concept living/dining room walking out to balcony with north west views. Spacious bedroom with mirrored closet. Modern kitchen new cabinets and Granite Kitchen Counter And Stainless Steel Appliances. Steps Away From Square One Shopping Mall, Living Arts Centre, Sheridan College, Ymca, Bus Terminal And Go Bus. Luxury Building Amenities Include: 24 Hours Concierge,Indoor Pool, Party Room At 38th Floor, Gym, Guest Suite, Visitor Parking, Bbq Terrace, Separate Locker Attached With Parking Spot. (id:53661)
1208 - 100 Burloak Drive
Burlington, Ontario
Wow ONLY $277,000! Walk to the Lake! Lowest Price in the Residence! 2nd Floor 1 bedroom + Den/Bedroom Plus Private Balcony. Resort Like Retirement Residence at "Hearthstone by the Lake" in Burlington. Located steps from Lake Ontario, Waterfront Trails, and Scenic Parks! Senior Condo Residence Living With Exceptional Amenities Including , Wellness Centre & Social Retirement Activities. This Luxury Retirement Residence Just Steps From Lake Ontario & Close To Shopping, Seniors Rec Centre & Great Hwy Access. One Underground Parking and a Locker. Monthly Mandatory Club Membership Basic Service Package (view attachment), Fee is Per Suite of $1,539.28/per month (plus HST) ( Not Per person) Included is a $260.35 Credit towards Food & Beverage in the Dining Facilities. Residents enjoy full access to a Wealth of Amenities, including a Licensed Dining Room Overlooking the Lake, Concierge Services, Fitness Centre, Transportation to Local Shopping 2 x week, Library/Billiards lounge, Wellness Programs, Social Events, Indoor Pool, and on-site Health Services. Outdoor spaces Feature Spectacular. Landscaped Patios, & Courtyards. Hearthstone offers the independence of condo living with optional support services available as needed. Some Rooms are Virtually Staged! (id:53661)
701 - 355 Rathburn Road E
Mississauga, Ontario
Absolutely stunning, one-of-a-kind 3-bedroom corner suite! This condo has been completely updated with quality, custom finishes throughout, offering over 1,100 sq. ft. of luxurious living space. As a rare bonus, it includes 2-car parking. From the moment you walk in, you're welcomed by exquisite custom cabinetry and millwork that set the perfect tone. The chef-inspired, eat-in kitchen features quartz countertops and backsplash, premium stainless steel appliances, and thoughtful design details for both style and function. The sun-filled, bright and spacious living room leads to your private balcony with unobstructed southwest views of the city skyline. Here you can enjoy breathtaking sunsets and year-round BBQs in a serene setting. The suite boasts three generously sized bedrooms, including a primary suite that easily accommodates a king-sized bed, with a sleek open-concept built-in closet and a spa-like ensuite bathroom. Both bathrooms feature a timeless, luxurious design. A dedicated laundry room with custom cabinetry adds practicality and sophistication. Unlike many complexes, this is a stand-alone building, giving residents a quiet and private atmosphere without sharing grounds with multiple towers. Nestled in the sought-after Rathwood community, this condo places you in a desirable neighbourhood, known for its family-friendly atmosphere, tree-lined streets, and well-maintained parks, Rathwood offers the perfect balance of urban convenience and suburban charm. You're just steps away from transit, excellent schools, shopping plazas, restaurants, and local cafes. Nature lovers will appreciate the nearby parks, trails, and green spaces, while commuters benefit from easy access to major highways and public transit. With a vibrant yet peaceful feel, Rathwood provides everything you need right at your doorstep. (id:53661)
6 Hentob Court
Toronto, Ontario
Wow, a Great Property!! Open House Sunday 2-4 pm! Welcome to a Spacious Well Maintained Detached Raised Bungalow with a Separate Entrance to In Law/Nanny Suite ! Nestled on a quiet, family-friendly cul-de-sac in one of Etobicoke's Established Thistletown-Beaumonde Heights area! 2 Car garage with Door to Garden & 2 Lofts for Extra Storage plus 4 car Parking in Double Driveway. Situated on a Generous 47 x 127 ft West Lot Backing onto Green Space, No neighbours behind you! Spacious Living Areas, ideal for 1 or 2 families, Empty Nestors, or Investors. A Bright & Spacious Main Floor with 3 Bedrooms Spacious Living/DiningRooms and a 5 pc Bath. The Finished Lower Level has a Walk Out with Separate Side & Back Entrance , with a with Modern Bathroom, Bedroom with 2 Double closets & Laminate Flooring, Renovated in 2025 , Kitchen with Center Island plus Gas Stove & Fridge, a Large Dining Area & Family Room with Fireplace! Total of 2054 Sq ft with Above Grade Finished Lower Level + walk out to Garden! The Perfect Setup for an In-law suite, for Teens or Aging Parent, or Potential for Rental Income. The Side Patio & The Covered Porch in the Backyard provides the Perfect Space for Relaxing or Entertaining, In a Sought-After Etobicoke location. A Smart Investment for Multi-Generational Living or Extra income . Enjoy a Peaceful Setting while being just minutes from schools, scenic trails along the Humber River, Shopping, Parks, TTC Transit, Finch LRT, and Major highways. Some photos have been Virtually Staged. It Won't Last. (id:53661)
27 Silver Egret Road
Brampton, Ontario
EAST FACING DETACHED HOME WITH LEGAL BASEMENT APARTMENT ( IS RENTED FOR $1800), is A Great Opportunity for First Time Home Buyers and Investors. OVER 130K Spent on Upgrades. Detached Home 3+2 Bedrooms 4 Washrooms and Professionally Renovated Legal Basement (2022) with Separate Entrance. Upgraded Kitchen with S/S Appliances, Granite Counter Top and Back Splash. Hardwood Floors Everywhere, No Carpet in the House. Freshly Painted and Renovated (June 2025). Master with 4pc Ensuite & W/I Closet, Good Size Bedrooms. Separate Laundry on Upper Level and in the Basement. Thermostat , Kitchen Faucet and Washroom Faucets all Replaced (2025), New Roof Replaced (2022), All New Appliances Installed (2023), Concrete Front Driveway & Backyard Done in 2022, Pot Lights Installed Inside & Outside (2022), 2 Mins Drive to the Cassie Campbell Community Centre, Mount Pleasant GO Station, Parks, Grocery Stores, 3 Schools Nearby . Fully Renovated and Upgraded, Move-in-Ready Gem in a Family-Friendly Neighborhood. Bring your Best Offer Any-Time. Don't Miss Out On This Rare Opportunity to Own This Property. (id:53661)
10 Zanetta Crescent
Brampton, Ontario
This Rare 2-Storey Finished Walk-out Basement Plus Separate Entrance Semi-Detached Home Features 4 Bedrooms And 4 Bathrooms. Backing On To A Church, The Open Concept Main Floor Boasts A Kitchen With A Large Island, A Cozy Breakfast Area, And Access To A Walk-Out Deck Perfect For BBQs And Outdoor Dining. The Builder Finished Walk-Out Basement Provides Extra Living Space Plus A Bonus 3 Piece Bathroom, Perfect for Renting For Extra Income. In The Sought After Credit Valley Neighbourhood This Home Offers A Beautiful Park Across The Street, Place Of Worship, Close To Major 401/407 Hwy, Schools, Public Transit And Approx 2100 Sq Ft Of Finished Living Space. This Stunning Home Is Ready For You To Move In And Enjoy. (id:53661)
260 - 65 Attmar Drive
Brampton, Ontario
Beautiful Sun Filled 1 Bedroom Suite In High Demand Area Of Brampton (Bordering Vaughan) With 1 Underground Parking and 1 Locker Included. Spectacular View, Open Layout With Laminated Floor, Large Windows, Modern Kitchen With Quartz Countertop. Great Location; Walking Distance To Bus Stop, Easy Access To HWY'S 427, 7, 407 And Shopping. (id:53661)
402b - 4655 Metcalfe Avenue
Mississauga, Ontario
SPACIOUS 880 SQ FT, 2 BR AND 2 FULL WASHROOM UNIT WITH DEN AND LARGE BALCONY WITH NORTH WEST EXPOSURE IN THE HEART OF CENTRAL ERIN MILLS. COMES WITH A LOCKER AND PARKING.WALKING DISTANCES/STEPS TO SCHOOLS, HOSPITAL, SHOPPING MALL, BUS TRANSIT, PARKS ANDRESTAURANTS AND QUICK ACCESS TO HWY 403 AND QEW.LANDSCAPED GROUNDS, 24 HOUR GYM, 24 HOUR CONCIERGE, ROOF TOP POOL, TERRACE, LOUNGE, BBQS,ETC.9' SMOOTH CEILING, LAMINATE FLOORING, STONE COUNTER TOP, SS APPLIANCES, WINDOW BLINDS, WATERSENSORS IN KITCHEN, LAUNDRY AND WASHROOMS. INTERNET INCLUDED (id:53661)
214 Silverthorn Avenue
Toronto, Ontario
Welcome to 214 Silverthorn Ave a beautifully maintained 2-bedroom, 2-bathroom home nestled in the vibrant Silverthorn community. Featuring a bright and functional layout, hardwood floors, and a finished basement perfect for a rec room, office, or guest suite. The private backyard and rare laneway garage offer both charm and convenience. Located on a quiet, tree-lined street just steps to transit, parks, schools, and local shops. A perfect opportunity for first-time buyers, down sizers, or investors in a rapidly evolving neighbourhood. (id:53661)
53 Highland Avenue
Belleville, Ontario
Welcome to 53 Highland Avenue in Belleville a charming two-storey home full of character, space, and versatility. Inside, you'll find a beautifully updated main level with a picture-perfect kitchen featuring a gigantic island that's ideal for hosting friends or family dinners. The large adjacent dining area flows seamlessly into the living space, making this home as functional as it is inviting. There's a 3-piece bathroom on the main floor, and upstairs you'll find two generously sized bedrooms, including a primary suite with a huge "walk-in closet" that could be a private reading room. The secondary bedroom also features a hidden away space with natural light that would be a perfect reading nook or den. A bonus here is the separate, above-grade potential in-law suite with its own private entrance, offering incredible flexibility for multi-generational living or potential rental income. Out back, enjoy a fully fenced yard with a deck, perfect for relaxing, entertaining, or letting the kids and pets roam. Located in a quiet, established neighbourhood just minutes to the Bayshore Trail, Zwicks Park, Belleville's downtown core, the 401, and even Prince Edward County, this home offers the perfect mix of lifestyle and opportunity. Plenty of parking, lots of charm, and real value. Recent upgrades include: Garage Roof 2021, Basement Waterproofing 2021, Electrical panel 2022, Custom Blinds 2022, Bay Window 2023, AC Unit 2025. Zoned R4 so lots of potential options. 53 Highland Ave is a beautiful home that must be seen to be truly appreciated. (id:53661)
Bsmt - 481 Mallorytown Avenue
Mississauga, Ontario
Spacious Furnished Bachelor + Den Basement Apartment with Private Laundry & Separate Entrance! This bright and functional basement suite features a separate side entrance, private laundry, a full bathroom, and a dedicated kitchen space. The additional den offers flexibility for a home office, bedroom or extra storage. Nestled in a centrally located neighbourhood, you're just minutes from parks, public transit, Highway 403, and major shopping destinations. Ideal for those seeking comfort, privacy, and convenience in one affordable package! (id:53661)
216 - 100 Coe Hill Drive
Toronto, Ontario
Beautifully Kept, Spacious (960 square feet) and Bright 2 Bedroom/1 Bathroom Co-op Unit for Sale! Situated Just Steps to Bloor West Village and High Park, This Home Offers The Best of Both Worlds: Close to Nature and Greenspace, Walking and Cycling Trails, with Easy Access to Major Transportation Routes, Public Transit and Famous BWV Shopping and Restaurants! This Pretty-As-Can-Be Unit Features A Brand New Kitchen (Renovated 2025) with Dishwasher, Sun-Filled Living and Dining Room, Hardwood Flooring Throughout and a Walkout to West Facing Balcony. King-Sized Bed Primary Boasts Large Windows and A Walk-In Closet. Second Bedroom is a Great Size with a Large Closet. Brand New AC Unit Installed. Excellent Investment For First Time Buyer or Downsizer. West End is the Best End - Buy This Gorgeous and Affordable Unit and Start Enjoying Living in one of Toronto's Most Coveted Neighbourhoods! **EXTRAS** One exclusive underground parking space, and one exclusive locker included. Very Reasonable Maintenance Includes Property Tax and All Utilities Except Hydro. This is a Co-op Building - Financing Available Through Credit Unions. The Best Value in Bloor West Village! (id:53661)
704 - 95 La Rose Avenue
Toronto, Ontario
Smaller boutique building with adjacent parkland and the TTC at the door. The Sovereign is a wonderful "community" of residents. This two bedroom two bathroom suite is 1160 square feet and looks south-east over trees and La Rose Park towards downtown. Freshly painted with spacious rooms, new vinyl plank flooring throughout. Eat-in kitchen, large primary bedroom with four piece ensuite bath and walk-in closet. Generous "L" shaped living and dining room. Move in condition. Two walkouts to private balcony overlooking the park. This building has a very secure reserve fund and has recently been updated throughout. The condo fees are all inclusive (heat, hydro, water, cable TV, internet, telephone, common elements, building insurance, parking and locker). Onsite management and security, lovely gardens, one bus to subway and soon to be walking distance to Eglinton West LRT. Shopping and schools are nearby. This is a non-smoking building and there are restrictions regarding pets. Welcome to your new home. See you at the next building BBQ or at the Christmas party. (id:53661)
1212 - 2900 Battleford Road
Mississauga, Ontario
Stop your search now! This is the one! Rare 2 Parking Spaces! Whether you're a first time buyer or trying to stop renting, this one bedroom condo is exactly what you need! Easily control your cash-flow with heat/hydro/water included in your utilities! Freshly painted, clean, spacious, and with a great view! This one bedroom unit has been lovingly maintained and is move-in ready. Spacious Living and Dining area and a generous sized bedroom give you lots of space to unwind and grow. Enjoy lots of natural sunlight through the large windows. Unit comes with 2 parking spaces for you and your other vehicle! Simply move in, unpack and enjoy your new life at home. Amenities include an outdoor pool, Basketball and Tennis Courts, playground, visitor parking, a gym, party room and library. (id:53661)
1575 Samuelson Crescent
Mississauga, Ontario
Beautifully Updated 3+1 Bed, 4 bath home in Sought-after Meadowvale Village! Bright and Spacious, this tastefully updated home has an open-concept layout with Hardwood floors throughout. Directly across from the Scenic Levi Creek Trail, it offers the perfect blend of Nature and Convenience. Recently Renovated kitchen with Granite countertops, glass tile backsplash and modern shaker cabinets. Walkout from the breakfast area to a professionally landscaped backyard with a flagstone patio and in-ground sprinkler system- ideal for Entertaining or relaxing. Upstairs, you"ll find three generously sized bedrooms, including a primary with 4 pce ensuite, w/in closet ; Semi-ensuite in 2nd bedroom. Crown moulding and California shutters and a touch of elegance. The Professionally finished basement boasts new vinyl flooring, a large recreation room with bar and 3 pc bath-perfect for guests or family movie nights. Located within walking distance to top rated Schools, parks, trails, public transit and all essential amenities. Short drive from, 401, 407, 403. This home is a rare find in an unbeatable location. (id:53661)
3129 Dufferin Street
Toronto, Ontario
Once In A Lifetime Opportunity To Own A High-End Tanning & Esthetics Studio. In Business 20+ Years, Steps Away From Yorkdale Mall. Services Provided Include: UV Tanning, Spray Tanning, Waxing, Eyelash Extensions & Tinting. Excellent Gross Income With Low Overhead + 5+ Year Lease. Huge Database Of Loyal Clients. Just Turn The Key And Go $$$. Room To Add More Services le/Hair. (id:53661)
38 Arbour Green Crescent
Vaughan, Ontario
Be the first to call this stunning Treasure Hill townhome your own. Nestled in the heart of Kleinburg's sought after community, this brand new, never lived in residence combines modern luxury with everyday convenience. Offering nearly 2000 square feet above grade, the layout includes 3 spacious bedrooms and 4 bathrooms, designed with both comfort and style in mind. This home is completely upgraded with a sleek wet bar, a built in wall unit with extra kitchen storage, an 85 inch television, and a custom upgraded gas electric fireplace that creates the perfect focal point for entertaining and relaxing. What makes this property truly unique is its private backyard and rare double door walkout, an entertainers dream and an inviting extension of your living space. The main floor is filled with natural light thanks to oversized windows and features an airy open concept design with a walkout deck overlooking conservation lands and peaceful greenery. The modern kitchen shines with premium finishes, stainless steel appliances, a functional breakfast bar, and an abundance of cabinetry. Upstairs you will find generous bedrooms with ample storage, convenient second floor laundry, and thoughtfully designed bathrooms. The attached garage provides direct access into the home, while the unfinished basement offers endless potential for storage or future living space. Located just minutes from top schools, boutique shops, transit, major highways, and everyday amenities, this home is completely turnkey and perfect for those seeking a luxurious lease opportunity in one of Vaughan's most prestigious communities. (id:53661)
4 Lionheart Lane
Markham, Ontario
Delightful 4 Bedrooms Detached Home Nestled In The High Demanding Berczy Park, 1924 Sqft Plus Unfinished Basement, Expansive Windows & An Open Floor Plan Flood The Home w/Natural Light, Creating A Bright & Inviting Atmosphere. $$$ Spent In Recent Renovation & Upgrade: New Painting Through Out, New Smooth Ceilings On Main Floor, New Pot Lights & Ceiling Lights, Brand New Washrooms, Family Size Kitchen w/New Backspalash & Hardwood Cabinets, 4 Nice Sized Bedrooms Upstairs, Upstairs Laundry Room & Additional Laundry Space In Basement(Rough In), Fully Fenced Interlocking Backyard, Direct Access To Garage, Brand New Garage Door. Newer Roof & Newer Furnace, New CAC(2024). Walk To Top Ranking Pierre Elliott Trudeau Hs/Castlemore Ps & All Saints Ces, Steps To 2 Ponds, Parks & Public Transit, Minutes To Plazas/Restaurants/Groceries/Banks & Many More. Best Choice For A Detached House In This Quiet & Safe Family Neighborhood! (id:53661)
109 Rose Branch Drive
Richmond Hill, Ontario
A Charming 2 storey Freehold Townhome Nestled in Devonsleigh Community in the core of Richmond hill! 20 SF Frontage! Tons of Newer Upgrades and Finishing includes a Solid Front Door with Stylish Insert, Open Concept Gourmet Kitchen W/ Upgraded Cabinets. Granite Countertops, Built-In Stainless Oven, Stainless Steel Side by Side Fridge Cooktop Stove, Built-In Dishwasher & T-Shape Glass Range Hood, Wide Open Layout, Smooth Ceilings, Pot Lights Thru Main Floor, Upgraded Laminate Flooring Thru Main & 2nd Floors, Hardwood Stairs With Hardwood Railing & Wrought Iron Pickets. An Over-sized Family Room with Gas Fireplace & 4 Extra-Large Windows (It could easily be converted to a spacious 4th bedroom)! Renovated bathrooms with glass showers, stylish vanities & All Upgraded Bathroom Fixtures. Professionally Finished basement with Home Theatre Room & Dining area! Huge backyard with Deck! Enjoy a spacious backyard with deck and a rare ravine-facing lot with no houses across the street. Steps to greenbelt trails, parks, and school bus stops. Top-Ranked School District: Richmond green Secondary School & Redstone Public School, minutes drive to Hwy 404, GO station, YRT, plazas, hospital & top schools. This home offers the perfect blend of comfort, style, and convenience in one of Richmond Hills most sought-after communities! Minutes to Hwy 404, Go Station, YRT, Shopping Plazas, Hospital, and Schools. This home offers easy access to amenities. Enjoy the tranquility of the surrounding ravines, greenbelt trails, and parks. This residence embodies prime Richmond Hill living, with a focus on modern comfort and convenience. (id:53661)
54 Stilton Avenue
Vaughan, Ontario
Stunning modern custom-designed home in the heart of Kleinburg, featuring over 2,650 sq. ft. of luxury living space. This bright and airy residence offers floor-to-ceiling windows, four spacious bedrooms, four elegant bathrooms, glass standing showers, large soaker tub, a chefs kitchen with full-height custom cabinetry, and a built-in bar and bar fridge. Enjoy a private backyard perfect for relaxing or entertaining. Walking distance to public transit, schools, shopping amenities, and major banks. Minutes away to Highway 427/407/401 (id:53661)
54 Dougherty Crescent
Whitchurch-Stouffville, Ontario
Located in a sought-after neighbourhood just steps to Stouffville High School and the shops and restaurants of Main Street Stouffville, this meticulously upgraded 3-bedroom freehold townhome offers modern style and everyday convenience. Close to schools, shopping, public transportation, parks, and all amenities. This move-in-ready home offers the ideal blend of comfort, style, and location. The open-concept main floor features engineered hardwood (2022), custom closets in the living and dining areas, pot lights, and a stylish kitchen with new backsplash that walks out to a private deck and quaint backyard perfect for relaxing or entertaining. Upstairs, the spacious primary bedroom includes a walk-in closet and a private ensuite bath. Recent big-ticket upgrades provide peace of mind, including a new AC and furnace (2022) and a new hot water tank (2024, rental). Over $120K-$150K in renovations over the past five years include flooring, painting, lighting, and custom finishes throughout. Please give 2 hours notice for showings as owners are WFH. (id:53661)
2023 Mullen Street
Innisfil, Ontario
!!Rarely Offered End-Unit Townhome With Walk-Out Basement Backing Onto A Scenic Pond!! Welcome to this beautifully maintained 1810 square foot end-unit townhome in the highly sought-after Alcona community of Innisfil. Built in 2018, this beautifully maintained home features a highly functional living space that perfectly blends comfort, functionality, and location. Freshly painted throughout, the bright, open interior is filled with natural light. The upper-level laundry is right where it belongs and adds everyday convenience. The brand-new carpet, hardwood floors, and immaculate condition make this home truly move-in ready. A standout feature is the walk-out basement, offering endless possibilities for an income-generating suite, recreation room, or private retreat. Step out to uninterrupted views of the serene pond, perfect for peaceful mornings or relaxing evenings surrounded by nature. Located just moments from Innisfil Beach Road, schools, parks, beaches, shopping, and dining, this property offers exceptional accessibility. The end-unit advantage means added privacy, extra windows, and a stronger long-term investment. This home truly delivers it all -- location, layout, lifestyle, and quality in one rare package. Don't miss your chance to make it yours! Home inspection has been completed. This is the one you've been waiting for! (id:53661)
920w - 268 Buchanan Drive
Markham, Ontario
Prime Unionville Location! 2 Bedroom With 2 Baths On Penthouse Floor. Soaring 10' Ceiling, 776' W/Expansive 213' Balcony. Bright And Airy. Excellent Bldg Amenities: Indoor Pool, Guest Room, Exercise Room, Party Room And Security. 24 Hr Concierge. Walking Distance To Close By Plaza Incl: Supermkt, Banks, Restaurants. Zoned For Top Schools: Coledale P.S., Unionville H.S. John Xxiii C.S. And St. Augustine S.S. Some Furniture Can Be Incl (King Size Bed, Small Bedside Tables, Couch, Desk in 2nd Bedrm, Fake Grass Rug in Balcony. (id:53661)
2025 Mullen Street
Innisfil, Ontario
!!!EXTREMELY RARE!!! End-Unit Townhome with Walk-Out Basement & Stunning Pond Views!! Discover the perfect blend of comfort, style, and location in this beautifully maintained 7-year-young end-unit townhome, ideally located in the heart of Innisfil's vibrant Alcona community!! Offering 1,810 sq ft of thoughtfully designed living space, this home is move-in ready and truly stands out from the rest!! From the moment you enter, you're welcomed by fresh professional painting throughout, gleaming hardwood floors, brand new carpeting, and an abundance of natural light that fills every room!! Enjoy the convenience of upper-level laundry --- right where you need it!! The bright, open walk-out basement is a rare bonus, providing endless possibilities for a potential income suite, home office, gym or additional living space!! Step outside and take in the peaceful, uninterrupted views of the serene pond --- your own private retreat just steps from your back door!! Perfectly positioned just moments from Innisfil Beach Road, schools, parks, beaches, shopping, and dining --- everything you need is at your fingertips!! As an end-unit, you'll enjoy added privacy, extra natural light, and enhanced long-term investment value!! Immaculately maintained and freshly updated, this home offers true turnkey living!! Pre-listing home inspection completed --- buy with confidence!! Don't miss your chance to own a property that checks every box: Location. Layout. Lifestyle. Quality!! This is the only townhome in the area offering a rare combination of end-unit privacy, a walk-out basement, and peaceful pond views!! Truly a one-of-a-kind opportunity!! (id:53661)
26 Baycroft Boulevard
Essa, Ontario
Brand New Home from the Builder Spanning 3100SQFT Above Grade (not including 1500sqft Walk-Out Basement) Backing onto Environmentally Protected Greenspace & Creek. No Neighbours Behind! Deep 140' Pool-Size Backyard. All New Stainless Steel Appliances - Fridge, Wine Fridge, Stove, Dishwasher, Washer & Dryer. Full & Functional Main Floor Plan includes Home Office w/ Glass Door Entrance, Open Living Room & L-Shaped Dining Room leading to a lovely Servery, Kitchen & Breakfast Area w/ Walk-Out to Deck. Family Room includes Natural Finish Hardwood Floors, Natural Gas Fireplace & Huge Windows Providing a Beautiful View of the Lush Protected Greenspace behind. 4 Beds 4 Baths (incl. 2 Ensuites & 1 Semi-Ensuite). Large Primary Bedroom Features a Double-Door Entrance, His & Her's Walk-In Closets & a Huge 5-pc Ensuite w/ beautiful Tempered Glass Shower, Free Standing Tub, His & Her's Vanities overlooking the EP Greenspace View, plus a Separate Toilet Room w/ it's own Fan for added Privacy & Convenience! Wall USB Charging Plugs in Master Bedroom & Kitchen.**Brand New Luxury White Zebra Blinds Installed T/O (White Blackout in All Bedrooms)** Upgraded Designer Architectural Shingles. Premium Roll Up 8' Garage Doors w/ Plexiglass Inserts. Unspoiled Walk-Out Basement w/ Huge Cold Room, Large Windows O/L Yard & 2-Panel Glass Sliding Door W/O to Deep Pool-Size Backyard. Brand New Freshly Paved Driveway, Fresh Grass Sod in Front & Backyard. Brand New Deck Installed to Walk-Out from Breakfast Area to Deck O/L Backyard & EP Land. Complete Privacy & Peace w/ no neighbours behind, backing South-West directly onto the Creek w/ ample Sunlight all day long! Truly the Best Value for the Price. For reference of recents see next door neighbour sale price: 22 Baycroft Blvd w/ no appliances nor blinds ; 93 Baycroft w/ no Walkout basement, not backing onto EP, no appliances & no blinds. Tarion New Home Warranty. Showings Anytime, All Offers Welcome Anytime! Recent Appraisal at $1,050,000M Available (id:53661)
2 Nessie Street
Markham, Ontario
Beautiful detached corner 3 Side open AAA+ Location, in a very high demand area in the heart of Markham, 4 Bedrooms, 3 and half Baths, Live able area approx. 2700 ft, 9 ft Ceiling with Crown Molding on main floor, lots of Natural Light, Huge Deck & Fully Fenced Backyard, Double Car Garage + 4 Parking on Driveway, Prof Fin Basement, Portlights all around the house, Close to all Basic Amenities, Public/Catholic Schools/College, Newly Built Library, Grocery Stores & Much More (id:53661)

