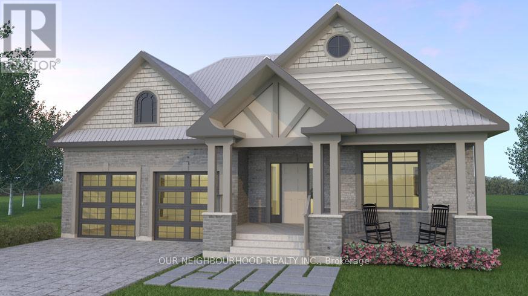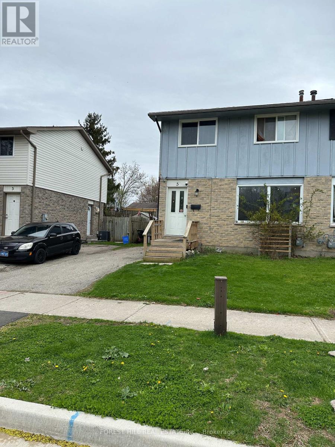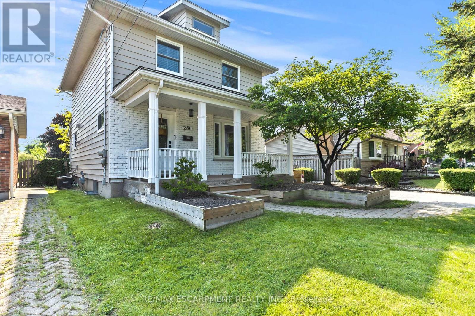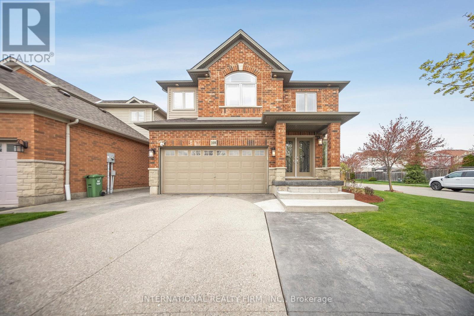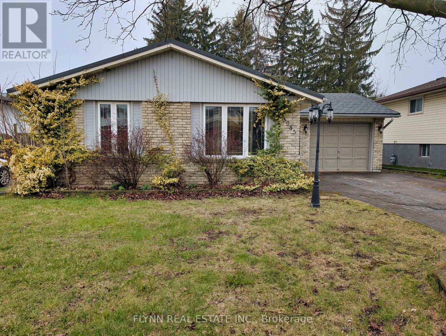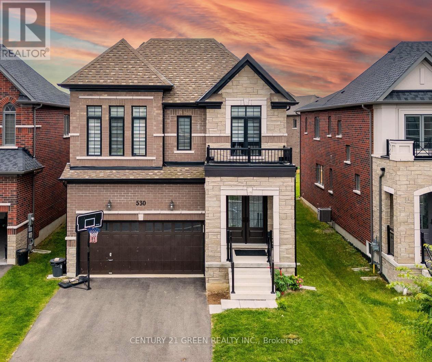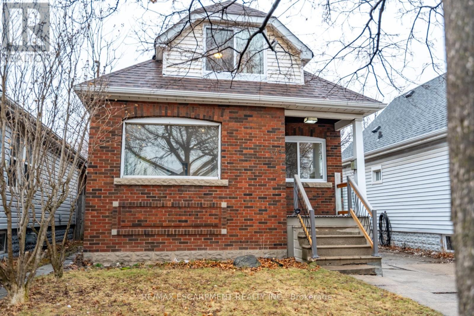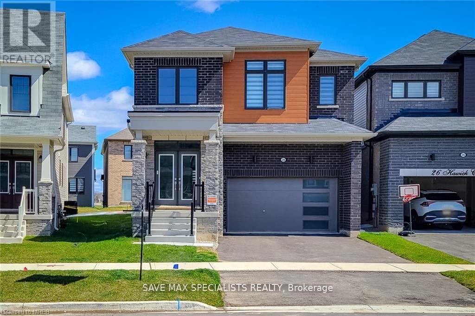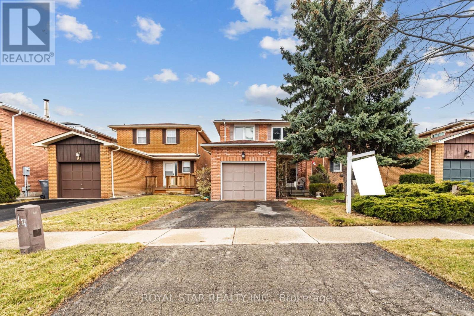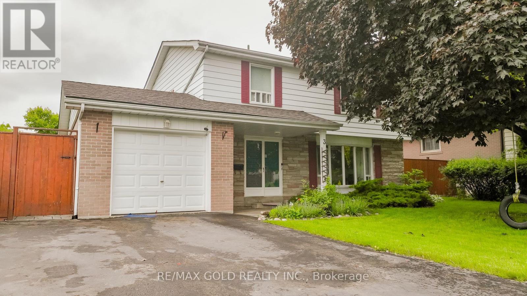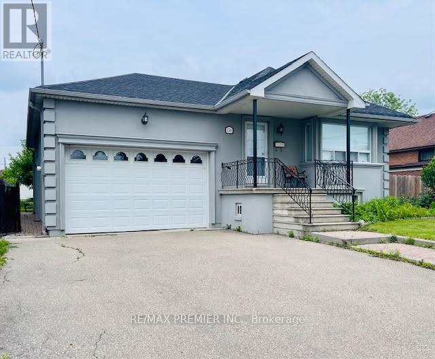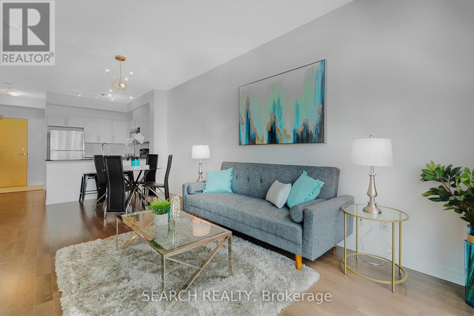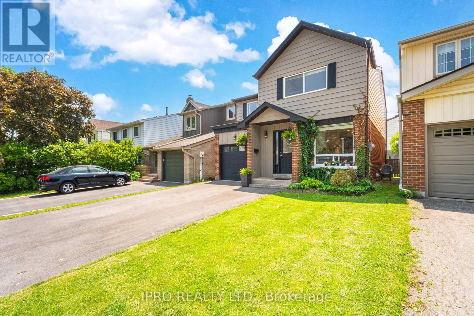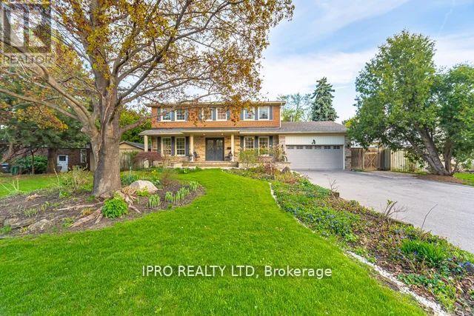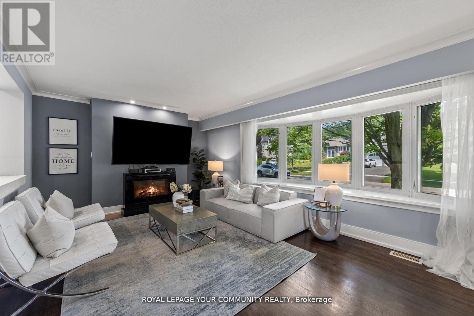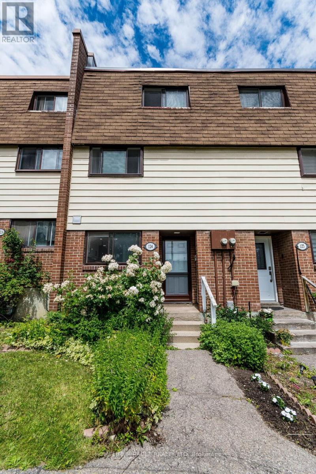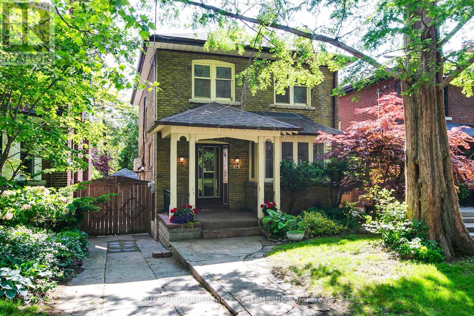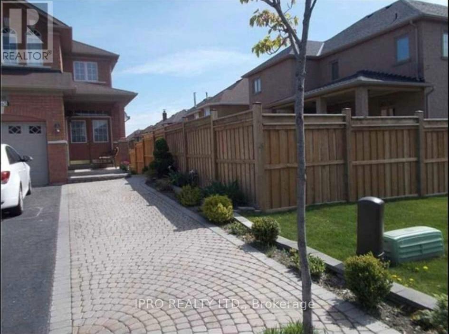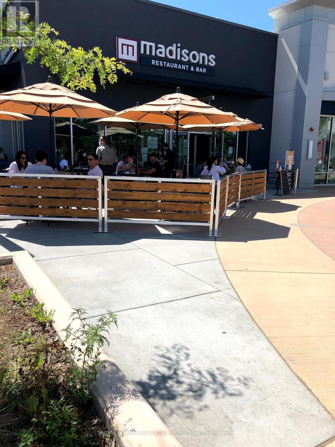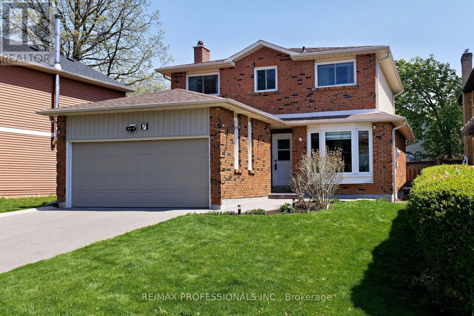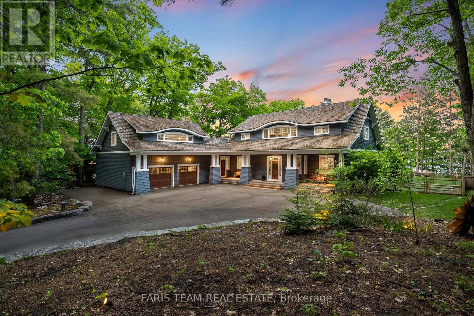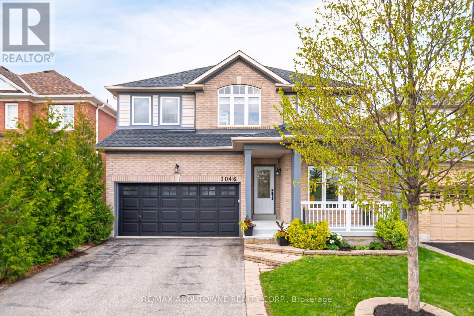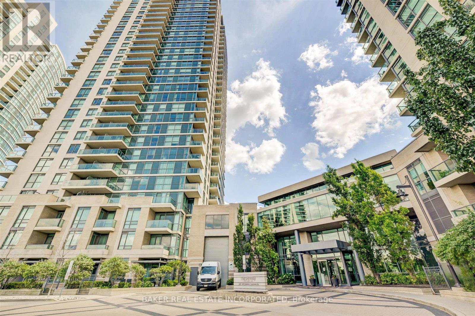97 Villeneuve Drive
Prince Edward County, Ontario
Discover THE MOORING at Port Picton, a thoughtfully designed custom home offering 2,650 sq. ft. of elevated living on a sought-after waterfront lot. This elegant single-level layout features 3 spacious bedrooms and 2 bathrooms, ideal for both full-time living and weekend retreats. At the heart of the home is a bright, open-concept great room anchored by a stylish kitchen with an oversized island, walk-in pantry, and seamless flow into the dining and breakfast areas. Walls of windows and access to a screened porch and expansive deck make the most of the scenic views and natural light. The primary suite is a peaceful retreat with a generous walk-in closet and luxurious ensuite potential. Two additional bedrooms provide flexibility for guests, a home office, or family needs. Whether you're hosting on the deck, enjoying coffee in the screened porch, or taking in waterfront sunsets from your great room, The Mooring is your gateway to graceful, relaxed living by the water. (id:53661)
5 Denlaw Road
London North, Ontario
An amazing semi-detached investment opportunity located in a family-friendly neighbourhood of North London. This home offer the perfect setup for multigenerational living with a separate entrance to a fully self-contained lower-level studio ideal for an in-law suite, or home office. Open-concept main floor living and dining areas with 3spacious bedrooms on the upper level with large windows and generous closet space. Located in a quiet, mature neighbourhood close to Western University, shopping, parks, schools, and major transit routes. (id:53661)
198 Puslinch Town Line
Hamilton, Ontario
Absolutely beautiful 47 acre farm on a quiet country road in East Flamborough. Entrance to this property is through a gorgeous tree lined canopied driveway where you will find a 100+ year old farm house and majestic large barn. Perfect property to build a custom home with no conservation restrictions. Picturesque property with rolling fields, tree lines and stunning vistas. This amazing property has 44 workable acres and has large frontages and access on 2 country roads. Great location near Mountsberg Reservoir, only minutes to Campbellville and the Village of Carlisle. Close to all the amenities of Waterdown. Home is being sold "as is". (id:53661)
Main - 1024 Barton Street
Hamilton, Ontario
Discover the charm of this gorgeous Bungalow, nestled in the heart of Winona at the gateway to Niagara Wine Country. This character-filled residence is set on a sprawling 100x147 deep lot (15435 Sq. Foot Lot)and boasts 5 bedrooms, 3 baths, and a massive detached garage with Outdoor parking for 8 cars. You'll be steps away from schools, farmers markets, Fifty Point Conservation Area/Beach, Winona Park, and the Peach Festival Grounds Perfectly located with easy access to the QEW at Fruitland Rd. and amenities like yoga, restaurants, groceries and Costco just seconds away, at the Winona Crossing Shopping Center., while the large living room features glass windows overlooking the Backyard & Swimming Pool. with perfect for your morning coffee in the tranquil yard or an evening cocktail by the firepit. Recent upgrades include a new AC (2023), 200 Amp electrical Panel, New Tankless Water Heater (Owned), New Windows, Doors, and list goes on and on. NO BASEMENT , ONLY MAIN FLOOR. (id:53661)
280 Vansickle Road
St. Catharines, Ontario
Where old world charm meets modern flair! Come see this stunning century home in the highly desired neighbourhood of St. Catharines. Separated by beautiful pocket doors, the main level features a renovated (2021/2022) living room and dining room, powder room (2022), beautiful kitchen with additional breakfast area that leads out to a newer deck (2023) on an extra deep 150 feet lot. Perfect for summer BBQ's and entertaining the little ones. Take the chic staircase (2023) to the second floor which features newer carpets (2024), renovated bathroom (2021), and three spacious bedrooms. Basement features laundry, storage and awaits your personal touch. Located just minutes to Highway 406, close to Brock University, all major amenities, and the future GO Station. This is a perfect mix of old-world charm and modern convenience! (id:53661)
1960 Cream Street
Pelham, Ontario
Welcome to 1960 Cream Street, a truly extraordinary 112 acre estate nestled in North Pelham Niagara Peninsulas fertile heart. Home to a thriving, family-owned wholesale nursery since 1971, this historic and income-producing farm offers a rare opportunity to own a piece of Ontario's agricultural legacy, rich in both beauty and business potential. Spanning lush fields and thoughtfully organized infrastructure, the property includes expansive polyhouses, greenhouses, and propagation houses all designed to cultivate a wide array of premium nursery stock. Thanks to its location in one of the most optimal growing zones in Canada, within 500 miles of Montreal, Ottawa, Toronto, Boston, and New York, the conditions are ideal for nurturing high-quality horticultural products. At the heart of the estate lies a beautifully maintained 4-bedroom single-family residence, where comfort and privacy meet the serenity of the countryside. The home features a finished basement perfect for extended family or entertaining, as well as an inviting inground pool surrounded by mature trees and sweeping lawns an idyllic space to unwind after a fulfilling day on the farm. Just minutes from the charming town of Fonthill, this property offers the perfect blend of rural tranquility and modern convenience. Residents enjoy proximity to everyday essentials like grocery stores and restaurants, alongside top-rated schools, recreational facilities, and renowned golf courses. Weekend farmers markets, scenic hiking trails, and vibrant community festivals only add to the enriching lifestyle on offer. Whether you're an agricultural entrepreneur looking to expand operations, a horticulturalist seeking ideal conditions, or simply someone dreaming of a picturesque country estate with proven income-generating potential1960 Cream Street delivers unmatched opportunity in one of Canadas most desirable regions. (id:53661)
1612 - 15 Wellington Street S
Waterloo, Ontario
**CORNER UNIT** 5 Elite Picks! Here Are 5 Reasons To Rent This 2 Year Luxurious, Boutique-Style, One Bedroom, One Bath, One Parking And One Locker Condo In Station Park Condominiums In Downtown Kitchener :1.Location: A Commuters Paradise, Located In The Heart Of Downtown Kitchener/ Innovation District, Steps From Kitchener Go, Google, Victoria Park, The LRT, Deloitte, KPMG's Office, University Of Waterloo School Of Pharmacy & Grand River Hospital. 2. Functional Modern Kitchen With Stainless Steel Appliances, Quartz Counter Tops, Elegant Backsplash, Lots Of Storage Space And Matching Quartz Breakfast Bar. 3. The Stunning Open Concept Layout Features 9 Feet Ceilings, Premium Laminate Flooring Throughout. Large Windows In The Living Room, Including A Walk Out Balcony And In Suite Laundry. 4. Spacious Primary Bedroom With Inbuilt Closet And Huge Window. 5. No Carpet House, Nearly 685 Square Feet (Internal 625 Square Feet + External 60 Square Feet) With Golden Hour Sunset Views. Amenities For Your Enjoyment: It Features Unique Amenities Such As Two-Lane Bowling Alley With Lounge, Private Hydro Pool Swim Spa & Hot Tub, Fitness Area With Gym Equipment, Yoga/Pilates Studio & Peloton Studio, Dog Washing Station/Pet Spa, Snail Mail (A Smart Parcel Locker System For Secure Parcel And Food Delivery Service) & Much More. A Must See! Don't Miss This Extraordinary Opportunity To Be Part Of Kitchener's Newest & Most Vibrant Community! A Warm And Inviting Home For A Clean, Caring, Reliable And An AAA+ Tenant! Tenant Pays, Hydro, Water, Internet, Cable TV. This Unit Is Available For August 1st For Occupancy. (id:53661)
6 - 2205 King Street E
Hamilton, Ontario
Welcome to 2205 King Street East, Unit #6, a generously sized and beautifully updated 2-bedroom apartment located in the heart of the Glenview neighbourhood. Set within a quiet, well-managed low-rise building, this bright and inviting suite is perfect for individuals, couples, or small families seeking comfort and convenience. Step inside to a sunlit living room and an updated eat-in kitchen, complete with modern cabinetry and ample space for casual dining. Both bedrooms are spacious and filled with natural light ideal for restful retreats or versatile setups like a home office. The unit includes a 4-piece bathroom, plenty of storage, and a warm, welcoming layout that makes you feel right at home. Situated in a highly walkable area, this home is just steps from public transit, schools, parks, shopping, and minutes to the Red Hill Valley Parkway making commuting or exploring the city a breeze. Lease signing bonus of one month's rent free for a limited time. The suite also includes a large balcony where you can have your own set up for relaxing or having small get togethers with your friends & families outdoors. Parking for one car is found at the rear of the building and is included free for the first year. (id:53661)
89 Mckellarferguson Bnd Road
Mcdougall, Ontario
Permit-Ready Lakefront Property with Private Dock. Build, Divide, or Invest in a Rare Waterfront Opportunity. Discover an exceptional chance to own vacant lakefront land just 2 to 2.5 hours from the Toronto, featuring direct shore access, a private dock, and endless possibilities for building or investment. This is not just a piece of land its a turn-key opportunity with an existing municipal sewer permit and fully approved architectural drawings ready for immediate construction. Designed with care to complement the natural topography and maximize lake views, the home plans include spacious, light-filled interiors with seamless indoor-outdoor living and a layout that embraces its waterfront setting. Whether you're building a family retreat or a modern year-round residence, the hard work of permitting and design has already been done. The lots unique shape and generous size make it one of the few in the area where severance may be possible, offering future development or resale potential. You can build now and explore options to split the property later. A smart move for investors or multi-family buyers seeking to create generational cottages close by. With a private dock already in place, you're free to swim, boat, or fish just steps from where your future deck or patio could be. The shoreline is walkable and easily accessible, making lakeside living effortless and enjoyable from day one. This property is surrounded by private owners, ensuring a peaceful atmosphere with no public access. Accessible by a well-maintained, road and located near charming trails, and recreation, this lot offers the perfect balance of privacy, convenience, and potential. Build now. Split later. Relax always. (id:53661)
7 Beverly Street
London South, Ontario
Motivated Seller!! Nestled in the peaceful Rowntree Park area, this well-maintained 2-bedroom, 1-bathroom bungalow is ideal for a couple, or anyone seeking a cozy alternative to condo living. The home has seen several recent updates, including fresh flooring, new paint, and custom cabinets added to the living room for extra storage and style. The kitchen has been enhanced with a beautiful wood-topped eating area, perfect for casual dining. A door off the kitchen leads to a large deck and spacious backyard, providing a great space for relaxation or entertaining. The property also includes single detached garage for additional storage. Located in a desirable neighborhood, with easy access to public transit, shopping on Wellington, and Victoria Hospital just a short walk away, this home is ideally situated. Downtown is also just a quick drive away! Don't miss the opportunity to make this charming property your new home. (id:53661)
145 Arrowhead Lane
Chatham-Kent, Ontario
Attention Renters! Don't miss your opportunity to rent this beautiful house in the heart of Chatham! Designed with elegance and modern comfort in mind, this home offers a perfect blend of style and functionality. Step inside to find warm laminate flooring that complements the bright, open-concept living space, creating a welcoming and cozy atmosphere. The kitchen is a chefs dream, featuring sleek stainless steel appliances and ample room for culinary creativity. With three spacious bedrooms and two full bathrooms, this home is ideal for families or anyone looking for comfort and sophistication. Located just minutes from the highway and close to all major amenities, it offers the convenience you need in a location you'll love. Schedule your showing today! (id:53661)
219 Humphrey Street
Hamilton, Ontario
Welcome to 219 Humphrey Street - an exceptional executive residence in the heart of Waterdown, beautifully set against a tranquil ravine backdrop. This impressive home features five spacious bedrooms, along with a fully finished two-bedroom basement apartment, offering luxury, versatility and scenic charm in one remarkable package. The main floor boasts soaring 10-foot ceilings and a grand, open layout designed for both everyday living and elegant entertaining. Enjoy formal living and dining areas, a spacious family room and a dedicated office or library - perfect for working from home or quiet study. The expansive, modern kitchen is outfitted with high-end, upgraded appliances, a generous pantry, and abundant prep and storage space. In the family room, large windows, a gas fireplace and rich hardwood flooring combine to create a warm and inviting atmosphere. Upstairs, 9-foot ceilings create an open, airy atmosphere throughout. The luxurious primary suite includes a spacious five-piece ensuite and a large walk-in closet. Four additional bedrooms are thoughtfully connected by Jack-and-Jill bathrooms, blending comfort and practicality. A second-floor laundry room adds everyday practicality to this well-designed layout. The fully finished basement apartment is designed with flexibility in mind, offering two bedrooms, two full bathrooms, a private entrance, a full kitchen, and in-suite laundry. Whether you're accommodating extended family, setting up a private guest space or exploring rental income, this lower level delivers privacy and functionality without compromising access or comfort. This home seamlessly blends elegance, space and flexibility in one of Waterdown's most desirable neighbourhoods - an exceptional opportunity that rarely comes along. Don't miss your chance to make it yours. RSA. (id:53661)
2364 Windham West Quarterline Road W
Norfolk, Ontario
Don't overlook this opportunity to own this country property with room to roam! This raised ranch offers three bedrooms on the main floor, along with a recently updated kitchen featuring plenty of space for family meals and gatherings. The lower level has additional living space with a convenient mudroom walk-out, a full bathroom, an additional bedroom, a den, storage, and a versatile bonus room perfect for a playroom, home office, or workout space. Outside, the nearly one-acre lot is a true standout! Whether its space for kids and pets to play, or the pull-through driveway that's ideal for trucks, trailers, and toys you'll love the flexibility this property offers. With updated flooring, windows, and a newer roof, the heavy lifting is done. Just move in and make it your own! (id:53661)
1 - 303 East 19 Street
Hamilton, Ontario
Bright 1 Bedroom + Den Main Floor Apartment. Welcome to this charming main floor unit in a quiet, well-maintained triplex, perfectly suited for a single person or couple seeking a comfortable and convenient place to call home. This freshly painted apartment features beautiful hardwood floors, a spacious bedroom, and a versatile den that's ideal for a home office, creative space, or guest area. The large eat-in kitchen offers plenty of room for both cooking and dining. Enjoy access to a shared backyard, great for relaxing or spending time outdoors and the convenience of laundry facilities right in the building. A dedicated parking spot is included. Located in a walkable neighborhood just steps to public transit, with close proximity to shopping, restaurants, hospitals, schools, and quick access to mountain routes and major highways, this location is hard to beat. Some pet restrictions apply, and tenants are responsible for 1/3 the utilities of the house. Available now. (id:53661)
108 Great Oak Trail
Hamilton, Ontario
Welcome to 108 Great Oak Trail, a beautifully maintained home that blends modern upgrades with comfort and functionality. The house has 3 bedrooms in the second level and 1 extra bedroom in the basement with 4 bathrooms and over 3000 sqft. of living space. The house features a beautiful double height foyer, as well as an open to above living room with impressive high ceilings that bring abundant natural light and add grandeur to the layout. The kitchen blends in with the living room in an open concept layout, great for entertaining and family occasions. The kitchen was completely renovated in 2022, featuring sleek quartz countertops, lots of cabinet space, spacious pantry, undermount lighting, and a garburator, making it a functional and efficient kitchen. Upstairs, the main bedroom is bright, cozy, and spacious with vaulted ceilings and a good size closet. The main bedroom has an on-suite 4 piece bathroom with a beautiful tub for relaxation. The second floor open layout includes an area ideal for homework desks or baby prepping needs. Laundry is conveniently located on the second floor to avoid long hauls of laundry up and down the stairs. Enjoy the spacious fully finished basement, perfect for guests, a home gym, home office, or additional living space. The basement has a bar countertop to host special events and includes the TV and speakers as seen in the pictures. The 3 piece bathroom with glass shower ads to the comfort of the basement and gives guests great independence and privacy. The corner lot location offers great flow from the backyard to the front for special occasions and gatherings, fully fenced and with a beautiful deck for entertainment. Two sheds are included for storage. Step outside to admire the newly installed concrete pathways on both sides of the property (2024) that add both style and convenience to the exterior. This home is move-in ready and full of value. Don't miss your chance to make it yours! (id:53661)
315 - 1 Wellington Street
Brantford, Ontario
Welcome To This Luxurious Newly Built Condo Featuring 2 Large Size Bedrooms And 2 Full Baths. The Open Concept Design Creates A Spacious And Inviting Atmosphere, Complemented By Ample Natural Light Streaming In Through the Large Windows. Kitchen Featuring Top Of The Line Appliances And Ample Storage Space. Building Amenities Includes Study Room, Fitness Room, Party Room & Rooftop Garden. Great Location, Walking Distance To Laurier University, Go Train Station, YMCA And The Grand River. This Condo will exceed your expectations. (id:53661)
5985 Belaire Avenue
Niagara Falls, Ontario
3+1 Bedroom, 2 Bathroom Back-Split in great location, conveniently located just steps to shopping and both elementary and secondary schools. This 4 level home features a single car heated garage with sunroom off the rear, fenced rear yard with above ground pool, metal roof, updated windows, updated kitchen, lower level family room with separate side entrance and gas fireplace. With a few finishing touches this property will make the perfect family home. (id:53661)
530 Thompson Street
Woodstock, Ontario
Beautiful Stone Brick 2 Storey House with 4 Bedroom and 2.5 Bathroom. Beautiful Kitchen with Island.9ft Ceiling on main floor,Gas Fireplace,Oak Stairs,Hardwood on main Floor,Upper floor offer huge primary bedroom with 5 PC Ensuite, Laundry, Double Door entrance, Double Car Garage. Beautiful Zebra Blinds. Unfinished Basement with Rough-in-Bath. Close to Plaza,Future School,Park,Walking Trails,401 & 403. (id:53661)
149 Weir Street N
Hamilton, Ontario
Welcome to this charming one and a half storey detached residence in the awesome Homeside Neighbourhood. This fantastic location is only a 15-minute walk to The Centre on Barton that has everything you need! Freshly renovated, theres nothing to do but move in. Boasting almost 1,500 square feet of finished living space, and three well sized bedrooms - including a main floor bedroom this house simply must be seen! The kitchen features new (2024) Maple cabinets and stunning granite countertops. Follow the hardwood floors into the spacious living room, where you can relax and unwind after a long day. Enjoy hosting dinner parties in the separate dining area, which is gleaming with beautiful hardwood floors. The main bathroom and powder room have both been recently updated, blending form and function seamlessly. Go downstairs into the basement recreation room, which features new pot lights and new insulation (2024). The fully fenced backyard is a great space for the kids and pets to play. With parking for three cars, this house ticks all the boxes. Furnace, A/C, Roof, and Windows have all been updated in 2024. RSA. (id:53661)
28 Hawick Crescent
Haldimand, Ontario
Avalon's Stunning Rosebery Elev.B, 2307 sqft. Detached Home, Featuring 4 sqft. Beds,2.5Baths,Upgraded Kitchen displays sophistication with its Cabinets, Granite Countertops & High-end S/S Appliances. Main level Family & Living room 9-ft Ceilings, Pot lights, Modern Hardwood Flooring throughout, Metal Picket railing hardwood stairs, Zebra Blinds,4 spacious bedrooms offer comfort &privacy. Main bedroom featuring a Walk-in Closet & En-suite with Frameless Glass shower **EXTRAS** Stainless Steele Double door fridge, Stove, dishwasher. Washer/Dryer, ELFs, Window coverings, Laundry on upper level. (id:53661)
32 Barrington Crescent
Brampton, Ontario
Don't Miss The Opportunity To Be The Owner Of The House In The Prestigious Community Of Heart lake!! This Beautiful & Well Maintained Good Lot Size Home Is Perfect For A Growing Family. This 3+2 Bedroom House House Has Been Tastefully Customized From Top To Bottom W/Lots Of Pot Lights. Featuring A Bright Kitchen With Modern Appliances . Spacious Living-Room Is Perfect For Entertainment With New Resized Large Windows Providing Lots Of Natural Light Throughout. Custom Built Office On Main Floor. Hardwood Floor On Main & Laminate Flooring On Second Level. Three Bedrooms With An Additional 3Pc Bathroom & 4Pc Ensuite On The 2nd Floor . Private Backyard. Finished Basement W/2 Bedrooms Has Great Potential For Some Extra Income. You'll Never Feel More At Peace Than Here In This Back Yard Oasis. A+ Location Surrounded By School ,Transit, All Amenities And Easy To Access To Hwy 410 & 401, Huge Driveway, Very Convenient & Demanding Location Of Brampton. (id:53661)
89 Dumfries Avenue
Brampton, Ontario
Charming 3-Bedroom Detached Home In Heartlake West Is A Perfect Starter Home! It Offers 3 Spacious Bedrooms, 2.5 Modern Bathrooms, And A Fully Finished Basement For Extra Living Space. Enjoy The Convenience Of A Double -Wide Driveway And A Layout Ideal For First-Time Buyers Or Small Families. Nestled In The Sought-After Area, Close To Walmart, Freshco, And Many Other Grocery Stores And Amenities, This Old School Gem Combines Affordability With Comfort, Making It Exceptional Value For Money. Don't Miss This Opportunity To Own A Home That Balances Practicality And Potential! (id:53661)
3 Crawley Drive
Brampton, Ontario
WELL MAINTAINED FAMILY HOME IN DESIRABLE NEIGHBOURHOOD OF BRAMPTON WITH NO HOUSE AT THE BACKCLOSE TO GO STATION FEATURES LARGE MANICURED FRONT YARD LEADS TO WELCOMING FOYER TO BRIGHT ANDSPACIOUS LIVING ROOM FULL OF NATURAL LIGHT...SEPARATE DINING AREA OVERLOOKS TO BEAUTIFULBACKYARD...LARGE UPGRADED EAT IN KITCHEN WITH QUARTZ COUNTERTOP/BACK SPLASH WITH BREAKFAST AREAWALKS OUT TO WELL MAINTAINED BACKYARD WITH NO HOUSE AT THE BACK WITH STONE PATIO PERFECT FORSUMMER BBQs AND RELAXING EVENINGS WITH FAMILY AND FRIENDS...4 + 1 GENEROUS SIZED BEDROOMS; 4UPGRADED WASHROOMS; PRIMARY BEDROOM WITH 3 PC ENSUITE AND HIS/HER CLOSET...PROFESSIONALLYFINISHED BASEMENT WITH REC ROOM/BEDROOM/KITCHEN/FULL WASHROOM WITH SEPARATE ENTRANCE PERFECTFOR IN LAW SUITE OR FOR LARGE GROWING FAMILY...SINGLE CAR GARAGE WITH 4 PARKING ONDRIVEWAY...READY TO MOVE IN HOME WITH LOTS OF POTENTIAL!! (id:53661)
136 Anthony Road
Toronto, Ontario
Set on a wide, well-established lot in a quiet, family-oriented neighbourhood, this classic 3 bedroom bungalow, (Can be converted back to 4 bedrooms )upgraded main floor bathroom has all the hallmarks of quality craftsmanship and thoughtful care. Set on a strong foundation with no carpeting and designed for real-life living. While it may not be recently updated, what it lacks in modern finishes it more than makes up for in potential, layout, and lasting charm. A rare find for those who value substance over flashy finishes and quick-fix updates. A place ready for its next chapter, whether preserved as-is or refreshed to reflect your own style. The main floor features a large eat-in kitchen that flows into the dining area ideal for hosting holidays or casual get-togethers. There is a walkout to the backyard and deck to enjoy entertaining. Downstairs, the lower level includes a large eat in kitchen, Rec Rm, Bathroom, high ceilings, and above-grade windows, offering incredible flexibility for extended family, overnight guests, or a future in-law suite. With solid bones, a thoughtful layout, and along history of family life, this is more than just a house built with care and craftsmanship from a time when details mattered, it's ready to begin its next chapter with new memories. Well built. Well loved. Ready when you are! Close to TTC, future GO, Wilson Station, Highways, Near Yorkdale, Costco, new Humber Hospital, schools, parks and all the essentials. (id:53661)
703 - 3515 Kariya Drive
Mississauga, Ontario
This move-in-ready one-bedroom plus den, one-bath condo is perfect for first-time buyers, downsizers, or investors. The original owner has meticulously maintained the unit for 16 years, freshly painted throughout and professionally cleaned. A brand-new stainless steel fridge and microwave (2025) complement the modern kitchen, featuring granite countertops. The large den can easily serve as a bedroom, playroom, or office. Enjoy stunning east and south views from the private balcony, along with soaring 9-foot ceilings and floor-to-ceiling windows that flood the space with natural light. Take advantage of the building's top-tier amenities, including an indoor pool, sauna, gym, media/theatre room, party room, guest suites, library, and games room. This condo offers ultimate convenience steps from Square One, Sheridan College, public transit, the new LRT, and parks. *1 parking and one locker included. Dont miss out on this rare opportunity! (id:53661)
734 Briar Crescent
Milton, Ontario
This Beautifully Renovated 4+1 Bedrooms, 3.5 Bathrooms Home located on a Quiet Crescent in the Family Friendly Dorset Park Neighbourhood. Spacious Open Concept Living/Dining Area with Large Window and Walk-Out to Backyard Patio. Custom Designed Kitchen with Quartz Countertops, Backsplash, Hardwood Floors, Crown Moulding, Modern Pot Lighting and Granite Vanities in all the Bathrooms. Fully Finished Basement with Separate Entrance - Perfect for In-Law Suite or Income Potential. Added Extra Washroom on 2nd Floor, Roof Shingles (2023), Furnace (2022), New Dining Room Blinds (2024), Extended Driveway (2024), Vinyl Flooring (2025) and Freshly Painted (2025). Enjoy the Large Private Deck, Perfect for Outdoor Entertaining. Prime Location, Close to Schools, Parks, Shopping and Just 5 Minutes to Hwy 401 and 5 Minutes to Milton GO Station. (id:53661)
475 Queen Mary Drive
Brampton, Ontario
Impressive Freehold Townhouse [Over 1900 Sqft] Featuring a modern double-door entry, this home welcomes you into a spacious foyer that sets the tone for the rest of the property. The elegant open-concept living and dining area isenhanced with pot lights, premium laminate flooring, and a coordinated oak staircase, creatinga refined yet comfortable ambiance.The fully upgraded designer kitchen is equipped with quartz countertops, an under-mount sink,and top-of-the-line stainless steel appliances, offering both style and functionality.The generously sized primary bedroom boasts a custom walk-in closet, while all four bedroomsprovide ample space for family living or guest accommodations. The professionally finishedbasement includes a large recreation room, a full 3-piece bathroom, and substantial storagespace, with potential to add a secondary kitchen.Additional features include California shutters throughout, three parking spaces, and aseparate entrance through the garage. Ideally situated close to the GO Station, top-rated schools, and a wide range of amenities. (id:53661)
42 Hillside Drive
Brampton, Ontario
Stunning Executive Family Home in Coveted Bramalea Woods! ? Fall in love with this breathtaking 4-bedroom executive family home situated in the prestigious Bramalea Woods community! This beautifully maintained property is the perfect blend of luxury, comfort, and practicality. Step into the extensively landscaped oasis featuring a gorgeous in-ground pool, composite deck, and plenty of space for outdoor relaxation and entertainment. The backyard also boasts a huge storage shed, offering ample space for all your outdoor needs. Inside, the spacious living and dining rooms are ideal for hosting gatherings, while the huge eat-in kitchen with a walk-out to the backyard offers convenience and charm. Work from home in style with the stunning formal office, or unwind in the family room that features a cozy gas fireplace and another walk-out to the beautiful backyard. Retreat to the owners suite for ultimate relaxation, while the additional 3 generous bedrooms provide comfort for the whole family. The bright recreation room is perfect for teenagers or a personal gym. The finished basement adds even more versatility, featuring a 3-piece washroom and a bedroom with a walk-in closet, making it a perfect space for guests or a private retreat. This home has been lovingly upgraded with tasteful finishes throughout, showcasing quality and attention to detail at every turn. Don't miss this incredible opportunity to own a piece of luxury in one of Brampton's most sought-after neighborhoods! (id:53661)
11 Braywin Drive
Toronto, Ontario
***Now's your chance to join the family-friendly Golfwood Village Community!*** ADDED BONUS: Earn extra $$$ to pay the mortgage as this RAISED bungalow allows you to create 2 separate living units without having to add a separate entrance due to its unique design!(Photos can be provided to show you how). This sunny, updated, 3+1 bdrm, open concept home with fully finished massive lower level, offers both space & comfort for families seeking to elevate their lifestyle or savvy investors looking to maximize their investment. Weston Golf&Country Club is steps away and almost 50% of the street lined with custom/luxury builds with more coming all the time increasing your homes value! Enjoy the abundance of natural light flooding through 2 oversized bay windows in the heart of the home, as well as the above grade lg windows in the bright lwr level. Huge rec room/family room makes entertaining your friends and family a breeze! Home Office/Utility room as well which can even be used as a separate den/hobby room. Lots of storage! Situated on a wide lot backing onto a pretty, treed yard with mature landscaping, providing a serene backdrop for everyday living. Sun shines in yard all day! Whether you're looking to establish roots in this affluent pocket or upgrade, this home caters to all aspirations. Plaster Crown Mouldings/Dozens Pot lights Thru-Out/Upgraded Kitchen/Two Barn Doors Lwr Level For Added Privacy in Laundry and Utility Room. Wood Burning Fireplace Can Be Easily Restored If Desired. ** EXTRAS ** Brand New Washer/Dryer (2024), New A/C (2023), Newer Furnace (2019), Frosted Glass French Dbl Door Entry, Keyless Entry, Nest Thermostat System, Access from Kitchen to Yard via French Door. UP Express and YYZ 15 min away connecting to downtown core or airport in min! (id:53661)
124 - 180 Mississauga Valley Boulevard
Mississauga, Ontario
This beautiful open concept 4 story condo townhouse owned by the same family for over 20 years tucked away in the Mississauga Valleys boast 4+1 bed, 3 brand new full bathrooms, brand new kitchen, hot water tank and water softener in approx. 1600sq/ft above ground. All brand new windows and doors. Amazing renovations from top to bottom Over $150 in renovations in 2023 and is move in ready. (id:53661)
112 Parkinson Crescent
Orangeville, Ontario
Are you looking for a stunning, FREEHOLD townhome located in the west end of Orangeville well you've found it! This home offers the perfect blend of comfort, style, and convenience with no maintenance fees! This lovely home features 3 spacious bedrooms and 3 well-appointed bathrooms, ideal for first-time buyers or families looking for usable space. Inviting front entry leads to a foyer with closet, 2-piece bath, and a view of the beautiful oak staircase and iron railings. The hallway leads to the bright and modern white kitchen boasts sleek countertops, center island, stylish backsplash, undermount lighting, and top of the line stainless steel appliances, creating an inviting atmosphere perfect for cooking and entertaining. The large living room has pot lights throughout and walkout to private deck with an interlock patio, a great space for outdoor gatherings, BBQs, or simply relaxing in your own peaceful backyard. Upper level features a large primary bedroom with walk in closet and 3-piece ensuite and walk in glass shower, 2 additional bedrooms and 4-piece upper bathroom. The lower level awaits your finishing touches with a 3-piece rough-in for even more living space. Walking distance to all amenities, schools, walking trails, parks and shopping. (id:53661)
34 Old Mill Drive
Toronto, Ontario
First time to market since 1978! Located in the coveted Old Mill/Baby Point community of Toronto, this detached two-storey home circa 1930 sits on a magnificent 30 ft by 122 ft lot on the west side of the street. This well-loved single family home has a wide private drive leading to a detached, frame one-car garage. Inside, the home has much of its lovely original character including details like hardwood floors, wainscoting, wide baseboards and leaded glass windows. Large principle rooms are a perfect opportunity to customize, some mechanicals are updated, including upgraded hot water on demand, and heated basement floors. Basement has been professionally dugout and renovated creating a comfortable in-law suite with 7.5 ft high ceilings, large galley style kitchen and a conveniently landscaped walk-out to lush backyard, truly a bright and charming living space. Easy access to the Gardner Hwy, Bloor West Village and TTC. (id:53661)
Gv211 - 320 City Centre Drive
Mississauga, Ontario
Rare offered amazing SW 1+1 Garden Villa, w/Loft Soaring 10 Ft ceilings. Large Windows.W/O toBalcony. Quiet, bright &well maintained. Hardwood Floors throughout. Full furnished with High Quality Furnitures. Just Pack & Move in! Unit close to elevator and parking spot at the same level. Steps To Square One, Sheridan College & Mohawk College, YMCA, Central Library, Living Arts Centre, Tons of Stores, supermarket& theatre. Mins to Highway 403. Enjoy The City Life Here! (id:53661)
5452 Croydon Road
Burlington, Ontario
5 Elite Picks! Here Are 5 Reasons To Make This Home Your Own: 1. Delightful 3+1 Bedroom & 2 Bath Bungalow with Entertainer's Delight Open Concept Kitchen & Living/Dining Area with Vaulted Ceiling & Gleaming Acacia Hardwood Flooring. 2. Spacious Kitchen Boasting Skylight, Updated Cabinet Doors & Hardware ('25), Updated Centre Island/Breakfast Bar ('25), Granite Countertops & Stainless Steel Appliances. 3. 3 Main Level Bedrooms with Gleaming Acacia Hardwood Flooring & Classy Updated 4pc Main Bath with Skylight Completes the Main Level. 4. Separate Entrance to Finished Lower Level with New Laminate Flooring ('25) Boasting Bright & Spacious Rec Room & Office Area, Large Laundry Room & Good-Sized 4th Bedroom with Full 3pc Bath. 5. Private Fenced Yard (New Fence '24) with Mature Trees, Patio Area, Natural Gas BBQ Hook-up & Ample Space for Play, Gardening and/or Entertaining! All This & More! New Heat Pump '24, Updated Shingles on Detached Garage '24, New Kitchen Faucet '23, New Dishwasher & Dryer '22, New Stove '21. Detached 2 Car Garage Plus Large Driveway. Freshly Painted ('25) & Move in Ready! Fabulous Location within Walking Distance to Schools, Parks & Trails, Shopping & Amenities AND to the Lake & Burloak Waterfront Park! (id:53661)
3561 Haven Glenn
Mississauga, Ontario
Welcome to Applewood! Just move in and enjoy this stunning updated home with an oversized lot in a desirable neighbourhood. Almost 2,000 Square Feet Above Grade(1975')! Featuring a recently constructed basement in-law suite with open concept kitchen, 3 piece bathroom and bedroom with large walk-in closet. Great potential for multi-unit family home or rental. Huge family room with wood burning fireplace and sliding door walk-out to backyard. Enjoy your large lot (over 164 feet depth!) with Mature trees while BBQ'ing under your peaceful covered patio. Master Bedroom with Walk-in closet and ensuite bathroom. Short walk to rebuilt Burnhamthorpe Community Centre, Rockwood Mall, several Schools and Parks! (id:53661)
5265 Springbok Crescent
Mississauga, Ontario
LOCATION HURONTARIO ST AND NAHANI WAY IN MISSISSAUGA .WALKOUT BASEMENT APARTMENT WITH 4 SIDE WINDOWS WITH LOTS OF NATUREL LIGHTS. THROUGHOUT BASEMENT HAS POTLIGHT. AND IS WRAPED ON WITH COOL LIGHT IN THE FAMLY ROOM .KITCHEN WITH. QUARTZ BACK SPLASH AND COUNTER TOP . DOUBLE STEEL SINK WITH ALL STEEL APPLIANCE D/W ,FRIDEGE,STOVE AND W / D IN ENSUITE AND AIRCONDITONED. 5 MIN WALK TO NAHANI WAY PUBLIC SCHOOL AND ST, FRANCIS XAVIER SCHOOL ,5 MIN TO SQUARE ONE , 403 AND 401 .20 MIN TO AIRPORT . VERY PRIME LOCATION OF MISSISSAUGA . ENSUITE LAUNDRY. NO PETS & NO SMOKING. (id:53661)
330 - 36 Zorra Street
Toronto, Ontario
~WEEKLY $1,750 ~MONTHLY 6,500 ~Furnished Mid-Term Rental ~ Not shared ~ If interested next step email your preferred dates to confirm availability~ Experience the epitome of luxury living in Central Etobicoke's vibrant Queensway with this Brand New fully furnished 2-bedroom + den, 2-bathroom condo with one parking ~ This modern space exudes comfort, promising a delightful stay ~ Embrace a world of amenities ~from the full modern kitchen~ to the arcade games and recreational room for leisure. ~The highlight is our rooftop oasis ~ a mesmerizing retreat featuring a luxurious pool, cabana lounges, BBQ areas, and inviting fire pits against a backdrop of breathtaking city views. ~ Remote workers and hustlers will appreciate the dedicated co-working spaces, blending productivity with comfort. ~Amidst the city's hustle, find your sanctuary here, don't miss on this opportunity to experience a place that offers luxury w/ functionality! (id:53661)
2010 - 33 Elm Drive
Mississauga, Ontario
Spacious 1+Den With 2 Full Bathrooms Located in the Heart of Mississauga. Lovely Updated Unit With East Exposure, Providing Views of the Lake & CN Tower. Offering The Ideal Kitchen With Stainless Steel Appliances & White Cabinets, With Comfortable Sitting Space For Breakfast or Entertaining. Newer Laminate Flooring, Making The Unit Carpet Free. Large Bedroom & Closest With Ensuite Bathroom for Convenience. The Den is a Separate Space With Light, Perfect For Guests, A Nursery or At Home Office. Lounge Comfortably In the LivingRoom, With Plenty of Space. Enjoy The Walk Out To Large Balcony, Ready For Furniture for Summer Nights or Sunrises In The Morning! Excellent Location, Situated Right Outside The Soon-to-be Complete Hurontario LRT! Access to Highways, Hospital, SQ1 Mall, Transit, Restaurants, Shops, Parks, Schools & More. Enjoy The Buildings Amenities, Such As Gym, Pool, Jacuzzi, Party Room & More. Perfect For First Time Buyers, Offering Plenty Of Practical Space. 1 Parking & 1 Locked Included. (id:53661)
157 Dianne Avenue
Oakville, Ontario
Experience refined family living at its gold standard at 157 Dianne Avenue, an expansive pie-shaped lot that offers rare, year-round privacy. Being ideally positioned on a tranquil, tree-lined street in Oakville's prestigious Morrison community, this custom-built, 5+1 bedroom, 7-bath Hampton Homes estate intuitively blends luxury, comfort & functionality. Step inside to soaring 10 ceilings, wide-plank hardwood floors & oversized windows that flood the home with natural light. Then move to its heart: a stunning, newly renovated chefs kitchen featuring custom wood cabinetry, quartz countertops & new Thermador appliances paneled fridge, wall oven, dual dishwashers, gas range all centered around a huge island ideal for casual meals or entertaining guests. The adjacent great room enchants with 12 ceilings, a wood-burning hearth & custom built-in speakers, and while both rooms offer serene views of the resort-style backyard, other main-level spaces also impress: A noble dining room with marble gas fireplace elevates memorable dinners; a private office with custom millwork offers an inspiring workspace; a lifestyle suite with its own ensuite & direct backyard access adds exceptional versatility. A stylish mudroom & main-floor laundry complete the main level. Upstairs, beneath 9 ceilings, the primary suite is a lavish sanctuary, replete with a spa-inspired 6-piece ensuite, gas fireplace, walk-in dressing room & a secluded balcony that overlooks the grounds. Each additional bedroom features its own ensuite & custom storage, ensuring comfort & privacy for all. The fully finished lower level offers a recreation lounge, fitness studio, & guest suite. Outdoors, a lush Muskoka-like paradise awaits: a gunite pool, cascading waterfall hot tub, patio speakers, pergola, & luxe firepit create a magical alfresco retreat that perfects the warmth of this residence. Just moments from the lake, downtown Oakville, highways & top schools, this extraordinary home defines upscale living! (id:53661)
13850 Steeles Avenue W
Oakville, Ontario
New Turnkey Business Opportunity, Located In One Of The Busiest Malls In GTA, Premium Outlet Mall. Fantastic Location. Fully Equipped Kitchen, seating for 110 Inside & 35+ On The Patio. In A Busy Office & Commercial Area. Long Lease In Place. Close To Hwy 401, 407. You can keep the Franchise or bring your concept. Month Over Month Increases In Sales - Recession Proof Business. Please Do Not Go Direct Or Speak To Employees. Showings Are After business Hours. (id:53661)
325 Trudeau Drive E
Milton, Ontario
LEGAL BASEMENT WITH SEPARATE ENTRANCE | UPGRADED 4-BED DETACHED HOME IN CLARKE, MILTON WITH DOUBLE GARAGE. Welcome to your new home in Miltons friendly Clarke community! This beautifully upgraded 4-bedroom detached house offers around 3,250 sq. ft. of living space and is filled with thoughtful details your family will love.Step inside to 9-foot ceilings, hardwood flooring, and a brand-new modern kitchen featuring quartz countertops, a stylish backsplash, sleek cabinetry, and brand new stainless steel appliances. The open layout flows effortlessly into a bright and cozy family room with large windows and a gas fireplaceperfect for relaxing or entertaining.Enjoy meals and gatherings in the formal dining room, a spacious, light-filled area ideal for hosting dinner parties or family celebrations.Throughout the home, youll find fresh paint, updated light fixtures, modern pot lights, and new wrought iron stair railingsall adding to the clean and contemporary feel.Upstairs, the primary bedroom includes a walk-in closet and a private ensuite with a soaking tub and walk-in shower. Three more generous bedrooms and a second-floor laundry room offer total convenience for any growing family.A major bonus is the LEGAL 2-BEDROOM BASEMENT APARTMENT with its own separate entrance, full kitchen, laundry, and two bedroomsperfect for extended family or rental income.The large backyard is fully fenced with an oversized patio, ideal for kids, pets, or summer BBQs. A double-car garage plus a 4-car driveway gives you tons of parking space.This Energy Star-certified home also comes with a Wi-Fi Nest thermostat for energy efficiency.Youll love the locationclose to 9 parks including Clarke North and South, with soccer fields, playgrounds, and courts. Nearby shopping at Thompson Square, and just minutes to Hwy 401, Milton GO, and public transit.This home has it allmodern upgrades, space to grow, and income potentialin one of Miltons most sought-after neighbourhoods. (id:53661)
6 Sparkling Place
Brampton, Ontario
OPEN HOUSE : Sat & Sun (May 31 & June 1) - 2PM to 4PM. Step into elegance with this stunning 2,668 sq. ft. home, perfectly situated in Springdale neighbourhood, steps from Airport Rd., close to highways, public transportation, schools, parks, and shopping. Nestled on a premium 54-ft wide lot, this spacious home boasts four generously sized bedrooms, including two with large ensuite baths for added privacy and comfort. The main level features rich hardwood floors, while the upper-level bedrooms have been upgraded with brand-new luxury vinyl flooring. Upgraded kitchen with customed cabinetry, quartz countertop, stainless steel appliances and a large kitchen island with built-in storage. Generous eat-in breakfast area that walks out to the fenced backyard, and a large family room with fireplace offers excellent space for relaxing or family gathering, or hosting. A finished basement apartment with a separate entrance provides endless possibilitiesideal for rental income or extended family living. This is an exceptional opportunity to own a stylish, spacious home with unmatched convenience and versatility. Don't miss out! Please note: interior furnitures are virtually staged. (id:53661)
79 Turtlecreek Boulevard
Brampton, Ontario
Beautiful, All Brick, Detached 4 Bedrooms, Plus 2 Bedrooms Finished Basement With Full Washroom. Total 4 Washrooms. Sitting On A Premium Lot 62 Ft X 152 Ft. Deep & Located At The End Of Quiet Cul-De-Sac. Huge Deep Driveway Can Park 8 Cars Easily. Fully Upgraded, Well Maintained Home And Proud Of Ownership. Good Size Home 2624 SQFT (As Per M.P.A.C). Thoroughly Upgraded Every Part Of The House. Over $250 K Spent On Recent Upgrades: Kitchen (Waterfall Counter Tops, 2023 High End Bosch Kitchen Appliances), Washroom, Floors, Hardwood Floors On The Main Level, High-Quality Stainless-Steel Appliances, Countertops, Pot Lights, Paint, Tiles, Custom Build Front Door. HUGE Backyard. Newer Roof. Newer Eavestroughs And Gutter Guards. Outdoor Pot Lights With Indoor Timer. Walking Distance To New LRT, Golf Course, Plaza With Everything You Need Plus Much More! This Home Is In A Desired Location On The Brampton And Mississauga Border. Excellent Lay-Out. Main Floor Offers Living/Dining, Family Room With Fireplace, W/O To Backyard. Minutes To 401/407/410, Parks, Schools, Public Transport, Shops. Walking To Paths, Park And Golf-Course. Shed At The Back. Hot water tank owned. (id:53661)
7 Dalzell Avenue
Brampton, Ontario
Heart Lake - Wonderful family community: lovely 3 + 1 bedroom home suitable for young professionals and also extended family! Beautifully decorated throughout, spacious open kitchen and walkout to a cozy patio from the main floor family room! Many recent updates, furnace 2024, a/c 2022, newer windows, roof 2018. You will want to make this your own :) (id:53661)
369 Edenbrook Hill Drive
Brampton, Ontario
Beautifully maintained 4-bedroom home on a premium lot - a must see! Offers separate living and family rooms and walkout to the yard. The living room also provides walkout ta a large balcony. Carpet-free through out. extended driveway for additional parking. Shared laundry in basement,with an additional laundry area on the main floor(machines not included). (id:53661)
1375 Champlain Road
Tiny, Ontario
Top 5 Reasons You Will Love This Home: 1) Embrace this exquisite craftsman-style home with exceptional views of Georgian Bay on over 2-acres of fully landscaped property with sunrise views 2) On the main level, you'll find a stunning chefs kitchen with high-end appliances, an abundance of cabinetry, a large dining space, a walk-in pantry, an outdoor pizza oven and a barbeque area complete with a great outdoor patio, perfect for cooking enthusiasts 3) Enjoy a double-sided fireplace, spacious living room, sunroom, main level office, convenient change room, and full bathroom with direct access to the pool area 4) Upstairs, you'll find generously sized family bedrooms, including a luxurious primary suite with a private balcony, ensuite bathroom, and wood-burning fireplace, alongside a loft-style garage suite with its own full bathroom and a large, unfinished basement ideal for a home theatre or gym, with access through the garage 5) Outdoor features include a sandy beach area with a dock, raised garden beds, an inground pool, terrace and patio space, and a large paved driveway, perfect as a year-round residence or a vacation retreat. 4,338 above grade sq.ft. plus an unfinished basement. Visit our website for more detailed information. (id:53661)
1046 Holdsworth Crescent
Milton, Ontario
Welcome to this beautifully updated 4-bedroom, 4-bathroom home, ideally located on a quiet, family-friendly crescent just steps from top-rated schools, parks, shopping, restaurants and minutes from the highway and go grain. Perfectly designed for modern family living, this home offers exceptional versatility with in-law, teenager, or nanny suite potential. No detail has been overlooked in the extensive updates throughout. Enjoy peace of mind with a brand new roof and windows (2025), new sump pump (2025), and new furnace (2021). The main floor features new flooring, a completely renovated kitchen, a stylish new 2-piece powder room, and main floor laundry (2024). All hardware and lighting has been updated for a fresh, modern touch. The basement was professionally finished in 2024. Step outside to a private, landscaped yard with a new awning and recently planted treesideal for relaxing or entertaining. Your keys are waiting!! (id:53661)
402 - 225 Sherway Gardens Road
Toronto, Ontario
One Sherway Condominiums An Etobicoke Community That Offers It All. A Must See 2 Bedroom/2 Bathroom Corner Unit at 750sf Features A Unique Split Bedroom Floor Plan With 2 Terraces, One Off The Living/Dining Area And One From The Primary Bedroom. All in This Unbeatable Location. The Unit Features High Ceilings, And Lots of Light Through Floor to Ceiling Windows, Full Sized Appliances And Includes 1 Parking And A Locker. Extensive Building Amenities Include Fitness Centre, Cardio & Weight Rooms, Indoor Pool Steam Room, His/Her Saunas, Sun Lounge, Billiards Room, Media Lounge, Theatre & Party Room With Upper Lounge, Dining Room & Server. You're Minutes away From Incredible Shopping At Sherway Gardens & On The Queensway. Will Enjoy Great Transit Access And Hwy Access As You Are At The Intersection of Three Major Hwy's, The QEW, Gardiner & 427 Which Makes Getting Anywhere / Everywhere Easy.+.0 (id:53661)

