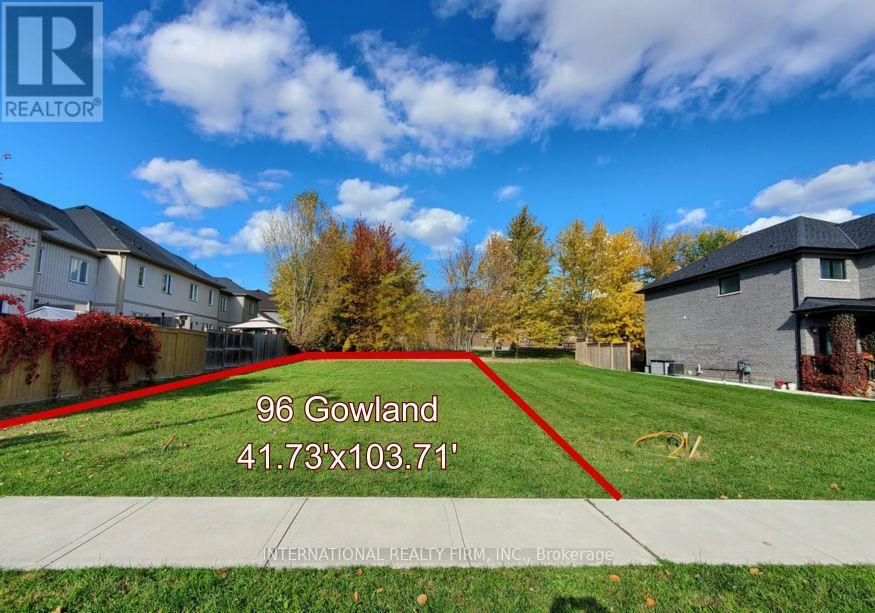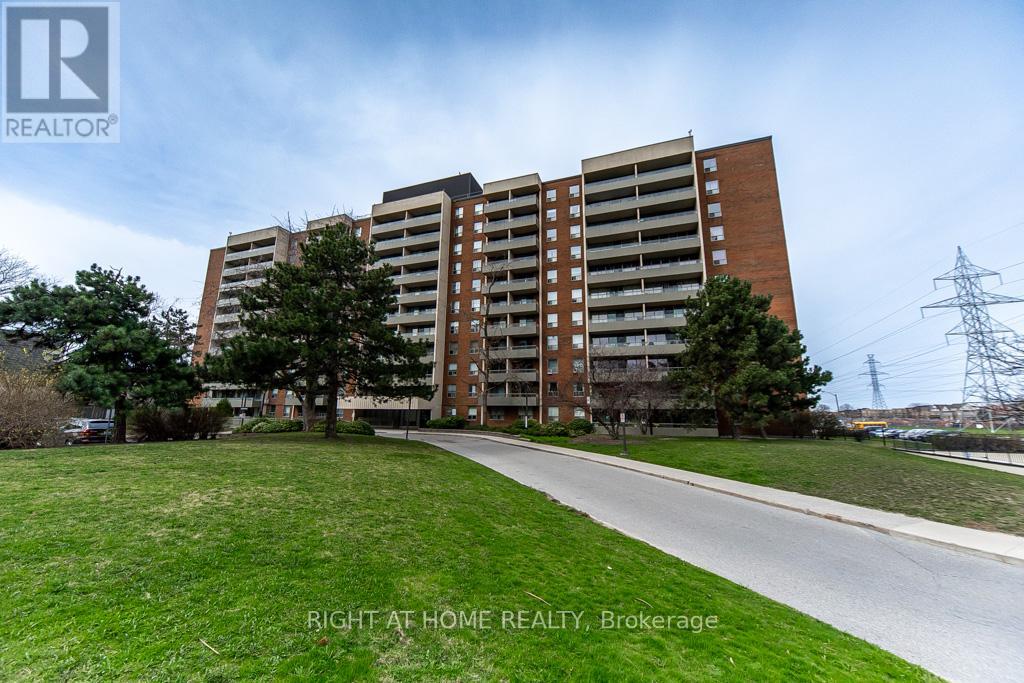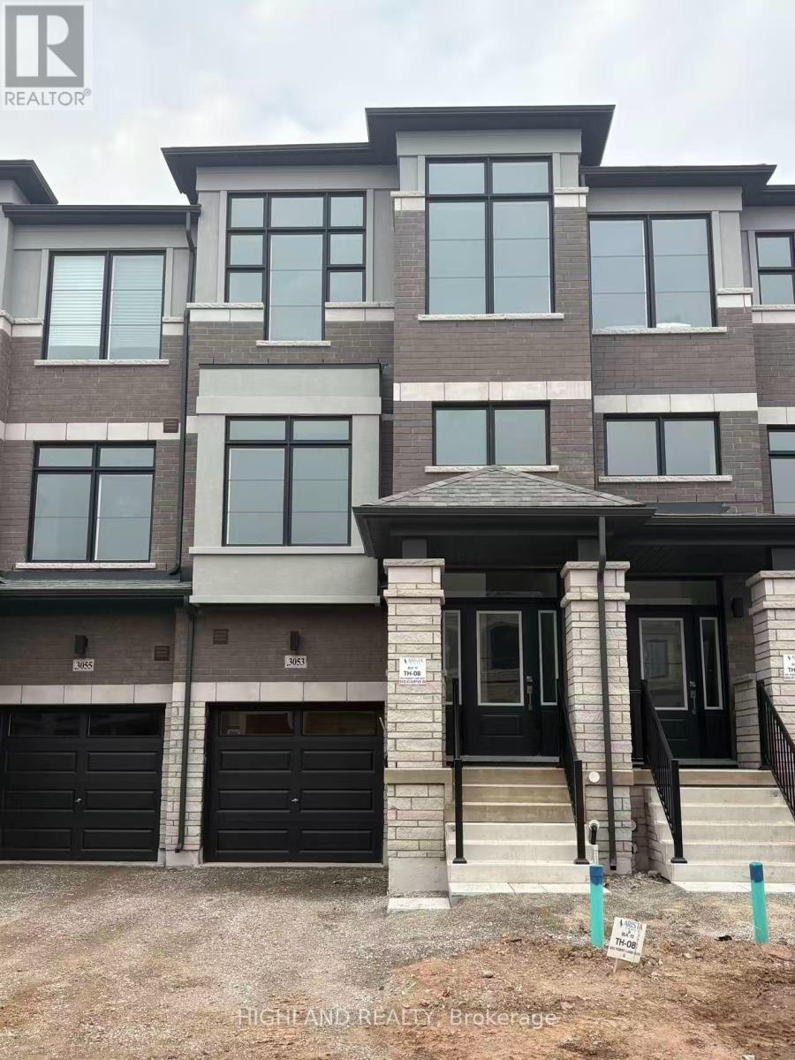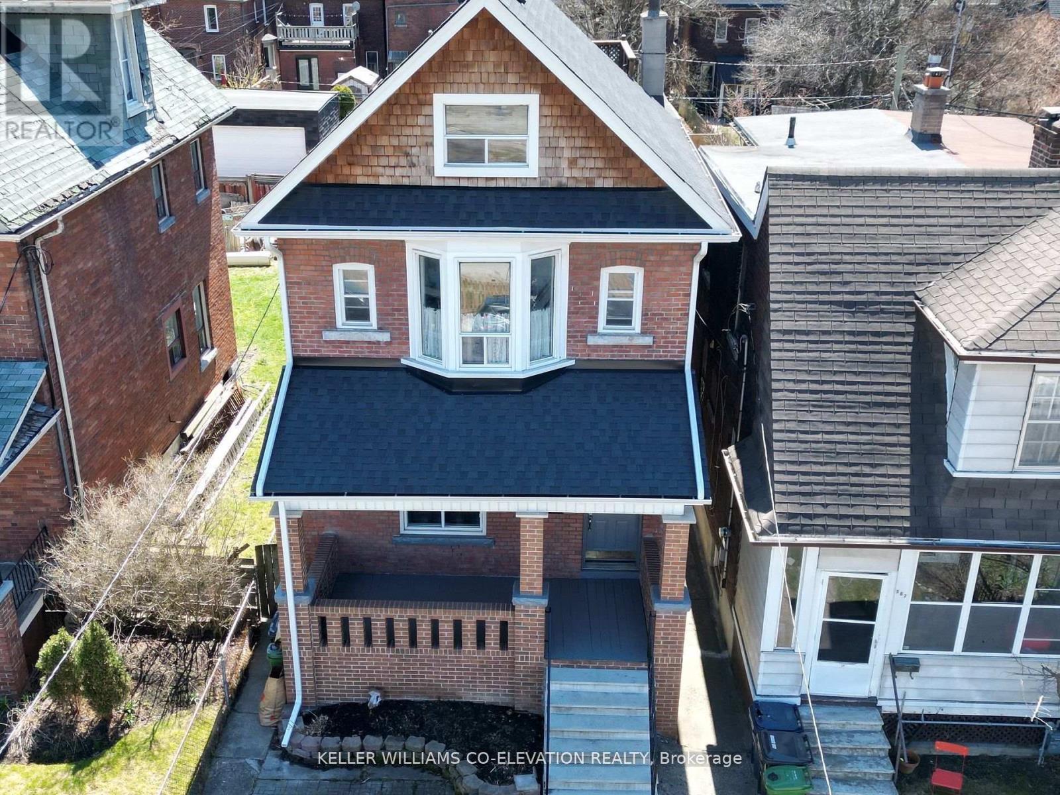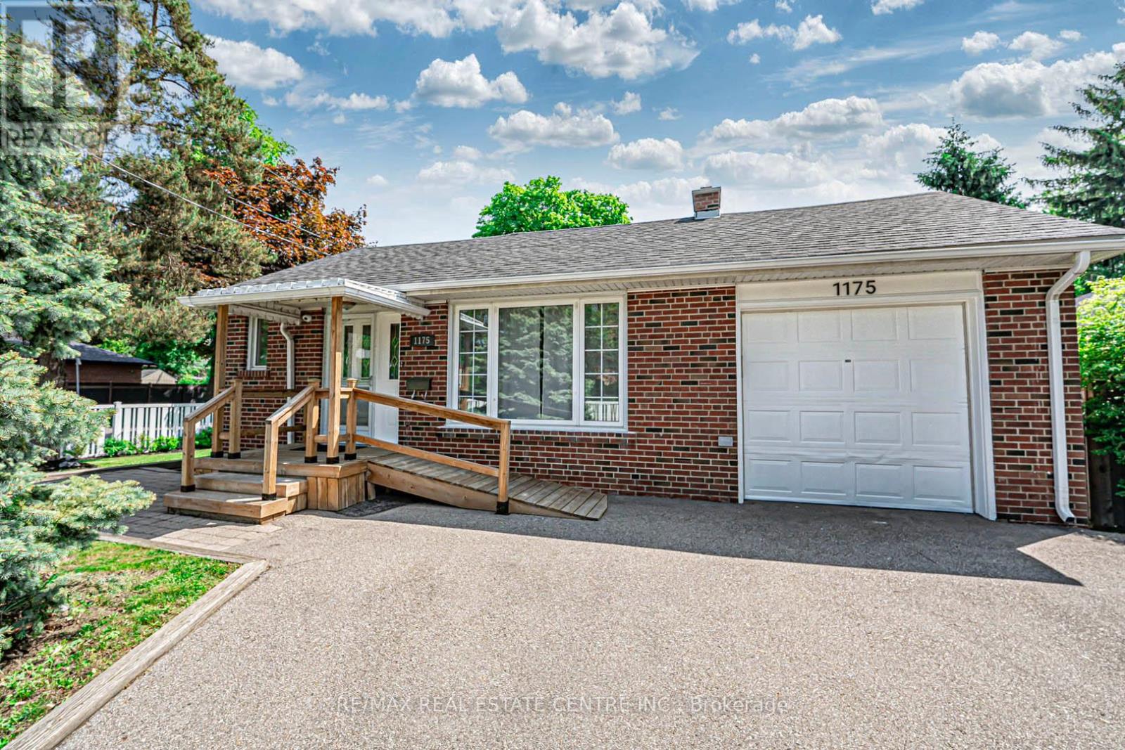2901 - 19 Bathurst Street
Toronto, Ontario
Luxury 1Bedroom Suite At The Concord Lakeshore. Next To The Iconic Loblaws Flagship Supermarket! This Extra Large One Bed West Facing Unit Offers Amazing Lake View, A Stylish Kitchen W/Built-In Cabinet Organizers; A Spa-Like Bath W/Ample Storage; Enjoy 23,000 Sf Of Hotel-Style Amenities. Steps To Transit, Restaurants, Shopping, Parks, Schools, Waterfront. (id:53661)
411,412 - 220 Duncan Mill Road
Toronto, Ontario
First Class Office Build* Bright & Spacious Corner Office Suite, Fully Renovated November 2024, Includes 5 Private Offices, Boardroom With Separate Entrance* Pot Lights, Kitchinette* Move In Condition* 4 Parking Spots* Recent Building Renovations Include Lobbies On Each Floor, Elevator Cabs, Public Washrooms* Condo Fees Include Utilities and The Use Of 2 Building Boardrooms For Larger Meetings* Daily Office Cleaning, 24 Hrs Security, Building Insurance*Ttc At Front Door. (id:53661)
116 Plateau Crescent
Toronto, Ontario
Discover luxury living in coveted Don Mills! This completely transformed brick home boasts over $150K in premium upgrades including a newly finished 2-bedroom basement apartment perfect for in-law suite or extended family. Enjoy 3 bedrooms & contemporary finishes throughout. The updated kitchen and main floor feature a bright, open-concept layout, seamlessly connecting the kitchen and dining room, ideal for entertaining and everyday living. Step outside and enjoy the tranquility of the surrounding walking trails, including the East Don Trail. Convenience is at your doorstep with easy access to the DVP, 401, and a variety of amenities such as Shops at Don Mills, Top schools, and more. Experience the perfect blend of modern updates and natural beauty in this beautiful North York home. (id:53661)
1514 - 27 Bathurst Street
Toronto, Ontario
Modern and Fully Upgraded 2 Bedroom, 2 Bathroom Condo, Just Over 2 Years New by Minto. Prime Location at Front and Bathurst with a 96 Transit Score, 91 Walk Score, and 95 Bike Score. Farm Boy Grocery Conveniently Located on the Main Floor. Spacious Kitchen with Ample Storage, Upgraded Flooring Throughout, Large In-Unit Washer and Dryer. Primary Bedroom Features Walk-In Closet and Ensuite Bath. Exceptional Building Amenities: 24-Hour Concierge, Fitness Centre, Visitor Parking, and Party Room. (id:53661)
Basement - 32 Goggin Avenue
Hamilton, Ontario
1 Bedroom basement apartment with separate entrance. Laundry room is private and 1 parking available on driveway. New 4 pieces bathroom renovated, new living and bedroom floor. Basement tenant pays 35% utilities. Close to Amenities & transit. Required: Rental application, references, employment letter, first and last month rent & key deposit. ***Call Listing Agent Carlos Rabines 647-606-8565 (id:53661)
92 Gowland Drive
Hamilton, Ontario
Welcome to beautiful Binbrook! This prime vacant lot at 92 Gowland Drive offers the perfect opportunity to build your dream home in one of Hamilton's most desirable and growing communities. Nestled in a quiet, family-friendly neighborhood, this spacious lot provides ample room for a custom build, with all essential services available. SUITABLE FOR ONE DETACHED HOME;2 STORIES APPROX 2500SQFT. BINBROOK.BUYER TO DO OWN DUE DILIGENCE. LOT CAN BE SOLD WITH 96 GOWLAND DRIVE LOT RIGHT NEXT TO IT. ALL SERVICES ARE IN LOT. VENDOR FINANCING AVAILABLE. (id:53661)
96 Gowland Drive
Hamilton, Ontario
Welcome to beautiful Binbrook! This prime vacant lot at 96 Gowland Drive offers the perfect opportunity to build your dream home in one of Hamilton's most desirable and growing communities. Nestled in a quiet, family-friendly neighborhood, this spacious lot provides ample room for a custom build, with all essential services available. SUITABLE FOR ONE DETACHED HOME;2 STORIES APPROX 2500SQFT. BINBROOK.BUYER TO DO OWN DUE DILIGENCE. LOT CAN BE SOLD WITH 92 GOWLAND DRIVE LOT RIGHT NEXT TO IT. ALL SERVICES ARE IN LOT. VENDOR FINANCING AVAILABLE. (id:53661)
53 Southshore Crescent
Hamilton, Ontario
Say Hello To Your Happy Place - This Home Belongs To Stoney Creek's lakefront And located along Lake Ontario offering a variety of lakeside living options. Residents can enjoy views of the lake, access to walking trails, parks, and waterfront activities. ---Enjoying Fresh Air With Your Morning Coffee Looking At The Sunrise Over Lake Ontario!!! --- The sleek kitchen features stainless steel appliances, generous storage, and a walk-out to the private deck perfect for morning or an evening unwind. A Bright And Welcoming 3-Bedroom Almost 1,900 sq feet Townhouse Overflowing With Good Vibes And Natural Light Thanks To Big, Beautiful Windows. Every Room Feels Light, Open And Full Of Life. This Home Is All About Laid-Back Comfort And Effortless Style. A private rooftop terrace off the top floor provides an ideal spot for relaxing or gathering with friends. Enjoy interior garage access, a finished lower-level area, and worry-free exterior maintenance (snow removal and landscaping included for a monthly fee). Located close to scenic lakefront trails, major highways, shopping, restaurants, and good schools. This home truly has it all!!! (id:53661)
1103 - 9 Four Winds Drive
Toronto, Ontario
Location, Location, Location! Fully Renovated Spacious 3 Bedroom Condo With An Open ConceptKitchen And Dining Room. Steps To Finch West Subway Station! Walking Distance To YorkUniversity, Seneca College, Convenience Store, Grocery Store, Park, Library, Schools And OtherAmenities. Close To Highway 400, 401, & 407. Amazing Rec Centre Including Indoor And OutdoorPools, Sauna, Exercise Room, Squash & Basketball Courts. 1 Underground Parking Spot And 1Storage Locker Included. Absolutely MUST SEE!! (id:53661)
3053 Robert Lamb Boulevard
Oakville, Ontario
** Brand New & Luxury Townhouse W/ 4 Bedrooms / 3.5 Bathrooms / 2 Sets of Washer & Dryer ** This stunning townhouse with over 2,100 sq. ft. of beautifully finished living space in a highly sought-after & family-friendly community features a modern kitchen with granite countertops, stainless steel appliances, a large size island and an open-concept layout which is capable to accommodate all family entertainments. The primary bedroom boasts a luxurious 5-piece ensuite and a generous walk-in closet. Two other great size bedrooms sharing a 4 pieces bathroom have a large window and closet. The Additional room with a 4-pieces ensuite & a private laundry room located on the ground floor can be accessed directly from the inside of the garage, it can be used as a 4th bedroom or a home office which is offering added privacy and flexibility ideal for guests & extended families. Additional features include ample storages & closet space throughout the house and two-zone air conditioning with separate control panels for enhanced comfort. Ideally located in the heart of Upper Oakville. The property closes to top-rated schools, shopping centers, major highways, and superstores. Don't miss this opportunity to enjoy this brand-new townhouse. (id:53661)
165 Galley Avenue
Toronto, Ontario
A once-in-a-generation opportunity, the same owner for 25 years, and the house shows the care and love that the current owners have for the house, upgrading the electrical, installing sewer back flow valve, lots of newer plumbing, improved water pressure etc. but now the kids are grown, and it's your turn! Welcome to this beautifully maintained 4-bedroom, 2-bathroom detached family home. Nestled on a spacious lot with a large south-facing rear garden, this welcoming family home offers plenty of natural light and room to grow. The generously sized kitchen is perfect for family gatherings and culinary adventures. Adjacent to the pantry/rear entrance is access to your fenced back entertainers' backyard, a great spot for summertime fun. Three main bedrooms on the second floor give way to a third-floor family room and a fourth bedroom, and the best feature, a rooftop deck, perfect for those who want to enjoy nature, elevated fresh air, and or discreet sunbathing. Just like the main residence, the two-car detached laneway accessed garage offers future and current potential, currently wired for 240, it makes an easy install for an electric car charger. it also qualifies for a laneway house build under Toronto's Changing Lanes program. With its timeless charm and well-kept features, this home is ready to welcome a new family to create their own memories. Don't miss out on this rare opportunity to join the Roncesvalles/High Park community. Close to shopping, fine dining, High Park, the Lake, downtown, and major transit linkages. (id:53661)
1175 Kipling Avenue
Toronto, Ontario
Welcome to this beautifully renovated 3+3 bedroom brick bungalow located on prestigious Kipling|| Avenue, offering two separate driveways including a double driveway off Bywood Drive with convenient side entrance access.The main floor features a bright and spacious layout with a formal dining room that walks out to a large private deck and lush garden, perfect for entertaining or relaxing outdoors. The updated kitchen and renovated bathroom are complemented by a cozy living room with hardwood floors.The lower level boasts a fully finished basement apartment or nanny suite, complete with a new kitchen, dining area, generous family room, and a large bedroom - ideal for in-laws, guests, or rental income.Situated within the highly sought-after Rosethorn Junior and St. Gregory's school districts, this home is surrounded by mature trees, parks, and easy access to transit, major highways, and shopping.-Live in one unit and rent the other, or enjoy the entire home the choice is yours! (id:53661)







