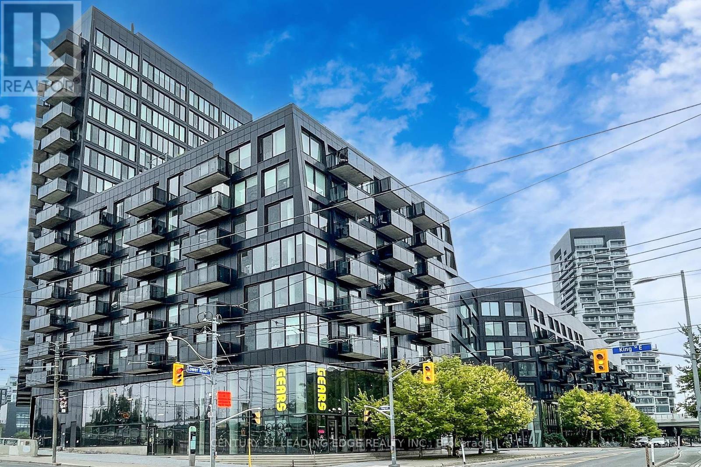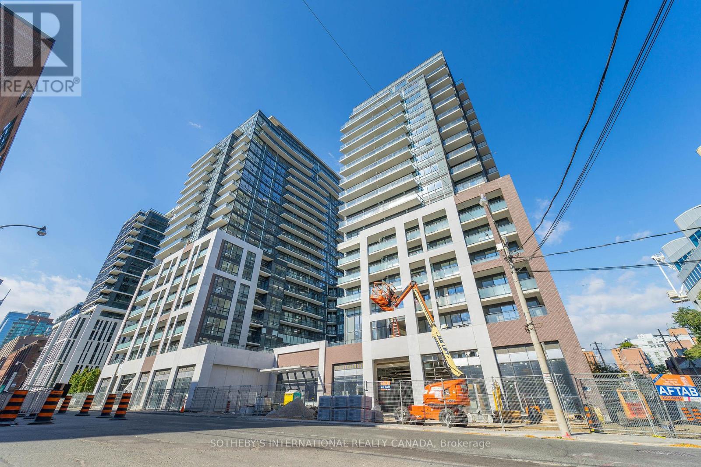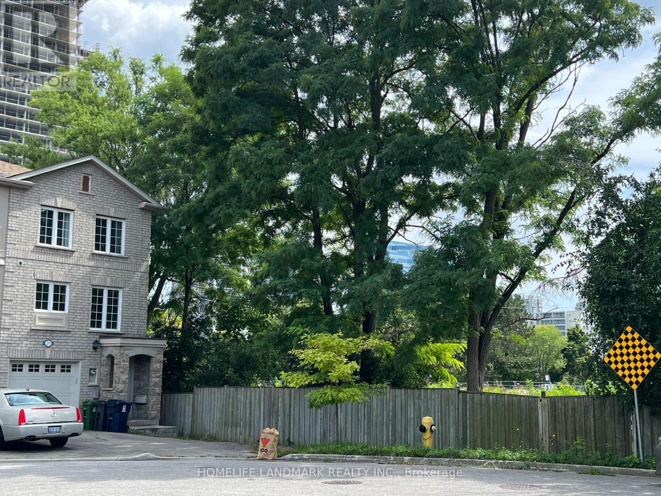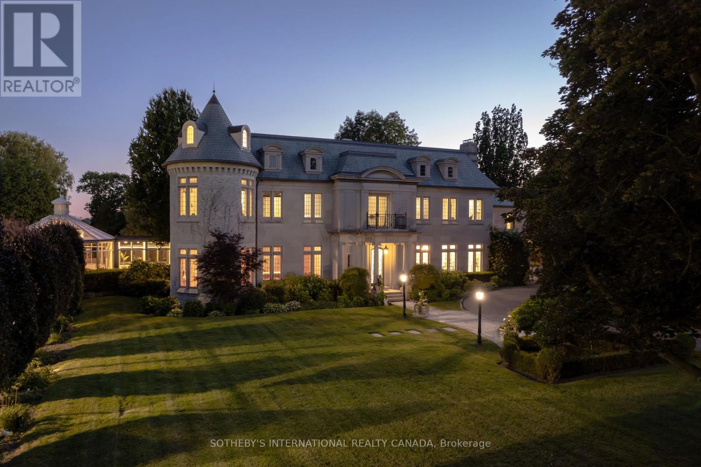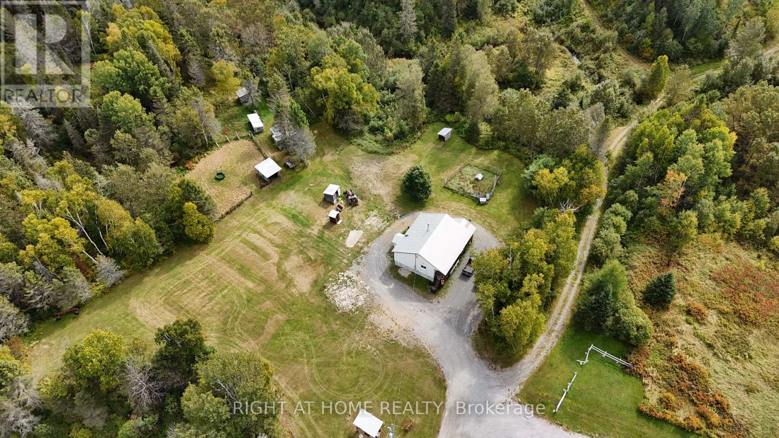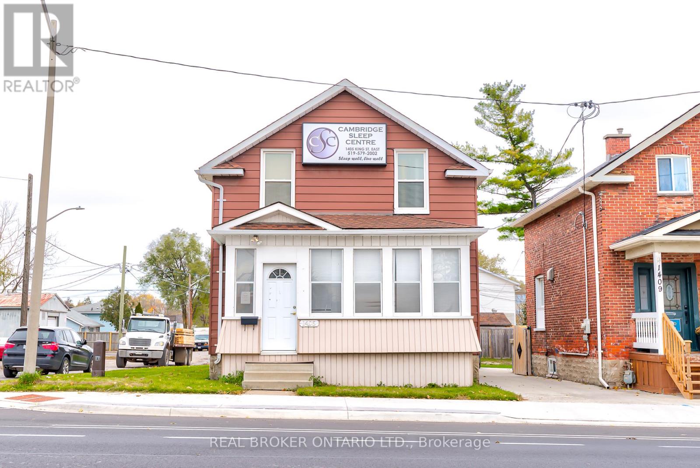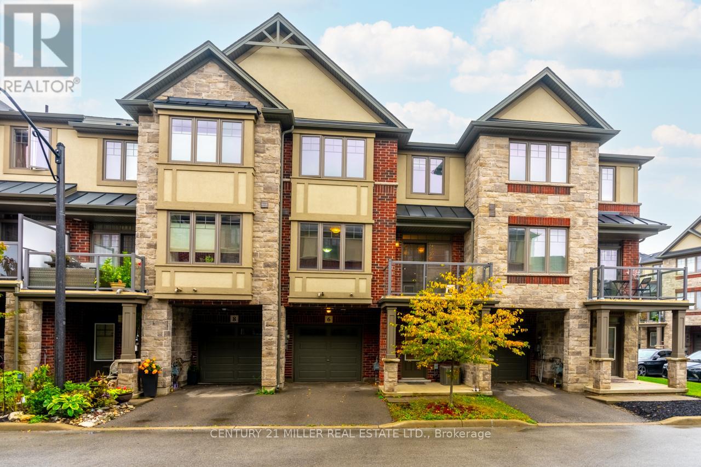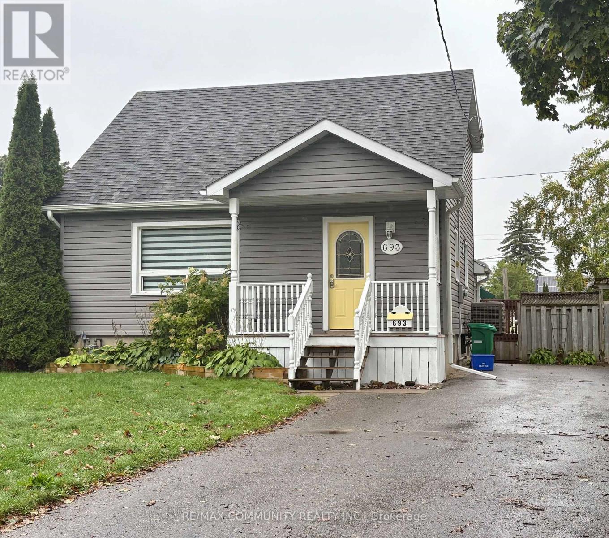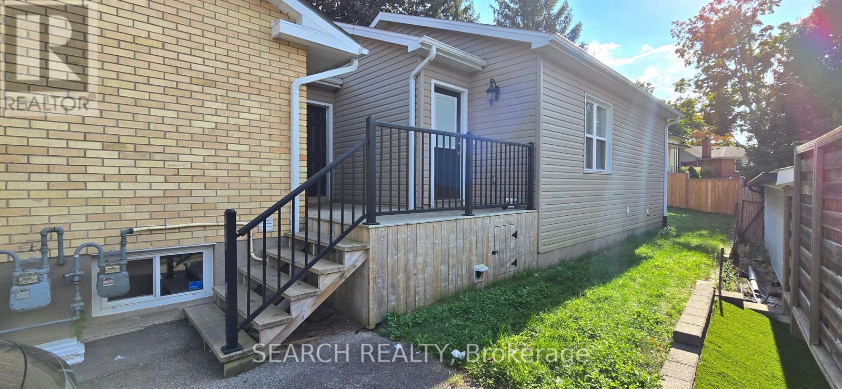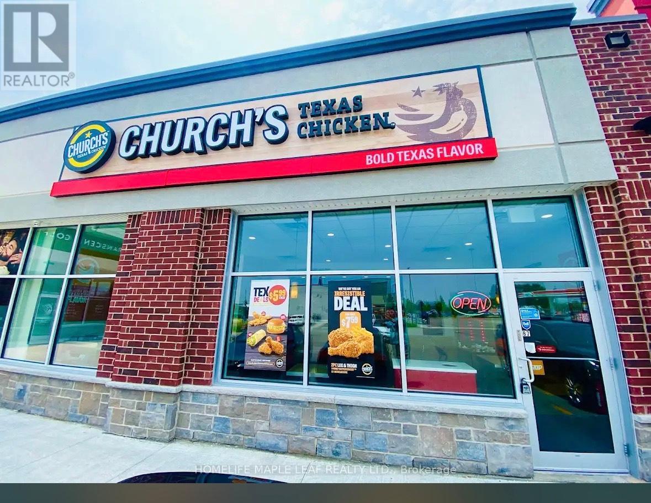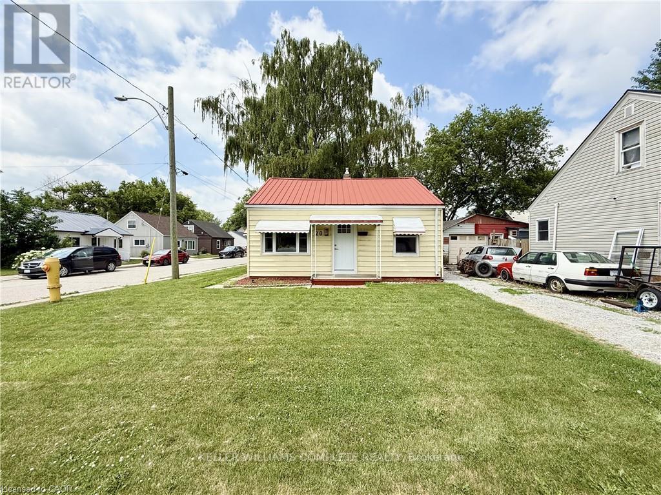802 - 51 Trolley Crescent
Toronto, Ontario
STUNNING Loft Style Condo! This bright and sleek 1-bedroom suite offers unobstructed panoramic city views and a bright, open-concept layout with 583 sq. ft. of interior space + A Balcony. The Large Bedroom Easily fits a king-sized bed, boasts a spacious walk-in closet, and offers direct access to the balcony for a relaxing moment overlooking the city! Industrial-chic finishes include 9ft exposed concrete ceilings, galvanized spiral ductwork, floor-to-ceiling windows, and carpet free floors throughout. The modern kitchen features sleek quartz countertops and stainless steel appliances, perfect for entertaining or everyday living! Located just steps to the Distillery District, Leslieville, St. Lawrence Market, Corktown Common Park, and scenic bike trails. Be ahead of the curve - steps to the future Corktown & Riverside/Leslieville Ontario Line stations! Don't miss the Gorgeous Pool, Gym and Multiple Party Rooms as well! (id:53661)
810 - 460 Adelaide Street E
Toronto, Ontario
This Suite Features 10 Ft Ceilings And The Den Is Large Enough To Be A Second Bedroom. Unobstructed North Views And A Large, Full Width Balcony. Close To George Brown College, Distillery District And Easy Access With Both King And Queen Streetcars Nearby. Building Amenities Include Gym, Games Room, Rooftop Terrace With Bbq's And Party Room. (id:53661)
31 Rodeo Court
Toronto, Ontario
Super high demanded location in North York. Restaurants, supper markets, shopping centres and Finch station are in a walk distance.Beautiful 3 bedrooms end unit townhome 2,000 above grade square footage luxury space for a family living. 9 feet ceiling in the living room.Garage accessible directly from the house. (id:53661)
108 Bowhill Crescent
Toronto, Ontario
Looking to own a home in North York for (almost) free? This well-maintained 3073.2 square feet in total 5-level backsplit semi-detached house offers 3 separate units with private entrances, live in one and rent out the other two to generate cash flow that can help cover your mortgage. Or rent out all 3 units for $6000+ income a month. Unit 1: 3 bed+1bath+1 kitchen+1 laundry. Unit 2: 1 bed+1bath+1 kitchen+1 laundry. Unit 3: 1 bed+1bath+1 kitchen.Overall, it includes 4 bedrooms plus an additional bedroom in the basement. The home is equipped with central air conditioning and central vacuum. Enjoy the convenience of being within walking distance to schools, parks, shops, and transit. The family room has a walkout to the patio. The property boasts interlocking stones from the front to the rear of the house, newly paved asphalt driveway (2023), a newer roof, furnace, hot water tank, AC, and a brand new stove. The interior has been freshly painted, with updated door handles, smooth ceilings throughout, 18 pot lights, and approximately 20 new LED lights installed.Option to assume existing tenants or take possession vacant. (id:53661)
45 Bayview Ridge
Toronto, Ontario
Arguably one of Torontos most iconic estates, this French-style château is an extraordinary expression of European grandeur on a 3.12-acre double lot in the prestigious enclave of Bayview Ridge. Designed by renowned architect Gordon Ridgely, the residence commands unobstructed western views over the Rosedale Golf Club. Beyond the stately stone gates and circular drive, manicured gardens by Ron Holbrook frame a breathtaking setting featuring a negative-edge infinity pool, a reflecting pond with a stepped waterfall, tennis court, kitchen gardens, flagstone terraces, and a stone cabana. The striking façade spans nearly 150 feet, clad in Indiana buff limestone and rubble stone with Vermont unfaded green slate shingles and lead-coated copper details. An ivy-clad turret anchors the asymmetrical design, lending the home its signature silhouette. Inside, over 15,000 square feet of living space showcases Brazilian cherry wood floors with African wenge inlay, acid-etched antique Crema Marfil marble, coffered ceilings, Indiana limestone fireplaces, and solid North American cherry doors. Six principal bedrooms and two additional suites are complemented by ten baths and warm, richly detailed interiors. The main floor features an impressive library and office with wood-burning fireplace, a grand dining room with artisan-painted walls and ceilings, a conservatory beside the spacious family room, and a sunlit morning room perfect for coffee. Three staircases, including a hidden passage, lead to the lower level with a Bordeaux-inspired wine cellar, cigar room, gym, nanny suite with two bedrooms, a full kitchen, and a large recreation space. Upstairs, the primary suite offers a six-piece spa bathroom, dual dressing rooms, gas fireplace, and sweeping views. Each bedroom enjoys an ensuite bath and sitting area, blending luxury with practicality. This remarkable estate is a once-in-a-generation offering at once grand, intimate, and built to endure. (id:53661)
58 Bellefeuille Road S
West Nipissing, Ontario
If you are looking for a little privacy, try 315 acres on for size! One feature of this property is the owner-constructed 28' x 36' raised bungalow, built like a fort with a half-wrap-around deck. The "cabin-in-the-woods" interior style boasts pine ceilings and hand-crafted kitchen and bedroom cabinetry. Two roomy bedrooms, a laundry room and a 3-piece bathroom are located opposite the equally-roomy living room and kitchen, with no space wasted on hallways. Heating is by wood-burning stove located in the unspoiled basement, with electric baseboard heating as backup. Another feature of the property is the potential to raise some animals. The owner once kept beef cattle, pigs and chickens. Most fencing and outbuildings remain available for that purpose, including a tool shed and an outhouse. Several small fields on the property grow hay. A sizeable vegetable garden is near the house, as is a large dog run, a covered barbeque spit and a seating area under a shady oak tree. A deep (386') drilled well provides plenty of water. The septic system was replaced two years ago as if it were for a 3-bedroom home. Another feature of this property is the trail system. Trails branch out from the house leading to four ponds and three small fields. A trail crosses Hebert Creek, which runs through the width of the property near the house. The owner is a fastidious woodsman who hand-selects timber for his use, which is currently for firewood. A drive through the trails is like a drive through a park because the owner has trimmed many lower branches. Another feature of the property is the fact that it is a wildlife mecca. In the southeast portion of the property, moose tracks are visible everywhere you turn. A hunting blind is located in one of the fields. The OFSC rail trail runs through the southwest portion of the property. Bring your updating ideas, your animals, children, friends, tools, ATVs and snowmobiles to this amazing retreat. This property is offered for sale at $699,000. (id:53661)
1405 King Street E
Cambridge, Ontario
Mixed use Commercial/Residential zoned "C2" property, corner lot 3,918 sqft fronting high-traffic King street in downtown Preston, Cambridge. 5+ private parking spaces side of building the building. This Building can be used for various types of businesses and professional offices. Property gets high exposure daily via King Street downtown Preston. All Windows upgraded (2019), HVAC, New flooring throughout, carpet-free. (id:53661)
6 Andruss Lane
Hamilton, Ontario
Welcome to 6 Andruss Lane in Ancaster, a beautifully maintained three-storey townhome built in 2017, offering approximately 1,240 sq. ft. of comfortable living space. This home blends convenience with modern finishes and a fantastic location. Step inside to find vinyl flooring on the main and second levels with plush carpet on the third floor. The main floor laundry room and powder room make everyday living seamless. The bright living room opens directly to a private balcony, perfect for relaxing and entertaining. The galley-style kitchen is efficient and functional, while upstairs you'll find two spacious bedrooms, including a primary suite with its own ensuite plus an additional full bathroom. Recently painted on the main and second floors, this home is fresh and ready for move-in. The location is ideal just minutes to Highways 403 and 6, making commuting easy. Daily shopping and dining are a breeze with Sobeys, Costco, Longo's, and Walmart all within a 10-minute drive, and McMaster University is just a short distance away, making this an excellent option for students or faculty. Nestled in a quiet, family-friendly community, you'll love the peaceful setting while still being close to all the essentials. (id:53661)
Main - 693 Hawley Street
Peterborough, Ontario
Step into this bright and spacious main-level unit perfect for families. This beautifully maintained home features 2 generous bedrooms plus a den. There is a modern 4-piece bathroom on the main level, as well as an ensuite in the principle bedroom upstairs. Enjoy an oversized family room with vaulted ceilings, gas fireplace and huge windows with southern exposure. Private main-level entrance. Laundry is shared with lower unit. Two driveway parking spots for added convenience. Quiet, family-friendly neighbourhood with a park right next door. Located just minutes from Trent University, shopping, restaurants, parks, and public transit, this home offers the perfect balance of comfort and convenience. (id:53661)
261 Cairn Street
London South, Ontario
Rent this independent main floor legal Duplex Unit. This bright and modern 2-bedroom, 1-bath unit offers the perfect blend of comfort, convenience, and style ideal for professionals, couples, or a small family. With an open-concept layout and contemporary finishes, its designed for easy living and everyday functionality. Rare 3 car Parking, very close to hospitals, grocery stores, Plaza and Transit. Schedule a private tour today! (id:53661)
6b - 2480 Homer Watson Boulevard S
Kitchener, Ontario
This is a rare chance to acquire a thriving and top-ranked Church's Texas Chicken Franchise in a premium location at 2480 Homer Watson Blvd, Kitchener. Strategically positioned on a prominent corner unit within a busy outlet center, the site offers excellent visibility and foot traffic, with close proximity to a major college campus. Entry into this well- established and profitable brand is highly sought after and limited, making this a unique opening for qualified buyers. The opportunity is ideal for both hand-on owner-operators and passive investors seeking a proven business model backed by one of Canada's top-performing franchisees. (id:53661)
20 Mcnaughton Avenue
Chatham-Kent, Ontario
This charming renovated 2-bedroom, 1-bathroom bungalow is the perfect blend of comfort & convenience. This home features a bright and welcoming living room, an updated kitchen with white cabinetry, a good-sized primary bedroom, a second bedroom, a refreshed 3-piece bathroom and a laundry room. New heat pump installed which also provides air conditioning. Crawl space basement. Outside, you'll find a covered porch at the front of the home and the partially fenced backyard features a covered patio area and a storage shed. Located on a corner lot with 4 parking spaces available in the shared driveway. Whether you're a first-time home buyer, downsizer or investor, this low-maintenance home is move-in ready! (id:53661)

