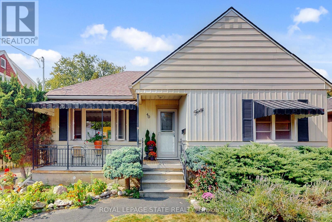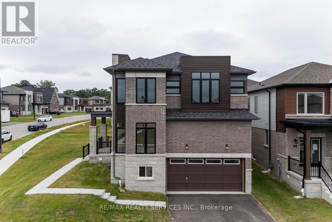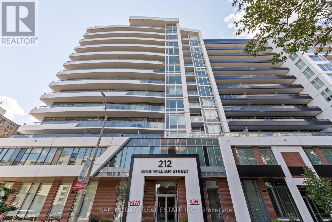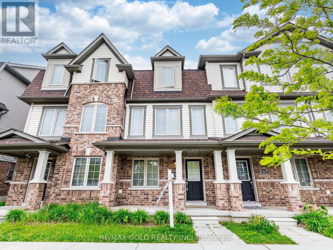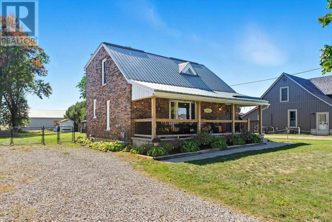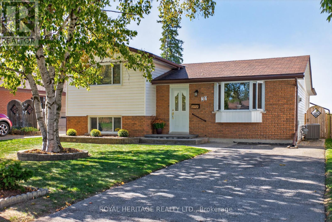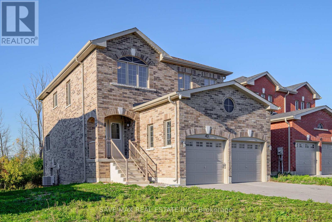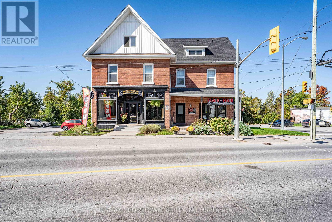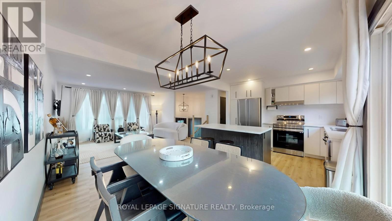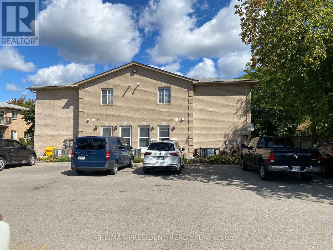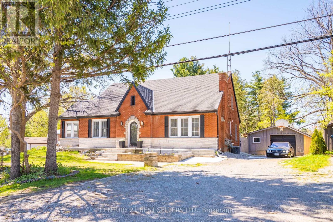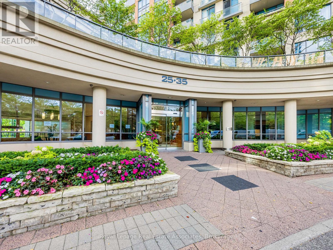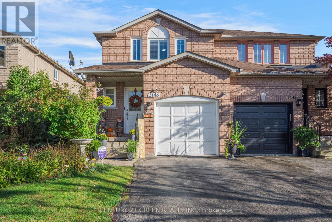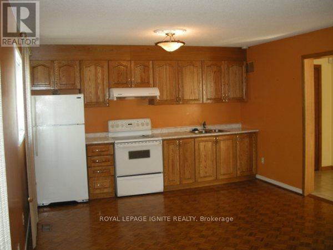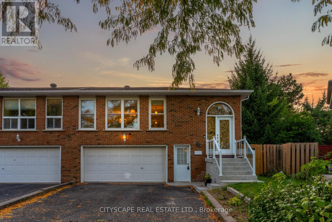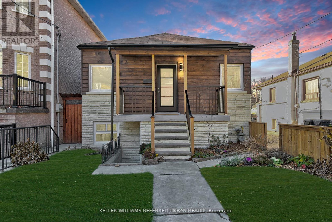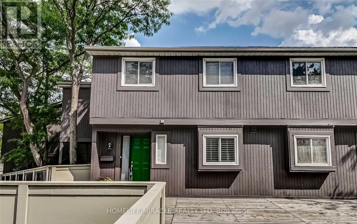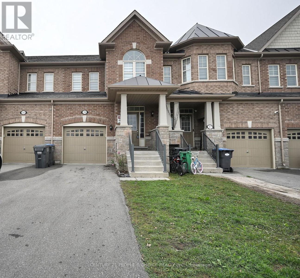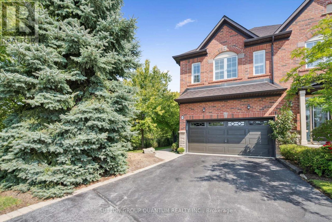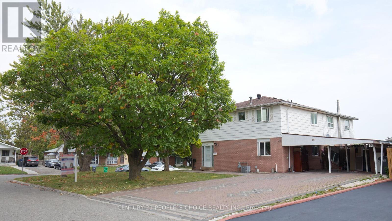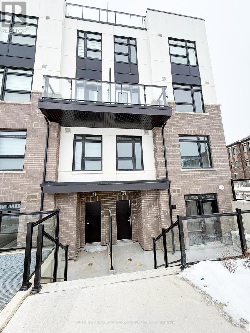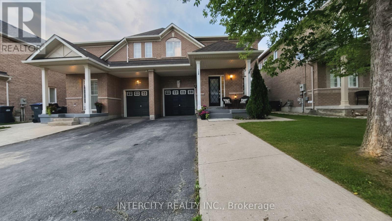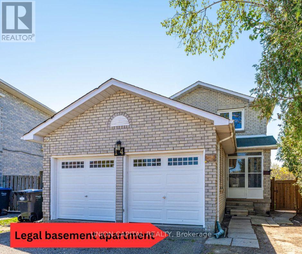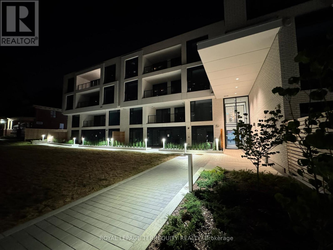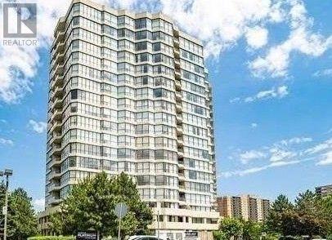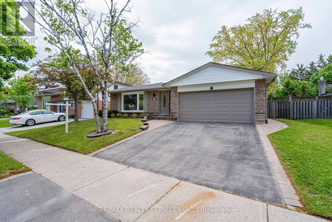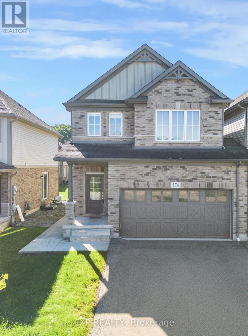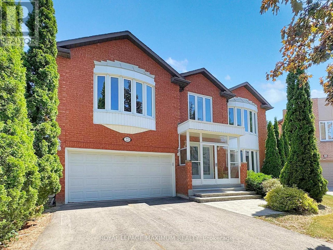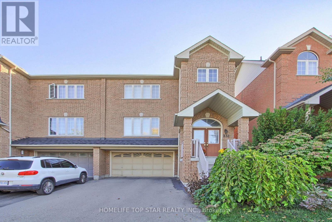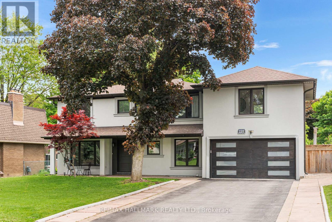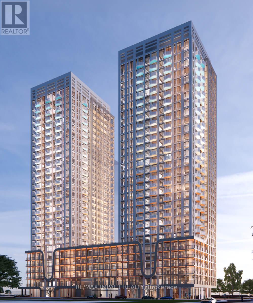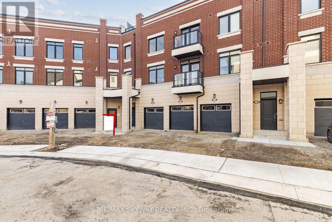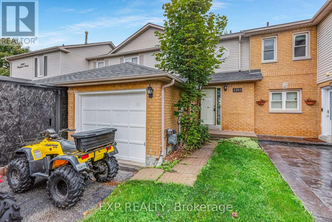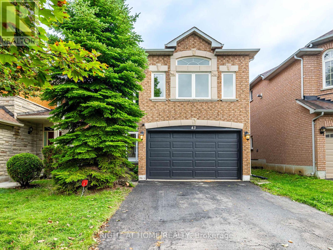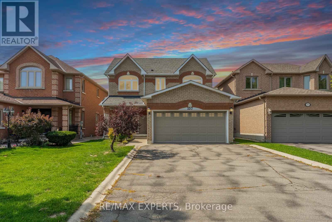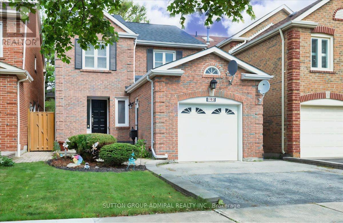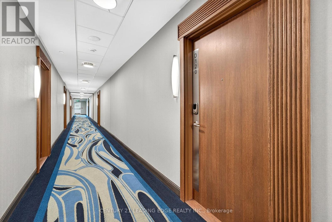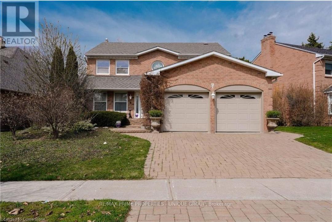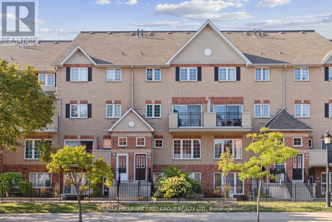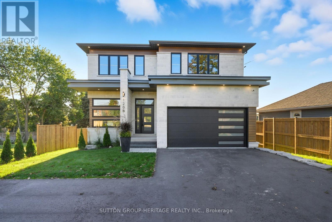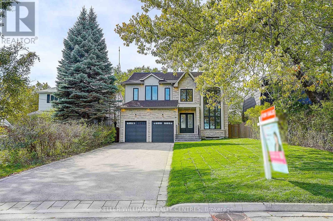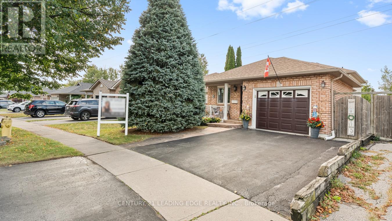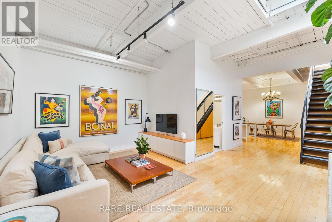40 Galbraith Drive
Hamilton, Ontario
Charming bungalow in Stoney Creek with a separate side entrance, spacious basement, parking for 4, and R2 zoning allowing potential for a secondary suite. Freshly painted and Move-In ready! Located at 40 Galbraith Drive, this well-maintained detached home in Hamilton, offers 1,022 sq. ft. on the main floor plus 856 sq. ft. in the mostly finished basement. The interior has a lot of windows throughout the home and is carpet-free (except the sunroom) creating an airy, bright and low-maintenance living space. Enjoy abundant natural light & comfort in the sunroom perfect for yoga, or a work-from-home office space or just reading. For those cool fall and winter evenings get cozy and relax by the gas fireplace in the living room. A separate side entrance leads directly to large basement, offering excellent potential for an in-law suite or future secondary unit development. Set on a 50 x 98 ft lot, the property features ample parking, a fenced backyard for gardening, entertaining, or family use AND a covered front porch - a sweet spot to enjoy your morning coffee or afternoon tea. With R2 zoning, the home offers strong potential for a legal secondary unit, appealing to investors or those seeking rental income opportunities. Buyers to do their due diligence on proposed future use that may not fall under current zoning. The location is highly convenient. Steps to shops, restaurants, schools, and local businesses, and just minutes to parks, trails, public transit, and major highways (QEW, LINC, and Red Hill). Approx 6 minutes to the new Confederation GO Station, this home is an excellent choice for commuters, first-time buyers, downsizers, or investors looking for a move-in ready property in a desirable Stoney Creek neighbourhood. Showings through Broker Bay. (id:53661)
25 Heming Street
Brant, Ontario
Welcome to this Stunning 4-Bedroom Corner Lot Home with Modern Upgraded Elevation!Nestled in a sought-after neighbourhood, this beautifully designed home features a spacious and functional layout perfect for families. The main floor offers a large open-concept great room, a chef-inspired kitchen with a breakfast area, a formal dining space, and a dedicated study room ideal for working from home.Upstairs, you'll find 4 generously sized bedrooms and 2 full bathrooms, including a spacious primary suite with an ensuite and ample closet space. The corner lot location brings in an abundance of natural light, and the huge backyard offers endless possibilities for outdoor entertaining, gardening, or play. Dont miss the opportunity to own this upgraded, move-in ready home with a perfect blend of style, space, and comfort! (id:53661)
1305 - 212 King William Street
Hamilton, Ontario
Modern Condo Living At Its Finest In This Luxurious Grand 2 Bed, 2 Bath, Expansively Upgraded Unit With Wrap-Around Balcony At Newly Built Kiwi Condos In Prime Area Of Hamilton's King William District. Modern Luxury Hotel-Like Amenities And Finishes Meet Everyday Living Comfort And Convenience. Stunning Unit Is Loaded With Upgraded Features. Greeted By 9Ft Smooth Ceilings, Upscale Flooring And Neutral Tiles Throughout, Beautiful Open-Concept Design With Large Windows And Great Natural Light, Walkout To Private Large Balcony From Kitchen And Living Room, And The Modern Material Finishes And Tones Create A Warm, Inviting Feel As You Enter. Delivering A *Contemporary Kitchen With Extended Shaker-Style Floor-To-Ceiling Cabinetry, Quartz Counters, And Sleek Stainless Steel ApOption With Floor-To-Ceiling Glass Walls, *-Piece Bathroom With Upgraded Ceramics And Soaker Tub With Glass Partition Wall, *Great-Sized Bedroom With Ample Closet Space, Large Window And Views, And The Living Room Area Overlooks Kitchen And Walks Out To Great-Sized Balcony Extending Your Living Space And Offering The Perfect Backdrop With Privacy And Great Views Of The City. The Primary Bedroom Offers The Same Superior Finishes, Great Walk-In Closet, And 3-Piece Ensuite With Lovely Vanity And Countertops And Glass-Enclosed Shower With Upgraded Ceramics. Gorgeous Largest Unit Model In The Condo. 1 Underground Oversized Parking Building Amenities Include 24/7 On-Site Security/Concierge, Gym, Pet Spa, Rooftop Patio And BBQ, Wifi Throughout, Modern Party/Social Room, Bike Storage, Secure Parcel Room, And On-Site Property Management. Prime Location Near McMaster University, Major Hospitals/Medical Centres, Schools, Public Transit, New LRT, Easy Access To Toronto And Niagara Via QEW, 403, GO Station, First Ontario Centre, And Plenty Of Top-End Restaurants And Shops In The City. Live In One Of Ontario's Great Growing Cities! (id:53661)
436 Linden Drive
Cambridge, Ontario
New Townhouse, 4 Bedrooms 3 Full Bathrooms And A 2 Pc Bathroom. Available Immediately To Qualified Tenants, Open Concept 2nd Floor With Kitchen And Great Room, Living And Breakfast Area , Walk Out To Balcony. Master Bedroom With En-Suite Bathroom And A Walk-In Closet. Inside Entrance From Garage To The House. Main Floor Laundry. One Bedroom On The Main Floor. Close To 401 And Amenities Washer, Dryer. New Blinds. Close To 401 (id:53661)
100 La Salette Road
Norfolk, Ontario
There is a certain magic in the countrysidewhere mornings begin with golden light spilling across open fields and evenings slow down under skies painted in soft pinks and purples and at 100 La Salette Road, that magic is yours. Set on a 0.353-acre parcel, this home is the definition of charming. With its inviting presence and cozy interior, it feels less like a house and more like a storybook cottage waiting for its next chapter. Inside, natural light dances through the rooms, creating a space that feels both timeless and freshperfect for quiet moments or gathering with the people you love most. From the moment you arrive, the inviting covered porch greets you with charm, perfect for morning coffees, rainy day reading, or simply watching the seasons change. Its the kind of spot that feels like an embrace before you even step inside. Step out back and youll find endless possibilities in the yard: a place for bonfires under the stars, gardens that flourish through the seasons, or simply a quiet chair and your morning coffee as the world slows down around you. Located in Norfolk County in the quaint village of La Salette, just minutes from Delhi youll be close to markets, craft pints at Ramblin' Road, and the kind of countryside drives that make weekends unforgettable. Move in ready with all the upgrades necessary for effortless living including; updated furnace (2020), Central Air (2020), Kitchen (2022), Electrical Panel (2021), Water Softener (2022), Sump Pump (2022), Foundation Waterproofing Complete in (2022). This isnt just a property. Its a canvas for simple living, a place where memories are made, and where the beauty of slow living becomes part of your every day (id:53661)
29 Rideau Crescent
Peterborough, Ontario
Welcome to this lovely home nestled in a peaceful, mature neighborhood, a highly sought after community in Peterborough's east end, & experience the best of what this amazing area has to offer. Wonderful schools are close by & it is conveniently located with a multitude of ways to spend your time. It is short distance to amenities such as shops, dining, beaches, parks, golf, the city's downtown core featuring a great cafe district. Little Lake is a close by providing excellent water activities, such as kayaking, paddle boarding, canoeing, boating or swimming. This well-maintained property offers a bright, inviting layout with excellent flow, making it easy to feel right at home. Showing pride of ownership, step inside & discover upgrades throughout, designed to provide comfort & modern convenience. Facing east & west, you'll capture beautiful sunrises & stunning sunsets that offer a warm, inviting atmosphere. The heart of the home opens up to the living/dining room with hardwood floors, leading to an updated kitchen that flows into a sun-filled 4-season sunroom, perfect for year-round relaxation & complete with hot tub & gas FP to help you unwind after a long day. It boasts 2 BDs up w/hardwood flrs & updated 3pc bath. The lower level has a bright family room, 3rd BD both w/hardwood flrs & 2 pc bath. The basement features a wonderful games room w/a small kitchenette/wet bar. There is ample storage & tidy laundry/workshop. The secluded backyard feels like a hidden paradise, featuring a large patio, Gas BBQ w/overhead lighting, city views & gorgeous in-ground 16'x 32' pool that provides hrs of enjoyment, entertainment & fun all summer long & economically heated with solar panels on the roof. For great convenience, Hwy 115 is only a short distance away providing quick & easy access to Hwy 407 & 401. Move-in ready & thoughtfully cared for, this home is perfect for those seeking comfort, style & a serene lifestyle all in a beautiful area. (id:53661)
43 Carew Boulevard
Kawartha Lakes, Ontario
Welcome to Your Dream Home in the Heart of Kwartha Lakes! Nestled in a highly sought-after community, this stunning home offers the perfect blend of comfort, style, and unbeatable convenience. Offering a ravine lot with no side walk; freshly painted interiors, four spacious bedrooms, three well-appointed bathrooms and walk out basement; this home is designed for both relaxation and lively gatherings. The main floor features separate living and dining areas, a breakfast bar added in the kitchen, direct access to the garage as well as a 2 piece powder room, adding to the home's convenient living. Sliding glass doors in the kitchen provide you a stunning view to a large ravine backyard, perfect for outdoor living. Every corner of this property promises comfort tailored to meet the needs of a modern family or anyone seeking a blend of quietude and convenience, with its functionality as well as tasteful design. On the lower level, a cold room and the spacious unfinished walk out basement is awaiting your personal touches! Beyond the property line, this home is located within close proximity to the beautiful Mayor Flynn Park, amazing schools, recreation and picturesque scenery. Don't miss this incredible opportunity to own a move-in-ready home in one of Kwartha Lakes most desirable neighborhoods! (id:53661)
822 Ward Street
Selwyn, Ontario
Prime Investment Opportunity: High-Traffic Multiplex with Stable Income! Presenting a rare and exceptional investment opportunity at 822 Ward St. in the heart of Bridgenorth, Ontario. This impressive 7-unit multiplex is a cornerstone property, delivering strong financials and attractive CAP rates, making it a valuable addition to any investor's portfolio. Situated on a sprawling half-acre lot in a high-traffic area, this property offers outstanding visibility and accessibility. The building features a strategic mix of four residential and three commercial units, creating a diverse and resilient income stream. The main floor commercial space is anchored by reliable, long-term tenants, providing immediate and consistent revenue. This well-maintained property is a turnkey investment designed for performance. The combination of residential apartments and commercial storefronts minimizes vacancy risk and maximizes earning potential. Its prime location ensures high demand from both residential tenants seeking convenience and businesses looking for a prominent commercial address. This is more than just a property; it's a powerful income-generating asset in a growing community. Capitalize on the stability of long-term commercial leases and the consistent demand for residential housing. Don't miss your chance to acquire this premier Bridgenorth investment property. (id:53661)
354 Albany Street S
Fort Erie, Ontario
This bright and spacious raised bungalow combines comfort, style, and location. With 4 bedrooms and 2 full bathrooms, it's perfect for families or anyone looking for room to grow. The open-concept kitchen, dining, and living space is the heart of the home, featuring a central island and easy flow to the backyard deck, perfect for summer BBQs and gatherings. The finished lower level adds even more flexibility, whether you need a cozy family room, home office, or guest retreat. Garage finishing with new insulation. New Stainless Appliances. New Laundry. Located in Fort Erie's desirable Lakeshore neighbourhood, you'll love being just minutes from the waterfront, local schools, parks, and all amenities with quick access to the QEW for easy commuting. Why you'll love it? Spacious 4-bedroom layout! Bright open-concept main floor! Backyard with a deck for entertaining! Versatile finished lower level! Quiet Street close to Lake Erie! 354 Albany Street a place you'll be proud to call home. (id:53661)
4 - 897 Stone Church Road E
Hamilton, Ontario
Welcome to this beautiful 2-bedroom, 2-bathroom condo in the heart of Hamilton Mountain! Offering 1,100 sq. ft. of bright, modern living space, this home is perfect for young professionals, couples, or downsizers. Rent is inclusive of water, parking, fiber internet and basic cable. Step inside to an open-concept layout with a spacious living and dining area, filled with natural light. The kitchen boasts plenty of storage, stove, dishwasher and refrigerator - ideal for home cooking and entertaining. The primary suite offers a relaxing retreat with a private ensuite bath and walk-in closet. A versatile second bedroom is perfect for guests, a home office, or a personal sanctuary, complemented by a stylish full bathroom. Unwind on your private balcony with serene treetop views, the perfect spot for morning coffee or evening relaxation. Located minutes from Linc, 403, Red hill, schools, shopping, restaurants, parks. This condo offers the ultimate blend of convenience and comfort. Don't miss your chance to call it home - schedule a showing today! (id:53661)
933 Highway 6
Hamilton, Ontario
Welcome to this beautifully maintained, fully furnished 1.5-storey detached home in the scenicand private community of Flamborough offering the perfect blend of modern comfort, country charm, and unmatched flexibility. With 6 bedrooms, 5 bathrooms, and 2 kitchens, this spacious home is ideal for multi-generational living, growing families, or those looking for an income-generating investment. Sitting on an approximately 100 x 124 ft lot, just over a quarter acre, this home blends comfort, charm, and income potential. The main floor offers 3 bedrooms and 2 bathrooms, including a primary with private ensuite. A bright living room, dining area, and well-organized kitchen with ample cabinet and pantry space provide everyday ease. Walk out to a large deck overlooking a fully fenced, pet- and child-friendly backyard perfect for outdoor entertaining, relaxing, or enjoying evenings around the firepit. Upstairs features 3 bedrooms and 3 full baths two with private ensuites plus a second kitchen and its own washer/dryer, offering in-law or rental potential. The upper level can function as a self-contained in-law suite, studio-style rentals, or easily be reintegrated into the main home for expanded family use. A detached garage, generous parking, and a large backyard round out this versatile property. With flexible layout, rental options, and excellent access to major routes, this home is move-in or rent-out ready. Whether you're looking for space, income potential, or a smart investment you've found the one. (id:53661)
335 - 35 Viking Lane
Toronto, Ontario
This bright and stylish 2bed/2bath corner unit features over 1,000 square feet of open concept living space that combines modern design, everyday comfort, and unbeatable convenience. The kitchen shines with extended cabinetry and granite countertops, complete with a sun-filled breakfast nook framed by city views, and a seamless flow into the dining room. The open-concept living and dining area is flooded with natural light through walls of windows, and is exceptionally spacious, creating a warm and welcoming atmosphere that is perfect for hosting. Two generously sized bedrooms provide quiet retreats, each with oversized windows and soothing tones. The primary bedroom features a spacious floorplan that provides ample closet space, with both a main closet and oversized walk-in closet, as well as a private ensuite bathroom. An abundance of amenities are available in Tridel's highly sought-after "Nuvo at Essex", including a fully equipped gym, billiards room, swimming pool w/steam room and sauna, theatre, golf simulator, guest suites, bicycle storage, and more. a pool and gym that include both a sauna and steam room. Located just steps from the Kipling Subway Transit Hub, this sophisticated condo pairs upscale urban living with everyday convenience. Enjoy effortless access to premium shopping destinations such as Farm Boy, Six Points Plaza, and Sherway Gardens, along with seamless connectivity to Highways 427, Gardiner, and 401. Whether commuting, dining, or exploring the city, everything you need is right at your doorstep. Don't miss this rare opportunity to call this exclusive suite your next home. (id:53661)
2146 Shady Glen Road
Oakville, Ontario
Nestled in the highly sought-after Westmount community, this beautifully updated semi-detached home combines comfort, style, and convenience. Excellent School District ; High-Demand Westmount Area ; 1100 Sq Ft + Fin. Bsmt ; Open Living/Dining Space, Gleaming Hardwood Floors Thru/Out, Sliding Door Walk-Out To Huge Deck Overlooking The Deep Backyard With Mature Trees And Gardens ! Located just steps from top-rated schools Garth Webb SS, Abbey Park SS , St Ignatius of Loyola Catholic SS. Walking Distance to the Oakville Hospital, Glen Abbey Rec Centre, scenic trails, parks, and shops, this home offers the best of Westmount living in a cozy and welcoming setting. Recent updates include fully renovated Washroom and kitchen (2022), New windows(2022) +California shutters, new backward door (2025), All appliances replaced in 2022; EV charging point. (id:53661)
89 Mosley Crescent
Brampton, Ontario
This freshly painted, absolutely stunning and spacious 4+2 bedroom detached home with a double-car garage is located in the highly sought-after neighbourhood of Fletchers West. Featuring an all-brick exterior and a desirable north-facing orientation for optimal sunlight, this home is perfectly situated on a quiet, child-friendly street.The main floor boasts a bright and functional layout with a large living and dining area, smooth ceilings, crown moulding, and pot lights. The beautifully upgraded eat-in kitchen (2023) is equipped with stainless steel appliances, quartz countertops, quartz backsplash, and abundant cabinetry for storage. From the breakfast area, step out to a spacious deck overlooking a private backyard, complete with a shed.Upstairs, youll find three well-sized bedrooms, including a primary suite with a walk-in closet and a private ensuite. The large fourth bedroom is located in the loft with its own 2-piece ensuite.The finished basement, with a separate side entrance, offers a recreation room, two additional bedrooms, kitchen, and full bathroomperfect for generating rental income or providing extra living space for extended family.Additional features include a stamped concrete driveway with parking for four vehicles, interlocked front entrance, and a meticulously maintained interior and exterior. Ideally located close to schools, parks, public transit, shopping plazas, and major highways, this home offers both comfort and convenience. Meticulously cared for and move-in ready, this fantastic family home is waiting for you to enjoy all its comforts and amenities. (id:53661)
132 Ashton Crescent
Brampton, Ontario
Welcome to 132 Ashton Crescent! This stunningly renovated 3-bedroom, 3-washroom condominium townhouse is a true showpiece in Brampton's sought-after Central Park community. Immaculate, move-in ready, and carpet-free throughout, the home features premium wide-plank hardwood floors, smooth ceilings, and energy-efficient LED pot lights. The bright, open-concept main floor is anchored by a chefs kitchen with quartz counters, subway tile backsplash, stainless steel appliances, ceramic flooring, and built-in cabinetry. The upper level offers generously sized bedrooms with oversized picture windows, abundant natural light, and a primary suite with two large windows and double closets. Bathrooms are professionally renovated with quartz counters, glass enclosures, and pot lights. The fully finished lower level is a versatile retreat with a wide open recreation room, home theatre with projector, and a beautifully finished 3-pc washroom featuring a glass walk-in shower. Additionally, the home includes a gas furnace, A/C and tankless water heater all OWNED. Step outside to a manicured backyard oasis with stone patio and landscaped gardens, perfect for entertaining or quiet relaxation. Pride of ownership shines throughout this residence. The well-managed complex provides outstanding amenities, including an outdoor pool and visitor parking. Located near schools, parks, Ellen Mitchell Community Centre, Professors Lake, shopping, and Brampton Civic Hospital, with easy access to transit, Bramalea GO, Zum, Highway 410, and just 20 minutes to Pearson Airport. A rare turnkey opportunity blending style, lifestyle, and convenience in one of Brampton's most family-friendly neighborhoods! Seeing is believing! Show to your most discerning clients! (id:53661)
Side Unit - 7463 Sigsbee Drive
Mississauga, Ontario
One Bedroom Side Unit With Separate Entrance. A Very Large Great Room Combined With Open Concept Kitchen, Sliding Door gives Shared Access to the Backyard, Shared Laundry, 3 Pc. WR with Standing Shower. 1 Car Parking included. All Utilities Included. Just Steps away from Schools, Public Transit, Groceries, Library, Park, Shopping, Westwood Mall. Just Minutes To Go Station, Hwy 401, Hwy 400 & Hwy 407 And Much More...Pictures are prior to previous tenant's occupancy. The Landlord does not warrant the retrofit status of the unit. (id:53661)
22 Jade Crescent
Brampton, Ontario
Immaculate, Spacious, 3 bedroom Semi With Fully Finished Huge Basement with 2 Separate Entrances, Extra Kitchen, Above Grade Windows and a Renovated Full Bathroom! The Front Steps And Landing Have Been Rebuilt and Improved and Leads You To a Luxury Upgraded Front Door. As You Enter The Main Floor You Will Be Pleasantly Welcomed With Gleaming Hardwood Floors, Lovely Formal Dining Room, A Large Eat-in Kitchen With Backsplash, Double Sink, Pull Down Faucet and Two Good Sized Windows! The Bright Sizable Living Room is Equipped With Large Windows Offering Loads of Natural Light! The Main Floor Bathroom Has Also Been Renovated! This Well Kept Home Offers Great Sized Bedrooms Especially The Primary Which All Have Beautiful Hardwood Floors. The Home Boasts a Massive Pie Shaped Lot (One of the best on the street!) and also a Huge Double Car Garage! This Carpet Free Pride of Ownership Home Has Loads Of Potential For Your Growing Family! Situated on a Quiet, Mature, Family Friendly Street, Near All Amenities including Schools, Walking Paths, Parks, Community Centres and a Abundance Of Nearby Shopping and Dining Options. Minutes to The Hospital, The Highway, The Go Train and Bramalea City Centre. Steps To Transit and Walking distance to The Famed Professor's Lake! The Roof is Approx. 7 Years Old. Don't Miss Out! Treat Your Family To This Fantastic Home! (id:53661)
64 Hilldale Road
Toronto, Ontario
Welcome to this versatile and light-filled home in Toronto's west end, offering both space and flexibility in a prime location. With two self-contained two-bedroom units, each with its own private entrance, this property is ideal for those seeking a multi-generational home, an income-producing investment, or the option to live in one unit while renting the other to help offset your mortgage. Generous layouts across both levels are enhanced by abundant natural light, thoughtfully updated kitchens, and comfortable living areas that provide the perfect balance of character and modern convenience. Recent improvements include upgraded windows, radiators, and modern fixtures throughout, ensuring peace of mind for years to come.The property's exterior features add even more value, with a private drive and double garage offering rare convenience in the city. Direct access to the park and trail system makes it easy to enjoy the outdoors right from your doorstep. Located just steps from Stockyards Village and minutes from The Junction, you'll enjoy access to shopping, dining, transit, and all the amenities that make this neighborhood one of Toronto's most desirable. Whether you're looking for a home to grow into, an investment opportunity, or both, this property delivers everyday comfort, financial flexibility, and a welcoming community feel. (id:53661)
37 - 6855 Glen Erin Drive
Mississauga, Ontario
Spacious and beautifully maintained 4-bedroom, 3-bathroom condo townhouse in sought-after Meadowvale, Mississauga. Extensively upgraded in 2021 with over $100,000 in improvements, including a modern kitchen with stainless steel appliances, tiled backsplash, and centre island. Bathrooms tastefully updated, complemented by Hickory Antique Charm hardwood floors, wrought iron railings, modern trims, and fresh paint throughout. Open-concept design backing onto Maplewood Park. Steps to Lake Aquitaine, scenic trails, transit, schools, and Meadowvale Community Centre. A well-cared-for home in a prime family-friendly location offering excellent value. (id:53661)
39 Pearman Crescent
Brampton, Ontario
FREEHOLD 2 STOREY- NO MAINTENANCE FEE !! FINISHED BASEMENT !! Welcome to this Beautiful, Spacious and Immaculate townhouse in the Northwest Community of Brampton This Gorgeous and well kept house features: Hardwood through the house, 9ft Celling on Main Floor. 3 good spaced bedrooms + Den and 3.5 bathrooms, Upgraded chef's kitchen with stainless steel appliances Quartz Countertop, Good Size Island,. Pot Lights !!!Primary Bdr with an 5-pc ensuite washroom and big walk-in closet + Additional Closet. 2nd Bedroom with walk in closet. All the rooms have large windows which let a lot of natural light in the house. Finished basement with Rec room and Full Bathroom !! No Carpet !!! Built-in garage with an inside access to home and also a door that opens to the backyard. Fully fenced backyard providing privacy & perfect for outdoor gatherings and leisure activities. Very Practical & Open Layout. Lots of Natural Light Conveniently Located - Close to All the amenities, Grocery Stores, Restaurants, Banks, Parks, School, Gas Station, Mount Pleasant GO STATION, Minutes to Walmart, Home Depot,tons of Plazas. (id:53661)
33 - 300 Ravineview Way
Oakville, Ontario
BRIGHT END UNIT LOCATION in the Brownstones, this 2 Bedroom plus Den Townhome with rare 2-car garage offers end of court location and spectacular nature views. Built by Legen creek homes in desirable Wedgewood Creek with its highly regarded schools, this convenient Northeast Oakville location provides easy access to the QEW and 407 for commuters. This unique 2 bedroom plus loft-den end unit townhome is ideally situated fronting onto a tranquil pond and backing onto a lush ravine, and offers access to true natural beauty with the feel of casual elegance. A large living room filled with light from the extra-large picture windows gives view to lush greenery. Gleaming maple hardwood flooring, 9 ft. ceilings with potlights, California shutters, and a classic gas fireplace create warmth and coziness to this gathering space. The kitchen with upgraded maple cabinetry and breakfast room walks out to a new large private two-teir deck. Large 2 car garage has inside access to the main floor. There is a convenient 2 piece powder room on the main floor. Upstairs are two spacious bedrooms, each with windows on all 3 sides of the building, walk in closets and ensuite bathrooms, creating two primary suites. The open concept office separates the bedrooms and the second floor laundry room with linen closet create added convenience. The basement is fully finished and includes a three piece washroom, making it suitable for an additional bedroom, media room, or multiuse space. Trails provide walkability to Iroquois Ridge HS and Community Centre with library and pool and shopping and highwway access a short drive away. Fantastic location! Dont miss your chance to live surrounded by nature in the highly sought after private complex, with all the modern convenience offered with condominium living. The perfect choice for active downsizers. (id:53661)
82 Davenport Crescent
Brampton, Ontario
Attention First-Time Buyers & Investors!Welcome to this spacious 4+3 bedroom semi-detached home with 3 washrooms and a finished basement offering great rental potential. Situated on a large corner lot with a huge driveway, this home is move-in ready and filled with desirable features including Laminate flooring throughout.Perfectly located in a family-friendly neighbourhood with the convenience of schools, parks, transit, and recreation just minutes away. Don't miss this amazing opportunity this home wont last long! 82 Davenport Crescent, Brampton (id:53661)
132 - 1573 Rose Way
Milton, Ontario
This Modern 1000-1199sqft, 2 bedroom 2 bathroom newly constructed Condo Stacked Townhouse features large principal rooms with a walkout to a front terrace. This townhouse comes with 1 underground parking spot and storage locker surrounded by green space and ample neighborhood amenities including hospitals, shopping and Milton Go station.Heating and water Included in the price. (id:53661)
16 Sestina Court
Brampton, Ontario
Nestled on a quiet court, this beautifully maintained semi-detached home offers 3 generous bedrooms and a fully finished basement. The open-concept design features rich dark hardwood flooring throughout, including matching staircases that add a touch of elegance. The modern kitchen boasts sleek porcelain tile flooring, contemporary cabinetry, granite countertops, and a stylish coordinating backsplash. Porcelain tiles also enhance the foyer and bathrooms. Enjoy outdoor living with concrete walkways leading to a private backyard complete with a concrete patio ideal for entertaining. A wide driveway with no sidewalk provides ample parking. The finished basement includes a separate bedroom, kitchen, and full bath perfect for extended family or potential rental income. Located in a desirable Brampton neighbourhood, this home offers convenient access to Highways 407, 427, and 401, and is close to places of worship, public transit, shopping, and more. (id:53661)
301 - 200 Keewatin Avenue
Toronto, Ontario
Tucked into the lush, tree-lined landscape of Keewatin Avenue, this rare, boutique, design-forward residence offers just 36 suites - exclusive, architectural, and unapologetically bold. The Keewatin isn't for everyone. Its for those who move differently, who demand more than the ordinary. Suite 301 is a statement in refined living - 979 sq. ft. of flawless design that lives like a home, not a condo. Whether its downsizing without compromise or the ultimate pied-a-terre, this is sophistication without limits. The Scavolini kitchen commands attention with its oversized waterfall quartz island, integrated storage, and sleek, dramatic finishes - anchoring a space built for gatherings that linger late into the night. The open plan flows seamlessly into an expansive living and dining area, while the primary suite redefines indulgence with a walk-in closet and a spa-inspired ensuite that feels like a five-star retreat. A flexible den and second full bath adapt effortlessly - guest room, nursery, or private studio - without giving up an ounce of style. Step onto your private terrace and extend your living outdoors - al fresco dining, morning espresso, or late-night cocktails under the stars. At The Keewatin, luxury is bold, curated, and deeply personal. Steps to Yonge, Mt. Pleasant, fine dining, and transit, this architecturally distinct residence is more than an address - its a lifestyle. This is The Keewatin. Iconic. Uncompromising. Like nothing else. (id:53661)
14 Rodwell Court
Brampton, Ontario
Welcome to 14 Rodwell Court a beautifully maintained 4-bedroom detached home with a Legal Basement Apartment nestled on an oversized pie-shaped lot at the end of a quiet, family-friendly court in Brampton. This rare gem offers the perfect blend of privacy, space, and versatility for growing families or savvy investors. Step inside to discover a spacious and sun-filled main floor with an inviting layout ideal for both everyday living and entertaining. The well-appointed kitchen opens to a generous dining area and cozy family room, perfect for creating lasting memories. Upstairs, you'll find four bright and comfortable bedrooms, including a large primary suite with ample closet space. The true standout feature of this home is the newly finished basement, thoughtfully divided into two distinct areas. One side is perfect for recreation, a home gym, or a playroom, while the other features a separate entrance, ideal for a rental suite or in-law accommodations offering endless possibilities and potential income. Outside, enjoy the serenity of your expansive backyard one of the largest lots in the area, perfect for summer barbecues, gardening, or future expansion. With a double driveway, attached garage, and located on a peaceful court with minimal traffic, this home delivers both function and tranquility. Don't miss your chance to own this rare offering in one of Brampton's most sought-after pockets. Book your showing today and experience the charm of Rodwell Court living! (id:53661)
Ph05 - 200 Keewatin Avenue
Toronto, Ontario
Welcome to The Residences of Keewatin Park. Situated on a charming, leafy, tree-lined street in one of Toronto's most prestigious and established neighbourhoods, this exclusive boutique building of just 36 estate-style suites offers a rare blend of elegance, privacy, and timeless design. A true haven for the discerning buyer seeking a refined pied-a-terre or an opportunity to downsize. Step into this exquisite 2-bed residence where sophistication meets comfort. The open-concept living and dining area is adorned with premium finishes, hardwood floors, and floor-to-ceiling windows that flood the space with natural light. A walkout to a covered terrace invites you to enjoy serene moments in the fresh air, year-round. The chef-inspired Scavolini kitchen is a masterclass in design featuring sleek quartz finishes, a waterfall island with generous storage, a gas cooktop, full-height backsplash, and integrated Miele appliances. The primary suite is complete with a walk-in closet and a spa-like ensuite offering double sinks, a freestanding soaker tub, and a large glass-enclosed shower. The second bedroom is equally inviting, with floor-to-ceiling windows and a spacious closet. This unit is truly unique, boasting not one, but *TWO* outdoor spaces. The upper level presents the crown jewel: an expansive, almost 1,000 sqf. rooftop terrace - perfect for al fresco dining, summer entertaining, or simply relaxing under the sky. Whether you're hosting guests, tending to your garden, or letting your pet enjoying fresh air, this outdoor escape is yours to enjoy. At The Keewatin, every detail has been masterfully considered offering an elevated lifestyle defined by comfort, design, and privacy. Just steps to Sherwood Park and a short stroll to the boutiques, cafes, and transit along Yonge and Mt. Pleasant, this is truly a rare urban retreat in a setting that feels like home. (id:53661)
416 - 5 Rowntree Road
Toronto, Ontario
Wow!!Bright & Spacious More Than 1100 Sq Ft Condo For Sale In A Very Desirable Area Of Toronto. Accompanied By Floor To Ceiling Windows The Unit Offers Stunning Views. Open Concept Unit With Quartz Kitchen Counter Top. Large M/Bdrm With 4Pc En Suite, Laundry En Suite. Ready For Your Enjoyment With Fantastic Ravine View, 24 Hours Gate Security, Indoor And Outdoor Swimming Pools, Table Tennis, Lawn Tennis And Gym All For Your Enjoyment. Very Convenient Location !!!! (id:53661)
2296 Devon Road
Oakville, Ontario
This beautifully renovated 3-bedroom backsplit is tucked away in one of Oakvilles most prestigious and family-friendly neighbourhoods, just steps from top-rated schools like Oakville Trafalgar High School and Maplegrove Public School. Step inside and feel at home in the stylish open-concept layout, where modern design meets everyday comfort. Thoughtfully renovated from top to bottom, new kitchen cabinets with Quartz countertop and backsplash. This home features bright, airy living spaces, three updated bathrooms, and a fully finished lower level with a 3-piece bath perfect for a cozy family room, home office, or guest space. Backyard has a large inground pool, perfect for cooling off on hot summer days or relaxing with friends and family on the weekends. The peaceful, landscaped backyard offers a perfect mix of nature and privacy. Located just minutes from Lake Ontario, beautiful parks and trails, and Oakville's vibrant shops and restaurants, this home combines elegance, convenience, and a truly unbeatable location. Whether you're a growing family, a professional couple, or looking to downsize in style, this home offers the best of South East Oakville living modern, functional, and absolutely move-in ready. (id:53661)
174 Winterberry Boulevard
Thorold, Ontario
174 Winterberry Blvd, Thorold a beautifully designed two-storey semi-detached home located just minutes from Brock University. The bright, open-concept main floor features a modern kitchen seamlessly integrated with generous living and dining spaces. Upstairs offers three well-sized bedrooms, a loft ideal as a fourth bedroom or office, and a spacious master suite complete with a walk-in closet and luxurious ensuite with a deep tub. Added convenience is provided by the upstairs laundry. What truly sets this home apart: the LEGAL finished Basement with 2 bedrooms, its own separate entrance, and a full kitchen providing flexible living options or rental income potential. (id:53661)
22 A Waltham Crescent
Richmond Hill, Ontario
Welcome to this luxurious 5+2 bedroom home, showcasing 4,375 sqft of living space, complemented by a finished basement with an additional 2,187 sqft, totalling an astounding 6,562 sqft of total livable area. This property boasts Modern Elegance and ample room for family gatherings and celebrations. The home features a Brand-New Kitchen, stunning porcelain tiles, Brand-new hardwood flooring throughout the main and second floors, as well as beautifully Renovated Bathrooms, Pot lights and freshly painted throughout. Relax in the Family Room by the fireplace, or entertain in the Living / Dining Rooms. A Cozy Sanctuary awaits in the Finished Basement, featuring 2 bedrooms, 1 bathroom, with its own large Kitchen, Living Room, and storage closets. This cozy space offers a perfect blend of comfort and functionality, ideal for family members, guests, entertainment or a potential rental opportunity. Enjoy a private oasis of the serenity in your peaceful backyard with a picturesque deck complete with a gazebo and shed, gazing out at a serene backdrop of greenery, surrounded by the tranquillity of nature's splendor, perfect for outdoor entertaining. Work from home with a main floor office (den) or in-law suite with a large walk-in closet. Large main floor laundry for added convenience, and a 2-car garage with easy access. This home offers the perfect blend of luxury, practicality, and lifestyle. Located in a Prime Location, this home is situated in a desirable neighbourhood, close to top-rated elementary, middle, and high schools nearby, public transit, highways, shopping centers, parks, community facilities, restaurants, and other amenities. Green spaces for outdoor activities and relaxation - Community facilities: Community centers, libraries, and more (id:53661)
231 Knapton Drive
Newmarket, Ontario
Welcome To 231 Knapton! This Beautiful 3 Bedroom Semi-Detached Home Features A Walk Out Basement. Bright Living Room And Formal Dining Room With Hardwood Floors. The Eat-In Kitchen Offers Stainless Steel Fridge And Walks Out to Deck. Fully Fenced Private Backyard. Upstairs You will Find Three Generous Sized Bedrooms. Perfect For A Starter Home Or A Growing Family. Recent Updates Includes New Shingles (2022) And Washer & Dryer ( 2022). Conveniently Located Close To Schools, Parks, And Shopping. Clean, Bright And Move-In Ready. (id:53661)
220 Grandview Avenue
Markham, Ontario
A fully furnished executive house in prime location of Thornhill available for short term lease. Asking price is for weekly rent. This fully renovated house is leased all inclusive. (id:53661)
1605 - 474 Caldari Road
Vaughan, Ontario
Welcome to 474 Caldari Rd, Vaughan. Welcome to this beautifully maintained 2-bedroom, 1-bath condo offering comfort, convenience, and low-maintenance living. This bright and inviting unit features an open-concept living and dining area with large windows that let in plenty of natural light and 1 parking spot. High speed Internet included. The well-appointed kitchen includes modern appliances, ample cabinet space, and a functional layout perfect for everyday living. Steps away from Vaughan mills, Jane and Rutherford rd. Both bedrooms are generously sized with good closet space, and the full bathroom has been tastefully updated. Enjoy morning coffee or evening relaxation on your private balcony. Additional features include in-unit laundry, reserved parking, and access to community amenities such as a terrace, pet wash, clubhouse and many more. (id:53661)
26 Springdale Avenue
Caledon, Ontario
Brand New, Ready to Move In, Never Lived In Townhouse! Welcome to this stunning, brand new 3-storey townhouse located in the highly desirable Southfield Village of Caledon. Offering approximately 2,100 sq. ft. of modern living space, this home is loaded with high-end upgrades and is perfectly situated just steps from the newly established Southfield Village Community Centre and Library.As you enter, you are greeted by a spacious foyer with direct access to the garage. The main level boasts an open-concept layout, featuring a modern kitchen with a large island, an elegant dining area, a bright living room, and access to a private balcony.The upper level includes a luxurious primary bedroom with an extra-large layout, 5-piece ensuite with double sinks, and two additional spacious bedrooms with a beautifully upgraded shared bathroom.A highlight of this home is the rare 700+ sq. ft. private rooftop terrace perfect for summer barbecues, entertaining, or relaxing outdoors.This is a one-of-a-kind opportunity ideal for first-time buyers, down-sizers, or investors. Don't miss your chance to own this exceptional property in one of Caledon's most sought-after communities!terrace and a balcony accessible through a walkout.*** Taxes yet to be assessed*** (id:53661)
14 Mcgrath Avenue
Richmond Hill, Ontario
Stunning Sun-Filled Freehold Townhouse in Prestigious Richmond Green! South-facing and free from management fees. This beautifully home boasts 9' ceilings on the second and third floors, creating a bright and airy living space. The inviting living area features a direct walkout to the balcony. The owner spent significantly in tasteful updates (2021) including: hardwood floor on the second floor/Engineering Wood floor on the third floor /a stylish feature wall on the 2nd floor/Staircase on 2nd floor /kitchen cabinets /fridge (2021)/3 Washrooms/and Light electrific fixtures! Three spacious bedrooms on the 3rd floor, including a primary suite with its own private balcony-a perfect retreat after a long day. Functional other bedrooms fulling sunlight's! Smart Thermostat (2025).Close all Amenities: just 5 minutes Walk distances to Top school: Richmond Green SS, Parks, Costco, Home Depot, Restaurants, Banks. 5 minutes driving to Hwy 404. Drive minutes to Go station, golf court, Hospital. Lots more! Motivated Seller! (id:53661)
2183 Ferguson Street
Innisfil, Ontario
Located in the heart of Alcona, this charming freehold townhome offers an incredible opportunity for first-time buyers, downsizers, or investors. Situated just minutes from schools, shopping, parks, and the beautiful shores of Lake Simcoe, the home blends convenience with lifestyle in one of Innisfils most desirable communities. With its excellent location, practical layout, and versatile living space, 2183 Ferguson Street delivers outstanding value in todays market a property with endless potential to make it your own. (id:53661)
43 Farmstead Road
Richmond Hill, Ontario
This newly renovated detached home combines modern conveniences with modern style, located in the sought-after Rouge Woods community. South facing backyard connects with Bayview Public Soccer Field. Freshly painted walls, new stairs with iron rails, engineered hardwood floor/smooth ceiling/pot lights throughout. Beautiful living room and dining room overlooks Bayview Public Soccer Field. The large luxury brand-new kitchen has new custom cabinets/new built-in SS appliances/new quartz countertop/new quartz backsplash. All washrooms are upgraded with new vanity/new mirrors/new tile floor. All bedrooms are bright and spacious. Two of the bedrooms overlook Bayview Public Soccer Field. Close to Bayview Secondary School/Walmart/Costco/Community Centre/GO station. Top ranked Bayview Secondary School (IB) and Silver Stream Public School. (id:53661)
157 Cherokee Drive
Vaughan, Ontario
Excellent Opportunity Awaits to live on a mature and beautifully tree lined street in the heart of Maple! Welcome to 157 Cherokee Dr! This lovingly maintained detached 4 bed, 3 bath home features approximately 2,000sf of living space plus an unfinished basement which offers a blank canvas to make your own! Meticulously maintained by it's original owners, offering spacious principal rooms, 9' ceilings on the main, 2 car garage, large driveway with no sidewalk for plenty of parking, primary bedroom with ensuite bathroom, living, dining and family rooms on the main floor and a nice sized backyard with plenty of space to enjoy! AAA Vaughan location in close proximity to numerous retail amenities, restaurants, Cortellucci Vaughan Hospital, Canada's Wonderland, Vaughan Mills Mall, Public Transit, Maple GO Station, Highway 400 and much More! (id:53661)
193 Glenmanor Way
Vaughan, Ontario
Welcome to 193 Glenmanor Way, nestled in the heart of Thornhill. This beautiful home is perfect for starting a new chapter whether youre a growing family or looking to downsize. Inside, youll find 3 spacious bedrooms featuring custom cabinetry in second bedroom , a modern custom built kitchen with maple interior offering ample storage, quartz countertop , oversized silcrete sink and a seamless walkout to the backyard. Hardwood floors run throughout the main and second floor, adding warmth and character, Pot lights throughout the main floor. The finished basement, offers even more living space with an additional bedroom, a full washroom, and a large entertainment room complete with a custom bar, custom wall to wall cabinetry ideal for hosting or relaxing. Enjoy the unbeatable location, just steps away from community centers, parks, grocery stores, places of worship, the Promenade Mall, and more. This is a wonderful opportunity to live in a sought-after neighborhood with everything you need at your doorstep. ROOF (2019) transferrrable warranty.The cold room waterproofing was done in July 2025 and has a lifetime warranty. (id:53661)
871 Elgin Street
Newmarket, Ontario
Welcome to 871 Elgin Street, Newmarket!Nestled in a quiet, family-friendly community, this charming detached back-split home, offers the perfect blend of comfort, space, and convenience. Featuring 3 bedrooms and 2 bathrooms, this home is ideal for families, first-time buyers, or anyone looking to settle into a welcoming neighbourhood.Step inside to a spacious main level where natural light fills the bright and inviting living and dining area, complete with large windows overlooking the front yard. The cozy kitchen offers space for family meals and includes a convenient walk-out to the side yard.Upstairs, youll find 3 bedrooms and a full bathroom, perfect for growing families. The lower level features a large rec room, ideal for family movie nights or entertaining guests. A generous crawl space provides excellent storage options, while the bonus room on the lower level offers flexibility as a home office, gym, or guest suite.Step outside to a spacious backyard, a true blank canvas surrounded by mature trees. Ready for your personal touch, whether its a garden, play area, or outdoor retreat.Located just minutes from many schools, parks, sports fields, shopping, dog park, library, arena, and walking trails, with easy access to Hwy 404, this home truly has it all.Dont miss this fantastic opportunity to own in one of Newmarkets most desirable neighbourhood. Book your showing today! (id:53661)
D120 - 333 Sea Ray Avenue
Innisfil, Ontario
Welcome to the rarely offered Black Cherry Model at Friday Harbour Resort. Meticulously cared for by the original owner and designed for the ultimate resort lifestyle! This ground floor unit boasts an expansive private patio with walk-out convenience, blending the comfort of bungalow style living with the luxury of a 4 season resort. Inside every detail has been thoughtfully upgraded: shaker style kitchen cabintry, upgraded flooring throughout, custom roller shade blinds add a modern elegant touch. The open concept layout is airy and perfect for entertaining or relaxing after a day on the water. As an owner, you'll enjoy exclusive access with 6 homeowner cards to an endless list of amenities that include pickle ball/tennis courts, pools, fitness centre, hiking and nature trails, kayaking and so much more. Step outside your door to the boardwalk boutique shops, dining, and year round events all within this vibrant resort community! Friday Harbour offers more than a home-it's a lifestyle. Fees are as follows; Condo $698.59/month. LakeClub $224.99/month, Annual Resort Fee$1684.14/Year. Buyer also to pay a one time entry fee of 2% plus hst to the Resort Association on closing. (id:53661)
9 Longwater Chase
Markham, Ontario
Set on one of Unionville's most distinguished streets, 9 Longwater Chase offers a rare opportunity to own a home where historic charm and modern luxury co-exist in perfect harmony.Gracefully positioned in the exclusive Bridle Trail enclave, a neighbourhood inspired by the beauty of Unionville's storied past this distinguished residence welcomes you with timeless curb appeal, sun-drenched living spaces, and renovated gourmet kitchen. Large formal rooms are perfect for entertaining and extended families. Four large bedrooms, a basement awaiting your creativity and fabulous wide lot. Beyond your doorstep, Unionville's beloved Main Street with its cobblestone charm, boutique shops, fine dining, and art galleries is minutes away. Modern amenities are close by, with Downtown Markham five minutes away. Leading schools, parks, and commuter routes are just minutes from home.A rare offering for the discerning buyer who demands excellence, heritage, and lifestyle in equal measure. ** Property is Feng Shui Certified by Master Paul Ng.** *Home on High Life Cycle for Wealth, plus good energy for Health, Learning and Relations. *Incoming street brings in money energy and does not directly confront Main Entrance, Hence O.K.* (id:53661)
806 - 1400 The Esplanade Road N
Pickering, Ontario
Welcome to 1400 The Esplanade, the prestigious Casitas as Discovery Place Residences in the heart of Pickering, where this 1,790 square foot condo townhome has been fully transformed into a modern, move-in ready retreat. Every finish has been chosen with style and quality in mind, creating one of the prettiest condo towns on the market today. The home opens into a bright, open-concept living and dining area designed for seamless entertaining, complete with a dramatic feature wall and airy flow. Wide-plank white oak luxury vinyl flooring runs throughout, complemented by a matching wood staircase with sleek iron pickets. The kitchen is a true showpiece, featuring custom cabinetry, quartz counters, and brand-new stainless steel appliances, blending beauty with function. The main floor also includes a designer 2-piece powder room with a striking stone sink and wallpaper accent. Upstairs, two spacious bedrooms share a stylish 4-piece bath, while the entire top floor is reserved for the sun-filled primary retreat. This private level offers a walk-in closet, statement feature wall, and spa-inspired ensuite with a glass walk-in shower and elegant tile. Additional highlights include ample storage, one underground parking space with direct interior entry for convenience and no snow removal, and a location second to none. Steps to Pickering Town Centre, restaurants, parks, and all amenities, plus quick access to the 401 and GO Station. Designed for buyers who refuse to compromise, this stunning residence combines elegance, function, and lifestyle in every detail. (id:53661)
120b Cochrane Street
Whitby, Ontario
Stunning Newly Built Custom Home Offering Over 4,000 Sq Ft Of Finished Living Space With 4+2 Bedrooms And 5 Baths. Soaring 10' Main Floor Ceilings, 9' On 2nd, Extraordinary Finishes Throughout. Open Concept Layout With Modern Oak Feature Wall And Gas Fireplace, Gourmet Kitchen With Huge Butler's Pantry, Extra Prep Area And Wine Fridge, Walk-Out To Large Sun Soaked Deck. Separate Dining Room, Perfect To Everyday And Entertaining. 8" Hardwood Floor On Main And Second Level. Primary Suite Is A True Retreat: Spa-Inspired Ensuite With Soaker Tub And Rainfall Shower, With A Convenient Walk-Through Closet To Laundry. Bright Walk-Out Basement With Oversized Windows, Ideal For Guest Suite, Gym, Or In-Law/Nanny Suite, Home Base Business, Multi Family Living With Tons Of Space To Grow. All Just Minutes From Downtown Whitby's Shops, Dining And Amenities. A Perfect Blend Of Elegance And Functionality. This Home Truly Elevates Modern Living And A Convenient Location. (id:53661)
84 Westcroft Drive
Toronto, Ontario
Located in the prime location in Scarborough. Steps to UT Scarborough campus, schools, parks, TTC , Shops, Highway 401. Mins to Scarborough Town Center. New Custom Built Home in 2019, Stunning with offers almost 6,000 sq. ft. of luxury living space on a deep 150 ft. lot. Complete stone exterior and Complete Stone Facing, Super Long Driveway Without Sidewalk. Grand Soaring Foyer and Living Room With 19" Ceiling Open To Above Window!! 10' Main floor, 9' 2nd & 9' Bsmt! Gourmet Kitchen With Separate Breakfast Area. W/O To Huge Deck & Upgraded Cabinets, Center Island with Granite Counter-Top, Gas Stove, Back-Splash Fotile Range Hood. Spacious Catering Space. Office on the Main floor. Crown Moulding, Engineering Hardwood Floor. Brand New Painting, Huge Master Bedroom with Large Walk In Closet & 6-pcs Spa -Like Ensuite Bathroom. All 2nd Floor Bedrooms Have Ensuite Bathrooms. 2 Additional ACs in 2 Bedrooms Upstairs. Laundry Room on both 2nd Floor & Main Floor. Walk Up Basement with Separate Entrance, Fully Finished with 2 Bedrooms, 2 Full Bathrooms & 1 Kitchen. Brand New Professional Landscaping, Brand New Sprinkler System, Brand New Stone-Paved Sidewalk, Brand New Painted Deck. We have a LEGAL Basement! (id:53661)
385 Compton Crescent
Oshawa, Ontario
Lovingly cared for by its original owners, this deceptively spacious 4-level back split offers over 1,043 sq. ft. above grade (main and upper levels) plus a bright walkout lower level and finished basement for even more living space. Behind its charming exterior lies a surprisingly open and expansive interior, thoughtfully designed for comfort and flow. The open-concept layout, natural light, and smart use of space make this home feel bright, airy, and much larger inside than it appears.With minimal stairs and a functional layout, its ideal for families of all ages. The main level features a sun-filled living room, dining area, and eat-in kitchen with convenient garage access. Upstairs, you will find a spacious primary bedroom with a walk-in closet and semi-ensuite, along with another generous bedroom.The walkout level expands your living options with a large family room featuring a gas fireplace, an additional bedroom, a full bathroom, and direct access to the private backyard. Beyond the gate lies wide-open green space and peaceful views, with no direct neighbours behind. A finished basement adds even more flexible living or storage space perfect for a home office, gym, or recreation area. Location Highlights: Family-friendly with schools & school bus route, 7 mins to Lakeridge Health & Historic Parkwood Estates, 9+ grocery stores within 5 mins, 10 mins to Oshawa Centre, trails, parks, & off-leash Harmony Dog Park nearby. Extras: Premium Magic sliding door and kitchen window feature built-in blinds that fully retract, offering seamless functionality and unobstructed views. Open House: Sat/Sun Oct 4 & 5, 2-4 PM. (id:53661)
233 - 326 Carlaw Avenue
Toronto, Ontario
Welcome to Leslieville loft livin' - a 2-storey stunner in the legendary I-Zone building. True industrial work/live loft lifestyle. 18-foot ceilings, exposed steel beams that scream industrial chic, and two skylights that will keep you feeling bright and sunny. Got stuff? Don't worry theres custom built-ins galore. Got style? Perfect, this space was practically made for creatives of all sorts. Entrepreneurs, artists, or anyone who simply wants to brag about living in a loft this ones for you. Head upstairs to a bedroom big enough for a king (or at least a person who sleeps like one). Step right out to your private 160 sqft terrace perfect for rooftop wine nights, morning yoga, or BBQ'ing. Major bonus: Secure, separately deeded underground parking because we know Leslieville street parking is survival of the fittest. Perks you didn't know you needed:Historic freight elevator that makes moving in almost fun, Rooftop terrace with privacy and sun. True live/work zoning (hello tax write-offs).Location? Steps to Queen East, coffee shops, catch the game at the Bodega downstairs, the beach, future subway stations, and every park for dog owners & lovers! This is a rare one - and trust us, units in this building don't hit the market often. Grab it before someone else claims your dream loft. (id:53661)

