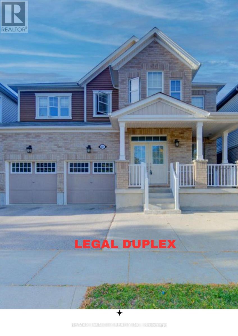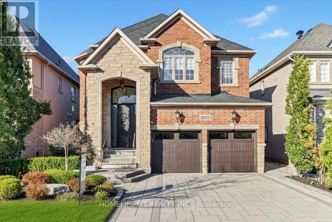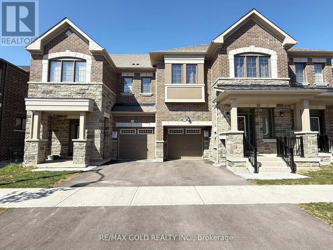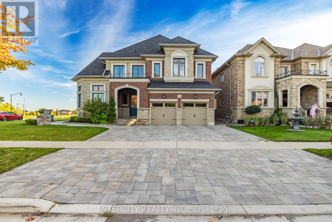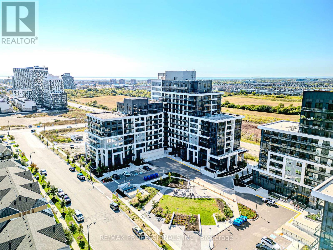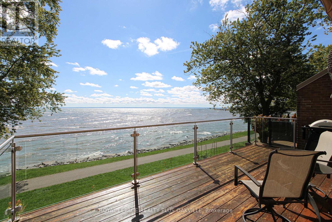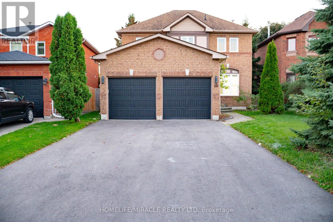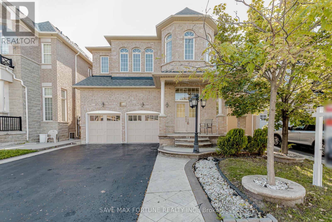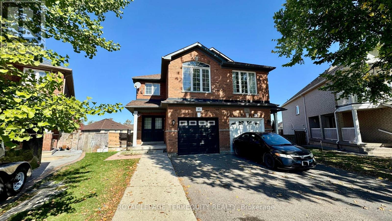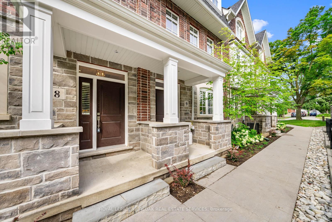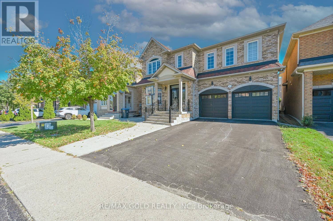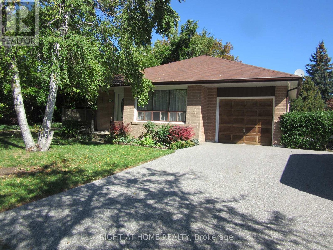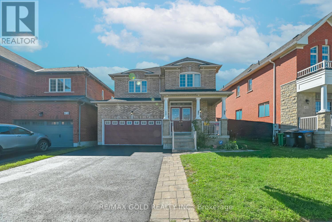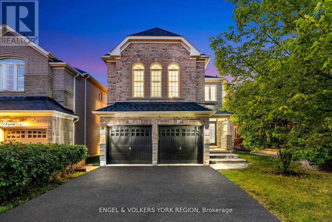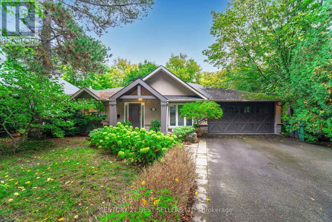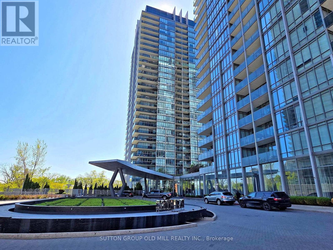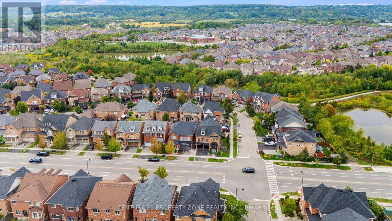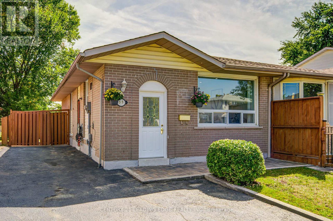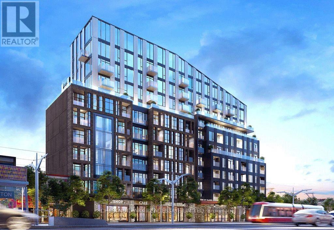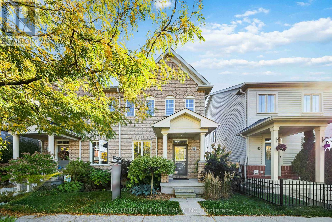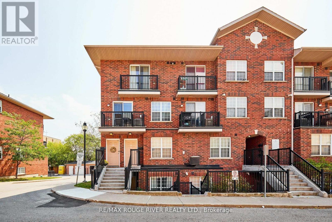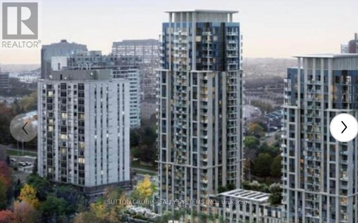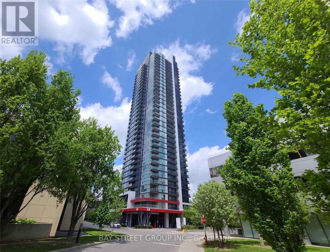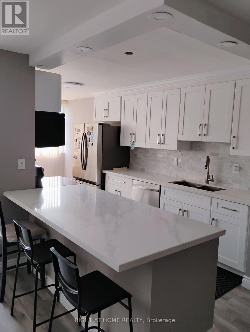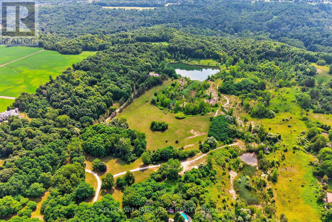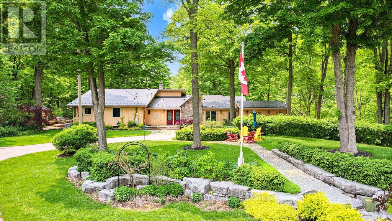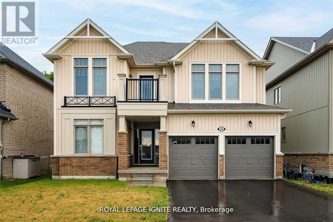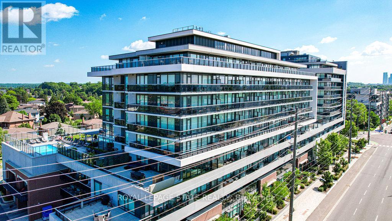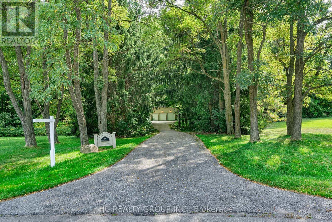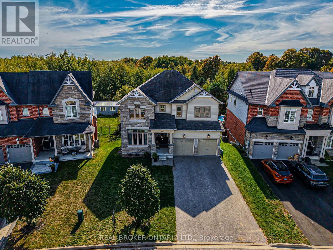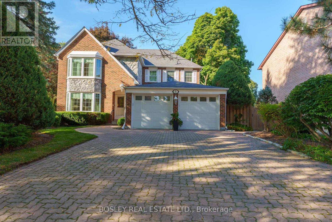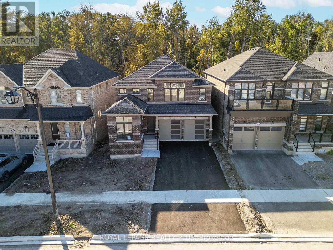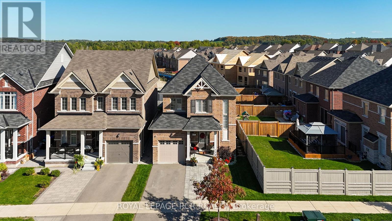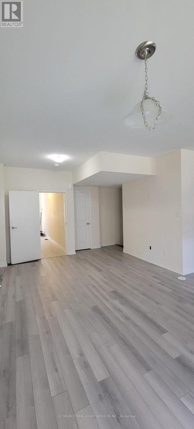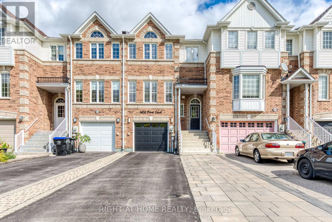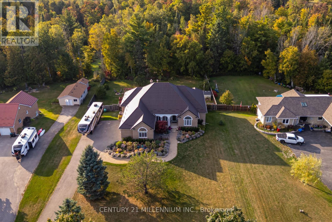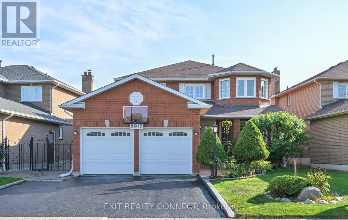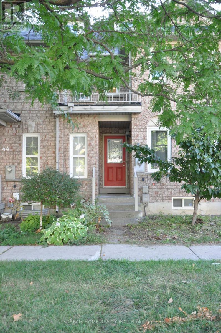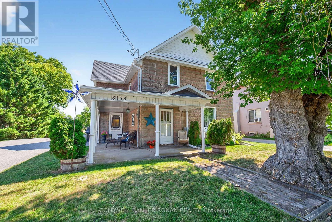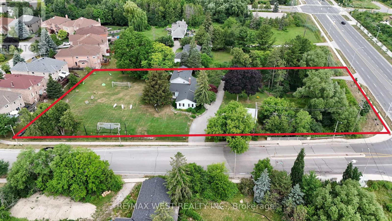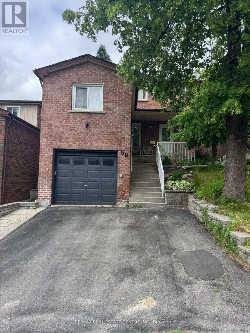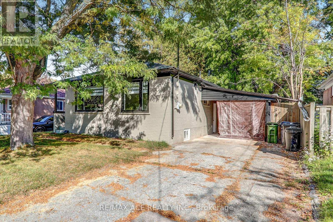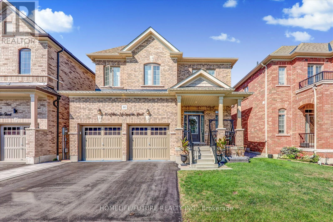231 Grovehill Crescent
Kitchener, Ontario
**OPEN HOUSE Sun, Oct 5, 2-4 pm** LEGAL DUPLEX in Huron Park/Wildflowers! Welcome to 231 Grovehill Crescent, a rare opportunity in South Kitchener's sought-after Wildflowers/Huron Park community. From the curb, the covered front porch and elegant double-door entry set the tone. Inside, the main level features 9-ft ceilings, hardwood & ceramic flooring, a formal living/dining space and a bright great room with a gas fireplace. The chefs kitchen delivers both form and function with granite countertops, stainless steel appliances, a pantry wall, centre island and accented upper cabinet doors with frosted glass panels that add a custom, stylish touch. A convenient main-floor laundry with garage access and a powder room complete this level. Upstairs discover 4 generous bedrooms, 3 walk-in closets and a fabulous bathroom layout: 2 private ensuites plus a Jack & Jill shared bath. The primary suite feels like a retreat with double-door entry, a large walk-in closet & a spa-inspired 5-pc ensuite featuring sleek counters, a soaker tub and a fully tiled glass shower. The lower level legal suite is a self-contained apartment with a separate entrance, full kitchen, its own laundry & a comfortable living area. It offers 3 bedrooms & 2 bathrooms perfect for extended family or as a mortgage helper. If desired, the lower unit can be reconnected to the main floor by adding back a door from the laundry area, giving buyers the flexibility to reclaim the basement into the main home. Additional highlights include a fully fenced backyard, double garage, hardwood staircase, pot lights and an airy, modern feel throughout. Set on a quiet crescent close to schools, parks, trails, shopping & transit with quick access to Hwy 401 & the nearby Cowan Recreation Centre at Schlegel Park this location supports active, family-friendly living. Two homes in one. Modern finishes, thoughtful design & income potential built right in. (id:53661)
116 Stonecroft Way
Wilmot, Ontario
Discover the allure of 116 Stonecroft Way, a beautifully appointed brick bungalow in Stonecroft, New Hamburg's esteemed adult lifestyle community. This home offers the best of both worlds: exceptional privacy on a large, mature lot, combined with immediate access to the community's impressive amenities. Step inside to an inviting open-concept living and dining area, adorned with gleaming hardwood floors. The main level provides convenience with 2 bedrooms and a versatile den. The kitchen, open to the dinette and partially to the living area, features a walk-out to a spacious covered deck with gas BBQ line, ideal for outdoor enjoyment. The finished lower level significantly expands your living space, boasting a generous rec room with a gas fireplace and a 3-piece bath, complete with a walk-out to a lower-level patio. There's also abundant unfinished space, perfect for an additional bedroom or hobby area. This home comes loaded with upgrades, including vaulted ceilings, large bright windows, pot lights, crown moldings, updated insulation, and newer mechanicals and quality roof. As part of this private condominium community, you'll be steps away from the 18,000 sq. ft. recreation centre, offering an indoor pool, fitness room, tennis courts, and 5 km of walking trails. Enjoy quick access to KW, the 401, Stratford, and all major amenities, health care facilities and Theatre and cultural offerings of the area. This exceptional property truly has it all! (id:53661)
39 Pearman Crescent
Brampton, Ontario
AVAILABLE FOR LEASE FREEHOLD 2 STOREY- FINISHED BASEMENT !! Welcome to this Beautiful, Spacious and Immaculate townhouse in the Northwest Community of Brampton This Gorgeous and well kept house features: Hardwood through the house, 9ft Celling on Main Floor. 3 good spaced bedrooms + Den and 3.5 bathrooms, Upgraded chef's kitchen with stainless steel appliances Quartz Countertop, Good Size Island,. Pot Lights !!!Primary Bdr with an 5-pc ensuite washroom and big walk-in closet + Additional Closet. 2nd Bedroom with walk in closet. All the rooms have large windows which let a lot of natural light in the house. Finished basement with Rec room and Full Bathroom !! No Carpet !!! Built-in garage with an inside access to home and also a door that opens to the backyard. Fully fenced backyard providing privacy & perfect for outdoor gatherings and leisure activities. Very Practical & Open Layout. Lots of Natural Light Conveniently Located- Close to All the amenities, Grocery Stores, Restaurants, Banks, Parks, School, Gas Station, Mount Pleasant GO STATION, Minutes to Walmart, Home Depot and Many More School, Gas Station, Mount Pleasant GO STATION, Minutes to Walmart, Home Depot and Many More. (id:53661)
2355 North Ridge Trail
Oakville, Ontario
Spectacular 7 Bedroom & 7 Bath Home Boasting Over 4,500 Sq.Ft. Finished Living Space with Jenn-Air appliances in Main Kitchen and 2nd Kitchen in Basement. Built by Fernbrook in prestige Joshua Creek 4 Bedroom & 4 Bath boasting Over 3,100 Sq.Ft. Above- Ground Finished Living Space PLUS 3 Bedrooms and 3 Full washrooms in Finished Basement with 10 ft. high ceiling and a Beautiful, Private Backyard. 2 bedrooms & 2 full washrooms legal second dwelling unit in the basement approved by Town of Oakville built with premium materials & finishes that has 10 ft. high ceiling with separate entrance from backyard, separate laundry, separate gorgeous kitchen for either in-law-suite or additional income rental.Gorgeous Curb Appeal with Stone & Brick Exterior, Interlocking Driveway, Stone Steps, Elegant Porch & Lovely Garden.Extra wide 14 ft high custom Fibre Glass Door Entry Leads to Bright 2-Storey Foyer with Large Windows.Stunning Gourmet Kitchen Boasts Custom Wood Cabinetry, Centre Island, Granite Countertops, Lovely Tile Backsplash & Bright Breakfast Area with Garden Door Walk- Out to Patio & Private Backyard!Gorgeous Family Room with Gas Fireplace.Separate Formal Living Room & Dining Room.Modern 2pc Powder Room & Beautifully Finished Laundry Room (with Access to Garage) Complete the Main Level.Hardwood Staircase Leads up to Generous 2nd Level with 4 Large Bedrooms & 3 Full Baths.Primary Bedroom Suite Boasts Walk-in Closet & Luxurious 5pc Ensuite with Tile Flooring, Floating Double Vanity, Freestanding Soaker Tub & Glass-Enclosed Shower.2nd & 3rd Bedrooms Share 5pc Semi-Ensuite AND 4th Bedroom Boasts Semi-Ensuite Access to 4pc Main Bath!Gorgeous, Private Backyard Boasts Extensive Patio Area, Mature Trees, & Large Garden Storage Shed.2 Car Garage is Pre-Wired for EV Charger!Fabulous Location in Desirable Joshua Creek Community Just Minutes from Many Parks & Trails, Top-Rated Schools, Rec Centre, Restaurants, Shopping & Amenities, Plus Easy Highway Access (id:53661)
84 Keppel Circle
Brampton, Ontario
Location!! Location!! Location!! Beautiful sun-filled Brand New Townhomes By Mattamy Homes Situated in A Quiet Family Friendly Neighborhood. This home is around 1900sqft and Features An Inviting Front foyer with a large walk in closet, Modern open concept spacious kitchen, a separate living room, Sep Family Room, 9ft ceilings on the main floor, hardwood throughout the main floor, 4 large bedrooms on the 2nd floor including 2 full washrooms, Laundry located on the 2nd floor for your convenience. Attached garage with remote opener and mud room Large windows throughout the entire home. Tons of Storage space and so much more! Conveniently located minutes from Mount Pleasant GO station, Schools, Community Center, Schools, Restaurants, Grocery Stores and much more! You don't want to miss this! Perfect house for First time home Buyer or Someone looking newly Built Ready to move in house & Much More... (id:53661)
29 Chiming Road
Brampton, Ontario
Absolutely Show-Stopping Luxury Home! Welcome to 29 Chiming Rd, Brampton Nestled on a massive premium corner lot in the prestigious Vales of the Humber community, this luxurious 5-bedroom, 5-bathroom estate offers approx. 5,400 sq. ft. of total living space.Soaring 10' Ceilings on main floor and 9' on the second floor and in the basement sun-filled living room Elegant open-concept formal dining area with panoramic views ,Gourmet custom-designed kitchen featuring,Cambria Quartz countertops ,Expansive center island ,Top-of-the-line appliances, including Sub-Zero and wolf stove double ovens ,and office and theatre room located in the lofts.High-end hardwood flooring throughout,Thoughtful layout with premium upgrades and attention to every detail.A true masterpiece of craftsmanship and design ideal for discerning buyers seeking elegance, space, and luxury in one of Brampton's most sought-after neighbourhoods. Contact us today for a private showing!Luxury space , Location, This home has it all. (id:53661)
311 - 3200 William Coltson Avenue
Oakville, Ontario
Stylish 1+1 bedroom, 1 bathroom condo in Oakvilles Upper West Side. Features Smart One System w/ keyless entry & digital parcel locker, open-concept layout, laminate flooring, upgraded kitchen w/ stainless steel appliances & soft-close cabinetry. Enjoy fitness centre, pet wash, concierge, rooftop BBQ terrace, party room. Includes underground parking & locker. Close to shops, schools, hospital, GO, 403/407/QEW & Sheridan. (id:53661)
2060 Water's Edge Drive
Oakville, Ontario
WELCOME TO ONE OF THE FEW PROPERTIES OFFERING TRULY UNOBSTRUCTED LAKE VIEWS! THIS EXECUTIVE FREEHOLD TOWNHOUSE FEATURING A SPACIOUS OPEN - CONCEPT LAYOUT, PERFECT FOR ENTERTAINING. THE LIVING ROOM, DINING ROOM AND KITCHEN SEAMLESSLY FLOW TOGETHER, ALL SHOWCASING SPECTACULAR LAKE VIEWS. LARGE WINDOWS THROUGHOUT FILL EACH ROOM WITH NATURAL SUNLIGHT. THE GARDEN PATIO DOOR OFF THE LIVING ROOM OPENS TO A DECK COMPLETE WITH A MOTORIZED AWNING AND GAS BBQ HOOKUP. A VERSATILE OFFICE/DEN IS CONVENIENTLY LOCATED ON THIS LEVEL AND OFFERS A BAY WINDOW WITH A BUILT -IN WINDOW SEAT. THE MAIN LEVEL FEATURES A FAMILY ROOM WITH SLIDING DOORS TO THE GARDEN, LAUNDRY ROOM WITH OUTDOOR ACCESS, AND A TWO-PIECE BATHROOM. THE UPPER LEVEL FEATURES THREE BEDROOMS, A THREE-PIECE MAIN BATHROOM, OPTIONAL LAUNDRY ROOM, AND THE PRIMARY BEDROOM RETREAT WITH A WALK-IN CLOSET AND ENSUITE, COMPLETE WITH A LUXURIOUS FREESTANDING SOAKER TUB AND SEPARATE SHOWER. BOTH THE PRIMARY BEDROOM AND EN SUITE WITH STUNNING LAKE VIEWS. THE HOME BOASTS HARDWOOD FLOORING, HEATED FLOORING IN THE UPPER LEVEL BATHROOMS, POT LIGHTING, CROWN MOLDING, SKYLIGHT AND TWO GAS FIREPLACES. OUTSIDE, ENJOY A LOVELY GARDEN FILLED WITH BEAUTIFUL PERENNIALS THAT ATTRACT BUTTERFLIES. A SINGLE ATTACHED GARAGE WITH INSIDE ACCESS, TWO CAR DRIVEWAY, LOCATED ON A PRIVATE CUL-DE-SAC STREET. STROLL ALONG THE WATERFRONT PATH TO THE MARINA, BRONTE VILLAGE, SHOPPING AND RESTAURANTS. IDEAL FOR THE COMMUTER, OFFERING EASY ACCESS TO THE OAKVILLE WEST GO TRAIN STATION AND MAJOR HIGHWAYS. HOMES WITH VIEWS LIKE THIS, RARELY BECOME AVAILABLE-BOOK YOUR PRIVATE SHOWING TODAY. (id:53661)
27 Killaloe Crescent
Halton Hills, Ontario
Welcome to this well-maintained and spacious 1700 sq. ft. home with a fully finished basement, situated on a premium lot with a large, mature, fully fenced backyard. Updated with six newer windows (2020), fresh paint (2025), kitchen upgrades (2025), and new stair carpeting (2025), it features a bright open-concept living/dining area, a cozy family room with gas fireplace, and an eat-in kitchen with island and walkout to a private deck. The main floor offers convenient laundry with garage access, while upstairs the oversized primary bedroom includes a walk-in closet and 4-piece ensuite. The finished basement provides a kitchen, bedroom, study, rec room, 3-piece bath, and cold cellar perfect for extended family or an in-law suite. With a storage shed, parking for four, and a location close to schools, parks, the Gellert Community Centre, trails, and shopping, this home combines space, comfort, and convenience in a family-friendly neighborhood. (id:53661)
106 Watsonbrook Drive
Brampton, Ontario
Discover this charming detached home situated on a spacious 41-foot lot, offering approximately 2,800 sqft of living space! Enjoy the comfort of 4 cozy bedrooms, a generous den, and 3.5 bathrooms conveniently located on the main floor. The family and living rooms feature impressive 12-foot ceilings on the main floor and 9-foot ceilings upstairs, providing an airy atmosphere complemented by oversized windows, custom blinds, and beautiful hardwood flooring. The full-size kitchen opens out to a lovely backyard, perfect for entertaining. Plus, there's a finished basement with 2 bedrooms and a bachelor suite, complete with 2 full bathrooms, and its currently bringing in $2,200 in rental income. Youll love the proximity to all essential amenities! (id:53661)
95 Tiller Trail
Brampton, Ontario
Welcome to 95 Tiller Trail in the heart of Fletchers Creek Village. This fully renovated semi-detached home combines modern upgrades with charm, offering 4 spacious bedrooms, 2 full bathrooms & 1 powder room on main and second level, and a one-bedroom, living room & full bathroom walk-out basement with excellent rental potential. A double-door entry leads you into a bright and open main floor where the living and dining areas flow seamlessly together, perfect for entertaining with access to the elevated deck overlooking the large pie shape backyard. The kitchen has been thoughtfully upgraded with all new cabinetry, 24"x48" tiles, quartz counters, new stainless steel appliances, an island with additional storage, extra large walk in pantry, and a cozy eat-in space that opens to the backyard. Upstairs, the primary suite features a generous walk in closet, while three additional bedrooms provide plenty of space for the whole family. The renovated bathrooms are a standout, showcasing extra large ceramic tiles, glass showers and brand new millwork and fixtures. The walk-out basement extends the living space with a versatile recreation room, a dedicated bedroom, and three piece bathroom-ideal as an in-law suite, rental unit, or private retreat. Step outside and enjoy the spacious pool size backyard, with tremendous potential for your custom landscaping, and additional recreation area to suit your needs. Ideally located, this property is just minutes from Mount Pleasant GO Station, top-rated schools, shopping plazas, parks, and public transit. 95 Tiller Trail is a rare opportunity to own a fully updated family home with the added bonus of a partially rental-ready basement in one of Brampton's most sought-after communities. (id:53661)
8 - 2362 New Street
Burlington, Ontario
This stunning 3-bedroom, 3.5-bathroom, 3-storey townhome is ideally located just a short walk to downtown, the lake, scenic bike paths, and an abundance of parks and recreational amenities. Inside, youll find an inviting blend of style and function with elegant finishes throughout, including a second-floor living area designed for both everyday living and entertaining with a custom fireplace, built-in cabinetry, window shutters, and a convenient 2-piece powder room. The chef-inspired kitchen is a true highlight, featuring a large island with seating, premium stainless steel appliances, under-cabinet lighting, and a spacious dining area with built-in storage, plus direct access to a private sun-filled patio with retractable awning. Each bedroom offers the convenience of its own ensuite, with two bedrooms and laundry on the third floor and a versatile bedroom or office space on the main level. The unfinished basement includes custom wood shelving for additional storage or a potential recreation room, while the rare 2-car garage with interior access and private driveway provide ample parking. Only six years old and meticulously maintained, this home delivers low-maintenance luxury living in a quiet, welcoming community that perfectly blends indoor comfort with an active outdoor lifestyle. (id:53661)
3 Freshspring Drive
Brampton, Ontario
**Power of Sale property being sold as-is**Vacant and easy to show. Absolute showstopper! fully renovated 4-bedroom detached home featuring a 3-bedroom **Legal Basement Apartment**, this home boasts double door entry, high ceilings, Main floor Office, 2 Sep Laundry, a brand-new family-sized kitchen, and 4 newly renovated washrooms. Enjoy new hardwood flooring on both levels, new ceramic tiles, new appliances, and new garage doors. Spacious and quiet backyard setting, conveniently located close to schools, parks, shopping, and all amenities an incredible opportunity not to be missed!! (id:53661)
1588 Hobbs Crescent
Mississauga, Ontario
Quiet Clarkson Crescent Location close to Southdown Rd on a large mature 50 x 125 ft deep lot. Original owner home. This 4 Level , 4 bedroom brick home with an attached garage is seeking a new family. The bsmt level has a rec room plus approx 400 sq ft of Crawl space with about 4 ft of head room Features replacement windows, aluminum soffits, updated furnace and both the 4 piece and 3 piece bathrooms were also renovated. Roof shingle (approx. 2017). Hardwood floors under carpet in bedrooms and the Liv/Din room. Features a side entry as well allowing for in-law development. Water Softener and central A/C is owned. Hot water tank is Enercare rental (2017 - 24.90 +HST). Washer/dryer/ fridge/stove auto gar opener fob included. This is a great location ideal for a family seeking a detached home with attached garage. Possession is very flexible. (id:53661)
420 Sunny Meadow Boulevard
Brampton, Ontario
Beautiful 4+2 bedroom home (9 Feet Ceiling) with a professionally finished basement & Builder Separate Entrance (previously rented for $2,000) in a very high-demand area! Features separate living, dining & family rooms with fireplace, upgraded kitchen with S/S appliances & quartz countertops in kitchen/washrooms, fresh paint, paved backyard/side yards with underground rainwater drainage. 3 crystal chandelier with led lamps, Recent upgrades include roof shingles (2023), driveway (2023), furnace (2024, warranty to 2034), and AC (2022). Close to Trinity Common Mall, schools, parks, Brampton Civic Hospital, Hwy 410 & transit. Don't miss this gem! (id:53661)
3236 Tacc Drive
Mississauga, Ontario
Experience luxury family living at its finest in this executive Great Gulf residence, perfectly situated in prestigious Churchill Meadows. Offering over 4,300 sq. ft. of total finished living space, this home blends elegance, comfort, and functionality across every detail. Designed with intention and freshly updated, it features 4+1 spacious bedrooms, 5 bathrooms, a rare second-floor media loft, and a private main-floor office perfect for todays modern lifestyle. Wide-plank hardwood flooring, granite countertops, LED pot lights, California shutters, and a timeless designer colour palette create an elevated yet inviting atmosphere. Custom walnut paneling, feature millwork, and architectural detailing bring refined character to the living and family rooms. The expansive primary suite offers a large ensuite with dual vanities, while generously sized secondary bedrooms provide comfort for growing families. The rare second-floor loft/family room with built-in speakers is an ideal home theatre or lounge retreat. The professionally finished lower level is a seamless extension of the home, featuring an in-law suite with walk-in closet, large living and dining areas, fireplace, wet bar/kitchenette, and built-in speakers perfect for multigenerational living or effortless entertaining. Step outside to your private backyard oasis, beautifully landscaped with interlock stonework, composite decking, and a built-in Napoleon natural gasBBQ with stone counter tops an entertainers dream. Located in one of West Mississaugas most sought-after neighbourhoods, you're just steps from top-rated schools, community centres, parks, premier shopping, and minutes to Highways 401/403/407 and transit. A rare offering with one of the best layouts in the community this is the dream home you've been waiting for. (id:53661)
1595 Calverton Court
Mississauga, Ontario
Beautiful Four Bedroom Bungalow On Ravine Lot In Mineola West Just Minutes From The QEW And A Two Minute Drive From Port Credit! Nestled Amongst Soaring Mature Trees, In A Private Cul-De-Sac. Professionally Landscaped Walkways, Stone Patio And Lush Gardens. Located In One Of Mississauga's Most Prestigious Neighborhoods, This Home Offers A Fully Renovated Space From Top To Bottom. A Professionally Designed Chefs Style Kitchen Complete With Brand New Stone Counters, Backsplash, And Appliances. Brand New Hardwood Flooring Throughout, Fully Renovated Master En-Suite With Walk-In Closet, And All Bathrooms, Kitchen, And Flooring Renovated In February 2025. Custom Vaulted Ceilings With Detailed Trim Work Throughout. LED Pot Lights, Built-In Speaker System, And Gas Fireplaces On Both Floors. Walk-Out Basement Entry At Rear With Extensive Glazing And Natural Light Providing A Breathtaking View Of The Ravine And Mature Trees That Surround This Property. Truly A Muskoka-Type Setting. (id:53661)
1205 - 90 Park Lawn Road
Toronto, Ontario
Live in true luxury at "South Beach Condos", one of Toronto's most luxurious condos with beautiful "5 Star" lobby, Indoor/Outdoor pools, Saunas, Professional gym, Basketball court and squash court! One of the best and brightest South facing corner layouts, great lake and parkland views! Total 1278 sq ft of living space with wrap-around terrace. Best value in South Beach Condos - with combination of great lake & park views, bright south corner setting and amazing wrap-around terrace!! Overlooking the lake and Humber Bay waterfront.Immaculate move-in condition with beautiful Laminate-wood flooring and marble tiles in bathrooms. 9 ft high ceilings with floor to ceiling wrap-around windows of the corner layout. Modern open-concept kitchen wth Island and beautiful premium stainless steel appliances. Enjoy the premium closets with high-end sliding doors with organizers and large Primary Bedroom's walk-in closet. Enjoy the luxurious designer marble bathrooms. Best value per sq ft for over 1000 sq ft South corner unit with lake view in South Beach Condos! Walk to nearby Metro grocery, Humber Bay Park and waterfront with restaurants & patios! 15 min drive on Lakeshore Blvd to downtown and to Pearson airport. (id:53661)
368 Scott Boulevard
Milton, Ontario
Welcome to this stunning corner lot detached home with double car garage offers everythingyouve been searching for. Bright and spacious layout with separate family & great living room,large dining area, and an upgraded extended kitchen with modern finishes. This home features 4spacious bedrooms with custom closets, a loft area, and a fully finished basement with kitchen& full bath perfect for in-laws or guests. Enjoy a beautifully landscaped backyard withoversized deck, ideal for family gatherings and entertaining. Located in a prime Miltonneighbourhood, close to schools, parks, shops, GO station, Hwy 401, and the upcominguniversity.Recent upgrades include: Roof (2024), Furnace & A/C (2023), updated carpet (2024), new backyarddoor, custom closets, coffered ceilings, and more. (id:53661)
55 Crawford Drive
Brampton, Ontario
This Beautiful, Spacious & Well- Maintained Semi Detached Home with Sep Entrance basement In High Demanding Area Closer To Down Town Brampton With Easy Access To 401/407/410 & GO Stations. House Comes With Living , Dining Areas And Modern Kitchen & 3 Spacious Bedrooms And Full Bathroom In The Main Level With Access To Basement From Inside And Separate Entrance From Outside. Basement Is An Apartment With Modern Kitchen, 4 Pc Bath, Living Room And Two Spacious Bedrooms With Access To Washer/Dryer. Garden Shed. Upgraded main floor bathroom with new shower cubicle. Entire house freshly painted. Fitted with new door locks. clean Property. Basement rented Separately , Upper Level Vacant. (id:53661)
11024 Trafalgar Road
Halton Hills, Ontario
Welcome to this stunning, custom-built residence never lived in and impeccably designed. Truly move-in ready, this home offers the perfect blend of luxury, comfort, and modern convenience.This home is equipped with designer high-end fixtures throughout, including custom millwork in the kitchen. The bathrooms are finished with modern fixtures such as linear drains and extra-large format tiles, offering a sleek, contemporary aesthetic that's both visually striking and easy to maintain. Mood lighting flows throughout the home, creating a warm and inviting ambiance in every room. Convenient second-floor laundry adds everyday functionality. Outside, the property features premium Camclad siding renowned for its durability, energy efficiency, and low maintenance delivering a clean, modern look. A freshly paved driveway adds to the homes impeccable curb appeal, while the expansive backyard offers endless possibilities for entertaining, recreation, or future customization. For added peace of mind, most plumbing fixtures come with a lifetime warranty. Located just 5 minutes from town, a few minutes to the golf course, and 10 minutes to Highway 401 and Toronto Premium Outlets, this home offers the best of peaceful country living with convenient access to amenities. Don't miss your chance to own this exceptional home - move in and start enjoying it today! (id:53661)
505 - 1808 St Clair Avenue W
Toronto, Ontario
Bright and spacious 2-bedroom, 2-bath split layout unit featuring floor-to-ceiling windows, fresh paint, and a full-length open balcony with serene views of a quiet residential neighbourhood. Perfectly situated where the Junction and Corso Italia meet, this location offers outstanding convenience with walking proximity to Stockyards Village shopping, local restaurants, and public transit. Residents enjoy excellent building amenities including a fitness center, rooftop patio with BBQs, resident lounge, and more. (id:53661)
49 Ted Miller Crescent
Clarington, Ontario
Fabulous 3 bedroom, 3 bath, all brick, Jeffrey built, semi-detached family home nestled in a highly sought after Bowmanville community! No detail has been over looked from the sun filled open concept main floor plan with elegant dining room with front garden views. Spacious kitchen featuring a large centre island with breakfast bar & accented with pendant lighting. Upgraded cabinetry & stainless steel appliances. Great room with garden door walk-out to the private yard with entertainers deck, covered pergola & access to the detached garage & driveway parking. Upstairs offers the laundry area & 3 generous bedrooms including the primary retreat with walk-in closet & 3pc ensuite. Additional living space can be found in the fully finished basement rec room with great above grade windows & ample storage space in the utility room with sink & workbench. Situated steps from schools, parks, restaurants, Garnet B. Rickard Arena, big box stores including Winners, Home Depot, Walmart & grocery. Easy access to hwy 418/407/401 for commuters! This home is the perfect place to start or downsize! (id:53661)
312 - 25 Strangford Lane
Toronto, Ontario
Welcome to this beautifully updated condo townhouse a perfect place for first-time buyers or anyone looking to upgrade their living space! Freshly painted throughout with modern updates to the kitchen cabinets ( Quartz countertops) and flooring, newer bathroom sinks and counter tops ( quartz counter tops), this home is move-in ready and waiting for you to make it your own. The open-concept living and dining area is bright and spacious, offering a seamless flow to a private balcony with southern views ideal for enjoying your morning coffee or relaxing after a long day. With great attention to detail and a well-maintained interior, this home radiates pride of ownership. Convenience is key! This townhouse is ideally located with easy access to transportation, including TTC stop, DVP,& the 401, making commuting a breeze. Parks, shopping, restaurants, and schools are all just a stones throw away, providing you with everything you need right at your doorstep. (id:53661)
903 - 204 Burnhamthorpe Road E
Mississauga, Ontario
Welcome to 1 Bedroom condo in the Heart of Mississauga. Just steps away from Square One Shopping Mall, this bright and modern unit offers open concept living with large floor to ceiling windows and sleek finishes with An Oversized Balcony, creating a perfect space to relax or entertain, 1 Locker Included. All New Appliances Still Under Warranty. Conveniently Located Near Hwy 403/401/QEW, Public Transit, And Square One Shopping Centre. Amenities Including A Party Room, Bike Storage, Lounge, Media Room, Yoga Studio, Guest Suites, Concierge Service gym and swimming pool. First & Last Month Deposit Required, Utilities excluded- Tenants to pay. Required: recent credit report, employment documents/ verification, 2 references Tenant insurance required. This suite will be available for October 1st, 2025. $150 for Key/Access Card Deposit. (id:53661)
310 - 88 Sheppard Avenue E
Toronto, Ontario
Welcome to Minto 88 at Yonge & Sheppard! Bright and functional studio suite featuring a rare 131 sq.ft. private west-facing terrace perfect for outdoor living and enjoying stunning sunset views. Open-concept layout with floor-to-ceiling windows, upgraded finishes, and new waterproof laminate flooring (2024). Residents enjoy Mintos' signature tranquil water garden, creating a unique urban oasis in the heart of North York. Exceptional amenities include a fully equipped fitness centre with yoga & aerobics studio, stylish entertainment lounge with stylish party room and gourmet kitchen, media/screening room, 2nd-floor landscaped terrace with BBQs, 24-hr concierge, and on-site property management. Just steps to subway, shops, restaurants, parks, and minutes to Hwy 401/404. Ideal for professionals or students seeking comfort and convenience in a vibrant neighbourhood. (id:53661)
705 - 100 Antibes Drive
Toronto, Ontario
**Turnkey Renovated Suite In A Prime Location.** Enjoy Unobstructed South-Facing Views With The Cn Tower In The Distance From This Fully Renovated 2-Bedroom, 2-Bathroom Condo. Bright And Spacious With A Large L-Shaped Living/Dining Area, The Former Solarium Has Been Opened Up To Provide Additional Living Space. The Modern Open-Concept Design Features Smooth (No Popcorn) Ceilings And New Waterproof Wide-Plank Laminate Flooring. Brand New Kitchen Boasts Quartz Countertops And Samsung Stainless Steel Appliances. Both Bathrooms Have Been Fully Renovated With New Vanities And Updated Plumbing. A Newer Samsung Washer/Dryer (2019) Is Also Included. Comes With 1 Underground Parking Space. Steps To Ttc, Parks, And Visitor Parking. Maintenance Fees Include All Utilities Plus Cable Tv. (id:53661)
2360 8 Side Road
Burlington, Ontario
The Ultimate Private Retreat 50 Acres of Luxury. A long, winding tree-lined driveway leads you to 50 acres of complete privacy, a sanctuary for those who value seclusion and space. This 5-bedroom, 6-bath estate seamlessly blends timeless luxury with endless possibilities for generating income, situated on professionally landscaped grounds featuring a private pond, towering trees, English-style gardens, and an in-ground pool. Designed for connection and joy, the property features sprawling patios for BBQs and pizza nights, lawn games, and the pond for canoeing or skating in winter. There's also room to farm or pursue other income-generating opportunities, plus endless walking paths to explore your private paradise. Inside, the main floor offers four bedrooms, expansive principal rooms, and a layout that flows naturally, with windows framing serene views of the gardens, stone outcroppings, and mature trees. Upstairs, a private fifth bedroom, full bathroom, and living area create a flexible retreat for guests, in-laws, or older children. The finished lower level includes two recreation areas, a dedicated office, and space for hobbies, movie nights, or work-from-home setups. Car enthusiasts and hobbyists will appreciate the drive shed, perfect for storing cars, boats, snowmobiles, tractors, or tools. With 3,641 sq ft above grade and 5,851 sq ft of total living space, this is a home designed for living fully, entertaining generously, and creating memories for generations. A private country sanctuary where luxury, lifestyle, income potential, and possibility converge. (id:53661)
14728 Heritage Road
Caledon, Ontario
Luxury Meets Nature A Private 29.5-Acre Retreat in Terra Cotta. Experience the perfect fusion of countryside tranquility and modern luxury in this stunning 4-bed, 3-bath estate perched atop one of Terra Cottas most desirable elevations. Situated on 29.5 acres of pristine land in the Niagara Escarpment UNESCO World Biosphere, this one-of-a-kind property offers direct access to the Bruce Trail, Credit Valley River, endless opportunities for hiking, fishing, cross-country skiing, and pond skating. Home Features: Chefs Kitchen Dream: Outfitted with a built-in Dacor double oven, Thermador induction cooktop, B/I dishwasher, wine fridge (75 bottles), fridge, upright freezer, and an instant hot water under-sink dispenser system all grounded by heated bamboo and porcelain flooring. Interior Comforts: 1 wood-burning F/P, formal dining room, sun-filled sunroom with W/O to a sunken hot tub, and a spacious games room . 2 Murphy beds. Premium Utility Systems: Reverse osmosis water filtration, water softener, two sump pumps, owned HWT, C/Vac, C/air, Generac backup generator (wired directly to the home), and a 2000-gallon cistern ensuring year-round reliability. More Highlights: 3 outdoor sheds, new aluminum roof, new energy-eff windows, and modern ELF throughout. Outdoor Experience: Enjoy ultimate privacy with a b/yard waterfall and pond, framed by mature maple trees and rolling woodland. Step onto one of the many walk-outs and immerse yourself in a peaceful setting perfect for morning coffees, family gatherings, or quiet evenings under the stars. Located in the heart of Terra Cotta. This estate offers rare access to natural beauty while remaining within a short drive of city conveniences. This is more than a lifestyle investment. Sch your private showing today and experience the serenity, space and elegance only Terra Cotta can offer. Equipped with Starlink satellite internet (id:53661)
56 Kirby Avenue
Collingwood, Ontario
Well-Maintained & Ready to Move In Detached Home Located In Collingwood, ON Functional Layout with an Abundance of Natural Light. comes with 4 spacious Bedrooms with 3 Bathrooms. Open Kitchen with W/O To Yard. Minutes Away From Blue Mountain Resort and All Other Amenities. (id:53661)
715 - 4800 Highway 7
Vaughan, Ontario
Welcome to 4800 Highway 7 #715 A stunning 2 bed, 1 bath condo with exceptional upgrades throughout the entire unit! This bright & spacious unit features a functional open-concept layout, modern kitchen qith quartz counters, stainless steel appliances, upgraded backsplash imported from Italy and an extended Island for extra convenience. Enjoy an unobstructed balcony view overlooking residential homes & green space no high-rises in sight! Upgraded flooring throughout, custom lighting and floor-to-ceiling windows that bring natural light into every corner, Two generous bedrooms with ample closet space. Located in the heart of Woodbridge close to transit, shopping, restaurants and major highways. A perfect blend of comfort, style and convenience. (id:53661)
59 Elderberry Trail
Aurora, Ontario
Aurora Estates! Magnificent Country Estate Nestled In Exceptionally Peaceful And Private 2.16 Acre Mature Treed Lot. Stunning New Reno Inside And Out. Luxury Kitchen & Baths, Spectacular Vaulted Great Rm, 2 Fireplaces, Grand Oak Staircase And Railings. Gorgeous Hardwood. Bc Douglas Fir. Finest Finishes. Private 2+ Bdrm Legal Apartment Over Spectacular 8 Car Garage. Approx 5700Sqft Total. Minutes To All Amenities, Golf, Quality Schools. 30 Mins To To. (id:53661)
203 Gold Park Gate
Essa, Ontario
Welcome to your private oasis in family-friendly Angus. A stunning home that blends elegance, comfort, and resort-style living. Step inside through the grand entryway and you are greeted with rich hardwood floors and abundant natural light. The formal dining room sets the tone with its large window and timeless finishes, perfect for both intimate dinners and entertaining. Flowing seamlessly from here, the gourmet kitchen offers a chefs dream with stone countertops, a centre island, and a bright breakfast area overlooking the yard. The adjoining living room is a true retreat, featuring a cozy fireplace and custom built-in cabinetry that create warmth and sophistication. Perfect for cozy nights in or entertaining friends. Upstairs, all three bedrooms have their own private ensuite. The primary suite is a true retreat, complete with two walk-in closets, a spa-like bath and serene views of the backyard greenspace. The second bedroom features a spacious walk-in closet. While the third bedroom offers a generous double closet with ample storage. The fully finished walkout basement extends the living space with a large recreation room, a den with walkout to the pool, and a fourth bedroom alongside a full bathroom ideal for guests, extended family, or a home office setup. Step outside and experience your own resort. The backyard is the crown jewel of this property, backing directly onto greenspace where you can enjoy peaceful views and even spot local wildlife. A modern saltwater pool and lounge area create the perfect setting for both relaxation and entertaining. Luxurious, functional, and surrounded by nature, yet just minutes to parks, shopping, restaurants, and more. (id:53661)
8 Roverdale Court
Markham, Ontario
Rare Opportunity in Unionville! Nestled on a quiet Cul de sac, a serenity ravine backyard, and lucky number 8. This house has it all! First time on the market - This lovingly maintained 1980s-built home offers a rare opportunity to own in one of Markham's most sought-after neighbourhoods. This vintage gem combines classic character with endless potential. Step inside to find a spacious layout featuring large principal rooms, a sun-filled living and dining area, and a family-sized kitchen overlooking the backyard. The home boasts generous bedrooms, including a primary suite with a walk-in closet, and a blank canvas basement that provides additional living or recreational options. A timeless stone and brick exterior, with a private tree-lined backyard, perfect for family gatherings and summer entertaining. A double garage and wide driveway provide plenty of parking. This home is one of a kind, has been well cared for and is ready to move in, renovate, or customize to suit your personal vision. Located within walking distance to historic Main Street Unionville, top-ranked schools (Unionville PS, Markville SS), Toogood Pond Park, Markville Mall, Village Grocer, Transit and Many More - a perfect blend of convenience and community. Don't miss your chance to own a piece of Unionville charm a solid home in an unbeatable location. (id:53661)
222 Hollywood Hill Circle
Vaughan, Ontario
This home is a "SHOW STOPPER"! Open Concept design, Airy, Bright and Sun filled Home. 9 ft ceilings *Space where you need it most *Entertainers kitchen and dining room combination flows seamlessly into the backyard oasis consisting of Gazebo and cozy private and comfy seating. Main large laundry room with access door into the large garage with epoxy flooring. 3 spacious bedrooms and the enormous primary bedroom offers a sitting area nook to cozy up and read a book or just relax and watch some tv. Finished basement with recreation room, separate bedroom, separate gym, storage area and laminate floors. California Shutters thru main and second floor, granite countertops, pot lights and chandeliers, extended driveway 4 car parking and country style front veranda. Exterior potlights. Superior location on quiet crescent close to all amenities!!! (id:53661)
1454 Davis Loop Circle
Innisfil, Ontario
A SPECTACULAR HOME LOCATED IN A HIGHLY COVETED NEIGHBOURHOOD IN INNISFIL-. THE WATERFORD- 2603 SQ FT. BUILT BY BALLYMORE HOMES, THIS HOME FEATURES A SPECTACULAR LAYOUT. A VERY BRIGHT HOME WITH A MAIN FLOOR OFFICE/ LIVING ROOM, 9 FT CEILINGS, A CHEF INSPIRED KITCHEN WITH A WALK OUT TO YOUR PRIVATE YARD. A GREAT SIZE FAMILY ROOM WITH A GAS FIREPLACE - PERFECT FOR THOSE COZY WINTER NIGHTS! TOTAL PRIVACY IN YOUR BACKYARD WHICH OVER LOOKS GREENSPACE! THE SECOND LEVEL FEATURES 4 BEDROOMS, 3 FULL BATHS, A COMPUTER LOFT AND OPEN TO BELOW! A MUST SEE GEM! BRAND NEW AND READY TO MOVE IN! (id:53661)
45 Martin Trail
New Tecumseth, Ontario
Welcome Home to 45 Martin Trail located in Tottenham, a quaint community located in southern Simcoe County. Perfectly situated on a family-friendly street, this detached newer home is the one you have been looking for. This bright and airy sun-filled home offers a modern open-concept layout, with high end finishes throughout; a spacious foyer, hardwood floors, upgraded baseboards & trims, large windows, pot-lights, quartz kitchen counters, extended kitchen cabinetry & more. The covered front porch beacons you inside, the sun-filled spacious foyer leads to the main level open concept living space. This level boasts an open-concept layout, highlighted by a modern kitchen thats perfect for the home chef. It features a spacious centre-island with a breakfast bar, ideal for casual dining and entertaining. This level also offers a Dining Room with walk-out to the Yard and a cozy Living Room with a stunning stone wall feature fireplace. The spacious fenced Yard boasts a lovely stone patio and a charming garden shed. Ascend to the 2nd Level of this home to find the generous Primary Suite featuring a spa-inspired oversized walk-in shower featuring a built-in bench for added comfort and convenience and a walk-in closet. This level also offers 2 additional sizeable bedrooms, a 4-piece main washroom and a convenient laundry room with built-in cabinetry. The unfinished lower level of this home offers great potential and the opportunity for additional living space and more! Located near Tottenham Conservation Area, schools, parks, historic downtown Tottenham and just south of neighbouring towns, Beeton and Alliston. You do not want to miss the opportunity to call 45 Martin Trail home. (id:53661)
2 - 76 Carneros Way
Markham, Ontario
Bright & Spacious Walk-Out Basement for Lease Prime Box Groove Location! Bright & Spacious Walk-Out Basement for Lease Prime Box Groove Location! Looking for a quiet, comfortable, and conveniently located place to call home? This bright and spacious walk-out basement apartment offers privacy, modern finishes, and unbeatable access to essential amenities. Property Highlights: 2 Bedrooms with adequate closets and quiet surroundings. pen-Concept Living Area filled with natural sunlight from the walk-out entrance Full Kitchen with fridge, stove, and ample cabinetry for storage. Private Full Bathroom clean and well-maintained Walk-Out to Backyard In-Unit Laundry Access. Unbeatable Location: 5 to 7 min walk to: Walmart Supercentre, Dollarama CIBC Bank, Grocery stores, fast food, and restaurants Close to Bus Terminal easy commute via public transit Nearby Stouffville Hospital, pharmacies, and clinics Surrounded by parks, schools, and community centres. No on-site parking available ideal for those who use transit, walk, or bike. Utilities: 40% of bills. Own thermostat control. Ideal For: Single professionals Working couples Small families (2 to 3 members) Healthcare workers, teachers, tech professionals, or anyone looking for a peaceful and well-kept home. Tenant Requirements: Employment letter & recent pay stubs Credit check and references First & last months rent. *For Additional Property Details Click The Brochure Icon Below* (id:53661)
1406 Forest Street
Innisfil, Ontario
Welcome to Your New Family Home in the Heart of Innisfil. This Beautifully maintained Freehold Townhome offers the Perfect Blend of Comfort, Style and Convenience. Featuring 3 Generous Size Bedrooms, 3 Bathrooms and approximate 2100 sq feet of Living Space, This property is ideal for Families, Professionals, or anyone seeking a move in ready Home. Step Inside to find Separate Living and Dinning spaces, CARPET FREE, Hardwood Flooring Throughout, California Shutters, a Breathtaking En-suite, Modern eat In Kitchen with Quartz Countertops and Stainless Steel Appliances, a Walk out Basement, Perfect for Entertaining or just to relax, a Fully fenced Back yard, a Private Walk out Balcony from the Kitchen with a gas Hook up for your BBQ, Ample Parking and a generous size Garage. Located in a sought-after neighbourhood, you'll be close to schools, Parks, Shopping and just minutes to Lake Simcoe's Beaches and Marinas. Easy access to Highway 400 makes Commuting simple. Make this Home yours, Today!!! (id:53661)
9344 County 1 Road
Adjala-Tosorontio, Ontario
Welcome to 9344 County Rd 1 Located Minutes from Hockley Village! Set back from the road for ultimate privacy, this sprawling bungalow offers over 4,700 sq ft of finished living space and is perfectly designed for multigenerational living or large families. With breathtaking views from every angle, a triple-car garage, and parking for up to 12 vehicles, this property combines comfort, function, and lifestyle.The main floor features a grand foyer and formal dining room with vaulted ceilings, a spacious eat-in kitchen with walkout to an oversized deck, and a cozy two-way fireplace shared between the dining and living rooms. Floor-to-ceiling windows flood the space with natural light and frame spectacular forest views. The primary suite includes a 5-piece ensuite, while two additional bedrooms share a family bath. Convenient main floor laundry completes this level. The walkout lower level is bright and versatile, with multiple entrances, abundant windows, and the potential to configure up to two accessory units. Highlights include a spacious recreation room, a games room with a wood fireplace, a dedicated home office with a separate bathroom, and a finished space with a bedroom, bath, and a rough-in kitchen, ideal for extended family or guests. Outside, enjoy a fully fenced yard with fruit trees, a fire pit area, private trails, and multiple storage buildings. This all-brick home with a durable metal roof has been lovingly maintained and upgraded (see attached improvements list). Located just minutes to Hockley Village, golf, skiing, trails, and all amenities, this property offers the perfect balance of rural tranquility and convenience. (id:53661)
8912 Martin Grove Road
Vaughan, Ontario
In-Law Suite + 47 122 ft Lot + Across from a School in Elite Elder Mills.This 4-bedroom, 3.5-bath detached home sits on a premium 47 X 122 ft lot in one of Vaughan's most sought-after neighborhoods, where top-rated schools, quiet streets, and long-term neighbours define the lifestyle. Why Families Love It Here: Education at your doorstep! A highly rated school directly across the street means no long commutes, safer drop-offs, a true community hub. Nanny/In-Law Suite with Separate Entrance: A rare find, complete with its own garage entrance ideal for multigenerational living, or todays must-have live-in help. Spacious Den: Perfect for a home office. Ample Parking: With a 2-car garage plus a private driveway that fits 4 cars, plenty of space for teens w/ their own car & young adults returning home. Bright & Versatile Layout: Oversized bedrooms & generous living spaces designed to grow with your family. All-Season Sunroom: A bright, versatile retreat where you can enjoy morning coffee, cozy winter afternoons, or summer evenings. The backyard is your private escape neighbors are virtually nonexistent thanks to extra deep adjacent lots! Plus, this home fronts onto a school & park allowing for privacy & convenience. Community Feel: Low-turnover Street w/ established neighbours who have built roots. Convenience: Minutes to Hwys 427/407 & transit links to Vaughan Metropolitan Centre, perfect for busy professionals. The Park across the street, sports facilities nearby, & shopping close at hand for a complete family lifestyle. This home speaks to families & affluent professionals with kids, teens, young adults balancing work, academics, & activities. With a separate entrance to the basement from the garage & a separate entrance to the garage from outside, this home is perfect for multigenerational living. This home is a long-term investment in your family's lifestyle & future. (id:53661)
73 Hollywood Hill Circle
Vaughan, Ontario
Embrace this esteemed Vellore Village home on a desirable corner lot, celebrated for its community, schools, and family-friendly environment. Approximately 3000+ sq ft of living space, sunlit all day, and freshly painted. The property includes 5 bedrooms, 4 bathrooms, and a finished basement. Located on Hollywood Hill Circle and near parks, transit, schools, Vaughan Mills, Canadas Wonderland, hospital, and highway access, plus a separate entrance for an apartment. (id:53661)
46 Baffin Court
Richmond Hill, Ontario
*Rare To Find* Beautiful Freehold (No POTL Fee)Townhouse In Prime Location. Situated At The Quiet Court, This Property Featuring Large Principal Rooms, Sun Field Layout, 3 Years all windows, Finished Basement W/3Pc Bath, Very Private Backyard & Detached Garage.* Greenpark* Built. Steps To Yonge Street, Plaza, Parks, York Transit, Hwy 7 & 407. (id:53661)
8153 Main Street
Adjala-Tosorontio, Ontario
Welcome to 8153 Main St! Finally, a house priced right in town. This 2-storey century home on half an acre is ideally located in Everett, across the street from Irwin Park, situated on a bus route, and within walking distance to the town's amenities. Filled with character, timeless appeal, and beautiful architectural details, this home is a stunning collaboration of old-world charm and modern amenities. The wrap-around front porch is perfect for relaxing and enjoying the outdoors, while the well-manicured lawn and gardens, complemented by lush trees, enhance its picturesque yard setting. The property sits on a 330 ft deep lot with a private backyard featuring a deck, garden beds, and a shed. The immaculate interior presents hardwood floors, built-ins, and elegant wainscoting. Tasteful, neutral finishes are found throughout the home. Prepare meals in the cozy kitchen featuring oak cabinets backed with white tiled backsplash, a gas stove, and an floating island. The charming addition living room boasts a vaulted ceiling, private entrance, a walkout offering backyard views, and a cozy gas fireplace. The upper level consists of 4 bedrooms, and a 3-piece bathroom. Additional features include a main floor laundry. The craftsmanship of yesteryear meets contemporary comfort in this spectacular property. (id:53661)
11222 Bayview Avenue
Richmond Hill, Ontario
Spectacular development opportunity in Richmond Hill @ Bayview/Elgin Mills. Attention Investors Builders DO NOT miss out on this RARE opportunity! 1.524 Acre corner lot fronting on Bayview with 2 separate driveways and beautiful existing 4-bedroom home with In-Law Suite Capacity. LOT SIZE: 190.03 x 362.7 This prime location offers the potential to sever 3 additional building lots while keeping the existing home. Zoned for Medical Clinic - School - Daycare - Home Occupation - Place of Worship. This 3400+ sq foot home boasts 4 bedrooms, 4 bathrooms, 10 parking spots, detached garage, circular driveway, and finished basement. Perfect for a large family with In-Law Suite Capacity.This established neighbourhood is comprised of subdivisions and is perfect for future growth. Close to schools (York Region's TOP Ranking Schools) , shopping centres and parks. With major highway (404) minutes away and public transit (bus stop directly across the street- metres from property). BONUS: Property has a paved Circular Driveway with an entrance/exit from Bayview Avenue and another from Subrisco Avenue. Possible Vendor Take Back Mortgage (VTB) Available - terms to be agreed upon. (id:53661)
59 Palmer Drive
Ajax, Ontario
Welcome to this Bright and spacious Two bedroom, One bathroom basement apartment in central Ajax! Recently renovated with brand new vinyl flooring, freshly painted walls, with updated light fixtures and washroom. The functional layout offers a large living/dining area, a modern kitchen with updated appliances, plus a separate entrance and private washer/dryer for added convenience. Ideally located close to Hwy 401, minutes to the GO Station, shopping, schools, parks, and much more. Tenant Pay 30% Utilities. (id:53661)
19 Blakemanor Boulevard
Toronto, Ontario
Nestled in an excellent location, this charming full brick bungalow sits on an oversized lot and offers endless potential for both families and investors alike. The main floor boasts 3 spacious bedrooms along with 1.5 bathrooms, a welcoming living room, a dedicated dining area, and a bright eat-in kitchen perfect for everyday meals. The home also features a separate side entrance leading to the basement, where you'll find 2 additional bedrooms, a versatile den, a full washroom, and a generous unfinished space ideal for creating an in-law suite, rental unit, or your dream recreation area. Recent upgrades include brand new windows, fresh paint throughout, and newly installed hardwood floors, giving the home a modern and refreshed feel. Step outside to enjoy your private backyard oasis, offering plenty of room for family gatherings, gardening, or simply relaxing in the fresh air. Located just minutes from the GO Station, grocery stores, schools, and parks, this home combines convenience with comfort, making it a truly remarkable opportunity. (id:53661)
30 Arthur Mclaughlin Street
Clarington, Ontario
Fabulous 4 Bedroom And 3 Bath Detached Home Built In 2020!! All Brick Treasure Hill Home In Quiet & Friendly Northglen Community. Main Fl 9Ft Smooth Ceilings W/ Lots Pot Lights, Cozy Family Rm W/ Fireplace, Oversized Modern Kitchen W/Granite Countertop, Upgraded Cabinets & Ceramic Backsplash. Large Breakfast Area. Master Br W/ Large W/I Closet. Access To Garage From Main Floor Laundry/Mud Room. Close To All Amenities School, Park, Shopping, HWY 401 & 407 . (id:53661)

