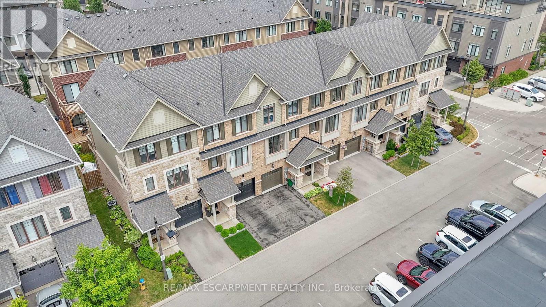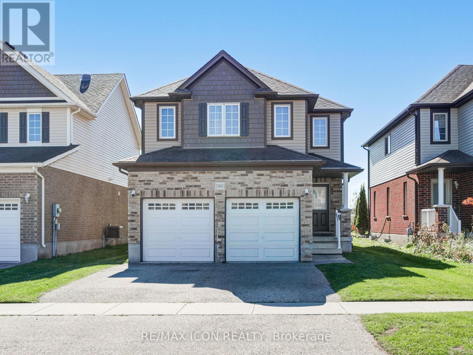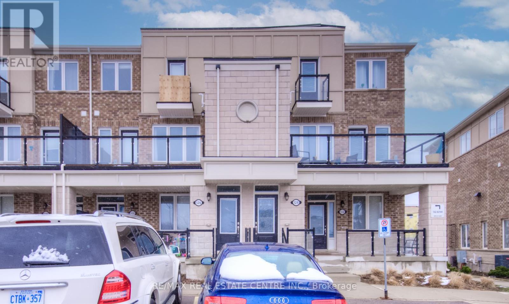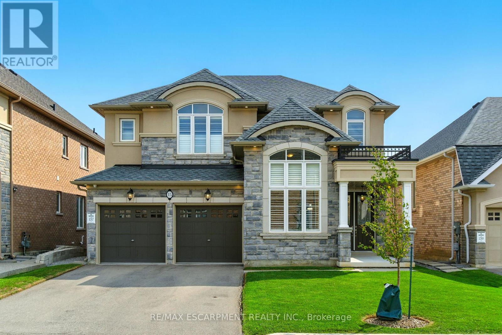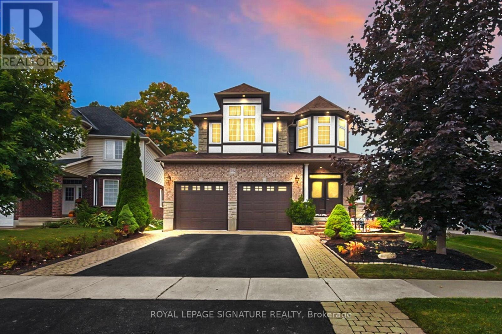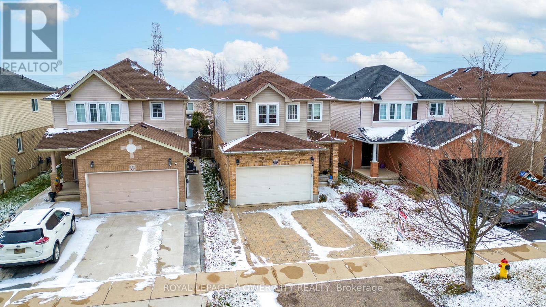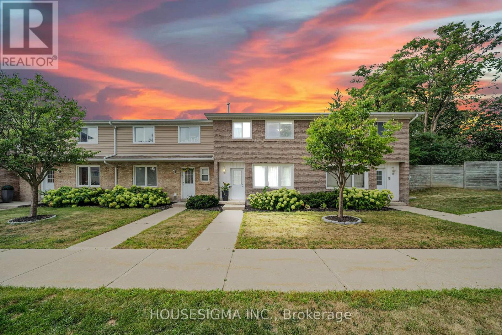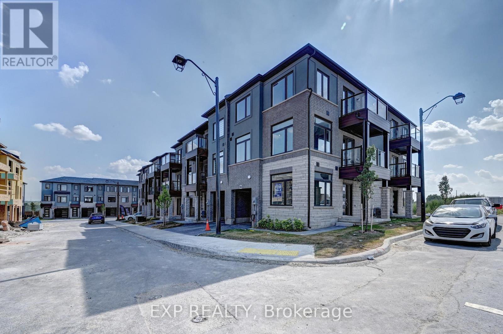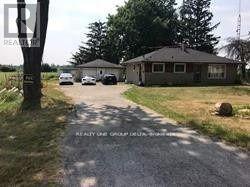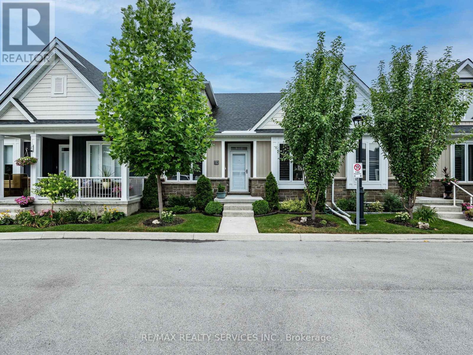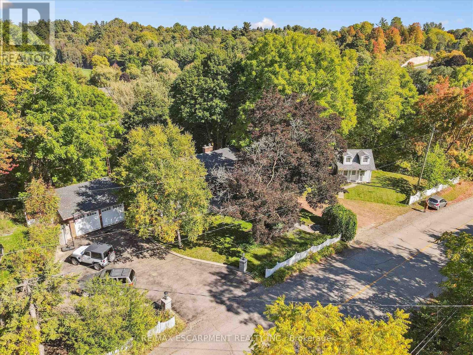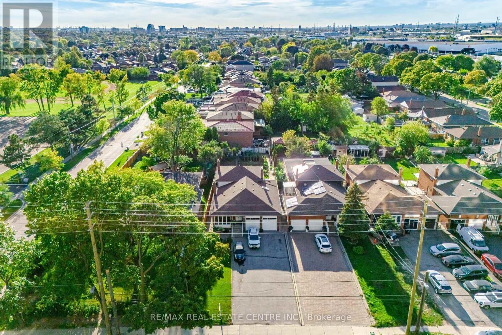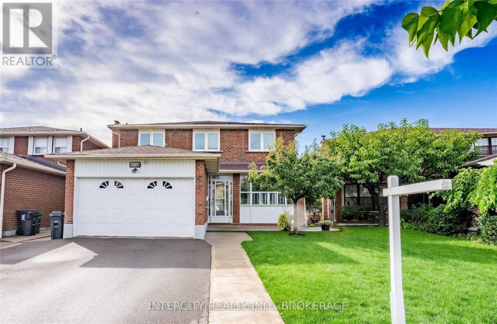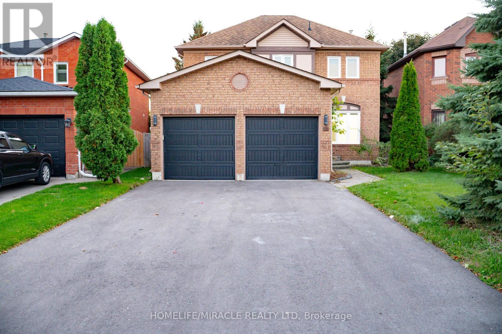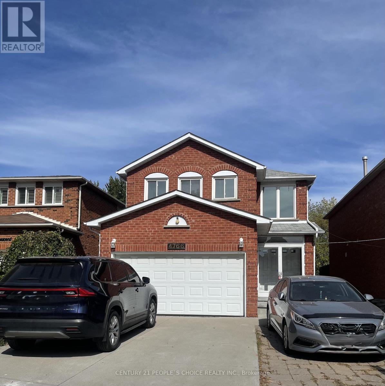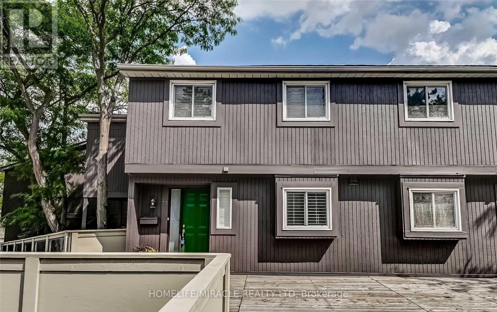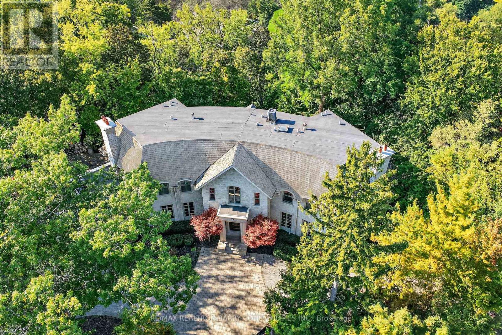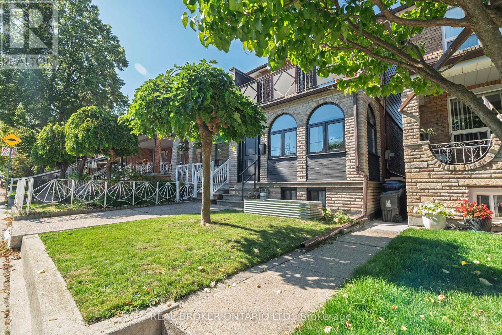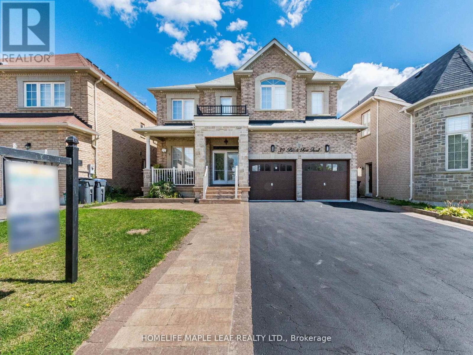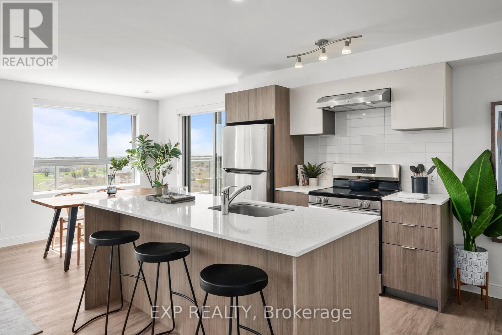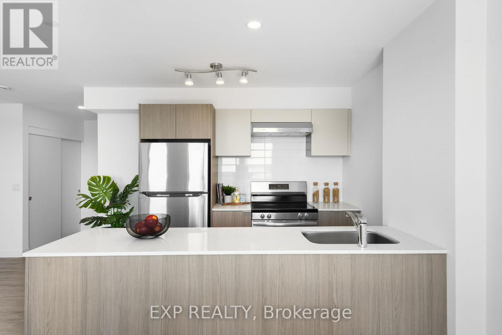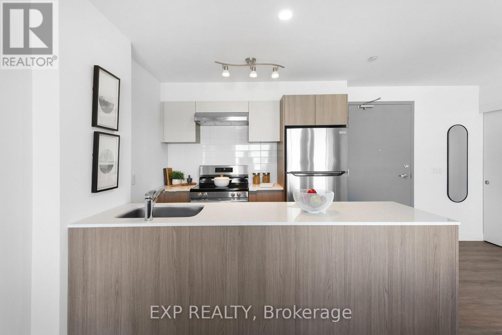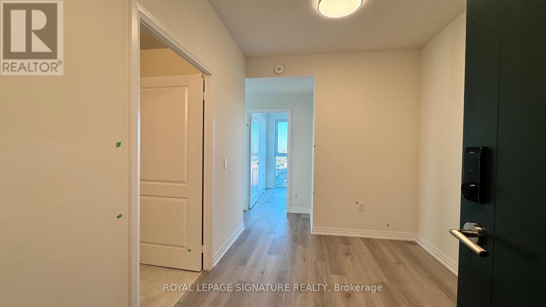68 Esplanade Lane
Grimsby, Ontario
Lakeside Living at Its Finest - 68 Esplanade Lane, Grimsby. Welcome to 68 Esplanade Lane a beautifully designed 3-storey freehold townhome offering approximately 2,000 sq. ft. of modern living space just steps from the shores of Lake Ontario. Wake up to breathtaking lake views and enjoy the tranquility of waterfront living in one of Grimsby's most desirable neighbourhoods. This spacious and sun-filled home features a thoughtful open-concept layout, perfect for both everyday living and entertaining. The main floor boasts a bright and airy living area, a well-appointed kitchen with contemporary finishes, and access to a backyard deck overlooking the lake ideal for morning coffee or evening sunsets. Upstairs, you'll find generously sized bedrooms, including a primary suite with large windows and a spa-like ensuite. The ground floor offers versatile space for a home office, gym, or guest suite, with direct access to a private garage and driveway. Located in a vibrant and growing lakeside community, you're just minutes from shops, restaurants, walking trails, parks, and the Grimsby GO Station making this a perfect spot for commuters and nature lovers alike. (id:53661)
7121 Highway 124 Road S
Guelph/eramosa, Ontario
The property is located on 2 level acres with no floodplain, the brick bungalow with a double detached garage is an ideal for those looking to lease this property as home. You want to see this home before its gone!6 to 8 car parking. Can Park 1 only Truck with 53 ft Trailer/Container.Tenant to pay all utilities and provide Tenant Insurance and $150 Key Deposit. Tenant to apply with full Rental Package. Current taken photos are on MLS. This is Old Bungalow not fancy. Landlord looking 6 Month Lease and after month to month as looking to sell the property to the Buyer matching fit with the Existing and Future Zoning include right sale price value of the property. (id:53661)
1360 Caen Avenue
Woodstock, Ontario
Welcome to 1360 Caen Avenue in Woodstocks desirable Devonshire neighbourhood. This two-storey home offers a functional layout with plenty of room for the whole family. The primary bedroom is a standout, featuring a walk-in closet and private ensuite. Upstairs, you'll also find the convenience of laundry on the bedroom level, plus 3 additional bedrooms and a full bathroom. The main floor offers open-concept living with a bright great room, gas fireplace, and eat-in kitchen with access to the backyard. A double garage, private driveway, and full basement provide extra space and flexibility. Set on a 36 x 105 ft lot, this home is close to schools, parks, shopping, and commuter routes. With space in all the right places and the opportunity to make it your own, 1360 Caen Avenue is ready for its next chapter. Book your showing today! (id:53661)
126 Daylily Lane
Kitchener, Ontario
Step into this beautifully upgraded stacked townhome featuring 9' ceilings, 2 bedrooms, 2 bathrooms, 2 private balconies, and the rare bonus of 2 parking spots! The bright and modern open-concept layout showcases brand new laminate flooring throughout and a sleek kitchen with stainless steel appliances and a full-size pantry-perfect for everyday living and entertaining. Thoughtfully designed spaces, this home is move-in ready and waiting for you to make it your own. Don't miss the chance to own this stylish, low-maintenance home in a highly desirable community-book your showing today! (id:53661)
15 Robarts Drive
Hamilton, Ontario
Welcome to 15 Robarts Drive, a truly distinguished residence nestled in Ancaster's Meadowlands community of Ancaster. Built in 2021, this exceptional property showcases over $350,000 in builder upgrades, along with additional enhancements that make this property stand out. Set on a premium lookout lot, this 4+1 bedroom, 4.5 bathroom home backs onto serene conservation lands & a tranquil pond, offering privacy & picturesque natural views. The main level welcomes you with an ideal floor plan & upgraded finishes. A chef-inspired gourmet kitchen features upgraded cabinetry, granite countertops, & upgraded Café appliances, including a built-in coffee station perfect for your morning ritual. The open concept design flows into a sunlit great room, complete with elegant tray ceilings & a natural gas fireplace, all overlooking the forested views. A spacious formal dining room is ideal for entertaining & family celebrations, all while offering the ability to interact with adjoining rooms. Upstairs, find 4 generous sized bedrooms. The luxurious primary features a walk-in closet & a spa-inspired 5-piece ensuite with granite vanities, a glass-enclosed shower, & refined finishes throughout. A conveniently located second-floor laundry room enhances day-to-day ease. The finished lower level is enhanced by oversized windows & premium elevation - creating a bright, airy living space that defies the traditional basement feel. This level offers a spacious recreation area, an additional family room with gas fireplace, a 3-piece bathroom, & a generous unfinished space ideal for storage or future customization. Outside and enjoy panoramic views of the pond & surrounding forested conservation, where nature is right in your backyard. Additional features include alarm system with cameras, central vac, California shutters on all windows and patio doors, 2 gas fireplaces, upgraded trim / doors & hardware, plus much more. RSA. (id:53661)
26 Frasson Drive
Guelph, Ontario
Welcome to this exceptional all-brick detached home set on a rare, extra-large irregular lot that provides outstanding outdoor space and privacy. This unique property stretches over 200feet deep on one side and totals roughly 0.30 acres. A true find in this sought-after neighbourhood. Built in 2008 by Fabbian Homes and lovingly maintained by the original owners,the residence offers over 2,500 sq ft of above-grade living space plus a fully finished basement, combining quality construction with thoughtful upgrades for today's modern family.Inside, 9-ft ceilings, large windows and generous principal rooms create a bright and inviting main floor perfect for both everyday living and entertaining. The family-sized kitchen features abundant cabinetry and a raised breakfast bar with open sightlines to the spacious great room. A formal dining room and separate living area add flexibility for hosting or working from home.Upstairs, the luxurious primary suite includes a private sitting area, a large dressing room/walk-in closet and a spa-inspired ensuite with soaker tub and separate shower. Two additional oversized bedrooms share a well-appointed bath.The finished basement expands your living space with a massive recreation area ideal for movie nights, games zone or an at-home gym. Outside, the deep, irregular lot offers endless possibilities, opportunities rarely available in Guelph.Located in the desirable Grange Road community, this home is minutes to schools, parks,trails, shopping and commuter routes, making it a smart move for families relocating from the GTA who crave more space without sacrificing convenience. Immaculate, move-in ready and filled with pride of ownership, 26 Frasson Drive delivers size, quality and lifestyle in one remarkable package. (id:53661)
369 Thomas Slee Drive
Kitchener, Ontario
Welcome to 369 Thomas Slee in Kitchener's highly sought-after Doon South neighborhood! This spacious 3-bedroom, 4-bathroom, 2-storey home is perfect for growing families looking for both comfort and convenience. Key Features: Open Concept Main Level: The well-designed main floor features neutral decor and a functional layout, making it ideal for family living and entertaining. Spacious Kitchen: With extensive storage, a large kitchen island, and plenty of counter space, meal prep becomes a breeze. Large Principal Rooms: The living and dining areas provide ample space for everyone to unwind and relax. Upstairs Bedrooms: Two generously sized bedrooms, both with double closets, plus a primary bedroom featuring a walk-in closet. Finished Basement: Enjoy even more living space with a family room, The Vow Factor is the recreation space and living room with a 3-piece bath ideal for family fun or guests. Outdoor Space: Sliding glass doors lead to a fully fenced rear yard. (id:53661)
16 - 50 Westmount Road W
Kitchener, Ontario
*Rare Low Condo Fee Which Includes Water, Roof, Windows, Snow Removal and Landscaping*. Welcome to this beautifully finished and well maintained 3 bed and 3 bath Townhouse in the desirable community of Forest Hill with low condo fees. This spacious unit has open layout allowing a lot of natural light, a powder room, Good size living room along with dining room. Kitchen is equipped with stainless steel appliances. Second floor has 3 generous sized sun filled bedrooms along with a renovated 4 piece bath. The basement is finished with a huge rec room which can be converted into a bedroom easily. There is 3 piece bathroom and laundry area in the basement with ample storage. Outside has a patio along with privacy barrier and a large grass yard for kids or pets. Parking is close to the unit. Stunning location and close to schools, major highway, parks and community center. (id:53661)
161 - 155 Equestrian Way
Cambridge, Ontario
Public Open house Saturday Oct 4, 2025 from 2-4 pm. Welcome to contemporary comfort in a fresh, vibrant neighbourhood. This less-than-one-year-old, meticulously maintained townhouse blends modern design with thoughtful upgrades. The open-concept main floor is filled with natural light and features an extended cabinet kitchen, breakfast bar extension, water line ready fridge, and stainless steel appliances perfect for cooking, entertaining, and everyday living. Enjoy two private balconies for morning coffee, evening relaxation, or outdoor dining. Upstairs, you'll find two generously sized bedrooms, a full bathroom with an extra storage drawer in the upper washroom, and a convenient powder room on the main floor. Comfort meets efficiency with individual climate control on every floor and energy-efficient systems to keep utility costs low year-round. Located in a desirable new community, this home is minutes from Highway 401, schools, parks, and trails making it ideal for commuters and families alike. Property taxes not assessed yet. Some images are virtually staged. Book a private showing today! (id:53661)
7121 Highway 124 Road S
Guelph/eramosa, Ontario
Prime Location! Stunning Detached Home! 3-bedroom Bungalow, 1.5-bathroom home is set on a sprawling aprox 2-acre Sub Prime Land property, just minutes from Guelph and Highway 401. Please review 2 Addendum Attachments .Ideal for families or a small home office/business, Hobby Farm, (Live Stock) it offers ample space for parking. Additional features include a new furnace and water softener. Don't miss this excellent opportunity!Current taken photos are on MLS. (id:53661)
18 Princeton Common Street
St. Catharines, Ontario
Welcome to Princeton Common Condominiums, where luxury meets convenience. This meticulously designed bungalow townhome with a professionally finished basement offers carefree lifestyle in a prime location. 2+1 bedrooms, 3 bath w/ detached garage, featuring modern decor & high-quality finishes. Open concept living space 9 ft ceilings, California shutters & great room. Kitchen is a chef's dream w/ SS appliances, custom cabinetry, & pantry. Garden door leads to rear deck w/ gazebo, sunshade & fully fenced yard. Primary suite w/ 3-pc ensuite & walk-in closet. Good sized 2nd bdrm, shared 4-pc bath & main floor laundry. Upgraded staircase w/ railing leads to finished lower level, where a recreation room awaits w/ large window. Additional bdrm w/ double closets & 3-pc bath. Detached single garage across from unit, as well as outdoor parking space beside garage. Amenties are at your doorstep & easy access to QEW. Great for growing family & work from home ! Lot's of space /storage. Year Built: 2020! Check out out virtual tour! Condo Fees Remarks: Condo fee: $359.59 Water: $55 Total: $344.38/mth Condo Fees Incl:Ground Maintenance/Landscaping, Snow Removal.* OPEN HOUSE : SUNDAY OCTOBER 19th from 11am - 1 pm (id:53661)
19 Stewarttown Road
Halton Hills, Ontario
Your PRIVATE PARADISE in Halton Hills - 1.06 Acres of Natural Beauty! Fall in love with a home that feels like a retreat every single day. Nestled on rolling hills & embraced by towering trees, this enchanting 3+2 Bedrm Bungalow offers peace, privacy & pure magic! Step inside to a sunlit open concept design where a gourmet granite eat-in Kitchen flows seamlessly into expansive living and dining spaces! A King sized Master Suite! 5 Pce main Bth jetted soaker tub! Panoramic windows frame nature like living art from every window! The lower level features a 2 Bedroom above-grade self contained in-law suite ready to welcome family & friends w/warmth & independence, while outdoors, life unfolds in the most beautiful way! Dine, lounge or dream on the full upper deck or gather under the stars from the ground level walk-outs, around the fire pit, decking areas or retreat to the charming bunkie! Double garage, 2nd Driveway & immaculate Renos throughout this home is not just a place to live - it's a place to breathe, to gather, to create memories! A rare sanctuary where modern comfort and natural wonder meet! (id:53661)
2108 Islington Avenue
Toronto, Ontario
Welcome to this one of a kind 4 Level Backsplit Home on a massive lot in Kingsview Village!. Single family owned family home that is well cared for and spotless! Featuring s 4+1 Bedrooms, 2 Kitchens and 3 full bathrooms. Combined Living/Dining Room and separate family room,. Roof around 5yrs oild. , Driveway fits up to 11 cars. Lovely Garden in backyard is a dream come true for nature lovers in the City! (id:53661)
Upper - 165 Minglehaze Drive
Toronto, Ontario
Stunning 4 Bedrooms Detached Upper Level Only!! This Would Be Renter 's Dream House While They Are Staying Here!! Interior Has Been Renovated And Designed W/Quality & Refinement In Mind. This Tastefully Designed Kitchen Is A Chef's Dream With New Cabinetry W/New Appls Lighting, New Stone Top W/Backsplash, Iron Pickets, Over 80 Potlights, New 12X24 Porc.Tile, New Fixtures, Freshly Painted, Stone Wall W/Fireplace. Fully Renovated Bathrooms, New Windows, New Front Door + Patio Door. Close to All Amenities!! (id:53661)
27 Killaloe Crescent
Halton Hills, Ontario
Welcome to this well-maintained and spacious 1700 sq. ft. home with a fully finished basement, situated on a premium lot with a large, mature, fully fenced backyard. Updated with six newer windows (2020), fresh paint (2025), kitchen upgrades (2025), and new stair carpeting (2025), it features a bright open-concept living/dining area, a cozy family room with gas fireplace, and an eat-in kitchen with island and walkout to a private deck. The main floor offers convenient laundry with garage access, while upstairs the oversized primary bedroom includes a walk-in closet and 4-piece ensuite. The finished basement provides a kitchen, bedroom, study, rec room, 3-piece bath, and cold cellar perfect for extended family or an in-law suite. With a storage shed, parking for four, and a location close to schools, parks, the Gellert Community Centre, trails, and shopping, this home combines space, comfort, and convenience in a family-friendly neighborhood. (id:53661)
4766 Antelope Crescent
Mississauga, Ontario
Perfect 4 Bedroom detached home located in Hurontario and Eglinton desire Friendly NBHD. Open Concept Living and Kitchen. Great access to HWY 403/401/410. Mins to GROCERY, restaurants, banks, parks, playground, golf; 5 mins to Square One Shopping Centre, Sheridan College, Living Arts Center, Movies Theater, YMCA (id:53661)
37 - 6855 Glen Erin Drive
Mississauga, Ontario
Spacious and beautifully maintained 4-bedroom, 3-bathroom condo townhouse in sought-after Meadowvale, Mississauga. Extensively upgraded in 2021 with over $100,000 in improvements, including a modern kitchen with stainless steel appliances, tiled backsplash, and centre island. Bathrooms tastefully updated, complemented by Hickory Antique Charm hardwood floors, wrought iron railings, modern trims, and fresh paint throughout. Open-concept design backing onto Maplewood Park. Steps to Lake Aquitaine, scenic trails, transit, schools, and Meadowvale Community Centre. A well-cared-for home in a prime family-friendly location offering excellent value. (id:53661)
36 Old Yonge Street
Toronto, Ontario
Backs Onto Ravine! Perched gracefully at the highest point of Hoggs Hollow, this French Château inspired masterpiece sits on a spectacular 239.08 x 207.81 ft ravine lot (approx. 1.14 acres). Designed by Dee Dee Taylor Hannah and built by award-winning builder Michael Rossini, this timeless stone estate offers over 10,000 sq.ft. of luxurious living space, blending European elegance with modern comfort. The homes distinctive curved and symmetrical design showcases architectural artistry rarely seen today. Featuring 4 bedrooms with ensuites, 9 washrooms, and a 3-car garage with a circular driveway accommodating up to 15 cars, all principal rooms face west, overlooking the serene ravine. A grand marble foyer, curved hallways, and custom millwork opens to elegant living and dining rooms that walk out to the ravine and garden. Two libraries on main floor, five fireplaces, built-in speakers, 10-ft ceilings, and hardwood floors throughout. The gourmet kitchen with double granite islands and an open-concept family room with motorized curtains creates a warm and inviting space for entertaining.Step out to a 700 sq.ft. patio with outdoor fireplace and panoramic ravine views. The primary suite features a lavish 7-piece ensuite, his & her walk-in closets, and heated bathroom floors. The walk-out lower level wth heated floors includes a home theatre, wine cellar, sauna, wet bar, nanny/guest ensuite, and a recreation room with fireplace opening directly to the backyard oasis.The heated concrete pool with cascading waterfall, framed by mature trees, creates a private, resort-like retreat. A rare offering combining elegance, privacy, and tranquility, just moments from the Granite Club, top private schools (Crescent, TFS, Havergal, UCC, BSS), fine dining, and Rosedale & Don Valley Golf Clubs.A true statement of taste, craftsmanship, and enduring luxury in one of Torontos most prestigious enclaves. (id:53661)
204 Earlscourt Avenue W
Toronto, Ontario
Nestled in Corso Italia, one of the most bustling neighbourhood in the City, come see this lovely semi-detached ideal for Young Couple or Young Executive who dream about their first home with a Backyard to entertain family and friends. Here you'll get the perfect alternative to upsize without breaking the bank. You'll love the Mudroom upon entry, followed by a lovely living room/dining room combination, and a convenient kitchen with a walk out to the backyard. 2 Beds, 2 Baths, a large terrace from the Master and many nice touches throughout. Large recreation room/family room in the basement to enjoy Saturday night Movies & Games, with room enough for your growing family to play! Not to mention a Separate Entrance for the basement for a potential Rental Income. Minutes away from all the famous grocery stores, restaurants AND transit connections. (id:53661)
39 Birch Tree Trail
Brampton, Ontario
3200 Sq Ft app. Stunning detached house plus 1386 sq. Ft. Finished Basement As Per Drawings. Newly Painted , Fully Detached Luxurious carpet free Home Comes with Dark hardwood throughout, Satined staircase with Iron Pickets. Main Floor Offers Separate Family Room with Gas Fireplace and BOSE speakers. Separate Living & Dining room as well. Fully Upgraded Kitchen with S/S Appliances, Beautiful Granite countertop and Central Island. main floor offers spacious Den/ Home Office. 2nd Floor comes with 4 bedrooms & 3 Full Washrooms Plus Loft Area & Laundry Room! Master Bedroom With 5 Pc Ensuite with Jacuzzi, standing Glass shower & Walk-in closet. Fully renovated & landscaped Yard. Dream Backyard comes with Gazebo & Patio furniture (AS IS) to Enjoy. Deck is Freshly painted & Epoxy freshly done in Garage. 40 + Pot lights recently installed outside as well. Basement Apartment Offers 3 Bedrooms, 2 Full Washrooms, Great Room and Kitchen. Separate Laundry In the Basement. Basement Apartment comes separate Entrance and Tenanted to a Family At $2300/Month ( vert Nice Tenants willing to stay Or Leave as per the request/ requirements) Don't miss this Opportunity. (id:53661)
902 - 100 Manett Crescent
Brampton, Ontario
The Cottonwood at The Manett is a stunning 2-bedroom penthouse suite offering 852 square feet of interior living space complemented by an expansive 873 square foot wraparound terrace. Perched on the 9th floor, this home boasts sweeping north, east, and south exposures with panoramic views of the Niagara Escarpment and downtown Brampton. Inside, the open-concept living, dining, and kitchen area is filled with natural light through oversized windows, while durable vinyl plank flooring ties the space together. The modern kitchen features quartz countertops, sleek cabinetry, and stainless steel appliances including a fridge, range, and dishwasher, with a layout that makes cooking or entertaining effortless. Both bedrooms are generously sized with full closets, complemented by a stylish 4-piece bathroom, in-suite laundry, and individually controlled heating and cooling for year-round comfort. Life at The Manett means more than just a beautiful suite. Residents enjoy access to premium amenities including a modern fitness centre, multipurpose social lounge with kitchen, landscaped courtyard, bicycle storage, underground parking, and attentive on-site property management. With secure key fob access, video surveillance, and visitor parking, convenience and peace of mind come built in. Located steps from Koretz Park and only minutes from grocery stores, schools, restaurants, and Mount Pleasant GO Station, The Cottonwood offers the ultimate blend of penthouse living, modern design, and breathtaking wraparound views. (id:53661)
404 - 100 Manett Crescent
Brampton, Ontario
The Rose at The Manett is a thoughtfully designed 1-bedroom plus den suite with 749 square feet of interior living space and a 116 square foot balcony. Located on the 4th floor, this home offers south-facing views into greenery and Koretz Park, with plenty of morning light from its sunrise exposure. Inside, the open-concept layout creates a bright and welcoming atmosphere, featuring oversized windows, durable vinyl plank flooring, and a modern kitchen with quartz countertops, sleek cabinetry, and stainless steel appliances including a fridge, range, and dishwasher. The spacious bedroom includes a full-size closet and plenty of room to unwind, while the versatile den is ideal for a home office or guest space. A stylish 4-piece bathroom, in-suite laundry, and individually controlled heating and cooling ensure comfort year-round. Life at The Manett means more than just a beautiful suite. Residents enjoy access to premium amenities including a modern fitness centre, multipurpose social lounge with kitchen, landscaped courtyard, bicycle storage, underground parking, and attentive on-site property management. With secure key fob access, video surveillance, and visitor parking, convenience and peace of mind come built in. Located steps from Koretz Park and only minutes from grocery stores, schools, restaurants, and Mount Pleasant GO Station, The Rose offers the perfect blend of location, livability, and modern design with views that make every day feel connected to nature. (id:53661)
914 - 100 Manett Crescent
Brampton, Ontario
The Lavender at The Manett is a thoughtfully designed 1-bedroom penthouse suite offering 694 square feet of interior living space plus a 113 square foot balcony. Inside, the open-concept layout creates a bright and welcoming atmosphere, with oversized windows that fill the living, dining, and kitchen area with natural light and showcase stunning views of the Niagara Escarpment. Durable vinyl plank flooring ties the space together, while the kitchen features quartz countertops, sleek cabinetry, and stainless steel appliances including a fridge, range, and dishwasher, with a layout that makes cooking or entertaining effortless. The spacious bedroom includes a full-size closet and plenty of room to unwind, while the stylish 4-piece bathroom combines comfort and practicality. In-suite laundry, central air conditioning, and individually controlled heating and cooling ensure year-round comfort. Life at The Manett means more than just a beautiful suite. Residents enjoy access to premium amenities including a modern fitness centre, multipurpose social lounge with kitchen, landscaped courtyard, bicycle storage, underground parking, and attentive on-site property management. With secure key fob access, video surveillance, and visitor parking, convenience and peace of mind come built in. Located steps from Koretz Park and only minutes from grocery stores, schools, restaurants, and Mount Pleasant GO Station, The Lavender offers the perfect blend of penthouse living, modern design, and breathtaking escarpment views. (id:53661)
1509 - 15 Watergarden Drive
Mississauga, Ontario
Brand New Gemma Condos! Stunning corner unit with 2 bedrooms + den, 2 baths suite in the heart of Mississauga. Bright open concept layout with a stylish kitchen featuring quartz counters, backsplash & stainless steel appliances. Primary bedroom offers a 4 pc ensuite & walk in closet. Spacious den ideal as an office or guest room. Enjoy a private balcony, ensuite laundry, and premium building amenities. Prime location near Square One, Heartland, hospitals, schools, parks, GO Transit, future LRT & quick access to Hwys 401/403/407. Includes 1 underground parking & 1 locker. Don't miss this brand new luxury unit! (id:53661)

