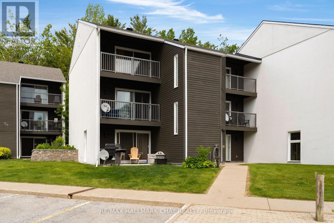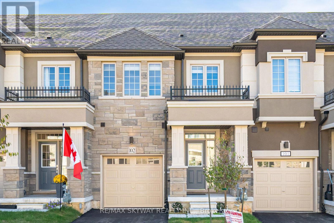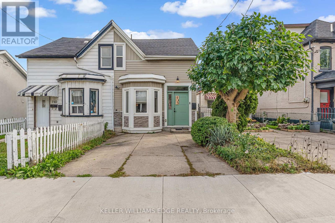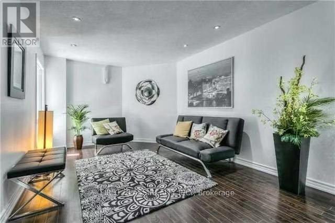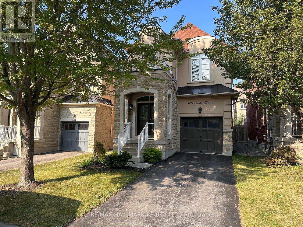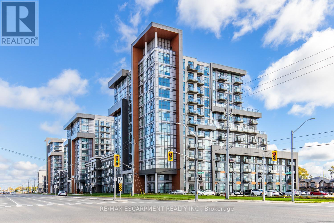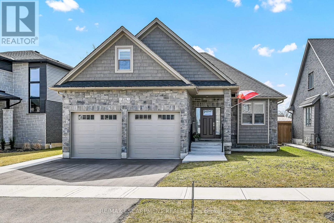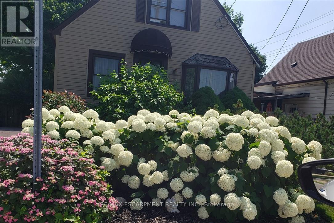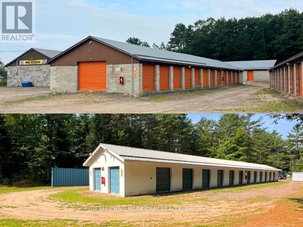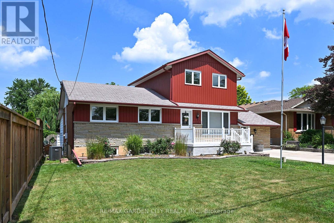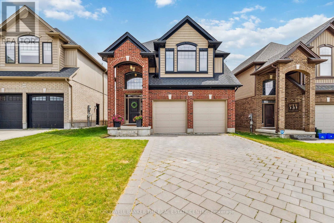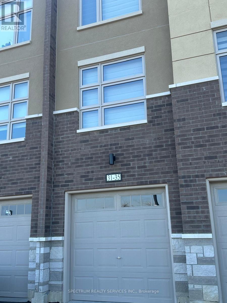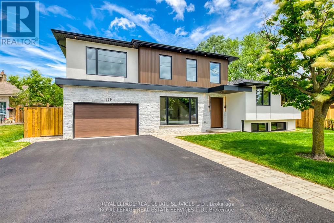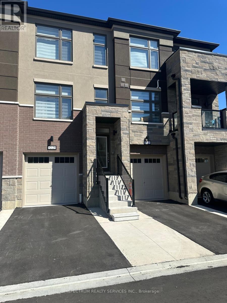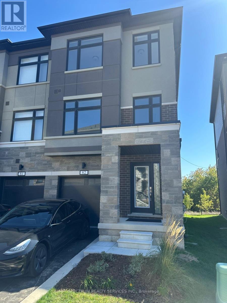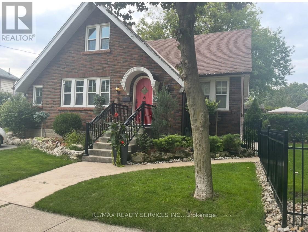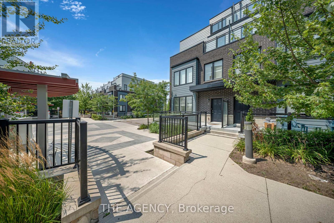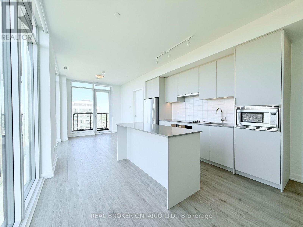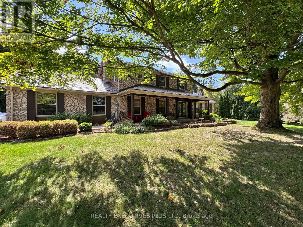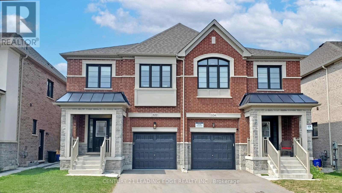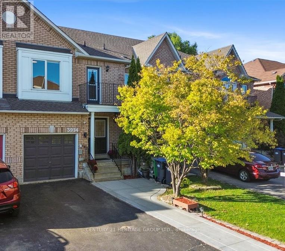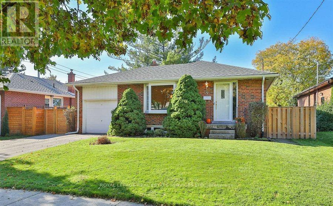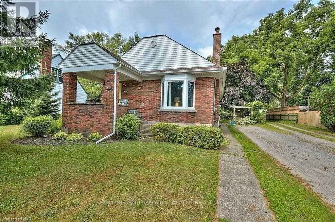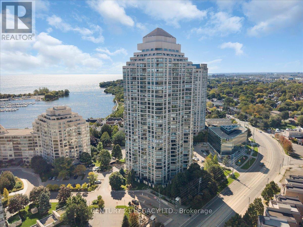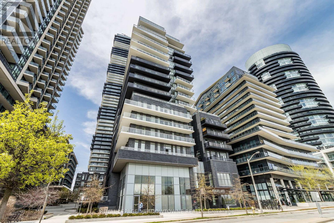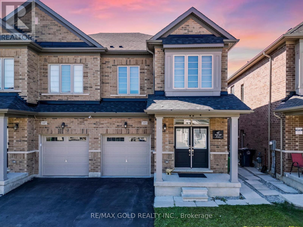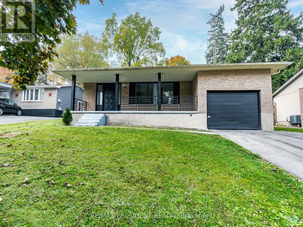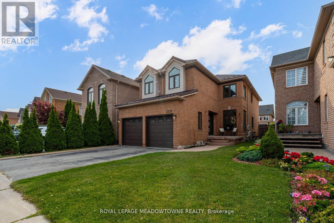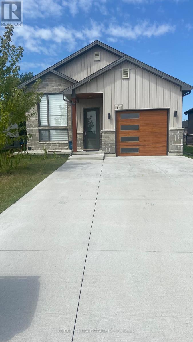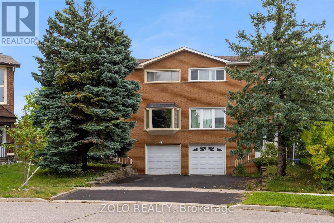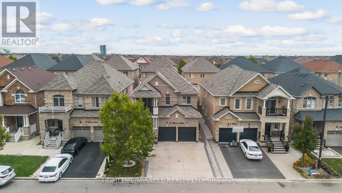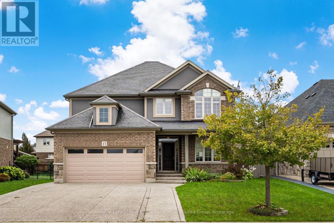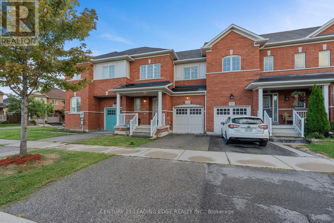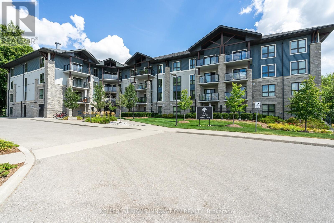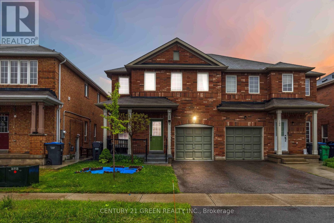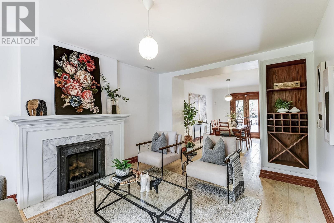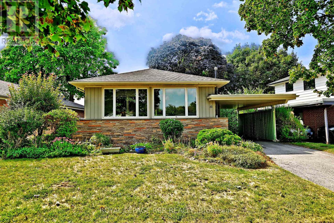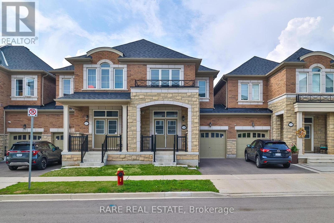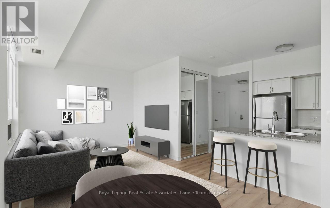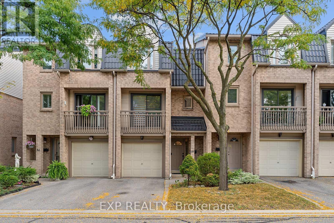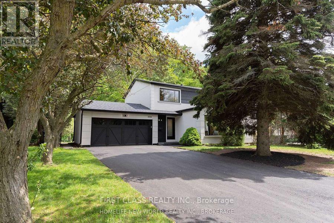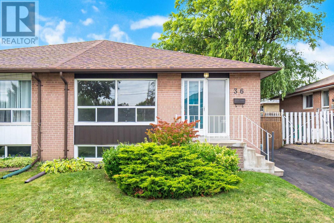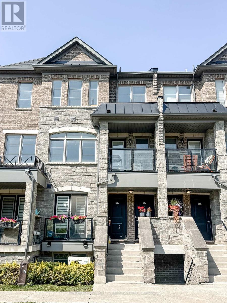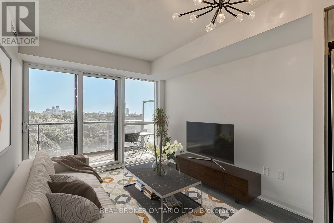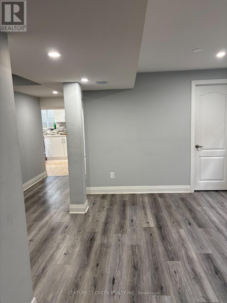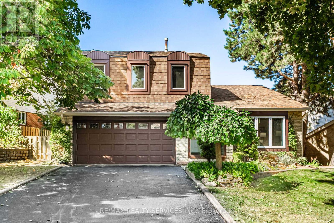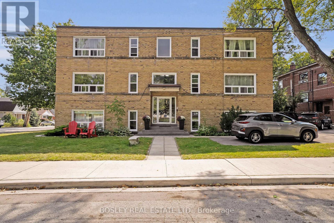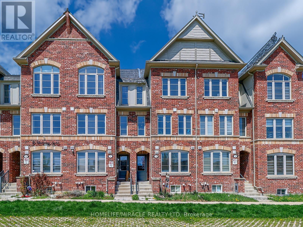216 - 1102 Horseshoe Valley Road W
Oro-Medonte, Ontario
Great location in the heart of Horseshoe Valley. Front balcony with a great view of Horseshoe Ski Hill, across the street, close proximity to Heights. This immaculate chalet/condo will not disappoint. Walk out your back door to a patio area where you can BBQ and also pet friendly with some restrictions. Hike or bike out your back door to Copeland Forest trails. Updated kitchen with stainless steel appliances. This unit has a storage room right in the condo. Laundry stackable in bathroom off bedroom. Hot water tank owned. Living room offers an electric fireplace. Laminate floors, no carpeting. The bathroom features an air bubble tub for a relaxing soak, and there is lots of parking available for you and your guests. This is a great space for a first time buyer, retired couple or chalet for a skier. Close to Horseshoe Resort, Vetta Spa, Heights Ski Hill and a couple of golf courses. (id:53661)
102 - 305 Garner Road W
Hamilton, Ontario
Welcome to this stunning 1-year-old townhouse in the prestigious community of Ancaster! Offering approximately 1,600 sq. ft. of modern living space, this home features 3 spacious bedrooms and 3 bathrooms. The practical layout includes a separate living, dining, and family room, perfect for comfortable family living. The upgraded kitchen is complete with stainless steel appliances, brand new hardwood floors, and elegant tiles. The large primary bedroom boasts a luxurious 5-piece ensuite and two walk-in closets. Additional bedrooms are generously sized with a shared bathroom, plus the convenience of a laundry room on the second floor. The walkout basement is unspoiled and full of potential to finish to your taste. Ideally located close to schools, parks, shopping, and all amenities, this home is perfect for first-time buyers or young families. Tastefully upgraded and move-in ready don't miss this opportunity! (id:53661)
108 Emerald Street N
Hamilton, Ontario
Welcome to this charming 2-bedroom, 2-bathroom semi-detached home in the heart of Hamilton. The open concept main floor is highlighted by soaring vaulted ceilings with lots of natural light creating a bright and spacious, carpet-free living space throughout. From the kitchen, step out to your private deck, perfect for morning coffee or entertaining outdoors. A rare find in this area, the property features both a private driveway and a detached garage. The garage has been upgraded with insulation and its ownelectrical panel, offering excellent potential to convert into an accessory dwelling unit (ADU), workshop, or studio. Located close to transit, scenic parks, and some of Hamiltons best restaurants, this home combines comfort, convenience, and exciting future possibilities. (id:53661)
Upper - 9 Upton Crescent
Markham, Ontario
3-Bed 3-Bath Home in Milliken Mills West! Bright & spacious open-concept living/dining with pot lights. Primary bedroom with ensuite + 2 large bedrooms. Extended no-sidewalk driveway on a quiet, safe court. Convenient location near Pacific Mall, supermarkets, schools, community centre, library, Milliken GO, Hwy 404 & 407. Main & 2nd floors only. Absolute move-in ready! (id:53661)
18 Yarden Drive
Vaughan, Ontario
Beautifully Updated 3-Bedroom Executive Home in Prime Thornhill Move right in to this bright, open-concept home in one of Thornhills most desirable communities. Featuring 9-ft ceilings, hardwood floors, and large windows, the main floor offers a spacious living/dining area and a modern kitchen with brand-new counters, matching backsplash, large island, and stainless steel appliances.The primary suite includes a private 5-piece ensuite and custom walk-in closet. Two additional bedrooms offer flexibility for family, office, or fitness space. Recent updates include new flooring, modern lighting, and fresh paint throughout.Outstanding location walk to top-rated schools, parks, Lebovic Campus, shops, and more. Perfect for first-time buyers, upsizers, or investors looking for a turnkey property in a prestigious neighborhood. (id:53661)
326 - 450 Dundas Street
Hamilton, Ontario
Stunning 1 bed 1 bath condo built by award winning developer New Horizon Development Group. Featuring stainless steel kitchen appliances, in-suite laundry, geo-thermal heating & cooling, storage locker and 1 parking space! Many building amenities include a party room, gym, rooftop patios and bike storage. Located in the desirable Waterdown community with extensive dining, shopping, schools, parks and a 5 minute drive to downtown Burlington or the Aldershot GO Station. (id:53661)
13a Cumberland Street
Brantford, Ontario
Looking for a newer bungalow with loft? This beauty has all the bells and whistles - even a separate entrance for a possible in-law or rental unit in the basement! Built in 2021 by quality reputable builder, the home offers almost 1600 square feet above grade plus finished basement, 2+2 bedrooms, 3 bathrooms, and high ceilings through out! Open concept main living area features modern white kitchen with stainless steel appliances (all LG under warranty), leathered quartz counter tops, work island/breakfast bar and pot lighting. Living room with cozy natural gas fireplace in a stone hearth, and dining area featuring a patio door walk out to back yard. Primary bedroom on the main offers a 4 pc ensuite bath with gorgeous soaker tub and glass walk in shower, plus his and hers oversized closets. Upstairs is a loft space perfect for a craft room/den/office or an extra bedroom. The fully finished lower level (finished by the builder) includes 2 more bedrooms, a full bath, family room and lots of storage, plus bonus staircase that leads into the two car garage. Lots of money spent here on extras including California shutters and zebra blinds (lifetime warranty), outdoor sprinkler system, security system, massive concrete patio across the back of the house with BBQ hook-up, quaint garden shed, fence, exterior lighting and more! Parking for two cars on the asphalt driveway, plus 2 spots in the garage. Exterior is stone, brick and vinyl, heated by natural gas furnace, plus central air - everything only 3 years old. Still under Tarion Warranty! No maintenance worries for years to come! (id:53661)
251 East 31st Street
Hamilton, Ontario
This charming well-cared for home is ideally located on the Hamilton Mountain near shopping, public transit, schools & easy access to hwy & downtown. Key updates include: furnace & A/C 15, tankless water heater 11, shingles approx. 17, siding & exterior front door 15, awnings 25, 3/4 copper water line & more. Gorgeous hardwood and marble flooring on main floor. The main level offers bedroom or office, lovely bath with jet tub, gorgeous kitchen, separate dining room with garden door to deck & stunning perennial gardens in the private backyard oasis. Upstairs offers 2 large bedrooms (both accommodating kit sized beds) with the master offering a unique walk-in closet & 2 pc ensuite. The separate side entrance to lower level is well suited for a future in-law suite or a private space for a teenager retreat. You'll appreciate the lovely curb appeal of this home with private side drive that parks 3 and perennial gardens. (id:53661)
1711 Winhara Road
Bracebridge, Ontario
Incredible Investment Opportunity 2 Profitable Self Storage Facilities! Offered together, 1711 Winhara Road (Bracebridge) and 1028 Baseline Road (Severn Bridge) present a rare chance to acquire two established and remotely operated self storage sites in the heart of Muskoka. With a combined 19,230 sqft of space, 152 storage units, ample outdoor storage, and room for expansion, these secured, fenced, and low-maintenance properties offer immediate and reliable cash flow. Strategically located with excellent visibility and easy access, they cater to a strong and growing demand for self storage in the region. A turnkey business with minimal overhead, this is your opportunity to invest in a stable, income-generating asset. (id:53661)
4889 Cherrywood Drive
Lincoln, Ontario
PACIOUS 3 +1 BEDROOM BUNGALOFT WITH OPEN CONCEPT DESIGN located in most desirable hillside neighbourhood. Fully finished with second kitchen. Ideally suited for multi-generational home. Private backyard with covered verandah overlooking pool. Bright and sunny living room with hardwood floors. Great kitchen overlooking expansive dining room with wall-to-wall windows taking in the garden views. Main floor bedrooms with 4pc bath. Main floor family room with gas fireplace and door leading to large covered deck. Hobby room off kitchen. Staircase to loft leads to spacious bedroom & ensuite bath. Lower level with oversized windows offers possible in-law accommodation with additional bedroom, full bath, Kitchen with appliances, laundry & storage. Long concrete double driveway. Private backyard with pool, covered verandah, patio, shed & workshop. OTHER FEATURES INCLUDE: C/Air, C/VAC, appliances in both kitchens, 3 bathrooms, washer and dryer, freezer, built-in microwave. 200 amp service, front yard sprinkler system. Short stroll to schools, downtown & Bruce Trail, parks & wineries. Easy access to QEW. Some photos virtually staged. (id:53661)
1475 Noah Bend
London North, Ontario
Welcome to 1475 Noah Bend! Quality Kenmore "Westwood" model in popular Westfield Subdivision in Hyde Park. Approximately 2600 sq. ft. 4 large and bright bedrooms. 2 car garage. Stunning home featuring open concept main floor. Wide dark hardwood throughout! Beautiful kitchen with granite counters and large island overlooking great room with gas fireplace . Formal dining room, 2nd floor family room with high coffered ceilings, Master bedroom with luxury ensuite. Fully fenced backyard. Close to schools, transit and all amenities. Great family home in a family friendly neighbourhood. (id:53661)
Lot 31 - 35 Fieldridge Crescent
Brampton, Ontario
Welcome to this beautiful brand-new stacked townhome in the heart of Brampton featuring 3 finished levels that blend style and functionality. The main floor showcases an open concept layout, featuring modern flooring and a spacious living/dining area that flows seamlessly into a stylish upgraded kitchen with quartz countertops and stainless steel appliances. Upstairs, life extends into the loft that offers 3 good sized bedrooms, including a primary retreat with a 4-piece ensuite. Ideally situated near parks, schools, shopping, and all essential amenities, this townhome combines style, convenience, and value - making it a perfect place to call home. (id:53661)
559 Walkers Line
Burlington, Ontario
An exceptional home completely rebuilt offering luxurious living space on a rare 74 x 123 pool sized lot inSouth Burlington. This home has been professionally designed and upgraded with high-end finishes, energyefficiency, and multi-generational functionality in mind. Step into the grand foyer and experience theunique layout: a bright living room and a few steps down to a cozy recreation room with fireplace and fullbathroom ideal for extended family or guests. Up a half level are 2 bedrooms, a home office, and a fullbathroom with a stunning skylight.The heart of the home is a custom kitchen featuring quartz countertops,premium BOSCH appliances, LED-lit cabinetry, and an open-concept eat-in area with direct access to a largeTechno-Bloc patio perfect for BBQs and outdoor entertaining. The adjacent family room also leads to the backyard, offering seamless indoor-outdoor flow.Upstairs, youll find a convenient laundry room, twospacious bedrooms, another full bath, and a primary retreat complete with a spa-like ensuite featuring afreestanding tub, custom glass shower, and LED anti-fog mirrors.Exterior upgrades include newlandscaping, new asphalt driveway, high-efficiency windows, premium Rinox stone, fluted cladding, stuccoaccents, and a custom 4' x 8' entry door for striking curb appeal. The oversized 2-car garage features epoxyflooring and front & rear garage doors for backyard access.Additional highlights: white oak engineeredhardwood, Italian tile finishes, upgraded mechanicals (1" water line, tankless HWT, furnace/AC all owned),and rough-in for irrigation. Permit-approved shed and dual gated side entrances complete this one-of-a-kind home.Move-in ready with no detail overlooked just turn the key and enjoy luxury living in a primelocation. Make sure to review the complete list of upgrades and features, including the list of appliances at home. (id:53661)
Lot 57 - 25 Fieldridge Crescent
Brampton, Ontario
Welcome to this brand-new stacked townhome in the heart of Brampton! This beautiful residence features 3 bedrooms and 2 bathrooms, offering a functional open-concept layout designed for modern living. The main floor boasts laminate flooring, a bright living/dining area with abundant natural light, and a walkout balcony for outdoor enjoyment. The stylish kitchen is complete with stainless steel appliances and sleek countertops, perfect for everyday cooking and entertaining. Upstairs, the hallway and all bedrooms are comfortably finished with cozy carpeting. Ideally located close to parks, schools, shopping, and other amenities, this home combines convenience, comfort, and style in one. (id:53661)
Lot 68 - 82 Fieldridge Crescent
Brampton, Ontario
Discover this stunning brand-new end unit townhome in the heart of Brampton! Offering 3 bedrooms and 3 bathrooms, this home features a bright open-concept design that perfectly blends modern style with everyday functionality. The main floor showcases laminate flooring, a spacious living/dining area filled with natural light. With over Thousands of dollars in Upgrades ($36,000), including a beautiful oak staircase and an upgraded kitchen with stainless steel appliances and sleek countertops, this home truly stands out (Full upgrade list is attached with the listing). Upstairs, all bedrooms and hallway are enhanced with cozy carpeting for comfort. Perfectly located near parks, schools, shopping, and essential amenities, this home offers the ultimate combination of style, convenience, and value. (id:53661)
Lower - 2 Craig Street
Brampton, Ontario
Downtown Brampton living at it's finest! This gorgeous & super bright all inclusive private walk up 1 bedroom + den apartment has just been freshly renovated. It features new bleached oak flooring, a modern kitchen with brand new stainless steel appliances, led pot lights, an updated bathroom with sensor lighting & has been freshly painted. One parking spot included. Amazing opportunity for a single professional or a couple who are non smokers with no pets. Perfect location - steps to gage park, transit, shops, restaurants and all other amenities you may desire! Laundry not included (Laundry mat nearby). Landlord would consider $1400 without the parking space. All inclusive of basic utilities (heat, hydro & water). Cable TV & internet not included. Landlord willing to include Wi-Fi for an additional $50. (id:53661)
10 - 2212 Bromsgrove Road
Mississauga, Ontario
This Clarkson end unit comes with space, sunlight, and a rooftop made for golden hour. Because life's better with a little elevation! Featuring 1,942sqft of living space! Walls down. Style up. This Expansive floor plan lets your lifestyle lead. Cook and entertain in style with a streamlined kitchen offering GE appliances, modern finishes, and a thoughtful pantry for storage. With two generously sized bedrooms tucked away on the second level, and your private primary suite claiming its own floor, this home is all about elevated living literally. Your beauty sleep hits different when your bedroom has its own altitude. Wake up and step out onto your exclusive balcony for a moment of calm before the day begins. This unique layout offers the perfect blend of privacy, comfort, and style in every square foot. Crowning the residence is your own private terrace, an elevated sanctuary for refined outdoor living. Featuring 1 Parking Space, a convenient large storage locker. Steps to the Clarkson GO Station, Scenic Walk to Lakeshore Road where you'll find amazing Restaurants like Snug Harbor, Access to QEW, and Quick Walk to the Lake! (id:53661)
2003 - 3079 Trafalgar Road
Oakville, Ontario
Welcome to the PENTHOUSE at North Oak by Minto, a brand-new luxury community at Trafalgar & Dundas. This upgraded 2-bedroom, 2-bath suite offers a thoughtfully designed 725 sq. ft. interior plus a 33 sq. ft. balcony, blending style and function. The open-concept kitchen with upgraded island for dining, and living area is bright and inviting, with floor-to-ceiling windows that fill the space with natural light. The most incredible views from this unit! The sleek modern kitchen is finished with stainless steel appliances, quartz countertops, and a matching backsplash. The primary bedroom features a private ensuite with an upgraded glass shower, while the second bedroom is conveniently located beside the main bath. Added comforts include in-suite laundry, one underground parking space, locker and included utilities (heating and Internet). Amenities (under construction) will soon elevate your lifestyle with a fitness centre, yoga studio, co-working lounge, rooftop terrace, pet wash station and 24-hour concierge. Ideally located, you'll have quick access to Highways 403/407, Oakville GO, Sheridan College, Oakville Trafalgar Hospital, shopping, dining, trails, and parks. Don't miss your chance to lease this stylish, functional suite in one of Oakville's most desirable communities! (id:53661)
33 Gibson Lake Drive
Caledon, Ontario
Nestled in the rolling hills of Caledon, this stunning Palgrave residence offers the perfect balance of rural tranquility and upscale living. Renowned for its scenic beauty, spacious properties, and welcoming community, Palgrave remains one of the most desirable areas near the Oak Ridges Moraine ideal for families, retirees, and nature lovers alike. Situated on just over 2 acres of private land, this move-in ready dream home has been extensively renovated in 2025, showcasing: A brand-new custom kitchen with quartz countertops and top-of-the-line appliances. Upgraded flooring throughout. A newly designed powder room, office, and laundry room. A luxurious primary suite featuring a spacious walk-in closet with custom organizers throughout for easy access, and a spa-inspired ensuite with heated floors and a large walk-in shower. An additional fully renovated upper bathroom, also with heated floors for year-round comfort. Step outside to your own private oasis, complete with a large outdoor pool. Set against serene views of nature. An oversized double garage plus parking for up to 8 outdoor vehicles ensures plenty of space for family and guests.This home is the perfect blend of comfort, elegance, and lifestyle ready for you to move in and enjoy. (id:53661)
322 Thimbleweed Court
Milton, Ontario
UPGRADES UPGRADES UPGRADES! Almost 2000 square feet of living space! Modern Gem in picturesque Milton! This Pride of Ownership home is located on a quiet family friendly street. This Beautiful 4 Bedroom Semi Detached Home Is Nestled In One Of Milton's Newest & High Demand Subdivisions. The Master Bedroom Features a 4 Pc Ensuite & Custom Walk In Closet. Convenient Upstairs Laundry! The home boasts a Separate side entrance. Income potential! Parking for up to 3 cars! Upgrades include Full slab quartz back splash, Premium Kitchen W/Quartz Countertops, Fully Fenced Backyard, All lighting/potlights, Custom closets throughout, Gas range with double oven, Large Centre Island, Hardwood throughout, California shutters w/blackout blinds, Nest thermostat, Ring doorbell, Tankless hot water, Upgraded tiles, Smart garage door opener, California Shutters and Blackout Blinds and more!!! Fantastic Location Close To Schools, Grocery Stores, Gyms, Community Centers, Public Transit, And Much More!! (id:53661)
3954 Coachman Circle
Mississauga, Ontario
This spacious and bright 3-bedroom townhouse could be your next home! From the moment you step inside, youll notice the open-concept main level enhanced with potlights, creating a warm and inviting space perfect for gatherings and everyday comfort. The finished basement with a full bathroom offers extra living space ideal for a playroom, guest suite, or home gym while the backyard and newly added gazebo (2024) provide a private outdoor retreat for family and friends. This home comes equipped with a whole-house soft water filtration system and has seen numerous updates including new Samsung washer/dryer (2022), newly painted garage (2021), custom closet organizer in primary walk-in closet (2022), laundry room cabinets (2022), concrete walkway and backyard patio (2023), garage door opener (2023), sump pump and cold room storage (2024), built-in office cabinets with security camera and electronic lock (2025), freshly painted (2025), new zebra blinds (2025) and much more. Located close to schools, parks, shopping, and transit, this move-in-ready townhouse combines style, function, and convenience the perfect place to call home. Book a showing today and come see your next home! (id:53661)
4 Beaver Bend Crescent
Toronto, Ontario
Spacious and well-kept 3-bedroom basement apartment featuring a separate entrance, ensuite laundry, carpet free and one parking space. Enjoy a shared backyard with plenty of outdoor space. Conveniently located close to schools, parks, shopping, and transit. Ideal for families or professionals. Tenants pay 40% of utilities and contribute on cleaning the snow on the side to the basement entrance. (id:53661)
3813 St Peter Avenue
Niagara Falls, Ontario
Bungalow in the heart of Stamford centre area, Ideally location on a quiet tree lined streetsurrounded by renovated homes, A short drive from the action from the falls and also a shortdrive to ST Davids, This homes features 3 bedrooms on the main floor. The basement hasseparate entrance. Furnished option is available (id:53661)
1207 - 2269 Lake Shore Boulevard W
Toronto, Ontario
Renovated Kitchen with Brand new Quartz Counter Top., new push & close cabinet doors. Panoramic Views Overlooking The Lake & City In Fantastic Marina Del Ray Community. Just Steps To Marinas, Path And Trails And Only 10 Minutes To Downtown. Open Concept Living/Dining Area With Wall To Wall Windows Allowing For An Abundance Of Natural Light. The Kitchen Overlooks The Living Space, Ideal For Entertaining. Large Bedroom With A Double Closet And French Doors Leading To The Den. Condo Fees Includes All Your Utilities , basic internet ,basic cable & Access To World Class Fitness Facilities, Tennis/ Squash, Swimming pool, Party Hall, BBQ Place, Accessible Amazing view from Penthouse on 34th floor(common element) , 2 Car parking (Tandem) (id:53661)
606 - 110 Marine Parade Drive
Toronto, Ontario
Act now on this gorgeous 1+1 condo apt with a lake view. One of three levels that are allowed a BBQ on its own terrace with gas hookup. Parks, lake, and trails just across the street making it your very own paradise in the city. Complete with an open concept design, lots of natural light and an actual Den that you can use as a Den with a modern glass wall and glass door. Cook to your delight in the modern looking kitchen with backsplash, undermounted lighting and lots of storage space. The unit also comes with an updated bathroom(2024), a smart toilette, ensuite laundry as well as a large bedroom including walk-in closet with built in shelving. (id:53661)
105 Boathouse Road
Brampton, Ontario
Wow, This Is An Absolute Showstopper And A Must-See! Priced To Sell Immediately! This Stunning 4 Bedroom (((((( East Facing Home )))) On A Premium Lot Is A Must-See And Priced To Sell! With 1,862 Sqft Above Grade (As Per MPAC) With Legal Separate Side Entrance, This Home Offers Both Space And Elegance. The Main AND Second floor Boasts Soaring 9' Ceilings, An Open Concept Family Rooms Provide Ample Space For Entertaining Or Relaxing. Gleaming Hardwood Floors Throughout On Main Floor. The Designer Kitchen Is A Highlight, Featuring Quartz Counter Top, Center Island, Stainless Steel Appliances, Perfect For Any Home Chef. Family Room Equipped With A Custom Feature Wall And Electric Fireplace! The Master Bedroom Is A Personal Retreat With A Large Walk-In Closet, 10' High Ceiling And A Luxurious 5-Piece Ensuite. All Four(4) Bedrooms On The Second Floor Are Spacious, Offering Every Family Member Their Own Sanctuary! Legal Builders Separate Entrance, Ready For A Creative Mind To Start! Offers Incredible Granny Ensuite Providing Convenience And Privacy For Homeowners! Convenient 2nd-Floor Laundry For Effortless Everyday Living! With Premium Finishes Throughout, This Home Also Boasts A Hardwood Staircase! This Home Is A Rare Find. Perfect For Growing Families Or Investors, It Is Full Of Character And Opportunity. Schedule A Viewing Today To Make It Yours! (id:53661)
197 Blair Road
Cambridge, Ontario
Beautiful deached house for rent, very close to the One Of The Most Sought-After Streets In West Galt, Surrounded By Mature Trees, Parks, And River Trails. This Lot Offers A Long Driveway Allowing decent Parking. Close to 2000 Sqft Of Living Space. Separate living and dining area A huge Lower Rec Room With windows and full washroom plus another basement . A Main Floor Walkout Leading You To The Oversized Rear Yard. Three Bedrooms, Master Bedroom has 2 piece washroom. A Family-Friendly Neighborhood. (id:53661)
3339 Cactus Gate
Mississauga, Ontario
Client Remarks***STUNNING!!!!! WON'T LAST!!!!!***Welcome to 3339 Cactus Gate, a distinguished residence in the prestigious Lisgar community, offering over 3,000 sq. ft. of finished living space designed for both refined entertaining and everyday comfort. This 4-bedroom, 5-bathroom detached home sits proudly on a beautifully landscaped lot and showcases a thoughtful floor plan, premium upgrades, and an inviting backyard retreat. Step inside to a light-filled main level, where spacious principal rooms flow seamlessly. The elegant living and dining areas set the tone for sophisticated gatherings, while the gourmet kitchen boasts custom cabinetry, stone countertops, and a sunlit breakfast area overlooking the pool. The adjoining family room offers warmth and comfort, creating the perfect hub for family life. The upper level is anchored by two luxurious primary suites, each with its own private ensuite, walk-in closet, and generous proportions. Two additional bedrooms and a well-appointed full bath complete the level, offering ample space for family or guests. The professionally finished lower level expands your living space with a large recreation area, an additional bathroom, and endless potential for a home theatre, fitness studio, or guest quarters. Outdoors, your private resort-style backyard awaits, featuring a sparkling heated in-ground pool, multiple seating areas, and lush greenery. A premium metal roof provides lasting durability and peace of mind, while the double-car garage and wide driveway ensure ample parking. Perfectly positioned near parks, trails, top-rated schools, shopping, and commuter routes, this exceptional property offers a rare combination of elegance, space, and location in one of Mississauga's most desirable neighborhood's. (id:53661)
84 Arrowhead Lane
Chatham-Kent, Ontario
Welcome to this stunning 2+2 bedroom, 3 bathroom raised bungalow in one of Chatham's most sought-after neighborhoods. Built in 2021, this modern home offers a large living space with an open-concept layout, bright windows, and stylish finishes throughout. The main floor features a spacious living and dining area, a sleek kitchen with plenty of cabinetry, and a walkout to the backyard. The primary suite includes a private Ensuite, while additional bedrooms are perfect for family or guests. A fully finished lower level provides even more living space, ideal for a family room, office, or gym. Enjoy the convenience of an attached garage, private driveway, and fenced yard. Located close to schools, parks, shopping, and all amenities, this property combines comfort and convenience in an ideal setting. (id:53661)
29 Newlyn Crescent
Brampton, Ontario
Welcome to 29 Newlyn Crescent, Brampton! This beautiful 3-bedroom, 2-bathroom semi-detached home is perfectly positioned on a coveted corner lot in a vibrant, family-friendly neighbourhood. Sun-drenched living spaces feature gleaming hardwood floors, while the bright eat-in kitchen comes complete with all appliances, making daily living a breeze. The finished basement includes a convenient powder room, ideal for extra living space, a home office, or a play area. Step outside to a private backyard perfect for relaxing, entertaining, or enjoying family time. The home backs onto two schools with soccer fields, a playground, and a baseball diamond with a running track, providing endless opportunities for outdoor fun. With nearby transit, shopping, schools, and a variety of places of worship, including churches, temples, and mosques, this location truly has it all.A perfect fit for families of any size. Welcome home! (id:53661)
10 Kenora Street
Brampton, Ontario
LEGAL BASEMENT APARTMENT || Beautiful Layout design In High Demand Of Credit Valley Area - 4 Bedroom plus Office Space on 2nd Floor. 3 Bedroom & 2 Washroom Legal Finished Basement With Separate Entrance & Laundry. Loaded With Tons Of Upgrades Hardwood Floors, Porcelain Tiles, $$ Spent On Upgraded Kitchen With Built-In High End Appliances. California shutters, open-concept living/dining, and a modern chefs kitchen with granite counters, built-in oven/microwave, backsplash, and walk-out to paved yard. Cozy family room with gas fireplace. Spacious primary bedroom with ensuite & walk-in closet, all bedroom attached with washrooms. Charming front porch, landscaped paved yard, 4-car upgraded driveway & double garage. Located close to schools, parks, transit, GO Station, shopping & major highways. Opportunities like this don't come often, don't miss your chance to own this exceptional property! A perfect blend of comfort, style & convenience! (id:53661)
17 Trailwood Drive
Welland, Ontario
17 Trailwood Drive, built by Rinaldi Homes in the prestigious Coyle Creek neighbourhood, blends timeless design with modern convenience. The welcoming foyer opens to a main floor created for family living and entertaining. At its heart, the chefs kitchen features an oversized island, granite counters, upgraded cabinetry, and a walk-in pantry. The adjoining family room adds warmth with custom cabinetry, a fireplace, and an oversized window that fills the space with natural light. Everyday details are thoughtfully planned, including a laundry room with built-in cabinetry, shelving, and an oversized sink.Upstairs, four large bedrooms offer comfort and privacy. The primary suite is a true retreat, complete with a walk-in closet and a spa-inspired ensuite featuring a jetted tub and walk-in shower. The finished basement expands the living space with endless versatility ideal for a gym, games, or media roomand includes a fully upgraded bathroom with double sinks, walk-in shower, and a cold cellar with abundant storage.The exterior is equally refined, showcasing a finished aggregate driveway and porch, a double garage, and a backyard built for summer enjoyment. With an aggregate deck and steps, a gas hookup for the BBQ, and ample space to relax or entertain, its the perfect extension of the home.This property delivers on space, function, and detailan ideal choice for families seeking a well-appointed home in a sought-after neighbourhood. Offered as a Power of Sale, it presents a unique opportunity to own a move-in ready home in one of Wellands most desirable communities. (id:53661)
1339 Brandon Terrace
Milton, Ontario
Welcome to 1339 Brandon Terrace, Milton a beautifully maintained 3+1 bedroom, 4-bath townhouse offering 1,602 sq. ft. of above-ground living space in one of Miltons most desirable neighborhoods. The bright kitchen features quartz countertops, stainless steel appliances, and a gas stove, opening to a spacious main floor with hardwood flooring and a freshly carpeted staircase (2025). The primary bedroom boasts a 4-piece ensuite with soaker tub and walk-in shower, complemented by two additional versatile bedrooms. A beautifully finished basement with separate entrance, 1 Bedroom + Den, kitchen, 3-piece bath and Laundry provides the perfect in-law suite or rental opportunity. Enjoy a fully fenced backyard, fresh paint (2025), new flooring (2025)and more. Ideally located just minutes from top-rated schools, parks, shopping, restaurants, fitness centers, and Hwy 401, this home is the perfect blend of comfort, convenience, and pride of ownership. (id:53661)
101 - 50 Bryan Court
Kitchener, Ontario
Welcome to The Oaks 50 Bryan Crt. A premium unit backing onto green space! This open-concept 2 bed, 1 bath condo is situated in a quiet pocket on the edge of East Kitchener. This home features a large kitchen with granite counter tops, breakfast bar, stone back splash and stainless-steel appliances. All of this overlooks your living area with a walk out to an over-sized patio backing onto protected green space. Other features include a Primary bedroom that easily fits a king-sized bed, second bedroom or use as an office, 4 pc bath, and lots of closets for storage. This unit comes with 1 owned locker and 1 owned parking space. 2nd parking spot available for rent. Area features include Chicopee Ski Hill, hiking trails out your back door that lead down to the Grand River, minutes from shopping, easy access to highway, and more. Book a private viewing today as units like this don't come up often! (id:53661)
98 Personna Circle
Brampton, Ontario
Welcome to 98 Personna Circle, a beautifully maintained Semi-Detached home nestled in the highly sought-after Credit Valley Neighborhood. This modern 2-storey residence offers a spacious and functional layout, perfect for families seeking comfort and convenience. A Charming 4-Bedroom Semi-Detached Home in a Family-Friendly Neighborhood. Nestled in a quiet, tree-lined street, this beautifully maintained 4-bedroom, 4-bathroom Semi-Detached home offers the perfect blend of comfort, style and convenience. Ideal for families, first-time home buyers or anyone looking to enjoy suburban living with easy access to urban amenities. Step inside to discover a bright and spacious living area with large windows that fill the space with natural light. The open-concept layout flows seamlessly into the modern kitchen featuring updated cabinetry, stainless steel appliances and ample counter space perfect for both every day living and entertaining guests. Upstairs, you'll find four generously sized bedrooms with plenty of closet space and a two full family bathrooms. The fully finished basement offers additional living space ideal for a home office, recreation room or a guest suite. Outside, enjoy a private, fenced backyard with a patio area, perfect for summer BBQs, kids or pets. A private driveway and garage add to the convenience. Located close to top-rated schools, parks, shopping and public transit. This move-in-ready home has everything you need and more. (id:53661)
16 Larkin Avenue
Toronto, Ontario
Nestled on a coveted street in Swansea/Bloor West Village, this beautifully renovated detached home blends vibrant city living with a welcoming, family-friendly vibe. Inside, chic contemporary finishes meet timeless vintage charm. Light oak floors flow throughout the main and upper levels, creating an elegant, cohesive feel. The main floor is perfect for effortless entertaining, featuring a cozy living room with gas fireplace that invites intimate conversations and an open dining area overlooking a gourmet chef's kitchen with Caesarstone counters, spacious island, and premium appliances that make hosting a joy - whether prepping a meal or sharing wine & appetizers with friends. French doors open to a custom deck ideal for "al fresco" dining under the stars. Four separate entrances (front, side, rear, and French doors) offer convenience and flow.The private backyard oasis is perfect for morning coffee or evening gatherings. A rare bonus: the detached garage has been transformed into a stylish studio/garage house ideal for yoga, fitness, or creative pursuits. Upstairs, three bedrooms feature new closets and a renovated bathroom with glass shower, marble finishes, Caesarstone counters, heated floors, and towel warmer. The principal bedroom includes extra closet space and vintage leaded glass windows.The finished basement offers a spa-like bathroom with heated floors, ceramic tile, jacuzzi tub, stand-alone glass shower, Caesarstone counters, teak accents, and a built-in Murphy bed for guests. Steps from Jane subway station, this home offers effortless access to High Park, local cafes, bakeries, fruit stands, boutiques, and shops like Book City. Enjoy dining at fab restaurants, seasonal festivals, a vibrant farmers market, and the natural beauty of lake, river, and pond. Swansea Town Hall offers enriching programs for all ages. A perfect fit for professionals, families, or couples seeking style, comfort, and convenience in one of Torontos most treasured enclaves. (id:53661)
16 Cathedral Road
Brampton, Ontario
Your house hunt stops here! This meticulously maintained bungalow has only ever had two owners and it shows. The eat-in kitchen features builtin appliances that are in excellent shape, every part of this home has been thoughtfully cared for. Generous-sized bedrooms, all featuring gleaming hardwood floors. The spacious living and dining room combo is bright and welcoming, with two large front windows that fill the space with natural light throughout the day. The separate entrance to the basement offers endless possibilities whether you choose to customize the space or enjoy it just as it is. Outside, a gardeners delight awaits a private yard with established perennial gardens and a handy garden shed. (id:53661)
129 Marigold Gardens
Oakville, Ontario
Welcome to 129 Marigold Gardens, an immaculately kept two-storey freehold townhouse nestled in Oakville. Beautifully designed this sectioned layout effortlessly combines modern elegance with everyday comfort, offering an ideal living space for families and professionals alike. Step into an inviting open-concept main floor filled with natural light, featuring a spacious living and dining area perfect for entertaining guests. The kitchen includes brand new appliances, sleek countertops, and ample cabinetry for all your culinary needs. Upstairs, you'll find three generously sized bedrooms, including an oversized primary with a walk-in closet and ensuite bathroom. Enjoy your private backyard space, ideal for hosting summer barbecues or simply relaxing in the fresh air. Situated in a quiet, family-friendly neighborhood, you're just minutes from top-rated schools, Walmart, Longos, dining, parks and convenient highway access. (id:53661)
3701 - 208 Enfield Place
Mississauga, Ontario
Elevate your everyday in this sky high showstopper! Rarely offered floor plan with the best views in the building (southeast). Perched on the 37th-floor this 651 sq ft sun-drenched suite stuns with unobstructed, panoramic sunrise views of Lake Ontario, CN Tower and Downtown skyline. Soaring 9-ft ceilings and fully renovated with brand new stainless steel appliances, granite counters, stylish refreshed white kitchen, new laminate floors, zebra blinds, and walk-outs to an open balcony from both the bedroom and living areas. Washroom features new vanity and faucet. Owned locker and one underground parking, Ensuite security panel. Steps to Square One, dining, parks (inc. Kariya Park), Sheridan and Mohawk Colleges and a short 10 minute drive to UTM and proximity to transit/major highways (401,403,QEW) . This one checks all the boxes and then some. Bldg. offers lower maintenance fees and tons of amenities: pool/hot tub, sauna, gym, guest suites, EV car chargers, and a top floor rooftop penthouse lounge/party room with wrap around terraces. TURNKEY AND MOVE IN READY in highly walkable area! Pet friendly building! (id:53661)
35 - 4101 Westminster Place
Mississauga, Ontario
Rarely Offered 3+1 Bedroom Townhouse In East Mississauga! This Fully Renovated Home Showcases True Pride Of Ownership With Attention To Detail Throughout. No Expense Spared With Upgrades Including All New Flooring and Railings, Smooth Ceilings, Pot Lights, Upgraded Light Fixtures, 3 Beautifully Renovated Bathrooms, 4 Custom Closets, Zebra Blinds, Newer Deck, Replaced Plumbing Valves, Air Conditioner, Stacked Samsung Laundry Machines, New Metal Roof And A Full Professional Paint Job Top To Bottom. Custom Ikea Kitchen (Made In Italy) Features Quartz Counters, Stainless Steel Appliances, And A European-Inspired Juliet Balcony Overlooking The Front Yard. The Ground-Level Rec Room, Currently Set Up As A Fitness Studio, Offers Versatile Space For A Home Office, Playroom, Or Entertainment Area. Cozy Up By The Wood-Burning Fireplace In The Living Room, Or Step Outside To The Large Private Deck Backing Onto Greenery, Perfect For Gatherings, Dining & Entertainment. Rarely Available In This Highly Sough-After Neighbourhood, With Nearly 1,500 Sqft Of Living Space - This Home Blends Modern Upgrades With Family Comfort. Truly Move-In Ready, This Home Will Not Disappoint! (id:53661)
1684 Angela Crescent
Mississauga, Ontario
Completely Renovated & High End Finished Throughout The House. Ravine Lot And Minutes To Lake! And Clarkson Go! Majestic Trees Give A Feel Of Tranquility And Calming Nature Right Here In The City.Open Concept, Spacious Living Rm & Family Rm With Two Fireplaces . Two-Tone Custom Built Kitchen. Finished Basement With 3Pc Ensuite Bedroom. Close To All Modern Amenities, Fine Dining In Clarkson Village, Shopping. (id:53661)
36 Autumn Boulevard
Brampton, Ontario
Welcome to this spacious raised bungalow in Brampton's highly sought-after Avondale community. Perfect for the extended family, first time home buyer, handyman, renovator or investor. This home offers both comfort and income potential. 3 Bedrooms on the main level with bright functional layout, Legal Non Conforming 2-Bedroom Basement Apartment with separate entrance & above-grade windows, Shared Laundry Area for convenience, 3-Car Parking driveway, Roof, eavestroughs, downpipes, and fascia updated in May 2020, Mid efficiency furnace 2005, AC 2012 .Family-friendly neighborhood close to schools, parks, shopping and transit. Minutes to Brampton GO Station. Easy access to Hwy 410 & Hwy 407. *Includes 2 fridge, 2 stove, washer and dryer, all electric light fixtures, shed. This versatile property is a rare find whether you're looking for a family home or an investment with rental income, it is an affordable opportunity to create your dream home or generate rental income. (id:53661)
155 - 200 Veterans Drive
Brampton, Ontario
Discover elevated living at 200 Veterans Drive a beautifully designed stacked townhome featuring 3 spacious bedrooms, 2.5 modern bathrooms, and an open-concept layout that effortlessly blends comfort with sophistication. Flooded with natural light, every corner of this home feels warm, airy, and welcoming.The luxurious primary suite offers a private 4-piece ensuite, while the thoughtfully designed main floor provides the perfect setting for entertaining or unwinding. Enjoy the convenience of 2 parking spaces - 1 in the garage and 1 on the Driveway, and an unbeatable location just steps from Longos, cafes, shops, transit, andmore. Commuters will love the quick access to Mount Pleasant GO, and families will appreciate proximity to top-rated schools and lush parks.Ideal for families or working professionals-dont miss your chance to lease this beautiful home! (id:53661)
832 - 26 Gibbs Road
Toronto, Ontario
Spacious & Modern 2-Bedroom, 2-Bathroom Condo. Bright unit featuring floor-to-ceiling windows, 9 ft ceilings, and a functional open-concept layout. The living area walks out to a private balcony.The kitchen offers stainless steel appliances, a pantry, and a breakfast bar. The large primary bedroom includes a 3-piece ensuite and walk-in closet. 2nd Bedroom with closet. Main 4-pc bathroom. In-suite washer/dryer, modern finishes throughout. Convenient location near Hwy 427, Sherway Gardens, TTC, schools, and Pearson Airport. Some photos have been virtually staged. (id:53661)
Basement - 52 Moffatt Avenue
Brampton, Ontario
STUNNING LEGAL BASEMENT WITH A SEPERATE ENTRANCE AND A SEPARATE CLOTHES WASHER AND DRYER MACHINES (id:53661)
16 Marchmount Crescent
Brampton, Ontario
**OPEN HOUSE SAT & SUN 2-4PM**Welcome to 16 Marchmount Cres, a rarely offered detached 5 level back split in Brampton's desirable Central Park neighborhood. Proudly maintained by the original family, this spacious home offers over 2,000 square feet of living space with 4 bedrooms, 3 bathrooms, partially finished basement and parking for 6 vehicles. Designed for comfort and versatility, it features an open concept layout with vaulted ceilings, updated lighting, fresh paint, and a bright kitchen overlooking the cozy family room with a wood burning fireplace and a walkout to a private mature treed fully fenced backyard. For your convenience, there is a laundry shoot from the second floor to the first floor laundry room. The primary suite includes a walk-in closet and ensuite, while additional bedrooms provide generous space for family living. Situated on a quiet crescent and just steps away from a park, schools, shopping and transit. Major updates include the roof 2015, furnace 2015, and windows 2021. A true gem ideal for first-time buyers, upsizers or investors. (id:53661)
5 - 41 Marina Avenue
Toronto, Ontario
** Bright & Spacious 1 Bedroom Unit In A Great Long Branch Boutique Apartment Building. Updated Throughout. New Windows! Open Layout With Lots Of Light. Allowing For You To Maximize All Your Living Space ** Larger Than Most 1 Bedrooms ** Excellent Value! ** Move-In Ready! ** Steps To T.T.C., Shops, Grocery, The Lake And Walking / Biking Paths ** Minutes to Sherway Gardens Shopping Mall ** Immediate Highway Access ** Parking Spot is additional ** Hydro is Extra ** Coin laundry On Premises. (id:53661)
5 Sudeley Lane
Brampton, Ontario
Welcome to 5 Sudeley Lane, a beautifully maintained and freshly painted 3-storey brick townhome nestled in one of Brampton's most desirable, family-friendly communities. This 5 year old spacious and thoughtfully designed home offers 4 bedrooms and 4 bathrooms, making it perfect for growing families or multi-generational living. The upper level features 3 spacious bedrooms, including a large primary suite with a 4-piece ensuite and walk-in closet. Laundry is conveniently located on this level for added ease. On the ground floor, discover a rare secondary primary bedroom with a 4-piece semi-ensuite that's ideal for in-laws, guests, or a private home office setup. The main living level offers a bright, open-concept kitchen and dining area with a walk-out to a private balcony perfect for your morning coffee or evening unwind. The spacious living room is ideal for entertaining or cozy family nights. A tandem double garage provides ample space for parking and storage. Situated close to parks, top-rated schools, shopping centers, and transit, this home offers comfort, convenience, and a lifestyle that truly fits todays modern family. Some of the upgrades in 2025 includes LED Pot lights, light switches and fixtures, kitchen backsplash & under cabinet lightings, laminate flooring in bedrooms, new vanity in primary bedroom ensuite, smooth ceiling on 2nd floor. Don't miss this fantastic opportunity to make 5 Sudeley Lane your new address! (id:53661)

