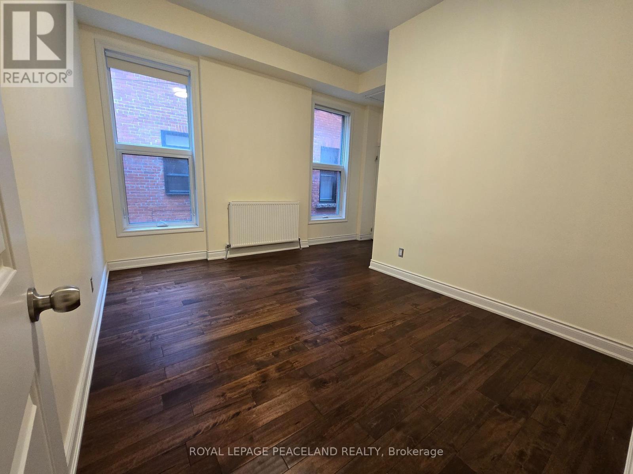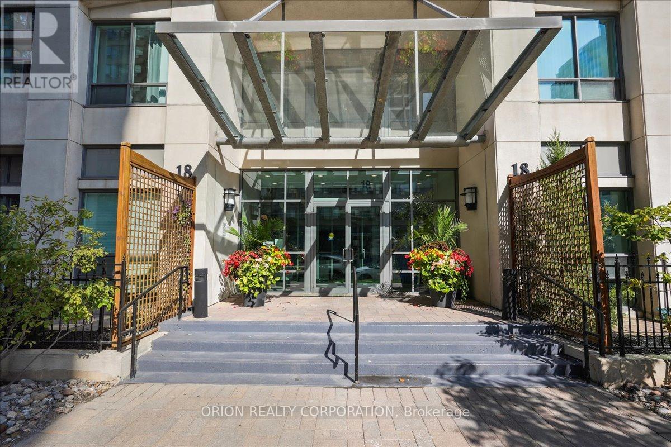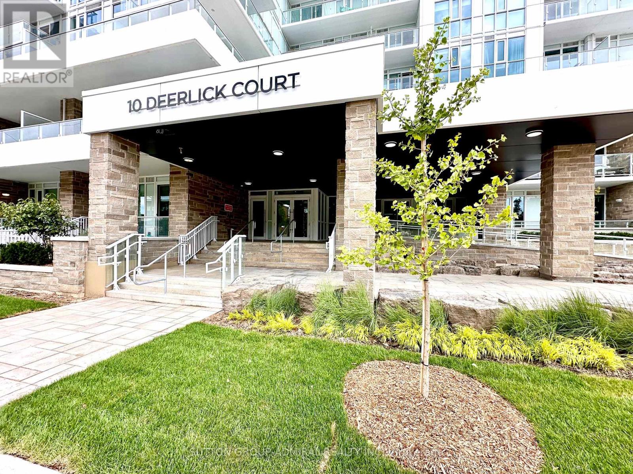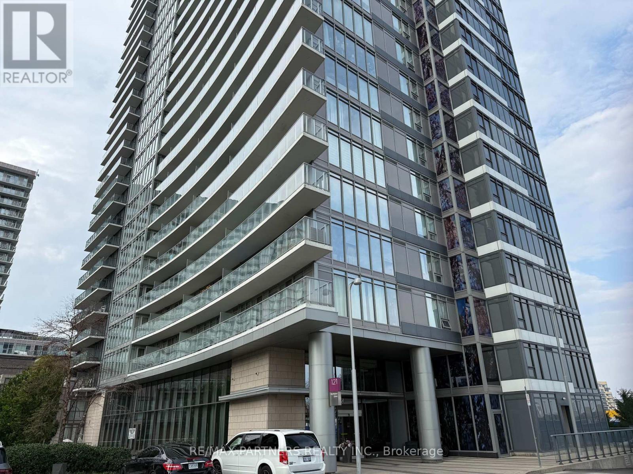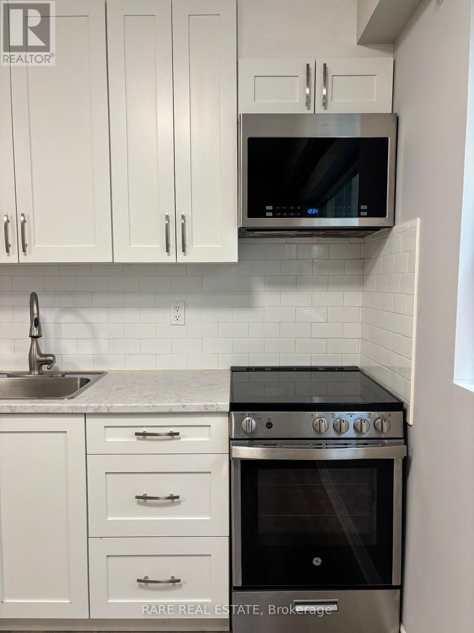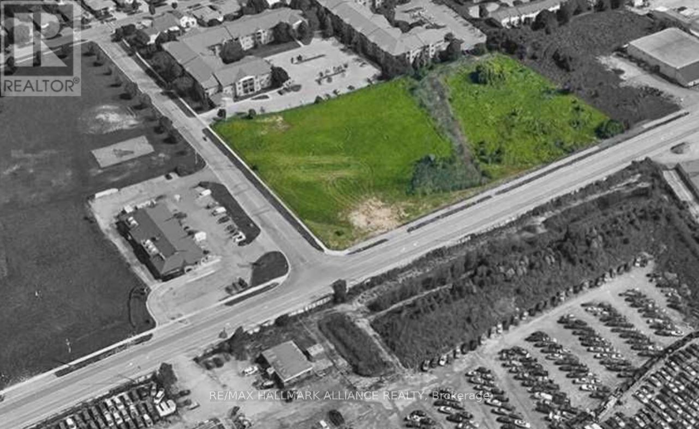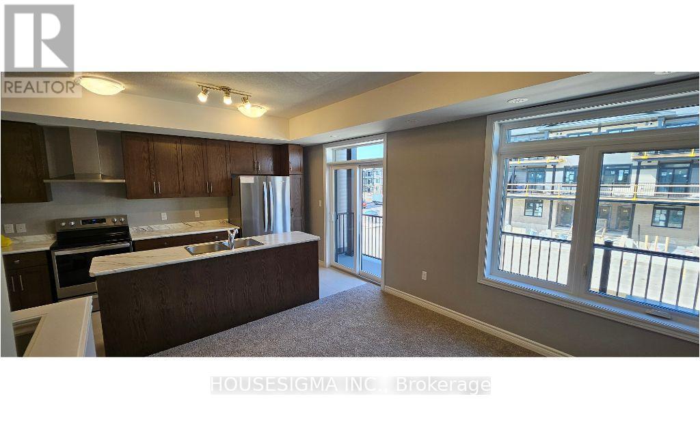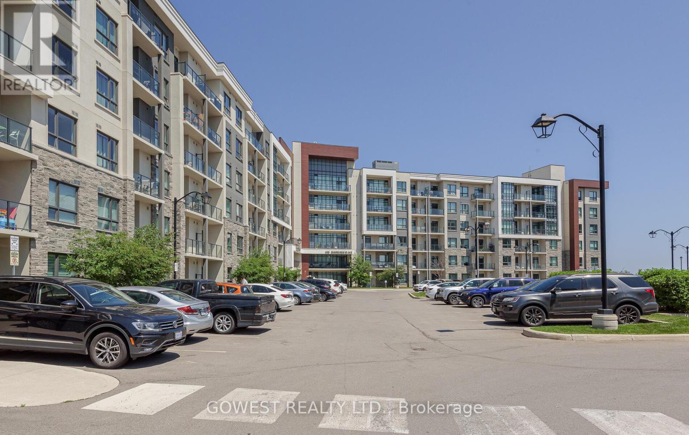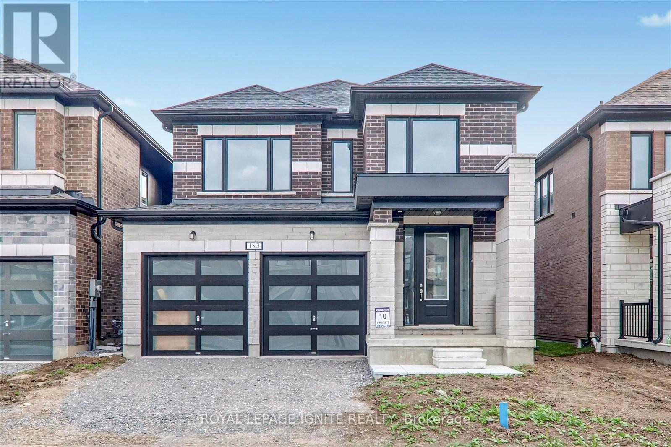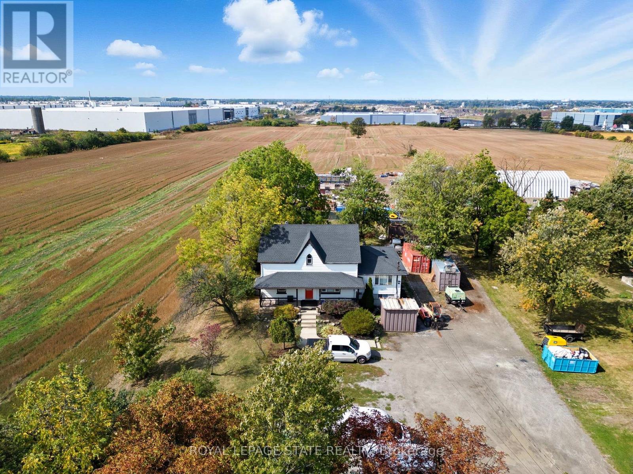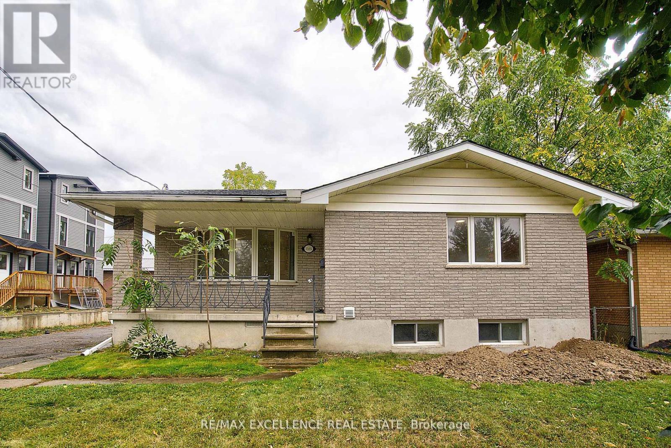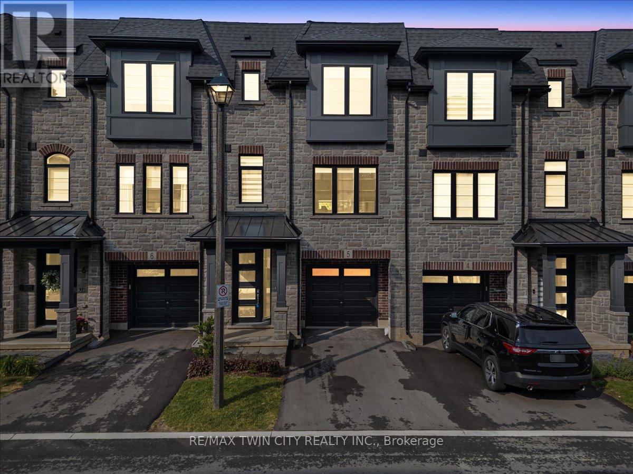1 - 101 Bedford Road
Toronto, Ontario
Stunning Huge 1 Bedroom 1 Bathroom w/ Large Walk-in Closet, Main Level Unit In The Heart Of The Annex On The Prestigious Bedford Rd. Steps To Yorkville. Beautifully Renovated Unit Complete With New Kitchen, Bathroom, Floors And Windows. Soaring Ceilings, Striking Hardwood Floors On the Iconic Bedford Rd. Steps To All Toronto Has To Offer. Don't Miss Out On This Fantastic Opportunity! Extremely Rare Luxury Annex Rental Opportunity. 97 Walk Score, 96 Transit Score Steps To The Annex, Yorkville, Bloor St, Ttc, Toronto's Best Restaurants, Schools, Parks & So Much More! Students Welcome! (id:53661)
2307 - 18 Spring Garden Avenue
Toronto, Ontario
Large functional layout with beautiful, clear, unobstructed view from all living spaces! 2 large bedrooms, with a functional den and 2 full washrooms. Fresh paint and new carpets create a warm, inviting space to call home. Ideal location in a mature neighborhood with tons of amenities within walking distance. TTC/subway stn, groceries, shopping, Hwy 401, restaurants, and more. Beautiful and well-maintained building - recently upgraded common areas with amazing amenities. 24 Hour Concierge, Indoor Pool & Sauna, Billiard Room, Card Room, Bowling, Exercise Room, Tennis Courts, Guest Suites, Party Room, and More. (id:53661)
302 - 10 Deerlick Court
Toronto, Ontario
Do not miss this stunning 2 years new spacious 2 bedroom unit located at York Mills & DVP, easy to Highway 401, Fairview Mall, Shops and walking trails. Corner unit features rare 10' ceiling, panoramic view to west/south, approximately 525 s.f. of private terrace. Open concept with modern kitchen, stainless steel kitchen appliances and custom made window coverings and much much more. 2nd parking space may be available at $150.00 per month. Please check with Listing Agent (id:53661)
716 - 121 Mcmahon Drive
Toronto, Ontario
Welcome to this High Demand in Leslie & Sheppard Sun-filled Concord Adex Unit 1+1 Bedroom with Unobstructed views through Floor-to-ceiling windows*Park view at eye level even from kitchen area*Approx. 645Sf + Large Storage*Convenience Location Close to Subway station* Large Ensuite Locker in the Unit ! Den can convert into 2nd Large Bedroom*The Space In Natural Light* Featuring a Modern kitchen with Granite counters & Backsplash*Spacious bedroom with Double closet*Open Concept*Clean and Spacious* Move In Condition*Enjoy top amenitiesgym, jacuzzi, rooftop lounge with BBQ, party room, visitor parking & car wash, 24 Hr Concierge, Pet Spa,Guest Suites, In & Outdoor Whirlpools,Sauna, Weights/Cardio Rm. Steps to Subway Station, IKEA,Community Center,Canadian Tire, Bayview Village, TTC, Oriole GO, Hwy 401/404/DVP & more! 1 Parking included (id:53661)
202 - 253 Augusta Avenue
Toronto, Ontario
Welcome to this beautifully renovated two-bedroom residence, offering over 700 sq. ft. of stylish, open-concept living. This pristine suite features a thoughtfully designed layout with modern finishes throughout, including sleek stainless steel appliances, fresh updates, and a bright, inviting atmosphere.Nestled in one of Torontos most vibrant and convenient neighbourhoods, you're just steps to TTC, everyday amenities, and some of the city's best dining and shopping. Enjoy walking distance to U of T, Toronto Metropolitan University (formerly Ryerson), Kensington Market, Queens Park, top hospitals, and cultural hot spots all right at your doorstep.Whether you're a student, professional, or anyone seeking an unbeatable downtown location, this move-in-ready home is the perfect blend of comfort, convenience, and city living. (id:53661)
443 Glendale Avenue
St. Catharines, Ontario
Presenting an exceptional opportunity in the rapidly growing city of St. Catharine's. With prime corner location, and benefiting from a substantial volume of traffic along Glendale Avenue, this isn't one you want to miss. Currently zoned E2. **City has given approval for a rezoning to a full storage site (if rezoning preferred, process to take 6-12 months) (id:53661)
64 Lomond Lane
Kitchener, Ontario
Client RemarksGorgeous, one year new, 2-Bed stacked tow! Stunning 2 Flr living in the heart of vibrant Wallaceton community, offers an unparalleled living experience. Spread across 2 flrs, this home features 2 beds, 2.5 bath, main level laundry and a host of upscale amenities. Featuring a sleek and modern design, this unit includes a dbl stainless-steel kitchen sink, water softener with a dedicated line to the kitchen sink, and S/S appliances, including a fridge, stove, dishwasher, and hood. Enjoy the view to the park and convenience Family oriented neighbourhood of Huron Village. Built by Fusion Homes. Wallaceton's master-planned community design makes it the perfect place to call home & play. Steps from basketball court, soccer field, and playgrounds. The Huron Community Centre is short walk away. Surrounded by great schools and a brand-new plaza offering a variety of coffee shops, restaurants, Longos , Shoppers Drug Mart, McDonalds, Starbucks, banks, and more. Huron Natural Area is nearby. With its prime location and luxurious features, this unit offers an unmatched blend of comfort and style. (id:53661)
301 - 125 Shoreview Place
Hamilton, Ontario
Convenience, Comfort And Value: Do Not Miss Out On This Incredible Opportunity To Own This Luxury Condo Built By Award Winning Builder New Horizon. Wide Open Concept With Stainless Steel Appliances. Quartz Countertops in Kitchen and Bathroom. Private Underground Parking. In-Suite Laundry. Master Bedroom Has A Huge Walk-In Closet. Access To All The Building Amenities Including Party Room, Fitness Room, Rooftop Terrace. Balcony Offers Gorgeous View Of Lake Ontario And The Escarpment. (id:53661)
183 St. Joseph Road
Kawartha Lakes, Ontario
Welcome to this beautifully maintained, nearly-new home in the heart of Lindsay, Ontario! Built with full brick and featuring a double garage, this spacious detached property offers modern open-concept living at its finest. The main floor boasts a bright kitchen, dining, and living area complete with a large working island, abundant cabinetry, and stunning grand windows that flood the space with natural light. Additional highlights include hardwood flooring, an oak staircase, walk-out patio doors to the backyard, a convenient powder room, and direct access to the garage. Upstairs, you'll find three generously sized bedrooms, each with its own walk-in closet. The primary suite includes a private ensuite with a sleek glass shower. Perfectly located just minutes from highways, schools, Fleming College, Lindsay Square Mall, Whitney Town Centre, and Ross Memorial Hospital, as well as quick access to Hwy 35 and Kawartha Lakes Municipal Airport. This home truly combines style, comfort, and convenience. (id:53661)
338 Trinity Church Road
Hamilton, Ontario
Great industrial property located in South Redhill Business Park, zoned M3 prestige industrial allowing for many uses (see details of permitted uses attached). Property has a 3 bedroom home presently being used as offices and storage yard. 338 Trinity Church Road must be purchased with 328 Trinity Church Road. Properties when combined will be just over 2 acres, great for mid level to large business operations providing flexibility in one of Hamiltons fastest developing industrial corridors. Property is minutes to Lincoln Alexander Pkwy and Redhill Valley Pkwy with easy connection to the QEW and 403. (id:53661)
1595 Borden Street
London East, Ontario
FRESHLY PAINTED, DETACHED BUNGALOW(3 BED,1 BATH) IN EAST LONDON. SPACIOUS LIVING ROOM ALONG WITH BIG KITCHENAND LAUNDARY ON MAIN LEVEL FOR EXTRA CONVENIENCE.AMPLE PARKING AND CLOSE TO ALL AMENITIES-PLAZAS,TRANSIT,FANSHAWE COLLEGE. HOUSE IS VIRTUALLY STAGED. (id:53661)
5 - 187 Wilson Street W
Hamilton, Ontario
Welcome to this modern style beautiful 3 bedroom plus Den with lots of upgrades and ready to move-in luxurious town. This 3-bedroom with Den on main floor and 4-bathroom home offers a great value to your family! Main floor offers a Den which can be utilized as home office or entertainment room with powder room. 2nd floor is complete open concept style from the Kitchen that includes an eat-in area, hard countertops, lots of cabinets, stunning island and access to beautiful balcony, upgraded SS appliances, big living room and additional powder room. 3rd floor offers Primary bedroom with upgraded En-suite and walk-in closest along with 2 other decent sized bedrooms. Beautiful exterior makes it looking more attractive. Amenities, highway and schools are closed by. Do not miss it!! (id:53661)

