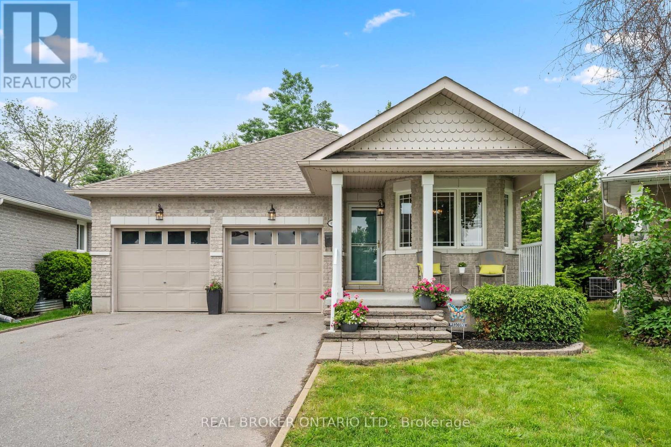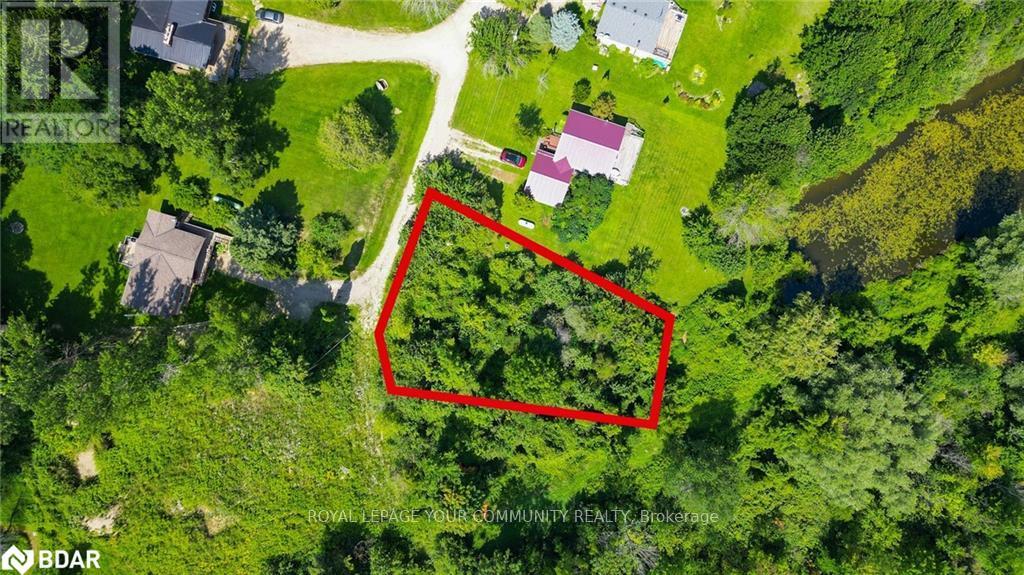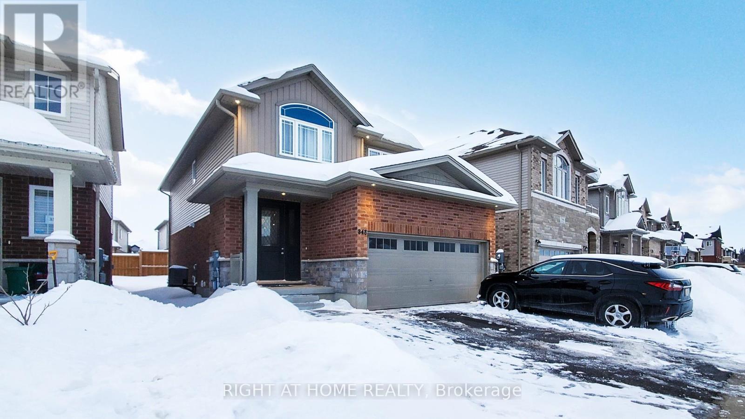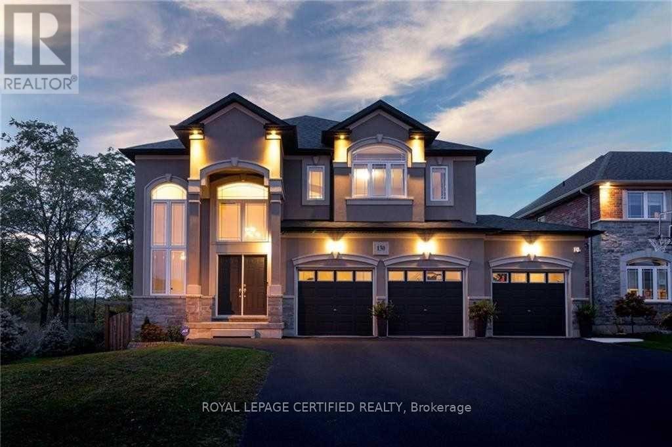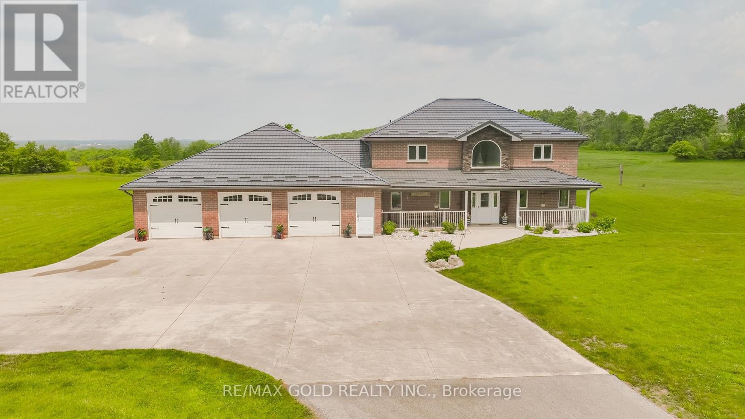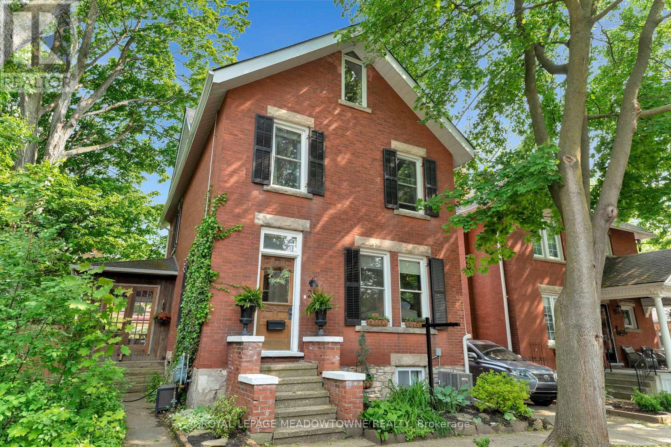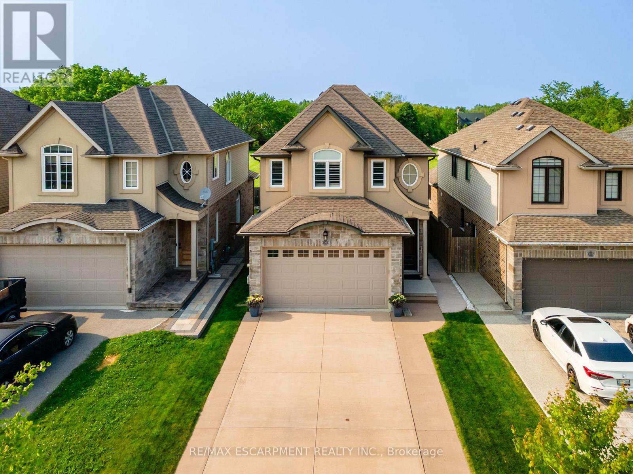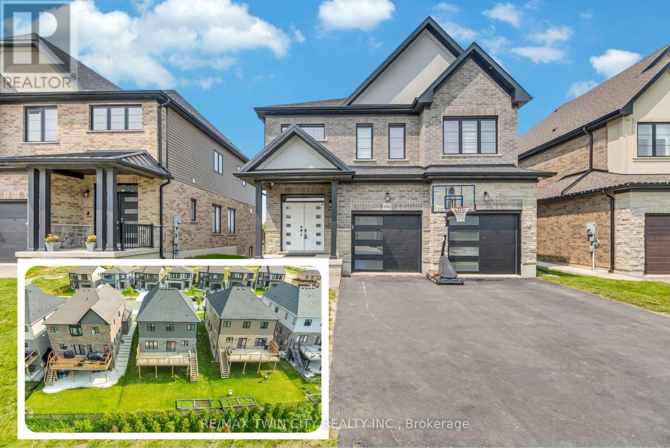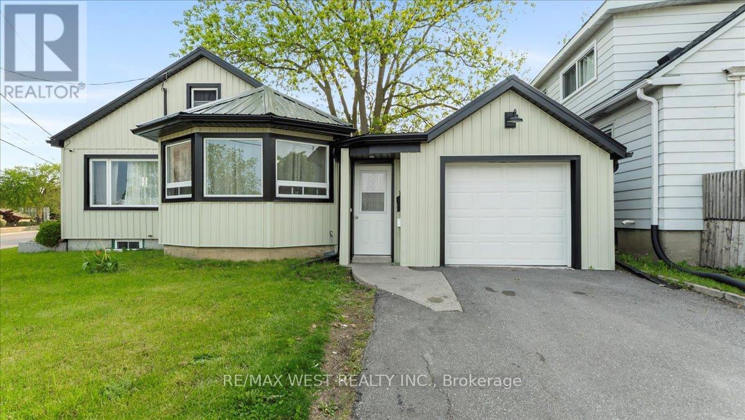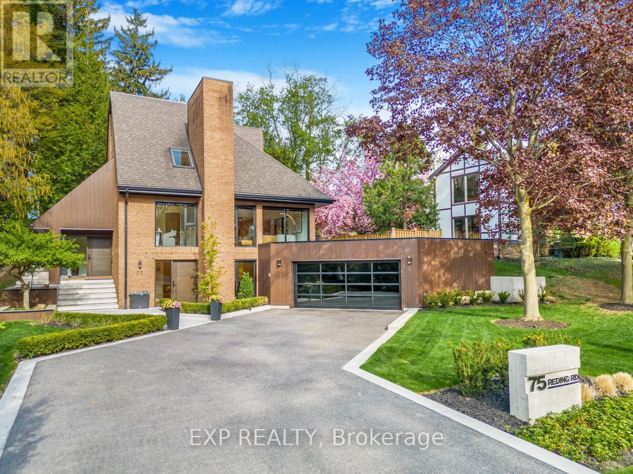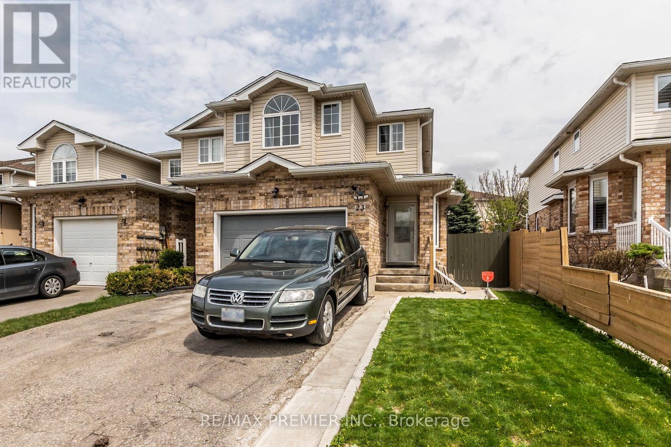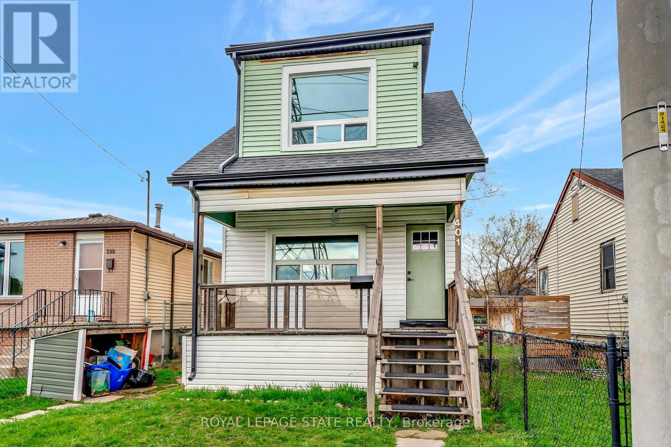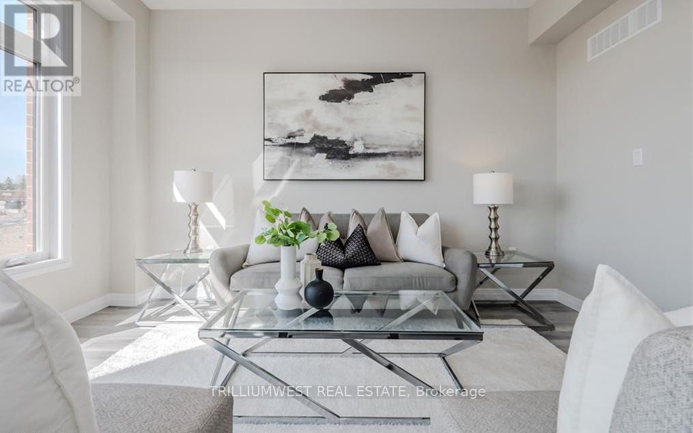937 Ralphson Crescent
Peterborough West, Ontario
Welcome to this impeccably maintained bungalow, proudly sitting on the largest pie-shaped lot on the street an incredibly rare find in this sought-after community. Boasting a hard-to-come-by 3-car garage, this home offers exceptional curb appeal and a backyard oasis framed by mature trees, vibrant perennial gardens, and complete privacy. The fully fenced yard features a beautifully landscaped stone patio, lush lawn, and plenty of room to unwind, entertain, or garden to your hearts content.Inside, the home shines with fresh designer paint, stylish new light fixtures, and gleaming hardwood floors that flow across the main level. Soaring 9-foot ceilings and oversized windows fill the home with natural light. The open-concept kitchen is a chefs delight, offering granite countertops, stainless steel appliances, and ample cabinetry, all overlooking a warm and inviting dining and living room ideal for family gatherings or cozy nights in. The spacious primary suite is a true retreat with a charming bay window reading nook, a large walk-in closet, and a luxurious 5-piece ensuite featuring a double vanity, soaker tub, and walk-in shower. The versatile front office, also with a bay window, can easily be transformed into a second main-floor bedroom if needed. Downstairs, the finished basement adds valuable living space with a generous recreation/family room, large above-grade windows, a full bathroom, dedicated laundry room, and two substantial storage areas including a cold cellar.The 3-car garage is a rare and practical bonus, offering parking for two vehicles plus an entire bay ideal for a workshop, gym, or additional storage. Whether you're downsizing or stepping into your first home, this one ticks all the boxes. A truly special property that must be seen to be fully appreciated! (id:53661)
9 Laela Crescent
Mulmur, Ontario
Builders and Visionaries!! This is your opportunity to create the custom home you've always dreamed of! Situated on just under half an acre, this prime lot is nestled in the tranquil Mulmur countryside, just minutes from Honeywood. Imagine the possibilities for your future build in this peaceful, sought-after location. Preliminary drawings are already underway, making it even easier to bring your vision to life. Don't miss out on this rare chance to secure a beautiful parcel in a stunning natural setting. (id:53661)
9 Laela Crescent
Mulmur, Ontario
Builders and Visionaries!! This is your opportunity to create the custom home you've always dreamed of! Situated on just under half an acre, this prime lot is nestled in the tranquil Mulmur countryside, just minutes from Honeywood. Imagine the possibilities for your future build in this peaceful, sought-after location. Preliminary drawings are already underway, making it even easier to bring your vision to life. Don't miss out on this rare chance to secure a beautiful parcel in a Stunning natural setting. (id:53661)
348 Rivertrail Avenue
Kitchener, Ontario
A Home by the Grand River. Bright and inviting detached home nestled in one of Kitcheners most sought-after neighborhoods. Situated just steps from Eden Oak Park and the Grand Rivers scenic walking trails, this stunning 3-bedroom, 3.5-bathroom home offers the perfect blend of modern comfort and natural beauty.Step inside to an open-concept main floor designed for seamless living. The heart of the home is the stylish kitchen, featuring a full set of appliances, a spacious center island, and large windows that flood the dining and living areas with natural light. A well-appointed powder room completes this level.Hardwood stairs, illuminated by a skylight, lead to the second floor, where you'll find three spacious bedrooms and two baths. The primary suite boasts a walk-in closet with a window and a private ensuite. The partially finished basement, with wood flooring and a full bath, awaits your personal touch.With exterior potlights, a double-car garage, and a spacious driveway, this home offers both style and convenience. Located in a family-friendly neighborhood, you're just minutes from parks, schools, public transit, shopping, and HWY 401. Don't miss this exceptional opportunity to live by the Grand River! (id:53661)
130 Kingsview Drive
Hamilton, Ontario
This immaculate professionally-designed 2 storey 4 bedroom home with a private backyard and 2 tier patio/deck with walk-out basement does not disappoint! Open main floor living space with bright open foyer, large separate dining room, living room with gas fireplace and hardwood throughout. Bright white eat-in kitchen with kitchen island, granite counter tops, dinette area & stainless steel appliances with french doors leading out to the covered deck that overlooks and steps down to the fully fenced private backyard with in-ground pool. Stunning open oak staircase leads to the upper level that boasts 4 large bedrooms including a massive master bedroom with walk-in closet & 5 pc master ensuite bathroom with granite counter tops double sink, glass shower & separate tub. Large bedroom level laundry room with built-in cabinetry. Full unfinished walk-out basement awaiting your person touch leads to the backyard with new in-ground salt water pool (2018) with new concrete patio surrounding. Fence gate at the rear of the property leads to private trail. Triple wide driveway and triple car garage with parking for up to 9 vehicles. Garage has direct entrance into the main floor of the home and man door leading to the backyard with concrete steps/ramp down to the backyard. Do not miss out! Schedule your private viewing today. (id:53661)
342119 Concession 2 Ndr
West Grey, Ontario
Beautiful 4 Season Property On 38.5 Acres!!! No Need To Go On Vacation, This Property Has It Alli!!!! Fabulous Custom Built 5000 Sq Ft (Including Finished Lower Level), Smart Home Was Built For The Disabled, With 4+ Bedrooms/ 5 Baths, (And Off-Site Loft Nanny Suite, Or 2+ Bedroom Rental Apt Newly Updated. All Doorways In The Main House Are 36", A 6'x7' Walk-In Shower And Oversized Tub In The Master Bedroom, And An Elevator That Services All 3 Levels. All Countertops Are Granite & Quartz. Cameras In All Main Areas Of The Home, Including The Pool Room. Cross-Country Skiing, Tobogganing, Swimming, Walking & Hiking, Picking Fruit & Berries Are All On Site, And The Saugeen River Is Just 5 Minutes Away For Fishing & Kayaking. The Huge Indoor Heated Pool (80,000 Ltrs) Is In A Separate 30'x44' Room That Can Be Locked For Safety. The Poolroom Has It's Own Shower/Changeroom, And Separate Heating System. The Hvac, Boiler And Pool Liner Were Replaced In 2022, And New Flooring In 2024. A New Steel Roof Was Installed In 2021, With A 50 Yr Full Warranty That Is Transferable. A Very Large Cement Pad Leads To The 3 Car Oversized Attached Garage. There Is Also Plenty Of Room For All The "Toys" In A 30'x 50' Separate Garage. A Paved Drive Was Added In 2021. A Large Playset With A Zipline For The Kids, Horseshoes For The Adults, And Established Perennial Gardens Surround The House, With Plenty Of Fruit Trees And Wild Berries On The Property. There Is Also A Gravel Pit With Beach Sand & Gravel On The Property, Presently Not In Use. (id:53661)
46 Delena Avenue S
Hamilton, Ontario
Attention new homeowners or investors! This newly renovated and well maintained home features 4 beds,2 baths and 2 kitchens. The main and second floor is a three bedroom apartment with a rear door to thelarge backyard deck. The separate side entrance leads to the one bedroom basement apartment. Bothapartments have in-suite laundry. Main Unit 1 is vacant and Unit 2 is currently rented to a great tenant.Cashflow property if used as an investment! This home is also a perfect set up for a multi-generationalfamily with an in-law suite in the basement. Or, live in one unit and rent out the other for a mortgagehelper. Parking spot in front, fenced yard. Nice family neighbourhood and conveniently located close to allamenities, shopping, parks, schools and highway. Seller willing to provide a small VTB. (id:53661)
26 Edwin Street
Guelph, Ontario
Discover the perfect blend of historic character and modern comfort in this impeccably maintained 2.5-story century home, nestled on a tranquil and quiet Edwin street in Guelphs coveted Exhibition Park neighbourhood. With 2,266 sq. ft. above grade of refined living space, this residence offers 4+1 bedrooms and 2.5 baths ideal for families seeking style and functionality. Step inside to find original hardwood floors and period authentic doors that lend timeless warmth. The main level features a spacious living room with abundant natural light, a formal dining room for entertaining, and a bright kitchen equipped for everyday living. An updated half-bath and convenient screened bonus room complete this floor. Upstairs, four generous bedrooms share a beautifully appointed full bath. The third floor loft, currently used as a family room but previously used as the fourth bedroom, provides flexible bonus space for guests or creatives. Recent mechanical upgrades ensure year-round comfort: central A/C (2022), owned tankless water heater (2022), and a new roof (2021). All main-floor and most second-floor windows have been replaced for energy efficiency. Outside, mature shade trees frame a private backyard oasis with a drive shed perfect for parking, storage or hobbies. A triple-car driveway offers ample parking without compromising curb appeal. The finished basement includes a 3 piece washroom, bedroom and family room all with a seperate entrance, perfect for guests, in laws or a potential rental space. Experience century charm reimagined with thoughtful updates and designer appeal. Schedule your viewing today. (id:53661)
8673 Jennifer Crescent
Niagara Falls, Ontario
Located in a highly desirable South End neighbourhood, this luxurious 2-storey former model home is filled with custom finishes and quality upgrades throughout. The main floor offers a seamless open-concept layout with 9-foot ceilings, hardwood flooring, and ceramic tile perfect for both everyday living and entertaining. Upstairs, youll find three generously sized bedrooms offering comfort and space for the whole family. The finished basement adds valuable extra living space, ideal for a rec room, home office, or guest area providing flexibility to suit your lifestyle. Step outside to a private, fully fenced backyard featuring a large custom deck perfect for relaxing, entertaining, or enjoying outdoor dining in the warmer months. This beautifully maintained home is nestled in a sought-after, family-friendly community close to schools, parks, shopping, and commuter routes. (id:53661)
188 Otterbein Road
Kitchener, Ontario
Welcome to 188 Otterbein Road, Kitchener A Masterpiece of Modern Luxury and Thoughtful Design . Nestled in the heart of the desirable Grand River North community, this custom-built executive home designed for those who value exceptional detail & contemporary finishes. Boasting 4 total parking spaces including a double-car garage with EV charger & a spacious driveway. Step through the oversized front doors into a dramatic grand foyer, highlighted by soaring 18-foot ceilings, bathed in natural light. Inside, the home continues to awe with 9-ft ceilings on both the main & 2nd floors, premium hardwood flooring throughout & over $100,000 in high-end upgrades. The open-concept main floor is anchored by a spacious living room featuring a sleek gas fireplace, creating a cozy yet upscale atmosphere perfect for both entertaining and relaxation. The kitchen is equipped with top-of-the-line built-in appliances, elegant quartz countertops that run throughout the home, stylish backsplash, custom cabinetry & Massive island. Upstairs, discover 4 expansive bedrooms, each with generous closet space. 2 of the bedrooms feature private spa-like ensuites & walk-in closets, while the remaining two share a stylish and functional Jack & Jill bathroom, making it ideal for growing families or multigenerational living. The walkout basement is a blank canvas waiting for your vision, already equipped with rough-ins for a bathroom, this space can be converted into anything you like. The backyard is a true private sanctuary, backing onto lush green space & a peaceful pondno rear neighbors, just nature at your doorstep. Enjoy summer evenings on the raised deck, perfect for outdoor dining & entertaining with a view. Ideally located, just minutes from Highways 7/8, 401, top-rated schools, shopping centers, parks & the Grand River trail system. This is more than just a homeits a lifestyle upgrade. Make it yours before its Gone. Book your private tour today. (id:53661)
134 Dundas Street W
Belleville, Ontario
134 Dundas Street West, Belleville Renovated Home with Income Potential in a Great LocationThis updated 3 bedroom, 2 bathroom home sits on a corner lot right across from Zwicks Park, just steps from the Bayshore Trail, marina, and waterfront. It's a great location quiet and scenic, but still close to everything you need.The main floor has a bright, open living and dining area, a fully renovated kitchen, two bedrooms, and a full bathroom. Upstairs is a large loft-style primary suite with its own private ensuitegreat for added privacy or guests.The backyard is fully fenced and perfect for relaxing or entertaining. Theres also a spacious mudroom with garage access, a full basement you can finish to your liking, and plenty of major updates already done: new roof, windows, siding, doors, and flooring.Whether you're looking for a move in-ready home with modern finishes or a property that could generate rental income, this one has strong potential on both fronts. (id:53661)
621 Mcgill Lane
Woodstock, Ontario
Here's Your Chance To Own A Beautifully Maintained 2-Storey, 4-Bedroom, 4-Bathroom Home Offering Over 3,170 Square Feet Of Spacious, Well-Designed Living. Situated On A Large Lot In A Quiet Cul-De-Sac, This 7-Year-Old Property Is Perfect For Families, Featuring A Plenty Of Outdoor Space For Kids And Pets To Enjoy. The Main Floor Welcomes You With A Versatile Layout That Includes A Den, Office, Laundry Room, Formal Dining Area, And An Open-Concept Living Room With A Cozy Gas Fireplace. The Kitchen Is A Chefs Dream, Complete With A Large Island, Abundant Cabinetry, A Walk-In Pantry, And Direct Access To The Backyard Through Patio Doors. Step Outside To Your Private Oasis, Where Youll Find A Fully Fenced Yard, Concrete Walkways, A Deck Leads To Ravine Lot For Entertaining Or Relaxing. Upstairs, Youll Find Four Generous Bedrooms Designed With Comfort In Mind. Two Bedrooms Are Connected By A Stylish Jack And Jill Bathroom, One Features Its Own 4-Piece Ensuite, And The Expansive Primary Suite Includes A Walk-In Closet And A Luxurious 5-Piece Ensuite With Double Sinks, A Soaker Tub, And A Glass-Enclosed Shower. One Of The Bedrooms Even Hides A Charming Finished Room, Perfect As A Gaming Space Or Imaginative Playroom. The Lower Level Features Large Upgraded Windows And Is Ready To Be Finished To Suit Your Needs, Offering Additional Space And Flexibility. This Home Also Boasts A Beautifully Landscaped Front And Backyard, A Covered Front Porch, A Two-Car Garage, And A Prime Location Just Steps From A Park And Conservation Area. With Comfort, Style, And Space In Abundance, This Stunning Home Truly Has It All. (id:53661)
1031 Obelisk Trail
Minden Hills, Ontario
Escape to Tranquility! Your private 3-season, furnished, waterfront property is tucked away on a rarely offered 375' spectacular, pristine granite shoreline on highly desired Davis Lake! Surrounded by lush forest and few neighbouring cottages or docks in sight, this is the perfect sanctuary for those seeking serenity and seclusion in nature. Shallow water off the shore and 12' deep off the dock allows for all kinds of water enjoyment. The natural wooded landscape provides privacy/shade and a large grassy area to enjoy family games during the day and the firepit by night.Pick wild blackberries growing around your property! Enjoy amazing sunrises every morning while you have coffee on your deck or your dock! The cozy cottage provides everything you need when you are not outdoors: 3 bedrooms, ample space for entertaining, gathering, indoor games, eating and sharing stories. Large windows invite natural light and views of the trees and lake while the screened in porch extends your living space and allows you to enjoy the outdoors comfortably! The large crawl space under the cottage has an outdoor shower (with hot water), washing machine, dryer, extra fridge, freezer, ample storage for all your lake toys and yard/garden tools. It also houses your hot water tank, pump,water treatment and UV equipment all replaced in 2022. New doors in 2021. The amazing boardwalk (built in 2016) allows a smooth path to the dock area of your waterfront. Davis Lake is known for its deep clear waters, granite terrain, amazing fishing (trout, perch, bass) swimming, and allows for motorized boats. A public boat launch is located nearby. With close proximity to the GTA, 20 minutes to stores and restaurants, and a friendly lake community, you have all boxes checked here! This private, serene retreat is turnkey and a rare offering! It delivers the opportunity to unplug, reconnect with nature or to start a new chapter of family memories. Make it yours this summer. This rare gem won't last! (id:53661)
165 East West Line
Niagara-On-The-Lake, Ontario
Exceptional Investment & Lifestyle Opportunity in Niagara-on-the-Lake! Welcome to a beautifully renovated, turnkey property offering the perfect blend of modern comfort, flexible living, and outstanding income potential. Fully updated in 2023 with permits, this unique residence features new framing, insulation, plumbing, drywall, electrical (with copper wiring), kitchens, bathrooms, flooring, roofing, and more. Boasting 4 spacious bedrooms, 3 full baths, a powder room, and 2 full kitchens, the home is ideal for multi-generational living or maximizing rental income. Separate exterior entrances for the main and second floors ensure privacy and versatility. The main house is fully furnished and licensed for short-term rental (Airbnb), giving investors a head start buyer to confirm license transferability. A detached dwelling on-site is currently tenanted under a fixed lease until December 31, 2025, providing immediate rental income with future lease extension possible. Situated on a private, oversized lot abutting peaceful farmland, the property includes a detached garage, greenhouse, gazebo, and an organic garden with over 23 fruit and vegetable varieties a serene rural retreat just minutes from town. Bonus features include a John Deere riding mower and ATV, both included as-is. Serviced by a private well and septic system (2023 evaluation available), and equipped with a water softener and filtration system, this home combines rural independence with modern convenience. Located in the highly desirable Lakeshore neighborhood, with quick access to top-rated schools, parks, Old Town Niagara-on-the-Lake, St. Catharines, Lakeshore Road, and the U.S. border. Whether you're looking for a multi-family home, vacation rental, or a lifestyle upgrade with income potential (id:53661)
2 Lynford Avenue
Hamilton, Ontario
Stunning Home on Hamilton Mountain! Welcome to this beautifully renovated 3-level side split, offering a perfect blend of modern design and everyday comfort. With 3 spacious bedrooms and 2 luxurious bathrooms, this move-in-ready home is ideal for families or anyone looking to enjoy stylish living close to all amenities. Step inside to an open-concept layout featuring custom kitchen with quartz countertops, elegant backsplash, and crown moulding throughout. Enjoy the warmth of wide plank hardwood flooring on the main and upper levels, and relax in the lower level rec room, complete with high-end carpeting and a cozy fireplace. The home boasts two fully updated bathrooms, including a spa-like custom glass shower with ceramic tile finishes. A separate entrance to the lower level adds flexibility, whether you're creating an in-law suite, home office, gym, or playroom. Outside, features a double driveway, front and back patios, and a beautifully landscaped walkway. Additional updates include newer windows, furnace, A/C, pot lights, and roof shingles for peace of mind. With approximately 1,750 sq. ft. of total living space and a prime location just minutes from the Lincoln Alexander Parkway, top-rated schools, shopping, and public transit, this home truly offers the best of comfort and convenience. Don't miss your opportunity to own this exceptional Hamilton Mountain property. (id:53661)
134 Bayview Drive
St. Catharines, Ontario
Welcome to this stunning 4-level sidesplit in historic Port Dalhousie, nestled in a quiet cul-de-sac across from a school. Boasting over 2,400 sq ft of living space, this home features 5 spacious bedrooms, including a primary suite with dual closets. Enjoy the bright and airy living room, and cook in the updated kitchen equipped with quartz countertops, stainless steel appliances, and ample cabinetry. The large 4-season sunroom offers a lovely walkout to the beautifully landscaped, fully fenced backyard, complete with mature trees, a patio, and a pergola perfect for entertaining. The finished basement adds extra versatility with a bedroom and a modern 3-piece ensuite bath. You'll love being within walking distance to parks and shops, with easy access to the QEW and all major amenities. This is a rare opportunity to own a charming home in a prime location! Don't miss out! (id:53661)
650 Oxford Street E
London East, Ontario
Investor & First-Time Buyer Alert! Welcome to 650 Oxford Street East, London a rare as-is opportunity in a high-demand location. This 5-bedroom property offers flexible living with strong income potential, generating over $50,000 annually from short-term rentals in the front unit. Ideal for house hacking, multi-generational living, or long-term tenants. Minutes from Western University, Fanshawe College, and downtown, with groceries, transit, and amenities at your doorstep. Live in one unit, rent the other or maximize returns with both. Easy to show, even easier to see the value. Act fast! (id:53661)
388303 Sideroad 20 Side Road
Mono, Ontario
Introducing this incredible Chalet style Home with over 5000 square feet of living space on a 2.1 acre lot in the town of Mono! The home has been completely renovated over the last 7+ years and features 6 bedrooms, 6 bathrooms, a large stunning kitchen with spectacular views through a large Muskoka style window leading into the living/dining room with 24 foot cathedral ceilings and exposed beams! The property has a finished walk-out basement with heated floors and a bedroom, as well as an electric sauna! The newest addition on the property is The Loft, which can function as an in-law suit, it features a bedroom and a 5 piece ensuite with heated floors throughout and a rough in for a kitchen and washer/dryer, plus its own A/C unit! The exterior of the property has an in-ground infinity salt water pool, professional landscaping, a tennis court that can double as a basketball court, and a stone driveway with parking for over 14 cars, plus a further curved lane leading down to a 3 car garage and even more driveway parking! We saved one of the best features for last - your own Oasis Retreat! An indoor wood burning sauna which also has a small seating area, bathroom and shower! When you step outside, you are greeted by a tranquil resting area with a traditional barrel shower! Pictures do not do it justice, a MUST see! (id:53661)
75 Reding Road
Hamilton, Ontario
Timeless. One-of-a-Kind. In-Law Suite Perfection. Fully Renovated. Discover this architecturally significant Mid-Century Modern custom-built home by Ancaster architect Bruce Berglund. Blending classic design with a fully updated interior, this 3,400 sq ft residence offers refined living on one of Ancaster's most prestigious streets, backing onto Fieldcote Memorial Park. The curb appeal is striking - concrete, brick, and floor-to-ceiling glass, with LED-lit steps that make the home glow like a jewel box at night. Inside, soaring ceilings, oversized windows, and skylights flood the space with natural light, creating a seamless connection to the outdoors. The open-concept main floor features a dramatic wood-burning fireplace, a floating staircase, and a chefs kitchen with high-gloss cabinetry, quartz counters, premium appliances, a wine column, and expansive views. Large sliding doors lead to a private, tree-lined backyard -ideal for entertaining or unwinding. A flexible bonus room on the main level serves perfectly as a home office or guest bedroom. Upstairs, the primary suite boasts vaulted ceilings and a spa-like ensuite. A second bedroom, fully renovated bathroom, and a hallway open to below complete this level, showcasing the homes striking architecture. The lower level has its own private entrance and functions as a self-contained one-bedroom suite with a kitchenette, updated bath, and spacious living area - ideal for guests, in-laws, or rental income. A double car garage, designed to double as additional patio space, and an oversized updated driveway provide ample parking. Fully renovated inside and out, this home is a rare offering in an unmatched location. Welcome to timeless design and modern comfort. (id:53661)
609 - 93 Arthur Street S
Guelph, Ontario
Welcome to the newest Anthem at Metalworks-where modern design meets Guelph's historic charm. Nestled along the Speed River, this Vibrant community features beautifully landscaped courtyards, striking architecture, and thoughtfully designed shared spaces that truly set it apart. Commuters will love the location-just a short walk to the Central Bus Station, GO Station, and VIA Rail, making it incredibly convenient for travel. This brand new 2-bedroom suite has been thoughtfully upgraded throughout,offering a bright, open-concept layout that's perfect for modern living. The standout 8-foot kitchen island is ideal for entertaining, while the private balcony with beautiful views adds an extra touch of everyday luxury. Inside, enjoy keyless entry and a secure home system with in-unit controls for added peace of mind and modern convenience. The kitchen features sleek finishes, modern appliances, and plenty of storage, while both bedrooms offer comfortable, flexible living space. Residents have access to premium amenities, including a fully equipped fitness centre with Peloton bikes (membership included) and stylish common lounges on the 3rd and 7th floors - perfect relaxing. or connecting with neighbours. Bookable meeting working space for working. First and Last deposit, Tenant Insurance, starts July 01, 2025 start. Utilities (water and electricity) Extra. (id:53661)
27 Gladiola Drive
Hamilton, Ontario
Nestled in one of Carlisles most sought-after neighbourhoods, this 4+1 bedroom, 3.5 bath home offers approx. 4,225 sq. ft. of beautifully finished living space. With an updated kitchen, bathrooms, there are just too many upgrades to list, this home perfectly blends modern style with everyday comfort. The true showstopper is the backyard retreat. Spend your summers lounging by the inground pool, soaking in the hot tub, or hosting family BBQs under the gazebo, all while surrounded by the calming sounds of the pond and fountain. An outdoor speaker and stereo system sets the perfect ambiance, while the irrigation system keeps the gardens lush and vibrant. Just minutes away, enjoy scenic trails, parks, and Carlisle's charming downtown with its quaint shops. This property offers a rare combination of luxury, tranquility, and convenience - a perfect place to call home. (id:53661)
23 Chester Drive
Cambridge, Ontario
Looking for a cozy townhome in a fabulous community! This spacious 3-bedroom, 2.5-bath END UNIT Townhome with a FINISHED BASEMENT is it! This home offers the ideal blend of comfort, privacy, and low-maintenance living. Step inside to discover natural light, open concept, NEWER APPLIANCES (2018), and a kitchen that seamlessly connects to the dining/living area. Enjoy sitting on your PRIVATE DECK with a FULLY FENCED BACKYARD great for entertaining. Upstairs, you'll find three generously sized bedrooms. The primary suite boasts 2 WALK-IN CLOSETS. The main bathroom with a NEW TUB/TILES has been REMODELED (2025). Additional highlights include a spacious 1.5-CAR GARAGE plus the EXTENDED DRIVEWAY fits 2+ cars, Central Vac (as is) vinyl flooring, water softener PAID OUT, roof (2018), furnace (2022) Owned, A/C system (2024) Owned. Another feature is the FINISHED BASEMENT, an ideal bonus space for a media room, games area, or additional flex room space + laundry tub, shower, toilet + extra storage. Dont miss this exceptional opportunity to live in a vibrant, family-friendly community close to walking trails, parks, schools, shopping, transit and recreational amenities. This townhome truly has it all! (id:53661)
401 Strathearne Avenue
Hamilton, Ontario
Property being sold "As Is". Seller makes no representations or warranties. Welcome to 401 Strathearne Avenue, located at the end of a quiet dead-end street in Hamilton's Homeside neighbourhood. This two-storey home offers 4 bedrooms, 1 bathroom, and a solid structure - ideal for investors, renovators, or anyone looking for a project. The interior requires significant work throughout, but the layout offers good potential. The main floor includes a large front living room and an open kitchen/dining area with sliding doors to the backyard. Upstairs are four full-sized bedrooms and one bathroom. The unfinished basement includes new insulation and a walk-out to the backyard, providing extra space for future development. Major exterior updates were completed in 2024: new sliding, roof, windows, doors, and insulation. Electrical and A/C have also been updated (2024). This property sits on a 25 ft x 95 ft lot and is close to transit, schools, parks, and amenities. A great opportunity to renovate and add value in a growing neighbourhood. (id:53661)
62 Ayr Meadows Crescent
North Dumfries, Ontario
Imagine living in a serene town, just minutes from the city and the 401. Welcome to Windsong! Nestled in the charming village of Ayr, this beautiful condo town backs onto green space and provides all the modern conveniences families need. Don't be fooled by the small town setting, this home is packed with value. Inside, you'll find stunning features like 9' ceilings on the main floor, stone countertops throughout, kitchen islands, luxury vinyl flooring, ceramic tiles, walk-in closets, air conditioning, and a 6-piece appliance package, just to name a few. Plus, these brand-new homes are ready for you to move in immediately and come with NO CONDO FEES for the first 2 YEARS and a $2500 CREDIT towards Closing Costs!! Don't miss out, schedule an appointment to visit our model homes today! Please note that photos are of Unit 79, this unit has the same finishes. (id:53661)

