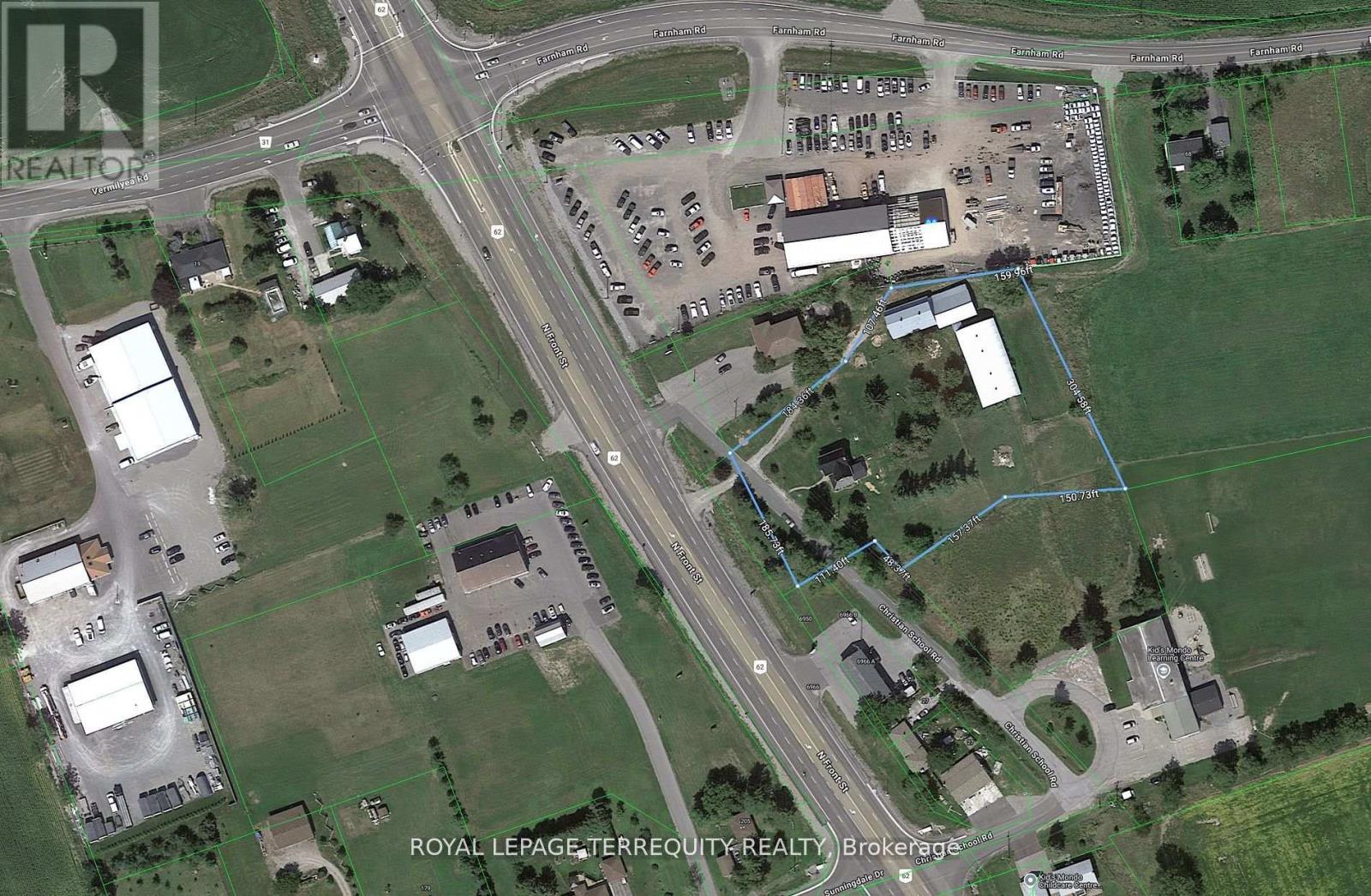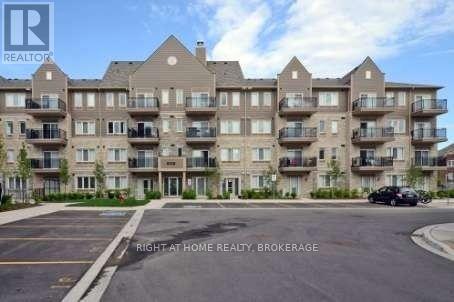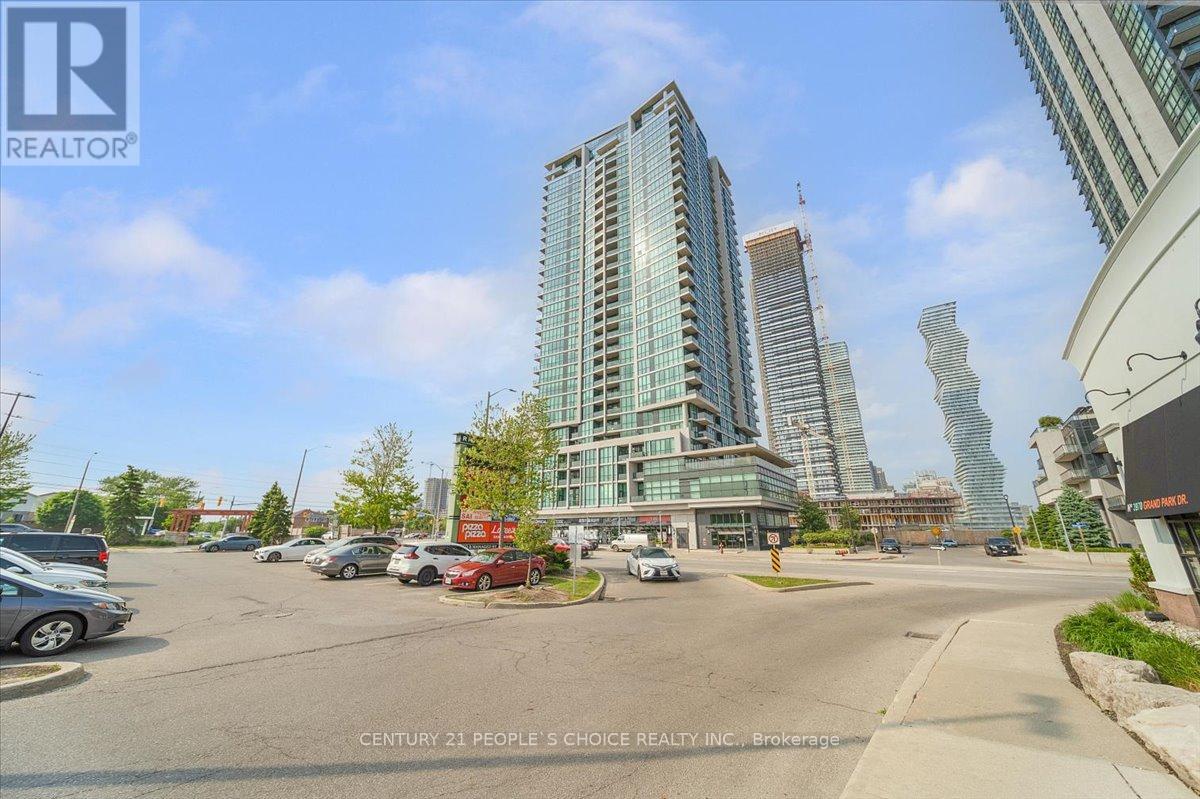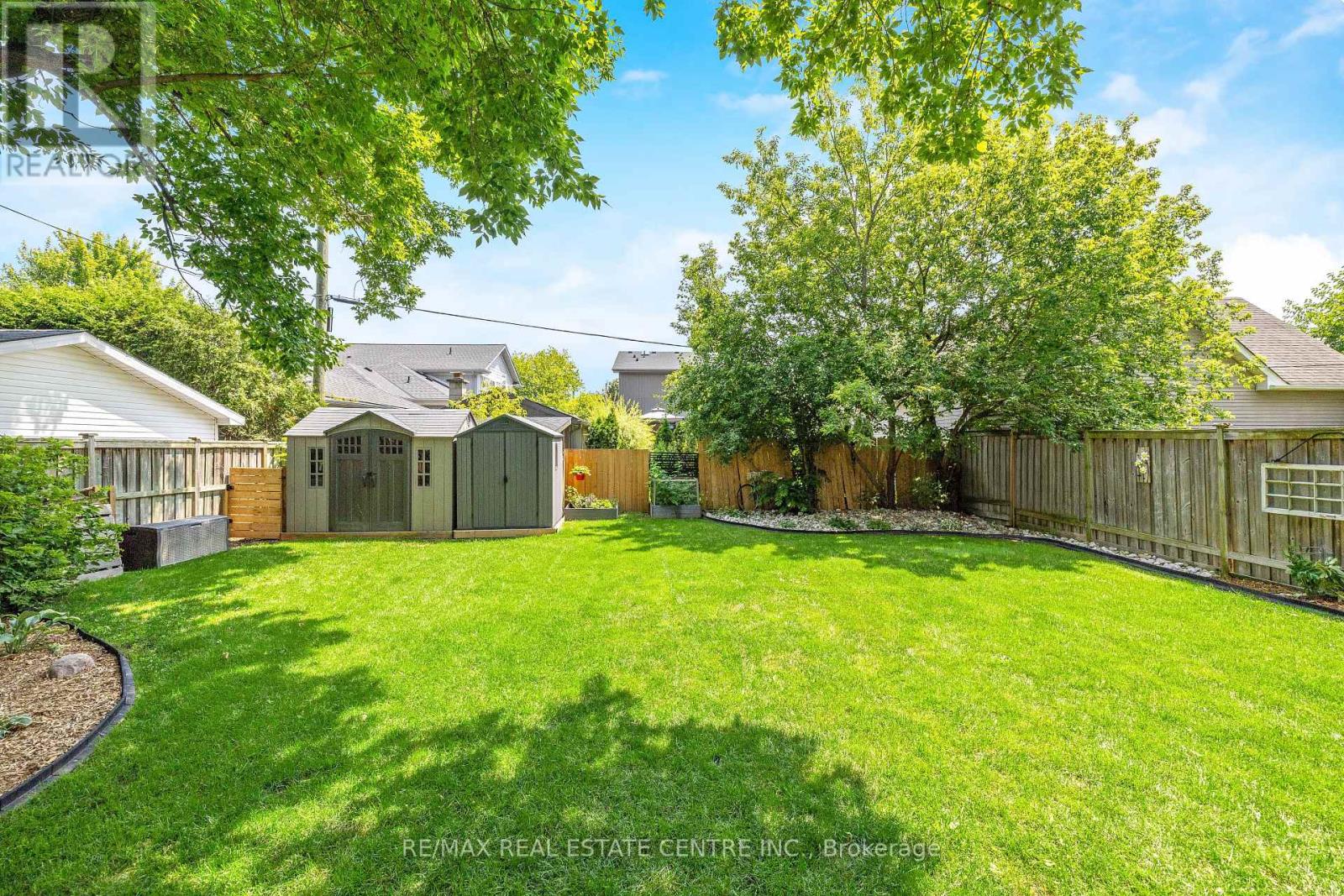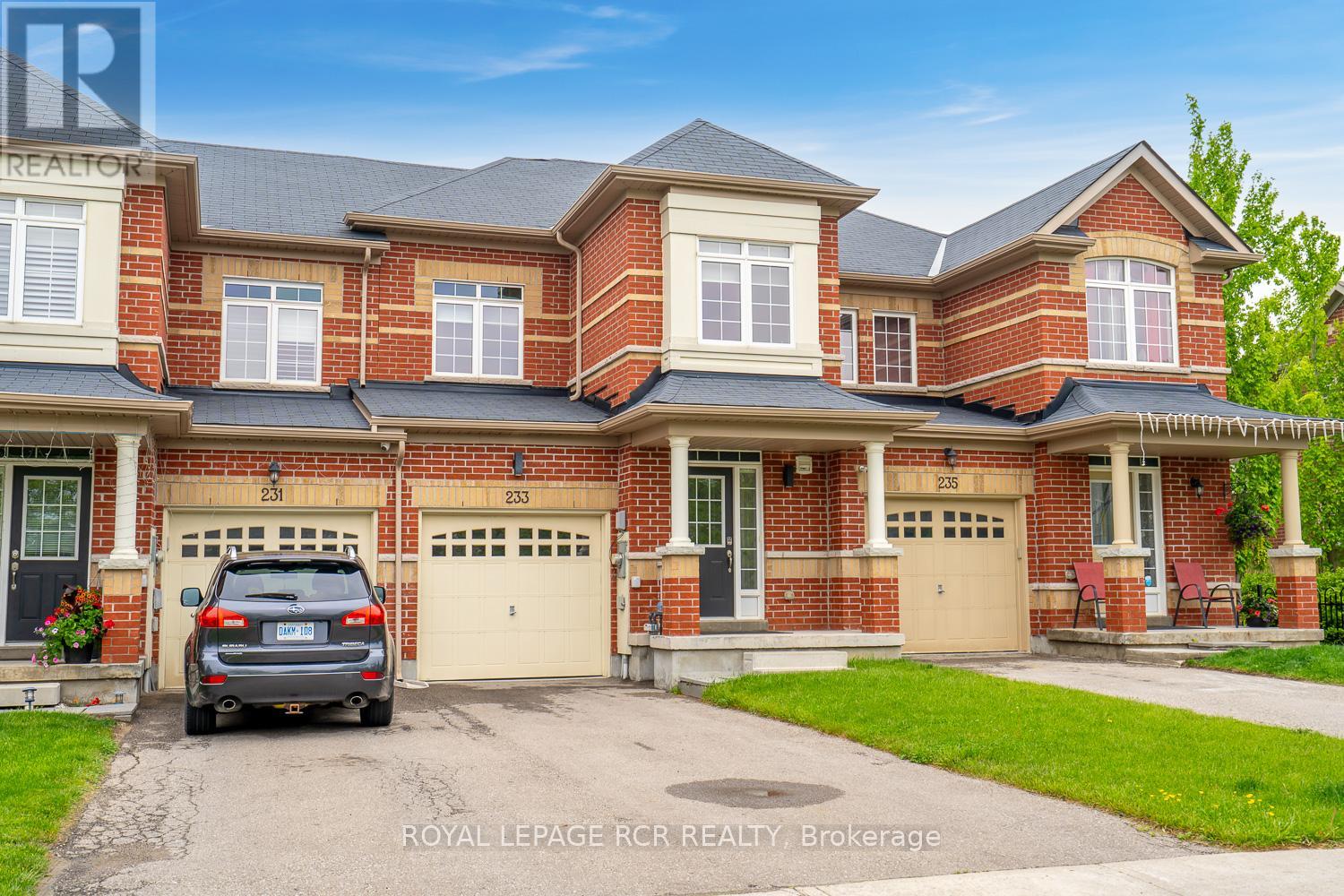6984 Highway 62
Belleville, Ontario
Mixed-Use Property with diverse Investment possibilities. Save on overhead by living in the home and running your business from the substantial outbuildings or use the entire property for business use. Belleville's Official Plan designates this 2.5 acre property as Commercial Land Use. Rezoning to commercial zones (C1, C2, or C3) are possible providing a wealth of permitted uses. C1 Zone and C2 Zone allows for Commercial and residential mixed uses. The C3 Zone is strictly only for commercial. You may review Section 4 Commercial Zoned within the City's Zoning By-law2024-100 to view the permitted uses. Survey images and a PDF copy of the Zoning By-law 2024-100 is available on request. Unique property includes an exquisite and beautifully remodelled century home with metal roof a 1500 square foot concrete block building an 5000 square foot arena and an area joining these 2 sections which can be used for storage. Ideally suited for a variety of business ventures or a convenient live-work setup. Residential home features: brick construction 3 bedrooms, 2 bathrooms and sunroom. BUYER TO DO THEIR OWN DUE DILIGENCE REGARDING ZONING AND CONSTRUCTION current use is being changed (id:53661)
6984 Highway 62
Belleville, Ontario
Experience an elevated lifestyle in this exquisite and beautifully remodelled century home. Enjoy your privacy while being close to town. Located on a 2.5 acre lot and only 2 km North of highway 401 on Highway 62 in Belleville. Minutes to, amenities, shopping etc. Work from home in a setting that has country charm with the perks of city life. Premium finishes include hardwood floors throughout, high ceilings, granite countertops, large kitchen island with live edge and more. Massive outbuildings can accommodate a garage, workshop, or office. Loads of storage for you equipment, tools, cars, boats and all your toys. A unique property beyond comparison that must be seen to truly appreciate. Extensive list of upgrades available. BUYER TO DO THEIR OWN DUE DILIGENCE REGARDING ZONING AND CONSTRUCTION if buyer is considering changing current use. (id:53661)
5478 Brown Street
Perth East, Ontario
Country living at it finest, this charming raised bungalow sits at the end of a quiet cul-de-sac and offers the perfect blend of tranquility, space, and modern comfort, just outside the Waterloo Region. Situated on over a quarter-acre with an impressive 115 ft of frontage, this detached home delivers a serene rural vibe. At the front, you'll be greeted by a newly built front porch and stairs, talk about curb appeal. Step inside to a bright, open-concept layout featuring an updated kitchen, sleek pot lights, and a fully renovated main bathroom. Natural light pours in through the large picture window in the living area, creating a warm and inviting atmosphere. Step outside to the elevated rear deck, ideal for summer BBQs, then gather around the firepit for cozy family evenings under the stars. The expansive yard is perfect for outdoor activities and includes a large shed for added storage. Whether you're looking to unwind in nature or host the ultimate backyard gathering, this home offers it all in a peaceful country setting. Book your showing now before it's gone! Iron Filter (2021), Dishwasher (2018), Kitchen Reno (2018), Dryer (2017), Furnace & A/C (2014), Roof (2010), Septic Pumped (2020). (id:53661)
11 Rowan Court
Hamilton, Ontario
Welcome to your new home! This beautifully upgraded 3-bedroom, 2-bathroom residence is nestled on a peaceful court adorned with mature trees, situated in the highly sought-after Hamilton Mountain area. Upon entering, you'll be greeted by a spacious living room boasting hardwood floors, pot lights, and a large picture window that floods the room with natural light. The adjacent dining room offers a seamless transition to the outdoor deck with a charming gazebo, creating a perfect setting for dining and entertaining. The kitchen features hardwood floors, a functional center island, and pot lights that illuminate the space beautifully. Downstairs, the basement welcomes you with a cozy family room equipped with a gas fireplace, inviting pot lights, and expansive windows that create a warm and inviting ambiance. Additionally, this level includes a second kitchen and a convenient 3-piece bathroom, offering versatility and comfort. A separate entrance from the garage adds convenience. The property's proximity to Limeridge Mall and various amenities ensures easy access to shopping, dining, and entertainment. Quick highway access to the Lincoln Alexander Parkway further enhances the property's accessibility and convenience. Don't miss the opportunity to make this your new home sweet home!Vacant Possession provided (id:53661)
32 Weather Vane Lane
Brampton, Ontario
Move in ready, spacious, affordable family home with a very functional layout, clean, bright semi on Pie Shaped lot is Ready for you! Offering hardwood & ceramic throughout the home, 3+1 bedrooms, 3 bathrooms. Eat-in kitchen with walk-out to a landscaped yard. Open concept main floor boasts a walk-out to the Patio, covered pergola in a fully fenced yard. The convenience of being close to shopping, highways and schools! (id:53661)
408 - 5705 Long Valley Road
Mississauga, Ontario
Large 2 Bedrooms, 2 Full Baths, 1 Balcony, Master Br With 3 Pc Ensuite, All Vinyl Floor Except Kitchen And Bathrooms, 1 Parking Spot Underground. Stainless Steel Appliances. Steps To Erin Mills Town Centre, Schools, And Hwy. (id:53661)
56 Viceroy Crescent
Brampton, Ontario
A gleaming neat & clean 3 Bedroom, 3 Baths Semi-Detached property with finished basement in prime location at Vankirk & Sandalwood area. Lush green backyard, premium huge pie Backyard, Hardwood floor on main, Spacious Bedrooms including massive master Bedroom, Pot Lights, Professionally finished Basement with pot lights, Backyard with pool size lot, Garden Shed, Huge Deck. Access to house from garage. Extended driveway. (id:53661)
2302 - 3985 Grand Park Drive
Mississauga, Ontario
Experience modern urban living in this bright and spacious 2-bedroom corner unit located in the heart of Mississauga's City Centre. This beautifully designed condo offers 929 sq. ft. of interior living space, featuring 9-foot ceilings and stunning unobstructed southeast views through floor-to-ceiling windows. Enjoy a functional open-concept layout with laminate flooring throughout, a modern kitchen with granite countertops, and two full bathrooms. Located just steps from Square One Shopping Centre and T&T Supermarket, with quick access to Hwy 403. Residents also enjoy 24-hour concierge service and a range of amenities including a gym, pool, party room, BBQ area, and more. (id:53661)
4718 Centretown Way
Mississauga, Ontario
Stunning, well-maintained 3 +1 bedroom semi-detached home in the heart of downtown Mississauga! Features 9-ft ceilings on main floor and a spacious layout with separate living and family rooms. Large kitchen with natural stone floors and breakfast area. No carpets throughout. Extra-deep backyard with wood and stone deck plus gazeboperfect for entertaining. Huge primary bedroom with walk-in closet and a separate enclosed den on the second floor. Located in a highly sought-after neighborhood, steps to parks, schools, transit, shopping, and walking distance to Square One. Upper level only. (id:53661)
390 Woodward Avenue
Milton, Ontario
OFFERS WELCOME ANYTIME! Welcome to this STYLISH 3+1 Bedroom TURN-KEY FULLY RENOVATED BUNGALOW in Sought-After Old Milton that is located on a fabulous 50' x 132' lot! It begins with charming curb appeal and, as you enter the foyer with the beautiful glass railing, you will immediately notice the OPEN CONCEPT FLOOR PLAN. There is a living room featuring a beautiful picture window with California shutters, a dining room and stunning kitchen with under cabinet lighting, stainless steel appliances, island with breakfast bar, waterfall quartz counter, tile backsplash and walkout to the private yard. There are 3 bedrooms and a renovated 3-pc bathroom with separate glass shower on this level. The FULLY FINISHED BASEMENT features wide open space with massive windows to let in the natural light, new carpeting in the recreation room (2025), laundry, FOURTH BEDROOM and updated 4-pc bathroom. There is a large storage room, pot lights and a bonus 220VAC electrical connection. The rear yard has so much space for the KIDS to just ROAM, along with a massive new covered porch and concrete patio, gas BBQ hook up, two sheds and a hot tub. Additional features include: wide plank hardwood flooring throughout the main floor, new windows and PARKING for FIVE CARS (one in garage and four in driveway), access to backyard from garage. Close to all amenities - walk to public and Catholic schools, parks, Mill Pond, Farmers Market, Coffee, Restaurants, Transit and Milton's vibrant downtown. This impeccably maintained home has it ALL ... Simply Move In and ENJOY! See attached for a full list of features and upgrades **This part of Woodward Avenue is subject to traffic calming see attachment (id:53661)
13 Minna Trail
Brampton, Ontario
Discover your dream home in the desirable Brampton Northwest area! This stunning property boasts 4 spacious bedrooms and a finished legal 2-bedroom basement, perfect for multi-generational living or rental income. Gleaming hardwood floors grace the entire main level, creating a warm and inviting atmosphere. The upgraded kitchen is a chef's delight, featuring modern appliances and ample counter space.The basement offers additional flexibility with an owner's area that can be used for extra storage or transformed into another bedroom.One of the standout features of this property is its prime location facing a park, making it ideal for families who love outdoor activities and green spaces. Enjoy picnics, play dates, and leisurely strolls right at your doorstep.Adding to the home's appeal are the impressive 9-foot ceilings on the main floor, creating an open and airy feel throughout the living spaces. This architectural feature enhances the sense of spaciousness and allows for abundant natural light, elevating the overall ambience of the home.Don't miss this opportunity to own a spacious, well-appointed home in a family-friendly neighborhood. Schedule your viewing today and experience the perfect blend of comfort, style, and convenience! (id:53661)
233 Thompson Road
Orangeville, Ontario
Welcome to this move-in-ready, freehold townhouse located in the desirable west end. The main floor features an open concept layout with an upgraded kitchen that includes a breakfast bar, granite countertops, a backsplash, under-cabinet lighting, and built-in stainless steel appliances. You'll also find a bright living room and a separate eating area with a walk-out to the fenced backyard. The hardwood staircase with wrought iron spindles, leads to the upper level which offers three spacious bedrooms. The primary bedroom features a large walk-in closet and a 3-piece ensuite bathroom with a walk-in shower. This home boasts beautiful upgrades throughout including hardwood flooring, granite countertops, pot lighting, updated light fixtures, and custom blinds. Added conveniences include a two-piece powder room and direct entry from the home to the garage. Great location and within walking distance to schools, parks, the Alder Rec Centre and a variety of shopping, dining and other west end amenities. (id:53661)

