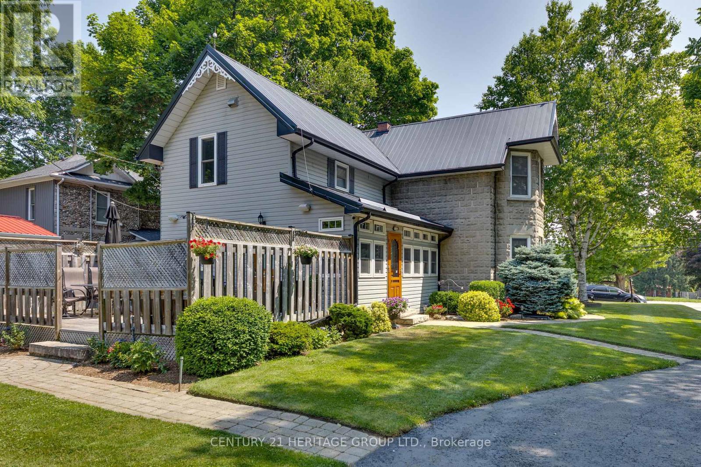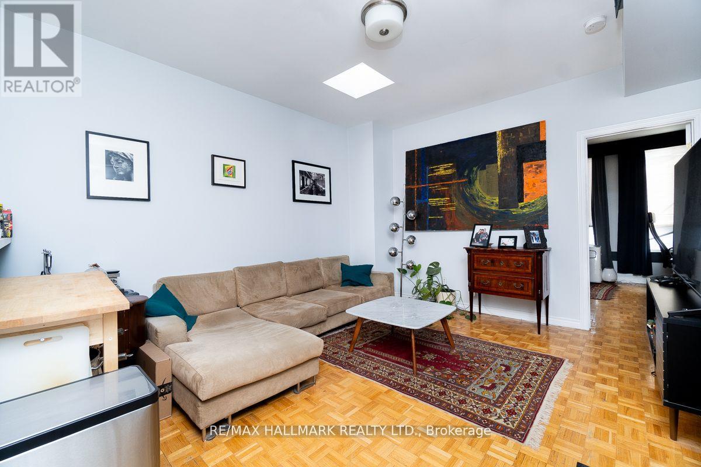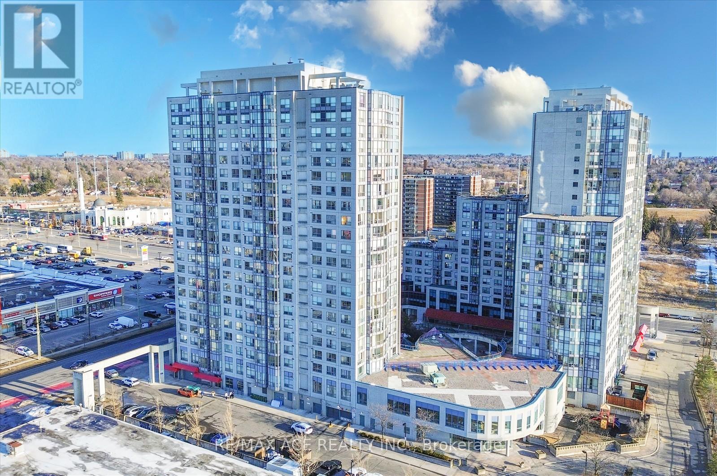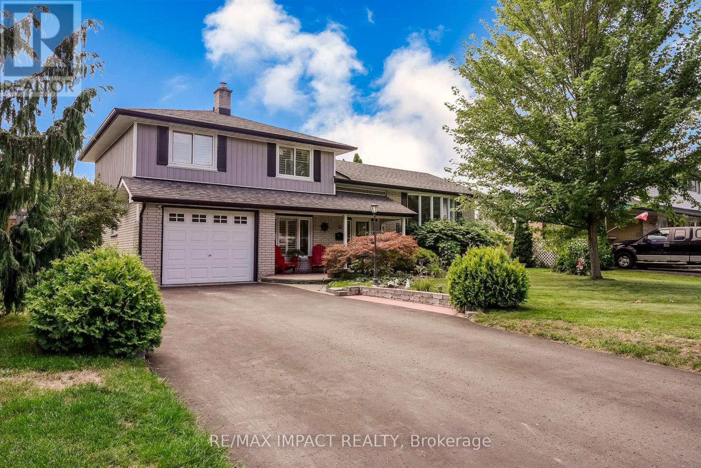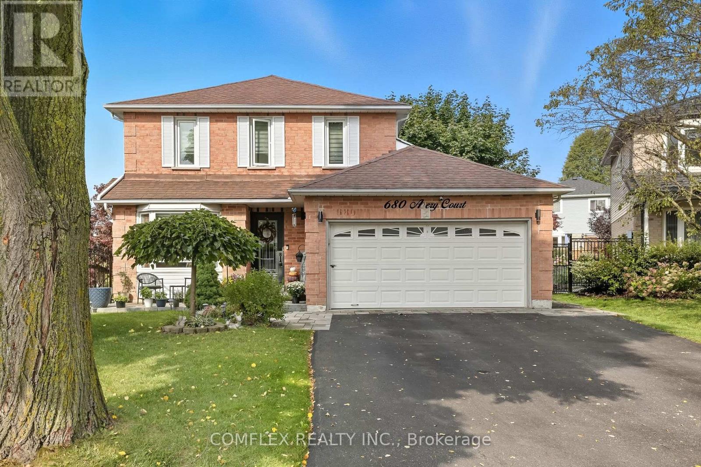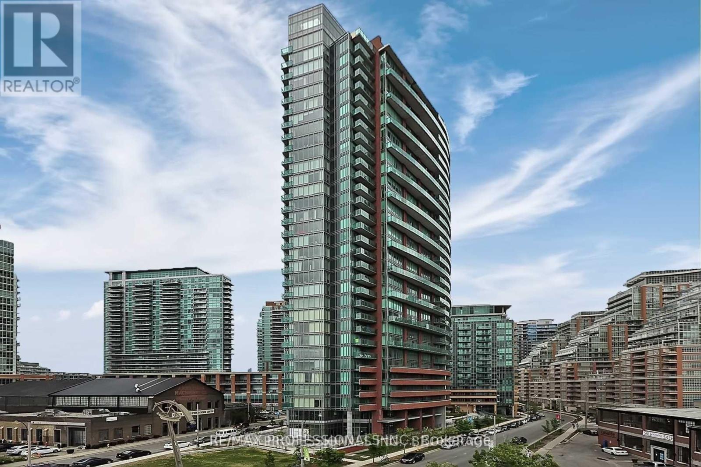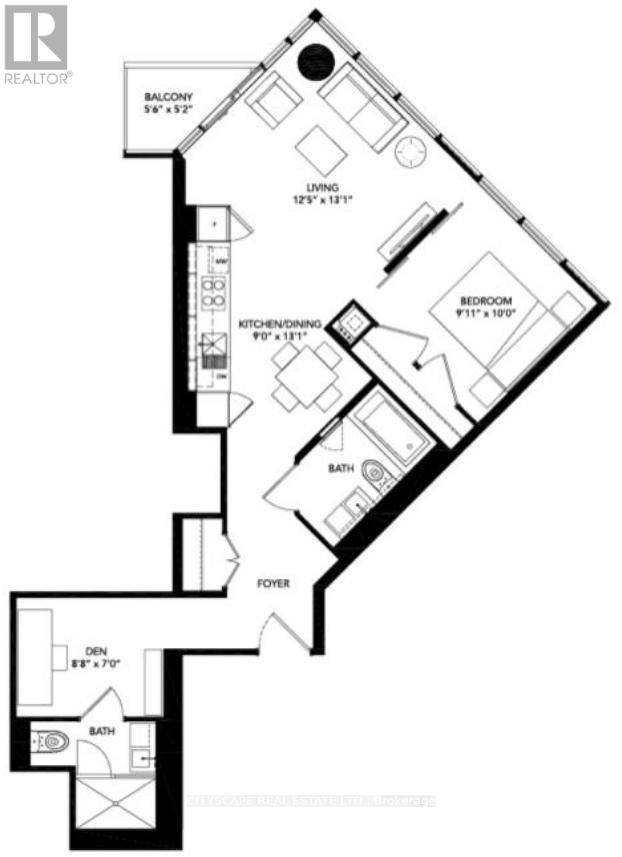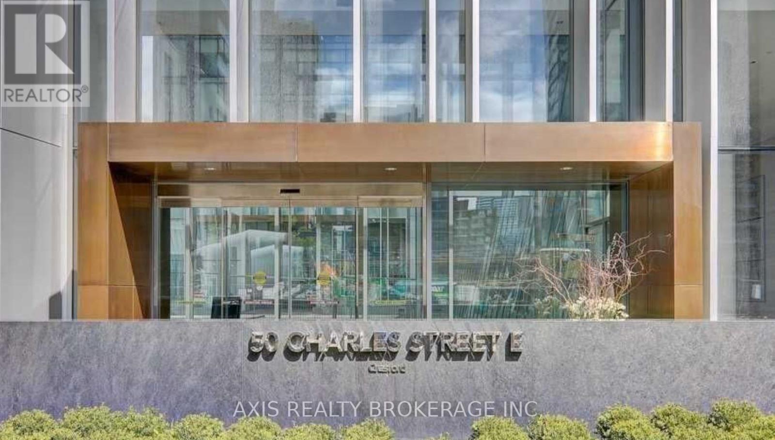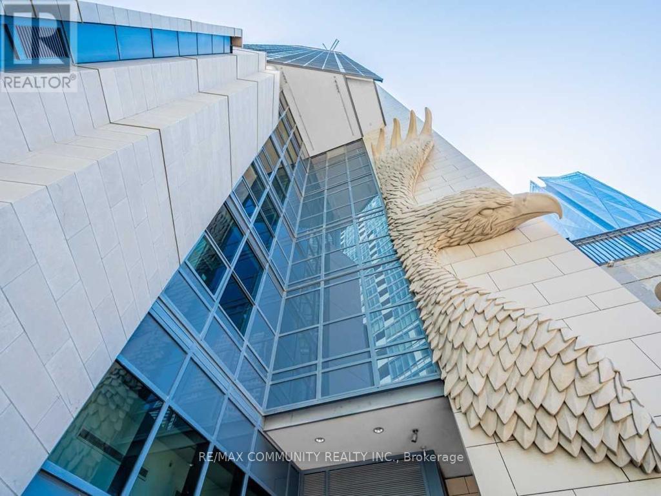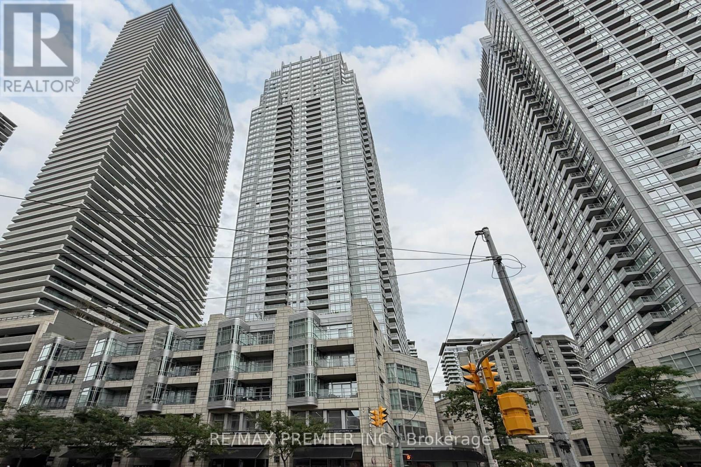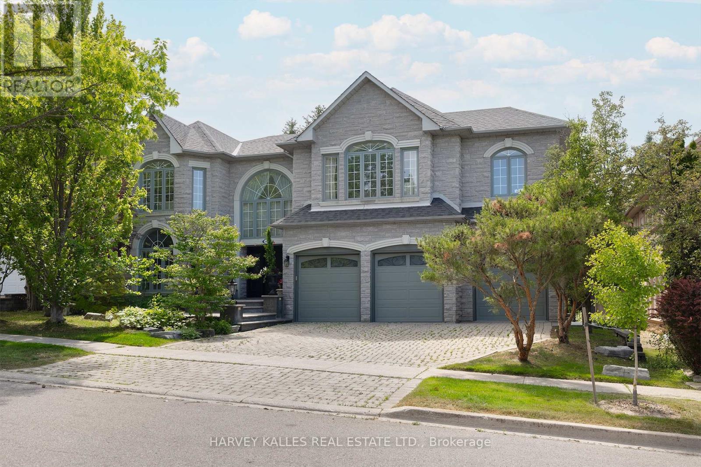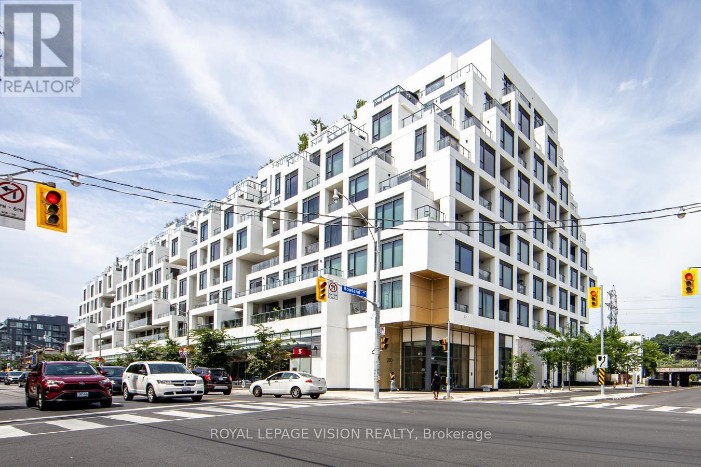20314 Leslie Street
East Gwillimbury, Ontario
This impressive century home is brimming with charm. Situated on a spacious, nearly 1-acre lot with towering mature trees, it offers ample room for outdoor activities. The home was renovated down to the studs, new wiring and electrical plugs, 200 - amp service, metal roof, insulation, plumbing, custom made ductwork, custom made BC Douglas Fir wood trim and doors throughout the house., Large closets, high ceilings, windows, custom- made bathroom cabinets and custom-made kitchen cabinets all keeping in mind the charm of the original century house. Whole house gas generator in case of hydro interruption, owned tankless water heater, central vacuum system, alarm system, new furnace and newer air conditioner. Additionally, a very large heated (gas furnace) two storey carriage house with electricity (100 amp) can be utilized as a workshop or a space for hobbies or renovate into a living space or space for your home based business. It is conveniently located just 3 minutes from the 404 and 10 minutes from East Gwillimbury GO. A new Queensville Elementary School has been built for the area on Walter English Drive for the children starting September. Don't miss the opportunity to make this one-of-a kind home yours. (id:53661)
1 - 804 Queen Street E
Toronto, Ontario
Spacious 1 Bed, 1 Bath apartment with loads of natural light. Several skylights throughout the space. Ensuite Laundry, Open concept layout, high ceilings and a large bedroom. Dog owners will love the free use of Dirty Pawz Dog Wash Dog Wash facility downstairs. Great location, steps to TTC and great shops, bars and restaurants. Minutes to the subway line, DVP and Gardiner. Great shops, bars and restaurants on Queen St. (id:53661)
1410 - 1470 Midland Avenue
Toronto, Ontario
Beautiful and spacious corner unit featuring 2 bedrooms and 2 bathrooms in a highly sought-after neighborhood. Prime location with modern renovations, including laminate flooring, professional painting, and custom roller shades and blinds. The updated kitchen boasts stainless steel appliances. Other amenities include 2 party rooms, a swimming pool, garden room, gym, and billiards room! Move-in ready! Conveniently located just steps from 24-hour transit routes, the subway station, schools, banks, shopping plazas, hospitals, places of worship, and major highways. Maintenance fees included. (id:53661)
415 Jane Avenue
Oshawa, Ontario
Beautiful Home In The Desirable Northglen Community Of North Oshawa! Features Finished Basement & Parking For 5 Vehicles. Well-Maintained With A Private, Resort-Style Backyard Offering An Inground Pool (2024 New Liner, Heater & Pump $13K Per Seller), Large Hot Tub (As Is) & Full Stonework Perfect For Family Gatherings & Entertaining. Updated Kitchen With Granite Counters & Backsplash, Walk-Out To Covered Deck Overlooking Pool. Family Room With Gas Fireplace & Convenient Powder Room. Upper Bath With Heated Floors & Glass Shower Doors. Newly Added Full Washroom (Dec 2023) In Lower Level. Spacious Living & Dining Room, Updated Foyer & Insulated Shed Complete This Exceptional Home! An Ideal Choice For First-Time Homebuyers Looking For A Move-In Ready Home With Space To Grow, Entertain, And Enjoy Year-Round Comfort. (id:53661)
680 Avery Court
Oshawa, Ontario
Welcome to this stunning 2-storey home, perfectly situated on an oversized premium pie-shaped lot in a peaceful North Oshawa court location. This rarely offered gem features a spacious and functional layout with 3 bedrooms upstairs and 2 additional bedrooms in the finished basement. Ideal for families of all sizes!The main floor boasts a thoughtful design with separate family, dining, and living rooms, plus a convenient laundry area. Gleaming hardwood floors flow throughout the home, adding warmth and elegance to every space. The family-sized kitchen opens onto a private, backyard deck, perfect for entertaining or relaxing in quiet comfort.Enjoy parking for up to 4 vehicles and easy access to top-rated schools, parks, public transit, and major highways including hwy 401/407. With a finished basement and a beautifully landscaped yard, this home truly is move-in ready. Don't miss your chance to own this bright and beautiful property in one of the area's most desirable neighborhoods! (id:53661)
1215 - 150 East Liberty Street
Toronto, Ontario
Live Above It All in Liberty Village Stunning Panoramic Views! Welcome to the vibrant heart of Liberty Village! This bright and stylish 1-bedroom condo sits on a high floor, offering breathtaking south & west lake views plus sweeping north city skyline views the best of Toronto from every angle. Inside, enjoy 9 ft ceilings, floor-to-ceiling windows, and an abundance of natural light. A private locker is included for extra storage. The building is loaded with amenities: fitness centre, games room, sauna, and visitor parking for your guests. Step outside and you're moments from everything: TTC, streetcars, 24-hour Metro, LCBO, top restaurants, coffee shops, and trendy boutiques. Quick access to downtown, the QEW, and both airports makes commuting a breeze. This is urban living at its finest modern, bright, and perfectly located. (id:53661)
909 - 45 Charles Street E
Toronto, Ontario
Enjoy luxury city living in this bright and spacious 1-bedroom plus den, 2-bathroom corner suite at Chaz Yorkville. The den features its own private 3-piece ensuite and is large enough to accommodate a single bed and desk, making it ideal as a guest suite, home office, or second bedroom. This unit boasts floor-to-ceiling windows that fill the rooms with natural light. Its prime location puts you steps from universities, Dundas Square, restaurants, Yonge & Bloor Station, and all Yorkville has to offer. Building amenities include 24-hour concierge, fully equipped gym, party room, game room, BBQ stations, and the Chaz Club offering panoramic views from the 36th and 37th floors. The unit can be rented furnished at $2,800. (id:53661)
2201 - 50 Charles Street E
Toronto, Ontario
Welcome to one of Toronto's most sought after luxury condo residence, located in the heart of Young and Bloor corridor! This beautiful maintained 1 bedroom + den (being used as a second bedroom by current tenant). Unit offers a sleek, open concept layout. Enjoy views from your private balcony perfect for morning coffee or relaxing evening. The unit is bright and modern ideal for professional professionals, or a couple seeking upscale urban living. Steps to Young/Bloor subway station, walking distance to university of Toronto, Yorkville and world-class, shopping, dining and quick access to transit cafés, parks and more. (id:53661)
2202 - 1 The Esplanade Street
Toronto, Ontario
Don't Miss Out! Rarely Offered Backstage SW Corner Unit 2 Bed, 2 Bath**Experience breathtaking views of the CN Tower and the lake from this stunning 880 sq. ft. unitwithan additional 75 sq. ft. balcony. Featuring hardwood floors throughout, split bedrooms, anopen-concept layout, floor-to-ceiling windows, and stainless steel appliances, this unit is theperfect blend of luxury and convenience. Steps to St. Lawrence Market, Union Station,waterfront,restaurants, and shops.Easy access to highways and the underground PATH. Enjoy spectacularviews and urban living at its finest. (id:53661)
1512 - 2191 Yonge Street
Toronto, Ontario
This approximately 637 Sq ft, 1-bedroom plus 71 sq ft balcony condo has charm & elegance. Situated in a high-demand location of Yonge & Eglinton. Close to everything. No car needed, within walking distance to restaurants, shops, TTC, and subway. The unit is freshly painted throughout, laminate flooring throughout, open concept layout giving it a cozy feeling, yet spacious kitchen with s/s appliances, granite countertops, in-suite laundry with stackable washer/dryer gives you full comfort & convenience, 24-hour concierge security, top-of-the-notch amenities. Gym, pool, business centre, BBQ. Atrium with Wi-Fi, party room, billiard room, car wash bay, guest suites, and luxury hotel-like living. Owner will give the option of furnished. A must-see, shows 10++, immaculate move-in condition, immediate or flexible possession available. (id:53661)
60 Bowan Court
Toronto, Ontario
Welcome to 60 Bowan Court, an exquisite custom-built residence in the prestigious Bowan Estates. Located on a quiet, child-friendly cul-de-sac, this grand estate offers a rare blend of timeless elegance, modern comfort, and exceptional upkeep, truly a turnkey opportunity for discerning buyers. From the moment you arrive, the homes impeccable curb appeal and professionally landscaped grounds set the tone for the level of care throughout. The in-ground pool, complete with a brand new liner, anchors the serene backyard oasis, perfect for entertaining or quiet relaxation. Inside, a spacious granite foyer leads to expansive principal rooms. Immaculate hardwood floors, refined finishes, and thoughtful design reflect the homes meticulous maintenance and craftsmanship. At the heart of the home lies a stunning open-concept kitchen and family room, featuring large windows that overlook the private backyard and pool. This light-filled space is ideal for both everyday living and entertaining, seamlessly blending function with comfort. The upper level offers five generously sized bedrooms, each with its own ensuite washroom, ensuring ultimate privacy and luxury for every member of the household. The full basement further expands the living space with a separate entrance, a second kitchen, and an additional bedroom perfect for in-laws, guests, or potential rental income. Perfectly positioned near scenic ravine trails, Bayview Golf & Country Club, and top-rated schools including Zion Heights Middle School (Fraser Institute rating 8.8/10), Lester B. Pearson Elementary, and Earl Haig Secondary School renowned for its Arts and Academic Program the home also provides easy access to parks, shopping, major highways, and public transit. Extremely well-maintained and beautifully designed, 60 Bowan Court is a rare opportunity to own a sophisticated and spacious residence in one of North Yorks most coveted neighbourhoods. (id:53661)
628 - 280 Howland Avenue
Toronto, Ontario
Bianca Condos 2 Bedroom, 2 Bathroom Suite with Parking & Locker!Experience luxury living at Tridels prestigious Bianca Condos in The Annex. This spacious 829 sq ft suite features a smart split-bedroom layout, 9-ft ceilings, floor-to-ceiling windows, and an open-concept living/dining area that flows to a private balcony. The modern kitchen offers quartz countertops, integrated stainless-steel appliances, and sleek cabinetry.The primary bedroom includes ample closet space and a spa-inspired ensuite, while the second bedroom is generously sized with easy access to the second full bath. Complete with ensuite laundry, 1 parking space, and 1 storage locker.Residents enjoy premium amenities: 24-hr concierge, fitness centre, rooftop terrace with BBQs, outdoor pool, theatre, lounge, and ground-level retail. Convenient TTC access and the best of The Annex at your doorstep. (id:53661)

