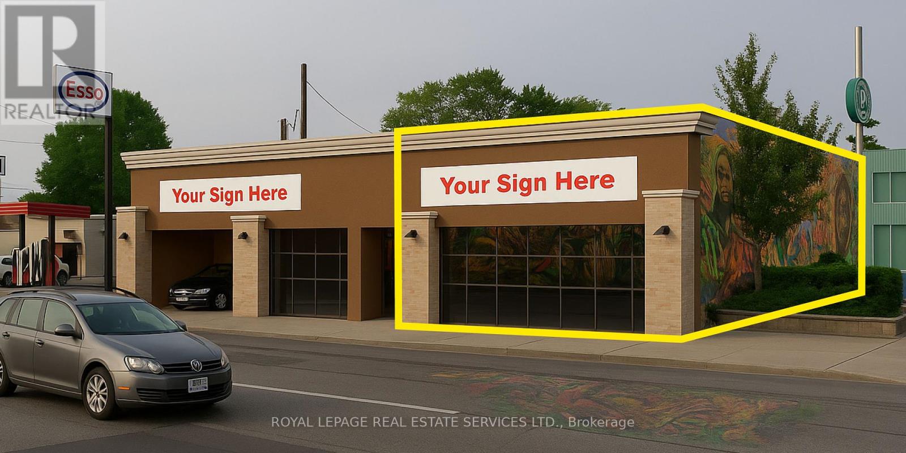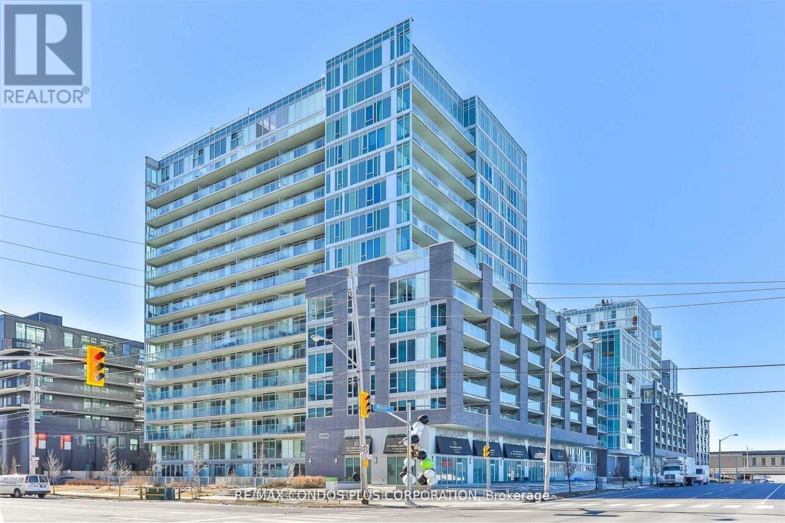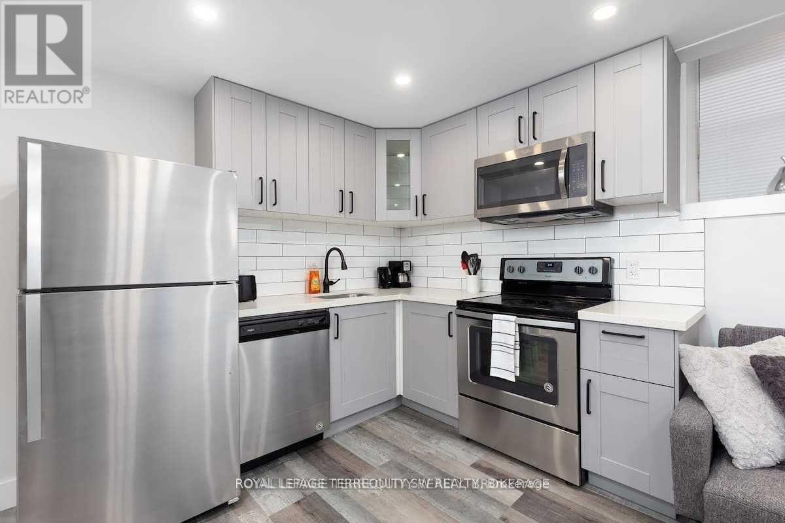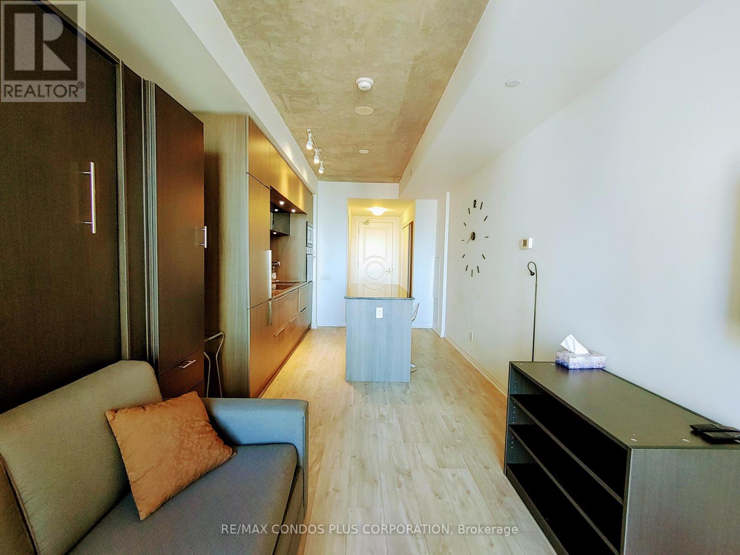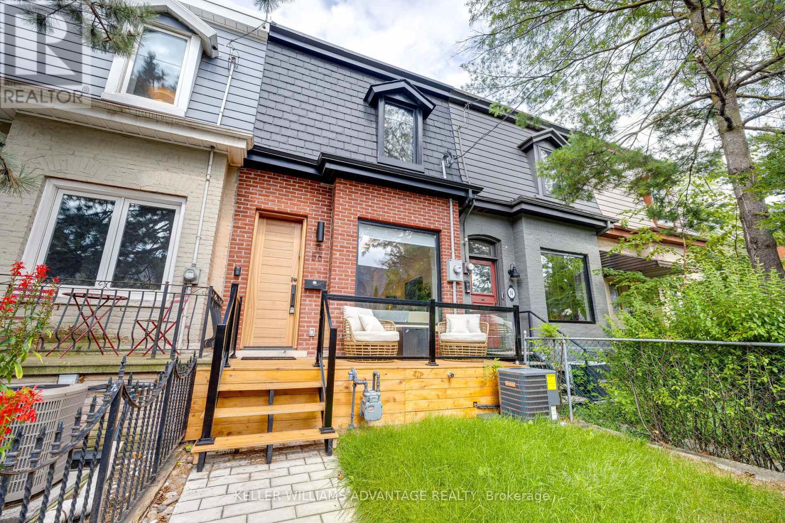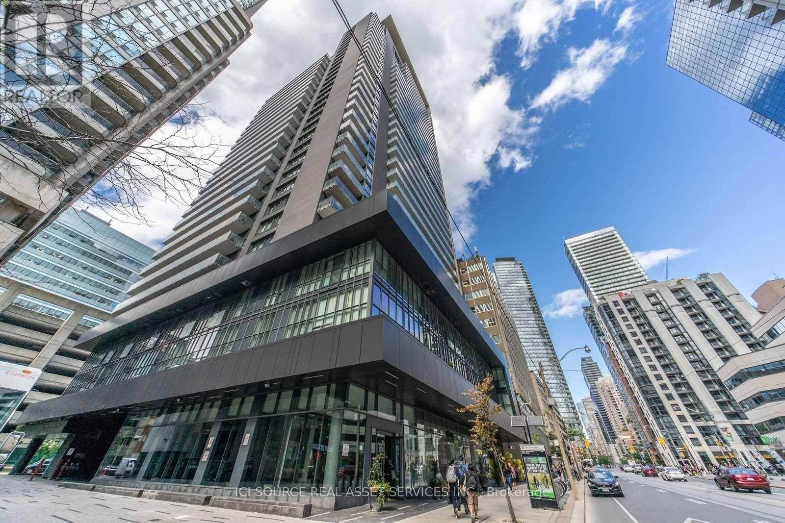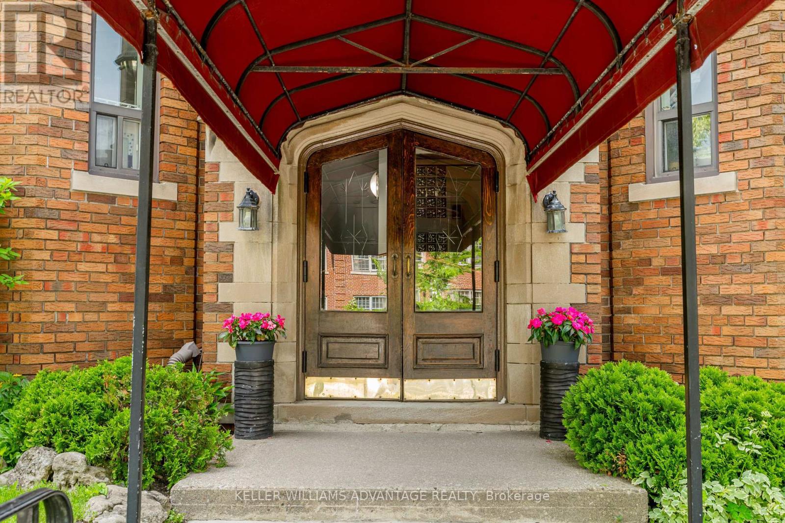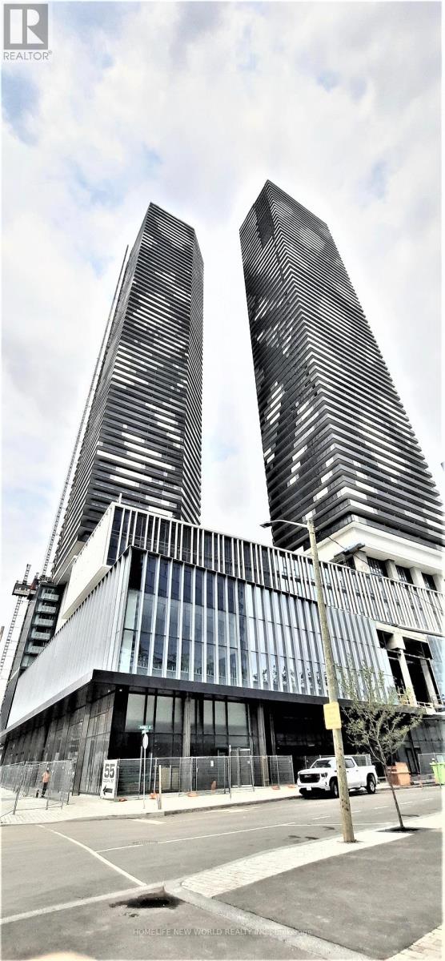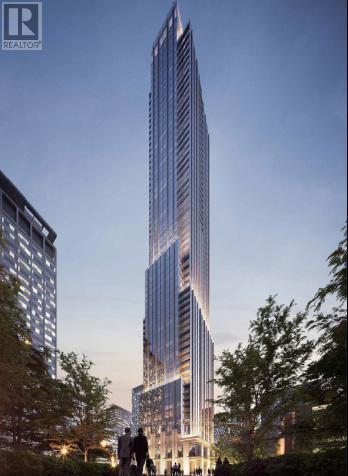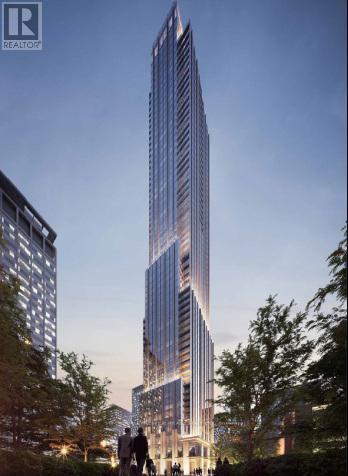619 - 36 Forest Manor Road
Toronto, Ontario
Super functional 1 bedroom + den suite offering 498 sqft interior plus 100 sqft balcony. Den can be used as a home office. One Locker included. Expansive floor-to-ceiling windows, open-concept layout with no wasted space, and wide plank laminate flooring throughout. Contemporary kitchen with quartz countertops and built-in appliances. Spacious bedroom with large windows and double closet. Building Amenities: Gym, indoor pool, sauna, hot tub, media room, yoga studio, guest suites, BBQ area, and more. Convenient Location: FreshCo supermarket on site (direct access at P3), steps to Don Mills/Sheppard Subway Station, Fairview Mall, T&T Supermarket, restaurants, parks, and community centre. Easy access to Hwy 404 & 401. Visitor parking available at P4. (id:53661)
1529 Eglinton Avenue W
Toronto, Ontario
Excellent location for automotive, retail services, quick serve or sit down restaurant with heavy pedestrian and vehicle traffic and parking next door Several national brands are nearby like Tim Hortons, Pizza Pizza, Church's Chicken, No Frills and Coffee Time. Transforming corridor with greater residential density and improved retail taking advantage of new subway. Landlord will work with new tenant to modernize the space. Landlord has just finished a facade upgrade and is rebuilding gas station next door. (id:53661)
710e - 555 Wilson Avenue
Toronto, Ontario
Beautiful and Large 2 Bedroom + Den Unit with Upgraded Built-Ins, Large Balcony, and Coveted Underground Parking Spot in outstanding location steps to everything you need. This Building Has Exceptional Amenities On The Same 7th Floor Including Infinite Edge Pool and Private Indoor-Outdoor Heated Lounges With TV, Kitchenette, Couches & Bbqs! Steps Away From Starbucks, Restaurants, Costco, Shopping, TTC Wilson Station, Allen Road, Highway 401, Yorkdale Mall, Convenient Access To Downtown Toronto or Go North to York University and Vaughan. Building Offers: Infinity-Edge Pool, Gym, Sauna, Change Rooms, Party Room, Games Room, Lounge Area, 24/7 Security. (id:53661)
2nd Flr - 652 Queen Street W
Toronto, Ontario
Excellent Opportunity To Lease This Sunny 2nd Floor Retail Unit. Located On A Busy Corner With Great Exposure On Queen St W And Palmerston Ave. Well Equipped With Numerous Upgrades, Large Windows Throughout, High 10'3" Ceilings, Move-In Ready & Ideal Space For Countless Uses Such As Studio Space, Retail, Or Professional Office, Etc! (id:53661)
Lower - 396 Lansdowne Avenue
Toronto, Ontario
Spacious & Private 2 Bedroom Lower Level Apartment With Ensuite Laundry Included! Enjoy Open Concept Living With Eat In Kitchen & Modern Finishes Throughout. Tastefully Furnished For Easy Move In. Walking Distance To The Bloor Subway System At Lansdowne Station. Pedestrian Friendly Neighbourhood With Easy Access To Many Shops, Markets, Grocery Stores, Bars, Restaurants & More! (id:53661)
2010 - 88 Blue Jays Way
Toronto, Ontario
Welcome To The Iconic Bisha Residences A Prestigious Address In The Heart Of Vibrant King West. This Fully Furnished, Elegantly Designed Bachelor Suite Showcases 9-Foot Ceilings, Engineered Hardwood Floors, A Luxurious Marble Bathroom, And A Modern Kitchen With Quartz Countertops And Granite Backsplash. Step Out Onto Your Large Open Balcony And Take In Clear, Unobstructed 20th-Floor Views Of The City Skyline. Experience World-Class Amenities Including A Rooftop Infinity Pool, Fully Equipped Gym, 24-Hour Concierge, And A Renowned On-Site Restaurant. Sophisticated Urban Living At Its Absolute Finest. Additional $100 for Internet and Cable. (id:53661)
56 Foxley Street
Toronto, Ontario
Welcome to the Mystic Cottage, situated on one of the most sought-after streets in Toronto's Trinity Bellwoods! Located just a short walking distance from shops, parks, and restaurants on Ossington and Queen West, we're ideally situated with quick access to posh stores, top-notch restaurants, and the busy intersections of King, Queen, and Dundas Streets. Totally renovated in 2022, this fully furnished home combines the charm of a Victorian townhouse with modern, high end finishes and features. The open concept main floor has a living area, dining area and fully-stocked kitchen, with a powder room near the front door. The kitchen opens onto the furnished back deck and your private parking space, accessed off the laneway. On the second floor you'll find the master bedroom, which features a queen-sized bed and an ensuite bathroom, plus a second bedroom with a queen-sized bed, and the 3rd bedroom with two single-sized bunk beds. This level also includes another full washroom and your full-sized washer and dryer. The basement has a fully fitted secondary kitchen, plus a 4th bedroom with a double Murphy bed, and a large recreation room, accessible from either inside the home or via a side stairwell with a separate entrance. If you're looking for a stylish, family friendly furnished home in Toronto, you've found it! (id:53661)
2406 - 770 Bay Street
Toronto, Ontario
863 sq/ft, 2 Bedroom + Den, 2 bathroom Suite In The Highly Sought After "Lumiere" Building At 770 Bay St. Live. Corner unit, 9 ft ceilings, great view with private deck and no obstructions. In-suite laundry and fully outfitted kitchen. Private parking spot in underground garage. Condo has a great gym, pool, lobby, outdoor space. At The Centre Of Downtown Core, Steps From Schools, Hospitals, Transit, Shopping & Restaurants! Amazing Amenities Including A Fitness Centre, Indoor Pool And Lounge And An Amazing Roof Top Patio With Bbqs And Stunning City Views. The Suite Itself Is Full Of Luxurious Finishes Including Built-In Appliances, Floor To Ceiling Windows & Hardwood Floors. *For Additional Property Details Click The Brochure Icon Below* (id:53661)
18 - 1646 Bathurst Street
Toronto, Ontario
Forest Hill South meets Cedarvale in this charming New York Style walk-up, a perfect opportunity to say goodbye to renting. Enjoy a spacious living room with a faux fireplace and large windows offering serene treetop views. The eat-in kitchen is ideal for casual dining, complemented by a primary bedroom spacious enough for a desk and featuring a double closet. Located centrally between Eglinton and St. Clair, and with a bus stop at your doorstep, transportation options abound. Explore nearby shops and restaurants within walking distance, or unwind with a leisurely stroll through Cedarvale Ravine. (id:53661)
4210 - 55 Cooper Street
Toronto, Ontario
Sugar Wharf West Tower, 667Sqf, One+Den, Large Balcony, South View. Den Can Be 2nd Bedroom. Laminate Flooring Throughout. Steps Away Sugar Beach, Farm Boy, Loblaws, St Lawrence Market, Quick Access To Union Station & Downtown Financial district, Go Transit, & Street Cars. (id:53661)
2503 - 11 Yorkville Avenue
Toronto, Ontario
Fabulous Yorkville! -- Welcome to the Luxurious, Prestigious and Exciting -- Newly built 11/YV -- Located in the Iconic Bloor/Yorkville Neighborhood only steps to the most prestigious array of Yorkville Shops and the "Mink Mile" shops. Steps to Fine Dining, Nightlife, Exclusive Art Galleries, Entertainment and more. This beautiful Stylish and Chic Condo apartment includes clear unobstructed views, Balcony and Luxury Upgraded interior finishes. Newly completed, never occupied. Premium Owned-Parking with EV Car Charger and Owned-Locker included. Enjoy use of the buildings' extensive Luxury VIP style Amenities, Media and Social areas including Lounges and Wine Tasting Room!-----Approx. $212,000.00 in Upgrades! (id:53661)
2505 - 11 Yorkville Avenue
Toronto, Ontario
Fabulous Yorkville! -- Welcome to the Luxurious, Prestigious and Exciting -- Newly built 11/YV -- Located in the Iconic Bloor/Yorkville Neighborhood only steps to the most prestigious array of Yorkville Shops and the "Mink Mile" shops. Steps to Fine Dining, Nightlife, Exclusive Art Galleries, Entertainment and more. This beautiful Stylish and Chic Condo apartment includes clear unobstructed views, Balcony and Luxury Upgraded interior finishes. Newly completed, never occupied. Premium Owned-Parking with EV Car Charger and Owned-Locker included. Enjoy use of the buildings' extensive Luxury VIP style Amenities, Media and Social areas including Lounges and Wine Tasting Room!-----Approx. $273,000.00 in Upgrades! (id:53661)


