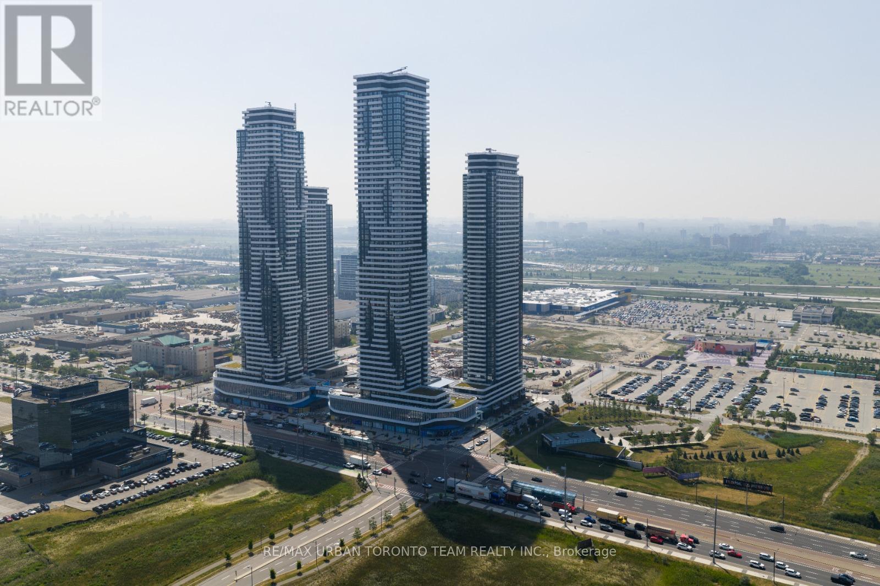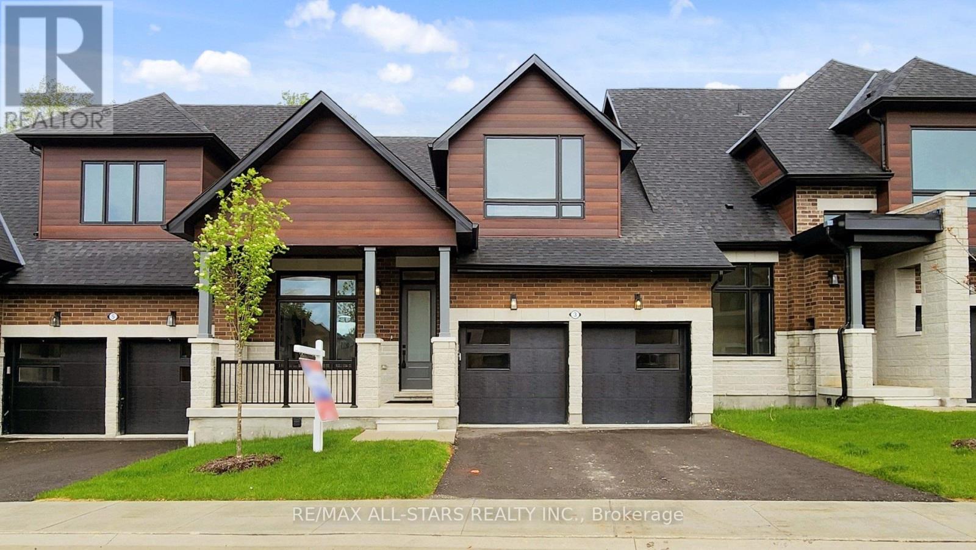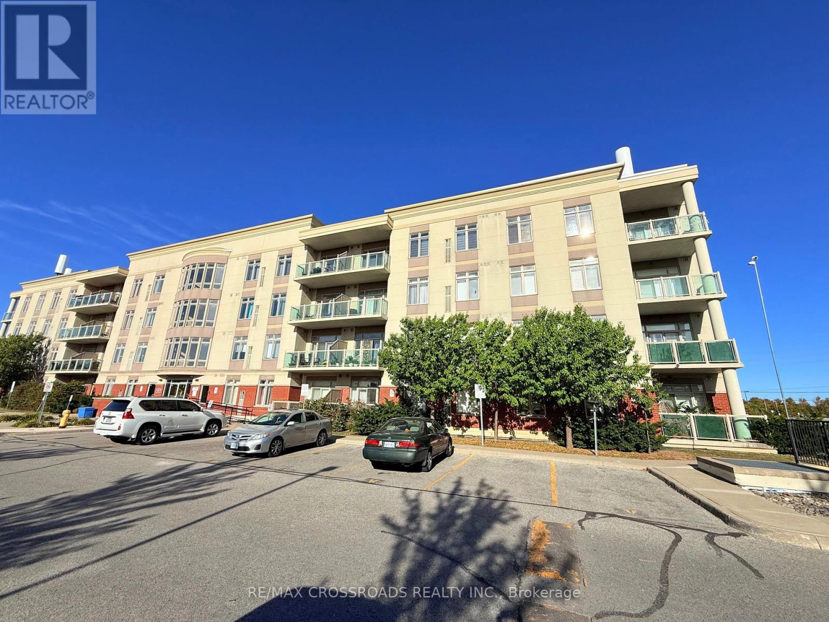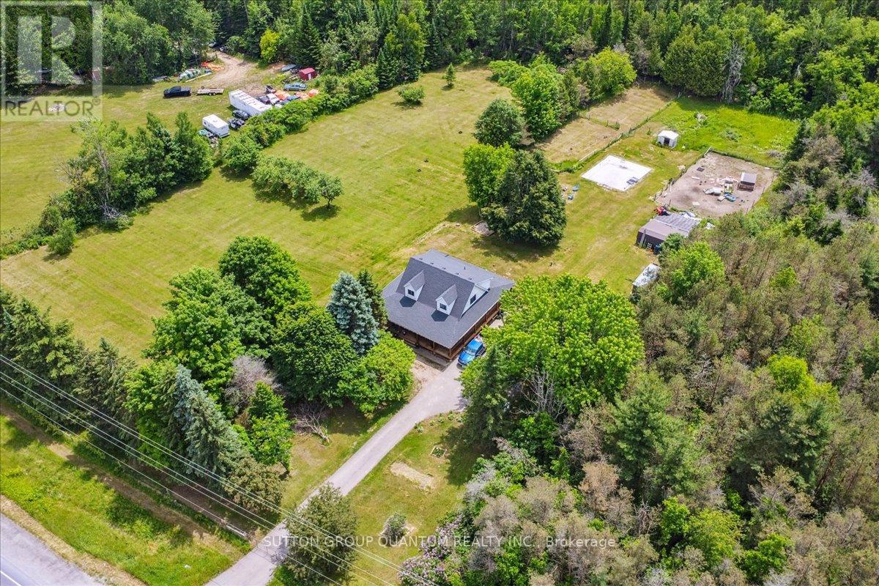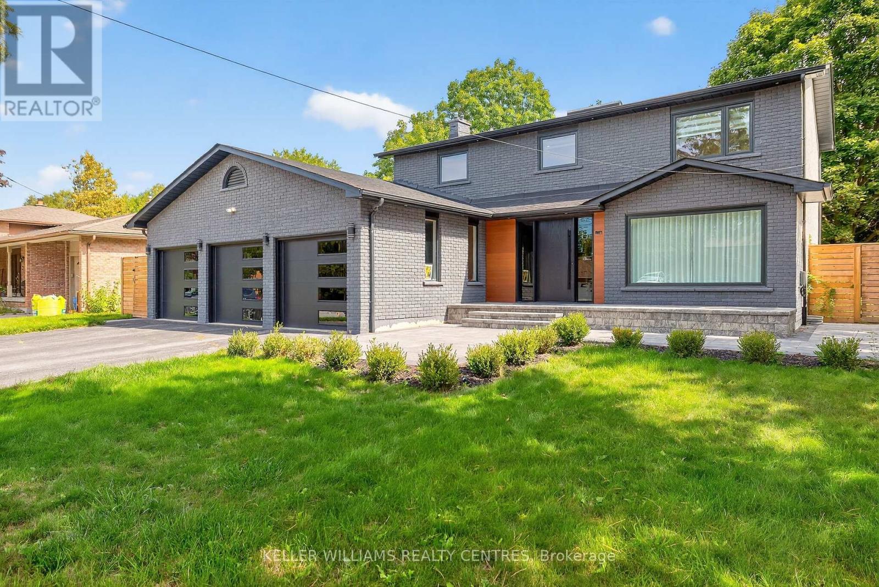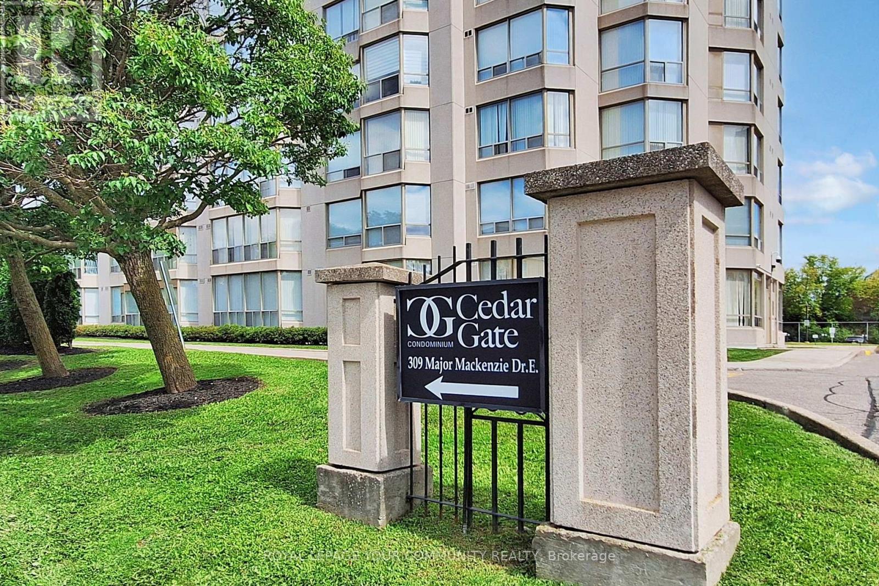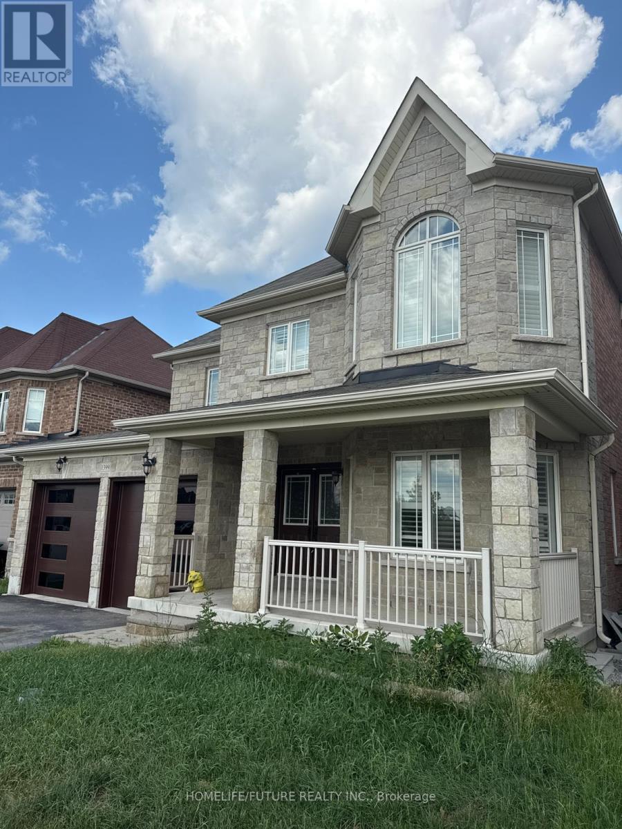2615 - 28 Interchange Way
Vaughan, Ontario
Festival - Tower D - Brand New Building (going through final construction stages) 475 sq feet - 1 Bedroom & 1 Full bathroom, Corner Unit with Balcony - Open concept kitchen living room, - ensuite laundry, stainless steel kitchen appliances included. Engineered hardwood floors, stone counter tops. (id:53661)
3 Lois Torrance Trail
Uxbridge, Ontario
Builder Inventory Blow Out Sale!!! This luxurious bungaloft is one of 3 remaining builder inventory units backing onto the protected woodlands. This 35' x 103' premium lot is home to the popular "Stonehaven" bungaloft model offering 2158 sq ft of stylish living space not including the professionally finished basement. This block of townhouses is truly the crown jewel within the development with all 3 units backing directly onto the protected forest and is a locational oasis which should not be passed up on. The unit boasts the highest upgraded Level 4 builder finishes valued at over $350,000. The unmatched upgrades include 10' smooth ceilings on main floor and 9' on upper level. The bright mostly finished basement also features a 9' ceiling, large above grade windows and plenty of pot lights. Beautiful light oak 7" wide plank engineered hardwood covers both the main and upper level. The dramatic great room with soaring 20' two storey ceiling and windows is open to the second floor. The sleek "magazine quality" designer kitchen is showcased with premium upgraded appliances, water fall island, custom electrical and plumbing fixtures, Quartz counters and a full slab backsplash. Premium light fixtures, plumbing fixtures and Level 4 Quartz counters flow throughout the unit. The main floor primary suite with walk-in closet and upgraded ultra-lux bathroom features all the finishes and quality any choosey buyer would expect. A den is located off the front foyer and serves perfectly for home office needs. The upper floor is home to 2 generous size bedrooms and a 5-pc bathroom with twin sink vanities. You'll never tier of the incredible view from the hallway overlooking the main floor and "green" rear yard backdrop. The basement level features a large recreational room with laminate floor, above grade window and pot lights, optional muti purpose room with large above grade window, cold room, 3-pc bath and 2 spacious storage rooms. (id:53661)
27 Twelve Oaks Drive
Aurora, Ontario
This stunning four-bedroom, two-story residence is nestled on a serene, family-friendly street adorned with beautiful trees, providing a picturesque setting for your new life. As you step inside, you'll be greeted by a cozy wood-burning fireplace, creating a warm & inviting atmosphere perfect for gatherings entertaining. The heart of the home is an updated kitchen, featuring elegant quartz countertops, a stylish glass backsplash, and a spacious breakfast area illuminated by new windows and a patio door that leads directly to the deck, seamlessly blending indoor and outdoor living. The beautiful hardwood flooring flows throughout the home, enhancing it's charm. With four well-appointed bathrooms, including newly renovated four-piece bath, convenience and comfort are at your fingertips. The expansive primary bedroom boasts a large walk-in closet luxurious three-piece ensuite, offering a private retreat for relaxation. The fully finished basement adds incredible value with ample potential, featuring washroom and a fifth bedroom, perfect for guests, home office, or a playroom. Tons of updates... new Air conditioner & Furnace 2022, New roof 2023, new bathroom 2nd floor 4 pc & Basement 2pc 2025, new sliding patio door & breakfast room windows 2025. Smoothed ceilings 2024-25, new pot lights main floor 2025, new hardwood flooring main floor and high end vinyl 2024. New staircase and rails 2024. Fireplace is real wood and the sellers se it several times a week, no WETT certificate. This home is ideal for hosting family and friends or simply enjoying peaceful evenings in beautiful setting. Don't miss your chance to make this exquisite property your own! (id:53661)
Upper - 17 Wagner Crescent
Essa, Ontario
BRIGHT & MODERN 3-BEDROOM UPPER UNIT WITH EXCLUSIVE GARAGE ACCESS & A PRIVATE YARD! Tucked into a desirable Angus location surrounded by parks, playgrounds, and the scenic Nottawasaga River Trail system, this inviting all-inclusive upper-level home (excluding internet) combines everyday convenience with modern comfort. Just minutes from downtown Angus for daily essentials and only 20 minutes to Barrie for major urban amenities, the lifestyle here is unmatched. Step outside to enjoy exclusive use of a fully fenced backyard with plenty of green space and a spacious deck, ideal for entertaining or relaxing in the sunshine, while interior entry to a two-car garage reserved solely for the upper unit adds peace of mind and everyday ease. Inside, a modern neutral palette highlights a hardwood staircase, plush carpeted bedrooms, and abundant natural light that fills the home. The open-concept kitchen and living area is perfect for gatherings, showcasing a large island with a dual sink, sleek tile backsplash, stylish pot lights, and a walkout to the back deck. Three generously sized bedrooms include a primary retreat with a luxurious 5-piece ensuite, joined by a shared 4-piece bath and a convenient powder room for guests. A private in-suite laundry room, ample storage, and window coverings already in place ensure this thoughtfully designed home is ready to welcome you. Don't miss your chance to make this bright and spacious Angus retreat your next place to call home, where every detail is designed for effortless living! (id:53661)
211 - 7340 Markham Road
Markham, Ontario
A rare corner suite in this low-rise, boutique building. Bright, 2+1 bedrooms & 2 full baths with hardwood throughout; the den functions as a 3rd bedroom/office. Primary features 9' ceiling, large windows, and ample storage. Walk-out to a roomy balcony with open views. Unbeatable convenience at Markham Rd & Denison: Steps to transit, parks, schools, grocery & dining. Quiet, well-managed building with party/meeting room, visitor parking, security and one parking. Perfect for upsizers, investors, or families seeking space, light, and location. Only hand full of units come to market in this building. Act fast. (id:53661)
12700 Highway 12
Brock, Ontario
Charming 10-Acre Country Escape Awaits! Escape the hustle and bustle of city life and discover this beautiful 10-acre hobby farm, offering eastfacing exposure on a year-round accessible road. This country home features an inviting wrap-around covered deck, perfect for enjoying peaceful mornings and relaxing evenings. Inside, the spacious living and dining area boasts hardwood floors and blinds for added privacy. The large eat-in kitchen, complete with a sliding door walkout, seamlessly blends indoor and outdoor living. Working from home is a breeze with the main floor den, providing a quiet space to focus. Upstairs, you'll find three bedrooms, one of which is currently utilized as a laundry room for added convenience. The basement presents the possibility of a fourth bedroom along with a recreation room, ideal for entertaining or unwinding. The level yard offers ample opportunities for gardening whether you want to plant your favorite flowers or start a vegetable garden and is perfect for pets to roam freely. Set back from the road, this property provides privacy and seclusion, making it the perfect retreat from city life. Don't miss your chance to own this charming property! (id:53661)
1 Rosegarden Crescent
Richmond Hill, Ontario
Welcome To 1 Rosegarden Cres In A Sought After Family Friendly Oak Ridges. This Stunning Fully Renovated Top To Bottom Family Home Sits On A Massive and Private 80X177 Foot Lot! The Home Features 4+2 Bedrooms And A Total of 7 Washrooms! The Main Floor Features A Fantastic Layout With Hardwood Floors And A Wine Cellar. Large Modern Kitchen With A Huge Island, Stainless Steal Appliances & A Walk-Out To The Backyard. Ideal For Entertaining. Second Level Features 4 Bedrooms And A Large Skylight Over The Modern and Beautiful Staircase. Fully Finished Basement With A Separate Entrance. Complete With A Kitchen, Living Room, 2 Bedroom & Separate Laundry! Enjoy The Huge, Quiet And Private Backyard Filled With Nature Where You Will See Rabbits, Squirrels And Many Different Kinds Of Birds! 3 Car Garage Plus 6 Parking On The Driveway For A Total Of 9 Parking Spots! Situated Walking Distance To Great Schools, Lake Wilcox, Parks, Trails & Many Other Amenities On Yonge Street! Welcome Home! See Virtual Tour! (id:53661)
22 Callander Crescent
New Tecumseth, Ontario
Welcome to Your Ideal Family Home!This meticulously maintained 3-bedroom, 3-bathroom home offers the perfect blend of comfort, convenience, andcharm in a family-friendly neighbourhood close to parks, schools, and scenic walking trails.Step inside to discover a bright and cheerful interior with a spacious layout designed for modern living. The primary bedroom features a private 4-piece ensuite and double closets, while two additional bedrooms provide ample space for family, guests, or a home office.Enjoy seamless indoor-outdoor living with direct access from the single-car garage into the home, and from the open-concept living area to your private, fully fenced backyard. The interlock patio is perfect for relaxing, entertaining,or watching the kids play in a safe and serene setting.Whether you're hosting friends or enjoying a quiet night in, this home checks all the boxes with thoughtful finishes, an abundance of natural light, and a layout that's both functional and inviting.Dont miss this incredible opportunity to settle into a vibrant community with everything your family needs just minutes away! (id:53661)
205 - 309 Major Mackenzie Drive
Richmond Hill, Ontario
Welcome to your bright and spacious condo offering a thoughtfully designed split-bedroom layout with a versatile den that can double as a home office. 2+1 bedrooms, shy of 1200 sq ft (1,167sq ft), this suite features an open-concept kitchen overlooking the living and dining areas,perfect for both relaxing and entertaining. Floor-to-ceiling windows fill the space with natural light, creating a warm and inviting atmosphere. 1 Parking & 1 Locker.This home provides the perfect opportunity to renovate to your own taste and liking design a space that truly reflects your lifestyle. The building is well maintained and offers resort-style amenities including: gym, sauna, outdoor pools, tennis and squash courts, a games room, party/meeting room, 24-hour security with a guard, visitor parking, secured underground parking, and a security system. Underground parking includes EV chargers, bike storage.All-inclusive maintenance fees cover heat, hydro, water, cable TV, internet, and insurance making it both affordable and worry-free. Ideally located steps to the GO Train,shopping, dining, and everyday conveniences. Flexible closing available. (id:53661)
1399 Lormel Gate
Innisfil, Ontario
Beautiful 3000 Sq Ft Home For Rent, 5 Br, 4 Wr. New Hardwood Floor Throughout The House, New Paint. House Is Very Spacious And Boasts A Formal Dining, Living And Family Room With Fireplace. Ideal For Big Families. S/S Appliances. Laundry On Main. Upgraded Cabinets, Basement Is Not Included. Tenant Pays 2/3 Utilities. (id:53661)
77 Chuck Ormsby Crescent
King, Ontario
Elevated Living in Prestigious King Oaks! Best Priced Estate Home in King City! Welcome to 77 Chuck Ormsby Cres! Step into refined luxury in the heart of King City with this custom-built masterpiece, nestled on a rare 80 ft x 200 ft lot with a desirable walk-out basement. Located in the exclusive King Oaks community, this estate showcases an unparalleled blend of scale, sophistication, and craftsmanship. Featuring 4 spacious bedrooms and 4 spa-inspired bathrooms, every inch of this home has been thoughtfully designed. Soaring 10' and 11' ceilings, dramatic vaulted and cathedral elements, and a seamless combination of rich hardwood floors, oversized 24"x24" designer tiles, and custom lighting create an atmosphere of timeless elegance. At the heart of the home lies a magazine-worthy chefs kitchen, equipped with premium, top-tier appliances and a flowing layout perfect for both everyday living and upscale entertaining. The walk-out basement is a blank canvas for your dream retreat, ideal for a home theatre, fitness studio, wine cellar, or in-law suite. A tandem 3-car garage offers ample space for car enthusiasts or growing families. Outside, the expansive backyard and smooth indoor-outdoor transition set the stage for elegant gatherings or peaceful evenings under the stars. Perfectly positioned near top-rated schools, scenic parks, boutique shops, and all the best of King City living. 77 Chuck Ormsby Crescent isn't just a home, its a lifestyle. Luxury. Location. Legacy. Book your private showing today. (id:53661)
14489 Highway 48
Whitchurch-Stouffville, Ontario
Best Deal in Stoffville, No Doubt! Priced to sell! Welcome to 14489 Highway 48 - an extraordinary 3-acre property in Stouffville featuring a stunning 3-bedroom, 4-bath custom bungalow. This one-of-a-kind home is nestled among mature trees and surrounded by luxurious estate homes, offering unparalleled privacy. Inside, you'll find a spacious open-concept living, dining, and family room with a walkout to the deck, perfect for entertaining. The chef-inspired kitchen is designed for both functionality and style. The property boasts a circular driveway, creating a grand entrance and includes four garages for ample parking and storage. Outside, enjoy your own private oasis with a custom fiber glass pool featuring waterfalls, a separate spa, and a large deck ideal for hosting guests. The professionally finished lower level offers two walkouts and is perfect for in-law or nanny accommodations. This beautifully maintained country property offers both tranquility and modern luxury in a truly unique setting. (id:53661)

