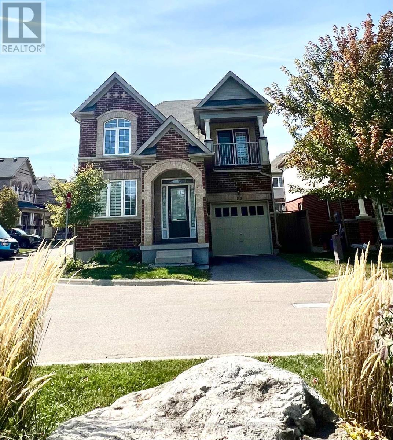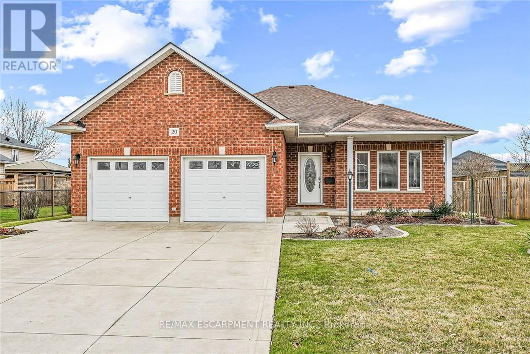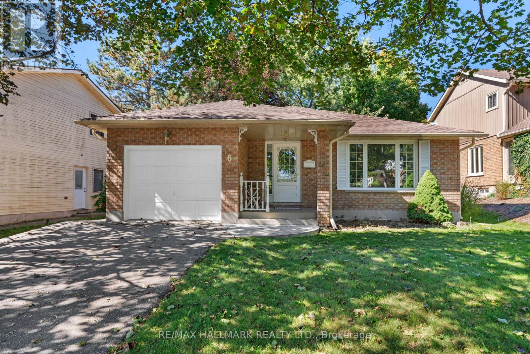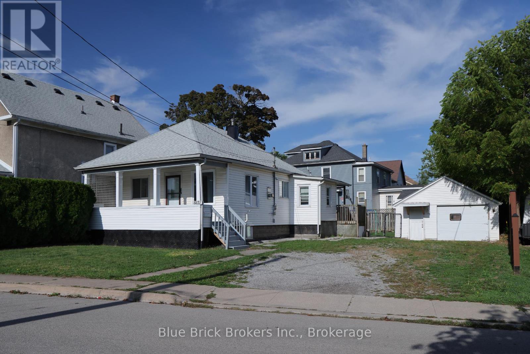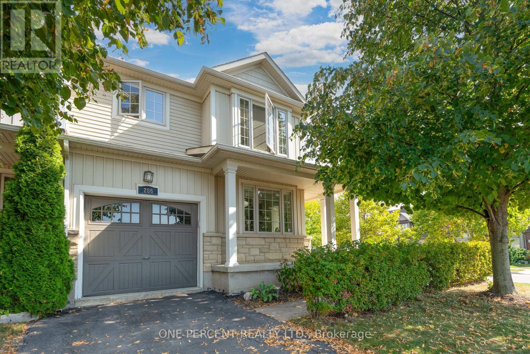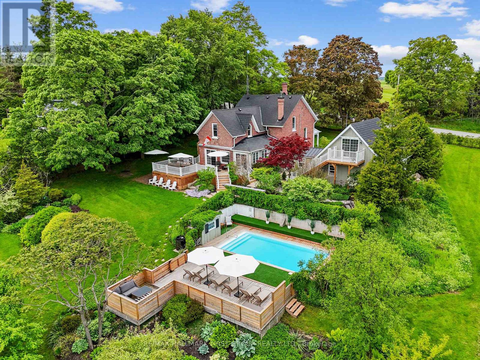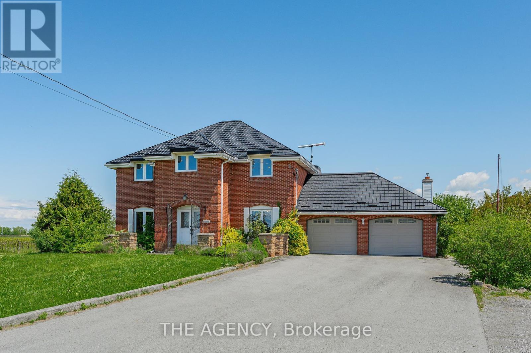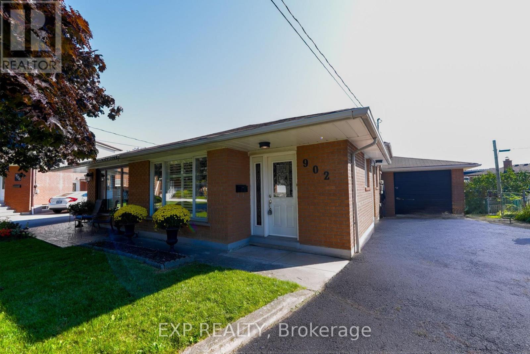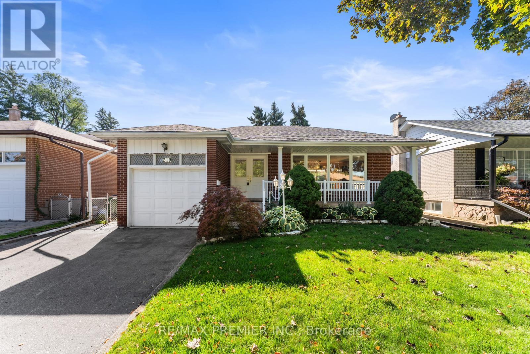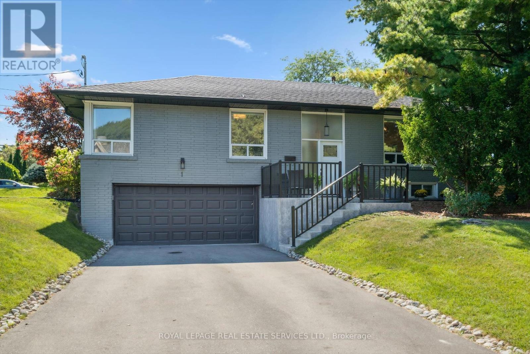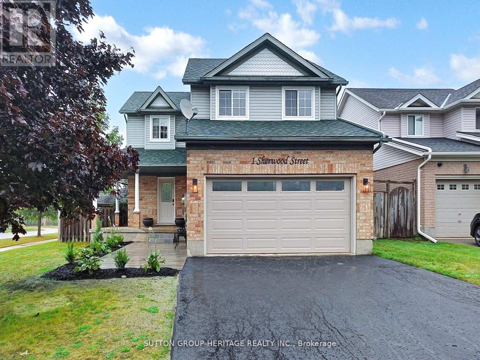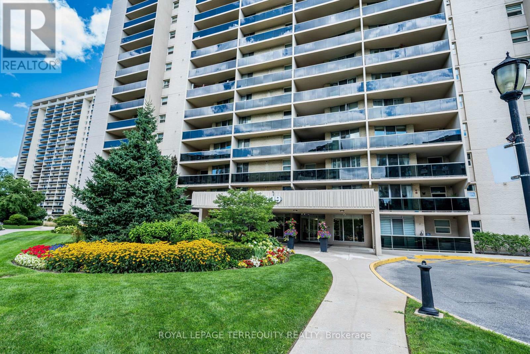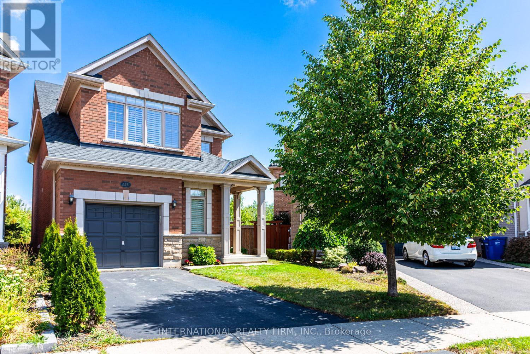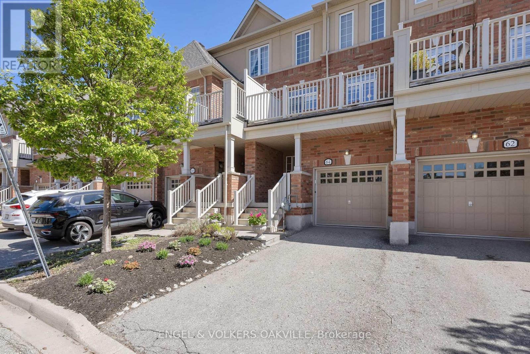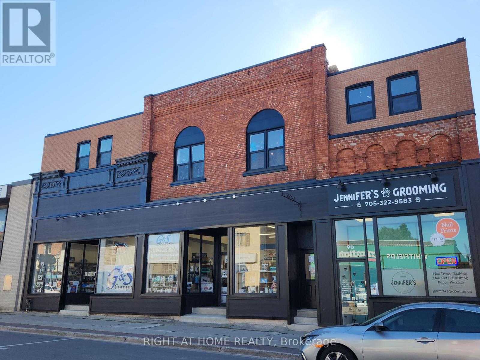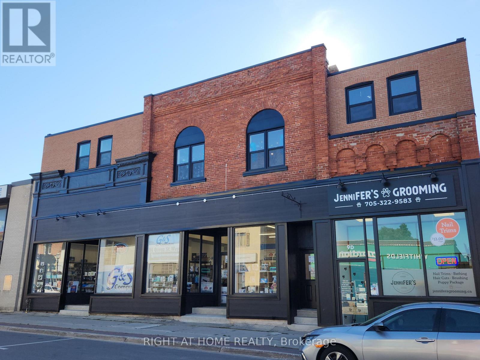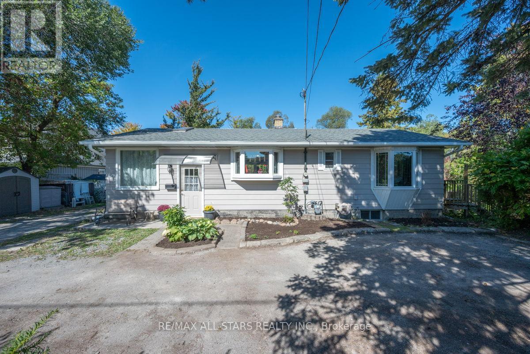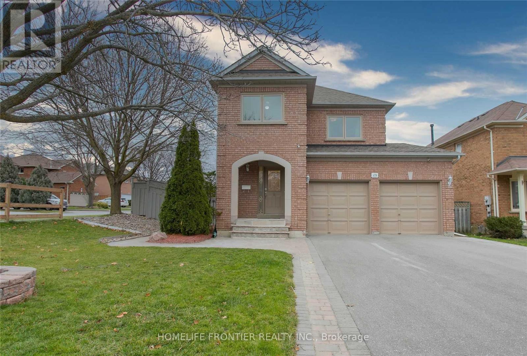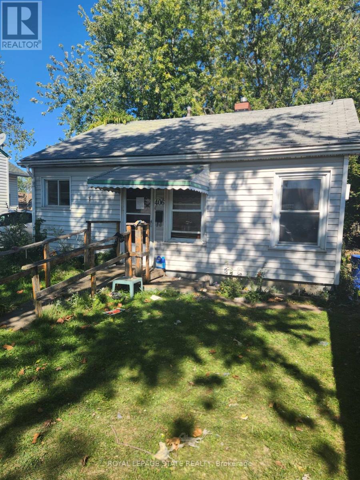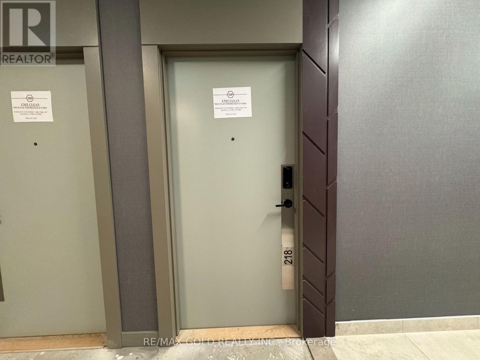119 - 48 C Line
Orangeville, Ontario
Welcome to this sun-filled corner lot home offering beautifully designed living space. Step into a spacious open-concept layout where the living and dining areas flow seamlessly together. The living room features a cozy fireplace, perfect for relaxing, and large windows that flood the space with natural light. Above, a versatile loft overlooks the main living area, adding style, extra space, and an abundance of natural light ideal for a home office, reading nook, or family lounge. The sleek kitchen boasts quartz countertops, stainless steel appliances, a breakfast area, and a walkout to the private backyard perfect for entertaining or enjoying the outdoors. The main floor primary bedroom offers convenience and comfort, while the main floor laundry adds functionality. Upstairs, you'll find two additional large bedrooms and a modern 3-piece bathroom. The lower level has staircase finished to the basement, ready for your personal touch. This home perfectly blends modern style, comfort, and functionality, making it ideal for first-time buyers or a growing family. POTL Fee: $171/month. Walking distance to schools, parks, trails, and all amenities (id:53661)
4 - 110 Pony Drive
Newmarket, Ontario
Whether you're an agency, tech firm, design studio, or innovative startup, this turnkey property delivers serious WOW factor. There's nothing left to do - just move in and make it your own . If you're looking to impress clients, showcase your brands success, and operate from a space that speaks volumes before you say a word - this is it. Over 2,200 sq ft of Industrial Modern design excellence, recent, fully permitted construction from top to bottom. This one-of-a-kind space is where style meets substance. From the dramatic 18-foot ceilings to the sleek black steel finishes, expansive glass architecture, and custom epoxy floors, every inch exudes confidence, quality, and cutting-edge sophistication. Designed to impress and built to perform, the layout over two levels includes 9 private offices, a spacious boardroom, an additional meeting room, a custom built in coffee bar and a sleek kitchenette. The mezzanine gives the option to expand further if more space is needed, making it ideal for growth-minded businesses. Front and rear access and a full-size drive in garage door for creative or operational flexibility over two levels. And with 43 available parking spots, client and team convenience is never a concern.Located in the fast-growing Newmarket Industrial Park, just off the 404 and steps from the new Costco, this property checks every box - visibility, access, and impact.If you're ready for a space that reflects your ambition, elevates your brand, and leaves a lasting impression, this turnkey masterpiece is ready to move in and make your own. (id:53661)
1269 Gina Street
Innisfil, Ontario
Unbelievable Renovated Gem! Stunning Main Floor. Functional Layout. Bright And Spacious, Elegant Turn-Key Home!!! Main Floor Family Room. Gourmet Chef's Kitchen. Floating Staircase! Lower Level Is A Superb Continuation Of Family Space Or An Outstanding 2 Bedroom Basement Apartment as an extra income. 5 Bedrooms In Total! Premium Lot! 148 feet deep Pool-Sized Lot/ Backing On to Beautiful Walking Trail & Open Space. Double Car Garage!!! Your Forever Home!!! Perfection!!! (id:53661)
20 Oak Crescent
Haldimand, Ontario
Tastefully updated, lovingly maintained Custom Built 2 bedroom, 2 bathroom all brick Bungalow in Hagersvilles premier subdivision on premium 65 x 117 lot on desired Oak Crescent. Great curb appeal with attached double garage, concrete driveway, welcoming front porch, shed, partial fenced yard, & mature back yard complete with deck & gazebo area. Open concept interior layout includes over 2000 sq ft of living space highlighted by 9 ft ceilings throughout, eat in kitchen, formal dining area, family room with gas fireplace, additional MF living room, 2 bedrooms including primary suite with 3 pc ensuite, 4 pc primary bathroom, foyer, & patio door walk out to extensive deck. The partially finished basement features large rec room, games area, & oversized storage area that can be finished to add to overall living space. Ideal for those looking for main floor living, young family, or 2 family home / in law set up. (id:53661)
6 Youngman Drive
Guelph, Ontario
Welcome to this charming 2+1 bedroom, 2+1 bath bungalow in Guelphs highly desirable South End, where convenience meets comfort. Nestled in the Kortright West neighbourhood, this home is just minutes from stone road mall, dining, parks, top-rated schools, bus routes and every amenity you could imagine. Step inside to a modernized, freshly painted (2025) interior with a bright and functional layout that feels both cozy and spacious. The main floor offers two comfortable living spaces and an ideal open-concept kitchen, while the partially finished basement provides the luxury of your very own sauna and endless potential, perfect for additional living space, a home office, or an in-law suite. Outside, you'll find a great yard ready for gardening, relaxing or entertaining. This home truly checks all the boxes, is low-maintenance, move-in ready, and full of opportunity. Don't miss your chance to own a beautiful bungalow in one of Guelphs most sought-after communities! (id:53661)
5171 Mcglashan Crescent
Niagara Falls, Ontario
Welcome to 5171 McGlashan Crescent, a nicely updated 2-bedroom detached bungalow located in a highly desirable Neighbourhood of Niagara Falls. This home is within walking distance to the Niagara River, Clifton Hill tourist area, the Casino, restaurants, hotels, parks, trails, schools, and the GO Station, while also providing easy access to major highways. The main floor features a bright kitchen, pot lights throughout, main floor laundry, and a carpet-free layout for modern comfort and easy maintenance. A separate side entrance leads to the finished basement, offering flexibility for extended living or rental potential. Sitting on a 60 ft wide fully fenced lot, the property offers a private backyard, plenty of parking for up to 6 vehicles, and a detached garage with a new metal roof (2020). Recent updates include an Energy Star roof on the home (2020), and a furnace and A/C (2016), giving peace of mind for years to come. Additionally, the garage is roughed in for a future garden suite, with hydro and sewage connections already in place, creating an excellent investment opportunity. Whether you are looking for a comfortable home or a high-potential income property, this turnkey bungalow checks all the boxes in the heart of Niagara Falls. (id:53661)
286 Fall Fair Way
Hamilton, Ontario
Beautiful Semi Detached! This fully finished home sits on a 45ft wide lot that is beautifully maintained! As you walk to the front door the stamped concrete walkway leads you past the charming veranda which is perfect for sitting out on summer nights. The main floor offers a bright eat in kitchen with updated granite, backsplash, stainless steel appliances. The bright dinette offers deep set windows for extra charm. The main floor offers a large living and dining area with hardwood flooring, gas fireplace leading to the wonderful large backyard perfect for entertaining! With a great deck, stamped concrete patio with hot tub, large custom shed this backyard is perfect for any family. The bedroom level offers a generous primary bedroom with walk in closet and freshly painted ensuite. Two more good size bedrooms, main full bathroom and bedroom level laundry. The finished basement is perfect for hosting movie or sports nights! Lots of storage space in the utility space of this home. Garage with inside entry. Shingles (2025). Across from Fairgrounds community park, easy access to schools, shopping. Road fee $115.95/month. (id:53661)
7823 Bickle Hill Road
Cobourg, Ontario
Nestled on over 3.8 acres of Northumberland countryside, this lovingly restored estate is a timeless retreat that marries historic character with modern-day luxury. Every detail of the home has been carefully curated to preserve its 19th-century charm while creating spaces that invite relaxation, celebration, and connection. Hardwood floors guide you to the front living room, a showcase of intricate wood trim, high baseboards, and a sense of history that whispers through every corner. The tranquil family room, complete with a fireplace, offers the perfect setting for winter evenings, while the dining room is a haven for hosting memorable gatherings. Just beyond, the spacious kitchen is an entertainer's dream. With built-in appliances, double islands, a farmhouse sink, and a breakfast room featuring a coffee bar and walkout to the back deck. A mudroom with built-in storage and exposed brick leads to a main-floor bathroom with a glass-enclosed shower and a convenient laundry area. The primary suite is a serene retreat, boasting an ensuite with a freestanding tub and separate shower. Three additional bedrooms, each brimming with charm, provide ample space for family or guests. The two-bay garage offers more than just parkingits a lifestyle hub. A sunlit finished office takes in breathtaking views, while the garage has been transformed into a games space perfect for gatherings. Above, a finished loft provides flexibility for guests or a home-based studio. Outdoors, the estate continues to impress. A saltwater inground pool, surrounded by a wooden privacy fence, invites summer afternoons of leisure, while a seven-person hot tub and multiple fire pits create cozy spots to unwind year-round. The expansive back deck offers panoramic views, perfect for al fresco dining and Situated moments from town amenities yet enveloped in the tranquillity of rural living, this property offers the best of both worlds. (id:53661)
631 Four Mile Creek Road
Niagara-On-The-Lake, Ontario
Set on over 9 acres in the heart of Niagara wine country, this 5-bedroom, 2-storey brick home offers a rare opportunity to own a sprawling countryside estate in St. Davids. Surrounded by approximately 8 acres of mature grape vines, the property blends natural beauty with everyday comfort and functionality. Step inside to a spacious main floor featuring freshly painted walls (2025), hardwood flooring, and a bright, open-concept layout. The large eat-in kitchen overlooks a cozy great room with a gas fireplace framed by a classic brick hearth and a skylight above. Patio doors lead to a four-season sunroom, perfect for entertaining year-round. A main floor office, formal dining room, and convenient laundry room to add to the home's thoughtful layout. Upstairs, you'll find generous bedrooms, all freshly painted, offering peaceful views of the surrounding vineyard. Outside, a detached two-storey barn (approx. 2,800 sq ft) provides ample storage or potential for workshop space and features a metal roof with warranty and owned solar panels. The long private driveway offers parking for 10+ vehicles, complemented by a two-car attached garage. Enjoy the charm of country living with the convenience of being just minutes from world-class wineries, golf, and amenities in Niagara-on-the-Lake. Whether youre looking for a family home, hobby vineyard, or a unique property with space to grow, this estate is ready to welcome you home. (id:53661)
902 Sixth Street
Mississauga, Ontario
All-brick 3-bedroom semi-detached backsplit in Lakeview, Mississauga, blending timeless charm with thoughtful updates. The main floor features hardwood floors, a bright living/dining area, and an eat-in kitchen with convenient side walk-out. Upstairs, three spacious bedrooms and a full bath provide comfort for family living. The lower level offers soaring ceilings, above-grade windows, a cozy fireplace, second bathroom, office and laundry ideal for extended family, recreation, or entertaining. An attached garage with driveway for up to five vehicles and a quiet cul-de-sac location complete the home. The furnace, central air, and tankless hot water heater have all been updated within the past five years. Vinyl windows throughout. Just minutes from Lake Ontarios parks, trails, and beaches, with top-rated schools including Cawthra Park Secondary, and easy access to QEW, Long Branch and Port Credit GO Stations, and multiple MiWay routes. (id:53661)
219 La Rose Avenue
Toronto, Ontario
Welcome To This Charming Bungalow In The Family-Friendly Toronto Neighbourhood Of Royal York Gardens. Sitting On A Large South-Facing Lot, This Home Is Filled With Natural Light Throughout The Day And Offers Beautiful Sunsets In The Evening. The Main Floor Features 3 Comfortable Sized Bedrooms, A Bright Living Room With Large Windows Overlooking The Porch And Front Yard, And A Practical Kitchen - Perfect For Everyday Family Living. Downstairs, You'll Find A Finished Basement With A Second Kitchen, 2 Additional Bedrooms, A 3 Piece Bathroom And A Side Entrance, Making It Ideal For In-laws, Guests, Or Extra Space For A Growing Family. With Its Spacious Lot & Versatile Layout, This Home Offers Plenty Of Potential To Enjoy As Is, Renovate To Your Taste, Or Grow With Your Family's Needs. The Home's Main Component's Have All Been Updated Over The Years ( Newer Windows, Roof, Hot Water Tank, Furnace, AC, Water Proofing, Installation Of Sump Pump ), Leaving The Only Thing Missing - Your Personal Cosmetic Touch! Located Close To Top-Rated Schools Such As Father Serra, Parks, Churches, Shopping & Transit, 219 LaRose Ave Is The Place To Call Home ! (id:53661)
1 Hillavon Drive
Toronto, Ontario
STUNNING ALL-BRICK BUNGALOW IN THE HIGHLY COVETED PRINCESS-ROSETHORN NEIGHBOURHOOD! This beautifully updated home blends timeless style with modern convenience, offering the perfect backdrop for both everyday living and entertaining. Step inside to an open and versatile layout where light hardwood and porcelain tile flooring set the stage. The spacious living room flows seamlessly into the dining area with walkout to the deck, while the dream kitchen impresses with quartz countertops, a designer backsplash, stainless steel appliances, pantry cupboard, and a central island with breakfast bar and built-in wine rack. Three generous bedrooms and a spa-inspired four-piece bathroom with double sinks complete the main level. The professionally finished basement expands your living space with hardwood flooring, family/games room, stylish four-piece bathroom, laundry facilities, and ample storage. Outdoors, the newer deck (2023) invites relaxation and gatherings, framed by mature trees and shrubs that create a private, park-like setting. Additional highlights include a welcoming front porch, inside entry from the two-car garage, custom Zebra blinds on the main level, and a carpet-free interior. Surrounded by parks, trails, and bike paths, this quiet family-friendly location also offers convenient access to public transit, major highways, and the airport. A turnkey bungalow in one of Toronto's most prestigious neighbourhoods! (id:53661)
1 Sherwood Street
Orangeville, Ontario
1 Sherwood Drive, Orangeville - Luxury Living On A Premium Corner Lot. Welcome To This Fully Renovated Masterpiece In One Of Orangeville's Most Desirable Communities, Just Minutes From Parks, Schools, Trails, Shopping, And The Alder Recreation Center. Every Inch Of This Home Has Been Meticulously Upgraded With High-End Custom Finishes For Modern, Stylish Living. Step Inside To Soaring Cathedral Ceilings In The Living Room, Highlighted By A Custom Floor To Ceiling Stone Gas Fireplace With Built-In Media Wall. The Heart Of The Home Is The Chef-Inspired Custom Kitchen, Featuring Solid Wood Cabinetry, Quartz Counter-Tops, Large Island, And All New Stainless Steel Appliances With A Sun-Filled Breakfast Area. The Dining Room Is Enhanced With A Built-In Tailored Coffee Bar, Perfect For Entertaining. Custom Hardwood Floors With Concealed Floor Vents And LED Pot Lights Flow Throughout. Newly Designed Stairs And Railings, With Chandelier Lit Landing. The Primary Suite Boasts A Custom Walk-In Closet And A Spa-Like 5Pc Ensuite With Double Vanity, Quartz Counters, Tile Tubed Surround, And Extra Large Curb-Less Glass Shower. Two Additional Spacious Bedrooms And A Designed Full Bath Complete The Stunning Upper Level. The Fully Finished High Ceiling Basement Offers In-Law Suite Potential, Complete With Designer Laminate, Pot Lights, Large Extra Bedroom, Beautiful Large Washroom With Glass Shower, And Custom Under-Stair Storage. Additional Highlights Include A Luxury Tiled Laundry Room With Quartz Counter, Smart Samsung Washer/Dryer, And Built-In S/S Sink. Outside, Enjoy A Wrap-Around Porch, Large Deck With Gas Hook-Up, And Newly Landscaped Walkway On An Extra-Large Corner Lot With 2-Car Garage. This Home Combines Timeless Craftsmanship With Today's Modern Conveniences, A True Turnkey Showstopper In One Of Orangeville's Most Walkable And Family-Friendly Neighbourhoods. Don't Miss The Chance To Call 1 Sherwood Drive Home! (id:53661)
210 - 299 Mill Road
Toronto, Ontario
This Gorgeous, Renovated 3 Bedroom Suite offers you an Open-concept Living and Dining Room with a walk-out to a large, Private Balcony. The beautifully designed Kitchen has an open Breakfast Bar with Quartz Countertops, Stainless Steel Appliances and lots of Cupboard space. The spacious Primary Bedroom offers you a lovely Walk-in Closet, a large 4-piece Ensuite Bathroom, plus a walk-out to a 2nd Balcony. Theres also a good-sized second Bedroom, plus a large third Bedroom that is currently set-up as a perfect Home Office space. Rich vinyl Laminate Flooring. In-suite Laundry and Locker, plus Underground Parking! Amenities include an Indoor & Outdoor Pool, a modern Gym, Party Room, Visitor Parking & much more! Fees include all your Utilities plus Rogers Xfinity TV & Unlimited Internet. Just Minutes to Shopping, Schools, Parks, Highways & Airport with Bus at your Door! Carefree Living at its Best! (id:53661)
2371 Quetico Crescent
Oakville, Ontario
BEAUTIFULLY DESIGNED 4 + 1 BEDROOM, 4 WASHROOM FAMILY HOME PERFECTLY SITUATED ON A QUIET CRESCENT IN OAKVILLE'S SOUGHT-AFTER WESTMOUNT COMMUNITY. NESTLED ON A PREMIUM PIE-SHAPED LOT BACKING ONTO A SERENE RAVINE WITH A CREEK & WALKING TRAIL, THIS HOME OFFERS BOTH TRANQUILITY & CONVENIENCE WITH TOP-RATED SCHOOLS NEARBY & A PARK AT THE END OF THE STREET. STEP INSIDE TO A BRIGHT, OPEN-CONCEPT LAYOUT WITH ELEGANT FINISHES & A GAS FIREPLACE IN THE LIVING ROOM, CREATING THE PERFECT SPACE FOR EVERYDAY LIVING & ENTERTAINING. THE HEART OF THE HOME FLOWS SEAMLESSLY TO THE MASSIVE ELEVATED DECK, IDEAL FOR FAMILY GATHERINGS & ENJOYING THE PEACEFUL NATURAL SETTING. THE SPACIOUS PRIMARY BEDROOM RETREAT OVERLOOKS THE RAVINE & BACKYARD & BOASTS A LUXURIOUS 5 - PIECE ENSUITE BATHROOM, WHILE THE ADDITIONAL 3 BEDROOMS PROVIDE PLENTY OF ROOM FOR A GROWING FAMILY. A FINISHED BASEMENT EXTENDS THE LIVING SPACE WITH A RECREATION ROOM, AN EXTRA BEDROOM OR HOME OFFICE, STYLISH 3 - PIECE WASHROOM, LARGE COLD CELLAR/ CANTINA & A CONVENIENT STORAGE ROOM. WITH ITS SUN-DRENCHED INTERIOR, STYLISH DESIGN & FAMILY-FRIENDLY LOCATION, THIS PROPERTY COMBINES COMFORT, FUNCTION & ELEGANCE. A TRULY SPECIAL HOME IN A WELCOMING COMMUNITY - READY TO BE ENJOYED. HIGH EFFICIENT FURNACE, AIR CONDITIONER & HOT WATER TANK ARE OWNED. (id:53661)
64 Batiste Trail
Halton Hills, Ontario
Welcome to this bright and Spacious Paisley Model townhome in the popular Weaver Mill community of Georgetown! Boasting 3 bedrooms and 2.5 bathrooms, this spacious and modern layout is perfect for growing families, professionals, or anyone seeking low-maintenance living with style. Enjoy an abundance of natural light throughout, elevated by the rare oversized second-floor deck ideal for morning coffee, entertaining guests, or relaxing in the evening sun. One of the only units in the complex with direct interior access from the garage, offering added convenience and security. Lovingly maintained by its original owner, this home shows pride of ownership at every turn, from the spotless finishes to the thoughtful upgrades. Showstopper kitchen with many features, including a large stone island with breakfast bar extension, extended pantry cabinetry, plus a separate eat-in area for versatile dining options. Location is unbeatable: walking distance to Downtown Georgetown, the GO Train Station, hospital, library, schools, shops, and parks. Whether you're commuting to the city or enjoying everything this charming town has to offer, you're right in the heart of it all. A rare opportunity to own a standout townhome in one of Halton Hills' most desirable communities. Don't miss it, this one truly checks all the boxes. (id:53661)
201 - 9 Queen Street W
Springwater, Ontario
Newly Renovated 1-Bedroom Upper-Level Apartment. Prime Elmvale Location! Step into comfort and convenience with this freshly updated legal 1-bedroom apartment located on Main Street in Elmvale. Situated on the upper level, this bright and airy unit features brand-new appliances, no carpet throughout, and a sleek, modern finish. Enjoy the charm of small-town living with shops, restaurants, parks, and more just steps away all within easy walking distance. Perfect for singles or couples seeking a stylish, low-maintenance home in a vibrant, central location. (id:53661)
203 - 9 Queen Street W
Springwater, Ontario
Newly Renovated 1-Bedroom Upper-Level Apartment. Prime Elmvale Location! Step into comfort and convenience with this freshly updated legal 1-bedroom apartment located on Main Street in Elmvale. Situated on the upper level, this bright and airy unit features brand-new appliances, no carpet throughout, and a sleek, modern finish. Enjoy the charm of small-town living with shops, restaurants, parks, and more just steps awayall within easy walking distance. Perfect for singles or couples seeking a stylish, low-maintenance home in a vibrant, central location. (id:53661)
40 Riverglen Drive
Georgina, Ontario
A rare find! This waterfront property is 2 separate serviced lots allowing for multiple future possibilities. Ideal property for builders, renovators, investors, large families & nature lovers. 3+1 bedroom bungalow with finished walkout basement is located in the centre of Town, walk to all amenities and only minutes to Hwy 404. Eat-in kitchen, generous room sizes, large windows throughout, several walkouts to the back yard. Lots of room to bring the extended family or guests with this awesome bunkie that features 2 bedrooms, living room, bathroom & kitchen. Enjoy the peace and tranquility of being surrounded by nature, on this massive 100' x 415' lot on the scenic Maskinonge River for year round recreation with access to Lake Simcoe. Fish off your own dock and park your boat in your own back yard. This property offers lots of privacy hedges & mature trees, a spacious deck leading to an inground pool, several garden sheds, perennial gardens, circular driveway. A perfect blend of convenience, privacy, home & cottage waterfront lifestyle. (id:53661)
479 Blackstock Road
Newmarket, Ontario
Upgraded Executive Home! Approx. 1,500 sq. ft. with double garage & large double driveway with no sidewalk, providing extra parking space. Features include newer hardwood floors, updated doors and windows, California shutters, bright ceramic tile floors entrance & kit, renovated bathrooms, central vacuum and fireplace. Newer deck and private backyard. Close to excellent schools, recreation centre, parks, and highway access. (id:53661)
406 Hennepin Avenue
Welland, Ontario
Mortgagee In Possession - Preoprty sold in AS IS condition. One floor home - Requires renovation - Large lot size, Central Welland East location. Near shopping and bus routes, Room sizes approximate. (id:53661)
218 - 5105 Hurontario Street
Mississauga, Ontario
Welcome to Canopy Towers! This never-lived-in 1-bedroom unit offers modern, comfortable living with a bright open-concept layout, spacious bedroom, and a sleek kitchen with stainless steel appliances. Includes 1 locker. Building amenities such as the gym, indoor pool, BBQ area, and indoor swing are conveniently located on the same level as the unit. Conveniently located minutes from Highway access, Square One Shopping Centre, Sheridan College, YMCA, the library, and public transiteverything you need is right at your doorstep. Utilities included: heat, water, and Rogers internet; tenants are responsible for hydro only. (id:53661)
463 Lorne Street
Greater Sudbury, Ontario
Rarely Find This Starter Home Detached House Which Is Having 3 bedrooms And 1 Full Bathroom In This Price Range. Eat-in Kitchen And A Convenience Ground Floor Bedroom With 2 Bedroom Upstair & Partial basement. One Parking Spot included beside the property. Ownership of This Home Will Be Cheaper Than a 3 Bedroom Apartment. Don't Miss This Opportunity, Come & Take a Look! (id:53661)
5130 Dundas Street W
Toronto, Ontario
Great Location. Good Opportunity To Own Your Building where nearby The Master Project "Bloor-Kipling (Six Points)" which involves the reconfiguration of the Six Points Interchange, a complex intersection of Bloor Street West, Dundas Street West, and Kipling Avenue. This is a closed to 2000 Square Foot Mixed-Use Building That Currently Consists Of One Dental Clinic On The Ground Floor And One-Three bedroom Apartment On The 2nd Floor. Great Exposure On Busy Dundas Street. Close To Kipling/Dundas Subway Station. Live And Work In The Same Location Or Can Be Rented For Income. Excellent Busy Street For Any Business. Ample Parking In Front, Condo Across From Plaza, 2nd Floor Can Be 2 or 3 Bedroom Rental Apt. (id:53661)

