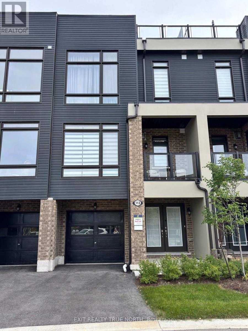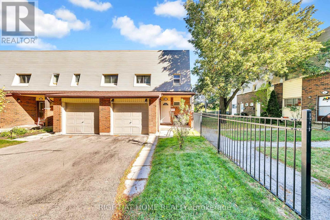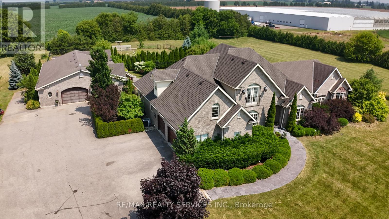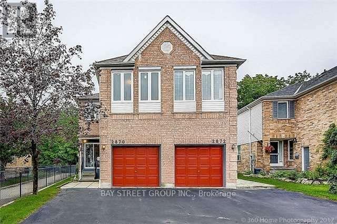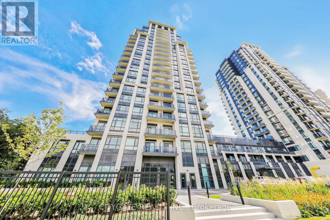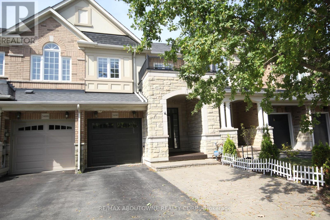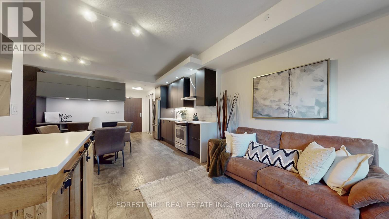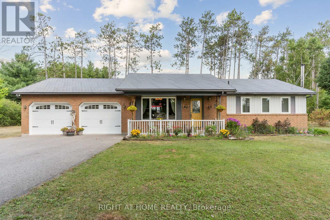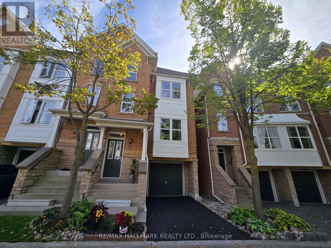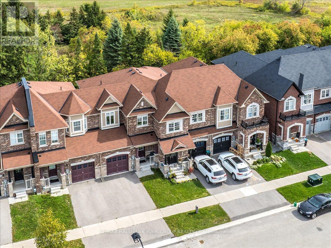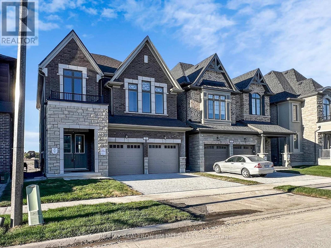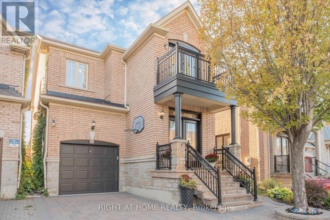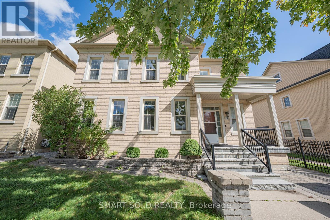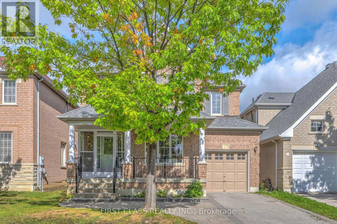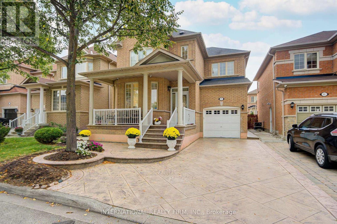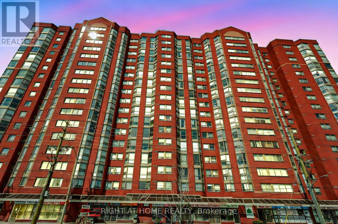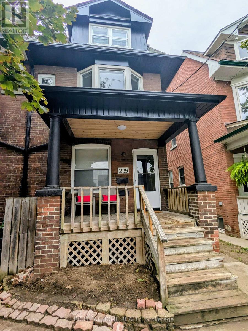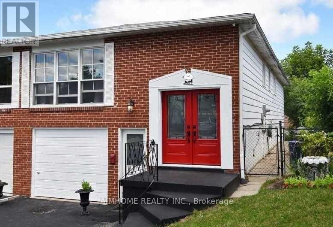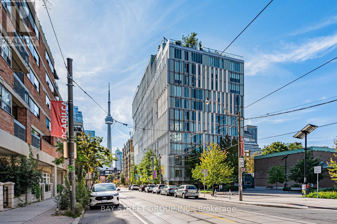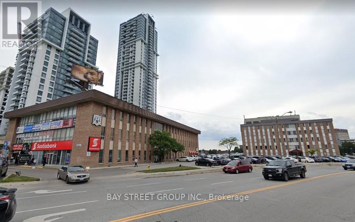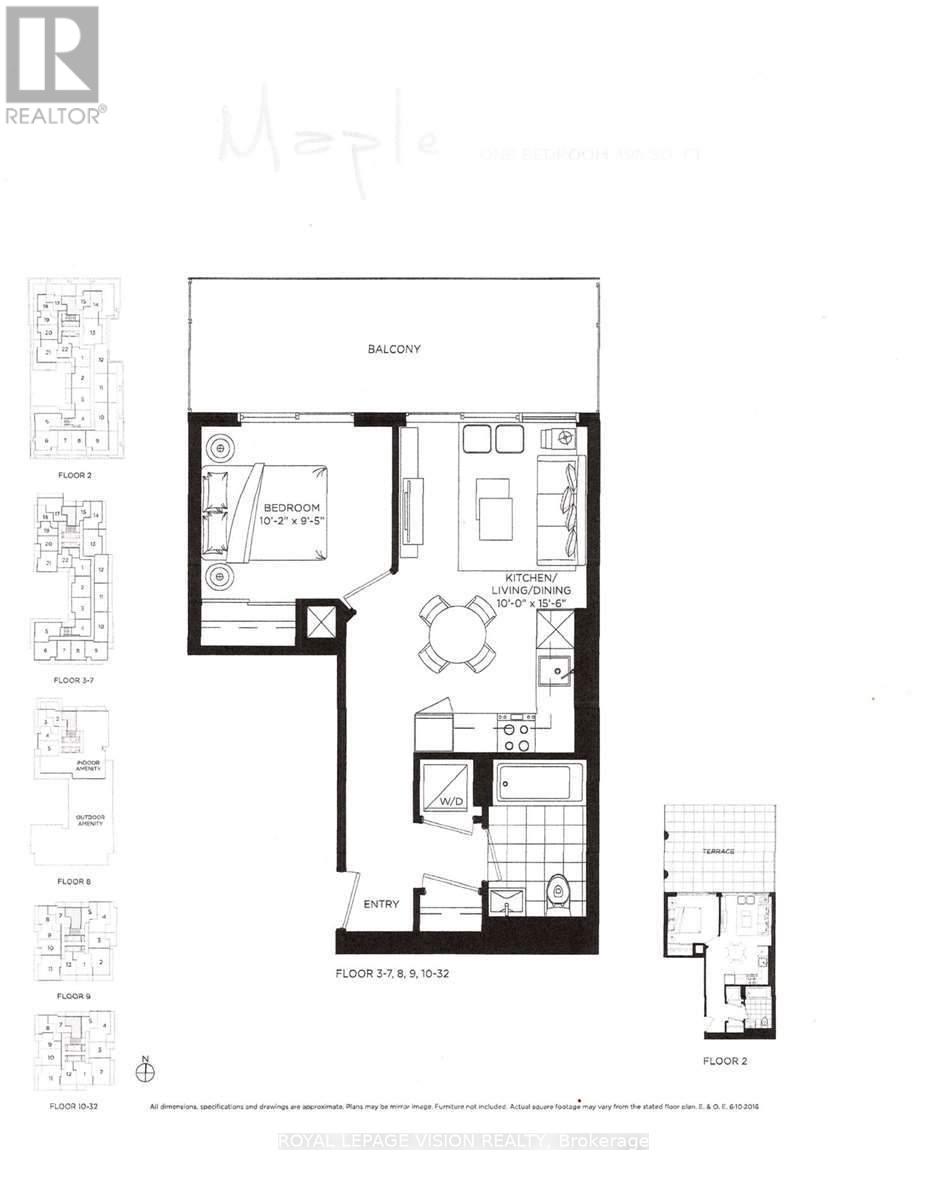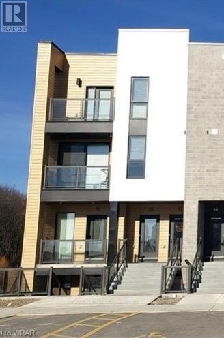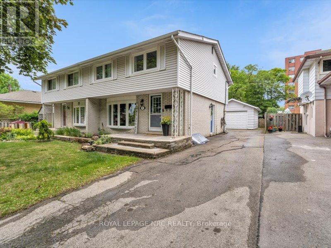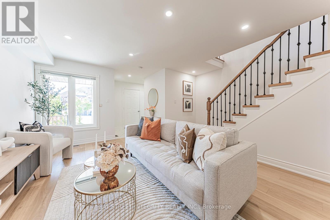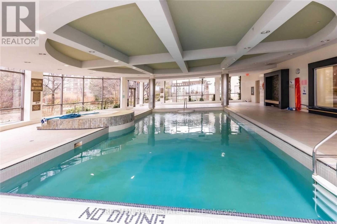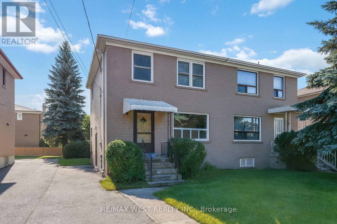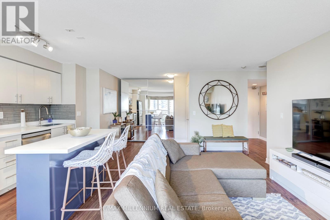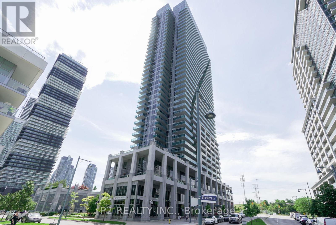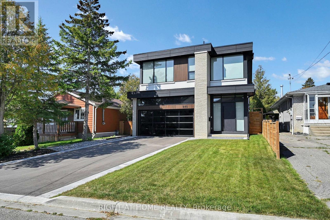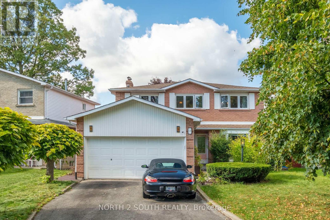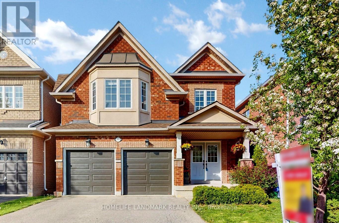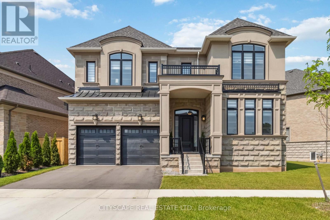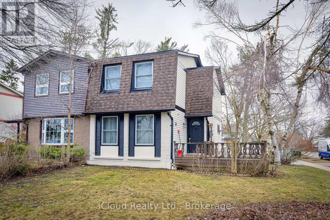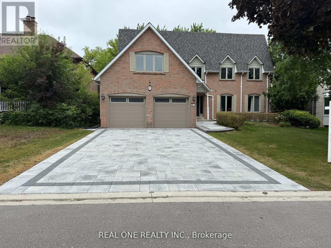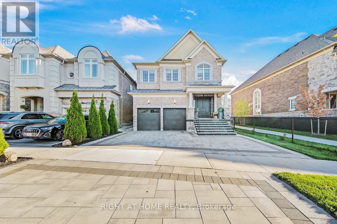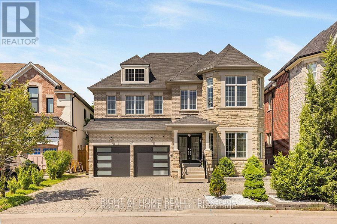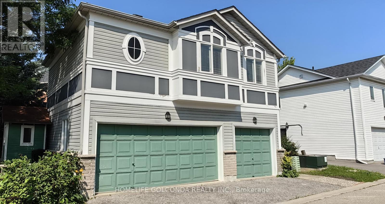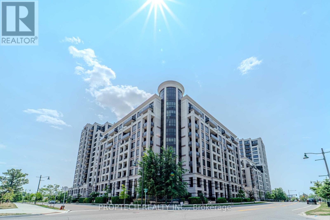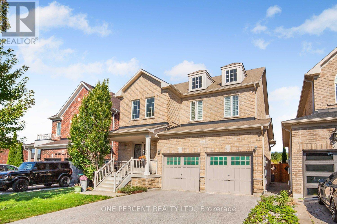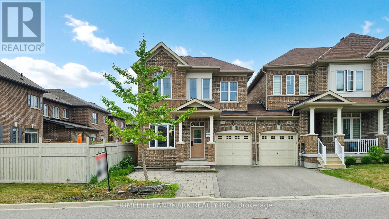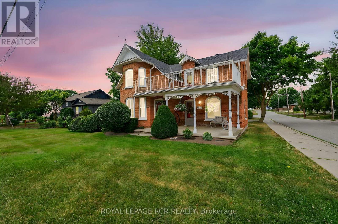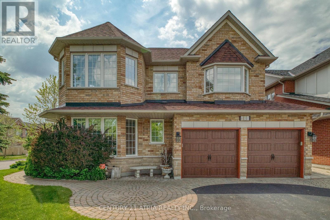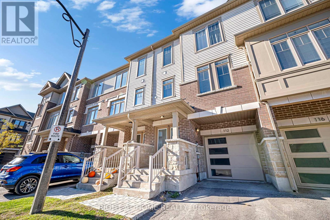21 - 113 Marina Village Drive
Georgian Bay, Ontario
Fully furnished rental, 6-8 months available with some flexibility. 3 Story town home with breathtaking views out to Georgian Bay in the Oak Bay Golf & Marina Community. 3 Bedrooms, 2 family rooms, 3 bathrooms and a cozy 2 sided fireplace. Big box and boutique shopping is an easy drive in several different directions as the community is conveniently located only minutes off the 400. Utilities are in addition to the monthly rent. Short term rental agreement will be required. (id:53661)
6 - 1460 Garth Street W
Hamilton, Ontario
Discover this stunning beautiful, fully renovated 3 bedroom, 2.5 bathroom condo townhome in the quite desirable west mountain location. Kitchen counter top changed to marble, no carpet in the house. All stairs changed from carpet to laminate. Full 3 pc washroom in the basement. Washer & Dryer changed in 2024. New flooring on 1st floor. Condo fee includes Internet . Move in ready, this gem is an ideal opportunity for home buyers or investors seeking a rental property. Close to Parks, Transit, Schools, College, Churches, Shopping & Restaurants. (id:53661)
214 & 218 Maple Avenue S
Brant, Ontario
Now Offered at $2,395,500 A Brilliant Opportunity to Own a Rural Luxury Retreat!Set on 7.84 acres of rolling countryside, this extraordinary estate combines luxury living with endless possibilities. The main residence offers over 5,700 sq. ft. of elegant living space, designed for both family comfort and unforgettable entertaining.Inside, youll find spacious principal rooms, a chefs kitchen, multiple fireplaces, and abundant natural light. With 5+ bedrooms, spa-inspired bathrooms, and a lower-level retreat, this home is built for a lifestyle of comfort and sophistication.Step outside to your own resort-style playground: Heated pool & hot tub Outdoor kitchen & party-ready garage loft Tennis court & full soccer field Your own orchard with apple and pear trees Barns, shops, and a massive 14,000 sq. ft. heated & powered building ideal for business use, events, or hobby pursuits.Surrounded by open skies yet minutes to town, this property balances privacy with convenience. Whether you envision a private family compound, a countryside event venue, or a multi-use investment property, the opportunity here is unmatched.Key Features:7.84 acres with A24 agricultural zoning5,700 sq. ft. luxury home with multiple upgradesResort-style amenities: pool, hot tub, tennis, soccer field, outdoor kitchen14,000 sq. ft. heated shop with 3-phase hydroOrchard, barns, and flexible rural structuresBrilliant potential for family, business, or lifestyle use214 & 218 Maple Ave S is more than a home its a rural retreat and a once-in-a-generation opportunity. (id:53661)
2870 Westbury Court
Mississauga, Ontario
Well Maintained 4 Bedroom Semi-Detached Home in most sought after Central Erin Mills Area. Great School zone (John Fraser And St Aolysius Gonzaga) and convenient amenities: Close To Erin Mills Town Centre, Walmart, Hospital, Supermarket, And Hwy 403. Beautiful house with amazing flowers in front & back yard . Premium Pie shaped Ravine lot Backing Onto Sugar Maple Woods Park offering ampty retreat space at the back. Over 1700 Square feet indoor above ground, with 4 spacious Bedrooms and two bathrooms on the second floor. Finished basement with an open area and a recreation room. Many Upgrades including Glass Enclosed Porch and Hardwood Throughout. Dishwasher 2023, Ac& Furnace 2021. (id:53661)
1610 - 202 Burnhamthorpe Road E
Mississauga, Ontario
Upscale living in Newly Built 2 Bedroom, 2 Bath Condo by Kaneff Keystone! This Spacious, Open-Concept Suite Features Upgraded SSTL Appliances, Quartz countertops, 9-ft smooth ceilings, Walk-Out Balcony with Breathtaking Panoramic South Lake/Skyline/Ravine Views. Truly a Must See! The Primary Suite Features Dble closet and a 4-piece Private Ensuite! Ensuite Laundry, South-facing exposure brings in all-day sun! Step outside to enjoy Premium outdoor amenities including a BBQ area, Play Area, Pool and Fire pits overlooking Ravine! Incredible Amenities! Set on a Parklike Setting this Condo Suite will not disappoint. Easy Showings and Flexible Closing. Located in the Heart of the City with Hwy's, Transit, New LRT Coming, Shopping, Schools, Parks, Entertainment & Much More! Secured Entry with Consierge. Visitor Parking Underground. (id:53661)
3490 Whilabout Terrace
Oakville, Ontario
Amazing 3 Bedroom, 4 Bath, Townhome With Finished Basement Located In Beautiful Lakeshore Woods Community. Bright & Large Foyer, 9 ft Ceilings, Hardwood Flooring throughout the main and upper floors, fresh paint, Spacious Living Room With Gas Fireplace, and Separate Dining Room. Open Concept Chef's Kitchen With Granite Counters, Centre Island With undermount S.S. Sink, Premium Brand Appliances Great For Entertaining. Large Breakfast Area. Backyard Oasis With Finished Wooden Deck, Gazebo, Privacy Trees. Finished Basement With Rec Room, Home Office, Wet Bar and Large 3 Piece Custom Finished Washroom. Upper Level Contains 3 Large Bedrooms, 2 Washrooms, and Laundry Room. Spacious Primary Bedroom With 4 Piece Ensuite Bathroom, Large Walk In Closet With Built-in Shelf Organizer. All 3 Bedrooms Are Generously Sized (id:53661)
434 - 165 Legion Road N
Toronto, Ontario
Welcome To Unit 434 At 165 Legion Road N In The Sought-After California Condos. This Beautifully Upgraded 1+1 Bedroom Suite Offers 580 Sq Ft Of Open-Concept Living With Floor-To-Ceiling Windows, A Versatile Den With Custom 2024 Built-In Storage Cabinetry, And A Spa-Inspired Bathroom Featuring A Brand New 2025 Vanity And Sink. The Sleek Kitchen Is Highlighted By 2021 Updates Including New Counters, Cabinetry, Backsplash, And Fridge, Complemented By A 2023 Integrated Dishwasher And New Laminate Flooring Throughout. The Spacious Bedroom Boasts A Custom-built, Walk-In Closet, And Direct Access To A Rare 180 Sq Ft Outdoor Extra-Large Patio That Connects Seamlessly To The Garden Terrace Perfect For Entertaining Or Enjoying Your Own Private Oasis In The City. Residents Enjoy Resort-Style Amenities Including Indoor/Outdoor Pools, Whirlpool, Sauna, Rooftop Terraces, Sky Gym, Yoga/Pilates Studio, Squash Court, Games Room, Theater, And 24-Hour Concierge Services. Ideally Located In Vibrant Mimico, You're Steps From The Waterfront, Scenic Trails, Shops, Restaurants, TTC/GO Transit, And Major Highways, Offering The Perfect Balance Of Lakeside Serenity And Urban Convenience. Option to Add EV Charger for Parking is Allowed. (id:53661)
6216 Sunnidale Tosorontio Townline
Clearview, Ontario
Looking for a homestead that you can truly enjoy? You found it! Welcome to 6216 Sunnidale Tos. Townline, a gorgeous 2.95 ac property that is unmatched in this area! Gather together comfortably in this country home in the open concept kitchen & dining/living room areas, enhanced by granite kitchen counters, live-edge bar top, hardwood floors, vaulted ceiling, pantry, & entrance closet. Outside, you will appreciate a steel roof and insulated double car garage, providing an add'l entrance to the mud/laundry & powder rooms. The backyard is easily accessible through an opposing door, or sliding patio doors. The Primary bedroom w/2 closets offers an add'l room w/sliding barn door & r/in plumbing for laundry, ensuite, or WIC. Updates to the main bath & A/C (2024) are welcome features! Enjoy the spacious basement while you keep warm beside the wood stove. Grow your own organic black/rasp/gooseberries & currents, and store your canned goods in the w/in basement pantry! Wander outside to a winterized wood barn w/wood floors, metal roof, electrical panel, H2O supply,& compressor. Keep cool w/Dutch door at one end, and garage door at the other. Discover a horse stall, rabbit cages, chicken coop & breeding pen, w/access to outdoor run w/duck & turkey house. There is still space for a workshop & farm equip. storage! The fully fenced-in property boasts large trees, maintained walking trails, outdoor grass arena, paddock, fire pit, hummingbirds, nesting Bluebirds, Morels in spring, & many perennial gardens. Think of all you could grow & harvest to feed your family w/the fenced-in raised vegetable gardens & organized compost area! The stunning pond will mesmerize, while you relax on your new deck. Swimming, trout/bass/pike fishing are close by, w/groomed ATV & snowmobile trails woven through numerous forests in this area. High-speed internet, close to amenities (Angus-6 min,Alliston-20 min) & school bus stop right outside your house. Could you picture yourself living here? (id:53661)
19 Michael Way
Markham, Ontario
Charming and meticulously maintained end unit townhome nestled in a prime location in Buttonville. Main level features 9-foot ceilings with an open concept eat-in kitchen overlooking a small quiet parkette. The bright cozy dining room connects the living room with a marble gas fireplace and walk out to the balcony. The finished lower level offers a separate entry walkout to a treed backyard and a possible 3rd bedroom, roughed-in for an additional bathroom. Originally a 3 bedroom converted by the builder into 2 spacious bedrooms. Baths are outfitted with glass showers and granite counters. Additional features include an office/computer nook with soaring cathedral ceilings. Freshly painted throughout including exterior cathedral windows, newly paved driveway and newly stained balcony. Low maintenance fee includes water, landscaping, snow & garbage removal, common elements, building insurance and parking. Excellent location surrounded by top ranking schools including Buttonville PS, Unionville HS, St. Augustine, St. Justin Martyr. Walking distance to T&T supermarket, Shoppers, Tim Hortons, restaurants and two major banks. Public transit is at your doorstep and just minutes drive to Hwy 404/407. (id:53661)
20573 Yonge Street
East Gwillimbury, Ontario
Rarely Offered! Welcome Home To This Stunning Double Garage Detached House Situated On A Huge 100 x 308 lot (Approx. 0.7 Acres Of Land) In Fast Growing Holland Landing! Backing Onto Ravine/Woodland And Adjoining Holland River, This Well Maintained House Features Four Bedroom Making It A Perfect Family Home! Functional Layout With Natural Sun Light! Newer Laminate Flooring Throughout! With Pot Lights In Living Room And Dining Room! Open Concept Kitchen With Breakfast Area Could Overlooking Backyard And Walk-Out To Oversized Deck! Family Room Has A Fireplace And Could Also Used As Another Bedroom Or An Office! Pri-Bedroom Features Walk-In Closet And A 3Pcs Ensuite! Mins To Highway 404, Go Station, Costco & Future Bradford Bypass! Must See! (id:53661)
1192 Peelar Crescent
Innisfil, Ontario
Ever dreamed of waking up to lake views and total privacy without leaving the suburbs? Welcome to your dream lifestyle in the heart of Lefroy, where this modern 3-bedroom townhome brings together stylish upgrades, tranquil nature, and family-friendly convenience all in one perfect package.Tucked away in one of Innisfil's most desirable and fast-growing communities, this home backs onto a serene treed view and a partial view of Lake Simcoe right from the primary bedroom. Whether you're sipping coffee on your oversized upper deck or enjoying a quiet evening, the only sounds you'll hear are birdsong and breeze. Inside, the bright and open kitchen has been thoughtfully upgraded for the modern chef: quartz countertops, waterfall-style backsplash, pot lights, a sleek oversized sink with a new faucet, and a built-in pantry with pull-out drawers for seamless storage. Enjoy hardwood floors throughout, upgraded tile in all the right places, and a walk-out basement with a separate door, perfect for a future in-law suite, rental potential, or extra living space. All of this, just minutes to Hwy 400, a short stroll to Lake Simcoe, and close to parks, schools (with bus routes!), future GO station, hospital, and Innisfils upcoming Smart City. Whether you're raising a family, investing smartly, or simply seeking peace and privacy without compromise this is more than a home. Its a lifestyle. Come for the location. Stay for the view. Fall in love with the feeling. (id:53661)
20 Nanhai Avenue
Markham, Ontario
Welcome to this brand new Union Village double garage detached home in the prestigious Angus Glen Community, offering nearly $200,000 in premium builder & seller upgrades and full Tarion warranty for complete peace of mind. Designed for modern family living, this residence showcases 10 ft ceilings on the main floor and 9 ft ceilings on the second, creating a bright and airy atmosphere throughout. The home boasts two master suites with ensuite full bathrooms, raised doors and archways, wide-plank engineered hardwood flooring, upgraded porcelain tiles, frameless glass showers, smooth ceilings, and upgraded Berber carpet on the second floor. The gourmet kitchen is equipped with top-of-the-line appliances, elegant quartz countertops, and designer backsplash extended to all bathrooms, blending functionality with style. The exterior features a stone and brick façade, grand double-door entrance, interlock driveway, and a private cedar deck backing onto green space, offering both curb appeal and serene outdoor enjoyment. This north-south facing home ensures optimal natural light and comfort year-round. Located in the heart of Union Village, residents enjoy access to Angus Glen's renowned top-ranked schools, community parks, golf clubs, shopping, dining, and public transit, making this property ideal for families seeking both convenience and prestige. Combining superior craftsmanship, luxury finishes, and an unbeatable location, this Union Village home represents not only a perfect move-in ready residence, but also a rare long-term investment opportunity in one of Markham's most desirable master-planned communities. Virtual staging is for illustrative purposes only and intended as a reference (id:53661)
22 Michelle Drive
Vaughan, Ontario
Welcome to 22 Michelle Dr. Vaughan, bright and spacious Freehold Townhouse, 3 Bedrooms, 2 Bathrooms, Powder room, Kitchen with Breakfast area, Living & Dining room with Walkout balcony, Finished basement with family recreation room and walkout to backyard and garage. Large and private backyard. Garage plus a private and no sidewalk driveway can park up to 4 cars. Close to all amenities, parks, schools and shopping centres. Easy access to Hwy 400, 401 & 407. (id:53661)
86 Dewpoint Road
Vaughan, Ontario
Welcome to this sun filled, open concept showpiece in prestigious Thornhill Woods. Built by Aspen Ridge, this elegant home wows from the curb with modern glass double entry doors and continues inside with custom crown moldings, pot lights, and an impressive oak circular staircase. Freshly painted throughout, the gourmet kitchen features granite countertops, matching granite backsplash, extended cabinetry, and new stainless steel fridge and stove, all overlooking a bright eat in area with walkout to the backyard and tranquil park views. Laundry is conveniently located on the upper level. The fully finished basement with separate entrance adds terrific flexibility: 2 bedrooms, full kitchen, full bathroom, and storage, plus its own washer/dryer ideal for in laws, teens, or rental income $$$ from day one. Step outside to enjoy your maintenance free backyard that backs onto a Park with a Gazebo, BBQ gas line, no neighbours behind! Minutes to highly rated schools, GO station, Hwy 407, shopping, groceries, parks, and every amenity. (id:53661)
23 Bonheur Road
Markham, Ontario
Welcome To Prestigious Cathedral Town! This Rarely Offered Double Garage Detached Home Sits On One Of The Best Lots, Facing A Future Parkette With Unobstructed Views, Offering Both Privacy And Beauty. Designed For Comfort And Style, The Residence Showcases Large Windows That Flood The Home With Natural Light, Soaring 9 Ceilings On The Main Floor, And A Highly Functional Layout That Blends Elegance With Everyday Convenience. Luxurious upgrades include Maple Hardwood Floors, A Solid Oak Staircase, And A Gourmet Kitchen With Upgraded Cabinets, Granite Countertops, And Top-Of-The-Line Appliances. The Home Is Equipped With Modern Essentials: Stainless Steel Jenn Air Fridge, Stove, Range Hood, Dishwasher, LG Washer (2024) & Dryer, High-Efficiency A/C (2024), Furnace (2023), Water Softener (Connectecal Auto-Cleaned), And A Drinkable Water System. Additional features include An RV Charging System, Electric Fireplace, TV, Extra Fridge In The Basement, And Potential For A Separate Basement Entrance. Enjoy unmatched convenience with quick access to Top-Ranked Schools (Richmond Green Secondary School, Nokidaa PS ~1km), Hwy 404, Costco, T&T Supermarket, Shopping Plazas, Restaurants, And Scenic Trails. This Turn-Key Home Is Truly A Must-See The Perfect Blend Of Luxury, Comfort, And Location. (id:53661)
47 Lauraview Crescent
Markham, Ontario
Welcome to 47 Lauraview Crescent, a stunning home located in one of Markham most sought-after neighborhoods. Nestled in a quiet and safe community, this property offers excellent living conditions for families and investors alike. Top-ranked schools, including Pierre Elliott Trudeau High School, are within walking distance. The home features a bright and functional layout, surrounded by parks, supermarkets, restaurants, and convenient public transit. Just minutes to Highways 404 and 407, with easy access to downtown Toronto. Enjoy a clean, well-maintained neighborhood and beautiful nearby green spaces like Berczy Park. A rare opportunity to own a quality home in a prime location! (id:53661)
77 Saint James Avenue
Vaughan, Ontario
Welcome to 77 Saint James Avenue in the Vellore Village community. This attractive home offers 2074 Sq Ft of above grade living space, per MPAC and builders specs, plus finished basement. Featuring 4 spacious bedrooms each with closet. and 4 baths. Primary bedroom also has a walk-in closet. 9ft ceiling on the main floor. Hardwood floors throughout first and second floors, except where tiled. Basement floor is laminate, except where tiled. The open concept layout is excellent for everyday living and entertaining. Step inside and you will discover Granite counters and a beautiful kitchen with double sink overlooking the backyard with Gazebo for outdoor entertainment. The yard is low maintenance with stamped/patterned concrete. No sidewalks, total 3 parking,1 in garage & 2 on driveway. The home has garage door opener, 2 fire places, 1 gas and 1 electric, pot lights on first floor and basement and other high end light fixtures and dimming switches. The front of property is equipped with 24/7 surveillance cameras and has a covered porch.A family friendly neighbourhood, surrounded by top rated schools, Church, Parks, Restaurants, Shops, Hospital... and community centers. Easy access to highways 400, 407 and 427 & shopping malls.A must see. A home with this many features is a rare find. (id:53661)
707 - 2466 Eglinton Avenue E
Toronto, Ontario
Client RemarksWelcome To Rainbow Village! Amazing Location and Endless Potential In This Newly renovated and spacious 1+1! Offering Approx. 800 Sq. Ft. Of Versatile Living Space, The Unit Features A Large Bedroom That Easily Fits A King-sized Bed and a den Perfect For A Home Office Or Guest Room. This Home Needs Nothing Further But To Just Move In! The Suite Showcases Tastefully Selected Finishes Throughout The Kitchen, Living Room, Bedroom, Den, And Washroom. The Kitchen Boasts Stainless-Steel Appliances That Perfectly Complement The Bright White Cabinetry, Creating A Striking, Elegant Contrast. The Flexible Den Can Be Used As A Home Office Or A Second Bedroom, Offering Versatile Living Options. The Unit Includes One Parking Spot, Locker, And Ensuite Laundry For Maximum Convenience. Enjoy The Best Of Both Worlds Moments From The City Core Yet Nestled In A Quiet, Residential Neighbourhood. The Building Boasts Premium Amenities Including A Fully Equipped Fitness Centre, Co-Working Lounge, 24-Hour Concierge, Games Room, Private Event Lounge, Parcel Storage, Pool. Close To Kennedy, Churches, Mosques, Groceries, GO Transit, And Many More. (id:53661)
239 Woodbine Avenue
Toronto, Ontario
Fabulous, Large, Renovated, Clean and Bright 2.5 storey semi in great condition. Short walk to Lake Ontario and just steps to Queen St East. Huge deck on 3rd floor. Lovely front porch. Convenient hidden space for garbage cans in front. Spacious rooms. Extra storage spaces and closets. Presently it is 3 units, easily converted back to single family home. Great 1 bedroom basement apartment with decent height, pot lights and separate entrance. Main floor and basement apartments are tenanted. 2nd and 3rd floor apartment is vacant. Co-operative great tenants. 200 amp electrical service. Newer furnace. (id:53661)
Upper - 88 Apache Trail
Toronto, Ontario
Large Raised Bungalow Upper Level Offers 3 Bedrooms , And 1 Full Bath ; Newer Kitchen, Front Door, Close To All Amenities Highway401&404, Seneca College, Transit To The Subway, Schools, Fairview Mall, & Community Center (id:53661)
1008 - 50 Mccaul Street
Toronto, Ontario
Large and Bright 1Bedroom Condo built by reputable builder Tridel. 572 interior sqft as per builder plan. Open concept design w/ 9ft ceilings and floor to ceiling windows. Laminate flooring throughout, kitchen with quartz counters and S/S Appliances. Close to OCAD, University of Toronto, public transit, museum, restaurants and shopping streets. 24 hour concierge, gym, party room and visitor parking. (id:53661)
222 - 2175 Sheppard Avenue E
Toronto, Ontario
One furnished room available for rent, Ideal for health care practitioners such as RMTs and naturopathic doctors, who are looking to build their business/practice or have an existing client base. Prime location near Sheppard Ave E and Victoria Park, with easy access to Hwy 404, Hwy 401, Don Mills Subway, and TTC at the doorstep. Features include shared reception/waiting area, high-visibility building features a bank on the main floor, shared waiting area, ample free parking, and is accessible 7 days a week. Move-in ready with flexible rental terms. (id:53661)
616 - 50 O'neill Road
Toronto, Ontario
One bedroom Maple model 495 sq ft per builders floorplan + huge full size balcony with 2 walkouts, one parking spot, one locker. North facing overlooking the retail Shops at Don Mills, all wood/ceramic floors no carpet, steps to all that the Shops on Don Mills outdoor retail mall has to offer - bars, restaurants, VIP cinemas, TD Bank, Metro grocery, retail shops. (id:53661)
E11 - 261 Woodbine Avenue
Kitchener, Ontario
Beautiful 3 Bedroom & 2 Washroom Townhome bungalow style, Open Concept kitchen with quartzcounter tops and stainless-steel appliances. Modern laminate flooring and ceramics through out.Master Bedroom with ensuite bathroom and a walk-in closet. Features a partially covered 10x20 patio,backing to a green space. Central Air. One Parking spot. Great area in Huron Park subdivision withclose proximity to shopping, parks, schools and hwys. 1GB Fiber Internet with Bell included. (id:53661)
39 Meadowlark Street
Hamilton, Ontario
Homes with such a spacious family room and a detached garage do not come along often. This 4-bedroom, 2-bathroom Semi detached home is the perfect place to start your next chapter. Offering over 1,600 sq. ft. of living space, its ideal for first-time buyers or a young family looking for room to grow. Step into the bright, airy living room filled with natural light from the large front window. The generous eat-in kitchen, with plenty of cabinetry, flows seamlessly into a 12' x 23' family room featuring a cozy wood stove and walk-out to your private backyard perfect for relaxing or entertaining. An oversized detached garage provides the flexibility of extra storage or workshop space. Upstairs, you will find four comfortable bedrooms and a full 4-piece bath, while the partially finished basement extends your living options with a gas fireplace and 3-piece bath. All of this is set in a convenient location close to schools, shopping, parks, and bus routes. This is a must-see! (id:53661)
6847 Dillingwood Drive
Mississauga, Ontario
This Charming Brick Semi-Detached Residence Sits On A Quiet, Family-Friendly Street And Has Been Tastefully Updated Throughout. Featuring Brand-New Engineering Hardwood Flooring, A Refinished Kitchen And Staircase, And Upgraded Bathrooms, The Home Offers Both Style And Comfort. The Second Floor Boasts Three Spacious Bedrooms, While The Finished Basement With New Laminate Flooring Provides Additional Living Space, Perfect For A Recreation Room Or Home Office. Recent Updates Include A New Range Hood (2025), Fridge (2023), Stove (2022), Furnace (2022), And Hot Water Tank (2022). Fully Fenced Backyard With Deck. No Sidewalk On The Driveway. There are No Rental Items. Located Just Steps To Scenic Parks, Trails, Schools, Shopping, And Restaurants, This Home Also Offers Excellent Transit Options With Nearby GO Bus Stops, Lisgar GO Station, And Quick Access To Highways 407 And 401. With Move-In-Ready Condition, This Is A Rare Opportunity Perfect For Buyers Looking For A Turnkey Property With Nothing Left To Do But Settle In And Enjoy. (id:53661)
2331 - 3888 Duke Of York Boulevard
Mississauga, Ontario
Specious 2+1 bedroom, 2 bathroom condo with open concept dining and living room,a pre-wired surround sound system and elegant crown moulding throughout.Large modern kitchen with granite countertops, new refrigerator with water dispenserand electric range with air fryer/baking (July, 2025).A Toto SW3056 washlet bidet toilet seat with remote control in the master bathroom.Marble countertops and ceiling heat lamps in both bathrooms. This condo is centrally located in downtown Mississauga with easy access to majorhighways, shopping and entertainment centres. It enjoys a southern exposure withstunning lake views, property security, 24-hour concierge and ample guest parking.Built by the reputable Tridel Group of Companies with an impressive 30,000 sq ft ofamenities including a gym, bowling alley, billiards, table tennis, movie theatre,party room, indoor poor, hot tub and saunas. (id:53661)
241 Eileen Avenue
Toronto, Ontario
Experience Timeless Charm And Endless Potential With This Beautifully Maintained 3+1 Bedroom, Two-Storey Semi-Detached Home, Perfectly Situated On A Quiet Cul-De-Sac In One Of Toronto's Most Sought-After Neighbourhoods. Thoughtfully Designed Floor Plan And Exceptionally Well-Built, This Home Offers A Combination Of Comfort, Space, And Opportunity Whether You're A First- Time Buyer, A Growing Family, Or Looking To Personalize A Home To Your Taste. Set On A Generous Lot, The Property Features A Bright, Sun-Filled Solarium With Direct Walkout Access To A Private, Fully Fenced Backyard An Ideal Space For Morning Coffee, Relaxing Evenings, Or Summer Get-Togethers With Family And Friends. One Of The Homes Greatest Strengths Is Its Solid Structure And Excellent Layout, Providing A Strong Foundation For Future Updates Or Custom Renovations. With great bones and plenty of room to grow, this property offers incredible potential to create a home perfectly tailored to your lifestyle. The Location Is Exceptional Surrounded By Highly-Rated Schools, Convenient Transit, Beautiful Parks, Walking And Biking Trails, And Nearby Golf Courses. Just Minutes Away, The Vibrant Communities Of Bloor West Village And The Junction Offer Boutique Shopping, Cafes, Restaurants, And Everyday Essentials. 241 Eileen Avenue Is A Wonderful Opportunity To Put Down Roots In A Family-Friendly Neighbourhood While Adding Value Over Time. Don't Miss The Chance To Make It Yours, Schedule Your Private Showing Today. (id:53661)
2114 - 155 Legion Road N
Toronto, Ontario
Welcome to Iloft Condo, situated in this Highly Desirable Waterfront Community of Mimico, boasting a Bright & Spacious 1 Bedroom layout with Den, This immaculate 640 Sqft condo offers a Comfortable & Modern living space. Resort Style Living with Outdoor Pool, Landscaped Roof Top Garden, Gym, Squash Courts , Billiards etc. The outdoor spaces ( 2 Balconies) offers your own private retreat to relax facing Stunning Southeast Views of Green Nature, The Lake & The City skyline . Beautifully renovated! New Quartz Kitchen Countertops and new Hardwood floor in the bedroom. New Washer & Dryer machines and New Dishwasher. The Den comes with a wardrobe Mirrored Ikea Pax that is movable . Airbnb friendly building .Short Walk from the Lake , Restaurants, Shopping, Transit. Easy Access To Hwy, TTC.. (id:53661)
1002 - 16 Brookers Lane
Toronto, Ontario
AMAZING WATER VIEWS at Humber Bays Best Locations *Nautilus at Waterview". This Suite Features 9" Ceilings, Floor -To - Ceiling Windows with Beautiful Lake West Facing Exposure. Brand new flooring backsplash and much more. Extra Large Balcony to Enjoy Sunsets with Two Separate Walk-Outs. Steps To TTC & Hwy. Walking Distance to Great Restaurants, Parks/Trails, Grocery Stores And Much More. (id:53661)
845 Seventh Street
Mississauga, Ontario
Welcome to 845 Seventh Street, a stunning newly built residence in the heart of Lakeview, Mississauga. Designed and constructed by Montbeck Developments in 2024, this contemporary masterpiece offers over 3,000 sq. ft. of thoughtfully curated living space, where modern elegance meets everyday comfort. Step inside to discover soaring 10-foot ceilings on the main and upper levels, complemented by 9-foot ceilings in the finished basement. Oversized glass windows fill each room with natural light, highlighting the homes clean lines and refined finishes. Wide-plank hardwood floors and designer lighting set the tone for a warm, sophisticated ambiance. The chef-inspired kitchen is a true showpiece, featuring quartz countertops, a large island, built-in Fisher & Paykel appliances, and a walk-in pantry. The open-concept layout flows seamlessly into spacious dining and family areas perfect for entertaining or quiet evenings at home. Upstairs, each bedroom offers ensuite or semi-ensuite access, with the primary suite boasting a spa-like 5-piece bath and a grand walk-in closet. The finished lower level includes two additional bedrooms and a generous recreation room, ideal for guests, extended family, or a home office. Heated basement floors add comfort year-round. Additional highlights include integrated ceiling speakers and a sleek garage with a tinted glass door. Located minutes from top-rated schools, Lake Ontario, golf courses, and the vibrant Port Credit waterfront, this home represents the best price for the value in the city a rare opportunity to own a signature home in one of Mississauga's most desirable communities. Come by and see it for yourself Sunday October 5th 2025 for our OPEN HOUSE! (id:53661)
18 Mitchell Avenue
Brampton, Ontario
18 Mitchell Ave in Brampton is the perfect family home, offering 4+1 spacious bedrooms, 4 bathrooms, 2 fireplaces and a functional layout designed for both comfort and convenience. A large finished basement provides extra living space or potential income opportunities, while the double garage and large driveway give plenty of parking. Enjoy your summers in the private backyard with a refreshing pool and hot tub, ideal for entertaining family and friends. Located in a desirable neighborhood, this home is just minutes from schools, parks, shopping, and major highways combining lifestyle and location in one great package. (id:53661)
2151 Orchard Road
Burlington, Ontario
This Stunning Home Nestled In The Highly Sought-After Orchard Community! Home Features Many Tasteful Updates Including Large Eat-In Kitchen Revamp (2020) With Quartz Counters,5 Burner Gas Stove & S/S Appliances! Primary Bdrm With Walk-In Closet ,4 Piece Ensuite Featuring A Corner Soaker Tub And Glass Shower! A Spacious Great Room Offers Cathedral Ceilings, Bay Window, Gas Fp & Built-In Book Cases! Finished Basement With Full Kitchen, 3P Bathroom, Gas Fireplace, Stone Feature Wall And Perfect Por An In-Law Suite. Direct Access From Garage To Main Floor And Bsmt. Upgrades Include : Fresh Painting & Morden Lights('25), Bath Quartz Counters, Gas Stove and Gas Line to Back Yard For BBQ('21),Garage Doors ('20), Roof & Furnace('18) And More! Minutes To 407, Qew And Go. Excellent School District, Close To Shopping, Restaurants And Amenities. (id:53661)
1268 Meadowside Path
Oakville, Ontario
Welcome to Glen Abbey Encore Where Your Fairytale Begins.Step into luxury with this exquisite executive Vanderbilt model by Hallet Homes a 5-bedroom, 5-bathroom stone and brick masterpiece. Boasting 3,910 sq. ft. of elegant living space (excluding the basement) and situated on a premium reverse pie-shaped lot with a 105-ft wide frontage, this residence is as rare as it is refined.Ideally located near top-ranked, provincially recognized schools, this home is perfectly suited for growing families. Over $150,000 in upgrades elevate every corner of this property, starting with a grand entrance that leads to an open-concept main floor ideal for entertaining.Enjoy a gourmet chefs kitchen featuring Cambria quartz countertops, built-in Jenn Air appliances, and an expansive eat-in area. The main level also includes a formal dining room, a dedicated office, and a richly appointed wine room, all adorned with elegant waffle ceiling, pot lights, gleaming hardwood floors, and fireplaces that bring warmth and character.Large sliding patio doors flood the space with natural light, seamlessly connecting the interior to the outdoors. A 3-car garage with a Tesla EV charger adds both convenience and modern efficiency.Nestled on a quiet, forest-facing street, this home offers the perfect balance of tranquility and accessibility, with easy access to major highways and the scenic 14 Mile Creek Trail.A rare blend of sophistication, functionality, and family-friendly living this home is truly a dream come true. (id:53661)
34 Kipling Place
Barrie, Ontario
Semi Detached 3+2 bedroom home on a large corner lot in a family friendly neighborhood awaits your personal touch. Great opportunity for first time home buyers, renovators and investors. Close to schools, shopping, parks, easy access to highway 400. Furnace replaced 2021, Roof replaced 2024, New owned water heater, Upgraded Attic insulation, New fridge. (id:53661)
27 Aitken Circle
Markham, Ontario
Welcome to this stunning Unionville Main Street residence. Offering over 3,000 sq. ft. of elegant living plus a fully finished basement. Overlooking the serene Toogood Pond. This home blends luxury, comfort, and convenience in one of Markham's most desirable neighborhoods. Featuring 5 spacious bedrooms and 5 modern bathrooms. The home boasts a grand foyer with cathedral ceiling and hardwood staircase, a custom gourmet kitchen , and sun-filled living spaces framed by expansive windows .Step out from the dining area into a private backyard oasis with lush gardens and a pool. Roof (2019). Perfect for family living and entertaining. The finished basement adds versatile space for recreation, a home gym, or media room. Situated in a highly rated school zone and within walking distance to Unionville Main Streets shops, cafés, and cultural amenities. This property offers both lifestyle and location. A rare opportunity not to be missed! (id:53661)
38 Menotti Drive
Richmond Hill, Ontario
Welcome to this exquisitely upgraded home, offering over 3,700 square feet of luxury living and sophisticated design. Every detail has been thoughtfully enhanced, from elegant moldings and designer lighting to premium hardwood floors and custom finishes. The home features 4+2 bedrooms and 6 bathrooms, with soaring 10-foot ceilings on the main floor and 9-foot ceilings on both the second floor and basement. The gourmet eat-in kitchen is appointed with quartz countertops and backsplash, complemented by premium Wolf and Sub Zero appliances. Hardwood flooring extends throughout all levels, including the bedrooms, basement, and kitchen, while a designer fireplace creates a warm and stylish focal point in the living area. All bathrooms are fitted with glass doors, and the walk-in closets are organized for a sleek, modern look. Freshly painted throughout, the home is in move-in ready condition. The finished basement, with a separate entrance, offers potential as a rental suite and features a private sauna and kitchen. Basement kitchen features stone countertop, bult in wine fridge & functional cooktop. Outdoor spaces are beautifully landscaped and interlocked at the front, side, and backyard, with a stone porch and a pergola equipped with automated louvers, shutters, and integrated lighting creating the perfect retreat for all seasons. The outdoor kitchen includes a Napoleon BBQ with direct gas supply and a built-in fridge, while mature trees provide privacy and natural beauty. Functional garage with automated openers, key pad & EV car charger. This property seamlessly combines modern comfort, thoughtful upgrades, and timeless elegance, making it ideal for families seeking both style and functionality in every detail. (id:53661)
(Basement) - 61 Isaiah Drive W
Vaughan, Ontario
Stunning Finished Basement in Premium Neighbourhood. Luxurious finished basement! With 10-foot ceilings and high-end finishes throughout, this spacious unit is ideal for a young couple looking to settle in a vibrant, family-friendly community. Enjoy modern living with brand-new appliances, a separate entrance through the garage, and one parking spot on the driveway. Situated in a premium neighbourhood, you'll be close to grocery stores, big box stores, restaurants, coee shops, and more. Just astone's throw from Canada's Wonderland and with quick access to Highway 400, commuting is a breeze. Plus, youll be in one of the bestschool districts, making it an ideal choice for future planning. The tenant will be responsible for 30% of the utilities. Dont miss out on this opportunity to live in comfort and style! (id:53661)
Coach - 1 Pingel Road
Markham, Ontario
Bright Clean Self-Contain 2 Formal Bdrm Coach House Apartment. Spacious, New Flooring in Living Room, Split Layout, Self Control Thermometer, Large Windows. Private Entrance, Partitioned With Main House By Garden Yard. Great School Zone, Walk To Cornell Village Public School And Bill Hogarth S.S, Close To Markham Stouffville Hospital, Parks, Bank & Transportation. One Garage Parking. (id:53661)
D320 - 33 Clegg Road
Markham, Ontario
Luxury Fontana Condos in Prime Unionville! Spacious 698 Sqft 1+1 Bed, 2 Bath Unit with 9ft Ceilings (some areas may vary due to bulkheads) &Large West-Facing Balcony. Modern Kitchen with Granite Counters & Ceramic Backsplash. Den with Pocket Door, Ideal as 2nd Bedroom orOffice. Custom Shelving in Primary Bedroom. Two Side-by-Side Lockers Included. Easy Access to Building Amenities: Lap Pool, Gym, Library,Party Room, Basketball/Pickleball Court. Steps to First Markham Place, Civic Centre, Downtown Markham, Viva Transit, Shops & Dining. Close toTop Schools (Unionville High, Pierre Elliott Trudeau HS) and Minutes from Golf Clubs, Community Centre, Parks & Curling Club. (id:53661)
16 Mckenzie Way
Bradford West Gwillimbury, Ontario
All-Brick Beauty! 4 bed, 4 bath home in prime Bradford location, minutes to Hwy 400 & Newmarket. Grand 2-storey foyer entrance at 17 Feet Ceiling With Elegant Chandelier (with Lots of natural sunlight) with hardwood staircase to 4 very good sized bedrooms. Open concept main floor with 9 ceilings, & chefs kitchen with quartz counters, breakfast bar & walkout. Spacious Family room with formal dining room right next to it for family gathering or parties. Primary suite with walk-in closet & double sink ensuite. Jack & Jill for optimal convenience plus large linen closet in the hall. In-law suite for family convenience. Perfect for family living & enjoyment! Minutes to schools, grocery stores, major banks, This town of Bradford offers a very cozy environment that is perfect for families that are going to expand multiculturally. (id:53661)
65 Falling River Drive
Richmond Hill, Ontario
Sun-filled and beautifully maintained, this prestige Richmond Hill home sits in a prime diamond location with fresh paint and timeless upgrades throughout. The bright, open layout features a designer chandelier, tiled foyer, gourmet kitchen with granite countertops and custom backsplash, hardwood floors, crown mouldings, and a stunning spiral staircase opening to a soaring living room. An eat-in kitchen walks out to a private patio, perfect for family gatherings and entertaining. The upper level offers 4 spacious bedrooms, while the finished walk-out basement adds 2 bedrooms, a private kitchen, and versatile living space ideal for extended family or guests. Just minutes to Costco, top-ranked Richmond Hill High School, shopping, highways, and the Richmond Green Recreation Centre, this elegant home is move-in ready in a vibrant, welcoming community. (id:53661)
16 Percy Stover Drive
Markham, Ontario
Beautifully Well-maintained Elegant 4-Bedroom End Unit Townhome In Prestigious Berczy Community. This Luxurious Residence Is Linked By The Garage, Providing More Privacy. This Luxurious Residence Features 9-Foot Ceiling For Both First And Second Floor! Also Has An Open-Concept And Functional Layout, Perfect For Modern Living. The Kitchen Boasts Upgraded Countertops And Bright Spotlights, Ideal For Both Everyday Cooking And Entertaining. A Stunning Oak Staircase Leads To The Second Floor, Enhanced By A Large Window That Floods The Space With Natural Light. Enjoy The Convenience Of Direct Access From The Garage And A Professionally Upgraded Interlocking At The Front Entrance. Pri-Bedroom Features 5Pcs Ensuite And A Walk-in Closet! Finished Bsmt With Bedroom And Full Bath! Walking Distance To Top-Rated Beckett Farm P.S. (Score: 8.8 Rank:118/3021) And Pierre Elliott Trudeau H.S. (Score: 9.2 Rank:12/746). Close Proximity To Highway 407, GO Station, Shopping Centres, Restaurants, And All Essential Amenities. Family Friendly Neighborhood! This Home Is The Perfect Sanctuary For Modern Families Craving Luxury, Functionality, And Proximity To Everything That Matters. Dont Miss This Rare Opportunity! (id:53661)
26 Baycroft Boulevard
Essa, Ontario
Brand New Home from the Builder Spanning 3100SQFT Above Grade (not including 1500sqft Walk-Out Basement) Backing onto Environmentally Protected Greenspace & Creek. No Neighbours Behind! Deep 140' Pool-Size Backyard. All New Stainless Steel Appliances - Fridge, Wine Fridge, Stove, Dishwasher, Washer & Dryer. Full & Functional Main Floor Plan includes Home Office w/ Glass Door Entrance, Open Living Room & L-Shaped Dining Room leading to a lovely Servery, Kitchen & Breakfast Area w/ Walk-Out to Deck. Family Room includes Natural Finish Hardwood Floors, Natural Gas Fireplace & Huge Windows Providing a Beautiful View of the Lush Protected Greenspace behind. 4 Beds 4 Baths (incl. 2 Ensuites & 1 Semi-Ensuite). Large Primary Bedroom Features a Double-Door Entrance, His & Her's Walk-In Closets & a Huge 5-pc Ensuite w/ beautiful Tempered Glass Shower, Free Standing Tub, His & Her's Vanities overlooking the EP Greenspace View, plus a Separate Toilet Room w/ it's own Fan for added Privacy & Convenience! Wall USB Charging Plugs in Master Bedroom & Kitchen.**Brand New Luxury White Zebra Blinds Installed T/O (White Blackout in All Bedrooms)** Upgraded Designer Architectural Shingles. Premium Roll Up 8' Garage Doors w/ Plexiglass Inserts. Unspoiled Walk-Out Basement w/ Huge Cold Room, Large Windows O/L Yard & 2-Panel Glass Sliding Door W/O to Deep Pool-Size Backyard. Brand New Freshly Paved Driveway, Fresh Grass Sod in Front & Backyard. Brand New Deck Installed to Walk-Out from Breakfast Area to Deck O/L Backyard & EP Land. Complete Privacy & Peace w/ no neighbours behind, backing South-West directly onto the Creek w/ ample Sunlight all day long! Truly the Best Value for the Price. For reference of recents see next door neighbour sale price: 22 Baycroft Blvd w/ no appliances nor blinds ; 93 Baycroft w/ no Walkout basement, not backing onto EP, no appliances & no blinds. Tarion New Home Warranty. Showings Anytime. All Offers Welcome Anytime! Recent Appraisal at $1,050,000M Available (id:53661)
36 Main Street
East Gwillimbury, Ontario
Step back in time to the original Arthur Last Home (1845-1913). Welcome to this beautifully preserved century home in the heart of Mount Albert, where timeless character meets modern comfort. Originally owned by Arthur Last, this distinguished residence showcases a stunning blend of oak, maple, and pine floors, original woodwork, and captivating stained glass windows all echoing the craftsmanship of a bygone era. Enjoy the warmth of two fireplaces anchoring each of the elegant living rooms, perfect for cozy evenings or entertaining guests. A charming covered verandah invites you to sit back and take in the tranquil surroundings, framed by lush perennial gardens. Upstairs, the primary bedroom features its own private balcony, while all bedrooms are spacious with large windows that bathe the home in natural light. Outside, the expansive pool-sized yard offers endless possibilities, complete with a North Shed for extra storage. The fully insulated and heated 2-car garage is ideal for hobbyists, artists, or anyone who loves to tinker and create. Modern updates have been seamlessly integrated without compromising the home's historical integrity. This is a rare opportunity to own a piece of Mount Albert's history a true gem that must be experienced in person to be fully appreciated. Don't miss your chance to fall in love with this one-of-a-kind home. (id:53661)
149 Russell Jarvis Drive
Markham, Ontario
Rarely offered 3300 sq ft Legacy Corner Lot! Quiet neighbourhood with very little traffic. Conveniently located close to 407, Golf Club, Costco and much more. 4 Bedrooms, 4 Bathrooms, Original Owners and meticulously maintained. Renovated Kitchen and Primary Ensuite. Work from home with a large office on the main floor with an open yet private view. Large 2nd bedroom with w/I closet and ensuite just like the primary bedroom. Relax under the pergola in the backyard or work on your private garden (fenced area has a gate going to the street, used to park a small RV). Water filtration/softener system, central Vacuum with sweep inlet in the kitchen, in ground sprinkler system, BRAND NEW PURCHASED Hot Water Tank (not rental), Rogers Smart Home Monitoring (buyer only needs to subscribe to service), too much to list, no expenses spared. (id:53661)
2 Aegis Drive
Vaughan, Ontario
Exceptional 4+1 Bedroom Home on a Premium Corner Lot in Prestigious Patterson! Welcome to your dream home in one of Vaughans most desirable neighborhoods of Valleys of Thornhill! This elegantly appointed 4+1 bedroom, 5 bathroom home offers the perfect blend of luxury, comfort, and functionality. Nestled on a premium corner lot, this property boasts impressive curb appeal and a thoughtfully designed layout ideal for families of all sizes. Step inside to find 9-ft ceilings on the main and 9 ft ceilings on second floors, creating an airy and spacious atmosphere throughout. The open-concept main floor wrapped around with large windows is filled with light and is perfect for both daily living and entertaining, featuring sun-filled living and dining areas that flow seamlessly into a modern kitchen. It features an inviting foyer with a large walk-in closet with closet organizers; hardwood floors throughout main and second floor (NO carpet in this home); updated light fixtures and LE pot lights throughout; designer paint throughout; direct access to garage; newer garage doors; newer dishwasher, microwave hood washer & dryer; landscaped grounds! Upstairs, youll find four generous bedrooms, including a serene primary retreat with a 6-pc spa like ensuite and a huge walk-in closet offering closet organizers, along with the added convenience of a second-floor laundry room. The fully finished basement includes a 5th bedroom, full bathroom, and additional living spaceideal for in-laws, guests, extended family, or a home office setup. Located in the heart of Patterson, you're close to top-rated schools, parks, shopping, and transit. This is the one youve been waiting forschedule your private showing today and fall in love! Dont miss it! Whats your offer! See 3-D! (id:53661)
112 Bavin Street
Clarington, Ontario
Modern design meets everyday comfort at 112 Bavin Street! Built in 2022, this 1,800 sq. ft. townhouse features 9' ceilings, an open-concept kitchen and family room with pot lights, premium fixtures, quartz countertops, and porcelain tile. Stained oak stairs add warmth and elegance, while a striking 60" linear accent fireplace serves as the perfect focal point. A versatile ground-floor room can be used as a den, bedroom, or additional living space. Ideally located near schools, parks, shopping, transit, the 401, 407 (toll-free portion), and the future Bowmanville GO Station offering style, upgrades, and convenience in a sought-after community! (id:53661)

